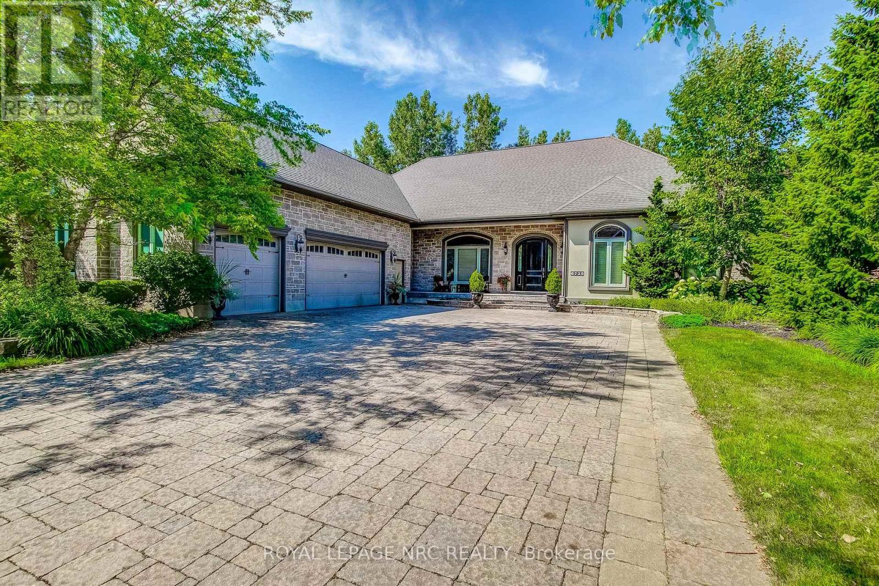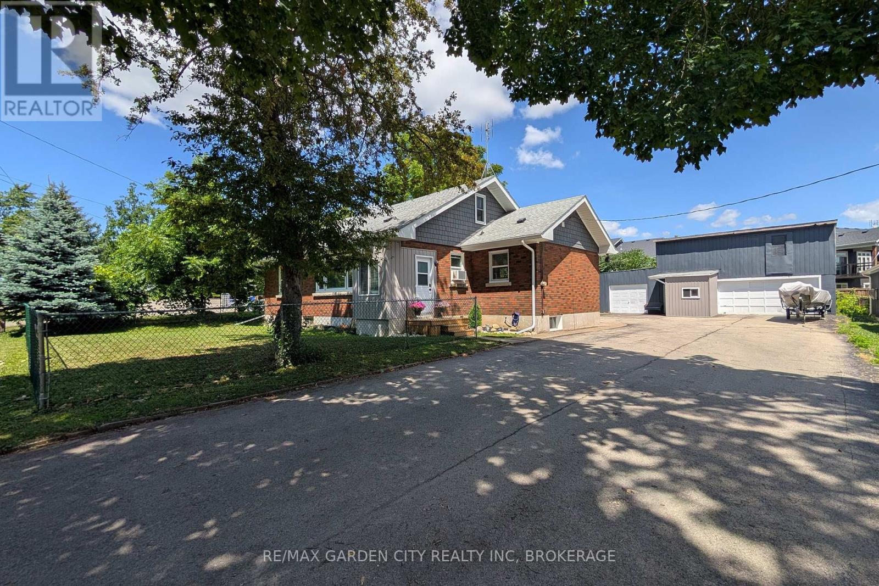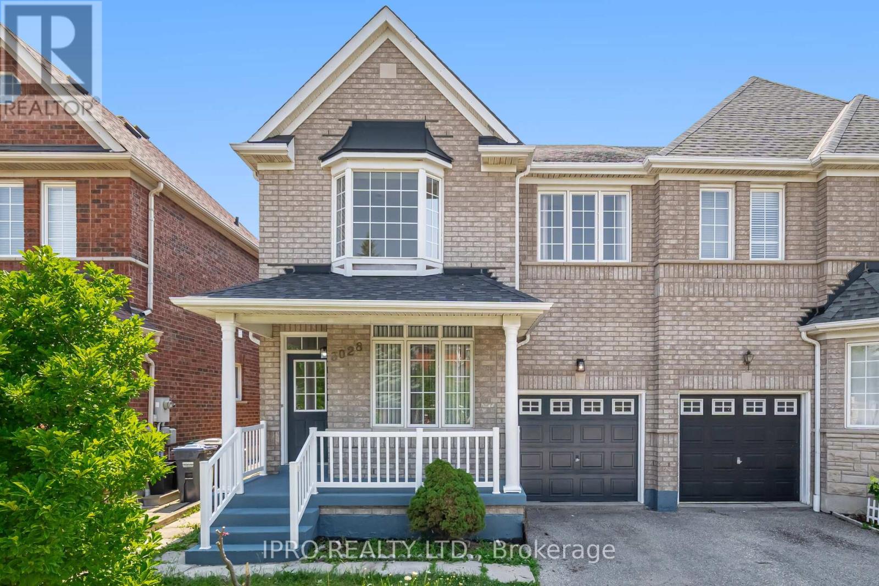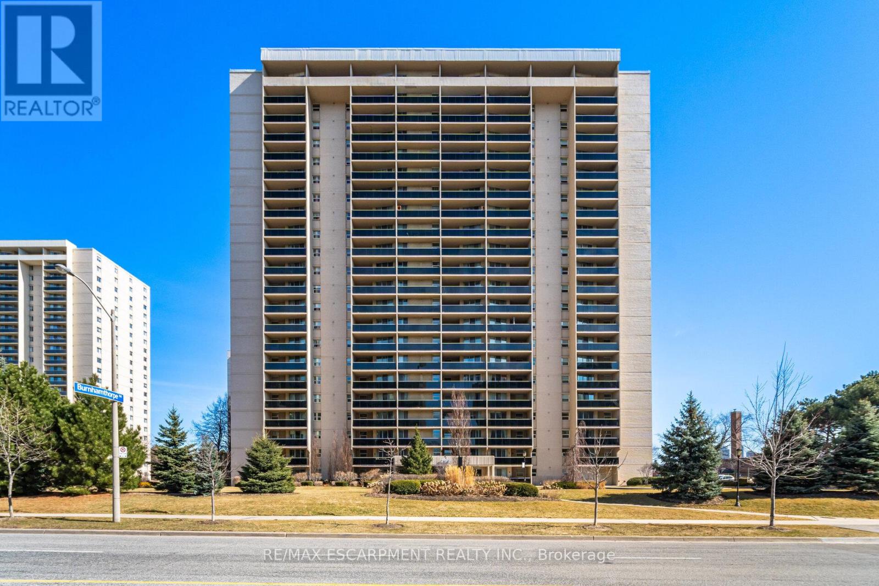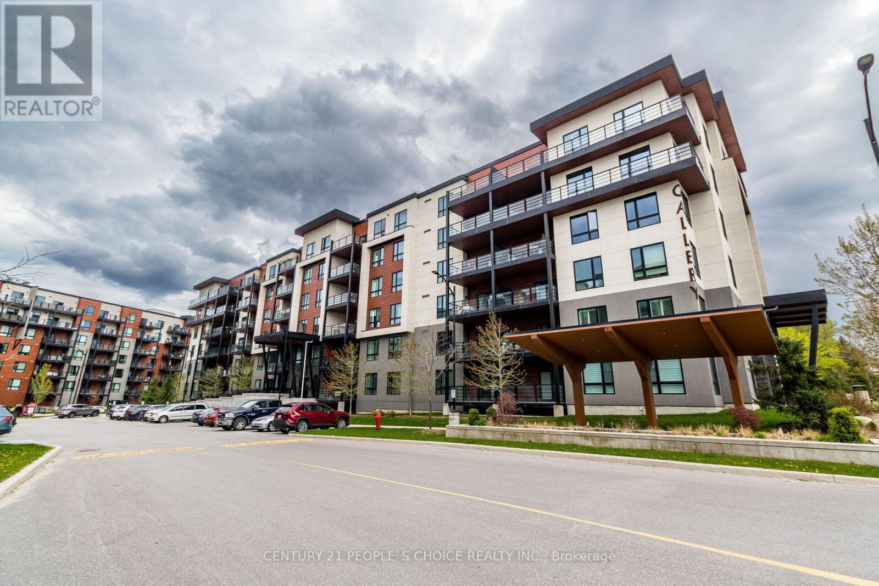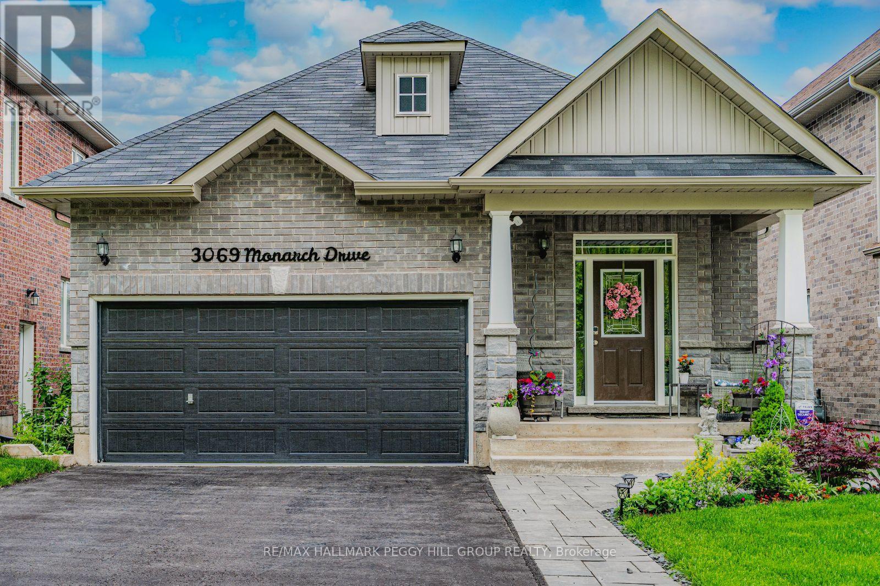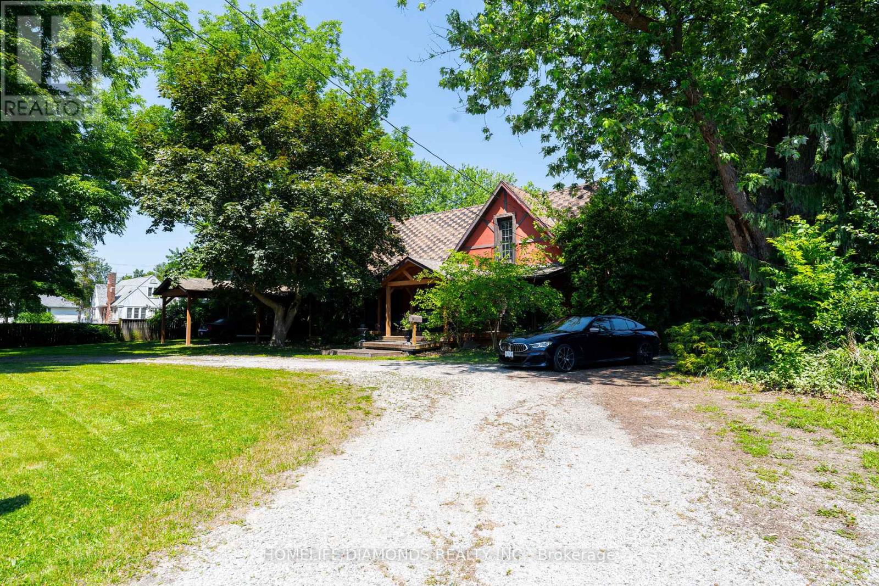902 North Shore Boulevard W
Burlington, Ontario
An incredible opportunity in prime Aldershot area! This charming mid-century (1957) bungalow sits on a spacious 72’ x 138’ lot and offers 3+2 bedrooms, 3 bathrooms, a walk-up basement, and a double car garage, with parking for 6 additional vehicles in the driveway. Enjoy summer days by the fabulous heated inground pool in a private backyard surrounded by mature evergreens, all located in a quiet, highly sought-after neighbourhood. Whether you're looking to update, renovate, or build new, this property—being sold As Is—offers endless potential in a fantastic location. (id:62616)
28 Calvin Street
Hamilton, Ontario
Looking to build your own dream home? Great opportunity with this exceptional 75 x 150 building lot which comes with all approvals including site plan, permits & architectural plans for a stunning 3,624 sqft modern home design. Lot is located in a great exclusive neighbourhood minutes to Ancaster village and prestigious Hamilton Golf and Country Club. Great highway 403 access and close to all amenities. Start building your dream home today! (id:62616)
20 Dodson Street
Hamilton, Ontario
Welcome to 20 Dodson Street, a charming and well-maintained home located in the heart of Hamiltons highly sought-after Balfour neighborhood. Known for its strong sense of community, scenic views of the Niagara Escarpment, and excellent proximity to schools, parks, and trails, this family-friendly area offers a perfect blend of urban convenience and natural beauty. Sitting on a generous 40' x 128' lot, this delightful 2-bedroom, 1-bathroom home features over 1,000 square feet of living space, ideal for first-time buyers, downsizers, or investors alike. Inside, youll find hardwood floors, pot lights throughout, a large family rec room, brand new appliances, and fresh paint throughout, adding a bright, updated feel to every room. Step outside and enjoy the beautifully landscaped yard, perfect for relaxing, entertaining, or gardening. The home also includes a detached 1-car garage and a long private driveway. Dont miss your opportunity to own a freshly updated and lovingly cared-for home in one of Hamilton Mountains most desirable neighborhoods. (id:62616)
6725 Domenic Crescent
Niagara Falls, Ontario
Prepare to be amazed the moment you step through the grand, upgraded solid mahogany door of this remarkable open-concept bungalow. Nestled on a tranquil cul-de-sac in Niagara's prestigious Calaguiro Estates, this 2,740 square foot home exemplifies luxury living with premium finishes, meticulous craftsmanship, and professionally landscaped grounds with an irrigation system. Designed for culinary excellence, the gourmet chef's kitchen is paired with a dedicated prep kitchen, offering unparalleled functionality for those who love to cook and entertain. The expansive living and dining area is adorned with an impressive stone gas fireplace, striking 26-inch crown mouldings, and oversized sliding patio doors that open to a secluded backyard retreat. Here, you'll find a heated saltwater pool and a stunning portico, an idyllic setting for outdoor gatherings and relaxation. The luxurious primary bedroom boasts a custom walk-in closet and a spa-inspired five-piece ensuite finished with elegant travertine and hardwood flooring (under the carpet). An additional bedroom, main floor laundry, central vacuum system, and a hidden loft room provide extra space, comfort, and convenience for everyday living. Downstairs, discover a media room, exercise room, and office, most basking in natural light from oversized windows. The lower level also offers the potential for a complete in-law suite, featuring a spacious five-piece ensuite bathroom and a private entrance, making it ideal for guests or extended family. Completing this extraordinary residence is a triple attached garage, seamlessly blending functionality and style for the ultimate in refined living. (id:62616)
222 Ridgeway Road
Fort Erie, Ontario
Newly renovated 1.5 storey home with detached 62 x 22 foot garage workshop and upper loft space located in the heart of charming Crystal Beach and only 1km from the shores of Lake Erie. This bright and attractive home has over 1800 square feet of above grade quality finished living space including 6 bedrooms and 2 full bathrooms along with an open concept kitchen, dining room, and living room space. The unfinished full size/height basement also has excellent potential for a spacious in-law suite, auxiliary dwelling units, continued storage, or additional finished living space. There is also great potential to convert the garage structure into a variety of different uses and with the massive 12+ car driveway there is loads of room for boats, trailers, RVs, and more! (id:62616)
4310 - 488 University Avenue
Toronto, Ontario
Rarely Find Investment Opportunity Here, Collecting $5850/m Since Day1!!!! Welcome To The 5 Star Luxury Condo At The Residence Of 488 With Direct Access To Subway! Breathtaking CN Tower and Lake View! 1075 Sqft Plus 165 Sqft Massive Balcony. 10 Ft Ceiling, Abundant Natural Light. European built-in Appliances And Marble Countertops In The Kitchen. Move In And Enjoy Your Free 5 Star Gym Membership At Skyclub. Steps Away To Hospitals, U Of T, Ryerson, Queens Park & Financial District. Stunning Building Amenities, Indoor Pool. (id:62616)
7 - 2895 Hazelton Place
Mississauga, Ontario
Freshly painted throughout and the carpets have been professionally steam-cleaned. Ready for its new owners! This sun-filled 3 bedroom, 3 bathroom townhome is bright and spacious, offering an open concept layout with abundant natural light streaming through large windows, creating a warm and inviting atmosphere throughout. This home is perfect for working professionals seeking comfort and convenience or a small family. Featuring a spacious primary bedroom with ensuite and walk in closet, and a private balcony where you can BBQ or enjoy the sun. Enjoy a modern kitchen with ample storage, a large centre island that is movable, perfect for both everyday living and entertaining. Located in the highly sought-after Central Erin mills neighbourhood, this unit is just minutes and walking distance from Erin Mills Town Centre, Credit Valley Hospital, Ridgeway Plaza, Erin Mills Transitway Station and top-rated schools such as John Fraser S.S. & St. Aloysius Gonzaga S.S., Divine Mercy Catholic Elementary school, Our Lady of Mercy Elementary school and many more! School bus route available. Enjoy easy access to parks, public transit, major highways(403/407), walking distance to grocery stores (Loblaws/Walmart), and restaurants such as Paramount, Axia And Sultan Ahmet Turkish Cuisine. Only 45 minutes from downtown Toronto, roughly 1 hour from the Buffalo boarder. Heartland Town Centre is only a 20 minute drive away which is Canada's largest power centres with 180 stores! Also includes a private gated entrance leading to the home along with one Garage parking space. There is also a children's park that is steps away from the rear entrance of the home perfect for families. (id:62616)
Main Floor - 63 Lockerbie Avenue
Toronto, Ontario
Welcome to 63 Lockerbie Ave a spacious and bright Main-Floor ONLY bungalow nestled in the heart of the Humberlea-Pelmo Park neighborhood, one of Toronto's most sought-after communities. This well-maintained home offers a sun-filled layout with large principal rooms, making it ideal for comfortable family living or anyone seeking a move-in-ready space with easy access to city amenities. The home features 3 generously sized bedrooms , a full 4-piece bathroom , a fully equipped kitchen, and ample storage space. It has been freshly updated and is move-in ready , offering a clean, modern living environment from day one. A private driveway parking spot adds to the convenience. Located in a quiet, friendly neighborhood, you'll enjoy the peace of a community-oriented area with a beautiful park just steps away. Plus, you're minutes from highways 401 and 400 , major shopping centers, top-rated restaurants, entertainment venues, schools, libraries, and essential services. Public transit is right at your doorstep , making commuting a breeze. This fantastic location is perfect for families, professionals, and commuters alike offering the best of both worlds: a tranquil residential setting with everything you need within easy reach. (id:62616)
3028 Workman Drive
Mississauga, Ontario
Churchill Meadows Semi, Most Demanding Area, 9 Foot Ceiling, Open Concept Design, Very Practical Layout, Main Floor Family Room With Gas Fireplace, Large Kitchen And Breakfast Area, 2nd Floor Laundry, Master Br W/I Closet & Soak Tub / Separate Shower. Great Space, Prof. Finished Basement W/Separate Entrance, Great In-Law Suite. 2 Bedrooms W/Laminate Floor, freshly painted,, roof is 2024, furnace 2024 Basement B/R flooring 2024, Dishwasher 2025 as per seller, Direct Access To Garage. close to schools,Hwy,shopping,Transit. (id:62616)
5110 Churchill Meadows Boulevard
Mississauga, Ontario
Stunning & Gorgeous 4 Bedroom Detached Home (Plus 2 BR Finished Basement) With Open Concept. 2700+ Square Ft Corner House In The Most Desirable Area In Mississauga. Very Close To Ridgeway Plaza and Shopping. Upgraded Kitchen Cabinets With Granite Countertops. Stainless Steel Appliances. Gas Fireplace and Many More. Finished 2 Bedroom Basement With Living Area And Full Washroom. Separate Side Entrance to Basement. Located near Ridgeway Shopping Center, Property Is Close to Grocery Stores, Banks, Restaurants, Parks, Schools, and Highways. Basement Cannot be sublet. (id:62616)
410 - 4090 Living Arts Drive
Mississauga, Ontario
"Modern Comfort. Prime Location. Executive Living at Its Best." 1 Bedroom Daniels Luxury Condo in the Heart of Mississauga! Step into this beautifully renovated 1-bedroom condo at Daniels flagship building in vibrant Downtown Mississauga. With 565 sq. ft. of intelligently designed living space, this unit features a bright open-concept layout, a sun-filled master bedroom with a walk-in closet, and floor-to-ceiling windows for abundant natural light.Ideal for a professional or executive, this modern condo offers style, comfort, and convenience -just steps to Square One, Living Arts Centre, YMCA, theatres, the library, and transit. Building Amenities:24-Hour Concierge,Indoor Pool, Sauna & Whirlpool,Fully Equipped Gym,Virtual Golf & Theatre Room,Outdoor BBQ & Patio Area (id:62616)
607 - 2220 Lake Shore Boulevard W
Toronto, Ontario
Welcome To The Westlake Community, Steps To Ttc, Park & Metro Supermarket. Close To Downtown, Ez Access To Highway And City Airport. Enjoy Parks, Bike Trails, Beach & Sunny Side Pool. Amazing Amenities Include Indoor Swimming Pool, Hot Tub, Fireplace, Gym, Massage Therapy, Theater, Steam Room, Sauna, Party Room, Business Centre, And Children's Craft Center. (id:62616)
54 - 2435 Greenwich Drive
Oakville, Ontario
Spacious bright Executive Townhome A True Gem in Luxury Living This exceptional, bright, and sunny 3-storey executive townhome offers an unparalleled blend of modern design and sophisticated comfort. The open-concept living and dining area is perfect for entertaining, with large windows that flood the space with natural light, highlighting the gleaming hardwood floors that run throughout. The spacious layout creates an inviting atmosphere, allowing for easy flow and flexibility in how you live and entertain.On the second floor, the elegant living and dining spaces seamlessly connect to a large set of glass doors, leading to a generous balcony that offers a serene escape ideal for relaxing with your morning coffee or enjoying the evening breeze. The expansive outdoor area provide sample space for patio furniture and plants, bringing an added sense of luxury and tranquility to this already stunning home.The third level of the townhome is designed with comfort in mind, boasting hardwood floors throughout. The large, sun-filled master bedroom is a true retreat, offering an abundance of space and natural light, creating the perfect sanctuary to unwind at the end of the day. The master suite also includes a spacious walk-in closet, providing ample storage space for all your wardrobe essentials.Every detail of this townhome has been thoughtfully crafted to combine luxury, functionality,and style. From the refined finishes to the spacious, airy layout, this home is designed for those who appreciate the finer things in life. Perfectly situated in a highly desirable area,this executive townhome offers the ideal balance of elegance, convenience, and comfort. Don't miss your chance to experience this exquisite property. BRAND NEW AC UNIT AND NEWER SHINGLES... (id:62616)
48 Archdekin Drive
Brampton, Ontario
Owned with pride and care this 4+1 Bedroom, 3 Bath Semi-Detached Home in the desirable Madoc community is ready to be yours! Welcome to 48 Archdekin! With updated Roof and Hardwood Flooring, the main floor offers pot lights throughout, a large sunlit living room, into large kitchen area with ample countertop and storage space, combined dining area and walkout to deck and fenced rear yard. Second floor has four large Bedrooms, Closets in all and hardwood throughout and an updated Bathroom featuring Glass shower, stone counter and walls. The Finished Basement, with pot lights throughout, Provides Ample Living Space For All Sized families with an extra Bedroom, 4-piece bathroom and a large living space with a +1-kitchen potential and combined Laundry and Utility room off to the side. This large corner lot offers an all fenced and landscaped front, side and backyard, ample entertaining space, three season deck, shed and ample parking space. This desirable property is just Minutes To Shops, Schools, Recreation Centre And Quick Access To Hwy 410, 407 & 401. Don't miss a great opportunity & Home! (id:62616)
409 - 299 Mill Road
Toronto, Ontario
Step into this spacious, beautifully renovated 3-bedroom, 2-bathroom apartment, offering a breathtaking west-facing view and an expansive open terraceperfect for relaxing or entertaining outdoors. This move-in ready home features a modern kitchen, fresh paint, and stylish laminate flooring, seamlessly combining comfort and contemporary style.Enjoy the numerous amenities, including indoor and outdoor pools, squash and basketball courts, table tennis, tennis court, a fully equipped gym, 2 party rooms, a meeting room, and both ensuite and common laundry facilities. BBQs are allowed, and there's plenty of visitor parking available. With 24/7 security, you'll also have peace of mind.Ideally situated just minutes from Centennial Park, top-rated schools, shopping, public transit, and major highways, this is an outstanding opportunity to own in a highly desirable location. (id:62616)
55 Yorkdale Crescent
Toronto, Ontario
A Stunning, custom-built masterpiece in the Heart of Toronto! A rare opportunity to own a truly unique, high-quality home in a fantastic location. This gorgeous 8 bedroom home is the perfect blend of luxury, functionality and investment potential. Thoughtfully designed with top-quality finishes and spacious living areas, this residence is ideal for large families or multi-generational living. The Main Floor features marble flooring throughout with a spacious open-concept living and dining area and a main floor bedroom with a private ensuite perfect for guests or in-laws. Gourmet Kitchen with premium finishes, seamlessly flowing into the living space for effortless entertaining. Soaring 9-ft ceilings on the main and basement levels create a sense of grandeur, with 8-ft ceilings upstairs for comfort and warmth. Luxurious upper level boasts 4 generously sized bedrooms, including a primary suite with a spa-inspired ensuite, walk-in closet and a private balcony. Basement with Income Potential with two separate sections, offering incredible flexibility. One side is ideal for personal use, while the other features 2 spacious bedrooms, a large modern kitchen with quartz countertops and a full washroom perfect for rental income or extended family. Ample parking space for multiple vehicles and a large detached garage in the backyard for storage, workshop, or future potential. Whether you're looking for luxurious living or investment potential, 55 Yorkdale Crescent checks every box. (id:62616)
520 - 30 Shore Breeze Drive
Toronto, Ontario
Spacious and bright 1 bed & 1 bath suite at Sky Tower featuring a functional open-concept layout and hardwood floors throughout. The modern kitchen is equipped with stainless steel appliances, while the generous living area offers a seamless walkout to the balcony - perfect for relaxing or entertaining. The bedroom includes a full closet and floor-to-ceiling windows that flood the space with natural light. Ideal for enjoying the vibrant waterfront lifestyle. Residents enjoy access to exceptional amenities including a fully equipped gym, CrossFit area, indoor pool, yoga studio, and more. Conveniently located near parks, scenic trails, the waterfront, marina, Mimico GO Station, with TTC at your doorstep and the Gardiner Expressway less than 2 minutes away. (id:62616)
511 - 306 Essa Road
Barrie, Ontario
Come Check This One Out!! Neat And Clean And Upgraded!! Ready To Move In!! Step Into Luxury!! Welcome TO 306 Essa Rd Unit 511!! This Beautiful 2Bedrooms Plus Den With 2 Full Washrooms Unit Comes With Hardwood In Open Concept Living And Dinning Room With Pot Lights!! Beautiful Kitchen With Granite Counter Tops/Backsplash/Lighting/And Stainless Steels Appliances!! Through Out Hardwood Leads You To Huge Master Bedroom With 5 Pc Ensuite Bathroom With A Subway-tiled Shower With A Sleek Glass Door And Walk In Closet. Second Bedroom Is Also Very Good Size. Beautiful Den For You To Relax/Read/Office Or To Enjoy Quite Time. Huge Balcony For BBQ Or Sit And Relax The View. One Underground Parking And A Locker. Control Your Own Heating And Cooling. (id:62616)
7 Partridge Road
Barrie, Ontario
BEAUTIFUL UPGRADES TO THIS END-UNIT TOWNHOUSE WITH IN-LAW POTENTIAL! Tucked on a quiet street in Barries Ardagh neighbourhood, this end-unit condo is a short walk to parks, transit, shops, and restaurants, with easy access to Hwy 400, the GO Station, and scenic Ardagh Bluffs trails. The home features a charming brick exterior, an attached garage with inside entry, and a private back deck thats perfect for relaxing or entertaining. Inside, youll love the open-concept layout with a bright living room, cozy gas fireplace, a walkout to the deck, and a stylishly updated kitchen with new countertops and a grey subway tile backsplash. A powder room combined with laundry adds everyday convenience and functionality to the main floor. Upstairs youll find three spacious bedrooms and a 5-piece bath with dual vanity and soaker tub, while the finished basement delivers excellent in-law suite potential with its own kitchen, 3-piece bath, large rec room, and versatile den. With updated laminate flooring, refreshed paint, upgraded door hardware and light switches, a newer stone walkway, and all exterior maintenance included in the condo fees, this home offers effortless living and is ready for you to move in and enjoy. Opportunities like this dont come along often - step inside, fall in love, and make this beautiful #HomeToStay yours! (id:62616)
45 Ottaway Avenue
Barrie, Ontario
CURB APPEAL, CONTEMPORARY FINISHES & A FLEXIBLE LAYOUT PERFECT FOR MULTI-GENERATIONAL LIVING! This property brings the wow factor before you even step inside. The white brick exterior is accented by bold black shutters, dark trim, newer fencing, a repaved driveway, lush gardens, and a covered front porch with a decorative column that adds extra charm. The large private lot is just as impressive, offering space to unwind with a vegetable garden, patio, fire pit, and a newer shed. This 4-level side split features two fully self-contained living spaces with separate entrances, including a main/upper unit and a bright walkout lower-level unit with two bedrooms that feels like above-grade living. Two separate entrances and interior stairs still intact offer flexibility for multi-generational living, shared ownership with friends, or future conversion back to a single-family home. Updates span every level presenting pot lights, neutral palette of paint tones, accent walls, contemporary finishes, and thoughtfully curated decor. Enjoy two stylish kitchens with quartz countertops, including a recently updated lower-level kitchen with fresh, modern finishes. The main floor offers two bedrooms, including a primary with a spacious walk-in closet and semi-ensuite access, with the option to convert back to three bedrooms if desired. A generator hook-up with a pony panel is already in place. Conveniently located close to schools, parks, the library, community centres, daily amenities, downtown dining and entertainment, and quick highway access. Thoughtfully finished, meticulously cared for, and set up to suit real life - this is flexible living without compromise. (id:62616)
3069 Monarch Drive
Orillia, Ontario
UPGRADED & SPACIOUS BUNGALOW IN FAMILY-FRIENDLY WEST RIDGE WITH A WALKOUT BASEMENT! Welcome to 3069 Monarch Drive, a beautifully upgraded bungalow in Orillias desirable West Ridge neighbourhood. Enjoy peaceful forest views out front, a fully fenced backyard, and nearly 2,900 square feet of finished living space, offering comfort, style, and flexibility. The curb appeal is strong with a 1.5-car garage that comfortably fits two vehicles, a smart garage door opener, an interlock walkway, and a welcoming covered porch. Inside, the bright open-concept layout includes stylish hardwood flooring, pot lights, and a cozy gas fireplace in the family room. The kitchen is a standout with quartz countertops, stainless steel appliances, including a gas stove, upgraded cabinetry, and a large pantry. A versatile front sitting area adds space for a formal living room or childrens play area. The spacious primary bedroom includes a walk-in closet and a private ensuite with a soaker tub and tiled glass shower. All bathrooms have been upgraded with granite countertops. The functional laundry room features upper cabinets and a folding counter. Your living space is extended in the fully finished walkout basement, offering excellent in-law potential with a large rec room with a second fireplace, two additional bedrooms including one with a walk-in closet, a luxurious 5-piece bathroom with a jetted tub and glass shower, plenty of storage, fire insulation, and a rough-in for a second kitchen. Step outside to enjoy the elevated composite deck with a retractable awning, or relax on the interlock patio below with a covered lounge area. Built in 2020 and backed by a Tarion Home Warranty, this property also includes 200 amp service and an owned water softener. Located in a family-friendly neighbourhood close to schools, parks, trails, shopping, and commuter routes, this #HomeToStay checks all the boxes! (id:62616)
326 Mcintyre Street W
North Bay, Ontario
Well maintained 3 plex, Property consists commercial on main floor of with 4 units on the main floor including a basement, a second floor 2 bedroom unit and a second floor 2 bedroom plus den unit, parking for 6-7 at the rear of the property though a mutual driveway, Solid building with lots of updates, main flr is commercial, second floor has one apartment is 2 bdrm and second apartment is 2 bdrm with den, great income potential, 2 laundries (id:62616)
164 Thorold Road
Welland, Ontario
Welcome to 164 Thorold Road, a rare gem nestled in the heart of Wellands vibrant core. Sitting on an expansive 0.75-acre lot, this beautifully maintained 3-bedroom, 2-bathroom character home blends timeless charm with massive potential. Step inside to discover sun-filled living spaces, a cozy gas fireplace, and a stunning sunroom perfect for morning coffees or evening unwinds. With an oversized detached garage, 10+ car driveway, and unspoiled basement, this property offers unmatched versatility whether you're a growing family, investor, or business owner seeking a mixed-use opportunity. Zoned for residential and light commercial, the possibilities here are endless: run your business from home, build an additional dwelling, or simply enjoy the privacy and space of a 33,000+ sq.ft. lot a rare find in the city. Located steps from Seaway Mall, groceries, transit, parks, and top schools, this is not just a home its a lifestyle move. Opportunities like this dont hit the market often. Own land. Build legacy. Welcome to 164 Thorold Road. (id:62616)
616 - 4011 Brickstone Mews
Mississauga, Ontario
Live In The Heart Of Mississauga Square One Area! Fully FURNISHED Beautiful 1+1 unit, Den Can be 2ND Bedroom! Bright and Open Concept East View! Large Eat-in Central Island, Modern Kitchen with S/S Appliances. Roller Blinds, Extended White Cabinets, Backsplash & Quartz Countertops. Large Windows Primary Bedroom has Large Closet! Close To Square One Mall, Restaurants, Bus Transit, All Major Highways 407, 403, 410, 427 & 401 (id:62616)




