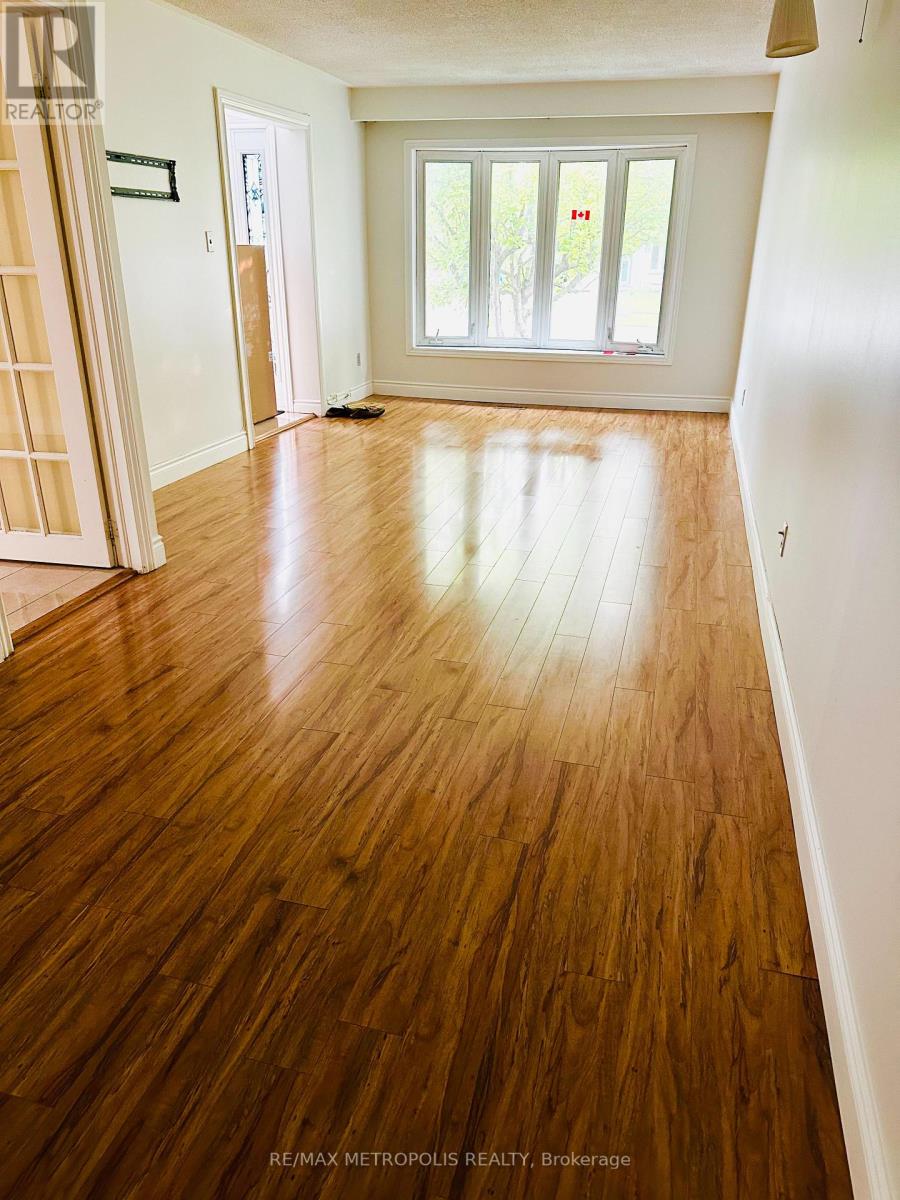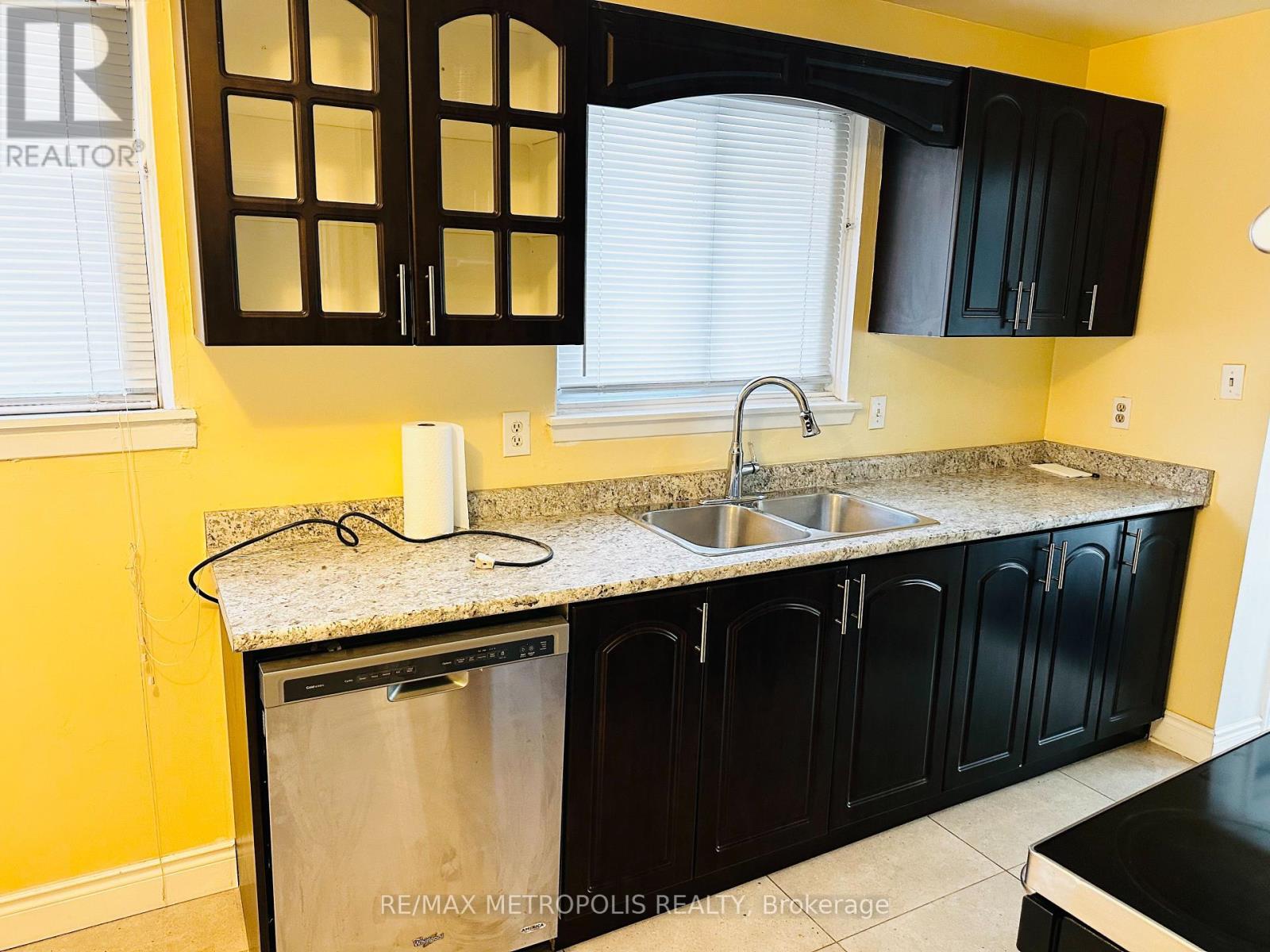Upper - 7809 Priory Crescent Mississauga, Ontario L4T 3H6
3 Bedroom
1 Bathroom
700 - 1,100 ft2
Bungalow
Forced Air
$2,800 Monthly
Welcome to 7809 Priory Crescent, a charming 3-bedroom 1 washroom semi-detached bungalow offering spacious living with a fantastic layout. The home features good-sized bedrooms, an eat-in kitchen, and a private fenced backyard perfect for relaxing or entertaining. The proximity to Malton GO Station and Pearson Airport further enhances its appeal. Ample Parking Space.Two driveway parking spot included (id:62616)
Property Details
| MLS® Number | W12192763 |
| Property Type | Single Family |
| Community Name | Malton |
| Parking Space Total | 2 |
Building
| Bathroom Total | 1 |
| Bedrooms Above Ground | 3 |
| Bedrooms Total | 3 |
| Architectural Style | Bungalow |
| Basement Development | Finished |
| Basement Features | Separate Entrance |
| Basement Type | N/a (finished) |
| Construction Style Attachment | Semi-detached |
| Exterior Finish | Brick |
| Heating Fuel | Natural Gas |
| Heating Type | Forced Air |
| Stories Total | 1 |
| Size Interior | 700 - 1,100 Ft2 |
| Type | House |
| Utility Water | Municipal Water |
Parking
| No Garage |
Land
| Acreage | No |
| Sewer | Sanitary Sewer |
| Size Depth | 125 Ft ,2 In |
| Size Frontage | 30 Ft |
| Size Irregular | 30 X 125.2 Ft |
| Size Total Text | 30 X 125.2 Ft |
Rooms
| Level | Type | Length | Width | Dimensions |
|---|---|---|---|---|
| Main Level | Bedroom | 4.5 m | 3.1 m | 4.5 m x 3.1 m |
| Main Level | Bedroom 2 | 3.1 m | 3.1 m | 3.1 m x 3.1 m |
| Main Level | Bedroom 3 | 3.1 m | 2.75 m | 3.1 m x 2.75 m |
https://www.realtor.ca/real-estate/28409051/upper-7809-priory-crescent-mississauga-malton-malton
Contact Us
Contact us for more information




























