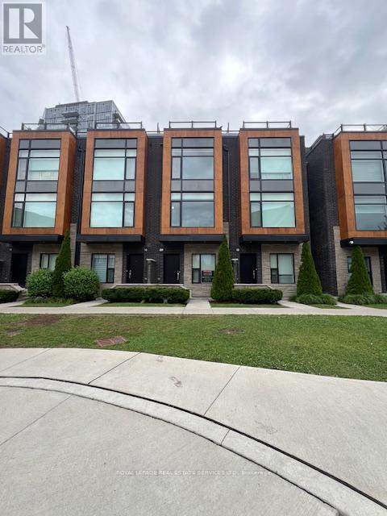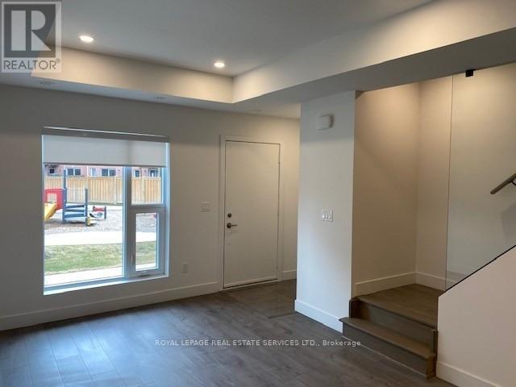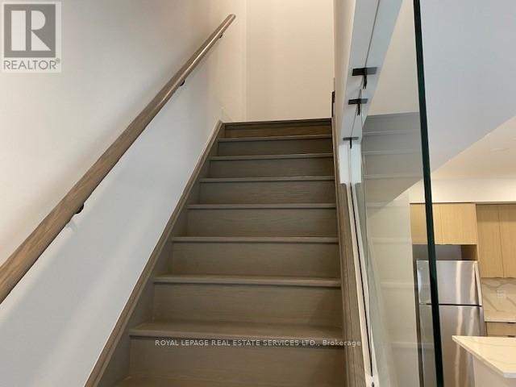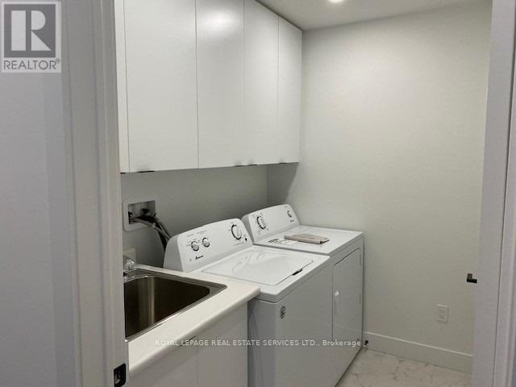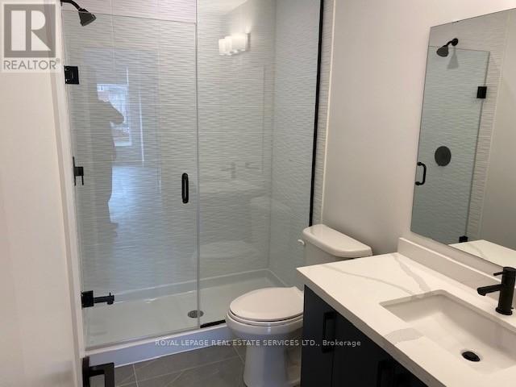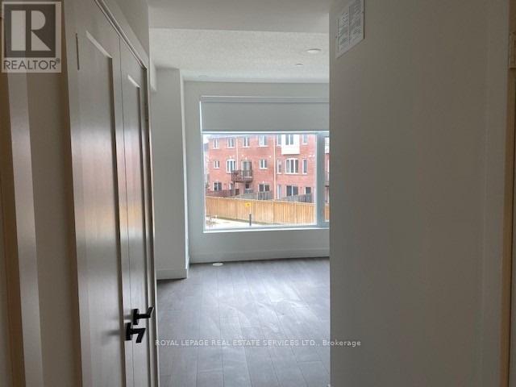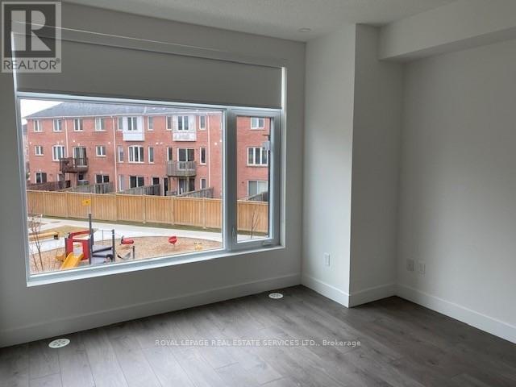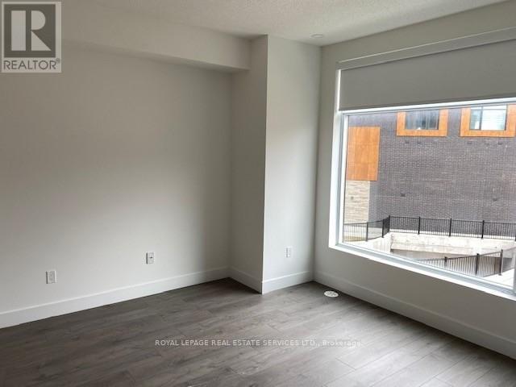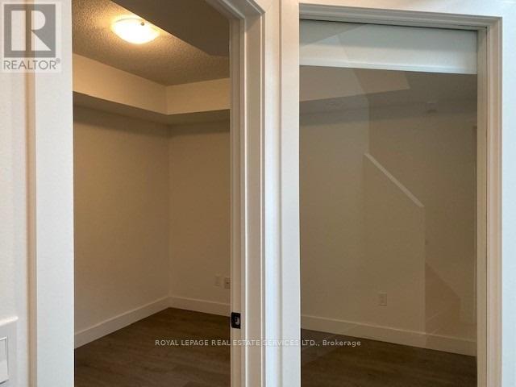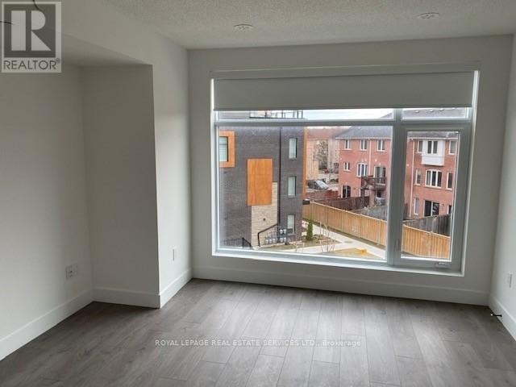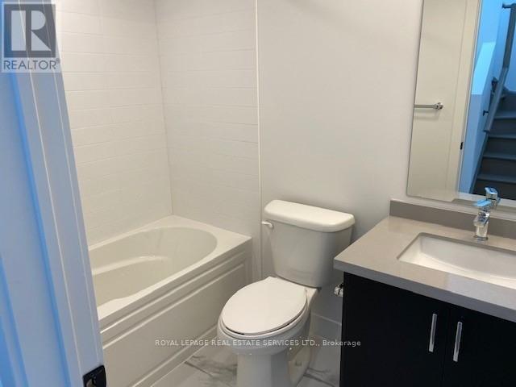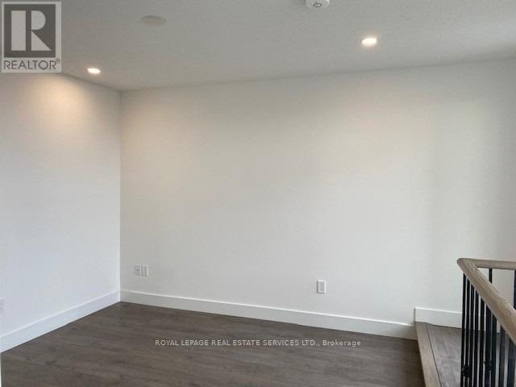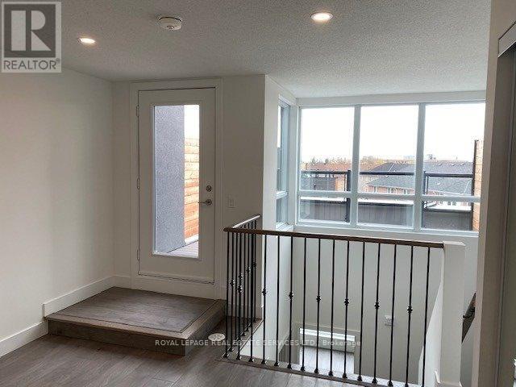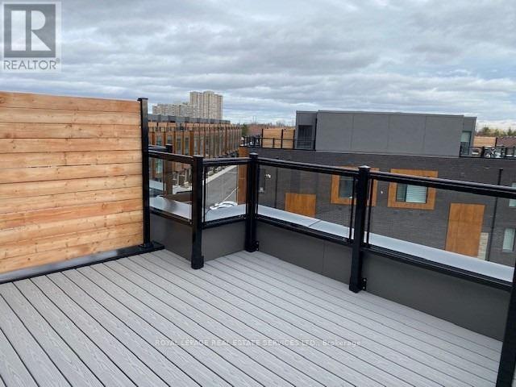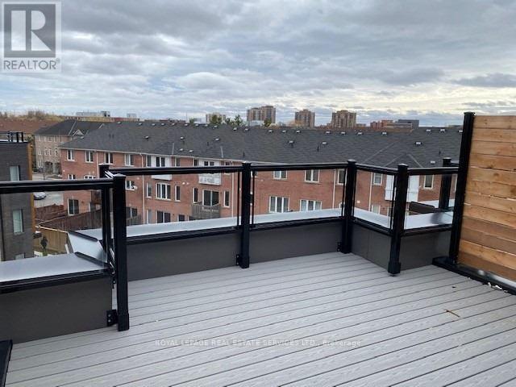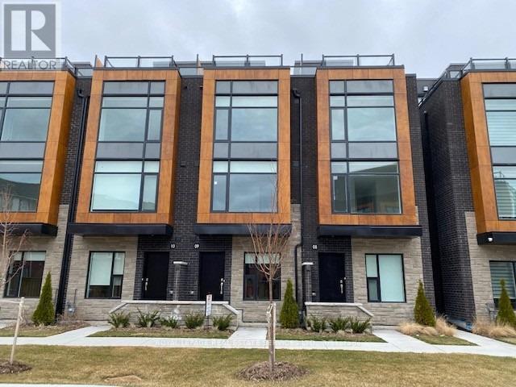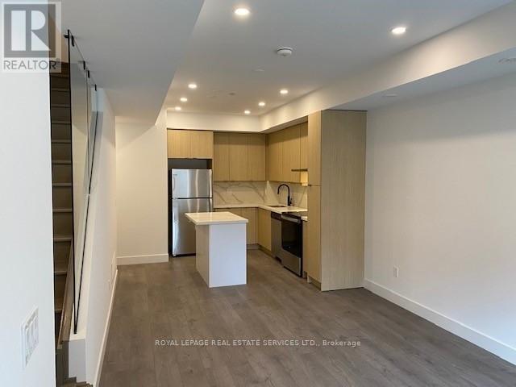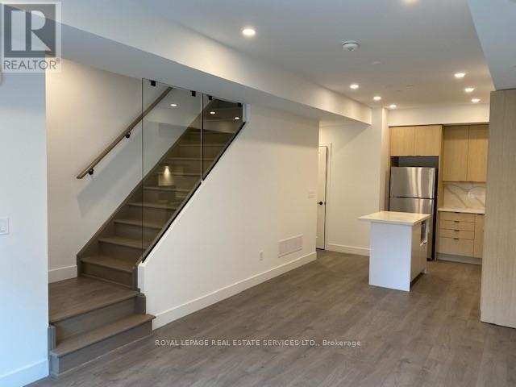4 Bedroom
3 Bathroom
1,600 - 1,799 ft2
Central Air Conditioning
Forced Air
$3,200 Monthly
Modern luxury 3 bedroom townhouse in high demand location of Brampton comes with underground parking and roof top terrace. Perfect for professional couples or family. Close to all amenities such as Shoppers World, Transit, Sheridan College and more. High end finishes throughout 9 ft ceilings, stainless steele applicances, wood floors, large windows for plenty of natural light. (id:62616)
Property Details
|
MLS® Number
|
W12301777 |
|
Property Type
|
Single Family |
|
Community Name
|
Fletcher's Creek South |
|
Community Features
|
Pets Not Allowed |
|
Features
|
Carpet Free |
|
Parking Space Total
|
1 |
Building
|
Bathroom Total
|
3 |
|
Bedrooms Above Ground
|
3 |
|
Bedrooms Below Ground
|
1 |
|
Bedrooms Total
|
4 |
|
Age
|
0 To 5 Years |
|
Cooling Type
|
Central Air Conditioning |
|
Exterior Finish
|
Aluminum Siding, Concrete |
|
Flooring Type
|
Ceramic |
|
Half Bath Total
|
1 |
|
Heating Fuel
|
Natural Gas |
|
Heating Type
|
Forced Air |
|
Stories Total
|
3 |
|
Size Interior
|
1,600 - 1,799 Ft2 |
|
Type
|
Row / Townhouse |
Parking
Land
Rooms
| Level |
Type |
Length |
Width |
Dimensions |
|
Second Level |
Primary Bedroom |
4.32 m |
3.76 m |
4.32 m x 3.76 m |
|
Second Level |
Laundry Room |
1.89 m |
1.25 m |
1.89 m x 1.25 m |
|
Third Level |
Bedroom 2 |
3.66 m |
3.76 m |
3.66 m x 3.76 m |
|
Third Level |
Bedroom 3 |
3.66 m |
3.76 m |
3.66 m x 3.76 m |
|
Upper Level |
Loft |
3.3 m |
4.14 m |
3.3 m x 4.14 m |
|
Ground Level |
Living Room |
4.32 m |
5.69 m |
4.32 m x 5.69 m |
|
Ground Level |
Kitchen |
3.05 m |
3.05 m |
3.05 m x 3.05 m |
https://www.realtor.ca/real-estate/28641897/th-9-200-malta-avenue-brampton-fletchers-creek-south-fletchers-creek-south

