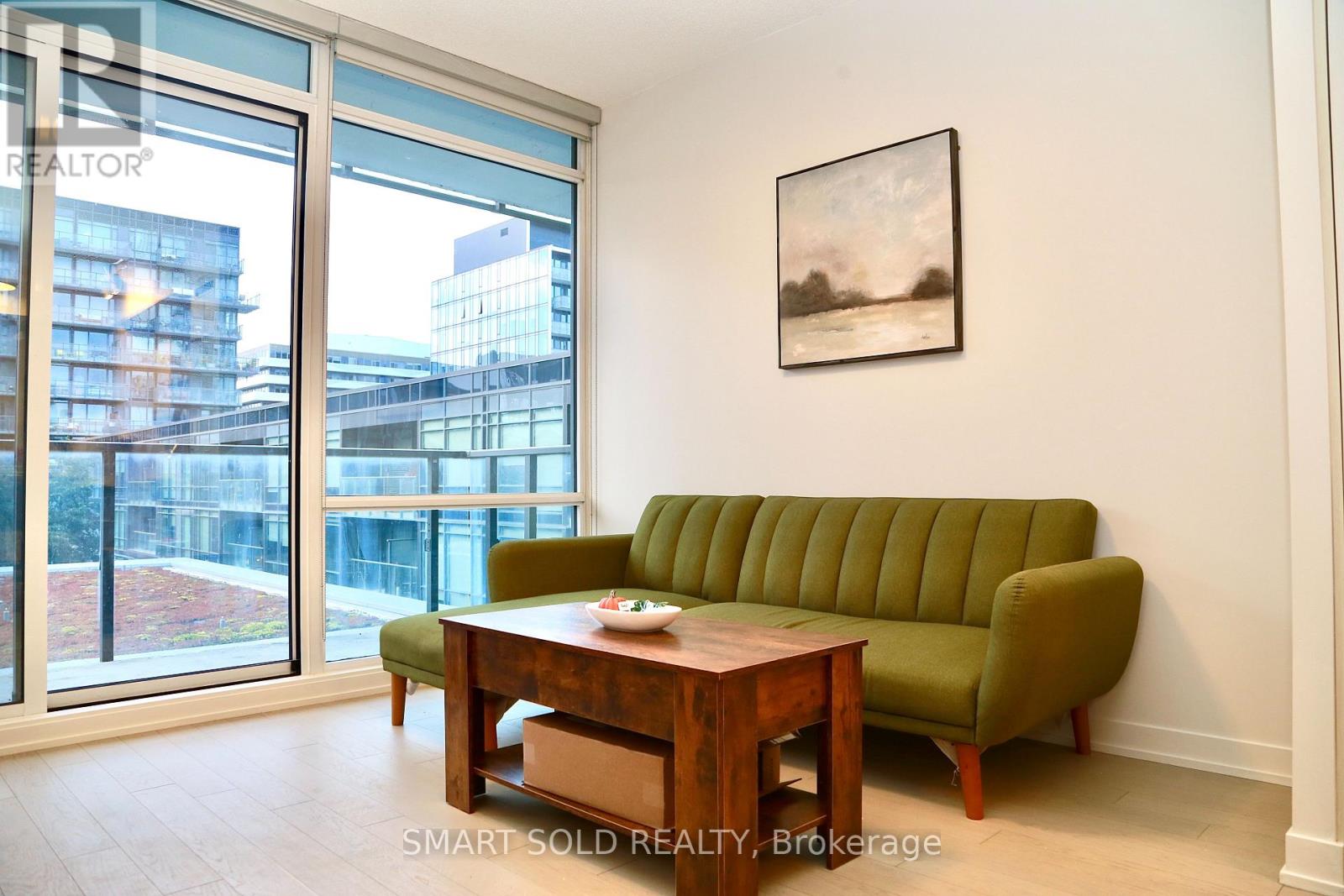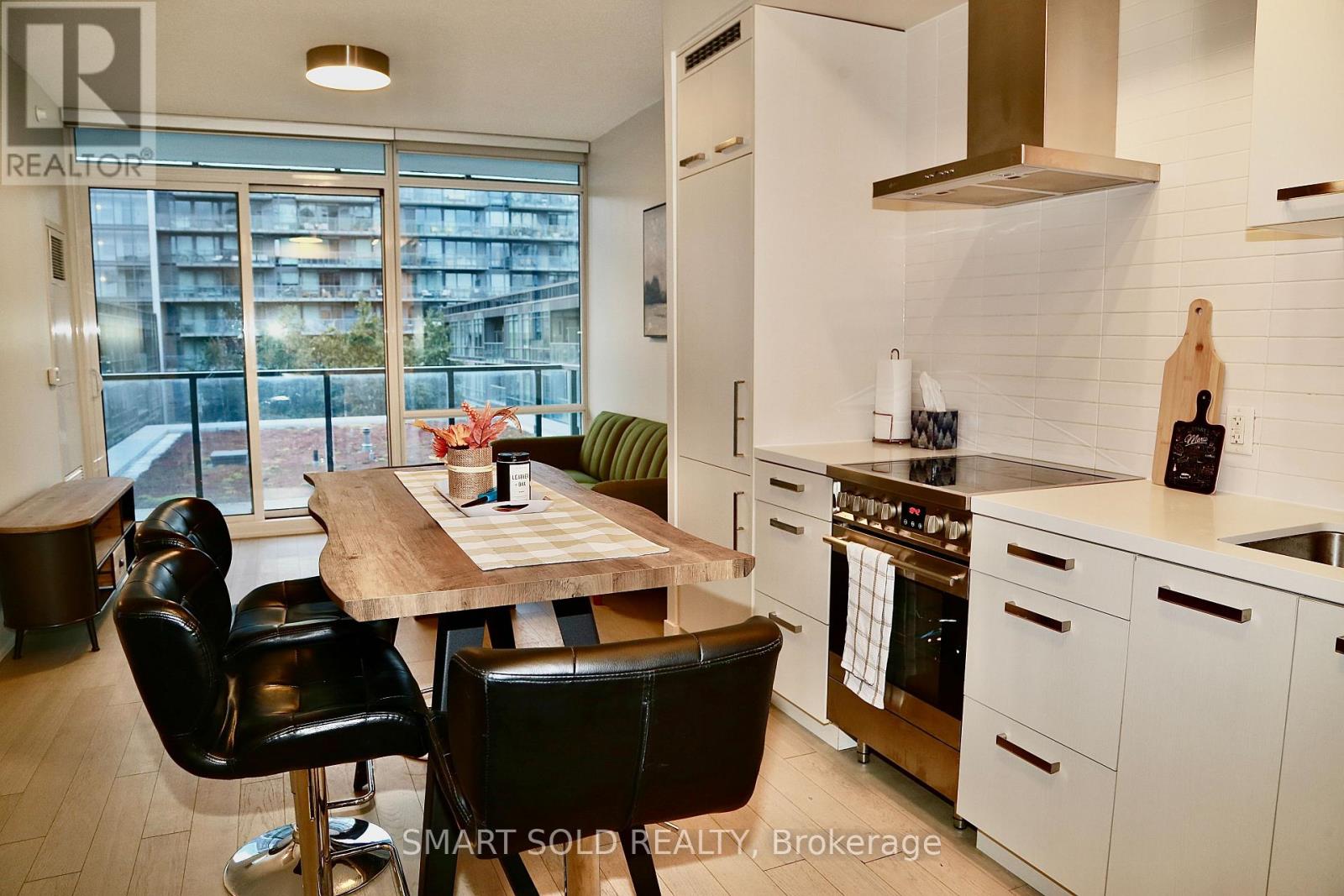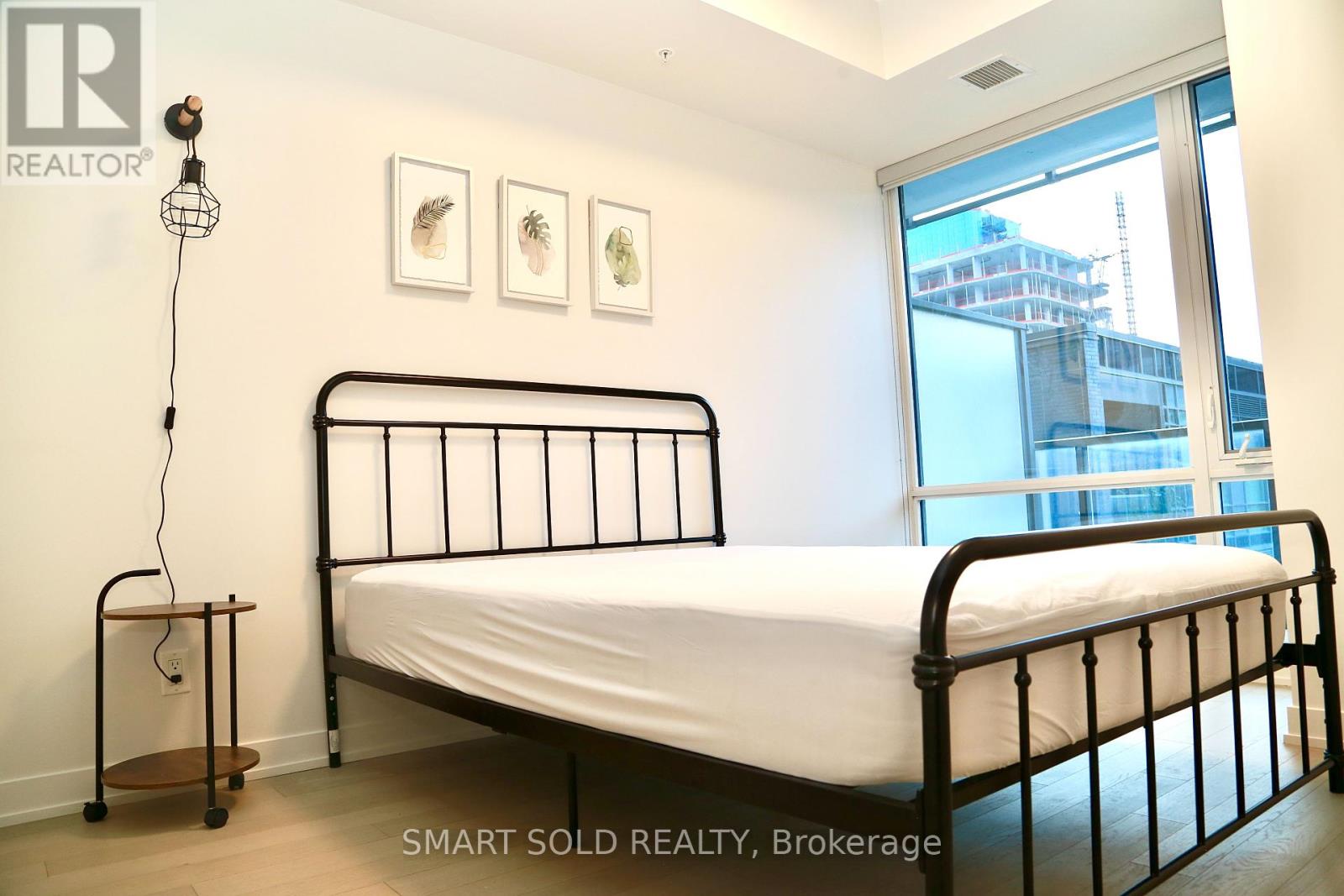1 Bedroom
1 Bathroom
0 - 499 ft2
Central Air Conditioning
Forced Air
Waterfront
$2,400 Monthly
Sun-Filled Amazing Furnished 1 Bedroom With Efficient Layout, Exceptional Finishes & A Private Large Balcony. Smooth 9 Feet High Ceilings, Floor To Ceiling Windows W/O To Balcony Invites Ample Natural Light. High End Kitchen With Modern Quartz Countertop, Backsplash & Built-In Appliances. Spacious And Bright Living Room W/O To A Private Open Balcony. Private Bedroom W/ Large Double Door Closet. Steps To Trendy Shops, Cafes, Restaurants YMCA, Distillery District, Front Street Promenade, St Lawrence Market And More. One Locker And High Speed Internet Is Included! (id:62616)
Property Details
|
MLS® Number
|
C12189310 |
|
Property Type
|
Single Family |
|
Community Name
|
Waterfront Communities C8 |
|
Amenities Near By
|
Park, Public Transit, Schools |
|
Community Features
|
Pet Restrictions, Community Centre |
|
Features
|
Balcony, Carpet Free, In Suite Laundry |
|
Water Front Type
|
Waterfront |
Building
|
Bathroom Total
|
1 |
|
Bedrooms Above Ground
|
1 |
|
Bedrooms Total
|
1 |
|
Amenities
|
Security/concierge, Exercise Centre, Party Room, Visitor Parking, Storage - Locker |
|
Appliances
|
Furniture |
|
Cooling Type
|
Central Air Conditioning |
|
Exterior Finish
|
Concrete |
|
Flooring Type
|
Hardwood |
|
Heating Fuel
|
Natural Gas |
|
Heating Type
|
Forced Air |
|
Size Interior
|
0 - 499 Ft2 |
|
Type
|
Apartment |
Parking
Land
|
Acreage
|
No |
|
Land Amenities
|
Park, Public Transit, Schools |
Rooms
| Level |
Type |
Length |
Width |
Dimensions |
|
Ground Level |
Living Room |
6.96 m |
3.23 m |
6.96 m x 3.23 m |
|
Ground Level |
Dining Room |
6.96 m |
3.23 m |
6.96 m x 3.23 m |
|
Ground Level |
Kitchen |
6.96 m |
3.23 m |
6.96 m x 3.23 m |
|
Ground Level |
Primary Bedroom |
3.86 m |
2.82 m |
3.86 m x 2.82 m |
https://www.realtor.ca/real-estate/28401259/s431-455-front-street-e-toronto-waterfront-communities-waterfront-communities-c8




























