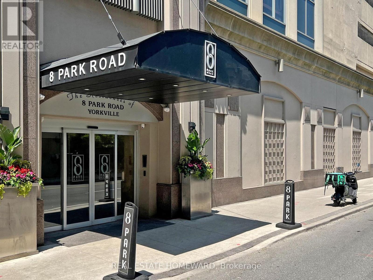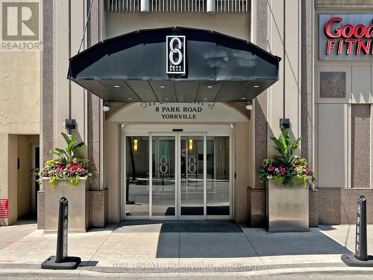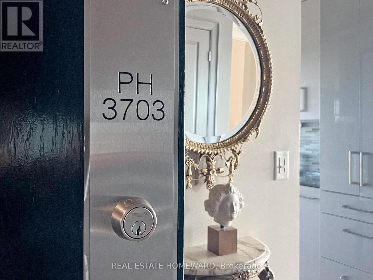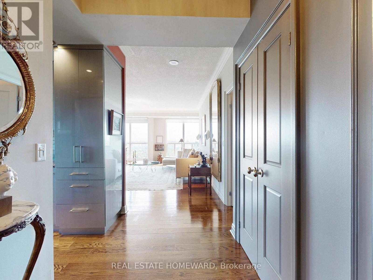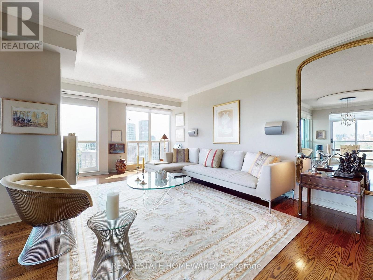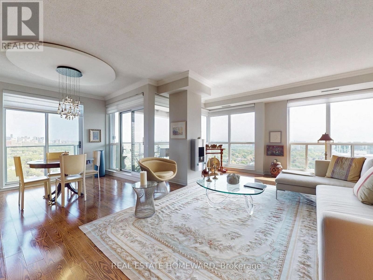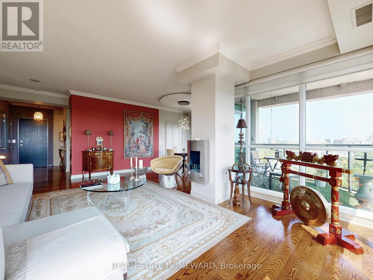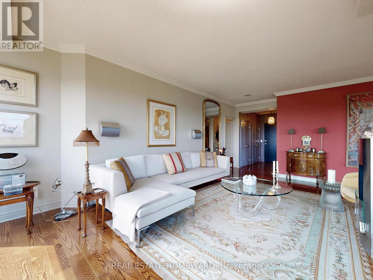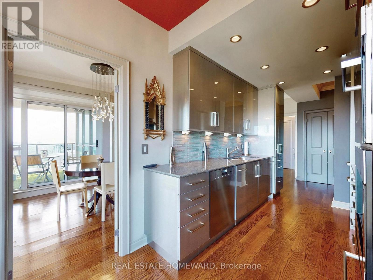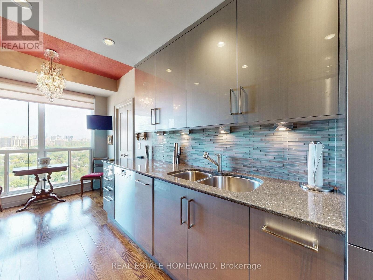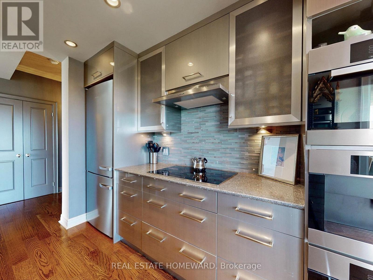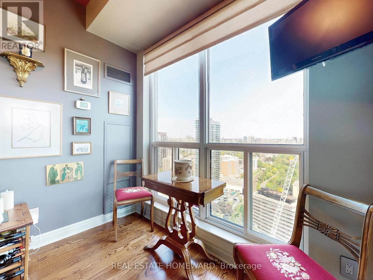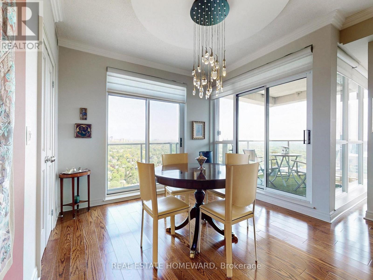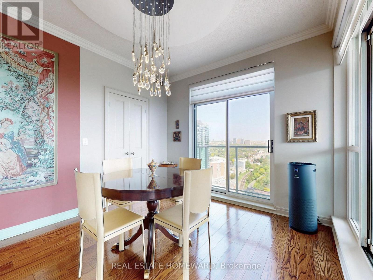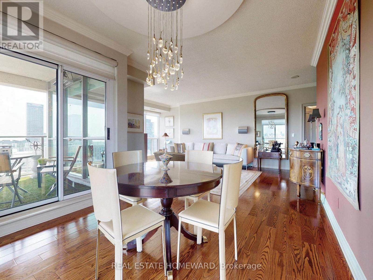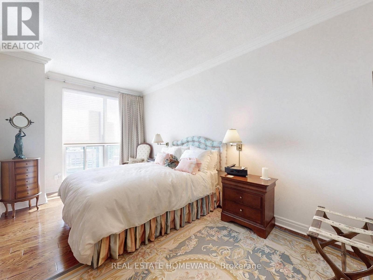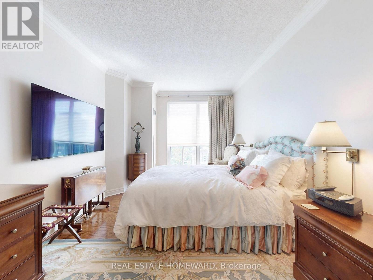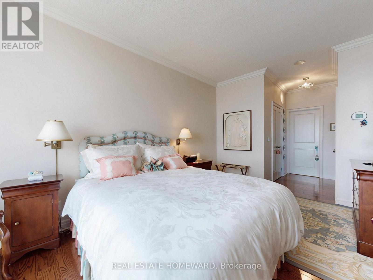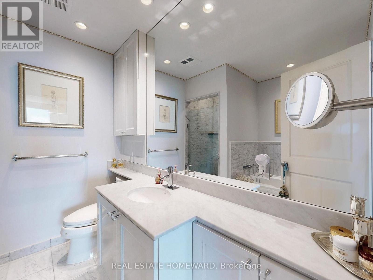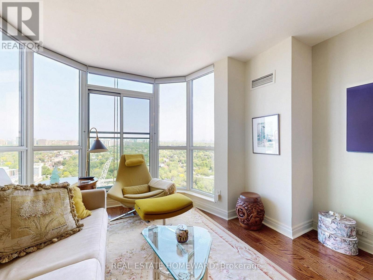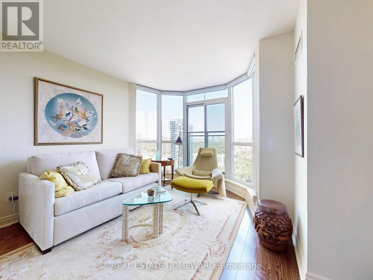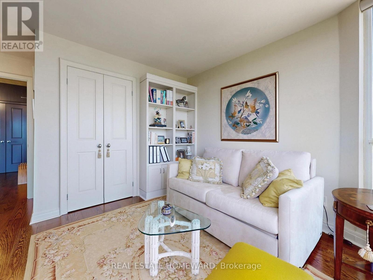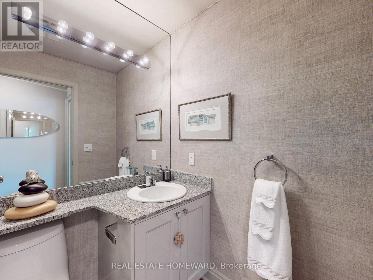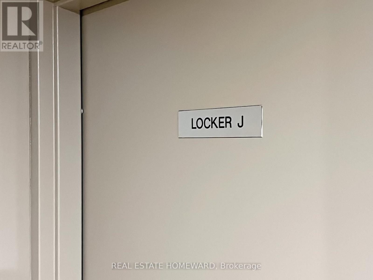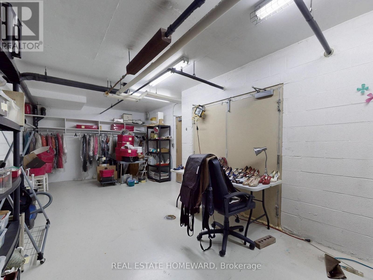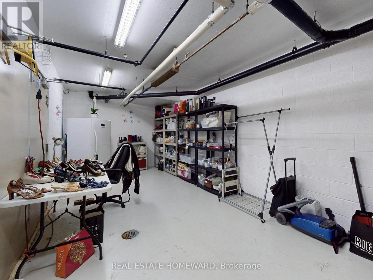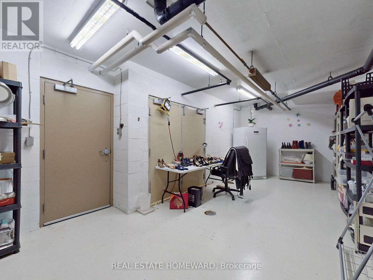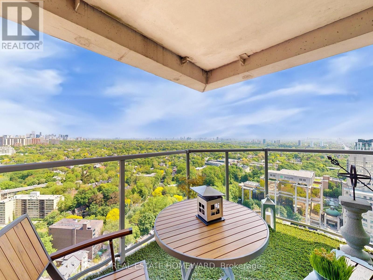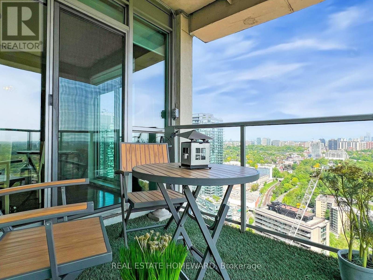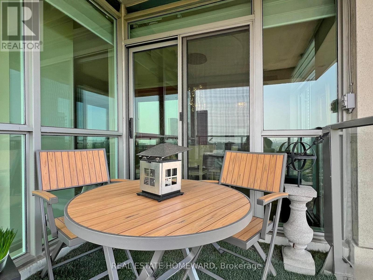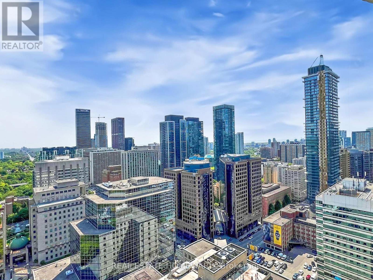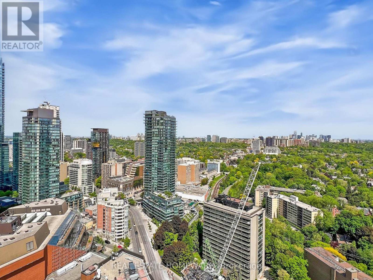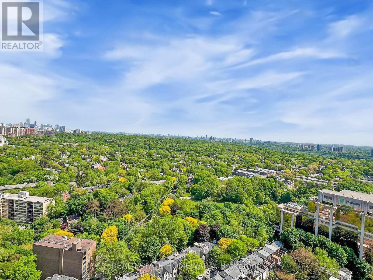Ph3703 - 8 Park Road Toronto, Ontario M4W 3S5
$1,600,000Maintenance, Heat, Electricity, Water, Common Area Maintenance, Insurance, Parking
$1,418 Monthly
Maintenance, Heat, Electricity, Water, Common Area Maintenance, Insurance, Parking
$1,418 MonthlyUnits like this come by once in a lifetime. The pictures and video don't do it justice. Absolutely breathtaking. Welcome to The Penthouses of 8 Park Road: Full access to all of downtowns finest shopping, Yorkville, Rosedale and the subway system from right within your building. 2 full bedrooms, 2 full baths, 1 open full balcony, 1 Juliette balcony, parking + rare private utility room (potential private wine cellar or...?). Wood floors through out, upgraded kitchen with upgraded stainless steel appliances, and a stunning city view from every window and every room. The advantages of this location make it ideal for someone trading down from a house or young executive types. Book now! (id:62616)
Open House
This property has open houses!
5:30 pm
Ends at:7:00 pm
Property Details
| MLS® Number | C12231099 |
| Property Type | Single Family |
| Community Name | Rosedale-Moore Park |
| Community Features | Pet Restrictions |
| Features | Balcony |
| Parking Space Total | 1 |
| View Type | Lake View |
Building
| Bathroom Total | 2 |
| Bedrooms Above Ground | 2 |
| Bedrooms Total | 2 |
| Age | 16 To 30 Years |
| Amenities | Fireplace(s), Storage - Locker |
| Appliances | Oven - Built-in, Range, Cooktop, Dishwasher, Dryer, Microwave, Oven, Washer, Wine Fridge, Refrigerator |
| Cooling Type | Central Air Conditioning |
| Exterior Finish | Concrete |
| Fireplace Present | Yes |
| Fireplace Total | 1 |
| Heating Fuel | Natural Gas |
| Heating Type | Forced Air |
| Size Interior | 1,200 - 1,399 Ft2 |
| Type | Apartment |
Parking
| Garage |
Land
| Acreage | No |
| Zoning Description | Residential |
Rooms
| Level | Type | Length | Width | Dimensions |
|---|---|---|---|---|
| Flat | Foyer | 2.79 m | 1.63 m | 2.79 m x 1.63 m |
| Flat | Other | 2.97 m | 1.63 m | 2.97 m x 1.63 m |
| Flat | Other | 1.68 m | 0.41 m | 1.68 m x 0.41 m |
| Flat | Kitchen | 3.51 m | 2.41 m | 3.51 m x 2.41 m |
| Flat | Dining Room | 3.2 m | 2.46 m | 3.2 m x 2.46 m |
| Flat | Living Room | 6.65 m | 4.75 m | 6.65 m x 4.75 m |
| Flat | Primary Bedroom | 7.31 m | 3.18 m | 7.31 m x 3.18 m |
| Flat | Bathroom | 2.49 m | 2.49 m | 2.49 m x 2.49 m |
| Flat | Bedroom 2 | 3.81 m | 3.61 m | 3.81 m x 3.61 m |
| Flat | Bathroom | 2.31 m | 1.5 m | 2.31 m x 1.5 m |
| Flat | Laundry Room | 1.14 m | 0.79 m | 1.14 m x 0.79 m |
| Lower Level | Storage | 8.23 m | 3.71 m | 8.23 m x 3.71 m |
Contact Us
Contact us for more information

