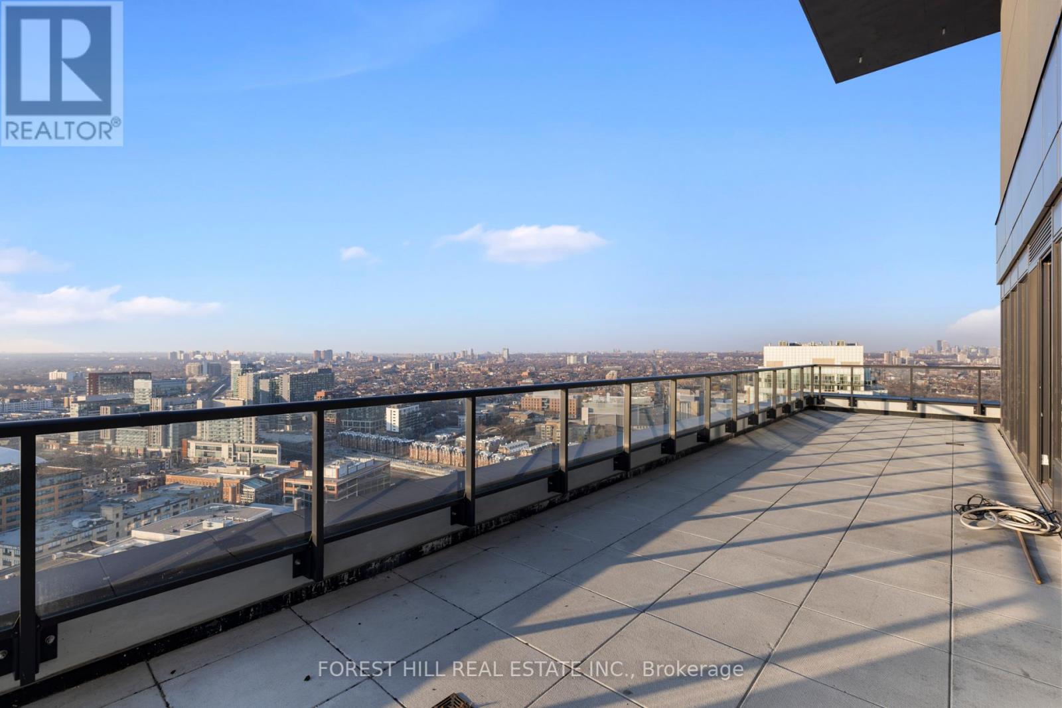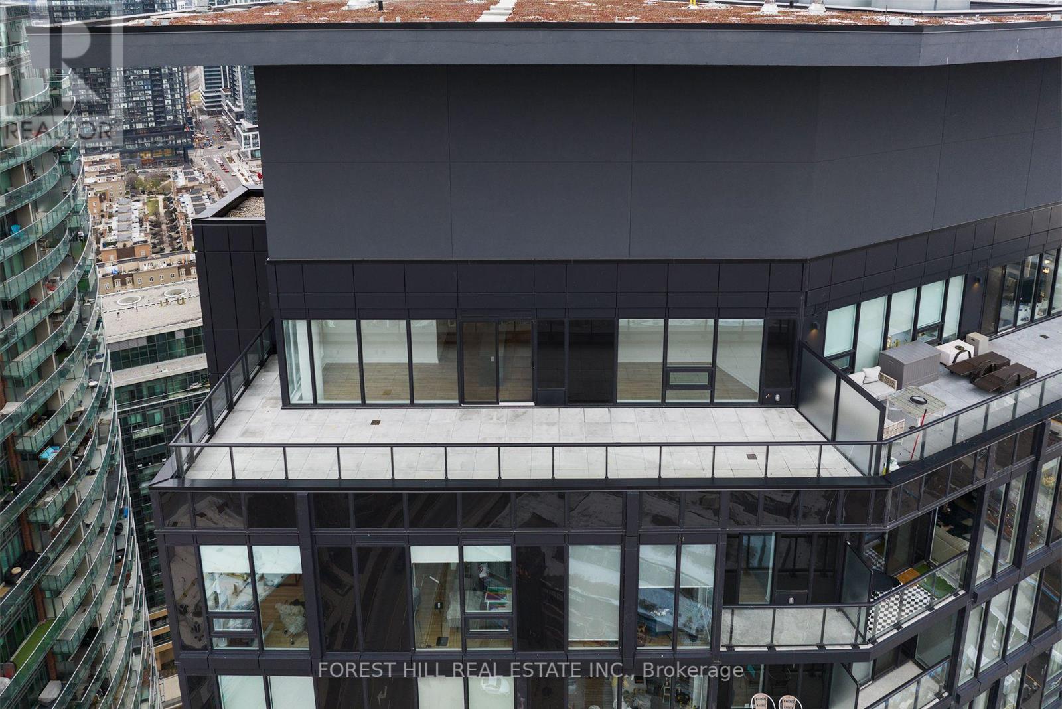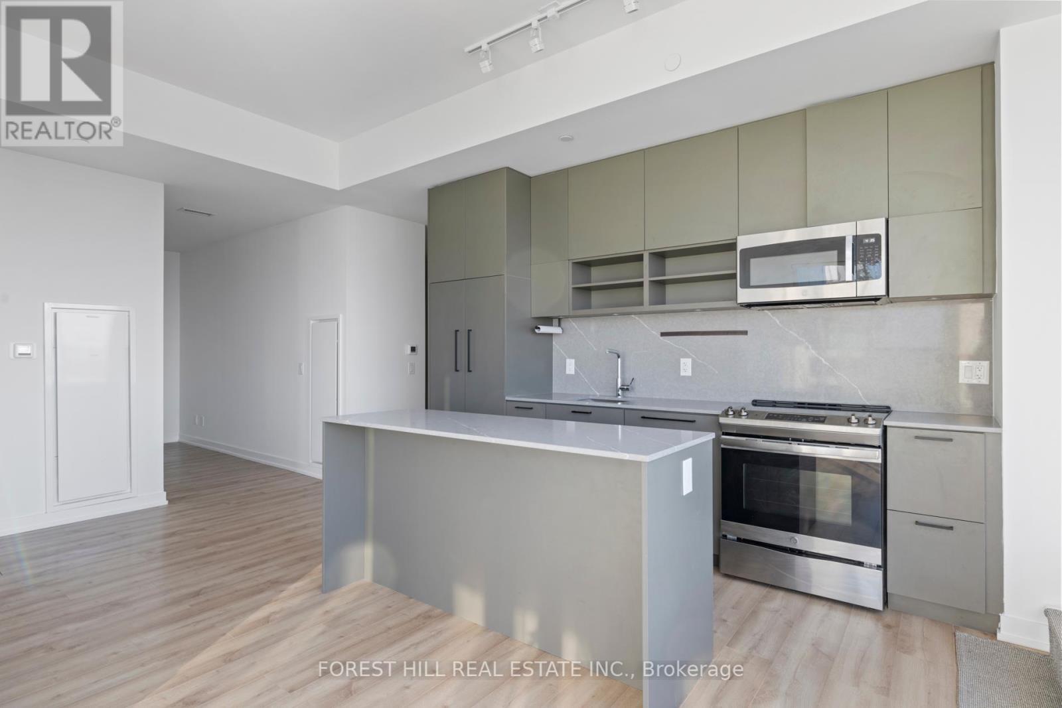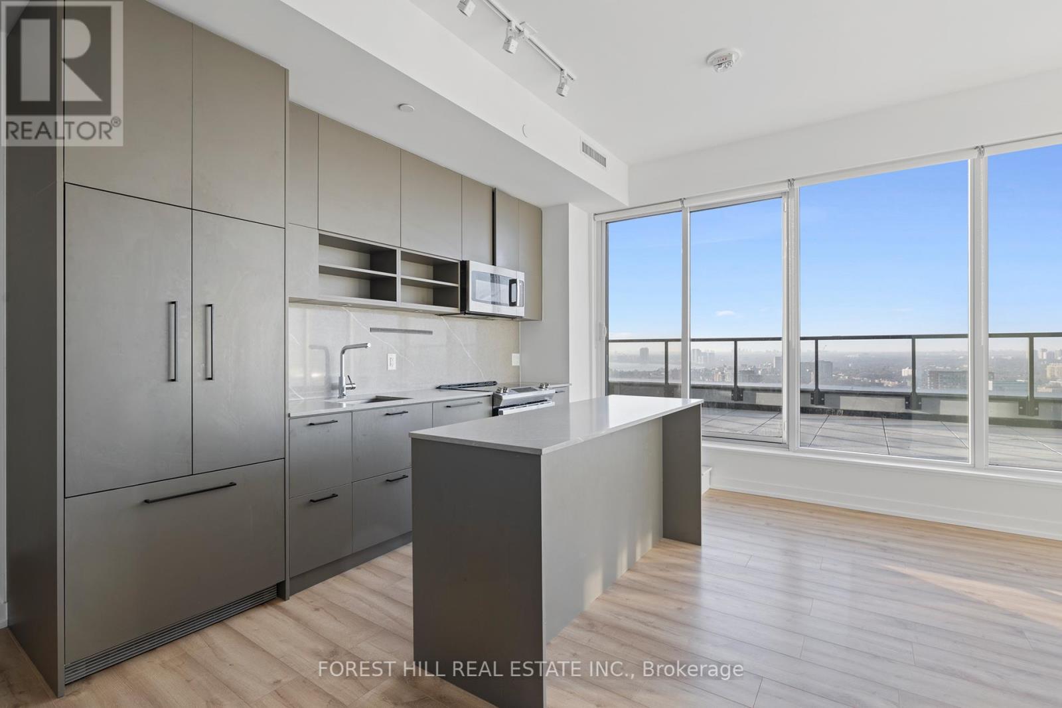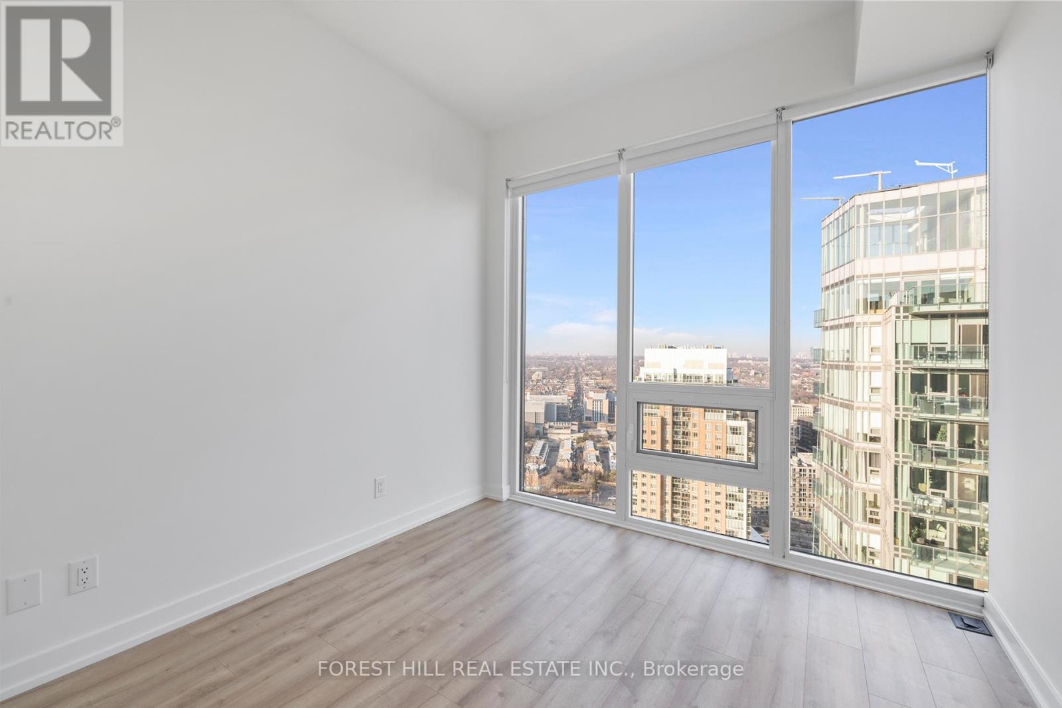4 Bedroom
3 Bathroom
1,000 - 1,199 ft2
Central Air Conditioning
Forced Air
$5,800 Monthly
This stylish penthouse offers 1195 sq. ft. of modern living with Three (3) full bedrooms, a den, Three (3) full bathrooms, + an incredible 500 Sq. Ft. private rooftop terrace with gas BBQ hookup-perfect for entertaining with stunning, unobstructed views of Lake Ontario. TWO (2) side-by-side parking spots and one (1) locker included. Inside natural light beams throughout due to west facing views, floor-to-ceiling windows and 10-ft ceilings a ton of scale. A sleek kitchen with integrated appliances and breakfast bar overlook your one of a kind terrace for easy indoor-outdoor entertaining. Two separate primary bedrooms offer you the option of west facing views with 3 pc ensuite or north facing views with a 4 pc ensuite and walk out to balcony with CN Tower Views. The Den is the prefect size for a home office or quiet study sessions. Located in the heart of Liberty Village, you'll be steps from trendy cafes, breweries, fitness studios, parks, and the waterfront, all in one of Toronto's most vibrant and connected neighbourhoods. With space, style, and views of so good you might actually see heaven, this penthouse is your private escape above the city. (id:62616)
Property Details
|
MLS® Number
|
C12179172 |
|
Property Type
|
Single Family |
|
Community Name
|
Niagara |
|
Amenities Near By
|
Park, Public Transit |
|
Community Features
|
Pets Not Allowed |
|
Parking Space Total
|
2 |
|
View Type
|
View |
Building
|
Bathroom Total
|
3 |
|
Bedrooms Above Ground
|
3 |
|
Bedrooms Below Ground
|
1 |
|
Bedrooms Total
|
4 |
|
Age
|
New Building |
|
Amenities
|
Security/concierge, Exercise Centre, Party Room, Storage - Locker |
|
Appliances
|
Window Coverings |
|
Cooling Type
|
Central Air Conditioning |
|
Exterior Finish
|
Brick, Steel |
|
Heating Fuel
|
Natural Gas |
|
Heating Type
|
Forced Air |
|
Size Interior
|
1,000 - 1,199 Ft2 |
|
Type
|
Apartment |
Parking
Land
|
Acreage
|
No |
|
Land Amenities
|
Park, Public Transit |
|
Surface Water
|
Lake/pond |
Rooms
| Level |
Type |
Length |
Width |
Dimensions |
|
Flat |
Living Room |
3.26 m |
2.8 m |
3.26 m x 2.8 m |
|
Flat |
Dining Room |
3.44 m |
4.23 m |
3.44 m x 4.23 m |
|
Flat |
Kitchen |
3.44 m |
4.23 m |
3.44 m x 4.23 m |
|
Flat |
Primary Bedroom |
3.1 m |
3.13 m |
3.1 m x 3.13 m |
|
Flat |
Bedroom 2 |
2.9 m |
2.98 m |
2.9 m x 2.98 m |
|
Flat |
Bedroom 2 |
2.9 m |
2.98 m |
2.9 m x 2.98 m |
|
Flat |
Den |
1.55 m |
2.46 m |
1.55 m x 2.46 m |
|
Main Level |
Bedroom 3 |
4.4 m |
2.8 m |
4.4 m x 2.8 m |
https://www.realtor.ca/real-estate/28379410/ph3-135-east-liberty-street-toronto-niagara-niagara


