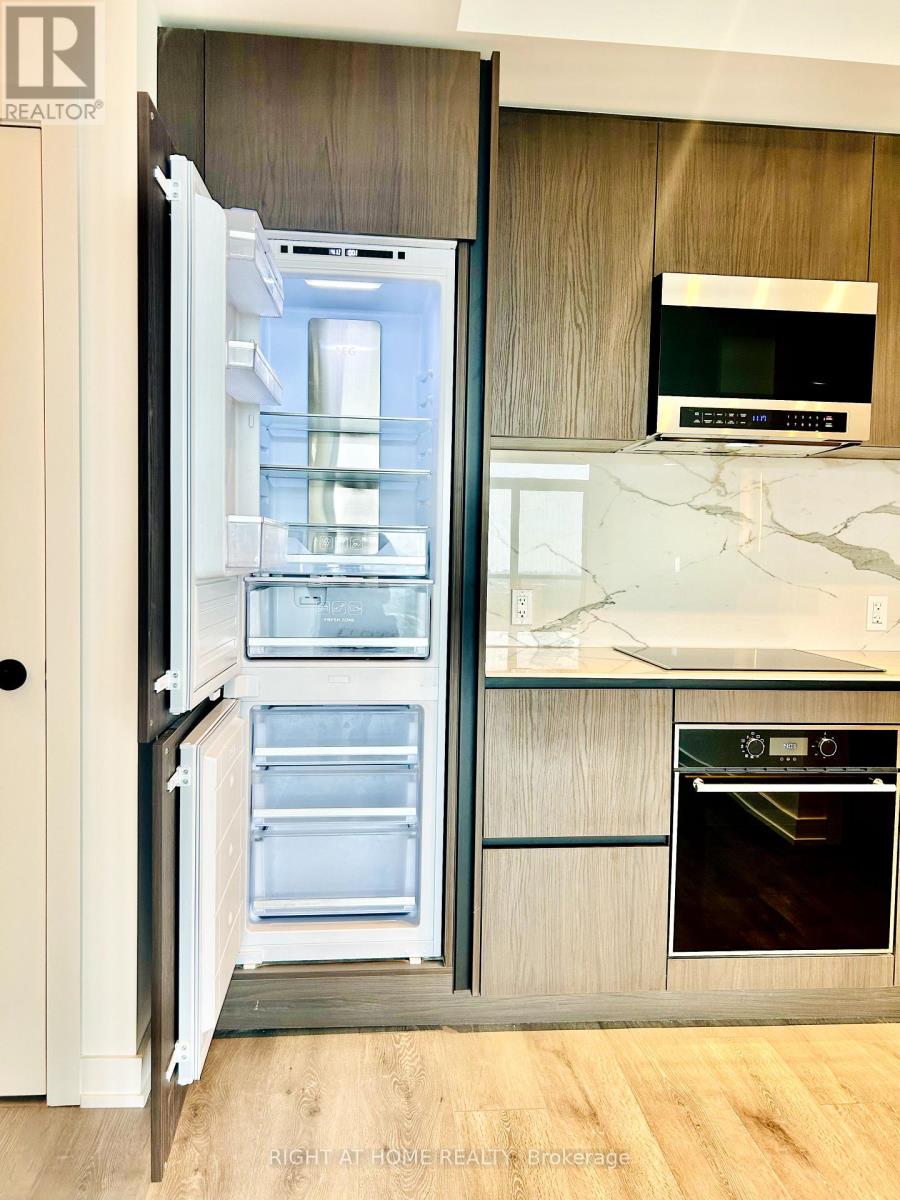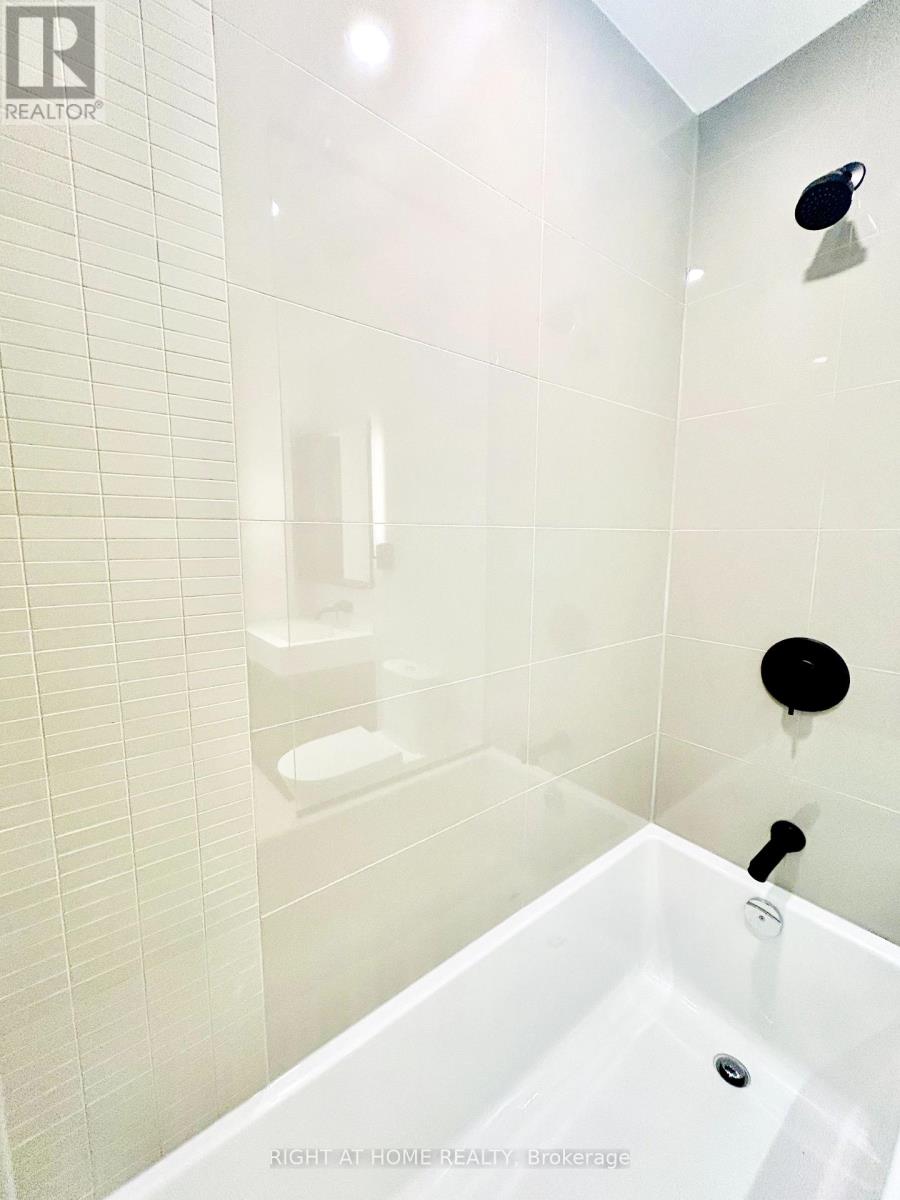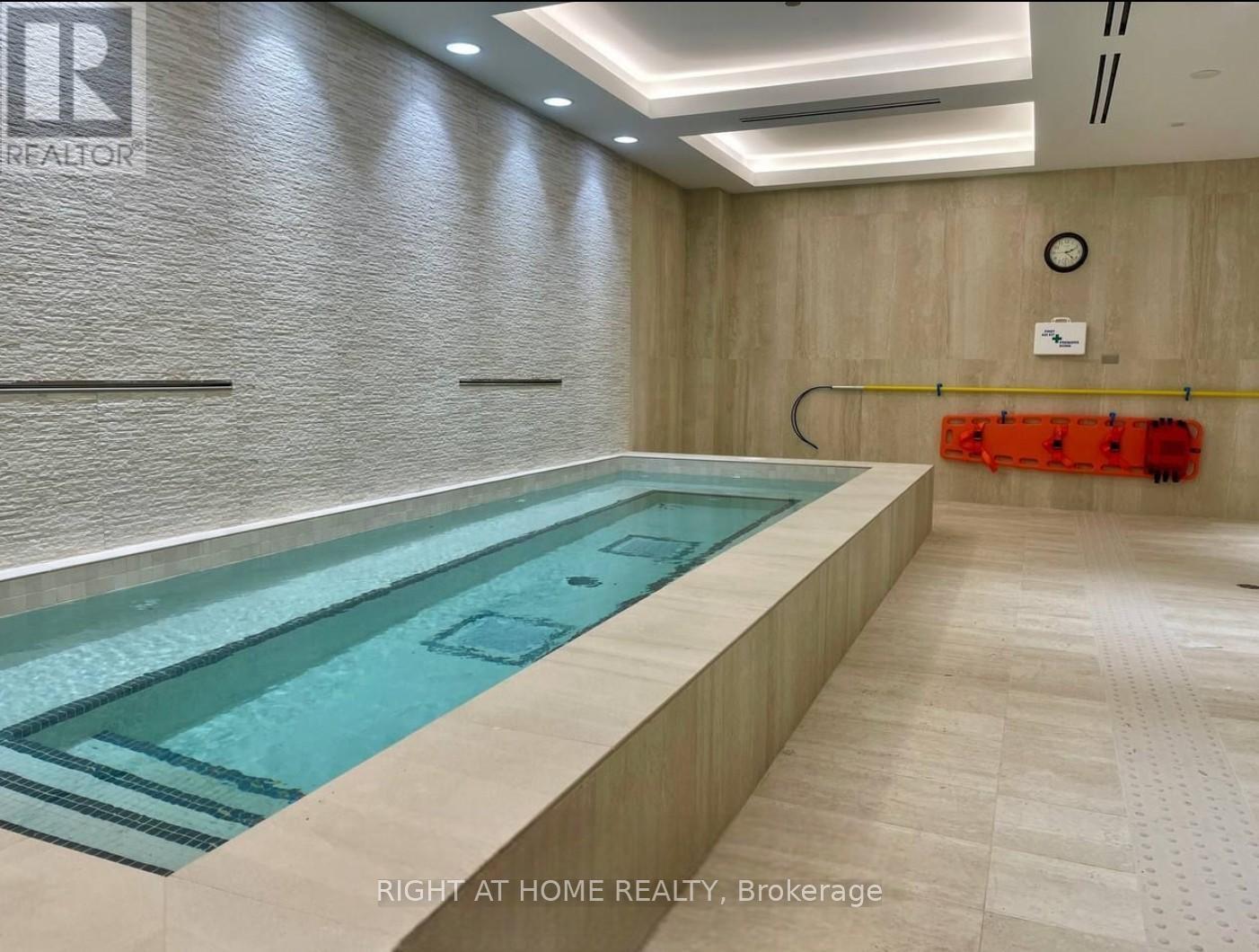2 Bedroom
2 Bathroom
700 - 799 ft2
Outdoor Pool
Central Air Conditioning, Ventilation System
Forced Air
$3,000 Monthly
Welcome to the brand new: Line 5 Condos at Yonge & Eglinton! This, never-lived-in, Penthouse unit (38th floor), brand-new 2 bed, 2 bath corner suite offers a smart split-bedroom layout, floor-to-ceiling windows, and 9 ft smooth ceilings. Locker + parking are included! Enjoy a sleek kitchen with built-in appliances, a spacious 109 sq. ft. balcony with quiet sunrise views, and spacious and open windows in both bedrooms. Elegant, wide, stylish plank flooring throughout. Residents Will Enjoy World-Class and Resort-Like Amenities Including A Fully Equipped Gym, Yoga Room, Personal Training Room, Indoor Salt Pool, Sauna, Steam Room, A Juice Bar, An Outdoor Pool, BBQ Area, Rooftop Deck, Guest Suites, Visitor Parking And 24/7 Concierge Service. With perfect walk and transit scores of 100, you're just steps from Eglinton TTC Station, Line 5 transit, restaurants, shops, and Yonge-Eglinton Centre. Nestled near parks, schools, and the Beltline Trail, this location is ideal. Live where style meets convenience urban oasis awaits! (id:62616)
Property Details
|
MLS® Number
|
C12191056 |
|
Property Type
|
Single Family |
|
Neigbourhood
|
University—Rosedale |
|
Community Name
|
Mount Pleasant West |
|
Amenities Near By
|
Hospital, Public Transit, Schools |
|
Community Features
|
Pet Restrictions, School Bus |
|
Features
|
Conservation/green Belt, Balcony, Carpet Free, In Suite Laundry, Guest Suite |
|
Parking Space Total
|
1 |
|
Pool Type
|
Outdoor Pool |
|
View Type
|
View Of Water, City View, Lake View |
Building
|
Bathroom Total
|
2 |
|
Bedrooms Above Ground
|
2 |
|
Bedrooms Total
|
2 |
|
Age
|
New Building |
|
Amenities
|
Security/concierge, Exercise Centre, Visitor Parking, Storage - Locker |
|
Appliances
|
Garage Door Opener Remote(s), Oven - Built-in, Range, Cooktop, Dryer, Microwave, Sauna, Stove, Washer, Refrigerator |
|
Cooling Type
|
Central Air Conditioning, Ventilation System |
|
Exterior Finish
|
Concrete |
|
Fire Protection
|
Alarm System, Security Guard, Security System, Smoke Detectors, Monitored Alarm |
|
Flooring Type
|
Vinyl |
|
Heating Fuel
|
Natural Gas |
|
Heating Type
|
Forced Air |
|
Size Interior
|
700 - 799 Ft2 |
|
Type
|
Apartment |
|
Utility Power
|
Generator |
Parking
Land
|
Acreage
|
No |
|
Land Amenities
|
Hospital, Public Transit, Schools |
Rooms
| Level |
Type |
Length |
Width |
Dimensions |
|
Flat |
Living Room |
7.528 m |
3.108 m |
7.528 m x 3.108 m |
|
Flat |
Dining Room |
7.528 m |
3.108 m |
7.528 m x 3.108 m |
|
Flat |
Kitchen |
|
|
Measurements not available |
|
Flat |
Primary Bedroom |
2.29 m |
2.7432 m |
2.29 m x 2.7432 m |
|
Flat |
Bedroom 2 |
2.4719 m |
3.444 m |
2.4719 m x 3.444 m |
|
Flat |
Laundry Room |
|
|
Measurements not available |
https://www.realtor.ca/real-estate/28405590/ph09-117-broadway-avenue-toronto-mount-pleasant-west-mount-pleasant-west






































