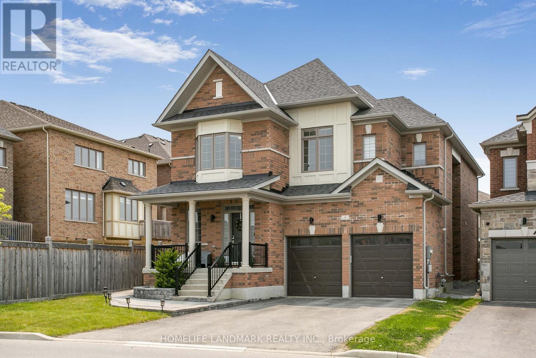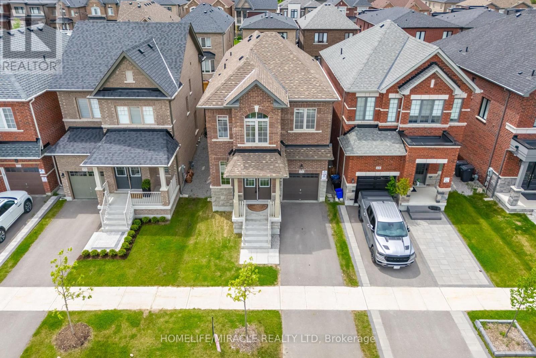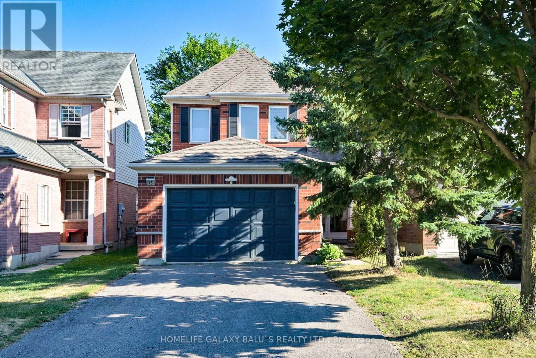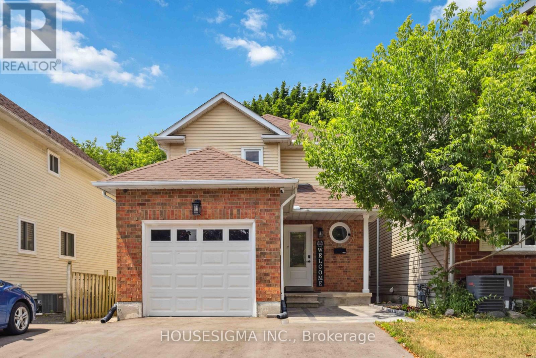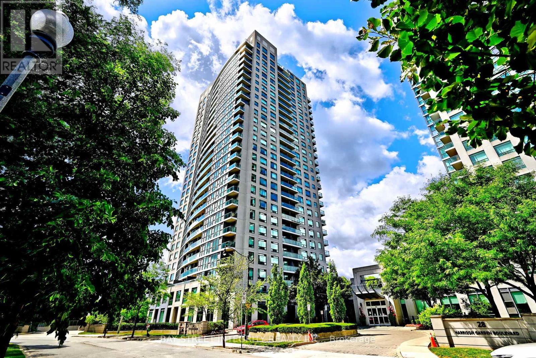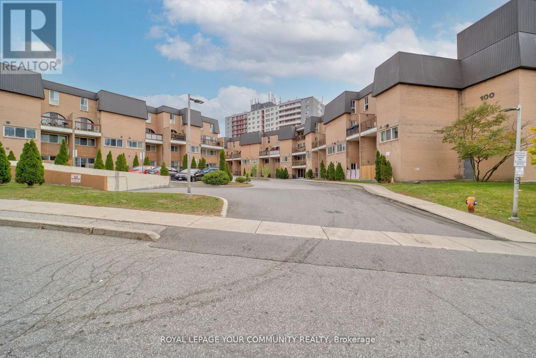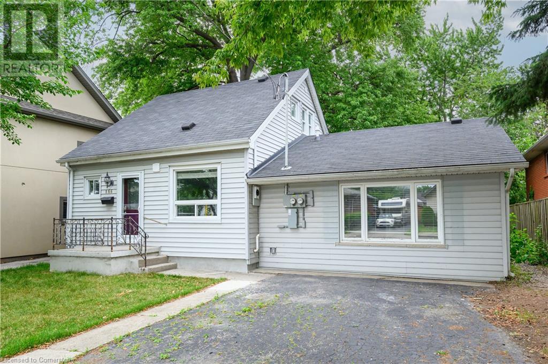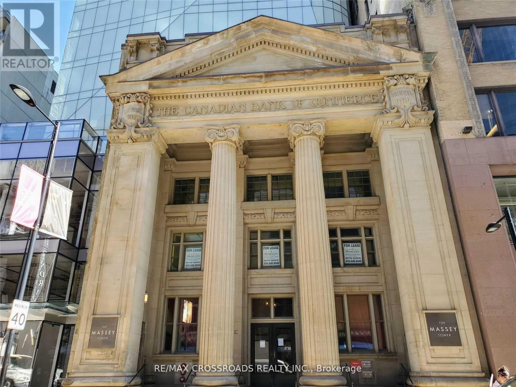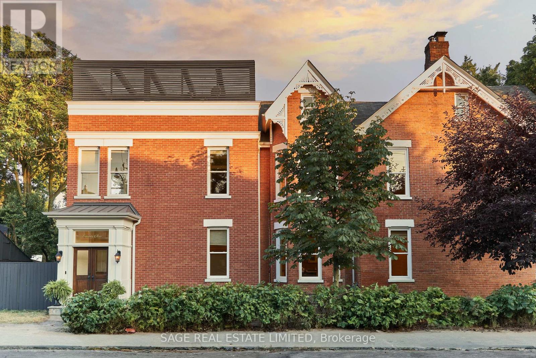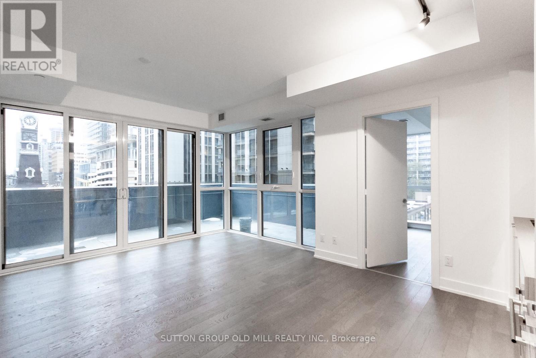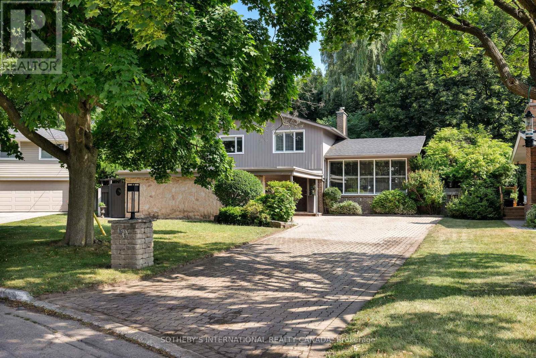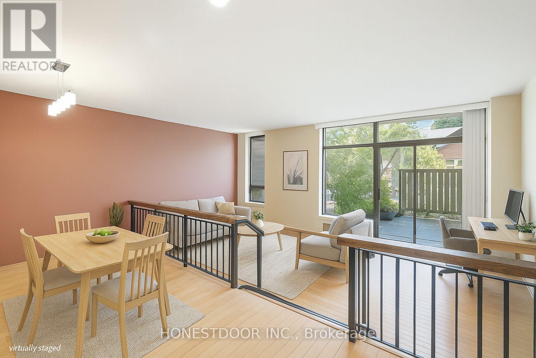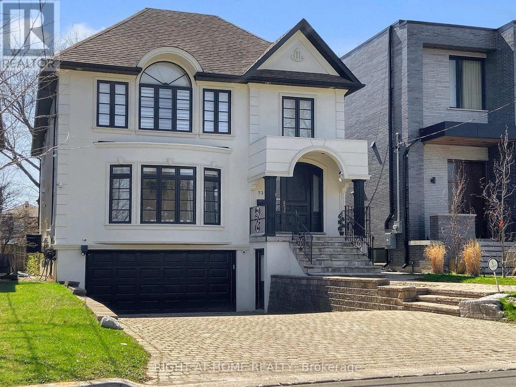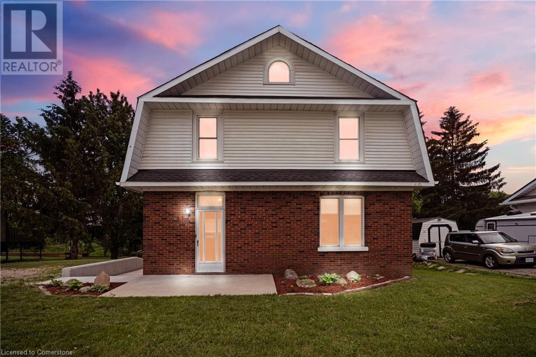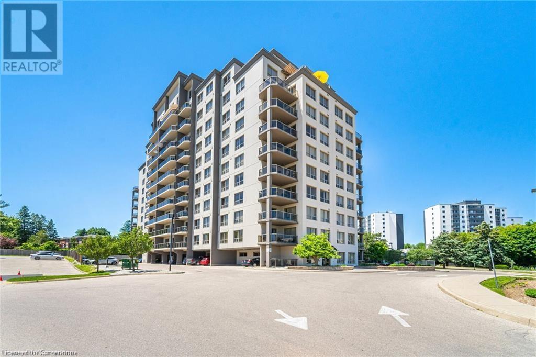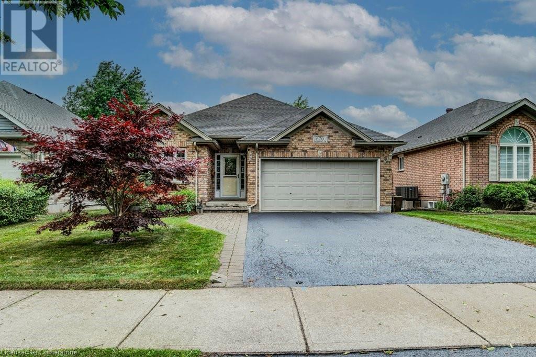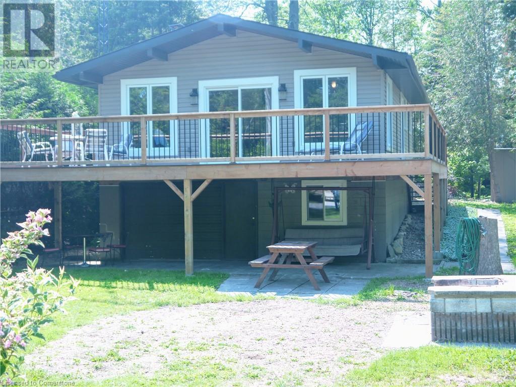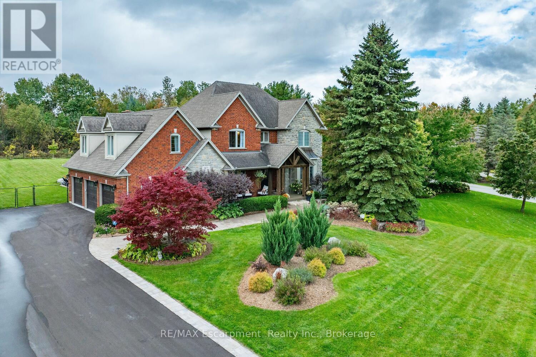6 Cloverridge Avenue
East Gwillimbury, Ontario
Absolutely Stunning, Meticulously Maintained Home In East Gwillimburys Most Desirable Neighborhood. Shows Like A Model! Net Inside 3,234 Sq.Ft., This Exquisite Property Features Gorgeous Custom Finishes Including Elegant Wainscoting Walls, Coffered Ceilings, Crown Mouldings, And Striking Feature Walls, 3 Larger Bay Windows, High-End Zebra Blinds For All Windows. Gourmet Kitchen With Large Granite Island, Serveries, Pantry, And Open-Concept Layout Seamlessly Connecting To The Spacious Family Room With Wainscoting Wall, Fireplace, And Large Bay Window. The Main Floor Includes Very Functional Layout, Luxurious Formal Living And Dining Areas, And A Quiet Private Office. Upstairs, Find 4 Large Bedrooms Each Linked To Their Own Ensuite Bath, A Versatile Loft Space (Easily Converted Into A 5th Bedroom Or 2nd Home Office), And Convenient Second-Floor Laundry. The Primary Suite Is A True Retreat, Offering Dual Walk-In Closets, Tray Ceiling, Large Sunny Bay Window, And A Lavish 5-Piece Ensuite With Freestanding Tub, Oversized Glass Shower, And A Private Toilet Room. Exceptional Outdoor Living Includes A Large Porch, Newly Fenced And Landscaped Backyard With Interlock Patio, Gazebo, And Ample Yard Space. Additional Features Include An Oak Staircase With Iron Pickets, Abundant Pot Lights, No Sidewalk, And Two EV Auto Chargers In The Garage. Ideally Located Steps From Ridge View Park With Premium Sports Facilities. Community Mailbox Just 50 Meters Away! Near GO Train Station, Costco, Upper Canada Mall, Golf Club, And Proposed Highway 413. Perfect For Large Families Looking For Elegance, Comfort, And Convenience In A Vibrant Community! (id:62616)
624 Barons Street
Vaughan, Ontario
Elevate Your Lifestyle in This Luxurious 4-Bedroom Home!Welcome to this beautifully upgraded 2304 SQFT residence, offering the perfect balance of luxury, elegance, and comfort. With 4 spacious bedrooms,3 modern bathrooms and open concept kitchen, this home is thoughtfully designed for refined family living. Enter through a grand foyer featuring gleaming hardwood floors, smooth ceilings, and elegant pot lights that set the tone for the entire home. The sun-filled family room boasts large windows that flood the space with natural light, creating a warm and welcoming atmosphere. Freshly painted throughout, this home also includes a separate entrance from the builderproviding great future potential. The home is equipped with a 200 AMP electrical panel, providing ample capacity for modern appliances and future upgrades. Located in a family-friendly neighborhood close to top-rated schools, a hospital, and all major amenities. A new park is coming soon right in front of the property, adding even more value. Quick access to Highways 407, 400 and 427 makes commuting seamless. (id:62616)
212 19th Avenue
Richmond Hill, Ontario
Welcome to 212 19th Ave, nestled in the highly sought-after Jefferson neighborhood of Richmond Hill. This exquisite 5-bedroom, 5-bathroom home boasts a cozy and bright atmosphere, perfect for creating cherished family memories. The main floor features a dedicated office space, ideal for working from home, and smooth ceilings adorned with pot lights throughout, enhancing the modern and elegant feel. The property sits on an impressive 205-foot deep lot, offering a stunning backyard oasis, perfect for outdoor gatherings and relaxation. The fully finished basement provides additional living space, perfect for a recreation room, home theater, or guest suite. Conveniently located close to top-rated schools such as Trillium Woods, and just minutes away from Highway 404, parks, and lush green trails, this home offers the perfect balance of tranquility and accessibility. With a full double car garage, you'll have ample space for your vehicles and storage needs. (id:62616)
Basemen - 93 Clark Avenue
Markham, Ontario
Fully furnished Bedroom Of A Detached Home At basement Level. Located In Highly Sought After Area. Right at corner of Yonge/Steels * Walking Distance to Yonge St! Parks, Stores, Restaurants...walk to all amenities. Newer kitchen with stainless steel appliances, Newer flooring. Renovated bedroom with ensuite full bathroom, shared kitchen and laundry room. Perfect for single person. No pet. (id:62616)
Lower Level - 6 Dunkirk Road
Toronto, Ontario
Welcome to Your Bright, Spacious & Renovated Two Bedroom Home with a Separate Side Entrance that Features Laminate Flooring, a Full Size Kitchen, Large Bathroom & Your Own Ensuite Private Laundry in the Heart of East York. Located in a Quiet Family Neighbourhood with an Excellent Walk Score of 91 this Home is Just Steps from Michael Garron Hospital & Less than a 10min Walk to Coxwell Subway Station, Cafes, Restaurants and Shopping. The Bus Stop is Just Meters Away and Just a Short Ride to the Subway & Danforth. The Parkette Across the Street is Perfect for Short Walks and/or Just to Relax. Many Schools & Parks in the Area as Outdoor Enthusiasts Will Fall in Love with the Easy Access to Taylor Creek Park and its Peaceful Trails. Hurry! This Won't Last! (id:62616)
2450 William Jackson Drive
Pickering, Ontario
Spacious 3-storey freehold end-unit townhome in a family-friendly neighbourhood! Offering nearly 2,000 sq.ft. (per MPAC) of bright, functional living space, this Mattamy-built home features an open-concept second floor showcasing a lovely kitchen with centre island, stainless steel appliances, and a walkout to the deck, perfect for entertaining or barbecuing. Upstairs, the primary bedroom boasts a walk-in closet and 3-piece ensuite bath, along with two additional bedrooms and a full bath, while the ground-level living room provides direct access to the garage and covered porch overlooking Jackson Green Park. Double-car garage, great location, and easy access to Highways 401, 407 and Pickering GO Station for a quick commute to Toronto. This home combines comfort, convenience and community! (id:62616)
1410 - 1695 Dersan Street
Pickering, Ontario
Experience modern living in this newly built 2-bedroom, 3-bathroom condo townhouse by Icon Homes, perfectly situated in one of Pickering's most convenient and connected communities. Be the first to live in this bright, stylish home that offers comfort, function, and unbeatable proximity to everything you need. Step into a sleek open-concept layout with modern finishes throughout, including a contemporary kitchen with stainless steel appliances and ample storage. Two private decks offer added outdoor space ideal for morning coffee or evening relaxation. Upstairs, two spacious bedrooms include a primary suite with ensuite bath, while the additional bathrooms ensure comfort for guests or family. Whether you're a couple, small family, or working professional, this home offers a fresh start in an optimal setting. Located just minutes from Pickering Town Centre, major retail stores, restaurants, and places of worship. Quick access to Hwy 401, 407, and local transit makes commuting a breeze. (id:62616)
15 Blacksmith Lane
Whitby, Ontario
A Bright well-maintained 3+1bedroom, 4-bathroom detached home is situated in most desirable Williamsburg community Whitby, )Professionally Finished Basement featuring a spacious open-concept recreation room & Room for office, Kitchen with granite countertops, backsplash, and pot lights, Separate living and Family rooms, Main Floor Family Room filled with natural sunlight W/ Sunroof, Freshly Painted , offering a warm and functional space for everyday living, Pot lights on ground floor and family room , Engg Hardwood Flooring on Main, 4 Upgraded Bathrooms, Walk-Out to a Private Backyard & Deck, No Sidewalk in Front enjoy ample parking for up to 5 vehicles (4 in the driveway +1 in the garage) gas fireplace, All switches and power outlets(2025)Pride Of Ownership!!! Furnace (2021) ,AC(2023)Great Location Quiet, Family-Friendly Ln, Close to To All Amenities, Top-Rated Schools, Go Station, Costco, Groceries, access to Hwy 401&407,Parks, Public Transport, Hospital, Shopping, Banks etc.Incl: Ss Fridge, Gas Stove, B/I Dishwasher (2024) Microwave; Washer & Dryer; ** This is a linked property.** (id:62616)
23 First Avenue
Toronto, Ontario
Welcome to 23 First Ave, a charming and spacious duplex in the heart of Toronto! This beautifully maintained home, built in 1900 and substantially renovated in 1984, offers over 2,100 square feet of above-grade living space with 5 bedrooms, many bathrooms, and a finished lower level. Enjoy the character of a classic semi-detached duplex with modern updates, featuring forced air heating, generous room sizes, and a versatile layout across three levels. The property sits on a deep 18 x 133 ft lot with year-round road access, nestled in a vibrant residential neighbourhood close to major transit, parks, and amenities. With a recent AVM market value upper range of $1,800,000 and surrounded by comparable sales, this is a rare opportunity to own a piece of Toronto's history in a sought-after location perfect for families or investors seeking space, convenience, and potential! ***Parking at rear***Vacant Possession of Upper Unit September 1 2025***All photos digitally decluttered*** (id:62616)
A - 30a Lookout Drive
Clarington, Ontario
Welcome to 30A Lookout Drive, located in Bowmanville - GTA's largest master-planned waterfront community. This newly built modern stacked town unit offers: 1-bedroom, 1-bathroom with open concept layout, exceptional natural sunlight, and modern finishes throughout. This property has a Tarion Warranty (4-Year) Status Certificate available. Key features: open-concept living area with large windows, Shaker-style white kitchen cabinetry with stainless steel appliances, Quartz kitchen counter, Wide-plank engineered flooring throughout, upgraded broadloom in the bedroom, Four piece bath with soaker tub and large vanity, Ensuite laundry for added convenience, Custom window coverings, Stunning Lake views with a nearby parkette. Prime Location: Steps from the waterfront for scenic walks and relaxation. Minutes to Hwy 401, marina, schools, and all amenities nearby. Where the Lake meets the Sky, experience the best of waterfront living at Shoreview Towns! Note: Some images are virtually staged for visual reference of space. (id:62616)
1430 Palmetto Drive
Oshawa, Ontario
Stunning, 2021 renovated 3-bedroom, 4-bathroom detached home in one of North Oshawa's most sought-after mature neighbourhoods. Situated on a premium lot with no front or rear neighbours, this home backs onto Ritson Fields, a sprawling, city-maintained open space perfect for family play, walking trails, and community recreation. Step inside to discover a completely modernized interior featuring: Custom-designed solid maple kitchen with solid plywood shelving premium quartz countertops, upgraded gas stove, soft-close hardware, crown moulding, and built-in features like dual lazy Susans, spice rack, tip-out trays, and custom pantry All bathrooms fully renovated, including a master ensuite with glass-enclosed shower and elegant tile work Premium flooring installed in an elegant herringbone pattern on the main floor Smooth ceilings throughout the house Upgraded LED pot lighting, and designer accents throughout main floor, including a stained wood wall in dining and a natural stone fireplace wall with built-in 60" electric fireplace in living room Refinished oak staircase, new patterned carpets upstairs, and custom walk-in closet in primary bedroom Finished walkout basement with separate entry, full bathroom, and in-law suite potential Major upgrades include: New ductwork, Lenox furnace & AC (2021) New widened entry door, insulated garage door, and patio door (2021) Widened 4-car driveway (2024) + interlocked front porch (2023) Finished basement with vinyl plank flooring, tiled laundry, pot lights, and flat ceilings Located minutes from top-rated schools, shopping, transit, and major amenities. Truly turnkey, no expense spared. Just move in and enjoy modern living in a family-friendly community. (id:62616)
3802 - 117 Mcmahon Drive
Toronto, Ontario
Experience the pinnacle of luxury in this, one-of-a-kind 3-bedroom condo at 117 McMahon Dr, Unit 3802, located in the prestigious Concord Park Place community at Opus by Concord Adex. Offering a generous 1,068 sq.ft. of interior space plus an additional 255 sq.ft. balcony space, this suite showcases breathtaking, unobstructed southeast city views through dramatic 9-ft ceilings and floor-to-ceiling windows. The open-concept layout is both functional and elegant, featuring a modern kitchen with built-in European appliances and quartz countertops, while a striking feature wall in the living area adds a bold architectural statement.The Opus building delivers true resort-style living, with an array of premium amenities including a full-size basketball court, tennis court, bowling alley, golf putting green, indoor pool, sauna, state-of-the-art gym, pet spa, zen courtyard, BBQ terrace, 24-hour concierge, and guest suites. Ideally located just steps to Leslie & Bessarion subway stations, Bayview Village, shops, restaurants, and with unbeatable access to Highways 401, 404, and GO transit, this is luxury living redefined. (id:62616)
2101 - 30 Harrison Garden Boulevard
Toronto, Ontario
Welcome to Spectrum Condos by Menkes the pinnacle of luxurious and convenient urban living. This stunning 2-bedroom, 2-bathroom corner unit offers unobstructed panoramic views, abundant natural light, and a smart, functional layout. Featuring elegant hardwood floors, quartz countertops, brand new fridge and microwave, and a newly replaced bathroom sink (2025), this home blends comfort and modern upgrades seamlessly. Situated in the highly sought-after Yonge & Sheppard area, you're just steps to both TTC subway lines (Yonge/Sheppard Station), the GO Bus terminal, and have immediate access to Highways 401 & 404. Surrounded by Big Box stores like Longos, Whole Foods, LCBO, and Shoppers Drug Mart, as well as top-tier malls, movie theatres, restaurants, cafés, and more.Includes one parking space and one locker. Building amenities include a fully equipped gym, party/meeting room, 24-hour concierge, visitor parking, guest suites, sauna, games room, boardroom, rooftop garden with BBQ area! (id:62616)
1006 - 100 Mornelle Court
Toronto, Ontario
Great Opportunity For First Time Buyer Or Investors. Walking Distance To University Of Toronto, Centennial College, 24 Hr TTC, Pan Am Sports Centre, Hospital, Hwy 401, Shopping, Places Of Worship. Amenities Include Gym, Swimming Pool, Sauna, Party Rm. Bright & Spacious 2 Bedroom +Den - Can Be Used As 3rd Bedroom + 2 Full Washrooms. (id:62616)
218 Overlea Drive
Kitchener, Ontario
Charming Family Home in Forest Hill – 218 Overlea Drive, Kitchener Welcome to 218 Overlea Drive, a delightful detached 4 level backsplit nestled in Kitchener’s desirable Forest Hill neighbourhood. With 3+ bedrooms, 1.5 bathrooms, with a functional layout perfect for families. This home offers comfort, character, and plenty of potential. Step inside to a bright main living space with large front-facing windows and a welcoming flow that continues through the dining area and eat in kitchen. The additional sunroom off the back adds a cozy spot to relax year-round, with lovely views of the private backyard — a peaceful space ideal for summer gatherings or quiet evenings outdoors. Upstairs, you'll find three generous bedrooms and a full bathroom. While the lower level offers a spacious family room, bedroom/den/office, a handy powder room, laundry room/mud room and a side entrance — perfect for extended family visits or future in-law potential. The basement can easily be used as a rec room or large storage area, with a significant crawl space for those seasonal items. Furnace, A/C 2018, Water Softener 2024. Additional features include a single car garage, ample driveway parking, and a location that’s just minutes from schools, shopping, parks, and highway access. Whether you’re a first-time buyer, growing family, or savvy investor, this home is a great opportunity in a great Kitchener community. (id:62616)
166 Julian Avenue Unit# 1
Hamilton, Ontario
Newly renovated 2-bedroom unit in the beautiful Normanhurst neighborhood. Close to transit, shopping and restaurants. The unit features new LVP flooring on the main floor, an open-concept living and dining room, as well as a new kitchen with stone counters and stainless appliances. The renovated bathroom includes a new bathtub and toilet, plus laundry on the main floor. Enjoy the spacious backyard, as well as one parking spot in the driveway. Water included, tenants pay for gas and hydro (separate meters) (id:62616)
67 Erie Avenue
Hamilton, Ontario
Larger thank it looks - Turn key living offering over 2,200 sq ft of finished living space. Welcome to 67 Erie Avenue! This two-storey gem in Hamiltons trendy Stinson neighbourhood is move in ready. A concrete driveway leads you to a bright, open layout where a separate living room with hardwood floors flows into an eat-in kitchen - complete with granite countertops, breakfast bar and ample cabinetry. Sliding glass doors off the dining area open to a two-tiered deck overlooking a private, gardeners' dream backyard, while a gated side entrance provides two additional parking spots. On the second level, you'll find three generous bedrooms including the impressive primary suite, a main floor powder room and a full bath. Downstairs, the fully finished lower level adds even more versatility, with incredible ceiling height, unwind in the spacious rec room, host guests in the extra fourth bedroom, and enjoy a beautifully appointed full bathroom. Large egress windows flood this level with natural light. Just steps from downtown, Gage Park, the Rail Trail, Wentworth Stairs, shops and restaurants, 67 Erie Avenue delivers style, space and convenience - Dont miss out! (id:62616)
93 Amberjack Boulevard
Toronto, Ontario
Immaculate Detached, 4 - Bedroom,3 - full Washroom Home in the Heart of Scarborough. Welcome to this beautifully fully Renovated, move-in-ready home nestled in one of Scarborough's most desirable neighborhoods! Close to all 3 schools ( Elementary , Secondary and High school ) .Just minutes to STC & McCowan RT Station. With stunning curb appeal, this property features carpet-free, pot lighting throughout, engineered hardwood floors on the main level and so much more. The spacious main floor offers a bright and airy family room with a large bay window and an electric fireplace, perfect for cozy nights in. Walk out to the fully fenced backyard through the sliding door which walkout to patio for easy access to outdoor entertainment. Enjoy meals in the generous dining area, which flows into the modern, renovated kitchen complete with porcelain floors, quartz countertops, and stainless-steel Samsung appliances. A gas cooktop with an island and a separate side entrance to the Finished basement Apartment with 2nd kitchen add convenience and functionality.4 spacious bedrooms, including a large primary retreat along with a stylish 4-piece bathroom in suite in Primary Bedroom and a full 3 pc. common bathroom on the main floor. Total 5 parking spaces (Attached 2 car garage + 3 car park driveway). Ample storage space in this home. This home checks all the boxes location, upgrades, and move-in readiness. Don't miss your chance to own this gem! (id:62616)
Bsmt Unit - 563 O'connor Drive
Toronto, Ontario
Great East York location! Spacious 1 bedroom basement unit in bungalow. Large living room with pot lights combined with renovated kitchen. 3-pc bath has separate shower with glass door. Shared laundry with main floor unit tenant. Exclusive use of shed at side of house. Close to transit, hospital, shops, library. Nearby Taylor Creek park ravine. Tenant to pay 40% of utilities for house. No parking. No use of backyard. (id:62616)
2901 - 1 King Street W
Toronto, Ontario
One King West Residences Newly Renovated Suite in the Heart of DowntownWelcome to One King West, located in the vibrant core of the city. This spacious 517 sq. ft. suite Comes With New Appliances, Pot Lights and move-in ready, offering a perfect opportunity to personalize or convert it into a true one-bedroom layout. Enjoy abundant natural light with bright west-facing exposure. The location is unbeatable, just steps from the Financial District, top restaurants, entertainment, TTC, The PATH, and more.Building amenities include a fully equipped gym, dry sauna, and a stylish outdoor summer lounge. Residents benefit from 24-hour concierge and security, on-site property management (4th floor), as well as optional room service and valet parking. Please note: This unit is not part of the hotel rental pool. Please note: 1 Parking is available for purchase at additional price. (id:62616)
1904 - 197 Yonge Street
Toronto, Ontario
State Of The Art Luxury Condo In The Renowned Massey Tower With A Historical Facade Blending Old World Charm With Modern Aesthetics. Enjoy Living In A Spacious And Bright Large One Bedroom With Two Closets. World Class Amenities Including Fitness & Weight Room, Piano Bar, Cocktail Lounge, Party Room With Kitchen & Dining. Easy Walk To Queen Subway, Financial District, Restaurants, Elgin Theatre, Opposite The Famous Eaton Center, St Michael Hospital, & More. Located In The Heart Of Toronto On Yonge Street Just Steps To The Bustling Yonge-Dundas Square. (id:62616)
1212 - 80 Mill Street
Toronto, Ontario
Location, Location, Just Steps Away From The Vibrant Historic Distillery District. Bright And Spacious 2 Bedrooms, Sub Penthouse, Open Concept Floor Plan Offers Ample Living Space. High Ceilings with Large Windows And Laminate floor Throughout. Ensuite Laundry, All Utilities Included In Rent! The Best Of Downtown Living* The Distillery District At Your Door!* Enjoy premium amenities including Gym, Roof-Top Deck, Party Room, Visitor Parking. Close to Soul pepper Theatre, Cooper Koo Family YMCA, Cafes & Restaurants, Shops & Galleries, St. Lawrence Market, Christmas/winter Market etc. * Quiet, Well-Managed Building. *Easy Access To DVP, Gardiner Expressway The waterfront The Canary District and the perfect Transit Score of 100, TTC bus and streetcar lines are at your doorstep. (id:62616)
39 - 78 Carr Street
Toronto, Ontario
Next to the Park! Enjoy Abundant Natural Light, High Ceilings, and a Private Outdoor TerraceSpacious Kitchen Features Granite Countertops, Centre Island, and Full Sized Stainless SteelFor Showing!Appliances.Steps from The Streetcar, Queen West, Restaurants, Shopping and More.Experience the Best of Both Worlds with this End Unit Bachelor Condo Townhome, Nestled RightRental Application, Letter of Employment and 3 Recent Paystubs and ID Required. No Exceptions.with Gas Line for a BBQ. The Expansive Laundry Room Gives Room For Plenty of Storage. The (id:62616)
201 - 320 Richmond Street E
Toronto, Ontario
Live In One Of Toronto's Most Coveted Residences Located Steps From The Core. Boasting Two Oversized Bedrooms, This Home Is Adorned With Flawless Finishes. Through It's Sophisticated Style, This Decadent Space Features An Entertainer's Inspired Kitchen, High Ceilings, Extensive Windows, A Bountiful Balcony That Offers Views Of City Life, Two Full Suite Spa Inspired Bathrooms, Built In Closet Organizers, And So Much More. Truly One Of A Kind With Attention To Every Detail. This Open Concept Home Is Spoiled With The Finest of Finishes And Complimented With A Parking Spot and Locker. Steps To The Gardiner, Subway, Sporting Venues, Restaurants, Stores, St. Lawrence Market And The Financial District. Impressive Amenities Include Concierge, Security, Fitness Room ,Theatre and Party Rooms, Visitor Parking, And So Much More! Set In The Heart Of The City, Enjoy The Epitome Of City Living And Lifestyle Colliding. A True Treasure Waiting To Be Discovered. (id:62616)
4018 - 85 Wood Street
Toronto, Ontario
Bright South-Facing Lake View Condo with Flexible Layout. This sunlit condo features stunning south-facing lake views and a functional layout that can be used as a 2-bedroom with a sliding door. Modern European-style appliances, granite countertops, a stylish backsplash, and laminate flooring throughout. Enjoy the convenience of 24-hourconcierge service. Just steps to College Station subway, Loblaws, shops, and restaurants, and within walking distance to U of T, Toronto Metropolitan University (TMU), and George Brown College. (id:62616)
1008 - 215 Queen Street W
Toronto, Ontario
Well Sought-After Smart House Condo. NE Corner Unit With Separated 2 Bedrooms and 1 bath. Great Layout For Working From Home. Comes With Parking Spot And Own Bike Rack. Steps To Subway Entrance, City Hall, Hospitals, Eaton Centre, Underground Path, Restaurants And Cafes. Located Right In The Centre Of Financial & Entertainment District. 100 Walk Score. Vibrant Queen Street Neighbourhood In The Heart Of Downtown Toronto. (id:62616)
4816 - 138 Downes Street
Toronto, Ontario
Experience Lakeside Luxury at Sugar Wharf by Menkes! Welcome to this immaculate 1-bedroom, 1-bathroom suite featuring soaring 10-foot ceilings, freshly professionally cleaned and painted, it feels just like new! Located in a nearly new 2-year-old building, this suite offers unobstructed views of the Toronto skyline and an oversized wraparound balcony perfect for enjoying the vibrant cityscape and lake breeze. Modern interior finishes and stainless steel appliances. Enjoy one of the most functional layouts in the building, ideal for both comfort and style. Future direct access to the PATH and school makes this an incredible investment in both convenience and lifestyle. Bonus: This unit comes with 1 Unity Fitness Membership (valued at $169.50 + HST), offering wellness right at your doorstep. (id:62616)
3514 - 230 Simcoe Street
Toronto, Ontario
Luxury South Facing Unit at Artists Alley | Breathtaking CN Tower & Lake ViewsSun-filled 3-bed, 2-bath corner suite on the 35th floor of the iconic Artists Alley tower. 1118sq ft of modern living space with floor-to-ceiling windows and a panorama balcony offering stunning South exposure. Enjoy unobstructed views of CN Tower & Lake Ontario from living room and bed room. Exceptional layout with open-concept kitchen/living area, upgraded finishes, and balcony access from both living and bedroom. Steps to St. Patrick Subway, City Hall, Eaton Centre, U of T, OCAD U, AGO, hospitals & more. Walk score 100urban living at its finest.Includes 1 Parking 1 Locker. World-class amenities in one of Torontos most prestigious downtown communities. (id:62616)
73 Lakeview Avenue
Toronto, Ontario
Love of my Lakeview! A palatial downtown Victorian perched at the very top of beautiful, lush, legendary boulevard street: Lakeview Ave.From incredible top floor / sky terrace to mind-boggling 8ft high basement, this is a gracious and extra spacious family home that checks every box elegantly.Sunny corner lot at the top of the street offers leafy views, privacy, and calm in a location central to literally everything. Light floods the main floor thanks to windows running the full long side of the house - a rare Toronto feature.The main level open layout flows seamlessly between the living room(s), eat-in kitchen, and formal dining room with massive doors opening to a Parisian-style backyard. Convenient and practical back-door mudroom with built-in cubbies leads to the garage and private drive. And the storage? Throughout the house, there are more hidden nooks than an organizer's Pinterest board - inside the stairs, benches, and walls (Check everything. I'm still discovering new ones myself). Upstairs, a restful primary and family bedroom area with three bedrooms and a cozy private terrace from the primary retreat. Primary space also includes laundry, built-in desk, double closets, and a huge semi-ensuite family bathroom.The third floor? Amazing entertainment and multi purpose space with projector, ensuite, kitchenette, wet bar, and outstanding rooftop terrace with hot tub and wired outdoor projection system. Extraordinary finished basement has radiant heated floors (like the rest of the house!), 8 ft ceilings, 2 inches of soundproof concrete, two more bedrooms, full bath, kitchen, laundry, and bright living space - perfect for a suite or extra room to grow.Two car garage with private drive. Dream location seconds to the Ossington Strip, Dundas West, Queen West, College, Little Italy, Little Portugal, and the subway. In coveted OOOPS catchment (Ossington/Old Orchard Junior Public School).An absolute 10/10. Come and get it. (id:62616)
501 Grenville Street
Toronto, Ontario
This unique and adaptable Live/Work space is perfect for those looking for a home that also accommodates a business or creative space. Featuring two self-contained units connected by an interior staircase (with lockable separation), this setup offers maximum versatility.The upper level is ideal for a home office or studio, with its own separate entrance and elevator accessperfect for those who need a dedicated space for work or personal projects.The lower level offers a spacious, private residential suite, designed for comfort and modern living, complete with its own separate entrance for added privacy.Lease this one-of-a-kind space that seamlessly blends your business and personal life. Located in a central, prestigious area with excellent visibility, this rare leasing opportunity puts you just steps away from College subway station, offering both convenience and a premium downtown lifestyle. (id:62616)
Uph07 - 955 Bay Street
Toronto, Ontario
Student Welcome! Luxury 3 Bed Penthouse Unit With Stunning Unobstructed North-East View. 9' Ceiling Throughout And Spacious Layout / 2Full Bath/ 1Parking. Executive Suite Upgrade - Engineered Hardwood Floor Throughout + Granite Titanium Kitchen Countertop + Marble Bathroom Countertop + Marble Bathroom Floor And More. High Quality Finish & Hight-End Appliance. Steps To U Of T, Wellesley Subway, Ryerson U And Surrounded By Many Shops/Restaurants. High-End Appliances Cooktop, B/I Dishwasher, Washer & Dryer, B/I Oven, B/I Microwave And S/S Integrated Slide-Out Exhaust Hood, Executive Suite Upgrades. One Parking. No Smoking No Pets. Photos On Mls Were Taken Before Tenant's Occupancy. (id:62616)
60 Doonaree Drive
Toronto, Ontario
Step inside this sophisticated mid-century modern residence and discover a rare blend of architectural elegance and natural beauty in the heart of the prestigious Parkwoods neighbourhood. Set on an oversized, ravine-like, pie-shaped lot, this stylish side split spans nearly 2,000 SQ FT, thoughtfully updated while retaining much of its timeless character. Floor-to-ceiling windows bathe the interiors in natural light, complementing grand living spaces with vaulted ceilings, striking brick and stone-surround fireplaces, a modernized kitchen featuring top-of-the-line appliances with a waterfall centre island ideal for entertaining. The kitchen, formal living, and dining rooms flow seamlessly onto wraparound terraces, creating an effortless connection between indoor comfort and outdoor leisure.The upper level features 2 spacious bedrooms and a beautifully updated 4-piece bathroom with quartz counters, Italian tile, and custom cabinetry. The oversized primary retreat features a generous seating area, custom-built-ins, and picture windows that frame views of the lush, private backyard. The ground floor offers exceptional versatility, with a gas fireplace, a wall of built-ins, an office nook, and a walk-out to the scenic gardens perfect as a family room, private 3rd bedroom or in-law suite. A 4th bedroom, full bathroom, and laundry with ample storage complete the lower level. Outside, be swept away by the abundance of mature trees, stone steps, and cascading gardens that lead to a picturesque pool--your Muskoka-like escape in the city. A 2-car garage and private drive provide ample parking, adding to the homes unparalleled curb appeal. All this in a highly coveted neighbourhood, steps from reputable schools, including Victoria Park Collegiate's acclaimed IB program. Minutes to the Don Valley Parkway and Highway 401, residents enjoy quick access to downtown and the GTA. An exceptional option for those seeking more space, privacy, and sophistication just beyond the city core. (id:62616)
1012 - 11 Yorkville Avenue
Toronto, Ontario
EV Parking | Southwest-Facing Terrace | Locker Brand New 3-Bedroom Corner Suite in Yorkville. Welcome to this brand new, never-lived-in 3-bedroom, 2-bathroom corner suite in the heart of prestigious Yorkville. This stunning unit comes complete with EV parking, a private locker, and a large southwest-facing terrace with two walkouts perfect for outdoor dining, entertaining, or simply enjoying the sunset views.Spanning over 1,000 sq ft, the suite features a bright, open-concept layout, large windows throughout, and a thoughtfully designed split-bedroom floorplan. The modern kitchen is outfitted with stone countertops and premium appliances. The primary bedroom offers a private ensuite, and there's also a dedicated office nook, ideal for working from home. (id:62616)
1203 - 170 Avenue Road
Toronto, Ontario
>> Where Yorkville Meets Annex. 1 Bedroom + Den, Breathtaking Unobstructed South View To The City. Modern Layout with Very Functional Floor Plan, *** Open Concept Living & Dining, Modern Kitchen With Top Of The Line Appliances>>> Flr-To-Ceiling Windows, Lots of Natural Lights, Welcoming Beautiful Lobby With 3 Storey High Spiral Staircase, 24 Hr Concierge, >> Mins To Toronto's Fifth Ave Shops, Best Restaurants In Yorkville, Whole Foods, Transit At Door! Short Walk to Ramsdent Park, Rom, U.T., Shops On Bloor St. Must See & Enjoy... (id:62616)
5309 - 11 Wellesley Street W
Toronto, Ontario
Location, Location! A Spacious Luxury 1Br+Den With Door /1 Bath At Prime Bay/Wellesley. Welcome to 'Wellesley On The Park' a Spacious 1+1 condo Ideally Situated In The Heart Of Downtown Toronto. A Huge Balcony Offering Breathtaking Unobstructed Views Of The City! Lots Of Privacy. Floor To Ceiling Windows Bring In Ample Natural Light .Functional & Open Concept Layout W/ No Wasted Space. Den Can Be Used As Second Bedroom. Modern Kitchen With High Quality Stainless Steel B/I Appliances. Steps To Yonge & Wellesley Subway Station, Yorkville Shopping Area, Bloor Street, Financial District, Supermarket, Theatre, Hospitals, University Of Toronto, Toronto Metropolitan University (Ryerson) 24Hrs Supermarket, Restaurants. Amenities Include Pet Spa, Indoor Pool, Sauna, Hot Tub, Exercise Room, Party Room, Yoga Studio, Public Parking & Ev Charging Station , Gym, Theatre & Media Room, 24Hr , 1.6-Acre Park (Rare Find In Downtown) Score 99/100. (id:62616)
27 Penwood Crescent
Toronto, Ontario
Architecturally Iconic Estate on 100 Ft. Lush Frontage, Situated on an Inside Crescent Lot in One of Toronto's Most Prestigious Neighbourhoods. Approximately 11,000 Sq.Ft. of Bespoke Luxury Including a 3 Built-In Car Garage, 6+2 Distinguished Bedrms, 11 Baths & Finished Basement. Meticulously Designed by an Acclaimed Architect & Builder. Clad in Indiana Limestone W/Architectural Brick Accents, Enhanced by Lush Landscaping, a Heated Driveway & Dramatic Exterior Lighting. Exceptional Craftsmanship is Showcased Throughout W/Custom Walnut & White Oak Millwork, Imported European Slabs, Soaring Ceilings, Elegant Wall Paneling, Detailed Moldings, Heated Floors & Custom Wood Accent Walls. Floor-to-Ceiling Tilt & Turn Aluminum Windows & Sliding Doors, Flood the Home W/Natural Light. The Grand Foyer Features Imported Italian Slabs, a Striking Scarlett O'Hara Staircase, and an Oversized Skylight, Setting a Refined & Elegant Tone. Expansive Principal Rooms Highlight Chevron Hardwood Floorings, Gas Fireplaces, And Book-Matched Italian Slab Feature Walls.The Chef's Kitchen Offers Dual Islands, Top-Of-The-Line B/I Appliances, a Butlers Pantry W/Servery Access to the Formal Dining Room & Custom Cabinetry. The Breakfast Area & Oversized Family Rm. Include Large-Scale Aluminum Sliding Doors Leading to an Expansive Deck & Concrete Swimming Pool. A 4-Stop Elevator Services All Three Levels, Plus an Additional Private Lift W/Direct Garage Access Fully Accessibility-Friendly. The Primary Retreat Boasts Coffered Ceilings, a Wet Bar, Fireplace, Boutique-Style Hers Dressing Boudoir, His Closet, And a Lavish 7-Piece Ensuite Designed to Impress. The Entertainment-Ready Basement Boasts an Oversized Recreation Area W/ 2 Double Aluminum Sliding Doors Offering Garden-Level Views And Abundant Natural Light, a Large Gym W/Washroom and Dry Sauna, a Home Theatre, Additional Washer/Dryer, And Direct Access From the Garage Complete W/a Dog Wash Station & Elevator Access. The Finest in Luxury Amenities! (id:62616)
312 - 40 Sylvan Valleyway
Toronto, Ontario
Visit the REALTOR website for further information about this Listing. Tranquil Townhome-Style Living in the Heart of Bedford Glen, pet-friendly! Welcome to a rare opportunity in the prestigious and beautifully maintained Bedford Glen community at Avenue Road & Lawrence Avenue West- an ideal home for those seeking peace, nature, and the comforts of condo living without compromising independence. This spacious 1,200 sq. ft., two-storey townhouse-style unit offers 2 bedrooms and 1.5 bathrooms, thoughtfully designed for comfort and functionality. Perfect for seniors, downsizers, or anyone looking for a quiet, pet-friendly retreat, this home combines serene surroundings with modern convenience. Key Features: Bright and Inviting: Enjoy abundant natural light from large east-facing windows and a sliding glass door that opens to your private ground-floor patio ideal for morning coffee, gardening, or BBQs. Outdoor Living: The primary bedroom features a walkout to a spacious second-floor balcony, offering a peaceful spot to unwind or enjoy a good book. Natural Oasis: Set in the heart of the complex, this unit is just steps from Bedford Glens lush, private ravine setting, complete with walking paths, waterfalls, koi ponds, and spectacular gardens - a daily retreat for residents who love the outdoors. Convenience Included: Comes with one underground parking spot, a storage locker, and all - inclusive - maintenance living monthly fees cover water, hydro, natural gas, and Rogers Infinite TV. Don't miss this chance to own a tranquil, move-in-ready home with great neighbours in one of Toronto's most sought-after Senior condo communities. *Some pictures are virtually staged. (id:62616)
32 Beechwood Avenue
Toronto, Ontario
Nestled In Toronto's Most Prestigious Hedgewood Neighbourhoods Within The Bridle Path Enclave. This Exquisitely Renovated Residence Seamlessly Blends Old-World Charm With Modern Sophistication Boasting Over $500,000 In Top-To-Bottom Renovations. Offers 4,140 Square Feet Of Meticulously Designed Living Space. This Complete Transformation, Features Sleek Modern Finishes While Maintaining The Architectural Charm And Curb Appeal. The Striking Front Elevation Hints At The Refined Interior, Marrying Classic Character With Modern Style. An Inviting, Open-Concept Layout That Effortlessly Blends Living And Vaulted Ceiling Dining Areas, Ideal For Both Everyday Living And Upscale Entertaining. The Soaring Ceilings, Oversized Windows, And Multiple Skylights Bathe The Home In Natural Light, Creating An Airy, Uplifting Ambiance Throughout. A Chef-Inspired Kitchen, Complete With A Large Center Island, Top-Of-The-Line Miele Appliances, And Stunning Calacatta Slab Countertops And Backsplash, Overlooking The Spacious Family Room Offering 12' Ceiling Heights, This Culinary Space Is As Functional As It Is Beautiful Perfect For Hosting Guests Or Enjoying Family Time. Additional Main Floor Features Include A Dedicated Private Office, A Well-Appointed Mudroom With Separate Entrance, And A Serene Backyard Oasis, Offering A Private Retreat For Outdoor Relaxation And Summer Entertaining Boasting Covered Composite Deck With B/I BBQ. The Elegant Principal Suite Offers A Spa-Like 7-Piece Ensuite, Fireplace & Walk-In Closet. Finished Lower Level With A Large Rec Room, Generous Storage, Nanny Room And Full Bath . Prime Location Walk To Top-Ranked Schools, Parks & TTC. A Rare Blend Of Luxury And Convenience In One Of Toronto's Most Coveted Neighborhoods! (id:62616)
737 Woburn Avenue
Toronto, Ontario
Welcome to 737 Woburn Avenue, a stunning residence located on one of the most sought-after streets in Bedford Park! Perfectly positioned overlooking the park, this home offers the ultimate in city living just steps to transportation, an array of top-rated restaurants, charming shops, grocery stores, and some of Torontos finest private schools. Thoughtfully renovated with style and sophistication, the home features one-of-a-kind hardwood floors, soaring ceilings, and an abundance of natural light throughout. The spectacular and functional layout is perfect for entertaining or simply enjoying the uniqueness of every space. Highlights include a chefs kitchen, elegant living and dining areas, 4+2 spacious bedrooms, 5 bathrooms (some beautifully renovated), and a custom built-in garage for 2 cars. The backyard is a true oasis, complete with a large Betz swimming pool a perfect setting to entertain or enjoy a resort-like lifestyle at home. This 40 x 133 ft property offers over 3,200 sq ft of luxurious living space and countless upgrades. A true gem you don't want to miss! (id:62616)
1674 Fischer Hallman Road Unit# F
Kitchener, Ontario
This is an awesome 2-Bedroom +1-Bathroom stacked townhome condo available for rent! This is a main floor unit that has a private front porch that is big enough for a table & chair set, AND a rear porch that stretches across the entire back of this condo. Just under 900 square feet of living space with an open concept design. Bright, spacious, and inviting with its large windows at the back. This condo features a modern kitchen with an island and stainless steel appliances. Complete with its own Washer & Dryer in a Laundry closet. Efficient forced air heating & cooling. A Water Softener is also included. Carpet free Living Dining & Kitchen. Comfy carpet in bedrooms. Maintenance-free exterior common grounds and parking lot. Lots of Visitor Parking. Exclusive & assigned parking spot “H6”. Close to everything! Public Transit! Schools! Shopping! Sports fields! Parks! Longos! PharmaSave! McDonalds! Tim Hortons! Teppermans! And a great landlord, too! Tenant pays all utilities, internet and water heater rental. Landlord pays taxes and condo fees. (id:62616)
200 Elora Street S
Harriston, Ontario
Step into this warm and inviting 4-bedroom, 1.5-bath, 2-storey home in the heart of Harriston, where timeless charm meets modern comfort. Imagine summer evenings entertaining friends on the spacious 82x132 lot, kids playing in the yard, or sipping your morning coffee on the new concrete patio. Inside, the home has been tastefully updated with a full interior repaint, brand new roof and eavestroughs, and beautifully renovated bathrooms - all done in 2023, so you can move right in with peace of mind. Located close to schools, the hospital, scenic walking trails, and all of Harristons local amenities, everything you need is just minutes away. Harriston is a welcoming small town with a strong sense of community, great local shops, and events year-round, perfect for families and anyone looking for a quieter lifestyle. Plus, you're only an hour from Waterloo, Kitchener, and Guelph, making commuting easy. Whether you're a first-time buyer or growing your family, this home offers space, comfort, and a place to truly call your own. (id:62616)
539 Belmont Avenue W Unit# 208
Kitchener, Ontario
Choice Belmont Village condo EAST facing with beautiful windows throughout! Don't miss this 2 BEDROOM + DEN, 2 FULL BATHROOM & INSUITE LAUNDRY. CORNER SUITE featuring 9 foot ceilings throughout, granite countertops and laminate flooring. Lovely open concept chefs kitchen perfect entertaining! Lots of windows throughout for tonnes of natural light to come through! Large breakfast bar island, pantry, under cabinet lighting and designer backsplash. Living room area with custom builtins and fireplace. The optional den or formal dining room lends itself to a bright a cheery space. Enjoy walking out to your own large patio/balcony to BBQ for friends. Master bedroom features walk in closet, luxurious ensuite with double sinks and walk in shower. 2nd bedroom spacious with wall to wall closet. Convenient in suite laundry room with additional storage space, underground garage parking included. Condo fees include; HEAT, AIR CONDITIONING AND WATER. Plenty of parking, fabulous amenities such as 2 party rooms, games room, library, gazebo, outside deck with loungers, guest suite, movie theater and GYM! Safe, secure building steps to Catalyst 157, Iron Horse Trails, shops, restaurants and pubs. Enjoy an easy walkable lifestyle in Midtown Waterloo! Book your private viewing today. (id:62616)
21 Ruskview Road
Kitchener, Ontario
Welcome to this beautifully updated 3-bedroom bungalow nestled in a mature, tree-lined neighbourhood. Surrounded by lush greenery and located just steps from schools, parks, and walking trails, this home offers the perfect blend of comfort and convenience. Inside, you'll find a bright and inviting layout with modern finishes throughout. The spacious living area features refinished original hardwood floors and is filled with natural light, while the updated kitchen (2017) offers solid wood custom cabinetry with plenty of counter space and quality appliances – ideal for everyday living and entertaining. Three well-appointed bedrooms provide space for family, guests, or a home office plus a spacious renovated main bath complete the main level. Outside, enjoy a large, private backyard shaded by mature trees, perfect for summer gatherings or quiet evenings. The partially finished basement offers a ton of potential - additional living space, or take advantage of the separate side entrance to add income with a secondary suite/duplex opportunity. With easy access to the highway, commuting is a breeze, making this the ideal spot for growing families, downsizers, or first-time buyers. Don’t miss your chance to own this move-in ready gem in a sought-after neighbourhood! (id:62616)
170 Palacebeach Trail Unit# 14
Hamilton, Ontario
Stylish Corner Townhome Steps from Lake Ontario – Fully Renovated & Move-In Ready Experience elevated living in this updated 3 bed, 4 bath corner-lot townhome, ideally located in one of Stoney Creek's most sought-after lakeside communities. Surrounded by schools, scenic trails, and just steps from the shoreline, this home offers the perfect blend of luxury, comfort, and location. Wake with the sun in the east-facing primary suite, where morning light pours in to gently start your day – just one of many thoughtful touches in this beautifully designed space. A rare double car driveway that fits two cars, plus parking in the garage and a visitor parking pass, add everyday convenience. Inside, a freshly painted interior and quality renovations shine throughout. The 2022 main floor renovation features sleek vinyl flooring and a bright, open-concept layout. The chef’s kitchen is a standout, showcasing Caesarstone quartz countertops, an oversized island, extended cabinetry, and a built-in wine rack – ideal for entertaining or everyday living. Two electric fireplaces – one on the main floor and one in the finished basement – offer cozy ambiance year-round. Upstairs, the spacious primary suite includes a walk-in closet and spa-like 3-piece ensuite. Two additional bedrooms and a second-floor laundry room with a tub provide smart, functional space for families. The professionally finished basement (2022) offers flexible living with pot lights and a stylish 3-piece bath – perfect for guests, teens, or a private office. Recent updates include a new roof (June 2022) and new furnace (Jan 2024), offering long-term peace of mind. The backyard features new sod, and the garage comes with a remote opener for added convenience. Located just minutes from Costco, Winona Crossing, Fifty Point Conservation Area, restaurants, cafés, boutique shops, and more – this beautifully renovated corner townhome delivers the lakeside lifestyle you’ve been waiting for. Monthly road fee: $135.40 (id:62616)
670 Salzburg Drive
Waterloo, Ontario
Welcome to this exceptional walkout bungalow in exclusive Rosewood Estates, nestled in Waterloo’s desirable Clair Hills neighbourhood. Backing onto peaceful Rosewood Pond, this 2+1 bedroom, 3-bathroom home offers nearly 2,000 sq ft of beautifully finished living space with thoughtful accessibility features. Freshly painted and updated with brand new carpeting, the home is move-in ready. Accessibility enhancements include wider interior doorways, lowered light switches, and a widened staircase to the lower level—ideal for accommodating a future lift if needed—offering both elegance and practical design. The main floor showcases rich maple hardwood and ceramic tile flooring. The open-concept living and dining area flows onto a raised deck with glass railings—perfect for enjoying uninterrupted views of the pond and surrounding nature. The spacious primary suite overlooks the water and includes a 4-piece ensuite. A second bedroom with a built-in Murphy bed offers versatility for guests or office use. The bright walkout basement features an inviting rec room with a cozy gas fireplace, large windows, and access to the backyard. A third bedroom with ensuite privileges and a generous utility/storage room complete the lower level. Located on a quiet, low-traffic street with a double garage and driveway, this home sits on one of the city’s most desirable walkout lots. The manageable backyard offers a perfect blend of relaxation, entertaining space, and low maintenance. Rarely does a home with this combination of layout, accessibility, location, and lifestyle become available. Don’t miss this opportunity! (id:62616)
313 Spruce Crescent
Ripley, Ontario
Welcome to 313 Spruce Crescent! This 3 bedroom, 2 bathroom raised BUNGALOW is located on a quiet cul-de-sac just a short a walk from the beach and boat launch at Point Clark. Enjoy summer treats by the historic lighthouse and the kids will love the nearby playground. Updates includes NEW ROOF, brand NEW DECK, all NEW SIDING, and new fascia and eavestrough. HARDWOOD floors throughout the main floor - NO CARPET. Sliding doors open to the 32' by 11' wraparound deck overlooking the beautiful gardens and well-treed lot. Host the family cookout on the LARGE BRICK GRILL adjacent to the patio with outdoor dining set and chair swing. Ample storage in the WORKSHOP off the garage. Large shed for firewood and extra storage. All appliances included: fridge, stove, microwave, washer, and dryer. Don’t miss your chance to make this wonderful raised bungalow your home away from home! Schedule your private showing today. Viewed by appointment only - no open houses. (id:62616)
48 Palomino Drive
Hamilton, Ontario
WELCOME TO THE PRESTIGIOUS AND DESIRABLE NEIGHBOURHOOD OF PALOMINO ESTATES! This property resides on a cul de sac, offers beautiful landscaping and backs onto lush greenspace for pure tranquility and rural charm. This luxurious home offers nearly 6000 sq ft of newly renovated/finished space which includes 4+1 bedrooms, 5 bathrooms, 3 car garage, 2 full kitchens, 2 offices, multiple seating areas and a live-in nanny suite, also desirable for multi-generational families. This property boosts attention to every detail and blends convenience and luxury for a wonderful home living experience. The open concept main floor is exceptional for gatherings, dinners and holidays! From coffered ceilings, wood beams, wood and gas fireplace, heated floors, and the oversized island you will have your breath taken away every inch of the main floor. Looking for a chefs kitchen? We have you covered with a gourmet, eat-in kitchen boasting impressive stainless-steel appliances, coffee station, wet bar, pot filler, loads of cabinetry & all custom built-ins. Head up the new Oak staircase which is accented with wall lighting on dimmers for an additional luxurious experience. The primary suite features a gas fireplace & sitting area, walk in closet with custom built-ins & an updated spa like ensuite with separate tub & shower, double vanity & heated floors. This level also offers three generous sized bedrooms and all with walk-in closets! You will also have the convenience of laundry upstairs on the top floor making your laundry experience even more exceptional! In the backyard you can relax and enjoy an expansive patio, saltwater pool, hot tub & loads of green space perfect for an ice rink, soccer pitch or your gardening dreams. This luxurious home offers state-of-the-art amenities & smart home controls for lighting, security, & climate, all in a prime & highly desirable location. (id:62616)
1658 Heritage Way
Oakville, Ontario
Beautiful Ravine-Lot Home in Glen Abbey | Backing on to Merchants Trail & Across from Heritage Way Park. Welcome to this absolutely stunning 4,200+ sq.ft. home in one of Oakville's most desirable neighbourhoods - Glen Abbey. Perfectly positioned on a premium ravine lot and directly across from the scenic Heritage Way Park (providing plenty of parking). This home offers the ultimate blend of location, lifestyle, and luxury with unmatched curb appeal with a newer concrete driveway, professional landscaping, and a stately double-door entrance. Inside, enjoy soaring ceilings in the grand foyer, hardwood flooring throughout, and sun-filled living and dining rooms-perfect for entertaining. The upgraded kitchen features stainless steel appliances, abundant cabinetry, island with sink, and breakfast area with walkout to deck overlooking serene, tree-lined views. The cozy family room offers wainscoting & large windows framing the ravine backdrop. Main level also includes a private home office, stylish powder room, & a functional laundry/mudroom. Upstairs, the spacious primary suite is the retreat you've been dreaming of. It's spacious, serene & features bay window, dbl WIC & spa-like 5-pce ens w/dbl sinks, glass shower & freestanding tub. Three additional generous bedrooms & full bath complete the upper level. The walk-out lower level is fully finished with bedroom, full bathroom, home theatre furnished with reclining leather seats on raised platform, ample storage & direct access to a covered patio backing into tranquil ravine - ideal for multigenerational living, a rec room, or guest suite. Plus, you're steps from top-rated elementary & high schools, trails, parks & just minutes to shopping & major HWY's. Additional Features: EV charger, in-ground sprinkler system, smart home automation. This isn't just a home - its a lifestyle. Don't miss this rare opportunity-luxury living in the heart of Glen Abbey to experience the perfect balance of nature, elegance, and convenience! (id:62616)

