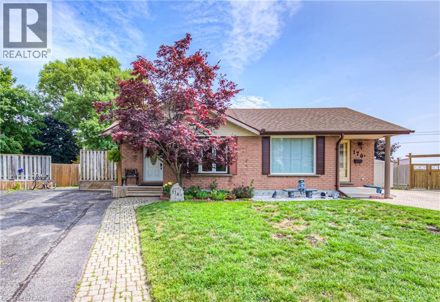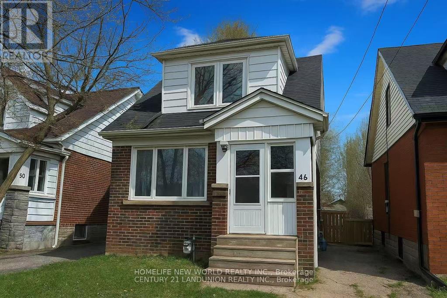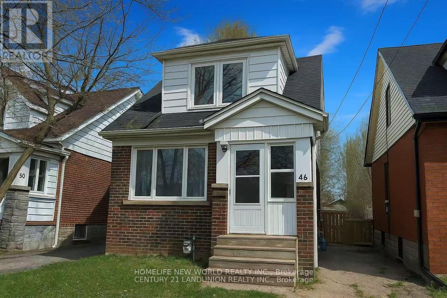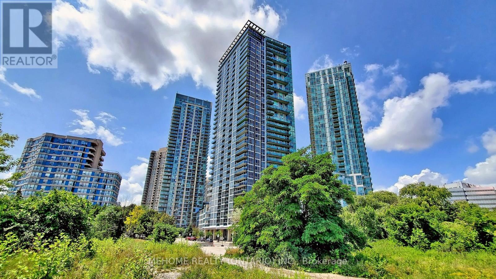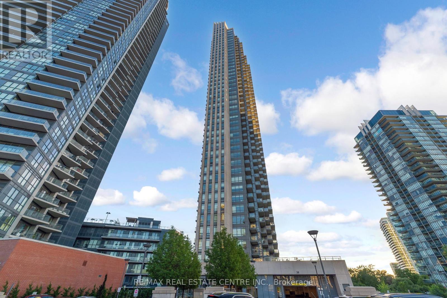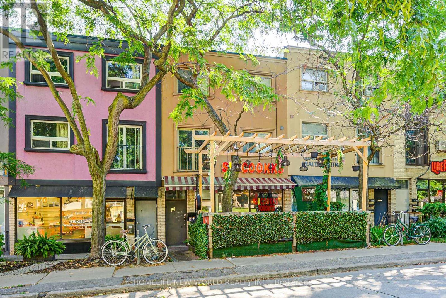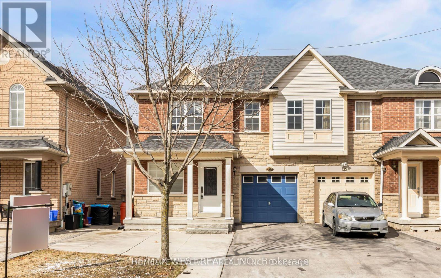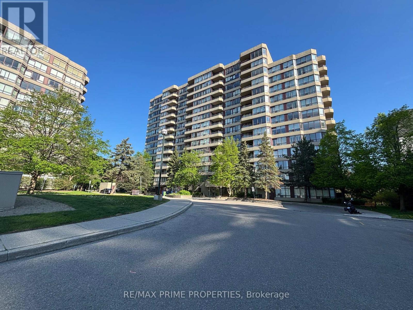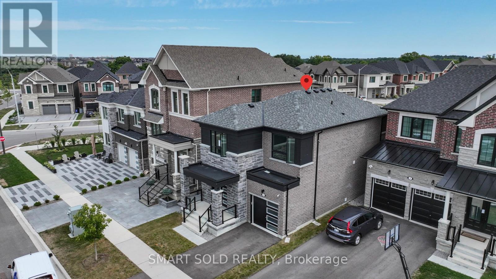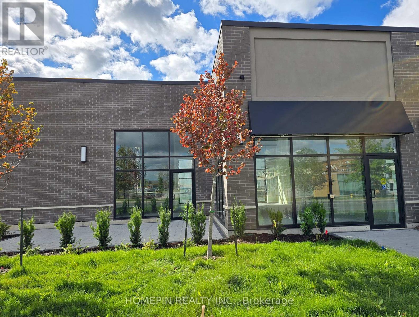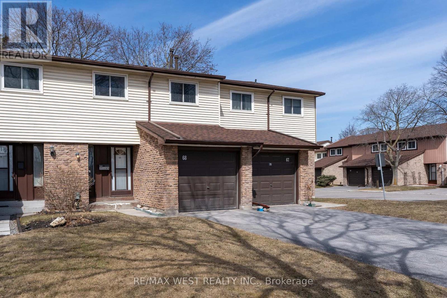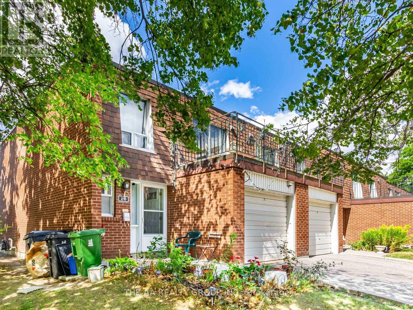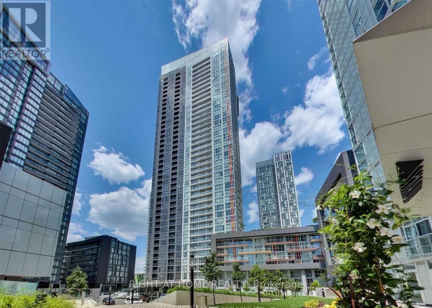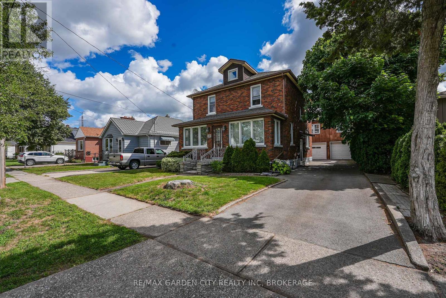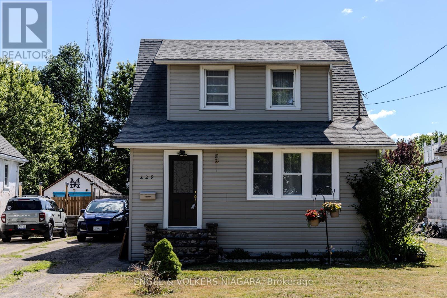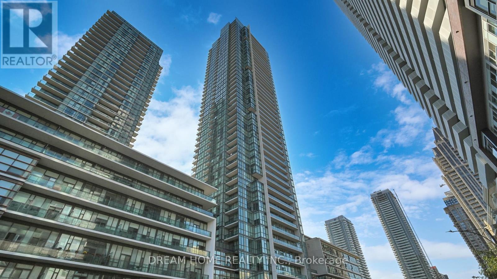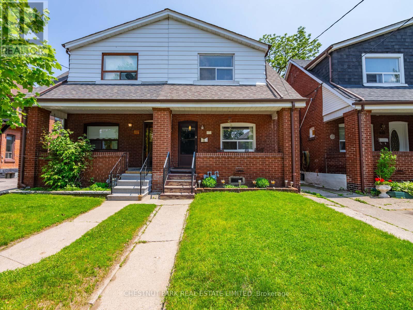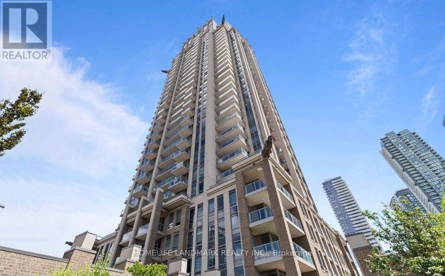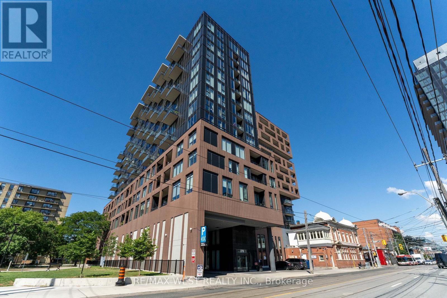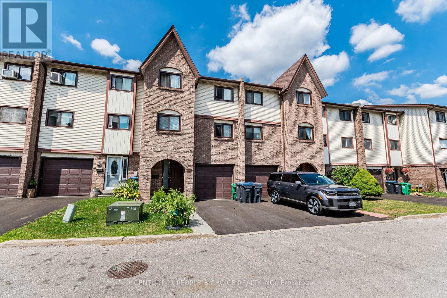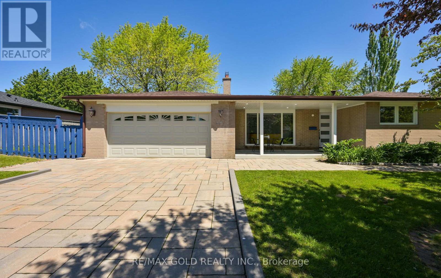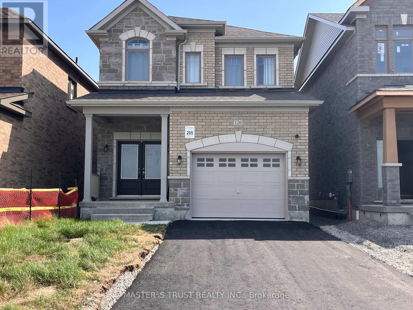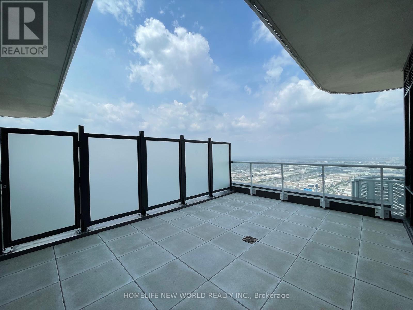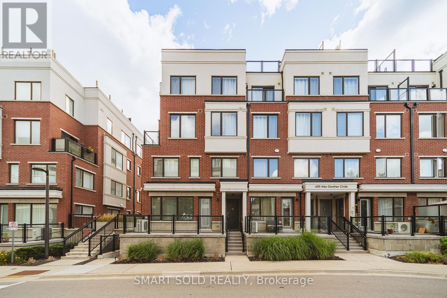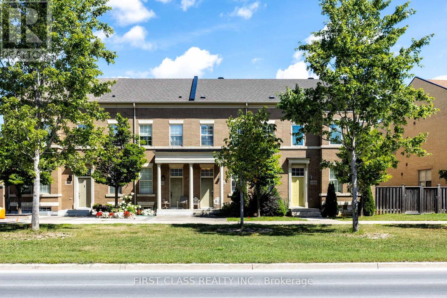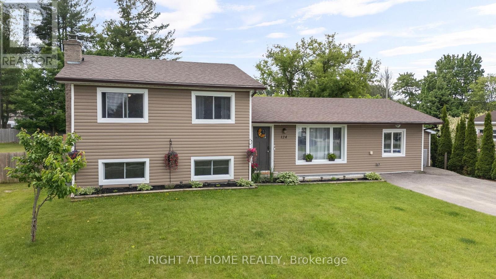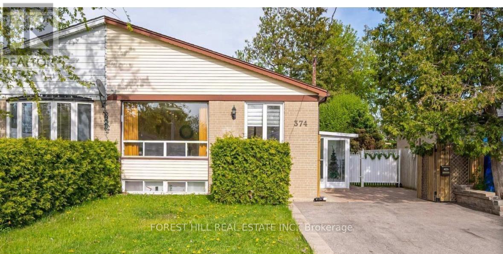4456 Sixth Avenue
Niagara Falls, Ontario
This lovely move in ready bungalow is perfect for first time home buyers or retiree! This home has original hardwood floors throughout, has 3 bedroom,2 bathroom and located on a quiet dead end street! This home has had several updates including a new roof in 2022 and new stainless steel kitchen appliances. Located just steps to everything in Niagara Falls with a view of the Skylon Tower from the front yard! You don’t want to miss out on this gem. (id:62616)
175 Kings Forest Drive
Hamilton, Ontario
Discover your dream home in this beautifully appointed 1840 sq ft Bungalow residence, where modern living meets comfort & style. The heart of the home is the brand-new open-concept kitchen, featuring 5 stainless steel appliances, 2 large windows and pot lights that create a warm ambiance. The spacious centre island, with generous storage and seating for 2, is perfect for casual dining or entertaining guests. The expansive living room is bright & airy, boasting an extra-wide window & elegant drapes that enhance the inviting atmosphere. Adjacent, the separate dining room showcases a custom rustic light fixture & an enlarged window fitted with California shutters, setting the stage for memorable family meals. The main floor is designed for convenience & comfort, featuring stylish laminate flooring throughout & two generous bedrooms. The primary suite is a true retreat, complete with an extra-large closet & sliding glass doors that lead to the backyard oasis. The second bedroom offers a cozy space with a large window & upgraded light fixture, ideal for family or guests. A stylish 3pcs bathroom features a custom floating vanity & a stand-up tiled shower, providing a touch of luxury. Venture down to the fully finished lower level with separate entrance where new laminate flooring enhances a cozy family room with a striking accent wall and storage cabinets. This level also boasts a full kitchen with modern appliances, making it perfect for in-law suite or entertaining. An additional bedroom, a separate 3pcs bathroom & an expansive laundry room/storage offer both convenience & functionality. Step outside to your extra-large, fully fenced backyard, featuring an inground pool, interlocking stone patio and hot tub -an entertainer's paradise! The front of the home boasts upgraded steps leading to the porch & a concrete driveway that accommodates parking for 3 cars, plus extra carport storage. Seize this incredible opportunity to make this exceptional home yours today! (id:62616)
176a Coghill Place Unit# A
Waterloo, Ontario
4 LEVELS, COURT LOCATION IN WATERLOO -- Don’t Miss This One! Tucked away on a quiet crescent in desirable Lakeshore, 176A Coghill Place offers space, style, and unbeatable value! This spacious 4-level backsplit FREEHOLD semi is set on a rare pie-shaped lot and loaded with updates, making it the perfect place to call home. The open-concept main floor is bright and inviting, featuring a large kitchen island with a granite countertop, cooktop, breakfast bar, and a walkout to a private deck that overlooks the fully fenced yard — complete with a double garden shed and tons of room to play, garden, or entertain. Inside, you’ll find 3+1 bedrooms (or 3 plus an ideal home office), two full bathrooms, and plenty of living space for the whole family. The finished lower-level family room features a cozy fireplace, and there's even a separate games room — perfect for kids, movie nights, or hosting friends. Major updates include the roof, floors, windows, and doors (all 2008), patio door (2020), furnace and AC (2019), and the main bath (2008), offering peace of mind and comfort for years to come. With parking for three vehicles and a flexible layout, this home has something for everyone. Located just steps from Optimist Park and playground, and within walking distance to the LRT, groceries, shopping, gym, farmers market, pharmacy, bank, and Tim Hortons — this is city living with a neighbourhood feel. Make 176A Coghill Place your next address! (id:62616)
Bsmt Rm 2 - 46 Arnold Street
Hamilton, Ontario
Basement Unit one (1) bedroom at the amazing 5+2 bedrooms detached Double Garage House offers a prime location just steps from the university******Whole House New Renovation in 2023****** Unbeatable proximity to campus, shops, restaurants, and transit, this property promises excellent potential in a highly sought-after area.****** Separate entrances to fully finished apartments at the basement******Two kitchens and Three Washrooms******Spacious Bedrooms at the main floor with Huge windows and plenty of natural light******* second floor bedroom all have walking-in closets****** Basement two Bedroom share one kichent****** Detached doubel garage with huge back yard and long drive-way can park up to 6 cars***** A shaded backyard with lush green trees is perfect for enjoying summer and having BBQs to the fullest******The open green space in front of the house offers a quiet and comfortable atmosphere.******Public transit is also just moments away, making it easy for you to get around and access everything the city****** Whole House New Renovation in 2023, New Windows 2023, New Furnace 2023, New Heat Pump/CAC 2023, New Roof Insulation 2023, New Storm Door 2023, New Kitchens/Washrooms, Government Certified Green Energy Saving House(With Certificate) (id:62616)
Bsmt Rm 1 - 46 Arnold Street
Hamilton, Ontario
Basement Unit one (1) bedroom at the amazing 5+2 bedrooms detached Double Garage House offers a prime location just steps from the university******Whole House New Renovation in 2023****** Unbeatable proximity to campus, shops, restaurants, and transit, this property promises excellent potential in a highly sought-after area.****** Separate entrances to fully finished apartments at the basement******Two kitchens and Three Washrooms******Spacious Bedrooms at the main floor with Huge windows and plenty of natural light******* second floor bedroom all have walking-in closets****** Basement two Bedroom share one kichent****** Detached doubel garage with huge back yard and long drive-way can park up to 6 cars***** A shaded backyard with lush green trees is perfect for enjoying summer and having BBQs to the fullest******The open green space in front of the house offers a quiet and comfortable atmosphere.******Public transit is also just moments away, making it easy for you to get around and access everything the city****** Whole House New Renovation in 2023, New Windows 2023, New Furnace 2023, New Heat Pump/CAC 2023, New Roof Insulation 2023, New Storm Door 2023, New Kitchens/Washrooms, Government Certified Green Energy Saving House(With Certificate) (id:62616)
2103 - 223 Webb Drive
Mississauga, Ontario
Stunning, Bright And Expansive 2 Bedroom + Den, 3 Bathroom Corner Loft In The Prestigious Award-Winning Onyx Residences. This Home Showcases A Functional Open Layout Enhanced With Premium Finishes: Hardwood Flooring, Granite Countertops, Floor-To-Ceiling Windows, Stainless Steel Appliances, Jacuzzi Tub, Recessed Rain Shower, And A Generous Balcony. (id:62616)
2209 - 36 Park Lawn Road
Toronto, Ontario
Stunning, Bright, Corner Unit Features 1+Den, 1 Bath. Approx. 650 Sqft.Ideally located within walking distance to Lake Ontario, scenic parks, marina, top-rated schools, restaurants, entertainment, walking trails, public transit, and more!Step into a bright foyer with mirrored closet, leading into a stylish open-concept layout featuring upgraded flooring, soaring 10ft ceilings, and a fully renovated kitchen. The versatile den offers the perfect space for a home office, guest room, childrens area, or family corner.The chef-inspired eat-in kitchen boasts stainless steel appliances, upgraded countertops and backsplash, tall cabinetry, and a breakfast bar. The spacious living and dining area is surrounded by floor-to-ceiling wraparound windows that flood the space with natural light.Relax on the private open balcony with unobstructed northeast views of the city, nearby parks, and Lake Ontario. Retreat to the spacious primary bedroom and enjoy a luxurious 3-piece bathroom with a custom resort-style shower. One parking spot and one locker included. Low maintenance fees that cover most utilities, plus access to premium amenities including a fully-equipped gym, rooftop terrace with BBQ area, guest suites, games room, and party lounge.Just steps from Lake Ontario, scenic trails, bike paths, public transit, and the Gardiner Expressway. Very conveniently located close to downtown Toronto & many major cities. Urban living with suburban ease.Skip the traffic, not the lifestyle. (id:62616)
2812 - 3900 Confederation Parkway
Mississauga, Ontario
Beautiful 1-bedroom unit in the Heart of City Centre, Mississauga. Enjoy convenient walking access to Square One Mall and a variety of retail stores and restaurants. This functional layout maximizes all available space. The open-concept kitchen and living area lead out to an expansive balcony, offering impressive panoramic views of the City Centre skyline! Photo is from Previous listing. (id:62616)
19 Lackington Street
Brampton, Ontario
Sought-after Credit Valley's amazing 4+1-bed, 3+1-bath legal finished bsmt home in the high-demand area of Brampton, features a spacious layout with modern finishes and ample natural light throughout. The living and dining rooms are designed for relaxation and comfort. The Home offers a double-door entrance with a seamless flow that enhances the home's spacious feel. Modern layout offers living, dining, family, and breakfast areas. 2nd level: Good-sized Bedrooms with closets, 3rd Bedroom Has W/O To Balcony. The den area was converted into a 4th Bedroom, a Legal Finished Basement with a Separate Entrance from The Builder. The backyard offers space for outdoor activities and the potential for gardening or a patio setup. STEPS TO Public Transit, Top Schools, Plaza, Banks & Other Amenities. Steps to Worship Brampton Triveni Mandir, Close To Mount Pleasant GO Station. This home combines lifestyle, location, and opportunity. Don't miss out on this incredible property. Book your private tour today! (id:62616)
16 - 142 William Duncan Road
Toronto, Ontario
Welcome Home to Your Perfect Next Chapter in Downsview Park! If you've been dreaming of more space, more comfort, and a home that's truly yours, this beautifully upgraded 2-bedroom, 2-bath stacked townhouse is ready to make it happen. Located in the vibrant and family-friendly Downsview Park community, it offers the perfect mix of style, convenience, and everyday livability. Step inside to a bright, open living and dining area that's filled with natural light and designed for real life whether its cozy evenings in or hosting friends for dinner. The modern kitchen is a showstopper, featuring quartz counters, granite finishes, a custom island with extra storage and an electrical outlet, upgraded cabinets, a stylish backsplash, and designer lighting. Every detail has been thoughtfully upgraded, from the hardwood floors and staircase to the crown moulding, pot lights, and baseboards. Upstairs, you'll find two comfortable bedrooms and an upgraded bathroom that feels like it belongs in a boutique hotel. And when the weather warms up, your private rooftop patio will be the place to be complete with a BBQ gas line, perfect for summer nights under the stars. You'll love the ease of included parking and being just minutes to Hwy 401, Yorkdale Mall, York University, and of course, the trails, playgrounds, and community events at Downsview Park. This isn't just a home it's your next step toward the lifestyle you've been working for. Perfect for first-time buyers, young couples ready to upgrade from a condo, or small families who want a little more room to grow. Don't miss this! (id:62616)
B - 133 Jefferson Avenue
Toronto, Ontario
Trendy Liberty Village in Downtown! Two storey apartment w/2 bedrooms 2 Washrooms ~1100 square feet! Hardwood Floor all through main & 2nd floor! Oak stairs w/ wrought iron pickets! East facing w/ lot of sunlight! Spacious Living room & Dining room! Media room can be a work area by the window! Modern Kitchen w/ granite counter-top & granite backsplash! Close To Dr Rita Cox - Kina Minagok PS & Parkdale CI, Park, Canadian Tire, Longos, Winners, Pet Smart, Shopper's Drug Mart, Shopping, Supermarket, Restaurant, Church, Hwy QEW, Exhibition GO, CNE, Ontario Place, Joe Rockhead's Indoor Rock Climbing! One car surface driveway for rent $150 per month! (id:62616)
141 Thrushwood Drive
Barrie, Ontario
Welcome to 141 Thrushwood a spacious 1,828 sqft end-unit townhouse in Barries desirable Maple Woodlands neighbourhood. This 3 bedroom, 3 bath home features a well-planned layout with large principal rooms, including a cathedral-ceiling family room with gas fireplace, a separate dining area, and a bright kitchen open to the living space with walkout to the backyard. Upstairs, youll find three generous bedrooms, highlighted by a primary suite large enough for a king bed, complete with a walk-in closet and 5-piece ensuite. Conveniently located near Trillium Woods Elementary, shopping at Park Place, and natural amenities like Mapleton and Veterans Woods Park, with quick access to Highway 400. A wonderful blend of space, comfort, and location. (id:62616)
Lower - 157 Hollywood Hill Circle
Vaughan, Ontario
Welcome to this charming basement nestled in the highly sought-after Vellore Village community of Vaughan! Situated in a tranquil and welcoming neighborhood, this residence offers the ideal combination of comfort, space, and convenience. This 2-bedroom basement features a separate entrance, a renovated bathroom, private laundry, and one parking spot.Conveniently located close to schools, parks, shopping centers, public transportation, and major highways, this residence offers easy access to all amenities. Discover the convenience of a 5-minute walk to the Vellore Village Community Center, boasting a splendid 25-meter lap pool with six lanes right at your doorstep! Enjoy leisurely swims and wellness activities just steps away from your home.Take a leisurely 20-minute walk to Walmart, or explore the nearby Vellore Village Public Library just a 5-minute stroll away. For shopping enthusiasts, Vaughan Mills Shopping Center is only a 10-minute drive, while York University is accessible via a 30-minute public transit ride. Additionally, the GO Station is just a few minutes' drive away, providing convenient access to transportation. With Wonderland Amusement Park just an 8-minute drive away, endless entertainment options await.Don't miss the opportunity to call this wonderful residence your home sweet home! (id:62616)
608 - 91 Townsgate Drive
Vaughan, Ontario
Act fast! Move-In Ready & Fully Renovated with 2025 appliances - No Reno Costs, No Headaches! This bright and beautifully updated 2-bedroom, 2-bathroom condo is ready to impress with all-inclusive maintenance fees that cover all utilities, cable, and internet! Step into style with brand-new waterproof vinyl flooring, freshly painted walls, sleek granite countertops, and new stainless steel appliances (2025 fridge and stove with warranty!). The spacious primary bedroom features a walk-in closet and private ensuite, while the oversized covered balcony offers fantastic views and the perfect space for relaxing summer evenings. Located in a pet-friendly building just steps from shopping plazas and a direct bus ride to the subway and York University without the double land transfer tax! Enjoy resort-style amenities: Outdoor Pool | Tennis Court | Sauna & Whirlpool | Fully Equipped GymThis is your chance to live comfortably in a well-maintained building with everything you need - location, style, and unbeatable value. Don't miss out - your new home awaits! (id:62616)
1910 - 1 Uptown Drive
Markham, Ontario
Welcome to this rare offering in Uptown Markham elegant and spacious one-bedroom residence built by the award-winning Times Group. Thoughtfully designed with one of the most functional layouts, this condo offers an open-concept living space with sleek finishes, including quartz countertops, modern cabinetry, and stylish flooring throughout. Enjoy breathtaking, unobstructed views from both the living room and bedroom, or step outside to your very own private garden with a separate entrance perfect for relaxing or entertaining. Residents enjoy access to state-of-the-art amenities, including an indoor pool, fitness center, library, billiards, rooftop garden, party room, guest suites, and ample visitor parking. One parking spot and a locker are included for your convenience. Situated in a highly desirable location, this home is steps from Highway 7, minutes to 404/407, and close to GO/Viva transit. Everyday essentials are right at your door step groceries, banks, restaurants, shopping, Cineplex, YMCA, and GoodLife Fitness. Top-ranked Unionville High School and the York University Markham campus make this an unbeatable long-term investment. Perfect for first-time buyers, investors, new immigrants, or retirees seeking low-maintenance living in a vibrant, high-demand community this is a must-see! (id:62616)
115 Southlawn Drive
Vaughan, Ontario
I bet you can't wait to check out this impeccably landscaped 4-bedroom, 6-bathroom custom luxury home in one of Vaughan's most sought-after neighbourhoods. Designed for both comfort and entertaining, this residence showcases a grand foyer with soaring ceilings, a bright main floor office, and an impressive family room perfectly sized to showcase your baby grand piano. The formal yet open-concept dining room flows seamlessly into the chef's gourmet dream kitchen, complete with a large island and breakfast bar seating for three, granite countertops, stylish backsplash, and a walkout to the terrace. Outside, enjoy the ultimate backyard retreat featuring a built-in barbecue, gazebo sitting area, and a cabana with a 3-piece bath and storage. Host unforgettable pool parties in your private south-facing oasis with a saltwater inground pool, surrounded by lush landscaping and interlock patio seating surrounding the pool. Recent renovations include: brand new hardwood throughout the main and second floors, an elegant staircase with wrought iron spindles, fully updated bathrooms, and a bonus second-floor laundry room. Additional peace of mind with major updates: roof (2017), furnace (2019), A/C (2022), pool heater & liner (2019), pump (2023) upgraded insulation (2024) to name a few. This entertainer's dream home combines timeless elegance with modern upgrades in one of Vaughan's most prestigious communities. A rare opportunity not to be missed! (id:62616)
5 Erin Ridge Court
Markham, Ontario
A Gem in spring Water! Welcome to 5 Erin Ridge Court, Model Home Quality Detached Residence Built By Mattamy, Nestled On A Quiet Cul-De-Sac In Victoria Square Community. This Modern 4-bedroom Home Is Situated On A Premium, Upgraded Lot Backing Directly Onto Parkland, Offering Rare Privacy, Stunning Views, And No Rear Neighbours. Step Inside To Discover 9-ft Ceilings, Upgraded 8-ft Doors, And Elegant Hardwood Flooring Throughout The Main And Second Levels. The Open-concept Layout Is Filled With Natural Light And Features A Chef-Inspired Kitchen With Stainless Steel Appliances, Quartz Countertops, A Spacious Center Island, And A Walk-out To An Extra-Deep, Landscaped Backyard. The Spacious Primary Bedroom Boasts An Elegant Tray Ceiling And A Spa-Like 4-Piece Ensuite. A Large Second-Floor Laundry Room Offers Added Convenience And The Potential To Be Converted Into A 5th Bedroom Or 3rd Bathroom. The High-Ceiling Basement, Complete With Large Windows And A 3-Piece Bath Rough-In, Provides A Blank Canvas For Future Expansion. Energy Star Certified For Comfort And Efficiency And Featuring Triple-Glazed Windows And Sophisticated Zebra Blinds, This Home Is A perfect Blend Of Luxury And Practicality. Enjoy Unparalleled Convenience, With Minutes To Top-Ranked Schools, Hwy 404, Costco, T&T Supermarket, Shopping Plazas, Restaurants, And Scenic Trails. This Is A Rare Opportunity To Own A Turn-Key Home On One Of Springwater's Best Lots. Move In And Enjoy! A Must-See For Those Seeking The Perfect Blend Of Luxury, Comfort, And Location. (id:62616)
11 - 2181 Mcnicoll Avenue
Toronto, Ontario
M2 Square offers prime retail spaces and cozy eateries, designed to cater to the diverse needs of businesses and customers alike. With a focus on modern aesthetics and functional design, M2 Square provides the perfect backdrop for your business to flourish. This bright corner unit offers excellent exposure and includes a patio facing a busy street, ideal for attracting foot traffic and creating an inviting atmosphere. A prime location for a café, retail, or other service-related business, with 18' ceiling height. Just steps from Milliken GO Station, the commercial district, and high-density residential neighborhoods. (id:62616)
68 - 222 Pearson Street
Oshawa, Ontario
Welcome to this spacious four-bedroom home in the heart of Oshawa. 1782 square feet of living space over three levels. Large principal rooms. This home awaits your design touches. Close to shopping, Costco, mins to the 401 and transit. Roof and Garage shingles 2023. (id:62616)
20 - 50 Bridletowne Circle
Toronto, Ontario
Great location! Beautifully updated end-unit townhouse in a quiet, well-maintained complex feels just like a semi-detached. Grid accent walls in the main foyer and wall panelling up the staircase. Modern kitchen with quartz countertops and a stylish backsplash. The open-concept living area features pot lights and an elegant crown-moulding. The dining room includes a built-in wine rack and a walkout to a private backyard. The spacious primary bedroom offers a walkout to a terrace and a walk-in closet. Four generously sized bedrooms and three bathrooms. Finished basement with large windows throughout which brings in plenty of natural light. Conveniently located near Hwy 404, TTC, minute walk to the shopping malls, supermarkets, and some of the areas top-rated schools. Maintenance Fees includes the following: Water, Cable TV (with sports and movie channels), Landscaping/Snow removing, Parking Enforcer, Tree Pruning and care, Garage Door, Front and back Door, all windows, Roofing, Fences, water proofing, Foundation/concrete/stucco repairs, Asphalt Paving, catch basin and drains, pest control, Plumbing and other repair & maintenance. (id:62616)
160 Westfield Drive
Whitby, Ontario
4 Bdrm Detached Home W/ 2 Car Garage Built By Mattamy. Premium Corner Lot W/ South , West & East Exposure. Williamsburg public school boundaries, All Brick Exterior W/ Large Covered Porch. Bright & Spacious W/ Lots Window. $$$ Upgrades; Wrought Iron Glass Door Entry. Hardwood Flooring Throughout Except For Tile Area. Oak Staircase. Main Floor 9' Smooth Ceiling & Pot Lights. Extended Kitchen Cabinet W/ Moulding & Valance. Quartz Counter Top, Large Centre Island W/ Breakfast Bar. Master W/ 9' Tray Ceiling & 5Pc Ensuite. Marble Vanity Top In All Baths. Long Driveway Park 4 Cars. Garage EV charging& storage shelves. Close To Park, Shopping & Public Transit. Walking distance to medical center, 5 min To Hwy412 & 401...Mins To Conservation & Lake Front. (id:62616)
1911 - 628 Fleet Street
Toronto, Ontario
Live At West Harbor City! Very Bright, Spacious, Well Layout One Bedroom Suite With Laminate Floors Throughout. Granite Kitchen Counter Tops, Stainless Steel Appliances & 9 Ft. Ceilings. Offer Breathtaking Views Of The Lake. Amenities Include Pool, Gym, Sauna And Party Room. Ttc At Your Door. (id:62616)
137 Bannockburn Avenue
Toronto, Ontario
Exquisite large Residence in this desirable location. Premium Finishes Beautifully-Executed Custom Features At Every Turn. Generous 4 +1 bedrooms, 7 bathrooms, finished basement with two separate walkouts. 4 Car Driveway & attached Garage. HEATED/snow melt system for both front and side exterior stairs, with automatic weather sensor. Extraordinary Fenced Backyard corner lot -AMENABLE TO BUILD A POOL-see pool rendering ** Outstanding Principal Spaces Presenting Extra High Ceilings, beautiful-wide plank engineered hardwood Floors and decorated ceiling treatment. Family Room W/ Gas Fireplace, Built-In Bookshelves & Bay Windows. Beautiful Dining Room, Gracious Chefs Kitchen W/ Marble Countertops, High-End Appliances, 2 sinks stations. Central Island & Breakfast Area. Walk out to a large deck with natural gas BBQ connection. Rough-in for electric awning over deck . Family Room W/ Two Walk-Outs To Backyard. Stylish Office Featuring Integrated Bookcases & Bay Window. Impeccably Conceived second floor with Wet Bar & built in bar fridge. Primary Suite with 6-Piece Ensuite Of Spa-Like Quality, heated floors; full size stacked washer and dryer. Wired wi-fi booster; Smart Home controlled Hub, Multiple wall mounted Alexa Screen for smart home control. Main floor smart WiFi switches, Nest Thermosts, Integrated security camera system with 6 cameras and NVR recorder, Sonos system with built in ceiling speakers. All bedrooms have ensuite bathrooms. Well-Appointed Basement W/ 10 ft+ High Ceilings, Vast Entertainment Room W/ Adjoining Recreation Area, Nanny Suite, two 4-Piece Bathroms & Fitness Room with rock climbing wall. Rooms virtually staged. So many more Features- all detailed in the Schedule below. Superb Location Short Walk To everything.... This Home Exemplifies Elegant & Luxury Family Living which cannot be rebuilt at the present asking price. *** A VENDOR TAKE BACK FIRST MORTGAGE UP TO $2,000,000 IS AVAILABLE TO QAULIFIED BUYER AT REASONABLE RATE***. (id:62616)
1506 - 85 Queens Wharf Road
Toronto, Ontario
Welcome to Spectra Condos at 85 Queens Wharf where modern design meets urban convenience! This rare and spacious 3-bedroom, 2 full bathroom corner suite offers the perfect blend of comfort and style. Boasting floor-to-ceiling windows throughout, the unit is flooded with natural light and showcases breathtaking city skyline views. The thoughtfully designed open-concept layout provides seamless flow between the living, dining, and kitchen areas, making it ideal for both everyday living and entertaining guests.The primary bedroom features a private ensuite, while two additional bedrooms offer flexibility for family, guests, or a home office. With two full bathrooms, everyone enjoys their own space and convenience. Located in one of Torontos most dynamic neighbourhoods, you'll be just steps away from the Rogers Centre, CN Tower, waterfront trails, Fort York, trendy restaurants, shops, parks, and TTC transit. Spectra Condos also offers world-class amenities, including a fitness centre, indoor pool, sauna, party room, guest suites, and 24-hour concierge. (id:62616)
248 Wallace Avenue S
Welland, Ontario
First time offered in 61 years! This lovingly maintained natural 4 bedroom, all brick 2 story home offers everything a growing family needs and more. As you pull up you will be drawn to the beautiful curb appeal with mature landscaping, large front porch plus plenty of parking. The 4-season enclosed and heated front porch offers the perfect spot for relaxing any time of day, while a combination sitting area flowing into a well sized living room allows space for more formal get togethers. The bright kitchen offers plenty of cupboard space with bonus walkout to rear yard. Add to this a formal dining room for large gatherings and a 2 piece bath wraps up the main floor. Ascend to the 2nd floor where you will be greeted by 4, yes 4 nicely sized bedrooms with plenty of closet space, plus a 4 piece bath making this the perfect home for a growing family. Downstairs, a lovely family room with gas fireplace in the fully finished basement provides a great space for entertaining. In addition, a large storage area for off season items plus cold cellar are a huge bonus, along with a laundry area with sink, utility room featuring an efficient and space saving on demand boiler/water heater unit. The outside speaks for itself... a nice 2 car block garage with full upstairs is perfect for the handyman or car guy. There may also be the possibility of an auxiliary unit over the garage or ultimate man-cave getaway potential. The roof was replaced in 2018 with all new sheeting and 50 year shingles, while the garage was replaced in 2024 with 50 year shingles as well. Most windows have been replaced over the years. This incredible home is located near Hwy 406 for easy commutes, Manchester park, great schools for French or English/Public or Catholic, close proximity to shopping, public transit and Lemayzzz Meats. There are also hardwood floors under most carpets. Custom quality handmade radiator covers are sure to impress. (id:62616)
229 North Street N
Fort Erie, Ontario
Welcome to 229 North Street in Fort Erie, a 4 bedroom home on a quiet tree lined street just minutes from the US border, the QEW, and local schools. Inside, you'll find four bedrooms and an open living space ready for your vision. The home comes equipped with newer stainless steel appliances, as well as a new furnace and air conditioner, ensuring comfort year-round. With an updated electrical panel, a carbon/ultraviolet water filter and an on-demand hot water tank, many of the big-ticket updates have already been taken care of. While the home is in need of some updating, the large yard provides a canvas for creating the perfect outdoor living space, whether you're interested in gardening, entertaining, or simply enjoying a swim in the above ground pool. (id:62616)
2408 - 4070 Confederation Parkway
Mississauga, Ontario
Welcome to this bright and spacious Beautiful Apartment, Consists of 1 Bedroom + Generous size Den, could be used as a home office or a 2nd bed. Freshly renovated with new paint, brand-new washer, dryer, and toilet. Water and A/C are included, tenant only pays for electricity (Alectra). Compared to Other Buildings paying around $200/month, here its only about $50/month. This unit is located in the heart of Mississauga's Square One area! Featuring an open-concept layout with a combined living and dining room, this well-kept unit boasts soaring 9-foot ceilings and upgraded finishes. The modern kitchen is equipped with stainless steel appliances and quartz countertops. The versatile den is large enough to accommodate a double bed or serve as a functional home office. Enjoy the convenience of ensuite laundry with a full-size brand new GE washer and dryer, an upgraded bathroom, and a walk-out balcony with beautiful city views. Steps to Square One, Sheridan College, Celebration Square, public transit, Central Library, and all major highways. Don't miss this incredible opportunity amazing value and location! Includes One Parking and A Locker. 24 Hours Concierge, building amenities include indoor pool, gym, recreation room. (id:62616)
10 Forest Ridge Crescent
Halton Hills, Ontario
SHOW STOPPER In Ballantry Estates!! Backyard Oasis With A 20 x 40' Inground Salt Water Heated Pool With Waterfall, Stamped Concrete Surround, Cabana With TV, Wrought Iron Fence Around Pool, Large Custom Pergola, Aggregate Cement Patio & Walkways, 30 Zone Programmable Wifi Enabled Inground Sprinkler System With Numerous Drip Lines For Easy Maintenance Of Your Potted Plants, 4 Gas Line Hookups For BBQ and Fire Features, This Gorgeous Home Features A Stunning Massive Renovated Kitchen W/12' Island, Quartzite Counter Top & Breakfast Bar, Built In Appliances, Stainless Wall Oven, 2nd Convection Wall Oven / Microwave, Counter Depth Fridge W/Panel, Dishwasher, Loads Of Drawers, Marble Backsplash, Separate Servery / Coffee Bar And A Formal Open Concept Dining Room, Main Floor Sunken Laundry Room With Backyard & Garage Access. Enjoy Movie Night In The Large Main Floor Family Room W/Stone Accent Wall Or Head Over For Some Down Time In The Beautiful Living Room W/Crown Moulding And Stunning Zen Like Backyard Views. There Is A Main Floor Office For Your Business Activities And A Large Secondary Office In The Basement If You Need A Quiet Space. Enjoy 4 Generous Bedrooms W/The Primary Bedroom Featuring A 4 Pc Ensuite, Walk In Closet And Hand Scraped Hardwood. This 3200 Sq Ft Above Grade Beauty Has A Long List Of Features Including Upgraded Baseboards & Trim, Hand Scraped Hardwood, Professionally Landscaped 2.19 Acre Yard, 3 Car Garage, 4 Bedrooms, 3 Baths, Pot Lights, Phantom Screens On 3 Exterior Doors, Upgraded Door Hardware, Owned Tankless Hot Water Tank, Water Softener, Reverse Osmosis & Water Filtration System, Heat Pump, Loads Of Parking......The List Goes On Please See Attached List Of Features. THIS HOME IS NOT TO BE MISSED!!! SCE MLS# W12246176. (id:62616)
538 - 2501 Saw Whet Boulevard
Oakville, Ontario
Welcome to The Saw Whet, a brand-new luxury condominium in Oakville's prestigious Glen Abbey community. This BRAND NEW never-lived-in 1-bedroom, 1-den, 1-bathroom suite offers a contemporary open-concept design with elegant finishes, soaring 12 ft ceilings, providing a perfect opportunity for first-time buyers, investors, or those seeking a refined living experience. As an added bonus, the owner of this unit will also receive 1 of 18 rare and highly coveted extra large parking space and locker combo featuring a 6ft x 10ft x 10ft high storage space and large private rooftop terrace. Nestled in South Oakville, this exclusive mid-rise development blends modern architectural beauty with the serenity of nearby parklands, riverscapes, and pristine golf courses. Located just 3 minutes from the QEW and 6 minutes from Bronte GO Station, this prime location offers seamless connectivity for commuters. The area is surrounded by convenient amenities, including top-tier shopping, dining, and entertainment, with major retailers such as FreshCo, Sobeys, Metro, and Canadian Tire all within a 10-minute drive. Additionally, Sheridan Colleges Trafalgar Campus is nearby, and Oakville Trafalgar Memorial Hospital is just 8 minutes away. This is a rare opportunity to own a luxury condo in one of Oakville's most sought-after communities. Don't miss out on this incredible investment. Schedule a viewing today! (id:62616)
538 - 2501 Saw Whet Boulevard
Oakville, Ontario
Welcome to The Saw Whet, a brand-new luxury condo residence nestled in the prestigious Glen Abbey community of Oakville. This never-lived-in ground floor suite offers premium convenience, modern comfort, and a lifestyle of ease no elevator needed! Ideal for professionals, students, or downsizers seeking effortless living in a beautifully designed mid-rise building. This 1-bedroom, 1-bathroom unit boasts soaring 12-foot ceilings, an airy open-concept layout, and elegant finishes throughout. The extra-large primary bedroom easily fits a king-sized bed, with ample space for a desk or reading nook. The contemporary kitchen is outfitted with full-sized stainless steel appliances, quartz counters, tile backsplash, and sleek cabinetry, flowing seamlessly into a spacious living area with walkout. Located just minutes from the QEW and Bronte GO Station, commuting is quick and stress-free. Daily errands and weekend plans are a breeze with top-tier shopping, dining, and services all nearby including FreshCo, Sobeys, Metro, Canadian Tire, Oakville Trafalgar Memorial Hospital, and Sheridan College. With central air, in-unit laundry, and thoughtful design throughout, this suite offers both luxury and livability in one of Oakville's most in-demand new developments. Ground floor location means no elevators, no waiting, and added convenience. Immediate occupancy available. A fantastic opportunity to lease in a serene, scenic setting surrounded by nature, golf courses, and walking trails, yet close to everything you need. (id:62616)
673 Durie Street
Toronto, Ontario
Welcome to 673 Durie Street: a charming semi-detached home on a quiet street in Runnymede-Bloor West Village that combines a layout that flows seamlessly with practicality and character throughout. A fantastic opportunity to shape a space that reflects your personal vision. The main floor offers a natural flow from the bright and inviting living room, through the dining area and into the kitchen, with access to the backyard for BBQing and easy unloading of groceries from the car. Upstairs, you'll find an inviting, spacious primary bedroom along with two other generously sized bedrooms. Ideally located near Malta and Runnymede Parks, and within proximity to Mountview, King George and Annette schools. You'll love the neighbourhood's charm and presence, with its tree-lined streets, unique local shops, cozy cafe, and acclaimed restaurants, all just a short walk away in Bloor West Village and the Junction. Large finished basement with potential to build walk-out to create an investment unit. Property has a garage that can be used for parking but space between homes is tight, so only a very small car would fit. Driveway is mutual. (id:62616)
3603 - 388 Prince Of Wales Drive
Mississauga, Ontario
Bright and spacious 2-bedroom, 2-bathroom corner unit on the 36th floor with 2 balconies and stunning panoramic views. Featuring 9 ft ceilings, hardwood flooring, renovated kitchen with stainless steel appliances, and modern bathrooms. 24 Hr Concierge, Gym, Party Room, Pool, Walking Distant To Square One, Bus Stations, Ymca, Theaters And Restaurants. Close To U Of T Mississauga. Students Welcome! Parking included. (id:62616)
413 - 270 Dufferin Street
Toronto, Ontario
Step into this beautifully designed, spacious 1-bedroom plus den condo in the XO building completed in 2023. Priced at an exceptional $549,900, this home offers unbeatable value in a vibrant and highly sought-after location. With a smart layout that maximizes space, this condo feels more expansive than its square footage suggests. maintenance fee includes Rogers Internet. Featuring sleek laminate flooring throughout and a contemporary kitchen equipped with stainless-steel appliances, a kitchen island and modern light fixtures, this home blends style and function. Enjoy the convenience of your own parking spot right in front of the elevator, as well as a locker located down the hall on the same floor as your apartment!!! The building offers an impressive array of amenities, including 24 hour concierge, a well-equipped gym, a spin room, yoga studio, party and event lounge equipped with dining bar and a kitchen, sports lounge with sweating and TV, pet spa, video gaming hub, Think Tank lounge with Wi-Fi and workstations, BBQ area, kids' zone, and an inviting outdoor terrace perfect for relaxing or entertaining. Located just minutes from the waterfront and the iconic Exhibition Place, Liberty Village, King and Queen West neighbourhoods, this condo is truly in the heart of it all. With shopping, restaurants, public transit (TTC) right at your doorstep, plus schools and places of worship nearby, you'll have everything you need within reach. The location also offers easy access to the Gardiner Expressway, making commuting a breeze. With an outstanding Walk Score of 95, Transit Score of 90, and a Bike Score of 78, this condo is a dream for anyone who enjoys a walkable, connected lifestyle.Don't miss out on this incredible opportunity to own in one of the city's most desirable neighborhoods! (id:62616)
42 - 2355 Fifth Line W
Mississauga, Ontario
Recently Renovated Executive Townhome In Desirable Sheridan Homelands. This Beautiful Three Bedroom Townhouse is Located In a Small and Exclusive Complex, offering an ideal location that is perfect for young families. Freshly Painted and New Flooring On The Main Floor. Generous Size Bedrooms. Large Living/Dining Rm With A Walk Out To Patio. This Is A Perfect Family Home For First Time Home Buyers. Close To Schools, Shopping, Transit & Quick Access To Hwys. (id:62616)
( Basement ) - 35 Nottingham Crescent
Brampton, Ontario
Available for Rent,Two Bedroom legal Basement apartment with separate enterance located near Trinity Mall, Hospital, School and Bus Stop. (id:62616)
31 - 31 Mccallum Court N
Brampton, Ontario
Welcome to This Beautifully Renovated Townhouse in a Family-Friendly Brampton Neighbourhood! This fully renovated 3-bedroom townhouse, perfectly nestled in a sought-after, family-oriented community of Brampton. Thoughtfully updated from top to bottom, this move-in ready home offers modern finishes and practical living spaces ideal for families or first-time buyers.Enjoy a separate dining area that overlooks a bright and spacious living room perfect for entertaining and an eat-in kitchen thats ideal for everyday meals. The main floor and kitchen are finished with stylish ceramic tiles, and the entire home is carpet-free for easy maintenance. Freshly painted throughout, every room feels warm and inviting.The finished basement provides additional living space that can be used as a rec room, home office, or guest suite the possibilities are endless! Recent Updates Include:New Roof (2024)New Driveway (2025)New Windows (2025)Fresh Paint Throughout Carpet-Free Flooring, Located just minutes from shopping centres, schools, parks, public transit, and all essential amenities, this home is perfect for those looking for both comfort and convenience. Don't miss this opportunity to own a turnkey property in a vibrant Brampton Neighbourhood. (id:62616)
15 Flavian Crescent
Brampton, Ontario
((((LEGAL BASEMENT APARTMENT )))) Fabulous Bungalow with "Great Curb Appeal" Extended Covered Front Porch , Featuring a Huge Extended Interlocked Driveway to park 6-8 Cars Outside, Double Car Garage and a Separate Side Door Entry leading directly to an oversized LEGAL Basement Apartment situated on an Extra Wide and Premium lot . This beauty has Total 5 WASHROOMS . 3 Bedrooms with* 2 Master Ensuites on Main floor and Separate Laundry for Main floor and 2 Bedroom Basement Apartment and One Nanny Suite with Own Washroom ,Basement Can be rented for $3500. Nice front patio and backyard patio . Biggest Lot in the area ,easy to make a pool / garden suite (buyers to verify with city )..Perfect location with Great layout and Great neighborhood with Great Rental Income from Basement. Stainless steel appliances with M/F Gas stove . (id:62616)
126 Lorne Thomas Place
New Tecumseth, Ontario
Stunning Bright and Spacious Detached House in the high demanded Treetop community. A Family Oriented Community Surrounded By Parks, Schools, Shopping Centres, Honda Plant & More. This Home Has 3 Bedroom 3 Washroom With Separate Side Entrance. Very Spacious allowing for loads of natural light! 9ft ceiling & Open concept on main floor. Large 13'x20' garage and a long driveway that is larger than those found at most detached homes. No sidewalk, 2 Cars can park on driveway. Smooth Ceiling throughout. Granite counter top & Central Island in Kitchen. Primary Bedroom Consists of 3PC Ensuite & Huge Walk-in Closet. Laundry Conveniently located at 2nd Floor. Tons of Storage space. Ready to move in and Enjoy! (id:62616)
4146 Highway 7 Road E
Markham, Ontario
Welcome To Your Dream Home In The Heart Of Unionville* This Modern Freehold Townhouse Features w/ 3+1 Beds Plus Den* 2200 Sqft Living Space W/ Finished Apt Basement* Lots of Upgrades W/ Oak Hardwood Floor Throughout and 9' Ceilings On Main* Pot Lights Throughout W/ Designer Light Fixtures* Ground Level Office Can Converted To Seperated Entrance 4th Bedroom W/ Ensuite* Stylish Kitchen Comes With Gorgeous Granite Countertops, Breakfast Bar, Backsplash and S/S Appliances* All Bathrooms Upgraded With Quartz Countertop And TOTO Toilets* Double Car Garage W/ Direct Access* Sept Entrance To Basement Apartment W/ Additional Monthly Rental Income* Close To Top Ranked Unionville High School, York University, Seneca College, Restaurants, Shoppings, YRT Transit, Highway 404/407 and the Markham Civic Centre* (id:62616)
95 Banting Drive
New Tecumseth, Ontario
Welcome to this fantastic home on a quiet family friendly street in the heart of Alliston! Inside this well-maintained 3 bedroom, 4 bathroom home you will find may recent updates including built in cabinets & shelving in the kitchen eating area(2024) vanity in main floor powder room(2024) laminate flooring upstairs(2024) & new front walkway(2024). A large & bright primary bedroom with sitting area & 3 piece ensuite upstairs with another two bedrooms & 4 piece bathroom to complete the second level. Downstairs you will find a large rec room with pot lights(2024) & updated 2 piece bathroom. Main level has a walkout to the new deck(2025) from the eat-in kitchen area & you will certainly enjoy entertaining in this very private & fully fenced backyard! Many mature trees line the perimeter in the backyard and offer upmost privacy. Double car garage with convenient access directly to main floor laundry room. Close to schools, parks, amenities, hospital and Honda plant. A definite must see! (id:62616)
Ph106 - 225 Commerce Street
Vaughan, Ontario
Penthouse unit at brand new Festival Condo by Menkes. Rare 2 bedroom, 2 bathroom layout with no wasted space. 783 sqft interior plus 450+ sqft terrace and balcony. 10 ft ceilings, floor-to-ceiling windows, sleek modern kitchen with premium built-in appliances and designer backsplash. Primary bedroom with walk-in closet. Both bathrooms with full bathtub. Parking and locker located close to elevator for added convenience. Steps to TTC subway and major transit hub (YRT, Viva, Zum). Quick access to Hwy 400/407. Close to Vaughan Mills, IKEA, Costco, Walmart, York University and Assembly Park. (id:62616)
332 Williamson Road
Markham, Ontario
Pride Of Ownership In This Lovely 3+1 bedroom, 4 bathroom detached home in Markham. Premier location easy access to highways, shopping malls, restaurants, high-ranking schools...all amenities. Stone Drive With Additional Parking, Hardwood Floors through Main Floor, Hardwood Stairs To Bsmt, U/G Kitchen Cabinets, Potlights T/O, Composite Deck, 9Ft Ceiling on Main, Family Rm With 18Ft Ceiling, Finished walk-out Bsmt with 3 PC bathroom, Must see! (id:62616)
107 - 600 Alex Gardner Circle
Aurora, Ontario
Stunning modern 3-bedroom end-unit townhouse with beautiful westerly views of Aurora! Bright and spacious layout featuring laminate floors throughout and elegant finishes. Large windows fill the living room with natural light. Upgraded kitchen with stainless steel appliances, granite countertops, and a center island with eat-in breakfast bar - perfect for entertaining. Primary bedroom includes a 4-piece ensuite. Additional storage room located on the main floor. Enjoy a large private balcony, 1 underground parking space, and a locker for extra storage. Fantastic location - just minutes to Seneca College (King Campus), GO Train, Hwy 404, and steps to Yonge Street. Convenient access to Walmart, Metro, Longos, No Frills, Canadian Tire, Home Depot, Dollarama, schools, parks, banks, and more. Move-in ready and close to everything you need! (id:62616)
10501 Woodbine Bypass Avenue
Markham, Ontario
Premium Townhome; 1870 Sf; 9' Ceiling; 3-1/4' Hdwd Floor In Lr,Dr,Fr&2nd,Flr Hallway; Hdwd Stairs; Open Concept Spacious Kitchen; Centre Island All W/ Granite Tops; Upgrade Backsplash & Tiles Thru-Out; Fireplace; Cac; Huge Master Br 4-Pc Ensuite W/ Separate Shower; Single Car Garage W/ Driveway & Side Pad Can Park 3 Cars. Dir Access To Garage. Motivated Sellers. (id:62616)
124 Sydenham Street
Essa, Ontario
Featuring 4 spacious bedrooms, 2 bathrooms, and a dedicated office, this property offers the perfect balance of comfort and functionality. The modernized kitchen and large dining room are ideal for entertaining, while the existing laundry room comes with additional flex space to create an even larger setup or extra storage. The backyard is complete with an above-ground pool, covered porch for outdoor lounging, and a workshop/shed thats perfect for hobbies or storage. Whether it's summer barbecues, family gatherings, or quiet evenings outside, this home is designed for making memories. As an added perk, the property also features fruit trees, berry bushes, raised garden beds, and established herbs, ideal for fresh meals or a touch of homestead living. BONUS: Roof (2022), Furnace (2023), Expansion Tank (2025), New floors/baseboards, Fresh paint, Large Workshop/Shed & side shed, New pool cleaner, Updated purifier. (id:62616)
53 Country Glen Road
Markham, Ontario
Almost 2,200 Square feet!!! Beautiful 2-storey detached home with 4 bedrooms & 2 car garage in Cornell Markham Community. Extra Deep 109 foot lot size. Newly finished basement (with extra bathroom & extra bedroom in the basement). Hardwood flooring on 1st floor & 2nd floor. 9 foot ceilings on main floor. Large open concept kitchen with upgraded quartz counter tops & stainless steel appliances. Large open concept family room. Separate entrance to side of the house. Professionally Landscaped Yard with interlocked backyard & Interlocked Side yard. Very Bright Sun-Filled Home with lots of windows. Steps To Viva Public Transit, Markham Stouffville Hospital & Community Centre. (id:62616)
60 Nappa Street
Richmond Hill, Ontario
Exceptionally bright corner detached home with double garages in the heart of Richmond Hill, featuring extra-large windows with beautiful park views. Spacious residence offers 4+1 bedrooms and 4 bathrooms, perfect for families. Updated kitchen is ideal for home cooks, with ample cabinet and counter space, stainless steel appliances, and a walk-out to the backyard. Living room impresses with its soaring 18-foot ceiling, while the main floor boasts 9-foot ceilings throughout. Finished lower level includes a fifth bedroom and a three-piece washroom, offering versatile space for recreation, an office, or a studio, all enhanced with plenty of pot lights. Additional highlights include crown molding, a front porch enclosure, central air conditioning, and a new furnace. Located close to restaurants, grocery stores, Walmart, Best Buy, Loblaws, shops, hospitals, primary and secondary schools (St. Robert, Lauremont School, Richmond Hill Montessori), local parks, the GO Station, transit, and highways 7, 407, and 404, this home combines comfort, space, and convenience. (id:62616)
374 Browndale Crescent
Richmond Hill, Ontario
Welcome to this fully renovated and beautifully upgraded main floor unit in one of Richmond Hills most desirable neighborhoods! This spacious and sun-filled home offers a bright open-concept living and dining area with pot lights, a stunning modern kitchen with quartz countertops, custom cabinets. Enjoy three generously sized bedrooms, a stylish full bathroom, and a private laundry for your exclusive use. Located steps from Bayview Ave, top-ranked Bayview Secondary School, parks, shopping, transit, and all amenities. Perfect for families or professionals seeking comfort, style, and convenience in a prime location. Basement not included. (id:62616)



