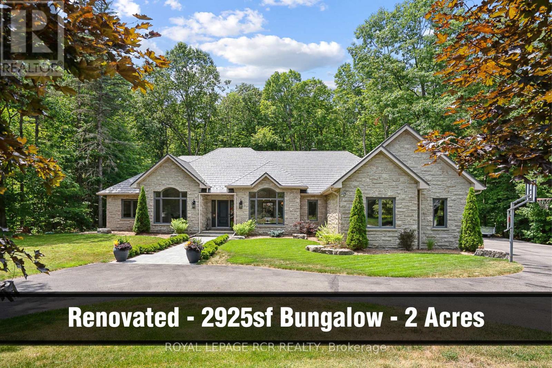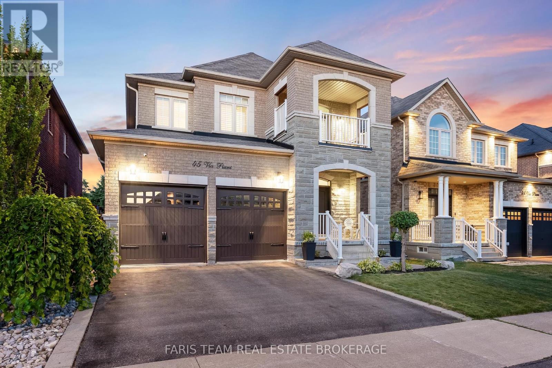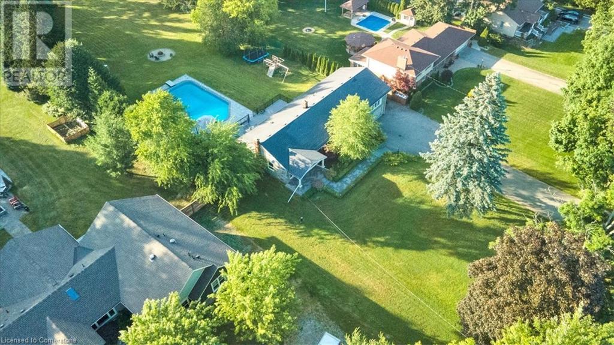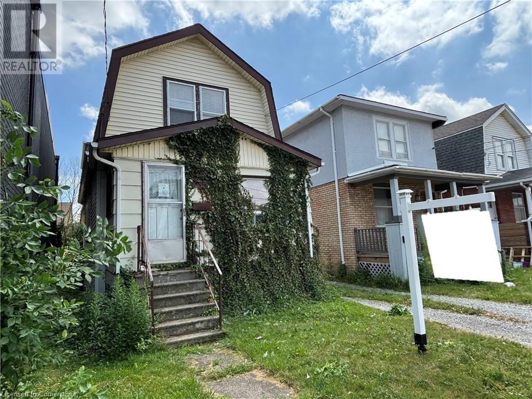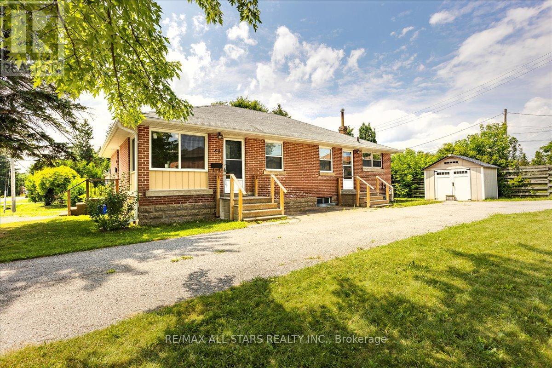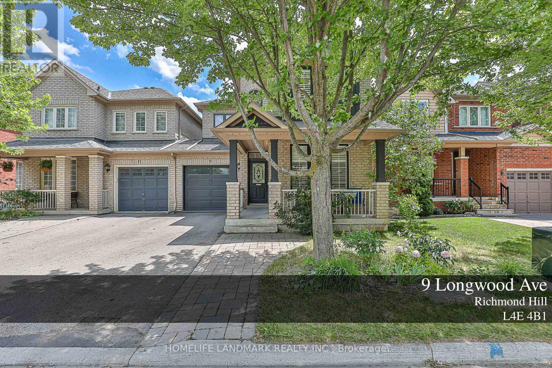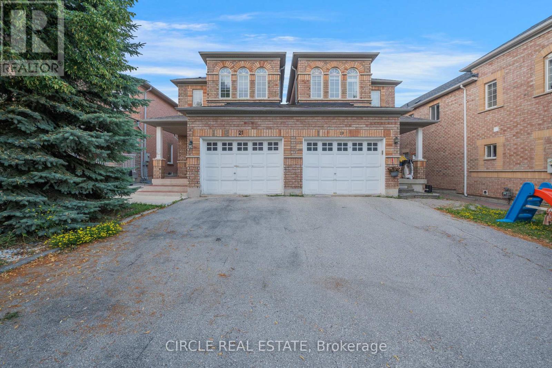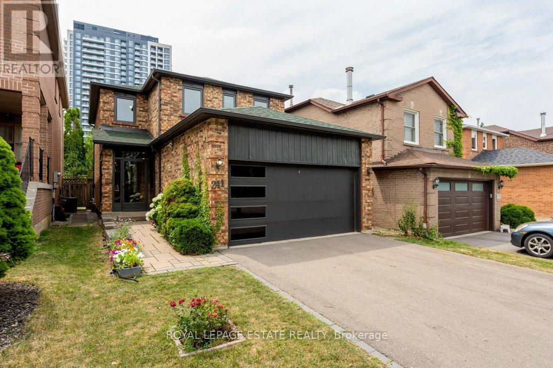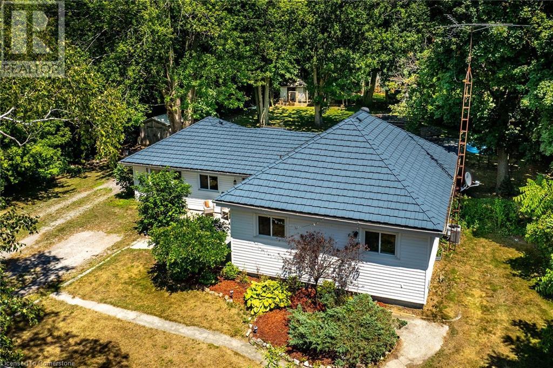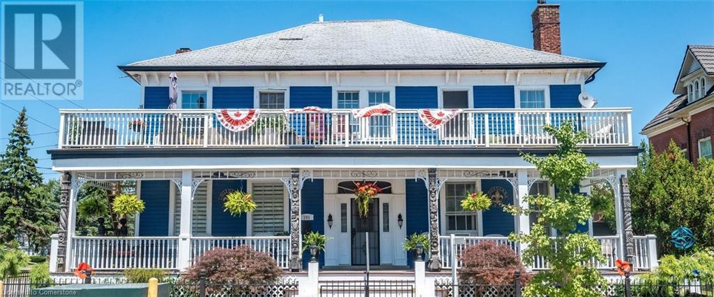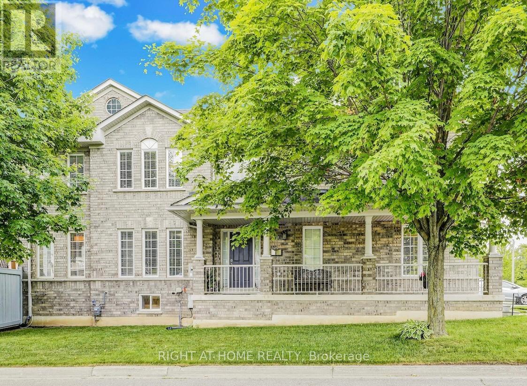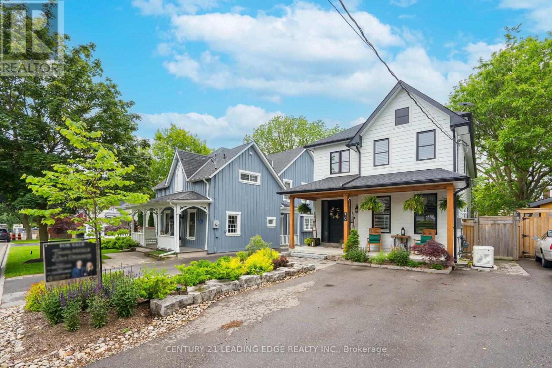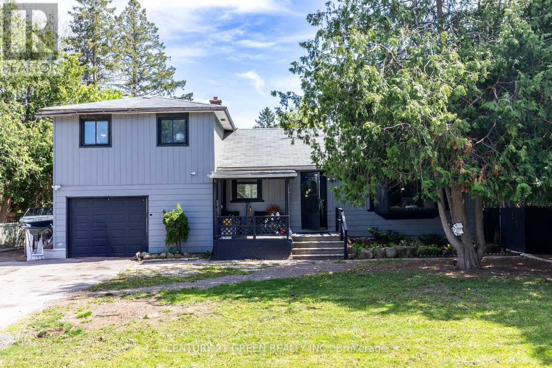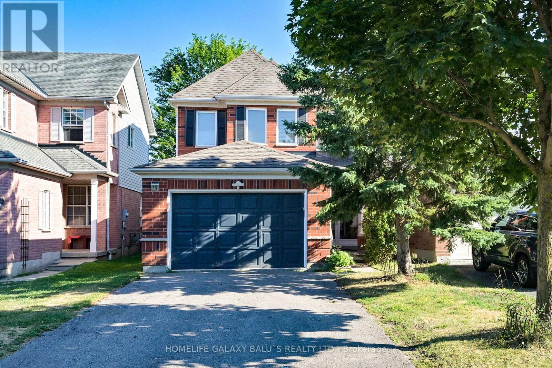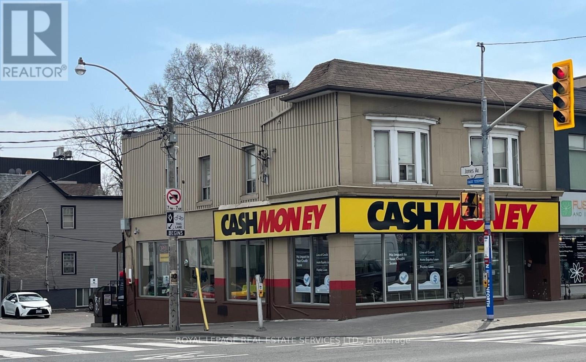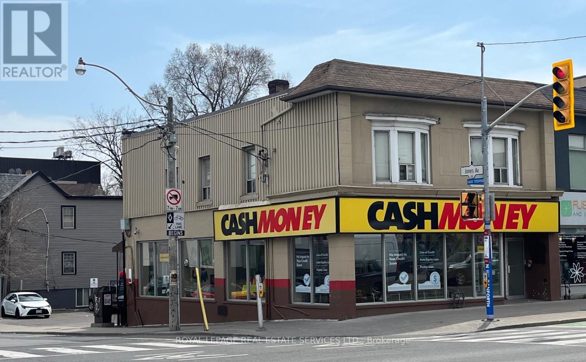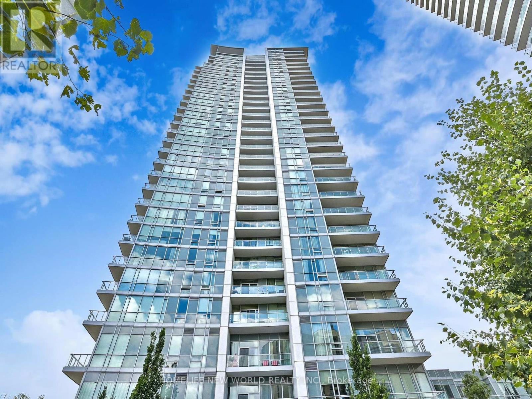898 Stonehaven Avenue
Newmarket, Ontario
Exclusive enclave of Stonehaven among the finest homes in town | Best value and home in the neighbourhood | Stunning curb appeal with stone and brick design | Over 5500sqft of finished living space | Quiet location on mature premium sized property | Private and fully fenced backyard with tall trees, sun deck, patio and in-ground pool | Custom interlock pool deck, walkway and drive | Grand foyer with sunken entrance and custom french door entry | Upgraded with premium hardwood floors and marble tiling floor through out main level and bedroom area | Pot lights and tailored window coverings through out all levels | Bright and inviting kitchen space with stainless steel appliances, custom built cabinets, quartz counter tops, breakfast area and walkout to deck | Formal dining room with chandelier | Living room with fireplace and view of the backyard | Oversized windows adorn every room allowing for plenty of natural light | Second floor features five spacious bedrooms with two full ensuite bath | Primary 5pc ensuite with double vanity, separate shower, soaker tub, and walk-in closet | Second bedroom 4pc ensuite with custom vanity | Main bath 5pc with double sink | Lower level fully finished with recreation room, games room, additional bedrooms, and full sized kitchen | Upgraded with quartz counter tops and island with double sink and built-in wine rack | Lower level access from main stairs and separate stairs from main floor mud room area with side entrance and garage access | Huge double car garage with high ceilings and built in mezzanine storage | Qualifies for Stonehaven elementary school, Mazo De La Roche FI public school, and Newmarket high school | Steps to parks and walking trails | Your forever home! (id:62616)
Basement - 116 Foxwood Road
Vaughan, Ontario
Welcome to this meticulously crafted 2-bedroom, bright and spacious walk-out basement apartment, located in the prestigious Patterson community. This unit features two generously sized bedrooms, one beautifully renovated bathroom, modern, newly updated kitchen, laminate flooring throughout, spacious and comfortable living area, plenty of storage space, and so much more...Don't miss this excellent opportunity to live in a well-maintained, quiet neighborhood with easy access to amenities and transit. (id:62616)
5837 Yonge Street
Innisfil, Ontario
Set on over 1.5 acres in Innisfil, this beautifully upgraded 4+1 bedroom, 3 bathroom side-split home offers modern living in a peaceful, private setting. The main level boasts an open-concept design with large windows and skylights that flood the space with natural light, effortlessly connecting the living, dining, and kitchen areas. The chef-inspired kitchen features premium finishes and high-end appliances. The lower-level split offers a cozy family room with a walkout to the backyard, while the finished basement provides additional living space. Hardwood flooring runs throughout. A partially finished guest house with a walkout to a deck adds extra potential. The expansive backyard offers plenty of room for outdoor activities and gardening. This Innisfil property is truly a dream come true. **EXTRAS** Fridge, 2 Stoves, Built In Microwave, Range Hood, Washer, Dryer, All ELF'S All Window Coverings. (id:62616)
116 Westbury Court
Richmond Hill, Ontario
116 Westbury Court - Beautifully Updated & Immaculately Maintained 3 Bed, 4-bath Freehold Townhome Offering Over 2,750 Sq.Ft. Of Thoughtfully Designed Living Space In The Heart Of Westbrook. Freehold Townhome Is Nestled On A Quiet Cul-de-Sac It Combines Comfort, Style & Convenience In One Of Richmond Hills Most Sought-after Neighbourhoods. Main Level Features Elegant Hardwood Flooring, & Pot Lights Throughout. The Updated Kitchen Will Wow You As You Enter & See Its Beauty, Perfect For Casual & Formal Dining & Entertaining. Spacious Primary Suite Boasts A Luxurious Reno 5-piece Ensuite, His/hers Walk-in Closets With B/i Organizers. 2 Additional Beds Are Bright & Inviting W/ Large Closets. Updated M/floor Laundry & Plenty Of Storage T/out Adds To The Homes Functionality. The Finished Basement Offers Even More Space With An Open-concept Recreation/games Room & A 2-piece Bath. Step Outside To A Backyard Oasis Featuring A Large Deck Perfect For Summer Barbecues& Outdoor Entertaining. Located Just Minutes From The Scenic Trans Richmond Trail, Collin Court Trail, Wyldwood Gardens & Top-ranked Schools Including Trillium Woods P.S. & St. Theresa Of Lisieux CHS. Enjoy Proximity To Elgin West Community Centre & Pool, Elgin West Greenway Walk & The Upper Yonge Place Shopping Centre For Dining, Shopping & Entertainment. Low Homeowners Fee Of $214.23/month Covers Snow Removal, Lawn Maintenance, Window washing, Exterior Painting And Alarm Monitoring. This Move-in Ready Home Offers The Perfect Blend Of Tranquillity, Convenience, & Modern Living. Renovations: Basement Permit 2008 (Finished Approx. 2008),Kitchen Appliances 2024, Kitchen Update 2024, Washer/Dryer 2022, Roof Tiles Replaced 2009, Garage Door Coil & Wheels Replaced 2025, Primary Ensuite Bath Renovation 2020, 2nd Upstairs Bathroom 2021, Furnace 2015,Air Con 2015,Hot Water Tank 2015, Windows & Doors 2023 Except 2 Windows In Family Room (Renewed By Andersen)-transferable Lifetime Warranty. (id:62616)
30 Loggers Trail
Whitchurch-Stouffville, Ontario
Exquisitely renovated approx. 2925sf all stone bungalow with steel roof, 3 car garage, circular driveway, fibre optic internet and 50% finished basement on 1.96 glorious acres on quiet cul-de-sac in prestigious Stouffville estate enclave. Enjoy quiet, safe country living that is conveniently located within minutes to all amenities, hospital, Hwy 404 and Hwy 407. Experience an excellent split bedroom floor plan featuring cathedral ceiling great room with exposed beams, entertaining size new dream kitchen with centre island, butlers servery, pantry and built-in appliances, formal large dining room, sun filled office, separate laundry room and mud room with all bedrooms enjoying private ensuites. The spacious mostly finished large bungalow basement offers a 3 piece bath, large recreation room, family room, games, play room and exercise room. The main floor stylish renovation presents new flooring, new stair railings and treds, new kitchen, new appliances, 4 baths, mudroom, laundry room, window glass, new lighting, updated built-in cabinetry in great room. The outdoor improvements include tree clearing and front landscaping. The private west facing backyard offers groomed forest trail, garden shed and a wheelchair ramp to the back deck. Welcome to an amazing floor plan offering a modern stylish renovation on a luscious 2 acre property nestled into a desirable, prestigious enclave within minutes to amenities! A must see, a great find, a rare opportunity! (id:62616)
45 Via Piani Road
Vaughan, Ontario
Top 5 Reasons You Will Love This Home: 1) Pride of Ownership radiates throughout this opulent four bedroom, 3,464 square foot family home located in family-friendly Vellore Village 2) The finished basement offers excellent in-law potential, featuring bamboo floors throughout, a second kitchen with a unique eating nook, a recreation room, a full bathroom, an office, plus a cold cellar, perfect for suiting any lifestyle 3) This home provides an array of stunning features including freshly painted throughout in a soft neutral tone, California shutters adorning most windows, convenient garage access, a main-level laundry room, a family room enhanced by a cozy fireplace, an expanded kitchen pantry offering extra space for all your culinary essentials, exquisite crown mouldings throughout the main level adding a touch of elegance, and a delightful bedroom complete with its own private covered balcony 4) The fully fenced backyard is a peaceful retreat, offering a stone patio, picturesque gazebo, lush gardens, and a handy garden shed while backing onto a school for added privacy 5) Located on the cusp of Kortright Centre for Conservation, 10 minutes to Cortellucci Vaughan Hospital, Vellore Village Community Centre, Boyd Conservation Park, Humber River Trail, quick and easy access to Highway 400 and 407 and surrounded by all the amenities that Vaughan has to offer. 2,475 above grade sq.ft. plus a finished basement. Visit our website for more detailed information. (id:62616)
3 Veevers Drive
Hamilton, Ontario
Rare opportunity to own a spacious potential MULTIGENERATIONAL home with a RAVINE BACKYARD in a highly desirable neighbourhood. This 4-level backsplit offers incredible versatility with TWO FULL KITCHENS and a separate walk-out basement—ideal inlaw suite. The main level features a bright and spacious living room, an eat-in kitchen, and convenient in-suite laundry. Upstairs, you'll find generously sized bedrooms and a 4-piece bathroom. The lower level feels nothing like a basement, thanks to large windows that fill the space with natural light. It includes a second full kitchen, spacious living area, two additional bedrooms, and another 4-piece bath. Ample storage throughout ensures comfort and functionality for every household. The expansive backyard backs directly onto a tranquil ravine, offering privacy and scenic views. Perfect for summer BBQs, entertaining, or relaxing with family. Whether you're a growing family or an investor, this property offers unmatched value and potential. (id:62616)
14 Algonquin Crescent
Aurora, Ontario
Welcome to this beautifully renovated raised bungalow in the heart of Aurora, offering a perfect blend of modern upgrades and timeless charm.With approximately 1,080 sq. ft. of bright and inviting living space on the main level, this home is move-in ready!Featuring 3 spacious bedroomsupstairs and an additional bedroom in the fnished basement, this home is ideal for families, downsizers, or investors looking for extra space.The open-concept main foor boasts new fooring and fresh paint, creating a warm and contemporary feel. The new kitchen is equipped withquartz countertops, and ample cabinetryDownstairs, the fully fnished basement offers even more living space, complete with a large rec room,an additional bedroom, and a second bathroomperfect for a growing familySituated on a spacious lot in a desirable Aurora neighborhood, thishome is close to parks, schools, shopping, and transit, ensuring both convenience and comfort. UPGRADES: Kitchen (2025), Flooring(2025),Basement(2025), Carpet(2025), Paint(2025) (id:62616)
311 8th Concession Road E
Carlisle, Ontario
Set on just over an acre of land and surrounded by peaceful farmland and golf courses, this beautiful Carlisle retreat offers the perfect blend of privacy, comfort, and convenience. Start your mornings with coffee on the charming front porch or unwind on the expansive back deck, taking in the serene views of your yard and the tranquil countryside. Designed for seamless indoor-outdoor living, the home features a custom kitchen with quartz countertops, stainless steel appliances, ample cabinetry, and sightlines to the pool and backyard through lovely sliding doors. The kitchen opens directly to a bright, welcoming dining room filled with natural light and picturesque windows. The main floor offers a thoughtfully designed layout with four spacious bedrooms, including a luxurious primary suite with a walk-in closet and a spa-inspired ensuite. You'll love the inviting family/living room with its cozy feel and sliding doors that open directly to the backyard deck—perfect for entertaining or quiet evenings. There's also a fantastic custom built-in closet near the entrance, ideal for storing coats, shoes, and seasonal gear. The partially finished lower level extends your living space, featuring a dedicated office, recreation room, laundry area, and flexible space for a home gym, hobby area, or additional storage also has a convenient walk out to the garage. New AC 2024. Property has also been entirely waterproofed. The backyard is your personal oasis—complete with a heated saltwater pool, patio, pergola, hot tub, and a large deck made for summer fun. A long driveway accommodates up to 14 vehicles, making hosting a breeze. This is an opportunity to enjoy country living with city conveniences just minutes away. Enjoy the peace and space of Carlisle with shopping, schools, local parks and trails! (id:62616)
465 East Main Street
Welland, Ontario
Affordable Detached 2 Storey Home in the heart of Welland! Attention Investors and First time Home Buyers. Great Opportunity. Situated near highway access, schools, shopping, and more. 3 bedroom, 1 Bath with a Separate Dining Room.Kitchen has a door to the backyard for easy BBQ. Plenty of Parking available. Buyers to look into the CC2 commercial zoning, allowing for a variety of uses such as offices and retail. Homes For Sale in Welland and One to Add to your Property Search. RSA. (id:62616)
84 Metro Road N
Georgina, Ontario
Discover the perfect investment opportunity or your new home at 84 Metro Rd N, Georgina, ON. This charming brick bungalow features two separate apartments on the main level, offering flexibility and potential rental income. The rear apartment (facing Elmview Gardens) is a bright 1-bedroom unit with a walk-out to a deck and private parking, ideal for enjoying the outdoors. The second apartment (facing Metro Rd) boasts 2 bedrooms, also with a walk-out to a deck and private parking, providing ample space for a family or tenants. The access to the basement offers a shared laundry area and future potential for additional living space. Located in a friendly neighborhood, this property is close to three schools, including Georgina Access District High School, Keswick Public School, and St. Thomas Aquinas Catholic Elementary School. Enjoy the convenience of nearby parks such as Highcastle Park, Rayners Park, and Joy Marritt Parkette, perfect for outdoor activities and relaxation. Whether you're looking to invest or find a cozy home with rental potential, this property offers endless possibilities. Please note, this property is being sold as-is. (id:62616)
39 Stoneham Street
New Tecumseth, Ontario
Welcome to 39 Stoneham St, Step into this impeccable bungaloft, ideal for downsizers, first-time buyers, or a special family member needing one-level living and discover a bright, spotless haven where $70K in renovations shine from fresh paint and pot lights to a sleek quartz-topped kitchen with stainless steel appliances. The main floor offers private garage access and a serene primary suite with a Jacuzzi tub, Upstairs, two airy bedrooms and a chic study provide extra retreat space, while downstairs a full entertainment center sets the stage for gatherings. Ready to move in and enjoy all summer sunlit days in your own walk-out backyard oasis. (id:62616)
3658 Ferretti Court E
Innisfil, Ontario
Step into luxury living with this stunning three story, 2,540 sqft LakeHome, exquisitely upgraded on every floor to offer unparalleled style and comfort. The first, second, and third levels have been meticulously enhanced, featuring elegant wrought iron railings and modern pot lights that brighten every corner. The spacious third floor boasts a large entertainment area and an expansive deck perfect for hosting gatherings or unwinding in peace. The garage floors have been upgraded with durable and stylish epoxy coating, combining functionality with aesthetic appeal. This exceptional home offers a well designed layout with four bedrooms and five bathrooms, all just steps from the picturesque shores of Lake Simcoe. At the heart of the home is a gourmet kitchen with an oversized island, top tier Sub Zero and Wolf appliances, built in conveniences, and sleek quartz countertops. Enjoy impressive water views and easy access to a spacious deck with glass railings and a BBQ gas hook up, ideal for seamless indoor outdoor entertaining. High end upgrades chosen on all three floors, including custom paneling, electric blinds with blackout features in bedrooms, and a built in bar on the third floor reflecting a significant investment in quality and style. Located within the prestigious Friday Harbour community, residents benefit from exclusive access to the Beach Club, The Nest Golf Course with prefered rates as homeowner, acres of walking trails, Lake Club pool, Beach Club pool, a spa, marina, and a vibrant promenade filled with shops and restaurants making everyday feel like a vacation. Additional costs include an annual fee of $5,523.98, monthly POTLT fee of $345.00, Lake Club monthly fee $219.00 and approximately $198.00 per month for HVAC and alarm services. (id:62616)
9 Longwood Avenue
Richmond Hill, Ontario
Show stopper. Newly renovated 4 bedrooms link house. Only linked by the garage. New engineered hardwood floor throughout the main and second floor. Newly painted through the entire house (2022). Newly built staircase with piano stairs (2022). Newly renovated master bath with stand-aline tub, all-glass standing shower, new tiles throughout the kitchen, foyer and laundry area (2022). New home experience in a mature neighourhood. Smooth ceiling throughout the entire main floor(2022). Lots of potlights on main floor, second floor and basement (2022). New furnace (2024), new dish washer (2022), new heat-pump and air conditioning (2024). New laundry washer (2022), new dish washer (2022). New attic (2024). All new toilets (2022), new tub in primary bedroom (2022). Clear view in back-yard , and you will see lots of greenery from the windows. (id:62616)
21 Casabel Drive
Vaughan, Ontario
Welcome to 21 Casabel Drive, a fantastic semi-detached home in the most desirable Vellore Village community. This property is ideal for families or savvy buyers because it combines style, comfort, and convenience. Key Features of the Home include: Brand new pot lights, freshly painted deck and interiors, Spacious Layout: Open-concept design filled with natural light, featuring bright living and dining rooms ideal for entertaining. Cozy Family Room: Includes a warm and inviting fireplace, perfect for relaxing evenings. Three spacious bedrooms boast large windows and ample closet space. The primary bedroom includes a walk-in closet, a 4-piece ensuite with a corner soaker tub and separate shower. Four bathrooms ensure comfort for guests and family members. Finished Basement- Additional space for a possible bedroom or home office, a huge recreational room, plenty of storage space and a cold cellar. Convenient Driveway - No sidewalk means extra parking, and the home is connected only to the garages for enhanced privacy. Prime Location- This home offers unbeatable convenience, within walking distance to Vaughan Mills Shopping Centre, Grocery stores, restaurants, and cafes, Top-rated schools, parks, walking trails, and community centers. 10 minutes drive to Canada's Wonderland, Rutherford GO and Vaughan Subway, Public transit and more! This is a great home and superb layout. A must see! (id:62616)
241 Rosedale Heights Drive
Vaughan, Ontario
Welcome to your new family home at 241 Rosedale Heights in Thornhill! This bright and spacious 3+1 Bedroom, 4 Bathroom Detached home is ideal for a family with a large main floor including a dramatic 2 storey entry with curved stairs, a powder room and an eat-in kitchen with a bonus main floor family space with a gas fireplace and walkout to the backyard. Upstairs there are 3 well appointed bedrooms including the primary bedroom with a walk-in closet and ensuite 4 piece bathroom. In the basement you'll find an additional bedroom, perfect as a guest room or a teenager zone, plus a large family rec room with a third 4 piece bathroom. The great curb appeal with lovely gardens, a new garage door ('21) and recently repaved driveway ('22) makes you feel at home right away and the backyard features a mix of both patio and green space surrounded with gardens and a large decorative shed. The large attached garage fits 2 cars plus room for storage as well. This home has been lovingly maintained by the same family for almost 40 years with many items like windows and roof ('22) recently replaced so you can focus on moving in and enjoying your family time. The home is centrally located within Vaughan in a quiet family friendly pocket of Thornhill with the highly regarded Rosedale Heights Public Elementary School just steps away, shops and big box stores just a moment's drive around the corner, green space a short walk or bike just down the street. For commuting you're about 15 minutes away from Vaughan Metropolitan Centre subway station and easy access to either HWY 400, 407 or 401. (id:62616)
8241 Highway 3
Dunnville, Ontario
Beautifully updated, Attractively priced 3 bedroom Bungalow situated on private & mature treed .50 acre lot just outside of Dunnville. Great curb appeal with sought after metal roof, ample parking, premium vinyl sided exterior, oversized shed, large back yard entertaining area complete with refinished on grade deck & covered gazebo area as well. The flowing, open concept interior layout includes 1851 sq ft of tastefully updated living space highlighted by gorgeous family room with vaulted ceilings with beamed accents, fireplace, & custom designed floor to ceiling built in’s, updated eat in kitchen with island, backsplash, S/S appliances, & coffee bar, 3 MF bedrooms including large primary bedroom with walk in closet, primary 4 pc bathroom, desired MF laundry, & welcoming foyer. Updates include premium flooring throughout, modern decor, lighting, & fixtures, metal roof, n/gas furnace – 2017, & hot water heater – 2024. Conveniently located minutes to amenities, shopping, golf course, schools, & Grand River! Relaxing commute to Hamilton, Niagara, & Lake Erie. Flexible possession available. Enjoy Dunnville Country Living at a realistic price! Shows Incredibly well. (id:62616)
12 Jordan Court
St. Catharines, Ontario
This home has it all! A charming 2 Storey, brick, 3-bedroom, 4-bathroom is located in a serene cul-de-sac in the North End Neighbourhood of Lakeport. Ideal for those who prefer a quieter lifestyle without sacrificing access to city conveniences. With a Tranquil, family-friendly vibe and an abundance of Mature tree-lined streets, it is in one of the nicer neighbourhoods in St. Catharines. Easy to get to the highway and close proximity to trails. This semi-detached home has a 1 car garage with additional parking in the driveway for 2 cars. With a large eat-in Kitchen you can either keep the open concept dining room or make the living room larger to suit your preference. The main level floorplan also has a convenient 2 pc bath. Upstairs you will find a generous Master Bedroom with a big walk-in closet and 4 pc ensuite. The 2nd floor also has 2 other sizable bedrooms and a second full 4 pc bathroom. The basement adds an additional 490 sq ft of finished space that has a massive rec room and a 2 pc bath. The layout of the home is well thought out and very desirable. (id:62616)
8881 Joseph Court
Niagara Falls, Ontario
Beautiful Custom-Built Home in Prestigious Neighborhood. Welcome to a stunning custom-built residence, nestled in one of the area's most prestigious communities surrounded by luxury homes. This cherished home has been lovingly maintained by the original owner and exudes quality and character at every turn. Boasting over 4,500 sq ft of living space. Pull up to this stunning paver's stone driveway and Upon entering the home, be greeted by a grand staircase, setting the tone for the sophistication that awaits. Designed with versatility in mind, this home offers in-law suite potential with a separate entrance and a recently added full kitchen, living room, bedroom, and ensuite ideal for guests, and extended family. Enjoy laundry facilities on both the main level and downstairs. The expansive 135-foot-deep lot provides limitless possibilities for outdoor living and entertaining. A 450 sq ft screened-in covered patio, complete with natural gas service, cable TV and internet, creates an inviting space for relaxing or working from home, all while enjoying the surrounding beauty. The heart of the home is a gourmet kitchen that will inspire any chef, equipped with high-end appliances, ample counter space, and custom cabinetry. Oversized windows flood the home with natural light, creating a bright, airy feel throughout. This is a truly unique opportunity to own a custom home in a sought-after neighborhood. Don't miss the chance to experience luxury living at its finest! (id:62616)
3005 Pine Glen Road Unit# 408
Oakville, Ontario
Fantastic rental in a modern building on historic Old Bronte Road in Oakville. This bright and well-designed 2-bedroom, 2-bathroom condo offers approximately 735 sq ft of open-concept living space with 9-ft ceilings, laminate flooring throughout, and a private balcony—perfect for outdoor enjoyment. The sleek kitchen features stainless steel appliances, quartz countertops, and a stylish backsplash. The primary bedroom includes a walk-in closet and ensuite bath, while the second bedroom and full bathroom offer flexibility for guests or a home office. Includes 1 underground parking space and a locker for added storage. Enjoy premium building amenities, including a gym, party room, residents’ lounge, pet spa, and a rooftop terrace with fire pit and BBQ. Ideally located near the GO Station, with quick access to Highways 403, 407, and the QEW. Walk to parks, shops, a medical centre, and just minutes from Oakville Trafalgar Memorial Hospital and top-rated schools. (id:62616)
101 Lock Street E
Dunneville, Ontario
Welcome to 101 Lock St E, a truly unique home in the heart of Dunnville. Quietly nestled just 1 block from the Grand River, and downtown shopping/dining, you'll enjoy being walking distance from everything Dunnville has to offer. Once a commercial hotel, now a beautiful fourplex without the historical designation. The curb appeal grabs your attention from a distance. The massive deck with its hanging ferns, landscaping, and exotic trees, will have you enjoying your coffee a little more every morning. The main floor is great for entertaining family and friends with ample space to gather around your wood burning fireplace. The office, or bedroom, with an ensuite, and stained glass, will enable you to create your own custom space. The large kitchen, with walk-out to the back patio, and walk-out to the mudroom, will have you preparing your favorite meals and enjoying conversation in the heart of the house. The primary bedroom, with ensuite, and 3 complimentary bedrooms, provide enough space for a growing family, or multi-generational family to create their own personal space. A generous living room, small half kitchen, work room, 4-piece bathroom and a walk-out make this living space perfect for many uses. Live on in the main floor and basement unit while earning passive income from the 3 auxiliary apartments that round out this home. All three have been recently updated, including parking, 2 have in-suite laundry, up-to-date market rents and some great tenants. Step out onto your new patio, covered with grape vines, and watch everyone enjoying the inground pool with a water slide. Too cold, then look no further than the Pool Room for year round hot tubbing. Kids can enjoy the play area, all fenced in for everyone's enjoyment. Built in BBQ, fridge and prep area, lounge chairs placed to compliment everyone's tolerance of the sun, really make this home one you will create memories in for a long time! (id:62616)
93 Grand Trunk Avenue
Vaughan, Ontario
Welcome to 93 Grand Trunk Avenue, a premium **End Unit** townhome in the highly sought-after Thornhill Trails community. This stunning residence offers approximately 2,028 sq. ft. of exceptionally planned living space, featuring 3 spacious bedrooms and 4 washrooms. Designed for modern living, the home boasts 9' ceilings on both the main and upper floors, oak hardwood flooring, an upgraded oak staircase, and a custom kitchen with granite countertops, extra-height cabinetry, and stainless steel appliances. The open-concept layout is ideal for families and entertaining. The primary suite offers a luxurious retreat with a spa-inspired ensuite, including a frameless glass shower and elegant ceramic tile finishes. Smart living is at your fingertips with integrated Smart Home features including a smart lock, thermostat, lighting controls, and leak sensors. Exterior highlights include a professionally landscaped lot, interlock walkway, asphalt driveway, and gas line for BBQ. Located just minutes from top-rated schools, parks, transit, and shopping, this is a rare opportunity to own a feature-rich End Unit in one of Vaughan's most desirable communities. (id:62616)
154 Matawin Lane
Richmond Hill, Ontario
A Must - See! Modern Brand New Townhome In The Heart of Richmond Hill. This Stunning 2 + 1 Bedrooms, 4 Washrooms Townhome Boast 1460 Sqft Of Thoughtfully Designed Living Space With A Spacious, Functional Layout That Blends Luxury & Comfort. Super Convenient Location: Just 1 minute to Hwy 404, Go Bus Station & Major Commuter Routes. Surrounded By Top-Tier Amenities Including Costco, T&T, Walmart, Home Depot & Beautifully Parks. Enjoy Walking Distance To Highly Ranked Schools & Peaceful Trails, Quick Access To Hwy 407 Adds Unmatched Convenience. Backing Onto A Serene Forest Ravine With Clear, Unobstructed Views, This Treasure Hill- Legacy Hill Townhouse Perfect For Professionals, Yonge Families. Enjoy The Harmony Of Nature Right Outside Your Window, With Modern Living Inside, Wow! (id:62616)
108 King William Crescent
Richmond Hill, Ontario
Feels Like a Semi - Better Than a Town! Rare opportunity to own this executive corner unit in the heart of Richmond Hill. Bright, spacious, and meticulously cared for by original owners, this home offers the space and privacy of a detached with the low-maintenance lifestyle you want. Featuring 9-ft ceilings, hardwood floors, and timeless décor. Three bedrooms plus potential, the versatile main floor library can easily be used as a bedroom, perfect for multi-generational living, guests, or added convenience without stairs. Major updates include: roof (2018), HVAC (2021), garage door (2019), all new toilets, and a stunning 2-tier composite deck ideal for outdoor living and entertaining. The professionally finished basement (2025) offers income potential with direct garage access, a separate laundry area, and a rough-in for a kitchen perfect for an in-law suite or future rental. Enjoy a premium corner lot with backyard access from both the garage and side yard, a fully fenced yard, and extra green space for added privacy and curb appeal. Upstairs, the spacious primary bedroom features a 4-piece ensuite, walk-in closet, and rough-in for second-floor laundry. Park 3 vehicles easily and charge your EV in the high-speed EV-ready garage. Unwind on the covered porch overlooking a peaceful parkette. Located in a quiet, family-friendly neighborhood, steps to parks, trails, community centres, shops, restaurants, and Richmond Hill Transit Centre (GO, Viva, and future subway). Easy access to Hwy 407, 404, and Hwy 7. Built by GreenPark, an award-winning builder known for quality and durability. This one-of-a-kind home offers space, style, and location act fast, homes like this don't last! (id:62616)
29 Tucker Court
Aurora, Ontario
Welcome to 29 Tucker Court, a rare and refined 3-bedroom bungaloft nestled on a quiet cul-de-sac in Aurora's prestigious gated community of Wycliffe Gardens and adjacent to the prestigious Beacon Hall Golf & Country Club. Backing onto a tranquil protected ravine, this home offers a perfect blend of open-concept living, natural beauty, and an ideal layout for families, professionals, or downsizers seeking maintenance free living with main-floor convenience.The Main Floor Boasts 9ft Ceilings with pot lights throughout, Cathedral ceilings in the Living and Dining rooms and a stylish and modern open concept Kitchen. Access the deck and the gorgeous ravine lot through french doors leading off of the Breakfast Room. You'll love the convenience of the main floor Primary Bedroom, 5 piece bathroom and Main Floor laundry with access to the 2 car garage. This executive style home is tastefully decorated and features custom california blinds throughout. Make your way to the second floor to find two more generously sized bedrooms sharing a semi-ensuite bath, and a versatile open space ideal as a home office, media area, or guest retreat that overlooks the main floor. Enjoy maintenance free, executive style living in one of the most coveted communities in all of Aurora. Close to Top-rated schools St. Jerome CES, Rick Hansen PS, as well as distinguished private options! Walk to ravine trails, nature paths, and conservation lands! Minutes to Aurora GO Station, Hwy 404, and major commuter routes. With nearby shopping, this location offers it all! A rare opportunity to enjoy the tranquility of maintenance free ravine living just steps from some of Aurora's finest amenities. (id:62616)
30 Victoria Street
Whitchurch-Stouffville, Ontario
Welcome to 30 Victoria Street a stunning custom-built modern farmhouse nestled in the heart of downtown historic Stouffville. Built in 2019, this beautifully designed detached home blends timeless character with contemporary finishes, offering spacious and luxurious living for todays modern family. Featuring 4+2 bedrooms and 4 bathrooms, this open-concept home boasts soaring 10-foot ceilings, elegant pot lights, and natural corn husk engineered hardwood flooring throughout. The main floor impresses with a bright and functional home office, a stylish mudroom, and a seamless flow from the chefs kitchen to the inviting living and dining areas perfect for entertaining or family gatherings. The kitchen comes equipped with newer stainless steel appliances, quartz counters, and large windows throughout are fitted with California-style shutters, providing both privacy and natural light. The fully finished basement offers additional living space, perfect for extended family, a media room, or a home gym. Step outside and enjoy the beautifully landscaped grounds with thousands spent on outdoor upgrades and the peace of mind that comes with a newer generator for added reliability. Located just steps from Stouffville's charming shops, cafes, schools, and the GO station, this home is a rare opportunity to enjoy modern living in a vibrant, historic setting. (id:62616)
125 Colle Melito Way
Vaughan, Ontario
Beautifully Maintained 20 x 101 2 Storey Townhouse w/ Double Car Detached Garage, Open Concept Main Level w/ 3 Spacious and Bright Bedrooms on 2nd Floor. Fully Finished Bsmt, With the Convenience of 3 Pc Washroom, Is Made for Recreational Use and Extra Office Space If You Wish. Enjoy the Morning in The Sun-filled Breakfast Nook Overlooking the Garden. Excellent Family-Oriented Neighbourhood in Quaint Cul-De-Sac of Sonoma Heights. Just West Of Islington, North Of Rutherford Ave, This Lovely Home is Mins From Excellent Schools, Shops, & Transit. With 1694 Sqf Above Grade, Perfect for Large, Multi-Gen or Growing Families, Look No Further & Book A Showing Today! Visit Open House Sat 2-4pm (id:62616)
703 - 5 Emerald Lane
Vaughan, Ontario
Stunning Bright & Spacious Corner Condo At A Super Prime Location, Built By Menkes ,Fully Renovated Kitchen (2017) With Walkout To A Large And Nice Clear View Balcony , Master bedroom bath Fully renovated (2023), No Toronto Land Transfer Tax!, Well Maintained Building ,Visitor Parking, Steps To Metro & Fresh Co, Parks, Minutes To TTC Subway, Centre point Mall W/Great Amenities, Outdoor Pool, Gym, Games Room, Guest Suites, Gated 24 Hour Security. (id:62616)
1051 Goshen Road
Innisfil, Ontario
Welcome to this spacious 4-bedroom, 3-bathroom side split in the heart of Alcona, Innisfil, offering a unique opportunity for both homeowners and investors alike. Nestled in a desirable neighborhood, this home is just minutes from Lake Simcoe, Innisfil Beach Park, top-rated schools, parks, and recreational facilities, making it an ideal location for families and outdoor enthusiasts. Sitting on a generous 75 x 200 ft lot, this property provides endless possibilities for customization, expansion, or future development. Buyers are encouraged to do their due diligence on the potential opportunities available. The home features a separate in-law Suite, complete with its kitchen, bedroom, family room, and private entrance, offering flexibility for multi-generational living or an income-generating rental space. Beyond the charm and potential of the home, the area itself is rapidly growing, with a planned GO Station coming to Innisfil along the Barrie line, making for an easy commute to downtown Toronto. With ongoing new developments in the community, this is a prime opportunity to invest in a home with incredible future value. While the property requires some TLC to reach its full potential, it boasts a huge backyard deck, perfect for entertaining, relaxing, and enjoying the outdoors. Whether you're looking to renovate and make it your dream home or seeking an investment with rental potential, this property is full of possibilities. Don't miss out on this exciting opportunity. Book your showing today! (id:62616)
156 - 1159 Dundas Street E
Toronto, Ontario
Fantastic commercial loft available in Leslieville's iconic iZone. Zoned as a commercial artist studio, this open concept space is ideal for an agency, photographer or small business owner looking to get something special going or a larger business that doesn't need as much space as they once did. This building is the artistic and creative hub of Leslieville. Directly across the street from where the new Metrolinx subway station will be built. The Queen Street streetcar is also only steps away. Easy access to the DVP makes it a commuter's dream location. Soaring 16ft ceilings with polished concrete floors, modern kitchen with stainless steel appliances, three piece bath. Separate office areas on mezzanine. Two truck height loading docks very close to the unit. Ideal for moving gear and/or product in and out. 2 car or more rental parking available at $226/mo each. Tenant pays tax and hydro (id:62616)
1380 Gull Crossing
Pickering, Ontario
Executive Townhome in Desirable Bay Ridges Community. End Unit with very Bright and Stunning Home Steps from Pickering's beautiful Frenchman's Bay Waterfront Park & Marina. Open Concept Living and Dinning on 2nd Floor with High Celling. Spacious Kitchen with Breakfast Area and a Family Room walk out to Large Balcony/ Deck. Approximately 2100 Sq Feet. Close to Shops, Go Station and 401. Well Kept Home. (id:62616)
68 Valhalla Boulevard
Toronto, Ontario
Pride Of Ownership Shines In This Beautifully Maintained Family-Owned Home Since 2012, Ideally Located In The Sought-After Birchcliffe CommunitySouth of Kingston Road And Just Steps To Crescent Wood Park And Moments From Lake Ontario. This Warm And Welcoming Two-Bedroom Home Blends Original Character With Modern Updates. Inside, You'll Find Beautiful Wood Trim, Unique Architectural Details, And A Functional Layout. The Two Main Bedrooms Are Generously Sized, And There's An Optional Third Bedroom Or Guest Suite In The Finished Basement, Complete With A New Powder Room (2022) With Space To Add A Shower Or Tub. The Kitchen Features Stainless Steel Appliances, Updated Countertops, Sink, And Backsplash (2022). The Main Bathroom Was Completely Renovated In 2022. Enjoy Peace Of Mind With Spray Foam Insulation Injected Into Ground Floor Walls (2021) For Added Comfort And Efficiency. Outside, The Fully Fenced Backyard (2022) Offers A Private Retreat For Kids, Pets, And Entertaining. And Let's Not Forget The Curb Appeal This Home Is A Showstopper, Having Won First Prize In Both The 2022 Bluffscapes Front Garden Contest And The Toronto Garden Contest. A Perfect Blend Of Character, Comfort, And Location This Birchcliffe Gem Is Ready To Welcome Its Next Chapter. Don't Miss Your Chance To View It Today! (id:62616)
182 Bloor Street W
Oshawa, Ontario
Gorgeous Detached Bungalow In A Great Location In Oshawa! The Main Floor Has An Open Concept Layout With Living Space Combined With A Beautifully Designed Modern Kitchen, 2 Spacious Bedrooms, A 3 Piece Washroom And A Hallway That Walks Out To A Deck And A Massive, Fully Fenced Backyard. The Backyard Also Has A Large Shed For All Your Storage Needs. The Basement Is Fully Finished And Provides Additional Living Space With A Bedroom, A Den, A 2 Piece Washroom And A Rec Room. The House Is Very Conveniently Located With Easy Access To All Amenities And Has Driveway Parking Space For 2 Cars. With Pot Lights And Laminate Flooring Throughout The House, And Newer Upgrades Like Plumbing And Electrical And Attic Insulation, This House Is Ready To Move In And Is A Fantastic Choice For First Time Home Buyers, Small Families And Downsizers. (id:62616)
23 First Avenue
Toronto, Ontario
Welcome to 23 First Ave, a charming and spacious duplex in the heart of Toronto! This beautifully maintained home, built in 1900 and substantially renovated in 1984, offers over 2,100 square feet of above-grade living space with 5 bedrooms, many bathrooms, and a finished lower level. Enjoy the character of a classic semi-detached duplex with modern updates, featuring forced air heating, generous room sizes, and a versatile layout across three levels. The property sits on a deep 18 x 133 ft lot with year-round road access, nestled in a vibrant residential neighbourhood close to major transit, parks, and amenities. With a recent AVM market value upper range of $1,800,000 and surrounded by comparable sales, this is a rare opportunity to own a piece of Toronto's history in a sought-after location perfect for families or investors seeking space, convenience, and potential! ***Parking at rear***Vacant Possession of Upper Unit September 1 2025***All photos digitally decluttered*** (id:62616)
30 Bradford Court
Whitby, Ontario
***Backs and sides to protected Greenspace!!***Welcome to 30 Bradford Court, Whitby! Quality Luvian all brick Home! Tucked away on a quiet cul-de-sac, this beautifully updated home sits on a rare private greenspace lot, offering ultimate privacy with natural views in east and south side of the property! Soaring 9' Ceilings! Enjoy serene outdoor living and direct access from the walk-out basement a perfect setup for in-law potential or additional living space. Inside, you'll find numerous updates including a newer roof shingles (2024), stylish flooring, a refreshed convenient 2nd floor laundry room & washer/dryer (2022), upgraded interior doors (2022), and elegant crown moulding throughout the main floor. Insulated Garage Doors (2020) and Glass Railing On Deck (2022) round off the exterior renovations. This home combines comfort and function with tasteful finishes throughout. Located just minutes from the 401, with convenient access to shopping, schools, and all essential amenities, this is a property that offers both tranquility and connectivity. This home shows very nicely! (id:62616)
73 Stagecoach Circle
Toronto, Ontario
Welcome to this lovingly maintained 3-bedroom, 3-bathroom freehold townhouse in the heart of Centennial Scarborough.Designed for flexible living, the main floor features a private in-law suite bedroom and 3pc Bath, perfect for guests, extended family, or a home office. The open-concept kitchen and living area lead to a large deck, ideal for gatherings and BBQs, with a motorized awning equipped with sun and rain sensors for all-weather entertaining. Inside, enjoy 9-foot ceilings, open concept, hardwood floors, and sun-filled spacious bedrooms in upper level. A rare double car garage with direct interior access provides ultimate convenience. All 3 Bathrooms Showers are upgraded. The home is enhanced with a tankless hot water system, central HEPA air filtration, upgraded aluminum siding, and a dedicated gym room in the finished basement. Located in the desirable Centennial Scarborough community, offering a quiet, family-friendly atmosphere just minutes from Highway 401, TTC, and beautiful parks. Public School and High School are nearby, with the University of Toronto Scarborough and Centennial College a short drive away. Enjoy shopping at Rouge Hill Plaza, Scarborough Town Centre, and Port Union Village Common. Outdoor enthusiasts can explore Toronto Zoo, Rouge National Urban Park, Colonel Danforth Park, and Highland Creek Trail. With easy access to highways and transit, this home blends suburban tranquility with urban convenience, perfect for families and nature lovers.Rouge Hill Go Train Station is 7 mins away and 4.9km. Seller is the original owner since 2007. Extra Storage room in the basement next to laundry room. (id:62616)
223 Wilcroft Court
Pickering, Ontario
Nestled on a quiet, sought-after street in desirable West Pickering, this beautifully maintained executive 2 storey home offers the perfect blend of comfort, style and functionality. Boasting 4 spacious bedrooms and a long list of recent upgrades, this is a rare opportunity for discerning buyers seeking space, privacy and modern amenities. Step inside to discover luxury laminate floors throughout the main and hardwood on the upper levels, elegant crown mouldings, California shutters and Hunter Douglas Blinds. The heart of the home is the bright and inviting kitchen featuring granite countertops, stainless steel appliances and seamless flow into the dining area and family room-ideal for entertaining. The finishedbasement could easily support an in-law suite with a separate entrance already in place. Step out to the oasis of a backyard with summer fun in mind. This pie-shaped lot has a gorgeous heated inground pool, multiple sitting areas, hot tub and a cabana! And don't worry if you need parking to support your guests...extra long driveway can easily support 4 cars and you'll love being on a court! Main floor laundry, direct access to the garage (with an epoxy floor finish)...don't wait too long to come and see this fantastic home!! (id:62616)
15 Blacksmith Lane
Whitby, Ontario
A Bright well-maintained 3+1bedroom, 4-bathroom detached home is situated in most desirable Williamsburg community Whitby, )Professionally Finished Basement featuring a spacious open-concept recreation room & Room for office, Kitchen with granite countertops, backsplash, and pot lights, Separate living and Family rooms, Main Floor Family Room filled with natural sunlight W/ Sunroof, Freshly Painted , offering a warm and functional space for everyday living, Pot lights on ground floor and family room , Engg Hardwood Flooring on Main, 4 Upgraded Bathrooms, Walk-Out to a Private Backyard & Deck, No Sidewalk in Front enjoy ample parking for up to 5 vehicles (4 in the driveway +1 in the garage) gas fireplace, All switches and power outlets(2025)Pride Of Ownership!!! Furnace (2021) ,AC(2023)Great Location Quiet, Family-Friendly Ln, Close to To All Amenities, Top-Rated Schools, Go Station, Costco, Groceries, access to Hwy 401&407,Parks, Public Transport, Hospital, Shopping, Banks etc.Incl: Ss Fridge, Gas Stove, B/I Dishwasher (2024) Microwave; Washer & Dryer; (id:62616)
1231 Kingston Road
Toronto, Ontario
Upper beach BEAUTIFUL bungalow on a 35 x 97 ft lot just 15 min from the downtown core! Bright and spacious main floor with 2 beds + 1 bath and upgraded kitchen. Two separate entrances to lower-level apartment with 2 beds + 1 bath and a spacious kitchen/ living space that walks out to massive low maintenance backyard with two tier cedar deck & patios - Perfect for entertaining friends and family! Unbeatable location; Right beside the prestigeous Hunt Club golf course and minutes to the bluffs, the beaches and vibrant Queen St E. (id:62616)
117 Raglan Street
Whitby, Ontario
A rare opportunity to own a beautiful, custom-built luxurious home in Whitby's coveted Lynde Creek community, 117 Raglan Street sits on an expansive 67 x 186 ft premium L-shaped lot (~15,554 sq. ft lot) and offers over 5000 sq. ft. of elegantly finished living space. This dream home features a resort-style private backyard complete with a heated pool, cascading waterfalls, full pool house with washroom and shower, interlock patio, lush landscaping, and in-ground sprinklers with a future garden suite potential to build. Inside, you're welcomed by a double-door entry, hardwood floors, new pot lights, high ceilings and a custom feature wall, leading to a chef-inspired kitchen with granite counters, gas stove, centre island, and stainless steel appliances with spacious pantry. The layout is both grand and functional, with a main floor office, formal living and dining, and a second staircase to the upper level, where generously sized bedrooms and a luxurious primary suite await. The high-ceiling look-out basement offers multi-generational living or income potential with 2 rooms, 2 baths, full kitchen, dining, laundry, and private side entrance. With parking for 10+ cars, a double garage, and quick access to the 401/412, GO Transit, parks, and top schools, this exceptional home blends luxury, privacy, and convenience in one breathtaking package your forever home awaits. All AS is. (id:62616)
Ground - 851 Danforth Avenue
Toronto, Ontario
Ground floor retail space for lease in the heart of Greektown. Approximately 1,462 sf at Danforth Ave. and Jones Ave. Excellent visibility with large windows and strong street presence. Includes 2 on-site parking spaces. Steps to subway, bike path, and surrounded by restaurants, retail, and residential density. Available 60 days (id:62616)
2nd Floor - 851 Danforth Avenue
Toronto, Ontario
Second Floor Commercial Space For Lease In The Heart Of Greektown. Approx. 1,393 SF At Danforth Ave & Jones Ave. Includes 2 On-site Parking Spaces Steps To Subway, Bike Path And Surrounded By Restaurants And Retail. Available 60 Days. Tenants To Pay Their Share Of Hydro And Utilities. (id:62616)
1268 Salmers Drive
Oshawa, Ontario
Welcome to 1268 Salmers Drive A Stunning Home in Prestigious North Oshawa! This 2600+ sq. ft. all-brick detached home, built by the award-winning Great Gulf Homes, is move-in ready and designed for both luxury and entertainment. Whether you're enjoying the custom basement bar in winter or hosting summer gatherings on the spacious two-tier deck with an above-ground pool, this home offers endless enjoyment. The freshly painted main floor features an open-concept kitchen with granite countertops, a breakfast bar, stainless steel appliances, and ceramic flooring. It also includes a home office, formal dining area, and a bright living room. Upstairs, four large bedrooms await, including a primary suite with new vinyl plank flooring. The fully finished basement is a highlight boasting a custom wet bar with a Kegerator, dishwasher, and bar fridge, plus a cozy entertainment space. The private backyard oasis completes this entertainer's dream. Book your showing today! (id:62616)
1102 - 66 Forest Manor Road
Toronto, Ontario
Introducing A Stunning North-West-facing corner unit with 901sqft +92sqft balcony in Emerald City, meticulously maintained and owner-occupied. This spacious 2-bedroom, 2-bathroom residence boasts a functional layout, complemented by an expansive 92 sq. ft. balcony. With 9-foot ceilings and floor-to-ceiling windows, the unit is flooded with natural light and offers unobstructed views to the North-West City and Downtown view, The open-concept kitchen features modern stainless steel appliances, creating an inviting atmosphere perfect for entertaining. This prime location is just steps away from Fairview Mall, Don Mills subway station, T&T Supermarket, and provides easy access to major highways 404 and 401. Additionally, Seneca College and North York General Hospital are conveniently nearby. One parking and one locker included. Enjoy this beautiful sunset views in this top-tier location.The building offers fantastic amenities, including an indoor pool, hot tub, gym, sauna, yoga room, barbecue area, and party room. Don't miss the chance to call this beautiful corner unit, with its incredible views and prime location, your new home! (id:62616)
182 Belsize Drive
Toronto, Ontario
A semi-detached home offered for rent with three bedrooms and two bathrooms . Three bedrooms located upstairs with a 4 piece bathroom. The spacious main floor features a foyer, an updated kitchen, a large open concept living room overlooking the dining room. The basement is finished and ideal for workshop, storage and laundry, A three piece bathroom is also located downstairs. Concrete parking pad is located in the rear of the property accessed by a mutual driveway. This home is located in a highly sought after school district. Great location within walking distance to the shops and restaurants of Mount Pleasant and with convenient access to transportation. (id:62616)
2702 - 25 Capreol Court
Toronto, Ontario
Look No Further! The Best Of Downtown Living at Luna Vista Tower in The Renowned CityPlace Neighbourhood! This Bright And Functional 1 Bedroom + Den Offers Over 500 Sq.Ft Of Living Space & A 35 Sq.Ft Balcony With Stunning City Views. Featuring Laminate Floors, Floor-To-Ceiling Windows, A Sleek Modern Kitchen With Quartz Countertops, Custom Backsplash, Stainless Steel Appliance & Pot Lights. The Den Is Perfect For A Home Office Or Extra Bedroom Space. Enjoy Resort-Style Amenities Including A 24-Hour Concierge, Gym, Rooftop Pool, Party Room, MovieRoom, Guest Suites, Yoga/Dance Studio, BBQ Terrace, Sauna, Hot Tub, And More! Just Steps To TTC, Shopping, Dining, Rogers Centre, ACC, CN Tower, Waterfront, Sobeys, Parks, Entertainment And Financial Districts. This Upscale Space Is Designed For The Discerning Renter - Do Not Miss Your Chance To See It. (id:62616)
701 - 8 Eglinton Avenue E
Toronto, Ontario
Move-in ready with fresh paint and vacant possession-this is one of the largest 1+Den layouts at the iconic E Condos in the heart of Yonge & Eglinton. Enjoy clear south-facing views from your private balcony and floor-to-ceiling windows that flood the suite with natural light. The open-concept living space features 9-ft ceilings, sleek laminate flooring, and a modern kitchen with quartz countertops and built-in appliances. The spacious primary bedroom includes a large window and its own ensuite bathroom. The enclosed den with sliding door is ideal as a home office or guest bedroom, with a second full bath conveniently located nearby for visiting guests. Direct underground access to the TTC subway and the future Eglinton LRT means unmatched connectivity. Residents enjoy world-class amenities: a stunning pool with sweeping views of the city, full gym, yoga room, party lounge, rooftop terrace, and 24-hr concierge. Steps to restaurants, cafés, shopping, and all that Midtown has to offer this is urban living at its best. (id:62616)
1244 Lawrence Avenue E
Toronto, Ontario
Subway Famous Fast Food Franchise Store Most Up To Date Franchisor Design Located For Over 25 Years Just Off Of The Dvp (404) On Lawrence Ave East Surrounded By Offices, Factories, Activity Centers, Church, Residential, Industrial, Commercial Area, Weekly Sales Approximately $9000/Week (As Per Seller)Rent & TMI $5873,Long Lease until October 2034.Full Training To Be Provided By Franchisor in Toronto, Easy To Run, Huge Potential For Catering, Hours Open Monday to Friday 8am to 10pm Saturday & Sunday 9am to 9pm, Absentee Owner. Perfect Business For Hands-On Owner Or Family, Store Most Up To Date Franchisor Design, Recently Seller Spend More Than $150,000 In Renovation, New Equipment's, Signage and More Second Location For Sale Nearby Is Available As Well From The Same Owner. (id:62616)





