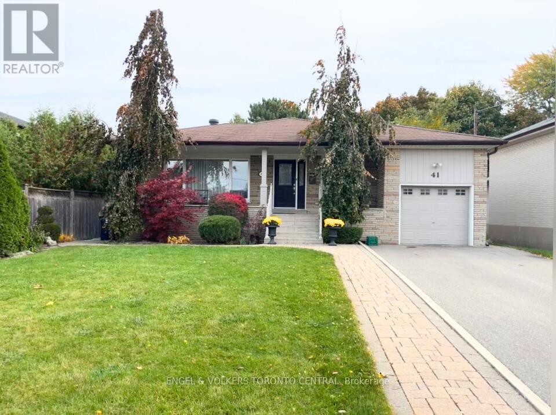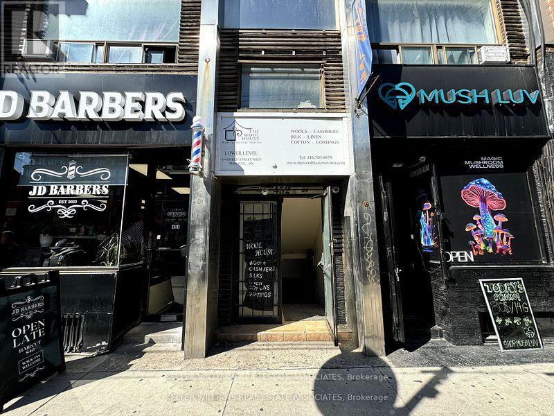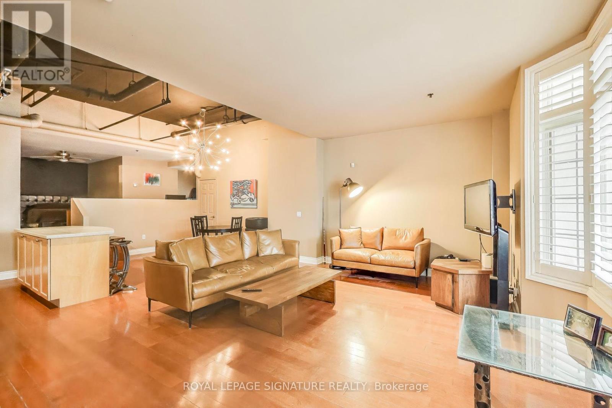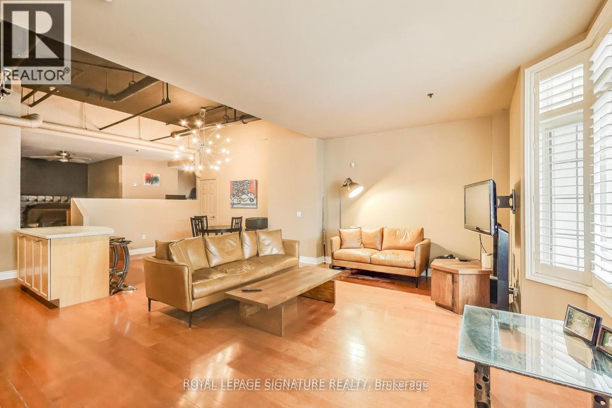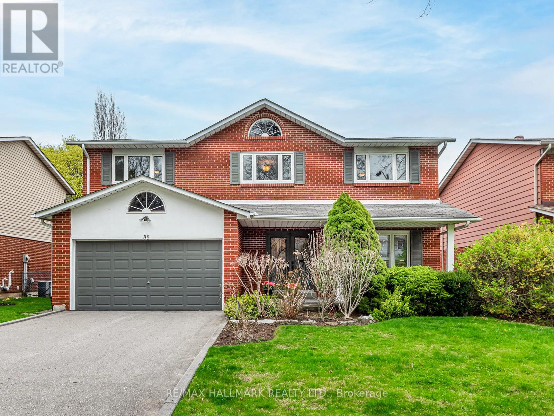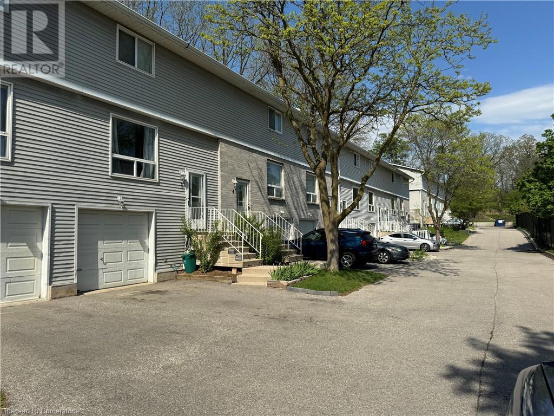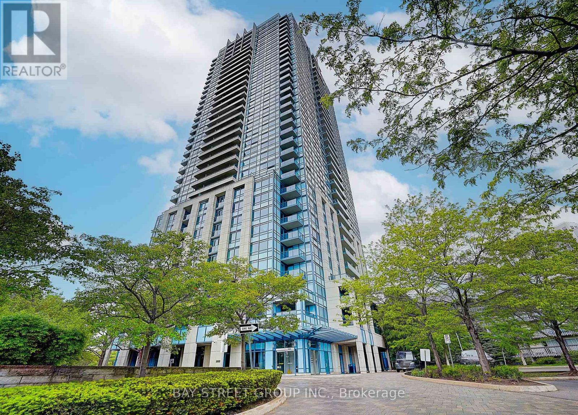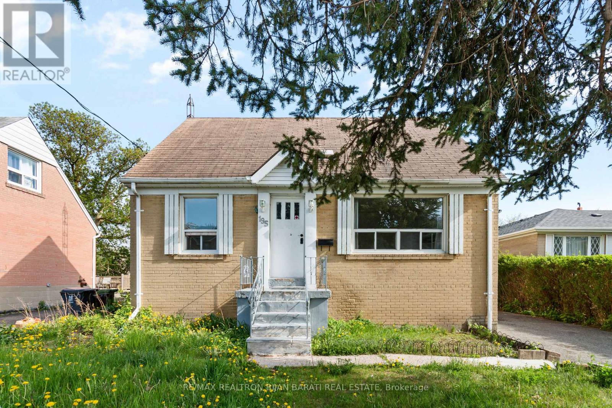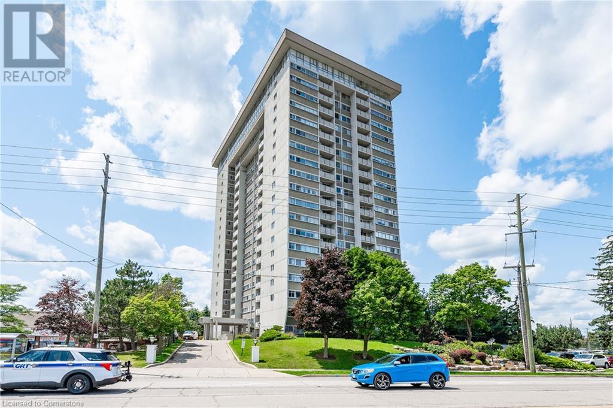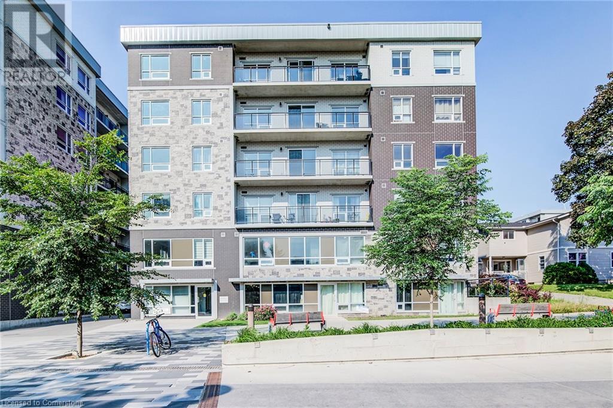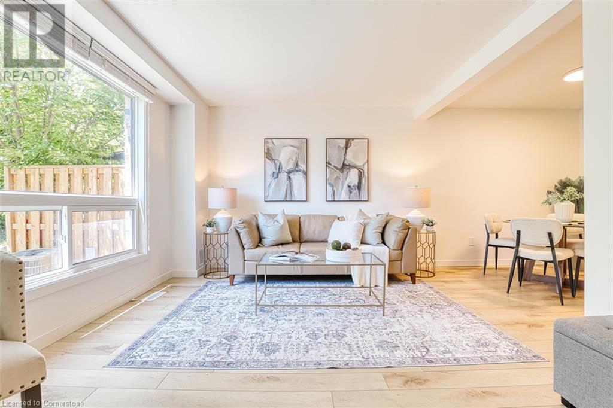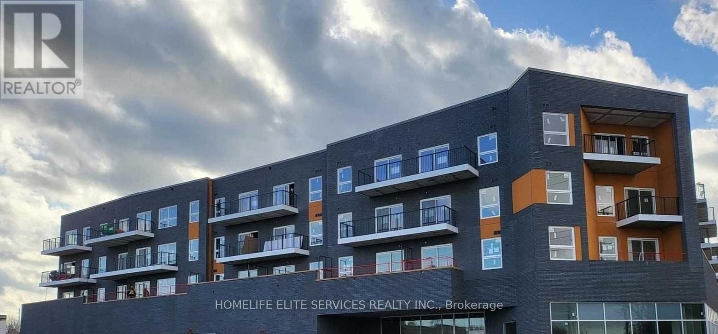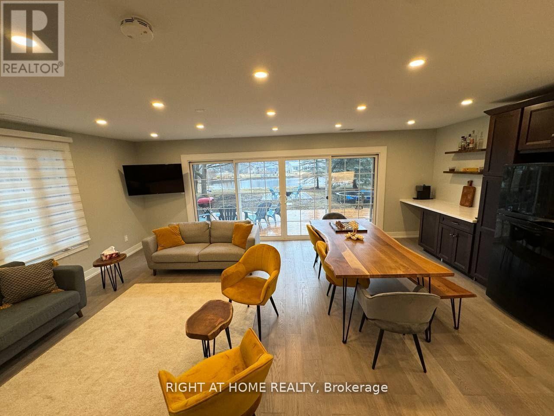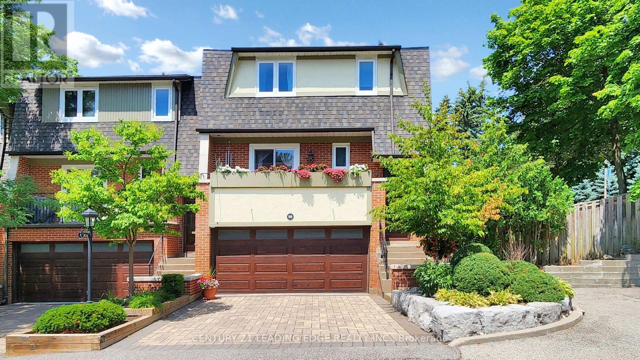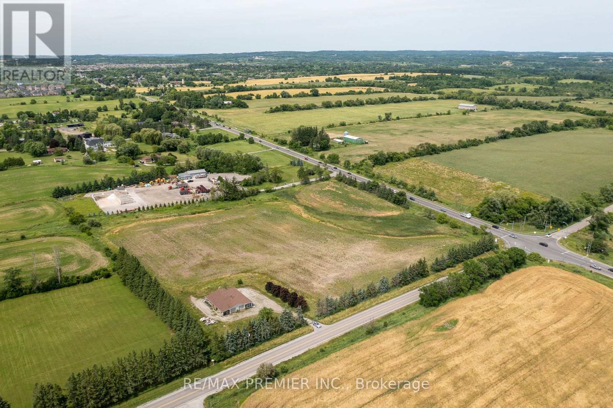30 - 6 Wellesley Place
Toronto, Ontario
The Ultimate Urban Dream! This stunning freehold townhome offers the perfect blend of elegance, space, and low-maintenance living all nestled within a private gated enclave in the heart of Toronto. One of the largest homes in the complex, this pristine property features a lower-level recreation room ideal for a home office, gym, or media lounge, along with two outdoor spaces, including a charming cobblestone backyard and a spectacular rooftop terrace with panoramic views of historic Toronto and the iconic Keg Mansion. Inside, a bright modern kitchen flows seamlessly into rich hardwood floors and cozy entertaining spaces, with crown moulding adding a touch of timeless character to the living and dining rooms, while spa-inspired bathrooms elevate everyday living. The home includes two spacious bedrooms, each with its own private ensuite, and both enjoy lush treetop views from their southwest-facing windows. Convenient underground parking just steps from the unit offers rare ease and security in the city. As part of a Parcel of Tied Land (POTL), you'll enjoy the perks of shared maintenance and snow removal without the complexities of a condo board. Located just steps from Cabbagetown, the Church-Wellesley Village and the Don Valley ravine system, with Yorkville, hospitals, transit, and the downtown core only moments away, this is Toronto at its most livable vibrant, inclusive, central, and entirely yours. (id:62616)
41 Evanston Drive
Toronto, Ontario
Light, and Space Envelopes you upon Entering this Stunning, Oversized 3+2 Bed / 4 Bathroom Bungalow. Relax, and Enjoy the Many Open and Private Spaces found Throughout this Beautifully Renovated Home! Over 3500 sq ft of Finished Living Space! Gleaming Hardwood Floors, Pot Lights, Newer Oversized Windows, Crown Mouldings, Stainless Steel Appliances, Granite Countertops, Walk-Out to a Private Deck from Kitchen, Main Floor Family Room, Primary Bedroom with Ensuite, Separate Entrance to Massive, Finished Basement, with Nannys Suite, Fully Fenced and Landscaped Front to Back and Situated on a Large Lot, on a Tucked-Away and Quiet, Tree-Lined Street. Welcome Home! (id:62616)
3511 - 100 Dalhousie Street
Toronto, Ontario
Welcome To Social By Pemberton Group, A 52 Storey High-Rise Tower w/Luxurious Finishes & Breathtaking Views In The Heart of Toronto, Corner of Dundas & Church St. Steps To Public Transit, Boutique Shops, Restaurants, University & Cinemas! 14,000 Sq Ft of Indoor & Outdoor Amenities Include: Fitness Centre, Yoga Room, Steam Room, Sauna, Party Room, Barbeques & More! Unit Features 2 Bed, 2 Bath w/Balcony. West Exposure higher floor unit 3511, Locker Included. Priced For Quick Sale /Less then $1000/Square feet in the heart of downtown Toronto ! Don't Miss This Gem.. Hurry B4 Its 2Late ! Amazing Opportunity for First Time Buyer or Future Investment For A Prudent Buyer! Meticulously clean, Fresh paint, ready to move in with your packages! (id:62616)
B03 - 643 Bathurst Street
Toronto, Ontario
New Renovated Basement 1 Bedroom with Private Bathroom Available For Lease, Furnished with new bed, new desk and new chair. Kitchen and laundry is sharing with other tenant. Spacious, Bright, Clear. Walking Distance To UofT. Walk To Ttc, Shopping, Hospital, Restaurants, And More. (id:62616)
4807 - 251 Jarvis Street E
Toronto, Ontario
*** Stunning View From The Unit!*** This Urban High Floor,*** Fully furnished*** Studio Unit is Located In The Heart Of Downtown Toronto's Most Exhilarating Neighborhood, a Walk To Toronto Metropolitan University, George Brown, TTC/Subway, Eaton's, St. Lawrence Market, and Massey Hall. Affordable Luxury Living In Downtown- Features Architectural Design By Page + Steele Architects. This luxurious unit comes with an exclusive locker, Newer flooring, and paint, an Upgraded Quartz Counter Top, Backsplash, Valence Light, a beautiful view of the lake and Eaton Centre from the Balcony, a Modern Kitchen, and Luxurious Bathrooms. This building allows Air B-n-B for investors. There are many Nice Amenities- a Rooftop Sky Lounge, Four Rooftop Gardens, a Library, Multiple BBQ stations & Much More..... **EXTRAS** SS Appliances include a fridge, stove, bi-dishwasher, range hood, microwave, washer, and dryer. Google Nest thermostat, Window Blind, Murphy bed, Sofa Bed, TV, Multipurpose coffee table, desk, office chair, lamp, and a coat rack. You will get the unit the way you see it. Everything is included in the price!!! (id:62616)
476 Lansdowne Avenue
Toronto, Ontario
Welcome to 476 Lansdowne Ave! A Bright and Modern semi-detached home in a Great Location! Open-concept with beautiful engineered wood floors and high ceilings throughout. This home is just steps away from Bloor street and Lansdowne subway station, nestled in a friendly and walker paradise neighbourhood, you will enjoy shopping malls, the UP Express, GO Transit, schools, Bloor and College streets, and some of Toronto's best restaurants. Brand New stainless steel appliances, Quartz countertops, New Air Conditioning (May 2025), updated Plumping system and ample cabinetry for all your storage needs. A MUST SEE!! (id:62616)
1209 - 45 Carlton Street
Toronto, Ontario
Welcome to Lexington Condominiums! They just don't build units like this anymore - and once you step inside, you'll know exactly why. Let's talk about space. Approximately 1300 square feet of it, in the heart of the city at Yonge/Carlton, in a building where units rarely hit the market, and for good reason! This beautifully renovated 2-Bedroom + Solarium features a well-designed floor plan that actually makes sense - where you have room to comfortably live, work, and entertain. Modern kitchen has a functional layout with an island that doubles as a breakfast bar. Open concept living area is bright and extremely spacious, with plenty of room for your full-size furniture and more. Both bedrooms are generously sized, with the primary offering a 4-piece ensuite and double closets. Solarium is filled with natural light and versatile - currently being used as a 3rd bedroom but would make a great home office or flex space. Extras include a large foyer with double closet and laundry room with great storage. This location can't be beat! Steps to transit (College Station & streetcars), coffee shops, restaurants, supermarkets, and theatres. Directly across from the historic Maple Leaf Garden (now Loblaws). Minutes to Eaton Centre, Toronto Metropolitan University, University of Toronto, Queens Park, Hospitals & University Health Network. Enjoy access to some of the best amenities in the city: 24/7 Concierge/Security, Fully-Equipped Gym, Running Track, Indoor Swimming Pool, Sauna, Squash Courts, Crafts/WoodWorking Room, Party Room, Conference Room, Billiards, Snooker, Ping Pong, Library with Kid's Playzone, Outdoor Sundeck with BBQs, Bike Storage, Visitor Parking & more! *Condo fees include ALL utilities*. Building is well-managed, with long-time residents and friendly staff who truly care. The Lexington offers a sense of community that's rare in downtown. Whether you're downsizing or looking for more space, this suite is a fantastic choice to accommodate you for years to come! (id:62616)
116 - 75 Queens Wharf Road
Toronto, Ontario
Living at 116-75 Queens Wharf Road truly offers the best of downtown Toronto living with the feel of a house, but at a fraction of the cost! This rare ground-floor condo provides private, street-level access, so there's no need to wait for elevators; just step in and out with ease. As other owners have done you could, run a business from here as well. Inside, the oversized den is double the size of typical dens in the building and versatile enough to be converted into a second bedroom, home office, or even a full personal gym, as it has been before. You'll also enjoy direct indoor access to the building's premium amenities, including a gym, pool, and lounge. Located steps from lush green space, a dog park, top restaurants, nightlife, and the waterfront, this unit offers unmatched convenience, flexibility, and value in the heart of the city. Includes Parking+locker! (id:62616)
819 - 181 Sterling Road E
Toronto, Ontario
The Junction Triangle neighborhood of Toronto is home to the second phase of the House of Assembly. This spacious 3-bedroom suite offers versatility with floor to ceiling windows, and engineered hardwood flooring throughout, and integrated appliances. This building has a perfect transit score. You're a short walk to the UP express, the Go, the street car, and a subway. This vibrant community has great cafes, restaurants, galleries and parks and is evolving rapidly with more to come! Highlights/Amenities are as follows: Wellness centre with state-of-the-art cardio and weight training equipment, and an adjacent yoga studio. Rooftop terrace with BBQ stations, intimate seating and 3 Bedrooms and 2 Full Bathroom dining areas as well as a children's play area and dog run. In-suite Washing Machine and Dryer. (id:62616)
268 Euclid Avenue
Toronto, Ontario
Truly rare homes don't just look good they make your life better. Welcome to 268 Euclid Ave, a 4+1 bedroom, 5-bath home where function meets serenity, and every feature serves a purpose. This fully rebuilt residence (2021) includes top-to-bottom custom finishes. The home delivers smart integration: electric blinds on solar timers, motion-activated lighting, custom millwork, and channel-integrated lighting systems throughout. The kitchen features the premium Kitchenaid Onyx line, Sorso water filtration, wine/beverage fridge, and built-in everything. A tucked-away nanny suite comes complete with steam shower and private entrance. Upstairs, the primary suite offers heated floors, a spa-style shower with skylight, a motion-lit vanity, and a private balcony with CN Tower views. The home features an HRV system that brings in clean air, paired with closed-cell insulation for maximum comfort and efficiency. Even the laundry is thoughtfully placed with a full room downstairs and a rough-in for a secondary unit upstairs. Outside is where this home becomes something truly special. Step into a spa-grade retreat featuring a Master Spa hot tub, natural gas fire bowl, rain-style outdoor shower, and a barrel cedar sauna with HUUM oven (app-controlled). The detached two-car garage includes EV-ready panel for two vehicles, a second fridge/freezer, and expansive overhead storage loft with future laneway potential. Tucked into one of Toronto's most desirable neighbourhoods mere steps from Trinity Bellwood's Park, Little Italy, Queen West, Ossington, and Kensington Market you're not just leasing a house. You're stepping into a lifestyle that blends design, wellness, and walkability in one rare downtown opportunity. Book your private showing today! (id:62616)
Lower - 452 Queen Street W
Toronto, Ontario
Exceptional opportunity to lease a versatile split-level retail unit with prominent street front exposure and signage opportunities along high-traffic Queen Street West. Features include direct street access and rear laneway access ideal for deliveries. Ideal for a variety of retail or service-based uses. **EXTRAS** An additional 1,200 sq/ft of space is available, if needed, at an adjusted lease rate. (id:62616)
72 St. Patrick Street
Toronto, Ontario
Street-Level Loft At The Sought-After Village By The Grange, Offering Rare Live/Work Flexibility With Unique Mixed-Use Zoning. This Versatile Space Can Be Configured As Fully Residential, Fully Commercial, Or A Seamless Combination Of Both-Ideal For Service-Based Businesses. With Prime Street Frontage In The Heart Of Downtown, Your Possibilities Are Endless The Unit Features Soaring 12-Foot Ceilings, A Loft-Style Bedroom With A Walk-In Closet, A Spacious Den, And A Large Bathroom Complete With A Separate Walk-In Shower And Standalone Tub. Enjoy A Generous 278 Sq Ft Private Terrace Perfect For Relaxing Or Entertaining.All Appliances Are Included, And The Building Offers Access To Top-Tier Amenities Such As A Gym, Outdoor Pool, And Party Room. Condo Fees Cover Heat, A/C, Electricity, Water, Internet/TV, And Maintenance Of Common Areas.The matt DenOne Of The Widest Units In The Grange Complex, This Open-Concept Layout Is Ideal For A Wide Range Of Business Uses. Existing Businesses In The Complex Include Dental And Medical Offices, A Hair Salon, Legal Practices, And Real Estate Offices. Skip The High Cost Of Leasing And Own Your Own Workspace. This Is A Rare And Valuable Chance To Invest In Your Future! (id:62616)
72 St. Patrick Street
Toronto, Ontario
Don't Miss This Unique Opportunity! This Street-Level Loft In Village By The Grange Offers Rare Live-And-Work Zoning,Giving You The Flexibility To Run A Service-Based Business From Home. Whether You Want To Use The Space Exclusively For Business, Residential Living, Or A Combination Of Both, The Options Are Endless. Located In A Prime Downtown SpotWith Direct Street Frontage, This Unit Features A 12Ft Ceiling, A Loft-Style Bedroom With A Walk-In Closet, A Den Area,And A Large Bathroom With A Separate Walk-In Shower And Standalone Tub. Plus, It Boasts An Impressive 300 Sq. Ft.Terrace. All Appliances Are Included, And The Property Offers Access To Amenities Like A Gym, Outdoor Pool, And Party Room. The Condo Fee Covers Heat, Air Conditioning, Electricity, Water, Internet/TV Package, And Maintenance Of Common Areas. As One Of The Widest Units In The Grange Complex, This Open-Concept Space Is Perfect For A Wide Variety Of Businesses, Including Dental Practices, Doctors Offices, Hair Salons, Law Offices, And Realtors. This Is Your Chance To Own Your Business Space Instead Of Paying High Leasing Fees. An Incredible Opportunity! (id:62616)
85 Ames Circle
Toronto, Ontario
Available for the 1st time in over 40 years! This exceptional property backs onto the picturesque greenery of Ames Park - these lots are rarely available. This home is beautifully maintained and situated on a quiet, and premium street in the prestigious Banbury/York Mills neighbourhood. A walk-out basement provides easy access to resort-style living in your backyard, featuring a well maintained landscaped garden and swimming pool. The interior is has a functional layout with spacious principal rooms, open-concept kitchen and family room with access to an oversized balcony overlooking the pool and park. The upper level features a generously sized primary bedroom with an ensuite bathroom and walk-in closet, along with three additional spacious bedrooms. The walkout basement enhances the versatility of this home, seamlessly connecting indoor and outdoor living spaces. Boasting a large recreation area, wet bar with pantry, and a cozy gas fireplace, this is an ideal space for relaxing, entertaining, and spending quality time with friends and family. Located within walking distance to the coveted Denlow PS, Windfields MS, and York Mills Collegiate school catchments and offering convenient access to transit, parks, and amenities. This home combines comfort, location, and lifestyle. Don't miss your chance to own this rare gem. (id:62616)
807 - 40 Homewood Avenue
Toronto, Ontario
Welcome To This Beautifully Maintained High-Floor Condo Offering A Spacious And Open-Concept Layout! Lovingly Cared For By The Original Owner. Excellent Value For An End User Or Property Investor. The Generously Sized Bedroom Features Ample Closet Space And A Floor-To-Ceiling Window That Floods The Room With Natural Light. Enjoy Unobstructed West-Facing Views From Your Expansive 18-Ft Balcony Perfect For Summer Lounging Or Hosting Guests, With Room For A Full Patio Set. Soak In The Sunshine By Day And Stunning Sunsets By Night. This Unit Also Includes All Utilities In The Condo Fees Heat, Hydro, Water, Bell Fibe Internet & Crave TV. Prime Location Just Minutes From The Downtown Core, TMU, U of T, The Village, Top-Rated Restaurants, Grocery Stores & Shopping, With Quick Access To The DVP And Gardiner Expressway! (id:62616)
648 Doon Village Road Unit# 5
Kitchener, Ontario
Just Listed — Vacant & Move-In Ready! Doon Village Terrace - Modern, bright, and waiting for you — this 3-bedroom condo townhouse in the sought-after Doon/Pioneer Park area checks all the boxes for first-time buyers, downsizers, and savvy investors. This home offers a carpet-free main floor with large windows that fill the space with natural light. The open-concept layout flows from the welcoming family room into the dining area, with easy access to a backyard looking onto greenspace — perfect for BBQs, pets, or quiet mornings with coffee. Upstairs, you’ll find three generously sized bedrooms, each with great closet space, and a spacious 4-piece bathroom. The finished basement adds even more versatility with a private garage entrance, laundry area, storage, and flexible space to make your own — whether that’s a home office, gym, or cozy movie room. Other highlights: *VACANT — quick possession available *Parking for two vehicles (garage + driveway) *Close to Conestoga College, shopping, trails, schools, and HWY 401 - located in one of Kitchener’s most connected communities, this home is ready to welcome its next chapter. All that’s missing is You! (id:62616)
1802 - 181 Wynford Drive
Toronto, Ontario
Discover this exceptional Tridel-built corner unit condo, a true sanctuary with desirable south-east facing views. This bright and spacious 2-bedroom, 2-bathroom unit features an inviting living and dining area, complete with laminate flooring and a walk-out to a private open balcony. The generously sized kitchen offers abundant storage for all your cooking needs. The large master bedroom has a beautiful window looking East with a convenient 4-piece ensuite. Situated in a prestigious building, residents enjoy access to premium amenities like Concierge service, Guest Suites for visitors, a modern Gym, and versatile Media/Party Rooms. Commuting is a breeze with effortless access to Public Transit, the DVP, 401, & 404. This beautiful condo is ready for you to move in and enjoy. (id:62616)
323 - 65 Scadding Avenue
Toronto, Ontario
Perfect first home for young couple or independent single, boasting more space than most newer 1 bedroom apartments. Would also be great for a retirement or downsizing situation, especially if you want to travel the world without having to worry about caring for a house and its issues. A separate den/solarium could provide extra sleeping space for your guests. Recently renovated with glass walk-in shower enclosure. Ensuite laundry, Plenty of storage space, Owned exclusive parking space and locker. Indoor pool to float in after a long day, and a sauna for relaxing and energizing. Superb neighbourhood with green space in abundance, close to Lake Ontario waterfront, Gooderham Worts Distillery District, St. Lawrence Gourmet Market and many other city core attractions and amenities. Very convenient to public transportation and expressways - The Fred Gardiner Expressway, Don Valley Parkway, Lakeshore Blvd. If you work downtown, live where you work! Special Note: New special assessment to be announced will be paid by seller prior to closing. Date to be announced for replacement of HVAC unit. (id:62616)
402 - 158 Front Street E
Toronto, Ontario
Three Years Old "The St. Lawrence Condos" Located in One of Downtown's Most Charming Neighbourhoods. Spacious 504 Sqft One Bedroom Has A Great Layout With 9Ft Ceilings. 99/100/Walk/Transit Score! Just Steps To St Lawrence Market, George Brown College, Financial District, Union Station, Shops, Restaurants, And Easy Access To Dvp. 24Hr Concierge, Outdoor Pool Party Room, Guest Room & More! (id:62616)
195 Moore Park Avenue
Toronto, Ontario
Don't Miss Out On This Great Real Estate Opportunity In High-Demanding Newtonbrook West Neighbourhood. Build Your Dream Luxury Home On A Prime Southern Lot: 50' x 132' ! Or Build A Multi-Unit Investment Home + A Garden Suite in the Backyard (Buyer to Verify with City, Planner)! The Fantastic Architectural Design Is Ready for A 2-Storey, 4+1 Bedroom, 7 Washrooms Home With An Elevator, Around 4200 Sq.Ft. Plus Finished W/O Basement! The Existing Bungalow Can Have Potential Income from Main Floor and Separate Finished Basement (Investment Opportunity)! The Property Is Close To All Amenities: Vibrant Yonge St / Steeles Ave, Centre Point Mall, School, Park, Goulding Community Centre with Indoor/Outdoor Entertainment Facilities, and A Few Steps to Gorgeous Restaurants And Shopping. The Home Features Hardwood Flooring Thru-Out Main and 2nd Floor, Separate Back Entrance to the Basement, Main Floor Kitchen and Kitchenette in the Basement and Two Full Washrooms, Ample Parking Spots on Driveway. An Ideal Property, Whether You're Looking To Invest Or Build Your Dream Home!! (id:62616)
100 Baird Street S
Bright, Ontario
Welcome Home to this stunning custom-built bungalow offering over 3,300 square feet of finished living space, nestled on a beautifully landscaped Large lot in a quiet, central small-town setting. With 5 spacious bedrooms and 3 bathrooms, this thoughtfully designed home is perfect for multi-generational living or growing families. Crafted with timeless oak trim throughout, this home exudes warmth and quality craftsmanship. The open-concept main level features bright and airy living spaces, a generous kitchen, and walkouts to your own backyard oasis. Enjoy beautifully maintained gardens, mature trees, and no rear neighbours—a rare and peaceful setting. The fully finished in-law suite offers its own entrance, making it ideal for extended family or guests. A double car garage, newer roof, UV water filtration system, air exchanger, and ample parking ensure comfort and convenience for every lifestyle. This is a rare opportunity to own a spacious, custom home with charm, privacy, and versatility—all in a quiet, welcoming community close to schools, Toyota plant, shops, and local amenities. (id:62616)
23 Briarlea Road
Guelph, Ontario
This well-maintained two-storey detached home features total 6 bedrooms, offering over 2,000 sq. ft. of living space, perfect for families, investors, or those looking to reduce housing costs for university students. The main floor boasts a spacious living room, two bedrooms with built-in closets, a convenient 3-piece bathroom, and a bright kitchen and dining area filled with natural light from kitchen window and sliding door. Upstairs are three generous bedrooms with ample closet space and a 4-piece main bathroom. The finished basement features a one-bedroom legal accessory apartment with 4-piece bathroom, full kitchen, and private entrance, offering a great mortgage helper or multi-generational living. The expansive backyard deck is nestled among tall trees, providing a serene and private outdoor space. Unbeatable location just steps from a bus stop with direct service to the University of Guelph, and minutes from Stone Road Mall, grocery stores, restaurants, and other amenities. Additional features include a newly resurfaced driveway (2023) with parking for up to 4 vehicles, roof (2018), furnace (2018), and a brand-new dishwasher. Whether you're looking to establish your family’s roots in a friendly neighborhood or seeking a smart investment opportunity in Guelph, 23 Briarlea Road is a property that offers it all. (id:62616)
375 King Street N Unit# 507
Waterloo, Ontario
Ready to enjoy carefree living with luxury amenities? This beautifully renovated, top-to-bottom 2-bedroom condo in the heart of Waterloo is your perfect match — just move in and enjoy. Featuring underground parking, brand new high-quality vinyl flooring, fresh neutral paint, modern light fixtures, and an updated bathroom, this unit is truly move-in ready. The kitchen offers new appliances, new countertops, and a clean, contemporary design. There's also a rough-in for ensuite laundry. Located in a well-managed building packed with amenities — including a swimming pool, car wash bay, woodworking workshop, library, party room, games room, and a fitness centre with stunning views of the city — you’ll love the comfort and ease of condo living. Close to everything, with quick access to the highway, shopping malls, restaurants, Wilfrid Laurier University, the University of Waterloo, and more. All utilities are included in the condo fees. Book your showing today — this one won’t last! (id:62616)
44 Grove Crescent
Brantford, Ontario
Tucked into a quiet, family-friendly neighbourhood on a corner lot, this beautifully updated home offers thoughtful design and opportunity for buyers with a private, side entrance to a fully finished basement equipped with a second kitchen, a fourth bedroom, full bathroom and laundry access — perfect for multi-generational families, guests, or added privacy. The main level boasts a modern kitchen with upgraded cabinetry, gas stove, stylish lighting, durable vinyl flooring, and two bedrooms. The main floor bathroom has been refreshed with contemporary tilework, while the shared laundry and utility area with a laundry sink adds functionality to the home. Finally, the upstairs loft features an office space, master bedroom and walk-in closet. French doors lead to a spacious backyard and refinished deck (2025) with new railings and stairs — ideal for entertaining or relaxing outdoors. Exterior highlights include a newly sealed driveway (2025), insulated garage with a cozy wood-burning fireplace, updated siding (2023), 240V subpanel, and a natural gas hookup for barbecuing. Only three minutes from major highways, and close to excellent schools, parks, and everyday amenities, this well-maintained Brantford home is a rare find offering versatility, comfort, and lasting value. (id:62616)
93 Glenbrook Crescent
Cambridge, Ontario
At 93 Glenbrook Crescent, you’ll find a home that fits the rhythm of everyday life — with the kind of space, layout, and location that make it easy to settle in and feel at home. Whether you're starting your next chapter, raising a family, or looking for more room to host and gather, this detached 3+1 bedroom home offers the flexibility to do it all. The main level features a bright and welcoming flow — from the generous living room to the eat-in kitchen and separate dining space, there’s room for casual mornings, family dinners, and weekend get-togethers. Upstairs, the spacious bedrooms give everyone a place to recharge, while the finished lower level adds a fourth bedroom, a second full bath, and a cozy rec room — ideal for movie nights, guests, or a quiet workspace. Outside, a newly paved 4-car driveway and single-car garage make daily routines easy. The large back deck offers a spot to relax or entertain, and the backyard — currently being freshly seeded and cared for — is ready for your personal touch. Best of all, the home backs onto a paved walking path that connects you to parks, schools, and amenities throughout the neighbourhood — offering the kind of built-in convenience that makes day-to-day living smoother. With fresh paint throughout, a new roof, and a list of thoughtful updates both inside and out, this is a move-in-ready home that’s ready to grow with you. (id:62616)
275 Larch Street Unit# A603
Waterloo, Ontario
Experience elevated living in this stunning penthouse corner unit at The Block (Building A), 275 Larch Street—an exceptional, family-owned and well-maintained, carpet-free 2-bedroom, 2-bathroom condo in the heart of Waterloo’s dynamic university district. Thoughtfully designed with modern finishes, a bright open-concept layout, and expansive windows that flood the space with natural light, this top-floor suite offers privacy, style, and comfort all in one. Perfect for investors, students, or those looking to downsize, the location is unbeatable—just steps from Waterloo Park, Wilfrid Laurier University, the University of Waterloo, top-tier dining, shopping, and public transit. Don’t miss the opportunity to own this premium unit in one of Waterloo’s most sought-after developments—book your private showing today and see it for yourself. (id:62616)
201 Stonybrook Drive
Kitchener, Ontario
Ideal location for this spacious 3 bed, 2 bath home located on a desirable, tree-lined street in Forest Hill and backing onto Forest Hill Public School. From the welcoming foyer, you'll see gleaming original maple hardwood flooring throughout the bright and inviting living room. The eat-in kitchen is the heart of the home and perfect for family gatherings. There is also a 3 season sun room off of the kitchen with sliders leading to a 12' x 12' covered deck great for summer barbecues. The kitchen area looks out to the generous and private yard with mature trees. There are 3 generous sized bedrooms with oak flooring and an updated 4 piece bath upstairs. On the lower level you will find the bright and spacious family room, 2 piece bathroom and laundry. There is inside entry from the over-sized garage with lots of room for a vehicle, work bench and the toys. There's a bonus crawl space for storage. All this close to parks, schools, shopping and expressway access. (id:62616)
175 Cedar Street Unit# 17
Cambridge, Ontario
Welcome home to this beautiful and fully renovated 3-bedroom condo townhouse, nestled in a peaceful and sought-after neighborhood. With every detail thoughtfully upgraded, this carpet-free home offers the perfect blend of modern elegance and comfort. As you step inside, you’ll immediately notice the luxury new vinyl flooring that flows seamlessly throughout, paired with a freshly painted interior that exudes a crisp, inviting atmosphere. The heart of the home, a brand-new kitchen features sleek, contemporary cabinetry, high-end finishes, and ample storage space. Both bathrooms have been completely renovated with sleek, modern touches. Great functional design, open layout, well-appointed bedrooms, and good storage room. With creative ideas & inspiration, Basement offers the potential of adding an additional Full bathroom + more living space. Enjoy the privacy and serenity of your own private patio, perfect for relaxing or entertaining, while backing directly onto a tranquil greenbelt for added seclusion and natural beauty. Prime location, walking distance to Westgate Shopping Centre, public transport, parks, schools and the famous Gaslight Entertainment District. This turnkey townhouse combines the best of modern living and natural tranquility, offering the ideal space for families or professionals seeking a quiet retreat in the heart of the city. Roof and windows replaced by a well-run and diligent condominium management. With low maintenance living and all the work already done, this home is ready for you to move in and enjoy from day one! (id:62616)
90 Redtail Street
Kitchener, Ontario
Located adjacent to a park and greenbelt in a prestigious neighbourhood near Kiwanis Park, RIM Park, fitness and recreation centres, and the Grand River, this well-maintained 4-bedroom rental home features bright interiors, a family room, a double garage with driveway parking for 4 vehicles, included internet, and flexible options for individual room rentals (master bedroom not available for rent). Please note: a portion of the basement will be reserved for landlord storage. (id:62616)
2703 Lakeside Drive
Severn, Ontario
Nestled on the tranquil western shores of Lake Couchiching in the highly sought-after community of Cumberland Beach, this stunning lakefront property offers a rare opportunity to own a piece of waterfront paradise. Positioned on a slightly irregular, mature lot measuring 50.15' x 146.94', this lovingly maintained 2-bdrm, 1.5-bath home is being offered for sale for the first time in over 3 decades - just the 2nd time in its history. Built in '43, this residence blends timeless charm w/ functional living. An interlock walkway leads to a covered front portico, welcoming you into a bright and airy front foyer. The open-concept kitchen & dinette area incl a fridge, stove, & stackable washer & dryer, making it an efficient space for everyday living. A formal dining rm w/ custom built-ins & a bay window overlooks the side yard & offers glimpses of the lake. Step into the expansive 24.4' x 13' family rm - an entertainers dream - boasting various lake-facing windows, a cozy gas FP, & sliding doors opening to a composite deck where the view will take your breath away. The primary bdrm feat 2 storage closets & ensuite privileges leading to a 3-pc bath w/ a stand-up shower. The 2nd bdrm offers versatility, while the 2-pc powder room is conveniently located off the dining area. The property includes a detached 1-car grg w/ an attached workshop/shed, surfaced parking for one additional vehicle, and a recently updated 18.8' x 9'boathouse (foundation improvements), with a bonus ramp leading to an upper deck with updated railings - offering stunning elevated vistas of the lake and surrounding area. A removable dock is included in the sale. The sandy-bottom shoreline is ideal for swimming. Property connected to municipal water & sewer. Cumberland Beach is a family-friendly lakeside community just minutes from Orillia, offering easy access to Hwy 11,Casino Rama, marinas, schools, shopping, & all-season outdoor recreation. Enjoy peaceful living with big-city conveniences close by. (id:62616)
1202 - 8010 Derry Road
Milton, Ontario
The perfect blend of natural light , style, and functionality in this stunning 2 -bedroom + den, 2-full bathroom condo. Designed for maximum comfort and efficient use of space, this unit boasts views of the Toronto and ravine. The modern kitchen is equipped with top-of -the line appliances ,including an ensuite washer, dryer, ideal for professionals.. One underground parking spot for added convenience., Ample out door visitor parking. Located in a prime location with easy access to major highways, Milton Hospital , and host of local amenities. (id:62616)
220 - 430 Essa Road
Barrie, Ontario
This spacious unit offers 2 bedrooms, 2 full bathrooms, and includes one parking spot! Boasting over 1,000 square feet of living space, it features an open-concept design, smooth ceilings, laminate flooring throughout, a generous walk-in closet, and a peaceful northwest corner view perfect for enjoying sunsets. Located in 430 Essa Condos, one of Barries most sought-after new developments, the building is set in a family-friendly neighborhood close to shops, grocery stores, schools, and more. Constructed with durable steel and concrete for superior quality, the building also offers top-notch amenities such as a fitness center, party room, EV charging stations, ground-level retail, and a beautiful outdoor BBQ area. (id:62616)
53 Poplar Crescent
Ramara, Ontario
This rare-to-find lakeside property offers outstanding investment potential, capable of generating up to $10,000 per month in rental income. The current owner holds a valid Short-Term Rental Licence issued by the Township of Ramara, making this a true turnkey opportunity for investors or those seeking a profitable vacation retreat.Step inside this elegant three-bedroom bungalow, where a serene master suite promises ultimate relaxation. The home features gleaming engineered hardwood floors and ambient pot lighting, creating a warm and inviting atmosphere. Two full bathrooms provide comfort and convenience for residents and guests alike.The propertys professionally restored shoreline (2023) has been meticulously upgraded with gravel-reinforced soil, preventing the common issue of sinking into soft mud. Unlike many waterfronts in the area, this enhancement ensures a clean, firm, and safe waterfront experience, perfect for boating, and other aquatic activities.A premium dock invites endless exploration of Lake Simcoe, while the five-car driveway and attached 1.5-car garage offer ample parking. The home is further enhanced by a modern HVAC system installed in 2023, providing year-round comfort.Whether youre searching for a luxury lakeside escape or a high-return investment, this exceptional property perfectly blends elegance, functionality, and income potential. ( Furniture inside the house can be included in the sale) (id:62616)
54 Weymouth Road
Barrie, Ontario
Charming 3-Bedroom Semi-Detached Home in Prime Barrie Location! Welcome to this beautifully maintained 2-storey semi-detached home offering 1,418 sq. ft. of bright, functional living space perfectly located close to Georgian College, Royal Victoria Hospital, public transit, shopping, parks, and quick access to Hwy 400. The open-concept main floor features Jatoba hardwood throughout, a spacious modern kitchen with granite countertops, updated backsplash, under-cabinet lighting, and a convenient 2-piece powder room. The living room boasts a cozy gas fireplace, while the dining area offers a walk-out to a fully fenced backyard complete with deck and gazebo ideal for relaxing or entertaining. Upstairs, the large primary bedroom includes a walk-in closet, dedicated makeup area, and a 4-piece ensuite. Two additional bedrooms feature generous closet space and share a recently updated 4-piece main bath. New carpet on the stairs adds a fresh touch. The oversized garage comes with an insulated door and automatic opener. The full basement is framed and includes a rough-in for a bathroom, a bedroom, and a rec room providing excellent potential for future development or in-law suite with separate side entrance access easily added. Highlights:- 3 Bedrooms, 3 Bathrooms (1x2pc, 2x4pc)- Open-concept layout with hardwood flooring- Modern kitchen with granite counters- Gas fireplace in living room- Walk-out to deck, gazebo & fenced yard- Large primary suite with ensuite- Finished garage, basement ready for customization- Great location near college, hospital & highway access. This move-in ready home checks all the boxes. Book your private showing today! (id:62616)
100 Burloak Drive Unit# 1214
Burlington, Ontario
Enjoy condo living by the lake in this 2-bedroom, 2-bathroom 2nd floor apartment with laundry, that offers stunning lake views from your balcony. Watch the sunrise with a coffee or tea from your bedrooms, or balcony or if youre feeling inclined take a quick stroll to the park. The spacious primary bedroom features an en-suite bathroom and 2 closets, while the second bedroom is perfect for guests or a home office. 1 car parking and locker included. Make new friends at the indoor pool & fitness center, library with pool table, card games room or at the onsite restaurant. Weekly trips to the grocery store and or doctor are available. Nurse on site. Fees include, 2 hrs of monthly house cleaning as well as $250 credit at the restaurant. (id:62616)
13 Counsellor Terrace
Barrie, Ontario
This stunning, move-in ready gem offers over 2465 sq ft of finished living space in the highly sought-after South-East end of Barrie perfectly nestled on a peaceful street with friendly neighbours. Step inside and feel the difference: a custom-built kitchen designed for both beauty and function, new floors throughout, and smooth ceilings after removing the dated popcorn finish. The spacious main floor features a separate dining area, cozy living room with fireplace, and a walkout to an entertainers dream backyard complete with a massive deck, gazebo, fenced-in yard, playground, and shed. Upstairs you'll find generously sized bedrooms, including a primary suite with walk-in closet and a beautifully updated 4-piece ensuite. The fully finished basement offers an additional bedroom, a spacious rec room, and a newly added 3-piece bathroom with heated floors the ultimate comfort upgrade. Extensive updates include new siding, windows, garage doors, and fencing (all completed in 2022), giving this home a fresh, modern look with nothing left to do but move in and enjoy. Located minutes from GO Train, top-rated schools, parks, BarrieWaterfront, Friday Harbour, shopping, and restaurants, this home is the perfect blend of style, space, and location. Don't miss your chance to make this remarkable property your next address! (id:62616)
258 Pringle Drive
Barrie, Ontario
Discover Refined luxury in this impeccably and tastefully re-designed residence. Open Riser Steps Beautifully modern Kitchen with Built-in appliances. Enjoy your Large Primary Bedroomand Massive 4 pc bathroom along with another Bedroom and bathroom on Main Floor. Plus an additional 2 Bedrooms and an Office in Basement With a Huge Rec room with endless possibilities. (id:62616)
85 Morrell Street Unit# 206b
Brantford, Ontario
Welcome to 85 Morrell Street, Unit 206 B - a rare opportunity in Brantford’s charming Dufferin neighbourhood, where units like this don’t come up for sale often (and for good reason!). Perched on the top floor of this boutique low-rise, you’ll love the peace and privacy of having no neighbours above you - just quiet comfort and sunshine pouring in through oversized windows. Inside, the space is bright, airy, and thoughtfully designed with soaring 11-foot ceilings and a sleek open-concept layout that feels as good as it looks. The kitchen is a standout with stone countertops and a large island that’s perfect for meal prep, casual dining, or chatting with friends over coffee. The living area is warm and welcoming, ideal for cozy nights or easy entertaining. The primary bedroom offers a retreat at the end of the day, complete with ensuite access to a refreshed 4-piece bath. The second bedroom (currently used as an office) features a gorgeous skylight, adding even more natural light to your daily routine. Plus, enjoy the convenience of in-suite laundry. Step onto your private deck or head upstairs to the rooftop terraces - complete with lounges, BBQs, and a fire table - where neighbours gather and sunsets steal the show. Hosting a bigger crowd? There’s a games and entertainment room ready for you. And yes, your furry friends are welcome here too! Tucked into this historic pocket, you’re just steps from the Grand River trails, parks, and local gems along Grand River Ave and Brant Ave - from a cozy coffee roaster to a wellness spa and great dining spots. With easy highway access and a dedicated parking space (12B), this is low-maintenance living at its best. A top-floor unit that’s move-in ready, filled with natural light, and rarely offered - this is one you won’t want to miss. (id:62616)
1101 Highland Street
Burlington, Ontario
Welcome to this rare 4-bedroom, 3-Bathroom semi-detached home with a beautifully renovated finish throughout! The home features a stunning custom kitchen with quartz countertops, a subway tile backsplash, a large island and a convenient walkout to the backyard. Upstairs, the home is flooded with natural light and equipped with hardwood flooring, flowing effortlessly throughout the 4 bedrooms and one bathroom. The newly finished lower level has an open concept and is perfect for in-laws or additional living space. Also located downstairs you’ll find a laundry room and a stunning 3-piece bathroom. Enjoy outdoor living in your large backyard with an above ground pool, expansive deck and hot tub, ideal for relaxation and entertaining. This home is situated in a prime location, close to highway access, shops, parks and restaurants. With its modern upgrades and move-in ready condition, this one won't last long! Don’t be TOO LATE*! *REG TM. RSA. (id:62616)
23 - 68 Galleria Parkway
Markham, Ontario
Stunning 3-bedroom End Unit Executive Townhouse in Prime Thornhill Community. Direct access from Double Car Garage + Double Car Driveway. Plenty of Windows & Natural Lights with East, South and West Views. Immaculate 2318 s.f. + 556 s.f. Basement. 9 ft. Ceiling on Main Floor, Oak Stairs. Hardwood Floor Through Out. LED Pot Lights, Moldings. Large Ground floor Family Room; Large Living Room on Main floor Overlook Park. Family Size Kitchen with Centre Island overlook Dining area & Walk Out to Balcony. Large Master Bedroom with 5 Pcs Ensuite, Sitting Area, His & Her Closets. Professionally Finished Basement with Rec Room, Laundry Room, Utility & Storage Rooms. Steps to Transit, Banks, Shopping Plaza, Restaurants and Ada Mackenzie Park. Minutes to Malls, Silver City, Go Station, Highway 404 & 407. (id:62616)
137 Laramie Crescent
Vaughan, Ontario
Patterson Detached House With Long Drive W/ Interlock, 4+1 Bedrooms, 4 Washrooms, Entire Property For Rent! Welcome To This Stunning Detached Home With Modern Upgrades, All Crystal Lightings, Front Yard And Backyard With Interlock, Patio. Steps To New Community Center In Upper Thornhill Woods (Carville), Top Ranking Schools, Parks, Shops, Highways, Public Transit, 2 GO Stations & All Modern Amenities! Features Outstanding Layout; Inviting Foyer; Galley Style Eat-In Kitchen With S/S Appl-s & Open To Family Room & With Walk-Out To Fully Fenced Large Backyard W/Patio; Elegant Dining Room; Large Family Room With Picture Window; Hardwood Floors Throughout 1st & 2nd Floor; 9 Ft Ceilings On Main Floor; Spacious Bedrooms; Primary Retreat With 5-Pc Ensuite And Walk-In Closet; Finished Basement W/BAR And Bedroom; Direct Garage Access! Perfect Place To Move In & Enjoy! No Sidewalk, Parks 4 Cars Total! Walk To Schools& Parks, Highland Farm, Public Transit, Minutes To Hwy7, Hwy400, Hwy 407, Go Train Stations. (id:62616)
6 Kindale Way
Markham, Ontario
This beautiful townhome, ideally situated at Bayview Ave & Romfield Circuit, offers a modern and inviting atmosphere with unparalleled convenience. Enjoy easy access to Highways 407, 404, and just a 10-minute drive to the 401. Public transit is a breeze with excellent options, including proximity to Finch Station and York University via convenient bus routes. The home boasts a recently renovated kitchen and washrooms, featuring contemporary finishes and modern appliances. The fully finished basement now includes brand new flooring and a 3-piece washroom, offering versatile additional living space. With approximately 1400-1500 Sq.Ft. of comfortable living space across all three floors, this property provides ample room for families. Enjoy hassle-free property management that includes grass cutting, landscaping, and access to a refreshing pool. The private backyard with mature trees provides a serene setting for outdoor activities, BBQs, and a safe space for children to play. Located within the highly-regarded school zones of Thornlea, Willowbrook, and Stornoway, this home is perfect for families and commuters alike, offering both comfort and convenience in a sought-after community. (id:62616)
66 Slack Street
Bradford West Gwillimbury, Ontario
Absolutely Stunning, Move-In Ready Detached Home Located In The Heart Of Bradford! This Meticulously Maintained, Carpet-Free Home Offers Nearly 1,600 Sq. Ft Of Immaculate Living Space On A Generous 36 X 110 Ft Lot. With A Rare 2-Car Garage - A True Standout Feature In The Area - This Property Combines Style, Comfort, And Practicality In One Beautiful Package. It Feels Like Moving Into A Brand New Home - Every Detail Has Been Thoughtfully Cared For And Lovingly Maintained. Located On A Quiet, Family-Friendly Street Just Footsteps To Westbrook Parkette And Walking Distance To Shops, This Home Offers The Perfect Balance Of Suburban Tranquility And Everyday Convenience. Step Inside To Discover Smooth 9-Ft Ceilings On The Main Floor, An Inviting Eat-In Kitchen With Two-Tone Cabinetry, Stainless Steel Appliances, And A Walk-Out To A Fully Fenced, Professionally Landscaped Backyard. The Backyard Is A True Outdoor Oasis, Featuring A Spacious Patio Ideal For Hosting Summer Gatherings Or Relaxing With Family. Upstairs, You '11 Find Three Generously Sized Bedrooms Plus An Open Den - Perfect For A Home Office 01 Study Space. The Primary Suite Features A Walk-In Closet With Custom Organizers And A Luxurious Ensuite With Double Sinks. The Additional Bedrooms Also Include Built-In Closet Organizers For Maximum Functionality. Additional Highlights Include LED Soffit Potlights, In-Ground Exterior Lighting, A Cold Cellar, And An Outdoor Shed For Extra Storage. With No Carpet Anywhere, A Thoughtful Layout, And High-Quality Finishes Throughout, This Home Is 100% Move-In Ready. Don't Miss Your Chance To Own This Exceptionally Well-Kept Home In One Of Bradford's Most Desirable Neighbourhoods - It Truly Has It All! (id:62616)
99 Quail Valley Crescent
Markham, Ontario
Impressive Executive End Unit In Sought-After Quail Valley Backing Onto Ravine! Step Into Luxury With This Stunningly Renovated End-Unit Townhome, Perfectly Situated Beside A Serene Ravine And Nestled Among Mature Trees. Featuring 3 Bedrooms, Approx 1656SF Of Stylish Living. Looks Like Model Home. Totally Renovated In 2022. Unbelievable Chef Gourmet Kitchen With Island For Those Amazing Dinner Parties With Walk-Out To Front Deck. Separate Living Room With Electric Fireplace And Walk-Out To 2nd Deck. Large Dining Room Overlooking The Kitchen. Unbelievable Master Suite With 3 Piece Bathroom And Large Walk-In Closet. 2 Extra Bedrooms And A 4-Peice Bath On The 2nd Floor. Lower Level Has A Gas Fireplace And A 3rd Walk-Out And Side Door. Large Laundry Room With Sink, And A 3-Piece Bathroom. Upgrades Include: Smooth Ceilings, Kitchen Island, Built-In Spice Racks, Built-In Compost, Quartz Floors In Kitchen, Wide Plank Engineered Flooring, Electric Gas Fireplace In Living Room With 2 Walk-Outs, Lower Level Skylight In Hallway, Windows (2020), Roof (2020), Gas Fireplace In Lower Level, Extra Door To The Garden On Lower Level, Central Vac. (2025), Furnace (2019), Extra Insulation In Living Room, Pot Lights, 2 Decks Front And Back of Home. Just Minutes To Shopping, Restaurants, Highway 404, Public Transportation, Golf Course And Great Schools! Don't Miss This One! (id:62616)
6080 King Vaughan Road
Vaughan, Ontario
Secure your slice of Vaughan - 9.88 Acres of agricultural land nestled in Vaughan's Greenbelt. Strategically located with corner exposure on two major roads, this exceptional parcel offers high visibility, accessibility, and potential for long-term growth - close proximity to Nobleton, Kleinburg Village and the future Highway 413. The parcel is being offered "as is where is". Buyers are advised to due their own due diligence. Do Not Walk the Property without the Listing Agent's Consent. (id:62616)
17 Gord Matthews Way
Uxbridge, Ontario
An extraordinary blend of bespoke design and refined elegance, this 2,050 sq ft (per builder plans) 3 Bed, 3.5 Bath townhome offers over $250,000 in custom and builder upgrades crafted for the most discerning buyer. From the moment you enter the grand foyer, soaring ceilings and impeccable detailing signal a residence of rare distinction. Curated millwork, designer lighting on dimmers, and wide-plank hardwood flow seamlessly throughout. The formal living room, with its dramatic feature wall, offers a chic secondary lounge ideal for elevated entertaining or intimate gatherings. The heart of the home is the show-stopping kitchen with custom cabinetry, an oversized quartz waterfall island with seating for four, stainless steel appliances, wine fridge, and stylish backsplash designed for both beauty and performance. The generous dining area opens to an exquisitely landscaped backyard oasis with a $45,000 investment in outdoor luxury: mega slab patio, custom pergola, Mexican polished stone, ambient sensored lighting, and zero-maintenance living. The adjacent family room exudes warmth with a gas fireplace framed by curated finishes. Ascend the stained oak staircase to a private upper level. The principal suite is pure indulgence: a spa-inspired 5-pc ensuite with glass-enclosed rain shower, deep soaker tub, custom vanity, and shiplap detailing. Secondary bedrooms feature upscale finishes, millwork accents, walk-in closet with organizers, and a shared semi-ensuite bath. A conveniently located laundry room completes the level. The newly finished basement impresses with a custom glass wine wall, Napoleon electric fireplace, acoustic media feature, oak flooring, and a luxurious 3-pc bath. Widened drive accommodates 4 vehicles plus garage. An unparalleled expression of modern luxury - turnkey, timeless, and truly exceptional. (id:62616)
1009 - 376 Highway 7 E
Richmond Hill, Ontario
Beautiful bright South view apartment in the heart of Richmond Hill. Spacious one bedroom unit with one parking, huge balcony facing to the inner courtyard. Kitchen with granite counter top, back splash, stainless steel appliances, walk-in closet in the primary bedroom. Minutes to Go station, schools, public transit, Hwy 7/407/404. Also available furnished Contact listing agent for more info. (id:62616)
1 Ashton Drive
Vaughan, Ontario
Welcome To Your Forever Home In The Heart Of Maple Where Comfort, Elegance, And Family Living Come Together. Situated On A Premium Landscaped Corner Lot, This Meticulously Maintained Detached Home Offers Approx. 3000 Sq Ft Above Grade, Plus A Finished Basement With In-Law Suite Potential, Making It Ideal For Multigenerational Living Or Hosting Extended Family. Cherished By The Same Owners For Over 20 Years, This Home Is Rich With Character And Warmth. From The Stamped Concrete Walkway And Wraparound Landscaping To The Exterior Pot Lights And Welcoming Curb Appeal, Every Detail Reflects Pride Of Ownership. Inside, The Open-To-Above Foyer, 9-FtCeilings, And Abundant Natural Light From Oversized Windows Create An Airy, Uplifting Atmosphere. The Well-Designed Layout Offers Formal Living And Dining Rooms, A Cozy Family Room, And Gleaming Hardwood Floors Throughout. The Heart Of The Home An Upgraded Gourmet Kitchen Features Granite Countertops, A Custom Backsplash, Stainless Steel Appliances, A Centre Island, And A Sun-Filled Breakfast Area With A Walkout To The Patio, Perfect For Morning Coffee Or Summer Entertaining. Circular Oak Staircase Leads To An Exceptional Upper Level. You'll Find Four Spacious Bedrooms, Providing Room To Grow And Space To Unwind. The Master Bedroom Features5 Pcs Ensuite And A Walk/In Closet. The Finished basement adds even more flexibility, Accessible Via A Separate Entrance From The Garage, Offers In-Law Suite Capability With Its Own Full Washroom Ideal For Extended Family, Guests, Or Rental Potential. Conveniently Located Close To Top-Tier Schools, Vaughan Mills, Canadas Wonderland, Cortellucci Vaughan Hospital, major highways, and Easy Access To Transit. This Is More Than A Home It's Where Convenience, Nature, And Comfort Come Together In Perfect Harmony. This Isn't Just A House It's A Place Where Lifelong Memories Are Made, And Where Your Next Chapter Begins. Welcome Home. (id:62616)


