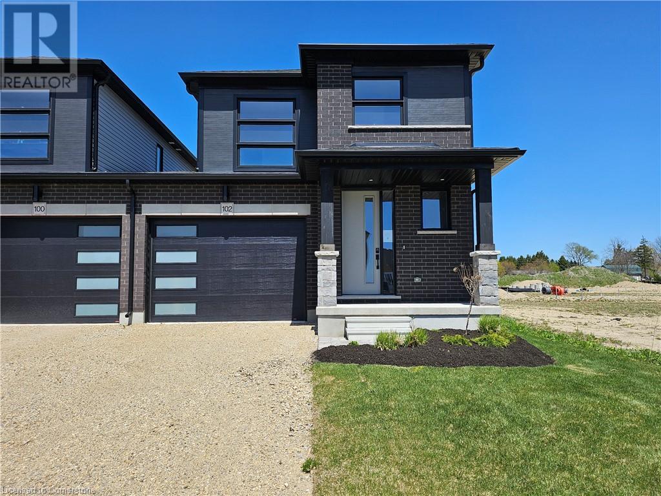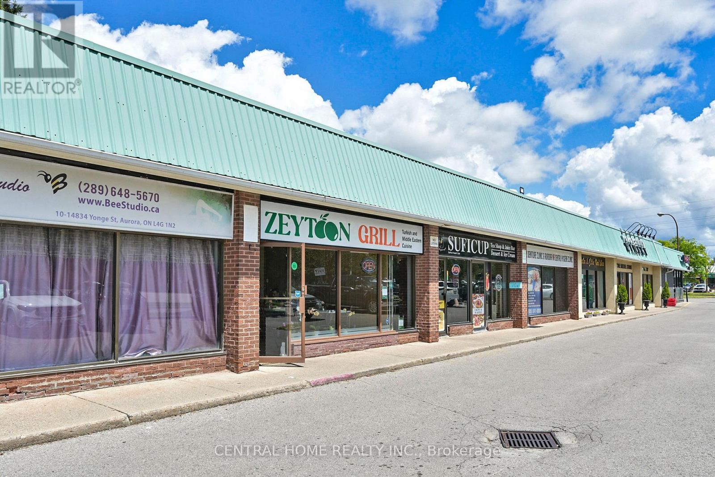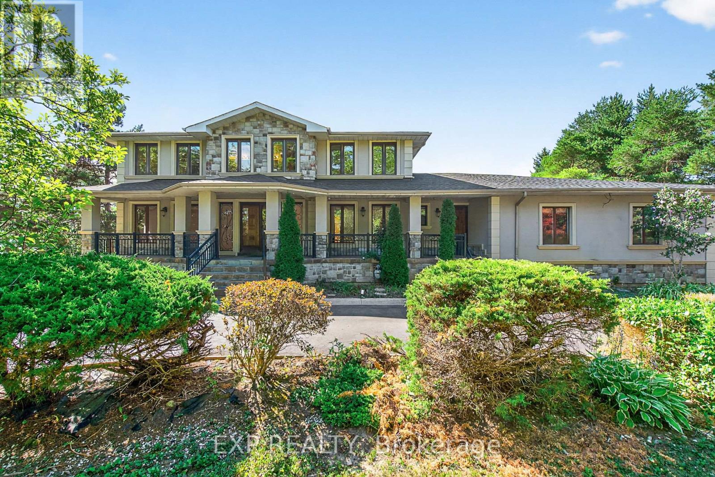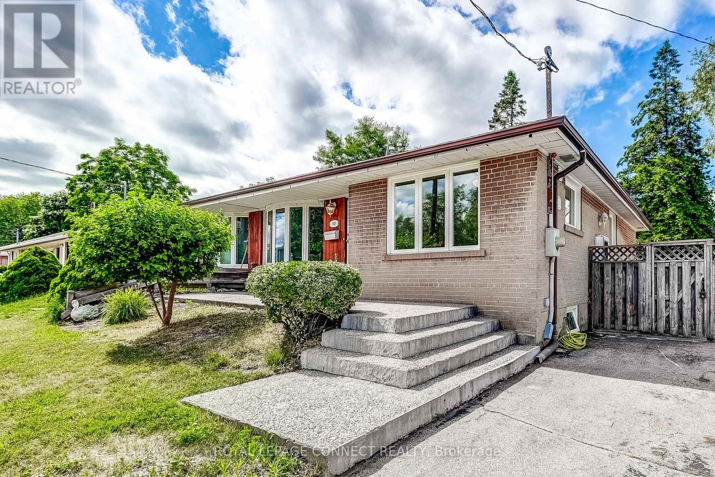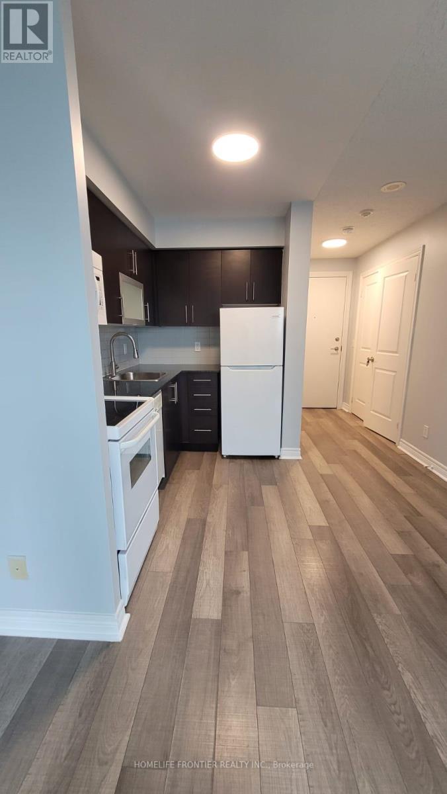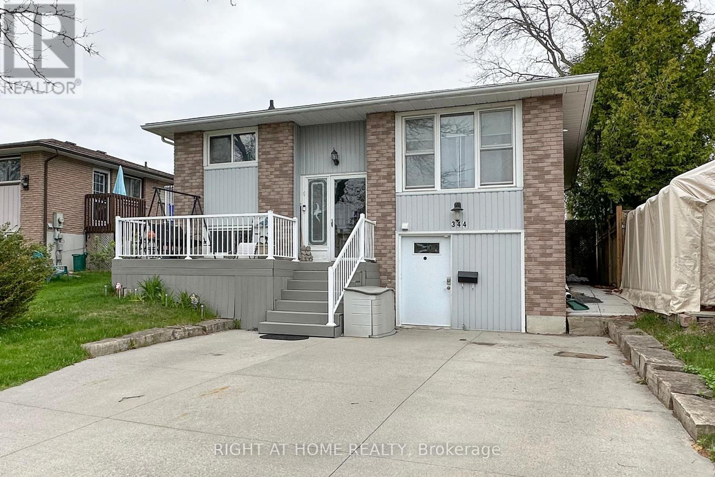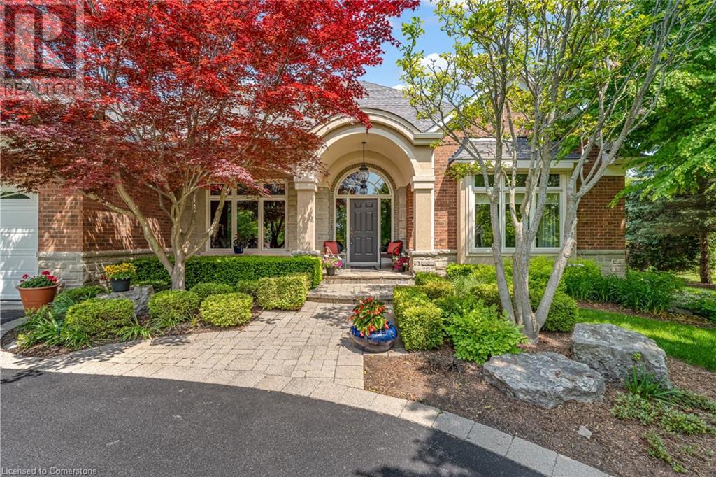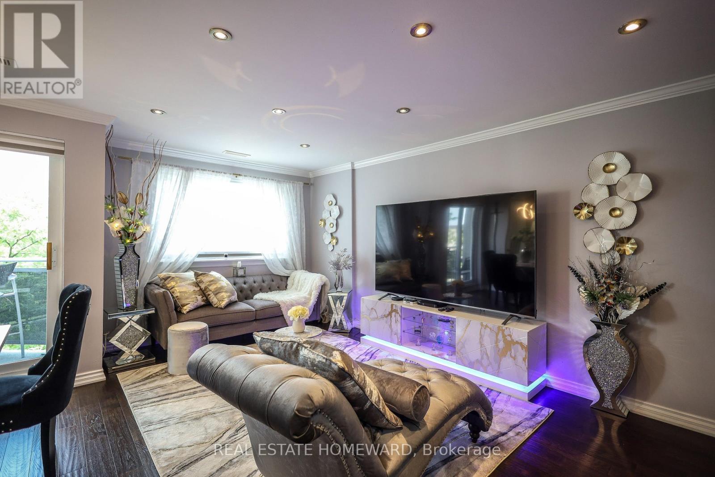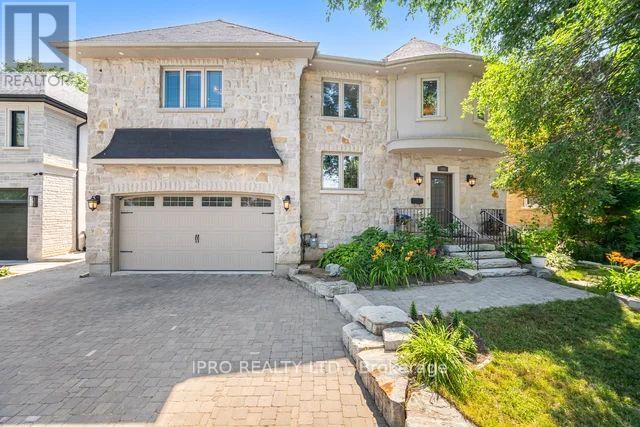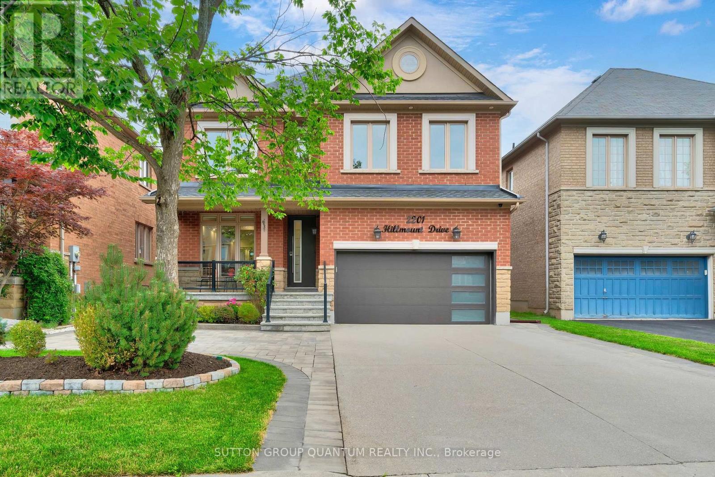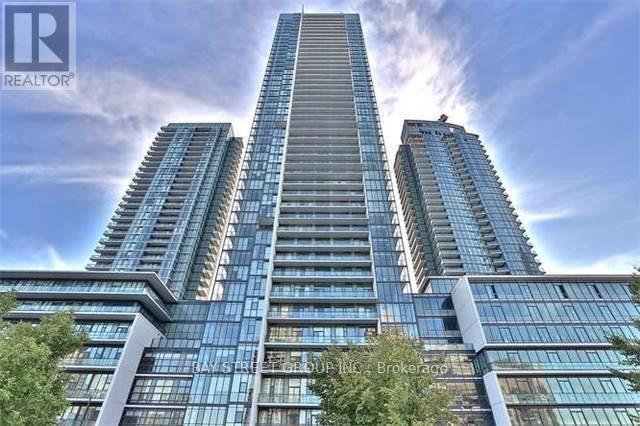117 Thackeray Way
Harriston, Ontario
BUILDER'S BONUS!!! OFFERING $20,000 TOWARDS UPGRADES!!! THE CROSSROADS model is for those looking to right-size their home needs. A smaller bungalow with 2 bedrooms is a cozy and efficient home that offers a comfortable and single-level living experience for people of any age. Upon entering the home, you'll step into a welcoming foyer with a 9' ceiling height. The entryway includes a coat closet and a space for an entry table to welcome guests. Just off the entry is the first of 2 bedrooms. This bedroom can function for a child or as a home office, den, or guest room. The family bath is just around the corner past the main floor laundry closet. The central living space of the bungalow is designed for comfort and convenience. An open-concept layout combines the living room, dining area, and kitchen to create an inviting atmosphere for intimate family meals and gatherings. The primary bedroom is larger with views of the backyard and includes a good-sized walk-in closet, linen storage, and an ensuite bathroom for added privacy and comfort. The basement is roughed in for a future bath and awaits your optional finishing. BONUS: central air conditioning, asphalt paved driveway, garage door opener, holiday receptacle, perennial garden and walkway, sodded yards, egress window in basement, breakfast bar overhang, stone countertops in kitchen and baths, upgraded kitchen cabinets and more... Pick your own lot, floor plan, and colours with Finoro Homes at Maitland Meadows. Ask for a full list of incredible features! Several plans and lots to choose from – Additional builder incentives available for a limited time only! Please note: Renderings are artist’s concept only and may not be exactly as shown. Exterior front porch posts included are full timber. VISIT US AT THE MODEL HOME LOCATED AT 122 BEAN ST. (id:62616)
113 Bean Street
Harriston, Ontario
Stunning 2,174 sq. ft. Webb Bungaloft – Immediate Possession Available! This beautiful bungaloft offers the perfect combination of style and function. The spacious main floor includes a bedroom, a 4-piece bathroom, a modern kitchen, a dining area, an inviting living room, a laundry room, and a primary bedroom featuring a 3-piece ensuite with a shower and walk-in closet. Upstairs, a versatile loft adds extra living space, with an additional bedroom and a 4-piece bathroom, making it ideal for guests or a home office. The unfinished walkout basement offers incredible potential, allowing you to customize the space to suit your needs. Designed with a thoughtful layout, the home boasts sloped ceilings that create a sense of openness, while large windows and patio doors fill the main level with abundant natural light. Every detail reflects high-quality, modern finishes. The sale includes all major appliances (fridge, stove, microwave, dishwasher, washer, and dryer) and a large deck measuring 20 feet by 12 feet, perfect for outdoor relaxation and entertaining. Additional features include central air conditioning, an asphalt paved driveway, a garage door opener, a holiday receptacle, a perennial garden and walkway, sodded yard, an egress window in the basement, a breakfast bar overhang, stone countertops in the kitchen and bathrooms, upgraded kitchen cabinets, and more. Located in the sought-after Maitland Meadows community, this home is ready to be your new home sweet home. Don’t miss out—book your private showing today! VISIT US AT THE MODEL HOME LOCATED AT 122 BEAN ST. Some photos are virtually staged. (id:62616)
40 Anne Street W
Harriston, Ontario
Buyers still have the opportunity to select interior finishes and personalize this home to their style! This rare 4-bedroom end unit townhome offers 2,064 sq ft of beautifully finished living space and is available with an approximate 3-month closing. Designed with a growing family in mind, this modern farmhouse-style two-storey combines rustic charm with contemporary comfort, all situated on a spacious corner lot with excellent curb appeal. The inviting front porch and natural wood accents lead into a bright, well-planned main floor featuring 9' ceilings, a convenient powder room, and a flexible front room that's perfect for a home office, toy room, or guest space. The open-concept layout boasts oversized windows and a seamless flow between the living room, dining area, and upgraded kitchen, complete with a quartz-topped island and breakfast bar seating. Upstairs, the spacious primary suite features a 3-piece ensuite and walk-in closet, while three additional bedrooms share a full family bath. Second-floor laundry adds practical convenience for busy family life. Additional highlights include an attached garage with interior access, an unspoiled basement with rough-in for a future 2-piece bath, and quality craftsmanship throughout. Experience the perfect blend of farmhouse warmth and modern design, with the reliability and style you’re looking for in the wonderful community of Harriston. Ask for a full list of premium features—and visit us at the Model Home at 122 Bean Street! (id:62616)
30 Anne Street W
Harriston, Ontario
Step into modern farmhouse living with this beautifully finished end unit townhome available for immediate occupancy! 1,810 sq ft of thoughtfully designed space, this two storey home offers 3 bedrooms, 3 bathrooms, and a timeless exterior with clean lines, a welcoming front porch, and upscale curb appeal. The main floor features 9 ceilings, a spacious entryway, a convenient powder room, and a versatile flex room perfect for a home office, playroom, or reading nook. The open-concept layout flows effortlessly from the bright living room to the dining area and kitchen, where you'll find a large island with quartz countertops, breakfast bar seating, and ample cabinetry. Upstairs, the primary suite is a relaxing retreat with a walk-in closet and private 3pc ensuite. Two additional bedrooms share a stylish main bath, and the second level laundry adds everyday convenience. The attached garage provides extra storage and direct access into the home. Downstairs, the full basement is roughed in for a future 2pc bath and ready for your finishing ideas. This home perfectly blends the warmth of farmhouse charm with the clean lines and quality finishes throughout. Contact us today for a full list of features and inclusions or visit our Model Home located at 122 Bean Street in Harriston. (id:62616)
113 Thackeray Way
Harriston, Ontario
TO BE BUILT - THE HASTINGS model is ideal for those looking to right size without compromising on style or comfort. This thoughtfully designed 2 bedroom bungalow offers efficient, single level living in a welcoming, modern layout—perfect for retirees, first time buyers, or anyone seeking a simpler lifestyle. Step into the bright foyer with 9' ceilings, a coat closet, and space to greet guests with ease. Just off the entry, the front bedroom offers versatility—ideal as a guest room, office, or cozy den. The full family bath and main floor laundry closet are conveniently located nearby. At the heart of the home is an open concept living area combining the kitchen, dining, and great room perfect for relaxed daily living or intimate entertaining. The kitchen includes upgraded cabinetry, stone countertops, a breakfast bar overhang, and a layout that flows effortlessly into the dining and living areas. Tucked at the back of the home, the spacious primary bedroom features backyard views, a walk-in closet, and a private ensuite with linen storage. The basement offers excellent potential with a rough-in for a future bathroom and an egress window already in place. At the back, you will enjoy a covered area for a future deck/patio, and of course there is a single attached garage for your enjoyment. BONUS UPGRADES INCLUDED: central air conditioning, paved asphalt driveway, garage door opener, holiday receptacle, perennial garden and walkway, sodded yard, stone countertops in kitchen and bathrooms, and more. Ask for the full list of included features and available lots! Multiple floor plans available to suit your needs.** Model Home Located at 122 Bean Street. Photos shown are artist concept or of a completed model on another lot and may not be exactly as shown.** (id:62616)
102 Thackeray Way
Harriston, Ontario
Why settle for an ordinary semi when you can own one that feels more like a detached home? The Woodgate C is a stunning, brand new 2 storey semi-detached design only connected at the garage wall offering enhanced privacy, better sound separation, and unbeatable curb appeal. Move in ready and packed with upgrades, this modern home features a bold exterior blend of brick, stone, wood, and vinyl, large windows, a stylish garage door, and a covered front porch that invites you in. Step inside to main floor 9' ceilings, warm hardwood flooring, contemporary lighting, and a neutral colour palette that sets the stage for your personal style. The open concept main level is perfect for entertaining, with a sleek kitchen showcasing stone countertops, clean lined cabinetry, and a large island with breakfast bar seating. Upstairs, the spacious primary suite offers oversized windows, a walk-in closet, and a spa like ensuite with a tiled walk-in shower and glass enclosure. Two additional bedrooms and a full 4pc bath provide space for family or guests, while the upstairs laundry adds everyday convenience. The unspoiled basement includes a 3pc rough-in and egress window, giving you the flexibility to finish it as you like. Additional perks include: Oversized garage with man door and opener, saved driveway, fully sodded yard, soft close cabinetry, central air conditioning, Tarion Warranty and survey all included in the price. Visit the furnished Model Home at 122 Bean Street. (id:62616)
36 Anne Street W
Harriston, Ontario
Step into easy living with this beautifully designed 1,799 sq ft interior unit, where modern farmhouse charm meets clean, contemporary finishes in true fashion. From the moment you arrive, the light exterior palette, welcoming front porch, and classic curb appeal set the tone for whats inside.The main level features 9' ceilings and a bright, functional layout starting with a generous foyer, powder room, and a flexible front room ideal for a home office, reading nook, or play space. The open concept kitchen, dining, and living area is filled with natural light and made for both everyday living and weekend entertaining. The kitchen is anchored by a quartz island with a breakfast bar overhang, perfect for quick bites and extra seating. Upstairs, the spacious primary suite includes a walk-in closet and sleek 3pc ensuite with beautiful time work and glass doors. Two additional bedrooms, a full family bath, and convenient second level laundry round out this floor with thoughtful design. The attached garage offers indoor access and extra storage, while the full basement is roughed in for a future 2-pc bath just waiting for your personal touch. Whether you're a first-time buyer, young family, or down sizer looking for low maintenance living without compromise, this home checks all the boxes. Ask about the full list of features or visit our fully furnished Model Home at 122 Bean Street and explore all your options at Maitland Meadows. Come Home To Calm in Harriston. (id:62616)
109 Thackeray Way
Harriston, Ontario
TO BE BUILT - Designed with growing families in mind, The HARRISON A model is a stylish and functional two-storey home offering a flexible layout, quality finishes, and the ability to personalize your interior and exterior selections. This design features 3 bedrooms, 2.5 bathrooms, and a double car garage all wrapped in timeless curb appeal with a charming covered front porch. Inside, you’ll love the 9’ ceilings and large windows that flood the main floor with natural light. The open concept layout offers plenty of space for entertaining, while a dedicated mudroom off the garage keeps the chaos of daily life in check. The kitchen features stone countertops, modern cabinetry, and a great flow into the living and dining areas, perfect for busy family life. Upstairs you'll find three generously sized bedrooms, a beautifully tiled baths, and a convenient second-floor laundry room. The primary suite includes a walk-in closet and a private ensuite with stylish finishes and added storage. Additional features you will appreciate: hardwood floors on the main level, tiled bathrooms, gas furnace, central air conditioning, paved driveway, sodded lawns, garage door openers and so many more amazing touches already included in the price. Looking for more space? The basement awaits your finishing touches but comes with a rough-in for a future bathroom. Ask about the available 4 bedroom version of this floor plan! Don’t miss this opportunity to create your dream home from the ground up. Choose your finishes and make it truly yours. Visit the Model Home at 122 Bean Street to walk through this design or to view other available floor plans and speak with a sales representative.**Photos may include upgrades or show a completed version of this model on another lot and may not be exactly as shown.** (id:62616)
9 - 14834 Yonge Street
Aurora, Ontario
Fantastic opportunity in Aurora! A popular 800 SQF Turkish restaurant, known For its authentic cuisine and welcoming atmosphere , is ready for new ownership.situated in a vibrant location with a loyal customer base and very affordable rent, this restaurant offers a great chance to step into a successful business and become part of a thriving community. (id:62616)
51 Chiffon Street
Vaughan, Ontario
Beautiful sunlit, spacious 3 bedrooms and 3 bathrooms. Covered balcony for an amazing view. Over 1400 Sqf Space at the border of Vaughan and Etobicoke. Close to all Amenities.** Tenant Has to pay Rent+utilities. (id:62616)
206 - 51 Times Avenue
Markham, Ontario
Hwy 7 & Leslie * Liberty Tower - 2 + 1 Unit With 2 Washroom * Perfect Split Two Bedroom Layout * Lots Of Sunlight * Well Maintained Building * Minutes To 404/407 * Close To Transit, Plaza, Restaurants & Shops * Demand & Convenient * Walk To Park, Public Tennis Court/Basketball Fields Neighbourhood * Maintenance Fee Includes All Utilities & Rogers Cable * (id:62616)
315 Stephanie Boulevard
Vaughan, Ontario
This solidly built, custom home is brimming with potential, perfectly positioned on an extraordinary, estate-sized lot that backs onto green space- offering privacy, tranquility and an irreplaceable connection to nature. With thoughtful layout and generously sized principal rooms, this residence proves the perfect canvas for your vision. Whether you're looking to refresh, renovate, or reimagine the home's solid construction and timeless design create wonderful possibilities for personal customization. Stepping into the backyard and experience the true highlight of this property is an expansive lot with lush, mature trees and unobstructed views of the greenbelt. This is a rare and coveted find in Vaughn, ideal for families, outdoor enthusiast, or those seeking a private oasis just minutes from city conveniences. A Prestigious, family friendly neighborhood, with quality schools, parks, trails and easy access to highways shopping and recreation facilities. This is where lifestyle meets opportunity. Don't miss your chance to create something truly special in one of Vaughan's most desirable enclaves. New Shingles just replaced 07/2025, freshly Painted throughout 07/2025 (id:62616)
103 Port Arthur Crescent
Richmond Hill, Ontario
Stunning End Unit 4-Bedroom, 4-Bathroom Home in the Desirable Jefferson NeighbourhoodNestled on a quiet and child-friendly street, this beautifully maintained home features an open-concept kitchen with granite countertops, a breakfast area, and a walkout to the backyardperfect for family living and entertaining.Bright and spacious rooms with hardwood floors throughout. The luxurious primary suite boasts a 5-piece ensuite and a walk-in closet with custom built-ins. An additional recreation room with a wet bar offers the ideal space for gatherings and relaxation.Step outside to a professionally landscaped backyard oasis featuring a low-maintenance interlock stone patio and a modern composite deck with stylish railings. Surrounded by lush greenery, mature trees, and a full privacy fence, its an ideal space for outdoor dining, entertaining, or peaceful retreat.Located in a high-ranking school district in Richmond Hill, with easy access to Hwy 404, shopping, parks, and restaurants. (id:62616)
30 Whippletree Drive
East Gwillimbury, Ontario
Beautiful 4-Bed Double Garage Detached-House In East Gwillimbury! Bright And Spacious With Large Windows Throughout, This Beautifully Upgraded Home Offers Comfort And Style With Central Ventilation System And Central Humidifier. $$$ Spent On Upgrades: Open-Concept Kitchen With Added Pantry, Quartz Countertops, Upgraded Master Ensuite Shower, And 9' Smooth Ceilings With Hardwood Flooring On The Main Floor. Enjoy The Convenience Of Second-Floor Laundry, And Relax In The Cozy Family Room With Fireplace. Fantastic Location--5 Mins to Newmarket, Close To 404/400, Go Station, Supermarket( Costco, Superstore, Walmart, Etc.), Upper Canada Mall, Park, Restaurants, Cineplex, Playground, Parks, Schools And Scenic Trails. (id:62616)
916e - 278 Buchanan Drive
Markham, Ontario
Welcome to this rare find 1+1 penthouse, offering soaring 10-foot ceilings and luxurious living in the heart of Unionville. This spacious 1 Bedroom + Den layout features 2 full bathrooms, 1 parking spot, and 1 locker. A bright, open-concept design with built-in appliances, a modern kitchen, and a large private balcony with unobstructed views. The den is generously sized and can easily serve as a home office or even a second bedroom ideal for professionals or small families. Enjoy a full suite of luxury amenities, including a 24-hour concierge, indoor pool, steam room & sauna, fully equipped gym, guest suites, party room, mahjong & karaoke lounges, and more. Perfectly located steps from Whole Foods, restaurants, shops, top-ranked schools, and transit, with easy access to Hwy 7 & 407.Whether you're a first-time buyer or a smart investor, this is a rare opportunity to own a top-floor unit in one of Markham's most desirable communities. (id:62616)
1405 - 65 Oneida Crescent
Richmond Hill, Ontario
Welcome to 65 Oneida Cres Unit 1405 A bright 1+1 bedroom with a smart layout, upgraded finishes, and built-in cabinets in the den for extra storage. Includes underground parking and a locker. Enjoy premium amenities: indoor pool, gym, guest suites, party room, rooftop terrace, concierge, and more. Steps to GO Station, Hillcrest Mall, parks, dining, and easy access to Hwy 407/404. (id:62616)
109 - 40 New Delhi Drive
Markham, Ontario
Don't miss this attractive, high-potential commercial opportunity! This well-maintained two-storey unit offers a total of 748 sq ft and is located in a high-traffic plaza at Markham Road & 14th Avenue, right in the heart of Markham. Ideal for medical, physiotherapy, chiropractic, massage therapy, or a range of professional uses such as legal, accounting, real estate, or spa services, this unit is designed to support your growing business. The layout includes two large rooms, two separate entrances, and two spacious washrooms a 2-piece on the main floor and a 3-piece washroom on the second floor. Additional features include full-unit Laminate flooring, modern pot lights, and ample free parking in the plaza. Benefit from excellent exposure, surrounded by residential condos and in close proximity to major retailers such as Costco, Canadian Tire, Home Depot, Staples, Shoppers Drug Mart, and TD Bank, etc. With easy access to Highway 407, this location offers outstanding convenience for both clients and staff. An outstanding opportunity act quickly before its gone! (id:62616)
21 Lucania Place
Toronto, Ontario
Gorgeous Freehold Detached Home in Prime Location. Your dream home! Nestled in a quiet, family-friendly cul-de-sac with no sidewalk, this beautiful freehold detached house offers the perfect blend of convenience, comfort and investment potential. Located steps from one of the top-ranked high schools-Dr. Norman Bethune Collegiate Institute and walking distance to Terry Fox Public School, David Lewis Public School.It is an incredible opportunity for families prioritizing education. Bright South-Facing Pie-Shaped Lot with a fully fenced backyard, enjoy sunshine all day in your private outdoor space.4 Spacious bedrooms plus 2 additional bedrooms in a professionally finished basement, ideal for extended family or rental income. Pot Lights providing decent lighting to each corner. 5 Modern Washrooms convenience and comfort for everyone! Double Car Garage and a long driveway with no sidewalk, ample parking and easy snow maintenance. Situated in a quiet and safe dead-end circle, peace of mind for families with kids. Walking distance to a beautiful, large park, perfect for kids, morning jogs, and family fun. Whether you're looking for a perfect family home or a smart investment in one of the most sought-after locations, this home checks all the boxes.New Kitchen, High End Ceramic Floor, New Countertop, New Washroom, New Floor All Through, New Paint. Minutes to Hwy 404, TTC, Two Famous Supermarkets, Lots of Restaurants, Bank, Library and all amenities, close To Pacific Mall. Everything you need right at your doorstep. (id:62616)
53 Glory Crescent
Toronto, Ontario
Nestled on Glory Crescent in the heart of Scarborough's family-friendly West Hill neighborhood, this 3+1 bedroom semi-detached bungalow w/a separate entrance to a spacious and fully finished basement offers the perfect blend of comfort, convenience, and future potential. Thoughtfully upgraded over the years, the home features new flooring, a large kitchen w/ a breakfast bar, granite countertops with S/S appliances, a 200-amp electrical panel and a beautifully finished stone-embedded concrete patio at both the front and back of the home. Just steps from Guildwood GO Station, a major transit hub, this property is ideally positioned for commuters. With major development activity already underway along Kingston Rd including the proposed Kingston Rd LRT (EELRT), this is a prime opportunity to invest and live in one of Scarborough's most promising communities. Surrounded by parks & trails such as Greenvale Park, Morningside Park, Cedar Ridge Park & Highland Creek Park. Only a few minutes to schools, shopping and other essential amenities. This home is ideal for families and investors alike! (id:62616)
12 Lark Street
Toronto, Ontario
Charming Solid Brick Semi in the Prestigious Beaches Triangle Priced To Sell! An exceptional opportunity for both homeowners and investors! Nestled in the highly sought-after Beaches Triangle, this well-maintained semi-detached home features numerous upgrades throughout. Enjoy a rare oversized detached garage, a fenced backyard, and a private enclosed deck perfect for outdoor living and entertaining. Situated on a wide rectangular lot with two parking spaces, this property offers both comfort and convenience. Just minutes to downtown and steps from Queen Streets vibrant cafes, shops, and transit, this is your chance to own in one of Toronto's most desirable neighbourhoods. Property sold in as is condition. Motivated Sellers Don't Miss This Must-See Property! (Under Power of Sale) (id:62616)
1705 - 50 Town Centre Court
Toronto, Ontario
Enjoy urban convenience in this cozy bachelor suite, ideally situated just steps from Scarborough Town Centre, offering access to a wide range of shops, dining options, and entertainment. Commuting is a breeze with Scarborough Centre TTC Station and GO Transit nearby, connecting you easily to downtown Toronto and the rest of the GTA. The unit is also close to community amenities like the Civic Centre, Albert Campbell Square, the YMCA, and the publiclibrary. For outdoor enthusiasts, nearby parks and trails such as Thomson Memorial Park and Birkdale Ravine offer peaceful green escapes. Plus, you're just minutes from top educational institutions like Centennial College and the University of Toronto Scarborough Campus. (id:62616)
1 Westmore Street
Clarington, Ontario
This Raised Bungalow In Courtice Is A Beauty!!It Offers Indoor/Outdoor Living Heated Sunroom With W/out To One Of 3 Decks, 2 Covered Decks And A Gazebo All On A Private Well-Kept Wooded Corner Lot Of 174' Trees Make It Private. This Has 2 Fireplaces In Vaulted Ceiling Livingroom and Lower Above Ground Family Room With A Walk-out To A Four Season Heated Sunroom Which Also Has A Walk-Out To A Deck. Primary Bedroom Has A Walk-Thru Closet Into A 4 Pce Bath And A Deck Off It Overlooking The Beautiful Backyard. Kitchen Boasts 2 Pantries, Ceramic Floor And Backsplash With A Breakfast Bar Overlooking The Living Room. The Lower Area Has a 17' Family Room And Loads Of Storage Under The Stairs. A 1-1/2 Garage Built-In and Entrance Into The Home, Also A Side Entrance Into The Lower Area Making It Very Private And Separate Entrance. A BBQ Outlet Adds To This Outdoor Living Home And Rounding Out With A 4Pce Bath In Lower Area. Located Close To Both High And Public Schools, 5 Mins To 401, Close To Shopping. It Has It All, Come See This Beauty!!!! (id:62616)
15 - 15 Heron Park Place
Toronto, Ontario
Newly Built Mattamy Townhome In Sought After West Hill Neighborhood, Energy Star Certificated Home. Open Concept Living/ Dining/ Kitchen In Main: Master Bedroom W/4Pc Ensuite & W/In Closet ,2nd Flr Laundry, Freshly Painting . Close To Ttc, Heron Park Recreation Centre, Utsc, Centennial College, Shopping & More! (id:62616)
344 Kensington Crescent
Oshawa, Ontario
****This Is A Special Property With A Lower Unit Which Is Already Set Up For A Person With Physical Mobility Issues.. It Has A Separate Entrance Thru The Garage To A Separate One Bedroom Unit, With Level Entry. The Washroom Has A Shower Stall You Can Roll Into, There Is A Hoyer Lift In The Large Bedroom Over The Bed Useful In Emergency Issues And Has A Gas Fireplace Controlled By A Remote Which Makes It Very Cozy. It Has A Galley Kitchen With Loads OF Cupboards And The Laundry Room Is Easily Accessible The Furnace (For Extra Safety)Has A Device, If The Device Above Senses Smoke It Shuts Off The Air Flow Allowing An Extra Time (approx 1-1/2 Hr)To Escape. Entry To Lower Unit Has No Stairs Or Ramp, It Is Flat. Both The City And Fire Department Checked Out This Unit When Reno'd. Main Floor Offers A Bright Kitchen With A Wak-Out To A Deck And Backyard. This Main Floor Also Offers An Illuminating Livingroom And 3 Good-Sized Bedrooms. The Deck off The Kitchen Takes You To The Backyard Patio. The Home Has A Double Concrete Driveway & Is Located In A Great Central Neighborhood, 5 Mins To 407, 10 Mins To 401,Shopping And Transit Very Close. There Is A Wooded Area With A Walkway Close By Adding To This Home's Unique Area. There Are Leafguards On This Home.. Come See This Very Special Unique Home!!!!!!!!!!!!!!!! (id:62616)
512 - 2221 Yonge Street
Toronto, Ontario
A Luxury Contemporary 1 Bedrm + Den (used as 2nd rm) & 2 Full Baths W/ Open Concept Layout. ***** RARE UPGRADE: private exclusive locker room (No shared cages) ***** Floor To Ceiling Windows + Modern Kitchen W/ Built-In S/S Appliances & Caesarstone Counters. Living Room W/ Full Width Balcony To Relax. Great Building Amenities. Prime Location Across From Yonge & Eglinton. Steps To Subway & LRT, Theatres, Restaurants, Shops, Loblaws/Metro/Farm Boys, Fitness Center, Lcbo & Library. Prestigious School: North Toronto C.I., Shopping, Malls, Famous Restaurants & Coffee Shops! Walk Score Of 99! Amazing Amenities: Rooftop Terrace W/Bbqs, Indoor Pool, Gym, Spa, Party Rm, Guests Suites! Much Desirable Premium Location, Prestigious School: North Toronto C.I., Shopping, Malls, Famous Restaurants & Coffee Shops! Walk Score Of 99! (id:62616)
211 - 68 Canterbury Place
Toronto, Ontario
The Celsius Condos at Willowdale West, walk to everything including public transit, TTC and subway, shopping, lots of restaurants, supermarket, etc., Excellent Facilities includes Gym, party room, Lounge, BBQ Terrace and Guest suite. Large balcony like private terrace. Den can be used as second bedroom or office/study. Perfect for professional, small family or new comer. (id:62616)
1232 - 251 Jarvis Street
Toronto, Ontario
Beautiful 1 Bed Plus Den Which Can Be Used As A Second Bedroom With Balcony With Clear East Laminated Flooring Throughout. Pot Lights In Den And Main Bedroom. Sliding Door With Privacy Screen For Den. Open Concept Kitchen With Built In Appliances And Microwave. 5 Mins Walk To Dundas Subway Station. Walking Distance To Ryerson University, Eaton Centre, George Brown, Yonge-Dundas Square, Major Hospital And More.... (id:62616)
1006 - 2756 Old Leslie Street
Toronto, Ontario
Corner Unit Lower Penthouse in luxurious mid-rise boutique condo building! Freshly painted. 1 Bedroom+Den. Den With Window and easily a 2nd Bedroom! 10Ft Ceiling. 1 Parking & Locker Included. Steps to Leslie Subway Stn, Oriole Go Train Stn across the street. 5 min walk to IKEA & NYGH. Easy Access To Hwy 401/404/DVP. Short walk to the stunning Ethennonnhawahstihnen' Community Recreation Centre, Childcare & Library, Cdn Tire, MEC, Walk-in Clinic, Banks, restaurants... Conveniently located between Bayview Village/Loblaws and Fairview Mall/T&T. Stainless Steel Appliances. Granite Countertop. 24-Hr Concierge, Pool, Sauna, Gym, Private Garden/BBQ, Party Rm, Underground Parking for residents & visitors. (id:62616)
520 - 15 Richardson Street
Toronto, Ontario
Experience Prime Lakefront Living at Empire Quay House Condos. Brand New 1 Bedroom + Den approx 536 sqft. Located Just Moments From Some of Toronto's Most Beloved Venues and Attractions, Including Sugar Beach, the Distillery District, Scotiabank Arena, St. Lawrence Market, Union Station, and Across from the George Brown Waterfront Campus. Conveniently Situated Next to Transit and Close to Major Highways for Seamless Travel. Amenities Include a Fitness Center, Party Room with a Stylish Bar and Catering Kitchen, an Outdoor Courtyard with Seating and Dining Options, Bbq Stations and a Fully-Grassed Play Area for Dogs. Ideal for Both Students and Professionals Alike. (id:62616)
1006 - 8 Eglinton Avenue E
Toronto, Ontario
Luxury E Condo 1 Bedrm (514Sqf Plus 102 Sqf Balcony) With Large Balcony. 9' Ceiling! Great Location At Intersection Of Yonge And Eglinton And Next To Subway Line 1 And Line 5 (Under Construction) Walking Distance To 24 Hrs. Grocery Shopping, Library, Restaurants, Banks. Office Buildings. Clinic. Theatre, Etc. This Condo Unit Comes With One Locker P2-122, Great Amenities- Spectacular Glass Swimming Pool Overlooking The City Skyline. (id:62616)
503 - 181 Sterling Road
Toronto, Ontario
Come and live at the new House Of Assembly condos! A bright and spacious 1-bedroom + den 2 bathroom suite. This neighbourhood is growing and changing. Just south of the Junction. This modern apartment has floor-to-ceiling windows, a modern kitchen with quartz countertops, integrated appliances, and a balcony. The Den offers the ideal space for a home office or guest room. Near Subway Bloor Station, TTC, and the West Toronto Rail path. Walk to Henderson Brewery, local cafes, and shops. Modern building amenities include a fully equipped gym, yoga studio, rooftop terrace, and a co-working lounge. High park is close by. (id:62616)
808 W - 225 Sumach Street
Toronto, Ontario
Priced to sell! - Welcome to this sun-drenched, spacious 1+Den suite in Daniels modern boutique condo offering breathtaking, unobstructed west-facing views of the city skyline and lush parkland from your massive 118 sq.ft. balcony! Soak in the sunsets from your private outdoor oasis, perfect for entertaining or relaxing. Inside, enjoy a smart, open-concept layout with a sleek modern kitchen featuring quartz countertops, and a bright living space that flows seamlessly to the balcony. The bedroom includes an oversized walk-in closet a rare luxury in city living! Plus, enjoy the versatility of a real enclosed den, ideal for a home office, guest room, or creative studio. With 9-foot ceilings, floor-to-ceiling windows, and nearly 600 sq. ft. of thoughtfully designed interior space, this unit offers both style and functionality. Top-tier amenities include 24/7 concierge & security, a fully equipped gym, outdoor BBQ terrace, and stylish resident lounge. Parking & large locker included. Dont miss this rare 8th-floor gem with panoramic views and urban comfort. (id:62616)
104 Thackeray Way
Harriston, Ontario
Brand new design - you asked for it and we delivered you a semi-detached bungalows at Maitland Meadows! Discover the ease of main floor living in this thoughtfully designed 2 bedroom, 2 bathroom semi in the growing community of Harriston. Lovely 9' ceilings make a big impact here and oversized windows create a bright and airy feel throughout the 1,210sq ft open concept layout. The kitchen, dining, and living spaces flow seamlessly—perfect for entertaining or cozy nights in. The primary suite offers a private retreat with a walk-in closet and 3pc ensuite bath. Additional highlights include main floor laundry, quality finishes throughout, a full basement ready for future development, and a single car garage with inside entry. Step out onto the 14x12 covered deck to enjoy your morning coffee or summer BBQs, rain or shine. Set on a landscaped 30' x 100' lot in a quiet neighbourhood near parks, schools, and trails. Ideal for Buyers of any age and any stage. You will truly enjoy this design for many years to come. This home is under construction but be sure to secure your spot now and move in with confidence! (id:62616)
106 Thackeray Way
Harriston, Ontario
Modern style meets small town simplicity in this brand new bungalow at Maitland Meadows. With clean lines, sharp accents and a sleek front entry, this 2 bedroom 2 bathroom semi-detached home offers an elevated take on main floor living. Step inside and enjoy 9' ceilings, oversized windows, and a smart 1,210 sq ft layout that delivers both style and functionality. The open concept kitchen, dining, and living space is perfect for effortless hosting or just kicking back in your own private retreat. The primary bedroom features a spacious walk-in closet and a stylish 3pc ensuite, while the second bedroom and full bath offer ideal flexibility for guests or a home office. Main floor laundry, high-quality finishes throughout, and a full basement ready for future expansion are just the beginning. Enjoy your morning coffee or a relaxing evening under the 12x14 covered deck, rain or shine. Set on a landscaped 30' lot in a quiet, walkable neighbourhood close to parks, trails, and everyday conveniences. Whether you're right sizing, downsizing, or just getting started this modern design is built to fit your life now and into the future. Currently under construction—secure your unit today and settle in with confidence! (id:62616)
1333 Concession 6 W Road
Hamilton, Ontario
Motivated Sellers. Tucked away on 1.4 acres of beautifully landscaped, fully irrigated land, this 3+1 bedroom, 2.5-bath home offers the perfect blend of comfort, space, and tranquility in the heart of Westover. Inside, you’ll find in-floor radiant heating in the basement and parts of the main level, keeping the home cozy through the colder months. The fully finished basement adds valuable living space, ideal for a guest suite, home office, or recreation area. A backup generator adds extra peace of mind. The spacious 2.5-car garage provides plenty of room for vehicles, storage, or workshop space. Step out onto the back deck and take in the breathtaking views of the conservation land—your own private slice of nature with walking trails just steps from your door. Whether you're entertaining friends or simply enjoying the peaceful surroundings, this property offers a rare opportunity to experience true country living—without sacrificing modern comfort. Don’t miss out on this one-of-a-kind home in a stunning natural setting. (id:62616)
345 Hawkridge Avenue
Hamilton, Ontario
Welcome to your dream home at 345 Hawkridge in Hamilton! This stunning bungalow offers a perfect blend of modern style living on a spacious 70 x 100 ft lot in one of Hamilton's desirable mountain neighbourhoods. Step inside and you will notice a bright, well-designed floor plan featuring (2+1) bedrooms and 2 full bathrooms. The beautifully updated in 2024 kitchen has stainless steel appliances, and sharp cabinetry perfect for both cooking and entertaining. The house has hardwood floors throughout the main living space, creating a warm and inviting atmosphere. The main bathroom has been renovated in 2024 and gives the house a fresh, spa-like feel when you enter. This home is move in ready with upgrades such as new windows throughout the house and in the basement that were renovated in 2022-2024, to enhance the owner's comfort. Even the garage roof was re-shingled in 2025 to ensure durability for the years to come. Outside, the freshly repaved driveway (2023) offers plenty of parking space. The large backyard provides endless possibilities for gardening, relaxation, or hosting barbecues. Nestled in a quiet neighbourhood, this home is just minutes from Upper James St., highways, public transit, Mohawk College, and other amenities. Don’t miss your chance to own this amazing home. Perfect for anyone seeking move-in-ready living in a fantastic Hamilton location! (id:62616)
108 Great Oak Trail
Hamilton, Ontario
Welcome to 108 Great Oak Trail, a beautifully maintained home that blends modern upgrades with comfort and functionality. Offering over 3,000 sq ft of living space, this home features 3 spacious bedrooms upstairs, plus an additional bedroom in the fully finished basement, and a total of 4 bathrooms. Step inside to an elegant double-height foyer leading to the open-to-above living room, filling the space with natural light and a sense of grandeur. The open-concept layout seamlessly connects the living room to the renovated kitchen (2022), featuring quartz countertops, a large pantry, ample cabinetry, undermount lighting, and a garburator making it both stylish and practical for everyday living. The primary bedroom retreat offers vaulted ceilings, a walk-in closet, and a 4-piece ensuite with a relaxing tub. The second floor also includes a versatile open space, ideal for a study nook or nursery setup. For added convenience, laundry is located upstairs, saving you trips up and down the stairs.Downstairs, the fully finished basement provides incredible versatility perfect as a guest suite, gym, office, or entertainment area. It includes a bar counter, TV and speaker setup (included), and a sleek 3-piece bathroom with a glass shower, ensuring comfort and privacy for guests. Enjoy outdoor living on this desirable corner lot featuring a fully fenced yard, two storage sheds, and a large deck ideal for hosting family and friends. Newly installed concrete walkways (2024) on both sides of the home add style and easy access. This move-in ready home offers exceptional value, thoughtful upgrades, and welcoming spaces throughout. Dont miss your chance to make it yours! (id:62616)
411 - 10 Lagerfeld Drive
Brampton, Ontario
Bright South Facing 1 Bed + Den Unit in Master Planned Community by Top Builder, Daniels in Mount Pleasant Village, Northwest Brampton. OnlySteps from the Mount Pleasant GO Train Station, Library, Fortinos, Longos, Starbucks, Pharmacy, and More Amenities. Easy Access to MajorHighway and Downtown via GO Transit. Open Kitchen with Quartz Countertops, Stainless Steel Appliances, and a Convenient Centre Island. Floorto Ceiling Windows with Professional Coverings. Ample Visitor Parking in the Building. Locker Storage Unit Included. (id:62616)
2001 Bonnymede Drive
Mississauga, Ontario
Beautifully Updated 2+1 Bedroom, 2-Bath Condo Townhome in the Heart of Clarkson Village. Welcome to this stunning two-story condo townhome, perched on the top floor of a low-rise building with picturesque park views. Located in the vibrant and highly sought-after Clarkson Village, this spacious and stylish unit offers the perfect blend of comfort, convenience, and community. Step inside to discover a thoughtfully designed layout featuring brand-new hardwood flooring, elegant crown molding throughout, and freshly painted main level, stairway, and kitchen cabinetry. The modern kitchen boasts stainless steel appliances and a clean, contemporary finish. The large den offers a flexible space perfect for a third bedroom, home office, or guest room. Enjoy the convenience of a main floor powder room and an oversized primary bedroom. The walk-in ensuite laundry room provides extra storage for added practicality. Relax or entertain on your private balcony, which overlooks a peaceful park and the quiet community beyond. Situated just moments from the Clarkson GO Station, excellent schools, shopping, and the lake, this move-in-ready home is an exceptional opportunity in one of Mississauga's most desirable neighborhoods. (id:62616)
1135 Speers Road
Oakville, Ontario
Turnkey automotive space available for lease in a busy, high-traffic location! This unit features one clean and functional bay along with a private 10x10 office, ideal for car detailing, window tinting, or other auto-related services. It's located within a well-established auto repair and dealership plaza that's surrounded by automotive businesses in every direction. Whether you're starting up or expanding, this space puts you right in the middle of nonstop car-related traffic and activity. The site offers shared parking, easy access for customers, and flexible zoning that supports a wide range of automotive uses. Benefit from steady walk-ins, referrals from neighboring businesses, and the convenience of being in a plaza where customers are already coming for car repairs, sales, and other vehicle services. The space is move-in ready just bring your equipment and get started. Ideal for hands-on operators who want to plug into a location where car business is already booming. A rare chance to lease in a thriving automotive environment where everyone around you is in the same business. (id:62616)
262 Martin Grove Road
Toronto, Ontario
Beautifully Custom Built Home In Prime Etobicoke. Hand Cut Stone Exterior, Fully Fenced, Very Deep Private Yard With Large Two Deck Hot water tub, Fire pit, two Natural Gas BBQ hook-ups, a vegetable garden and programmable sprinkler irrigation system Custom Landscaping. 4 Bedrooms 5 Bathrooms, Gourmet Custom Built Kitchen With High End Appliances. Open Concept Main Floor, Walk In Pantry With Interior Access To Garage. Basement with Separate Entrance Potential In-Law Suite with rough-in for kitchen, hook-up for washer and dryer. Completely renovated in Mid 2019 including new washroom/ Standing shower/ Laminate flooring. Custom Cabinets In Living Room. (id:62616)
501 - 24 Noble Street
Toronto, Ontario
Welcome to Noble Court Lofts, one of Queen Wests hidden gems an authentic post-and-beam building tucked away with treetop views. This is a rare opportunity to own a southwest-facing corner penthouse bathed in natural light. Inside, you'll find soaring 11-foot wood beam ceilings, exposed brick walls, and solid hardwood floors that add warmth and character throughout. The open-concept kitchen features stainless steel appliances and kitchen island, with the dining area perfectly positioned to overlook lush greenery ideal for entertaining or quiet, inspired mornings. Located in the heart of trendy Queen West, just steps to the TTC, the Ossington Strip, galleries, coffee shops, and restaurants. With a perfect 100 transit and walk score, everything you need is at your doorstep. Live/work zoning makes this an exceptional opportunity for end-users, creatives, digital nomads, or savvy investors. A rare and inspiring space in one of Toronto's most vibrant neighbourhoods. (id:62616)
2201 Hillmount Drive
Oakville, Ontario
Some homes feel right the moment you walk inthis is one of them. Nestled in Oakville's sought-after West Oak Trails, this detached gem offers 4 spacious bedrooms, 4 upgraded baths, and every thoughtful feature a modern family could want. Fully renovated with high-end finishes, this home is truly turnkey.The chefs kitchen dazzles with quartz counters, stainless steel appliances, and a layout made for hosting. Crown moulding accents both floors, coffered ceilings accentuate the family room adding architectural sophistication, while rich hardwood flooring flows throughout, no carpet anywhere, not even in the beautifully finished basement. Upstairs, the primary bedroom is your private escape, featuring a spa-like 5-piece ensuite(including soaker tub) and custom closets. Other upgrades include in-home garage access, central vacuum, front-load laundry, Ring doorbell, Schlage smart lock, epoxy-finished garage floor with custom cabinetry & Storage, and topped-up roof insulation to current code. The basement adds even more: Dri Core sub-flooring, 12mm laminate, half wall 2lbs foam insulation, and epoxy cold room and furnace area. Every detail was carefully considered. Out back? Pure retreat. A heated swim spa, gazebo with built-in BBQ( incl water), outdoor gas hookup, turf, interlock stonework surrounding the home, and an exposed aggregate concrete driveway. The flagstone porch with glass railing (2021) adds curb appeal, while 50-year Timberline shingles and a 200-amp electrical panel provide peace of mind. Close to top-rated schools, parks, trails, and shops. This is the kind of place where kids ride bikes on quiet streets and neighbors know your name. A rare offering in one of Oakville's best pockets. Come see why its so special. (id:62616)
206 - 24 Chapel Street
Halton Hills, Ontario
***SEE VIRTUAL TOUR*** Welcome to Maintenance-Free Living at Victoria Gardens! Discover comfort and convenience in this beautifully upgraded 2-bedroom, 1 Bathroom suite located in a quiet, low-rise 40-unit building. Offering approx. 845 sq. ft. of living space + a 45 sq. ft. private balcony, this well-maintained unit features open concept kitchen, living, and dining areas, perfect for daily living and entertaining. Enjoy the warmth and style of bamboo flooring and freshly painted neutral tones, along with the cozy ambiance of a natural gas fireplace with gas included in your maintenance fees. Step outside to a shaded balcony, ideal for morning coffee or peaceful evenings, overlooking lush greenery and beautiful gardens with maintenance-free decking. Additional features include: In-suite laundry, 1 owned parking space + 1 owned locker. Condo fees include water, heat, A/C & natural gas. Fantastic building amenities include a games room, party/meeting room, library, fitness area, and BBQ terrace, creating a vibrant community feel without leaving home. Situated in a prime Georgetown location, you're just minutes from Main Street shops and cafés, the GO station, the Georgetown Farmers Market (May-Oct), churches, golf courses, the hospital, and more. Whether you're looking to downsize or simplify, this unit offers the perfect balance of space, style, and stress-free living. Come see why Victoria Gardens is more than a condo, it's a place to call home. (id:62616)
122 Aird Court
Milton, Ontario
Welcome to this beautifully updated 3-bedroom, 3-bathroom freehold townhouse offering approximately 1,800 sq. ft. of modern, open-concept living. Thoughtfully designed and fully renovated from top to bottom, this home is perfect for an executive couple seeking turnkey luxury and style. Step inside to soaring 9-foot ceilings, rich hardwood flooring, and a neutral paint palette that creates a bright and elegant atmosphere throughout. The spacious eat-in kitchen is a chefs dream, featuring sleek quartz countertops, modern cabinetry, and a convenient walk-out to the garage perfect for daily functionality. Upstairs, the generous bedrooms are filled with natural light, while the bathrooms have been completely redone with contemporary finishes and high-end fixtures. Enjoy entertaining in your fully fenced backyard oasis, complete with an interlocking stone patio ideal for summer gatherings and low-maintenance living. This home offers the perfect blend of style, comfort, and location. Don't miss your opportunity to own this move-in-ready gem! 3100$ is lease rate without Furniture. 400$/month add. for fully furnished home. 12 month term. Please submit offer before 5:00pm Saturday July 26th with Irrevocable 11:00pm July 28th. Owner's will review offers on the weekend and confirm references Monday. Thank you so much (id:62616)
4106 - 4070 Confederation Parkway
Mississauga, Ontario
Sun-Filled Spacious 1 Bedroom Unit South Facing With Unobstructed Breathtaking View Of The Lake, 9 Feet Ceiling, Floor To Ceiling Windows, Step Out To Gorgeous Balcony. Steps To Square One, Shopping And Bus Terminal, College, Etc. Walking Distance To Theatres, Restaurants, School And Transit. One Bus To Subway. 24Hrs Concierge. Excellent Over 50,000 Square Feet Amenities: Party Room, Aerobics/Yoga Studio, Swimming Pool And More. (id:62616)
982 Bristol Road W
Mississauga, Ontario
Rare Opportunity to call this stunning house your dream home. This Sun filled Spacious beautiful Detached 4+3Bedroom newer home in the area Located In A High Demand Neighborhood. This amazing house features 9' ceiling both on main floor and second floor, open concept main floor with smooth ceiling, pot lights, crown molding and graceful wall panels. Family room highlights with coffer ceiling genuine stone accent wall with gas fire place. Sleek kitchen with super functional central island, quartz counter top and under cabinet lighting. Ample storage provides advantage of organized living. Step to backyard to large high value composite deck with modern glass railing to enjoy the outdoor fun and serenity. Landscaped Interlock backyard pampers you and your family with relaxing only. Master bedroom boasts coffer ceiling, crown molding, walk in closet, soaker tub under designer look accent wall and double sinks. Second floor hallway with crown molding, pot lights and charming chandeliers. The second bedroom with spacious walk in closet as well. Jack and Jill bathroom to share with potential to turn into two individual bathrooms. Basement Apartment boasts 3 bedrooms two full bathrooms and a sizable living area featuring a fire place on a stylish accent wall. Upkept Interlock Driveway Holds 5 Cars with ease. Turn key and income making property with separate entrance basement apartment. Steps To Transit, schools, trails, restaurants. Close To Hwy 401, 403; Square one and Heartland Town Centre, Rona, and more. Exceptional Convenient location! (id:62616)
206 - 51 Times Avenue
Markham, Ontario
Hwy 7 & Leslie * Liberty Tower - 2 + 1 Unit With 2 Washroom * Perfect Split Two Bedroom Layout * Lots Of Sunlight * Well Maintained Building * Minutes To 404/407 * Close To Transit, Plaza, Restaurants & Shops * Demand & Convenient * Walk To Park, Public Tennis Court/Basketball Fields Neighbourhood * Maintenance Fee Includes All Utilities & Rogers Cable * (id:62616)






