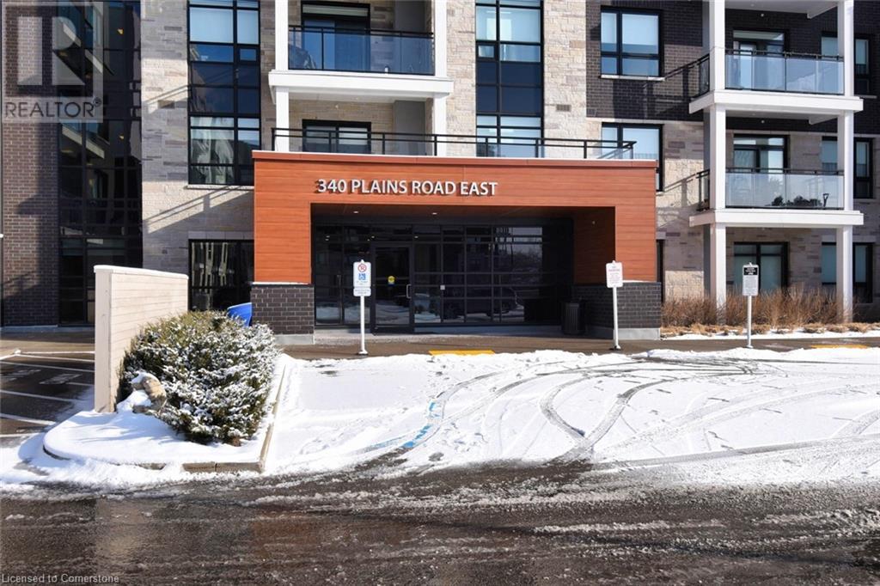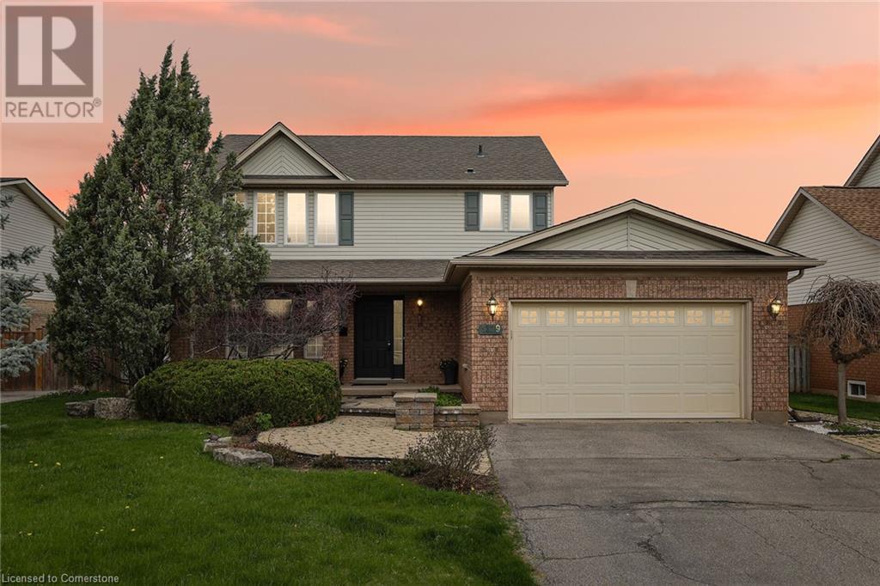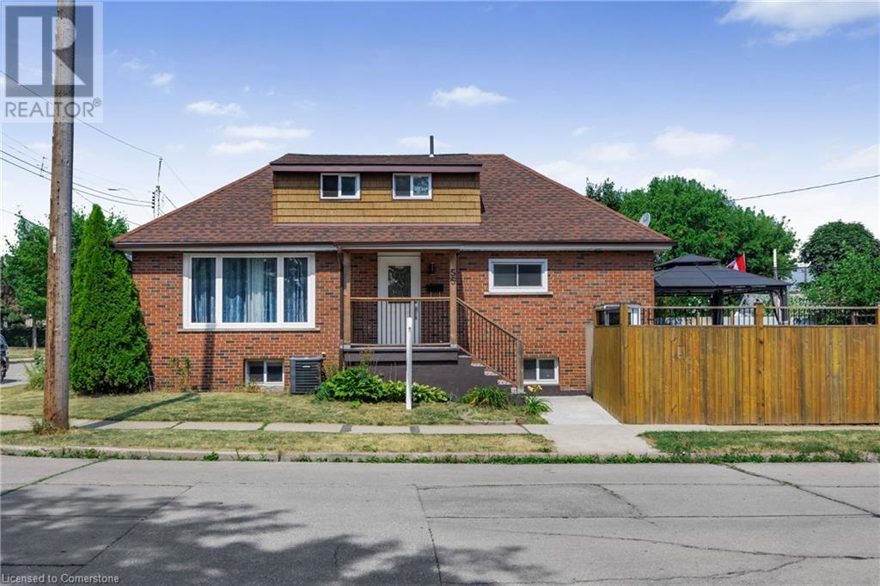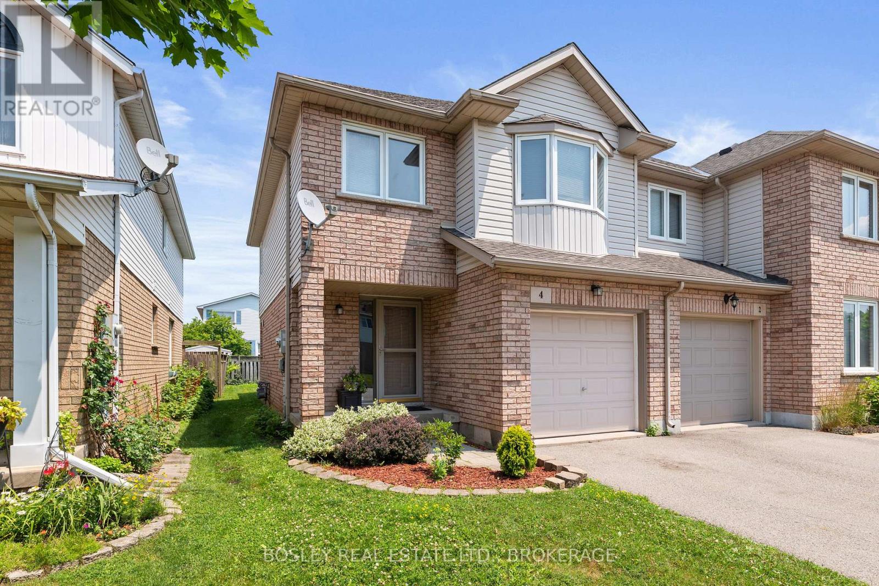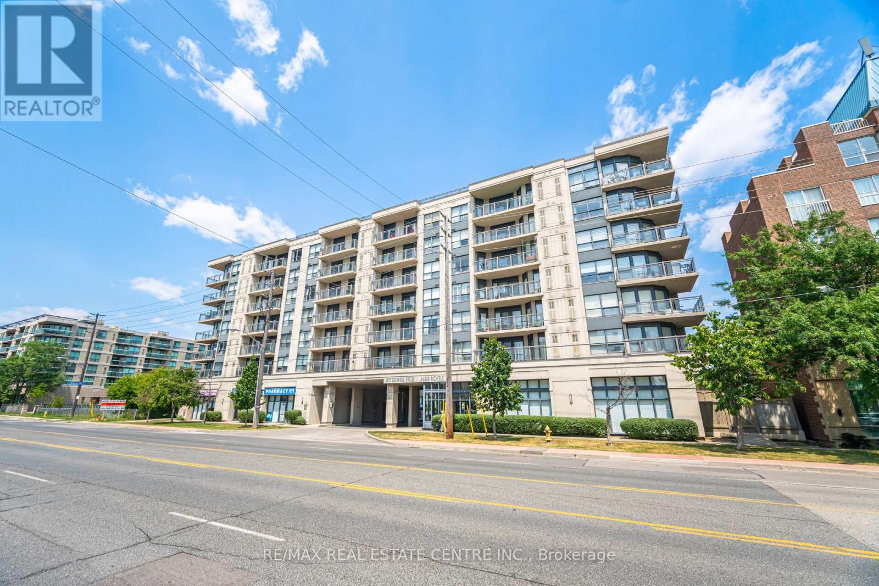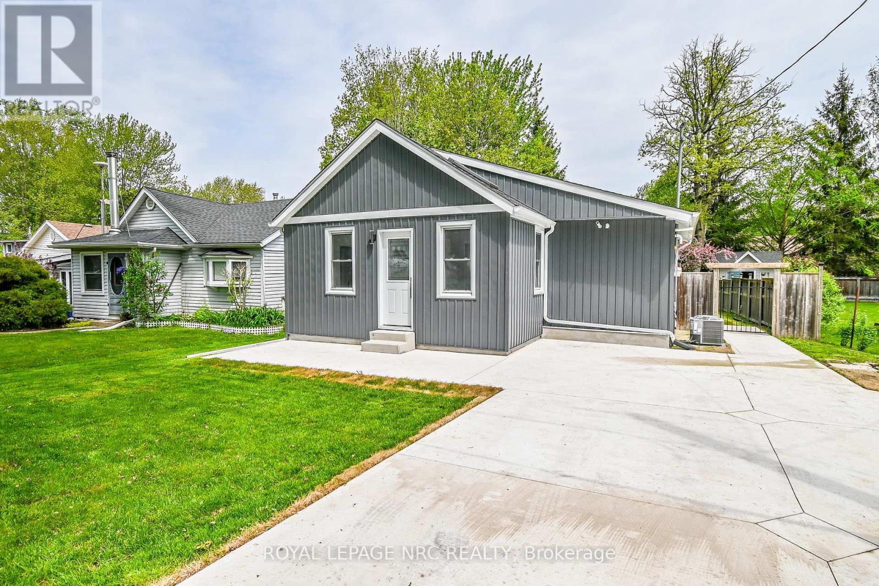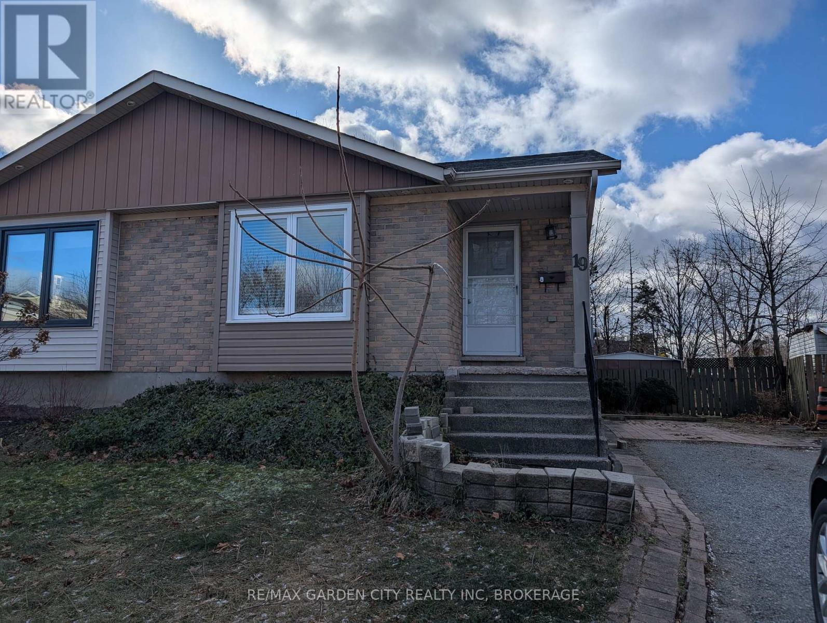63 Rotherglen Road S
Ajax, Ontario
Spacious and recently renovated 3+2 bed, 4 bath link home with attached garage and finished basement with 2 bedrooms, located in one of Ajaxs most convenient family-friendly communities. Featuring a sunlit eat-in kitchen (updated 2021) with walkout to a large 20x20 deck (expanded from 10x10) and a private backyard, a cozy main floor family room with upgraded electric fireplace (2021), and formal living/dining areas with hardwood floors. Upstairs boasts a large primary bedroom with ensuite bath and double closets. The fully finished basement offers a rec room, 2 bedrooms, and full bathideal for an extended family. Major updates include furnace (2021), kitchen (2021), roof (2015 with 25-year shingles), and central air (2015). Located minutes from Ajax GO Station and Hwy 401, offering unmatched access to transit, schools, parks, and amenities including shopping plazas and health services. Steps to highly rated schools like Lincoln Avenue PS and ÉÉ Ronald-Marion, plus nearby parks, sports fields, and recreation centres. Includes fridge, stove, built-in dishwasher, washer, dryer, water softener, light fixtures, and more. Linked only at garage, no active liens or cautions on title, and substantial equity. Perfect for growing families, first-time buyers, or investorsan exceptional opportunity in a high-demand, centrally located neighbourhood with strong long-term growth potential and community appeal. Flexible closing available. (id:62616)
Bsmt - 507 Brock Street S
Whitby, Ontario
Welcome to this beautifully renovated legal basement apartment located at 507 Brock St S, Whitby just minutes from Highway401, GO Station, and nestled right in the heart of Downtown Whitby. This stylish, freshly updated unit offers a private entrance, in-suite laundry, and dedicated parking, making it both convenient and self-sufficient. The spacious layout is finished top to bottom with quality materials, ensuring a comfortable and modern living experience. Enjoy the best of Whitby living with walkable access to shops, cafes, transit, and essential amenities. Ideal for professionals or couples seeking a quiet, move-in-ready home in a highly desirable area. (id:62616)
36 Castor Crescent
Toronto, Ontario
Welcome To This Beautiful, Bright And Spacious 3 Bedroom 1 Bathroom Bungalow In Very Desirable And Sought After Woburn Community In Scarborough. Featuring Spacious Kitchen With Separate Ea-In Breakfast Area. An Open Concept Living And Dining Room With Large Windows Boasts Lot Of Natural Sunlight. Original Hardwood Floors Throughout The Main Floors. Spacious Bedrooms With Closets And Windows. This Home Is Located Just Minutes To Elementary Public School, High School, Catholic School, Parks And TTC. Short Distance Secondary School, Hospital, Centennial College (Progress Campus And Morningside Campus), U Of T Scarborough, Scarborough Town Centre, Banks, Medical Clinic/Labs, Groceries, Shops, Pan Am Sports Centre, Morningside Park And Etc. (id:62616)
57 Bledlow Manor Drive
Toronto, Ontario
This One Has It All! Just Move In! Over 2,300 sf of Beautifully & Tastefully Renovated Space (includes 640 sf on Finished Lower Level with Separate Entrance) This Sunfilled Home Boasts 4 Bedrooms (EZ 5 Bedrooms) 2-4pc Modern Baths | Family-Multi-Generational Home | Sleek Open Concept Kitchen with S/Steel Appliances, Stone Counters & Bright Breakfast Area | Freshly Updated Hardwood Flooring & Baseboards| Stylish Living & Dining with Brick Fireplace, Bow Window & Fresh Paint | Rare Sunsoaked Family Room (Easily 5th Bedroom) with Walk-Out to South Facing Deck & Backyard Ideal For Relaxing & Entertaining | BONUS -- Separate Side Entrance for In-Law Suite | Close to Lake Ontario, Nature Trails, Parks, Guild Inn, Great Schools (Incl. IB Laurier|UofT), TTC & GO Train, Shopping, Restaurants++Show & Sell++ (id:62616)
Upper - 25 Shangarry Drive
Toronto, Ontario
Client RemarksPopular Wexford/Maryvale area, newly renovated 3 bedroom main and upper. Located in a Quiet, Family-Friendly Neighborhood with great schools. The Bright and Spacious main floor offers newly refinished floors, walk out to your own great sized back yard and features a main floor bedroom that can also function as an office. The upper features 2 large bedrooms and a 4 pc bathroom. The unit comes with 2 parking spots and is Conveniently located Close To Public Transit, 401, DVP, Steps Away From Crosstown LRT, Shopping and Great Food. **EXTRAS** Do Not Miss Out On This Great Opportunity! Fridge, Stove, Microwave, Dishwasher, Shared Washer And Dryer, A/C units, 2 parking spots included. Tenant Responsible For 2/3 Of All Utilities and Garbage cost As Well As Snow Removal. Professional grass cutting provided by landlord (id:62616)
25 Shangarry Drive
Toronto, Ontario
Popular Wexford/Maryvale area, 1 bedroom basement apartment with separate entrance. Located in a Quiet, Family-Friendly Neighborhood. This Bright and Spacious unit features Newer Kitchen cabinets, newer laminate flooring, 1 parking spot and is Conveniently located Close To Public Transit, 401, DVP, Steps Away From Crosstown LRT, Shopping and Great Food. (id:62616)
Lower - 95 Brunswick Avenue
Toronto, Ontario
Exceptional Lower-Level Apartment on Iconic Brunswick Avenue. This is not your typical basement apartment. Located in a beautifully restored Victorian home on one of Toronto's most cherished streets, this architecturally designed two-bedroom suite is bright, spacious, and anything but ordinary. With nearly 7 foot ceilings and a striking floor-to-ceiling front picture window, the main living space is flooded with natural light, creating an airy, above-ground feel rarely found in lower-level units. The open-concept layout features a sophisticated kitchen with a large island perfect for casual dining or entertaining - flowing seamlessly into the living and dining areas. Both bedrooms include windows and double closets, offering comfort, light and privacy. A modern four-piece bath and convenient ensuite laundry complete the space. Clean lines, thoughtful design, and quality finishes elevate every inch of this inviting home. A rare opportunity to live in a space that blends smart, contemporary design with the timeless charm of Brunswick Avenue right in the heart of Harbord Village. Directly across from a charming parkette, just steps to U of T, Toronto Western Hospital, Kensington Market, excellent schools, TTC and the vibrant shops and restaurants of College Street. (id:62616)
665b - 135 Lower Sherbourne Street
Toronto, Ontario
Presenting a brand new suite located in one of Toronto's desirable, locally built neighborhoods. This contemporary suite features 9-foot ceilings and sleek laminate flooring throughout, creating an open and airy atmosphere. The well-designed layout includes a separate kitchen and living area, with the living room offering a walk-out to a private balcony, perfect for outdoor relaxation. The kitchen is equipped with built-in appliances and a stylish granite countertop, ideal for modern living. The spacious primary bedroom is highlighted by a large window and a generously sized closet. A versatile den, enclosed with a door, offers the flexibility to be used as a second bedroom or a home office. Every inch of this unit has been thoughtfully designed to maximize space, with no wasted corners or unused areas. Situated in acharming neighborhood, youre just steps away from St. Lawrence Market (with Phase 2 opening soon), grocery stores (No Frills), shops, restaurants, and the Distillery District. With quick access to the Downtown Core, DVP, and TTC, convenience is at your doorstep. This unit is truly move-in ready, offering an ideal blend of modern design and a prime location. (id:62616)
2801 - 125 Blue Jays Way E
Toronto, Ontario
Downtown Toronto Entertainment & Financial District 1+1 Den Condo Unit. fully furnished lux unit King Blue. Great City skyline View, Large Balcony facing Rogers Centre/Lake. Wide Plank Laminate Floor Thru Out, Open Concept Kitchen With Granite Countertop & High end Integrated Appliances. Amenities including: 24 Hrs Concierge, Gym, Yoga Studio, Indoor Swimming Pool, Rooftop Terrace, Party Room, Media Room...Street Cars at the door, steps to: Nightlife, shopping, PATH, TTC Union Station or St. Andrew subway station, Rogers Center, CN Tower, Ripleys Aquarium of Canada, Entertainment District & Financial District. (id:62616)
605 - 33 University Avenue
Toronto, Ontario
Welcome to suite #605 located in highly sought-after Empire Plaza building! Premium 880sqft open-concept floorplan features several improvements throughout; including hardwood floors, updated kitchen, glass partition wall...(see feature sheet for more). Bright & airy primary bedroom includes functional walk-through closet to stunning dual-entrance 4pc-ensuite w/marble floors, mirrored walls & relaxing jacuzzi tub. Effortlessly make your way from the kitchen, dining & living rooms to the open concept solarium & captivating full wall of curved windows which provide a ton of natural light & immense city views. One of a kind building with impeccable service & gorgeous interior design throughout Feel a true sense of luxury as you are greeted by the long standing concierge, staff and management. Unbeatable location provides convenient access to all public transportation (subway, streetcar, union station, etc.) + direct access to Toronto's PATH System it makes commuting a breeze. Quick access to financial & distillery district, event centers, countless award winning restaurants, street-side patios, cafes, shopping, St. Lawrence Market, waterfront and much more. The perfect blend of true city living & luxury!! 1 parking space & 1 storage locker included + all utilities included in maintenance fees. Amazing value! Don't miss out!! (id:62616)
340 Plains Road E Unit# 610
Burlington, Ontario
Affinity Condominiums Luxury and Convenience combine in the modern six storey buildings of the Affinity.The buildings are located in desireable Aldershot area of Burlington. The popular area features many services and amenities .Public Transit is virtually steps from your door,and the Go Station, HWY 403 and QEW are just a short drive away. Much to experience and enjoy in the vibrant Aldershot Community Parks, Tennis, Golf, Restaurants, Boutique- like Specialty Shops, The beautiful Royal Botanical Gardens, Mapleview Mall Everything you might need or want all near by. Enjoy the peace and quiet and unobstruced views from the top floor(Unit 610) This Suite features two spacious bedrooms ,and 2 full bathrooms 3 piece and 4 piece. The contemporary open- concept style floor plan offers remarkable10 ft ceilings in the main rooms, plenty of windows including roll blinds, and Sliding door with access to the cosy balcony, all of which provide an abundance of natural light to the Suite. The well appointed Kitchen design features quality cabinets, plenty of storage, six existing appliances, and a convenient built in extended counter or breakfast bar. Washer/Dryer is hidden nicely from view off the kitchen. The inviting Great Room is central to the unit providing privacy to each of the, two bedroom /bathroom areas. Locker and parking space,(both owned) are in the garage and located in close proximity.This amenity rich building includes, roof top patio and community BBQs , Party Room, Plenty of Visitor parking conveniently located, Electric Charging Station for Visitors and Residents (pay for use), Bike room rental, Gym and exercise room, Rare convenient Pet Relieve Area exclusive to Affinity residents WiFi available in the lobby. Few amenities require booking/deposit or rental fee. The Property Manager office is conveniently located in 320 Plains Rd Your Fob provides entry. Don't Delay.book an appointment. view this property today. (id:62616)
5008 - 252 Church Street
Toronto, Ontario
Welcome to 252 Church St! Brand New 1+1 Bedroom, 2 Bathroom Unit In The Heart Of Downtown Toronto! Open-concept Layout With Hardwood Throughout, Floor-To-Ceiling Windows, Quartz Countertops, and Built-In Appliances. Premium Amenities Include: 24/7 concierge, Two Large Outdoor Patios w/BBQs, 3rd Smaller Outdoor Terrace w/BBQ, Small Dog Run, Fitness Centre (Gym, Spin Bike and Yoga studios), Golf Simulator & Games Room, Co-working Space, Bicycle Storage, Parcel One Lockers, Three Guest Suites, and So Much More! With high-speed internet included and seamless access to public transit, this condo offers the ideal space of comfort and convenience for downtown living. Minutes from the Eaton Centre, Yonge-Dundas Square, Toronto Metropolitan University, and a wide array of dining, shopping, and entertainment options, this residence puts you in the centre of it all! (id:62616)
5129 Crimson King Way
Beamsville, Ontario
Welcome home to 5129 Crimson King Way in beautiful Beamsville. If you are looking for an established quiet neighbourhood this home is for you. Situated in the heart of Beamsville this 3 bedroom 2.5 bath home offers a finished basement with a family room, corner gas fireplace, 3 pc bath laundry combo and and extra storage area that could easily be converted into an additional bedroom or home office. Upper level offers spacious bedrooms, primary bedroom has ensuite privilege to 4pc bath with sep shower and soaker tub. Main floor lay out is open and bright with a dining / living room combo, oak kitchen leading to a large deck and yard. Separate entrance to lower level from garage, laundry hook up available on main level. Walking distance to Rotary Park and the Fleming Center, come make this home yours. (id:62616)
211 - 509 Beecroft Road
Toronto, Ontario
Location! Location! Location! Yonge & Finch one of the most popular and strategic locations in the city, just steps to the subway! Furnished, sofa, dining table and chairs, beds in both bedrooms. 1 parking space and 1 locker included. Tailored for university students, looking for a well-located, practical living space, this unit offers both comfort and accessibility. Images are from previous listing. (id:62616)
55 Allan Avenue
Hamilton, Ontario
Recently Updated Turn-Key Home – 3+2 Bedrooms with Income Potential! This beautifully updated, move-in-ready property offers flexibility for large families or savvy investors. Featuring 3 spacious bedrooms plus 2 additional bedrooms in the fully finished basement, and 3 modern 4-piece bathrooms, this home provides both comfort and functionality. The separate entrance to the basement opens up great rental or in-law suite potential. With ample parking available, convenience is never an issue. Located directly across from a family-friendly park and just minutes to shopping, highway access, and public transit, this home is ideally situated for easy living. Whether you're looking for a spacious family home or a property with income-generating potential, this turn-key opportunity has it all! (id:62616)
147 Briarsdale Crescent
Welland, Ontario
This spacious 4-level backsplit offers 3+1 bedrooms plus an additional room ideal for a home office, making it a perfect fit for growing families or those working from home. Located in a quiet, family-friendly neighbourhood, the home features a private, fully fenced yard with no rear neighbours and an above-ground pool, great for summer days. The open-concept kitchen includes a movable island, perfect for both cooking and entertaining. This home has seen a long list of thoughtful upgrades over the years. Most of the windows have been replaced, with only four remaining original (living room, one small front bedroom, and two rec room windows). The kitchen was renovated 3 years ago with updated cabinetry, granite countertops, a stylish backsplash, and a movable island. The main floor features wide-plank laminate flooring (2025), with additional laminate in the recreational room (5 years old). Doors have also been updated, including the garage overhead and man door, plus a new back door off the kitchen for added backyard access (6 years ago). Appliances include a stainless steel fridge (1 year), white stove, and dishwasher (approx. 3 years). Bathrooms feature updated toilets, and the fully fenced yard was completed 8 years ago. While the pool itself is older, key components have been replaced: the pump (2025), liner (5 years), and solar blanket (2024). The A/C unit (2019) is currently rented, and the seller will buy it out on closing. A garage door opener is included, and the hot water tank is rented at approximately $30/month. (id:62616)
4 Gonzalez Court
Thorold, Ontario
Nestled on a quiet circle in the sought-after Confederation Heights neighbourhood, this bright and spacious 1,431 sq. ft. home offers the perfect blend of comfort, convenience, and investment/equity adding potential. Built in 2001 and recently updated, this property is ideal for families, students, or investors looking to take advantage of one of Ontarios fastest-growing communities.The main level features an open-concept layout with a generous foyer that leads into the kitchen, dining, and living area, perfect for entertaining. Sliding patio doors provide easy access to the backyard, while a convenient two-piece bathroom completes the main floor. Upstairs, you'll find three well-sized bedrooms, including a primary with ensuite privilege to a four-piece bath with separate tub and shower. There are two other good sized bedrooms on this level. The bedrooms have been freshly touched up and painted. The fully finished lower level offers even more living space with two additional bedrooms, a newer three-piece bathroom, laundry, and storage. Recent upgrades include fresh paint, new flooring, a newer roof, and updated mechanicals. Enjoy the convenience of an attached garage with inside entry, a two-car driveway, and ample street parking. Located just minutes from Brock University, Pen Centre shopping, Niagara Falls attractions, and downtown Thorold, this home offers unbeatable access to everything the Niagara Region has to offer. Whether you're looking for a family home, student rental, or a long-term investment in a growing community this is one opportunity you wont want to miss! (id:62616)
29 Mildred Avenue
St. Catharines, Ontario
Welcome to 29 Mildred Avenue A Perfect Blend of Charm and Modern Living. Discover the ideal fusion of classic character and contemporary updates at 29 Mildred Avenue. This beautifully renovated 1.5-storey home is perfect for first-time buyers, small families, or anyone looking to enjoy a comfortable and convenient lifestyle in a vibrant, family-friendly neighbourhood.Step inside to an open-concept main floor designed to maximize space and natural light. Gleaming updated flooring flows through the spacious living and dining areas, creating a warm, inviting atmosphere ideal for everyday living and entertaining. The modern kitchen seamlessly integrates into the layout, featuring sleek cabinetry, stylish countertops, and stainless steel appliances, a dream for any home chef.The main level also includes a tastefully updated 4-piece bathroom and a practical rear mudroom that provides easy access to the backyard, perfect for keeping life organized and tidy.Upstairs, you'll find two generously sized bedrooms tucked within the homes charming 1.5-storey design. Thoughtfully placed windows fill each room with natural light, offering cozy yet bright retreats for rest and relaxation.But this home is more than just a beautiful interior, its a lifestyle upgrade. Located in the heart of St. Catharines, you'll enjoy walking distance to local parks, top-rated schools, and an array of independent cafes, shops, and restaurants. With easy access to public transit and major routes like the QEW, commuting across the Niagara region is a breeze.29 Mildred Avenue is a true gem, offering timeless appeal, modern convenience, and an unbeatable location. (id:62616)
616 - 872 Sheppard Avenue W
Toronto, Ontario
Welcome To 616 At 872 Sheppard Avenue West, Located In The Prestigious Plaza Royale. This Bright And Spacious 2 Bedroom, 1 Bathroom condo with 750 Square Feet Of Interior Living Space. Bright And Spacious Condo Featuring Split 2Bdr Layout And Large Balcony. Upgraded Kitchen With Granite Countertop, Backsplash And Stainless Steel Appliances. Open Concept Design with Living room, Dining room and Kitchen great for entertaining. Generous size Bedrooms, Freshly Painted and Carpet Free. Move-in ready! Walking Distance To Highly Rated Schools, Steps To Downsview Subway, 3 Stops To York U., 2 Stops To Yorkdale Mall. Affordable Maintenance Fees and Visitors Parking. Building Amenities Include Rooftop Terrace with Bbq, Party Room, Sauna, Gym and Bike storage. (id:62616)
1108 - 3237 Bayview Avenue
Toronto, Ontario
Offers Anytime-Welcome to The Bennett on Bayview a stylish boutique condo offering sophisticated urban living in one of North Yorks most desirable neighbourhoods.This gorgeous 2-bedroom, 2-bathroom suite boasts unobstructed east-facing views through floor-to-ceiling windows that fill the space with natural light, and almost 700sqft! Featuring 9 ft ceilings, a spacious open-concept living and dining area, and a large private balcony perfect for morning coffee or evening relaxation.The modern kitchen impresses with sleek cabinetry, ample counter space, and stainless steel appliances, ideal for cooking and entertaining. The primary bedroom offers a luxurious 4-piece ensuite and a generous closet, while the second bedroom is perfect for guests, a home office, or a growing family. Additional highlights include a large in-suite laundry room, one underground parking spot, and a locker for extra storage. Building amenities feature concierge service, a fitness centre, party room, visitor parking, and more! Built in 2020 and not subject to rental cap guidelines, this condo presents an excellent opportunity for both homeowners and investors.Convenience is right at your doorstep. Enjoy easy access to a grocery store, TD Bank, family medical clinic, pharmacy, gym, physiotherapy, all located in the plaza directly beneath the building. Just across the street, you'll find a barber, medical lab, and an additional pharmacy. Nature lovers will appreciate direct access to nearby parks and trails perfect for walking, jogging, or cycling right from your front door. Situated in the highly rated Steelesview Public School and A.Y. Jackson Secondary School districts, with TTC service at your doorstep, and just steps from Bayview Village Shopping Centre, restaurants.Getting around the city is seamless you're just minutes from express buses to Yonge & Finch, major highways (401,404,407), and the Old Cummer GO Station, making your commute effortless.Don't miss the opportunity! (id:62616)
39 Longtent Avenue
Fort Erie, Ontario
Room to Breathe. Space to Dream. A Rare Opportunity in Fort Erie 4-Bedroom Bungalow | Massive Double Lot | Potential for SeveranceTucked away on a peaceful dead-end street, this spacious 4-bedroom bungalow offers more than just square footage-it offers possibility. Just steps from the lake, the Friendship Trail, and a brand-new park, this property is perfect for someone who sees beauty in character, value in space, and promise in potential.Inside, youll find a layout thats bright, flexible, and full of charm. The generous living room is a cozy place to gather, unwind, or create the vision youve been dreaming of. Each of the four bedrooms offers versatility- ideal for a home office, creative space, or guest room.Outside, the true gem reveals itself: an incredibly rare double lot with frontage on both streets. Whether youre dreaming of a garden studio, a second build, or simply space to roam and breathe, this property gives you the freedom to grow- literally and figuratively.Highlights:4 bedrooms with flexible layoutsOversized lot with dual frontage- potential for severance (buyer to verify)Private dead-end street with quiet surroundingsWalking distance to Lake Erie, trails, and parkA home with great bones and room to improvePerfect for creatives, investors, or buyers wanting a home with character and unlimited potentialThis home is for someone with vision. Someone who values character over contemporary, cookie cutter polish -just potential, privacy, and a place to grow into.Book your showing today and imagine the possibilities waiting for you at the end of this quiet street. (id:62616)
10556 Woodland Drive
Wainfleet, Ontario
Welcome home to 10556 Woodland Drive, located on a dead end street in beautiful Wainfleet! Whether you are a retiree, first time buyer, airbnb investor, cottager or downsizer, this is the place for you! This home has Sand beach access on Lake Erie and has been fully renovated top to bottom! When you arrive at the home you'll be greeted by a new double concrete driveway, front and rear concrete patios, new siding, fascia and eaves! The Septic system is all new in late 2024 (25 year warranty), The Well has a new pump, pressure tank, and Culligan whole home filtration system! This eliminates any water/sewer bill, and provides peace of mind for years to come! The home is heated with new forced air gas furnace, cooled with new central air, and has a owned tankless water heater! The interior of the home features 13 foot vaulted ceilings, 3 new skylights, vinyll flooring throughout, potlights galore and a beautfiul wood beam! The kitchen features new cabinetry with slow close hinges, quartz countertop, glass backsplash, black granite sink, and a bar overhang! The bathroom is complete with huge porcelain tiles, new soaker tub, new vanity, new bluetooth/lighted mirror and new fan! All included appliances are brand new (fridge, stove, dishwasher, microwave rangehood and 2 in 1 washer/dryer combo). All wiring and plumbing has been updated, and the roof was reshingled in 2018! The crawl space is dry, has a sump pump and has been newly spray foam insulated this year! Close to public beach access, Gord Harry conservation trail, The Quarries, skydiving, horseplay niagara, restaurants and more! Truly turnkey, nothing to do but enjoy! Can close anytime! (id:62616)
19 Cecelia Court
St. Catharines, Ontario
WELCOME TO 19 CECELIA COURT. 4 LEVEL BACKSPLIT SEMI. OPEN CONCEPT MAIN FLOOR KITCHEN / LIVING /DINING AREA WITH LARGE PREP ISLAND.BEAUTIFULL WHITE CABINETS, QUARTS COUNTERTOPS, POT LIGHTS THROUGHOUT THE MAIN FLOOR.PREVIOUSLY UPDATED FLOORING THROUGHOUT.MASTERBEDROOM WITH WALK IN CLOSET MAIN FLOOR FAMILY ROOM WITH WALK OUT TO MASSIVE REAR YARD & PATIO AREA.LOWEST LEVEL HAS 5 PC BATH ALONG WITH EGRESS TYPE WINDOW FOR FUTURE LIVING SPACE.STORAGE CRAWL SPACE. OVERSIZED LOT ROOM FOR POOL, BARBECUES FAMILY GATHERINGS & MORE .FANTASTIC NORTH END LOCATION ,CLOSE TO SCHOOLS SHOPPING & MORE CALL TODAY (id:62616)
4456 Lyons Creek Road
Niagara Falls, Ontario
Steps from the water!!! Located in the Prime area in Niagara Falls across from the Chippawa Creek, equal short walking distance to the public boat ramp to the right and the Chippawa Boat Club on the left. Enjoy a glimpse of the Chippawa Creek while sitting on your front porch. This 3 bedroom, 2 bathroom with ensuite and walk-in closet in the primary bedroom and a walk-in closet in the 2nd main floor bedroom, raised bungalow has been renovated inside and out over the years. Only one neighbour to the right and surrounded by open space/conservation area in the spacious back and side yards with 2 sheds, (one oversized). A definite boaters paradise or for the water sport lover. There was many upgrades done, the front part of the roof was replaced in 2018 and the rear in 2021, eavestroughs were replaced in 2020, the front deck composite installed in 2021 and the rear deck in 2023 and the stone facing in the front and side of the house was done in 2022, to mention a few. (id:62616)











