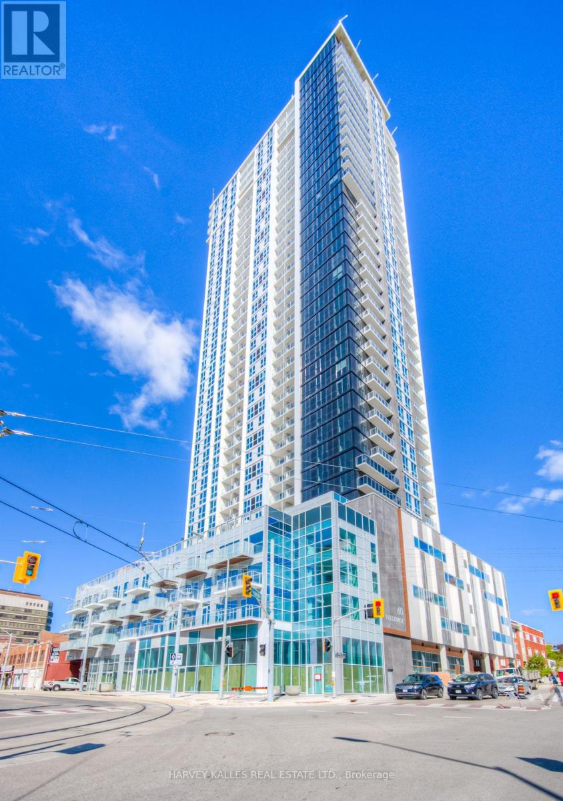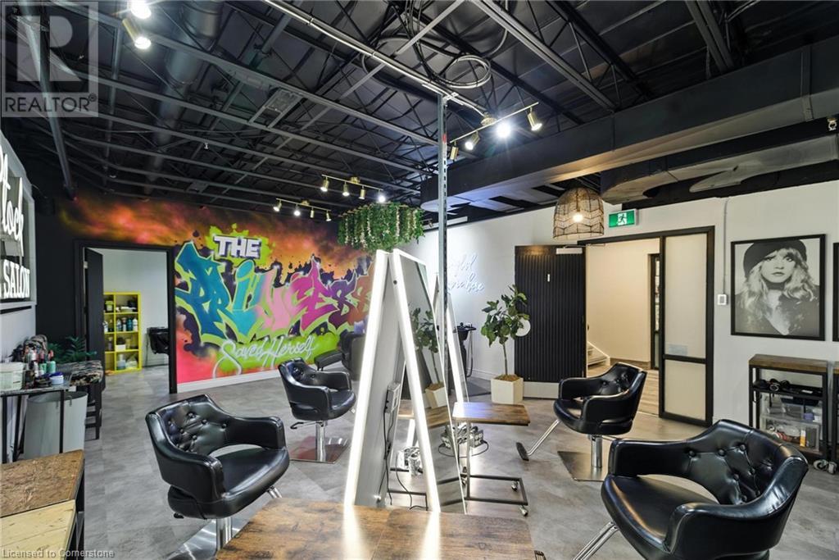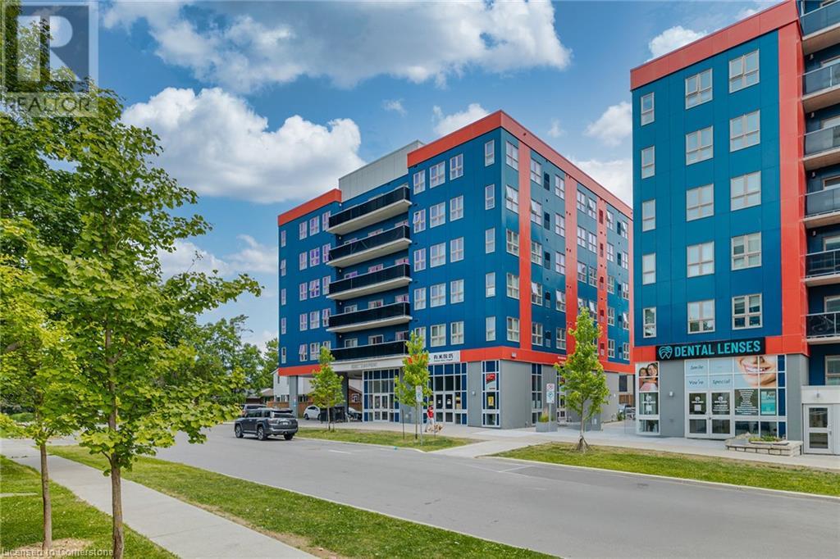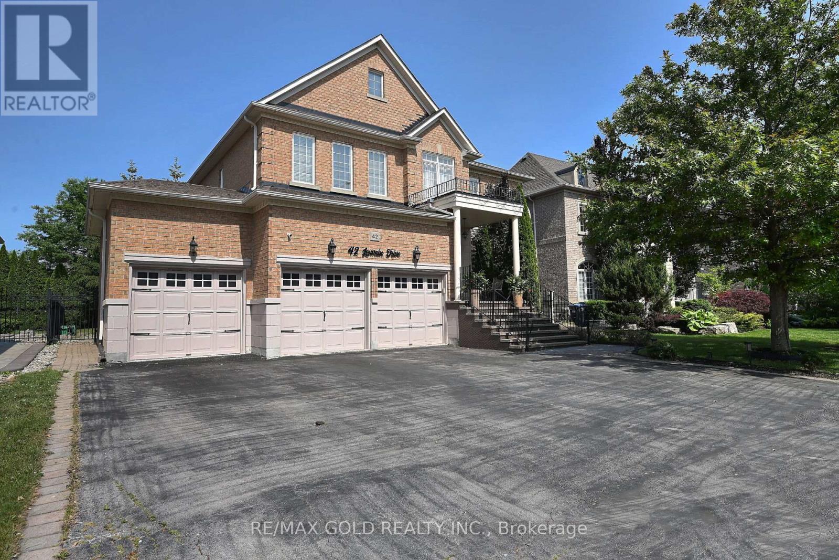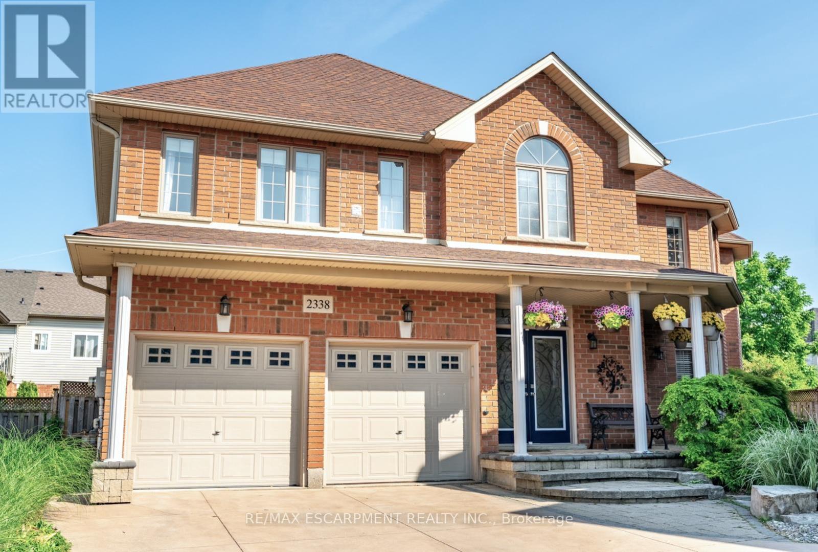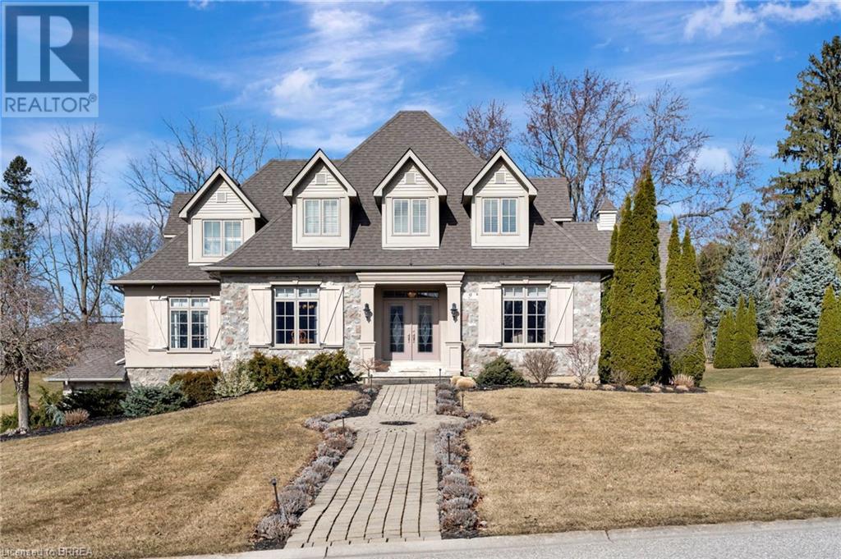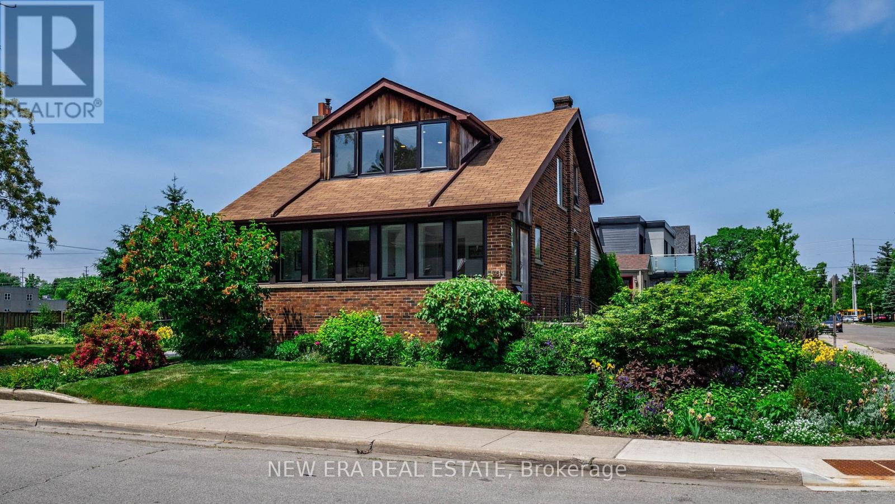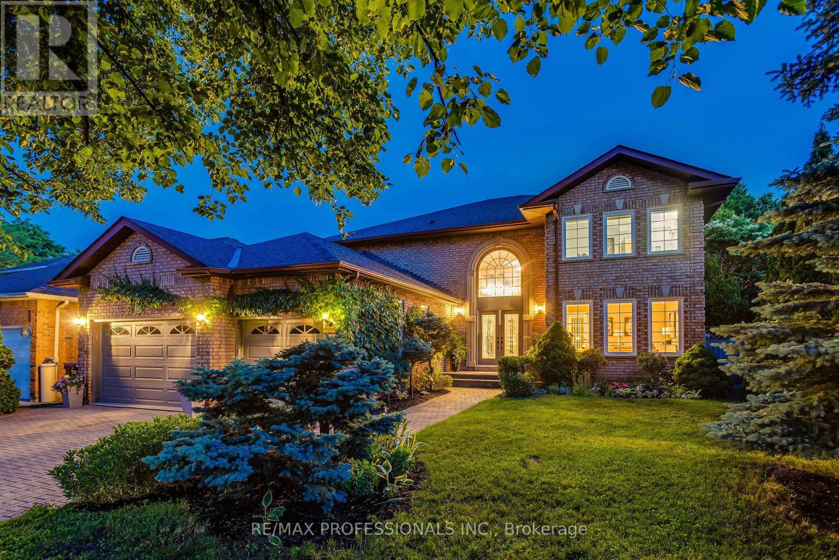196 Millwood Crescent
Kitchener, Ontario
Welcome to 196 Millwood Crescent, a beautifully updated semi-detached bungalow with 1720 Sq.Ft. of total finished area,nestled in the heart of Pioneer Park, one of Kitchener's most family-friendly neighbourhood. This move-in-ready home has been extensively renovated with modern finishes and thoughtful upgrades throughout. In June 2025, the home underwent a stunning transformation featuring brand-new flooring and a fresh, modern color palette. Sleek pot lights now illuminate every room, while the bathrooms boast stylish new vanities and the kitchen is equipped with brand new appliances The main floor features two bright, spacious bedrooms, a full washroom, a generous living/dining area, and a large kitchen with a separate pantry. The fully finished walk-out basement adds versatility with two additional rooms that can be used as guest bedrooms, home offices, or hobby spaces-plus a second full washroom. A key highlight is the large family/recreation room with a cozy fireplace and walk-out access to a beautifully landscaped backyard. Surrounded by mature trees, it offers a peaceful, cottage-like retreat-perfect for relaxing or entertaining.Located in a quiet, family-friendly neighbourhood, this home offers unbeatable convenience. Just minutes from Pioneer Park Plaza-with Zehrs, Shoppers Drug Mart, LCBO, Tim Hortons and close to Indian grocery stores, diverse restaurants, and everyday essentials. Nature lovers will enjoy nearby green spaces like Southwest Optimist Sports Field and Tilt's Bush, perfect for walking, playing & relaxing outdoors. Families will appreciate top-rated schools and nearby community amenities like the Doon Pioneer Park Community Centre and Library. Getting around is easy with quick access to Highway 401 &nearby public transit.Whether you're starting a family, downsizing, or seeking a turnkey home in a great neighbourhood, this property offers exceptional comfort and value. Book your private showing today! (Some listing photos are virtually staged.) (id:62616)
1005 - 60 Frederick Street
Kitchener, Ontario
Welcome to DTK Condos, the tallest and most iconic tower in Kitchener, standing 39 storeys high and offering breathtaking panoramic views of the city. This bright and spacious one-bedroom suite is a rare opportunity to own or invest in a stunning downtown residence with unbeatable convenience and modern design. This condo offers unmatched connectivity with an ION LRT stop right at the front door, providing seamless access to the entire city. It is just steps from Google, Communitech, the Innovation District, Conestoga College, Wilfrid Laurier University, and a short distance from Victoria Park, restaurants, cafes, shopping, and entertainment. Designed for modern living, the suite features smart home technology, including smart locks, smart lighting, and a smart thermostat for ultimate convenience. The floor-to-ceiling windows flood the space with natural light, while high ceilings create an open and airy atmosphere. The unit also comes pre-wired for high-speed internet, making it perfect for remote work or entertainment. Residents of DTK Condos enjoy access to exceptional building amenities, including a welcoming lobby with concierge service, a state-of-the-art fitness center and yoga studio, and a stylish party room ideal for hosting gatherings. The landscaped rooftop terrace offers stunning views of the city and features a dedicated dog mini-park, making it perfect for pet owners. Additionally, the building provides visitor parking for the convenience of guests. This is a rare opportunity to experience luxury urban living in one of Kitchener's most sought-after locations. (id:62616)
707063 County Road 21
Mulmur, Ontario
PICTURESQUE 2.77 ACRE PROPERTY WITH BEAUTIFUL POND AND RIVER IN THE ROLLING HILLS OF MULMUR.........River features incredible water fall, and pond has a dock with an 18ft diving/swimming area.........Property is surrounded by trees and has a large, level cleared area, perfect for all kinds of sports and activities..........Great fishing in your own backyard! Lots of trout and salmon. Plenty of wildlife, including ducks and deer..........Detached double garage/workshop, fully insulated and wired with it's own breaker panel (single door, but 2nd could be easily added back), and 6 car double driveway, give you plenty of space for all your vehicles/toys..........House has been well maintained and cared for, but priced to reflect the need for updating..........Rooms are a good size, especially the living room..........Full height basement is unfinished, offering plenty of storage space and has a walk-up separate entrance from the front of the house..........Several mechanical updates have been done since 2018, including: roof, heat pump, eaves and downspouts, WETT certified wood F/P, and spray foam insulation in entire basement..........Windows are vinyl..........Water softener, UV filter..........Property qualifies for "Conservation Land Tax Incentive Program" (CLTIP), saving thousands, making property taxes only $1,890, easy for next owner to submit..........This property is an A+ for the nature enthusiast..........WATERFALL IS ON THE PROPERTY AT NW CORNER..........Click "View listing on realtor website" for more info. (id:62616)
389a Ontario Street
St. Catharines, Ontario
For Lease Prime Location in downtown St Catherines, 1820 Square Fee Stand alone building, high visibility from Ontario st, Adjoining Shell Gas Station, with plenty of common car parking.The Asking Rent $32 per sq. ft. is Triple Net Lease. Taxes paid by Landlord, Lease Term offered is 5+5 Years (Negotiable), Zoning C3 Arterial Commercial zoned for Restaurant, Day Care, Repair Garage, Car Sales and Rental, Car Wash , Place of worship, Animal Care Establishment, Retail Store, Office etc. (id:62616)
Th 9 - 678 Line 2 Road
Niagara-On-The-Lake, Ontario
Located in the heart of Virgil, Lamberts Walk is an enclave of executive apartments and townhomes strategically located close to community services and amenities yet nicely situated away from the hustle and bustle. If you are tired of cutting grass and shoveling snow but don't want to give up space and your double car garage, then with over 2800 SQ FT and an over-sized double garage, Townhome 9 may be the one for you! The covered porch opens to the gallery reception hallway and beyond to the living room where ceilings soar to 14ft; there is a cozy gas fireplace, faux-stone feature wall, surround-sound theatre speakers, custom cove lighting and a walkout to the covered 17 ft X 11 1/2 ft deck with steps to the back garden. The separate dining room will accommodate your full suite and is open to the kitchen which features custom fitted cabinetry, under-valance lighting, stainless-steel appliances and Brazilian granite counters. Conveniently located with inside access to the garage is the laundry/mud room with double closet and shoe locker. In its own "wing" are the guest bedroom, main four-piece bath. Double wardrobes and airing cupboard in the dressing alcove, an en suite with custom vanity and accessible over-size shower are found in the king-sized primary suite. An open stairway leads to the professionally finished lower level which includes a recreation / theatre / games room, in-home office, a bed-sitting room, 3 piece bath, storage/utility room, and cold room/wine cellar. With the perfect blend of contemporary design, energy-saving initiatives, custom cabinetry and quality finishes, Townhome 9 at Lamberts Walk may soon be the address you will call home. (id:62616)
9 - 290 Glendale Avenue
St. Catharines, Ontario
This fully renovated and finished 2,864 sq. ft. commercial unit is available for lease in a high-traffic location at the corner of Glendale & Burleigh Hill in St. Catharines. Currently set up as a dental office, this space is ideal for a professional business seeking a turnkey location. Situated right off Highway 406 and close to major shopping centers and amenities, it offers excellent visibility and accessibility. The unit includes shared outdoor parking and rent covers access to a pylon sign and building signage, with digital signage available at an additional cost. TMI is $12.50 per sq. ft. and includes taxes, maintenance, insurance, lawn care, snow removal, sprinkler and alarm system inspections, and garbage/cardboard removal. Available for quick possession within 30 days, this is a prime opportunity for businesses looking to establish themselves in a thriving commercial district. (id:62616)
21 - 7945 Oldfield Road
Niagara Falls, Ontario
Tenant pays utilities separately: electricity, hot water tank rental, natural gas. Water is INCLUDED up to $100 per month - overages are tenant's responsibility. Here's an opportunity to live in this attractive, newer townhouse, in a quiet area, near all amenities with the NF action a 5 minute drive away! Conveniently includes newer stainless appliances. With over 1300' of bright living space, 3 bedrooms, 3 bathrooms this home presents wonderful lifestyle for a couple or a family. Single car garage offers entrance door into the foyer of this lovely home - convenience in inclement weather. The bright, spacious foyer provides a pleasant welcome near the staircase, garage access and main floor powder room. The open living room, kitchen and dining area offer ample space to eat, relax, for entertainment & to enjoy guest visits. With two bedrooms at the rear of the second floor, an added level of privacy can be enjoyed in the large, primary bedroom suite at the front. Main full bathroom off the second floor is conveniently located near the two extra bedrooms. Just off the primary is a convenient, stackable laundry closet. Primary also boasts a huge walk-in closet with large bright windows as well as a full ensuite bathroom. This house is definitely one to see! (id:62616)
75 King Street S
Waterloo, Ontario
A rare opportunity to own Nougat, a well-established and highly reputable pastry business in town! Known for its exceptional quality and taste, this successful business has been thriving for 30 years, serving a loyal customer base. Two Prime Locations: Uptown Waterloo (this listing) and Kitchener – Includes a fully equipped production facility (MLS 40704666) Flexible Purchase Options: Buy either location separately or as a package deal. Turnkey Operation: Sale includes baking facilities, specialized fridges, and essential equipment to continue seamless operations. Strong Seasonal Sales: The business sees excellent sales throughout the year, with peak demand during special occasions and holidays. Established Clientele: A well-recognized brand with a strong customer base and great growth potential. This is a fantastic investment opportunity for those looking to step into a profitable, long-running business with everything in place for continued success. (id:62616)
5120 Pineridge Drive
Acton, Ontario
Spacious 4-bedroom family home on rare cul-de-sac street with 2 acres of private rural living. With easy access to GO Train (Acton GO), Georgetown, Milton, Guelph, and the 401, this is a rare opportunity to enjoy the splendour of country living on a safe and comfortable side street. With four generous bedrooms, primary with en-suite, recently renovated kitchen with granite counters, premium appliances, island and large pantry, open plan living with eat in kitchen and den plus two additional reception rooms configured in your choice between Living Room, large Dining Room, or Office. Large two car garage, with side wing entrance leading to a charming laundry room, mud room area, and 2 piece bathroom – ideal for containing the busyness of family life. Fully furnished basement with so much space, 1503sqft to create zones for a cozy den by the wood stove, large screen TV movie area, play area, games area, and exercise area. Plus generous utility and storage rooms. Outside living offers exceptional privacy, established perennial gardens, a large flag stone back deck with fire pit, newly installed (2023) 10 X 14 shed, and the pièce de resistance – a fully insulated, hydro powered, on concrete foundation bunkie to configure as you please - art studio, separate 1st or 2nd home office, she-shed, man-cave, or kids retreat. With hard wood floor through the main and upper levels and oozing natural beauty at each window and gardenscape, don’t pass up this opportunity to enjoy the peace and tranquility of country living within a 20 minutes’ drive of three major towns. (id:62616)
534 Thornview Place
Waterloo, Ontario
OFTEN SOUGHT, SELDOM FOUND — Welcome to 534 Thornview Place, Waterloo! Get ready for summer living at its best in this exceptional home tucked away on a quiet cul-de-sac in one of Waterloo’s most desirable neighbourhoods-Laurelwood! Known for top-rated schools, family-friendly vibes, & being just minutes from Laurel Creek Conservation Area, this location is hard to beat! Set on a over 1/4 acre pie-shaped lot, this home features a stunning backyard retreat with mature trees, lush landscaping, and your very own in-ground pool-staycation dreams come true! Step in and you are immediately impressed with the floor plan and how clean & well-kept this place is. The mudroom hall has access to the oversized 1.5 car garage & convenient 2pc powder room. The great room with hardwood floors & desk top built-in is lofted & open to the upper level updated kitchen & dining area with another impressive built-in. This kitchen lets the foodie in you explore cooking & entertaining, with pot lights, granite counter & island, SS appliances. W/O to deck & take in the view of a seldom found yard like this, with mature trees, landscaping & the in-ground pool. Lots of outdoor living spaces to enjoy entertaining, nature, watching the kids play in the yard & some nice quiet time. The primary bdrm, big ensuite bthrm & walk-in closet & 2nd closet all on it's own floor. The next level up are the kids' rms with their own 4pc updated bthrm with floating vanity. The lower level family rm is a great family size that offers views & connectivity to the backyard. The bonus finished recrm use is endless, maybe a workout rm or play rm, hobby rm or at-home office, you decide & is complete with 3pc bthrm, laundry rm, cold rm & lots of storage. Like I said, this place has been well maintained - kitchen & dining 2016, most windows 2014/2017, roof & pool liner 2017, ensuite bathroom vanity & pool filter 2018, garage door & sump pump 2019, furnace & air 2020. Call your REALTOR® today and come take a look! (id:62616)
0 3rd Line
Melancthon, Ontario
10.014 Acre Parcel Awaits your New Home Design. This private property is conveniently located on a Paved Road 5 minutes to Shelburne. Neighbours on each side but choose your building site with privacy. 5G Cell Service at Road. Property will require Well & Septic. Hydro located at the road. Currently no Driveway. Garbage & Recycling Pick up in Area. Property is located within the NVCA. Sign on Property. (id:62616)
56282 Heritage Line
Bayham, Ontario
Welcome to 56282 Heritage Linea striking semi-detached home in Straffordville, designed with a California-inspired aesthetic that offers incredible flexibility. This unique property can be easily adapted into two separate units, featuring upper and lower levels with independent entrances and dedicated hydro panels. Sleek black-trimmed windows and a full-length glass door open into a stylish foyer that sets the tone for modern sophistication. Inside, the main living areas boast durable vinyl plank flooring, creating a seamless flow in the open-concept layout. The family room connects effortlessly to the dining space and chic kitchen, which showcases floor-to-ceiling white cabinetry, quartz countertops, a tasteful grey subway-tile backsplash, and a spacious island with pendant lighting perfect for breakfast bar seating. The kitchen also opens onto a raised deck, an ideal spot for outdoor gatherings and relaxation. The upper level offers three generously sized bedrooms with plush, luxurious carpeting, a 4-piece bathroom, and a convenient laundry room. The primary bedroom serves as a true retreat, featuring a large window, a walk-in closet, and ensuite bathroom. Additionally, the unfinished basement presents an exciting opportunity to create a fully separate living space its own entrance and already separated hydro panels Outside, enjoy a raised deck overlooking a spacious, fully fenced yarda blank slate for your landscaping ideas. Explore the endless possibilities this versatile property offers! (id:62616)
690 Belmont Avenue W Unit# 102
Kitchener, Ontario
Exciting opportunity to own a thriving hair salon in a prime location! This well-established business comes fully equipped with everything you need to continue its success. The Salon features 4 styling stations. This turnkey operation boasts a stylish and inviting atmosphere, perfect for attracting a loyal clientele. Don't miss your chance to step into a exhilarating business opportunity with all the essentials in place (id:62616)
258c Sunview Street Unit# 311
Waterloo, Ontario
Prime Main Floor Commercial Unit for Sale – 258C Sunview Street, Unit #311, Waterloo. Seize the opportunity to own a prime commercial space in a newer mixed-use condominium development located in the heart of Waterloo’s thriving university district. Situated just steps from the University of Waterloo and Wilfrid Laurier University, this high-traffic location is surrounded by thousands of student apartment units, making it ideal for a wide range of business ventures. Perfect for a bakery, coffee shop, clinic (medical, therapy, etc.), office, personal services, variety store, or select retail uses, this main floor unit offers excellent street exposure and immediate accessibility. The space is fully equipped with a washroom and includes three parking spaces at the rear of the building. A convenient storage room at the back of the unit is also available (not included in the square footage). Don’t miss this rare opportunity to own a commercial unit in one of Waterloo’s most dynamic and high-demand areas—perfect for owner-occupiers or investors alike. (id:62616)
330 Martindale Crescent
Waterloo, Ontario
CUTE AS A BUTTON! Welcome to 330 Martindale Crescent, a 3+2 Bed, 2 Bath Bungalow located on a quiet crescent in Waterloo's charming Lakeshore Village neighbourhood. Offering over 2000 sqft total finished living space, a large yard, and 3 Car Parking -- in addition to paved side parking for a boat or trailer-- this home offers plenty of room for everyone. Recent upgrades are numerous and include fresh paint throughout (2024), new carpet throughout (2024), newer Lennox furnace and AC (2020), new front door (2019), newer LG washer & dryer (2020), new Whirlpool fridge (2025) and dishwasher (2020), and new windows (2016-2024). The main level of the home offers a bright open concept living space, complete with 3 bedrooms and a 4-piece bath with cheater access to the primary suite. Heading to the basement level, you are greeted with a secondary bright and spacious living space as well as 2 additional bedrooms, an additional 4-piece bath, a laundry room, and plenty of storage space. The heated garage offers a variety of possibilities (workshop? gym?) and is complete with a new garage spring (2022) and door opener (2024). The property’s fully fenced yard deserves its own mention with extensive decking recently stained (2025), privacy, and gated bonus parking space. Finally, the location of this home is hard to beat, offering plenty of street parking, a 4 minute walk to top-ranked NA MacEachern Public School, steps to walking trails, and a short drive to all amenities. Don’t miss the virtual tour! (id:62616)
42 Louvain Drive
Brampton, Ontario
Welcome to 42 Louvain Drive. This home offers outstanding value with a beautiful layout offering almost 3400 sq. ft which sits on 65-foot lot with a 3-car garage, this exceptional home comes with lots of upgrades. Boasting 9-foot ceilings on the main floor, second level, and lower level. The main floor boasts a formal layout, featuring a living room, dining room, and library. Step out from the breakfast area into a spectacular backyard for entertaining The kitchen opens to a cozy family room with a gas fireplace perfect for family gatherings.Very well maintained home features 5 generously sized bedrooms and 4.5 bathrooms, the layout is ideal for families of all sizes.The master bedroom comes with a luxurious 5-piece ensuite for ultimate comfort. (id:62616)
1403 Orchard Hill Road
Mississauga, Ontario
Extra-large 6,600 square foot corner lot on the crest of Orchard Hill; best lot in this enclave of 50 properties adjacent to the Toronto Golf Club, Lakeview Golf Club & Lakeshore Park; surrounded on 3 sides with golf courses and parks; walking distance to Long Branch GO train station then onwards to Union Station in 23 minutes; holding income with 2 apartments needing only a little redecorating while you get plans & permits; large garage has a separate hydro utility account and ready to replace with a magnificent garden suite; builders alert! (id:62616)
2338 Norland Drive
Burlington, Ontario
Discover this stunning four-bedroom home with one of the biggest backyards, nestled in the desirable Orchard neighbourhood. The spacious layout features a comfortable and stylish interior with over 4,500 square feet of living space. The elegant kitchen has tons of pantry and storage cabinets, a large island with seating and stainless appliances and leads to a mudroom with backyard and garage access. The main floor office/dining room has direct access to the porch (home business). The second level has been tastefully updated with luxury vinyl plank flooring and features a massive primary suite with a large balcony, updated five-piece ensuite and his and hers closets. Three large bedrooms, a full bathroom and a convenient laundry room complete the second level. The finished basement is perfect for entertaining with a custom wet bar featuring granite counters, stone accent walls, two bar fridges, stone fireplace and tasteful lighting. A third full bathroom and large storage area complete the basement. Outside, your private backyard oasis awaits with an in-ground heated pool, soothing hot tub, aluminum pergola and two levels of stone patio and immaculate landscaping perfect for year-round enjoyment. Three seating areas provide an ideal space for outdoor dining, gatherings or relaxing at the end of the workday. The beautifully landscaped yard features mature perennials and trees, all maintained by an irrigation system. This beautiful property combines unrivalled luxury, comfort and outdoor living in a sought-after community. RSA. (id:62616)
9 Rue Chateaux Terrace
Brantford, Ontario
Stunning 4 bedroom, 3.5 bathroom estate home in the quiet tutela heights area. Nestled on a beautiful street surrounded with homes alike, this 2-story home boasts over 5400 square feet of finished space! Details are seen throughout this masterpiece, such as the beautiful beamed ceiling complimented by the stone surround fireplace. The kitchen has lots of room for storage within the wood cabinetry with beautiful views of the backyard. Speaking of backyard, relaxation will be easily had with this beautiful patio area. Walking on to the covered area there is room for seating of which then leads to an uncovered lounge area complete with an outdoor fireplace. Separate from the house is a wood lined outbuilding where a large hot tub sits waiting for its new owners to relax after a long day. This home is a must see to experience the grandeur that is currently available. Please contact to see a full list of rooms and sizes (also on the floor plans provided in the photos section). (id:62616)
3107 Garthwood Road
Mississauga, Ontario
Welcome to Erin Mills, an exclusive family neighborhood surrounded by tree-lined streets offering both seclusion and convenience, just minutes from top-rated schools, parks and all amenities. This immaculate 4 Bedroom, 4 bath residence sits on a premium 50' lot, featuring over 100K in recent upgrades! Step inside the inviting grand foyer, where gleaming porcelain tiles and a stunning circular oak staircase set the tone for elegance. The modern chefs kitchen is a masterpiece, boasting granite countertops, a custom backsplash, and a breakfast bar that seamlessly flows into the spacious family room and backyard. Relax in front of the gas fireplace, or entertain in the formal dining and living room, where a picturesque bay window provides the perfect spot to unwind. The second floor is bathed with natural light thanks to the large windows and tall ceilings. The primary retreat features a private 3-piece ensuite and a walk-in closet. Three additional well-proportioned bedrooms all with ample closet space (1 with walk-in) share a newly renovated bathroom. The large finished basement is a perfect place for movie or game nights, offering a 3-piece bath, office space, and a storage room. The main floor laundry/mud room has direct access to the double car garage. Outside, the spacious backyard provides the ultimate escape, with mature trees offering privacy, ideal for family BBQs and outdoor relaxation. Countless premium finishes & thoughtful enhancements include-New hardwood on second floor, new tile on main level, custom front door, black aluminum eavestroughs, soffit, facia, painted window frames & garage doors, new driveway, new fence + so much more! Excellent commuter location mins to HWY 403 & Steps to MiWay bus stop. Don't miss the opportunity to live in this amazing community! (id:62616)
46 Forest Avenue
Mississauga, Ontario
Charm and elegance in the heart of Old Port Credit. This beautifully updated 2-storey, 3+1 bedroom, 2.5 bath detached home offers the perfect blend of location, lifestyle, and luxury. This cozy charmer boasts solid red maple floors on main and upper levels, ceramic floors in basement and bathrooms. Updated open concept kitchen with granite countertops. LED lighting on all levelsHigh efficiency furnace, humidifier and central air conditioning. Central vacuum system on all floors. Wood burning zero clearance fireplace. Upgraded wall and attic insulation keeps home warm throughout the season and energy costs very low. New south facing, high efficiency windows. The finished basement, with separate entrance, adds flexibility with a bright family room, office or 4th bedroom, and third washroom. The stunning exterior includes EZ northern spruce garden shed and stone patio. You'll be the envy of the neighbourhood with your fully established and landscaped perennial gardens. Enjoy an Urban lifestyle in a tranquil setting. 10 minute walk to the GO Station, and steps to the vibrant shops and restaurants of Port Credit, Lake Ontario, and lush Hiawatha and Spruce Parks. Close access to some of the areas top-rated schools, including Mineola Public, Port Credit Secondary, and Mentor College. This prime, corner lot offers the investment you've been looking for, so don't miss this rare opportunity to live in one of Mississauga's most desirable communities. (id:62616)
3588 Thorpedale Court N
Mississauga, Ontario
Located in one of Sawmill Valleys most quiet sought-after and family-friendly courts. This stately home offers over 6,000 sq. ft. of total distinctive living space with a grand, double-height foyer that sets a manor-style tone from the moment you enter. The unique floor plan offers clear sightlines throughout the main level, ideal for both daily living and entertaining. The spacious chefs kitchen features a very functional layout with quartz countertops, a centre island, a breakfast peninsula (seats 4), built in desk and a casual dining area (seats 8) with walk-out access to the rear deck and garden. A rear swing door from the kitchen leads to a formal dining room, perfect for important gatherings. Adjacent is a Great Room with a gas fireplace and patio doors opening to the rear deck and fenced backyard. Also on the main floor: a salon-style living space ideal for hosting or relaxing, an executive office. A mudroom with laundry and garage access, and a side entrance to the yard. A secondary staircase leads from the mudroom to the fully finished, soundproof lower level. The upper-level gallery overlooks the dramatic foyer. The primary suite spans an entire private wing, featuring a den, dressing room, and a luxurious ensuite. Three additional bedrooms are located upstairs, with two more on the lower level. The lower level is completely soundproofed with acoustic walls and includes a full in-law or guest suite (kitchen, living, and dining) It also features a very spacious family room a true sanctuary of leisure with wood-burning fireplace. Additional two bedrooms, a gym, sauna, and full bath. Walking distance to top-ranking schools. University of Toronto Mississauga campus and HWY 403 A few minutes away. Easy airport and downtown access. (id:62616)
4402 Tremaine Road
Milton, Ontario
Amazing opportunity to live in the country but be only minutes to all the amenities of Milton and Oakville. Absolutely beautiful updated bungalow with a double wide driveway leading to a 46x32 ft heated garage/shop. Outstanding floor plan with open concept main floor with gourmet kitchen backing on to a professional landscaped backyard with stunning views of the Niagara Escarpments Mount Nemo. Large primary bedroom with luxurious ensuite and double doors out to a terrace and private backyard. Large principle rooms with an abundance of natural light, hardwood floors, pot lights, 4pc main bathroom and spacious 2nd bedroom. Lower level features 2 more spacious bedrooms, large rec room with fireplace, and custom laundry room. The large shop would be perfect to run your business out of, store your toys, or for the car collector as there is a lift with high ceilings and commercial grade steel racking. Room on side of the garage/shop to store a RV or other equipment. There is a chicken coop in the backyard. Ideal location on the edge of Oakville/Milton. (id:62616)
31 Fruitvale Circle
Brampton, Ontario
Come and Check Out this End Unit Townhome ( Like a Semi) in the quiet Northwest Corridor of Brampton nestled in greenery. 2 executive style double door entry with main floor den and walk-up stairs with iron pickets, kitchen with matching backsplash and pot lights throughout, open concept living and dining with walk out to balcony overlooking front yard, 3 good size bedrooms with separate closets and windows, and 2 full washrooms upstairs. No sidewalk. No carpet in the entire home and freshly painted. Feels like a Semi. (id:62616)


