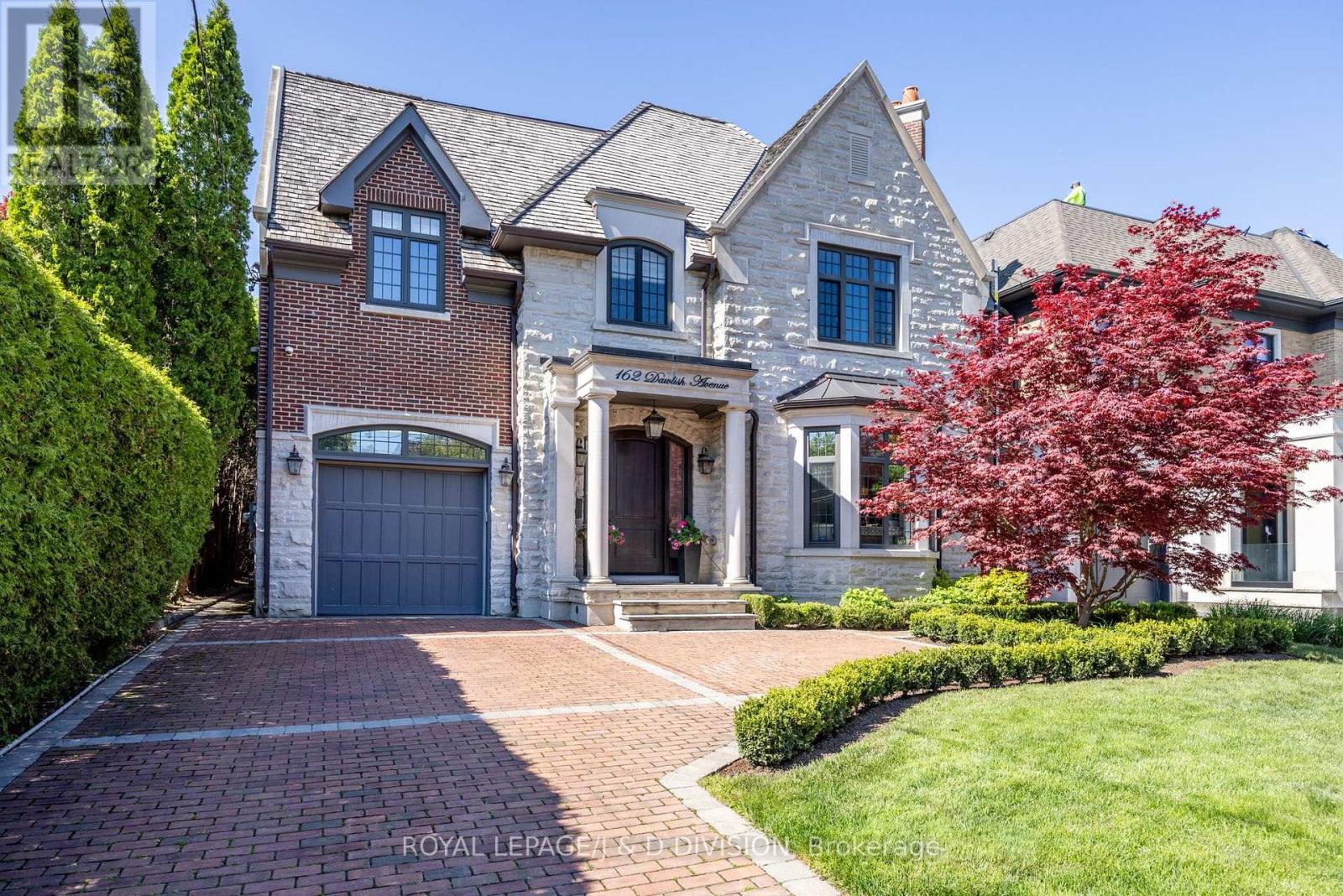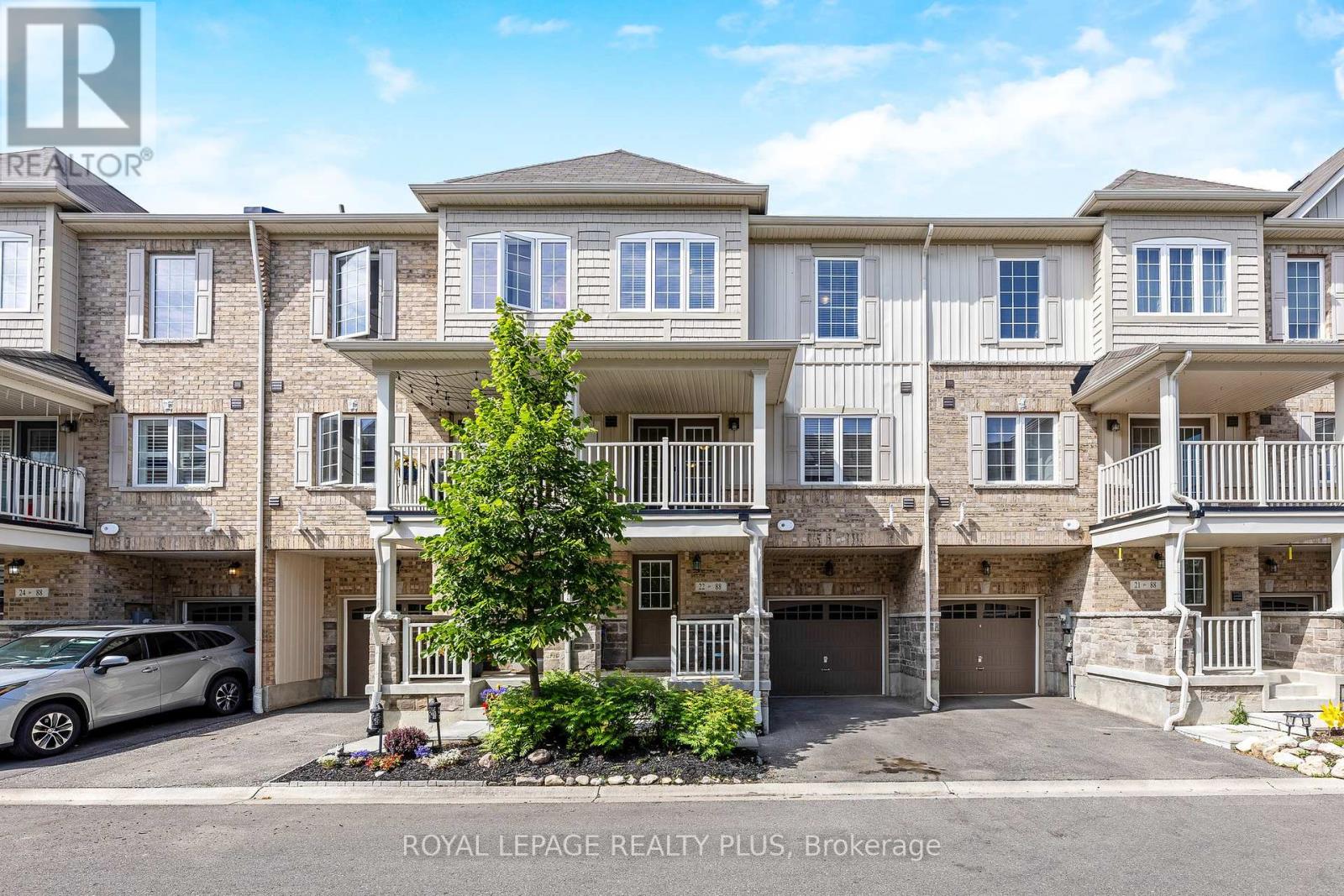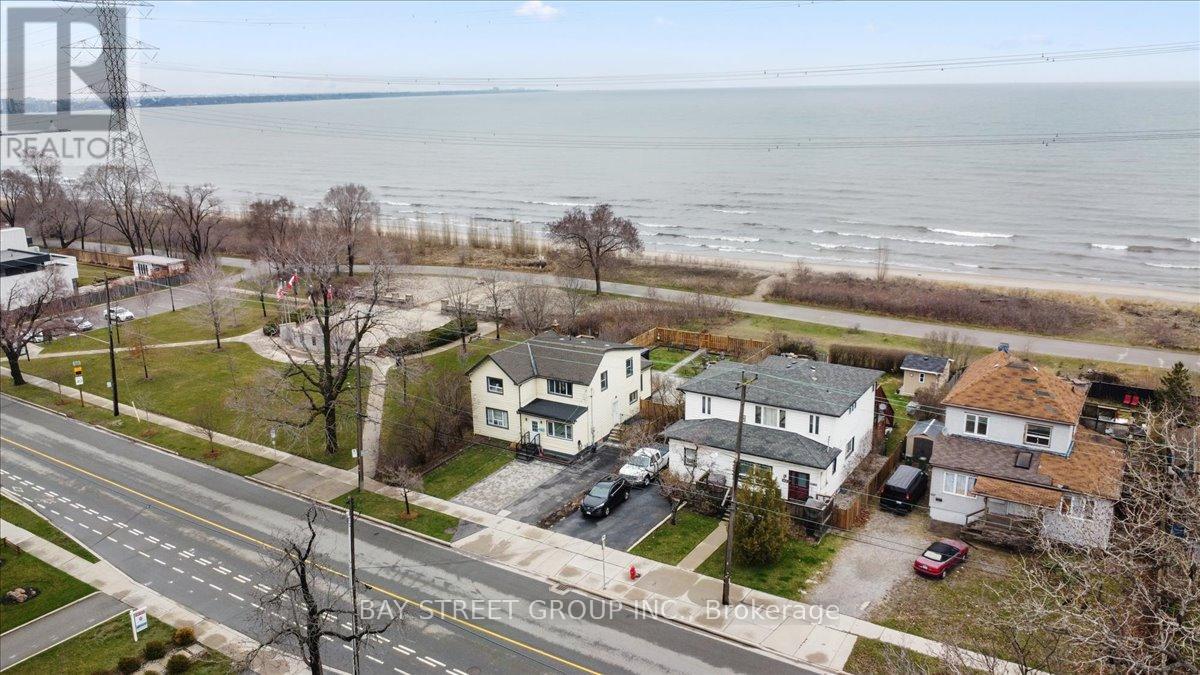1510 Norwood Avenue
Burlington, Ontario
Tucked away on a quiet cul-de-sac surrounded by nature, this west-end gem delivers space, functionality, and peace of mind, everything you need and more, whether you're starting out or scaling down. Custom built in 1996 and impeccably maintained inside and out, this home shows what true pride of ownership really is. The main floor offers vaulted ceilings, engineered hardwood, a skylight for natural light and amazing space and layout. Featuring 2+1 bedrooms and 2 full bathrooms, which includes a spacious main floor Primary suite and lovely 5 piece bathroom. Easy in-law or multi generational living in the nicely finished lower level with the 3rd bedroom, 3 piece bathroom and the spacious Rec room.. Walkout to the fabulous covered deck and tastefully landscaped, private and fenced backyard. In this West Aldershot locale with nearby parks, easy access to transit routes, Hwy 403, Aldershot GO, and shopping in Waterdown, Dundas, and Hamilton. Seize the opportunity! (id:62616)
469 St Johns Road
Toronto, Ontario
It is a Real Gem, meticulously maintained 3 Bedroom Detached home in high demand Runnymede - Bloor West Village area. It features beautiful engineered hardwood floors throughout, modern staircase with glass railings, newer frames and doors all updates only 5 years , private backyard offers you lovely surrounding for summer gatherings with family and friends , trees and bushes create Muskoka vibe , 3 parking spots always super bonus in the busy city, Finished basement offers ample storage space and separate entrance, spacious cold room. Located in family friendly neighborhood close to great schools, shops and restaurants of Vibrant Bloor West, Junction and Baby Point , 10 min walk to Subway, TTC at your door steps, 5 min to Humber River and it's trails. (id:62616)
34 Cannington Crescent
Brampton, Ontario
Exquisite Credit Ridge Luxury Home | Rare RAVINE Pie-Shaped Lot | Walkout Basement | total living space above 5000+ sqft. Step into one of the most distinguished homes - hardwood throughout, nestled on a premium pie-shaped that offers unmatched privacy & endless outdoor potential. With over $150,000 in thoughtful upgrades. Striking Curb Appeal- A meticulously maintained exterior with re-stained interlocking walkways & lush landscaping in the backyard. Its a private oasis, offering serenity without ever needing to leave your backyard. Grand Interior Spaces - 11-ft ceilings on the main floor & 10-ft ceilings upstairs create an expansive, airy atmosphere & brings in loads of sunlight from all directions. Stunning 20-ft cathedral ceiling in the dining room serves as an architectural focal point & an expensive chandelier that brings sophistication to the home. Main-floor office/den with powder room & bath provision in the laundry areaideal for aging parents. Crafted with both beauty & functionality in mind, the custom-built kitchen boasts a large centre island, sleek finishes, & ample storage. 5 total bedrooms, each generously sized & 1 bedroom in the basement. 3 full washrooms on the second level, including an elegant primary ensuite. 4th full washroom is adjacent to the bedroom in the basement. Impeccable layout ideal for growing families or multigenerational living. Fully Finished Walkout Basement - Enjoy a 10-ft ceiling height & premium upgrades throughout, offering extra living space. Outdoor Living Like No Other - Sip your morning coffee or unwind in the evening on the extended deck, listening to rustling leaves & a symphony of birds. The Ravine Lot provides complete backyard seclusion. Lovingly occupied by a small family, this home has seen minimal wear & tear, standing as a testament to quality care & thoughtful maintenance over the years. Located in the prestigious Credit Ridge Estates, surrounded by executive homes, green spaces, & top-rated schools. (id:62616)
162 Dawlish Avenue
Toronto, Ontario
Custom-built for the current owners by Tuscany Valley Homes and impeccably designed by Schumacher Design, this exceptional residence is located on one of the most prestigious blocks of Dawlish Ave in Lawrence Park. Crafted with forethought, flexibility, and elegance to create a timeless, transitional home that blends luxury living with everyday comfort. A private landscaped, pool-sized 50' x 150' lot, offers 5,861 finished sq ft. The main floor showcases 10' ceilings and a layout designed for entertaining and relaxed family living. Expansive living and dining rooms, chef's kitchen featuring top-of-the-line appliances, exquisite marble island with waterfall edge, servery, pantry room & breakfast area combined with the family room with handcrafted millwork & a striking marble fireplace. A side hallway leads to a powder room and mudroom with access to the garage. The second floor has five generously sized bedrooms and three spa-inspired bathrooms. The primary suite includes a 10 foot vaulted ceiling, sitting area, walk-out to balcony, dressing room, and a five-piece spa-inspired white marble ensuite bathroom. All the bedrooms are large and the fifth bedroom currently is used as an office/library - an ideal study room. Lower level features heated hardwood floors, double door walk out to garden, recreation room, wood-paneled bar, games area, and separate exercise room, guest/nanny bedroom, three-piece bathroom, plus a second laundry room. Premium features: hardwood flooring on all levels, two fireplaces, custom millwork, elegantly detailed ceilings, Control4 home automation system, two furnaces, solid wood doors & extensive paneling throughout. Architectural highlights include an exterior clad in Indiana limestone, red Belden brick, a cedar shake roof, oversized European tilt and turn windows with leaded transoms, copper detailing, and heated driveway. Walk to Blythwood School & close to top private schools. A perfect balance of timeless elegance with purposeful design. (id:62616)
19 Pondsview Drive
Toronto, Ontario
Beautifully upgraded this sweet home with 3+3 Bedrooms and 4 Bathrooms.New Gourmet kitchen with wooden case quartz countertop. New Canadian hardwood flooring throughout on ground floor. New Stoves, New Fridges, New A/C, New sound-proof insulation on the basement ceiling. *** Separate entrance to basement apartment features 3 spacious bedrooms (2 Bedrooms have 2 Windows) and 2 Bathrooms. Near Highway 401/404. Close to library, TTC, Seneca College, Fairview Mall, Plazas Pleasant View Ps and Sir. John Macdonald Hi. Perfect for own living and mortgage helper. Previous basement rent was 3500/ per month. Excellent neighborhood. All renovated 2019-2024. (id:62616)
22 - 88 Decorso Drive
Guelph, Ontario
OFFERS ANYTIME!! FREEHOLD 2 bedroom townhouse in desirable south-end location! Upon entering you'll notice the lovely eat-in kitchen featuring trendy grey cabinetry, ample counter space & Brand New stainless steel appliances (Fridge, Stove and Dishwasher). Open to the bright & airy living room with Brand New Laminate floor featuring a large window and garden doors leading to your deck. The deck is covered allowing you to BBQ rain or shine! Follow the beautiful wood & iron railing stairs up to the master bedroom offering a large window, closet & a 3 piece ensuite! Second Bedroom is a good sized bedroom with a 3 piece bathroom. Situated at the end of a quiet street surrounded by amenities! Minutes from shopping centres offering grocery stores, banks, fitness centres, the LCBO, the movie theatre & much more! **Freshly Painted 2025**Freehold unit with a $132 road maintenance fee** (id:62616)
4636 Lee Avenue N
Niagara Falls, Ontario
Sleek. Sophisticated. Spectacular. Welcome to 4636 Lee Avenue a newly built custom residence where modern design meets timeless elegance. Thoughtfully curated with meticulous attention to detail, this home showcases flawless finishes throughout its expansive layout. The striking exterior features a timeless stone and stucco façade, paired with a freshly paved driveway and an impressive double car garage for unmatched curb appeal.Step inside to a grand foyer that immediately sets the tone, flanked by a stylish powder room and a spacious mudroom complete with floor-to-ceiling custom cabinetry for elevated storage solutions. Rich 24 x 24 tile flooring guides you into the heart of the home an open-concept living space with soaring ceilings that elevate the sense of light, volume, and grandeur.The gourmet kitchen, elegant dining area, and inviting living room flow seamlessly together, anchored by a stunning Opti-Myst fireplace. Perfectly placed, this contemporary feature subtly defines each space while preserving the open and airy feel ideal for both refined entertaining and relaxed everyday living.The luxury continues in the fully finished basement, offering a versatile retreat that includes a sleek wet bar, a spacious bedroom, and a beautifully appointed bathroom perfect for guests, in-laws, or an upscale entertainment space (id:62616)
2515 - 258b Sunview Street
Waterloo, Ontario
Your Search Is Over! This 5th Floor Unit Comes Fully Furnished And Has 2 Bedrooms, 1 Bath, And Ensuite Laundry. This Building Is Incredibly Safe And Well Maintained. A Place We'd Be Happy For Our Own Children To Live While Going To University. Great Location In The Heart Of Waterloo At Steps Away From Both Universities: University Of Waterloo And Laurier University. Close To All Amenities. Modern Turn-Key, Fully Furnished Opportunity Perfect For Students. This Bright And Beautiful Unit With 2 Bedrooms 1 Washroom. And Ensuite Laundry Boasts Premium Wide Plank Laminate Flooring Throughout, Modern Open Concept Kitchen With Stainless Steel Appliances. A Happy Place For Learning. $1250 Per Room Or $2500 For 2 Rooms Per Month. Move In Ready! (id:62616)
15 Ironwood Court
Thorold, Ontario
This exclusive custom built home built in 2018 with a corner large lot. Open concept main floor with 9 ft ceilings. The gorgeous gourmet kitchen has full high cabinetry, quartz counter tops. The main living space offers separate dinning area with built in pantry, shelving, gas fireplace and patio door to the rear yard. Basement has a separate entrance , roughed in bathroom and enlarged windows , could offer you extra more then 1000 sq ft living space. (id:62616)
1019 Beach Boulevard
Hamilton, Ontario
BEACHFRONT 2-UNIT PROPERTY WITH WATERFRONT TRAIL ACCESS A RARE OPPORTUNITY! This recently updated 2000+ Sq. Ft. property offers prime beachfront living with direct access to the Lake Ontario Waterfront Trail. Ideal for family living, an in-law suite, or an income-generating investment! The main level features an open-concept kitchen and dining area, a large living room, and a covered sunroom. A bedroom with ensuite privileges, a second full bathroom, and an office with backyard access provide great functionality. The spacious living room can be converted into a second bedroom. The upper level includes a separate entrance and a self-contained 3-bedroom apartment with a full kitchen, dining area, stackable laundry, and spacious living room. A private deck offers stunning lake views. Key Updates: Furnace, A/C, and water heater updated in 2021. EV charger. Interior Highlights: Complete interior renovation with fresh paint and new flooring. New doors and modern lighting throughout. New appliances, including washer and two dishwashers. Upgraded electrical system (200 amps). Newly built storage room in the basement. Exterior Enhancements: New stone interlocking in front and backyard. Privacy-enhancing new fence and landscaped planting areas. New hot tub, gazebo, and BBQ setup. New automated sprinkler system, deck cleaning, and fresh window blinds. This meticulously upgraded home is move-in ready, with a resort-style backyard featuring a fire pit, hot tub, BBQ area, and lawn. With direct beach access and steps from the boardwalk, enjoy versatile living options, whether renting, living with family, or simply enjoying this beautiful space. Key Features: 4 bedrooms (living room on Main level can be converted to 5th bedroom). 3 full bathrooms (including ensuite). Open concept living and dining areas. Resort-style backyard. Live just steps from the beach and experience the best this beachfront property has to offer! (id:62616)
1502 - 330 Burnhamthorpe Road
Mississauga, Ontario
Gorgeous 2 Bed 2 Full Bath Condo in Tridel Ultra Ovation Available For Lease, Situated in Highly Sought-After Celebration Square. Open-concept Living/Dining areas, Kitchen W/Granite Counter Top & Breakfast Island. Fabulous Amenities: Fitness Centre, Indoor Pool, Sauna, Guest Suites Etc. Steps To Central Library, Square 1, City Hall, Living Arts Centre, YMCA, Transit Terminal &Go Station Fridge, Stove, Microwave/Exhaust Fan, Dishwasher, Washer/Dryer, Window Curtains (id:62616)
1205 - 55 De Boers Drive
Toronto, Ontario
BRIGHTLY SOUGHT AFTER 2 BEDROOM CORNER UNIT WITH PICTURESQUE AND PANORAMIC VIEW OF THE CITY. PRIME LOCATION CLOSE TO SUBWAY STATION, DOWNSVIEW PARK, YORKDALE SHOPPING MALL AND HWY 401. OPEN CONCEPT LAYOUT FEATURES NEWLY UPGRADED KITCHEN AND BATHROOMS. UPGRADED LIGHT FIXTURES, WINDOW COVERINGS AND FAUCETS. FRESLY PAINTED AND PROFESSIONALLY CLEANED THROUGHOUT. READY FOR IMMEDIATE OCCUPANCY. COMES WITH UNDERGROUND PARKING AND LOCKER. INCLUDES POOL, HOT TUB, SAUNA, GYM, PARTY ROOM, THEATER ROOM, GOLF SIMULATOR, GUEST SUITES, CONCIERGE AND SECURITY. (id:62616)












