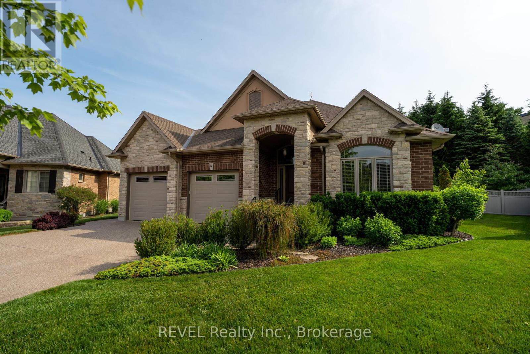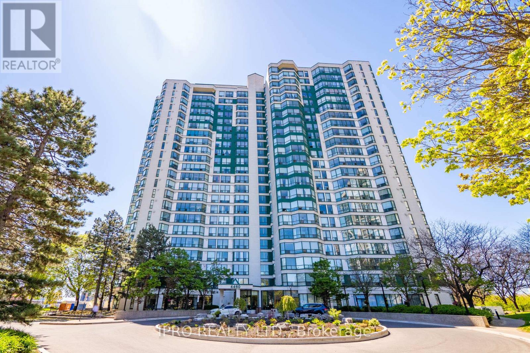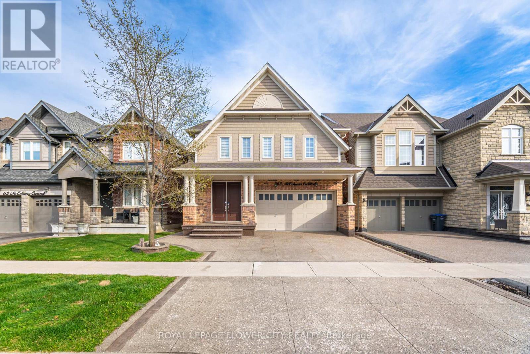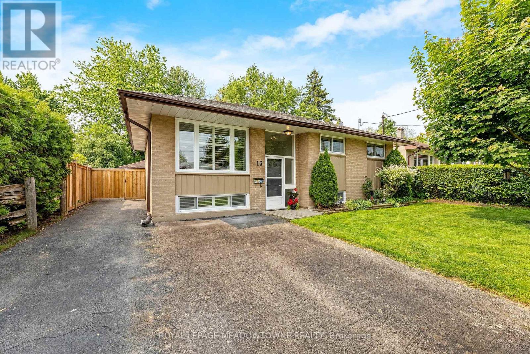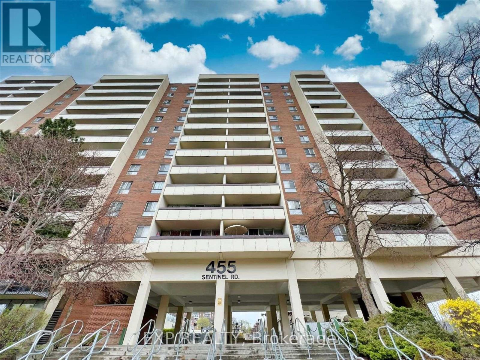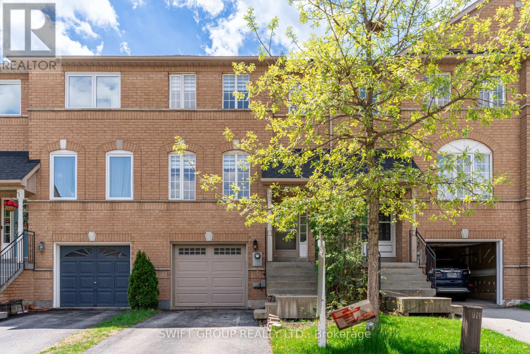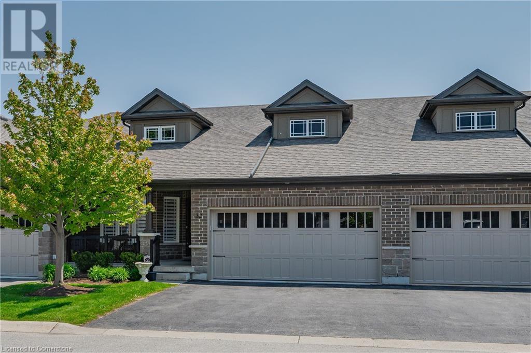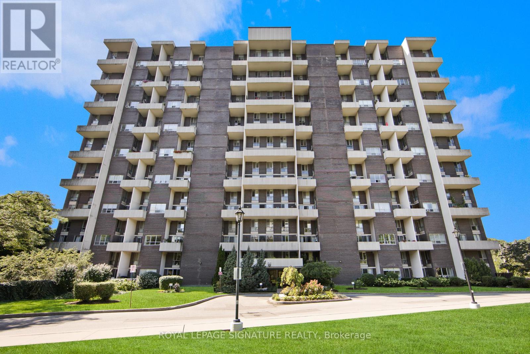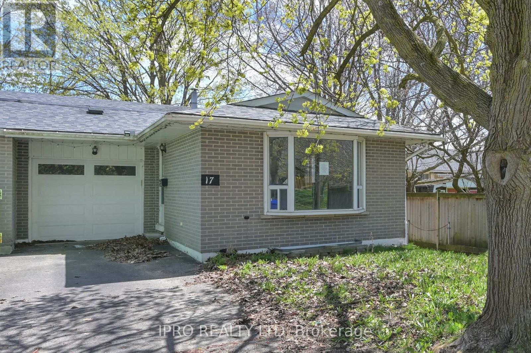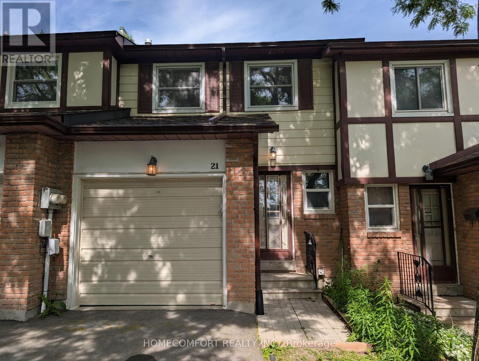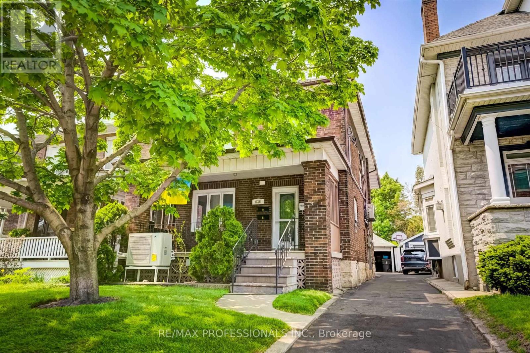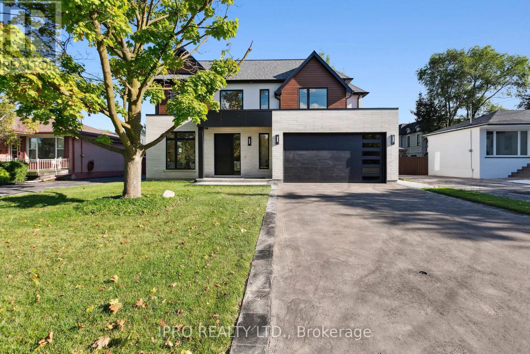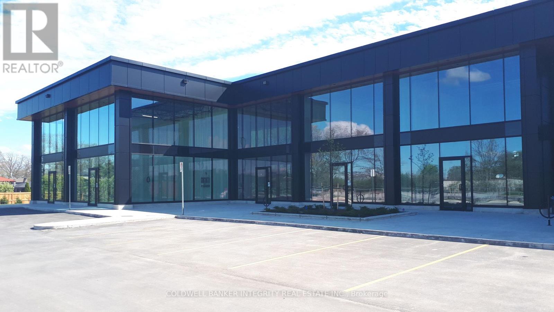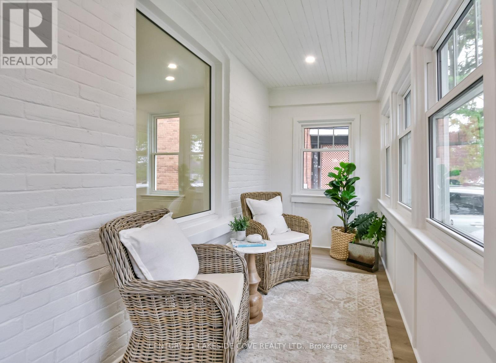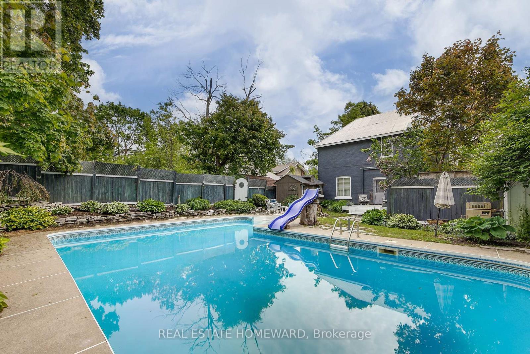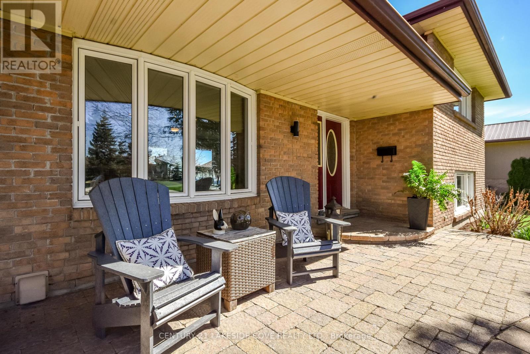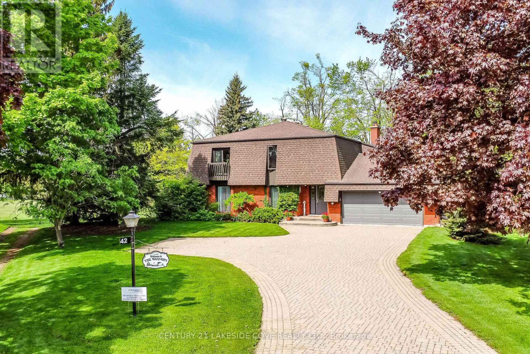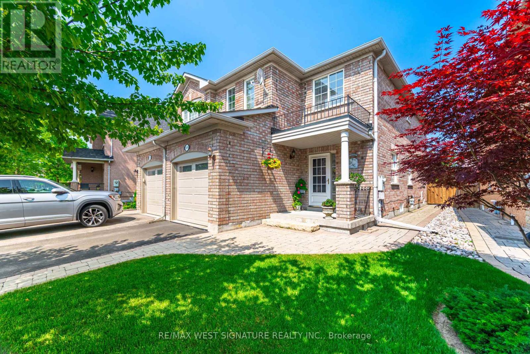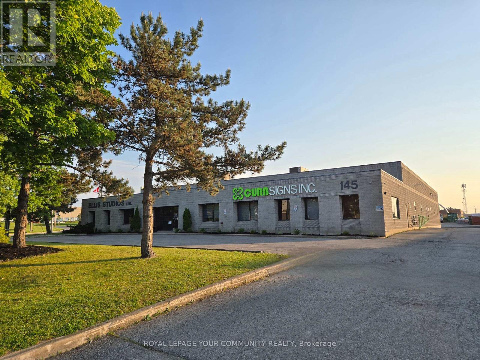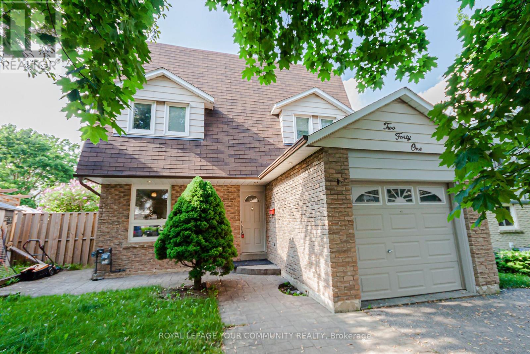19 Isaac Street
Woolwich, Ontario
This place has it all! Absolutely gorgeous, updated semi-detached home, located in friendly Elmira, near schools and amenities. Come in from the covered porch into a bright foyer with beautiful textured floors that continue throughout the main level. The open concept white kitchen features expansive prep space, quartz countertops, beveled tile backsplash, extra pot drawers, a lazy susan and large walk-in pantry! Included high end stainless steel appliances feature a french door fridge. The great room has large windows and sliding doors that lead out to the backyard where a 10 x 10 gazebo and full deck are waiting! Taking you upstairs is a modern stainless steel spindled staircase. The second floor boasts a primary bedroom with an oversized walk-in closet, upgraded ensuite, a walk-in shower with newer sliding glass doors. The upstairs is rounded out with an additional 2 nice-sized bedrooms, accompanying 4 piece bathroom and second floor laundry! Additional upgrades include: CAT6 cabled living room and secondary bedrooms, Ubiquiti camera system, 48A level 2 EV charger in garage, natural gas BBQ hookup and new roller blinds on the main floor and primary bedroom. (id:62616)
9 Brondi's Lane
Pelham, Ontario
Step into this beautifully crafted Luchetta-built bungalow, ideally located in the peaceful and highly desirable community of Fonthill. This home blends timeless elegance with modern functionality, offering a spacious layout highlighted by stunning tray ceilings that add a touch of sophistication to the main living areas. The gourmet kitchen is as practical as it is stylish, featuring pull-out cabinetry for effortless organization perfect for any home chef. The main floor also includes two generous bedrooms, including a serene primary suite, along with the convenience of main floor laundry. A cozy gas fireplace brings warmth and charm to the living space, while a dedicated home office provides flexibility and can easily be converted into a third bedroom if needed. Downstairs, the fully finished basement offers even more space to live and entertain. It includes two additional bedrooms, a second gas fireplace, a full bathroom, and a sleek built-in bar making it an ideal spot for guests, gatherings, or a private retreat. Step outside into your own backyard oasis. Enjoy quiet mornings in the screened-in sunroom, host friends and family with ease in the custom outdoor kitchen, or unwind in the beautifully landscaped yard with a sparkling in-ground pool perfect for soaking up the summer sun. Built with exceptional craftsmanship and thoughtful detail throughout, this home offers unmatched comfort, style, and curb appeal in one of Niagara's most coveted neighbourhoods. (id:62616)
359 Otterbein Road
Kitchener, Ontario
Welcome to 359 Otterbein Road in Kitchener-a truly luxurious, custom-designed home nestled in the heart of the vibrant Grand River community. This exquisite residence showcases the perfect blend of modern elegance and upscale living. Boasting a spacious layout, the home offers four parking spaces, including a two-car garage and two driveway spots. Thoughtfully crafted for those who cherish comfort and style, the interior features a cozy living room centered around a stunning gas fireplace ideal for both relaxation and entertaining. The gourmet kitchen is a chefs dream, fully upgraded appliances, and top-tier finishes. Upstairs, you'll find three generously sized bedrooms, while the fully finished basement offers additional space to unwind or entertain. Step outside into your private backyard oasis complete with a raised deck with an ample room for outdoor gatherings in a peaceful setting. Roof(2014),AC(2022),Furnace(2022),Water Softener(2024).Book you showing today! (id:62616)
42 Peachwood Crescent
Hamilton, Ontario
Welcome to this immaculate 4-bedroom, 4-bathroom, 2-story full brick detached home located in a family-friendly neighborhood in prime Stoney Creek. This carpet-free home is conveniently situated near public transportation, schools, parks, shopping centers, and the highway, ensuring easy daily commutes and errands. Offering 2,060 sq ft plus fully finished basement, this home provides ample room for families of all sizes. It features four generously sized bedrooms with hardwood floors, along with a kitchen and bathrooms adorned with granite countertops and large deck in the fully fenced backyard . The basement includes a spacious recreation room, a fireplace, and a kitchen. Combining comfort, style, and practicality, this property is an excellent choice for your next family home. Dont miss the opportunity to make this beautiful, move-in-ready house is yours! (id:62616)
59 Vernon Street
Toronto, Ontario
Prime Junction/Bloor West Village Semi-Detached Three Bedroom Four Bathroom (Including One Three Piece Ensuite and Two Piece Main Floor Powder Room) with Two Car Parking. Functional Floor Plan with Hickory Hardwood Floors and Custom Kitchen boasting Quartz Countertops, Discreet Powder Room and Rear Mudroom. Walk To Subway, TTC, Schools, High Park, Grocery Stores, Restaurants, Coffee Shops and Fruit Markets. This Fully Updated Home is Nestled on a Quiet Tree-Lined Street with Easy Access to Bloor St West, Gardiner, Lake Shore Blvd, 427, and 401. Home Inspection, Virtual Walk Through and Floor Plans Available. (id:62616)
Main - 2552 Whaley Drive
Mississauga, Ontario
Lovely 3 Bedroom, 1 Washroom, With New Laundry, Detached House Located In The Heart Of Cooksville On A 75 Feet X 129 Feet Lot With Lots Of Parking And On A Dead End Street Surrounded By Custom Made Homes. Recently Renovated With A Custom Made Kitchen, Quartz Countertops, Centre Island, Open Concept With Lots Of Pot Lights And Stainless Steel Appliances. Located On A Street With Multi-Million Dollar Custom Made Homes. Convenient Location Just South Of Dundas With Buses To Take You To Downtown Toronto, University Of Toronto (Mississauga Campus), Next To Trillium Hospital, Cooksville Library, Close To Community Centre (Huron Park), Close To Public Transit And 3 Schools (Floradale, Mary Fix And Cashmere) And St. Martin Secondary School. Very Private Road And Very Convenient With Buses And Lots Of Parking With A Long Driveway. New Interlock Driveway And Porch Interlock With Lights. Very Quiet Area. High End Appliances, All Renovations Done Recently, Open Concept With Kitchen Island And Lots Of Pot Lights. Everywhere Has Zebra Blinds With Remotes. Modern House. Vacant Can Move In Anytime. Located On One Of The Best Streets In Cooksville. Rarely Comes For Rent In This Dead End Street Located Between Multi-Million Custom Made Homes. Private Laundry. Big Shed For Storage In Backyard. (id:62616)
39 Eighth Street
Toronto, Ontario
This captivating, one-of-a-kind home truly embraces Canadiana aesthetic with arms wide open! This property celebrates all that is Canada: seamlessly blending rustic, modern, creative and functional design elements, embracing the love of the outdoors, cozy comforts and a superb sense of ruggedness. Turn-key and meticulously renovated with design elements that draw inspiration from the country's natural beauty. The original 1920's bungalow has been thoroughly renovated and offers a stunning, architect-designed, 2-storey rear addition (plus basement). The tree-shaded front porch enjoys screened windows & Dutch door entry which opens into the original bungalow. Inside you'll find a cozy living room, convenient breakfast nook, renovated kitchen with high-end, stainless-steel appliances, newly reno'd 3-pc bath & 2 sizable bedrooms with double closets. Your breath will be taken away, as you walk into the rear addition containing the open-concept dining room, family room and stylish mudroom. This showstopping space enjoys heated wide-plank hardwood floors, an attractive gas fireplace, avocado green built-in closets and renowned floor-to-ceiling Marvin windows overlooking a professionally-designed, private garden oasis! The custom staircase leads to a secluded primary bedroom retreat with heated wide-plank floors, a wall of windows, custom built-ins and a dazzling 5-pce ensuite bathroom. It is a perfect space to unwind at the end of a hectic day! In the lower level is a sizable rec room with good head height, finished storage locker, an immaculate laundry room & sparkling powder room. And, a bright, clean and unfinished space offering loads of additional storage plus an imaginative yoga space. Out back you will find gorgeous, landscaped gardens, the cutest potting shed ever and an impressive 1.5 car garage/workshop! Located on a pretty, tree-shaded street in the heart of a highly-sought-after lakeside community. Steps to the Lake, Waterfront Trail, parks, pools and schools! (id:62616)
166 King Street
Burford, Ontario
Welcome home to 166 King Street in Burford! The expansive property is a fully fenced 59 X 199 lot with parking for 10 vehicles, irrigated gardens, and a large detached heated workshop with 16ft ceilings—perfect for hobbyists, craftsmen, or those needing extra space for projects. This exceptional recently constructed home (2018) offers the perfect blend of modern design and cozy charm, boasting 3 spacious bedrooms, 4 bathrooms, and a fully finished walk-up basement. The attached 2-car garage also features a convenient dog wash station, perfect for keeping your furry friends clean and happy. The inviting foyer has a 2-piece powder room and inside access to the garage. The open concept main floor design features recessed lighting and modern fixtures throughout its bright and open kitchen and large living room. The kitchen showcases quartz countertops, plenty of spacious cabinetry, matching stainless steel appliances and a centre island equipped with a built-in dishwasher, double sink & storage. The dining space offers plenty of natural light through its oversized patio doors to a lovely covered deck in the rear yard. The living room is perfect for hosting gatherings, with plenty of natural light and a cozy fireplace and mantle. The second floor is home to 3 spacious bedrooms that includes the primary bedroom equipped with a walk-in closet and 4-piece ensuite. This level is complete with a bedroom-level laundry room and a 4-piece bathroom. The basement of the home has a spacious recreation room and 3-piece bathroom. The backyard of the home has a raised covered deck, offering the perfect spot for relaxing and entertaining, and dog kennels on site offer a great setup for pet owners with a thoughtfully designed space for your four-legged friends to enjoy. Located in a friendly neighbourhood and only minutes to schools, restaurants and groceries. (id:62616)
14 - 19 - 575 West Street S
Orillia, Ontario
Prime modern commercial facility 11,019 sq ft. in a well established professional mall with Hwy 12 Bypass visibility. Presently used as a learning center. Plenty of parking. The building is stand alone and is divisible. Near new Rec Center (id:62616)
2106 - 4460 Tucana Court
Mississauga, Ontario
Great Value For This Bright 2 Bedroom With Solarium And Two Full Bathroom With Stunning Unobstructed Southwest View From 21st Floor. Situated In The Heart Of Mississauga. Good Sized Mbr Offers W/I Closet And 4Pc En-Suite. Large Sun Filled Solarium. Great Building Amenities, Indoor Pool, Gym, Recreation Room. 24Hr Security. Close To Hwy 403,Public Transit,Schools, Square One , Restaurants. (id:62616)
39 Longtent Avenue
Fort Erie, Ontario
Your Ideal Family Retreat! Nestled at the end of a peaceful dead-end street, this sprawling 4-bedroom bungalow offers the perfect combination of comfort, space, and opportunity. Located just a short stroll from a brand-new park, the scenic Friendship Trail, and the shores of Lake Erie, this home is perfect for those who value convenience and outdoor living. Step inside to discover a large, inviting living room, perfect for hosting family gatherings or cozy evenings at home. The spacious bedrooms provide ample room for the entire family, while the primary suite offers a private retreat with picturesque views of the expansive lot. This property isn't just a home its an opportunity. With frontage on two roads, it boasts potential for severance, adding versatility and future development options to its already impressive list of features. (id:62616)
9 Rogers Road
Brampton, Ontario
An excellent opportunity for builders and investors, this Brampton property comes with several key development approvals already in place, streamlining the path to infill construction. The lot has received severance consent and approved minor variances, and extensive due diligence has been completed including an archaeological study and planning justification report. While not yet shovel-ready, significant groundwork has been done to support future development. Located in a mature, amenity-rich neighbourhood, this site will be delivered with vacant possession, offering flexibility for custom builders or small-scale developers ready to move forward with confidence. Property offered in as is condition without representations or warranties, seller does not warrant the retrofit status of the any or all structures on the property. Agent has an interest in this property. (id:62616)
65 Mcechearn Crescent
Caledon, Ontario
Welcome to this exceptional 4-bedroom, 5-bathroom detached home with a legal 2-bedroom basement apartment in the highly sought-after Southfields Village of Caledonoffering a perfect blend of elegance, space, and income potential.This beautifully maintained home features a grand double-door entry, a charming front porch, and an extended concrete driveway that adds to its impressive curb appeal. Freshly painted throughout, the home feels bright and modern. Enjoy the convenience of brand new laundry appliances and direct access to a spacious double-car garage.Upstairs, you'll find four generously sized bedrooms, including two primary bedrooms, each with a private ensuite. All bedrooms are connected to a bathroom, making it ideal for large or growing families.The legal 2-bedroom basement apartment includes a separate entrance, full bathroom, private laundry, and a smart, functional layoutperfect for rental income or multigenerational living. Basement was rented for $2000 pm now vacant. Located in a diverse, multicultural community with welcoming neighbours, this home is walking distance to top-rated schools, parks, grocery stores, daycare, the community center, bus transit, and other essential amenities. With quick access to Highway 410, it offers excellent connectivity for commuters.Dont miss this rare opportunity to own a move-in ready home with a legal basement apartment in one of Caledons most vibrant neighbourhoods. Book your private tour today! (id:62616)
2002 - 3220 William Coltson Avenue
Oakville, Ontario
Welcome to your 2-bedroom, 2-bathroom corner suite in the heart of North Oakville! Situated in an exclusive low-density corridor with only eight units on this floor, this 815 sq. ft. (incl. balcony) luxury condo offers upscale finishes and a bright, open-concept layout. Enjoy unobstructed, panoramic views of Lake Ontario and the Niagara Escarpment from your private balcony. This rare, barrier-free accessible unit is flooded with natural light and features: Premium wide-plank flooring, Quartz countertops, Soft-close cabinetry, and Smart home integration with keyless entry. One parking spot, a storage locker, and high-speed Internet is included. Enjoy a full suite of premium building amenities such as 24-hour concierge & security, Party room with entertainment kitchen, Fitness & yoga studio, Rooftop terrace, and a Pet spa. Don't miss this exceptional opportunity to live in a pristine, contemporary space that combines comfort, accessibility, and luxury living in one of Oakville's most desirable communities. (id:62616)
1111 Kipling Avenue
Toronto, Ontario
1111 Kipling Ave - The home you've been waiting for. Over 2,800sqft of living space completely renovated with no expense spared. This four level back split features four bedrooms, two full bathrooms with double vanities, an absolute dream of a kitchen to entertain, and three separate living spaces. When you're looking to wind down after a long day, the backyard opens up to a serene treelined escape with plenty of privacy. Towards the front we have a double car garage with plenty of ceiling height for additional storage, and if that's not enough the basement has a massive crawl space for all your seasonal pieces. Minutes from Echo Valley park, Islington golf club, and proximity to plenty of tennis courts & trails for you and the family to enjoy. Ease of access to highway 427, 401, and Kipling subway station. When it comes to running errands, you're a short drive from Foodland, Loblaws, Farm Boy & Starbucks. Do not miss this move-in ready opportunity to call home! (id:62616)
13 Gower Court
Halton Hills, Ontario
Welcome to 13 Gower Court in Georgetown, a beautiful blend of character and modern updates in one of the most desirable communities around. Think quiet streets, and walkable charm. The 1046sqft (MPAC) raised brick bungalow offers an updated kitchen on the main level complete with a gas stove and breakfast bar, an open concept main floor which includes a living and dining room with walkout to a bright and spacious sunroom overlooking the back deck and vast backyard, 3 good size bedrooms on the main level with the primary with a built in closet organizer and laminate flooring throughout. The additional residential unit registered with the town offers a complete one bedroom apartment with separate walk up entrance large windows allowing an abundance of natural light complete with its own kitchen, living and combined dining room, laundry room and a large 4th bedroom with his and hers closet and an updated 3pc bathroom. The home has a large detached 1 car garage and double wide and deep driveway for ample parking for vehicles. The oversized deep backyard with new fencing. Lots of space to entertain on the backyard deck. The home is situated on a private court close to schools, shopping and restaurants in town. (id:62616)
741 Mirage Place
Mississauga, Ontario
Welcome to this lovely sun-drenched home located on a safe cul-de-sac in a family-friendly neighborhood. Cozy porch entrance and double door entry into a large foyer and an open-concept Living/Dining room. Enter into a bright Kitchen with a spacious Breakfast Area + W/O to a deck and a deep fenced yard. The upper level has a huge Primary bedroom with two closets. This renovated, fully-painted property (Sept 2024) is waiting for you. Great curb appeal and a very popular, convenient Mississauga Location! Steps To Transit, Heartland, major grocery stores, and all amenities you need. Everything is close by; just a short drive to Square One and Hwy 403 / 401. Excellent school district. Just move in with your family and enjoy this exceptional neighbourhood. You will love it! (id:62616)
802 - 455 Sentinel Road
Toronto, Ontario
WOW! ***All utilities included: heat, water, hydro, Rogers high speed internet and cable TV!!*** Newly renovated 2-bedroom 1 washroom condo offering a bright and open-concept layout with generously sized rooms and a modern kitchen. Enjoy the convenience of ensuite laundry and a large private balcony that brings in tons of natural light. Includes one underground parking space. Furniture can be removed upon request. Convenient on-site amenities! Door steps to child care center, recreation center with gym, indoor pool and sauna. Located near: grocery store, clinic, close to Hwy 400, Allen Expressway! (id:62616)
137 Arnold Avenue
Vaughan, Ontario
Prestigious Thornhill Living on Arnold Ave! Bright and inviting main-floor luxury unit in a safe, family-friendly neighborhood. Features include high ceilings, private entrance, a spacious living room, and a large eat-in kitchen with an island and three skylights. Open-concept layout includes a master bdrm with a walk-in closet and huge additional storage. Pot lights throughout. Conveniently located within walking distance to Yonge St, bus stops, synagogue, Sobeys, and other amenities. Shared laundry optional for $50/month for 3 fixed days per week, or sole use of laundry for $100/month. Tenant Pays Separately Metered Gas and Electricity. One parking space available for $90/month. Circular driveway provides easy access. (id:62616)
202 - 2325 Central Park Drive
Oakville, Ontario
Welcome To This Polished and Unique Condo in Oakville's Safe and Scenic River Oaks Community. This Bright, Open-Concept Unit Features Brand-new Flooring (2025), Fresh Paint (2025), A New Stove (2025), An Upgraded Bathroom (Toilet and Vanity 2025), Squeaky Clean and Turn Key. Unobstructed Views of Ponds and Lush Greenery From the Private Balcony Keeps You Entertained Watching the World Go By. Beautiful Crown Molding and Wainscoting Add a Touch of Elegance to this lovely home. The Building Boasts Newly Upgraded Common Areas. Located Next to Stunning Memorial Park and Just Steps to Oakville's Vibrant Uptown Core; This Property Is In Catchment of Top Ranked Public and Catholic Schools. You'll Have Quick Access to Oakville Hospital, QEW and 407 Highway, Oakville Place Mall. Steps to Trails, Gardens, Shopping, Dining, Transit, Medical Office, Playground, A Dog Park and All Essential Amenities. This is Urban Convenience Blended Seamlessly With Nature. Enjoy a Full Suite of Building Amenities; Including: Outdoor pool, BBQ Area, Sauna, Gym, Party Room and Plenty of Visitor Parking. This is the lifestyle You've Been Looking For: Relaxed, Connected, And Move-in Ready. Some Spaces Virtually Staged. (id:62616)
707 - 3 Marine Parade Drive
Toronto, Ontario
Luxury Senior Living One-Bedroom Condo with Premium AmenitiesExperience the best in senior living with this beautifully designed one-bedroom condo featuring an open-concept layout, laminate flooring, and a bright solarium with a walkout to a private balcony.Located in a prestigious community, this residence offers an extensive range of luxury amenities designed for comfort, wellness, and convenience.Building Amenities: Housekeeping Services 24/7 Nurse on Duty Fitness Classes & Wellness Programs Hair Salon & Spa Outdoor Terrace & Social Lounges Fine Dining & On-Site Cafe Concierge & Security Services Recreational Activities & Entertainment Library & Reading Room Mandatory Club Service Package: $1,923.53/month includes access to all premium amenities, daily services, and wellness programs.Enjoy a worry-free lifestyle with everything you need at your doorstep. (id:62616)
308 - 80 Orchid Place Drive
Toronto, Ontario
Client Remarks: To this good Townhouse W/2 Br & 2 Bath. Practical Layout With Spacious Kitchen W/ Stainless Steel Appliances, Granite Counter Tops. 2nd Floor Master Bedroom With Private Roof Top Terrace And Balcony For Entertaining. Close To UT Scarborough, Centennial, Supermarket, Hwy, Restaurants, Etc..., Move-In Condition, Parking not included in the listing price. (id:62616)
2569 Gill Crescent
Oakville, Ontario
Welcome to 2569 Gill Crescent A Stunning Townhome in River Oaks At the heart of River Oaksone of Oakvilles most sought-after neighborhoodsthis beautifully maintained freehold, completely refurbished townhome offers a rare 111-foot deep lot and nearly 2,000 sq. ft. of total living space. Freshly painted interiors (2025), brand-new hardwood flooring throughout the main and second levels (2025), and an upgraded staircase with iron pickets (2025). Stylish new light fixtures (2025) and new Washrooms. The open-concept living and dining area, featuring pot lights and a cozy fireplace, perfect for gathering with family and friends. The spacious kitchen boasts stainless steel appliances, granite countertops, cabinetry, and sleek tile flooring. large, custom-built composite decka standout second-level feature that provides elevated outdoor living, overlooking the fully fenced, extra-deep backyard. Upstairs, the primary bedroom features a walk-in closet and a brand-new private 3-piece ensuite with a quartz countertop (2025). Two additional bedrooms, along with a second brand-new full bath with a quartz countertop (2025). The finished basement ideal for a rec room, gym, or work-from-home setup. Pot lights throughout, plus laundry, storage, and direct garage access Conveniently located in the desirable River Oaks community, it is just minutes from top-rated schools, shopping, and everyday essentials. Enjoy nearby scenic green spaces, parks, and natural trails, plus easy access to Oakville Trafalgar Memorial Hospital and major highways (403, 407, QEW. (id:62616)
32 Westminister Crescent
Fergus, Ontario
Tucked into one of the town's most desirable neighbourhoods, this bungaloft offers more than just timeless design and generous space, it offers connection. Surrounded by a loving, close-knit community, this 2-bedroom home has been a place of joy and celebration where birthdays were marked with laughter, holiday dinners brought everyone together, and the walls echoed with the happy sounds of visiting grandchildren. The kitchen, thoughtfully designed for both everyday living and special gatherings, features gleaming granite countertops, a convenient breakfast bar, stainless steel appliances including a gas stove and a large pantry that keeps everything beautifully organized. Whether its quiet morning coffee or festive family meals, this space is ready for it all. On the main floor, the spacious primary bedroom with private ensuite offers comfort and ease, while the second bedroom and airy loft above provide flexibility for guests, hobbies, or a peaceful retreat. With just over 2,500 sq ft of finished living space, there's plenty of room to display treasured collections, entertain, and unwind. From the rare double porches where you can sip coffee out front and catch up with friendly neighbours, or enjoy a quiet moment out back, to the two cold cellars perfect for preserves, wine, or holiday prep, this home is full of thoughtful touches that suit an active senior looking to downsize without compromise. Add in the convenience of nearby amenities, and you have a home that's as practical as it is full of heart. This is more than a house its a place where memories have been made, and where many more are ready to unfold. (id:62616)
908 - 35 Ormskirk Avenue
Toronto, Ontario
This is a three bedroom, two bath converted to a two bedroom. This Condo is in one of Toronto's Nicest Neighborhood. Meticulously maintained. A Desired penthouse in the building. Fully private large balcony with the best view overlooking High Park and downtown skyline. No Worries of future obstructions. Well maintained building with Lots of amenities. Close to School, Shops, TTC. Highway, Park, Lake. Dining Room Can be Converted back to 3rd bedroom. (id:62616)
17 Shirley Street E
Orangeville, Ontario
Welcome to this bright and spacious four-level semi-backsplit a perfect blend of comfort, style, and practicality for family living.This home features 4 bedrooms, 3 bathrooms, a smart, functional floor plan, and convenient direct access from the garage into the home.The open-concept living and dining area is filled with natural light, highlighted by pot lights, modern flooring, and a large bay window that invites the sunshine in.The family-sized kitchen offers ceramic flooring, a stylish backsplash, upgraded counters, and plenty of cabinet space.A handy side door off the kitchen provides easy access to the backyard making BBQs and outdoor entertaining a breeze.Youll find four generously sized bedrooms and three tastefully updated bathrooms, offering flexibility for growing families or guests.The beautifully finished lower level basement, provides even more living space, complete with modern laminate flooring, a wet bar with cabinetry, pot lights, and a sleek 3-piece bathroom featuring a glass-enclosed shower.Additional upgrades include updated light fixtures, interior doors, and stylish hardware throughout the home.Step outside to a deep, private backyard featuring a deck ready for summer gatherings, a play area, or a relaxing retreat- Create your dream outdoor space.Located close to schools, parks, shopping, and with easy access to the Bi-pass for commuters, this home checks all the boxes.Move-in ready and waiting for you to make it your own.Book your showing today! (id:62616)
2207 - 70 Temperance Street
Toronto, Ontario
Discover Luxury Living at INDX Condos located in the heart of Toronto's Financial District. Fully Furnished & Functional One + Den Condo (575 sq ft). Just Bring your Suitcase. This Unit Offers Open-Concept Living with a Practical South-Facing Layout, Floor-to-ceiling Windows, and 9' mooth Ceilings that Create an Airy, Spacious Feel. The Contemporary Kitchen Features Built-in appliances, Upgraded Flooring, and a Wine fridge. This Prime Location Boasts a Perfect Walk Score of 100 and a Transit Score of 10/10, with easy access to City Hall, Eaton Centre, the Underground PATH, subway stations, Ryerson University and the vibrant streets of Queen St W, Bay St, and Richmond St W. **EXTRAS** INDX Condos offer world-class amenities, including a gym, virtual golf, lounges, billiards, a library, and more! (id:62616)
1676 Fischer Hallman Road Unit# C
Kitchener, Ontario
Welcome to 1676 Fisher-Hallman Road! 2 Bedrooms with 1.5 Bathrooms open concept on 2 levels. The unit is over 1100 sq. ft. and features upgraded cabinets, granite countertops and breakfast island, decorative accent wall decor in the living room, separate dining area, 2 balconies, in suite laundry, 6 appliances included, freshly painted, main floor laminate flooring and carpeted upstairs. Walking distance to RBJ Schlegel Park and Huron Crossing Plaza with restaurants, medical center, pharmacy, Tim Hortons and more. Minutes from Southwest Community Library, Huron Park walking trails, Williamsburg Shopping Centre, and Sunrise Shopping Centre. Close proximity to Conestoga College and Highway 401 access. (id:62616)
811 - 219 Fort York Boulevard
Toronto, Ontario
Welcome to Waterpark City - Your Urban Oasis by the Lake - Tucked beside the Bentway, Fort York, Coronation Park and Scenic Dog Friendly Green Spaces, This Rare and Sought-After Floor Plan wtih 2 Bathrooms is a True Hidden Gem. Enjoy direct access to endless running and biking trails, while being just a short stroll from Liberty Village and Vibrant King Street West - where Toronto's Best Shops, Cafes and Restaurants Await. Step inside to a 9ft Floor to Ceiling Windows that bathe the space with natural light, The thoughtfully designed offset Kitchen offers generous counter space and storage - perfect for home cooks and entertainers alike. Located on the same floor is the outdoor patio, summer evenings and al fresco gatherings are effortless. The Quiet, Inward Facing Orientation of this unit brings peaceful serenity in the heart of the city. With only 8 floors sharing your elevator bank, your morning and evening commutes to and from work are smooth and stress free. And Yes - Underground Parking is Included. The Building is knows for its strong community feel, 24 hour concierge, fitness centre, party room and welcoming neighbours, not to mention the amazing roof top patio and BBQ area. Whether you're running to the EX (CNE) , catching the Air Show, or Honda Indy from your Window, or exploring nearby gems like Trillium Park and Ontario Place, you'll experience the very best of City Living. Transit is a breeze with TTC, GO Station and Lakeshore paths just steps away. Everyday essentials like Loblaws, Farm Boy, LCBO and Dollarama are all within easy reach. Move In Ready and One-of-a Kind - this Opportunity won't last - Welcome Home !! (id:62616)
39 - 21 Thatcher's Mill Way
Markham, Ontario
Great Starter Home In A Family Friendly Community! Bright & Spacious Open Concept Main Floor. Loads Of Cupboard Space In Kitchen. Three Large Bedrooms Upstairs Including Huge Master With Wall To Wall Closet! Finished Rec Room. Large Laundry Room And Storage Area. Centrally Located; Walk To Schools, Large Mall, Restaurants. Hwy 407, Go, And Transit Accessible. (id:62616)
1806 - 8119 Birchmount Road
Markham, Ontario
Step into luxury living with this brand-new 2 bedroom + den with 2 full bathrooms. Den has doors and can be used as a 3rd bedroom. At 1260 sq ft and 10-foot smooth ceilings makes it feel very spacious with an abundance of natural light. This corner unit offers stunning South and West exposure with unobstructed views perfect to enjoy on your private balcony. The modern kitchen is a showstopper with sleek quartz countertops, high-end built-in appliances, centre island and top-tier upgrades throughout. Located steps away from everything you needYork University, YMCA, GoodLife Fitness, VIP Cineplex, restaurants, and shops. Plus, easy access to Hwy 404/407, Viva Transit, and the GO Station. Enjoy the convenience of 1 parking space and a locker. Dont miss this incredible opportunity to live in one of Markhams most vibrant communities! (id:62616)
C3-312 - 3425 Sheppard Avenue E
Toronto, Ontario
Modern Condo Living at 3425 Sheppard Ave East: Convenience Meets Comfort! Discover this stylish 2-bedroom, 1.5-bathroom condo townhouse for rent in a prime Scarborough location. Thoughtfully laid out over multiple levels, this unit offers functional space and contemporary finishes, perfect for professionals, couples, or small families. Enjoy two private outdoor areas, a spacious terrace off the third floor, and a second private rooftop terrace, ideal for morning coffee or summer evenings under the stars. The unit also includes underground parking for added convenience. Located at 3425 Sheppard Ave East, you're perfectly positioned in a vibrant, well-connected neighbourhood. Large windows provide plenty of natural light, while the open-concept living and dining area offers a modern, comfortable flow.*Prime Location Top Amenities Within a 10-Minute Drive:** Highland Farms 3 mins (1.2 km)* Costco (Warden & Ellesmere) 6 mins (3.4 km)* Walmart & Agincourt Mall 5 mins (2.7 km)* Scarborough Town Centre 8 mins (4.8 km)* Seneca College Newnham Campus 9 mins (6.4 km)* Centennial College Progress Campus 10 mins (5.8 km)* Fairview Mall & Don Mills Subway Station 9 mins (6.5 km)* Tam OShanter Golf Course 4 mins (1.8 km)* LAmoreaux Park & Community Centre 6 mins (3.3 km)* Scarborough Health Network Birchmount Campus 7 mins (3.9 km)* Highway 401 & DVP On-Ramps 610 minsBuilding amenities include a fully equipped gym, party room, 24-hour concierge, and visitor parking. Available for rent, this is your chance to enjoy modern comfort with excellent access to transit, schools, shopping, and more. (id:62616)
636 Runnymede Road
Toronto, Ontario
Completely Renovated Two Story 5 Bedroom, 4 Bath Bloor West Village Home With Addition. 27.3 x 154 Foot Lot. Over 2100 sf. This Home Has Been Taken Down To The Studs and Has Been Converted to a 2 Family Home. Open Concept Layouts. The Upper Floor Has 3 Possible Bedrooms and The Main Has 2. Ensuite Laundry. The West Facing Back Gardens are Very Private. Excellent Opportunity to Live in and Rent or For Extended Family. Possibility for Garden Suite. What Great Value! Walk to TTC, Shopping and All Amenities. (id:62616)
2082 Bridge Road
Oakville, Ontario
Exquisite Luxury Living in Oakville. Welcome to your dream home! This stunning 5 bedroom, 6 bathroom custom home, located in the prestigious Bronte West, redefines luxury living. Boasting more than 5000 sq. ft. of meticulously designed space, this residence offers the perfect blend of elegance, comfort, and modern convenience. As you enter through the grand foyer, you'll be greeted by soaring ceilings and an open floor plan that seamlessly connects the expansive living areas. The gourmet kitchen is a chef's paradise, featuring Fisher & Paykel appliances built-in fridge, custom cabinetry, and a spacious island, perfect for entertaining guests or enjoying family meals. Retreat to your luxurious master suite, which boasts a walk-in closet, fireplace, spa-like ensuite bath, creating a serene escape. Each additional bedroom is generously sized with an en-suite and jack n jill bathroom, large closets, ensuring comfort and privacy for family and guests. Step outside to your personal oasis, featuring a cozy covered patio with fireplace, ideal for hosting gatherings or unwinding after a long day. The property also includes an oversized double car garage, rough in for EV vehicle charger and parking for over 6 cars on the driveway. A finished basement with a wet bar, a powder room, a bedroom with ensuite and open recreation space, further elevating the luxurious lifestyle. Located in the heart of Oakville, this home is just minutes away from Coronation park, lakeshore, local amenities, top-rated schools, fine dining, shopping, or cultural attractions. With easy access to public transit, QEW and Bronte Go Station, the entire city is at your fingertips. Don't miss this rare opportunity to own a piece of luxury in Oakville. The house comes with full Tarion warranty. (id:62616)
19 - 530 Speers Road
Oakville, Ontario
Brand new premium office condominium complex in Oakville. The building has 20 foot clear height and a beautiful glass facade giving incredible natural light. Unit 19 is 1,440 sq. ft. Suite to be delivered in shell condition with plumbing rough-ins and HVAC. Located on one of Oakville's busiest corridors. Just minutes from the QEW/403. Close proximity to many amenities and direct access to public transit. Suitable for office/commercial uses. Taxes not yet Assessed. (id:62616)
74 Penetang Street
Orillia, Ontario
Welcome to this Beautifully Refreshed 3-Bedroom, 2 Bath Home that Seamlessly Blends Modern Updates with Timeless Character. Located Just a Short Walk from Downtown Orillia, The Farmer's Market, Lake Couchiching and Local Shops and Amenities, this Property Offers Both Convenience and Charm. Step Inside Through the Inviting Sunroom, with Large Bright Windows, Makes it the Perfect Spot for Relaxing. Discover a Bright, Open-Concept Living and Dining Area Featuring 9 Foot High Ceilings, Beautifully Restored Baseboards and a Stylish 2-Piece Powder Room. The Updated Kitchen is Designed with Gorgeous Gold Hardware, Beautiful Quartz Countertops, Modern Stainless Steel Sink, a Large Pantry, Stainless Steel Appliances and a Walkout to the Backyard. Upstairs, You'll Find Three Spacious Bedrooms with Large Windows and Ample Closet Space, a Full 4-Piece Bathroom and a Convenient Laundry Area. And Wait, There's More!!! The Bonus Room is Warm and Inviting and Offers Incredible Flexibility - Ideal for a Home Office, Media Room or Playroom. Outside, Enjoy a Low-Maintenance Yard, a Generous Patio Space for Entertaining and a Detached Garage. Recent Upgrades Include: New Flooring, a Fully Updated Kitchen and Bathrooms, an Electric Furnace with Heat Pump, Central Air and New Electrical Throughout. This Home is Stunning and Move-In-Ready! (id:62616)
75 Patrick Street
Orillia, Ontario
A stately 2 story Victorian sits proudly across from Victoria Park within walking distance of downtown shops, parks, schools and restaurants, the hospital and highways. Did I mention the huge pool outback?? This fully fenced yard, with gardens and mature trees, could be your own personal oasis, negating the need for a cottage or to ever vacation away from home(well, maybe in winter)! Easily access the back deck and yard from the kitchen to barbecue with friends and family all summer long! The charm does not stop there. The main floor features grande rooms with wood floors, 10 foot ceilings, tall baseboards, a living room with wood burning stove and pocket doors leading into the traditional dining room. There is even a powder room on the main floor. Upstairs you will find 3 generous bedrooms, a large 4 piece bathroom with a claw foot bathtub and a park facing balcony. The basement is unfinished and will require your vision to add extra livable space.Updates include beefed up insulation, new pool liner, pump and filter in 2018, heat pump and some electrical wiring. (id:62616)
151 Raymond Crescent
Barrie, Ontario
**This is a must-see home!** Top to bottom, this stunning property is packed with upgrades and modern finishes throughout. Step into a show-stopping kitchen featuring floor-to-ceiling custom cabinetry, quartz countertops, a spacious pantry, and modern appliances. The main floor boasts 9' ceilings and enhanced with sleek pot lighting. Rich hardwood flooring and elegant ceramics flow throughout, while the addition of main floor laundry adds everyday convenience. The living room has a propane fireplace and tons of natural light. Upstairs leads to 3 generous bedrooms, including a luxurious primary suite with a walk-in closet and a spa-inspired ensuite, featuring a deep soaker tub and spacious glass shower. Downstairs, the recently finished basement expands your living space with a 4th bedroom, a 4th full bathroom, oversized windows, pot lights, and contemporary flooring with amazing potential to add a second kitchen. There is inside entry to a spacious double car garage. Step outside to a large deck, complete with a fenced in yard, enjoy your private hot tub that is ideal for unwinding. This house has plenty of curb appeal and is located in a family friendly neighbourhood, close to schools, shopping and parks. (id:62616)
121 Bayshore Drive
Ramara, Ontario
Take a look at this meticulously maintained and well cared for home located in the unique waterfront community of Bayshore Village. This beautiful home is bright and cheery from the moment you enter. You're greeted by a spacious foyer that immediately sets a warm and welcoming tone, literally. The heated floors, stretching from the foyer through to the kitchen, provide comfort underfoot, especially appreciated during colder months. The foyer leads to a bright and airy living space, where the kitchen, dining, and living room blend together in a modern open-concept design. The kitchen continues the luxury of heated flooring, making it a cozy space for cooking and entertaining. Sleek cabinetry, a large island, granite countertops and stainless steel appliances complete the space. The great room boasts large windows that lets in an abundance of natural light. It faces the golf course, complete with heated floors and a walk out to the patio and backyard. The upper level primary has a beautiful view of Lake Simcoe, second bedroom has a view of the backyard and golf course. The 4 pc bath is complete with heated flooring and modern fixtures. The lower level rec room has a cozy propane fireplace with a large above ground window with nice views of the harbour. Complete with a 3rd bedroom and 3 pc bath with heated floors. The lower level has a large laundry/utility room and an additional room that could be used as a bedroom or office. Bayshore Village is a wonderful community that is on the eastern shores of Lake Simcoe. Complete with a clubhouse, golf course, pickleball and tennis courts, 3 harbours for your boating pleasure and many activities. Yearly Membership fee is $1,015.002025. Bell Fibe Program is amazing with unlimited Internet and a Bell TV Pkg. 1.5 hours from Toronto, 25 Min to Orillia for all your shopping needs. Come and see how beautiful the Bayshore Lifestyle is today. (id:62616)
42 Thicketwood Place
Ramara, Ontario
Welcome to this beautiful Lake House with 100ft. on Lake Simcoe that offers both western and southern exposure. This home offers the most private setting in the Bayshore Village. Picture waking up to Lake Simcoe views from every angle. Crafted with meticulous attention to detail, this unique custom home features premium materials, including kiln-dried wood and solid hardwood aak flooring, ensuring both beauty and durability. A wonderful feature is the Solar Atrium, which boasts new windows & patio doors. It provides an abundance of natural light. The main floor has a bedroom which is perfect for family, complete with an ensuite. Enjoy Therapeutic Spa nestled within a cedar room. Perfect for unwinding after a long day. The large modern kitchen/dining opens to the great room, with gorgeous Lake Views complete with a double sided fireplace. Next to that is the Media Room, perfect for those cozy movie nights. Upstairs, you'll find a large primary suite that is adjacent to the upper level solarium. The Two additional spacious bedrooms, have their own private balcony that overlooks Lake Simcoe. The upstairs atrium serves as an ideal reading nook, where you can relax and soak in the peaceful ambiance. Designed for entertaining, this home can comfortably accommodate up to 14 guests, making it perfect for family gatherings and friendly get-togethers. Situated in the unique Waterfront Community of Bayshore Village, you'll have access to a many amenities, including Pickleball /Tennis Courts, a 3-Par Golf Course, a Refreshing Saltwater Pool, Yoga, and Three Harbours to Cater to all Your Boating Needs. This home is a Member of The Bell Fibre High Speed Program and Bayshore Village Association. Come and see what the Bayshore Lifestyle is all about. Only 1.5 Hrs To Toronto & 20 Min to Orillia for shopping, restaurants and more. (id:62616)
4915 - 225 Commerce Street
Vaughan, Ontario
1-bedroom plus den suite offering stunning views in the vibrant core of Vaughan Metropolitan Centre, steps from the subway and YRT transit. The versatile den is perfect as a home office or guest room. This stylish unit features top-tier finishes, including premium built-in appliances, elegant quartz countertops, a spacious contemporary bathroom, and in-suite laundry for added convenience. Situated in the prestigious Festival Towers by Menkes, residents have access to exceptional amenities such as a 24/7 concierge, state-of-the-art fitness centre, sophisticated lounge areas, and modern party and meeting rooms. Ideally located just minutes from Highways 400 & 407, with easy access to Costco, IKEA, shopping malls, grocery stores, banks, York University, and Vaughan Hospital. (id:62616)
Ph12 - 23 Oneida Crescent
Richmond Hill, Ontario
This is it: Welcome to this beautifully renovated 2 bedroom/1 bath unit located on the penthouse level with great north-east views. Bright and spacious home with large principal rooms and new hardwood flooring, carpet, updated appliances including an LG wash tower, and fresh paint. Very well-maintained unit - move in and enjoy. Large over-sized balcony perfect for entertaining or unwinding after a busy day. Prime location - walk to Go Transit, York Region Transit, parks, shopping, dining, and top schools. Minutes to Hwy 7, Hwy 407, and Yonge Street. Don't miss this perfect home! All utilities included in the maintenance fees. (id:62616)
23 Kingwood Lane
Aurora, Ontario
ABSOLUTELY STUNNING!!! BRAND NEW EXECUTIVE "GREEN" & "SMART" HOME NESTLED ON A SPECTACULAR LOT AT THE END OF STREET AND SIDING/BACKING ONTO THE CONSERVATION LOCATED IN THE PRESTIGIOUS ROYAL HILL COMMUNITY OF JUST 27 HOMES WITH ACRES OF LUSCIOUS WALKING TRAILS OWNED BY THE MEMBERS OF THIS EXCLUSIVE COMMUNITY IN SOUTH AURORA. THIS IS AN ARCHITECTURAL MASTERPIECE AND IS LOADED WITH LUXURIOUS FINISHES & FEATURES THROUGHOUT. COVERED FRONT PORCH LEADS TO SPACIOUS FOYER AND SEPARATE OFFICE. OPEN CONCEPT LAYOUT WITH MASSIVE MULTIPLE WINDOWS ALLOWS FOR MAXIMUM NATURAL LIGHTING. HARDWOOD & PORCELAIN FLOORS, SMOOTH 10' (MAIN FLOOR) AND 9' CEILINGS (SECOND FLOOR) AND OAK STAIRCASE WITH METAL PICKETS. GOURMET CHEF'S KITCHEN OFFERS ALL THE BELLS & WHISTLES. UPGRADED SOFT-CLOSE CABINETRY WITH EXTENDED UPPERS, CENTRE ISLAND WITH BREAKFAST BAR, QUARTZ COUNTERS, MODERN BACKSPLASH & FULLY INTEGRATED APPLIANCES PACKAGE. ELEGANT FAMILY ROOM WITH GAS FIREPLACE & LARGE WALK-OUT TO BACKYARD (DECK WILL BE INSTALLED). FORMAL LIVING ROOM & DINING ROOMS WITH COFFERED CEILINGS AND ADDITIONAL GAS FIREPLACE. PRIMARY BEDROOM SUITE SHOWS DETAILED CEILING, WALK-IN CLOSET WITH ORGANIZERS AND SPA-LIKE ENSUITE WITH FREE STANDING TUB, SEPARATE WALK-IN GLASS SHOWER & COZY HEATED FLOORS. SPACIOUS SECONDARY BEDROOMS WITH LARGE CLOSETS & BATHROOMS. CONVENIENT 2ND FLOOR LAUNDRY AREA. WALK-OUT LOWER LEVEL IS ALREADY INSULATED AND READY FOR YOUR IMAGINATION & PERSONAL DESIGN. IT HAS ROUGH-INS FOR A WETBAR/KITCHEN, 3 PIECE BATHROOM AND LAUNDRY FACILITIES, A COLD CELLAR, PLENTY OF NATURAL LIGHT AND LARGE 8FT SLIDING DOOR TO THE BACKYARD. MANY "GREEN" & "SMART FEATURES. THIS HOME IS TRULY UNBELIEVABLE AND THE VIEWS FROM THROUGHOUT THE HOME ARE BREATHTAKING! AMAZING LOCATION CLOSE TO ALL AMENITIES, PUBLIC TRANSIT, GO TRAIN, HIGHWAYS, SCHOOLS, PARKS & TRAILS, & MORE. QUIET & PEACEFUL YET STEPS TO YONGE STREET. (id:62616)
105 Echo Ridge
Vaughan, Ontario
Beautifully maintained 3 bedroom , 3 bathroom home in sought after community of Sonoma heights! Gracious entry foyer with door to garage, Superb Open concept layout and very spacious. Approx 1700 sqft! Formal dining room, cozy living room with gas fireplace, eat in kitchen, centre island, walkout to interlocking brick patio and luscious gardens! Large principal bedroom with walk in closet and 4pc ensuite! Quiet street, walking distance to shops + amenities. Priced to sell - will not last! (id:62616)
145 Engelhard Drive
Aurora, Ontario
This exceptional industrial property in Aurora's Industrial Business Park presents a rare opportunity for businesses seeking a significant freestanding building with ample land and versatile capabilities. Key Features - Size & Land: A spacious 24,000+ square feet industrial building situated on a generous 1.83-acre lot, providing substantial operational space and potential for future expansion. - Shipping & Loading: Excellent logistical capabilities are ensured by three truck-level doors specifically designed to accommodate 53-foot trailers, plus an additional oversized drive-in door for diverse loading needs. - Outside Storage: The property benefits from permitted outside storage, offering valuable additional space for materials, equipment, or vehicles. (check zoning guidelines for rules and restriction) - E1 Zoning: The E1 zoning designation allows for a wide array of uses, making the building and property highly adaptable for various industrial operations. - Manufacturing Ideal: Perfectly suited for any manufacturing use, the property provides the necessary infrastructure and space for production, assembly, and related activities. - Expansion Potential: The site offers the opportunity for expansion, allowing businesses to grow and adapt their facilities as their needs evolve. This property is a prime choice for manufacturers and other industrial businesses looking for a well-equipped, adaptable, and strategically located facility in Aurora. (id:62616)
40 Ann Louise Crescent
Markham, Ontario
Welcome to your dream home in one of the most desirable neighborhoods! This beautifully upgraded detached home offers over 3,000 sq. ft. of above-ground living space and sits on a premium, uniquely shaped ravine lot. Enjoy a massive, private backyard perfect for family gatherings, outdoor entertaining, or simply relaxing while taking in serene views of green space, parkland, and tranquil ponds from your expansive deck. The bright, walk-out basement is fully finished, ideal for multi-generational living or potential rental income. This home is thoughtfully equipped with a fully owned furnace and A/C, plus an extended driveway that easily accommodates up to five vehicles. Inside, you'll find a recently renovated kitchen, upgraded flooring, pot lights throughout (including outdoor pot lighting), soaring 9-foot ceilings on the main level, and a grand 15- foot foyer that makes a stunning first impression. Wide corridors add to the open, luxurious feel of the home. Conveniently located within walking distance to Markham Road and Steeles Avenue, with easy access to public transit and top-rated schools. Enjoy nearby amenities such as Costco, Walmart, Shoppers Drug Mart, multiple plazas, banks, community centers, and a wide variety of amazing multicultural restaurants. Several parks and cricket fields are also just a short walk away. (id:62616)
241 Currey Crescent
Newmarket, Ontario
Beautiful House With A Pool To Enjoy In The Most Sought After Neighborhood. Excellent Starter Home Approx. 1,500 Sqft above grade plus finished basement This Family Home Offering Quality Finishes Throughout. Freshly Painted, Neutral Decor, Smooth Ceilings, Laminate Flooring On Main & Lower Levels, Professionally Fin.Bsmt With Wainscoting, B/I Cabinetry, Pot Lighting, & 4th Bdm. Private Fenced Bkyd With Large Deck & I/G Pool. Eat-In Kitchen, Spacious Bdms With Lots Of Closet Space, Vinyl Windows, Updated Roof Shingles, Plus Much More! Meticulously Maintained. Shows To Perfection! (id:62616)
1204a - 10 Rouge Valley Drive W
Markham, Ontario
Welcome To York Condos In Downtown Markham! Beautiful 1Br Condominium. 9Ft Ceilings. S/S Appliances & Granite Counters. 1 Parking Included , No Locker. Water and heat included in rent. Top Ranking Unionville School. Steps to groceries, shops, banks, restaurants, viva transit, minutes to 404/407, and more * amenities include: concierge, pool, exercise room and party room To Hwy 404/407, Go, Ymca. (id:62616)


