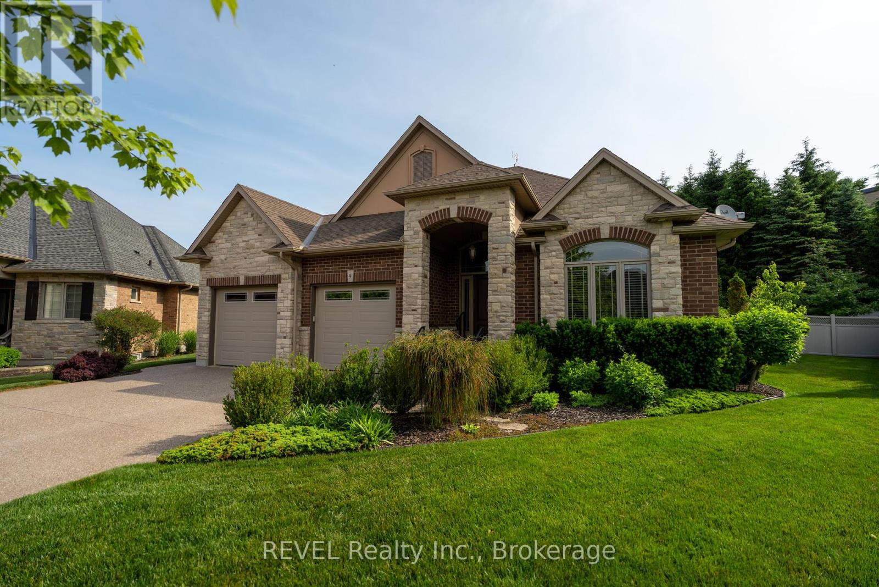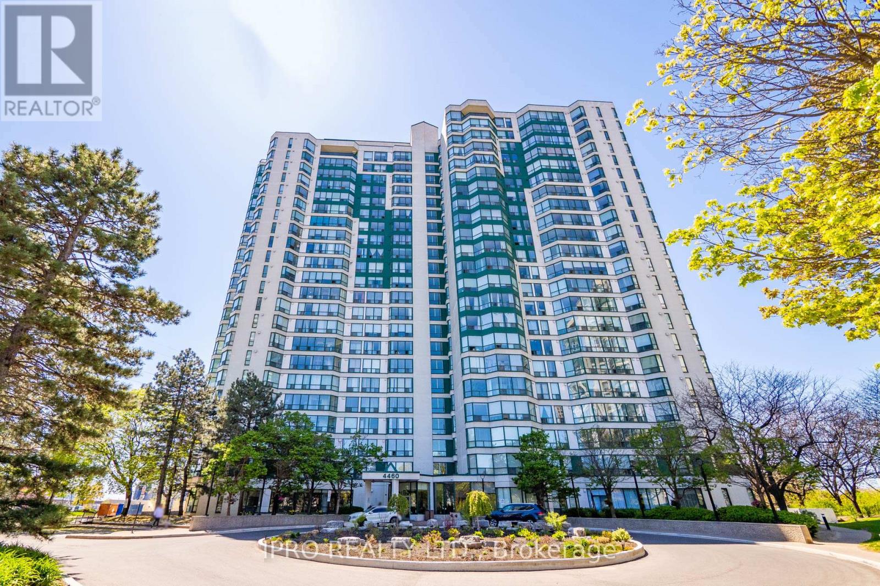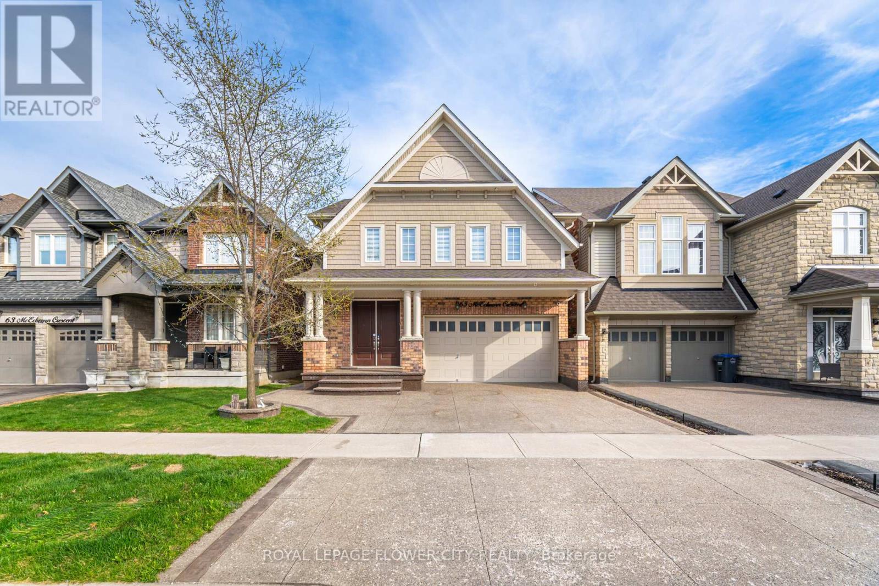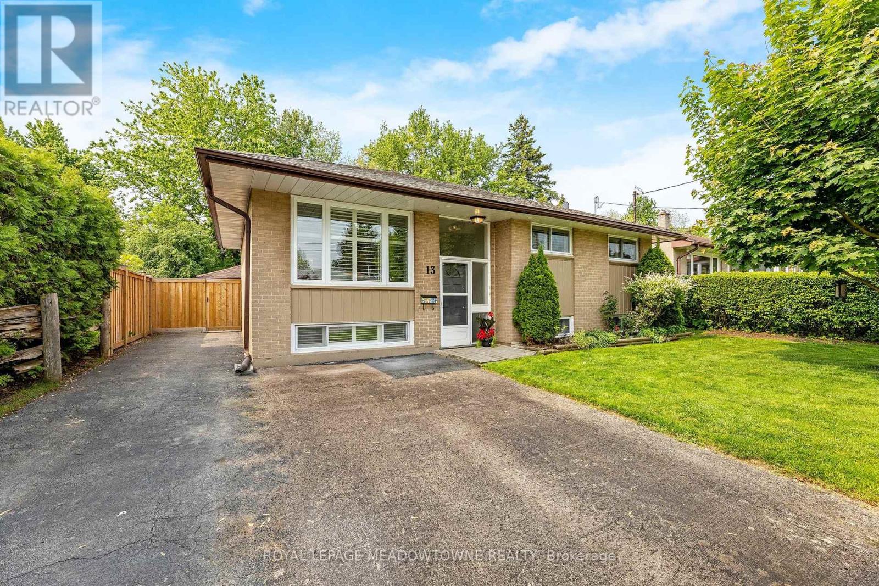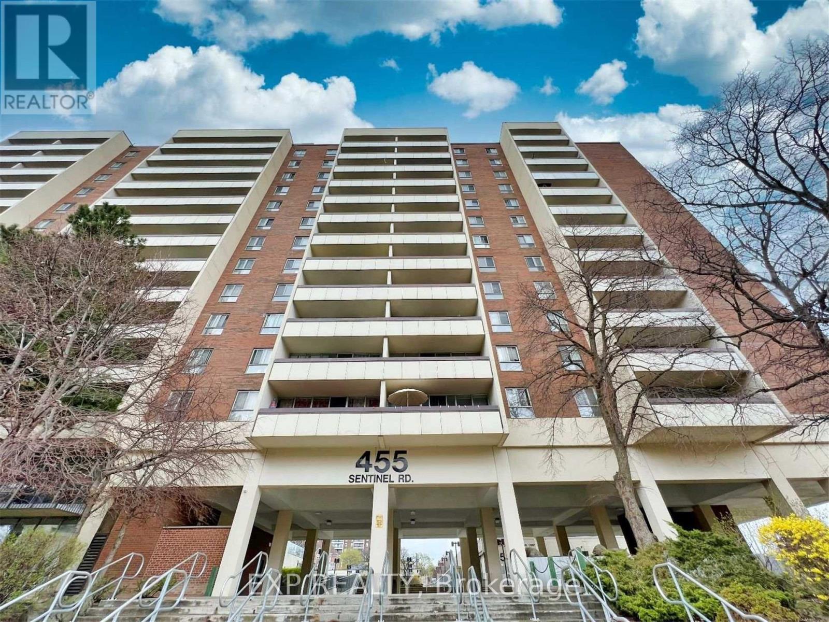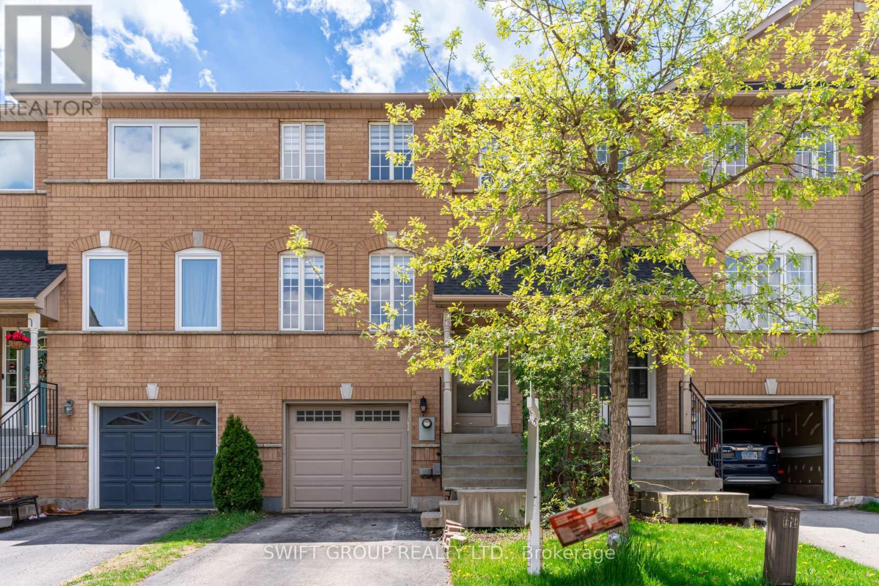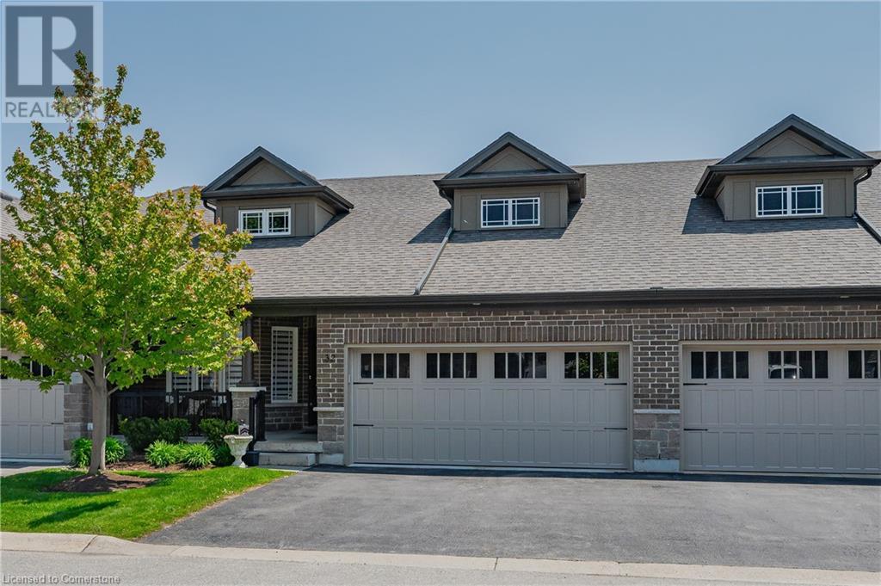19 Isaac Street
Woolwich, Ontario
This place has it all! Absolutely gorgeous, updated semi-detached home, located in friendly Elmira, near schools and amenities. Come in from the covered porch into a bright foyer with beautiful textured floors that continue throughout the main level. The open concept white kitchen features expansive prep space, quartz countertops, beveled tile backsplash, extra pot drawers, a lazy susan and large walk-in pantry! Included high end stainless steel appliances feature a french door fridge. The great room has large windows and sliding doors that lead out to the backyard where a 10 x 10 gazebo and full deck are waiting! Taking you upstairs is a modern stainless steel spindled staircase. The second floor boasts a primary bedroom with an oversized walk-in closet, upgraded ensuite, a walk-in shower with newer sliding glass doors. The upstairs is rounded out with an additional 2 nice-sized bedrooms, accompanying 4 piece bathroom and second floor laundry! Additional upgrades include: CAT6 cabled living room and secondary bedrooms, Ubiquiti camera system, 48A level 2 EV charger in garage, natural gas BBQ hookup and new roller blinds on the main floor and primary bedroom. (id:62616)
9 Brondi's Lane
Pelham, Ontario
Step into this beautifully crafted Luchetta-built bungalow, ideally located in the peaceful and highly desirable community of Fonthill. This home blends timeless elegance with modern functionality, offering a spacious layout highlighted by stunning tray ceilings that add a touch of sophistication to the main living areas. The gourmet kitchen is as practical as it is stylish, featuring pull-out cabinetry for effortless organization perfect for any home chef. The main floor also includes two generous bedrooms, including a serene primary suite, along with the convenience of main floor laundry. A cozy gas fireplace brings warmth and charm to the living space, while a dedicated home office provides flexibility and can easily be converted into a third bedroom if needed. Downstairs, the fully finished basement offers even more space to live and entertain. It includes two additional bedrooms, a second gas fireplace, a full bathroom, and a sleek built-in bar making it an ideal spot for guests, gatherings, or a private retreat. Step outside into your own backyard oasis. Enjoy quiet mornings in the screened-in sunroom, host friends and family with ease in the custom outdoor kitchen, or unwind in the beautifully landscaped yard with a sparkling in-ground pool perfect for soaking up the summer sun. Built with exceptional craftsmanship and thoughtful detail throughout, this home offers unmatched comfort, style, and curb appeal in one of Niagara's most coveted neighbourhoods. (id:62616)
359 Otterbein Road
Kitchener, Ontario
Welcome to 359 Otterbein Road in Kitchener-a truly luxurious, custom-designed home nestled in the heart of the vibrant Grand River community. This exquisite residence showcases the perfect blend of modern elegance and upscale living. Boasting a spacious layout, the home offers four parking spaces, including a two-car garage and two driveway spots. Thoughtfully crafted for those who cherish comfort and style, the interior features a cozy living room centered around a stunning gas fireplace ideal for both relaxation and entertaining. The gourmet kitchen is a chefs dream, fully upgraded appliances, and top-tier finishes. Upstairs, you'll find three generously sized bedrooms, while the fully finished basement offers additional space to unwind or entertain. Step outside into your private backyard oasis complete with a raised deck with an ample room for outdoor gatherings in a peaceful setting. Roof(2014),AC(2022),Furnace(2022),Water Softener(2024).Book you showing today! (id:62616)
42 Peachwood Crescent
Hamilton, Ontario
Welcome to this immaculate 4-bedroom, 4-bathroom, 2-story full brick detached home located in a family-friendly neighborhood in prime Stoney Creek. This carpet-free home is conveniently situated near public transportation, schools, parks, shopping centers, and the highway, ensuring easy daily commutes and errands. Offering 2,060 sq ft plus fully finished basement, this home provides ample room for families of all sizes. It features four generously sized bedrooms with hardwood floors, along with a kitchen and bathrooms adorned with granite countertops and large deck in the fully fenced backyard . The basement includes a spacious recreation room, a fireplace, and a kitchen. Combining comfort, style, and practicality, this property is an excellent choice for your next family home. Dont miss the opportunity to make this beautiful, move-in-ready house is yours! (id:62616)
59 Vernon Street
Toronto, Ontario
Prime Junction/Bloor West Village Semi-Detached Three Bedroom Four Bathroom (Including One Three Piece Ensuite and Two Piece Main Floor Powder Room) with Two Car Parking. Functional Floor Plan with Hickory Hardwood Floors and Custom Kitchen boasting Quartz Countertops, Discreet Powder Room and Rear Mudroom. Walk To Subway, TTC, Schools, High Park, Grocery Stores, Restaurants, Coffee Shops and Fruit Markets. This Fully Updated Home is Nestled on a Quiet Tree-Lined Street with Easy Access to Bloor St West, Gardiner, Lake Shore Blvd, 427, and 401. Home Inspection, Virtual Walk Through and Floor Plans Available. (id:62616)
Main - 2552 Whaley Drive
Mississauga, Ontario
Lovely 3 Bedroom, 1 Washroom, With New Laundry, Detached House Located In The Heart Of Cooksville On A 75 Feet X 129 Feet Lot With Lots Of Parking And On A Dead End Street Surrounded By Custom Made Homes. Recently Renovated With A Custom Made Kitchen, Quartz Countertops, Centre Island, Open Concept With Lots Of Pot Lights And Stainless Steel Appliances. Located On A Street With Multi-Million Dollar Custom Made Homes. Convenient Location Just South Of Dundas With Buses To Take You To Downtown Toronto, University Of Toronto (Mississauga Campus), Next To Trillium Hospital, Cooksville Library, Close To Community Centre (Huron Park), Close To Public Transit And 3 Schools (Floradale, Mary Fix And Cashmere) And St. Martin Secondary School. Very Private Road And Very Convenient With Buses And Lots Of Parking With A Long Driveway. New Interlock Driveway And Porch Interlock With Lights. Very Quiet Area. High End Appliances, All Renovations Done Recently, Open Concept With Kitchen Island And Lots Of Pot Lights. Everywhere Has Zebra Blinds With Remotes. Modern House. Vacant Can Move In Anytime. Located On One Of The Best Streets In Cooksville. Rarely Comes For Rent In This Dead End Street Located Between Multi-Million Custom Made Homes. Private Laundry. Big Shed For Storage In Backyard. (id:62616)
39 Eighth Street
Toronto, Ontario
This captivating, one-of-a-kind home truly embraces Canadiana aesthetic with arms wide open! This property celebrates all that is Canada: seamlessly blending rustic, modern, creative and functional design elements, embracing the love of the outdoors, cozy comforts and a superb sense of ruggedness. Turn-key and meticulously renovated with design elements that draw inspiration from the country's natural beauty. The original 1920's bungalow has been thoroughly renovated and offers a stunning, architect-designed, 2-storey rear addition (plus basement). The tree-shaded front porch enjoys screened windows & Dutch door entry which opens into the original bungalow. Inside you'll find a cozy living room, convenient breakfast nook, renovated kitchen with high-end, stainless-steel appliances, newly reno'd 3-pc bath & 2 sizable bedrooms with double closets. Your breath will be taken away, as you walk into the rear addition containing the open-concept dining room, family room and stylish mudroom. This showstopping space enjoys heated wide-plank hardwood floors, an attractive gas fireplace, avocado green built-in closets and renowned floor-to-ceiling Marvin windows overlooking a professionally-designed, private garden oasis! The custom staircase leads to a secluded primary bedroom retreat with heated wide-plank floors, a wall of windows, custom built-ins and a dazzling 5-pce ensuite bathroom. It is a perfect space to unwind at the end of a hectic day! In the lower level is a sizable rec room with good head height, finished storage locker, an immaculate laundry room & sparkling powder room. And, a bright, clean and unfinished space offering loads of additional storage plus an imaginative yoga space. Out back you will find gorgeous, landscaped gardens, the cutest potting shed ever and an impressive 1.5 car garage/workshop! Located on a pretty, tree-shaded street in the heart of a highly-sought-after lakeside community. Steps to the Lake, Waterfront Trail, parks, pools and schools! (id:62616)
166 King Street
Burford, Ontario
Welcome home to 166 King Street in Burford! The expansive property is a fully fenced 59 X 199 lot with parking for 10 vehicles, irrigated gardens, and a large detached heated workshop with 16ft ceilings—perfect for hobbyists, craftsmen, or those needing extra space for projects. This exceptional recently constructed home (2018) offers the perfect blend of modern design and cozy charm, boasting 3 spacious bedrooms, 4 bathrooms, and a fully finished walk-up basement. The attached 2-car garage also features a convenient dog wash station, perfect for keeping your furry friends clean and happy. The inviting foyer has a 2-piece powder room and inside access to the garage. The open concept main floor design features recessed lighting and modern fixtures throughout its bright and open kitchen and large living room. The kitchen showcases quartz countertops, plenty of spacious cabinetry, matching stainless steel appliances and a centre island equipped with a built-in dishwasher, double sink & storage. The dining space offers plenty of natural light through its oversized patio doors to a lovely covered deck in the rear yard. The living room is perfect for hosting gatherings, with plenty of natural light and a cozy fireplace and mantle. The second floor is home to 3 spacious bedrooms that includes the primary bedroom equipped with a walk-in closet and 4-piece ensuite. This level is complete with a bedroom-level laundry room and a 4-piece bathroom. The basement of the home has a spacious recreation room and 3-piece bathroom. The backyard of the home has a raised covered deck, offering the perfect spot for relaxing and entertaining, and dog kennels on site offer a great setup for pet owners with a thoughtfully designed space for your four-legged friends to enjoy. Located in a friendly neighbourhood and only minutes to schools, restaurants and groceries. (id:62616)
14 - 19 - 575 West Street S
Orillia, Ontario
Prime modern commercial facility 11,019 sq ft. in a well established professional mall with Hwy 12 Bypass visibility. Presently used as a learning center. Plenty of parking. The building is stand alone and is divisible. Near new Rec Center (id:62616)
2106 - 4460 Tucana Court
Mississauga, Ontario
Great Value For This Bright 2 Bedroom With Solarium And Two Full Bathroom With Stunning Unobstructed Southwest View From 21st Floor. Situated In The Heart Of Mississauga. Good Sized Mbr Offers W/I Closet And 4Pc En-Suite. Large Sun Filled Solarium. Great Building Amenities, Indoor Pool, Gym, Recreation Room. 24Hr Security. Close To Hwy 403,Public Transit,Schools, Square One , Restaurants. (id:62616)
39 Longtent Avenue
Fort Erie, Ontario
Your Ideal Family Retreat! Nestled at the end of a peaceful dead-end street, this sprawling 4-bedroom bungalow offers the perfect combination of comfort, space, and opportunity. Located just a short stroll from a brand-new park, the scenic Friendship Trail, and the shores of Lake Erie, this home is perfect for those who value convenience and outdoor living. Step inside to discover a large, inviting living room, perfect for hosting family gatherings or cozy evenings at home. The spacious bedrooms provide ample room for the entire family, while the primary suite offers a private retreat with picturesque views of the expansive lot. This property isn't just a home its an opportunity. With frontage on two roads, it boasts potential for severance, adding versatility and future development options to its already impressive list of features. (id:62616)
9 Rogers Road
Brampton, Ontario
An excellent opportunity for builders and investors, this Brampton property comes with several key development approvals already in place, streamlining the path to infill construction. The lot has received severance consent and approved minor variances, and extensive due diligence has been completed including an archaeological study and planning justification report. While not yet shovel-ready, significant groundwork has been done to support future development. Located in a mature, amenity-rich neighbourhood, this site will be delivered with vacant possession, offering flexibility for custom builders or small-scale developers ready to move forward with confidence. Property offered in as is condition without representations or warranties, seller does not warrant the retrofit status of the any or all structures on the property. Agent has an interest in this property. (id:62616)
65 Mcechearn Crescent
Caledon, Ontario
Welcome to this exceptional 4-bedroom, 5-bathroom detached home with a legal 2-bedroom basement apartment in the highly sought-after Southfields Village of Caledonoffering a perfect blend of elegance, space, and income potential.This beautifully maintained home features a grand double-door entry, a charming front porch, and an extended concrete driveway that adds to its impressive curb appeal. Freshly painted throughout, the home feels bright and modern. Enjoy the convenience of brand new laundry appliances and direct access to a spacious double-car garage.Upstairs, you'll find four generously sized bedrooms, including two primary bedrooms, each with a private ensuite. All bedrooms are connected to a bathroom, making it ideal for large or growing families.The legal 2-bedroom basement apartment includes a separate entrance, full bathroom, private laundry, and a smart, functional layoutperfect for rental income or multigenerational living. Basement was rented for $2000 pm now vacant. Located in a diverse, multicultural community with welcoming neighbours, this home is walking distance to top-rated schools, parks, grocery stores, daycare, the community center, bus transit, and other essential amenities. With quick access to Highway 410, it offers excellent connectivity for commuters.Dont miss this rare opportunity to own a move-in ready home with a legal basement apartment in one of Caledons most vibrant neighbourhoods. Book your private tour today! (id:62616)
2002 - 3220 William Coltson Avenue
Oakville, Ontario
Welcome to your 2-bedroom, 2-bathroom corner suite in the heart of North Oakville! Situated in an exclusive low-density corridor with only eight units on this floor, this 815 sq. ft. (incl. balcony) luxury condo offers upscale finishes and a bright, open-concept layout. Enjoy unobstructed, panoramic views of Lake Ontario and the Niagara Escarpment from your private balcony. This rare, barrier-free accessible unit is flooded with natural light and features: Premium wide-plank flooring, Quartz countertops, Soft-close cabinetry, and Smart home integration with keyless entry. One parking spot, a storage locker, and high-speed Internet is included. Enjoy a full suite of premium building amenities such as 24-hour concierge & security, Party room with entertainment kitchen, Fitness & yoga studio, Rooftop terrace, and a Pet spa. Don't miss this exceptional opportunity to live in a pristine, contemporary space that combines comfort, accessibility, and luxury living in one of Oakville's most desirable communities. (id:62616)
1111 Kipling Avenue
Toronto, Ontario
1111 Kipling Ave - The home you've been waiting for. Over 2,800sqft of living space completely renovated with no expense spared. This four level back split features four bedrooms, two full bathrooms with double vanities, an absolute dream of a kitchen to entertain, and three separate living spaces. When you're looking to wind down after a long day, the backyard opens up to a serene treelined escape with plenty of privacy. Towards the front we have a double car garage with plenty of ceiling height for additional storage, and if that's not enough the basement has a massive crawl space for all your seasonal pieces. Minutes from Echo Valley park, Islington golf club, and proximity to plenty of tennis courts & trails for you and the family to enjoy. Ease of access to highway 427, 401, and Kipling subway station. When it comes to running errands, you're a short drive from Foodland, Loblaws, Farm Boy & Starbucks. Do not miss this move-in ready opportunity to call home! (id:62616)
13 Gower Court
Halton Hills, Ontario
Welcome to 13 Gower Court in Georgetown, a beautiful blend of character and modern updates in one of the most desirable communities around. Think quiet streets, and walkable charm. The 1046sqft (MPAC) raised brick bungalow offers an updated kitchen on the main level complete with a gas stove and breakfast bar, an open concept main floor which includes a living and dining room with walkout to a bright and spacious sunroom overlooking the back deck and vast backyard, 3 good size bedrooms on the main level with the primary with a built in closet organizer and laminate flooring throughout. The additional residential unit registered with the town offers a complete one bedroom apartment with separate walk up entrance large windows allowing an abundance of natural light complete with its own kitchen, living and combined dining room, laundry room and a large 4th bedroom with his and hers closet and an updated 3pc bathroom. The home has a large detached 1 car garage and double wide and deep driveway for ample parking for vehicles. The oversized deep backyard with new fencing. Lots of space to entertain on the backyard deck. The home is situated on a private court close to schools, shopping and restaurants in town. (id:62616)
741 Mirage Place
Mississauga, Ontario
Welcome to this lovely sun-drenched home located on a safe cul-de-sac in a family-friendly neighborhood. Cozy porch entrance and double door entry into a large foyer and an open-concept Living/Dining room. Enter into a bright Kitchen with a spacious Breakfast Area + W/O to a deck and a deep fenced yard. The upper level has a huge Primary bedroom with two closets. This renovated, fully-painted property (Sept 2024) is waiting for you. Great curb appeal and a very popular, convenient Mississauga Location! Steps To Transit, Heartland, major grocery stores, and all amenities you need. Everything is close by; just a short drive to Square One and Hwy 403 / 401. Excellent school district. Just move in with your family and enjoy this exceptional neighbourhood. You will love it! (id:62616)
802 - 455 Sentinel Road
Toronto, Ontario
WOW! ***All utilities included: heat, water, hydro, Rogers high speed internet and cable TV!!*** Newly renovated 2-bedroom 1 washroom condo offering a bright and open-concept layout with generously sized rooms and a modern kitchen. Enjoy the convenience of ensuite laundry and a large private balcony that brings in tons of natural light. Includes one underground parking space. Furniture can be removed upon request. Convenient on-site amenities! Door steps to child care center, recreation center with gym, indoor pool and sauna. Located near: grocery store, clinic, close to Hwy 400, Allen Expressway! (id:62616)
137 Arnold Avenue
Vaughan, Ontario
Prestigious Thornhill Living on Arnold Ave! Bright and inviting main-floor luxury unit in a safe, family-friendly neighborhood. Features include high ceilings, private entrance, a spacious living room, and a large eat-in kitchen with an island and three skylights. Open-concept layout includes a master bdrm with a walk-in closet and huge additional storage. Pot lights throughout. Conveniently located within walking distance to Yonge St, bus stops, synagogue, Sobeys, and other amenities. Shared laundry optional for $50/month for 3 fixed days per week, or sole use of laundry for $100/month. Tenant Pays Separately Metered Gas and Electricity. One parking space available for $90/month. Circular driveway provides easy access. (id:62616)
202 - 2325 Central Park Drive
Oakville, Ontario
Welcome To This Polished and Unique Condo in Oakville's Safe and Scenic River Oaks Community. This Bright, Open-Concept Unit Features Brand-new Flooring (2025), Fresh Paint (2025), A New Stove (2025), An Upgraded Bathroom (Toilet and Vanity 2025), Squeaky Clean and Turn Key. Unobstructed Views of Ponds and Lush Greenery From the Private Balcony Keeps You Entertained Watching the World Go By. Beautiful Crown Molding and Wainscoting Add a Touch of Elegance to this lovely home. The Building Boasts Newly Upgraded Common Areas. Located Next to Stunning Memorial Park and Just Steps to Oakville's Vibrant Uptown Core; This Property Is In Catchment of Top Ranked Public and Catholic Schools. You'll Have Quick Access to Oakville Hospital, QEW and 407 Highway, Oakville Place Mall. Steps to Trails, Gardens, Shopping, Dining, Transit, Medical Office, Playground, A Dog Park and All Essential Amenities. This is Urban Convenience Blended Seamlessly With Nature. Enjoy a Full Suite of Building Amenities; Including: Outdoor pool, BBQ Area, Sauna, Gym, Party Room and Plenty of Visitor Parking. This is the lifestyle You've Been Looking For: Relaxed, Connected, And Move-in Ready. Some Spaces Virtually Staged. (id:62616)
707 - 3 Marine Parade Drive
Toronto, Ontario
Luxury Senior Living One-Bedroom Condo with Premium AmenitiesExperience the best in senior living with this beautifully designed one-bedroom condo featuring an open-concept layout, laminate flooring, and a bright solarium with a walkout to a private balcony.Located in a prestigious community, this residence offers an extensive range of luxury amenities designed for comfort, wellness, and convenience.Building Amenities: Housekeeping Services 24/7 Nurse on Duty Fitness Classes & Wellness Programs Hair Salon & Spa Outdoor Terrace & Social Lounges Fine Dining & On-Site Cafe Concierge & Security Services Recreational Activities & Entertainment Library & Reading Room Mandatory Club Service Package: $1,923.53/month includes access to all premium amenities, daily services, and wellness programs.Enjoy a worry-free lifestyle with everything you need at your doorstep. (id:62616)
308 - 80 Orchid Place Drive
Toronto, Ontario
Client Remarks: To this good Townhouse W/2 Br & 2 Bath. Practical Layout With Spacious Kitchen W/ Stainless Steel Appliances, Granite Counter Tops. 2nd Floor Master Bedroom With Private Roof Top Terrace And Balcony For Entertaining. Close To UT Scarborough, Centennial, Supermarket, Hwy, Restaurants, Etc..., Move-In Condition, Parking not included in the listing price. (id:62616)
2569 Gill Crescent
Oakville, Ontario
Welcome to 2569 Gill Crescent A Stunning Townhome in River Oaks At the heart of River Oaksone of Oakvilles most sought-after neighborhoodsthis beautifully maintained freehold, completely refurbished townhome offers a rare 111-foot deep lot and nearly 2,000 sq. ft. of total living space. Freshly painted interiors (2025), brand-new hardwood flooring throughout the main and second levels (2025), and an upgraded staircase with iron pickets (2025). Stylish new light fixtures (2025) and new Washrooms. The open-concept living and dining area, featuring pot lights and a cozy fireplace, perfect for gathering with family and friends. The spacious kitchen boasts stainless steel appliances, granite countertops, cabinetry, and sleek tile flooring. large, custom-built composite decka standout second-level feature that provides elevated outdoor living, overlooking the fully fenced, extra-deep backyard. Upstairs, the primary bedroom features a walk-in closet and a brand-new private 3-piece ensuite with a quartz countertop (2025). Two additional bedrooms, along with a second brand-new full bath with a quartz countertop (2025). The finished basement ideal for a rec room, gym, or work-from-home setup. Pot lights throughout, plus laundry, storage, and direct garage access Conveniently located in the desirable River Oaks community, it is just minutes from top-rated schools, shopping, and everyday essentials. Enjoy nearby scenic green spaces, parks, and natural trails, plus easy access to Oakville Trafalgar Memorial Hospital and major highways (403, 407, QEW. (id:62616)
32 Westminister Crescent
Fergus, Ontario
Tucked into one of the town's most desirable neighbourhoods, this bungaloft offers more than just timeless design and generous space, it offers connection. Surrounded by a loving, close-knit community, this 2-bedroom home has been a place of joy and celebration where birthdays were marked with laughter, holiday dinners brought everyone together, and the walls echoed with the happy sounds of visiting grandchildren. The kitchen, thoughtfully designed for both everyday living and special gatherings, features gleaming granite countertops, a convenient breakfast bar, stainless steel appliances including a gas stove and a large pantry that keeps everything beautifully organized. Whether its quiet morning coffee or festive family meals, this space is ready for it all. On the main floor, the spacious primary bedroom with private ensuite offers comfort and ease, while the second bedroom and airy loft above provide flexibility for guests, hobbies, or a peaceful retreat. With just over 2,500 sq ft of finished living space, there's plenty of room to display treasured collections, entertain, and unwind. From the rare double porches where you can sip coffee out front and catch up with friendly neighbours, or enjoy a quiet moment out back, to the two cold cellars perfect for preserves, wine, or holiday prep, this home is full of thoughtful touches that suit an active senior looking to downsize without compromise. Add in the convenience of nearby amenities, and you have a home that's as practical as it is full of heart. This is more than a house its a place where memories have been made, and where many more are ready to unfold. (id:62616)


