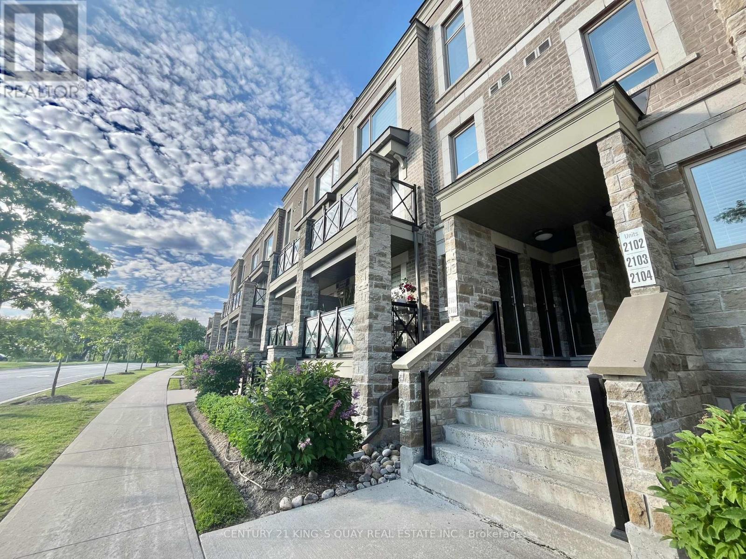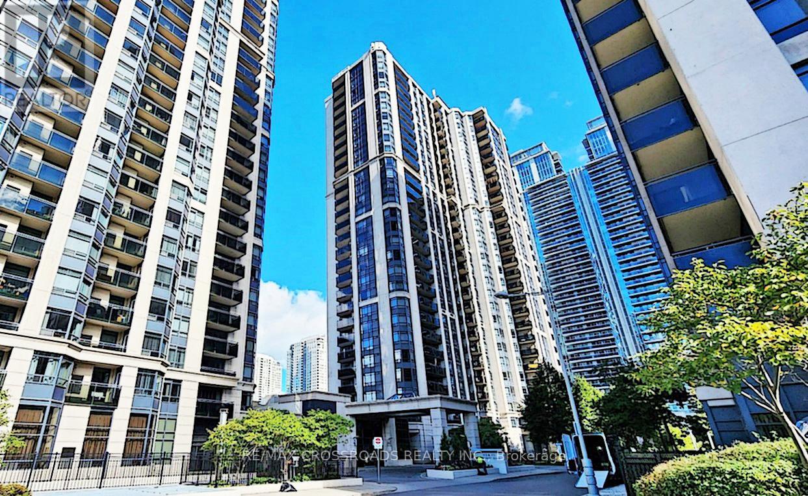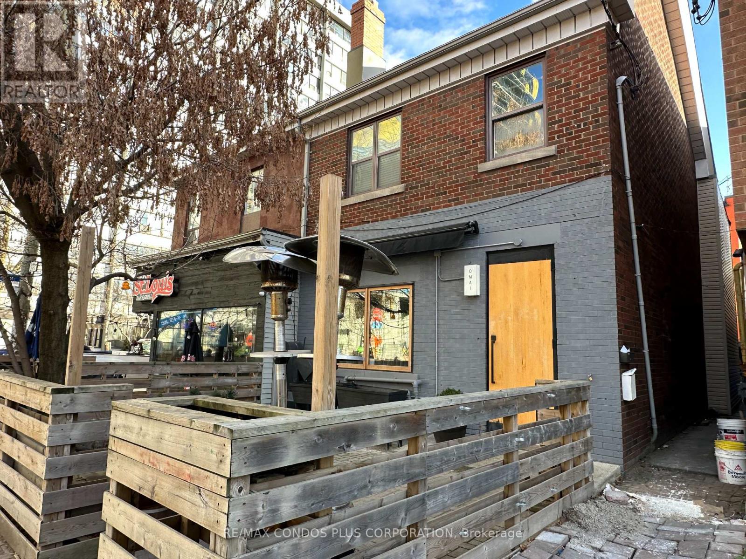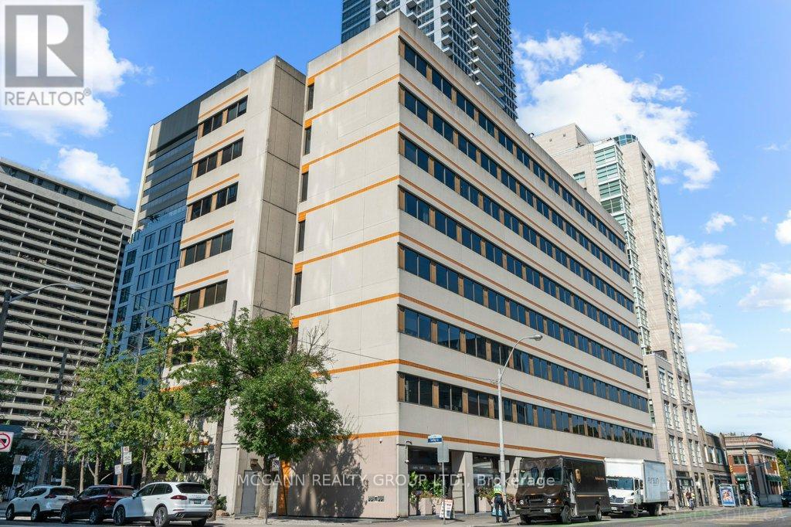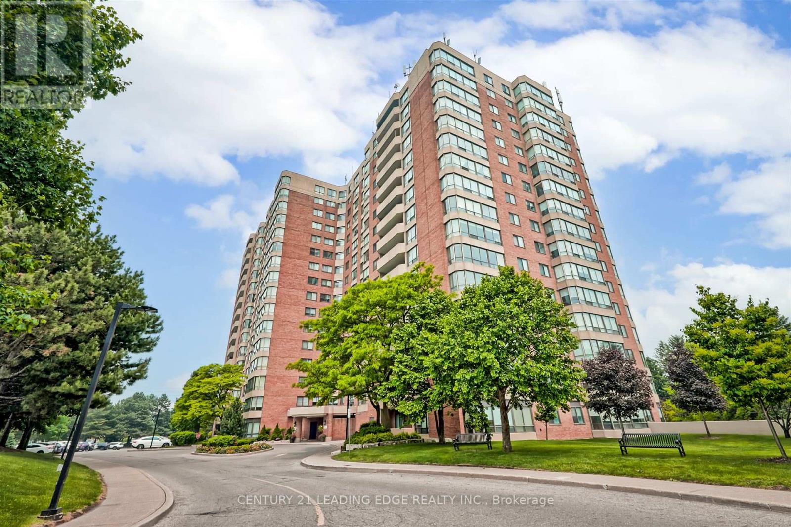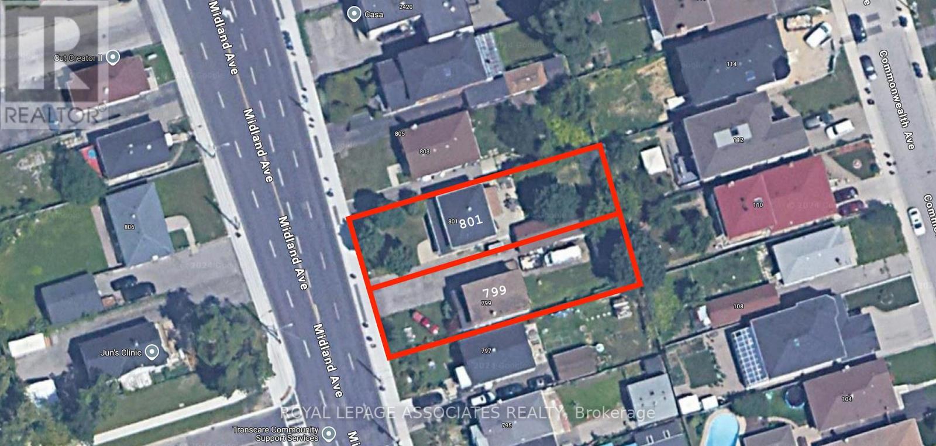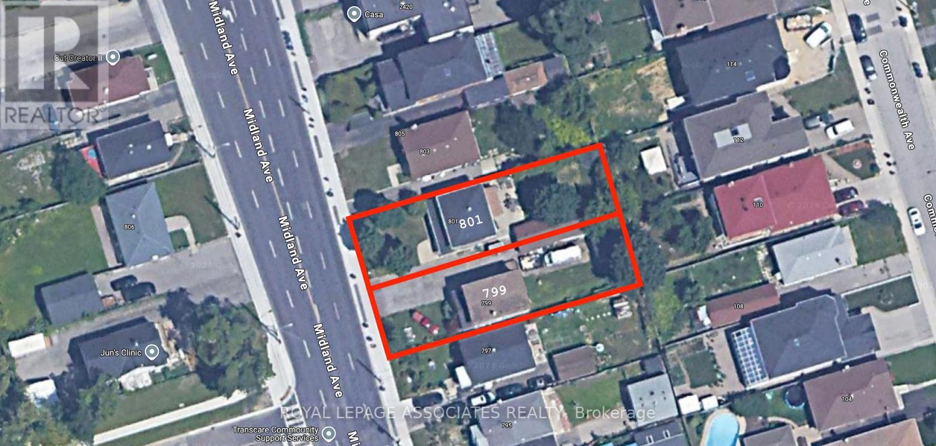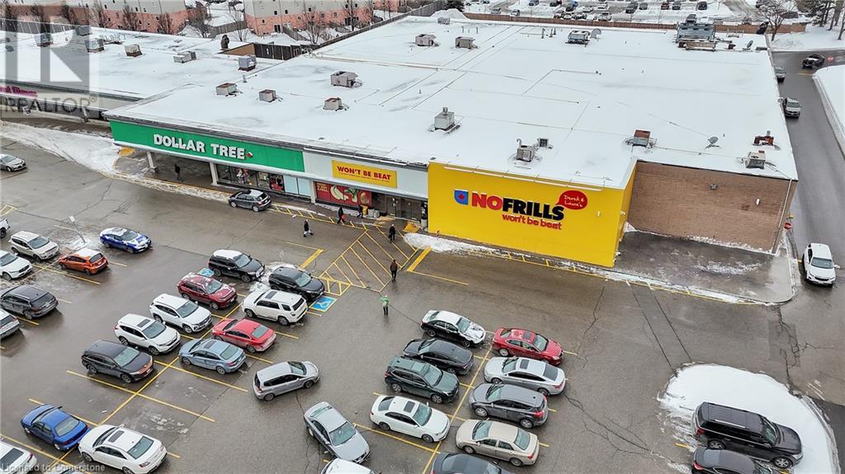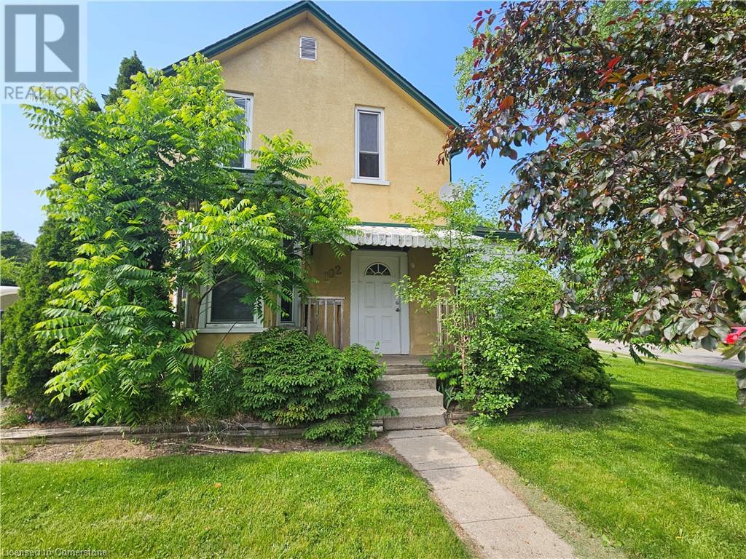2104 - 2 Westmeath Lane
Markham, Ontario
Perfect for first-time buyers or young families, this beautifully maintained corner unit condo stacked townhouse in Markham offers 2 spacious bedrooms, 2 bathrooms, and an open-concept layout filled with natural light from large windows. Upgraded countertops, a stylish backsplash, and a sunlit balcony add to its charm and comfort. Conveniently located just minutes from Highway 407, Markham Stouffville Hospital, Cornell Community Center, Markham GO Train Station, and the GO Bus terminal, this home provides unmatched accessibility for commuters and families alike. It also falls within the Bill Hogarth Secondary School, ranked 52nd in the region great choice for those who value strong educational opportunities. Don't miss out on this opportunity to make this exceptional property your own! Schedule your viewing today before it's gone. (id:62616)
21 Sunrise Court N
Fort Erie, Ontario
Introducing 21 Sunrise Court North, a stunning new custom bungalow designed exclusively for The Oaks at Six Mile Creek in Ridgeway, and built by Niagara's award-winning Blythwood Homes. This thoughtfully crafted Balsam model offers 2,830 sq. ft. of elegant living space, featuring 4 bedrooms, 4 bathrooms, and bright, open-concept spaces designed for both entertaining and relaxation. Sophisticated design and finishes define this home, including vaulted ceilings, a spacious primary bedroom retreat featuring a 3-piece ensuite with ceramic shower and double walk-in closets, and a chef-inspired kitchen with a large island, quartz countertops, breakfast bar, and cozy nook. The great room's gas fireplace creates an inviting atmosphere, with patio doors leading to an 18'6" x 10' covered terrace, perfect for outdoor enjoyment. The full-height finished basement features extra-large windows, offering a private and comfortable space for family or guests. This level includes two additional bedrooms, two full bathrooms, an expansive rec room, and multiple storage areas. Exterior features include beautifully landscaped planting beds with mulch at the front, a fully sodded front and rear yard, a poured concrete front walkway, and a double-wide gravel driveway leading to a spacious 2-car garage. Situated in a prime location, this home is within walking distance to Downtown Ridgeway's vibrant shops, restaurants, the weekly Farmers Market (May-October), and community events. The 26km Friendship Trail - ideal for walking, running, and cycling - is just steps away, while Crystal Beach's white sand shores and Lake Erie's waterfront attractions are only a short drive. Plus, with the QEW and Peace Bridge to the USA just 15 minutes away, this home offers the perfect balance of tranquility and accessibility. Don't miss the opportunity to own a brand-new luxury home in one of Ridgeway's most desirable communities! (id:62616)
902 - 55 Skymark Drive
Toronto, Ontario
Welcome to 55 Skymark Drive, Suite 902 - the perfect retreat for those downsizing from a large home who still desire generous space, comfort, and elegance. This thoughtfully designed 2-bedroom, 2-bathroom condominium offers over 1,800 square feet of beautifully maintained living space. The living room has been enhanced by combining it with the former solarium, creating an expansive, light-filled area ideal for entertaining, relaxing, or showcasing treasured furniture from your previous home. The separate formal dining room invites both intimate dinners and larger gatherings, while the modern eat-in kitchen features a pass-through to the large south-easterly facing family room, where expansive windows bathe the space in natural light throughout the day. The primary suite offers a peaceful escape with its own 4-piece ensuite and two walk-in closets. Across the unit, the second bedroom with its own bathroom is perfect for guests, a home office, or visiting family. This home also includes two side-by-side parking spaces and an ensuite locker, adding everyday convenience. At The Zenith by Tridel, you'll enjoy resort-style amenities: indoor and outdoor pools, tennis and squash courts, saunas, a library, a social lounge, and 24-hour gatehouse security. The recently renovated common areas and hallways create a refreshed, welcoming atmosphere throughout. All-inclusive maintenance fees cover heat, hydro, water, internet, and cable, so you can enjoy a simplified, worry-free lifestyle. Right outside your door, you'll find a plaza with a supermarket, restaurants, gas station, and a pharmacy. Fairview Mall, North York General Hospital, and Seneca College are just minutes away, with easy access to Highways 404 and 401, and a TTC bus stop at your doorstep. Unit 902 at 55 Skymark Drive is where downsizing feels like upgrading. Welcome to a new standard of comfort, space, and convenience (id:62616)
215 - 68 Abell Street
Toronto, Ontario
This is a 2-bedroom condo. It has an open concept layout. As well as located in the heart of Queen West, near shopping, dining, steps to TTC, East access to gardener includes Gym, Party room, Rooftop Terrace with BBQ and Pet Friendly.IMPORTANT- Triple A Tenant willing to stay if needed. (id:62616)
Main/upper - 3 Heydon Park Road
Toronto, Ontario
This stunning 3 bedroom, 4 bathroom home (each bedroom with its own ensuite, plus a powder room on the main) offers contemporary comfort and exceptional design across three stylish levels. Welcome to 3 Heydon Park Rd a brand new build perfectly situated between Ossington Ave, Dundas St W, and College St, just steps from West End Parents Daycare and the city's trendiest cafes, restaurants, and shops. A versatile third floor den provides the ideal space for a home office, walk in closet, or creative nook complete with inspiring city views. Expansive windows flood the home with natural light, while outdoor living is elevated with two balconies on the third floor and a private main level patio perfect for al fresco dining or morning coffee. An incredible opportunity to live in a fresh, design forward home in one of Toronto's most vibrant and sought after neighbourhoods.** Ossington Old Orchard Public School district! West End Daycare steps away! ** (id:62616)
1207 - 70 Princess Street E
Toronto, Ontario
Welcome to Time and Space Condos 70 Princess St. Bright and functional 1+ Den, 2-bath suite with east-facing balcony in the heart of downtown. Den can be used as a second bedroom, office space or nursery. Steps to the Distillery District, St. Lawrence Market, TTC, and the waterfront. Enjoy resort-style amenities: rooftop infinity pool, cabanas, BBQ areas, gym, yoga studio, party room, and more. 24-hour concierge. Walk to groceries, cafes, parks, and Union Station. Prime location with everything at your doorstep. (id:62616)
163 Ava Road
Toronto, Ontario
Nestled in the heart of coveted Cedarvale, this well-maintained home sits on a truly rare 38.5 x 139 ft south-facing lot offering exceptional space, sunlight, and potential in one of Torontos most sought-after family neighbourhoods.The main floor features a traditional layout with elegant, spacious living and dining rooms that are ideal for both daily living and entertaining. A main-floor powder room adds convenience, while large windows provide natural light and a clear view of the expansive south-facing backyard a tranquil and private space with endless opportunity for outdoor living, gardening, or future landscaping.Upstairs, you'll find three generously sized bedrooms. The finished lower level offers incredible versatility with a separate side entrance, a full bedroom with windows, a large recreation space, and a full bathroom ideal as a private home office, guest suite, or income-generating apartment. A single car garage and private driveway with parking for two (in total 3) vehicles complete the exterior offerings a rare and valuable feature in the city. Enjoy the very best of Cedarvale living, with walking distance to top-rated public and private schools, including Cedarvale Community School, Forest Hill Collegiate Institute, Robbins Hebrew Academy, and Leo Baeck Day School. You're also steps from Cedarvale Park and Ravine, and just minutes to Eglinton West and St. Clair West subway stations, the upcoming Cedarvale LRT, shops, restaurants, Allen Road, and major highways all in a warm, family-oriented community.This is a rare opportunity to own a 3-bedroom family home with flexible lower-level potential on one of Cedarvales most desirable and oversized south-facing lots (id:62616)
Upper - 992 St Clair Avenue W
Toronto, Ontario
Brand New, Completely Renovated large 3 bedroom apartment! Approximately 1400Sq. Ft. Stunning, bright & spacious. Features include; Individual cooling/heating split units in all principle rooms, new kitchen, quartz counter tops, new kitchen appliances, new bathroom, large dining room, 6'x8'walk in closet/storage, new 5 piece bathroom, new flooring, freshly painted, and separate laundry room. Great location, close to all amenities. (id:62616)
604 - 127 Queen Street E
Toronto, Ontario
Discover this modern, edgy and cozy condo unit tucked within a boutique building right in the vibrant heart of downtown Toronto. The thoughtfully designed semi loft offers a proper decent sized living area, ideal for both relaxation and entertainment. With streetcar stop steps away from the front door, minutes' walking distance to Yonge Street, Eaton Center, St. Michael's Hospital and major subway stations, the building is also close by to the famous St. James Park, St. Lawrence Market, financial and entertainment district and a bit further to the Lake Shore Habor Front Center to the west and distillery and Leslieville Cabbage Town to the east - which truly boasts urban living at its finest in terms of location. The unit also features a full-range gas stove as well as a private gas hook BBQ station right at its spacious balcony terrace. The band new renovated wooden floor, 9 ft ceiling along with a deep soak tub and designer kitchen bathroom features elevate the living style with a touch of chicness, offering a peaceful living sanctuary yet one that is never detached from the livelihood of downtown excitement. (id:62616)
#906 - 155 Beecroft Road
Toronto, Ontario
Fantastic Value In Well Maintained Menkes Bldg. Direct under-ground access to Subway system, Hardwood Floors Thru-Out. Preferred Split (06) Corner unit with a functional split Bedroom Plan, West Facing W/Spacious Balcony, Steps To Yonge St, Shopping, Parks & Trails. Perfect For 1st Time Buyer Or Investor. Not To Be Missed, Includes one Parking & one Locker (id:62616)
22 Summerhayes Crescent
Brantford, Ontario
A rare find in the prestigious Wyndham Hills community! With over 3000 sqft of finished living space, this 4 level side split offers spacious rooms, a functional layout & has been renovated extensively over the last 8 yrs with new EVERYTHING! Situated on a private 0.4 acres of beautifully landscaped property w/mature trees, fall in love with this staycation property with in-ground, heated salt water pool, approx 1000ft of decking & located just minutes from all amenities & highway access. Upon entering, you'll be welcomed with loads of natural light from every room, engineered hardwood flooring, upgraded lights & LED pot lights and a spacious floor plan. The formal living & dining room combination has been home to 20+ people gatherings, which seamlessly flow into the fully renovated kitchen w/chic modern cabinetry & endless storage options. A 2-pc powder room, renovated sun room w/tiki bar, outdoor access & hot tub complete this floor. The primary suite is fabulous with its organized walk-in closet & renovated ensuite bathroom w/heated floors, glass shower & double vanity. 2 additional bedrooms with a fully renovated full bath complete the upper level. The lower level is above grade with a walk-out to your backyard just off the laundry. A large family room offers a second space to relax w/natural gas fireplace with accent wall. A 4th bedroom, also perfect for a home office & 2-pc powder room complete this level. An additional 400+ sqft of finished living space can be found in the basement, making this rec room the perfect teenage hangout! Find ample storage in the utility room & a separate storage/workshop room. Now the backyard! Mature trees at the back provide privacy, giving this outdoor space the perfect combination of city living & cottage getaway. Every square inch of this home has been renovated, replaced or revitalized in the last 8 yrs (plumbing, electrical, windows, roof, HVAC, insulation, drywall and more) (id:62616)
2-2f - 3 Baldwin Street
Toronto, Ontario
Furnished with a New Double Bed Set & Mattress, desk and chair. One bedroom, shared kitchen & washroom. Male-only dormitory-style residence. Only one person, no pet. Perfect location, looking to live in the downtown core for an affordable rent. All amenities nearby - door steps to public transit, OCAD, Art Gallery of Ontario, University of Toronto, park, hospital, restaurants, shopping & much more. Utility and shared internet are included in the rent. The room is located on the 2nd floor. Move-in available from June 15, 2025 (id:62616)
502 - 600 Sherbourne Street
Toronto, Ontario
Amazing Location for your Professional Office just off of Mt Pleasant and Bloor Street. Ideal for Professional (Accountant, Lawyer, etc.) or Medical Offices. Don't Miss This Wonderful Opportunity To Work and Own your Own Suite in The Rosedale Medical Centre. This Suite has 2 entrances from the Hallway and could be used as 2 different Offices. Featuring a Waiting Area, Reception, 2pc Bathroom & 3 Offices. Large Picture Windows. One room with a Kitchenette. Good storage space. Updated flooring, Parking for 1 car. 540 Sqft as per MPAC. Rare Suite with Private Washroom. This Suite is Turn Key Including Office Furniture & Filing Cabinets, All In As-Is Condition. Well Maintained Professional Building with 24 Hour Security. Main Floor Retail Pharmacy, Diagnostic Lab And Medical Imaging Services Available. At Sherbourne TTC Station. Public Parking Available Directly Behind Building. Short Stroll To Fine Dining & Shops. Monthly Common Elements (Heat, Hydro, Water & Parking) Fees are $900.12 (id:62616)
145 High Street
Georgina, Ontario
Riverside Beauty Meets Modern Living! Step Into The Perfect Blend Of Character And Convenience - This Warm, Welcoming 4-Bedroom, 2-Bath Home Sits Right On The River, Just A Quick Boat Ride To The Open Lake For Unforgettable Swims And Sunsets. Inside, You'll Find A Stunning New Kitchen With A Statement Island, Gas Range, And Handcrafted Tile Backsplash Imported From Mexico And Portugal - A True Chefs Dream. Thoughtfully Updated With Modern Plumbing, Electrical, And Insulation, The Home Also Features Main Floor Laundry, A Large Pantry, And A Cozy Layout Perfect For Families Or Weekend Escapes. Enjoy Fishing Off Your Dock In Summer Or Ice Fishing In Winter, And Let The Kids Explore The Skatepark And Farmers Market Right Behind Your Home. Walk Out The Front Door And You're Steps From Downtowns Best Shops, Restaurants, And Cafes. Set On An Almost Half-Acre Mature Lot, With High-Speed Internet, Town Services, And Transit At Your Doorstep, This Home Delivers Small-Town Charm With Big-Time Ease - Just 18 Minutes To Hwy 404. This Is More Than A Home - Its A Lifestyle. Don't Miss Your Chance To Own This One-Of-A-Kind Riverfront Gem. (id:62616)
16 Opera Place
Vaughan, Ontario
Beautiful, Bright & Spacious Townhome! Prime Location! Hardwood Floors Thru-Out, Oak Staircase W/Iron Pickets, Fully Renovated Bathrooms, Freshly Painted Throughout! Eat-In Kitchen With Stone Countertop/Backsplash & Walkout To Backyard. Finished Basement With 3 Pcs Bathroom. Direct Interior Access From The House To The Garage. Access From Garage To A Backyard. Quiet Cul-De-Sac Perfect For Young Family. High Demanded Area: Walk To All Amenities Including Schools, Shops, Theatres, Public Transit, Parks. Minutes To Ttc Subway And Bus Station. Close To 400/407 Highways (id:62616)
46330 South Street
Central Elgin, Ontario
Charming 4-bed, 2-bath country home situated on a tranquil country road with no through traffic, in historic Sparta. Features spacious mudroom, main floor laundry, and numerous updates: kitchen/pantry & laminate flooring (2019), reverse osmosis system, upgraded electrical panel (2024), metal roof (2019), garage conversion (2018), full exterior siding (2019), new deck (2024), and with a brand-new well system scheduled for installation another major upgrade adding long-term value and reliability to this beautiful country property. Cozy woodstove plus forced air heating. Detached outbuildings, above-ground pool, and tranquil greenspace views. Just 30 mins to London, 15 mins to St. Thomas, and 10 mins to Port Stanley & Port Bruce. A perfect mix of modern comfort and rural charm! (id:62616)
1200 Inniswood Street
Innisfil, Ontario
Welcome to this beautiful freehold townhome minutes to the beach! From the moment you step onto the quaint, private entrance, you'll feel right at home. Inside, the bright and inviting main level features an open-concept living and dining area, perfect for entertaining or cozy nights in. Step outside to your fully fenced backyard a private retreat ideal for summer BBQs, morning coffee, or a safe space for kids and pets to play. The separate kitchen offers plenty of storage and counter space, making meal prep a breeze. Upstairs, you'll find spacious bedrooms filled with natural light. The primary suite boasts a walk-in closet and semi-ensuite access to the 4-piece bathroom. The secondary bedroom easily fits a queen-sized bed, making it perfect for a child's room, guest space, or home office.The finished basement offers endless possibilities whether you need a home office, gym, playroom, or media space plus a 3-piece bath for added convenience. Located within walking distance to great schools and just minutes from shopping, restaurants, and Innisfil's stunning beaches, this home is a fantastic alternative to a condo without the maintenance fees! A perfect place to start your family journey! (id:62616)
809 - 7601 Bathurst Street
Vaughan, Ontario
Incredibly Bright And Upgraded 2-Bedroom, 2-Bathroom Suite For Lease In The Heart Of Thornhill! Boasting Over 1200 Square Feet Of Well Designed Space, This Highly Functional Layout Is Flooded With Natural Light And Offers Great Views! Enjoy Generous Room Sizes Throughout, Including A Formal Living Room And A Separate Dining Room Perfect For Entertaining. The Well Laid Out Eat-In Kitchen Features Wrap Around Windows And Plenty Of Storage. The Primary Suite Is A True Retreat, Offering A Large Bright Window, A Spacious Walk-In Closet, And A Private 4-Piece Ensuite. For Added Privacy, The Large Second Bedroom Is Thoughtfully Located On The Opposite Side Of The Suite, Complete With A Full-Size Closet And A Second Full 4 Piece Bath Down The Hall. Bonus Dedicated Ensuite Laundry With Extra Storage. Residing In A Well-Regarded Building, You'll Benefit From Fantastic Amenities Including An Outdoor Pool, Tennis Court, And Sauna. The Thornhill Location Is Truly Unbeatable: Walk Across The Street To Groceries, Shops, Promenade Mall And A Movie Theatre, Or Explore Nearby Parks, A Playground, And The Library. With Incredible Access To Public Transportation, Everything You Need Is At Your Fingertips. (id:62616)
799 Midland Avenue
Toronto, Ontario
Discover a prime development opportunity at 799 & 801 Midland Ave, ideal for a low-rise 6-storey condominium project. This double-lot property is situated in a vibrant neighbourhood that offers excellent access to public transit, including the new Eglinton Crosstown LRT, which significantly enhances connectivity throughout the city. With nearby shopping, parks, and schools, this location is highly desirable for both young professionals and families. With favourable zoning for low-rise development, the generous lot size allows for innovative design and landscaping. The area is experiencing increasing demand for housing. This is a rare chance to shape the future of this dynamic location and capitalise on Toronto's competitive real estate market. Whether you're a developer or an investor, 799 & 801 Midland Ave presents a promising opportunity! (id:62616)
716 Hillcrest Road
Pickering, Ontario
This beautiful raised bungalow has lots of natural light, is on a beautiful 50 x 118 lot, and is surrounded by the beauty of nature! It has a bright modern kitchen with quartz countertops and stainless steel appliances, a dining room with a huge bay window, and a comfortable living room with a large window and a beautiful view! The large main bathroom is lovely and is truly unique. The finished basement has vinyl flooring, pot lights and plenty of closet space. The basement has its own three-piece bathroom and a second beautifully renovated bathroom. There is a side deck and private back deck, which are great for entertaining or relaxing in the evening. The house is painted in soft neutral colors, and has smooth ceilings. The front entrance way is beautifully landscaped and there is a garden shed. This home is located in sought after West Shore, in an area where many high-end homes are being built. There's easy access to the 401, Go train, shopping, Recreation Complex, and schools- Public Catholic, and French immersion. This is a fantastic opportunity to purchase in a progressive and rapidly developing area. (id:62616)
801 Midland Avenue
Toronto, Ontario
Discover a prime development opportunity at 799 & 801 Midland Ave, ideal for a low-rise 6-storey condominium project. This double-lot property is situated in a vibrant neighbourhood that offers excellent access to public transit, including the new Eglinton Crosstown LRT, which significantly enhances connectivity throughout the city. With nearby shopping, parks, and schools, this location is highly desirable for both young professionals and families. With favourable zoning for low-rise development, the generous lot size allows for innovative design and landscaping. The area is experiencing increasing demand for housing. This is a rare chance to shape the future of this dynamic location and capitalise on Toronto's competitive real estate market. Whether you're a developer or an investor, 799 & 801 Midland Ave presents a promising opportunity! (id:62616)
22 Lomond Lane
Kitchener, Ontario
This newly built Pearl floor plan by Fusion Homes offers 1,205 square feet of bright, modern living space. Featuring 2 spacious bedrooms, 2.5 bathrooms, and stylish upgrades throughout, this stacked townhome is perfect for professionals, first-time buyers, or those looking to right-size in comfort. Step inside and discover 9’ ceilings, sleek tile and laminate flooring (carpet in bedrooms and stairs for added warmth), and a modern kitchen complete with quartz countertops, a flush breakfast bar, tile backsplash, and an included stainless steel appliance package. The open-concept layout flows beautifully to the living space and private balcony – a great spot to enjoy your morning coffee or unwind at the end of the day. Upstairs, primary bedroom includes a private balcony, walk-in closet and ensuite access, with a glass shower. Central air and a water softener provide year-round comfort. Bonus features include in-suite laundry, surface parking, and low monthly condo fees of just $208 – covering building insurance, maintenance, snow removal, garbage, and landscaping. Located in the sought-after Wallaceton community, you’re steps to parks, trails, schools, and the new RBJ Schlegel multi-purpose complex – a vibrant hub for fitness, recreation, and community connection. With easy access to Hwy 401, shopping, and public transit, this is a lifestyle opportunity you don’t want to miss! (id:62616)
700 Strasburg Road Unit# S26
Kitchener, Ontario
Prime Turnkey Restaurant Opportunity in Kitchener An exceptional opportunity awaits for entrepreneurs looking to establish their own brand or expand their existing presence in the food industry. This fully operational business is ideally situated in Forest Glen Plaza, Kitchener, a high-traffic commercial hub. Featuring newer, high-quality equipment, all owned and included in the sale, this well-maintained establishment is equipped with a 14ft commercial hood, walk-in cooler, gas stove, Ice-Cream Machine and much more—ensuring a seamless transition for new ownership. Strategically located amidst high-density residential developments, this thriving business benefits from a steady and growing customer base. Seize this opportunity to own a turnkey restaurant in a sought-after location. Attractive Low Rent- $ 4321.00 Including TMI, HST & Water. Total Area - 1100 sq ft (id:62616)
102 Cedar Street
Cambridge, Ontario
Welcome to 102 Cedar Street, Unit C– a bright and comfortable 1-bedroom upper unit located in West Galt. This space is perfect for a single professional or couple looking for a convenient and affordable place to call home. Unit Features: Spacious bedroom with natural light Comfortable family/living room Full kitchen with appliances and ample cupboard space Located on the upper floor of a duplex with a private entrance Prime Location: Situated in a convenient and walkable neighborhood, this unit is close to everything you need: Public transit access just steps away Grocery stores, banks, pharmacies, and gas stations nearby Minutes from Tim Hortons, local restaurants, and cafes Easy access to shopping and daily essentials Additional Details: Immediate Possession!! This is a fantastic opportunity to live in a central Cambridge location with all amenities close at hand. For more information or to book a showing, please contact the listing agent. (id:62616)

