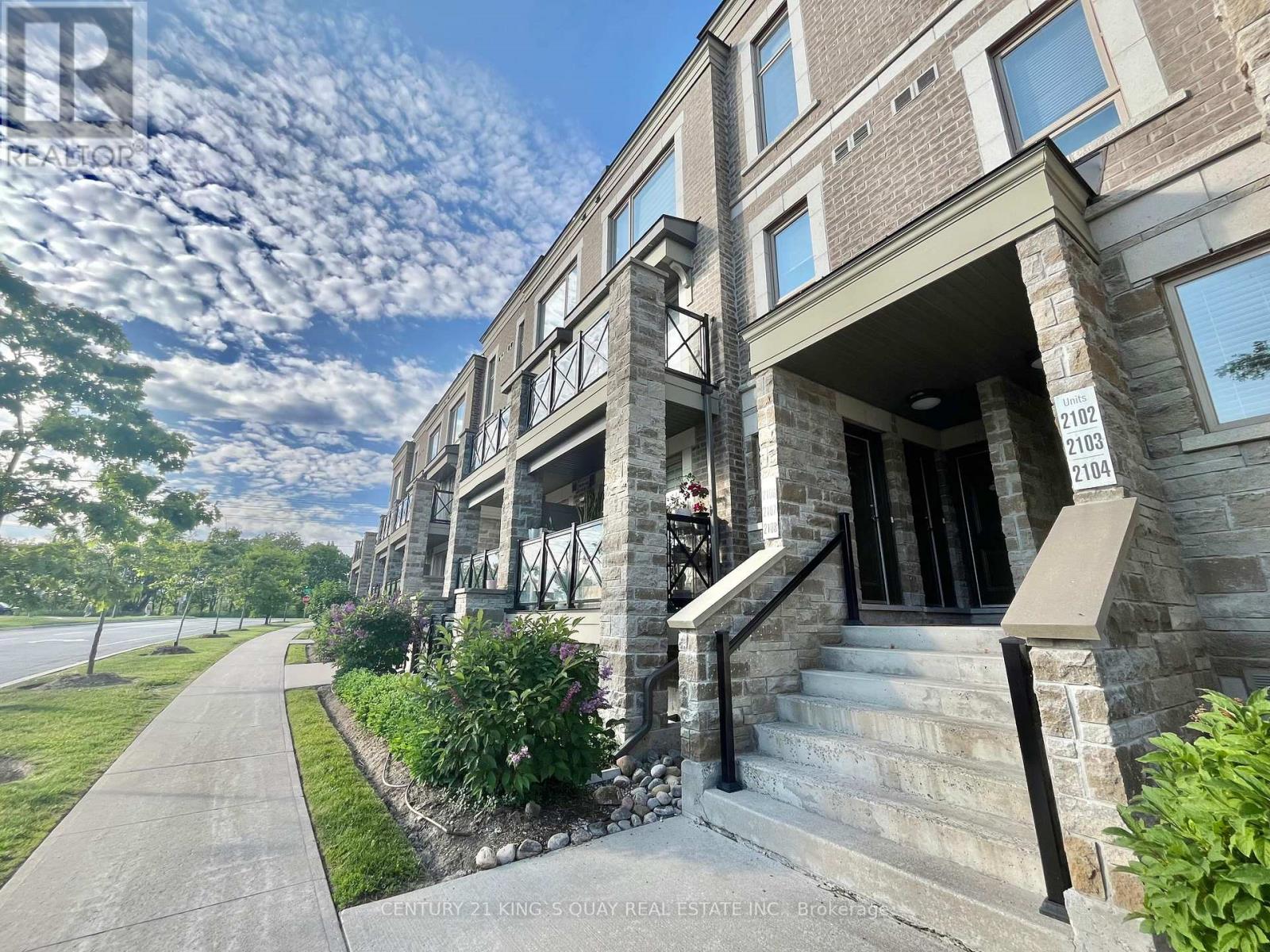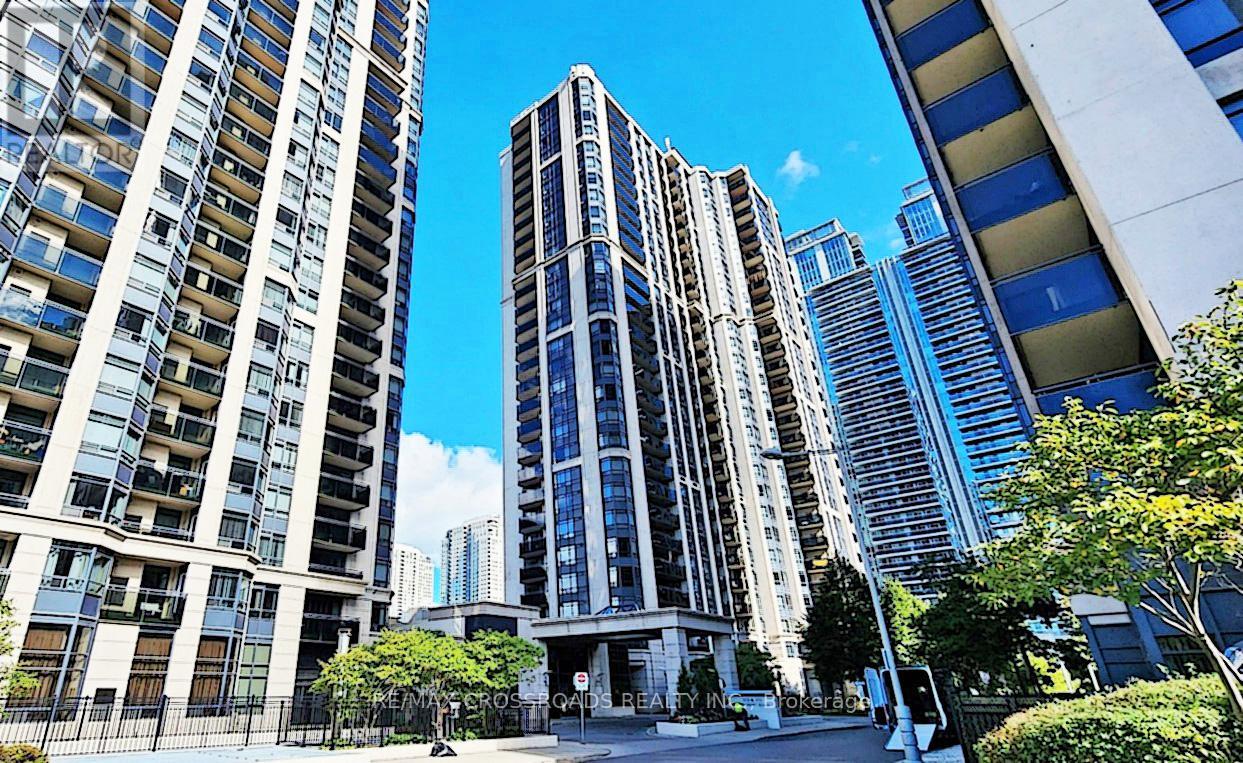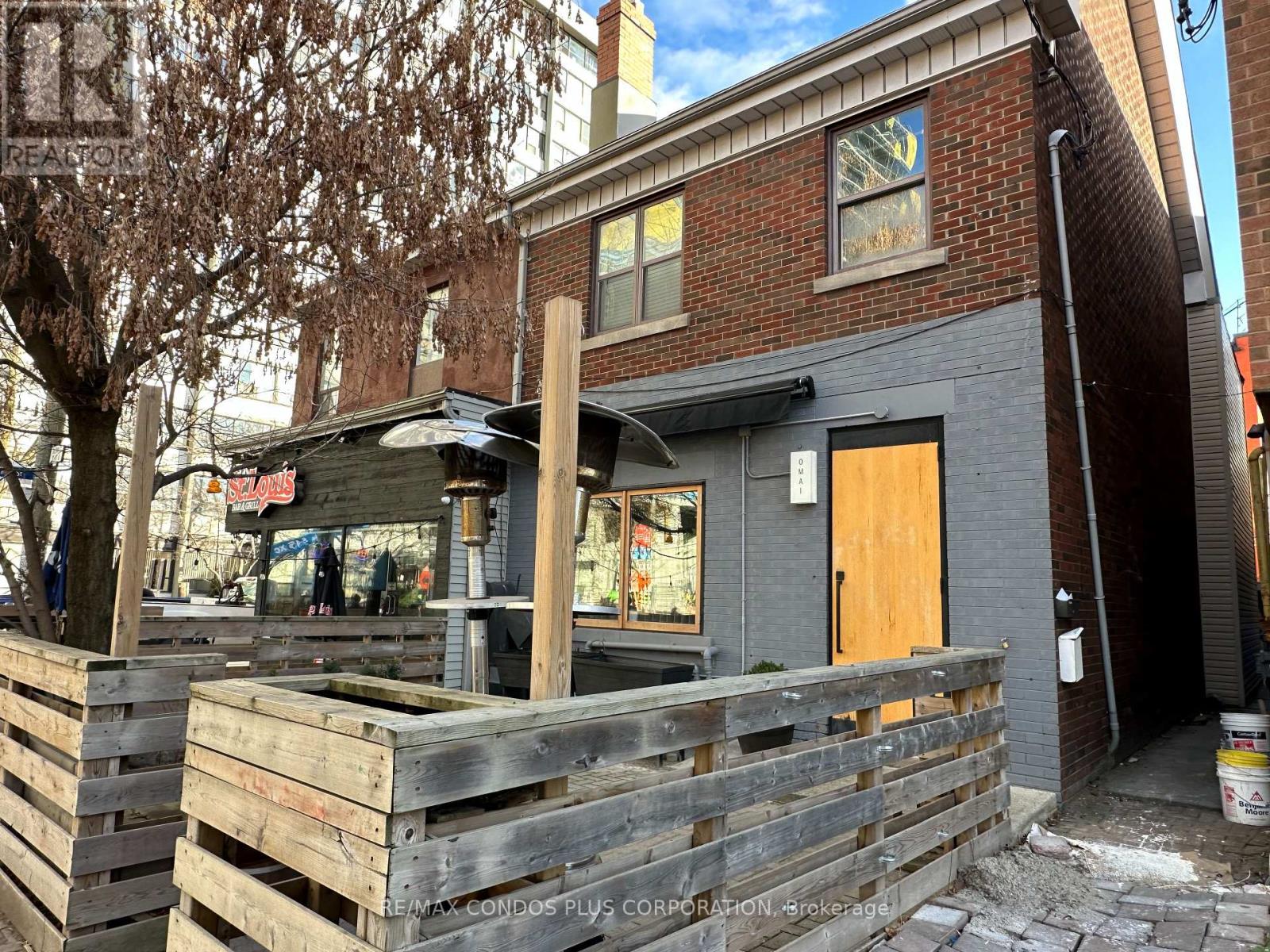2104 - 2 Westmeath Lane
Markham, Ontario
Perfect for first-time buyers or young families, this beautifully maintained corner unit condo stacked townhouse in Markham offers 2 spacious bedrooms, 2 bathrooms, and an open-concept layout filled with natural light from large windows. Upgraded countertops, a stylish backsplash, and a sunlit balcony add to its charm and comfort. Conveniently located just minutes from Highway 407, Markham Stouffville Hospital, Cornell Community Center, Markham GO Train Station, and the GO Bus terminal, this home provides unmatched accessibility for commuters and families alike. It also falls within the Bill Hogarth Secondary School, ranked 52nd in the region great choice for those who value strong educational opportunities. Don't miss out on this opportunity to make this exceptional property your own! Schedule your viewing today before it's gone. (id:62616)
21 Sunrise Court N
Fort Erie, Ontario
Introducing 21 Sunrise Court North, a stunning new custom bungalow designed exclusively for The Oaks at Six Mile Creek in Ridgeway, and built by Niagara's award-winning Blythwood Homes. This thoughtfully crafted Balsam model offers 2,830 sq. ft. of elegant living space, featuring 4 bedrooms, 4 bathrooms, and bright, open-concept spaces designed for both entertaining and relaxation. Sophisticated design and finishes define this home, including vaulted ceilings, a spacious primary bedroom retreat featuring a 3-piece ensuite with ceramic shower and double walk-in closets, and a chef-inspired kitchen with a large island, quartz countertops, breakfast bar, and cozy nook. The great room's gas fireplace creates an inviting atmosphere, with patio doors leading to an 18'6" x 10' covered terrace, perfect for outdoor enjoyment. The full-height finished basement features extra-large windows, offering a private and comfortable space for family or guests. This level includes two additional bedrooms, two full bathrooms, an expansive rec room, and multiple storage areas. Exterior features include beautifully landscaped planting beds with mulch at the front, a fully sodded front and rear yard, a poured concrete front walkway, and a double-wide gravel driveway leading to a spacious 2-car garage. Situated in a prime location, this home is within walking distance to Downtown Ridgeway's vibrant shops, restaurants, the weekly Farmers Market (May-October), and community events. The 26km Friendship Trail - ideal for walking, running, and cycling - is just steps away, while Crystal Beach's white sand shores and Lake Erie's waterfront attractions are only a short drive. Plus, with the QEW and Peace Bridge to the USA just 15 minutes away, this home offers the perfect balance of tranquility and accessibility. Don't miss the opportunity to own a brand-new luxury home in one of Ridgeway's most desirable communities! (id:62616)
902 - 55 Skymark Drive
Toronto, Ontario
Welcome to 55 Skymark Drive, Suite 902 - the perfect retreat for those downsizing from a large home who still desire generous space, comfort, and elegance. This thoughtfully designed 2-bedroom, 2-bathroom condominium offers over 1,800 square feet of beautifully maintained living space. The living room has been enhanced by combining it with the former solarium, creating an expansive, light-filled area ideal for entertaining, relaxing, or showcasing treasured furniture from your previous home. The separate formal dining room invites both intimate dinners and larger gatherings, while the modern eat-in kitchen features a pass-through to the large south-easterly facing family room, where expansive windows bathe the space in natural light throughout the day. The primary suite offers a peaceful escape with its own 4-piece ensuite and two walk-in closets. Across the unit, the second bedroom with its own bathroom is perfect for guests, a home office, or visiting family. This home also includes two side-by-side parking spaces and an ensuite locker, adding everyday convenience. At The Zenith by Tridel, you'll enjoy resort-style amenities: indoor and outdoor pools, tennis and squash courts, saunas, a library, a social lounge, and 24-hour gatehouse security. The recently renovated common areas and hallways create a refreshed, welcoming atmosphere throughout. All-inclusive maintenance fees cover heat, hydro, water, internet, and cable, so you can enjoy a simplified, worry-free lifestyle. Right outside your door, you'll find a plaza with a supermarket, restaurants, gas station, and a pharmacy. Fairview Mall, North York General Hospital, and Seneca College are just minutes away, with easy access to Highways 404 and 401, and a TTC bus stop at your doorstep. Unit 902 at 55 Skymark Drive is where downsizing feels like upgrading. Welcome to a new standard of comfort, space, and convenience (id:62616)
215 - 68 Abell Street
Toronto, Ontario
This is a 2-bedroom condo. It has an open concept layout. As well as located in the heart of Queen West, near shopping, dining, steps to TTC, East access to gardener includes Gym, Party room, Rooftop Terrace with BBQ and Pet Friendly.IMPORTANT- Triple A Tenant willing to stay if needed. (id:62616)
Main/upper - 3 Heydon Park Road
Toronto, Ontario
This stunning 3 bedroom, 4 bathroom home (each bedroom with its own ensuite, plus a powder room on the main) offers contemporary comfort and exceptional design across three stylish levels. Welcome to 3 Heydon Park Rd a brand new build perfectly situated between Ossington Ave, Dundas St W, and College St, just steps from West End Parents Daycare and the city's trendiest cafes, restaurants, and shops. A versatile third floor den provides the ideal space for a home office, walk in closet, or creative nook complete with inspiring city views. Expansive windows flood the home with natural light, while outdoor living is elevated with two balconies on the third floor and a private main level patio perfect for al fresco dining or morning coffee. An incredible opportunity to live in a fresh, design forward home in one of Toronto's most vibrant and sought after neighbourhoods.** Ossington Old Orchard Public School district! West End Daycare steps away! ** (id:62616)
1207 - 70 Princess Street E
Toronto, Ontario
Welcome to Time and Space Condos 70 Princess St. Bright and functional 1+ Den, 2-bath suite with east-facing balcony in the heart of downtown. Den can be used as a second bedroom, office space or nursery. Steps to the Distillery District, St. Lawrence Market, TTC, and the waterfront. Enjoy resort-style amenities: rooftop infinity pool, cabanas, BBQ areas, gym, yoga studio, party room, and more. 24-hour concierge. Walk to groceries, cafes, parks, and Union Station. Prime location with everything at your doorstep. (id:62616)
163 Ava Road
Toronto, Ontario
Nestled in the heart of coveted Cedarvale, this well-maintained home sits on a truly rare 38.5 x 139 ft south-facing lot offering exceptional space, sunlight, and potential in one of Torontos most sought-after family neighbourhoods.The main floor features a traditional layout with elegant, spacious living and dining rooms that are ideal for both daily living and entertaining. A main-floor powder room adds convenience, while large windows provide natural light and a clear view of the expansive south-facing backyard a tranquil and private space with endless opportunity for outdoor living, gardening, or future landscaping.Upstairs, you'll find three generously sized bedrooms. The finished lower level offers incredible versatility with a separate side entrance, a full bedroom with windows, a large recreation space, and a full bathroom ideal as a private home office, guest suite, or income-generating apartment. A single car garage and private driveway with parking for two (in total 3) vehicles complete the exterior offerings a rare and valuable feature in the city. Enjoy the very best of Cedarvale living, with walking distance to top-rated public and private schools, including Cedarvale Community School, Forest Hill Collegiate Institute, Robbins Hebrew Academy, and Leo Baeck Day School. You're also steps from Cedarvale Park and Ravine, and just minutes to Eglinton West and St. Clair West subway stations, the upcoming Cedarvale LRT, shops, restaurants, Allen Road, and major highways all in a warm, family-oriented community.This is a rare opportunity to own a 3-bedroom family home with flexible lower-level potential on one of Cedarvales most desirable and oversized south-facing lots (id:62616)
Upper - 992 St Clair Avenue W
Toronto, Ontario
Brand New, Completely Renovated large 3 bedroom apartment! Approximately 1400Sq. Ft. Stunning, bright & spacious. Features include; Individual cooling/heating split units in all principle rooms, new kitchen, quartz counter tops, new kitchen appliances, new bathroom, large dining room, 6'x8'walk in closet/storage, new 5 piece bathroom, new flooring, freshly painted, and separate laundry room. Great location, close to all amenities. (id:62616)
604 - 127 Queen Street E
Toronto, Ontario
Discover this modern, edgy and cozy condo unit tucked within a boutique building right in the vibrant heart of downtown Toronto. The thoughtfully designed semi loft offers a proper decent sized living area, ideal for both relaxation and entertainment. With streetcar stop steps away from the front door, minutes' walking distance to Yonge Street, Eaton Center, St. Michael's Hospital and major subway stations, the building is also close by to the famous St. James Park, St. Lawrence Market, financial and entertainment district and a bit further to the Lake Shore Habor Front Center to the west and distillery and Leslieville Cabbage Town to the east - which truly boasts urban living at its finest in terms of location. The unit also features a full-range gas stove as well as a private gas hook BBQ station right at its spacious balcony terrace. The band new renovated wooden floor, 9 ft ceiling along with a deep soak tub and designer kitchen bathroom features elevate the living style with a touch of chicness, offering a peaceful living sanctuary yet one that is never detached from the livelihood of downtown excitement. (id:62616)
#906 - 155 Beecroft Road
Toronto, Ontario
Fantastic Value In Well Maintained Menkes Bldg. Direct under-ground access to Subway system, Hardwood Floors Thru-Out. Preferred Split (06) Corner unit with a functional split Bedroom Plan, West Facing W/Spacious Balcony, Steps To Yonge St, Shopping, Parks & Trails. Perfect For 1st Time Buyer Or Investor. Not To Be Missed, Includes one Parking & one Locker (id:62616)
22 Summerhayes Crescent
Brantford, Ontario
A rare find in the prestigious Wyndham Hills community! With over 3000 sqft of finished living space, this 4 level side split offers spacious rooms, a functional layout & has been renovated extensively over the last 8 yrs with new EVERYTHING! Situated on a private 0.4 acres of beautifully landscaped property w/mature trees, fall in love with this staycation property with in-ground, heated salt water pool, approx 1000ft of decking & located just minutes from all amenities & highway access. Upon entering, you'll be welcomed with loads of natural light from every room, engineered hardwood flooring, upgraded lights & LED pot lights and a spacious floor plan. The formal living & dining room combination has been home to 20+ people gatherings, which seamlessly flow into the fully renovated kitchen w/chic modern cabinetry & endless storage options. A 2-pc powder room, renovated sun room w/tiki bar, outdoor access & hot tub complete this floor. The primary suite is fabulous with its organized walk-in closet & renovated ensuite bathroom w/heated floors, glass shower & double vanity. 2 additional bedrooms with a fully renovated full bath complete the upper level. The lower level is above grade with a walk-out to your backyard just off the laundry. A large family room offers a second space to relax w/natural gas fireplace with accent wall. A 4th bedroom, also perfect for a home office & 2-pc powder room complete this level. An additional 400+ sqft of finished living space can be found in the basement, making this rec room the perfect teenage hangout! Find ample storage in the utility room & a separate storage/workshop room. Now the backyard! Mature trees at the back provide privacy, giving this outdoor space the perfect combination of city living & cottage getaway. Every square inch of this home has been renovated, replaced or revitalized in the last 8 yrs (plumbing, electrical, windows, roof, HVAC, insulation, drywall and more) (id:62616)
2-2f - 3 Baldwin Street
Toronto, Ontario
Furnished with a New Double Bed Set & Mattress, desk and chair. One bedroom, shared kitchen & washroom. Male-only dormitory-style residence. Only one person, no pet. Perfect location, looking to live in the downtown core for an affordable rent. All amenities nearby - door steps to public transit, OCAD, Art Gallery of Ontario, University of Toronto, park, hospital, restaurants, shopping & much more. Utility and shared internet are included in the rent. The room is located on the 2nd floor. Move-in available from June 15, 2025 (id:62616)












