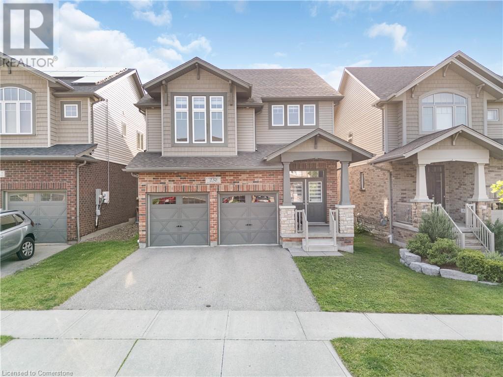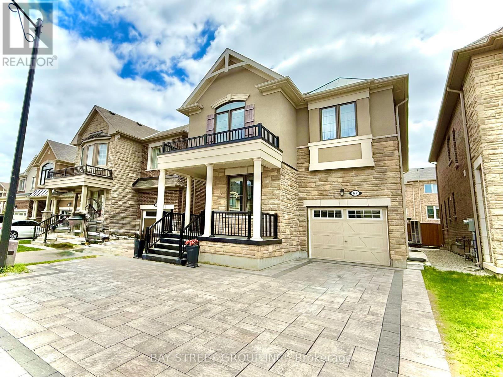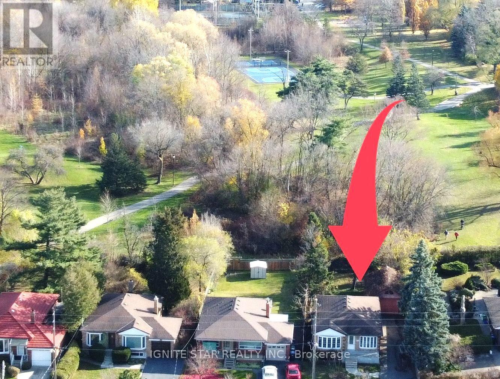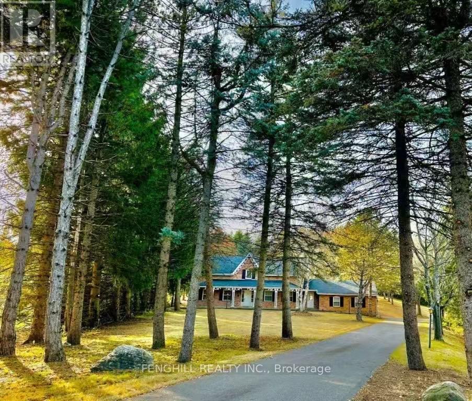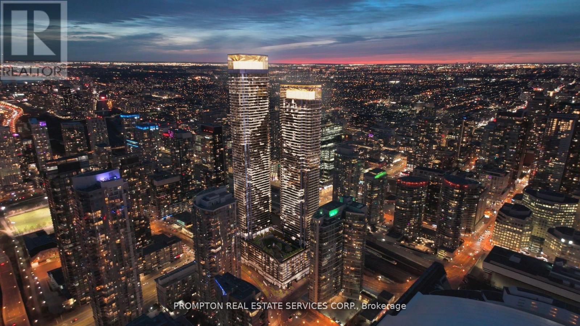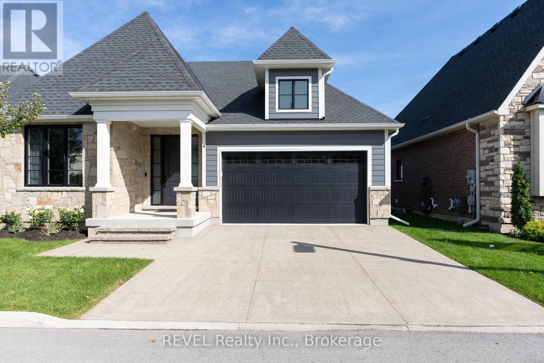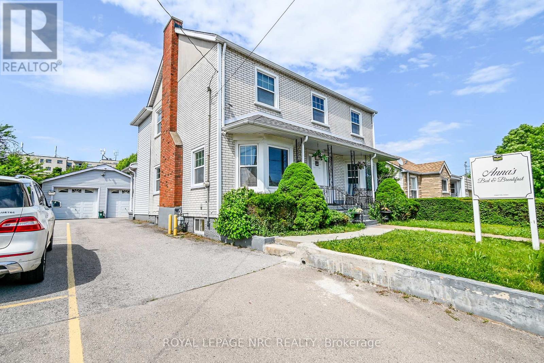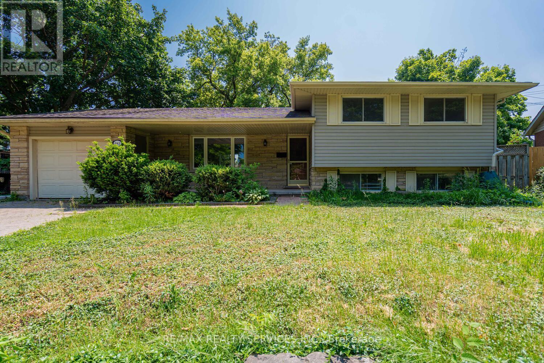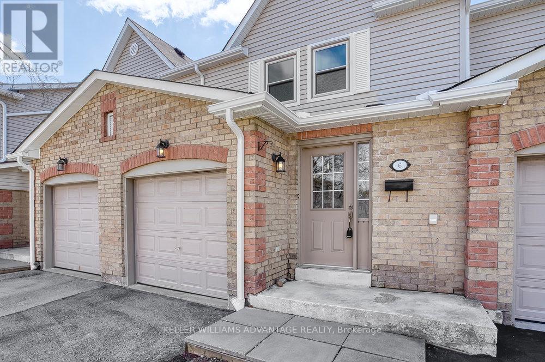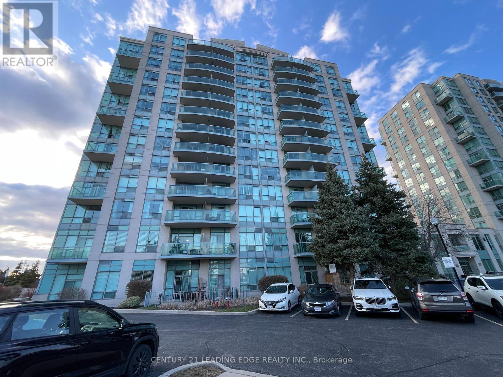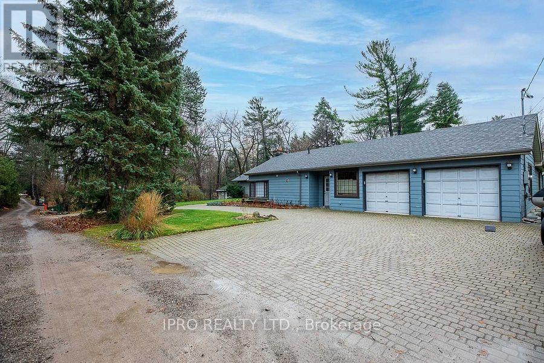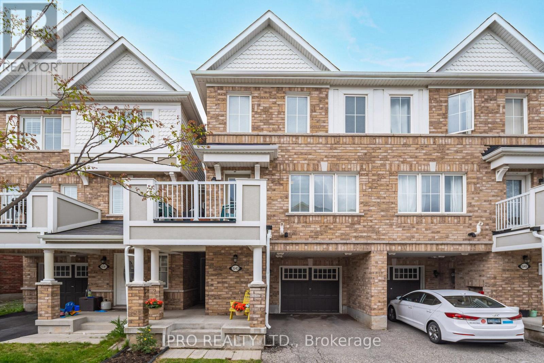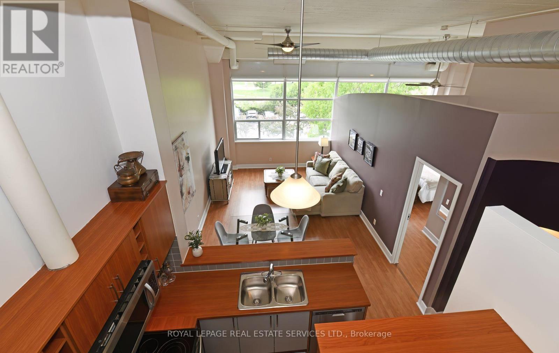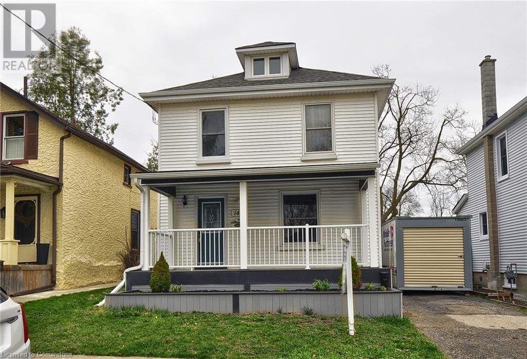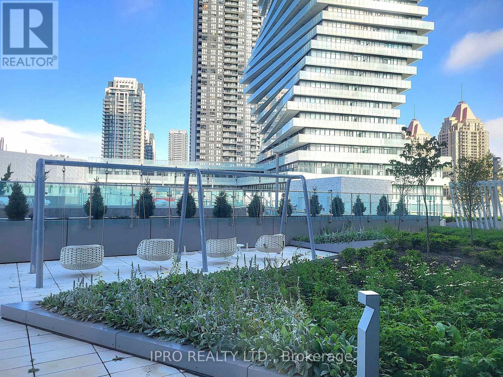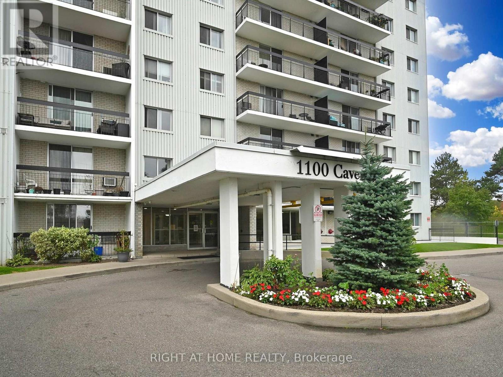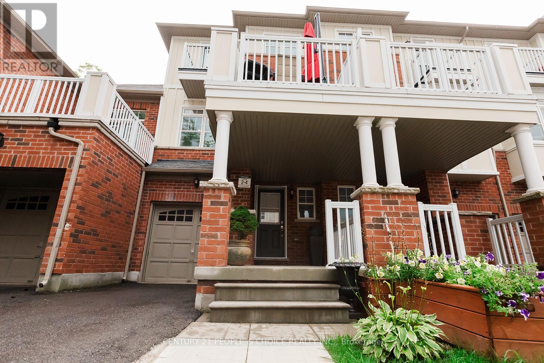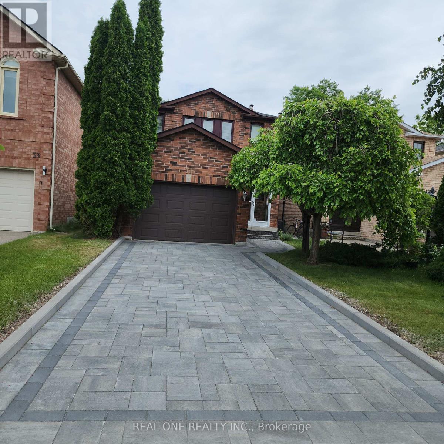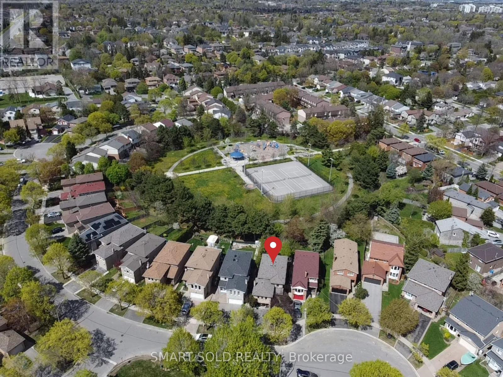1505 - 55 Duke Street W
Kitchener, Ontario
Welcome to Young Condos One of the Premier Residences in the Waterloo Region!This unique and modern building is ideally located in the heart of downtown Kitchener, perfectly situated between two LRT stops for ultimate convenience. Enjoy unmatched walkability with an array of restaurants, cafés, parks, trails, and shopping options just steps from your door.This spacious 1-bedroom unit (685 sq. ft. including balcony) is bright and inviting, filled with natural light throughout. The open-concept layout seamlessly connects the living, dining, and kitchen areas, offering a comfortable and stylish living space. The kitchen features ample cabinetry and a large pantry for extra storage.Bonus: 1 underground parking space included!Dont miss this opportunity to live in one of Kitcheners most vibrant and connected communities. (id:62616)
3991 Bloor Street W
Toronto, Ontario
Bunga-hello! Behold this impeccably maintained family bungalow in the bull's-eye of coveted Eatonville. This 3+1 bedroom home sits on a lovely 40x150' lot and has been cared for with pride since a full renovation in 2014. I'm not sure if you can believe the size of this gorgeous kitchen - can you believe the size of this gorgeous kitchen?? How about that high-ceilinged sprawling basement with a separate entrance, bedrooms, and 3-piece bathroom? Step out back to the greenest yard with it's mature trees, open views, a shaded patio for summer bbqs, and reading nooks aplenty - a summer hideaway that the sellers will dearly miss. The extra-high ceiling in the garage is screaming for a car-lift, a storage dream, or a man-fort! There's transit in every direction - fall out of bed to the bus stop, amble down to Kipling GO, or a quick zip to the 427, you can be anywhere in a snap. All of the groceries, cafes, and cool stuff nearby. Floor plans attached! Offers anytime - come and get it! For the full HD Video, copy & paste: https://tinyurl.com/yj3y3yxj - and for the 3D Tour: https://tinyurl.com/5a82cfha (id:62616)
507 - 5001 Corporate Drive
Burlington, Ontario
Discover your ideal home in the heart of vibrant Burlington! This bright 1 Bedroom+1 Den, 1.5-bathroom condo on the 5th floor offers sunny southern exposure and stunning city views from the balcony. With 671 sq ft of living space, the open layout features laminate flooring throughout and soaring 9-ft ceilings, creating a welcoming atmosphere. The master suite includes a spacious walk-in closet and a 4-piece ensuite, while natural light floods both the living room and bedroom. The modern kitchen boasts an L-shaped design, granite countertops, double sinks, stainless steel appliances, and a microwave/range hood combo with an external exhaust. The flexible Den is perfect for a home office or entertainment area and connects seamlessly to the foyer for a larger, airy entry. Additional storage space is provided by the mirror closet, ideal for shoes and coats, and a chic two-piece powder room adds convenience for guests. Located just steps from shops, dining, schools, community amenities, and public transit, with easy access to highways and the Go station. This condo is perfect for young professionals, couples, or small families seeking both comfort and convenience. (id:62616)
1389 Heritage Way
Oakville, Ontario
This Fabulous 4+2 Bedroom Home Sitting On A 56X111 Feet Lot Awaiting Your Family In The Heart Of Glen Abbey. Double Door, Stone Stairs and Mature Trees and Shrubs Greet You at the Entrance. Main Floor Offers Traditional Living Room, Dining Room ,Office and Cozy Family Room with a Wood-burning Fireplace. Spacious Eat-In Kitchen Features Walk-out To Backyard Patio. Second Floor Offers Two Spacious 5-Piece Bathrooms. The Primary Room Has a Separate Office Area as Bonus. The basements Spacious Recreation Room is Ideal Place for Family and Friends Gathering.Steps to Trails, Walking Distance To Top-ranked Schools, Shops, Community Centre, Highways & Go Transit. A Must See. (id:62616)
230 Gravel Ridge Trail
Kitchener, Ontario
Welcome to 230 Gravel Ridge Trail — a beautifully upgraded, move-in ready home offering over 2,600 sq?ft of thoughtfully designed living space, nestled on a quiet street in one of the best neighbourhoods to raise a family. Situated on a rare 190-ft deep ravine lot with no rear neighbours, this property backs onto a greenbelt, providing unmatched privacy and a peaceful natural backdrop, along with separate living and family rooms. The carpet-free main floor features elegant oak hardwood and upgraded tile flooring, complemented by an upgraded built-in fireplace that adds warmth and character to the living area. Custom blinds and smart-enabled LED lighting throughout the home offer modern convenience, customizable ambiance, energy efficiency, and enhanced security — features highly valued by today’s buyers. The upgraded kitchen includes sleek, modern finishes. Upstairs, you’ll find three generously sized bedrooms, including a spacious primary suite with two walk-in closets and a stunning coffered ceiling, an upstairs laundry room with an additional walk-in storage area, and a versatile bonus room — ideal as a family lounge, home office, kids’ playroom, or even a potential fourth bedroom. Step outside to a pristine 20’ × 20’ composite deck overlooking your extra-deep 190-ft ravine lot, offering endless opportunities for outdoor living, gardening, or future expansion. The double-car garage provides ample storage, and the unfinished basement features upgraded, larger windows that bring in natural light and offer limitless potential — whether for additional living space or a legal two-bedroom suite. Additional highlights include a central vacuum rough-in, HVAC air exchanger, an owned water softener, a rented water heater, and thoughtful, high-quality upgrades throughout. This is truly a must-see home that any family will fall in love with. (id:62616)
821 - 95 Trailwood Drive
Mississauga, Ontario
Stunning 2 bed condo in a highly desirable Mississauga location. This gorgeous unit is a beautifully renovated modern home with a new kitchen, new floors, new appliances, new LED lightings and freshly painted throughout. Carpet free home. A cozy fireplace with electric insert for heat and ambiance lighting. Master bedroom comes with one 4-piece ensuite and one 1-piece washroom. There is also a powder room near the front door making this unit total 3 washrooms! In-suite laundry and an over-sized private walkout balcony with a storage room as well as one parking space and ample visitor parking. Maintenance fees include water, tv and internet. Quiet friendly neighbourhood community while close to schools, restaurants, Square One mall and Heartland shopping centre and other amenities. Minutes to highway access. A new transit line is being built on Hurontario and a community centre is just around the corner. This home truly has it all. Move-in ready. A must see! (id:62616)
7424 County Rd 91 Road
Clearview, Ontario
EXCELLENT 3 BEDROOM BUNGALOW, ATTENTION FIRST TIME HOME BUYER OR DOWNSIZERS, PRIMARY BEDROOM INCLUDES 2 PC ENSUITE, 4 PC MAIN BATHROOM, KITCHEN HAS BEEN UPDATED FEATURES AN ISLAND AND LOT'S OF CUPBOARD SPACE, BUILT IN DISHWASHER. MAIN FLOOR LAUNDRY, VERY LARGE REAR DECK WITH HOT TUB AND PATIO GAZEBO, WALKING DistanceTO DOWNTOWN AREA OF STAYNER, DOUBLE DETACHED GARAGE/WORK SHOP BUILT IN 2003. SEVERAL UPDATES INCLUDING ATTIC INSULATION TO R60, SHINGLES 2016, WINDOWS 2018, 40' X 16'6" DECK 2018 (id:62616)
702 - 39 Upper Duke Crescent
Markham, Ontario
Attention All Fancy Pants: The Penthouse Suite Of Your Dreams Is Now Available For Rent! Located In A Quiet And Mature Mid-Rise Luxury Condominium In The Heart Of Popular And Urban Downtown Markham, This Place Is The Perfect Spot For Anyone Who Wants To Live In The Lap Of Luxury (Without Breaking The Bank). Featuring Soaring 10' Smoooth Ceilings, An Open Concept Living Space And A Functional Kitchen With A Breakfast Bar (Because Let's Be Real, Who Has Time To Eat Breakfast At A Table Anymore?). With A Split 2-Bedroom Layout To Honor Your Privacy And An Large Open Balcony, You'll Have Plenty Of Space To Stretch Out And Relax (And Show Off Your Yoga Skills). And With No Carpet Throughout, You Won't Need To Worry So Much About Your Allergies! Located In The Heart Of Markham, This Place Is Close To Everything You Could Ever Want Or Need. Highway Etr407/404, Go Station, Ymca, And All The Entertainment Your Heart Desires Are Just A Stone Throw's Away. So What Are You Waiting For? (id:62616)
21 Military Court
Richmond Hill, Ontario
Stunning Home By Aspen Ridge Located In The High Demand Area Of Macleods Landing. Entire Home For Lease Including Finished Basement With A Second Kitchen, Perfect For In Laws ! About 3000 Sqf Main And Second Floor+ 1500 Sqf Basement. Open Concept With Great Layout. Bright & Spacious With 4 Skylights. Granite Counter Top, Glass Mosaic Backsplash, Centre Island, Stainless Steel Kitchen Appliances. Close To Schools, Parks, Lake, Golf. Gas Fireplace. Huge Master Bdrm With W/I Closet. Carpet-free throughout the entire home. Fully Fenced Backyard. (id:62616)
67 Hartney Drive
Richmond Hill, Ontario
Welcome to this exquisite 4-bedroom, 4-bathroom detached home, ideally situated on a quiet, family-friendly street in one of Richmond Hills most vibrant communities. With no sidewalk and parking for up to four vehicles, this property blends luxury and convenience in perfect harmony.Boasting over 2,588 sq. ft. above grade, the home features a thoughtfully designed open-concept layout and has been fully upgraded throughout.Highlights include:Clean, low-maintenance interlocked driveway and backyard, High-end granite-coated garage floors, Custom hardwood flooring on both the main and upper levels, LED pot lights and a central skylight that fills the home with natural light, Modern kitchen with GE Profile gas stove and oven, FOTILE range hood, and stylish finishes, New energy-efficient heat pump system, The primary suite offers a spa-like ensuite and a generous walk-in closet. A second bedroom with a private ensuite provides added privacy perfect for guests or extended family. The second-floor laundry room is equipped with built-in cabinetry and a laundry sink for added functionality.Step outside to enjoy a backyard oasis featuring a basketball net, outdoor dining area, and ample space for year-round enjoyment.Unbeatable location just steps to Richmond Green Park, and minutes to Costco, Starbucks, Tim Hortons, restaurants, banks, top-rated schools, Highway 404, and more.A rare opportunity to own a turnkey home in one of Richmond Hills most desirable neighborhoods! (id:62616)
580 Arbor Road
Mississauga, Ontario
Attention!!! A Charming home on a 50 x 150 ft Lot** | Backing onto Dellwood Park **| Steps to Cawthra Park Secondary** |Walk to Carmen Corbasson Community Centre** Move-in Ready + Full Basement apartment** | Nestled in the sought-after Mineola East neighborhood, this sun-filled raised-bungalow sits on a rare 50 x 150 foot lot the perfect size for families, developers, or investors looking for an incredible opportunity in one of Mississaugas most desirable areas**| 3+1 Bedrooms* 2 Full Bathrooms* (Main Recently Renovated) + A 2PC bathroom with Soaking Tub*|This beautifully maintained home blends comfort and functionality with thoughtful upgrades including: newer furnace & A/C, newer windows, and gleaming hardwood floors throughout*| The spacious sunlit main floor offers 3 large bedrooms, full bathroom, large eat-in kitchen with stainless steel Appliances, stone countertop. tons of cabinet storage**, The huge Living /dinning room is a warm and inviting living space with a huge bay-window*, perfect for families of all sizes**| The finished basement apartment features a full kitchen, bedroom, 2 bathrooms, and recreation room*, ideal for extended family or as an income-generating rental unit**| Your will Enjoy peace and privacy with a large backyard that backs onto scenic Dellwood Park. Whether youre hosting summer BBQs or relaxing with nature, this tranquil green space is the perfect retreat* | Unbeatable Location*: Steps to Lake Ontario, Port Credit, and vibrant Lakeshore shops & dining. Walk to top-rated schools, parks, trails, and community centres* Easy access to QEW, GO Train Station, and major transit routes|| **Builder/Investor Alert**: Situated on a partially redeveloped street, this lot holds tremendous potential for future development in an area already buzzing with high-end new builds**this Mineola gem is a rare find. Whether you're a growing family, savvy investor, or developer with a vision, dont miss your chance to own a piece of this exceptional community (id:62616)
4015 - 1 Concord Cityplace Way
Toronto, Ontario
Brand New Luxury Condo at Concord Canada House! Welcome to this 1 Bed, 1 Bath in Toronto's newest landmark buildings. This Unit Features Premium Built-In Miele Appliances, A Heated Balcony Perfect For Year-Round Relaxation. Enjoy World-Class Amenities Including An 82nd-Floor Sky Lounge, Indoor Swimming Pool, Sky Gym, Ice Skating Rink, Sauna, Theatre. CN Tower, Rogers Centre, Scotiabank Arena, Union Station, Ripleys Aquarium, Roundhouse Park, And The Financial District, With Trendy Restaurants, Shopping, And Public Transit All At Your Doorstep. (id:62616)
8 Blue Grass Drive
Aurora, Ontario
Build Your Dream Home on Prestigious 'Hunters Glen Estates', One of The Most Sought After Neighborhood In Aurora. 2.01 Acre Pie-Shaped Lot on Quiet Cul-De-Sac, Rolling Land w/Mature Trees & Scenic Views ! Solid 4 Bedroom House with Tennis Court on the Back . Top Rated Schools Around : St. Andrew's , Pickering College , Country Day School. Close to Highway, Shopping, Park, Golf Club. (id:62616)
43 Castlethorpe Drive
Toronto, Ontario
Discover your dream home at 43 Castlethorpe Dr, nestled in the serene Cliffcrest enclave. This beautifully maintained 3bed, 3bath townhouse offers a perfect blend of comfort and versatility. Enjoy a newly renovated kitchen, freshly painted interiors, and three spacious bedrooms ideal for families. The fully finished basement features a separate one-bedroom suite with its own bathroom and full kitchen perfect for guests, in-laws, or rental potential. With three private parking spots, everyday convenience is built-in. Step outside to a private backyard surrounded by mature trees, with no rear neighbours, offering a peaceful retreat right at home. Cliffcrest is loved for its natural beauty and unbeatable location. Minutes to the Scarborough Bluffs, TTC, parks, top-rated schools, and Eglinton GO Station access. This is your chance to own a turn-key property in one of East Torontos most sought-after communities. (id:62616)
557 Logan Avenue
Toronto, Ontario
**Welcome to 557 Logan Avenue, a "STUNNING" family home in the heart of the highly desirable Riverdale neighbourhood, the home provides the ideal setting for families for the perfect blend of character, comfort/modern and convenience. This completely-freshly reno'd residence(2025, Spent $$$$) features professionally re-done interior finishing from top to bottom(2025, Spent $$$$), 3bedrooms, 4washrooms and a laneway for a car parking on the backyard. The main floor offers a soaring ceiling,10.6" heights draw your eye upward(foyer, living and dining rooms) and large, bay window, open concept floor plan makes airy feelings and elegance, charm. The brand-new kitchen boasts a modern cabinet, brand-new appliance and centre island with breakfast bar and the outdoor deck extends your living spaces to outdoors, perfect for relaxing or entertaining. A brand-new power room is conveniently located on the main floor. The 2nd floor offers a spacious primary bedroom, additional 2bedrooms, offering brand new of 2 full, 3pcs washrooms. The east-facing bedroom enjoys its own private ensuite and beautiful city-garden view. The lower level offers abundant storage and a versatile space for your needs. Step outside to enjoy the privacy and tranquility of your daily life. This home is just a short walk to two subway stations and the vibrant shops and restaurants of Danforth Avenue. With easy access to the DVP and downtown, its the perfect location for convenient city living. Easy to park your car on driveway at the backyard thru a Laneway****Don't miss the opportunity to make 557 Logan Ave your forever home---In active-vibrant neighborhood to lifestyle thrive*** (id:62616)
808 - 1 Concord Cityplace Way
Toronto, Ontario
Experience sophisticated living at the brand-new Concord Canada House, perfectly situated in the heart of Toronto. This east-facing 1+1 unit offers stunning Featuring premium Miele appliances and a heated balcony for year-round enjoyment. Residents have access to world-class amenities, including the 82nd-floor Sky Lounge, Sky Gym, indoor swimming pool, ice skating rink, touchless car wash, and more. Conveniently located just steps from the CN Tower, Rogers Centre, Scotiabank Arena, Union Station, Financial District, waterfront, dining, entertainment, and shopping everything you need is right at your doorstep (id:62616)
210 - 5877 Bathurst Street
Toronto, Ontario
Perfect Starter Home Or Investment Property. This charming 2-storey condo townhome offers a spacious and well-designed layout, featuring two bedrooms on the upper level and an open-concept living and dining area on the main floor. Separate Entrances On Each Level. Parquet flooring . Exclusive Underground Parking Spot And Heated Outdoor Pool. Heat, Hydro And Water Included In Maintenance Fees. Ttc At Your Door Located in a prime area, this home is close to parks, supermarkets, schools, and hospitals. (id:62616)
4 - 1849 Four Mile Creek Road
Niagara-On-The-Lake, Ontario
Welcome to your dream home in picturesque Niagara-on-the-Lake! Built in 2021, this stunning bungalow beautifully combines modern luxury with serene surroundings. The airy main floor is designed for relaxation and entertaining, with a beautiful view of the vineyard directly out your back door, tons of natural light, and sleek kitchen with quartz counters, SS appliances and backsplash, ample counter space, and 6ft island. Featuring 2 spacious bedrooms with beautifully designed feature walls, and 2 full bathrooms upstairs. The partially finished basement includes an extra bedroom, bathroom, and versatile rec room - ideal for movie nights or a cozy home officealong with plenty of storage space and potential for further development. Backing onto a picturesque vineyard, you can savor breathtaking views and the tranquility of vineyard life right from your backyard. This property isnt just a residence; its a lifestyle, allowing you to enjoy local wines, explore nearby shops, and experience the natural beauty of the region. (id:62616)
6257 Dunn Street
Niagara Falls, Ontario
Welcome to Annas Bed & Breakfast a licensed B&B in the heart of Niagara Falls, just a 15-minute walk to the Casino and Horseshoe Falls. This charming, well-maintained home offers 7 spacious suites (8 beds) and 8 bathrooms on a large 61' x 177' lot, complete with beautiful gardens, mature trees, and ample parking. Turnkey opportunity with income potential run your own business while living in a beautiful home! Close to Lundy's Lane, QEW, shopping, and all Niagara attractions. The home has been upgraded to meet fire code requirements for B&B operation and features a newer roof (2017). Detached double garage plus room for 8+ cars. Enjoy hardwood and tile flooring throughout, a formal living and dining room with fireplace, and a finished basement featuring two additional ensuites, a gym, and laundry room. (id:62616)
4 - 513 Parkview Crescent E
Cambridge, Ontario
Your search ends here ! Beautiful and spacious townhouse with 3 +1 bedrooms and 2 full washrooms in prime location. Featuring open concept main floor with large kitchen and pot lights. Second floor features huge prime bedroom, and two good sized spacious bedrooms with full washroom. Private backyard with fence for your summer entertainment backing onto Green space, private driveway for parking. Close to schools, highways and places of worship. Ideal for family and investors. (id:62616)
285 Thorncrest Drive
Waterloo, Ontario
Investors dream and ideal family home in a highly sought-after, family-friendly Waterloo neighborhood! Welcome to 285 Thorncrest Drive a spacious and freshly painted side-split situated on a deep lot with tranquil curb appeal and parking for up to 8 vehicles. This versatile home offers 6 bedrooms and 2 full bathrooms, making it perfect for large families, multigenerational living, or investors seeking strong rental income potential. The main level features hardwood flooring, a spacious open-concept living and dining area, and a walkout to the private backyard. A bright and functional kitchen serves as the heart of the home. You'll also find 3 well-sized bedrooms, a 4-piece bathroom, laundry on the main floor, and plenty of natural light throughout. The finished basement with a separate walk-up entrance offers 3 additional bedrooms, a cozy living area, a second full bath, dedicated laundry, and a flexible layout that lends itself perfectly to an in-law suite or future legal duplex (buyer to verify with the city).Enjoy a private, fully fenced backyard with mature trees, perfect for outdoor relaxation and entertaining. All of this in a quiet, family-oriented neighborhood close to top-rated schools, the University of Waterloo, Wilfrid Laurier University, Conestoga College, shopping, public transit, and Laurel Creek Conservation Area. Don't miss this unique opportunity to own a turn-key property in one of Waterloos most desirable locations! (id:62616)
14 Distillery Street E
Kawartha Lakes, Ontario
Calling All Horse Enthusiasts and Homesteaders! Discover the opportunity to embrace a peaceful country lifestyle. Nestled in the conveniently located town of **Omemee**, this delightful **11+ acre property** is just a short distance from local amenities.This property boasts a spacious **approx.30' x 50' barn** featuring four stalls (with the space to add more if desired) a feed room and a tack room, making it perfect for all your equestrian endeavors. The barn includes a wide aisle that is ideal for grooming and tacking, or can easily be repurposed for different uses. Additionally, you will find a **approx.10' x 30' quarantine shed**, several paddocks, and a sand ring. The charming century home offers three bedrooms, two bathrooms, and the convenience of main floor laundry, all topped with a steel roof installed around 2021. Relax on the charming front porch of this century home, which provides the perfect setting to soak in the tranquil country atmosphere. A beautiful creek meanders through part of the property, complemented by trails for riding and nature walks. The opportunities here are limitless! Seize the chance to experience country living in this peaceful and serene environment. (id:62616)
1356 Oak Lane
Peel, Ontario
One Of A Kind Opportunity To Buy In One Of The Most Sought After Locations In Lorne Park Neighbourhood!This Almost 2 Acre Lot Is Truly A One Of A Kind Property With The Option To Build Your Dream Home or can Built Custom Luxury Home Or Possibly Sever Into Two Lots! Must See !!!! Close To All Amenities, Highways And Highly Rated Schools. PT LT 23, CON 2 SDS TT , AS IN VS385286, S/T & T/W VS385286, S/T VS248056 AS AMENDED BY VS272401 ; S/T RO575089,TT151419,VS294620,VS44189 SUBJECT TO AN EASEMENT OVER PTS 1 AND 2 43R37655 AS IN PR3149014 SUBJECT TO AN EASEMENT OVER PTS 1 AND 2 43R37655 AS IN PR3149015. The Property is under Process of severance, Buyer to assume AS IS Conditions. (id:62616)
174 Maclachlan Avenue
Haldimand, Ontario
Welcome Home To This Beautiful Brick 2 Storey Townhome with ***FINISHED BASEMENT*** . Walking distance to the brand-new Grand River School, located just 200 meters away, ideal for families with young children.Open Concept Main Floor With Tons Of Potlights, Upgraded Backsplash And Top Of The Line Ss Appliances. 3 Good Sized Bedrooms With Large Ensuite In Larger Bedroom. This One Won't Last Long. The fully finished basement is an incredible bonus. With its 8-foot ceilings, this spacious level offers a cozy bedroom, a large recreation room, and a 3-piece washroom. Whether its for a live-in family member, teenagers, or a private getaway, this space truly has it all, Whether you're starting out or raising a family, this home is a perfect fit for a comfortable lifestyle.The home includes two parking spaces. (id:62616)
12 Goodsway Trail
Brampton, Ontario
This beautifully kept executive 4-bedroom, 4-bathroom home offers the complete package: space, upgrades, and a fully finished basement with a private side entrance. The basement features two generously sized rooms, a full kitchen, a spacious bathroom, and its own laundry. Located in one of Brampton's most sought-after communities, this home is move-in ready and thoughtfully designed. From the moment you arrive, the double door entry and grand foyer set the tone, leading into a bright, open-concept main floor with 9-foot smooth ceilings, hardwood flooring, and elegant oak stairs. Enjoy a large combined living and dining space, a separate family room with a cozy fireplace, and a well-appointed kitchen with stainless steel appliances, quartz countertops, custom backsplash, and ample cabinetry. A spacious breakfast area overlooks the backyard ideal for casual dining and family gatherings. Upstairs, the primary suite offers a peaceful retreat with a large walk-in closet and a 5-piece ensuite. There are 3 additional bedrooms, which all include large windows and closets, a shared full bathroom and an upper-level laundry area for added convenience. With no sidewalk, the driveway comfortably fits 3 cars, plus 1 more in the garage giving you 4-car parking in total. All of this in a quiet, family-friendly neighbourhood close to top-rated schools, parks, shopping, transit, and major highways. Whether youre looking for a beautiful place to call home or the bonus of a fully equipped basement suite, 12 Goodsway Trail has it all. (id:62616)
6 - 2355 Fifth Line W
Mississauga, Ontario
Don't miss out on this one --Offers considered anytime! Rare opportunity to purchase in the established Sheridan Homelands community at an accessible price point. This spacious 3-bedroom, 2-bathroom townhome offers over 1,300 sq. ft. of bright, well-laid-out living space with plenty of potential. Includes an attached garage and a private backyard.Upstairs features three generously sized bedrooms, including a primary with walk-in closet. The unfinished basement offers excellent storage and the chance to add even more living space for a rec room, office, gym, etc. The home is clean and functional but largely original. For buyers with vision, this is a chance to create the home you want, gain more space, and invest in a great neighbourhood at a significant discount compared to renovated units. Steps to parks, schools, transit, and Sheridan Centre Mall. Quick access to the QEW, Erin Mills Town Centre, and U of T Mississauga. (id:62616)
261 Hansen Road N
Brampton, Ontario
10 Reasons You'll Love This Beautiful Home 1) Immaculately Maintained & Move-In Ready This 3-bedroom home is exceptionally clean, well-kept, and cared for showing true pride of ownership throughout. 2) Bright, Airy & Full of Natural Light Large windows bring in abundant sunlight, creating a warm and inviting atmosphere in every room. Gleaming Hardwood & Ceramic Flooring 3) Enjoy durable, stylish finishes with hardwood in the living room and ceramic tiles in the kitchen, dining area, and foyer. 4) Upgraded Kitchen with Pot Lights Renovated just 5 years ago, the kitchen features modern cabinetry, pot lights, and a bright space perfect for cooking and entertaining. 5) Two Walkouts to a Private Backyard Deck Step out from the master bedroom or breakfast nook onto the spacious deck ideal for morning coffee or summer BBQs. 6) Cozy Family Room with Wood-Burning Fireplace The large lower-level family room offers the perfect spot to relax and unwind, complete with a charming wood-burning fireplace. 7) Bonus Room Playroom or 4th Bedroom The finished lower level includes a versatile room that can be used as a playroom, guest room, home office, or a 4th bedroom. 8) Stylish Lighting & Upgraded Fixtures Enjoy newly installed fancy light fixtures in the bedrooms and updated electrical lighting throughout the home. 9) Great Neighbourhood & Location Located in a safe, family-friendly area close to top-rated schools, shopping centres, parks, and other everyday amenities. 10) Extras That Add Value a large shed in the backyard for extra storage, owned hot water tank, and a furnace that's just 67 years old, everything you need for comfort and peace of mind. (id:62616)
341 - 349 Wheat Boom Drive
Oakville, Ontario
MINTO OAKVILLAGE 2 YEAR NEW 2 BEDROOMS 3 WASHROOMS 2 LEVEL CONDO TOWN WITH ROOF TOP TERRACE. COMES WITH 2 UNDERGROUND PARKING SPOTS (ONE WITH EV ROUGH-IN) AND A LOCKER. THIS IS AN ULTRA MODERN SOPHISTICATED LIVING SPACE TO COME HOME TO, AND AN ENTERTAINER'S DREAM. CLOSE TO SCHOOLS, PUBLIC TRANSIT, GO STATION, AND PUBLIC HIGHWAYS. UPGRADES INCLUDE A ROOF TOP TERRACE WITH PERGOLA WITH NATURAL GAS HOOK-UP, RECESSED LIGHTING ON MAIN FLOOR, 9 FT CEILING, GOURMET KITCHEN WITH LOTS OF STORAGE, FLEX OFFICE SPACE ON THE TERRACE LEVEL WHICH HAS ABOUT 350 SQ FT OF ENTERTAINING/RELAXING AREA ON THE ROOF TOP. OPEN CONCEPT LIVING DINING KITCHEN WITH JULIET BALCONY. UPPER LEVEL HAS THE 2 BEDROOMS WITH 2 FULL WASHROOMS PLUS ANOTHER POWDER ROOM ON THE MAIN LEVEL. LARGE WALK-THROUGH PRIMARY CLOSET AND A SECOND BEDROOM CUSTOM BUILT CLOSET. TWO LARGE PARKING SPOTS WITH EV ROUGH IN AND LOCKER IN GARAGE. FURNITURE ON ROOFTOP TERRACE CAN REMAIN WITH AN ADDITIONAL DEPOSIT. ONLY AAA CLIENTS WITH GOOD CREDIT / EMPLOYMENT WILL BE SUITABLE. AVAILABLE FROM JUNE 23. (id:62616)
601 - 2585 Erin Centre Boulevard
Mississauga, Ontario
Beautiful Well Maintained 2 B/R, 2 Bath Suite, M/B With Walk In Closet & 4 Pc Ensuite, Newly Renovated Large Kitchen With Ceramic Floors, New Cabinets, New Countertops and S/S Appliances. New Washer and Dryer. Laminated Floor In Living & Dining. Beautiful View. State Of The Art Amenities: Party Room, Recreation Facility, Gym, 24 Hrs Security. Erin Mills Town Center Across The Street. Fridge, Stove, B/I Dishwasher, Washer, Dryer. 1 Parking And 1 Locker Included. Close To Shopping Center & Entertainment Venues. Peel Transit At Door Steps. No Pets (Allergic) And Non Smoker. Aaa Tenants Only. Water, Heat, Hydro, CAC, Parking and Locker are included in rent. (id:62616)
254 Kensington Place
Orangeville, Ontario
Welcome to this beautifully maintained 2-storey home, perfectly nestled on one of Orangeville's most desirable streets. Located in a quiet, sought-after neighbourhood, this home offers the rare bonus of a modern custom finished 1-bedroom walkout apartment, ideal for in-laws or generating additional income. From the moment you arrive, the covered front verandah invites you to relax and enjoy peaceful mornings and warm evenings. Watch the sunset!! Step inside to a warm and welcoming foyer that leads to a bright living room featuring a west-facing picture window, perfect for natural light throughout the day. The family-sized kitchen has been thoughtfully updated with quality cabinetry, stainless steel appliances, and opens into a spacious dining area with a walkout to the rear deck ideal for entertaining. The cozy family room features hardwood floors, custom floor-to-ceiling built-in cabinetry, and a gas fireplace, creating a perfect space to unwind. Also on the main level: a convenient laundry room and 2-piece powder room. Upstairs, you'll find three generously sized bedrooms and two bathrooms, including a spacious primary suite. The separate lower-level apartment has its own private entrance and patio area, offering a bright open-concept living room and kitchen with custom cabinetry, a modern 3-piece bathroom with a stunning walk-in shower, a comfortable bedroom, and separate apartment laundry. This property is meticulously maintained inside and out, and is ideally located close to schools, Orangeville Mall, recreation centre, and wonderful walking trails. (id:62616)
1356 Oak Lane
Mississauga, Ontario
One Of A Kind Opportunity To Buy In One Of The Most Sought After Locations In Lorne ParkNeighbourhood!This Almost 2 Acre Lot Is Truly A One Of A Kind Property With The Option To BuildYour Dream Home or can Built Custom Luxury Home Or Possibly Sever Into Two Lots! Must See !!!!Close To All Amenities, Highways And Highly Rated Schools.PT LT 23, CON 2 SDS TT , AS IN VS385286, S/T & T/W VS385286, S/T VS248056 AS AMENDED BYVS272401 ; S/T RO575089,TT151419,VS294620,VS44189 SUBJECT TO AN EASEMENT OVER PTS 1 AND 243R37655 AS IN PR3149014 SUBJECT TO AN EASEMENT OVER PTS 1 AND 2 43R37655 AS IN PR3149015, The Property is under Process of Severance, Buyer to assume " AS IS " Condition. (id:62616)
15719 Shaws Creek Road
Caledon, Ontario
Originally built in 1891 with addition added in 1917. Has 76.46 acres with approx. 50 workable. Three entrances to fields. Cash crop farming since 2019. Large, detached bank barn with sizeable lean-to barn. Clean and level open concept lower level and open loft. New 50'x126' Britespan Coverall building with two 18'x14' overhead doors and 2 man doors. (2023). Farmhouse has 3,124 sq ft with 6 bedrooms, 5 upstairs & 1 on the main floor, office/den upstairs, full bathroom upstairs + powder room on main floor, large dining room with bay window, living room with gas fireplace & bay window, piano room, laundry on main floor next to kitchen, full basement partially finished with fireplace. Roof updated (2010) Original hardwood floors restored/refinished (2020) New 8000 gal. septic system installed. Upgraded existing plumbing drains and vents. Upgraded well casing as per Ministry specifications. New submersible well pump & water service piping to the house (2020) Installed two new outside hydrants & new water service to barn (2021) Barn repairs to existing roof, doors, windows, walls, floor & exterior. New skylights & one window replaced in barn. All barns freshly painted. New stainless steel Heatmor wood furnace installed outdoors (2022) Attic insulation in house (2023) New 10'x24' heated side porch added to the house, New 26'x26' double car garage with trench drain addition on house, new 11'x14' workshop built. Upgraded gravel driveway & additional driveway around barn & outbuildings (2024) Heating is hot water oil boiler with supplemental electric baseboard heaters & outdoor Heatmor furnace. Water tank is owned. Electrical 100 amp breakers. Extensive parking. Horse track beside barn. Stunning view of Toronto skyline and Lake Ontario. Area well known for equestrian properties and country estates. Just 45 minutes to GTA. Property and home is listed under the Cultural Heritage Landscape but is not registered as a Heritage Property. Please see attachment for full details. (id:62616)
741 Mirage Place
Mississauga, Ontario
Welcome to this lovely sun-drenched home located on a safe cul-de-sac in a family-friendly neighborhood. Cozy porch entrance and double door entry into a large foyer and an open-concept Living/Dining room. Enter into a bright Kitchen with a spacious Breakfast Area + W/O to a deck and a deep fenced yard. The upper level has a huge Primary bedroom with two closets. This renovated, fully-painted property (Sept 2024) is waiting for you. Great curb appeal and a very popular, convenient Mississauga Location! Steps To Transit, Heartland, major grocery stores, and all amenities you need. Everything is close by; just a short drive to Square One and Hwy 403 / 401. Excellent school district. Just move in with your family and enjoy this exceptional neighbourhood. You will love it! (id:62616)
1543 Husband Place
Milton, Ontario
Updated Mattamy Tansley Model FREEHOLD Townhome. Located In one of the most sought after neighbourhoods in Milton! Being in East Milton will save you time and $$ on commuting compared to being in West Milton! Open Concept Living With 3 Bedrooms + 2 Full bathrooms upstairs including your own private ensuite. Many Upgrades Including All Stainless Steel Kitchen Appliances including a chimney exhaust fan, plus ceramic backsplash! Stylish new modern flooring on the main floor with Oak Staircases & Spindles, plus upgraded Chefs Kitchen With Large Island & Breakfast Bar. So much natural sunlight through the large great room windows with southerly exposure. Main floor offers den/office, laundry and access to the garage. Located In A Very Family Friendly Neighbourhood with amazing neighbours. Close to Great Schools & Shopping At Your Doorstep. Commuting is a breeze with easy access to the Milton GO Station and major highways 401/407. OFFERS ANYTIME! (id:62616)
205 - 1001 Roselawn Avenue
Toronto, Ontario
*Welcome To "Forest Hill Lofts", An Art Deco Masterpiece *Bright South Facing Loft With Beautiful Serene Views Of Walter Saunders Park & The York Beltline Trail *Well Maintained 2+1 Hard Loft With 2 Full Baths, Underground Parking, Locker On The Same Floor, 10 x 8 ft Crawl Space Storage Room, Soaring 13 Foot Ceilings, South Facing Huge Warehouse-Like Windows *Spectacular, Bright & Open Concept Living Room, Dining Room & Kitchen Area *Primary Bedroom W/Large Closet & Beautiful 4 Pc Ensuite Bath *Second Bedroom Loft Bedroom W/Large Closet *Separate Spacious Den W/Sliding Double Doors *10' x 8' Crawl Space For Extra Storage Located Below The Second Bedroom (Access From Front Hall Closet) *Great Building, Management & Staff *Amenities Include Rooftop Common Area W/Sitting, Lounge & BBQ Area, Well Equipped Gym/Exercise Room and Spacious Multipurpose Room W/Dining Area, Kitchen & Lounge W/Fireplace, TV & Internet *Great Loft... *Incredible Architectural Elements, Floor Plan & Design Make This Home A Great Place To Enjoy & Entertain Great Location... Easy Access To Great Shopping, Yorkdale, Highways, Subway & The Toronto Beltline Trail *Great Building... Forest Hills Lofts Was Originally A Knitting Yarn Manufacturing Plant For Patons & Baldwin - Coats Patons, A Textile Firm Famous For Its Beehive Brand Knitting Yarn. A Bumble Bee Remains Carved In Stone At The Main Entrance (id:62616)
140 Francis Street
Cambridge, Ontario
Charming Two-Storey Home in West Galt – Prime Location, Move-In Ready! Nestled in a highly sought-after neighborhood in West Galt, this beautiful two-storey home is situated on a generously sized lot, offering both privacy and convenience. Just minutes away from Highway 401, it’s perfect for commuters while being close to all essential amenities. As you approach the home, you’ll be welcomed by a newly updated composite-covered porch (completed in 2022), providing a stylish and inviting entry. Step inside to discover an ideal layout, featuring a formal dining area and spacious living room — perfect for both everyday living and entertaining guests. The heart of the home is the large kitchen, which seamlessly flows into the bright family room. Here, you'll find soaring ceilings and French doors that lead to the expansive backyard, bringing in an abundance of natural light and offering easy access to outdoor living spaces. Upstairs, the home boasts three generously sized bedrooms, including a master with ample closet space. A well-appointed 4-piece bathroom completes this level. The lower level includes a convenient 2-piece bathroom and laundry area, making household chores a breeze. The impressive, fully fenced backyard is an ideal space to create your own private outdoor oasis, whether for relaxation or hosting gatherings. Additional updates include a newer furnace and air conditioning unit (2018), upgraded insulation, and a covered porch (2022), providing added comfort and energy efficiency. This home offers a perfect blend of charm, functionality, and modern updates, making it an excellent choice for families and professionals alike. Don’t miss your chance to own this fantastic property! (id:62616)
1906 - 3883 Quartz Road
Mississauga, Ontario
Brand New *Newer Lived In* One bedroom apartment in highly sought-after M City 2 community. Offers 570 Sq.ft of sun-filled space plus 112 Sq.ft balcony with views for miles! Access to balcony from primary bedroom and the living room. 10 Feet ceiling height! Modern Kitchen with quartz counters and integrated appliances: fridge, stove, range, free-standing microwave, built-in dishwasher. En-suite Laundry: stackable washer & dryer. Modern flooring throughout. Plenty of storage space: two closets in a hallway! Building features top-tier amenities: Outdoor swimming pool, outdoor BBQ's, rooftop skating rink, & lounges with fireplace stations, modern gym, kids play room and much more! 24-hour concierge. One parking included. The location couldn't be more ideal. Steps away from Square One shopping mall, restaurants, and entertainment options. Easy connectivity to the future LRT and public transport. South view on CN Tower! A desirable place to call home! **EXTRAS** 5-Star Building Amenities Include Movie Theatre, Sports Bar, Fitness Centre W/ Weights, Spinning, Yoga & Steam Room, Outdoor pool, BBQ area, Modern kitchen, Kids room, Guest suites and much more! (id:62616)
1004 - 1100 Caven Street
Mississauga, Ontario
Charming & bright condo located in vibrant Lakeview community! It features preferred open concept layout & many recent updates. modern kitchen with newer, solid cabinets, newer ss appliances & ample of counter space. The spacious living/dining area features fashionable flooring & freshly painted walls. Both generously sized bedrooms each with large closet & large windows allowing abundance of natural lights. Start & end your days on your balcony enjoying a cup of coffee and admiring panoramic view of Toronto skyline & the lake! The well-kept building surrounded by parks & waterfronts trails has renovated lobby, hallways, elevators, plenty of visitor parking, outdoor swimming pool. Excellent location with easy access to well-known schools, shops, buses, Go, highway, hospitals, churches, marina, restaurants and all waterfront activities. **EXTRAS** kitchen cabinets (2019), laminate flooring (2023), the stove (2024), laundry room on every floor, tv cable & internet included in maintenance fee. (id:62616)
102 Roy Grove Way
Markham, Ontario
Greenpark Beautiful Townhouse In High Demand Greensborough Markham Meadow, Steps To Swan Lake.Boasts With Beautiful Natural Light, Main Features 9' Ceiling, Modern Kitchen With Open Large Living/Dining And W/O To Deck, Oak Stairs,Pot Lights Thru Out, Laundry Room On Main. Prime Br With4Pc Ensuite With Walk-Out To Balcony. Walking Distance To Schools,Parks,Mount Joy Go Station,Shops And More. (id:62616)
1807 - 2916 Highway 7
Vaughan, Ontario
Welcome To This Absolutely Gorgeous 2 Bedroom 2 Bath Luxury Corner Unit Located Conveniently In The Heart Of Concord! Shows Pride Of Ownership 10+++! * 25K In Upgrades * Super Clean, Well Maintained & Was Never Rented/Leased Out! *This Highly Sought After Model Features An Airy &Spacious Open Concept Floor Plan, 9 FT Smooth Ceilings With Floor To Ceiling Windows And Stunning Unobstructed Views Of The Park! *Enjoy Your Upgraded Modern Kitchen With A Super RARE Self Standing Quartz Waterfall Centre Island, Upgraded Panel Ready Hidden B/I Appliances! * A Split Bedroom Layout With 2 Spacious Bedrooms And Lots Of Closet Space! * Upgraded Bathrooms With Frameless Rain Glass Shower * Parking Spot Located In P1 With Rare Extra Security Cameras For Peace Of Mind And Very Close To Elevators! * Close Proximity To Vaughan Mills Shopping Mall, York University, Great Eats, Shops, Groceries, Public Transit Such As Vaughan Metropolitan Centre Subway, TTC, Zoom & Via Close by, Easy Access To Hwy400/407, Parks & Much More! Future Ice Rink Coming Right At Your Doorstep! (id:62616)
31 Cougar Court
Richmond Hill, Ontario
Rarely Offered 3 Bedroom 3 Bath detached Home In Highly Desirable Heart Richmond Hill better school Area. Sitting On A Picturesque Lot On Private & Quiet Cul De Sac with very good backyard privacy. Spacious Rooms & Lots Of Windows For Natural Light. Sun Filled Kitchen W/ Quartz Counters, Breakfast Area, Lots Of Cabinet Space & W/O To treed surrounded Yard. 3 Generous Bedrooms On 2nd Floor. Thousands Spent In Upgrades Incl: NEW Hardwood Floors, NEW roof NEW Pot Lights. New Interlock finished in the front and back yard, Perfectly Located In Devonsleigh Neighborhood Steps To Parks, Schools, Transit & Amenities. (id:62616)
21 Spragg Circle
Markham, Ontario
The best part of summer is seeing the grandkids enjoy our inground pool. From their laughter and giggles to the swimming game competitions, the atmosphere is unbeatable. While I barbecue lunch on the oversized composite deck that overlooks our backyard oasis, Sunday family time feels amazing. The kids are visiting for the weekend, so we've made plans to take them to Love Gelato this evening. The early evening stroll to Markham Main Street is always pleasant, and it makes us feel so connected. Tonight will be game night in the fully finished basement. Fortunately, they can all run downstairs to take showers and freshen up in the three-piece ensuite bathroom. As we prepare snacks in our modern, fully renovated kitchen with quartz counters and a bar area that overlooks the family room, spills and thrills are no problem, thanks to the engineered hardwood flooring that is perfect for family living. Choosing engineered hardwood throughout was the best decision we've ever made. Fresh sheets on all three bedrooms, along with their toiletries in the guest bathroom, make visiting the grandparents seamless. Living here is not just a home; it's a lifestyle. Welcome to Markham Village at 21 Spragg Circle, you belong here! ** This is a linked property.** (id:62616)
967 Comfort Lane
Newmarket, Ontario
Newly Renovated 4+2 Bedroom Detached Home With A Finished Basement And Backyard Oasis In The Prestigious Stonehaven-Wyndham Village. This Bright, Move-In Ready Residence Offers 2,871 Sqft Above Grade And Features An Office, A Modern Kitchen With Custom Cabinetry, New Countertops, New Stainless Steel Appliances, Stylish Tiles, Fresh Paint, Upgraded Flooring, And A Beautifully Redesigned Ensuite In The Primary Bedroom. An Elegant Staircase With Metal Pickets Adds A Sophisticated Architectural Touch. The Finished Basement Includes Two Additional Bedrooms, A Spacious Recreation Room With Fireplace, Above-Grade Windows, And A Full 4-Piece Bathroom, Ideal For Extended Family Or Rental Income. Major Recent Upgrades Include Engineered Hardwood On The Main Floor (2025), Hardwood On The Second Floor (2024), Hot Water Tank And Water Softener (2024), Furnace And HRV (2023), A/C (2022), And Roof (2016). Entertain With Ease On The Expansive Backyard Deck In A Quiet, Family-Oriented Neighbourhood. Conveniently Located Near Top-Rated Schools, Parks, Shopping, Transit, And All Amenities, This Is A Rare Offering In One Of Newmarkets Most Sought-After Communities. (id:62616)
9 Woodgrove Trail S
Markham, Ontario
Welcome to beautiful home in Angus Glen Markham . This Stunning 2-Storey Home With A Stone Facade Offers 4 +1Bedrooms, 4 Bathrooms, And attached Double Car Garage. With Over 3000+Sqft Of Living Space Din Rms W/Hrdwood Pot Lights Crown Molding And Custom Archways, Huge Gourmet Kitchen W/2Brkfst Bars Granite Open To Large Family Room With Custom Shelves And Mantle Gas Frplc And 2-Storeyceiling W/Pot Lights, 4 Large Bdrms, Mbdrm Features Cathedral Ceiling 2-Sided Gas Frplce With Custom Trim Work 5Pce Ensuite An Large W/I Closet W/Organizers. Incredible Custom Bsmnt W/ Dark Engineerd Flors, Raised Pane Wainscot, Pot Lights (id:62616)
16 Collin Court
Richmond Hill, Ontario
Live in style in the heart of Jefferson! This beautifully maintained freehold townhouse offers 3 spacious bedrooms, a loft-style office, and a premium walkout basement with endless potential.9-ft ceilings, Carpet Free. Open-concept living/dining perfect for entertaining. Chefs kitchen w/ granite counters & stainless steel appliances. Private side entranceideal for multi-gen living or future rental suite. Luxurious primary suite w/ 5-pc ensuite & walk-in closet.Located near top schools, parks & transit in one of Richmond Hills most desirable neighborhoods. (id:62616)
168 Stephen Street
Richmond Hill, Ontario
Renovated 4-Bedroom Home Backing Onto A Park With Basement Income Potential In Prime Richmond Hill. Welcome To 168 Stephen Street, A Beautifully Updated, Move-In Ready Detached Residence Backing Directly Onto A Meticulously Maintained Park In One Of Richmond Hills Most Sought-After Family Neighbourhoods. This 4-Bedroom, 4-Bathroom Home Offers A Perfect Blend Of Modern Comfort, Smart Layout, And Rare Outdoor Privacy. Enjoy Direct Backyard Access To Expansive Green Space With Scenic Trails, Cycling Loops, Playgrounds, And Lush Parkland, All Without Rear Neighbours. The Main Floor Features A Spacious Family Room With Fireplace And Seamless Outdoor Flow. The Second Level Hosts Four Generous Bedrooms, While The Finished Basement Offers A Separate Entrance, Large Bedroom, Full Bath, And Sauna, Ideal For An In-Law Suite Or Rental Unit. Upgrades Include Furnace (2022), A/C (2023), Hot Water Heater (2022, Owned), And Professional Landscaping With Mature Fruit Trees And Perennials. Located Steps To Shoppers, Longos, FreshCo, Restaurants, Banks, And The JCC Community Centre With Gym, Pool, And Daycare, And Minutes From T&T, Forest Trails, And Top Schools Including Alexander Mackenzie HS And St. Theresa Of Lisieux CHS. A Rare Parkside Gem Offering Nature, Privacy, Income Potential, And Everyday Convenience. (id:62616)
28 - 715 Grandview Street N
Oshawa, Ontario
Welcome to this charming 2-storey townhouse, perfectly situated in a tranquil, family-friendly neighbourhood in North Oshawa. Imagine waking up to the serene views of a lush greenspace and ravine right from your own backyard no rear neighbours, just nature's embrace!This spacious home boasts over 1600 sq ft of living space, featuring a fantastic floor plan designed with families in mind. With three comfortable bedrooms and three bathrooms, there's plenty of room for everyone to spread out. Double doors welcome you into a bright and airy main level.The finished basement is a true bonus, offering extra living space and a convenient walkout to your private backyard ideal for summer barbecues, playtime with the kids, or simply enjoying the peaceful surroundings.Location is everything, and this home delivers! You're just a quick 5-minute drive from all your essential amenities, including Costco, Freshco, Shoppers, Walmart, Superstore, and more. Everything you need is right at your fingertips, making errands a breeze.This isn't just a house; it's a place where memories are made. Discover the perfect blend of comfort, convenience, and community in this wonderful North Oshawa townhouse. (id:62616)
184 F - 1608 Charles Street
Whitby, Ontario
Welcome To The Landing By Carttera! Well Situated Near Hwy 401/407 & Whitby Go. Close To Shopping, Dining, Entertainment, Schools, Parks, Waterfront Trails +More! Building Amenities Include Modern Fitness Centre, Yoga Studio, Private & Open Collaboration Workspaces, Dog Wash Area, Bike Wash/repair Space, Lounge & Event W/ Outdoor Terrace For Barbecuing +More! 2-Storey Unit Features 3 Bed, 2.5 Bath W/ Terrace. S/E Exposure. 2 vertical stacker parking included. 9Ft Ceilings. Laminate Flooring Throughout. S/S Appliances (Fridge, Stove, Microwave, Dishwasher). Stacked Washer/Dryer. Quartz Counters. (id:62616)





