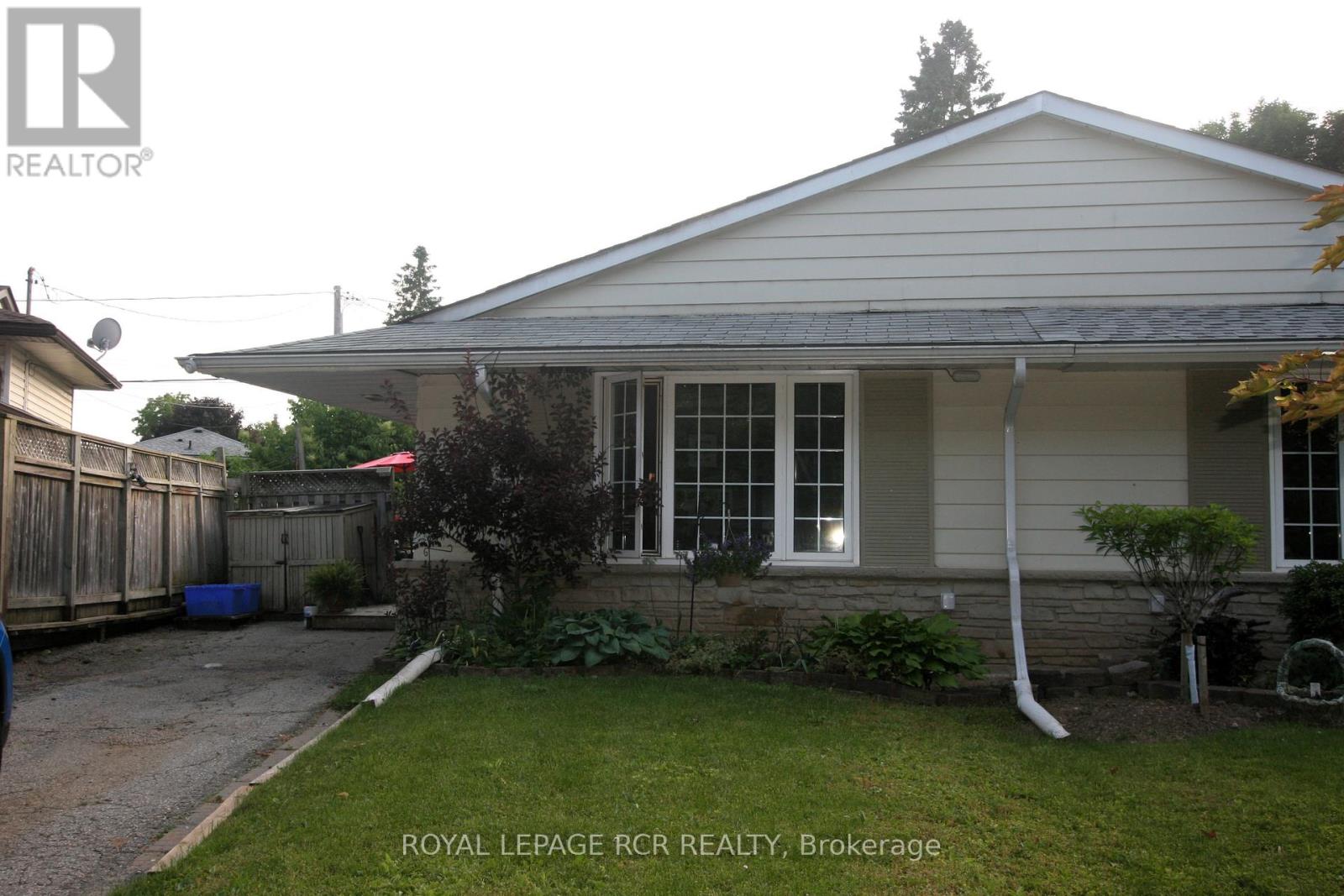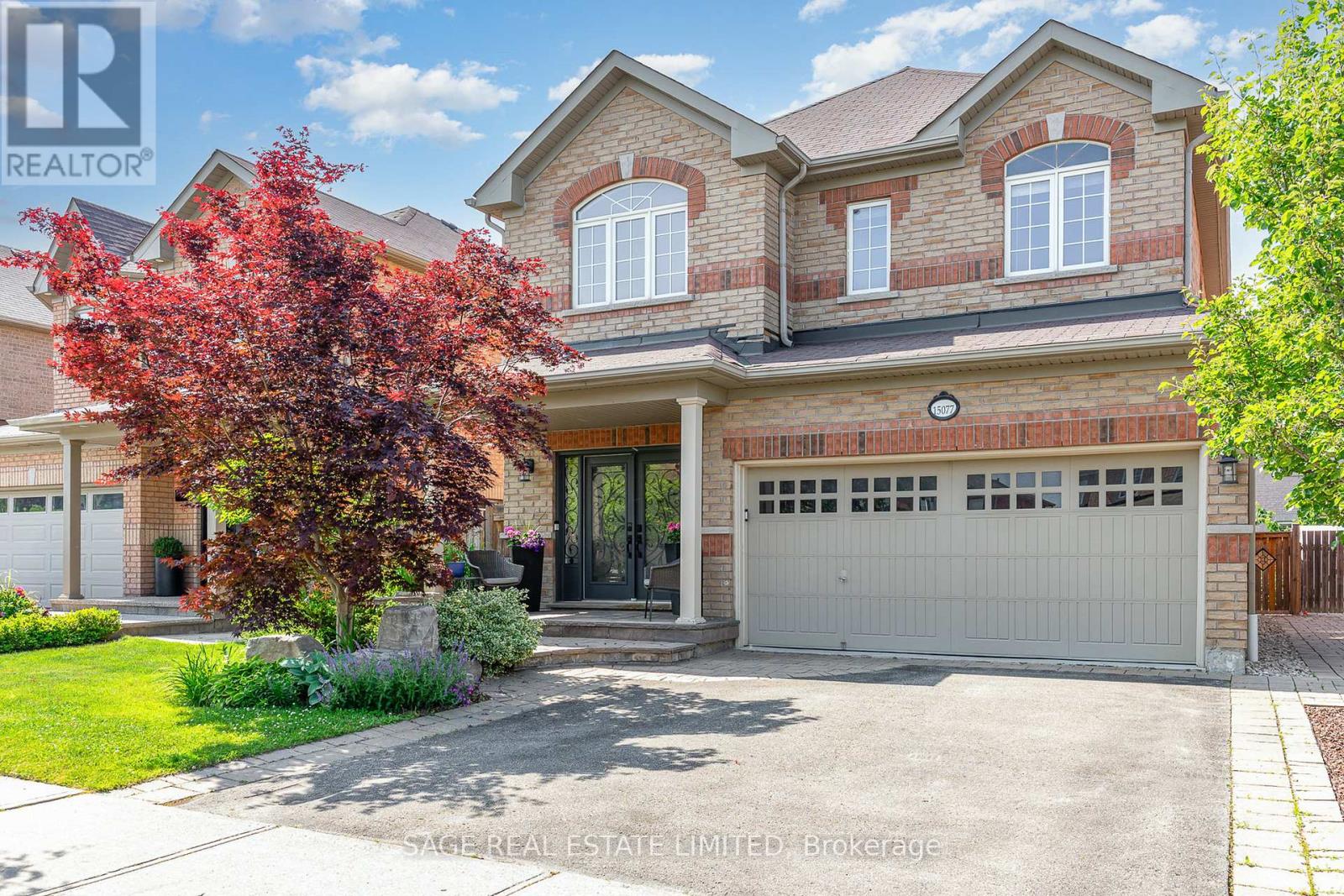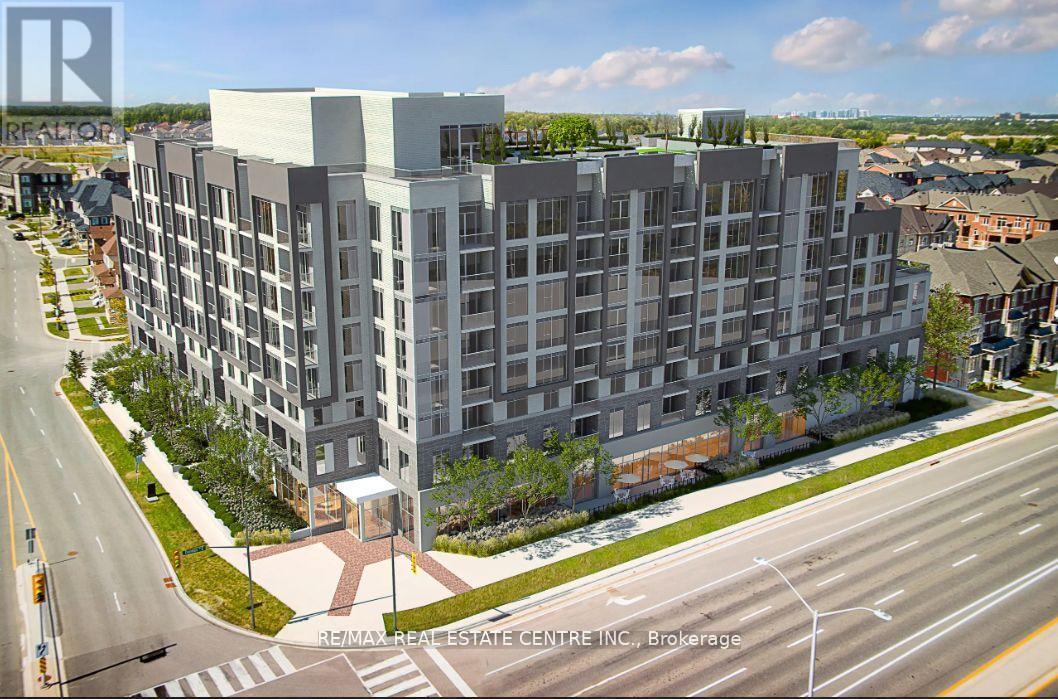34 King William Street
St. George, Ontario
Welcome to this well-maintained raised bungalow nestled in the heart of St. George, one of the area's most sought after villages. Situated on a spacious corner lot in a quiet, family-friendly neighbourhood, this offers comfort, convenience, and plenty of room to grow. Inside, you'll find a freshly painted interior featuring a functional layout with three bedrooms on the main floor and one additional bedroom below and another with the possibility of additional bedroom that could be used as an office space too-perfect for growing families or guests. The bright and airy lower level also includes a large rec room, ideal for movie nights, play space, or a home gym. With two full bathrooms, an attached single-car garage, and a double-wide driveway, this home offers both practicality and ease of living. Enjoy the outdoors with nearby parks, trails, and schools just a short walk away. Come see what makes life in St. George so special-this well-cared-for home is ready for its next chapter! (id:62616)
749 Windham Road 2
Windham, Ontario
This charming 4-bedroom, 2-bathroom brick bungalow is nestled on 23.9 picturesque acres just outside Vanessa, offering the perfect blend of comfort, space, and tranquility. A long, private driveway leads you to the home, where peaceful countryside views greet you from every window. Step inside to find a bright and functional layout featuring a spacious living room with a cozy woodstove and large picture window, an eat-in kitchen custom built. The main floor offers four generously sized bedrooms and a full 4-piece bath, plus a convenient half bath off the attached garage. The finished basement has retro charm with a barn board bar, a rec room, built-in laundry counters, cold cellar, and mechanical updates including a newer pressure tank, softener, R/O system, 100-amp breakers, and an outlet for a PTO generator. Outside, you’ll find an attached 2-car garage (22’x25’) and a large shop (32’x24’)with hydro and cement floors—perfect for hobby farming, storage, or future projects. Approximately 7.75 acres of workable land are found at the back of the property, easily converted to pasture. The roof was updated approx. 6–7 years ago, and the oil furnace is just 10 years old. The 2009 oil tank was just certified January 2025, with many updated windows and doors. Whether you're seeking a quiet rural escape, space to garden, room for animals, or a place to grow your dreams, this property offers endless potential. (id:62616)
80 Willow Street Unit# 87
Paris, Ontario
Welcome to 80 Willow Street, Unit 87– Live in the Heart of Beautiful Paris, Ontario! Nestled in one of Ontario’s most picturesque small towns, this stunning freehold townhome with a double garage offers the perfect blend of comfort, style, and lifestyle at 1813 sq. Just steps from the scenic Grand River—ideal for kayaking, fishing, or peaceful strolls—this home places you right at the center of everything Paris has to offer. Boasting 3 spacious bedrooms, 2.5 bathrooms, and a rare 2-car attached garage, this home is designed for modern living. Step into a warm foyer with direct access to the garage and a stylish 2-piece powder room. The open-concept kitchen, living, and dining area is the heart of the home—perfect for both quiet evenings and entertaining. The kitchen features updated countertops and backsplash, with a walkout to the patio that opens to the sidewalk, creating great indoor-outdoor flow. Enjoy cozy nights in the living room with the glow of the electric fireplace, or dine with family in the adjacent dining area. Upstairs, the primary bedroom offers a walk-in closet and private 4-piece ensuite, while two more bedrooms, a second full bath, and laundry complete the upper level. Updates include hardwood flooring on the staircase and second-floor hallway. The private backyard features a gas hookup for your BBQ and is ideal for relaxing or entertaining. The attached garage also offers flexibility—great for a home gym, workshop, or man cave. But what truly sets this home apart is its location. Just minutes from charming downtown Paris, you’ll be surrounded by boutique shops, cozy cafés, acclaimed restaurants, and scenic trails. Whether you’re enjoying the riverfront, live music downtown, or heading out for a paddle, life here feels like a permanent getaway. Easy access to Highway 403 makes commuting simple, while you enjoy the relaxed pace of small-town living. Come see why Paris is called “the prettiest town in Canada.” Book your private showing today! (id:62616)
248 Bruce Street N
West Grey, Ontario
Welcome to a warm and inviting bungalow with over 1500SqFt of living space that has been cherished by the same family for over 30 years, a place filled with love, laughter, and lasting memories. Sitting on a rare double lot, this well-laid-out 3+1 bedroom bungalow offers comfortable one-floor living, investment potential, or the perfect starter home with room to grow. Recent updates include a roof, gas furnace, air conditioner, patio door, and deck, ensuring comfort and peace of mind. The fully finished basement adds versatility, featuring a private bedroom that can serve as an in-law suite, family room, or guest space. A ramp provides easy access, making this home an excellent option for step-free living. Outside, the large driveway accommodates four vehicles, and three handy storage sheds offer extra space for tools, hobbies, or seasonal items. The expansive yard is perfect for gardening, relaxing, or entertaining. Located in a quiet, well-connected neighborhood, this home offers privacy and convenience, with essential amenities just a short distance away. If you're looking for a home with heart, character, and space to create your own memories, this is the one - schedule your viewing today! (id:62616)
278 Durham Court
Newmarket, Ontario
Bright & Beautiful Family Home with Inground Pool & Stunning Backyard Oasis! Nestled at the top of a quiet and highly sought after Durham Court on a private pie lot! "Top of the hill" Prime Newmarket Location! Tastefully Upgraded top to Bottom with Designer Influenced Finishes. Hardwood Floors Throughout Main, LArge Welcoming Foyer, Formal Dining & All Large Principal rooms. Step out to your dream backyard which boasts an inground salt water pool, newly interlocked & landscaped yard with privacy fence, ambient lighting, music & true zen vibes!! Upstairs you will find four spacious bedrooms and Primary bedroom with walk in closet & updated En-suite bathroom. Newly Finished Basement is perfect for extended family or guests with bedroom, wet bar, large rec room, tool room/ storage plus a Spa-Like bathroom with heated floors & relaxing jacuzzi tub. Can't beat the southern treetop views and perfectly positioned property to enjoy sunrise & sunsets! AAA Central Newmarket Location; walk to Tom Taylor Trail, Main St, Yonge St, Schools, Parks, all major shopping, transit and perfectly situated between hwy 400 & 404. 92' Rear Wide Pie Lot! Approx 3,000 Total Finished Square Feet! 4+ Car Driveway w/ No Sidewalk. NEW Furnace '23. Professionally Opened & Closed Pool with NEW Liner '24. NEW Interlocking, Privacy Fence & Deck '23. NEW Finished Basement w/ wet bar & bathroom '21. Whole House Painted '24. NEW Updated Light Fixtures & Window Coverings. NEW Refreshed Powder Room '25. 200 AMP Hydro Panel. Tool Room. Main Floor MudRoom. NEW Washer/ Dryer '21. (id:62616)
152 - 5215 Finch Avenue E
Toronto, Ontario
Fantastic opportunity in a high-traffic South Asian mall located in the heart of the SCARBOROUGH. Thisprime retail/office space is perfectly situated on the main floor, offering high visibility and easyaccessibility. The unit is fully finished, complete with light fixtures, so you can move in and startoperating immediately. Nestled near densely populated residential neighborhoods, this location benefitsfrom a steady flow of new and repeat customers, making it ideal for small businesses seeking significantincome potential. Conveniently connected to Finch subway station, this space ensures excellent commuterfoot traffic. Priced aggressively for a quick sale don't miss out on this incredible investmentopportunity (id:62616)
120 - 3331 Markham Road
Toronto, Ontario
An excellent commercial unit is for sale in a high-traffic, visible location perfect for anyone looking to start or grow their business. This space is ideal for someone who wants to open a take-out restaurant, offering great exposure, plenty of parking, and close proximity to residential neighborhoods and major intersections. It's not just limited to restaurants this versatile unit can also be converted into a meat shop, spa, jewelry store, or any other retail business. Whether you're an investor seeking a high-potential property or an entrepreneur ready to launch your dream venture, this affordable unit offers the flexibility and location to support your success. Don't miss this rare opportunity to own a prime commercial space in a busy plaza. (id:62616)
45 Belleview Drive
Orangeville, Ontario
Charming Semi-Detached in a Mature Neighbourhood! Nestled in a desirable, well-established area, this semi-detached home offers lovely outdoor living with perennial gardens, a cozy fire pit area (permit for 2025), and a private yard framed by large cedars along the back and fencing on two sides. Inside, the home offers great potential ready for your updates and personal touch. The layout includes a small but efficient kitchen, and the dining room could easily be converted back to a third bedroom if desired. The lower level is designed for entertaining, featuring a spacious games room complete with a billiard table, a recreation room with a built-in wet bar, two bar fridges, shelving, and a drop-leaf pub-style table. Additional highlights include a lower-level bedroom, a separate walk-in clothes closet, and a convenient 2-piece bath. Some important updates have already been done: furnace (2018), roof (2018), water main from shut-off to house (2020), toilets and shower doors (2020), washing machine (2024), and fridge (approximately 6 years old).This is a fantastic opportunity to make this home your own while enjoying a mature setting and versatile living space! (id:62616)
15077 Danby Road
Halton Hills, Ontario
15077 Danby Rd | Georgetown Style, warmth, and wow this upgraded 4 bed, 3.5 bath home in sought-after South Georgetown delivers on every front. From the outside its all charm, and quiet confidence. Step inside to the grand foyer and you are met with soaring double height ceilings, hand-scraped hardwood, custom wainscoting, wide open living spaces drenched in natural light and a layout that just works. The chefs kitchen blends form and function with granite counters, stainless steel appliances including a newer 5-burner gas stove and direct sightlines to the family room with custom gas fireplace, built-ins, and TV nook. Upstairs, the primary suite is a true retreat, complete with a luxurious 5-piece ensuite with oversize glass shower and walk-in closet. And room for the rest of the crew with 3 additional bedrooms or that home office you have been promising yourself. Bathrooms are sleek, stylish and ready to impress. The finished basement is a showpiece in itself, with a brick feature wall, custom bar, built-ins, and full bathroom with a spa-style steam shower. But the real head-turner? The backyard. Your private resort features a maintenance free stone patio, built-in outdoor kitchen w/gas BBQ and fridge, and an in-ground saltwater pool that brings the wow factor all summer long. Steps to top-rated schools, parks, trails, and just minutes to Georgetowns charming Main Street with boutique shopping, dining, and the GO station for easy city access. This is more than a rental its a lifestyle move. (id:62616)
68 Lynnhaven Road
Toronto, Ontario
Welcome to 68 Lynnhaven Road: a spectacular, newly-built home in the incredible Englemount-Lawrence neighborhood. Enter this magnificent custom-built property to find a dazzling & well-lit interior, spacious layout with high ceilings throughout, and fine finishes created with unparalleled craftsmanship. The stunning main floor features beautiful living & dining rooms with cove lighting, large windows, built-in speakers & pot lights throughout; leading the way to the elegant eat-in kitchen, with a breakfast area, centre island with quartz countertops, B/I appliances, and a private servery with a second sink! The striking family room includes built-in speakers, B/I shelves, a gas fireplace, & walks out to the deck, overlooking the serene backyard; and the main floor office provides a blissful work area, with paneled walls, glass doors & B/I Shelves. Head up to the second floor, where you'll find a tranquil primary: complete with a walk-in closet & stellar 6-piece ensuite; plus 3 additional well-appointed bedrooms, each with their own ensuites. The fully-finished basement includes a large recreation room with a gas fireplace, wet bar, and walk-up to the yard; a bedroom with a 4-piece bath, and den that leads to the basement laundry. Live in utmost convenience with this home's fantastic location, close to multiple parks, schools, shopping, and more. Experience the luxuries 68 Lynnhaven Road has to offer, with utmost living comfort, superior location, and timeless design. (id:62616)
401 - 412 Silver Maple Road
Oakville, Ontario
Experience modern living in this stunning 1-bedroom suite at The Post Condos by Greenpark Homes, located in the vibrant heart of North Oakville. Thoughtfully designed living space plus a balcony with breathtaking east-facing views, this brand-new condo features floor-to-ceiling windows and an open-concept layout filled with natural light. The sleek kitchen is outfitted with quartz countertops, stainless steel appliances, stylish cabinetry, and a chic backsplash-perfect for both daily living and entertaining. Enjoy smart home features including a keyless digital lock, in-suite wall pad, and smart thermostat for added comfort and security. High-speed internet is included, along with one underground parking space and an owned locker. Residents have access to exceptional amenities such as a concierge, fitness center, rooftop terrace with BBQs, social lounge, party/dining room, co-working spaces, and a pet spa. Ideally situated near Highways 403, 407, and the QEW, with easy access to the Oakville GO Station, top-rated schools, Sheridan College, Trafalgar Hospital, and lush parks-this is your chance to own a luxurious and connected lifestyle in one of Oakville's most desirable communities. (id:62616)
13 Cleveland Place
Hamilton, Ontario
Rare Valley Park 4 bedroom home/ 1.5 baths and an absolutely stupendous rear yard! One of the deepest lots in the area. Beautiful custom kitchen, great sense of light, fresh, neutral decor throughout. This home is very clean and ready to move in to. A large deck is accessed off the kitchen with a 20' x 20' covered section (with lighting and two ceiling fans) and 10' section protruding beyond that. Four bedrooms on the upper level, each with ceiling fan. Partially finished basement has a TV room, workshop and laundry room. Cleveland Place is a very quiet court off the beaten path yet close to all amenities - shopping, schools, Valley Park Arena and Rec Center and highway access. Recent upgrades include shingles and driveway (July, 2024). Replacement windows installed (2010). Custom kitchen (2010). Freshly painted (2025). Garden shed with power and solar. Natural gas BBQ connection. Second fridge in the basement included. Basement workshop with workbench included. Electric dryer outlet along with the gas dryer currently installed. Parking for 3 cars in the driveway and one more behind the double-gated fence. What a great home for the first-time buyer or even down-sizer. Yard is fully fenced - child and pet secure! Walking distance to both Janet Lee and Billy Green schools. Definitely worth a look. (id:62616)












