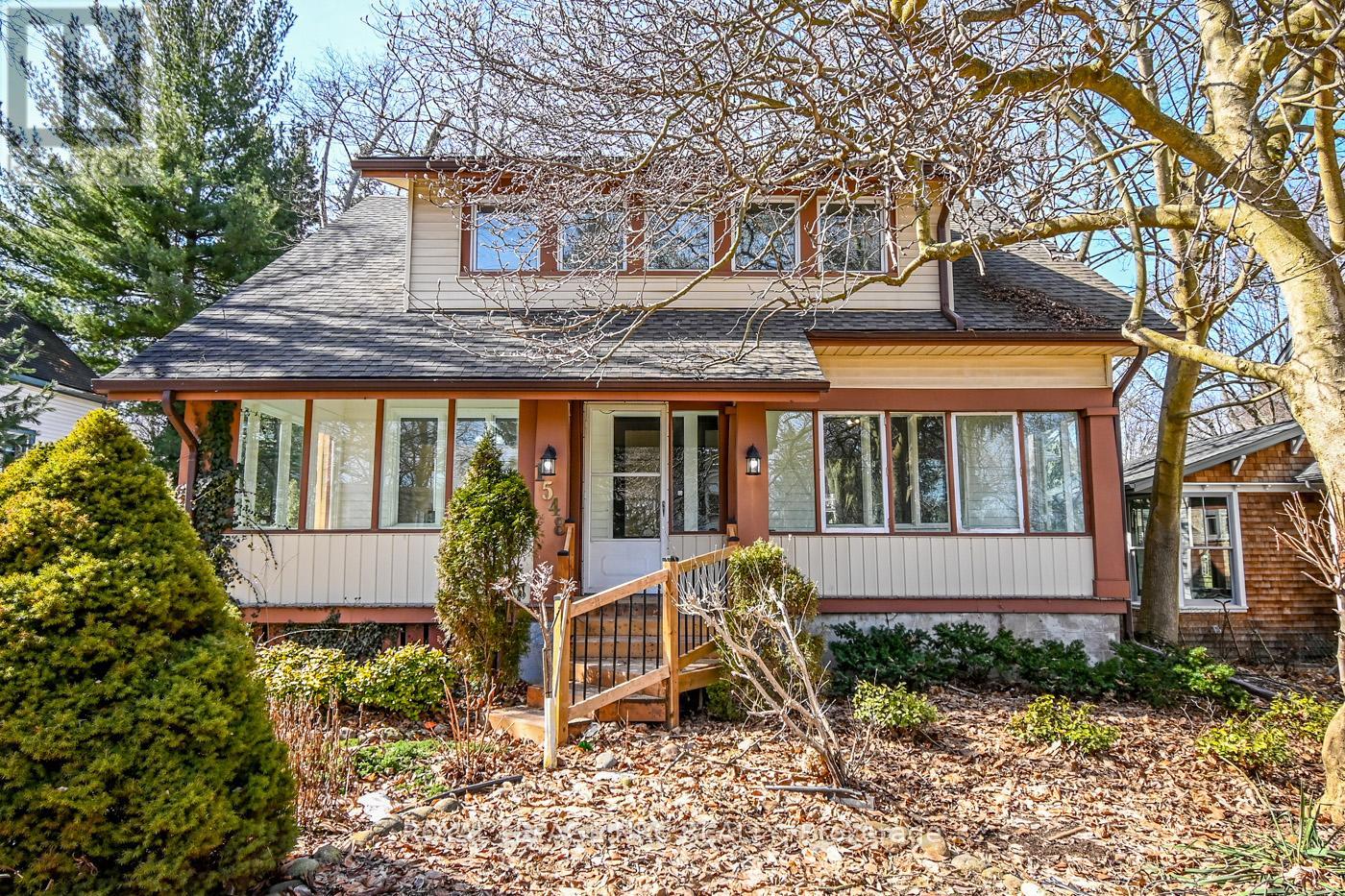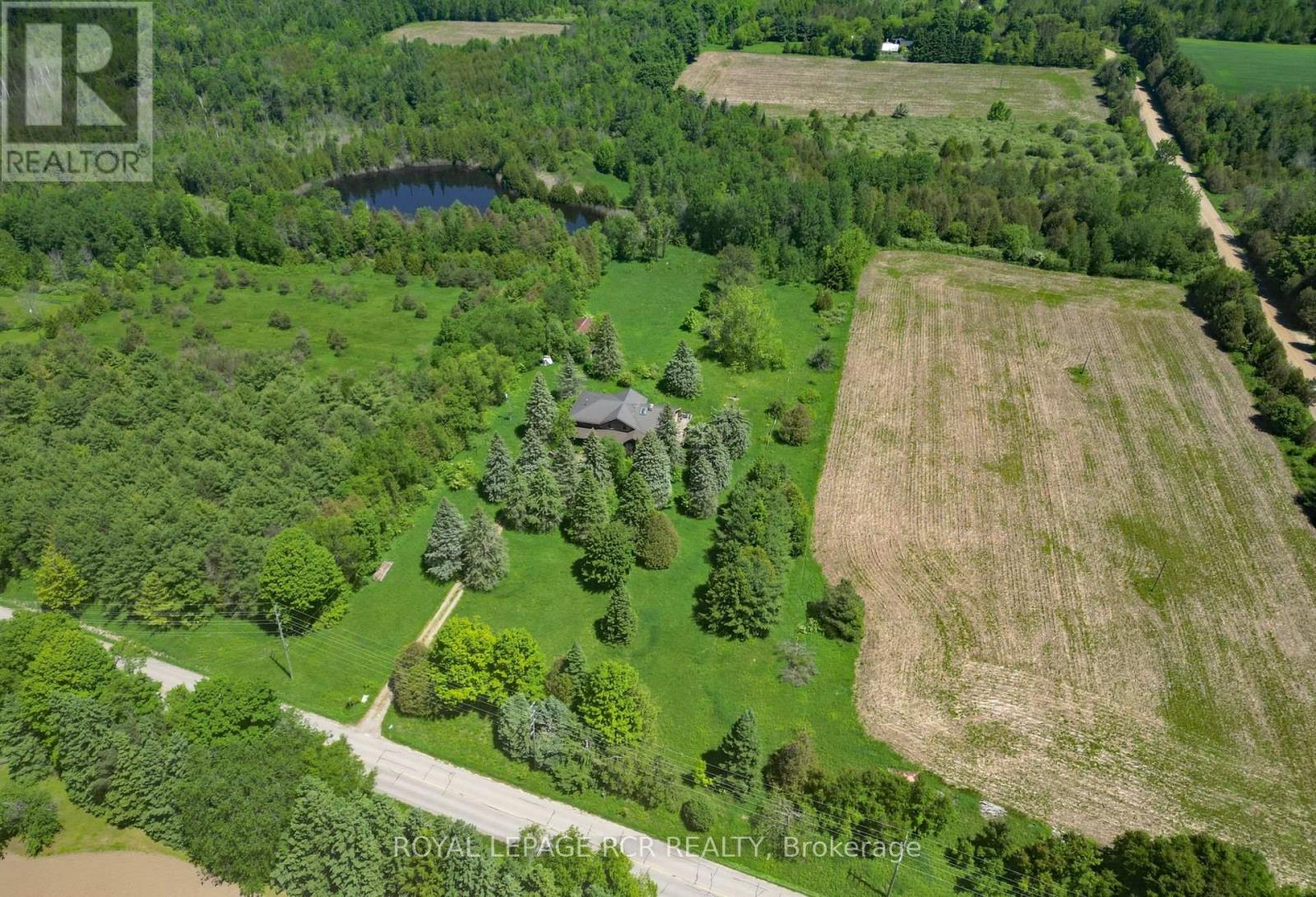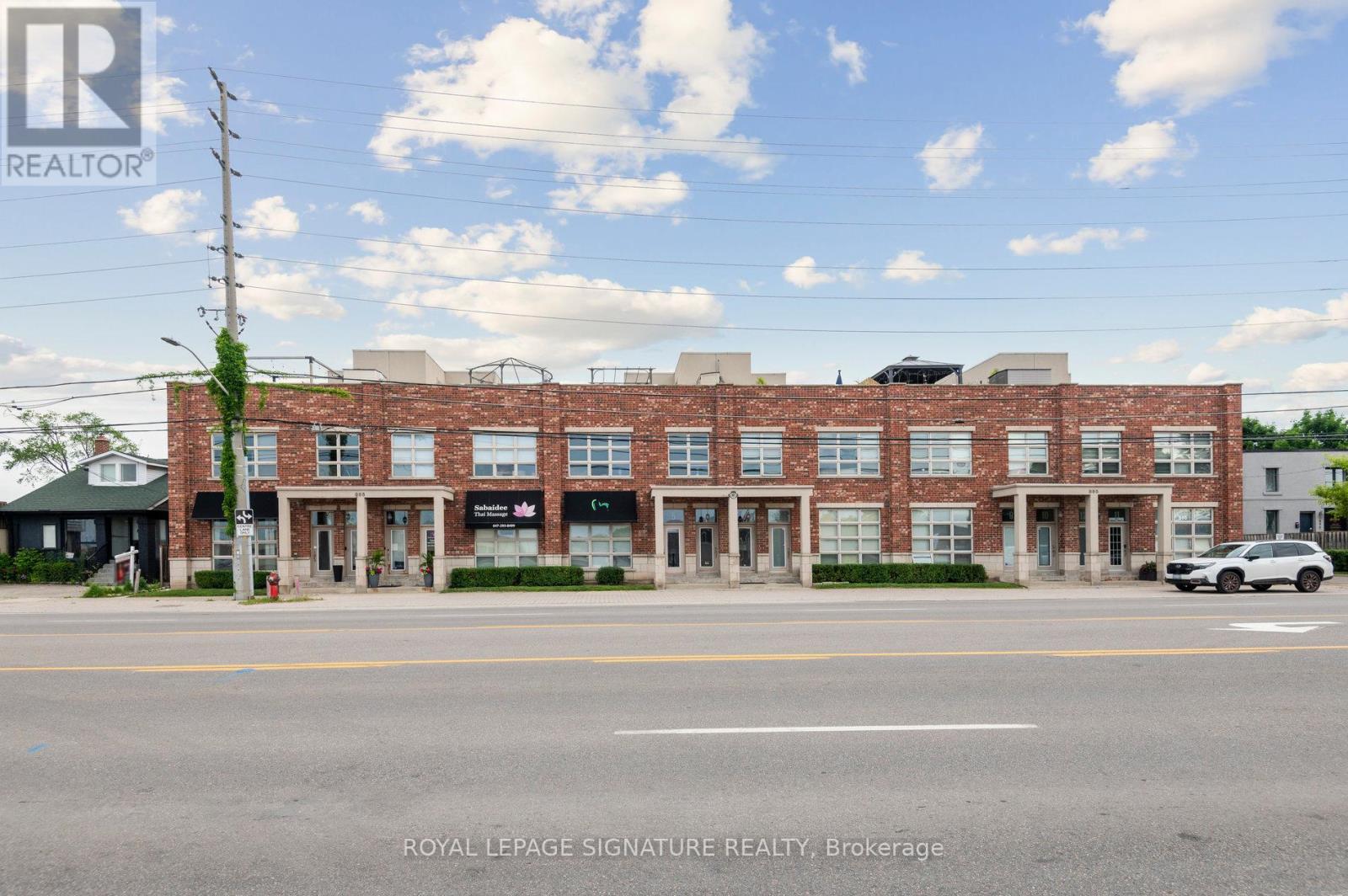153 B Martin Recoskie Road
Madawaska Valley, Ontario
Absolutely Stunning Custom-Built Four-Season Lakeside Home/Cottage One of the Most Beautiful Properties in the Barry's Bay Area Set on a private, tree-lined lot along the shores of pristine Dam Lake, (Shoreline approximately 247 Feet)this 10-year-old, custom-designed, off-grid retreat offers the perfect balance of luxury, sustainability, and total seclusion. Built with care and craftsmanship, the home features 5 spacious bedrooms, including 2 in a bright and fully finished walk-out basement ideal for guests or multi-generational living. The highlight is a gorgeous loft-style master bedroom featuring a walk-in closet and a spa-like ensuite bathroom with a soaking tub your personal sanctuary .The open-concept main floor boasts high-quality engineered hardwood floors throughout, natural wood finishes, soaring windows with breathtaking lake views, a cozy wood-burning stove , and warm, welcoming living space. This exceptional property is fully off-grid, powered by a robust solar system including 6 solar panels and 16 high-capacity batteries, ensuring energy independence. Efficient propane heating and a powerful 20kW backup generator provide year-round comfort and reliability. There is also the option to connect to the hydro grid, offering long-term flexibility. A private well supplies fresh, clean water year-round. Stay connected with high-speed Starlink internet, perfect for remote work or streaming in the heart of nature. Enjoy direct access to the lake for swimming, kayaking, or fishing, and relax in complete privacy with no immediate neighbors. Despite its peaceful seclusion, the property is easily accessible :Approx. 3.5 hours from Toronto Approx. 2 hours from Ottawa. Whether you're looking for a personal retreat, a family getaway, or a rare investment in natural luxury this one-of-a-kind property is truly a hidden gem. This rare lakeside property is also a great investment opportunity, with potential rental income of $750 or more per night. (id:62616)
Upper - 200 Waterloo Avenue
Guelph, Ontario
Discover comfortable living in this newly updated 1-bedroom plus den apartment, ideally situated just a stone's throw from Guelph University. Boasting a bright living room that creates a welcoming atmosphere, this apartment offers the convenience of in-suite laundry, enhancing your day-to-day life. An office or study rooms provides a separate space for your business or scholastic needs. Located a mere 15-minute walk from vibrant downtown shops and markets, and with public transit right at your doorstep, you'll find everything you need within easy reach. Additionally, easy access to the highway puts the wider region at your fingertips. Perfect for students or professionals, this apartment combines convenience with comfort, making it an excellent choice for your next home. The Tenant pays 1/3 of the utilities. (id:62616)
116 Pick Road
Guelph/eramosa, Ontario
Welcome to 116 Pick Road, Rockwood, ON a charming family home nestled in a friendly neighborhood just steps from incredible local amenities! With approximately 1,930 square feet of living space, this freshly painted home features 3 spacious bedrooms, including a primary suite with a brand-new 4-piece ensuite, perfect for unwinding after a long day. The main floor boasts 9' ceilings, upgraded hardwood flooring, and a cozy gas fireplace in the sun-filled living room. The modern kitchen features a center island with breakfast seating, under-counter lighting, and an adjacent dining area that walks out to the backyard, ideal for family meals or entertaining. Upstairs, the second level continues with gleaming hardwood floors, generously sized bedrooms, and abundant natural light. The unfinished basement offers endless possibilities - transform it into a rec room, home gym, or the ultimate entertainment space. A newly paved double-wide driveway adds convenience, while the cold cellar provides extra storage. Living here means being close to Rockmosa Park, which hosts a vibrant farmers market from June to October and offers a community center, playground, skate park, tennis courts, and library. Enjoy the best of small-town living while being minutes away from schools, shops, and nature trails.This is the perfect home for families or anyone looking to enjoy all that Rockwood has to offer. (id:62616)
100 Taylor Avenue
Guelph/eramosa, Ontario
Charming End-Unit Townhome with Park Views in Rockwood! Welcome to 100 Taylor Avenue, a stunning end-unit townhome nestled in the heart of Rockwood's family-friendly community. Built in 2020, this beautifully designed 1,824 sq. ft. home offers modern comforts, a spacious layout, and breathtaking views of Rockmosa Park right across the street! Step inside and be greeted by 9 foot ceilings and gleaming hardwood floors that set the stage for the inviting open-concept living, dining, and kitchen area, perfect for entertaining or cozy nights in. The separate den/office at the front of the home provides the ideal workspace or reading nook. Upstairs, you'll find three generous-sized bedrooms, including a primary suite that feels like a private retreat, featuring a beautiful accent wall, two walk-in closets, and a luxurious 4-piece ensuite with a soaker tub and separate shower. The convenience of an upstairs laundry room makes daily living even easier. Enjoy your morning coffee or unwind in the evening on the charming full-length front porch, where you can relax while taking in the scenic views of the park. A single-car garage and double driveway provide ample parking, and the home's prime location makes it ideal for commuters - just a 15-minute drive to Guelph, 15 minutes to the Acton GO Station, and 25 minutes to Milton. You're also close to local schools, trails, and community amenities. This is more than just a house, it's a place to call home. Don't miss your chance to own this incredible property in Rockwood! (id:62616)
1548 Pelham Street
Pelham, Ontario
Welcome to charming downtown Fonthill. The north side of Pelham Street heads out of town to the rolling hills in north Pelham. It's proximal to town, but on the quiet, country end of this street. Walk to Summerfest or the concerts in Peace Park within. minutes. Walk for gelato or dinner in one of our cute restaurants. You'll enjoy the change of seasons from this large glassed in sun room, watch the rain in the warm months or the beauty of all the mature trees changing colours in autumn. Freshly painted in modern, neutral colors this home is ready for any design style. This main floor design has spacious principle rooms. The eat-in kitchen has a wall pantry with loads of storage space and a large island. Loads of counter space makes this kitchen the perfect place for all your culinary creations. You'll love the natural sunlight as you have your morning coffee in the sweet dinette area. The very large living room area can easily accommodate both a living room as well as a dining room. Choose your use of the rooms on this floor. Currently when you visit the one of the front rooms is a large dining room however it could easily be a main floor family room open with the kitchen. Main floor laundry makes this design very family friendly. Between the kitchen a living room is a small nook just right for a computer corner. Second floor has four bedrooms and an extra bonus room that could be an office, study or reading nook. Newly installed vinyl floor throughout the second floor. Most windows, plumbing and wiring updated approx 15 years ago. Nestled under mature trees on your way out of the town centre going toward the rolling hills of Pelham, you're in a great location to head out for runs, walk and cycling tours. Easy access the Hwy 20 and 406 connects you with the entire Niagara region in minutes. Fonthill is within your reach, Come for a visit! (id:62616)
177 Wheeler Court
Guelph/eramosa, Ontario
MAIN FLOOR PRIMARY SUITE! NO BACKYARD NEIGHBOURS! FAMILY-FOCUSED NEIGHBOURHOOD! Welcome to 177 Wheeler Court, a beautifully maintained home nestled in one of Rockwoods most family-friendly neighbourhoods. This inviting 4-bedroom, 3.5-bathroom residence offers the perfect blend of space, comfort, and functionality for growing families. The main floor features a spacious primary bedroom complete with a walk-in closet and 4-piece ensuite, as well as a versatile front office that could easily be used as an additional bedroom. Hardwood floors flow through the separate dining room and the bright, open-concept living room where vaulted ceilings, a skylight, and a cozy gas fireplace create a warm and welcoming space. The eat-in kitchen, overlooking the backyard, is ideal for both casual family meals and entertaining guests. Upstairs, a loft-style family room overlooks the main floor and offers a perfect secondary living area. Two well-sized bedrooms and a full bathroom complete the upper level. The fully finished basement provides even more functional space, including a rec room with pot lights, an additional bedroom with a double closet and above-grade window, a 3-piece bathroom, and a large walk-in closet for extra storage. Outside, the private backyard backs onto a tranquil farmers field with no rear neighbours, and features a wood deck with pergola for peaceful outdoor living. A recently landscaped yard and an 8x10 garden shed add extra appeal. The double garage and driveway provide parking for up to six vehicles. With a new roof (2022), updated HVAC (2023), and a location just minutes from schools, parks, walking trails and Rockwood Conservation Area and an easy commute to Guelph and Highway 401, this home checks every box for comfortable, family-focused living. (id:62616)
2144 Blackforest Crescent
Oakville, Ontario
Welcome to 2144 Blackforest Crescent, where timeless elegance meets modern luxury in the heart of Oakvilles desirable Westmount neighbourhood. Nestled on a quiet corner lot with a rare 62-foot-wide rear yard, this beautifully updated 4+1bedroom, 4-bath executive home offers approximately 3,400 sq ft of refined living space, thoughtfully designed for both family living and entertaining. The main level has been fully renovated and showcases a high-end, Hollywood chefs kitchen withpremium appliances including an AGA induction stove imported from the UK, custom range hood, pot filler, bespoke cabinetry and an oversized centre island with built-in beverage fridge and seating for six. The kitchen flows effortlessly into theopen-concept dining/living room and family rooms, inviting spaces to gather, entertain or relax. Upstairs, youll find four sun-filled, generously sized bedrooms with new hardwood flooring and upgraded baseboards. The primary suite features an ample walk-in closet and a full private ensuite. The fully finished and updated lower level extends the living space with luxury vinyl flooring, a sleek wet bar, a floating fireplace, a stylish 3-piece bathroom with heated floors and a spacious fifth bedroom with a window and closet, perfect for guests or multigenerational living. Step outside into your private, treed backyard oasis, complete with a large deck, water feature, covered gazebo lounge and built-in hot tub for year-round enjoyment. Additional highlights include central vacuum throughout (with foot-activated inlet at the kitchen island) and an in-ground irrigation system in both front and back yards. Ideally located on a quiet, family-friendly crescent just steps from scenic trails, parks, shopping, and top-ranked schools, all within walking distance and without needing to cross a major road, this home offers the perfect blend of style, function, and lifestyle. This is more than a house...its the home you've been waiting for. (id:62616)
681 Thomas Slee Drive
Kitchener, Ontario
Welcome to your dream home at 681 Thomas Slee Drive! This stunning 4-bedroom, 3.5-bathroom house boasts an open-concept functional layout that is perfect for modern living. The main floor features a beautifully designed eat-in kitchen, ideal for family gatherings and entertaining, along with a spacious living area that invites relaxation and comfort. Upstairs, you'll find four generously sized bedrooms, including a luxurious primary suite complete with an ensuite bathroom and 2 walk-in closets, offering both privacy and convenience. Located in a vibrant neighborhood, this home is just a stone's throw away from grocery stores, restaurants, and other amenities, making daily errands a breeze. Don't miss the opportunity to make this exquisite house your new home! **EXTRAS** Fridge, Stove, Washer & Dryer. (id:62616)
19455 Shaws Creek Road
Caledon, Ontario
Down the long driveway, amidst swaying trees and the gentle hum of nature, lies an unpolished gem waiting to be unearthed. Located in the rolling hills of Caledon on 81.43 acres, offering a mixture of woods, open workable land and even a pond with an island! As you enter the home, the main level offers a large games room with laundry and 3pc bath. Step up to the open concept kitchen, dining and living room with soaring cathedral ceilings and fabulous field stone fireplace. Next level offers 5 large bedrooms - two with ensuites. The lower level of the home offers a fabulous studio, rec room with wet bar, fireplace and walk-out to yard. This home presents a unique opportunity for those with vision. With the right touch, it has the potential to be reborn as a fantastic luxury country estate. Would make for a great hobby farm! **EXTRAS** Located on a paved road, only 9 mins to Orangeville, 20 mins to Hwy 410 and less than an hour to Toronto. 5 mins to Alton - Millcroft Inn & Spa, Alton Mill Arts Centre, bakery, cafe, Osprey Valley golf and more! (id:62616)
7 Lofty Pines Place
Brampton, Ontario
Stunning Corner Lot Townhouse in Prime Brampton Location !! Welcome to this Beautiful 3+1 Bedrooms, 4 Bathrooms Corner Lot Townhouse Nestled in one pf Brampton's most sought-after neighborhoods !! Bright and Spacious, this Home Features a Modern Open Concept Layout, a Functional Kitchen and Combined Living & Dining area !! Upstairs, find Generously sized Bedrooms, including a Primary Suite with an Ensuite Bath and a Second Full Bathroom Serving other Bedrooms !! The Finished Basement Offers Additional Living Space and features Separate Entrance from the Garage as well as from the Backyard, perfect for In-Laws or Rental Potential !! With 1 Car Garage and an Oversized 4 Cars Driveway, parking is never a problem. Located Close to Schools, Parks, Shopping, Local Transit and all other Amenities !! Don't miss this Rare Gem - a perfect Blend of Space, Style and Convenience !! (id:62616)
1 - 885 Lakeshore Road E
Mississauga, Ontario
Welcome to a rarely offered ground level corner unit in a boutique low-rise building in the heart of Lakeview! This bright and airy loft like space is zoned for mixed use - commercial and residential. Versatile and convenient, equipped with two separate entrances making it perfect for those looking for a work live environment. Lakeshore Road retail exposure in a high traffic area, perfect for business or residential use due to easy access to local amenities, parks, lake and excellent restaurants. Features 10.5ft ceilings, spacious open concept layout and loads of natural light with a dedicated storefront area. Storefront can easily be used as additional living space or converted to a second bedroom. The possibilities are endless! Walkout to private patio and includes 2 parking spaces. Walking distance to Lakefront Promenade Park and minutes to Port Credit. Enjoy the scenic views of Lake Ontario. Don't miss out on this opportunity to make this wonderful property your new home! (id:62616)
2 Brydon Crescent
Brampton, Ontario
Welcome to this lovingly cared for family home in the sought after Northwood Park neighborhood. This well taken care of home features 4+2 bedrooms and 4 bathrooms. Main floor laundry for your convenience and easy access to the garage through home. Functional layout with separate family room, living room, dining room and to top it off a fully eat in kitchen! Upstairs has 4 bedrooms which includes a very large primary bedroom with sitting/lounge area, 5 piece ensuite and his/hers closets. Finished basement with 2 bedrooms, full bathroom, living room and eat in kitchen. With just over 2800 sq of living space this home is perfect for multiple generational living or potential rental for extra income to pay down the mortgage. This generous sized home has all the major upgrades done recently such as roof with 40 yr shingles done in sept 2024, furnace installed oct 2023, AC in 2019, vinyl windows done 12yrs ago. Engineered hardwood floors throughout the family room and hallway. Chimneys(bricks) were replaced in 2021 and the driveway extended in 2024 to accommodate more parking space! Enjoy peace and quiet in your large backyard with an above ground pool and hot tub on a 60x100 lot! Located in the top school district area with only a 5min walk to schools, parks and temples/places of worship. Walking distance to multiple transit stops as well as a convenience plaza. Close to major highways for easy commuting! (id:62616)












