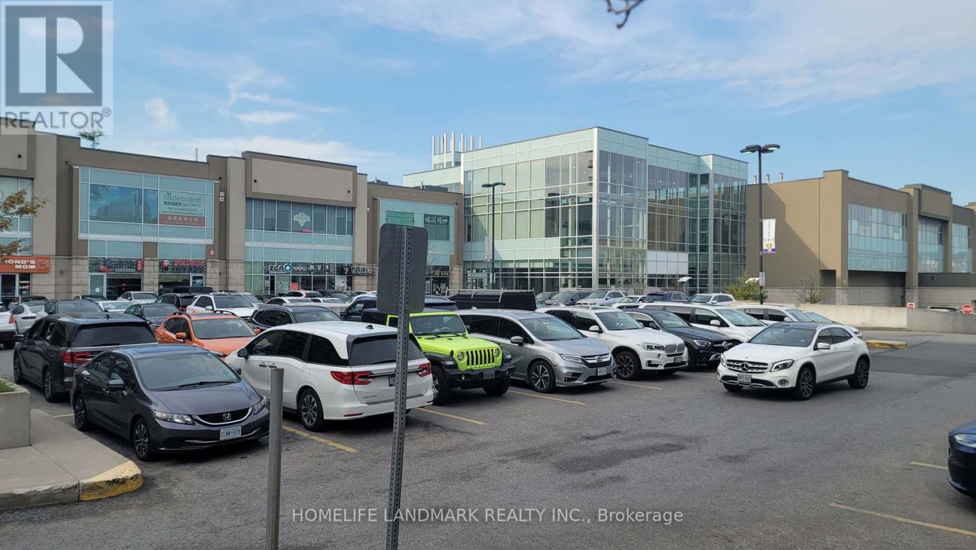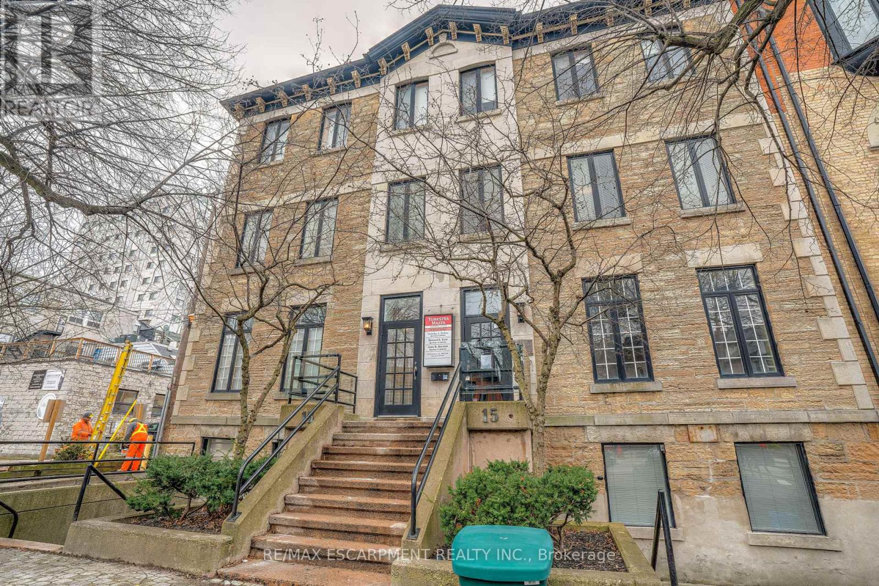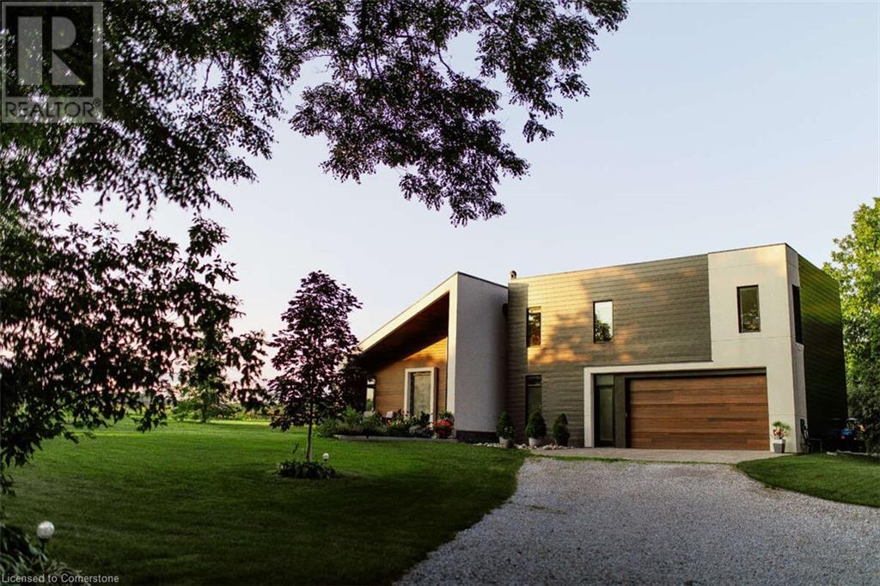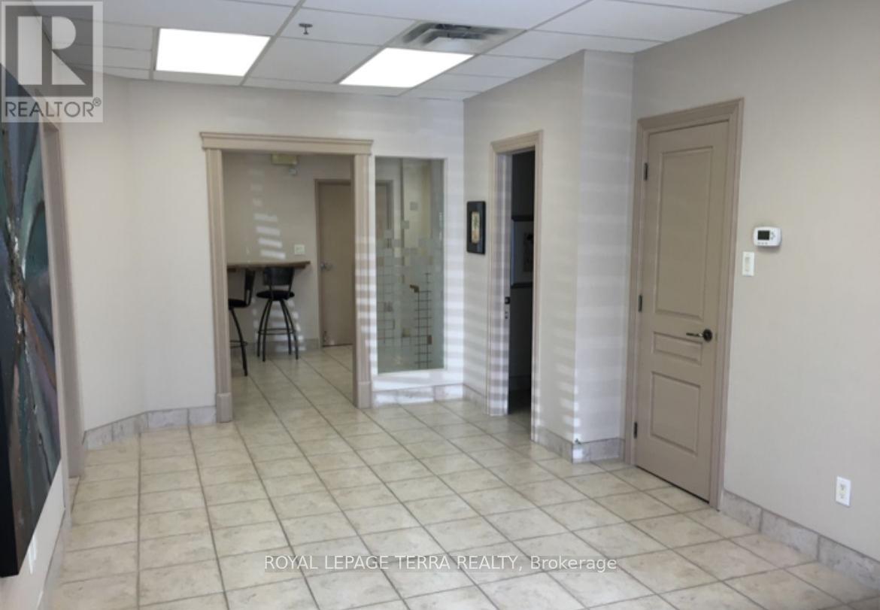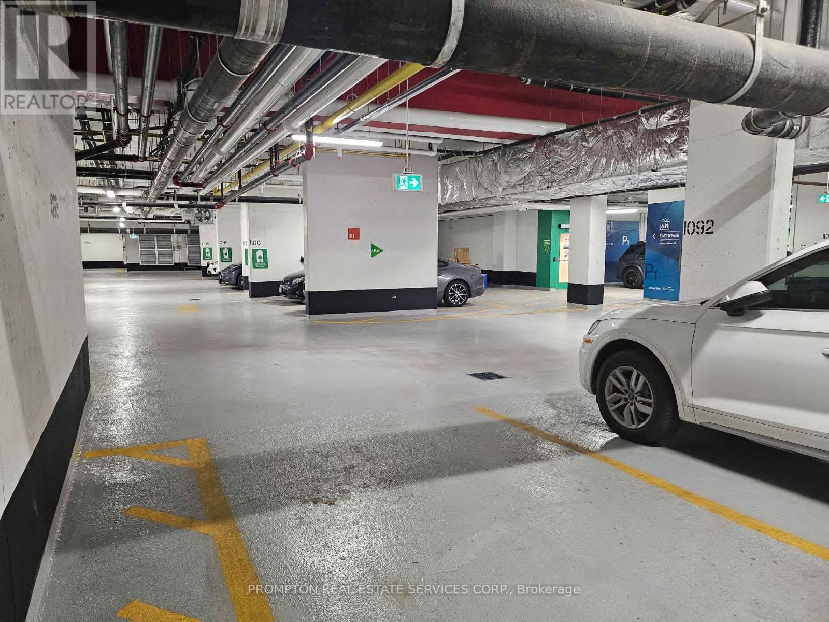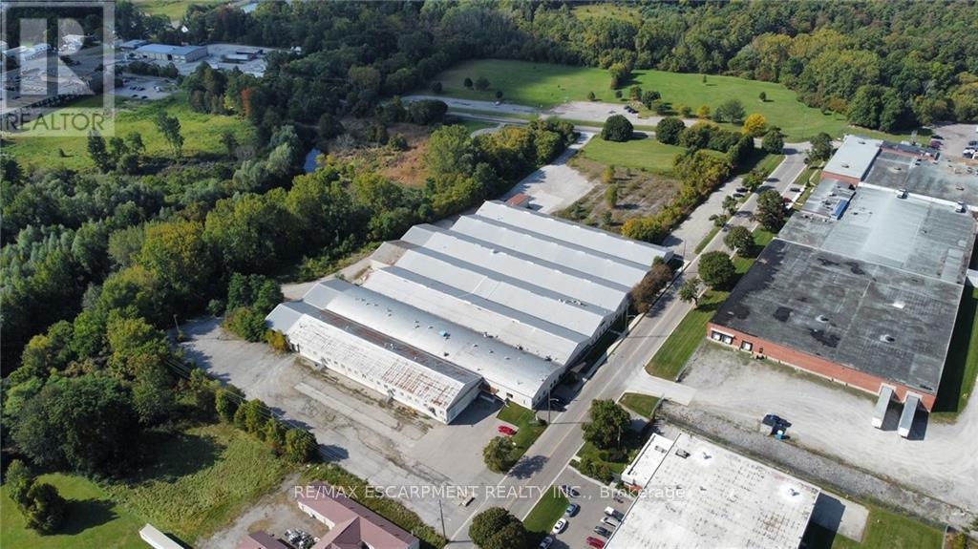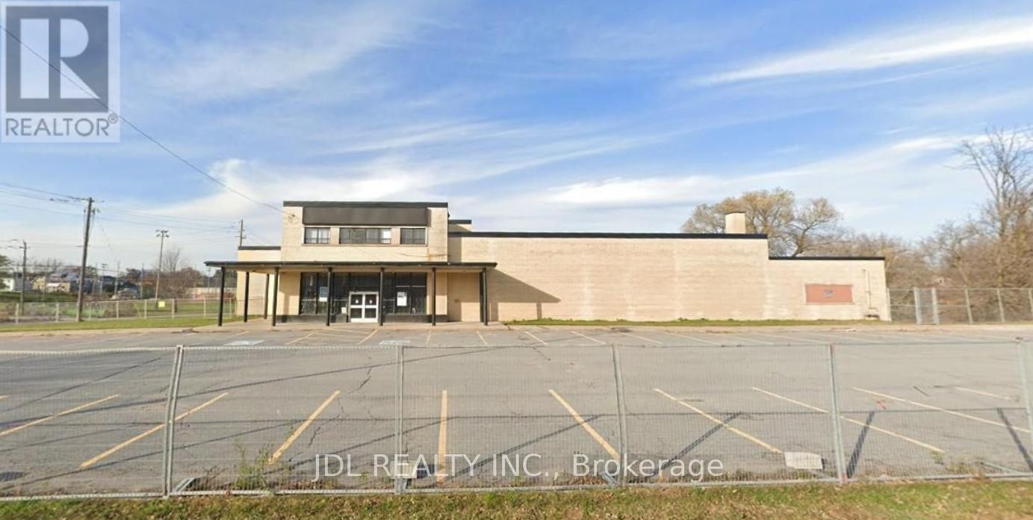686455 & 686473 Highway 2
Princeton, Ontario
37.7 acres of sandy loam soil west of Princeton with A2-A1 zoning and many permitted uses including a machine shop, farm implement dealership, storage facility, animal kennel, etc. Available drawings in place for a 300’x65’ poultry barn. Not currently zoned for a trucking yard and no house presently on the property but a home could be built here. One older driveshed at the back of the property and two driveways already installed. Nice flat, rectangular parcel located very close to both Hwy 401 and 403 so a perfect spot for anyone looking for easy highway access. Approx. 22 acres are tillable with the remainder in yard and bush. Book your viewing today. (id:62616)
2555 - 8339 Kennedy Road
Markham, Ontario
Great location in the heart of Markham, close to York University, Go Train Station, Pan Am, Condominium, Schools, Residential Area, Offices, T & T Supermarket, Hwy 407 & Hwy 7, Public Transit, Shopping Centre. Good for investment or self own business operation. The property is tenanted. Will assume the existing tenant until the lease expired. (id:62616)
13-15 Bold Street
Hamilton, Ontario
Beautiful and well-maintained mixed use commercial building in sought after DurandJust steps from bustling James Street South and St. Josephs Hospital. This historic, row property offers three fully finished levels of commercial space, plus 2 tastefully appointed 2-bedroom apartments on the third floor. 12 exclusive rear parking spaces, plus metered street parking available. Fantastic location, and lots of opportunity for investors and end-users alike. (id:62616)
2095 Grimshaw Road
Cobourg, Ontario
For more info on this property, please click the Brochure button below. Welcome to Glas Haus. Built in 2023, this rare custom-built Scandinavian Modern home is a true reflection of modern living nestled privately away on over an acre of countryside living just minutes from Highway 401 and the Town of Cobourg. This residence offers over 3,000 square feet of living space with in-law potential, set on a sprawling acre lot at the end of the road providing ample privacy and room for sophisticated living. Upon entering, you’re instantly taken aback by the grandeur of the 20-foot ceilings and the featured backlit slat wall. With an aesthetic that combines minimalism with coziness and functionality, GLAS HAUS is ideal for those who want to feel as if their home has a deep connection to nature as each pod provides plenty of light that illuminates the space. The gourmet chef’s kitchen reigns supreme with its oversize 10-foot quartz kitchen island, built in Fisher and Paykel fridge and double Wolf wall oven. The backsplash is one of a kind featuring a honeycomb design enveloped in epoxy and backlit. It’s nothing short of a conversation starter. As you craft your own master dishes you’re treated to breathtaking views of the rolling hills of Northumberland County. Making meals has never looked better. With the modern minimalist linear lighting above you and the warmth of the real wood burning stove acting as a pinnacle of efficient heating in front of you, the living room maximizes coziness with that Nordic feeling of well-being. Note the recessed lighting beneath the fireplace. With views to the courtyard from all ‘pods’ the privacy to entertain while the views of the hayfields surrounding you is breathtaking. Host your dream backyard parties here! (id:62616)
P1093 - 95 Mcmahon Drive
Toronto, Ontario
Brand New Parking available at Season I and II, located at P2, corner unit, more spacious than a regular parking, close to Elevator. *Must be registered owner of Seasons I and II (95/85 Mcmahon Drive) (id:62616)
1 Kraftwood Place
Waterloo, Ontario
Build Your Custom Dream Home on just over 1.1 acres of premium land on the edge Waterloo! This enclave is full of luxury homes. This is a rare built-to-suit opportunity with local home builder CHART. Your dream home awaits! (id:62616)
16 Hilda Street
Welland, Ontario
Great Location.Build Your Dream Home!! Take Advantage Of This Opportunity To Purchase A Vacant Lot In Welland! With An Impressive 50 Ft Frontage X 181 Ft Depth This Premium Lot Is Tucked Away In An Established Residential Neighbourhood. Steps From Groceries, Shopping, Restaurants, Schools, And The 406. The Perfect Place To Build Your Dream Home!! (id:62616)
62 Albert Street
Strathroy-Caradoc, Ontario
A unique opportunity to own a brewery/ Flour Mill and Grain Mill in Downtown Strathroy. Ready to operate as a turnkey business. Alternatively, the property / business can be transformed into a distillery, a flour mill, or a grain mill as it was before. The mill has a capacity of about 100 tons of flour per day. The site covers about 0.59 acres of land and includes an approx.12,000 sqft. production facility, 4 silos of 1350 tons each and 6 transitional silos, as well as two large storage/warehouse buildings that are leased from CN Railway. The price included both the real estate and the existing brewery & Flour Mill equipment. (id:62616)
104c - 1100 South Service Road
Hamilton, Ontario
Ground floor 100% office - Clean, bright open concept collaborative office space facing the QEW in Stoney Creek. Work in a modern multi unit Industrial/Commercial/Office complex. 900 square feet on the main floor with en-suite washroom and one private office. Lots of windows with plenty of natural light. On-site parking. Plenty of amenities nearby and in close proximity to Winona Crossings, Go Station and more. Dont miss out on this remarkable opportunity. (id:62616)
Main A - 390 Second Avenue W
Norfolk, Ontario
25,000 SF of cost effective industrial/ warehousing space available. Option to ex[and space into larger units up to 55,000 SF, and flexible terms available. 25'-50' clear height, with both truck level and drive-in shipping doors. Additional lands available for outdoor storage/ trailer parking. Parking for 100+ vehicles. Located approximately 20 mins from Highway 403. (id:62616)
121 Cataraqui Street
Kingston, Ontario
This prime commercial property, previously store to The Beer Store, is situated next to Optimist Baseball Field and Megaffin Park. The current zoning allows for a variety of uses, including public or private day schools, community halls, churches, and community homes. Positioned on a corner lot, it boasts 337 feet of frontage along Cataraqui Street and 168 feet along Bagot Street. The building encompasses a 12,866 sq. ft. footprint, with an additional 1,467 sq. ft. of office space on the second floor. The main warehouse spans 9,192 sq. ft., a walk-in fridge covers 2,326 sq. ft., and the retail area offers 1,452 sq. ft. Ceiling heights range from 15 to 20 feet. The lot is fenced and features three loading docks. (id:62616)


