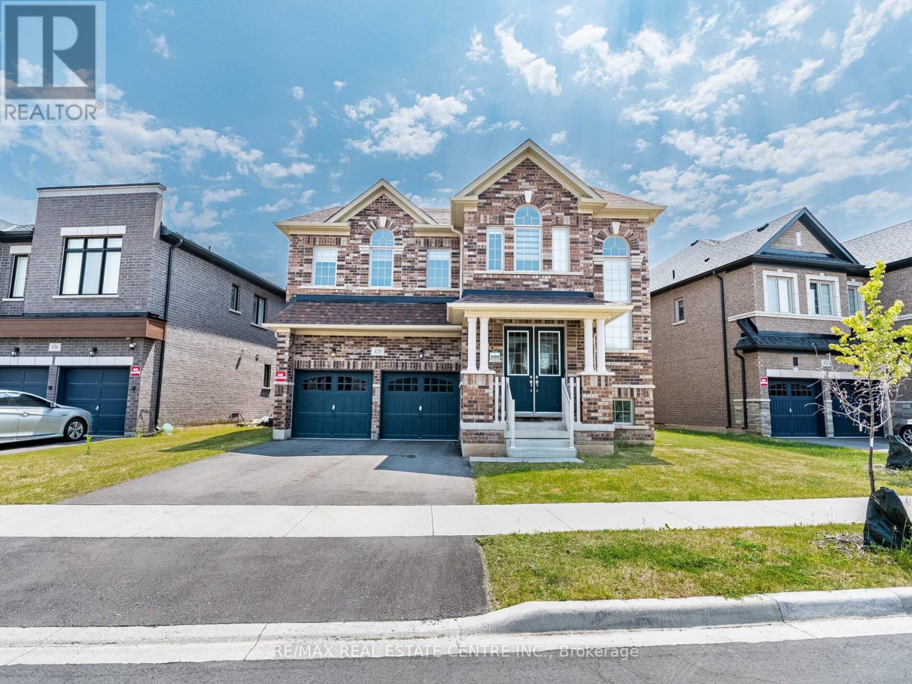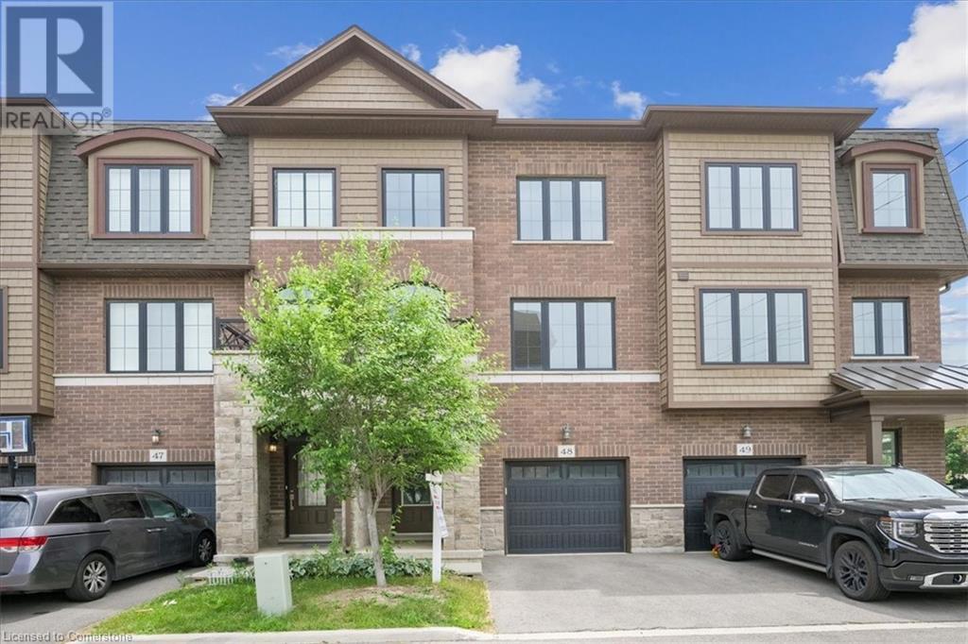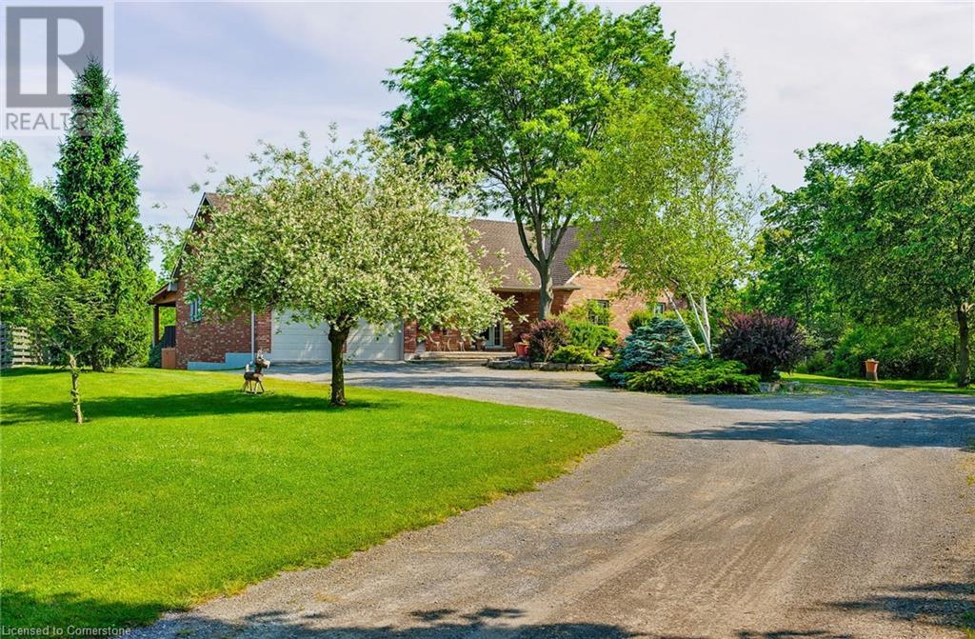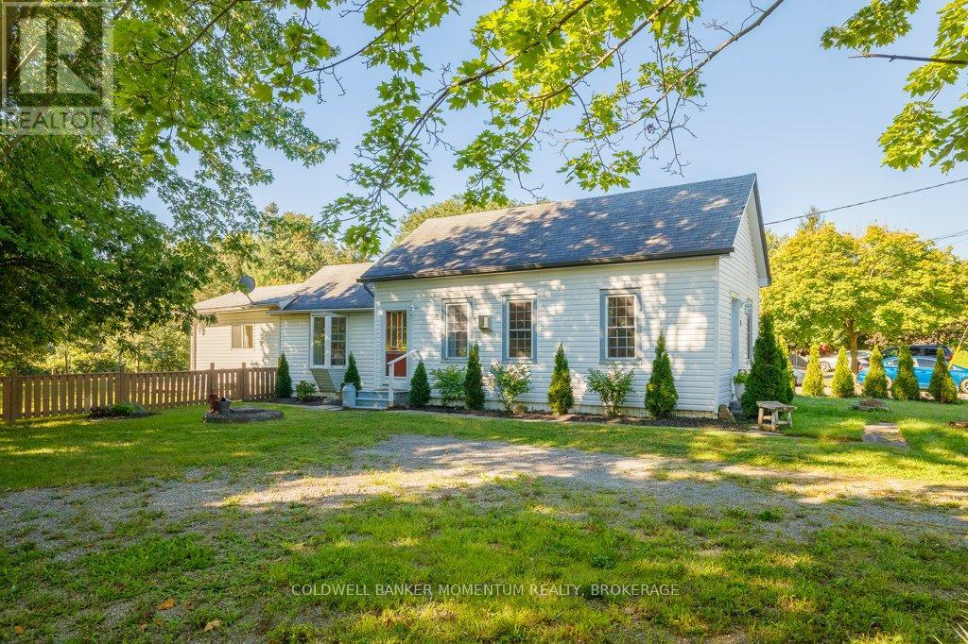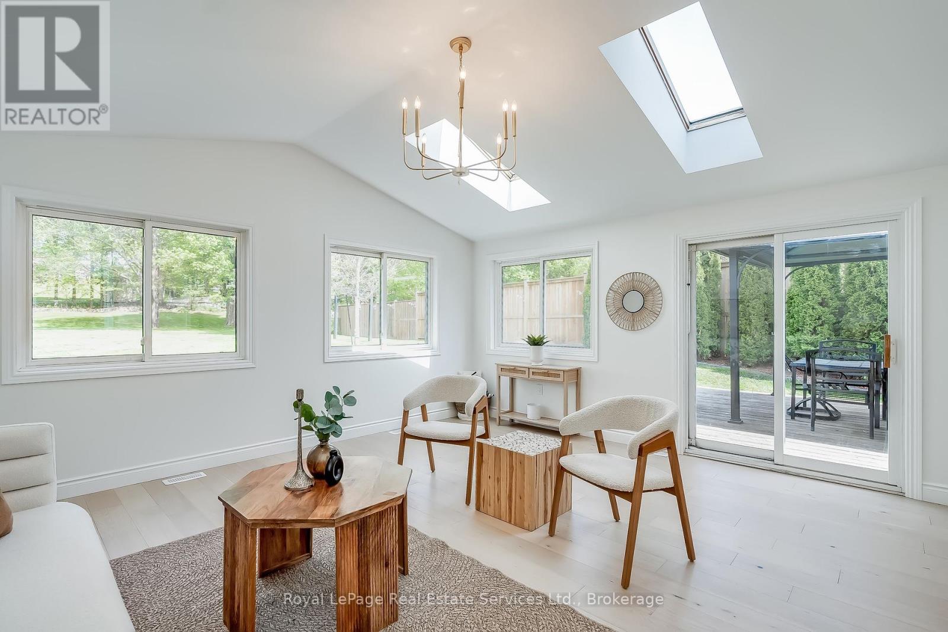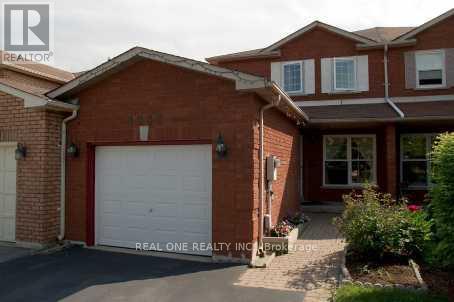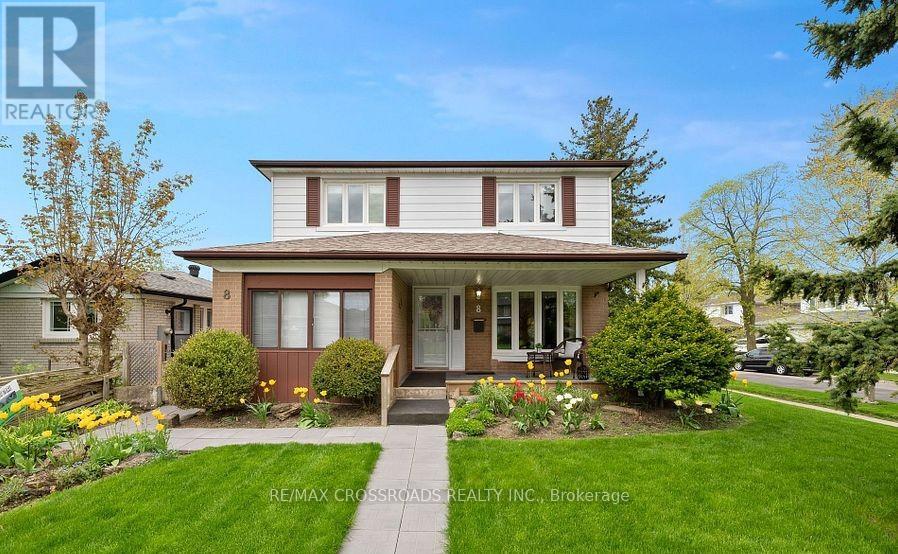Lower - 47 Metro Road S
Georgina, Ontario
Welcome to 47 Metro Road S, Lower Georgina! This charming rental offers comfortable living with 2 spacious bedrooms and a modern 4-piece washroom. The home features two cozy fireplaces, perfect for relaxing evenings. Located in a tranquil neighbourhood, this property is ideal for those seeking a serene and welcoming environment. Don't miss out on this wonderful opportunity to make this house your home! (id:62616)
5696 Wells Place
Mississauga, Ontario
Excellent Opportunity to Lease this Home. Bright and Cozy 4+2 Bedroom And 3+2 Washroom Home With Various Upgrades Located In A Quite And Family Friendly Street In A Well Sought Central Erin Mills Areas With One Of The Best School Zones In Mississauga (John Fraser & Gonzaga S/ Etc.). Short Distance To Various Amenities Like Parks, Community Centre, Erin Mills Town Centre & Credit Valley Hospital. Minutes Drive To Major Highways. Spacious Main Bed Has Walk-In Closet And The Attached Main Bath Has Convenient Shower Stall And A Relaxing Soaker. Large Family Room With Gas Fire Place. Finished Basement With 2 Bedrooms With Attached Baths. Breakfast Area Walks Out To A Spacious Backyard. 4 Car Parking On Driveway, No Side Walk, Tenant To Pay All Utilities (id:62616)
428 Humphrey Street
Hamilton, Ontario
Welcome to 428 Humphrey St, Experience luxury living in this beautifully designed 4+1-bedroom, 4-bathroom detached home nestled in one of Hamiltons most sought-after neighbourhoods. Offering elegant living space, this home combines modern comfort with timeless style. PREMIUM LOT, 3200 Sqft. Detached Greenpark MOUNTAINASH FOUR" Elev. 1 Model. Separate Living, Dining & Family Rooms. Exquisite Taste Is Evident In Stunning Family Room With Gas Fireplace And A Large Window, Hardwood Flooring. Library/Office On Main Floor. Spacious Kitchen, Walk-In Pantry. 9 Feet Ceiling On Main & 2nd Floor. Wooden Stairs. Close Proximity To Go Station, amenities, highways, School. Discover refined living in this remarkable home, perfectly nestled in a sought-after neighbourhood. Your New Home Awaits Your Arrival. Don't miss the opportunity. (id:62616)
511 - 100 Quebec Avenue Ne
Toronto, Ontario
Welcome to Suite 511 at 100 Quebec Ave, a rare and spacious corner suite in Torontos coveted High Park neighbourhood. Offering nearly 1,500sqft of well-designed living space (balconies Included), this 3-bed, 2-bath residence delivers a perfect blend of luxury, practicality, and family comfort.Enjoy a rare find of 3 private balconies that flood the suite with natural light throughout. Sophisticated, low-maintenance tile flooring runs throughout no carpet in sight offering a clean, modern aesthetic. The oversized living room features expansive windows and flows into the dining area and open-concept kitchen, making it ideal for gatherings and everyday living. The updated, modern kitchen includes ample cabinetry, a functional island, and quality finishes. Its perfect for family meals or entertaining.Throughout the home, thoughtful built-ins offer style and storage, including in the standout primary bedroomwhich features his-and-her closets, integrated nightstands, overhead lighting, and balcony access.All 3 bedrooms are generously sized with double closets. The 3rd bedroom doubles perfectly as a home office with its own private balcony. Two full renovated bathrooms provide convenience and comfort with tasteful finishes. Suite 511 is ideal for family living or downsizing with space. Residents enjoy top-tier amenities including tennis courts, outdoor pool, well equiped gym, party room, library, playroom, visitor parking, and beautifully landscaped gardens.Just a 5-minute walk to a jewel of the city High Park. With over 400 acres of nature, trails, gardens, a zoo, and cultural events, High Park offers year-round recreation and serenity. Its a green oasis in the heart of the city, perfect for joggers, families, dog lovers, and nature enthusiasts alike. A 3-minute walk to High Park/Bloor Subway Station for a 15-min ride downtown. Bloor Streets shops, restaurants, and essentials are all nearby. (id:62616)
279 Chandler Drive Unit# 403
Kitchener, Ontario
*OPEN HOUSES: SAT AND SUN, JUNE 21ST AND 22ND 2:00-4:00* Welcome to 279 Chandler Drive #403, a spacious 2-bedroom, 1-bath condo apartment offering 958 sq ft of comfortable living in a prime Kitchener location. This bright and well-maintained unit features hardwood flooring in the bedrooms, a private balcony perfect for morning coffee or evening relaxation, and a reserved parking spot. The layout provides ample space for living and entertaining, making it ideal for both downsizers and first-time buyers. Situated just minutes from shopping, major highways, and downtown Kitchener, this condo offers incredible convenience. Plus, all utilities are included in the condo fee — providing even greater value and peace of mind. Whether you're starting your homeownership journey or looking to simplify your lifestyle, this unit delivers exceptional comfort and location. (id:62616)
64 Fairgreen Close
Cambridge, Ontario
SOUGHT AFTER CRESCENT LOCATION! This updated FREEHOLD townhome is located in a quiet crescent location within easy walking distance to some of the area's finest schools. This home features an updated kitchen with all newer appliances. Open concept Living and Dining room. Updated windows and custom front door. Newer furnace and A/C. Newer hard surface flooring throughout. The second floor features 3 nice sized bedrooms and a full updated bathroom. Fully fenced yard and a large 3 car driveway with a 1.5 car garage. (id:62616)
445 Ontario Street S Unit# 48
Milton, Ontario
NEW Bucci built 3 story Townhome in the heart of Milton, prime location close to shopping, parks, trails, recreation, schools and easy highway access. This beautiful spacious offers open concept design, 3 bedrooms, 4 bathrooms, main level family room and laundry. Walk out to private fully fenced backyard. Bright open Kitchen with large eating area open to private deck. This 3 story townhome offers rarely offered unfinished basement, great for storage or future development (rough in for 2 pc). HST included in purchase price. Tarion Warranty. (id:62616)
690 York Road
Hamilton, Ontario
Welcome to a nature lover’s dream! This stunning all-brick bungalow sits on just under 1.8 acres of complete privacy, backing onto the RBG Arboretum Gardens & Hopkins Tract with a meandering creek along the side of the property. Surrounded by custom landscaping & hundreds of trees, this property offers peace, beauty & function in perfect harmony. Step inside to discover 9’ ceilings with elegant crown mouldings, oak hardwood flooring, a vaulted ceiling in the kitchen/dining & living room, complete with a cozy wood burning fireplace. The open-concept kitchen features a gas range and RO water system, perfect for home chefs. The dining room opens to a spectacular 16’x32’ covered cedar deck—ideal for watching wildlife in their natural setting. The home offers 3+1 bedrooms & 3 bathrooms including a primary suite with an ensuite bathroom, custom crown moulding & a gas f/p. The main floor also includes a laundry/mud room with pantry access directly off the 2-car attached garage. Downstairs, the fully finished basement has vinyl plank flooring, quartz feature walls, a spacious second kitchen with rough-in for stove & fridge, large dining area, home office, rec room, additional bedroom, 3-piece bathroom, utility room with pet wash station & ample storage throughout—all accented by stylish shiplap ceilings & LED pot lights and sconces. Outdoors, enjoy a 27’ above-ground heated pool, a generous firepit area for entertaining and a separate half acre fenced dog run. The oversized 24’x32’ detached workshop comes equipped with power, heat & 15’ steel workbench, offering endless possibilities for hobbyists or contractors. A metal country entrance gate adds security & curb appeal while a separate animal barn with five compartments enhances the versatility of this one-of-a-kind property. Just minutes from all major amenities, the GO station, and easy highway access (QEW/403/6), this home is the perfect blend of rural tranquility and urban convenience. Don’t Be TOO LATE*! *REG TM. RSA. (id:62616)
14650 Heart Lake Road
Caledon, Ontario
Bursting with charm and storied in history. This 1864 gem and 5 out buildings are with period features and old world character. The Alexander Smith farmhouse is a good representation of the vernacular style known as "Ontario Gothic". This style is the L-Shaped floor plan, polychromatic brick patterning, buff brick quoins and voussoirs. The residence also has coursed polychromatic end chimneys, a projecting bay window, lancet & paired gable windows. A porch with decorative bargeboards wraps around the NE corner of the house. Attached to the NW corner of the house is the summer kitchen & brick carriage house with the original farm bell on the roof. Located across the farm lane, are the 5 out buildings. The buildings consist of the chicken house, implement shed, and three timber frame barns set in a U-Shape, all with medium pitched gable roofs & board and batten cladding. The farm complex is surrounded by a mix of open fields, natural growth cedar & areas of reforestation. A cedar rail fence lines the property. Make this property your hobby farm or transform it into an income property by way of hosting events like weddings or corporate gatherings. How about turning it into a wellness retreat or a bed & breakfast. Even add additional outbuildings and increase your income capabilities. The opportunities at this farm complex are endless. (id:62616)
4 Shorthill Place
Pelham, Ontario
Have you ever driven in a neighbourhood wondering if a house will come up for sale? Well, here it is! One of Fonthill's most Prestigious neighborhoods! Shorthill Place. Set on a spectacular 3/4 acre lot surrounded by trees. 3000 sqft 2 storey, 4 bedrooms, 4 bathrooms, open concept plan, oversized windows and rooms, amazing views and natural light. Living room, dining room, spacious eat in kitchen with dinette, updated kitchen appliances, granite counters, all bathrooms have been renovated. Main floor family room, gas insert fireplace, patio doors to beautiful covered deck perfect for an outdoor living space. Main floor laundry room. 2nd level features a primary bedroom retreat, a generous sized room, walk in closet, modern 5 pc ensuite bathroom, soaker tub, separate shower, double sink, quartz counter, 3 more bedrooms with an updated 5 pc main bathroom. Fully finished basement with rec room, wet bar, games room, office and 3pc bathroom. Park-like backyard with inground pool, play house and interlock play pad, pool shed for all the toys. Shingles 2024. Double car garage, 6 car driveway. Easy access to the QEW, St. Catharines and Niagara Falls, the best Wineries and Golf Courses Niagara has to offer! Walking distance to the park. Truly one of a kind! Your family will love this place. (id:62616)
25 Margaret Street
Thorold, Ontario
Beautifully restored artist's cottage and oasis (1000+ sq ft) with plenty of potential to customize further. A huge lot with possibility of severance. Buyer to do own due diligence. (id:62616)
19 Leaside Drive
Welland, Ontario
Welcome to this beautifully maintained 5-bedroom, 2-bathroom home perfectly situated on a large lot backing directly onto the serene greenspace of Woodlawn Park. Ideal for families and outdoor enthusiasts, this home combines comfort, space, and location. Step inside this bright and spacious home featuring a beautifully finished open layout for living and dining. The home also includes an attached 2 car garage offering ample parking and storage. Enjoy the peaceful backyard with direct park access - no rear neighbours, just nature and privacy. Whether you're hosting a BBQ or simply relaxing outdoors, the large lot is the ideal spot for it. Some photos virtually staged. (id:62616)
8052 Citation Road
Niagara Falls, Ontario
This custom-built, 3 years new 4-bedroom, 4-bathroom luxury home offers 2,409 square feet of refined living space in the highly desirable North West Niagara Falls community. A grand 21-foot foyer with striking double-door entry makes a dramatic first impression. Rich hardwood flooring flows throughout, complemented by an elegant oak staircase that adds timeless charm. The main floor boasts 9-foot ceilings, a spacious formal dining room with its own private entrance, a generous living room perfect for family gatherings, and a newly renovated kitchen featuring quartz countertops, matching backsplash, a large island, and patio doors leading to a backyard deck, ideal for seamless indoor-outdoor living. The main floor also features the convenience of a 2-piece powder room, perfect for guests. Upstairs, you'll find four generously sized bedrooms. The primary suite is a luxurious retreat with a walk-in closet, a spa-inspired 5-piece ensuite, and a private walkout to a 170-square-foot covered balcony, perfect for relaxing in privacy. One additional bedroom includes a private 3-piece ensuite, while the third and fourth bedrooms are connected by a shared Jack-and-Jill 4-piece bathroom perfect for family or guests. A second-floor laundry room adds convenience for everyday living. The unspoiled basement offers 7-foot ceilings and large egress windows, providing plenty of natural light and incredible potential. There's ample space to add a separate entrance, perfect for creating an in-law suite with additional bedrooms, a kitchen, and a bathroom or design your own ultimate entertainment space. Located in a family-friendly community, this home is just minutes from QEW & 406 highways, Niagara and St. Catharines GO Stations, Niagara's Entertainment District, Fallsview Casino, and the U.S. border. Enjoy close proximity to great schools, major shopping areas, golf courses, world-class vineyards, dining, parks, scenic trails, and much more. (id:62616)
28 Ann Street
Halton Hills, Ontario
Who needs a cottage when you have a backyard like this! Newly Renovated Detached Home Located on a Sought After Cul-de-sac on a Beautiful Private Lot, 328 Ft. Depth. A Short Walk to the Shops and Restaurants in Downtown Georgetown. This 3 Bed, 2 Bath Home, w Living Room and Family Room, offers over 2200 sq. ft. of Finished Living space and is perfect for new families or downsizers. Recently Updated with stylish Wide Plank White Oak Hardwood flrs, new Light Fixtures and Freshly Painted throughout. The main floor features a Bright Foyer, 2 Pc Powder Rm, Large Formal Living Rm with Wood burning F/P which opens to the Separate Dining Rm - perfect for entertaining & family gatherings. The Updated Kitchen is equipped with SS Appliances, Gas Stove, a Double Sink and space for a coffee area or breakfast nook. Stunning Great Rm with Vaulted Ceilings, Skylights, large windows and patio doors overlooks the Peaceful, Oversized Backyard lined with Mature trees. Upstairs leads to a Large Primary Bedroom with Ample Closet space and Walkout Balcony, the perfect spot for a morning coffee. The Upper Level features 2 additional well-appointed Bedrooms and a 4-piece Bathroom. In the Lower Level you will find a Large Rec Rm w Wood burning F/P &, Custom Wainscoting, Laundry Rm, space for a 4th Bedroom or Home Gym and plenty of storage. This Fantastic property offers Direct Access to a Single Car Garage and a total of 7 Parking Spaces. Other Recent Updates include New Custom Front Door (2025), Roof (Approx. 2020) & Furnace (Approx. 2021). Added extras - Backyard Deck, Pergola and Garden Shed. Walk to downtown Georgetown, Parks, Schools, the Historic Village of Glen Williams, Amenities & a short 5 min commute Georgetown Go station. This Beautiful Home is not to be Missed!!! (id:62616)
2301 - 150 East Liberty Street
Toronto, Ontario
Welcome to premium condo living in the heart of Liberty Village. Recently painted and move-in ready this highly sought after 1+den floor plan sits high on the 23rd floor offering breathtaking unobstructed views over King and Queen West. The full kitchen is outfitted with modern appliances and a spacious breakfast bar perfect for morning coffee or casual dinners with friends. The open-concept living and dining areas create an inviting space that seamlessly extends onto a large balcony where you can relax and take in the stunning skyline day or night. The den is thoughtfully tucked off the main living space offering the perfect work-from-home setup or an extra guest area without compromising the units spacious feel. The large primary bedroom features full-height windows framing the cityscape for a peaceful start and end to each day. Rarely offered with this unit are two lockers one conveniently located on the same level plus parking providing exceptional storage and practicality not often found in condo living. The building offers a full range of amenities including a fitness centre, sauna, games room, computer lounge and 24-hour concierge. Step outside into the vibrant Liberty Village community where trendy cafes, shops, restaurants, waterfront trails and parks are all just moments away. Transit access is effortless with TTC and GO Station nearby making your commute or weekend getaways simple. This is urban living at its finest ready for you to move in and enjoy. (id:62616)
292 Park Avenue
Brantford, Ontario
Step into timeless charm with this exceptionally maintained 2-storey brick home, built in 1890 and thoughtfully updated for modern living. This cute as a button home welcomes you with a covered wrap-around porch—the perfect spot to enjoy your morning coffee or unwind in the evenings. Inside, you'll find a bright, newer eat-in kitchen featuring a skylight and abundant white cabinetry with soft-close doors, offering both style and lots of storage. A door from the kitchen leads to a fenced rear yard with storage shed and patio area that makes barbecuing a breeze. A main floor laundry room off the kitchen adds to the convenience along with a new 4 pc bath. The living room features gleaming original hardwood floors, wide baseboards and original French doors opening to a separate room which makes a great office or a cozy den. Upstairs, you’ll find three spacious bedrooms with new laminate flooring and a large linen closet for storage. Located close to schools, parks, and local amenities, this house is ready to become your HOME! (id:62616)
269 Casson Point
Milton, Ontario
Immaculate End-Unit Townhouse in Miltons Desirable Ford Neighbourhood. This beautifully upgraded 3-bed, 2.5-bath end-unit townhouse offers exceptional comfort and style in one of Miltons most sought-after communities. With a bright, open layout and tasteful finishes throughout, its designed for modern living. The main level features a welcoming foyer and convenient access to an oversized garage with added storage. On the 2nd floor, the sun-filled kitchen boasts stainless steel appliances including gas range, stylish backsplash and a large island perfect for entertaining. The adjoining dining and living areas are warm and inviting, enhanced by an upgraded 2-piece powder room and in-suite laundry for added ease. With parking for up to 4 vehicles and a prime location near top schools, parks, shopping, dining, and public transit, this home offers the perfect blend of functionality, style, and convenience. (id:62616)
Unit 2 - 1235 Blackburn Drive
Oakville, Ontario
Furnished One-Bedroom Apartment for LeaseIdeal for students, this cozy one-bedroom unit is located in the highly sought-after Glen Abbey neighborhood. Enjoy walking distance to the top-rated Abbey Park High School, Pilgrims Wood Public School, and the community Recreation Centre. Convenient access to highways and the GO train makes commuting a breeze.No Pets/No SmokingRental application and supporting documents required prior to booking a showing.The landlord may request a brief interview before scheduling a viewing.This is a great opportunity to live in a vibrant and desirable area! ""Provide All Support Document Before Showing"" (id:62616)
50 Evita Court
Vaughan, Ontario
This Sparing-No-Expense Showpiece Epitomizes Uncompromising Luxury and Meticulous Attention to Detail at Every Turn. Nestled On A Coveted Cul-De-Sac, This Custom-Built Masterpiece Seamlessly Blends Timeless Elegance With Modern Sophistication. Spanning Over 5424 Sq/Ft (+ 2447 Sq/Ft Basement) With 5+1 Bedrooms And 6 Baths, This Exceptional Home Showcases Impeccable Craftsmanship With Soaring 10' Main Floor And 9' Second-Floor Ceilings (With 14' Coffered Details), Hardwood Floors Throughout And 40 In-Ceiling Speakers Wired For Home Automation. Step Into The Stunning Foyer, Where A Grand Central Hallway Gracefully Connects All Principal Rooms. The Open-Concept Living and Dining Areas Set the Stage for Intimate Gatherings and Lavish Celebrations. A Bespoke Gourmet Kitchen Featuring A Wolf Gas Range/Cooktop, Premium Miele Appliances, A Spacious Center Island, And A Sunlit Breakfast Area Opens Effortlessly To Meticulously Landscaped Grounds, Including A Sparkling Pool With Two Remotely Activated Waterfalls, A Terrace With Motorized Retractable Patio Screens, Masonry Fireplace With A Mounted Television, Gas BBQ Line, Large Gas Fire-Pit, Garden Shed And Multi-Zoned Irrigation, Lighting And Sound. The Main Floor Also Includes An Impressive Family Room, Powder Room, Laundry/Mud Room, and a Secluded Home Office. The 2nd Level Consists Of A Lavish Primary Suite And Four Family/Guest/Office/Games Rooms, All With Ensuite Baths And Large Custom Closets, Offering A Retreat For Each Family Member. The Lower Level Is Ideal For Entertaining And Recreation, Boasting A Gas Fireplace, Home Theatre/Golf Simulator, Gym, Wine Cellar, And Nanny/In-Law Suite With A Separate Walkout To The Rear Yard. This One-Of-A-Kind Residence Offers An Unparalleled Living Experience For Those Who Seek Refinement And Serenity. (id:62616)
8 Midcroft Drive
Toronto, Ontario
Newly renovated spacious and bright walk out basement. Home nestled in the highly sought-after Agincourt Neighbourhood. Separate side entrance, 2 Bedrooms + Den and own laundry, kitchen, one 4-piece bathroom. Conveniently located within a short stroll to Grocery Store, minutes to TTC, GO Train, 401, Malls, Major Food Chains & all amenities; making it an ideal location for both comfort and convenience. High-ranking Agincourt Collegiate and CD Farquharson School Zone, offering top-notch educational opportunities. Tenants pay 1/3 of all utilities. Perfect for young couple or a small family. Don't miss! (id:62616)
61 Hill Crescent
Toronto, Ontario
Incredible Opportunity To Own A One-Of-A-Kind Property! Discover the Unparalleled "Lakefront" Lifestyle at 61 Hill Crescent, the Most Coveted Address in the Bluffs! This Stunning Ranch Bungalow is Perfectly Positioned on a Magnificent 100 X 220-foot Lot, Offering Breathtaking, Unobstructed Lake Views All Year Round. With an Elegant Circular Driveway, a Spacious Double-car Garage, and Two Convenient Entrances, One Through the Main Door and Another Through the Mudroom, This Property Seamlessly Combines Style and Functionality. Step Inside an Expansive, Exquisite Living Space Featuring Meticulously Crafted Custom Finishes That Exude Peace and Tranquility. The Open-concept Main Floor is Designed for Effortless, Everyday Living. Imagine Unwinding in the Sunroom, a True Gem Where You Can Soak in Spectacular Sunsets and Embrace the Beauty of Nature, Surrounded by Vibrant Wildlife, Mature Trees, and the Stunning Vistas of Lake Ontario. The Thoughtfully Arranged Three Bedrooms, Located on One Side of the Home, Provide an Oasis of Privacy. The Fully Finished Basement Also Opens Up Even More Possibilities for Your Dream Living Space. This Exceptional Residence Invites You to Experience the Ultimate Lifestyle on Hill Crescent. (id:62616)
62 Hillcrest Avenue
St. Catharines, Ontario
This home has it all. Location, space, property, privacy and a true staycation feel. Entertaining bright living room with fireplace and leads to a light filled library. The formal dining room views the stunning backyard. Enjoy the warming fireplace in the family room or walk out to the two level deck with ground access. The updated kitchen with slate floor has a large island with sink plus there is a bar with a sink + wine fridge. The custom Birchview Cabinetry blends with the Bosch Dishwasher, Fisher Paykel fridge, and Wolf 4 burner gas stove. A mudroom, 2pc and a back stairway finishes the main level. The elegant front oak stairway leads to the upper level where you will find 5 bedrooms, 3 bathrooms and the laundry room. The primary suite has ravine views, gas fireplace, walk in closet, + a sitting room. The 5 pc ensuite has 2 sinks, soaker tub + large glass shower. A 4pc and a 3pc services the other 4 bedrooms. The ground level has lots of storage space, 2 walkouts, rec room, and office with a fireplace. The very private terraced yard makes you feel like you are in Muskoka. Enjoy the soothing hot tub, decks, perennial gardens, in ground salt water + solar heated pool, fantastic fully equipped pool house bar with its own 2pc. A home to live in, play in and grow in. This home is perfect for a blended family who also want to have lots of space for privacy. Very spacious deck leading down to a 6 person hot tub and super private hidden alcove area for curling up. Party in the stunning pool level and gather around the fully equipped tiki bar. Come for a visit + stay for a lifetime. (id:62616)
172 Mckeand Street
Ingersoll, Ontario
This beautifully updated 2-storey semi-detached home sits on an exceptional 246 ft deep lot, offering 1,777 sq ft of finished living space with 3 bedrooms, 3 baths, an attached garage, and a walk-out lower level leading to an above-ground heated pool and a spacious backyard. The bright, open main floor features a vaulted ceiling, a newer kitchen (2019) with solid wood cabinets and full-height uppers, also access to a large deck with panoramic views. Recent updates include new vinyl flooring, trims, baseboards, fresh paint, LED lighting, USB/USB-C outlets, new doors (entrance, garage, and patio), and a brand-new full bath in the basement. The cozy lower-level family room offers walk-out access and the potential for a basement unit. Conveniently located in a quiet neighbourhood with easy access to Hwy 401, Woodstock, London, Stratford, and KW, this move-in-ready home is perfect for first-time buyers, families, or investors! (id:62616)
68 Astley Avenue
Toronto, Ontario
Welcome to North Rosedale -A Rare Opportunity in a Coveted, Historic Community. Nestled in the heart of prestigious North Rosedale, this elegant 3-storey residence offers timeless charm and exceptional space for refined family living. Featuring 5 bedrooms, 5 bathrooms, and a private nanny suite in the lower level, this home seamlessly blends classic character with modern comforts.The main floor boasts a formal dining room with custom built-ins, a spacious family room combined with an open-concept kitchen, and a sunlit breakfast room perfect for casual meals. The living room exudes warmth, complete with a fireplace, bay window, and serene views of the front yard.Upstairs, the primary retreat features a luxurious 5-piece ensuite and an expansive walk-in closet, while the upper levels offer two private terraces, ideal for outdoor entertaining or quiet relaxation. Lush yard with a peaceful pond and beautifully landscaped garden.Natural light fills every corner of this home, enhancing its bright, welcoming ambiance. Located just steps from Chorley Park, Summerhill Market, and all of Rosedale's top-tier amenities, this is a rare opportunity to own in one of Torontos most distinguished neighborhoods. (id:62616)



