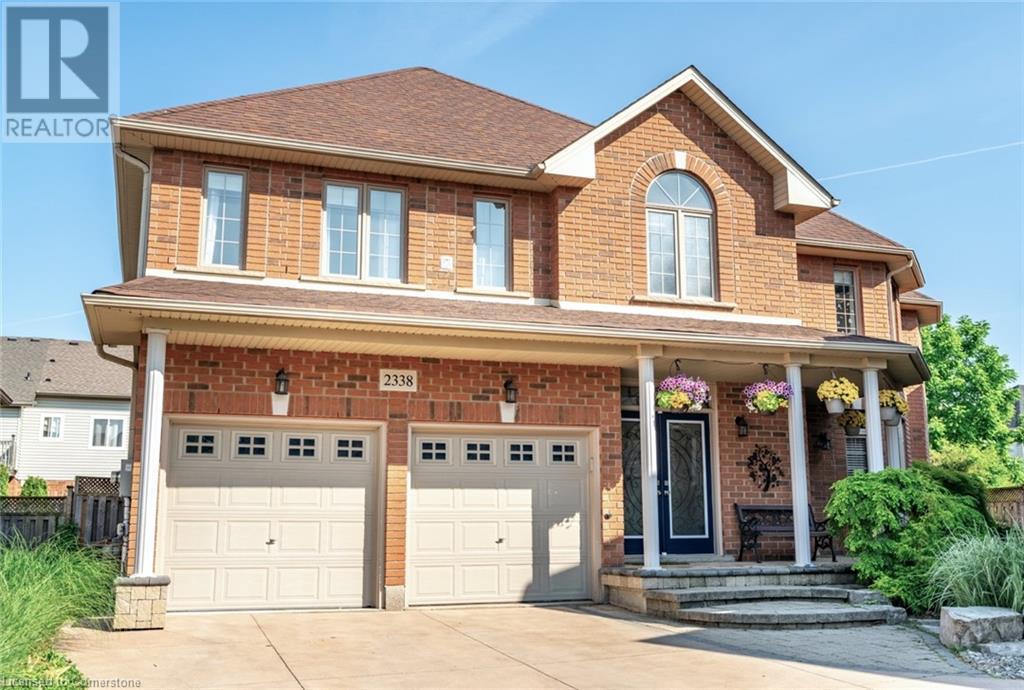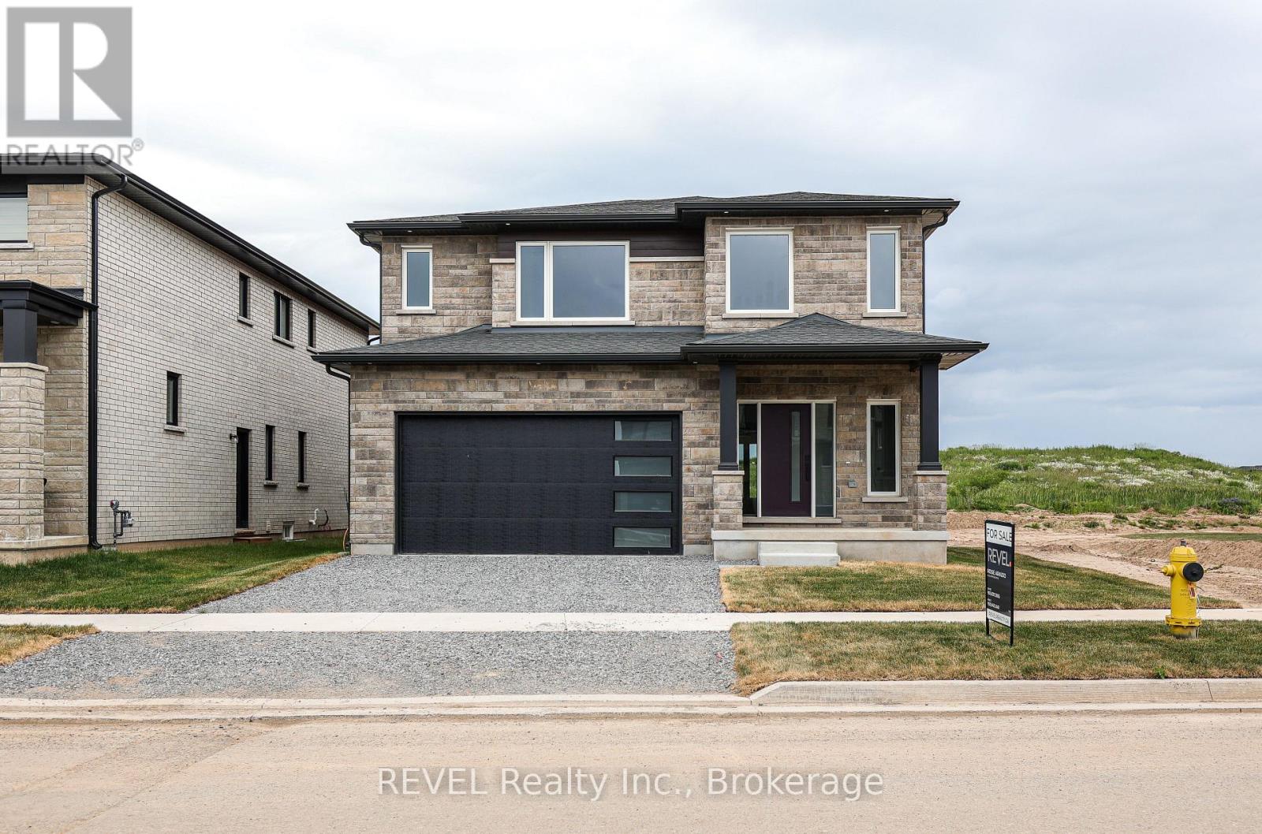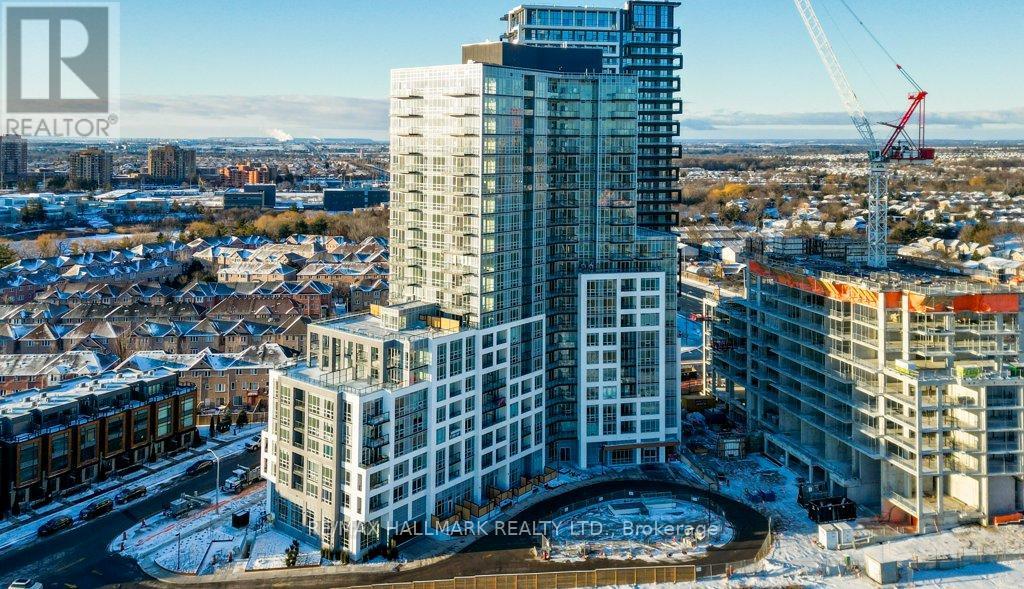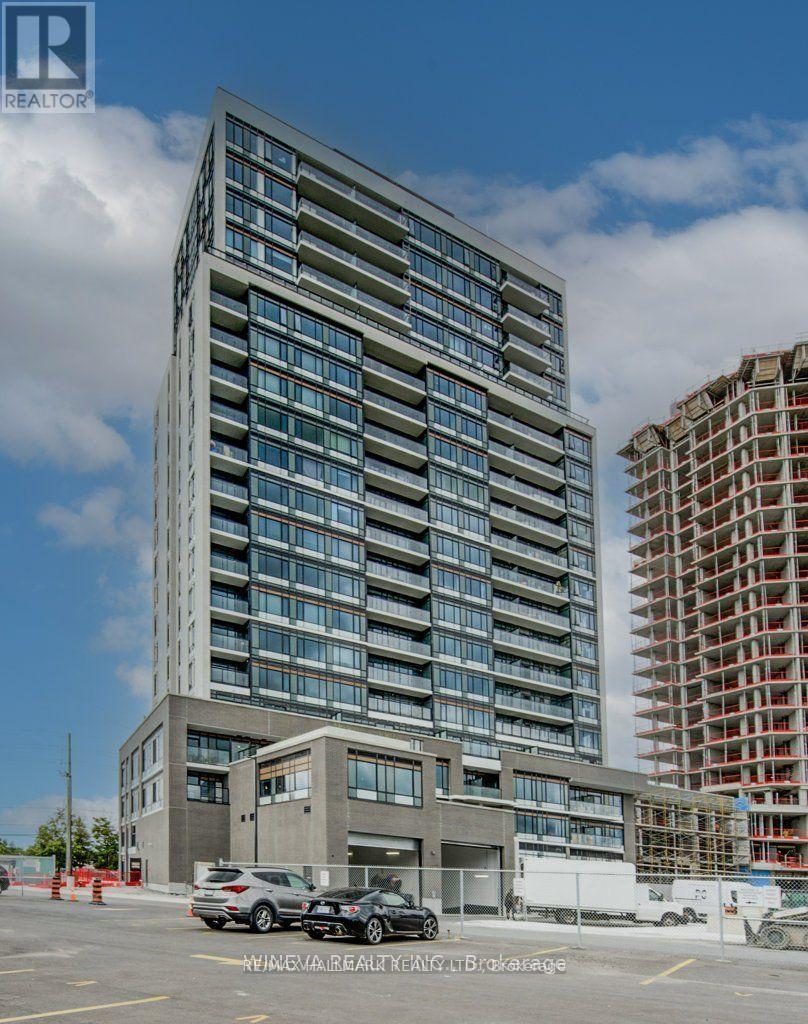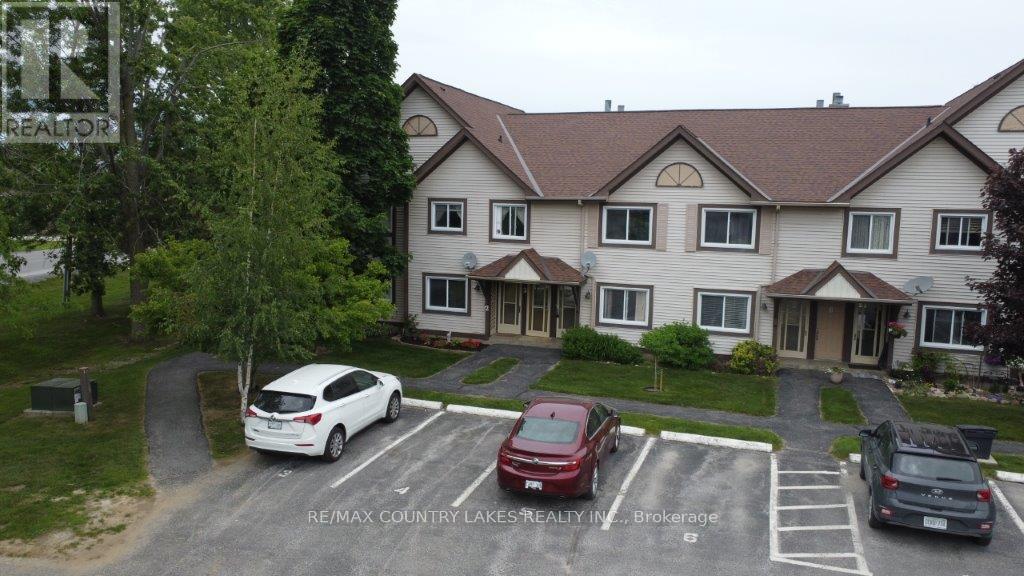10 Chestnut Avenue
Brampton, Ontario
Welcome to the Northwood Park area of Brampton. This lovely 3+1 Bedroom, 2 Bath, raised bungalow sits on a huge 0.33acre Pie Lot w/ SE exposure for beautiful sunrises. 1 car Garage, and parking for 6 or more is another unique feature. Its a quiet street making it a great location for children. You are within walking distance to restaurants/shopping/public transit. Decorated in neutral designer colours, this home is bright & airy. Large windows bring tons of natural light into the space highlighting the glistening hardwood floors. Two wood burning fireplaces are features in the living room & recreational room. The eat-in kitchen has been renovated to include a small breakfast bar for 2. The nearly 9 high basement has separate side entrance and is fully finished with a large open laundry/work area, separate office area, bedroom & recretion room. For those who like preserving, there is a very large cold cellar. In the mechanical room, you will find extra storage space. Make your way out to the backyard with all the beautiful perennial gardens. A patio is located just through the side entrance providing fabulous outdoor entertaining space in the summer. (id:62616)
2338 Norland Drive
Burlington, Ontario
Discover this stunning four-bedroom home with one of the biggest backyards, nestled in the desirable Orchard neighbourhood. The spacious layout features a comfortable and stylish interior with over 4,500 square feet of living space. The elegant kitchen has tons of pantry and storage cabinets, a large island with seating and stainless appliances and leads to a mudroom with backyard and garage access. The main floor office/dining room has direct access to the porch (home business). The second level has been tastefully updated with luxury vinyl plank flooring and features a massive primary suite with a large balcony, updated five-piece ensuite and his and hers closets. Three large bedrooms, a full bathroom and a convenient laundry room complete the second level. The finished basement is perfect for entertaining with a custom wet bar featuring granite counters, stone accent walls, two bar fridges, stone fireplace and tasteful lighting. A third full bathroom and large storage area complete the basement. Outside, your private backyard oasis awaits with an in-ground heated pool, soothing hot tub, aluminum pergola and two levels of stone patio and immaculate landscaping — perfect for year-round enjoyment. Three seating areas provide an ideal space for outdoor dining, gatherings or relaxing at the end of the workday. The beautifully landscaped yard features mature perennials and trees, all maintained by an irrigation system. This beautiful property combines unrivalled luxury, comfort and outdoor living in a sought-after community. Don’t be TOO LATE*! *REG TM. RSA. (id:62616)
111 Acacia Road
Pelham, Ontario
BRAND NEW custom built executive home ready for occupancy! Welcome to 111 Acacia Road, located in the heart of thriving Fonthill. Close to all amenities, this three bedroom home features gorgeous custom two-tone kitchen, granite countertops with large island perfect for entertaining. The large white oak staircase leads to a beautiful second floor family room equipped with a gas fireplace. Each of the bedrooms are generous in size and the primary bedroom with stunning ensuite, is the perfect place to unwind and relax. No expense has been spared in this gorgeous home. This home is sure to exceed all your expectations. Home is warranted under Tarion. (id:62616)
1427 Birch Avenue
Burlington, Ontario
Step into this architectural masterpiece where every detail has been meticulously crafted to create a harmonious blend of luxury & functionality in this stunning 3 Bed, 5 Bath home. Upon entering, you are greeted by the stunning 360-degree centre courtyard, a focal point that seamlessly integrates indoor & outdoor living. Wall-to-wall glass doors effortlessly open to an inviting seating area, featuring a fire pit, flagstone paving & a custom built BBQ station. Just steps away awaits your very own gourmet kitchen, boasting custom cabinetry, top-of-the-line appliances, a walk-in pantry & a breakfast bar. Your indoor lap pool is surrounded by marble inspired feature walls, & vaulted ceilings. A sitting area, dedicated pool laundry & powder room complete the space. Retreat to the main floor primary suite, where you will find floor-to-ceiling custom storage solutions, a dressing room, & a spa-inspired ensuite. Upstairs, lofted spaces provide endless possibilities; 2 additional bedrooms, 2 bathrooms, a home office, and family room await. The downstairs offers 8'10" ceilings, heated floors, an oversized recreation room, second laundry, cold room, & another full bathroom. Rare double car garage. Located in an exclusive neighbourhood in the heart of Downtown Burlington, steps away from shops, restaurants & the picturesque shores of Lake Ontario. Immerse yourself in the essence of downtown living and indulge in the unparalleled luxury offered by this exceptional home. (id:62616)
408 - 225 Malta Avenue S
Brampton, Ontario
Brand New 3 Bedroom, 2 Bathroom Corner Unit, Open Concept Layout, Stainless Steel Appliances, Large Windows For Natural Light. Condo Unit Is Tenanted At $2500 A Month, (Tenants Lease Is Up March 31st, 2026) Prime Location In Brampton Near Shopper's World, Brampton Gateway Bus Terminal And 2 Minute Walk To Sheridan College. Gym, Party Room, 24 Hour Security. Easy Access to Hwy 410, 401 and 407 And Much More!! (id:62616)
284 Grand Ridge Drive
Cambridge, Ontario
We know you’ve been looking. And we know you’re going to know it when you see it. The perfect family home. One with just the right number of bedrooms. The perfect number of bathrooms. A private backyard dotted with mature greenery in a quiet, well-loved neighbourhood. A home close to parks, schools, churches, shopping, and walking trails. The kind of place that charms you from the moment you walk up. We know it has to have curb appeal. Professionally landscaped, with a backyard that feels like a peaceful retreat. Inside, the home has to be lovingly maintained and thoughtfully updated. Picture gorgeous hardwood and tile floors. And yes, of course, there are granite countertops. A bright kitchen is a no-brainer. Can you imagine curling up beside a wood-burning or gas fireplace for a cozy night in? Just relax and enjoy your morning coffee or a late-night glass of wine. Then upstairs, a generously sized primary bedroom, joined by two more large bedrooms and a family bathroom with double sinks, a deep soaker tub, and a separate glass shower. Don’t forget downstairs, where you’ll find a finished basement with a dedicated rec room perfect for family movie nights, a playroom, or both. Wouldn’t a workshop and a tidy laundry area just seal the deal? A 1.5 car garage. An interlock stone driveway. Nothing to do but move in and make it yours. A home that’s been lived in. A home that’s been loved in. A home that’s ready for you to write its next chapter. You’ve been looking. And now you’ve found it. Welcome home to 284 Grand Ridge Drive. (id:62616)
7 Karner Blue Lane
Simcoe, Ontario
Welcome to main level living at its best! This beautifully upgraded bungalow townhome offers a perfect blend of style, comfort, and convenience, set in a quiet, well-kept Simcoe neighbourhood just minutes from local amenities, parks, and healthcare. Step inside to discover a thoughtfully designed main floor that immediately feels like home. The open-concept layout showcases soaring ceilings, sleek wide-plank hardwood flooring, and a custom kitchen that will impress any home chef, complete with quartz countertops, stainless steel appliances, a gas range, island with breakfast seating, under-cabinet lighting, and smart storage including pull-out pantry drawers and upgraded corner shelving. The great room is flooded with natural light and flows seamlessly out to a private, fenced-in deck, perfect for relaxing or entertaining, complete with a gas BBQ hookup and newly enclosed stairs and railing (2023). The primary bedroom is a peaceful retreat, featuring a walk-in closet with custom built-ins and a spa-like ensuite with underfloor heating, a glass shower, and a freestanding tub. A second full bathroom, a stylish home office with closet storage, and a bespoke laundry area round out the main level. Downstairs, the professionally finished basement (completed by the original builder) adds valuable living space with a spacious family room featuring a custom media unit and electric fireplace. A full bedroom with double closets, a nearby 4-piece bathroom, and a framed-in gym area with barn doors offer flexibility for guests, hobbies, or work-from-home needs. There's even a laundry sink in the utility room and additional deep storage closets for convenience. This home has been meticulously maintained and thoughtfully enhanced, just move in and enjoy the elevated Simcoe lifestyle. (id:62616)
1271 Windham Road 12
Simcoe, Ontario
Nestled in the heart of scenic Norfolk County, this stunning country property offers the perfect blend of peaceful rural living and modern comforts. Set on just under 1.8 acres, this beautifully maintained home boasts over 3,700 sq. ft. of thoughtfully upgraded living space, plus an additional 750 sq. ft. of unfinished space waiting for your personal touch. With 4 spacious bedrooms and 3 well-appointed bathrooms, this home is ideal for growing families, multi-generational living, or anyone seeking extra room to spread out and enjoy. From the moment you step inside, you'll be welcomed by a spacious foyer featuring double closets and upgraded tile, setting the tone for the rest of the home. Engineered hardwood flooring flows throughout the main levels, complementing the bright and expansive open-concept kitchen. This chef-inspired space features a walk-in pantry, soft-close cabinetry, a large granite-topped island, stylish tiled backsplash, newer cupboards and trim, and oversized tile flooring. Enhanced lighting, including pot lights, adds a modern touch throughout. The kitchen walks out to a large deck that overlooks the peaceful backyard—ideal for entertaining, relaxing, or simply soaking in the country views. Upstairs, enjoy the convenience of a second-floor laundry room, while the generous primary suite impresses with a walk-in closet and a beautifully tiled en-suite featuring an 8x3 shower. Additional features include a double car garage with newer doors (2019) and a massive 48x40 two-level outbuilding/shop with 100 amp service—perfect for storage, hobbies, or a workshop. Major updates completed around 2019 include the furnace, A/C, water softener, siding, eavestroughs, most windows, and a central vacuum system. The home also includes a walk-up with in-law suite potential. Located just a short drive to Simcoe, Waterford, and the 403—this home offers the space, privacy, and functionality you've been waiting for. (id:62616)
1002 - 8010 Derry Road W
Milton, Ontario
Connect Condos Milton!! Brand New Corner Unit, 2 Bed+ Den, 2 Bathrooms. Great Open Concept Layout. State Of The Art Kitchen, Flooring, Bathrooms, Large Windows With Fantastic Views Of Natural Landscape. 1 Parking And 1 Locker Included. Great Location Easy Access To All Amenities, Major Highways, Retail Shopping, Dinning. Condo Unit Is Tenanted With A++ Doctor Tenant Till October 1st, 2025 At $2,800 A Month, Tenant Pays All Utilities. (id:62616)
122 Marshall Street
Barrie, Ontario
Welcome to your next chapter in Allandale Heights, one of Barrie's most sought after neighbourhoods! This charming and spacious two story homes offers the perfect blend of comfort, and functionality - ideal for growing families or anyone seeking extra space to live work and play. Sitting on a generous 50 x 100 ft lot, this home features 4 + 1 bedrooms, 2 bathrooms, along with formal living room, and main floor family room with gas fireplace for those cozy winter evenings. The lower level recreation room is perfect for family movie nights and has enough space for workout equipment or small office area. Step into the updated kitchen, designed for both function and style with attached dining room. Enjoy outdoor living in the backyard, complete with a newer fence, offering privacy and a safe area for kids and pets to play. It is a perfect space for summer entertaining. The house features tile, hardwood and laminate throughout. Additional updates include new roof (2018), new fascia and eavestroughs (2018), furnace (2019), and water heater (2024) offering peace of mind and energy efficiency. This home is just a short walk to the Allandale Recreation Centre, and local hiking trail. It is ideally located close to schools, shopping, and restaurants as well as easy access to Highway 400 and the GO Train, perfect for commuters. Whether you are upsizing or wanting to put down roots in a fantastic community this home checks all the boxes. (id:62616)
4 - 11 Laguna Parkway
Ramara, Ontario
Welcome to 11 Laguna Pkwy, Unit 4! This Quaint One Bedroom Open Concept Condo Features a Movable Kitchen Island, Laminate And Tile Flooring With Room to Relax Inside And Out! Sip Your Morning Coffee On Your Private Patio Overlooking The Waterfront. This Quaint One Bedroom, Waterfront Townhome Offers An Outdoor Swimming Pool, Access To Lake Simcoe From Your Private Boat Dock At Your Back Door. Enjoy Our 2 Private Beaches, Restaurants, Marina and Lots Of Visitor Parking. (id:62616)
147 Nathan Crescent
Barrie, Ontario
UPDATED, UPGRADED, & UNDENIABLY TURN-KEY! This South Barrie stunner is loaded with practical perks and big-ticket updates, tucked away on a quiet crescent just minutes from Park Place, the GO Station, and every shop, coffee spot, and convenience you could ask for! With standout curb appeal thanks to a manicured lawn and freshly updated front steps in 2022, this 2-storey link home is only connected at the garage and offers over 1,700 square feet of finished living space with a fresh, modern vibe throughout. The updated kitchen steals the spotlight with quartz countertops and a striking black granite sink (2022), complemented by a stylish backsplash and updated stainless steel appliances (2020.) The open-concept main floor is ideal for everyday living and entertaining, while the finished basement adds even more flexibility with a rec room and full bathroom. Retreat to the spacious primary bedroom, which delivers a walk-in closet and semi-ensuite access, and all three bathrooms include some updates like newer fixtures and a recently replaced toilet. The fenced backyard is ready for summer with a newer shed and deck completed in 2022. The garage includes inside entry and a door opener for added convenience. Major updates include an updated furnace, air conditioner, hot water tank, front, back, and garage doors, plus all new windows in 2022. Bonus features include an owned water softener, 100 amp service, central vacuum, Bell Fibe internet availability, and a no-contract security system. This #HomeToStay is ready to impress from the moment you arrive! ** This is a linked property.** (id:62616)


