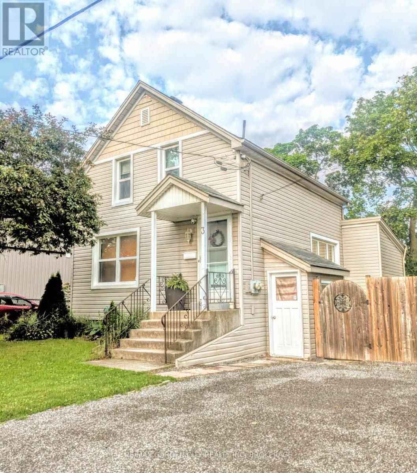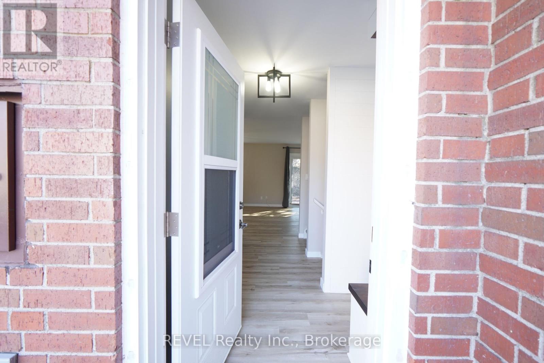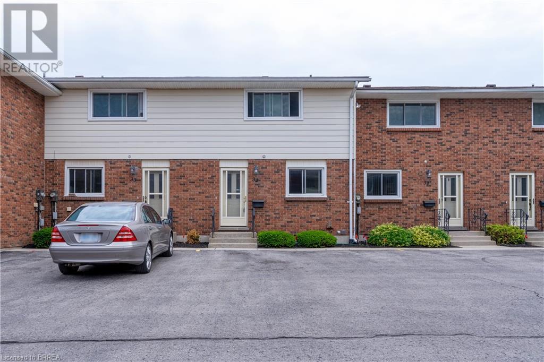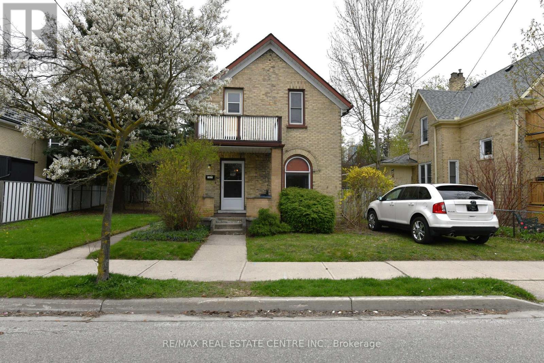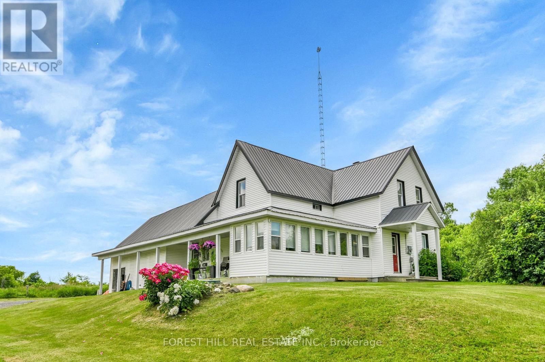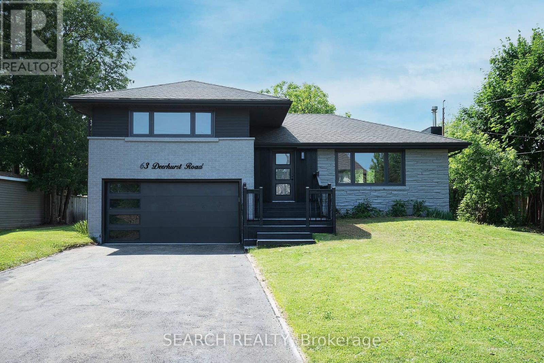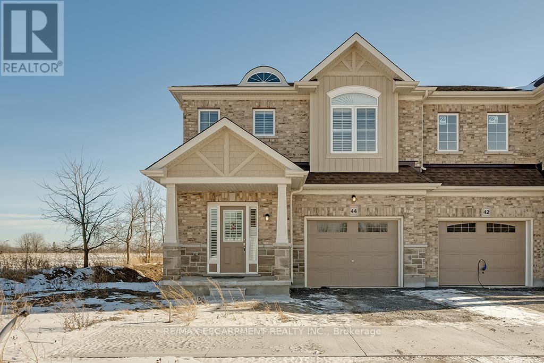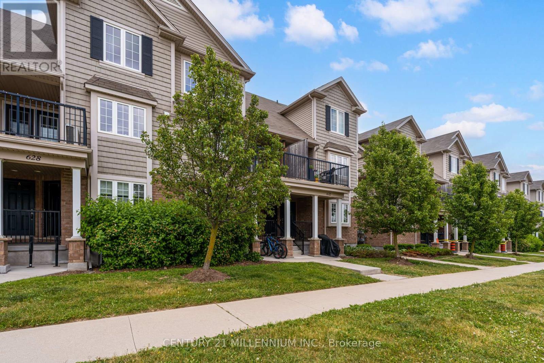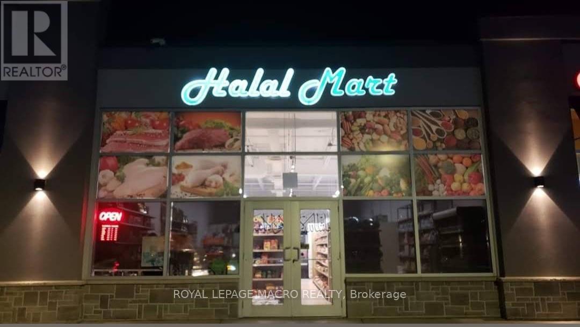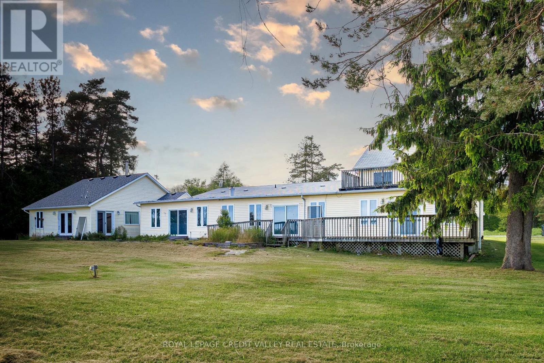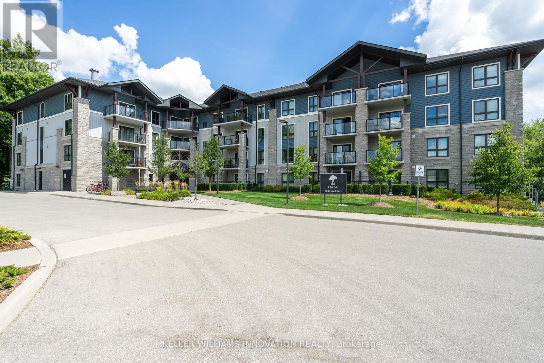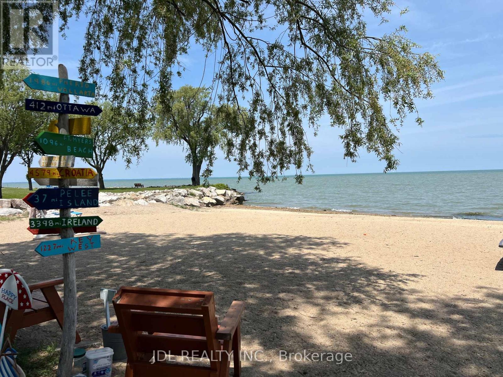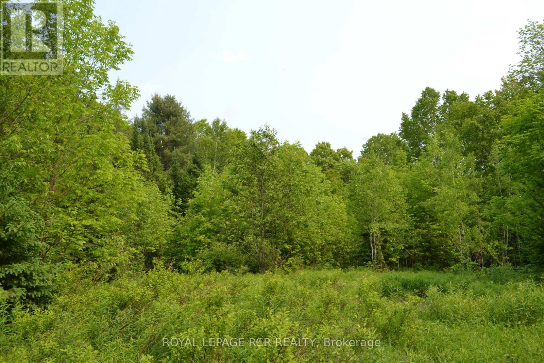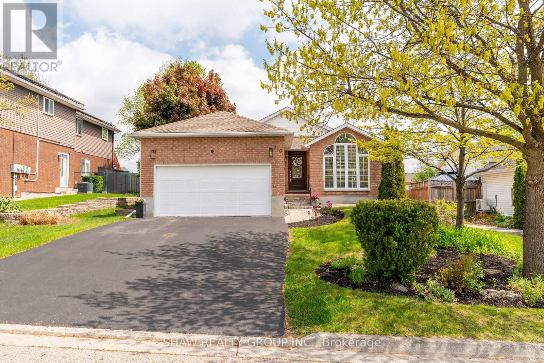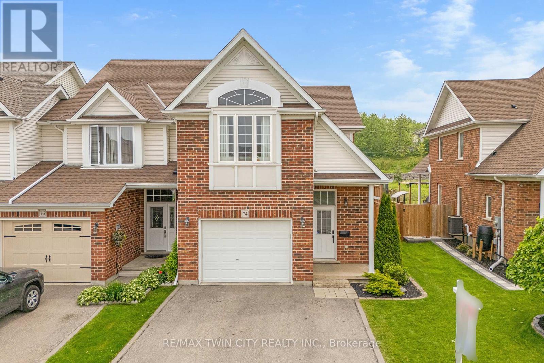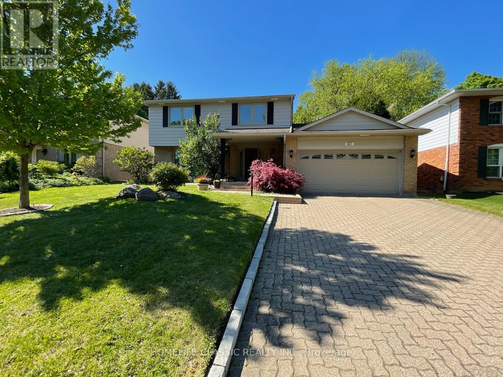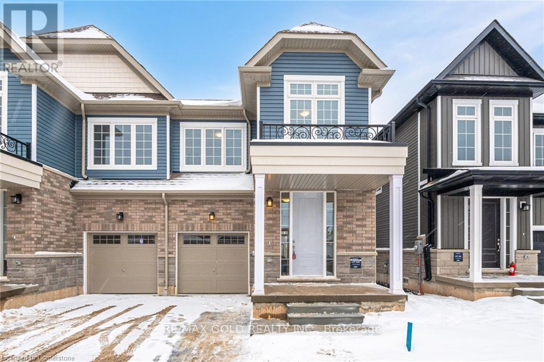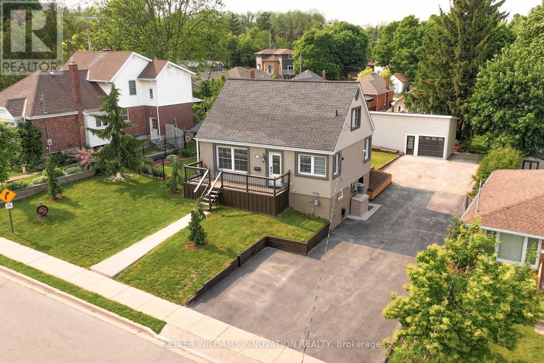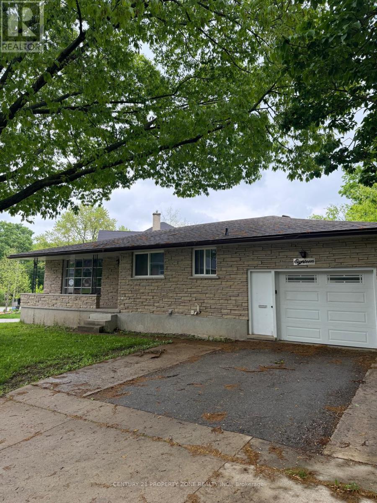110 Sanders Road
Erin, Ontario
Welcome to this Brand New Stunning Never Lived In, Corner End Unit Semi-Detached Home Approx1770 Sq Ft. Experience Modern Luxury of 4 Bedrooms, Plus Den and 3 Bathrooms in the Charming Town of Erin. This Beautiful Property Features an Upgraded Kitchen with Brand New Stainless Steel Appliances, Quartz Countertops, Ample Cabinet Space, a Large Island with a Breakfast Bar, a Separate Dining Area, Stylish Open-Concept Layout, and a Living Room with Walkout to Backyard. Main floor featuring 9 Foot Ceilings and Hardwood. Den can be used as an Office/Family Room. Upstairs, the Spacious Primary Bedroom with a 4pc Ensuite Bathroom has an upgraded frameless glass shower, and Three Additional Bedrooms are well-sized with Closets. The Convenience of Upper-Level Laundry with Sink and a Thoughtfully Designed Floor Plan that Seamlessly Blends Comfort and Functionality. Large Windows Throughout the Home allow Natural Light to Pour In, enhancing its Bright and Airy Ambiance. Unfinished Basement offers endless possibilities, perfect for a Home Gym, Entertainment Space, or Extra Living Area. Appliances &Blinds will be installed before possession. Located in a Quiet, Family-Friendly Neighborhood, Close to Local amenities such as Shopping, Top-Rated Schools, Community Centre & Arena, Parks, and Hiking Trails. Come and Fall In Love with this Beauty. Don't miss the opportunity to lease this Exceptional Home. Available for Rent Immediately, Ready to Move In and Enjoy! (id:62616)
6291 Starfield Crescent
Mississauga, Ontario
Welcome to This Beautiful Family Home in a Prime Mississauga Location Nestled on a quiet dead-end street beside Windwood Park, this stunning 3-bedroom, 3-bathroom semi-detached home offers thoughtful design, modern comfort, and an unbeatable setting—perfect for family living. Step inside through a warm and inviting entrance, where guests are welcomed with ease. A conveniently located 2-piece powder room adds everyday functionality. At the heart of the home is a beautifully appointed open-concept kitchen featuring premium KitchenAid stainless steel appliances, sleek quartz countertops, and custom cabinetry. Whether you're preparing a weeknight dinner or hosting friends and family, this kitchen is made for both functionality and style. The formal dining area seamlessly flows into a spacious living room, highlighted by elegant hardwood flooring and abundant natural light. Step outside to your expansive deck and private backyard oasis, which backs directly onto the picturesque Lake Wabukayne Trail. This serene outdoor retreat is perfect for morning coffee, evening walks, or weekend relaxation. A roomy family room with rich hardwood floors and a charming fireplace provides a perfect space for making lasting memories year-round. Upstairs, you'll find three generously sized, carpet-free bedrooms. The primary suite is a peaceful escape, complete with a walk-in closet and a beautifully finished 3-piece ensuite that blends elegance with comfort. Enjoy the tranquility of this scenic neighborhood without compromising on convenience—top-rated schools, shopping, transit, and all the best Mississauga has to offer are just minutes away. This home offers more than just a place to live—it’s a lifestyle. Truly, a wonderful place to call home. (id:62616)
85 Sexton Crescent
Toronto, Ontario
This move-in ready semi-detached home is ideally located on a quiet crescent in top-ranking school boundaries and within close proximity to Seneca College, making this perfect for families or investors. The main level offers a spacious layout with three well-sized bedrooms and a generously sized, light-filled living area ideal for everyday living and entertaining. Step out to the balcony to enjoy your morning coffee with newly updated stylish glass railing (2024). Additional updates include rear fence/retaining wall and landscaping refresh (2025), eaves and downspouts (2020), Furnace and AC (2018). The fully finished lower level features a separate entrance and a complete one-bedroom in-law suite, offering flexibility for multigenerational living or income potential. Set in a friendly, established neighbourhood with easy access to highways, public transit, parks, and everyday amenities, this property is a great find for families seeking comfort and convenience within a thriving community. (id:62616)
3 Bessey Street
St. Catharines, Ontario
Welcome to 3 Bessey Street! An Excellent Investment or Starter Home! This versatile 4-bedroom, 2-bathroom home offers plenty of potential for investors or first-time buyers alike. The main floor features a main floor bedroom, spacious living room, and an eat-in kitchen with walkout to an updated back deck (2024) ideal for relaxing. Both bathrooms were updated in 2018, and the home includes central air (2021) for year-round comfort. The lower level offers a laundry area and ample storage. Conveniently located just minutes from the Pen Centre and Brock University, and within walking distance to all amenities. Bonus: With 2 hydro meters, the home is retrofitted for potential conversion back to a duplex. Don't miss out on this flexible opportunity! (id:62616)
38 Banburry Crescent
Grimsby, Ontario
Welcome to this stunning two-storey home in the highly sought-after Bal Harbour neighborhood of Grimsby, just steps from Lake Ontario andconveniently close to the QEW. This ultimate retreat features a beautiful rear yard backing onto a peach orchard, complete with an in-groundpool and multiple entertainment spaces, perfect for gatherings. The custom-designed Timberwood kitchen, built in 2019 with the expertise of aprofessional HGTV designer, overlooks the serene yard and orchard. It boasts high-quality finishes and porcelain tile flooring that flowsthroughout the main floor. The living, dining, and family rooms showcase highly resistant "strand woven" bamboo flooring, which adds eleganceand durability. The second floor features four generous bedrooms, including a spacious primary suite with a luxurious four-piece ensuite. In2022, both the main bath and ensuite underwent complete renovations, featuring modern porcelain tile finishes. The fully finished basementincludes a large rec room, an additional bedroom currently used as an office, a home gym, and ample storage, all updated with new windows andflooring. Additional updates include a new roof installed in 2018, a new pool liner in 2020, and a pool robot vacuum for effortless maintenance.The front walkway was redone in 2024, adding to the home's curb appeal, which is further enhanced by professional landscaping. Withnumerous updates throughout, and an attached two-car garage, this home is truly a must-see! (id:62616)
74 - 6453 Colborne Street
Niagara Falls, Ontario
Wow! Welcome to this amazing 3 bedroom, 1.5 bath townhouse end unit in North end Niagara Falls. This home has been beautifully remodeled from top to bottom over the last five years. Some renovations include an electric fireplace, windows, back sliding and front door, bathroom vanities and luxury vinyl flooring on the main level and in the upstairs bathroom. Condo fees include, cable tv and high speed internet, water, parking, lawn maintenance, property maintenance, building insurance, snow shovelling and plowing, tree trimming if needed which provide great value. Condo board chair on site. This home has too many upgrades to list. Nestled in the heart of Stamford centre, close to great schools, grocery stores, pharmacy, LCBO and so much more. This is a must see property! (id:62616)
32 Montclair Crescent Unit# 16
Simcoe, Ontario
Beautiful 3 bedroom, 2 bath 2 storey townhome condo unit, fully finished with fully fenced private yard. Pet friendly! The foyer welcomes you into this lovely unit, handy powder room off of front hall, open concept carpet free LR/DR. The spacious living room has gas fireplace, patio doors to yard with 17'3 x 15'6 patio. BBQs are permitted. Dining room just off the kitchen. The kitchen boasts lots of cupboards, double sink, plenty of counter space, all appliances included with gas stove, b/in dishwasher, refrigerator & microwave. Upstairs you'll find a massive primary bedroom with double closet and large beautiful bureau that stays, large 4 pc bath and 2 other good sized bedrooms, bath with double closets. The basement has a huge updated rec room with extra storage plus large laundry room with extra storage cupboards and folding counter. Washer and dryer also stays! C/vac is piped in. Other furniture negotiable. Handy chairlift with remotes on basement stairs to stay. New A/C unit. Quiet area walking distance to fairgrounds. Shopping and all other amenities very close by! A pleasure to show! (id:62616)
25 Guelph Street
Kitchener, Ontario
Attention First-Time Buyers, Investors & Handypersons, Opportunity Awaits! Hitting the market for the first time, this charming 1.5-storey detached home offers great potential for those looking to add their personal touch. Featuring 3 bedrooms, 2 bathrooms, and a generously sized private yard, it's ideal for first-time buyers, investors, or handy individuals ready to take on a rewarding project. Situated in a well-established neighbourhood near Stanley Park, Centreville, and Rosemount, the home is just minutes from schools, parks, shopping, and public transit, with quick access to Victoria Street, Ottawa Street, Highway 7/8, and both Downtown Kitchener and Downtown Waterloo. Enjoy unbeatable convenience with Stanley Park Mall, grocery stores, and local shops nearby. Outdoor enthusiasts will love Stanley Park Conservation Area and Idlewood Park. The home is also just 5 minutes from Grand River Hospital, Downtown Waterloo, Kitchener City Centre, and the Kitchener Central Station (GO Train & VIA Rail). Well connected by Grand River Transit (GRT), this home offers a lifestyle of accessibility and potential. Whether you're looking to renovate and make it your own or add to your investment portfolio, this property is full of potential in a location that supports long-term value. Don't miss this opportunity to create something special! (id:62616)
178 Harvey Street
Essex, Ontario
Welcome to 178 Harvey, where contemporary design meets elegant comfort in the heart of Essex. This fully renovated 2-storey residence offers a light-filled open-concept main floor anchored by a stunning custom kitchen with new appliances and modern finishes. The spa-inspired main floor bath adds a touch of luxury, while all three spacious bedrooms are privately situated on the upper level. Renovated in 2025, the home boasts new windows, updated plumbing and electrical, and a freshly rebuilt front deck. Major systems including the roof, furnace, AC, and hot water tank have all been replaced within the last 5 years. Outside, enjoy a detached 1.5 car garage and private yard, ideal for hosting or unwinding. Set on a quiet street in a desirable Essex neighbourhood, this turn-key home offers the perfect blend of style, substance, and peace of mind. (id:62616)
37 Burris Street
Hamilton, Ontario
Charming 2.5-Storey Home Blending Character & Modern Comfort! This beautifully updated family home offers incredible curb appeal with the perennial gardens out front that are full of colour accompanied by a mature flowering pear tree. Step inside to timeless charm with original stained glass windows, gum wood trim, Hamilton bricks fireplace and architectural details throughout. Continue through to a fresh, modern interior featuring a new second-floor laundry room and an updated balcony perfect for morning coffee or evening relaxation. The home boasts three generous bedrooms and a fully finished loft with a brand-new bathroom, offering endless possibilities as a primary suite, office, guest space, or playroom. Yard space is ready for entertaining with new fencing and a large deck. Enjoy the convenience of a newly paved driveway and a detached garage equipped with a 250 volt outlet for those who drive electric. Rough-ins for a wet bar in the loft and a basement bathroom add potential to an already perfect home. Every detail of this home has been looked after including eavestroughs, replaced only 3 years ago and recently finished chimney which was capped for additional peace of mind. 37 Burris St, as wonderful in person as it is in photos. (id:62616)
22 Rustic Oak Trail
North Dumfries, Ontario
Welcome To 22 Rustic Oak Trail! A Premium 2761 sqft detached home is nestled in the Picturesque Town Of Ayr. Located Only few Mins Drive From Cambridge & Kitchener, Mins To 401, Walk To Brand New Park Around The Street. This stunning home features 4 bedrooms and 4 bathrooms and an office that can easily be converted into an in-law suite or 5th bedroom. The open-concept kitchen and living area with high ceilings is perfect for entertaining. The gourmet kitchen boasts ample storage, an eat-in island, built-in stove top microwave, and a large walk-in pantry. Enjoy 6-car parking and upgraded laundry room, conveniently located near all bedrooms, includes a laundry sink and stylish tile flooring. The luxurious master suite features a walk-in closet and an ensuite with a soaker tub, double sinks, and a tiled shower. Don't miss your change to call this exceptional Property home. (id:62616)
1186 Baker Street
Peterborough North, Ontario
This Meticulously Maintained 3+1 Bedroom Raised Bungalow Offers The Perfect Blend Of Comfort, Style, And Functionality. Located In A Peaceful Neighborhood, It's An Ideal Home For First-Time Buyers Or Those Looking To Downsize Without Compromising On Space. Step Into The Large, Bright Living Room Featuring A Cozy Gas Fireplace - The Perfect Spot For Relaxing And Entertaining. The Family-Sized, Eat-In Kitchen Is Complete With A Pantry/ Coffee Bar, And A Door Leading To A South-Facing Covered Deck, Perfect For Enjoying Outdoor Meals Or Gatherings With Loved Ones. The Main Level Also Features A Spacious Primary Bedroom With A Walk-In Closet & Semi Ensuite To An Updated 4pc Bath. There Is A Second Bedroom, Ideal For Guests Or A Home Office. The Fully Finished Lower Level Provides Even More Living Space With Two Additional Bedrooms. One Is Currently Used As A Family Room, While The Other Boasts A 3-Piece Semi-Ensuite Bath, Adding Flexibility For A Growing Family Or Visitors. This Home Has Been Lovingly Cared For, With Several Recent Updates Including A New Forced Air Gas Furnace, New Flooring Throughout, A New 100-Amp Electrical Panel, New Driveway, And Fresh Landscaping. The Plumbing Has Been Completely Updated With New PEX Piping, And The Bathrooms Have Been Tastefully Renovated. Single Car Garage & 2 Sheds. With Its Bright, Airy Spaces, Thoughtful Updates, And Ideal Layout, This Home Is Truly Move-In Ready And Waiting For Its Next Owners! (id:62616)
113 Freedom Crescent
Hamilton, Ontario
Spacious 3-Bedroom Townhouse for Rent | 2.5 Baths | Prime Location Near Hamilton Airport & Highway Access. Beautiful and well-maintained townhouse featuring 3 bedrooms and 2.5 bathrooms. The primary bedroom includes a walk-in closet and a private ensuite. Conveniently located near Hamilton Airport with easy access to major highways. (id:62616)
71 Lupo Drive
Hamilton, Ontario
Move in and enjoy! Finished top to bottom and cute as a button. A great neighbourhood close to shopping, parks and trails. Open concept kitchen/family room with pot lights, stylish flooring, California shutters and a walkout to a fully fenced yard. There is a formal dining room for your large family table. The hardwood staircase with its gorgeous wrought iron spindles leads you to the second level with a large primary suite boasting a spacious walk-in closet and an ensuite with double sinks and an oversized shower. There are two additional bedrooms with California shutters plus a main four piece bathroom with a deep soaker tub. The lower level is all finished and features another lovely four piece bathroom. There is still room for your storage and a cold cellar too. There is room for one car in the garage plus two in the driveway. The garage door is insulated as well. Built in 2014 theres nothing to do and it is neutrally painted as well. With a powder room on the main floor in total, there are four bathrooms! Shows really well! Flexible closing available. Survey on file. (id:62616)
3574 Avonmore Road
North Stormont, Ontario
Set amidst the peaceful countryside of North Stormont, this beautifully updated Century home offers the perfect blend of heritage charm and modern living. Nestled on 5.5 acres of open, usable land, this property speaks to those seeking a quieter lifestyle without compromising convenience just 20 minutes from Cornwall and 45 minutes to Ottawa. Inside, the home features a rare open-concept main floor layout, with stunning pine floors, ideal for gathering and entertaining. A large kitchen with functional layout provides ample space for cooking and connection, while the gorgeous staircase serves as a striking focal point, honoring the home's historic roots with undated touch. Upstairs, you'll find three spacious bedrooms, two bathrooms, and newly installed laminate flooring that adds warmth and refinement. This home is more than just a residence its part of a community where heritage matters. North Stormont is known for its strong agricultural roots, close-knit communities, and growing appeal to those looking for affordability and a slower pace. With century homes, old churches, and community halls dotting the landscape, the area celebrates its past while welcoming a new generation of rural homeowners. Whether you're dreaming of starting a garden, enjoying open space, or simply settling into a home with character and comfort, this property is your opportunity to embrace country living at its finest. (id:62616)
63 Deerhurst Road
Hamilton, Ontario
Opportunity knocks! This stunning 4-bedroom mid-century modern side-split, located in the heart of Stoney Creek, sits on a massive 80 x 200 ft double-wide lot. The property features a double-car garage with parking for up to 8 vehicles, providing ample space for all your needs. Bright and airy, this home has been thoughtfully updated with new windows, doors, and flooring no carpet, making it an ideal choice for those with allergies. Equipped with radiant heating and a new mini-split AC/heat pump, this home offers year-round comfort. The main floor kitchen boasts brand-new stainless steel appliances, adding a sleek, modern touch. Nestled in a quiet, highly sought-after neighborhood and surrounded by newly built estate homes, this property offers a peaceful retreat while still being close to all the conveniences of modern living. With endless possibilities for future expansion or redevelopment, the opportunities here are truly limitless. A standout feature is the basement in-law suite, with a private entrance through the garage perfect for generating rental income or accommodating extended family. With close proximity to parks, schools, local amenities, and major transportation routes, this home offers the best of both worlds: tranquility and connectivity. Don't miss out on this exceptional opportunity in one of Stoney Creeks most desirable areas! (id:62616)
44 Mccurdy Avenue
Hamilton, Ontario
Less than one year old! This 3 bedroom, 2.5 bath County Green Home is acentermately 1800 square feet and boasts top quality finishes throughout backing onto greenspace! The home features a fantastic open concept floor plan with spacious room sizes and sits in a quiet, family friendly neighbourhood. The main level includes a large and spacious covered entrance with natural light flooding the front foyer, a large living space for entertaining, and a gourmet eat in kitchen. The kitchen features granite counters, a large center island, stainless steel appliances-including electric stove with a hood fan.. Upstairs, there are three extremely generously sized bedrooms and a 4 piece main bath with upgraded granite countertops. The master bedroom features a large walk-in closet, as well as a 3 piece ensuite with upgraded glass in the spacious shower. The unfinished lower level has plenty of potential with great ceiling height, large windows, and rough in for a 3 piece bathroom. On the outside the home features a single car garage with electric car charger and inside entry, single car driveway and backyard backing onto parkland! (id:62616)
A - 630 Woodlawn Road E
Guelph, Ontario
Welcome to your ideal family home in Guelph!Nestled within the highly sought-after Brant neighbourhood, this bright and beautifully maintained 3-bedroom, 1.5-bathroom townhouse offers the perfect blend of modern comfort and unparalleled access to nature.Step inside and be greeted by a spacious dinette area seamlessly combined with a contemporary kitchen with recently upgraded stainless steel appliances, sleek dark cabinetry, and an abundance of counter-space, making meal prep a joy. A convenient and pretty powder room, along with an inviting and generously sized living room featuring a walk-out to your private deck and yard, complete the main floor an ideal space for entertaining.This thoughtfully designed floorplan offers a private retreat on the lower level. Here, you'll find three comfortable bedrooms, all featuring laminate flooring for added comfort. A well-appointed 4-piece bathroom and a dedicated laundry area complete this level, ensuring practicality and ease for daily living.Beyond the walls of this charming home, discover an exceptional lifestyle! You are truly just steps away from the natural beauty of Guelph Lake and the vibrant Guelph Lake Sports Field. Imagine morning strolls or invigorating hikes along scenic trails, picnics by the water, or enjoying the expansive playgrounds and an abundance of recreational activities right at your doorstep. This prime location offers unparalleled opportunities for outdoor enthusiasts and families alike.Don't miss your chance to own a piece of this desirable Guelph community, where convenience meets nature's playground! (id:62616)
9 Buchanan Crescent
Thorold, Ontario
Detached 2-Storey Home Close To All Amenities, Highway 406, Brock University, Public Transit And More! 3 Bedroom, 2.5 Baths, Large Driveway For Parking. Walk Out To Backyard From Kitchen. Tenants To Pay All Utilities And Hot Water Tank Rental. No Smoking Or Pets Please. Tenants Will Be Responsible For Yard Maintenance And Snow Removal. (id:62616)
6 - 1970 Rymal Road E
Hamilton, Ontario
Excellent Opportunity to Own a Turnkey, Profitable, and Well-Established Business! Located in the high-density and rapidly growing area of Stoney Creek/Hannon, this thriving store specializes in Halal meats and features a full-service butcher counter, deli, grocery, Restaurants take out approved & convenience items all with no franchise fees. Low monthly rent of$2726. Prime location offers maximum exposure on a busy main road, nestled within a neighbourhood shopping centre with ample parking. Ideal for entrepreneurs seeking to establish stable and thriving business with a loyal customer base. (id:62616)
109 Molozzi Street
Erin, Ontario
Brand-new Huge 1910 Sqft, semi-detached gem at County Road 124 and Line 10 (9648 County Road 124). Premium/Branded Stainless Steel Appliances. Chamberlain 3/4 HP Ultra-Quiet Belt Drive Smart Garage Door Opener with Battery Backup and LED Light. This beautifully crafted 4-bedroom home offers an open-concept main floor with a gourmet kitchen featuring granite countertops and custom cabinetry. Upstairs, enjoy four spacious bedrooms, including a luxurious master suite with a designer ensuite. Laundry on Second Floor. The unfinished basement provides endless customization potential, while the exterior impresses with low-maintenance stone, brick, and premium vinyl siding, plus a fully sodded lawn. Located in a family-friendly neighborhood with top-rated schools, parks, and amenities nearby, perfectly blends modern living with small-town charm. (id:62616)
147 Memory Lane
Brighton, Ontario
Incredible Multi-Family Potential! This sprawling 6,299 sq.ft. bungalow sits on a 1.15-acre waterfront lot with approximately 180 feet of shoreline, offering breathtaking panoramic views of Lake Ontario from Presqu'ile Point to Bald Head Island. Located on a quiet, private lane, the shoreline is fully protected with concrete and stone, with steps leading to the water for easy access. Ideal for large families, entertaining, or investment opportunities, the home features 6 spacious bedrooms, 5 bathrooms, 2 full kitchens, and multiple living spaces including 2 sunrooms. A separate entrance to the basement and a main floor 2-bedroom in-law suite provide flexible living arrangements. The upper loft boasts a 2-piece ensuite and walk-out to a second-floor deck with stunning lake views. Additional highlights include vaulted and cathedral ceilings, a sauna, patio, two decks, a balcony overlooking the lake, and an attached 2-car garage. Just over an hour from Toronto, and only minutes from Brighton, Trenton, Presqu'ile Provincial Park, and Barcovan Golf Club. Boat, swim, relax & enjoy your private lakeside escape perfect as a year-round residence, vacation retreat, or investment property. The wait is over! (id:62616)
41 Westbrier Knoll
Brantford, Ontario
Welcome home to 41 Westbrier Knoll, a lovely 3+1 bedroom, 2.5 bathroom side split with a finished basement and fully fenced backyard and plenty of updates, located in Brantford's desirable Cedarland neighbourhood. The homes well-kept exterior features a combination of brick and siding, mature landscaping, and an attached garage. The covered front porch is finished with a natural stone walkway, adding a touch of quality and charm to the entryway and offers a comfortable place to sit and take in the neighbourhood. The bright, spacious entryway includes inside access to the garage, a updated 2 piece bathroom (2023) and features laminate flooring that extends through the main & second-floor living areas, including the bedrooms and hallways. The living room features a large bay window creating a bright and comfortable gathering space. The open-concept layout connects seamlessly to the kitchen and dining areaideal for everyday living. The kitchen offers ample cupboard and counter space, stainless steel appliances (2020) including a built-in dishwasher & over-the-range microwave, and a charming white wood-paneled ceiling that continues into the dining area. California shutters throughout the main floor add a clean, cohesive finish and enhanced privacy. The spacious family room is warmed by a gas fireplace and offers direct access to the backyardperfect for cozy nights in or easy indoor-outdoor. The second level has 3 large bedrooms and an updated 4 piece bathroom (2023). The basement has a large recreation room, a newly renovated 4th bedroom & 3 piece bathroom (2023), a laundry room and a large utility room. The fully fenced backyard is ultra private space. This is a wonderful place to play, relax & entertain! This beautifully updated home has plenty to offer in one of Brantford's finest neighbourhoods only minutes to major highway access, excellent schools, parks & amenities. Additional features: Roof & Gutters (2022), Windows (2020 - 2023), Back Retaining Walls (2024) (id:62616)
43 Dudhope Avenue
Cambridge, Ontario
Welcome to this stunning newly renovated brick home nestled in a peaceful and highly sought-after area of Cambridge, Ontario. From the moment you arrive, the impressive stonework at the entry and beautiful curb appeal set the tone for whats inside. Situated on a large lot, this home features a bright and welcoming main hallway, leading to expansive open-concept living spaces filled with natural light thanks to oversized windows and ample pot lighting throughout. Modern flooring, stylish colour palettes, and thoughtfully chosen design elements including distinctive door frames and elegant crown mouldings give this home a truly unique character. Renovated bathrooms showcase trendy lighting and sleek large-tile finishes. The spacious bedrooms also benefit from large windows that flood the rooms with sunlight. The finished lower level offers even more comfortable living space, complete with recessed lighting and room to relax or entertain. Step outside to a generous backyard with endless possibilities perfect for summer entertaining, gardening, or creating your own private oasis. Located in the heart of Cambridge, enjoy quiet living with close proximity to parks, reputable schools, shopping, and easy access to the 401. This is a home that offers both charm and functionality don't miss your chance to make it yours! Appliances Included!! (id:62616)
29 Oxford Street
Hamilton, Ontario
Attention Investors & 1st Time Buyers! Spacious & Well Maintained 2 Storey Victorian Brick Home with In Law Suite.Improvements Over the Years Include Metal Roof Installed in 2019 with 50 Year Transferable Warranty & 15 Year Workmanship Warranty. 100AMP Breakers. Eavestrough & Leaf Guard. Mostly Thermal Windows. Pot Lights. Hardwood Floors. Entertain in Your Maintenance Free Fencedin Yard with Deck & Concrete Patio. Large Shingled Roof Gazebo & Hot Tub. Great Walking Score! Steps to Countless Amenities Including theDowntown Core, West Harbour Go Station & Trendy James Street North. Minutes to 403 Highway, McMaster University, Dundurn Castle &Bayfront Park! Square Footage & Room Sizes Approximate. **EXTRAS** Approx 1,153 Square Feet (from MPAC/Owner) Elementary Schools:Hess Street, Strathcona, Bennetto. High Schools: cole Secondaire Georges-P.-Vanier, Westdale, Cathedral (id:62616)
101 - 50 Bryan Court
Kitchener, Ontario
Welcome to The Oaks 50 Bryan Crt. Unit 101. A premium unit backing onto green space! This open-concept 2 bed, 1 bath condo is situated in a quiet pocket on the edge of East Kitchener. This home features a large kitchen with granite counter tops, breakfast bar, stone back splash and stainless-steel appliances. All of this overlooks your living area with a walk out to an over-sized patio backing onto protected green space. Other features include a Primary bedroom that easily fits a king-sized bed, second bedroom or use as an office, 4 pc bath, and lots of closets for storage. This unit comes with 1 owned locker and 1 owned parking space. Area features include Chicopee Ski Hill, hiking trails out your back door that lead down to the Grand River, minutes from shopping, easy access to highway, and more. Book a private viewing today as units like this don't come up often! (id:62616)
48 - 1192 Shoreline Avenue
Lakeshore, Ontario
WELCOME TO PARADISE A RARE OPPORTUNITY ON LAKE ST. CLAIR. CHARMING, LAKEFRONT RETREAT NESTLED ON A STUNNING 7-ACRE PRIVATE PARK W/1,000-FEET OF SPECTACULAR WATERFRONT. LOCATED BETWEEN BELLE RIVER AND WINDSOR. THIS HOME OFFERS A PEACEFUL ESCAPE WITH BREATHTAKING VIEWS AND ENDLESS RECREATIONAL OPPORTUNITIES. ENJOY DIRECT ACCESS TO 2 PRIVATE BEACHES, IDEAL FOR SWIMMING, KAYAKING, BOATING AND FISHING. THIS UNIQUE PROPERTY IS PART OF AN EXCLUSIVE PRIVATE SHORELINE COMMUNITY SHARED BY JUST 50 SHAREHOLDERS WITH BENEFICIAL OWNERSHIP OF THE LAND (NOT LEASED), ENSURING TRANQUILITY AND PRIVACY. WHETHER YOURE LOOKING FOR A YEAR-ROUND HOME OR A WEEKEND RETREAT, THIS LAKEFRONT HAVEN OFFERS UNMATCHED NATURAL BEAUTY AND SERENITY. (id:62616)
0 Rock Street
Kawartha Lakes, Ontario
BUILD. INVEST. Grow. Rare Development Opportunity in the heart of Fenelon Falls! This premium 1-acre freehold lot offers outstanding potential with preliminary support for severing into 4 residential lots, each measuring 66 ft x 165 ft (approx.). Potential also exists to develop up to 7 townhomes (subject to approvals). Located within the urban boundary, with access to future municipal water/sewer services. Zoned R1-H (Residential Type One Holding). Pre-consultation completed with the City of Kawartha Lakes. Ideal for builders and investors seeking to create value in a growing lakeside community. (id:62616)
216 - 24 Harris Avenue
Brantford, Ontario
Discover comfortable living in Unit 216 at 24 Harris Avenue, a bright 2-bedroom, 1-bath apartment with a private balcony and a bonus flex room perfect for a small office or extra storage. Located in a quiet, well-maintained building in central Brantford, this unit offers easy access to Lynden Park Mall, Brantford General Hospital, parks, transit, and Highway 403. Laundry is available in the building, and parking can be added for $75/month. Tenants are responsible for all utilities, including $150/month for gas and water, with hydro billed separate, an ideal space for those seeking convenience and value in a great neighbourhood. (id:62616)
310 - 24 Harris Avenue
Brantford, Ontario
Discover comfortable living in Unit 310 at 24 Harris Avenue, a bright 1-bedroom, 1-bath apartment with a private balcony and a bonus flex room perfect for a small office or extra storage. Located in a quiet, well-maintained building in central Brantford, this unit offers easy access to Lynden Park Mall, Brantford General Hospital, parks, transit, and Highway 403. Laundry is available in the building, and parking can be added for $75/month. Tenants are responsible for all utilities, including $100/month for gas and water, with hydro billed separate, an ideal space for those seeking convenience and value in a great neighbourhood. (id:62616)
104 Oaktree Drive
Haldimand, Ontario
Welcome to this beautiful 3-bedroom corner townhome located in the heart of Haldimand! This bright and spacious home features an open-concept layout with large windows that fill the space with natural light. The modern kitchen includes stainless steel appliances, and ample cabinetry perfect for family meals and entertaining guests. Upstairs, enjoy three generous-sized bedrooms, including a primary suite with a walk-in closet and private ensuite bath. The corner lot offers added privacy, and brand new AC. The main floor includes upgraded flooring and a convenient powder room. The unfinished basement offers great potential for a home gym, recreation space, or additional storage. Located in a family-friendly neighbourhood close to parks, and shopping. (id:62616)
1411 Cedar Lane
Bracebridge, Ontario
Perched in a private, forested setting just minutes from the highly desired Macaulay Public School in Bracebridge. Far from ordinary this 4+ bedrooms, 3-bathrooms, 3 car garage home offers the perfect blend of natural beauty, practical features, and comfort - a true Muskoka retreat complete with granite rock outcroppings. Set on 3.9 acres, this property invites you to enjoy peaceful walks through your own wooded trails, where deer, turkeys, chipmunks, and songbirds make their rounds. It's a property that offers both seclusion and space to roam, all while being fully connected to the comforts of town with municipal water services, natural gas furnace and Fiber Optic high-speed internet - a rare and valuable combination in a rural setting. Enjoy every season in the Muskoka room and relax with family in front of the beautiful stone faced wood stove in the adjoining living room. The amazing loft/5th bedroom /gym above the 2 car garage has tons of closet space and has a separate entrance accessed by a 2nd staircase through the mudroom. Access to the garage from the house too. Step outside and you'll be surrounded by trees on your beautifully landscaped patio equipped with a bar. The 'Pub Cave'/detached garage has clear garage door panels and door screen - ideal for a workshop, home office or studio. The paved driveway offers parking for 15+ vehicles, a rare convenience in the region. Notable FEATURES: Renovated upper bathroom with modern free standing tub, double sinks and separate glass shower. Kitchen appliances, large double door pantry w secondary storage, Juliette balcony in primary suite, Roof Shingles 2020 w 10 year transferable warranty, Stairs from Muskoka room and back deck, Shed serviced w hydro, complete with a rolling window and bar top perfect for outdoor entertaining. Whether you're looking for a family home, a recreational getaway, or a peaceful work-from-home haven surrounded by nature, this property delivers on every front. Don't miss the open houses!! (id:62616)
360 West Street
Brantford, Ontario
Fully Renovated Bungalow with Basement Apartment -Move-In Ready! Professionally renovated with quality craftsmanship, featuring a separate entrance to a 2-bedroom basement apartment ideal for multigenerational living or rental income. This open concept carpet-free home offers new windows and doors, new flooring, updated HVAC ducting and plumbing, brand-new kitchens and bathrooms, brand new Samsung and LG appliances, and separate laundry facilities on both levels. Pot lights and large windows provide bright, modern living spaces. Generous lot with ample Parking for 7+ vehicles. Centrally located near schools, transit, shopping, and major highways. The property is zoned IC (Intensification Corridor Zone) allowing for future mixed-use development potential. A turn-key opportunity for homeowners and investors alike. (id:62616)
436 Kennedy Drive
Trent Lakes, Ontario
CREATE YOUR DREAM RETREAT ACROSS FROM LITTLE BALD LAKE! Tucked away on a private 3/4-acre lot surrounded by mature trees and lush greenery, this raised bungalow offers a peaceful rural setting across the road from Little Bald Lake, with a nearby marina providing easy access to boating, fishing, and outdoor adventures. Located just 15 minutes from Bobcaygeon, you'll have convenient access to grocery stores, shopping, dining, golf, parks, a public beach, medical services, and more. This home has a durable metal roof, a single detached garage with extra driveway parking, and convenient one-level living, and awaits your personal touch and updates to bring it to its full potential. Whether you're dreaming of a full-time rural lifestyle or a quiet cottage retreat, this #HomeToStay is full of potential and ready for you to shape something truly special. VTB may be possible. (id:62616)
1527 Madill Road
Highlands East, Ontario
Beautiful 96 Acre Property With Rolling Topography With A Mix Of Mature Hardwood And Coniferous Trees And Some Wetlands. Glamor Lake Is Only 3 Km Away With A Public Beach, Boat Launch, Fishing And Watersports. Build Your Dream Home Or Country Retreat. Adjoining 200 Acre Property To The North Is Crown Land. There Is A Short 100 Ft Driveway Into The Property But Best To Just Walk In. There Are Numerous Suitable Building Sites. All Measurements Are Taken From Geowarehouse And Are Approximate. **Do Not Walk The Property Without Booking An Appointment Through Listing Broker.** (id:62616)
1100 Bruce Street
Sarnia, Ontario
This beautifully updated brick bungalow offers the ideal blend of comfort, space, and location. Nestled on a cul-de-saq street in a safe and family-friendly neighbourhood, this home is just a short walk from the turquoise shores of Lake Huron and its inviting public beaches. Not only is this home perfect for a growing familyits also a fantastic downsizing opportunity. Enjoy main floor living, while the fully finished basement with a separate entrance offers excellent potential as a high-end vacation rental or private in-law suite.With 3+3 bedrooms and 3 full bathrooms, theres room for everyonewhether youre hosting guests, growing your family, or looking for a flexible layout. The brand new kitchen shines with modern finishes, and the finished rec room adds extra space for relaxation, play, or entertaining.Step outside and enjoy the large backyard, complete with a new oversized deckperfect for summer barbecues and making memories. A new driveway fits 4 cars, and youll love the convenience of being just a stroll away from LCBO, Sunripe Market, and local shops and amenities.Located near top-rated schools, this is a home where families can thrive.Move-in ready and packed with recent upgrades, this is a rare opportunity to own a serene retreat in one of the most desirable areas near Lake Huron.The Disclosure: The Agent is related to the seller.Some updates include: New Kitchem, Brand new Fridge, New Deck, New Driveway, Upgraded electricity, Two new Bathrooms, 3 New Basement Bedrooms, Cameras, Roof 2020 (id:62616)
210 Misty Court
Kitchener, Ontario
Immaculate 4-Bed Backsplit on Quiet Court in Kitcheners Best Pocket. Welcome to 210 Misty Court, a lovingly maintained one-owner home tucked away on a serene cul-de-sac in one of Kitcheners most sought-after family neighbourhoods. This spacious 4-bedroom, 2-bathroom backsplit is hitting the market for the first time and offers the perfect combination of modern updates and timeless care. Recent Upgrades & Features: New hardwood flooring and custom Zebra blinds throughout Fully renovated upstairs bathroom (2024) Bright, open-concept living/dining with large picture window + California shutters Modern pot lighting, fixtures, and neutral finishes Family room with custom cabinetry + finished basement (2024) Major Updates: Roof (2020) | Furnace & A/C (2017) Sliding door (2024), front door (2022), window upgrades (2025) New driveway, garage door & opener (2024) Water heater (2019), sump pump (2024), water softener (2025) NEST smart thermostat (2024) Carpet-free throughout! Outdoor Living & Location: Private, fully fenced backyard, great for kids or entertaining Nestled near the Grand River + Walter Bean Trail Close to the 401, shopping, schools, and quick access to Waterloo, Cambridge & Guelph This is your opportunity to own a turnkey home in a quiet, established community where pride of ownership shines. Schedule your private showing today, Homes on Misty Court don't come up often! (id:62616)
74 Colton Circle
Kitchener, Ontario
Welcome to 74 Colton Circle in Kitchener, a beautifully maintained end-unit townhome backing onto peaceful greenspace, located in one of the citys most desirable school districts. Offering over 2,300 square feet of bright and functional living space, this 3-bedroom plus office space, 4-bathroom home feels more like a detached house.The main floor features an open-concept layout with gleaming hardwood floors and a spacious front foyer. Upstairs, the primary bedroom offers a walk-in closet and a private 4-piece ensuite, while two more generously sized bedrooms and a full bathroom complete the level.The fully finished basement provides extra living space thats perfect for a family room, home office, or playroom, along with an additional powder room.Step outside to a fully fenced backyard with no rear neighbours, backing onto greenspace for added privacy. Theres a gas BBQ hookup for easy outdoor entertaining, and the manicured gardens offer lovely curb appeal. Parking is no problem with space for two cars in the driveway and one in the garage.Close to top-rated schools, parks, and everyday amenities, this home is move-in ready and ideal for families looking for comfort, convenience, and a great location. Book your showing today! (id:62616)
9 Charlotte Crescent
Kawartha Lakes, Ontario
Stunning 4-Season Waterfront Cottage on Pigeon River Escape to your dream cottage on the picturesque Pigeon River! This updated 3-bedroom, 1-bathroom waterfront retreat offers year-round comfort with recent upgrades that make it perfect for all seasons. The fully insulated home (2021) features a cozy gas fireplace and is efficiently heated by natural gas, ensuring comfort no matter the weather. Enjoy the breathtaking views and tranquility from the expansive, fully screened wrap-around porch, ideal for relaxing or entertaining. The newly updated kitchen boasts sleek stainless steel appliances, creating a modern space to prepare meals while overlooking the water. For outdoor enthusiasts, the new 2024 dock provides direct access to the river, perfect for boating, fishing, and all water sports. The large 8-car driveway, also new in 2024, ensures ample parking for family and friends. This property is a true gem for anyone seeking a peaceful getaway with the convenience of a modernized home. Whether you're enjoying the serene beauty of the river in summer or cozying up by the fire in winter, this cottage has it all! (id:62616)
62 Terrace Drive
Hamilton, Ontario
Welcome to The most desirable Pleasant Valley neighborhood of Dundas, 62 Terrace Drive! This Beautiful, spacious 2- story detached home just steps from conservation trails and parks. Short walk to to the vibrant shops, galleries and restaurants of historic downtown Dundas. This well loved home offers generous living space. The main floor boast a beautiful sun field living room, separate Dining room. Kitchen with breakfast area, Family room with woodburning fire place and walk-out to Patio. 4 Spacious bedrooms on the second floor. Primary bedroom has 3-pc en-suite and double closets. Finish lower level has a large recreational room. Exercise room Laundry room and 3 pc bathroom. (Currently dining room used as office and Family room used as Dining room.) The home was well kept over the years; Furnace 2018, All windows and front entry door have ben replaced. Don't miss the opportunity to call this place home! You'll be surrounded by beautiful trails in a peaceful family friendly neighborhood. (id:62616)
35 Moore Avenue N
Waterloo, Ontario
From the moment you step inside, you'll be captivated by the charm and warmth of this beautifully updated home. Featuring a bright, open-concept layout, this inviting residence offers three bedrooms, two bathrooms, a cozy covered porch, and a private, tree-lined backyardperfect for relaxing with family or entertaining guests. You'll appreciate the stylish touches throughout, including hardwood flooring, sleek polished concrete countertops in the kitchen, stainless steel appliances, and a bright, newly finished basement offering ample storage and home office. With the brand-new furnace (2022), central air/AC unit (2022), water softener (2025), dishwasher (2025), upper eavestroughs (2025), finished basement, home office & laundry room (2025) and Smart fire detectors+CO2 devices, this home is move-in ready. Thoughtfully maintained, this home is ideal for families, professionals, or investors. Located just steps from the highly regarded Elizabeth Ziegler Public School, Mary Allen Park, and the vibrant core of Uptown Waterloo, you'll enjoy unparalleled walkability. Explore nearby restaurants, shops, bakeries, and grocery storesor take a stroll along the Spurline Trail to Waterloo Park, local universities, and more. Don't miss the opportunity to experience the lifestyle that comes with this prime location. Book your private showing today! (id:62616)
982 Highway 8 Highway
Hamilton, Ontario
Own a remarkable piece of history with the legendary and recently renovated Langside/Jacob Smith House, set on a 104.98 x 280 ft lot. Originally built in 1847, the home features an expansive extension added in 1867. With four separate entrances, this exceptional 4-bedroom, 2-bath residence blends 19th-century character with modern comfort. A large covered front porch offers the perfect spot to enjoy morning coffee or an evening nightcap, surrounded by the sounds of the Niagara Escarpment. Engineered hardwood flooring flows throughout, accented by exposed beams and professionally refinished original radiators. The home operates on a dual system: radiator heat and forced air natural gas A/C, providing year-round efficiency and comfort. Enjoy a spacious living room illuminated by pot lights and anchored by one of two inviting gas fireplaces. The bright family room, located in the rear extension, offers the perfect space for casual relaxation or entertaining guests. At the heart of the home, the chef-inspired eat-in kitchen boasts quartz countertops, a sprawling island, premium KitchenAid appliances, a gas stove, and a generous walk-in pantry located just off the convenient mud room entrance. A well-equipped laundry room with Electrolux appliances and built-in storage adds functionality and everyday ease. Both children's bedroom includes a built-in desk, while the primary suite offers an abundance of natural light that pours through the large windows, along with two built-in closets. Additional highlights include central vac, an attached 1-car garage with inside entry, two electrical panels (home & garage), and ample built-in storage throughout. UNIQUE FEATURE: Includes an authentic root cellar in the basement. A rare opportunity to own a home where heritage charm meets modern family living on a spectacular lot. (id:62616)
109 Molozzi Street
Erin, Ontario
Brand-new Huge 1910 Sqft, semi-detached gem at County Road 124 and Line 10 (9648 County Road 124). Premium/Branded Stainless Steel Appliances. Chamberlain 3/4 HP Ultra-Quiet Belt Drive Smart Garage Door Opener with Battery Backup and LED Light. This beautifully crafted 4-bedroom home offers an open-concept main floor with a gourmet kitchen featuring granite countertops and custom cabinetry. Upstairs, enjoy four spacious bedrooms, including a luxurious master suite with a designer ensuite. Laundry on Second Floor. The unfinished basement provides endless customization potential, while the exterior impresses with low-maintenance stone, brick, and premium vinyl siding, plus a fully sodded lawn. Located in a family-friendly neighborhood with top-rated schools, parks, and amenities nearby, perfectly blends modern living with small-town charm. (id:62616)
36 Shadyside Avenue
Hamilton, Ontario
Welcome to this charming 3-bedroom, 1.5-bathroom bungalow located in the desirable Burkholme neighbourhood on the Hamilton Mountain. Thoughtfully laid out for comfortable living, the main floor features an open-concept kitchen seamlessly connected to a bright and spacious living roomperfect for both everyday life and entertaining. Three generously sized bedrooms and a full four-piece bathroom complete the inviting main level. The spacious basement offers a versatile recreation room, a convenient two-piece bathroom, and ample utility/laundry spacepresenting a great opportunity for customization and added value. Step outside to a large, private backyard, perfect for summer barbecues, family gatherings, or peaceful relaxation. With several parks nearby and lots of green space, the setting is ideal for outdoor enjoyment. Located within walking distance to schools and offering quick access to major highways, this home provides excellent convenience for families and commuters alike. Whether you're a first-time buyer, investor, or renovator, this property blends location, potential, and valuedont miss your chance to make it your own! (id:62616)
70 Stanley Street
Cambridge, Ontario
Beautifully updated 5+1 bedroom home in the desirable West End of Galt! Features 2 bedrooms on the main floor and 3 upstairs, plus a spacious eat-in kitchen. Basement with separate entrance offers great income or in-law potential. Enjoy the private backyard and large detached shopideal for hobbyists or contractors. Close to schools, parks, and all amenities. A versatile family home with space to grow and earn! (id:62616)
72 - 129 Victoria Road
Guelph, Ontario
Step into comfort and style with this beautifully updated townhome, ideally located in a family-friendly Guelph neighbourhood. Bright and welcoming, the main floor boasts a spacious living room featuring a stunning bay window that fills the space with natural light. Enjoy the elegance of hardwood and modern plank tile flooring throughout the main level.The eat-in kitchen is a chefs dream, offering an abundance of cabinet space, sleek stainless steel appliances, and a clear view of the backyard perfect for keeping an eye on the kids while preparing meals. Built-in storage solutions keep things tidy and organized, making everyday living a breeze.Step outside to a private, tree-lined backyard complete with a gate, garden boxes, and room to grow your own herbs or vegetables a great outdoor extension of your living space.Upstairs, you'll find generously sized bedrooms and beautifully updated bathrooms featuring modern finishes, colours, and lighting. The finished basement adds even more flexibility, with a good-sized rec room ideal for a family entertainment space, home office, or playroom. A convenient additional bathroom rounds out this level.Situated close to parks, scenic trails, shopping, schools, and the stunning Guelph Lake Conservation Area, this home offers the perfect blend of urban convenience and access to nature. Dont miss this opportunity to settle into a move-in ready home in a fantastic location. (id:62616)
Basement - 18 Jardine Street
Cambridge, Ontario
BASEMENT ON LEASE** walkout legal basement. Bright & Spacious 2 bedrooms basement apartment with 1 full washroom, large living, kitchen and a dining area. 40% Utilities to be shared with main level occupants. (id:62616)
26 Falconridge Drive
Kitchener, Ontario
Step into a world of unparalleled luxury at 26 Falconridge Drive, in the heart of the prestigious Kiwanis Park community. This architectural masterpiece offers approximately 5,000 sq. ft. of living space, meticulously crafted with over $400,000 in high-end upgrades.Set on a 55-foot-wide lot that fronts onto a tranquil pond and backs onto estate homes, this home offers stunning views and unparalleled privacy. The exterior is a harmonious blend of full stone, brick, and stucco finishes, exuding timeless elegance.Inside, youll be captivated by the 9-foot ceilings throughout and the magnificent open-to-above great room, bathed in natural light from 9 expansive windows that frame breathtaking views. The custom chefs kitchen is a culinary sanctuary, featuring Cambria quartz countertops, Jennair professional appliances, a charming farmhouse sink, and bespoke cabinetry.The main floor includes a bedroom with a full ensuite, perfect for guests or multigenerational living. Upstairs, discover 4 spacious bedrooms, 3 full washrooms, and an additional powder room for ultimate convenience.The fully legal 2-bedroom, 2-full washroom walkout basement apartment is an added jewel, currently occupied by AAA tenants paying $2,500/month, with flexibility to stay or vacate based on your preference.Seamlessly blending indoor and outdoor living, the great rooms extended patio door opens to an expansive composite deck with sleek glass panels and stairs, leading to a private outdoor oasis.For car enthusiasts, the oversized 2-car garage features one bay extended by 2 feet, offering ample space for luxury vehicles or extra storage. Additional highlights include a separate family living loft, a formal dining area, and a curated list of upgrades that elevate this home to a true luxury retreat.This is more than a homeits a rare opportunity to own a masterpiece residence in one of Kitcheners most sought-after neighborhoods. Experience luxury living at its finest. (id:62616)




