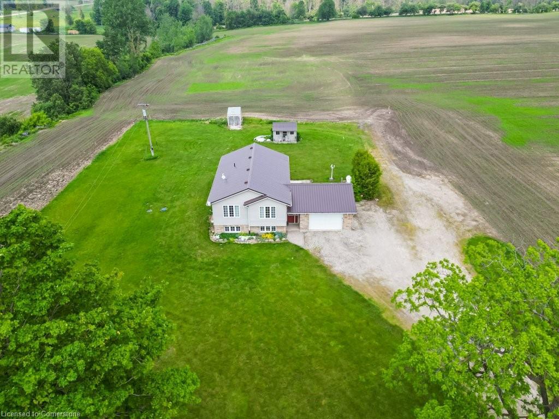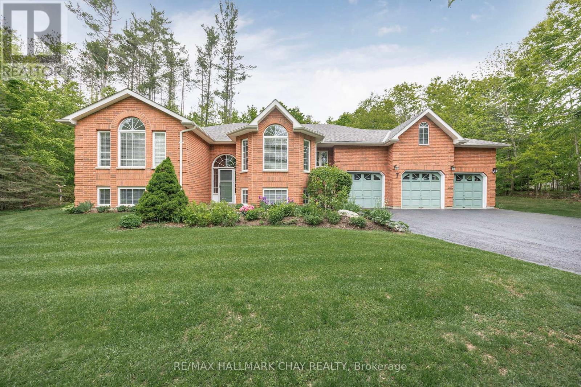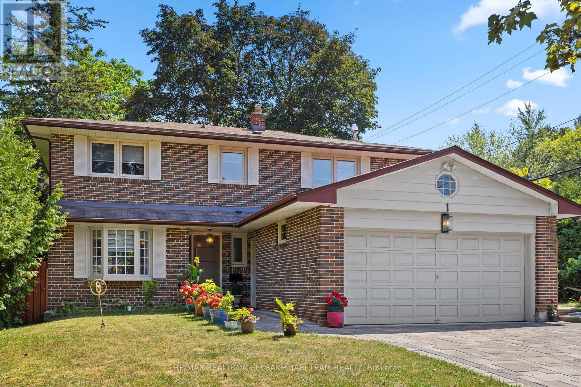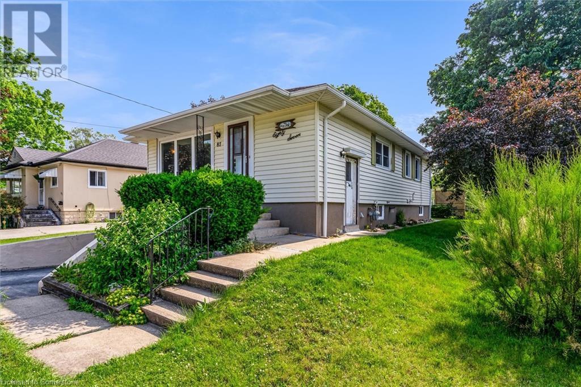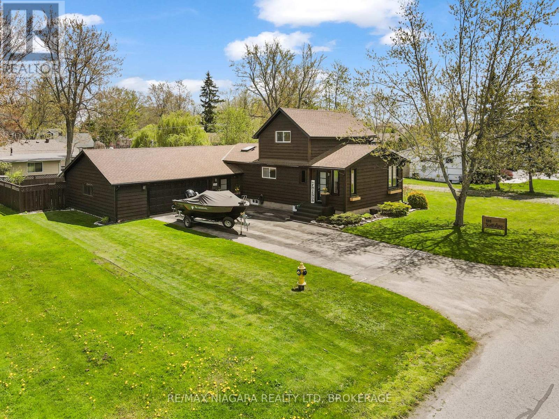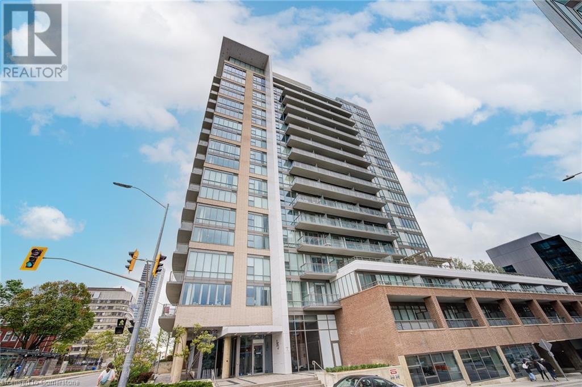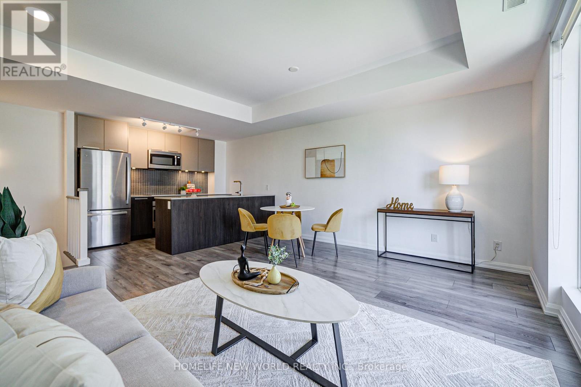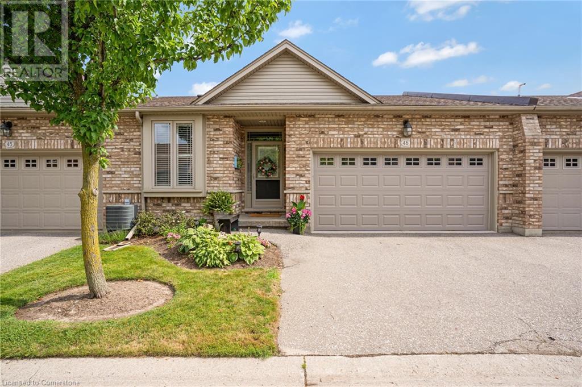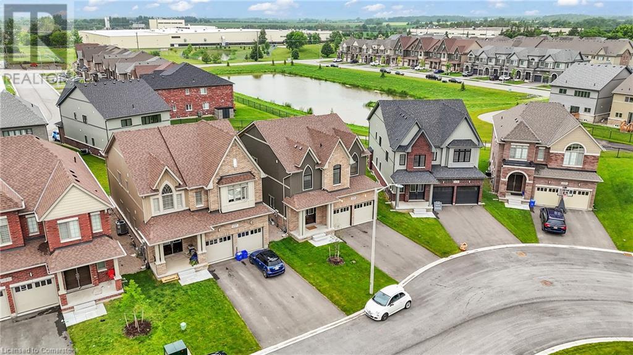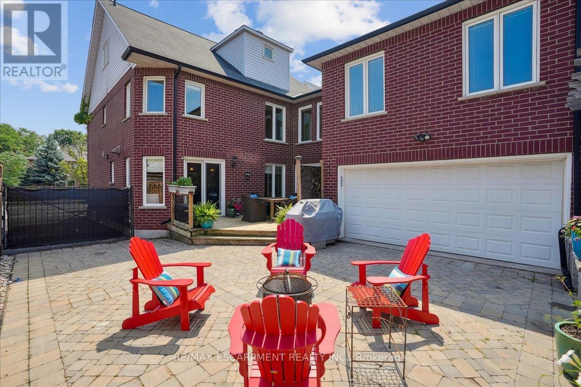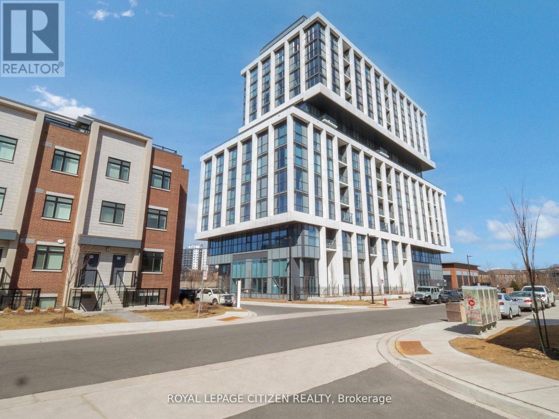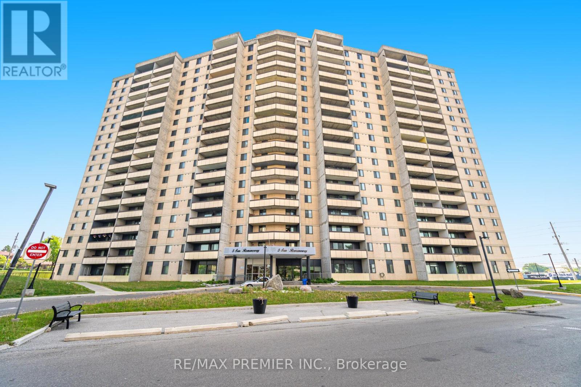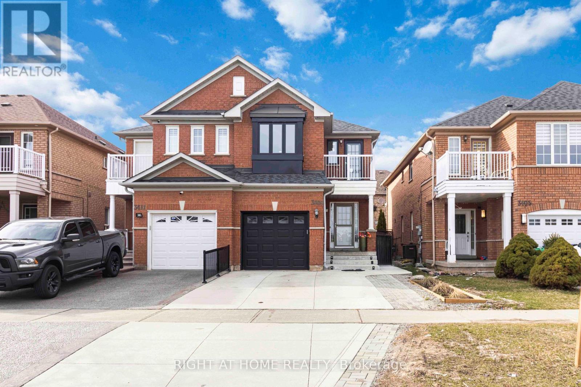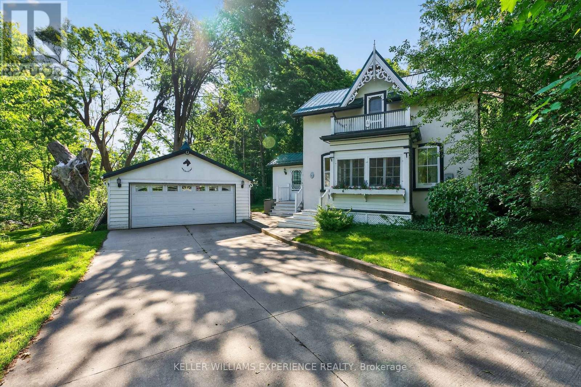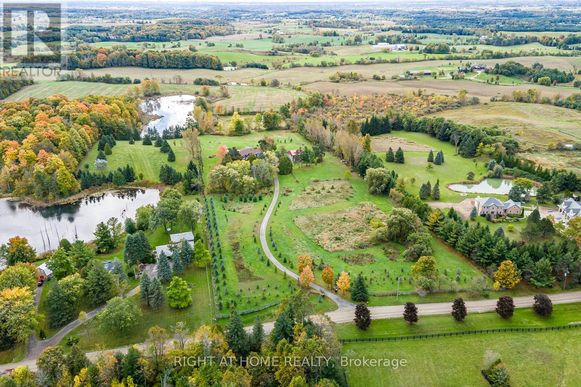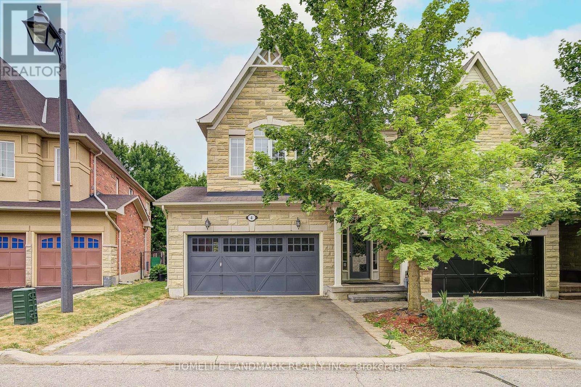404 King Street W Unit# 608
Kitchener, Ontario
THE ONE AND ONLY – A PENTHOUSE LIKE NO OTHER AT KAUFMAN LOFTS Discover a rare opportunity to own a true hard loft penthouse in Kitchener’s historic Kaufman Lofts—a landmark heritage building transformed from its industrial past into modern urban living. This exclusive 1,290 sq ft corner unit is the only penthouse in the building offering two separate walkouts to a private wraparound balcony, providing 270-degree panoramic city views. Inside, experience soaring 12-foot ceilings, polished concrete floors, and expansive windows that flood the open-concept space with natural light. The modern kitchen, complete with an oversized island and granite counters, opens seamlessly to the bright living and dining areas—ideal for everyday living or entertaining. Two bedrooms, including a spacious primary suite with walk-in closet and ensuite, plus a second full bath, complete the layout. Condo fees cover: Two owned parking spaces Storage locker Water, heating, and cooling Building amenities include: Rooftop patio with BBQs and gardens Party room Secure bike storage Situated in the heart of Kitchener’s Innovation District, you’re steps from the LRT, new Transit Hub, GO Station, Via Rail, and major employers like Google, McMaster University Health Sciences Campus, School of Pharmacy, and Desire2Learn. Walk to Victoria Park, cafes, restaurants, Centre in the Square, The Museum, and the Kitchener Farmers' Market. If you're searching for heritage character with modern finishes and unmatched outdoor space, this is it. A one-of-a-kind penthouse that stands in a class of its own. (id:62616)
373 Kincardine Terrace
Halton, Ontario
Widening to 46 ft at the rear, this Intracorp-built corner-lot home floods every room with natural light thanks to walls of oversized windows. Inside, 9-foot ceilings, oak hardwood, and a dual-sided stone fireplace connect the open-concept living and dining areas to a chef’s kitchen featuring granite counters, a Jenn-Air appliance package, and an island breakfast bar. Upstairs, four generous bedrooms include a primary retreat with a sitting area, walk-in closet, and a 5-piece ensuite with a deep Jacuzzi tub and glass shower; convenient laundry facilities share the floor. The unfinished basement offers future potential with a bathroom rough-in in place. Outdoors, a fully fenced yard, wood deck and garden shed set the stage for summer gatherings. Steps to Sherwood Community Centre, parks, schools, transit and shopping, this impeccably maintained home delivers bright, comfortable living in Milton’s family-friendly Scott neighbourhood. (id:62616)
8430 175 Road
Kurtzville, Ontario
GET OUTTA TOWN! Perfect one acre country spot surrounded by farmland and serenity. Get away from the hustle and bustle to this 3+1 bedroom, 2 bathroom, side split perched high on a hill. This move-in ready home has been updated with a new steel roof and new furnace. The one acre parcel has ample parking and plenty of room to build your shop, man-cave, or she-shed. You'll love the location just down the road from the quiet village of Kurtzville and only 5 minutes from shopping, golf, hospital, and more in the busy town of Listowel. An acre in the country. It's what everyone wants and they don't come along very often! (id:62616)
5 York Street
St. Catharines, Ontario
This fully renovated duplex, updated in 2015, blends modern conveniences with timeless character. Both units boast spacious eat-in kitchens, featuring exposed brick accents and a sleek, contemporary design. The main floor unit, accessed from the rear, includes a kitchen, living/dining room, and a primary bedroom with ensuite access to a four-piece bath. The finished lower level, currently used as a rec room, could serve as a second bedroom or den and includes a laundry area with an additional toilet. The upper unit, accessed from the front, offers a modern kitchen with a dining area ideal for entertaining, a second bedroom, a spacious living room with a cozy nook for a pet bed, and a three-piece bath with a walk-in shower. A beautifully finished attic, accessed by an open staircase, serves as a loft-style bedroom. Both units come with in-unit laundry and private outdoor spaces. A double car garage provides each tenant with an indoor and outdoor parking space, along with ample additional parking in the single driveway. Hydro is separately metered. (id:62616)
7 Pineview Drive
Oro-Medonte, Ontario
Looking for your new private retreat in Oro-Medonte ? Barrie house Hub is pleased to present 7 Pineview Drive. This lovely raised bungalow sitting on just under 2 acres has 3 bedrooms and 3 bathrooms with a fully finished basement. The main floor boasts hardwood flooring, a large tiled, eat in kitchen overlooking the family room with a gas fireplace. Off the kitchen via a set of garden doors is access to the large deck overlooking the huge treed backyard. There is a separate living room and dining room for those large family get togethers. The large primary bedroom has an ensuite with a jacuzzi tub and separate shower. The second large bedroom is on the main floor along with the main floor laundry with access to the large insulated triple bay garage.The basement of this home is completely finished with another bedroom, bathroom, family room with a second gas fireplace and very large recreation room. A second bedroom could easily be added here. This home is in amazing condition with new furnace, A/C, roof in 2016 and new water softener. This home has been an amazing family home for its current owners and will be for you as well.The village of Craighurst is literally less than 5 minutes away where the LCBO, restaurants,drug store and grocery store can be found. Skiing, golfing and Vetta spa are literally just minutes away. (id:62616)
259 Tall Grass Trail
Vaughan, Ontario
Wow! One of a kind! A true gem in Vaughan! Welcome to this stunning solid brick home, a rare find that blends comfort, style, and functionality. Featuring 4+1 spacious bedrooms and 4 bathrooms, this home offers a perfect combination of space, elegance, and versatility. The primary bedroom includes a private balcony, a rare feature! With a separate entrance basement apartment, this home offers everything you need and more. Step inside to discover a thoughtfully designed layout that caters perfectly to both family living and entertaining. Enjoy the fully renovated modern kitchen with quartz countertops and stainless steel appliances. The family room is warm and inviting, complete with a cozy fireplace for those relaxing nights in. Large sliding doors from both the family room and the breakfast area open onto a beautiful, green, and private backyard, just like paradise, lovingly maintained and filled with colourful flowers. Its a true retreat where you can relax and enjoy beautiful days outdoors. The finished basement apartment, with its own private entrance, offers income potential or the ideal space for extended family living. The primary bedroom is a peaceful escape, featuring a 4-piece ensuite, his and hers closets, and a balcony perfect for enjoying your morning coffee in peace. Perfectly nestled in one of Vaughan's most desirable neighbourhoods, this home is ideally located next to a park with a playground and top-rated schools, an ideal setting for families. With easy access to HWY 407 and 400, and just minutes from Costco, movie theatres, shopping, and more, this location couldn't be better! Whether you're seeking comfort, opportunity, or lifestyle, this home delivers it all! Don't miss this unique opportunity to own a truly exceptional property that checks every box! (id:62616)
4 Murray Street W
Vittoria, Ontario
Step into the charm of 4 Murray Street West, this beautifully restored century home stands proud in the heart of Vittoria. Situated on a spacious corner lot, constructed with triple-brick exterior and double brick interior walls, this solid and well-insulated home blends historic character and all the modern updates. Inside, sunlight pours into every room! With refinished original hardwood floors, high ceilings, and three cozy fireplaces. The main floor features a large living room with elegant double folding doors that offer a seamless flow between the living and dining room. A second family room leads into the brand new custom Chef's kitchen (2024). The kitchens ceiling is origional and serves as a striking focal point. A convenient powder room adds to the functionality of the main level. The bright in-law suite has 2 access doors with one exiting to the main house sun porch. The suite includes a picture perfect kitchen, bedroom, large living/dining area with brick fireplace. and the 3-piece bath with a Bath Fitter shower (2024). The restored main house stairs lead you from the oversized foyer into the large primary bedroom. Offering ensuite privledge. Two additional spacious bedrooms and a spa like bathroom to immerse yourself in serenity (2024). Further upgrades include a metal roof, privacy & chain link fencing (2024), circular driveway (2024), fresh paint and premium wallpaper (2024), basement encapsulation (2024), new PEX plumbing in the in-law suite (2024) along with professional landscaping and fencing. The property eatures a handymans dream detached two-car garage with income potential, showing off a 26' x 32' heated workshop with a 12,000 lb. hoist and large loft space/ This is your chance for idyllic living with room to roam. Just minutes from all amenities. Less then 10 minutes to Simcoe and Port Dover/Lake Erie. (id:62616)
1 Donmac Drive
Toronto, Ontario
Elegant & Executive 4+1 Bedroom, 4 Bathroom Solid Brick Home nestled in the prestigious Banbury community, within the sought-after Denlow School District! This beautifully maintained and fully renovated home showcases hardwood and marble floors throughout the main and upper levels, with gleaming marble in key areas. The gourmet kitchen is equipped with custom cabinetry, marble countertops and backsplash, and brand new stainless steel appliances.Enjoy the spacious and sun-filled living and dining rooms featuring a cozy fireplace and walkout to a private, landscaped backyard ideal for entertaining and family gatherings. All bedrooms are bright and generously sized, with the primary suite offering a stunning renovated ensuite and built-in closet.The fully finished basement features a large recreation area and hobby room perfect for an in-law suite or extended family living. Recent upgrades include newer cabinetry, appliances, interlock driveway, and rear patio.Perfectly located on a quiet, family-friendly street, steps to TTC, top-ranked schools (Denlow, Rippleton, York Mills CI), Edward Gardens, Sunny brook Park, Shops at Don Mills, and major highways.A true turn-key home offering space, style, and convenience in one of Torontos most desirable neighbourhoods! (id:62616)
4604 - 180 University Avenue
Toronto, Ontario
Indulge in a lifestyle of Luxury, Convenience, and Prestige! Upscale Executive Condo-Living in Prime Downtown Toronto. This Fully FURNISHED, luxury large 1 bedroom unit with breathtaking sunset unobstructed lake and City View Above The 5 star Shangri-La Hotel. Situated in the heart of financial, fashion & entertainment district. Walking distance to subway and underground paths. Open Concept, Bright, 9' ceilings, floor to ceiling windows, hardwood floors throughout, marble fireplace. Gourmet Kitchen with granite countertops & backsplash. Large bedroom with walk-in closet and walk in Marble ensuite. Large storage area in unit, as well as 1 Locker and Parking space. (id:62616)
40 Castle Frank Crescent
Toronto, Ontario
OPORTUNITY IS KNOCKING ! Live on the QUIETER SIDE of Castle Frank !An incredible opportunity awaits in South Rosedaleone of the largest lots available in this historic neighbourhood. Embrace the chance to own a grand piece of history: this circa-1908 home is brimming with charm and character .Featuring numerous architectural details and a generous 110-foot frontage, this stately home offers exceptional space and elegance. With 4,848 sq. ft. of above-grade living space plus an additional 1,800 sq. ft. in the lower level, there is plenty room for multigenerational living or grand entertaining .Step inside to an elegant centre hall with soaring curved ceilings and massive bay windows that flood the home with natural light. This home also features three fully renovated bathrooms, including two with heated floors, ensuring comfort and style .While there have been extensive renovations, the discerning buyer may wish to bring their own vision and further customize this beautiful home to their preferences. The seller also has a Scavolini kitchen plan available for the buyer, offering an exciting opportunity to create a dream kitchen. Enjoy the sensational yard and landscaped grounds, home to one of the city's oldest Japanese maples. The coach house/garage provides perfect storage or the potential to convert to a studio space. Step out into your private backyard oasis, with winding pathways and vibrant perennials. This home offers great value per square foot and sits on a solid 2-foot-thick foundation truly built like a fortress. With over 14,000 sq. ft. of lot area, this is an exceptional find. Dont miss your chance to own a unique and rare piece of South Rosedale history. A must-see check it out and seize this opportunity! Homes like this do not come up often-endless options here! (id:62616)
517 - 280 Howland Avenue
Toronto, Ontario
Experience luxury living in this stunning 2 Bedroom + Den suite at the prestigious Bianca Condos. Offered fully furnished with high-end designer furniture, this suite is perfect for professionals seeking comfort, style, and functionality. Enjoy premium finishes throughout,including a built-in engineered closet in the den ideal for a home office with a custom desk and ultra-wide monitor. The entryway features engineered built-in storage that functions as a sleek pantry alternative.Relax and entertain in style with: Two ensuite bathrooms, including a spa-like primary bath with his and hers sinks and a Sonos sound bar, A high-quality video projector, Two HD/4K TVs for an elevated viewing experience, Premium accessible parking spot conveniently located close to the elevator. This is an exceptional opportunity to lease a thoughtfully upgraded and tech-enhanced home in one of. Toronto's most desirable buildings. Don't miss it! (id:62616)
720 - 500 Doris Avenue
Toronto, Ontario
Luxury Tridel Condo in the Heart of North York. Bright and spacious 1-bedroom + den suite offering 677 sq ft of living space with parking, locker, and a walk-in closet in the primary bedroom. The den with a private entrance is ideal as a home office or can be used as a second bedroom. Features include an open-concept kitchen with granite countertops, a breakfast bar, brand-new laminate flooring throughout, and a new S/S fridge, stove, and microwave with range hood fan. Located in a well-managed, energy-efficient Tridel green building with excellent concierge service and below-average maintenance fees per square foot compared to the Willowdale East community. Resort-Style Amenities: Indoor pool, sauna, gym, yoga, party room, billiards room, theater room, virtual golf, rooftop garden with BBQ area, 2 guest suites, and more. Unbeatable location just steps to Finch Subway, parks, schools, and everyday conveniences. (id:62616)
30 Deep Roots Terrace
Toronto, Ontario
4-bedroom, 4-bathroom freehold townhome overlooking the park, with a private backyard and rare side-by-side double car garage in the heart of North Toronto! Located in the historic neighbourhood of The New Lawrence Heights, originally shaped in the post-World War II era and now reimagined into one of the most exciting master-planned communities in the GTA. Built by award-winning Metropia, this home is surrounded by North Torontos best from the world-renowned Yorkdale Shopping Centre to lush parks, and luxurious amenities. Enjoy quick access to the future LRT, GO Transit, subway stations, and you're just minutes to Hwy 401 and Allen Rd. Part of a massive 100-acre redevelopment of over 5,000 new homes, The New Lawrence Heights is the largest urban transformation project in North America where prestige, design, and convenience meet. This is the lifestyle youve always aspired to, now within reach. Top 5 reasons to buy: 1) End unit advantage extra windows flood the space with natural light. 2) Park-facing with backyard rare lot overlooking the park! (Builder charging $100K premium for park location). 3) Prime location at the core of this fast-growing, master-planned community. 4) Exceptional build premium finishes and thoughtful design by Metropia. 5) Double garage + spacious layout with over 2,000 sq.ft. above grade, plus tons of potential in the basement. (id:62616)
87 Homewood Avenue
Port Colborne, Ontario
Welcome to this charming raised bungalow located in a quiet, sought-after neighbourhood on the west side of Port Colborne. Just a short walk to downtown shops, restaurants, the canal, and beautiful Lake Erie — perfect for watching the ships go by. This home features 3 bedrooms, 2 bathrooms, and an attached 1-car garage with convenient inside entry. The main floor offers a bright eat-in kitchen with cherrywood cabinets and granite countertops, flowing into the hardwood floors throughout the living spaces. The finished lower level includes a cozy rec room with a gas fireplace, an additional bedroom or office space, and a laundry area. This is a fantastic opportunity for first-time buyers or anyone looking for a solid starter home in one of Port Colborne’s prime west side neighbourhoods. (id:62616)
41 Valleyview Road Unit# 49
Kitchener, Ontario
COMMUTERS' DREAM! Welcome to 41 Valleyview Rd! This well-maintained, one-bedroom loft-style condo features an open-concept layout, complete with spacious kitchen offering plenty of counter space, a cozy living room, and a loft-style bedroom on the upper level. Enjoy the warmth of a gas fireplace, high vaulted ceilings and a skylight that floods the space with natural light. Situated on a peaceful court, just seconds from Hwy 7/8, Sunrise Shopping Centre, dining options and service shops, convenience is at your doorstep. Plus, this rental boasts a privets, fenced backyard and one parking space. Book your private showing today! Lawn maintenance included. Photos are from before tenant moved in. (id:62616)
115 Mintern Avenue
Brantford, Ontario
Discover the charm of 115 Mintern Avenue in Brantford, a beautifully refreshed, detached family home nestled on a generous, fully fenced lot. This inviting residence offers 3 comfortably sized bedrooms that are peaceful and well lit, perfect for families or a home office setup, 1 full bathroom functional and conveniently located. This detached structure offers full privacy and the freedom to personalize both exterior and interior spaces. The nicely sized lot and expansive outdoor area are perfect for gardening, relaxation, or family playtime. The fully fenced yard provides security for children, pets, and personal enjoyment. Additional highlights include newly refinished interiors with a move in ready feel. Classic curb appeal with a welcoming façade that speaks to the warmth of home. The prime location is situated in a low density residential neighborhood, close to schools, parks, and amenities, with easy access to major routes. Whether you're starting a family, downsizing, or investing, 115 Mintern Avenue offers comfort, versatility, and tranquility on a nicely sized, fully fenced lot — ready for your next chapter. (id:62616)
14 Barrie Lane
Cambridge, Ontario
Welcome to this quaint and cozy 1 bedroom, 1 bathroom home nestled on a quiet lane in Cambridge. This updated century home is the perfect retreat for a professional couple or single person looking for a peaceful spot to call home. Ideally located in a safe and serene neighbourhood, this semi-detached home is just minutes away from downtown Cambridge, offering easy access to shopping, coffee shops, restaurants, schools, parks, and the trendy Gaslight District. Enjoy leisurely walks through your charming neighbourhood with your dog! The fully fenced yard features a patio area ideal for entertaining guests, and a storage shed, Recent updates include custom cabinetry, quartz countertops, and flooring, all contributing to the home's modern appeal. The spacious primary bedroom is both cozy and quiet, providing the perfect space to relax. Additional features include in-suite laundry and a 4-piece bath, completing this sweet rental. You'll also enjoy the convenience of your own private paved driveway. Pets are permitted with approval, and the home is available for a 12-month lease. Pictures taken before the current tenants moved in. (id:62616)
Ph4 - 2200 Lake Shore Boulevard W
Toronto, Ontario
Presenting an exceptional corner Penthouse residence with unobstructed southwest views of the Marina, ideally situated in the scenic lakeside community of Humber Bay Shores. Located on a premium penthouse floor, this suite ensures maximum privacy with no units above and features soaring 10.5 foot ceilings. Expansive floor-to-ceiling windows provide abundant natural light throughout and offer picturesque lake views. The thoughtfully designed layout includes split bedrooms for enhanced privacy. You will appreciate the comfort of heated porcelain bathroom floors and engineered hardwood flooring, making winter months particularly pleasant. The kitchen is equipped with a Caesar Stone Quartz countertop and upgraded stainless steel appliances. The primary bedroom features a walk-in closet, a four-piece ensuite, and striking Marina views through 10.5 foot windows. Additional conveniences include a full-size stackable washer and dryer, fresh paint throughout, and is move-in ready. This property further includes one parking space and one locker. Don't forget Concierge Services and 24/7 Security at your fingertips. Residents enjoy a comprehensive array of building amenities and have direct indoor access from the third floor including an indoor swimming pool and hot tub for easy year-round use, wet and dry sauna, gym, squash courts, games room, media room, party room, children's playroom, library, outdoor lounge, and BBQ area. The vibrant neighborhood provides easy access to acclaimed restaurants, waterfront walking and biking trails that extend to downtown Toronto, nearby parks, a seasonal farmers market, the Mimico Cruising Club Marina, Mimico GO Station, and the forthcoming Park Lawn GO Station. Transit options such as TTC, Gardiner Expressway, QEW, and Highway 427 are just steps away. What are you waiting for? Don't you want to put that Penthouse address on your driver's license and tell all your friends you own a Penthouse? Call today to see it. Seeing is believing. (id:62616)
606 Scott Avenue
Fort Erie, Ontario
Extensively Renovated & Move-In Ready 606 Scott StreetWelcome to 606 Scott Street, a beautifully updated and move-in ready home situated on a rare 119-foot-wide lot in a desirable neighborhood. Extensively renovated with thoughtful attention to detail for modern-day living, this home blends style, comfort, and functionalityperfect for families, downsizers, or multigenerational households.Inside, you'll find three bedrooms, including a spacious main-floor primary suite with a generous walk-in closet. The heart of the home is the bright and inviting main living space, currently styled as a formal dining room with a gas fireplaceeasily adaptable to suit your lifestyle, whether as a dining area, sitting room, or open-concept living room.The updated kitchen is well-equipped and flows seamlessly into the main space, creating an ideal setting for both daily life and entertaining. At the rear of the home, a large recreation room with vaulted ceilings and a corner gas fireplace offers a versatile second living area, complete with a second full 3-piece bathperfect for guests, teens, or even in-law potential.Step outside to enjoy the fully fenced yard, complete with a large concrete patio and charming gazebo. The well-maintained, mature gardens add beauty and privacy, creating a peaceful outdoor retreat.Additional highlights include main-floor laundry, a heated and insulated attached garage, and two separate drivewaysone of which is gated and ideal for RVs, boats, or extra parking. This layout provides excellent flexibility and even the possibility of a secondary unit or multigenerational living setup.606 Scott Street offers the best of both worldsmodern updates and timeless charm, all on an oversized lot with room to grow. A true turn-key opportunity thats ready to welcome you home. (id:62616)
39 Wenger Road
Woolwich, Ontario
Welcome to this beautifully designed Thomasfield Homes bungalow; less than 2 years old and offering over 1.200 sq. ft..of stylish living space. Nestled in the desirable community breslau, this home offers the perfect balance of peaceful living with quick access to major routes, including highway 401, Regional Waterloo International Airport, and surrounding cities. Inside, you'll find 2 spacious bedrooms, including a primary suite with a private ensuite and walk-in closer. The open-concept layout showcases a modern kitchen complete with stainless steel appliances, quartz countertops, and a large island with breakfast bar, seamlessly connected to the bright living and dining area. Enjoy plenty of natural sunlight from the large windows adorned with California shutters.. Step outside to a generously sized backyard, ideal for hosting family and friends during the summer months. (id:62616)
40 Jacob Street E
East Zorra-Tavistock, Ontario
Looking for an investment opportunity or a chance to build in Tavistock? This property features a four-bedroom-plus house on an expansive lot exceeding 200 feet in depth. Situated on a desirable, family-friendly street, it boasts a prime location within easy walking distance of downtown amenities, schools, parks, and recreational facilities. With convenient access to Kitchener-Waterloo and a mere 10-minute drive to Stratford, the existing home could be updated by a first-time buyer with DIY skills. Alternatively, its substantial lot size makes it an ideal prospect for builders and investors. The property also includes a single detached garage, a large rear deck, and generously sized principal rooms, plus a sunroom overlooking the backyard. (id:62616)
670 Salzburg Drive
Waterloo, Ontario
Welcome to this exceptional walkout bungalow in exclusive Rosewood Estates, nestled in Waterloos desirable Clair Hills neighbourhood. Backing onto peaceful Rosewood Pond, this 2+1 bedroom, 3-bathroom home offers nearly 2,000 sq ft of beautifully finished living space with thoughtful accessibility features.Freshly painted and updated with brand new carpeting, the home is move-in ready. Accessibility enhancements include wider interior doorways, lowered light switches, and a widened staircase to the lower level ideal for accommodating a future lift if needed offering both elegance and practical design.The main floor showcases rich maple hardwood and ceramic tile flooring. The open-concept living and dining area flows onto a raised deck with glass railings perfect for enjoying uninterrupted views of the pond and surrounding nature. The spacious primary suite overlooks the water and includes a 4-piece en suite. A second bedroom with a built-in Murphy bed offers versatility for guests or office use.The bright walkout basement features an inviting rec room with a cozy gas fireplace, large windows, and access to the backyard. A third bedroom with en suite privileges and a generous utility/storage room complete the lower level.Located on a quiet, low-traffic street with a double garage and driveway, this home sits on one of the city's most desirable walkout lots. The manageable backyard offers a perfect blend of relaxation, entertaining space, and low maintenance.Rarely does a home with this combination of layout, accessibility, location, and lifestyle become available. Don't miss this opportunity! (id:62616)
72 - 575 Woodward Avenue
Hamilton, Ontario
Welcome to 575 Woodward Avenue Unit #72 a bright and modern end-unit townhouse located in a family-friendly community in East Hamilton. This beautifully maintained home features 3 spacious bedrooms and 2 bathrooms, perfect for families. Enjoy the benefits of an end unit, offering extra windows that flood the space with natural light throughout the day. The open-concept main floor is ideal for entertaining, with a seamless flow between the living, dining, and kitchen areas. Upstairs, all bedrooms are generously sized, providing plenty of room to relax or work from home. Nestled in a quiet townhouse complex, the property is located next to a private community park perfect for kids and outdoor enjoyment. Conveniently situated near schools, public transit, the Red Hill Parkway, and all essential amenities. Dont miss your chance to own this beautiful turnkey home in a growing neighborhood! (id:62616)
188 Abbott Place
Woodstock, Ontario
Welcome to this delightful lovingly maintained 4-level back-split nestled in one of Woodstocks desirable, family-friendly neighbourhoods. Youll enjoy the convenience of being close to excellent schools, shopping, places of worship, and quick access to the highway for an easy commute. Perfect for growing families, this spacious home offers 4 bedrooms, three on the upper level that include closets for plenty of storage. The kitchen features a functional layout that makes meal prep a breeze, while the adjoining dining area flows seamlessly into the bright and welcoming living spaces. The spacious family room with newer floors and a gas fireplace is the perfect spot for movie nights, kids playtime, or cozy evenings with loved ones. Step outside and discover a fully fenced backyard - a private retreat ideal for summer barbecues, entertaining friends, or simply relaxing under the included 10x12 gazebo. A convenient shed provides extra storage for tools, bikes, or gardening essentials. Additional features include a carport driveway (redone in 2024), offering covered parking and added convenience. Side door with phantom screen (2022). Upper level bath renovated in 2021 with bath fitters insert tub an quartz counters. Eaves/Soffits (2018). Furnace & Central A/C (2020). Water Softener. Whether youre looking for a first family home or simply want a well-maintained property in a great community, this home offers a wonderful blend of practicality, comfort, and charm. Dont miss the opportunity to make this inviting Woodstock gem your own! (id:62616)
53 Kingswood Drive
Kitchener, Ontario
OPEN HOUSE, MONDAY, JULY 28TH, 6:30-8! Incredible price. Move-in ready. Incredible price. Don't miss your chance to own an all brick detached home with garage and 4 season room for the price of a semi! A detached home for the price of a semi! Bright & Well-Maintained Bungalow in Alpine Village! Built in 1970 by Hallman, this charming, all-brick bungalow offers solid craftsmanship and timeless appeal in the heart of Alpine Village. Step into the bright main floor, featuring a spacious eat-in kitchen perfect for casual meals and family gatherings. The main level also offers a four-season sunroom that brings in natural light year-round perfect as a reading nook, plant haven, or extra family space. Downstairs, the finished basement offers a warm and inviting rec room with a wood-burning fireplace, providing the perfect space for cozy evenings, movie nights, or entertaining. There's also ample room for storage, hobbies, or a home office. Enjoy the outdoors in the large, fully fenced backyard, complete with a high-quality garden shed for additional storage. The property also features parking for four vehicles plus an attached garage. This home is nestled in the family-friendly Alpine Village, just a short walk to two schools, greenbelt trails, and a beautiful playground. Commuters and active households will love the easy access to shopping, the Expressway, Highway 401, and the popular, Activa Sports Complex. With a newer gas furnace and central air, this home is ready to provide comfort and convenience for years to come. (id:62616)
10 - 914 Mohawk Road E
Hamilton, Ontario
Welcome to Unit 10 at 914 Mohawk Road East a beautifully upgraded, move-in ready townhome offering modern finishes, smart layout, and a fully finished basement. Ideal for small families, professionals, or roommates, this home blends comfort and style in a well-maintained complex near schools, transit, and parks. Main Features - Herringbone hardwood floors on main level - Custom kitchen with quartz counters, peninsula seating, and stainless steel appliances - Updated lighting, trim, fresh paint, and upgraded electrical panel - Built-in media wall with electric fireplace - Central A/C and smart thermostat. Second Floor - Spacious primary bedroom with fluted accent wall and walk-in closets - Renovated full bathroom - Second bedroom perfect for kids or office. Finished Basement - Enclosed third bedroom/flex space with new door - Powder room and wine nook - Updated laundry with new appliances. Extras - Fenced front yard and 1 parking space - Steps to parks, schools, shopping, and highways access. Basement door and privacy fence being finalized. Dont miss this stylish rental in a walkable, family-friendly community! *For Additional Property Details Click The Brochure Icon Below* (id:62616)
85 Duke Street W Unit# 405
Kitchener, Ontario
This thoughtfully designed 705 sq. ft. 1+den condo with a 105 sq. ft. balcony offers bright, modern living in the heart of Kitchener. Featuring 9-ft ceilings, floor-to-ceiling windows, and a sleek kitchen with granite countertops and a central island. The spacious bedroom includes a walk-in closet, and the versatile den suits a home office or guest space. Includes underground parking and a large locker, plus access to premium amenities: fitness centre, rooftop terrace, party room, and 24/7 concierge. Steps from City Hall, Kitchener GO Train, and the LRT with direct service to the University of Waterloo, Wilfrid Laurier University, and Conestoga College. Just minutes from Google HQ, Communitech, Deloitte, University of Waterloo School of Pharmacy, McMaster School of Medicine, Victoria Park, restaurants, nightlife, and cafe culture. Ideal for professionals or small families seeking comfort, style, and connectivity.Extras: (id:62616)
5 Beachpoint Boulevard
Brampton, Ontario
Excellent layout 4 bed 3 bath detached home. Main floor w/separate family, living and dining room, hardwood floor on main level. Kitchen has butler area, quartz countertop, S/S appliances and B/fast with open concept to family room. Huge master bedroom with W/I closet and 5 pc ensuite. Rest 3 good size bedrooms. Main and upper floor only. (id:62616)
18 - 10 Brin Drive
Toronto, Ontario
Welcome to Kingsway by the River, where urban sophistication meets family-friendly comfort. This one-of-a-kind townhome at #18-10 Brin Drive stands out with a customized layout that sets it apart from the rest. Originally modified during construction, it features a larger primary bedroom complete with a walk-in closet and its own private ensuite washroom making this home a rare 2-bedroom, 3-bathroom gem where each bedroom enjoys its own full bath. Bathed in natural sunlight thanks to its south-facing exposure, this sun-filled home boasts oversized picture windows with serene views of the parkette. Enjoy a modern chefs kitchen with a large peninsula, stone countertops, and ample cabinet space. Head upstairs to the expansive rooftop terrace, perfect for entertaining or relaxing while taking in open skyline views. Nestled in the prestigious Kingsway neighbourhood, this home is located within the highly regarded Our Lady of Sorrows & Lambton Kingsway school district. Enjoy walkable access to Kingsway Village, Bloor Street shops, TTC, Humber River trails, Starbucks, Brunos Fine Foods, and nearby tennis courts, pool, and the Park W outdoor skating rink. Plus, a brand-new children playground is just steps from your front door. A rare opportunity in one of Toronto's most desirable communities. Come see this unique townhome its truly a must-see! (id:62616)
6 Farad Court
Brampton, Ontario
Located on a quiet cul-de-sac with only six homes on the street, this beautifully maintained property sits on a premium lot and features a rare, extra-wide driveway that fits up to six cars with no sidewalk.Inside, enjoy over 3,000 sq ft of elegant living space with four spacious bedrooms and three full bathrooms upstairs. The main floor includes a large office or den, perfect for working from home or using as a flex space.The bright, open-concept layout is ideal for family living and entertaining. The professionally finished basement offers a separate entrance, full washroom, laundry, bonus room, and rough-ins already in place for a future kitchen, making it ideal for an in-law suite or rental potential.Additional features include a built-in central vacuum system, a new roof (2022), and a freshly paved driveway and new garage doors (2025), providing comfort and peace of mind.Situated in the sought-after Vales of Castlemore community, close to top-rated schools, parks, shopping, and more, this home truly has it all. (id:62616)
34 Mcmurchy Avenue N
Brampton, Ontario
Welcome Home to 34 McMurchy Avenue North,a delightful 2-bedroom bungalow nestled in one of Brampton's most established and family-friendly neighbourhoods. This well-maintained home is perfect for first-time buyers, downsizers, or investors looking for character, comfort, and convenience. Step inside to discover a bright and spacious combined living and dining area, a functional kitchen, and two bedrooms filled with natural light. The property boasts a large backyard ideal for entertaining and gardening. A private driveway provides ample parking for 2 cars plus one more in the attached garage. A separate entrance to the basement leads to a large recreation room, an office and a 3rd bedroom (requires a wardrobe) and offers great potential for addition living space or an in-law suite. Just minutes to Downtown Brampton, Gage Park, and Rose Theatre. Walking distance to Brampton GO Station-perfect for commuters. Close to top-rated schools, community centres, and places of worship. Easy access to shopping, dining, and everyday essentials. Nearby trails, parks, and green space offer plenty of outdoor enjoyment! This charming bungalow offers timeless appeal and an unbeatable location. Dont miss your chance to own a piece of Brampton's vibrant core! (id:62616)
20 Isherwood Avenue Unit# 46
Cambridge, Ontario
Welcome to this beautifully updated bungalow-style condo offering peaceful, private living with all the space and comfort you’ve been looking for. Tucked away in a quiet, well-maintained community, this home is perfect for downsizers, professionals, or multi-generational living. Enjoy over 2600 sq ft of finished space, including 2+1 bedrooms, 3 full bathrooms, and a finished walkout basement—ideal for entertaining, guests, or extended family. The main floor features newer flooring throughout, California shutters, a bright and open living/dining area, and access to a private upper deck surrounded by mature trees. The spacious kitchen offers plenty of storage, while the main-floor laundry adds everyday convenience (with a second laundry area in the basement, both complete with washer and dryer). The primary bedroom includes a full ensuite and walk-in closet, while the second bedroom and full bathroom complete the main level. Downstairs, the walkout basement offers a large finished rec room, a third bedroom, a full bath, and access to the lower deck. The double car garage and ample storage space complete this exceptional home. Located close to trails, shopping, and all amenities—but tucked away from the hustle and bustle. This is low-maintenance living at its finest. (id:62616)
133 Raftis Street
Arthur, Ontario
Nestled on a picturesque ravine lot, this charming home offers the perfect blend of serenity and convenience. Enjoy breathtaking, unobstructed views of the lush greenery and pond right in your backyard. This delightful, ready to move in detached home boasts a thoughtfully designed living space located in Canada’s most beautiful city – Arthur. Boasting a spacious double garage, this home offers ample parking space and plenty of room for storage. Step inside to find a welcoming, bright, and airy interior with open concept living spaces, perfect for both relaxing and entertaining. Large windows throughout the home allow for natural light to flood every room, highlighting the warm and inviting atmosphere. The ground floor features a welcoming foyer with a covered porch entry. Come and see this beautiful modern house with expensive upgrades. The open-concept layout includes a great room, with a beautiful, upgraded kitchen and dining room. Kitchen has a huge gas stove, hardwood flooring & soaring 9ft Smooth Ceilings on Main level. Pot Lights in Kitchen & Family room. Big windows all around the house. This Home Features big 4 bedrooms with 2 Full Washrooms (standing shower). 2nd Floor offering ample space for family members or guests. Master bedrooms have a big walk-in closet. Laundry on the second floor. Walking distance to schools, parks and shopping center nearby. Come and visit us for viewing the house. (id:62616)
902 - 2212 Lakeshore Boulevard W
Toronto, Ontario
Rarely Offered Most Desirable Floor Plan at West Lake Village in the heart of Mimico. Million Dollar View 2+Den with Direct South Unobstructed Lake view plus oversized 360 sq.ft. Private Terrace with Extended Green Roof, feels like a backyard. One of A Kind. Extremely Efficient Split Bedrooms Layout, 9ft Ceilings, 2 full baths, Stainless Steel Appliances, Designer White House yellow walls white cabinetry in the kitchen with Caesar stone counters. Wall-to-wall windows. Master bedroom with walk-in closet and 4 pc Ensuite bath. Metro, Shoppers, LCBO, Starbucks, TD Bank downstairs. Restaurants, Patios, TTC, Go Station, Trails & Parks at your Doorstep. Waterfront living minutes from Downtown Toronto. Den Can Be used As an Office, see floor plan attached. 1 Parking, 1 Locker, Oversized Pool, Gym, Guest room, Sauna, Game room, Community BBQ. Squash Courts. 24 hour security keeping the community safe. Watch the Sun Rise and Sail Boats while sipping your morning coffee on your Terrance. Make your home the perfect vacation destination. (id:62616)
202 - 1600 Keele Street
Toronto, Ontario
Beautiful & Bright 2-Bedroom Unit A Rare Find!Don't miss this fantastic opportunity to own a stunning home in the city! This one-of-a-kind 2-bedroom unit is filled with natural light and boasts a spacious, well-designed layout. Enjoy the large balcony perfect for relaxing or entertaining guests. Includes above-ground parking for added convenience. Located just steps from the TTC, shopping, and restaurants. Unit is professionally staged come see the potential! (id:62616)
105 River Glen Boulevard
Oakville, Ontario
Welcome to this exceptional 7 Bedroom, 2.5-storey home - with a rarely seen Floorplan in River Oaks! Ideal for larger families, this home is much bigger than it looks with over 3750sq.ft. (above ground), plus a 7th Bedroom and Recreation Room on the lower level (total size is just over 5100sq.ft.). Features include: a super-private Primary Bedroom Suite with two closets (one walk-in, one custom built) plus an updated 5-pc Ensuite Bathroom; the 3rd-level Loft hosts the 6th Bedroom + 4-pc Bathroom + a cozy Family Room; the luxury 'Chef's Kitchen' features a built-in WOLF gas stove and double wall ovens, SUB-ZERO fridge (2023), a stunning, extra-large custom Island with one slab (47.5 sq.ft.) of Labrador-stone granite, plus warm, maple flooring from Erin,Ontario. The Kitchen is open to the Family Room (featuring a Vermont Castings gas fireplace) and Sunroom with two sliding doors to the deck and inside access to the oversized 2-car Garage. Enjoy the backyard summer oasis with an inground, heated Pioneer pool (heater 2024/pump 2023/liner 2021) and beautiful Courtyard! Open the rod-iron gate for multi-car parking. Tons of upgrades including roof and windows! Great location - Transit and major retailers nearby, plus just a short walk to Holy Trinity Catholic School and River Oaks Community Centre. This home is a must-see! (id:62616)
609 - 301 Dixon Road
Toronto, Ontario
Welcome to 301 Dixon Road in Etobicoke - this bright and spacious 3-bedroom, 1.5-bath condo offers 1,116 square feet of modern living. Featuring a renovated open-concept layout with hardwood and ceramic flooring, a stylish kitchen with stainless steel appliances, and two private balconies, this unit is perfect for comfortable city living. The building is professionally managed with on-site staff and offers convenient amenities including shared laundry facilities, optional storage lockers and parking, and a wheelchair-accessible design with elevators and an upgraded lobby. Residents also benefit from a user-friendly online portal for rent payments and maintenance requests. Ideally located steps from the TTC, with easy access to parks like Dixon and Wincott, and just a short bike ride to Westown Plaza and Westway Centre. Woodbine Mall and Fantasy Fair are only 13 minutes away by car. A fantastic opportunity to own in a well-connected and vibrant community. (id:62616)
104 - 1063 Douglas Mccurdy Comm
Mississauga, Ontario
WELCOME to RISE AT STRIDE in Port Credit/Mississauga. Direct Builder Sale, never lived in. Great no-non sense floor plan, 2 STOREY LOFT with 2 bedroom plus 2 full baths, HIGH CEILINGS, 1061 sq.ft, patio 121 sq.ft. High end building. Full floor to ceiling windows, Engineered laminate flooring throughout, W/O patio, modern finishes, NO carpet, comes with 1 parking & 1 locker, steps to Lakeshore, shops, entertainment, restaurants, Lake Ontario, Marina, as so so much more! Highly sought area - not to be overlooked. Main Floor Loft Style - High Ceilings with walk-out to Patio. ATTENTION! ATTENTION! This property is available for the governments first time home buyer GST rebate. That's correct first time home buyers will get a 5% GST rebate! NOTE: this rebate ONLY applies to New Home Builder Direst Purchase, does NOT apply to resale units. INCREDIBLE VALUE-NOT TO BE OVERLOOKED! (id:62616)
16 Franklin Court
Brampton, Ontario
This beautifully maintained 3+1 bedroom, 2-bathroom townhome offers space, comfort, and unbeatable convenience. With fresh paint, new carpeting, and numerous upgrades throughout including a finished walkout basement this home is move-in ready and ideal for both families and investors. Perfectly situated just steps from Bramalea City Centre, an upcoming University at the former Civic Centre, public transit, schools, parks, and Highway 410, 407 and 401, you're close to everything you need including local colleges and universities. Enjoy low maintenance fees and strong rental potential, making this an excellent opportunity for first-time buyers or savvy investors looking to grow their portfolio. Don't miss your chance to own this fantastic home in a sought-after neighbourhood. Book your private showing today this one wont last! (id:62616)
402 - 5 San Romanoway
Toronto, Ontario
Your Search Ends Here! This Bright & Spacious 3 Bedroom, 2 Washroom Condo Is Priced To Sell! This Unit Features An Ideal Layout, Large Sunken Living Room With Gorgeous Laminate Flooring, Beautiful Modern Kitchen With S/S Appliances And Plenty Of Storage Space, Spacious Bedrooms, Private Ensuite In Primary, Large Balcony With A Very Nice View And Much More! This Condo Must Be Seen! The Building Is Located In A Prime Location Just Minutes Away From York University, Transit, TTC Subways, Highways, Schools, Shopping, Etc. Don't Miss Out On This Amazing Opportunity! (id:62616)
3409 Mcdowell Drive
Mississauga, Ontario
The lowest priced 4-bed semi in Churchill Meadows! *Get an additional $5,000 discount if sold by Aug 8th - book your private showing and contact for more details! * Finished basement - Rental income potential with an existing dedicated entrance and the basement bathroom also already roughed-in! Well maintained and great curb appeal! Upgraded kitchen with new cabinetry, quartz countertop and backsplash, and wi-fi enabled stainless steel appliances. Open concept living and dining room with hardwood floor, new windows, upgraded lighting fixtures and pot lights throughout. Upgraded bathrooms with new vanities, lighting and flooring. Some of the recent upgrades: roof shingles, flooring, windows, patio door, appliances, Nest thermostat, AC (owned), power-vented hot water tank (owned), freshly painted, extended concrete front steps with built-in LED lighting, wrap-around concrete pad, exterior pot lights, insulated garage door, and large garden shed! Book your showing today to see all other features that this home has to offer! (id:62616)
185 Medonte Side Road Road
Oro-Medonte, Ontario
Step from the kitchen to the huge back deck to sip your coffee and watch the sunrise over a backyard oasis. Pictures can't convey just how inspired you will feel once you see this beautiful property (2.92 acres). Fenced & Tree-lined for privacy. This property features a level lot & expansive lawn leading to a beautiful pond with an island at the center with a section approx 16 ft deep, fresh moving water, with bridges & shade trees for sitting . Then onto a back forested area that has a creek flowing through it, trails, and an orchard that creates a tranquil paradise. It's large enough to host outdoor events & Your guests could camp overnight night and feel l like they are a nature resort. Evenings offer stargazing from your the hot tub on the deck, listening to the birds and frogs. Sunshine, or rain you will be covered in the shelter of the custom wood gazebo. An oversized, insulated 2.5 car garage combined with a huge driveway ensures you have all the parking space you need - think RV and other toys. Fade-free Hardie board wood siding & stone exterior walls for minimal maintenance. Inside you have a great floor plan suitable for anyone, open concept, light filled with Bay window and walkout to back deck. Large & updated bathrooms and kitchen. Hardwood in main living areas. The high dry basement offers potential for extended family living with a walk up to garage, a nicely renovated washroom, above grade windows in finished family room and games room. The artesian well feeds the pond and ensures you won't run out of water. 200-amp power. Propane furnace. See list of updates from L.A. The Beautiful front walkway & patio, paved drive, landscaping, and iron fencing at the front complete the picture of perfection. Great Location, country living but not isolated. Great neighbors. Easy hwy access to Coldwater, Orillia, Barrie ,Midland for major amenities. Moonstone ski Resort is 5 mins away. (id:62616)
3 Boys Street S
Barrie, Ontario
Nestled in the historic heart of Barrie's downtown core, this rare gem offers a unique blend of heritage and opportunity. Built around 1850, this charming home sits on over half an acre of park-like land, an oasis of mature trees, flowing lawns, and a tranquil brook that connects to Bunkers Creek. It's a setting that feels worlds away, yet it's just steps from the vibrant city centre. With RM1 zoning, there's exciting potential for multi-family development for those with vision. The original four-bedroom home retains many of its historic features while offering modern comforts like gas forced-air heat and central air. The stone basement has been underpinned with poured concrete, showing thoughtful care over the decades. As Barrie continues to evolve, properties like this, rich in character and set on such generous land, are becoming increasingly rare. For those drawn to history, charm, and the promise of possibility, this is a downtown opportunity worth exploring. (id:62616)
7975 18th Side Road
King, Ontario
Live in peace and comfort away from city life but within easy reach of its conveniences. This 10-acre piece of the rolling hills of the countryside is less than an hour away from downtown Toronto and 35 minutes to Pearson airport. Enjoy a quiet walk by a large pond, interrupted by nothing but birdsong. Take in the summer scenery as you relax in the swimming pool in a hot afternoon. Watch that scenery transform into the majesty of autumn and then the cold peace of winter. Above you, the stars shine crisply in the clean dark night. When you have had enough of the stars for the night, retire to the privacy of your cozy house, deep in the middle of the lot, shielded on all sides by trees. Here, this is no vacation experience; it is everyday life, all on your own property. This property has been lovingly and skillfully maintained by the owner over the years, including extensive renovations and upgrades: Front gate (2024), Barn-garage (2019), Deck (2024), Interlocking (2024), House exterior( 2023), House roof (2023), House renovation (2024), Pool liner (2024), Well submersible pump (2023), Furnace (2023), Hot water tank (2024), Water iron & UV filter (2024), Fridge & Dishwasher (2024). (id:62616)
58 Selina Rose Street
Markham, Ontario
Brand New Freehold Town Home Nestled In Desirable Angus Glen Community *Close To 2000 Sqft *9' Ceilings On Ground & Main(2nd) Lvl *Practical Layout W/Open Dining Room *Large Kitchen With Quality Cabinetry & Granite Countertops *W/O To Balconies From 2nd/3rd Flrs *Oak Stairs *Separate Family Room At Ground Lvl *Direct Access To Garage *Mins Away To Hwy 404 & 407, Public Transit, Go Train, Shopping, Community Centre, Hospital *Must See!! (id:62616)
4 - 280 Paradelle Drive
Richmond Hill, Ontario
Welcome to this beautiful and quiet end-unit in Fountainbleu Estates, a perfect family home backing onto a scenic ravine lot! This rare link home is attached on only one side and features a double car garage plus two additional driveway parking spaces. Boasting over 2219 sqft of above-grade living space and an additional 1000+ sq ft finished walkout basement, This home is ideal for multi-generational living or potential rental income. The basement includes a recreation room, bedroom, and full 3-piece bathroom, offering the opportunity to generate approx. $1800/month in rental income.The main kitchen has been freshly painted and upgraded with brand-new stainless steel appliances, granite countertops, wood cabinetry, and a ceramic backsplash. A bright breakfast area with walkout to the deck adds to the charm.Enjoy separate and spacious living areas, including:A family room, An open-concept living and dining area with a cozy gas fireplace. Upstairs: the huge primary bedroom features a 5-piece ensuite and a large walk-in closet, while the additional Brms offer plenty of natural light and ample closet space. Additional highlights: A/C and Furnace replaced in 2023. Quiet, family-friendly neighbourhood! Steps to local parks, Minutes to GO Station, Highway 404 and Lake Wilcox. This home perfectly blends comfort, style, and convenience in the heart of the Lake Wilcox community. Don't miss your chance to own this move-in-ready gem! (id:62616)
223 - 185 Deerfield Road
Newmarket, Ontario
Welcome To The Davis By Rose Corp. Well Situated In Newmarket - Steps To Public Transit, Shopping, Restaurants, Schools, Parks +More! Building Amenities Include: Guest Suite, Party Rm, Kids Play Rm, Rooftop Terrace, Pet Spa, Visitor Parking and More. Unit Features 1+Den, 1.5 Bath W/ Balcony. S/E Exposure. Parking Included. (id:62616)
36 Adastra Crescent
Markham, Ontario
Absolute Show Stopper/Completely Renovated 3300 Sqft+ Finished Bsmt. 50Ft Premium Lot/Modern Kit W/Qrtz Count & Extnd Centre Is Upgraded Procelain Tiles, Custom Kit Cabinetry, S.S Bosch Appls, Stone Surround Fp, Drop Ceilings w/Valance Lighting, Led Pot Lights & Hw Fls, Black Steel Pickts, Mstr w/3 Closets & 7 Pc Ens. W/Bidet, Feat Porcelain Wall, Heated Tower Bar. No Sidewalk. Mins to 404 & Shops, Lincoln Alexander. Wilfrid Laurier F.I. (id:62616)



