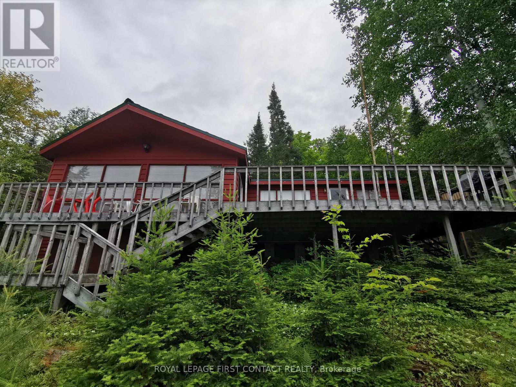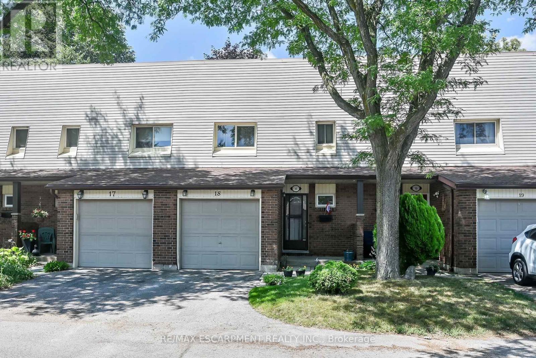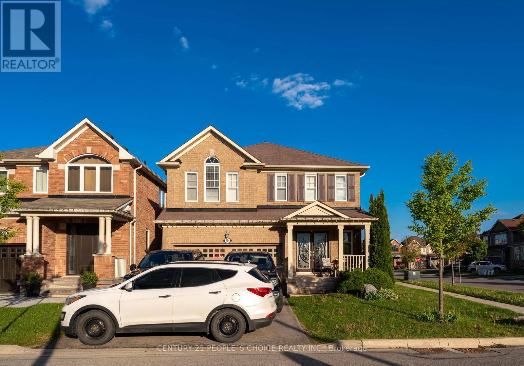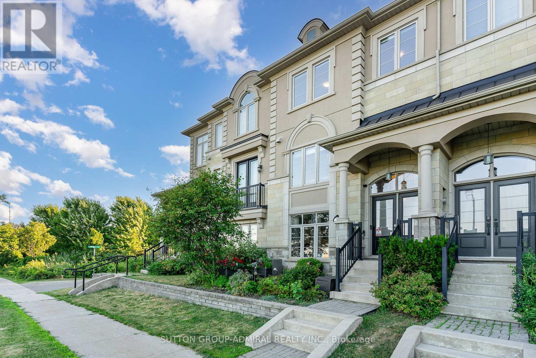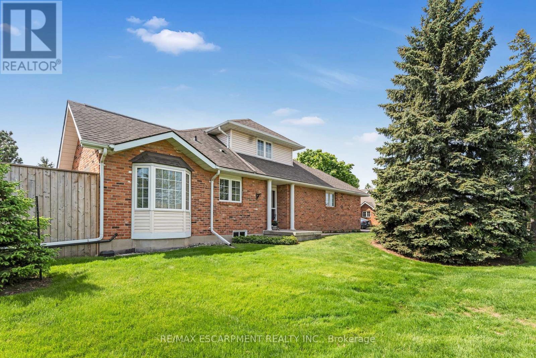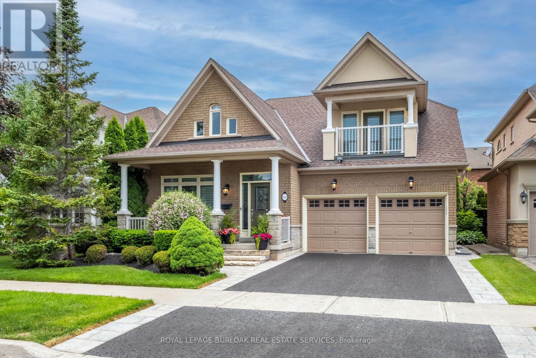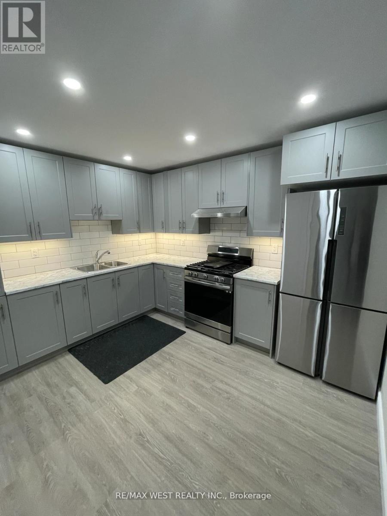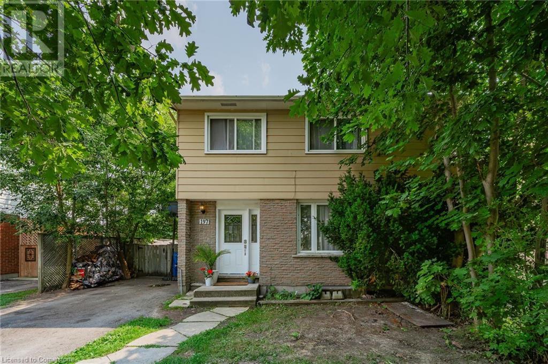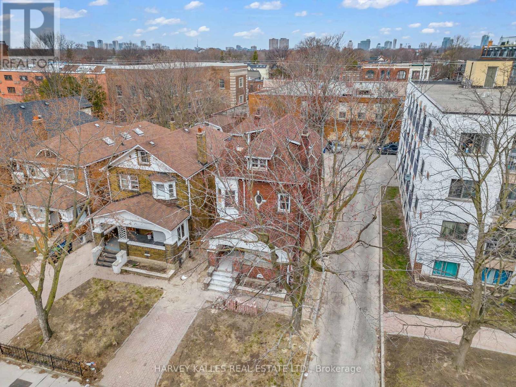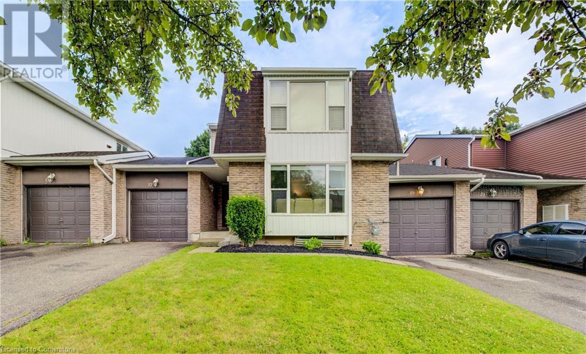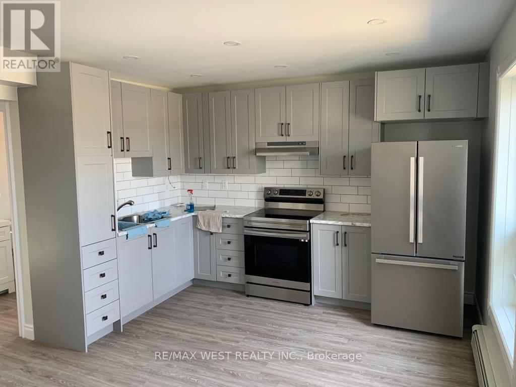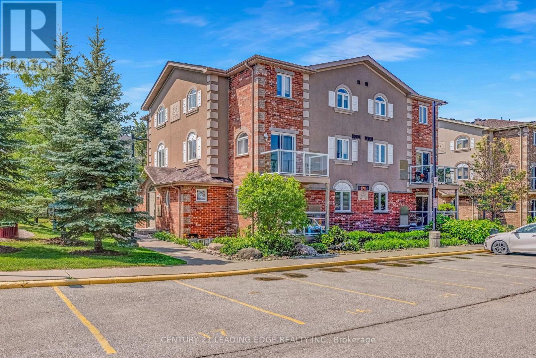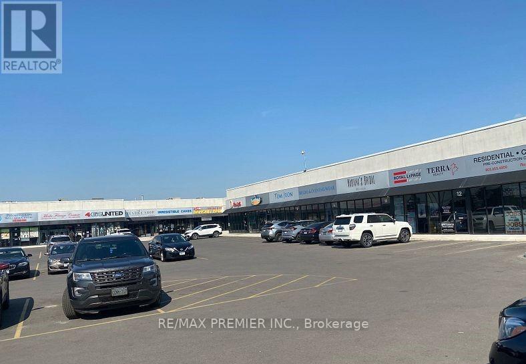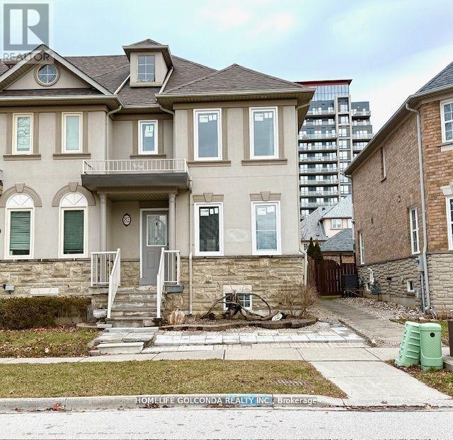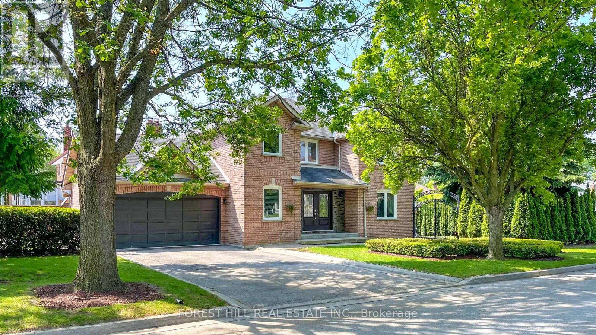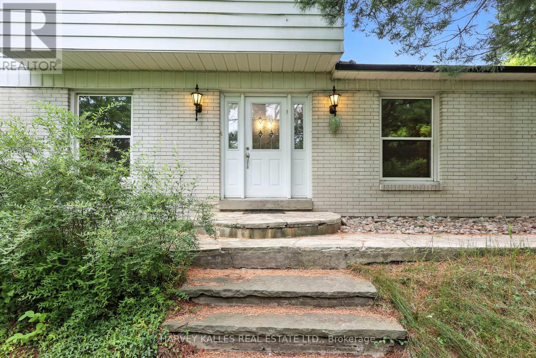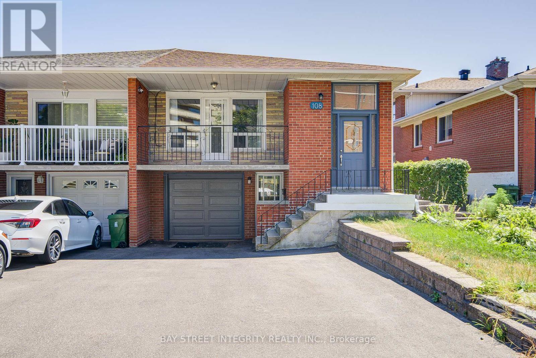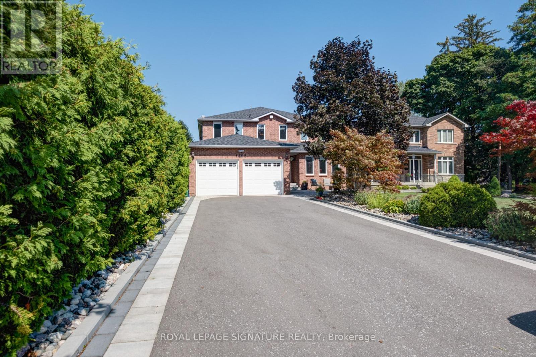585 Regal Place
Waterloo, Ontario
Welcome to 585 Regal Place, a distinguished custom-built bungalow in one of Waterloo’s most sought-after enclaves. Situated on a landscaped corner lot in a quiet cul-de-sac, this home offers over 4,300 sq. ft. of finely curated living space, including more than 3,500 sq. ft. on the main floor, and an oversized triple-car garage with high ceilings and a workshop area. From the moment you step inside, you’re welcomed by 10-foot ceilings and meticulous detailing that speaks to the home’s thoughtful design. The grand foyer, accented with bold architectural lines, opens into a great room and executive kitchen designed for both day-to-day living and elegant entertaining. The kitchen features custom cabinetry, granite counters, a generous island, and professional-grade appliances, all flowing seamlessly to a sunlit breakfast area and covered porch. Formal dining and living spaces are enriched with curated finishes, including statement lighting, rich wood flooring, and gallery-like wall space for art collectors. The primary suite provides a private retreat with a spa-inspired ensuite, double-sided fireplace, soaker tub, and custom dressing room. Two additional bedrooms, including one with an ensuite, a dedicated office, and main-floor laundry add convenience and versatility, while the finished lower level offers guest accommodations and space to relax or work out. Outdoors, extensive landscaping frames a private backyard with multiple sitting areas and a covered porch perfect for quiet mornings or evening gatherings. The home is located near highly regarded schools, trails, golf courses, and the vibrant St. Jacobs Farmers’ Market. This property offers an exceptional combination of elegant design, practical function, and an uplifting sense of place—ideal for professionals seeking both sophistication and comfort. (id:62616)
Ph4 - 2200 Lake Shore Boulevard W
Toronto, Ontario
Presenting an exceptional corner Penthouse residence with unobstructed southwest views of the Marina, ideally situated in the scenic lakeside community of Humber Bay Shores. Located on a premium penthouse floor, this suite ensures maximum privacy with no units above and features soaring 10.5 foot ceilings. Expansive floor-to-ceiling windows provide abundant natural light throughout and offer picturesque lake views. The thoughtfully designed layout includes split bedrooms for enhanced privacy. You will appreciate the comfort of heated porcelain bathroom floors and engineered hardwood flooring, making winter months particularly pleasant. The kitchen is equipped with a Caesar Stone Quartz countertop and upgraded stainless steel appliances. The primary bedroom features a walk-in closet, a four-piece ensuite, and striking Marina views through 10.5 foot windows. Additional conveniences include a full-size stackable washer and dryer, fresh paint throughout, and is move-in ready. This property further includes one parking space and one locker. Don't forget Concierge Services and 24/7 Security at your fingertips. Residents enjoy a comprehensive array of building amenities and have direct indoor access from the third floor including an indoor swimming pool and hot tub for easy year-round use, wet and dry sauna, gym, squash courts, games room, media room, party room, children's playroom, library, outdoor lounge, and BBQ area. The vibrant neighborhood provides easy access to acclaimed restaurants, waterfront walking and biking trails that extend to downtown Toronto, nearby parks, a seasonal farmers market, the Mimico Cruising Club Marina, Mimico GO Station, and the forthcoming Park Lawn GO Station. Transit options such as TTC, Gardiner Expressway, QEW, and Highway 427 are just steps away. What are you waiting for? Don't you want to put that Penthouse address on your driver's license and tell all your friends you own a Penthouse? Call today to see it. Seeing is believing. (id:62616)
647 Krawchuk Crescent
Oshawa, Ontario
Welcome to 647 Krawchuk Crescent. A stunning 3 bedroom, 3 full washroom (and a powder room in main floor) townhouse boasting over 2400 SQ (including finished basement) of living space. This bright and beautiful townhouse in Eastdale Oshawa has a functional open concept layout with extended / upgraded kitchen. Hardwood stairs and flooring on the main level and carpet on the 2nd level . Walkout to backyard. Offers a lot a room for entertaining in the family room. Kettering park is across the street. Conveniently located near various amenities, including schools, shopping and restaurants. Finished Basement with 1 Full Bath, Laundry room and Huge Entertainment / Bedroom Area. *Looking For Aaa Tenants* (id:62616)
701 - 105 Gordon Baker Road
Toronto, Ontario
Premium office unit in a completely renovated Class A building featuring a modern new lobby, upgraded elevators, refreshed corridors, and professionally built-out office suites. Located in the heart of the GTA with unmatched connectivity just 1 minute from Hwy 404, 5 minutes to Hwy401, and 10 minutes to Hwy 407. Easily accessible via arterial roads and multiple public transit routes. Enjoy free all-day shuttle service to Don Mills Subway Station at Fairview Mall (only 5 minutes away). Underground and surface parking available on-site. Ideal for a range of professional uses, including medical, educational, service-based businesses, studios, and recreational facilities. Flexible lease terms offered. The available unit includes a boardroom, kitchen, and multiple private offices, with great natural light and views of the 404 and surrounding greenery. Book a tour today and secure your spot in one of the GTAs most accessible and professional office environments. (id:62616)
184 Dundas Street E
Hamilton, Ontario
Custom-Built Bungalow on Expansive Lot in Sought-After WaterdownDiscover luxury and lifestyle in this beautifully crafted custom bungalow, set on an impressive 0.45-acrelot in the heart of Waterdown. With 5 bedrooms (3+2) and 6 bathrooms (3+3), this spacious home offers aflexible floor plan ideal for families, multigenerational living, or income potential.The main floor is thoughtfully designed with a formal dining room, a sunken family room, a bright gardenroom, and a private office perfect for working from home. The modern finished lower level features afull in-law suite with a separate entrance and walkout patio, ideal for extended family or rentalopportunities.Step into your own backyard oasis, professionally landscaped with natural rockery, flagstone andinterlock patios, and a cozy fire pit area all enclosed by a fully fenced yard for privacy andsecurity. A shed, irrigation system, and retractable awning adds convenience to the outdoor experience.Additional features include:Full-house generator for peace of mindOversized 2.5-car garage with a built-in workbenchLush, mature gardens and stunning curb appealThis one-of-a-kind home offers the perfect balance of tranquility, space, and modern convenience justminutes from downtown Waterdown, top-rated schools, and major commuter routes. Book your private showing to see all this home has to offer. (id:62616)
992 Porter Landing Road
Parry Sound Remote Area, Ontario
Incredible Rustic Waterfront Cottage. Classic Rugged Rock And Pine, Elevated/Panoramic Restoule Lake, Open Great Room With Vaulted Ceilings, Fireplace And Huge Windows Offering Beautiful Views From Anywhere In The Living, Dining And Kitchen Area. Truly A 'knock Your Socks Off''Panoramic View That Compels Owners And Guests a Like to Gaze Over The Beautiful Waters, Rugged Granite And Towering Pines That Is The Allure Of This Highly Sought After Part Of The North Ontario **EXTRAS** New metal roof, new septic system, massive deck - 16x22 all principal rooms over look the lake, private drive with lots of parking, new docks (id:62616)
308 - 121 King Street E
Hamilton, Ontario
Experience the perfect fusion of heritage charm and modern sophistication in this beautifully appointed two-bedroom loft at Gore Park Lofts. Set within a thoughtfully restored historic building, this residence exudes character with exposed brick feature walls, oversized windows, and soaring ceilings all complemented by sleek laminate flooring that adds a refined contemporary touch. At the heart of the home is a gourmet kitchen that combines form and function with style. Outfitted with polished quartz countertops, stainless steel appliances, custom cabinetry, and a stylish breakfast bar, it's a space designed to inspire both everyday cooking and memorable entertaining. The open-concept layout flows seamlessly from kitchen to living area, creating an inviting environment for relaxation or hosting friends. Step out onto your Juliet balcony and take in captivating escarpment views a rare urban backdrop that brings natural beauty into your daily life. The suite also includes in-suite laundry for added convenience, along with secure storage for seasonal items or gear. Offering the best price per square foot in the building, this suite represents exceptional value for buyers seeking downtown convenience without compromise. Whether you're a first-time buyer, savvy investor, or someone looking to downsize in style, this home checks every box delivering comfort, quality, and affordability all in one. This prime downtown location places you steps away from Hamilton's vibrant core. Enjoy easy access to scenic walking and biking trails, local farmers' markets, independent cafes, top-rated restaurants, and a wide array of boutique and big-name retailers. Whether you're an urban adventurer or a professional seeking both convenience and style, this home delivers the best of city living in a space that feels distinctly your own. (id:62616)
522 Trico Drive
Cambridge, Ontario
Located just minutes from the 401 in a desirable Cambridge neighbourhood, this move-in ready home features neutral decor that can easily adapt to your family's needs. As you enter, you'll be greeted by an expansive open-concept main floor with cathedral ceilings, a sky light, and a pleasing neutral palette. The home offers two spacious and practical bedrooms and one bathroom. Sliding glass doors lead to a charming side and rear deck with a pergola, creating an inviting space to enjoy your private backyard oasis. With a finished basement for more entertaining needs w/ family. (id:62616)
316 Humphrey Street
Hamilton, Ontario
This one is an AMAZING deal! ** Absolutely Immaculate** 3-storey approx 1400sqft townhome with no neighbours above or below, and SUPER low monthly expenses!! Exact same model sold recently - ask us for details! This stylish, functional living space, features 2 bedrooms + den PLUS bonus office space, perfect for a growing family, work-from-home professionals, or savvy investors that want to maximize rental income. Sleek modern flooring, bright kitchen, and thousands in value in just the new custom blinds throughout, too! MOST IMPORTANTLY, this is NOT a "stacked town" like others on the market (There is nobody living above or below you like a stacked town - this is a fully private 3 storey home!). 2 generous bedrooms plus a third-floor BONUS den space doubles as the perfect home office or reading nook. The lower-level entryway is oversized, offering yet ANOTHER flexible space for kids' homework stations, home office, or convenient storage for sports gear - a great feature for active families! Pride of ownership is evident here, you are NOT buyng someone else's poorly kept rental property - you're getting a truly LOVED HOME. Located just minutes from all that Waterdown Village has to offer - shopping, dining, farmers market, and community events! Quick access to Hwy 407 makes it easy to get in and out fast! This is the PERFECT home for first-time buyers, new families, downsizers, or investors. This home truly shows 10++, so if you're picky you'll LOVE this one! (id:62616)
503 - 1098 Paisley Road
Guelph, Ontario
Newer 2+1 Bedroom available in a boutique-style, low-rise condominium featuring 2 full washrooms, stainless steel appliances including a fridge, stove, dishwasher, Quartz counter tops and a large island in the kitchen. Ensuite laundry with a stackable washer and dryer. The primary bedroom boasts a large window overlooking green space and a walk in closet The condo's strategic location places it near various shopping plazas, Tim Hortons, Costco, Zehrs, LCBO, Banks and is in close proximity to Conestoga College and the University. Public transit is easily accessible right at the doorstep. Upon completion of the building, residents will have access to amenities such as a gym, outdoor pool, BBQ area, party room, and visitor parking. Bell high-speed internet included Tenant to pay Hydro only. (id:62616)
Lower - 9 Viceroy Court
Hamilton, Ontario
Welcome to the Central Mountain! This is located in one of the most sought after areas in all of Hamilton. Close to transit, shopping, schools and restaurants. Gorgeous and bright Lower 1 bedroom 1 bath unit! A private side entrance takes you this renovated and beautiful space. Functional Layout. The kitchen features marble laminate counter top, subway tile backsplash and electric stove! Ensuite laundry, vinyl flooring, and decorated in soft neutral tones , make this fresh space move in ready. Looking for a quiet A+ tenant. Credit check, employment letter and references required. Minimum one year lease term. (id:62616)
71 East 24th Street
Hamilton, Ontario
Hamilton gem! A truly rare find and an amazing opportunity awaits on East 24th. This Multi level home is ideal for multi-generational living, first time buyers, investors looking for long term tenants or a big family. The main and second level features spacious rooms with a great floor plans. The home has ample parking and a very secluded backyard for privacy and for your oasis living.. Located near Juravinski Hospital, within walking distance to several parks and schools, easy access to the Linc via Upper Wentworth, near the Jolly Cut or Sherman access, along with the countless amenities that concession street has to offer. A complete Jewel, 1350 sq ft including massive covered porch great for entertaining your guests and did I mention its almost 9ft ceiling on the main floor. A show stopper. 10+++++ (id:62616)
Lot 67 Chambord Land Settlement
Grenada, Ontario
Located Just Minutes From The Stunning Bathway Beach, This Irregularly Shaped, Residential Lot, Offers A Rare Opportunity To Own Land In One Of Grenada's Most Serene & Scenic Regions. Situated In The Peaceful Chambord Land Settlement, In The Parish Of St. Patrick. The Property Spans 11,842.8 Sq Ft & Features A Generous Frontage Of 68.47 Ft W/ A Depth Of 258.48 Ft, Providing Ample Space For A Private Residence Or Vacation Retreat. With Increasing Demand For Land In Coastal & Rural Areas Of Grenada, This Property Presents Strong Potential For Value Appreciation. The Area Is Poised For Future Development, Making It A Smart Choice For Buyers Seeking Long-Term Growth Or A Peaceful Lifestyle Away From Urban Congestion. (id:62616)
18 - 1460 Garth Street
Hamilton, Ontario
Very well kept fully finished 3 bedroom, 1.5 bath 2 storey townhome with bonus den in quiet complex in desirable west mountain location. Wonderfully peaceful rear yard with no close by rear neighbours. All three levels carpet free. Parquet flooring throughout living room & dining room. Main floor offers functional kitchen with newer countertops 2025, eat-in breakfast bar & ceramic flooring, as well as a formal dining room and spacious living room with sliding door to rear patio & yard plus a convenient powder room. Hardwood staircase leads to second level featuring three generous sized bedrooms, all with laminate flooring, & 4 piece bath with several updates including toilet, vanity & ceramic flooring 2023. Fully finished lower level provides more living space & features roomy & cozy rec room with pot lights & laminate flooring, den (potential 4th bedroom) also with laminate flooring & utility room with laundry area. Two piece rough-in bath offers potential for future extra bathroom. Updated panel box 2015. Some newer windows 2024. Quick and easy access to the Linc. Close to all amenities. (id:62616)
Back Unit - 639 Ontario Street
Stratford, Ontario
Newly Renovated 1 Bed 1 Bath With Private Laundry And Seperate Entrance In Newly Renovated Triplex. Lots Of Natural Lighting, Open Concept With A Great Layout. Everything is Brand New & Un-Lived In! (id:62616)
25 Haldibrook Road
Haldimand, Ontario
Country Living Close to the City 95x608 Ft Lot! Looking for the perfect blend of peaceful country living with city convenience? This incredible property is just a short drive to Binbrook, Caledonia, and Hamilton, and steps from scenic walking trails and Binbrook Conservation Area. Set on a massive 95x608 ft lot, this versatile home offers a perfect in-law setup with 3+2 bedrooms, updated kitchens and baths on both levels, and separate laundry. The lower level features a walkout to a large covered deck, while the upper level boasts a huge deck with stairs leading to a sprawling backyard ideal for entertaining or relaxing in nature. Youll love the parking for 12+ vehicles, detached garage with hydro, newer windows and doors, and ensuite privileges from both primary bedrooms. A C-can is included perfect for extra storage. Whether youre a multi-generational family or simply looking for space, privacy, and access to the outdoors, this one checks all the boxes! (id:62616)
24 Westminster Crescent
Centre Wellington, Ontario
Welcome to this stunning bungaloft end-unit townhome nestled in the charming community of Fergus! This residence boasts a fabulous open-concept layout, featuring a kitchen with brand-new appliances, a spacious island, and a walk-in pantry. (The walk-in pantry was formerly the main floor laundry, with all hookups still available.) The inviting living and dining areas seamlessly connect to the kitchen and loft above. The main floor also offers a lovely primary bedroom with a walk-in closet and updated ensuite. On the second floor, you'll find a generous bedroom currently utilized as an exercise room, complete with a closet and full ensuite bath, as well as a bonus room currently serving as a home office. The fully finished, bright basement features above-grade windows, offering a third bedroom, additional living space, a full bath, laundry, and storage areas. This home truly provides a space for everyone! An outstanding feature of this property is the true double car garage with Polyaspartic Polyurea Floor Coating System (provider is Total Garage Solutions) and double driveway, offering ample parking and convenience. Don't miss out on this Fabulous Home! (id:62616)
454 Grenke Place
Milton, Ontario
Bright and Corner Sw Exposure ,2318 above Grade sqft Det Home In Desirable Hawthorne Village On The Escarpment Neighborhood In Milton*Finished basement with a full washroom.Energy Star Cert*All Brick,A/C,Upgrade Oak Staircase, Upgrade Gourmet Chef Kit, Gas Cktp & B/I Oven& Mw,Brkfst Bar, Pantry. Upper Lvl Offers 4 Spacious Br W/Fam Rm(12X18)Vaulted Ceiling. Master 4Pc Ens W/Sep Shwr&Soaker Tub.Located Close To Hospital, Schools, Parks, Banks, Shopping, Daycare, Paths,Green Space.4Car Driveway. Upcoming Laurier Uni. In laws suite in basement (id:62616)
32 Grand Trunk Avenue
Vaughan, Ontario
Luxury Townhouse At Its Finest. This Modern, Open Concept Home Boasts 9' Ceilings And Is Upgraded Throughout. Complete With Two Car Garage, Two Patios (410 +120 Sq Ft) Perfect For Entertaining And A Bright Basement Apartment To Help Pay Your Mortgage! Close To Shopping, Great Schools, Go Train, 407. Don't Miss Out On This Incredible House! (id:62616)
1464 Grand Prairie Path
Oshawa, Ontario
Welcome To This Two Year Old 3 Bedroom Freehold Townhouse With A Big REC Room Located In The Vibrant And Much Desired North Oshawa Neighborhood. Built With Energy Efficient Features With Natural Lighting, This Home Comes With Backyard For Kids Play, Luxury Interior Features, Quality Designed Kitchen Cabinets, Granite Countertop, Large Windows, Smart Home Technology, Under-mount Double Kitchen Sink, ETC. Walking Distance To Walmart, HomeDepot, Eateries, Shops, Schools, Delpark Community Centre. Easy Access To Public Transportation. Minutes To Durham College/Ontario Tech University, HWY407. (id:62616)
333 Healey Lake W/a
The Archipelago, Ontario
I am excited to be offering this fantastic opportunity to own a waterfront property in the picturesque Healey Lake, Muskoka. This exclusive property features a traditional style open concept layout with breathtaking views overlooking the serene lake, offering immense potential for a tranquil retreat or a permanent residence. The property boasts a charming 3 bedroom, 3 season cottage, perfect for enjoying the beauty of Muskoka all year round. Situated on a private stretch of 185 feet waterfront, the location offers a coveted main channel spot with south-east exposure, ensuring stunning sunrises and sunsets throughout the day. One of the key highlights of this property is the abundance of deep water dockage, providing ample space for various water activities such as swimming, fishing, and boating. With convenient water access, you can easily explore the tranquil waters of Healey Lake and beyond. Additionally, the property is just a short 5-minute boat ride to the nearest marina, ensuring easy access to amenities and services. Whether you are looking for a peaceful getaway or a permanent waterfront residence, this property presents a unique opportunity to immerse yourself in the natural beauty and tranquility of Muskoka. Don't miss out on this chance to own a piece of paradise on Healey Lake. (id:62616)
32 - 810 Golf Links Road
Hamilton, Ontario
Welcome to 810 Golf Links Rd! Incredible value! One of the lowest priced bungalofts in Hamilton/Ancaster (price per sq foot) This spacious light filled, end unit bungaloft is located in the heart of Meadowlands. Steps from Power Centre, movie theatre, restaurants, grocery store, shopping, Corporal Nathan Cirillo Dog Park and much more! Quick access to the Lincoln M Alexander Parkway and Highway 403. Approximately 15 minute drive to McMaster University and 12 minutes to Mohawk College. This home has been meticulously maintained by the owners and freshly painted. The main level offers a primary bedroom with ensuite, bright and spacious living room - dining room with natural gas fireplace & vaulted ceilings. Eat in kitchen has a sliding door leading to the adjoining deck. Enjoy your coffee while catching the morning sun. The upper loft level features a family room, bedroom and 3 piece bath. The high and dry basement offers plenty of storage space, & workshop. Updated windows, patio door, furnace, garage door opener, deck boards, rear yard fence, and natural gas fireplace. Owned security system with no rental contract. Double drive parking allows for two vehicles side by side, as well as garage space, and parallel to the front drive is an additional visitor parking space. Condo fee includes exterior maintenance, building insurance, water, snow removal including driveway shovelling. This home must be seen! (id:62616)
4 (Front) - 78 Geneva Street
St. Catharines, Ontario
Newly renovated and freshly painted 1-bedroom apartment available at 78 Geneva Street in downtown St. Catharines. Bright, clean, and move-in ready, this unit is ideal for students or professionals seeking a well-managed building in a vibrant, walkable area. Located steps from local shops, cafés, restaurants, the FirstOntario Performing Arts Centre, and St. Catharines Farmers Market. Public transit, parks, and trails are nearby, making commuting and leisure easy. Enjoy on-site laundry (same level), optional parking for rent, and peace of mind with heat and water included; hydro extra. Quiet building with immediate occupancy available. Don't miss this opportunity to live in one of St. Catharines' most connected and convenient neighbourhoods. Book your showing today! (id:62616)
1389 Heritage Way
Oakville, Ontario
This well-maintained executive four-bedroom home features an excellent layout and is located in prestigious Glen Abbey one of the most desirable communities in Oakville. A double-door entry, stone stairs, and mature trees and shrubs provide a warm and welcoming entrance.The main floor offers a traditional living room, formal dining room, a private office, laundry and a cozy family room with a wood-burning fireplace. The spacious eat-in kitchen includes a walk-out to the backyard patio ideal for outdoor dining and entertaining.The second floor features two generous 5-piece bathrooms. The primary bedroom includes a sitting area (or office), a walk-in closet, and a spacious ensuite bathroom with a soaker tub, standing shower, and double sinks. Three additional bedrooms offer ample space and natural light.The finished basement includes a large recreation room, bar, two bedrooms, and a 3-piece bathroom. It is finished with stylish laminate flooring throughout.This home combines comfort and functionalities and is just steps to scenic trails, and within walking distance to top-ranked schools, shops, a community centre, highways, and GO Transit.Its a perfect place for you and your family to begin your next chapter. (id:62616)
Main - 1036 Dovercourt Road
Toronto, Ontario
Spacious Main Floor 2 Bedroom, 1 Bathroom In Dovercourt Village! Features 9-Foot Ceilings, LED Pot Lights & Large Windows For Abundant Natural Light. Open Concept Layout With a Chef-Inspired Kitchen, Full Size Appliances & Granite Counters. Second Bedroom is Ideal For Study or Home Office. Suitable For Professional Couple or Single. 5-Piece Bath, Ensuite Laundry, Convenient Front & Rear Entrances. Prime Location Steps to TTC Bus or Subway, Dupont/Geary Restos, Bars, Schools, Parks + So Much More! Tenant Pays Proportionate Share of All Utilities. Purpose-Built in 2018. Ideal for Professional Single or Couple. (id:62616)
21 - 4801 Steeles Avenue W
Toronto, Ontario
DARE TO COMPARE !! WOW, WHAT A DEAL TO STEAL !! STUNNING MULTI-USE COMMERCIAL CONDO UNIT JUST LISTED FOR LOWEST PRICE IN THE AREA !! Gorgeous Unit for Investors, Businessmen or End-Users !! Magnificent Renovated & Upgraded Commercial/Retail/Office Unit at Most Wanted Location in High Demand Area of Toronto!! Perfect unit for Tradesmen, Office and Business Professionals, Corporates Usage as: Accountants, Lawyers, Insurance, Doctors, Mortgage, Real Estate, Immigration, Travel Agency & more....Spacious Unit with over 1500 Sqft Total Space including 250 Sqft mezzanine. GREAT FEATURES: 4 Professional Offices, Reception Area, Open Concept Board Room, Meeting Room, Kitchenette, 2 Washrooms, 16ft Ceiling, Upgraded ELF's, Sprinklers Installed and Ample Common Parking in the Complex. Very Convenient Location Near the Border of Toronto and Vaughan. Close to all Major Hwys; 400, 407, 401 & all other Amenities. The 250 Sqft Mezzanine is included in the Total Space. Many other Various Businesses/Offices are Operating in the Complex.... Very Motivated and Serious Seller Wants to Sell ASAP !! HURRY UP & GRAB THIS GOLDEN OPPORTUNITY!! MUST BE SEEN!! DO NOT MISS IT!! (id:62616)
6 - 115 Eighth Street
Toronto, Ontario
Beautiful, Bright & Cozy, Sun-Filled, Freshly painted 1Br Apartment, With A Balcony, On The Second Level. Saturated On A Quiet Street, Lots Of Natural Light, Close To Everything, Walking Distance To TTC, Shopping, Sports Centers, Bars, Restaurants, Etc. And So Much More Features. Hardwood Floors In The Rooms, Tiles In The Washroom And Kitchen, Backsplash, Fridge, Stove, Range. Non-smoking. Tenant Pays His Own Hydro And 10% Heat, Water and Hot Water Rental Tank. 1M Tenant Liability Insurance. $300 Key Deposit. (id:62616)
75 - 400 Bloor Street
Mississauga, Ontario
*Rogers Xfinity high-speed internet and TV service with Crave and HBO included in maintenance fee.* Beautiful 3 bedroom split level townhome features 12' cathedral ceiling in living room with a picturesque window/walk-out to a serene patio and garden oasis, complimented by a raised separate open concept dining room - an entertainers delight! Extensively renovated throughout - all solid wood 4-panel shaker-style doors with metal hardware - crown moulding - dimmable pot lights - smooth ceiling finish - all broadloom and parquet replaced - slate accent wall with solid wood beam mantle and wrought iron railings in dining room. Kitchen complete with stainless steel appliances, soft close cabinetry, porcelain tiling and excess storage unit. Enjoy a king-sized primary bedroom spanning entire width of home with California closets. Bathrooms updated with deep soaker tub and porcelain 1-piece sink/countertop in main. Recreation room has noise dampening insulation and is wired for surround sound. Minutes to QEW/403/410/401 hwys, Square One, restaurants, shopping, parks + walking trails. Amenities: heated outdoor swimming pool with lifeguard and children's playground area. Inclusions: Fridge (21), Stove (21), Microwave (21), Washer (22), Dryer (22), Dishwasher. *Furnace (20), A/C (21), Roof (22). Complex backs onto Brentwood park with direct access. (id:62616)
3329 Springflower Way
Oakville, Ontario
Welcome to 3329 Spring flower Way, a beautifully updated bungaloft nestled in one of South Oakvilles most desirable neighbourhoods the heart of Bronte. This exceptional home offers the perfect blend of elegance, functionality, and thoughtful design, making it ideal for downsizers, families, or anyone seeking a stylish, low-maintenance lifestyle in a premium location. From the moment you step inside, youll appreciate the pride of ownership and attention to detail. The main floor features an inviting open-concept layout with vaulted ceilings in both the great room and family room, creating a bright and airy atmosphere filled with natural light. Gleaming hardwood floors and crown moulding run throughout the main living space, while the custom kitchen offers granite counters, an island, new cabinetry, and a seamless flow into the eat-in dining area. Walkouts to two separate outdoor spaces make entertaining a dream. The main floor primary suite is a true retreat, complete with custom built-in cabinetry, California shutters, a spa-inspired ensuite with dual sinks and glass shower, and a generous walk-in closet for ample storage. Upstairs, you'll find a spacious loft perfect for a quiet reading nook or home office, two additional bedrooms, one with ensuite privileges and access to a private balcony, and a 4-piecebathroom with neutral finishes. The fully finished lower level offers fantastic flexibility, featuring a large family room with electric fireplace, a kitchenette with full-size fridge and sink (ideal for guests or in-law potential), a fourth bedroom, 3-piece bath, laundry, and garage access to a double car garage with new epoxy flooring and dual openers .Step into your private backyard oasis beautifully landscaped and low maintenance, offering the perfect retreat. Walk out directly from the kitchen to enjoy seamless indoor-outdoor living in this serene space. (id:62616)
Basement - 293 Main Street N
Brampton, Ontario
A newly renovated basement, spacious bachelor apartment. Fully applianced kitchen, 3 piece bathroom, and 1+1 bedrooms. Individual radiant heat, individual entrance, 1 parking spot. Approximately 550 square feet. Walking distance to bus stops, shops, medical center, downtown, parks, schools, recreation, etc. Nearest intersection- Main St. N & Vodden St E. Extras: Coin operated laundry in basement with separate entrance, *NO Smoking/Vaping* Please Note: **NO A/C** (id:62616)
197 Maple Avenue
Stratford, Ontario
Welcome to this charming and move-in ready 3-bedroom 3 car parking semi-detached home nestled in a quiet, family-friendly neighbourhood. Thoughtfully updated and well maintained, this home features a bright open-concept layout with a stylishly renovated kitchen and modern bathroom. Step outside to a fully fenced backyard—perfect for kids, pets, or entertaining—with a spacious deck, cozy gazebo, and two sheds for all your storage needs. Conveniently located close to schools, parks, shopping, and transit, this gem is ideal for first-time home buyers looking to get into the market or savvy investors seeking a turn-key property in a desirable location. (id:62616)
4 Laxton Avenue
Toronto, Ontario
Rare investment opportunity in the best of South Parkdale! Legal multiplex with potential for 4+ units in one of Toronto's most in-demand rental areas. Surrounded by vibrant culture, historic charm, and strong tenant base. Major structural upgrades, water proofing, sewer, drain pipes, and water-proofed concrete basement already completed. Interio is gutted and ready for your custon vision or the seller can complete the renovation based on plans. Located just south of Queen Street, steps to Lake Ontario, transit, restaurants, and shops. A prime opportunity to own or expand your portfolio in a proven high-yield location. (id:62616)
19 Hillbrook Crescent
Kitchener, Ontario
Your Move-In Ready Home Awaits! This beautifully updated 3-bedroom home offers the perfect blend of comfort and style. Step inside to discover new luxury flooring, light-filled rooms that create a warm inviting atmosphere and ductless heating and cooling in the back room. This bungalow's bright and spacious layout flows seamlessly into a newly built entertainer’s dream deck, overlooking a landscaped backyard retreat — your private escape in the city. Complete with an attached garage and thoughtful upgrades throughout, this home is ready for new ownership. Phenomenal location, schools and amenities. (id:62616)
Main - 293 Main Street N
Brampton, Ontario
A newly renovated, first floor apartment. Fully applianced kitchen, 3 piece bathroom, 2+1 bedroom (No living room) Approximately 800 square feet. Nearest intersection - Main St. N & Vodden St. B. Individual radiant heat and AC, separate front and back entrance to unit. 1 parking spot, coin operated laundry in basement (with separate entrance), all brand new appliances, walking distance to: Bus stops, shops, medical center, downtown, parks, schools, recreation, etc... *No smoking/vaping indoors *No pets (id:62616)
287 Edgehill Drive
Barrie, Ontario
Centrally Located in Barrie - A Charming Cottage Feel with Country-Style Living and City Convenience! Entertainers Dream Bungalow on Nearly Half an Acre! Welcome to this impressive 2500+ square foot, 3-bedroom, 5-bathroom bungalow situated on a beautifully landscaped lot offering the perfect blend of space, comfort, and functionality. This inviting home combines spacious comfort with a warm, cottage-inspired atmosphere perfect for those seeking a peaceful retreat right in the middle of Barrie. The bright, open-concept layout features an updated modern kitchen with sleek finishes and plenty of storage, ideal for both everyday living and entertaining. Generously sized bedrooms offer comfort and privacy, including a primary bedroom with a walkout to a private hot tub oasis, creating a serene space to relax and unwind. Step outside to discover a detached 32 by 23 foot 2-car heated workshop, offering not only ample storage and workspace but also incredible potential to convert into a guest suite or in-law space.. A charming bunkie on the property adds even more versatility perfect for overnight visitors, or creative retreat. The expansive lot provides endless possibilities whether you're looking to entertain, garden, or simply enjoy the privacy and tranquility of your surroundings. A rare opportunity to own a property with both residential charm and practical extras. (id:62616)
135 Syndenham Wells
Barrie, Ontario
This beautifully finished 3-bedroom, 2-bathroom stacked condo townhouse in Barrie offers a perfect blend of comfort, style, and convenience. With a modern open-concept layout, the home features a functional kitchen with stainless steel appliances. The living and dining areas are bright and inviting, leading out to a private balcony ideal for relaxing after a long day. All three bedrooms are generously sized with good closet space. This home also includes a powder room on the main floor, in-suite laundry, and a surface parking space just steps from the front door! Located close to excellent schools, Royal Victoria Hospital, shopping, and just minutes from Barrie's beautiful waterfront and beaches, this townhouse is a fantastic option for families, professionals, or anyone looking to enjoy modern living in a great community. (id:62616)
205 - 4040 Steeles Avenue W
Vaughan, Ontario
Individual Office available for Rent in Premium Plaza on Second Floor ..... Ideally suitable all types of Professionals.....Large Parking Lots & Close To Major Highways .... Office Size 10X10.....24/7 Access to Office, Kitchenette & Large Boardroom.... Bigger Offices are available also. (id:62616)
53 Waltham Crescent
Richmond Hill, Ontario
Move in the wonderful Doncrest neighbourhood. This fully furnished home with that is located in a quiet crescent that has everything you are looking for. With 3462 square feet of living space, this four bedroom +1 bedroom detached home has nice features you can live and enjoy. It comes with a heated pool and barbeque in the garden to relax and entertain in the summer. In your free times use the games room with a table tennis and entertainment room. Many upgrades and renovations been done. Kitchen with lots of cabinetry and large eat in breakfast area. Nice family room with fireplace, laundry room on main floor, windows with California shutters. Home has high efficiency furnace. Close to great Thornlea High School. Shopping Plaza minutes away for everyday needs on corner of Bayview and Blackmore. Minutes to HYW 407. Internet is included in the rent amount. Kitchen has all small appliances, dishes, pots and pans and cutlery you need. Bring in your luggage, move in and you are all set! (id:62616)
82 Ellesmere Street
Richmond Hill, Ontario
Great Location; Subway Line is coming soon to Richmond Hill!!; Yonge/16th, Big Lot size: 23.37 by 113.30 Feet; Yonge/16th, Great one bedroom Suite with walk up basement with Seperate Entrance, Great end unit freehold townhouse, New windows (front windows, Main and 2nd. floor, Dec.2024), Potlights(Dec. 2024) , New Isulation in Attic(2022), Rental Hot Water Tank(2022, $35-$40/month), New Garage door with remotes(2022) Furnace(2021), Air Condition in working condition, parquet Flooring in first and second floor(original) , Laminate Flooring in basement(2018), Beautiful landscaping: front and back yard all around(2015), Two washer & Dryer(one 2017 at 2nd floor and two original washer & Dryer in basement with working condition, Two detached car garage + one private parking drive space in front of Garage door, Fireplace in family room is gas and in as is condition, Freshly painted, two kitchens ,High Ceiling basement apartment with separate entrance and fully renovated, All blinds and curtains are included( in as is condition), all other fixtures are included, Richmond Hill Subway is coming soon, Possession is immediately; Central vacuum with all attachments; Quite Neighbors, walking distance to all shopping centres; Close to Yonge Street and all amenities, Restaurants, Shops, Hilcrest mall, Cineplex Movie Theatre, TRT, Viva, and Go station Hub; Very High rated schools(elementary and High schools); Great Rental and Investment property, House is vacant and you can occupy immediately;Great Free hold Townhouse; Great property for Investment: Yonge Street and HWY 7 and 16th; In few minutes walk to Yonge Street and Hill Crest Mall, and all other amenities; Great location!! (id:62616)
133 Arten Avenue
Richmond Hill, Ontario
Fall In Love With this Charming Luxury Home In The Prestigious Oxford Gate Community At Mill Pond * Newly Renovated Corner-Lot Detached Home Offering Approx. 3,500 Sq Ft Of Living Space Including A Finished Walk-Up Basement With Separate Entrance * Bright, Modern, And Thoughtfully Updated Throughout * Featuring 3+2 Bedrooms & 5 Bathrooms * This Home Is Designed For Both Elegance And Functionality * Main Floor Boasts A Spacious Foyer, Open-Concept Family Room W/ French Door, Formal Combined Living & Dining Room, And A High-End Kitchen With Granite Countertops, S/S Appliances, Ample Cabinets, And Breakfast Area With Walk-Out To Backyard * Main Floor Laundry Room W/ Shower Adds Flexibility * Customized Details Include Crown Moulding, Porcelain Floors & Pot Lights Throughout on Main Floor * Solid Oak Staircase to the Second Floor * Upper Level Offers A Luxurious Primary Suite With 5-Pc Ensuite & Walk-In Closet W/ Organizer, Plus Two Additional Bedrooms W/ Custom Closets * The Finished Walk-Up Basement W/ Separate Entrance (Ideal As An In-Law Suite) Includes Great Room, One 3-pc Ensuite Bedroom, The Second Bedroom, Full Modern Kitchen, Laundry Room & A Powder Room * Great For Multi-Generational Living * Best Location!! Steps To Yonge St, Mill Pond Park, Top Schools, Shops & Amenities * A Must-See Property That Perfectly Balances Luxury, Space & Convenience! (id:62616)
66 Apricot Street
Markham, Ontario
3.5% to co-op. Site area 22472 sf, lot area 1526 sq metre, buyer to site verify measurements; Largest lot on Apricot with a very lucky 66#. Newly-updated Detached All Brick 2 Storey home in "Bayview Glen", close to schools, parks, golf-course, HWY, TTC. This home offers comfortable living to a growing family w/possible additions/extensions in back and front. Basement waterproofed (May 2025) w/20 years warranty. Roof inspected (3/2025). Water tank and furnace lease ending March 2026. Central air, central vac. High ceilings basement is semi-finished of approx. 1300 sqft. Sellers willing to lease back for 6 months. VTB possible please ask. (id:62616)
78 Jack Monkman Crescent
Markham, Ontario
Located In A Quiet Neighborhood Near The Scarborough-Markham Border, This Well-Maintained,Bright, And Spacious 4-Bedroom, 3-Washroom Home Features A Large DeckIdeal For Families. EnjoyProximity To Top-Ranked Schools, Highways 407 And 401, Shopping Plazas, Public Transit, Parks,And More. Major Retailers Like No Frills, Walmart, Home Depot, And Costco Are Just MinutesAway. Please Note: The Basement Is Not Included. (id:62616)
62 Aberfeldy Crescent
Markham, Ontario
Charming Family Home on a Wide 60 x 118 feet Lot in Prestigious German Mills! This Well-Cared Home Offers 4 Spacious Bedrooms, 4 Bathrooms, and a Warm, Family Room Featuring a Cozy Wood-Burning Fireplace and Walk-Out to a Private, Elevated Deck Overlooking the Backyard Perfect for Real Time of Relaxing or Entertaining. The Layout Is Highly Functional,A Generous Large and Inviting Living Room Sits Separately to the right of the Foyer, While the Formal Dining Room is Connected and closer to the Kitchen on the left ,Ideal for Comfortable Family Living or Hosting Guests. Finished ,Walkout + Separate Entrance Basement Includes 2 Rooms icluding Large Recreation Area and a Leveled Walk-Out with Sliding Door Offering Great Flexibility and Future Potential. Prime Thornhill Location: Steps to Scenic Trails, Parks, TTC/YRT Transit, and Minutes to Malls, Shops, Bayview Golf Club, Hwy 404 and More. Top-Ranked School District: St. Michael Catholic Academy, German Mills PS, and St. Robert CHS. (id:62616)
202c - 10132 Yonge Street
Richmond Hill, Ontario
Prime Office Space Located in a Modern Boutique Heritage Building on YONGE STREET in The Heart of Richmond Hill. Two Large Private Offices Plus Foyer With Lots of Natural Light, Public Transit At Your Front Door, Surrounded with Lots Of Amenities, Shops and Restaurants, Close to Major Highways. First Office: 16.6 feet x 21.2 feet. Second Office: 12 feet x 26.6 feet (id:62616)
108 Bowhill Crescent
Toronto, Ontario
Superb location in Pleasant View neighbourhood, North York. This well-maintained 5-level backsplit features 3 separate entrances. It includes 4 bedrooms plus an additional bedroom in the basement. The home is equipped with central air conditioning and central vacuum. Enjoy the convenience of being within walking distance to schools, parks, shops, and transit. The family room has a walkout to the patio. The property boasts interlocking stones from the front to the rear of the house, newly paved asphalt driveway (2023), a newer roof, furnace, hot water tank, AC, and a brand new stove. The interior has been freshly painted, with updated door handles, smooth ceilings throughout, 18 pot lights, and approximately 20 new LED lights installed. (id:62616)
1405 Rougemount Drive
Pickering, Ontario
Welcome to one of Pickering's most exclusive streets, lined with multi-million dollar homes. This elegant 4+1 bedroom, 4 bathroom home sits on an extraordinary 51 x 402 ft lot, offering unmatched space and luxury. Featuring hardwood floors throughout, crown mouldings, and pot lighting, this home is designed for modern living. The finished basement includes in-law suite potential with a second kitchen, wet bar (with 2 kegs), extra bedroom, gas fireplace and a 2nd laundry room-perfect for multi-generational living. Recent updates incl: Newer windows & doors (approx 2020), Shingles (approx 2020), 2 Furnaces & CACs (approx 2023 and 2024), Renovated 5pc primary ensuite w/heated floors, Renovated 3pc main bathroom w/heated floors, Newer Pool Pump (2025), Hunter Douglas remote blinds (2024), Elevator (approx 2022), 2nd level add'l laundry off Primary ensuite, R/I Wire for Invisible Pet Fence, R/I Sprinkler System. Enjoy resort-style amenities: a heated, chemical-free inground pool, hot tub, gas firepit, 2 Gas BBQ lines and beautifully landscaped grounds. Safety and convenience are top priorities with a separate pool fence. Driveway has new pavers with lighting and parking for 8 cars!! This executive home also features a main floor home office and direct access to the garage. (id:62616)
111 Cromwell Avenue
Oshawa, Ontario
Attention Home Buyers & Savvy Investors! Discover this exceptionally maintained 3+1 bedroom income property in a prime Oshawa location! Featuring a separate entrance to a spacious in-law suite with its own kitchen & cozy gas fireplace, this home is perfect for generating rental income or accommodating multigenerational living. Enjoy a recently upgraded floor on the main floor, new vanity in the bathroom on the second floor. newly painted, new pot lights, 2 storage sheds, private laundry on the main level. Renovated basement featuring laminate flooring, vinyl-tiled kitchen, drywall ceiling with pot lights. Fully new fenced yard surrounding the house for added privacy. Unbeatable access to Highway 401, shopping, transit, and schools. Whether you're investing or upsizing your family space, this home offers flexibility, value, and opportunity, all in one! No rental item. (id:62616)
315 Cedarvale Avenue
Toronto, Ontario
Welcome to this beautifully updated family home nestled in the heart of East York's sought-after Woodbine-Lumsden neighbourhood. Thoughtfully renovated and updated throughout and filled with natural light, this inviting home blends classic charm with modern comfort. Landscaped front garden with mature trees offers welcome approach & sense of calm. Step inside through the bright, sun-filled front sunroom -- a versatile space ideal as welcoming entry, sitting area, or practical mudroom. The main level offers exceptional flexibility to suit your lifestyle -- spacious living and dining areas and large, updated kitchen featuring quartz countertops & backsplash, modern finishes, and plenty of room for family meals. Adjoining, a light-filled family room with wraparound windows & skylight create the perfect space for relaxing or entertaining, and functions beautifully as a kitchen-adjacent dining area with direct access to the backyard. Step outside to enjoy your private backyard retreat, complete with wood-burning pizza oven and multiple areas for dining, lounging & play. A large shed adds valuable storage & utility. Upstairs, you'll find 2 bedrooms and a stylishly renovated 3-piece bathroom. The renovated finished lower level offers even more versatility, a spacious family room that easily converts to a third bedroom suite, complete with full bathroom, office area, laundry room & ample storage. Set on a quiet, tree-lined street in a friendly, tight-knit community & surrounded by parks, playgrounds, and recreation centres: Stan Wadlow Park, Community Pool & Taylor Creek Ravine & minutes to The Beach. Area schools include Gledhill Junior Public School, D A Morrison Middle School & East York Collegiate, all offering French Immersion. Enjoy the convenience of TTC, GO Transit & DVP and the vibrant shops & eateries of The Danforth. This happy home offers modern comfort, flexibility and space. A truly special family home in one of East York's most beloved neighbourhoods. (id:62616)






