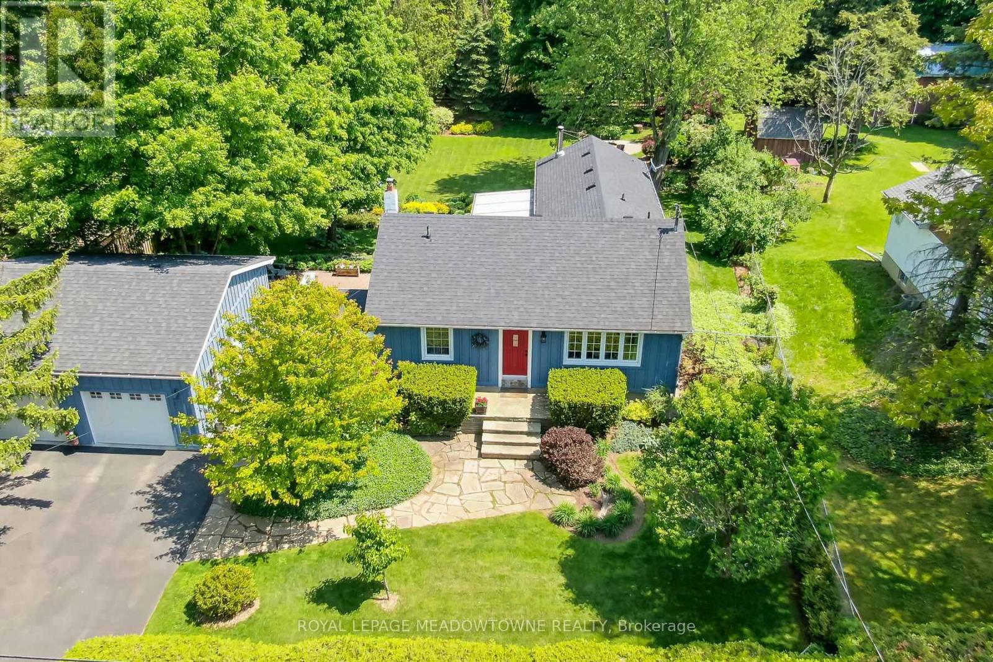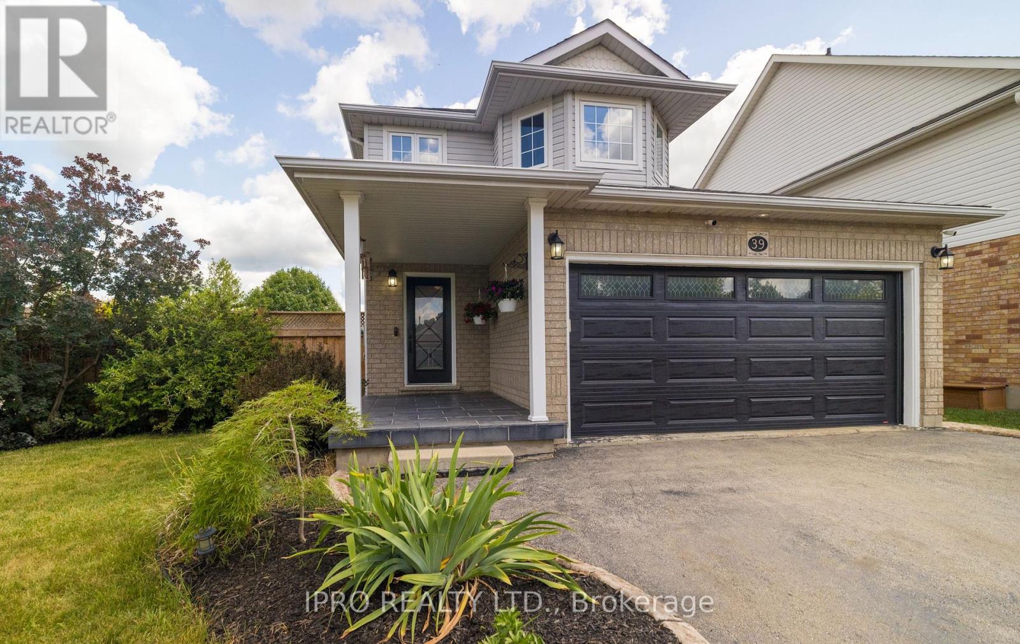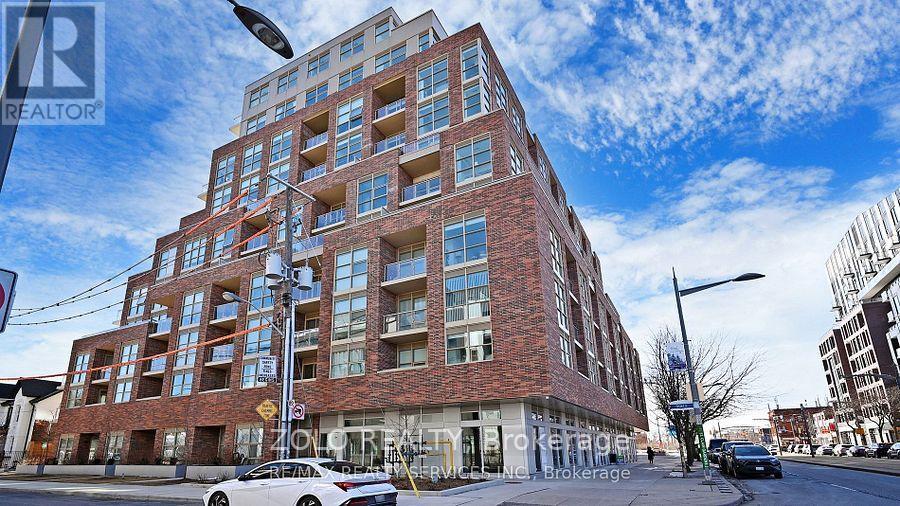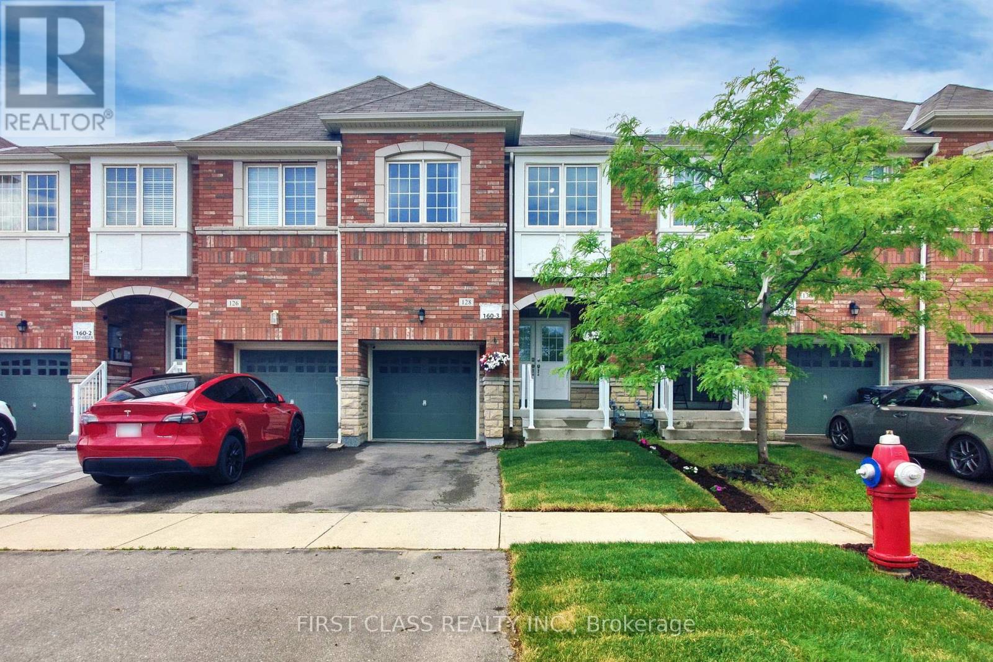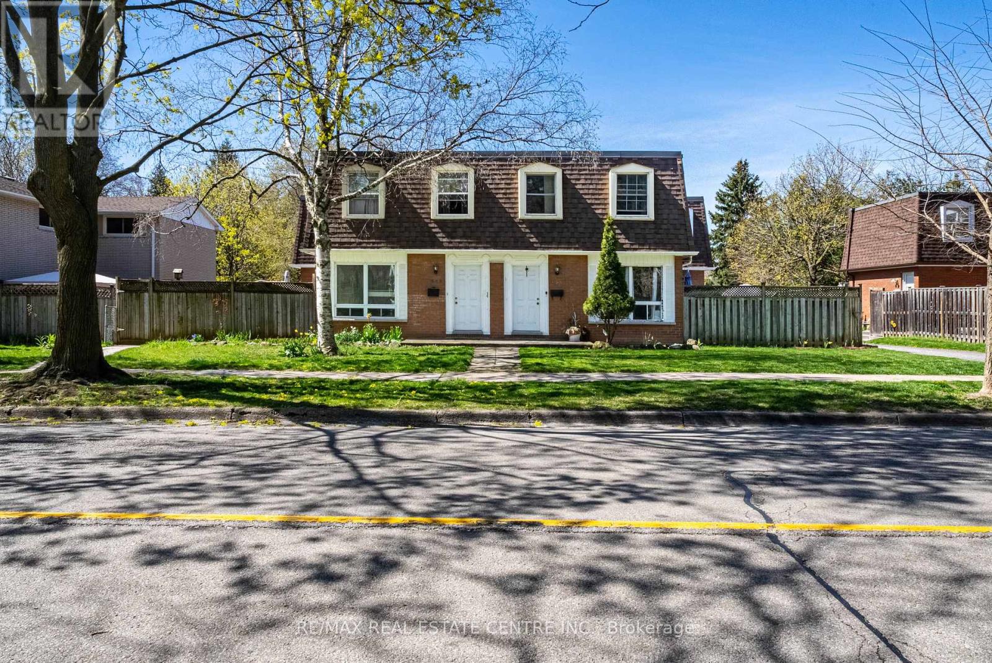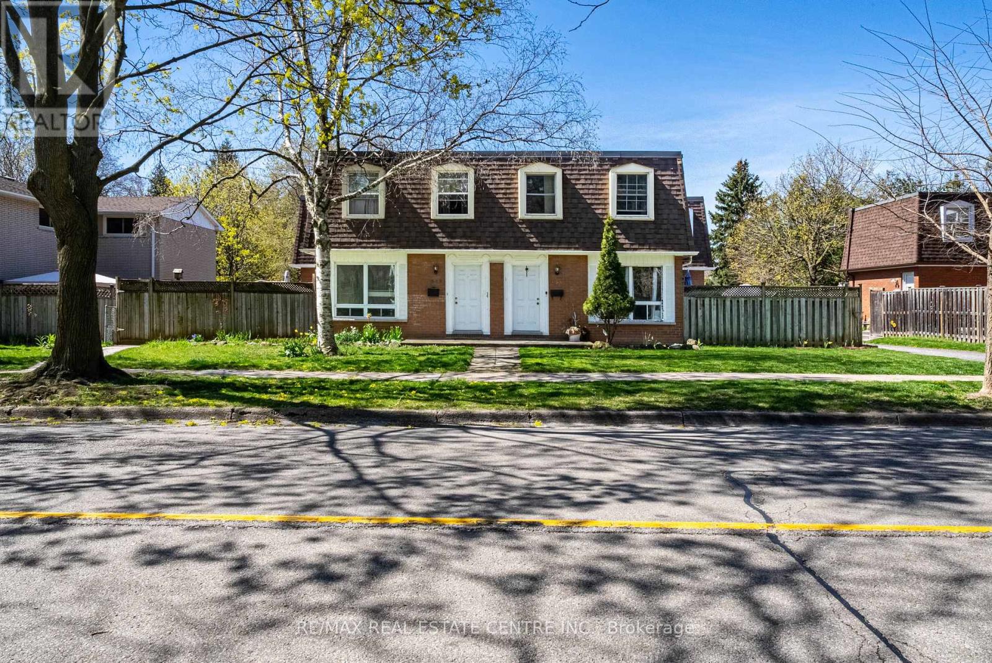1411 Walkers Line Unit# 202
Burlington, Ontario
Bright, updated, and ideally located-this 2-bed, 2-bath condo in a well-maintained Burlington complex offers comfort and convenience in one inviting package! The open concept living/dining area is flooded with natural light and features stylish and durable vinyl tile flooring throughout. A sunny dining space flows into a recently updated kitchen, featuring a stone subway tile backsplash and double sink overlooking the living area. Double doors lead to a private balcony-perfect for morning coffee or evening relaxation! The spacious primary bedroom showcases a bay window with California shutters and a private 4-piece ensuite. The second bedroom is ideal for guests, an office, or nursery. Additional features include in-suite laundry, underground parking, storage locker, and recent upgrades like a new furnace (2024) and bathroom fixtures. Enjoy amenities like a gym and party room, and take advantage of the nearby shops, restaurants, parks, and transit. WELCOME HOME! (id:62616)
603 Cedar Street
Dunnville, Ontario
YOUR STARTER SANCUTARY ON CEDAR! Cozy Lot with one of the biggest trees in town on the Corner! Massive healthy Cooper Beech tree pretty much shades the front yard all day long. The Spring reddish-purple leaves accent the homes Sedona Red siding making the white windows and white & black wood panels pop. Flagstone walkway steps up to an inviting front deck. Home opens to a wide Foyer on original hardwood floors flowing through to the family areas on both sides in an open end to end large front yard facing display. Golden Honey painted walls bring a rich warm feel around all the wood accenting walls and stairway pieces. Living Room features an 8x6 bay window focusing on the Beech Tree with a cute little side bar with step up counter and used also as a perfect family library nook & homework station. You can see the Dining Room to the other end, this large area is great for a large family meal and can easily transform into your entertaining area for game night with lots of room for a beautiful piece of wood furniture to store your board games. Glass door will lead you into the kitchen featuring ample room for prepping and preparing, convenient inside entry to the garage and on the other side one step to the backyard where your Natural Gas BBQ hookup is. Large Laundry room area with cabinet pull down hidden laundry board finishes off the main level. Not only is it hard to find 3 bedrooms on the same level with a bathroom in this price point...it is even harder to find 3 bedrooms all over 13ft in length with the Master being a whooping 16x15! Property also sports a back patio and 2 driveways, one off each street the home corners. Property is a quick walk to everything; shopping/downtown, parade route, splash pool/park, schools, Grand River, hospital and other medical practitioners. This starter is a solid home with many high dollar updates complete; furnace/AC, siding, and windows. GREAT TOWN, GREAT VALUE, WILL BE GREAT TO SHOW YOU! (id:62616)
14 Distillery Street E
Kawartha Lakes, Ontario
Calling All Horse Enthusiasts and Homesteaders! Discover the opportunity to embrace a peaceful country lifestyle. Nestled in the conveniently located town of **Omemee**, this delightful **11+ acre property** is just a short distance from local amenities.This property boasts a spacious **approx.30' x 50' barn** featuring four stalls (with the space to add more if desired) a feed room and a tack room, making it perfect for all your equestrian endeavors. The barn includes a wide aisle that is ideal for grooming and tacking, or can easily be repurposed for different uses. Additionally, you will find a **approx.10' x 30' quarantine shed**, several paddocks, and a sand ring. The charming century home offers three bedrooms, two bathrooms, and the convenience of main floor laundry, all topped with a steel roof installed around 2021. Relax on the charming front porch of this century home, which provides the perfect setting to soak in the tranquil country atmosphere. A beautiful creek meanders through part of the property, complemented by trails for riding and nature walks. The opportunities here are limitless! Seize the chance to experience country living in this peaceful and serene environment. (id:62616)
13250 27 Side Road
Halton Hills, Ontario
Parklike backyard situated on .46 acre lot close to town and all amenities. This charming bungalow has been updated and is in absolute turn key condition. An oversized 25'x25' sq ft 2 car garage was added in 2016. The large double drive was newly paved at this time as well. Enjoy peaceful country living on this quiet road with privacy trees behind and heritage designated property across the street (Scotsdale farm).The 23'x14' family room boasts 10' ceilings and a woodstove for year round views of the manicured backyard. The sunroom (1990) affords 3 season enjoyment to escape bad weather yet feel part of the outdoors and connects to the patio area. The engineered hardwood flooring is featured in the dining and bedrooms. Brand new 4 pc bath on main floor in 2024 and updated 2 pc bath are tasteful upgrades to this home. The kitchen has new appliances and bosch dishwasher along with newer quartz countertops as a maintenance free upgrade. The mudroom is accessible from a sidedoor and connects directly to the basement. The rec room in basement is nicely finished and there is loads of storage. Below the 23x14 addition there is storage for winterizing your patio equipment. A custom shed was added that mirrors the wood finish of the house and garage. The quaint perfection & curb appeal draws you in from the street. If the country is calling you; this turn-key gem is ready for you to start living the life you've dreamed of. High speed fiber optic internet and satellite cable services the home. Garbage pick up at the curb. It is minutes to the Bruce Trail, GO station, and shopping. (id:62616)
54 - 2435 Greenwich Drive
Oakville, Ontario
Spacious bright Executive Townhome A True Gem in Luxury Living This exceptional, bright, and sunny 3-storey executive townhome offers an unparalleled blend of modern design and sophisticated comfort. The open-concept living and dining area is perfect for entertaining, with large windows that flood the space with natural light, highlighting the gleaming hardwood floors that run throughout. The spacious layout creates an inviting atmosphere, allowing for easy flow and flexibility in how you live and entertain.On the second floor, the elegant living and dining spaces seamlessly connect to a large set of glass doors, leading to a generous balcony that offers a serene escape ideal for relaxing with your morning coffee or enjoying the evening breeze. The expansive outdoor area provide sample space for patio furniture and plants, bringing an added sense of luxury and tranquility to this already stunning home.The third level of the townhome is designed with comfort in mind, boasting hardwood floors throughout. The large, sun-filled master bedroom is a true retreat, offering an abundance of space and natural light, creating the perfect sanctuary to unwind at the end of the day. The master suite also includes a spacious walk-in closet, providing ample storage space for all your wardrobe essentials.Every detail of this townhome has been thoughtfully crafted to combine luxury, functionality,and style. From the refined finishes to the spacious, airy layout, this home is designed for those who appreciate the finer things in life. Perfectly situated in a highly desirable area,this executive townhome offers the ideal balance of elegance, convenience, and comfort. Don't miss your chance to experience this exquisite property. BRAND NEW AC UNIT AND NEWER SHINGLES... (id:62616)
20 - 2355 Derry Road E
Mississauga, Ontario
Great opportunity to own a 2-story industrial condominium located in a prime airport area. Location minutes away from Pearson Airport, HWY 407, 427, 401 and 410. Great exposure and high-traffic area. Offices, reception, kitchen, washroom, and warehouse are on the main level, with a drive-in door. The unit on the main floor has a reception, 2 offices, a bathroom, a kitchen and a warehouse area with a drive-in door. The second-floor unit consists of reception, 2 offices, a bathroom, an open area, and outdoor space. Both units have their own separate entrances, and the upper unit has been recently painted and updated. Access to the main floor is available from both front and rear. This property is ideal for both investors and end users. Vacant possession available. (id:62616)
28 Vinewood Crescent
Barrie, Ontario
Welcome to this stunning, never lived in 4-bedroom, 2.5-bathroom home, offering modern luxury and smart features in every corner. Step inside to find beautiful SPC vinyl flooring and quartz countertops throughout the kitchen and all bathrooms, showcasing a sleek and cohesive design. Enjoy the convenience of direct garage access to the home, complete with a remote garage door opener. Smart home features include smart locks on all exterior doors, added security, and a smart thermostat for comfort. Each spacious bedroom includes a large closet, providing ample storage for the whole family. Fresh sod will be laid this year, creating a lush outdoor space ready for relaxation and entertaining. Don't miss your chance to live in this upgraded, move-in-ready home that combines style, functionality, and comfort! (id:62616)
Ph21 - 280 Howland Avenue
Toronto, Ontario
Welcome to Luxury Boutique Living at Tridels Bianca, An Architectural Gem In The Heart Of The Annex. This stunning Penthouse level 1+1 bedroom suite combines sophisticated design with modern comfort, featuring soaring ceilings, a bright open-concept layout, and large windows that flood the space with natural light and showcase breathtaking views. The spacious bedroom includes a generous closet, while the versatile den is perfect as a home office or guest room. Step outside to your private terrace surrounded by lush greenery, ideal for relaxing. Residents enjoy top-tier amenities including an infinity rooftop pool, state-of-the-art fitness center, stylish party room, rooftop deck, and 24-hour concierge. Experience boutique luxury living in one of Toronto's most sought-after communities. (id:62616)
Main - 17 Dobbin Road
Toronto, Ontario
Spacious main floor bungalow unit featuring 3+1 bedrooms and 1 full bath, ideal for families or students looking for comfortable living. The versatile living room has previously been used as a fourth bedroom, providing flexible space to suit your need's. Conveniently located close to shopping, groceries, Fairview Mall, Parkway Plaza, and local schools. Tenant responsible for60% of utilities. Don't miss this great opportunity to live in a well-maintained home with easy access to everything Toronto has to offer. (id:62616)
39 Beardmore Crescent
Halton Hills, Ontario
Welcome to 39 Beardmore Crescent in Acton! This beautifully maintained detached home delivers comfort, space, and character in a warm, family-friendly neighbourhood. With 3 spacious bedrooms and 2.5 bathrooms, it offers approximately 1,579 sq. ft. of above-grade living space that's been thoughtfully designed for everyday living. The main floor features a combination of hardwood and ceramic tile flooring, anchored by a cozy gas fireplace in the large, open-concept living room, ideal for both entertaining and relaxing. The eat-in kitchen offers ample cabinetry and walks out to a generous deck and private backyard, perfect for summer barbecues or quiet mornings. The partially finished basement includes heated flooring, creating a versatile space for a rec room, home office, or gym. A standout feature is the heated double-car garage, equipped with electric heat and an insulated garage door, making it a usable space year-round. The wide double driveway comfortably fits up to 6 vehicles. Located in a welcoming community close to schools, parks, shopping, and essential amenities, this home presents an excellent opportunity for families or individuals seeking a quiet and convenient lifestyle. (id:62616)
304 - 1787 St. Clair Avenue W
Toronto, Ontario
This southfacing 1 plus Den unit offers ample sunlight and quiet courtyard exposure. Den can fit a double size bed. See floor plan attached. Scout Condos By Graywood Is An Urban Chic Boutique Midrise Building With 269 Suites & Retail Shops To Compliment The Existing And Growing Community Of West St.Clair West. Surrounded By Joyful Mix Of Mom And Pop Shops, Eateries, Independent Breweries And Cafes. Just Steps From Stockyards Village And The Dedicated 512 Ttc Line To St.Clair And St.Clair West Subway Stations. New Smart Track Station Coming in the future. Minutes to Junction neighborhood. The building is just under 3 years old. (id:62616)
128 Sky Harbour Drive
Brampton, Ontario
Welcome to 128 Sky Harbour Drive in Brampton's desirable Bram West community - a beautifully maintained 3+1 bedroom, 4-bathroom freehold townhouse offering incredible value and space for todays modern family. This east-facing home features a functional layout with a bright open-concept kitchen, convenient upper-level laundry and a versatile den that can easily be converted into a fourth bedroom or home office. The freshly painted interior is move-in ready, with stylish flooring throughout and no carpet. The professionally finished basement adds even more living space, complete with a 3-piece bathroom and a kitchenette/wet bar that includes a fridge and sink ideal for extended family or entertaining. Perfectly located near schools, parks, shopping, and transit, this home is competitively priced below neighbouring listings, making it an outstanding opportunity you wont want to miss. (id:62616)
648-654 Francis Road
Burlington, Ontario
An Incredible Opportunity Extremely Well Maintained Four (4) Plex Connected Townhouse Property Backing Onto Bike/Walking Trail Located in Aldershot, North Shore Rd Neighbourhood. Same Owner for Over 30 Years. Each Unit Has 3 Bedrooms, 1.5 Bathrooms, Own Yard and Full Basement, Kitchen/Dining and Living Room, Quad unit with Identical Floor Plans. Property Tenanted with Month-to-Month Tenancy. Property Has Been Well Cared for and Updated Over the Years. Newer Roof, Windows, Furnaces, Central Air Conditioners, Updated Kitchen and Baths. Parking for 8 Cars At The Back Of The Building. Only 1-2 Units Available For Viewings. Use Virtual Tour, Pictures and Unit Floor Plans As Much As Possible. All Units Will Be Available For Viewing As Part Of a Successful Offer. Tenants Pay For Own Gas And Hydro, All Separate Meters. Excellent Tenants - Pay the Rent On Time. Fantastic Location, Close To All Major Routes (QEW/403/407 And GO Station), Within Walking Distance to Downtown Burlington, Lakefront, Beach, Hospital, Quiet And Surrounded By Greenspace. Book your showing today !! (id:62616)
648-654 Francis Road Sw
Burlington, Ontario
An Incredible Opportunity Extremely Well Maintained Four (4) Plex Connected Townhouse Property Backing Onto Bike/Walking Trail Located in Aldershot, North Shore Rd Neighbourhood. Same Owner for Over 30 Years. Each Unit Has 3 Bedrooms, 1.5 Bathrooms, Own Yard and Full Basement, Kitchen/Dining and Living Room, Quad unit with Identical Floor Plans. Property Tenanted with Month-to-Month Tenancy. Property Has Been Well Cared for and Updated Over the Years. Newer Roof, Windows, Furnaces, Central Air Conditioners, Updated Kitchen and Baths. Parking for 8 Cars At The Back Of The Building. Only 1-2 Units Available For Viewings. Use Virtual Tour, Pictures and Unit Floor Plans As Much As Possible. All Units Will Be Available For Viewing As Part Of a Successful Offer. Tenants Pay For Own Gas And Hydro, All Separate Meters. Excellent Tenants - Pay the Rent On Time. Fantastic Location, Close To All Major Routes (QEW/403/407 And GO Station), Within Walking Distance to Downtown Burlington, Lakefront, Beach, Hospital, Quiet And Surrounded By Greenspace. Book your showing today!! (id:62616)
185 Medonte Side Road Road
Oro-Medonte, Ontario
Step from the kitchen to the huge back deck to sip your coffee and watch the sunrise over a backyard oasis. Pictures can't convey just how inspired you will feel once you see this beautiful property (2.92 acres). Fenced & tree-lined for privacy. This property features a level lot & expansive lawn leading to a beautiful, artesian well-fed pond with an island at the center with a section approx 16 ft deep, fresh moving water, with bridges & shade trees for sitting . Then onto a back forested area that has a creek flowing through it, trails, and an orchard th,at creates a tranquil paradise. It is large enough to host outdoor events & your guests could camp overnight night and feel like they are at a nature resort. Evenings offer stargazing from your hot tub on the deck, listening to the birds and frogs. Sunshine, or rain you will be covered in the shelter of the custom wood gazebo. An oversized, insulated 2.5 car garage combined with a huge driveway ensures you have all the parking space you need - think RV and other toys. Fade-free Hardie Board wood siding & stone exterior walls for minimal maintenance. Inside you have a great floor plan suitable for anyone, open concept, light filled with a bay window and walkout to back deck. Large & updated bathrooms and kitchen. Hardwood flooring in the main living areas. The high dry basement offers potential for extended family living with a walk up to garage, a nicely renovated washroom, above grade windows in the finished family room and games room. The beautiful front walkway & patio, paved drive, landscaping, and iron fencing at the front complete the picture of perfection. The artesian well feeds the pond and ensures you won't run out of water. 200-amp power. Propane furnace. See list of updates from L.A. Great Location, country living but not isolated. Great neighbors. Easy hwy access to Coldwater, Orillia, Barrie, Midland for major amenities. Mount St. Louis Moonstone Ski Resort is only 5 mins away. (id:62616)
591 Oak Street
Collingwood, Ontario
Welcome to 591 Oak Street, located in the coveted and sought after "Tree Streets" neighbourhood. Walking distance to downtown Collingwood and Georgian Bay. This lovingly cared for 2+1 bedroom, 2 full bathroom brick bungalow offers open concept living, dining & kitchen, beautiful hardwood floors, a large, lower level rec room w/gas fireplace and new laminate flooring. Freshly painted neutral colours. Small 3rd bedroom or office and laundry/storage. Carport and circular driveway on a lovely corner lot with no sidewalks. Large backyard deck overlooks landscaped & fully fenced yard with irrigation system and 2 garden sheds! (id:62616)
421 Shadow Wood Crescent
Waterloo, Ontario
Welcome to this beautiful and modern townhome, available for lease in the highly sought-after University Downs neighbourhood of Waterloo. Located on a quiet crescent, this freehold home offers 3 bedrooms, 3 bathrooms (including a convenient cheater ensuite from the primary bedroom), and a finished basement rec room—perfect for relaxing or entertaining. Enjoy a bright eat-in kitchen with direct access to a lush, private backyard featuring a spacious deck and BBQ gas line hookup. The second and third levels are carpet-free, finished with wide plank laminate flooring throughout the bedrooms. Additional features include a single-car garage with backyard access, mature trees offering plenty of front yard shade, and convenient kitchen walk-out sliders to the yard. This location is ideal for families and professionals alike—just minutes from the expressway, top-rated schools, parks, trails along the Grand River, sports complexes, and both college and university campuses. Tenants to pay all utilities and hot water tank rental. AAA tenants only. Available from Sept 15th—book your showing today! (id:62616)
31 Sulky Road
Brantford, Ontario
Amazing location in the desirable North End of Brantford. Close to schools and parks, this incredibly well presented 4 bed, 2 bath, detached home will not disappoint. Over 1700 sq ft of finished living space, and a fully fenced back yard perfect for entertaining, with a separate fenced area for growing your own fruit and vegetables. Nothing to do but move in, the perfect place to call home. (id:62616)
106 Bushmill Circle
Hamilton, Ontario
Welcome to 106 Bushmill, beautifully updated from top to bottom, located on the most coveted street in the desirable Antrim Glen Adult Community. Impeccably maintained home, offering ample main level living space and a professionally finished basement. This bright and open bungalow has gorgeous hand-scraped oak floors. The living and dining rooms flow seamlessly together, perfect for family gatherings. The updated kitchen is stunning with quartz counters, including a quartz waterfall island with seating, custom cabinetry, quality appliances and a view of your award winning gardens. The cozy family room overlooks the backyard and has a walk out to your very private composite deck with screened in gazebo and stone patio. The landscaping and gardens are breathtaking, the proud recipient of several awards! The curb appeal is 10+ with your charming front porch and cascading water-feature. An in-ground sprinkler system provides carefree maintenance. Back inside, the main level offers two spacious bedrooms, including a primary retreat with walk-in closet, and two full bathrooms including a dreamy soaker tub. The updated glass railing leads you to the finished basement, featuring new carpet, two large bedrooms, a recreation room, two piece bathroom (with space for a shower) and a utility room with lots of storage. The home has been freshly painted in neutral designer decor. Custom window coverings adorn the windows. Attached garage with access through the main floor laundry room as well as to the backyard. Antrim Glen is conveniently located between Waterdown, Cambridge and Guelph. Offering a vibrant lifestyle community with heated salt water pool, sauna, BBQ area, a lounge and kitchen for large gatherings, billiards, shuffleboard, library, craft room, horseshoes, private vegetable garden plots, and wooded walking trails. Move in ready, all you need to do is unpack, relax and enjoy! (id:62616)
3b - 85 Edey Street
Arnprior, Ontario
Stunning, Bright And Immaculate! Upgraded 2 Bedroom Suite Within The Waterfront Town Of Arnprior. This Adult Style Condo Has Been Recently Renovated & Painted Throughout! Newer Modern Kitchen Complete With Granite Counters, Built-Ins & Eat-In Kitchen Area. Renovated Bathroom, Extra Large Living And Dining Room With Large Windows Allowing Sunshine To Pour In. 2 Large Bedrooms With Closet Organizers. Newer High Grade Laminate Flooring Throughout. Laundry Area On Ground Level. Perfect For Commuters Using Hwy 417 And Close To Shopping At Arnprior's West End. Tenant Will Be Thrilled With This Beautiful Condo. No Smoking Per Condo Rules And Regulations. Close To Shops, Restaurants, Grocery Stores, Parks And Walking Trails And Other Amenities. This quiet building is about 30 minute commute from Kanata. 1 Car parking. (id:62616)
34 Rodeo Pathway
Toronto, Ontario
Offers anytime. Come and see this bright, updated 3-level townhome with 4-car parking, private garage, covered carport & 2 surface spots. Spacious & stylish for modern living & entertaining. Ground level has direct garage access, a large family room with electric insert in the original wood fireplace, perfect for cozy nights, a 2-pc bath, & utility room with great storage. Main floor is bright & open, with an eat-in kitchen that walks out to a private patio. Updated with quartz counters, glass tile backsplash, under-counter lighting, double sink & full suite of appliances. Bonus: double closet & pantry. The dining room overlooks the airy living room, flooded with natural light & featuring 2 walkouts to a south-facing treetop terrace with composite tiles ideal for BBQs & lounging. Smooth ceilings add modern flair. Upstairs, a sunlit curved staircase leads to generous bedrooms. The primary bedroom offers peaceful south views, a double closet, fan, & new ensuite with walk-in shower, double sinks & storage. The 2nd bedroom has garden views, a Juliette balcony & a fan. Amazing location: shops, restaurants & TTC/GO nearby. The Rodeo Re-Do exterior upgrade includes garage doors, siding, soffits & eaves, fully budgeted, no extra cost. See attachments for details. A home inspection and status certificate are available upon request. (id:62616)
147 Sunpoint Crescent
Waterloo, Ontario
Welcome to 147 Sunpoint Crescent! This detached four-level back split has been meticulously cared for and is move-in ready. The home boasts 1,923 square feet of finished living space, three bedrooms, and three full bathrooms on a spacious lot. The main floor is warm and inviting, featuring a spacious living room, dining room, and eat-in kitchen. The kitchen is bright and spacious, with ample cabinet storage. The breakfast area leads out to a private backyard with a large deck, perfect for summer BBQs, outdoor dining, or simply enjoying the surroundings. The second floor boasts a large primary bedroom with a walk-in closet and a beautifully updated three-piece bathroom. The upper level also includes two additional bedrooms and another beautifully updated four-piece main bath. The spacious and well-appointed lower level family room features large “lookout” windows, a cozy gas fireplace, and a games area that could be converted into a fourth bedroom or office. This space also includes an additional full bathroom (three-piece). The unfinished basement level has a workshop space, laundry, storage, a cold room, and space for a future recreation area. The home has an attached double car garage that offers plenty of space for two vehicles, plus a huge driveway that can accommodate four more cars. This beautiful family home is located in a desirable neighbourhood close to schools, parks, shopping, and other amenities. It’s just a five-minute drive from St. Jacobs Farmers Market, walking distance to Northlake Woods Public School, and a short walk to Laurel Creek Conservation Area, which boasts hiking trails, camping, a man-made lake with swimming, and much more. Updates include: Eavestroughs (2025), Primary ensuite (2017), Main Bath (2023). Make this your new home! (id:62616)
120 Bayview Avenue Unit# N503
Toronto, Ontario
Spacious 1 Bedroom + Den and a Locker on P1 # 202, Available Immediately - Great Living Space, Beautiful and Luxurious Amenities Include: Fitness Room, Games Room, Out Door Swimming Pool, 24 Hrs Concierge, Party Room, Walk to George Brown, Steps to Restaurants and TTC, Streetcar, Don Valley Trail, parks, Close to DVP and Lakeshore. No Notice Required, Vacant - Show Anytime. Possession Immediate. Work Permit and New Immigrants Welcomed. Tenant will obtain a Tenant Insurance upto $1 Million Dollars Liability before Occupancy of the unit and will pay only Hydro. (id:62616)
188 Otterbein Road
Kitchener, Ontario
Welcome to 188 Otterbein Road, Kitchener – A Masterpiece of Modern Luxury and Thoughtful Design . Nestled in the heart of the desirable Grand River North community, this custom-built executive home designed for those who value exceptional detail & contemporary finishes. Boasting 4 total parking spaces including a double-car garage with EV charger & a spacious driveway. Step through the oversized front doors into a dramatic grand foyer, highlighted by soaring 18-foot ceilings, bathed in natural light. Inside, the home continues to awe with 9-ft ceilings on both the main & 2nd floors, premium hardwood flooring throughout & over $100,000 in high-end upgrades. The open-concept main floor is anchored by a spacious living room featuring a sleek gas fireplace, creating a cozy yet upscale atmosphere perfect for both entertaining and relaxation. The kitchen is equipped with top-of-the-line built-in appliances, elegant quartz countertops that run throughout the home, stylish backsplash, custom cabinetry & Massive island. Upstairs, discover 4 expansive bedrooms, each with generous closet space. 2 of the bedrooms feature private spa-like ensuites & walk-in closets, while the remaining two share a stylish and functional Jack & Jill bathroom, making it ideal for growing families or multigenerational living. The walkout basement is a blank canvas waiting for your vision, already equipped with rough-ins for a bathroom, this space can be converted into anything you like. The backyard is a true private sanctuary, backing onto lush green space & a peaceful pond—no rear neighbors, just nature at your doorstep. Enjoy summer evenings on the raised deck, perfect for outdoor dining & entertaining with a view. Ideally located, just minutes from Highways 7/8, 401, top-rated schools, shopping centers, parks & the Grand River trail system. This is more than just a home—it’s a lifestyle upgrade. Make it yours before its Gone. Book your private tour today. (id:62616)




