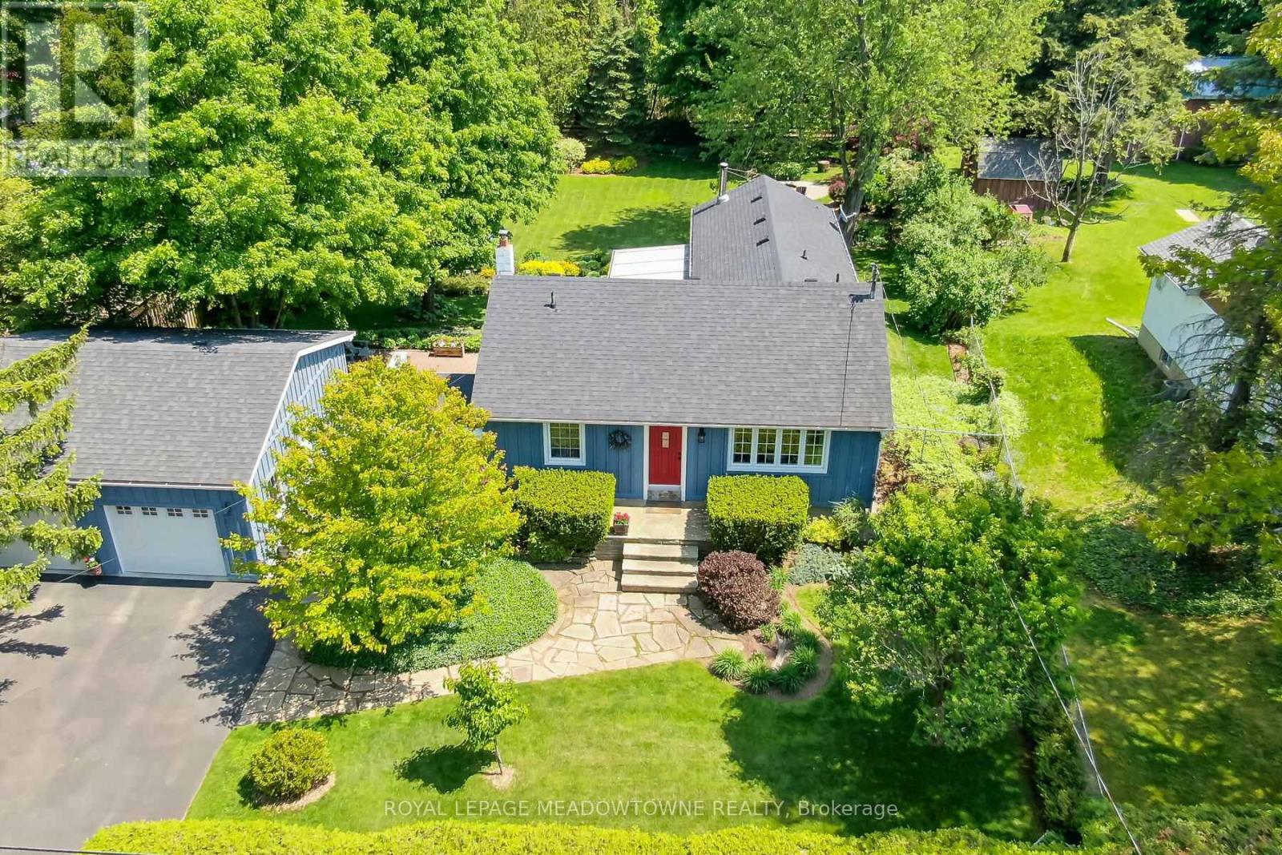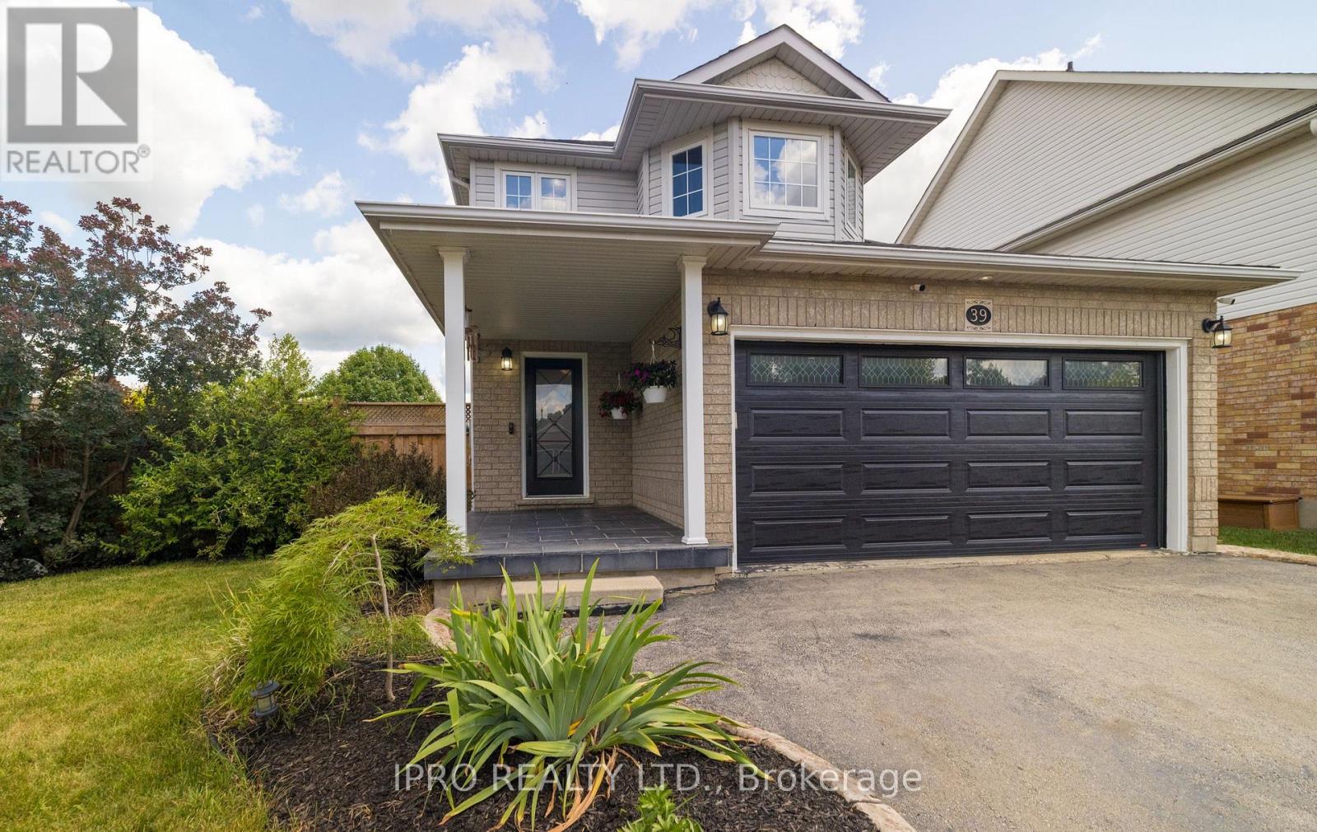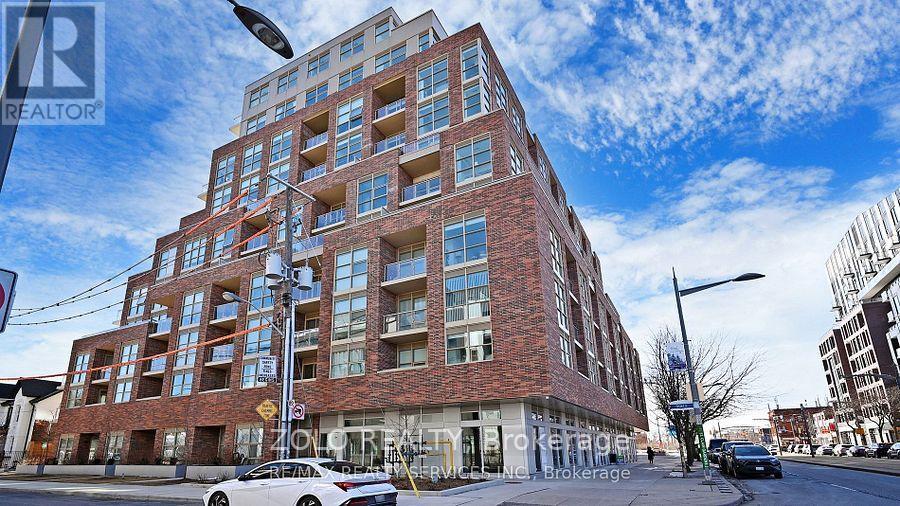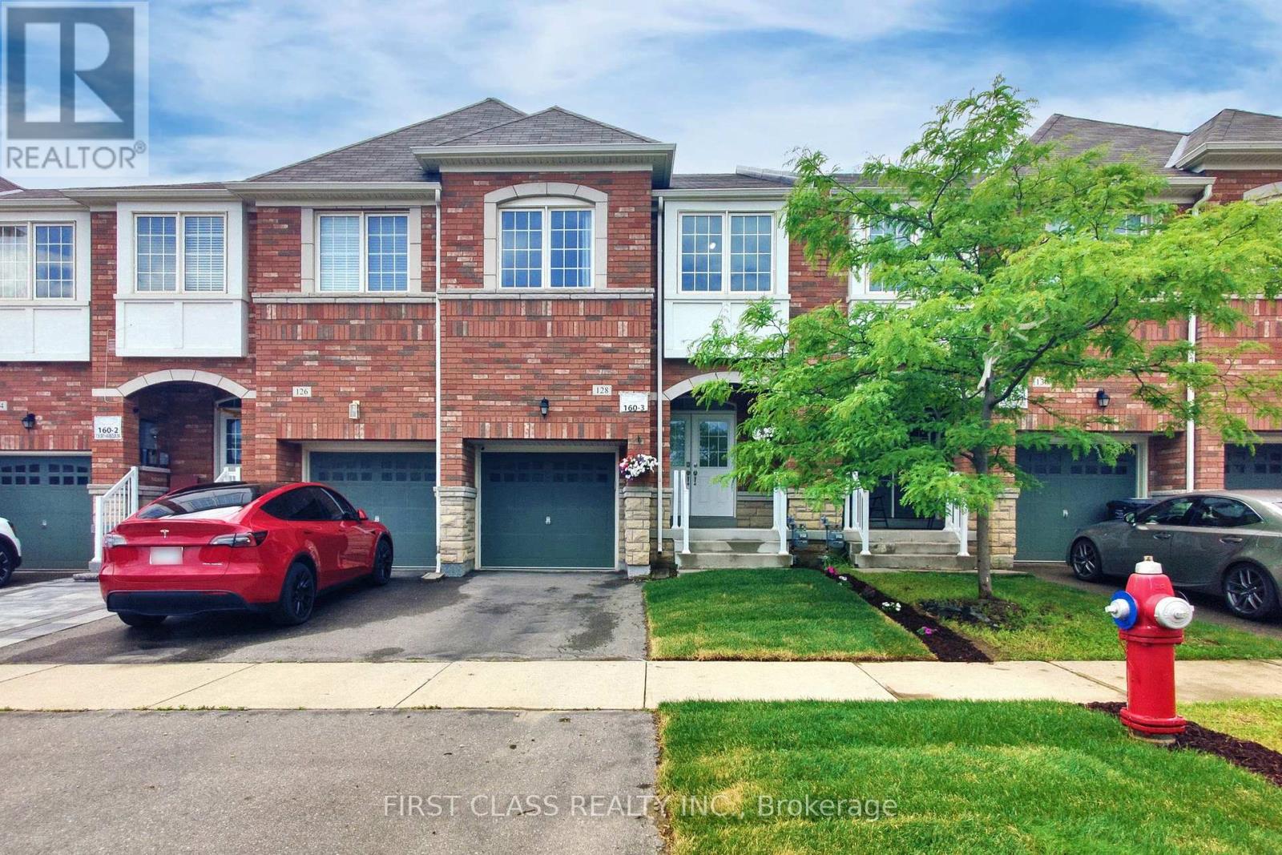1411 Walkers Line Unit# 202
Burlington, Ontario
Bright, updated, and ideally located-this 2-bed, 2-bath condo in a well-maintained Burlington complex offers comfort and convenience in one inviting package! The open concept living/dining area is flooded with natural light and features stylish and durable vinyl tile flooring throughout. A sunny dining space flows into a recently updated kitchen, featuring a stone subway tile backsplash and double sink overlooking the living area. Double doors lead to a private balcony-perfect for morning coffee or evening relaxation! The spacious primary bedroom showcases a bay window with California shutters and a private 4-piece ensuite. The second bedroom is ideal for guests, an office, or nursery. Additional features include in-suite laundry, underground parking, storage locker, and recent upgrades like a new furnace (2024) and bathroom fixtures. Enjoy amenities like a gym and party room, and take advantage of the nearby shops, restaurants, parks, and transit. WELCOME HOME! (id:62616)
603 Cedar Street
Dunnville, Ontario
YOUR STARTER SANCUTARY ON CEDAR! Cozy Lot with one of the biggest trees in town on the Corner! Massive healthy Cooper Beech tree pretty much shades the front yard all day long. The Spring reddish-purple leaves accent the homes Sedona Red siding making the white windows and white & black wood panels pop. Flagstone walkway steps up to an inviting front deck. Home opens to a wide Foyer on original hardwood floors flowing through to the family areas on both sides in an open end to end large front yard facing display. Golden Honey painted walls bring a rich warm feel around all the wood accenting walls and stairway pieces. Living Room features an 8x6 bay window focusing on the Beech Tree with a cute little side bar with step up counter and used also as a perfect family library nook & homework station. You can see the Dining Room to the other end, this large area is great for a large family meal and can easily transform into your entertaining area for game night with lots of room for a beautiful piece of wood furniture to store your board games. Glass door will lead you into the kitchen featuring ample room for prepping and preparing, convenient inside entry to the garage and on the other side one step to the backyard where your Natural Gas BBQ hookup is. Large Laundry room area with cabinet pull down hidden laundry board finishes off the main level. Not only is it hard to find 3 bedrooms on the same level with a bathroom in this price point...it is even harder to find 3 bedrooms all over 13ft in length with the Master being a whooping 16x15! Property also sports a back patio and 2 driveways, one off each street the home corners. Property is a quick walk to everything; shopping/downtown, parade route, splash pool/park, schools, Grand River, hospital and other medical practitioners. This starter is a solid home with many high dollar updates complete; furnace/AC, siding, and windows. GREAT TOWN, GREAT VALUE, WILL BE GREAT TO SHOW YOU! (id:62616)
14 Distillery Street E
Kawartha Lakes, Ontario
Calling All Horse Enthusiasts and Homesteaders! Discover the opportunity to embrace a peaceful country lifestyle. Nestled in the conveniently located town of **Omemee**, this delightful **11+ acre property** is just a short distance from local amenities.This property boasts a spacious **approx.30' x 50' barn** featuring four stalls (with the space to add more if desired) a feed room and a tack room, making it perfect for all your equestrian endeavors. The barn includes a wide aisle that is ideal for grooming and tacking, or can easily be repurposed for different uses. Additionally, you will find a **approx.10' x 30' quarantine shed**, several paddocks, and a sand ring. The charming century home offers three bedrooms, two bathrooms, and the convenience of main floor laundry, all topped with a steel roof installed around 2021. Relax on the charming front porch of this century home, which provides the perfect setting to soak in the tranquil country atmosphere. A beautiful creek meanders through part of the property, complemented by trails for riding and nature walks. The opportunities here are limitless! Seize the chance to experience country living in this peaceful and serene environment. (id:62616)
13250 27 Side Road
Halton Hills, Ontario
Parklike backyard situated on .46 acre lot close to town and all amenities. This charming bungalow has been updated and is in absolute turn key condition. An oversized 25'x25' sq ft 2 car garage was added in 2016. The large double drive was newly paved at this time as well. Enjoy peaceful country living on this quiet road with privacy trees behind and heritage designated property across the street (Scotsdale farm).The 23'x14' family room boasts 10' ceilings and a woodstove for year round views of the manicured backyard. The sunroom (1990) affords 3 season enjoyment to escape bad weather yet feel part of the outdoors and connects to the patio area. The engineered hardwood flooring is featured in the dining and bedrooms. Brand new 4 pc bath on main floor in 2024 and updated 2 pc bath are tasteful upgrades to this home. The kitchen has new appliances and bosch dishwasher along with newer quartz countertops as a maintenance free upgrade. The mudroom is accessible from a sidedoor and connects directly to the basement. The rec room in basement is nicely finished and there is loads of storage. Below the 23x14 addition there is storage for winterizing your patio equipment. A custom shed was added that mirrors the wood finish of the house and garage. The quaint perfection & curb appeal draws you in from the street. If the country is calling you; this turn-key gem is ready for you to start living the life you've dreamed of. High speed fiber optic internet and satellite cable services the home. Garbage pick up at the curb. It is minutes to the Bruce Trail, GO station, and shopping. (id:62616)
54 - 2435 Greenwich Drive
Oakville, Ontario
Spacious bright Executive Townhome A True Gem in Luxury Living This exceptional, bright, and sunny 3-storey executive townhome offers an unparalleled blend of modern design and sophisticated comfort. The open-concept living and dining area is perfect for entertaining, with large windows that flood the space with natural light, highlighting the gleaming hardwood floors that run throughout. The spacious layout creates an inviting atmosphere, allowing for easy flow and flexibility in how you live and entertain.On the second floor, the elegant living and dining spaces seamlessly connect to a large set of glass doors, leading to a generous balcony that offers a serene escape ideal for relaxing with your morning coffee or enjoying the evening breeze. The expansive outdoor area provide sample space for patio furniture and plants, bringing an added sense of luxury and tranquility to this already stunning home.The third level of the townhome is designed with comfort in mind, boasting hardwood floors throughout. The large, sun-filled master bedroom is a true retreat, offering an abundance of space and natural light, creating the perfect sanctuary to unwind at the end of the day. The master suite also includes a spacious walk-in closet, providing ample storage space for all your wardrobe essentials.Every detail of this townhome has been thoughtfully crafted to combine luxury, functionality,and style. From the refined finishes to the spacious, airy layout, this home is designed for those who appreciate the finer things in life. Perfectly situated in a highly desirable area,this executive townhome offers the ideal balance of elegance, convenience, and comfort. Don't miss your chance to experience this exquisite property. BRAND NEW AC UNIT AND NEWER SHINGLES... (id:62616)
20 - 2355 Derry Road E
Mississauga, Ontario
Great opportunity to own a 2-story industrial condominium located in a prime airport area. Location minutes away from Pearson Airport, HWY 407, 427, 401 and 410. Great exposure and high-traffic area. Offices, reception, kitchen, washroom, and warehouse are on the main level, with a drive-in door. The unit on the main floor has a reception, 2 offices, a bathroom, a kitchen and a warehouse area with a drive-in door. The second-floor unit consists of reception, 2 offices, a bathroom, an open area, and outdoor space. Both units have their own separate entrances, and the upper unit has been recently painted and updated. Access to the main floor is available from both front and rear. This property is ideal for both investors and end users. Vacant possession available. (id:62616)
28 Vinewood Crescent
Barrie, Ontario
Welcome to this stunning, never lived in 4-bedroom, 2.5-bathroom home, offering modern luxury and smart features in every corner. Step inside to find beautiful SPC vinyl flooring and quartz countertops throughout the kitchen and all bathrooms, showcasing a sleek and cohesive design. Enjoy the convenience of direct garage access to the home, complete with a remote garage door opener. Smart home features include smart locks on all exterior doors, added security, and a smart thermostat for comfort. Each spacious bedroom includes a large closet, providing ample storage for the whole family. Fresh sod will be laid this year, creating a lush outdoor space ready for relaxation and entertaining. Don't miss your chance to live in this upgraded, move-in-ready home that combines style, functionality, and comfort! (id:62616)
Ph21 - 280 Howland Avenue
Toronto, Ontario
Welcome to Luxury Boutique Living at Tridels Bianca, An Architectural Gem In The Heart Of The Annex. This stunning Penthouse level 1+1 bedroom suite combines sophisticated design with modern comfort, featuring soaring ceilings, a bright open-concept layout, and large windows that flood the space with natural light and showcase breathtaking views. The spacious bedroom includes a generous closet, while the versatile den is perfect as a home office or guest room. Step outside to your private terrace surrounded by lush greenery, ideal for relaxing. Residents enjoy top-tier amenities including an infinity rooftop pool, state-of-the-art fitness center, stylish party room, rooftop deck, and 24-hour concierge. Experience boutique luxury living in one of Toronto's most sought-after communities. (id:62616)
Main - 17 Dobbin Road
Toronto, Ontario
Spacious main floor bungalow unit featuring 3+1 bedrooms and 1 full bath, ideal for families or students looking for comfortable living. The versatile living room has previously been used as a fourth bedroom, providing flexible space to suit your need's. Conveniently located close to shopping, groceries, Fairview Mall, Parkway Plaza, and local schools. Tenant responsible for60% of utilities. Don't miss this great opportunity to live in a well-maintained home with easy access to everything Toronto has to offer. (id:62616)
39 Beardmore Crescent
Halton Hills, Ontario
Welcome to 39 Beardmore Crescent in Acton! This beautifully maintained detached home delivers comfort, space, and character in a warm, family-friendly neighbourhood. With 3 spacious bedrooms and 2.5 bathrooms, it offers approximately 1,579 sq. ft. of above-grade living space that's been thoughtfully designed for everyday living. The main floor features a combination of hardwood and ceramic tile flooring, anchored by a cozy gas fireplace in the large, open-concept living room, ideal for both entertaining and relaxing. The eat-in kitchen offers ample cabinetry and walks out to a generous deck and private backyard, perfect for summer barbecues or quiet mornings. The partially finished basement includes heated flooring, creating a versatile space for a rec room, home office, or gym. A standout feature is the heated double-car garage, equipped with electric heat and an insulated garage door, making it a usable space year-round. The wide double driveway comfortably fits up to 6 vehicles. Located in a welcoming community close to schools, parks, shopping, and essential amenities, this home presents an excellent opportunity for families or individuals seeking a quiet and convenient lifestyle. (id:62616)
304 - 1787 St. Clair Avenue W
Toronto, Ontario
This southfacing 1 plus Den unit offers ample sunlight and quiet courtyard exposure. Den can fit a double size bed. See floor plan attached. Scout Condos By Graywood Is An Urban Chic Boutique Midrise Building With 269 Suites & Retail Shops To Compliment The Existing And Growing Community Of West St.Clair West. Surrounded By Joyful Mix Of Mom And Pop Shops, Eateries, Independent Breweries And Cafes. Just Steps From Stockyards Village And The Dedicated 512 Ttc Line To St.Clair And St.Clair West Subway Stations. New Smart Track Station Coming in the future. Minutes to Junction neighborhood. The building is just under 3 years old. (id:62616)
128 Sky Harbour Drive
Brampton, Ontario
Welcome to 128 Sky Harbour Drive in Brampton's desirable Bram West community - a beautifully maintained 3+1 bedroom, 4-bathroom freehold townhouse offering incredible value and space for todays modern family. This east-facing home features a functional layout with a bright open-concept kitchen, convenient upper-level laundry and a versatile den that can easily be converted into a fourth bedroom or home office. The freshly painted interior is move-in ready, with stylish flooring throughout and no carpet. The professionally finished basement adds even more living space, complete with a 3-piece bathroom and a kitchenette/wet bar that includes a fridge and sink ideal for extended family or entertaining. Perfectly located near schools, parks, shopping, and transit, this home is competitively priced below neighbouring listings, making it an outstanding opportunity you wont want to miss. (id:62616)












