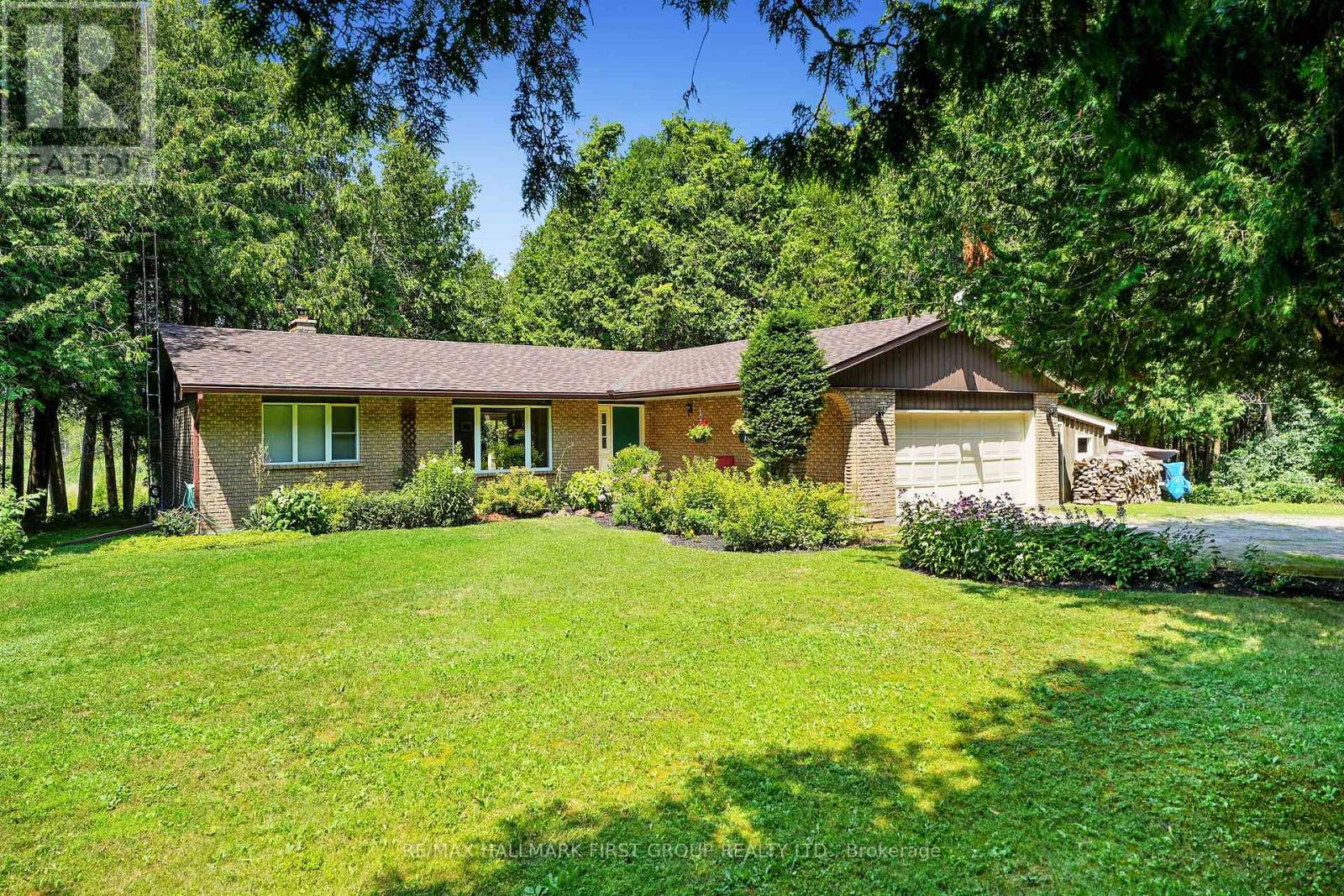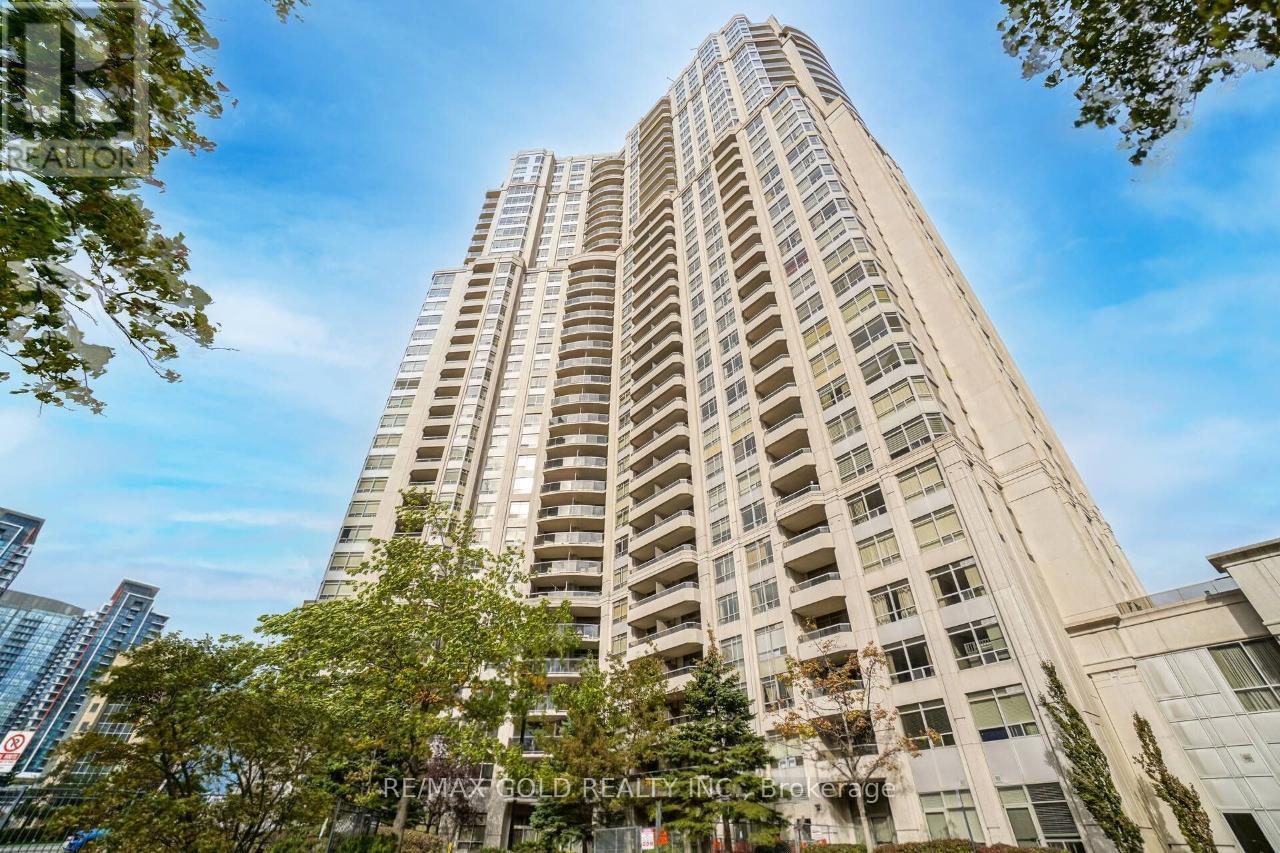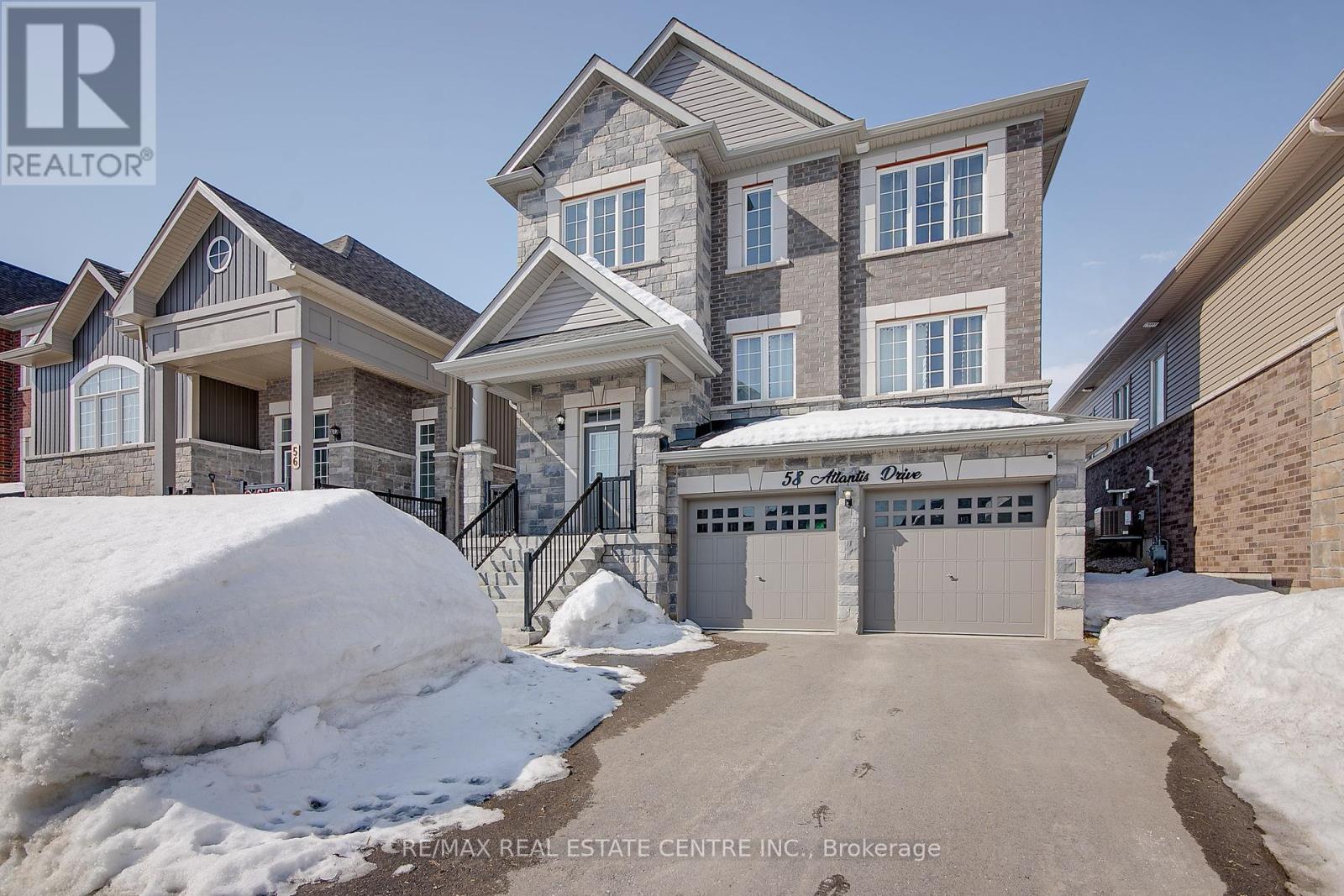3 Cotton Grass Street
Kitchener, Ontario
Discover this renovated 3-bedroom, 2.5-bath detached gem on a premium corner lot in Laurentian West — a rare opportunity offering modern upgrades, versatile outdoor space, and unbeatable location. Whether you're a growing family, investor, or long-term planner, this home checks all the boxes. Top Reasons to Make 3 Cotton Grass Street Your New Home: Premium Corner Lot – Ideal for future ADU, in-law suite, or expansion (city approval required). Stylishly Renovated Kitchen – Quartz counters, modern hardware, white cabinetry, updated plumbing. Bright & Airy Layout – Open concept with large windows and updated vinyl flooring throughout. Renovated Bathrooms – Thoughtfully updated with sleek finishes. Private Outdoor Space – Fenced backyard, patio, and storage shed with mature tree views. Move-In Ready – Approx. 1,400 sq. ft. of modern living in one of Kitchener’s most vibrant areas. Prime Location Highlights: Walk to Sobeys, Walmart, Food Basics, Indian grocery stores, Home Depot, and more. Enjoy fitness and healthcare nearby with GoodLife Fitness, pharmacies, and clinics just steps away. Savor local favorites like Hakka Chow, Antalya, Mr. Khaman, Shiva Dosa, Starbucks, McDonald's, Pizza Nova, and more. Great for families: walking distance to daycares and top-rated schools like Williamsburg Public and John Sweeney Catholic. Love the outdoors? Enjoy walking/biking trails and Vision Park, perfect for dog walks, kids’ play, or local baseball games. Easy Commute: Close to major routes — Ottawa St, Fischer-Hallman, Westmount, Hwy 7/8 & 401. Well-serviced by bus routes 22, 33, 201, and 205. (id:62616)
2854 Prince William Street
Jordan Station, Ontario
For the first time in over four decades, a cherished century home, opens its heart to a new family. From the moment you approach, a gas lantern guides your way to the iconic front porch. Step inside and feel captivated by the impressive high ceilings that flow into rich hardwood floors. As you wander, discover the warmth of two wood-burning fireplaces, one graced by a stunning antique wood insert. Every corner whispers tales of early 1900s charm, from the carefully chosen antique lighting to the beautiful original windows and wood trim. This isn't just a house; it's a testament to enduring love and meticulous care, where every detail holds a story. The heart of this home beats in its beautifully updated kitchen. Granite countertops frame a unique artisan backsplash, a delightful tribute to the region's agricultural bounty. Just off the kitchen a charming back entrance, an office and laundry room await. The main floor unfolds into an array of versatile spaces: an elegant dining room, an inviting living room, a family room, and a three-piece bathroom. Ascend to the second floor, where three light-filled bedrooms, each with engineered hardwood flooring, offer peaceful retreats. The landing on this level provides additional flexible space, ready to adapt to your desires. Step outside, and prepare to be amazed by the showpiece backyard, recently transformed by the experts at Niagara Outdoors. This sprawling 66x165-ft lot offers ample room for entertaining within its fully fenced yard. The truly impressive two-car garage, adorned with charming stained-glass windows, is more than just a place for vehicles; imagine transforming it into the ultimate backyard bar or simply reveling in its stunning aesthetic. Every detail here has been thoughtfully considered and lovingly executed, and the warmth and care shared within these walls are palpable. Don't miss your chance to own this remarkable piece of Jordan's history! (id:62616)
19 Chapel Hill Crescent
Welland, Ontario
( lower level ). This two-bedroom, one-washroom lower-level apartment is bright and spacious, with a total living area of over 1700 sqft. The large 3-piece washroom features above-ground windows that bring in natural sunlight, making you feel like you're not in a basement at all. Open concept kitchen and living room with fireplace, 9 ceilings and ceramic tiles throughout. garage and exterior total 2 parking space assigned for lower apartment. grocery shopping, bus stop, Maple and Bridelwood Park, public school and Niagara College. (id:62616)
637 Buffalo Road
Fort Erie, Ontario
This custom-built home is finished from top to bottom with luxurious detail and craftsmanship throughout. Offering over 3,000 sq. ft. of living space including over 1,700 sq. ft. on the main floor and more than 1,200 sq. ft. of beautifully finished basement this property combines elegance, comfort, and functionality. With four spacious bedrooms and four bathrooms, the layout includes a stunning in-law suite in the basement with its own private walk-out entrance, making it ideal for multi-generational living or hosting guests in style.Designed with soaring ceilings on both levels, the home features stone countertops throughout, including in the lower-level kitchen, and built-in cabinetry with high-end appliances up and down. A hidden walk-in pantry adds charm and convenience to the main floor kitchen, while the covered back deck offers peaceful views with no rear neighbours. The fully fenced backyard, exposed aggregate and asphalt driveway, and exceptional curb appeal complete the package. Located in one of Ontarios most charming small towns, this turn-key property is ready for you to move in and enjoy the lifestyle you deserve. (id:62616)
6200 Campbell Road
Port Hope, Ontario
Classic charm meets country living in this timeless brick bungalow on 25 forested acres. Offering the ease of one-level living with the added flexibility of a finished lower level and separate entrance, this home suits multigenerational families or those seeking in-law potential. A covered front entrance leads into bright and airy principal rooms where natural light pours through a large picture window in the living room, framing serene views of the surrounding landscape. A cozy wood stove with a stone hearth adds warmth and character. The open-concept dining area features a walkout to the back deck, which is ideal for outdoor entertaining or simply enjoying peaceful country mornings. The kitchen is stylish and functional, with white cabinetry, matching appliances, and a classic tile backsplash. Two spacious main-floor bedrooms, each with its own full ensuite, while a powder room off the front hall serves guests comfortably. Downstairs, the finished lower level expands the living space with a generous rec room, games or media room, office area, large bedroom, and laundry room with ample storage. A separate entrance provides privacy and versatility for extended family or guests. Outdoors, take in the sights and sounds of nature from the deck or explore the surrounding forest. The attached garage includes an additional storage room, extending versatility. All this country tranquility is just 10 minutes from town amenities and convenient 401 access, a perfect blend of seclusion and accessibility. (id:62616)
3205 - 35 Kingsbridge Garden Circle
Mississauga, Ontario
Great Location in the Heart of Mississauga 2Beds & 3Bath over 2000 sqft Corner unit. 2 Parking and Locker, View Of The City & Sunset! Very Spacious Layout With Open Concept Living Room , Family Room& Dining Room. Huge Primary Bedroom With 4pc Ensuite & Walk-In Closet. 5 Star Building! 30,000 Sq Ft Recreation Centre, Enjoy The State Of The Art Facilities. your maintenance fee covers all utilities and full access to all of the world-class amenities that Skymark is famous for, including an indoor pool and even a bowling alley! Ideally located in the heart of Mississauga, you're just minutes from Square One, major highways, Steps to New LRT. Close To Shopping, 24 Hrs Convenience Stores. The pictures are virtually staged. (id:62616)
919 - 800 Lawrence Avenue W
Toronto, Ontario
Beautiful and Bright 1 Bedroom + Den Suite with Large Balcony, Parking and Locker Included! Enjoy an open-concept kitchen with granite countertops and sleek stainless steel appliances in this upscale residence. The building offers top-tier amenities including a gym, rooftop terrace, outdoor pool, BBQ area, and 24-hour security. Conveniently located just minutes from Yorkdale Mall, restaurants, Shoppers Drug Mart, TTC, subway, Hwy 401, and Allen Road. A fantastic opportunity you wont want to miss! (id:62616)
159 Pine Martin Crescent
Kitchener, Ontario
Welcome to 159 Pine Martin Crescent in Kitchener. This 3 bedroom detached home sits in a quiet, family-friendly neighbourhood and backs onto greenspace and water with no rear neighbours. Built in 1998, it features a bright and functional layout with top floor laundry, a natural skylight in the main bath, and a fully finished basement that works well as a rec room or home office. A large sliding door off the main living area leads to a private backyard, perfect for entertaining or relaxing outdoors. Recent updates include new appliances and a freshly renovated front porch railing. Just minutes from schools, shopping, trails, and other amenities, this is a great family home offering comfort, space, and privacy. (id:62616)
58 Atlantis Drive W
Orillia, Ontario
Stunning 3 BDRM Detached Home-Only 2 Years Old! Move Into This Stunning 3 Bed, 3 Bath Detached Home With Double-Car Garage & Open Concept Layout. Offering 9' Ceilings, A Spacious Kitchen With A Large Island, Upgraded Faucet, & Smart S/S Appliances, This Home Is Designed For Modern Living. The Upper Level Features Upstairs Laundry, 3 Spacious Bedrooms & A Primary Suite With A 5 Piece Ensuite & Standing Shower. Located On A quiet, Friendly Street, With Brick & Stone Elevation, an 8' Tall Door & Total Parking Spots. Close To Parks, Transit & More With Remaining Tarion Warranty! (id:62616)
19 Sir Giancarlo Court
Vaughan, Ontario
Amazing Entertainer's dream: *Quiet Cul-De-Sac*Ravine*3 Car Garage*south exposure 9600sft Pie Shape Lot with $300k Backyard Oasis *Custom Cabana (Wet Bar & 3pcs), Custom Ozone Pool W/Waterfall & Jets. 3867 Sq.Ft+1300 custom finished walkout bsmt W. Custom Wet Bar*Wine Cellar, Theatre, Gym*Dream Chef's Kitchen With 8' Center Island, Top Of The Line Commercial Grade Appliances, Italian Travertine Floors. 10' Ceilings On Main*Custom Drapery & Shutters * 2 stairs to bsmt* 108 Ft Wide Across The Back*Custom Overhang Front Porch Canopy, Awings over deck* Pot lits*Insulated Garage with Italian Terrazzo Floor*Custom Cabinets, working table and shelves, $700,000 In Upgrades, https://www.winsold.com/tour/418478 (id:62616)
2105 - 105 The Queensway
Toronto, Ontario
Welcome to your private waterfront oasis in the sky. This bright and modern 1+1 bed, 1.5 bath condo offers the perfect blend of comfort, function, and stunning west-facing lake views. With 9 ft ceilings, floor-to-ceiling windows, and laminate flooring throughout, the open-concept layout makes the most of its 600+ sq ft. Take in unobstructed panoramic views of Lake Ontario, Humber Bay Shores, High Park, and golden-hour sunsets from your full-width balcony. Natural light pours in from every angle. The spacious primary bedroom features a 4-piece ensuite and its own walk-out to the balcony. A fully enclosable den adds flexibility perfect as a home office or guest room and a rare 2-piece powder room adds extra convenience. The kitchen is equipped with granite counters, stainless steel appliances, and flows seamlessly into the living area. Resort-style living awaits with country club-inspired amenities, including indoor and outdoor pools, two gyms, a sauna, party room, games room, tennis courts, movie theatre, BBQs, dog park, guest suites, and 24-hr concierge. The building also features a convenience store and daycare on site, with a warm, professional condo community and responsive management. Steps to the lake, boardwalk, beach, High Park, transit, shops, and restaurants with easy access to the Gardiner Expressway and Hwy 427. Includes one underground parking space. Whether you're working from home or catching sunsets with a glass of wine, this condo is the perfect balance of city energy and lakeside calm just in time to soak up the rest of summer. (id:62616)
1464 Grand Prairie Path
Oshawa, Ontario
Welcome To This Two Year Old 3 Bedroom Freehold Townhouse With A Big REC Room Located In The Vibrant And Much Desired North Oshawa Neighborhood. Built With Energy Efficient Features With Natural Lighting, This Home Comes With Backyard For Kids Play, Luxury Interior Features, Quality Designed Kitchen Cabinets, Granite Countertop, Large Windows, Smart Home Technology, Under-mount Double Kitchen Sink, ETC. Walking Distance To Walmart, HomeDepot, Eateries, Shops, Schools, Delpark Community Centre. Easy Access To Public Transportation. Minutes To Durham College/Ontario Tech University, HWY407. (id:62616)












