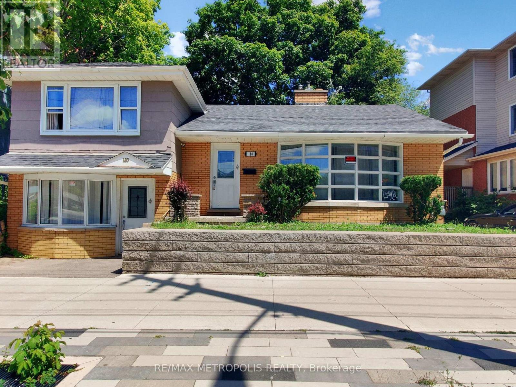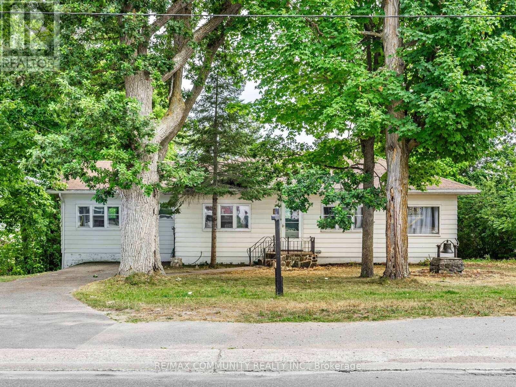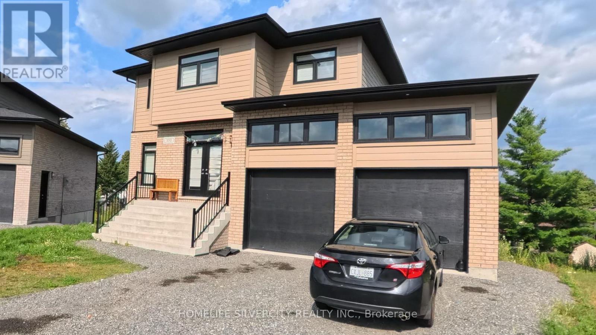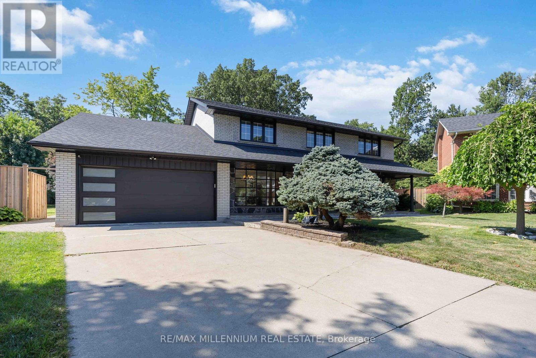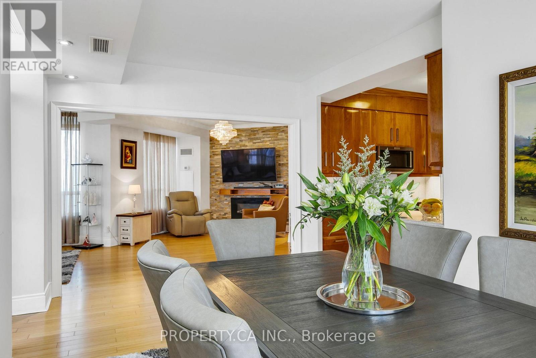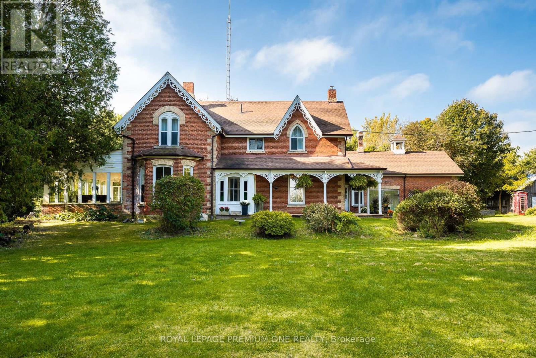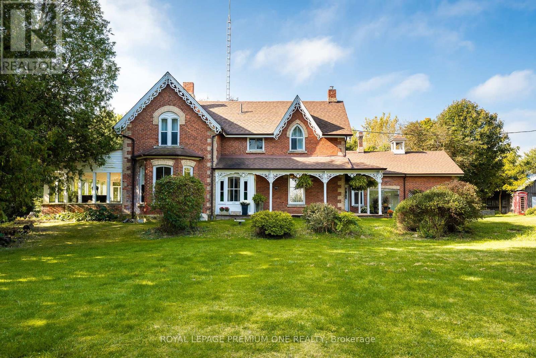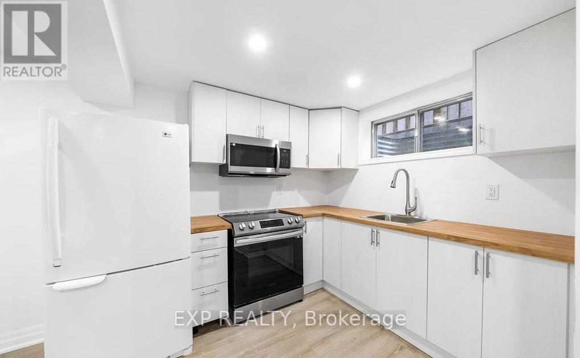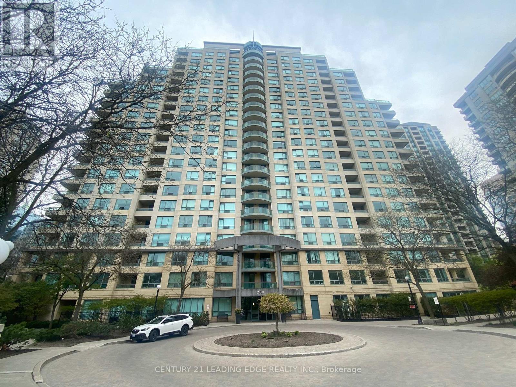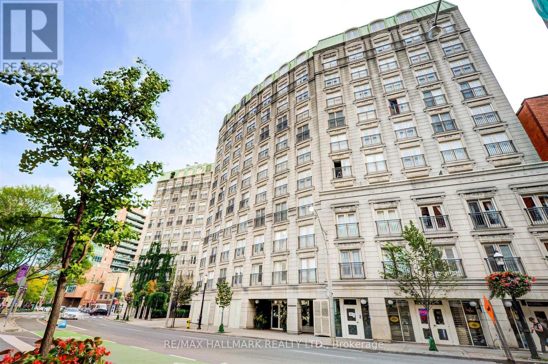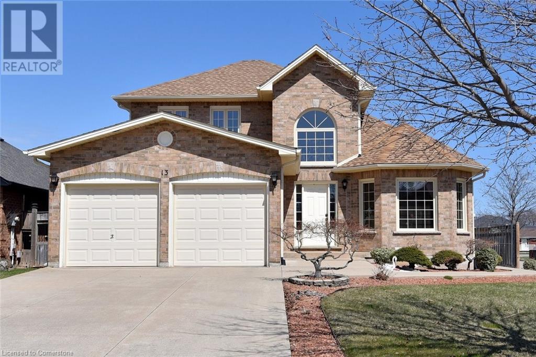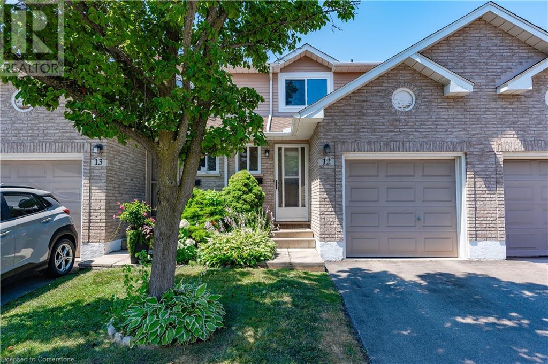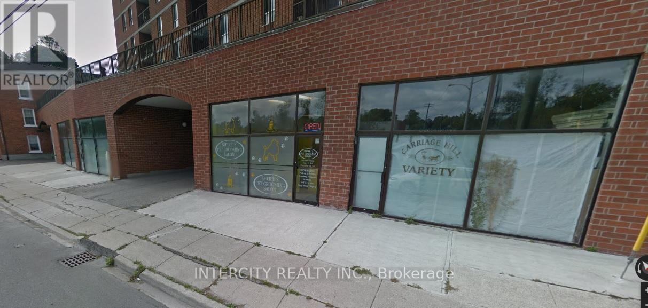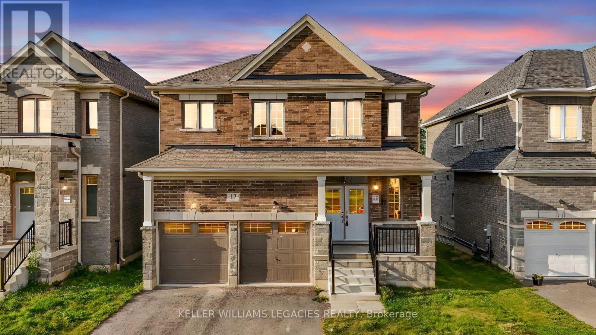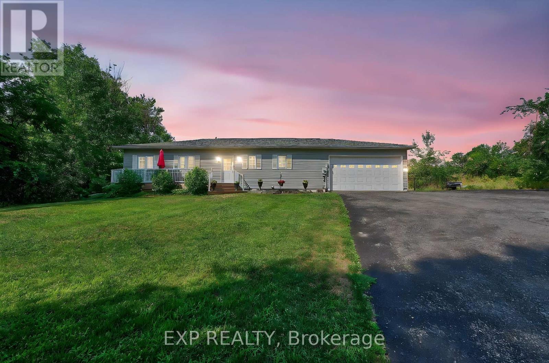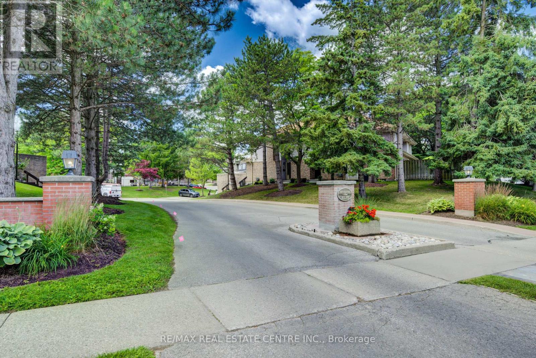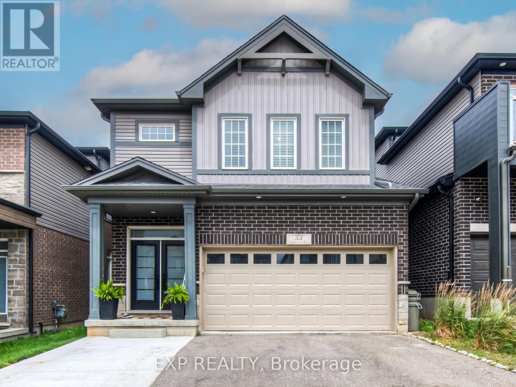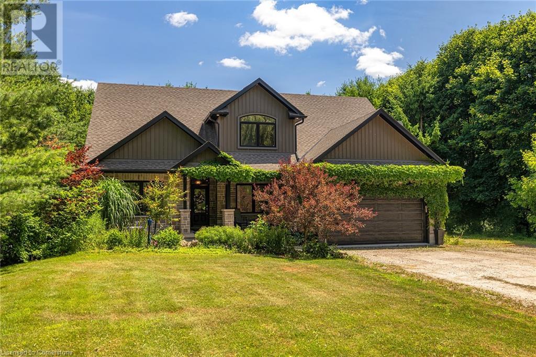3702 - 59 Annie Craig Drive
Toronto, Ontario
59 Annie Craig Drive Unit 3702 Toronto Waterfront Luxury. Gorgeous 2-bedroom, 3-bathroom condo with breathtaking, unobstructed penthouse views of Lake Ontario and Torontos skyline. Fully renovated throughout with soaring 10-foot floor-to-ceiling glass windows that flood the space with natural light.This stunning suite features an expansive wraparound balcony of approximately300 square feet, perfect for entertaining or simply enjoying the panoramic sunrise and sunset views over the water.Located in one of Torontos most sought-after waterfront communities, enjoy resort-style amenities including a fitness centre, pool, 24/7 concierge, and steps to the waterfront trail, marinas, parks, dining, and transit.This showpiece home also includes premium finishes, upgraded appliances, spa-like bathrooms, one parking spot and locker for added convenience. Ideal for professionals, couples, or investors seeking luxury, location, and lifestyle in one package.A true gem in the skydont miss your chance to own one of the finest units on the waterfront. Get it while it lasts! (id:62616)
271 Thames Street N Unit# 21
Ingersoll, Ontario
Immediate possession available!! Perfect for first time home buyers, or those looking to downsize! Experience the perfect blend of small-town charm and modern convenience in this delightful condo. Ideally located with easy highway access and close to major amenities, this home offers low-maintenance, stress-free living—no more snow shoveling or lawn care! Inside, you'll find a warm and welcoming space finished in neutral tones, featuring a gas fireplace that efficiently heats the entire home. Enjoy your own private patio, ideal for outdoor relaxation. With three generously sized bedrooms, 1.5 bathrooms, exclusive parking (spot 22), ample visitor parking, and immediate occupancy available, this move-in-ready property is an exceptional opportunity. (id:62616)
180 King Street N
Waterloo, Ontario
Presenting a rare investment opportunity at 180 King Street North, Waterloo. Spacious, multi-level home featuring 7 bedrooms, 3 kitchens, and 3 bathrooms, ideally located directly across from Wilfrid Laurier University and just minutes to the University of Waterloo and Conestoga College. Nestled in the vibrant Northdale neighborhood, this property is perfectly suited for student housing or multi-tenant use, with a rental income potential of $8,000$9,000/month. Its unbeatable location offers easy access to ION light rail transit, Uptown Waterloo's shops, parks, and cafés, as well as the city's thriving tech corridor and educational institutions. Whether you're a savvy investor or looking to live and rent, this is a one-of-a-kind opportunity in the heart of Waterloo's most desirable rental district. (id:62616)
36 North Street
Kawartha Lakes, Ontario
Charming Bungalow in Bobcaygeon Spacious Lot & Walkout BasementWelcome to 36 North Street, located in the picturesque village of Bobcaygeon, just under two hours from the Greater Toronto Area. This warm and inviting 3+1 bedroom, 2 bathroom bungalow sits on a wide and deep lot, offering plenty of outdoor space and privacy. The home features a vintage eat-in kitchen, a bright living area, and a high partially finished walkout basement complete with a workshop and recreation room, leading directly to the back garden ideal for hobbies, entertaining, or relaxing. Perfectly positioned within walking distance to local schools, parks, shops, cafés, and the famous Kawartha Dairy, this home offers the ideal balance of small-town charm and convenience. As per Enbridge, Natural Gas Is Coming To Bobcaygeon. (id:62616)
25 Stanley Leitch Drive N
Erin, Ontario
Never lived-in, Brand new Detached house; Impressive double door entry home in scenic Erin; Great room on the main floor combined with the breakfast area with gas fireplace, dining room; Modern eat-in kitchen with center island: Oak stairs with upgraded iron pickets to the second floor; Prime bedroom with 5 Pc Ensuite, His/her closet; 2nd and 3rd bedroom with 4 Pc semi-ensuite; 4th bedroom with 4 pc ensuite - Welcome to your dream home in the picturesque town of ERIN, in the highly sought-after community of Erin Glen! Ideally located just a short drive from Brampton, Georgetown, Orangeville, Caledon, and Guelph. This beautifully designed modern elevation C (brick, stone, veneer) home offers an open-concept layout with 9-foot smooth ceilings on the main floor. Enjoy premium upgrades throughout, 200 amp electric panel, main floor laundry, engineered hardwood flooring, granite kitchen countertops, gas line in kitchen, raised vanities, upgraded tiles in kitchen, foyer area, and master ensuite, and many more upgrades... Basement offers large 36*24 windows and a separate legal entrance, rough in for washroom in the basement - A great future potential. Only 30 mins drive to the University of Guelph. Don't miss this rare opportunity in quiet, growing community. (id:62616)
550 Bonaventure Court
Greater Sudbury, Ontario
Welcome to Beautiful Two story Detached Home .The main door has double door entry. Tandem Garage and Luxury Vinyl floor on the main floor. 4 Bedrooms 3 Washrooms. 9 Feet Ceiling On The Main Floor. Enjoy the hues Kitchen with W/I Pantry and Upper Floor Laundry. 200 Amp Service. Walk-Out Basement by "Belmar Builders". "Enjoy stunning quartz countertops in the kitchen and all Washrooms. The second floor features four bedrooms and two full Washrooms. Just minutes from all amenities, including walking distance to Timberwolf Golf Club, Cambrian College, and New Sudbury Shopping Centre. New Sudbury's Premiere Subdivision. Dream Come True!!! (id:62616)
140 Stonehaven Drive
Waterloo, Ontario
A wonderful home in a highly sought after area of Waterloo is now available. This newly updated 4 bedroom, 3 bathroom home is ready for immediate possession. Close to excellent schools, parks, shopping, uptown Waterloo and the expressway this home has it all, including exclusive use of the community tennis court and swimming pool. The Glasgow Heights neighborhood is an excellent community to raise your children in with a wonderful green space extending into your backyard and welcoming neighbors ready to offer a helping hand. All prospective tenants must supply a recent credit report along with work and landlord references as well as a rental application. No students. (id:62616)
906 - 1 Jarvis Street
Hamilton, Ontario
Experience modern living at its finest in this spacious stunning 2-bedroom, 2-bathroom suite! Bright and spacious, sleek contemporary finishes, and unobstructed southwest-facing views of the city skyline and escarpment. Step inside to discover laminate flooring throughout and a sleek, modern kitchen featuring quartz countertops, a stylish backsplash, and built-in stainless steel appliances. The sun-drenched living area, framed by floor-to-ceiling windows. It comes with 1 Parking! Located close to restaurants, transit, shopping, highways, and more. Residents enjoy access to top-tier building amenities, including a 24-hour concierge, state-of-the-art gym, co-working space, and more. Dont miss this opportunity to be part of a vibrant and growing community! (id:62616)
22 Richdale Court
Toronto, Ontario
Welcome to 22 Richdale Court A True Hidden Gem in Princess Gardens! Tucked away at the end of a peaceful cul-de-sac, this beautifully maintained 4+3 bedroom family home offers approximately 5,460 sq ft of living space on a premium, pool-sized pie-shaped lot. The inviting covered front porch leads to a double door entry and a grand marble foyer with elegant circular staircase, setting the tone for this spacious and functional layout-perfect for large families and entertaining. The main level features formal living and dining rooms with coffered ceilings, a large family room with a cozy stone fireplace, and a custom Cameo kitchen with granite flooring and countertops. Multiple walk-outs provide seamless access to the private backyard. A convenient side mudroom entrance, two laundry rooms (main floor and basement), and upgraded 200 AMP panel + EV Charging add to the home's practicality. Upstairs, the expansive primary retreat includes a 5-piece ensuite and walk-in closet, with hardwood flooring beneath the broadloom in all bedrooms. The lower level is ideal for a basement apartment, in-laws, teens, or guests-featuring 3 spacious bedrooms, a fully equipped second kitchen, separate walk-up entrance, recreation room, games area with a custom wet bar and arched brick accent wall, a sauna, cantina and a separate walk-up to the backyard. Additional features include 3 updated bathrooms including a glass shower in the basement, a 2019 roof, newer windows, new furnace, concrete driveway, 3 security cameras (2 outdoor, 1 indoor), and an extra-large backyard with pool potential. Located close to top-rated schools, shopping, parks, TTC, and easy highway access, this rare offering combines space, style, and location-perfect for growing families or multi-generational living. (id:62616)
4291 Pheasant Run
Mississauga, Ontario
Welcome to this beautifully updated semi-detached raised bungalow in the coveted Pheasant Run neighbourhood! Offering exceptional multigenerational living potential, this spacious home features two full kitchens, two laundry areas, and independent entrances for each level. The main floor showcases a newly renovated kitchen complete with a stunning stone-top island and countertops, seamlessly connecting to the open-concept living and dining spaces. Enjoy three generously sized bedrooms, the convenience of in-suite laundry in the kitchen area, and a premium water purification system for fresh, clean water throughout the home.Downstairs, discover a bright, open lower level with three more bedrooms, additional laundry, a full kitchen, open living area, and a separate entranceperfect for a large or extended family.Eco-conscious buyers will appreciate the solar power feed-in system (microFIT), delivering reliable annual income while reducing your carbon footprint. Step outside to a beautifully landscaped back gardenideal for relaxing, entertaining, or enjoying nature in your own backyard.All of this is just steps from Pheasant Run Park, top-rated schools, public transit, nature trails, Credit Valley Hospital, and UTM. This home effortlessly combines comfort, value, and prime location. Dont miss your chance to live green and accommodate your whole family in style! Finally you are EV ready. 220 volt exterior plug for your EV charger! (id:62616)
2804 - 3880 Duke Of York Boulevard
Mississauga, Ontario
Welcome to Suite 2804 at Ovation by Tridel. Experience luxury living at one of Mississauga City Centres most iconic addresses. This expansive corner suite offers over 1,850 sq. ft. of elegant living space, featuring 3 spacious bedrooms, 3 bathrooms, and 2 premium VIP parking spots located on the main level of the parking garage. Designed for both comfort and style, the suite boasts breathtaking panoramic views of the city skyline and Lake Ontario. The open-concept layout is enhanced by floor-to-ceiling windows that flood the space with natural light, all equipped with custom window coverings for privacy and light control. A custom cherrywood kitchen, bamboo wood flooring, and refined crown moulding throughout add timeless sophistication. The oversized primary bedroom features a luxurious 5-piece ensuite for your private retreat. Residents of Ovation enjoy over 30,000 sq. ft. of premium amenities, including a 24-hour concierge, indoor pool and sauna, fully equipped fitness centre, party room, bowling alley, movie theatre, billiards and games rooms, guest suites, car wash, rooftop terrace with BBQs, and beautifully landscaped gardens. Maintenance fees include all utilities. Ideally located just steps from Square One Shopping Centre, the YMCA, Living Arts Centre, Mississauga Central Library, and public transit. (id:62616)
33 Deloraine Drive
Brampton, Ontario
Amazing Opportunity - This beautifully maintained detached 3 level side split home, with premium lot 50'x115' is situated in one of the more desirable "D" Section -Southgate Bramalea neighbourhoods. This home has been loved by the original family and boasts strip hardwood floors under broadloom, bright spacious living room and dining room; An adorable eat-in kitchen with Oak Cabinets, and lots of pantry storage features a walkout to a covered outdoor patio. You will enjoy having your morning coffee in the magnificent backyard oasis with large mature trees and perennial gardens. The upper level which only has 3 steps up from the main level, offers 3 spacious bedrooms with closets and large windows with a full 4 pc washroom. The finished basement has lots of potential for a 2 bedroom in-law suite and separate entrance, or just added living space. Included in the basement is a 3 pc washroom and laundry room and a huge storage/crawl space which is just under 6 feet high; Great curb appeal with a front covered porch area, the home has a large frontage, as well as a private driveway for 5 cars, there are 3 backyard sheds for your storage needs. Note: There are many Custom Homes being built on this street and neighbourhood. Don't miss out on this great investment opportunity. close to Hwy 427, 410 and 407. A must in your list! One of the Better Maintained Homes - BEST PRICE for a Detached in the Neighbourhood-shows 10+ (id:62616)
59 Lakeshore Road E
Mississauga, Ontario
Great Opportunity For Well Established Running Family Restaurant Business! Amazing Location In The Heart of Port Credit! Well-Maintained & Cleaned Place. Clean and Well-Maintained Equipment Are Available! Very Busy location with steady clientele. Good Residential Area. Great sales. Be Your Own Boss. Calling Families, Investors To Take Over The Business. Low Overhead Cost, Low Rent, 2+5 Year Lease, Good-Running Turn-Key Business. (id:62616)
Bsmt - 4233 Regency Drive
Mississauga, Ontario
Beautiful Basement Apartment for Rent Close to Mavis/Rathburn. Spacious and bright 1 bedroom basement apartment available in a stunning, family-friendly neighborhood . Comes with Private separate entrance, Modern open-concept layout for kitchen and living area, one Bedroom & 3 piece Bathroom. Tenants to pay 25% of the Total Utilities To Upstair Tenants (id:62616)
14650 Heart Lake Road
Caledon, Ontario
Bursting with charm and storied in history. This 1864 gem and 5 out buildings are with period features and old world character. The Alexander Smith farmhouse is a good representation of the vernacular style known as "Ontario Gothic". This style is the L-Shaped floor plan, polychromatic brick patterning, buff brick quoins and voussoirs. The residence also has coursed polychromatic end chimneys, a projecting bay window, lancet & paired gable windows. A porch with decorative bargeboards wraps around the NE corner of the house. Attached to the NW corner of the house is the summer kitchen & brick carriage house with the original farm bell on the roof. Located across the farm lane, are the 5 out buildings. The buildings consist of the chicken house, implement shed, and three timber frame barns set in a U-Shape, all with medium pitched gable roofs & board and batten cladding. The farm complex is surrounded by a mix of open fields, natural growth cedar & areas of reforestation. A cedar rail fence lines the property. Make this property your hobby farm or transform it into an income property by way of hosting events like weddings or corporate gatherings. How about turning it into a wellness retreat or a bed & breakfast. Even add additional outbuildings and increase your income capabilities. The opportunities at this farm complex are endless. (id:62616)
14650 Heart Lake Road
Caledon, Ontario
Bursting with charm and storied in history. This 1864 gem and 5 out buildings are with period features and old world character. The Alexander Smith farmhouse is a good representation of the vernacular style known as "Ontario Gothic". This style is the L-Shaped floor plan, polychromatic brick patterning, buff brick quoins and voussoirs. The residence also has coursed polychromatic end chimneys, a projecting bay window, lancet & paired gable windows. A porch with decorative bargeboards wraps around the NE corner of the house. Attached to the NW corner of the house is the summer kitchen & brick carriage house with the original farm bell on the roof. Located across the farm lane, are the 5 out buildings. The buildings consist of the chicken house, implement shed, and three timber frame barns set in a U-Shape, all with medium pitched gable roofs & board and batten cladding. The farm complex is surrounded by a mix of open fields, natural growth cedar & areas of reforestation. A cedar rail fence lines the property. Make this property your hobby farm or transform it into an income property by way of hosting events like weddings or corporate gatherings. How about turning it into a wellness retreat or a bed & breakfast. Even add additional outbuildings and increase your income capabilities. The opportunities at this farm complex are endless. (id:62616)
5 Wellington Street S Unit# 1112
Kitchener, Ontario
TWO PARKING SPOTS AND LOADED WITH UPGRADES! Available immediately this beautiful and spacious unit with 2 bedrooms, 2 bathrooms AND TWO PARKING and locker featuring an open concept floor plan with tons of windows for natural light and over $45,000 in upgrades including an entertainment package in both bedrooms and living area, upgraded interior colour package, gourmet kitchen with under cabinet lighting, soft close doors/drawers & extended height cabinets, upgraded appliance package and the inclusion of an island, pot lights and a glass surround walk-in shower plus window coverings for the entire unit! Amenities include: Two-lane Bowling Alley with lounge, Premier Lounge Area with Bar, Pool Table and Foosball, Private Hydropool Swim Spa & Hot Tub, Fitness Area with Gym Equipment, Yoga/Pilates Studio & Peloton Studio , Dog Washing Station / Pet Spa, Landscaped Outdoor Terrace with Cabana Seating and BBQ’s, Concierge Desk for Resident Support, Private bookable Dining Room with Kitchen Appliances, Dining Table and Lounge Chairs, Snaile Mail: A Smart Parcel Locker System for secure parcel and food delivery service. Internet included. Hydro, water and insurance are tenants responsibility. (id:62616)
88 Selkirk Street
Cambridge, Ontario
Offers are welcome anytime on this charming solid brick bungaloft in the Heart of West Galt. It is just a short walk from George Hancock community Pool and the scenic Waterworks Park along the Grand River, this location offers tight knit community charm and lots of variety for places to explore and enjoy. This property is full of character and solid craftsmanship, offering a spacious and functional layout designed for both relaxing and entertaining. The main floor features a country-style kitchen, one and a half bathrooms, and a generous primary bedroom large enough to accommodate a king-size set. A cozy gas fireplace warms the living room in the winter while the large deck, massive workshop, and fully fenced backyard invite you to enjoy summer to the fullest. The insulated shop with 10' ceilings and hydro is useful all year round. The main bathroom includes a granite countertop, a large tile shower and a luxurious corner soaker tub—perfect for unwinding after a long day. Upstairs, you’ll find two additional bedrooms for guests, family, or home office needs. With central air, updated wiring, and a newer roof, this home is move-in ready. Whether you’re enjoying peaceful evenings on the deck or exploring the nearby Gaslight District and downtown Galt, this is a place where you can truly set down roots. (id:62616)
Lower - 932 Elgin Street
Newmarket, Ontario
Rarely offered A Ravine Walk-Out Basement in a Great Location. Don't miss this beautiful ground-floor unit. New Renovation all through the building. Covered area for outside entertainment. The tenant pays 1/3 of the utilities. (id:62616)
Lower - 208 Willowbrook Road
Markham, Ontario
Newly Renovated Basement with Own Separate Entrance! 2 Bedrooms with a Full Kitchen, 1 Bathroom, 1 Spacious Livingroom and Ensuite Laundry. Located On Quiet Street With in Prestigious Bayview Fairway Community. Suitable For Small Family, Couples or Students. Internet & One Driveway Parking Included! Ten Walking Distance to Great Schools. Within 10 Mins Drive To Library, Restaurants, Swimming Pool, Gym, Supermarkets. Internet and 1 Driveway Parking is included! Tenants need to pay 1/3 Of Utilities (Heat, Water and Hydro) (id:62616)
17 Markview Road
Whitchurch-Stouffville, Ontario
Welcome to Luxury Living in Cityside, Stouffville! Step into this exceptional townhome, ideally situated in Stouffville's highly sought-after Cityside community. Built in June 2021, this immaculately maintained residence showcases a seamless blend of builder upgrades and custom enhancements designed for modern comfort and refined living. Notable builder upgrades include richly stained hardwood floors, elegant quartz countertops, upgraded kitchen hardware and sink, and a sleek frameless glass shower in the primary ensuite. Thoughtful custom upgrades further elevate the home, featuring premium light fixtures, potlights, smooth ceilings and zebra shades in the living and kitchen areas, a water filtration system, central air conditioning, smart thermostat, smart garage door opener, and a full suite of stainless steel appliances. The main floor offers a bright, open-concept layout with oversized windows and contemporary finishes. The powder room features an upgraded vanity with cabinetry, while the professionally finished interlock stone driveway accommodates parking for three cars a rare and practical bonus. Upstairs, the spacious primary suite boasts a walk-in closet and modern ensuite. Two additional bedrooms, a second full bath, and an upper-level laundry area complete the homes functional layout. The unfinished basement includes a 3-piece rough-in for a future bathroom offering excellent potential for added living space or a custom recreation room. Located just five minutes from the Stouffville GO Station and with easy access to Highways 404and 407, this home is a commuters dream. Enjoy nearby amenities including the Rouge River trails, community parks, splashpads, a future elementary school, and proximity to top-rated schools, shopping, and dining. A move-in ready gem with thoughtful upgrades throughout this is one of Cityside's most desirable offerings. (id:62616)
28 Rock Garden Street
Markham, Ontario
Sophisticated Corner-Lot Residence in Prestigious Cornell Over 4,000 Sq Ft of Total Living Space. A rare opportunity to own a meticulously maintained and extensively upgraded 5+3 bedroom executive home, proudly offered by the original owner. Situated on a premium corner lot in the heart of Cornell, this luxurious residence combines thoughtful design, quality craftsmanship, and unmatched functionality across three spacious levels. The elegant main floor welcomes you with 9-foot ceilings, crown moulding, upgraded light fixtures, and a chef-inspired kitchen featuring stone countertops, stainless steel appliances, and direct access to a double car garage. The expansive primary suite offers a private yoga or lounge retreat, creating a serene space for rest and rejuvenation. Designed with extended families or investment potential in mind, the professionally finished basement boasts oversized windows, a separate kitchen, laundry room, and a self-contained3-bedroom layout ideal for multi-generational living or rental income. Recent notable upgrades further elevate the homes appeal, including new roof shingles (2022),an owned tankless hot water system (2022, approx. $5,000), a new high-efficiency furnace and air conditioning system (2023, approx. $16,000), modern window coverings (2024), as well as custom interlocking stonework and professionally designed landscaping that enhance both curb appeal and functionality. With separate kitchen and laundry areas, 5 total bathrooms, and abundant space throughout, this property offers exceptional value, flexibility, and long-term appreciation potential. Perfectly positioned just steps to Black Walnut P.S. and Bill Hogarth S.S., and minutes from Markham Stouffville Hospital, Cornell Community Centre, parks, transit, and amenities. An exceptional blend of luxury, location, and lifestyle this is Cornell living at its finest. (id:62616)
5 Rivington Avenue
Vaughan, Ontario
Fully furnished and beautifully maintained 4-bedroom detached home in the highly sought-after Thornhill Woods community! Offering 2,810 sq. ft. of bright and spacious living space with 9-ft ceilings on the main floor and soaring 12-ft ceilings in the great room, this home features hardwood floors throughout, a cozy family room with gas fireplace, and an upgraded eat-in kitchen with granite countertops, center island, and walk-out to the deck. The main and second floors are for rent only; the basement is a separate walk-up unit with a quiet tenant and private entrance. Enjoy a large rec room with balcony, direct garage access from the laundry room, and 2 parking spots (one in the garage, one on the left side of the driveway). Entire double garage is reserved for upstairs tenants. Located just steps from No Frills, Shoppers, banks, schools, parks, clinics, and public transitonly 100m to top-ranking Stephen Lewis Secondary School and 300m to the community centre and library. Ideal for family living!living! (id:62616)
192 Manly Street
Midland, Ontario
Situated on a large in-town lot in the heart of Midland, this property offers 3 bedrooms, 2 bathrooms, and convenient main floor laundry. The main floor bedroom can easily be converted back into a living room, offering added flexibility and extra living space. The fully fenced backyard is ideal for entertaining or unwinding with family, and includes a bonus Bunkie for guests, storage, or a creative workspace. Located just minutes from schools, parks, trails, local amenities, and downtown Midland. An incredible opportunity you wont want to miss! (id:62616)
70 Jenny Wrenway
Toronto, Ontario
A remarkable property for a remarkable life and new beginnings. This home at the Wrenways Townhouse complex in Hillcrest Village might just be the one you have been waiting for. Priced to win your hearts, and renovated for form and function, this 3 bedroom, 3 washroom, 1900 sq ft townhouse is not to be missed! Maximum relaxation and comfort can be expected in the living room space that just beams with natural light exposure as it shines through the high ceilings right into the open concept dining space and the kitchen. Great for entertaining, great for keeping an eye on the whole family during chores time, it is a timeless layout that has served families well for decades. Some notables are***Pot light Upgrades on the Main Floor***HVAC updated from to central air and heat in 2018 (new furnace and AC installed at the time)***Windows Replaced in 2024***Basement rec space can be used as in-law suite with access to separate washroom***Well appointed and generous sizes for all 3 bedrooms***Large Walk-in closet***2 full washrooms and 1 half washroom for guests on main floor*&*garage has EV charging rough-in (Tesla Charger excluded)**Updated Laundry Room*** Call your Realtor today and see this property! (id:62616)
2401 - 62 Forest Manor Road
Toronto, Ontario
Bright & Spacious 2-Bedroom Unit with Tandem Parking(2 Parking space -- Front and Back) & Locker. First Time Available for Lease! Enjoy 901 sqft of functional living space plus a 114 sqft balcony in this beautifully maintained, carpet-free unit with 9' ceilings and a large master bedroom featuring a walk-in closet. Tandem parking fits two cars, and one locker is included for added convenience.Located just steps to Fairview Mall, Don Mills Subway Station, TTC, schools, library, and quick access to major highways.Building Amenities: 24-hr concierge, indoor pool & hot tub, theatre room, fitness centre, yoga studio, guest suite, and a landscaped courtyard with BBQ area.Don't miss this rare leasing opportunity! Students and New comers are Welcome. (id:62616)
1802 - 8 The Esplanade Street
Toronto, Ontario
Unbeatable price for a 1,078 sf condo with 2 large bedrooms plus a spacious den. Lovely corner suite at the upscale L Tower which stands as an iconic high-rise residential building at Yonge & Front, offering views of downtown Toronto and Lake Ontario. Residents can easily access the Union Station, express train to Pearson Airport, Scotia Bank Arena, St. Lawrence Market, the PATH, fine dining, and the best that Toronto has to offer! This well-designed southwest-facing corner suite is bright and spacious. Professionally painted. Shows like new! The extra large den can easily be your home office or your hobby room. The suite features designer kitchen cabinetry, engineered hardwood flooring, 9' smooth ceilings. Luxury full-sized appliances: Miele stainless steel kitchen appliances, stainless steel powerful exhaust hood fan and Miele stacked washer/dryer. The modern kitchen boasts granite countertops with valance lighting and double undermount sinks. The amenities are top-notch and include a fully equipped catering kitchen, a private dining room, library, cinema, luxurious spa facilities, saunas, lap pool, yoga studio, state-of-the-art fitness facility & a 24-hour concierge for added security. Two designer-decorated guest suites and visitors parking are also available. Additionally, one parking space is included in the price. Explore the epitome of urban living in this extraordinary residence! (id:62616)
1801 - 238 Doris Avenue
Toronto, Ontario
Spacious one bedroom condo unit located at the prime location at Yonge and Empress in the heart of North York. Bright west exposure. Unobstructed view. Separate living and Dining areas. Steps to Yonge St, shops, restaurants and supermarkets. Minutes to Hwy 401, Earl Haig SS and Mckee PS school zones. Amenities include 24 hours concierge, visitors parking, gym.... (id:62616)
803 - 115 Richmond Street E
Toronto, Ontario
Come home to French Quarters II, a boutique mid-rise in the heart of downtown. This one-bedroom suite offers 580 sq ft plus a balcony, featuring a spacious living and dining area with an open-concept layout and downtown views. Steps to St. Lawrence Market, the Financial District, great restaurants, shops, and the TTC. Ideal for professionals seeking comfort and convenience in the city core. Amenities include a rooftop garden with BBQs, gym, party room, and visitor parking. (id:62616)
4601 - 89 Church Street
Toronto, Ontario
Located in the heart of downtown Toronto, it offers stunning city views, modern finishes, and unmatched convenience steps from transit, dining, and entertainment. A perfect blend of luxury and urban lifestyle. (id:62616)
3105 - 101 Peter Street
Toronto, Ontario
Bright and luxurious 483 sq. ft. furnished suite in the newly constructed Peter St Condos, located on the 31st floor with stunning views of downtown and the CN Tower. Situated in the heart of the entertainment and financial district, this suite offers all amenities and convenient access to TTC and subway. It features 9 ft ceilings, engineered hardwood flooring, a custom-designed entry door, mirrored closets, and floor-to-ceiling windows. The modern kitchen is equipped with custom cabinets by Cecconi Simone, quartz countertops, and integrated stainless steel appliances. (id:62616)
1052 Mount Pleasant Road
Toronto, Ontario
Charming Opportunity in Coveted North Toronto - welcome to 1052 Mount Pleasant Road! Lovingly maintained by the same owner for 50 years, this solid home is bursting with potential. Now it's your turn to make it your own! With good bones and a rare chance to live in this high-demand Yonge and Eglinton neighbourhood, it's the perfect opportunity for first-time buyers, renovators, or anyone looking to get into the market. Step inside and let your imagination take over. Outside, your private backyard retreat offers a peaceful escape from the city bustle. Sip your morning coffee on the patio while listening to birdsong and soaking in the calm. Enjoy the best of both worlds: serene outdoor space and unbeatable urban convenience. You're just minutes to fabulous shops, restaurants, excellent schools, Sherwood Park, and easy transit. Sunnybrook Hospital is just a few blocks away. And when you dont feel like cooking, the beloved Summerhill Market is literally next door. Why settle for a condo when you can own a real house in a dream location, with no lawn to mow or driveway to shovel? More time to enjoy your neighbourhood, your city, and your life. A smart investment for the savvy buyer. Be sure to view all the photos and virtual tour! HoodQ report will provide more info about the area. (id:62616)
13 Chianti Crescent
Stoney Creek, Ontario
Unique-style, one-owner home awaits you in Beautiful Winona! Lovingly cared for, this 3 Bedroom, 3 Bath property has a Spectacular entrance Foyer leading to a spacious Living/Dining area with soaring Vaulted Ceilings! The Eat in Kitchen has plenty of Counter/Cupboard & Pantry space, plus a sliding door leading to the privately fenced Yard where you can enjoy a Summer BBQ on the raised Patio! The main floor culminates with a cozy Family room & gas Fireplace, Powder Room & Mud Room with inside entry to the Double Car Garage, with handy second staircase leading to the Basement! Upstairs has 3 inviting Bedrooms, with Primary Ensuite & Walk-in Closet!! The unfinished basement provides an empty canvas for your personal vision & artistic flair! Minutes to Fifty Road Shopping, QEW access, Schools, Parks and much more! This is a quiet, family friendly area that’s ready for the next Chapter! Put it on your “must-see” list! (id:62616)
212 Margaret Avenue
Stoney Creek, Ontario
A True Family Home! This 4 Bedroom, 3 Bathroom Home Has Been Meticulously Maintained For Over 40 Years By The Original Owners. Attached Garage and Plenty Of Parking With The Moveable Fence For Easy Access To The Cement Block Detached Garage. Full Concrete Driveway and Back Patio. Beautiful Back-split With In-Law Suite Potential and Multi-Generational Living. The Main Floor Boasts Plenty of Natural Light, Living Room, Dining Room and A Large Eat In Kitchen With Wooden Cabinetry. Upstairs Features 3 Well Sized Bedrooms and a 5 Piece Bathroom. Travel Down To The Ground Floor Where You Will Find The 4th Bedroom, A 3-Piece Bathroom and A Large Living Room, Wood Fireplace and Sliding Patio Doors Into The Rear Patio. This Level Also Has a Side Entry Door. Lower Level Boasts Extravagant Storage Areas, Including a Crawl Space Tall Enough to Stand In (Over 5 Feet!), a Cold Cellar, and A Wine Cellar! Fantastic Rear Yard Features a Patio With Plenty of Greenspace for Gardening or Even a Pool! Enjoy Picking Apples, Pears, Grapes and Walnuts From Your Own Backyard. Detached Garage Has Small Greenhouse Attached That Is Home To Fruit Producing Fig Trees! This Is an Amazing Home For Growing Families or Multigenerational Use. (id:62616)
610 Barton Street
Stoney Creek, Ontario
This wonderful Townhome is located in a small quiet community with mature trees, & the complex is very well maintained. The main floor offers hardwood floors in liv/din room and upgraded tiles in kitchen and baths. Powder room has updated marble top vanity. updated kitchen with built-in bar and features a stunning back-splash with stainless steel appliances. Patio door leads out to a quiet, private backyard recently fenced with newer large patio. Convenient inside entry to garage, Upper level offers 3 good sized bedrooms and a 4 pc main bath. This excellent location is mins from QEW, on bus route, close proximity to schools, parks & recreation, marina, shopping, and wine country. This charming home is not to be missed. Many of the major things such as roofs, windows, garage and patio doors have all been updated by the condo corp. (id:62616)
8 Admiral Road
St. Catharines, Ontario
Nestled on a quiet, family-friendly street in the heart of St. Catharines, this charming 2-bedroom bungalow offers exceptional value for first-time buyers or those looking to start a family. Thoughtfully maintained and move-in ready, this home is as clean and welcoming as they come. Inside, you'll find a bright and functional layout with a 4-piece bathroom, 2 well sized bedrooms a bright and airy living space with corner windows. This home has a well functioning kitchen with thoughtful placement of appliances and plenty of storage space. The unfinished basement boasts storage, including a hidden pantry with lazy susan! Basement is currently used as a play area and laundry room—offering loads of potential for future living space. The large 50' x 120' lot is a true highlight, featuring a spacious backyard with a lovely deck, gazebo for outdoor entertaining, a fenced vegetable garden, and a concrete pad beside a detached garage with a workshop attached—perfect for hobbyists or extra storage. Enjoy the peace and quiet of the neighborhood while being just a short walk to a large park and a nearby elementary school. With a fantastic yard, a great location, and so much potential to grow, 8 Admiral Road is ready to welcome you home. (id:62616)
2 - 50 Cavan Street
Port Hope, Ontario
Great Location in Port Hope !Ground Floor Commercial Unit** Sold Foot Traffic and Exposure** Surrounded by a Large Residential Apartment** Ample Parking Included** Suitable for Retail, Food And/or Professional Service Related Industry** Steps from downtown and Close to 401** (id:62616)
90 East House Crescent
Cobourg, Ontario
Welcome to Fitzhugh Shores. Nestled along the shore of Lake Ontario you'll find this bright and inviting 2+1 bedroom, 3 full bath bungalow in Coburg's desirable east end. If you're looking for one-level living but don't want to give up features like a double garage, lovely large back yard this may be the one you've been waiting for! Just a short stroll (like 5 houses) to lakefront parks, it's perfectly suited for a relaxed lifestyle. Inside you'll love the spacious layout, featuring an eat-in country sized kitchen with plenty of cupboards and a pantry. Walk out to the new deck over looking the gorgeous landscaped garden with beautiful perennial plantings. With no houses behind you, it's quiet and private. Other great features include direct access entry to the double garage, a welcoming front porch, main floor laundry with double sinks. The large primary bedroom includes a 3 pc. en-suite bath & walk-in closet. With very high ceilings, the basement bright and just huge! Downstairs you'll find an enormous rec-room, full bath & 3rd bedroom. There's lots of storage in the utility room and the cold room. The workshop even has a laundry sink! Location wise you're steps to Fitzhugh Shores Park & Lucas Point park with 1.4 km of walking trails right along the lake. Whether you're looking to downsize or just enjoy low maintenance living in a quiet, friendly neighbourhood, 90 East House checks all the boxes! Make sure to check out the video - and don't miss your chance to snap this up! (id:62616)
124 Molozzi Street
Erin, Ontario
Step into this beautifully crafted, never-lived-in 4-bedroom semi-detached home, perfectly located in a welcoming, family-friendly neighborhood. The open-concept main floor boasts soaring ceilings, rich upgraded hardwood flooring, and a stylish kitchen featuring sleek quartz countertops and modern cabinetry, seamlessly overlooking the bright living and dining areas. Upstairs, the spacious primary retreat includes a luxurious 5-piece ensuite and a walk-in closet. Three additional bedrooms offer generous space for family, guests, or a home office. All bathrooms include premium upgraded finishes that elevate the feel of the home. Enjoy the tranquility of small-town living while being just minutes from top-rated schools, scenic parks, hiking trails, and a variety of local shops and conveniences. This is your chance to be the first to call this stunning modern home your own - just move in and enjoy. (id:62616)
18 Rolling Lane
Hamilton, Ontario
Breathtakingly Beautiful! This modern bungaloft, crafted by Losani Homes in the serene Greenhill Glen community, offers 1,599 sq. ft. (MPAC) of exceptional living space. The bright, open-concept layout boasts 9-foot ceilings, hardwood floors, upgraded tiles, quartz countertops, undermount sink, tile backsplash, and a breakfast bar. Soaring vaulted ceilings create a grand ambiance, complemented by convenient inside access to the garage. The main floor primary bedroom features a 3-piece ensuite and walk-in closet, while the upper-level loft overlooks the main living area, accompanied by an additional bedroom and a 4-piece bathroom. The stunning lower level includes a recreation room, games room with walk-out to a your own backyard oasis, plus a lower level bedroom with a 3-piece ensuite. Situated on a premium walk-out lot, the property showcases a multi-level deck with views of mature trees and lush greenery. Just minutes from shops, parks, schools, Red Hill Valley, and the QEW, this home is a must-see masterpiece! (id:62616)
17 Corbett Street
Southgate, Ontario
Step into your dream home in the heart of Dundalk! This beautifully built 2023 detached gem is packed with style, space, and all the modern comforts your family deserves. Featuring three spacious bedrooms, each with its own private ensuite, everyone gets their own retreat. Plus, a main floor powder room makes life even more convenient for both family and guests. From the moment you walk in, you'll love the rich hardwood floors that flow throughout the main level, staircase, and upstairs hallway. The open concept design creates a bright and welcoming space where the living, dining, and kitchen areas come together perfectly, ideal for everyday living and unforgettable gatherings. Imagine stepping out from the kitchen onto the beautiful deck, perfect for your morning coffee or summer BBQs. But it doesn't stop there! This home backs onto the gorgeous Grey County CP Rail Trail, with no neighbors at the back, offering incredible privacy and stunning views right from your backyard. And with no sidewalk out front, you get extra driveway space and easy snow removal during the winter months! This is more than just a house, it's a place to build memories, grow your family, and enjoy every moment. With modern finishes, a smart layout, and an unbeatable location, this Dundalk beauty is ready to welcome you home. (id:62616)
(Main & Second Floor) - 619 Upper Paradise Road
Hamilton, Ontario
Located in a desirable area, this beautiful home awaits you! Fully renovated from top to bottom, large corner lot, private double-wide driveway w/parking for 2 cars. Just over 1300 sq ft of finished living space, with potlights and carpet-free throughout, this move-in-ready home offers a flexible layout to suit a variety of needs. With a large bay window & additional windows, there's an abundance of natural light that comes through, creating a bright & airy atmosphere. The main floor features a spacious open-concept layout, with modern white kitchen cabinetry, sleek stainless steel appliances, ceramic backsplash, quartz countertops & a breakfast bar that flows seamlessly into the living area, making it a great space for everyday living or entertaining. This practical floor plan also has a 3-piece bathroom & an additional bedroom which can be used as a guest room, home office or playroom. Upstairs, you'll find two large bedrooms, large closets & crawl spaces for ample storage space. There's also a 4-piece bathroom & a convenient laundry area, making everyday living feel effortless. Recently landscaped, this property has a private backyard & patio, great for summer gatherings/BBQs with family/friends. Located in a desirable area close to schools, Mohawk College, shops, dining, entertainment, rec centres, parks/conservation areas, places of worship, hwys, GO transit & more! Don't miss out! (id:62616)
31 Blue Sky Trail
Hamilton, Ontario
This Beautifully Upgraded 3-Bedroom, 2.5-Bathroom End-Unit Home Is Attached Only At The Garage, Offering The Comfort And Privacy Of A Detached House.. Located On A Premium Lot Backing Onto Peaceful Greenspace, It Offers Quiet And Scenic Setting. The Main Floor Features Hardwood Floors, Smooth Ceilings With Pot Lights Throughout, A Formal Living Room, A Cozy Family Room, And A Hardwood Staircase. The Custom Kitchen Includes Wood Cabinetry, Built-In Stainless Steel Appliances, And A Walkout To A Low-Maintenance Backyard With Stunning Natural Views. Upstairs Offers A Convenient Laundry Room And Three Spacious Bedrooms, Including An Oversized Primary Bedroom With A Luxurious 5-Piece Ensuite. With Professionally Landscaped And Hardscaped Front And Backyards, Plus Parking For Three Vehicles, With 1,889 Sq/Ft (MPAC) Of Main And Upper Floor living Space This Home Is Truly Move-In Ready And Checks All The Boxes. Roof (2020) (id:62616)
92 Tate's Bay Road
Trent Lakes, Ontario
Homesteaders Paradise Near the Water! Welcome to 92 Tates Bay Road in Trent Lakes a beautifully maintained, year-round 3+1 bedroom, 2-bath bungalow built in 2007 by Royal Homes. Just a stroll away from some of the best lakes and recreational spots the Kawarthas have to offer, including Alpine Village's private beach and park. Set on a picturesque, tree-lined lot with stunning western exposure for sunset views, this home offers the ideal setting for those seeking a peaceful, rural lifestyle perfect for homesteading or simply enjoying nature. The bright, open-concept main floor features 3 spacious bedrooms, two 4-piece bathrooms, main floor laundry, and a walkout to a large sunroom and deck great for entertaining or unwinding.The lower level offers a finished rec room, an additional bedroom or office, and ample storage space. Located on a year-round municipal road with easy access to Bobcaygeon, Buckhorn, and Peterborough, this property offers the best of country living with nearby access to boating, fishing, swimming, and snowmobiling.Whether you're looking to embrace the homesteading lifestyle, invest in a peaceful retreat, or settle into a full-time rural home this move-in-ready gem has everything you need. (id:62616)
4 - 493 Beechwood Drive
Waterloo, Ontario
Open Sunday, August 3rd, 2-4! Your Dream Townhome in Beechwood Is Finally Here! Packed with charm and character, this 2-bedroom, 2-bathroom townhome is the one youve been waiting for! Thoughtfully laid out with 1283 sq. ft. of stylish living space, youll love the bright, open main floor featuring a cozy wood-burning fireplace, spacious living and dining areas, and sliding doors leading to an oversized balconya perfect spot to unwind while overlooking the private courtyard, pool, and tennis courts. The sunny eat-in kitchen has plenty of room for family meals or entertaining, while upstairs offers two generous bedrooms, including a primary suite with walk-in closet and cheater ensuite, with a full 4-piece bath. The finished lower level features a versatile rec room, laundry area, direct access from the single-car garage, and loads of storage. All this is tucked into the prestigious Beechwood Villasa quiet, well-managed community offering exclusive access to private tennis courts and an outdoor pool, surrounded by walking trails, parks, and top-rated schools. Pet-friendly, BBQ-friendly, and with ample visitor parking, this is more than a homeits a lifestyle. Just minutes from The Boardwalk, Costco, Sobeys, and a short drive to Uptown Waterloo, both universities, and major highways. Original owner first time on the market! Dont miss this rare opportunity. Book your showing today! (id:62616)
55 Saddlebrook Court
Kitchener, Ontario
Welcome to 55 Saddlebrook Court, a stunning 5-bedroom, 3-bathroom multi-level split home with over 2,500 sq. ft. of modern living space. Built in 2020, this home blends style, functionality, and comfort. The kitchen features rich dark cabinetry, granite countertops, stainless steel appliances, and a large island with pendant lighting. An open-concept layout and elevated living room make this home perfect for families and entertaining. The primary suite boasts a luxurious 5-piece ensuite with a freestanding soaker tub and dual sinks. The walk-out basement with in-law suite potential offers endless possibilities for multi-family living or rental income. Additional features include an extended 3-car driveway and a location steps from Schlegel Park, schools, and a new plaza. (id:62616)
45372 Davies Street
Atwood, Ontario
Welcome to 45372 Davies Street in Atwood, a private and versatile home set on nearly 1.16 acres in a peaceful, family-friendly community surrounded by farmland. This unique property offers exceptional flexibility, featuring both a main floor and second floor primary bedroom, each with its own ensuite, as well as laundry rooms on both levels. With four full bathrooms, a powder room, and the potential for up to six bedrooms, this home easily accommodates large or multi-generational families. The spacious layout includes a walk-in pantry, covered front and back porches, and a loft-style living space on the second floor that’s perfect for relaxing, working from home, or entertaining guests. Outdoors, enjoy a fenced backyard, bonfire pits in both the front and rear yards, a 16x20 Shop or third garage to store another car or some toys and full backyard perimeter lighting controlled by a convenient indoor switch. A hot water exterior tap makes summer fun simple—ideal for filling kids' pools or maintaining a backyard rink in winter for hockey enthusiasts. The home is set well back from the road with a long private laneway and offers parking for 10+ vehicles. The large basement provides ample storage and endless potential. Located with direct access to a local walking trail connecting Henfryn to Atwood and snowmobile routes in the winter, this home offers the perfect balance of rural charm, space, and lifestyle convenience. A rare opportunity for those looking for privacy, functionality, and room to grow. (id:62616)
218 Overlea Drive
Kitchener, Ontario
Charming Family Home in Forest Hill – 218 Overlea Drive, Kitchener Welcome to 218 Overlea Drive, a delightful detached 4 level backsplit nestled in Kitchener’s desirable Forest Hill neighbourhood. With 3+ bedrooms, 1.5 bathrooms, with a functional layout perfect for families. This home offers comfort, character, and plenty of potential. Step inside to a bright main living space with large front-facing windows and a welcoming flow that continues through the dining area and eat in kitchen. The additional sunroom off the back adds a cozy spot to relax year-round, with lovely views of the private backyard — a peaceful space ideal for summer gatherings or quiet evenings outdoors. Upstairs, you'll find three generous bedrooms and a full bathroom. While the lower level offers a spacious family room, bedroom/den/office, a handy powder room, laundry room/mud room and a side entrance — perfect for extended family visits or future in-law potential. The basement can easily be used as a rec room or large storage area, with a significant crawl space for those seasonal items. Furnace, A/C 2018, Water Softener 2024. Additional features include a single car garage, ample driveway parking, and a location that’s just minutes from schools, shopping, parks, and highway access. Whether you’re a first-time buyer, growing family, or savvy investor, this home is a great opportunity in a great Kitchener community. (id:62616)



