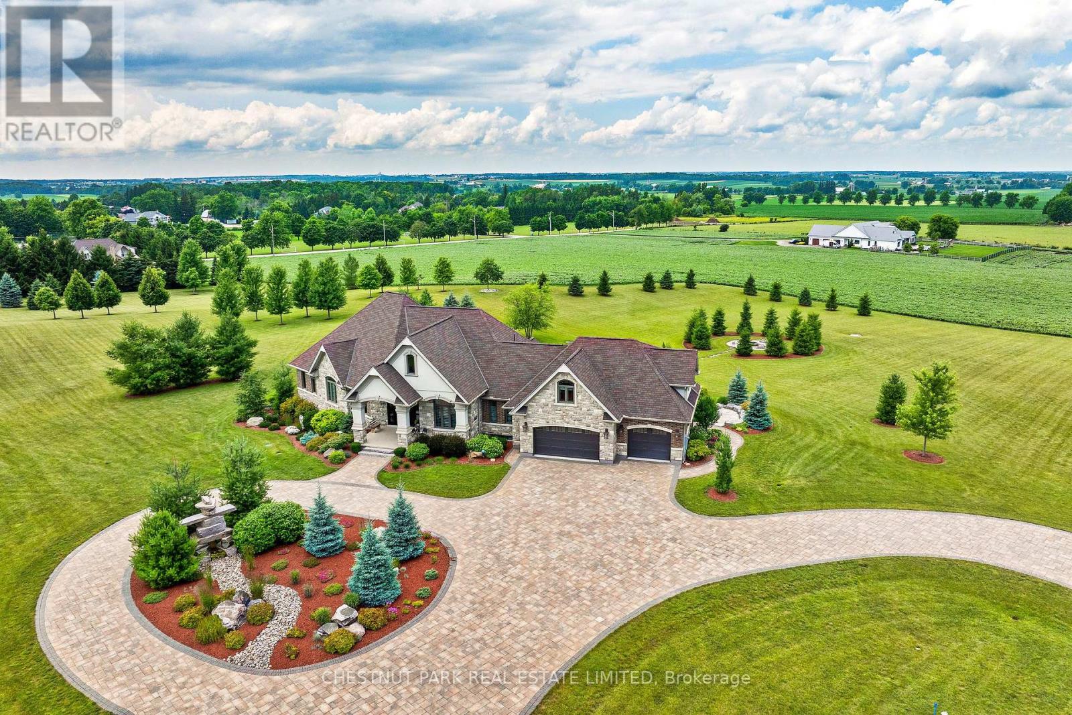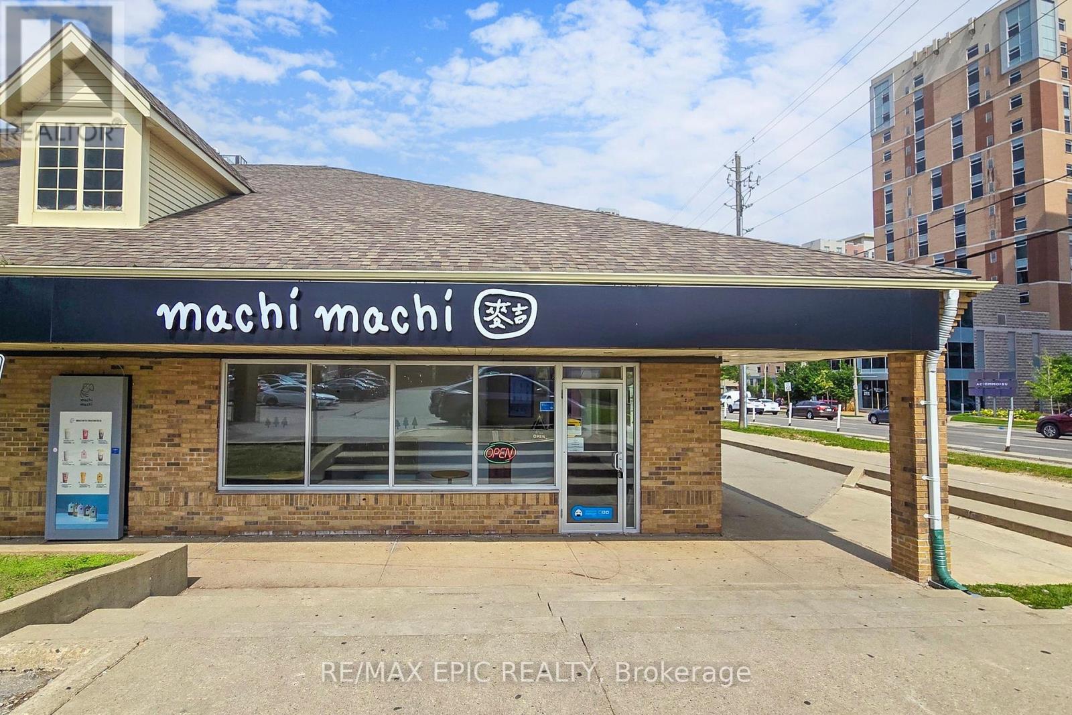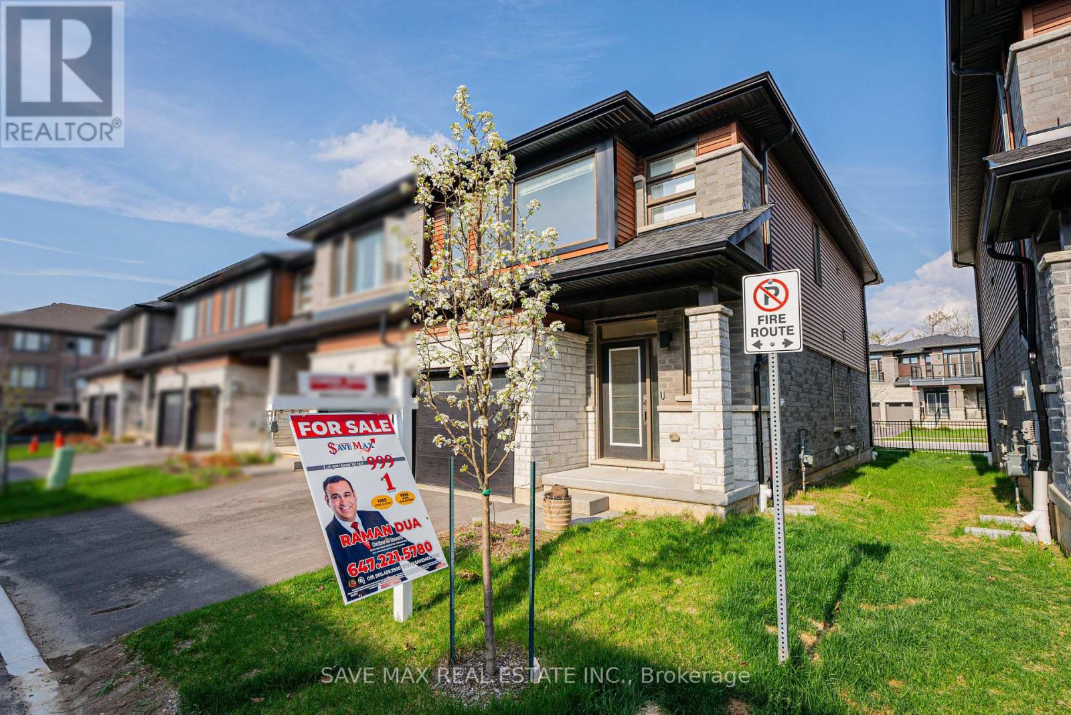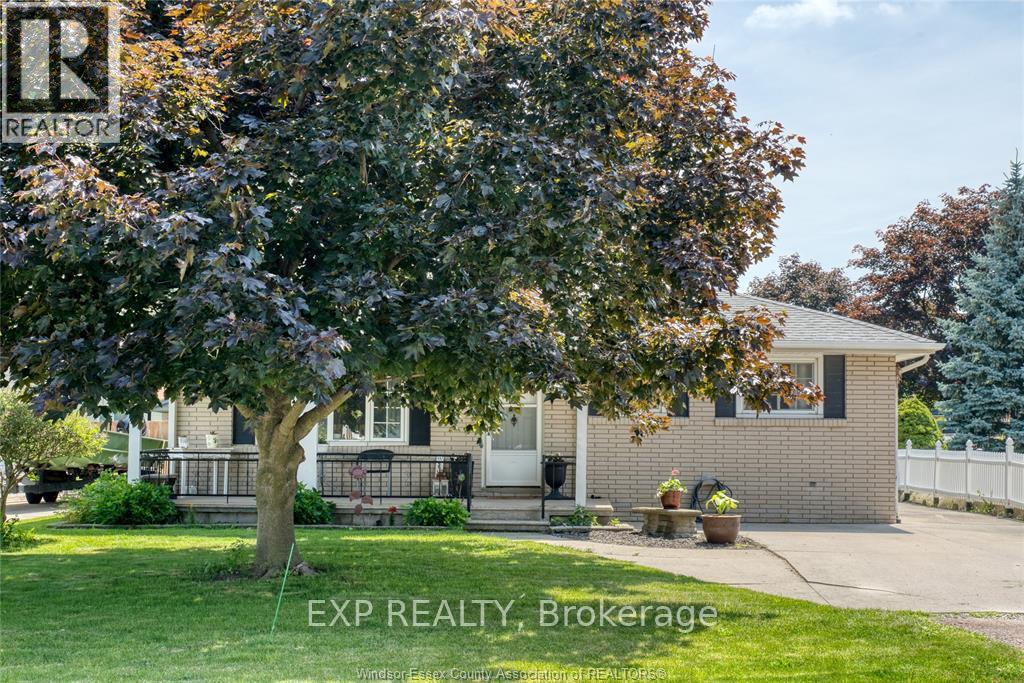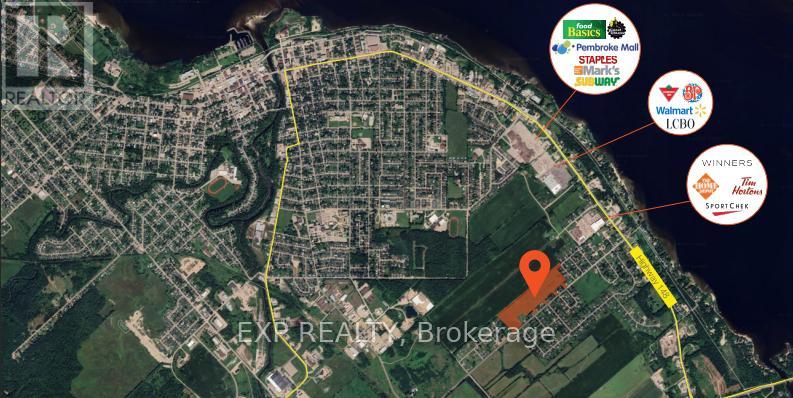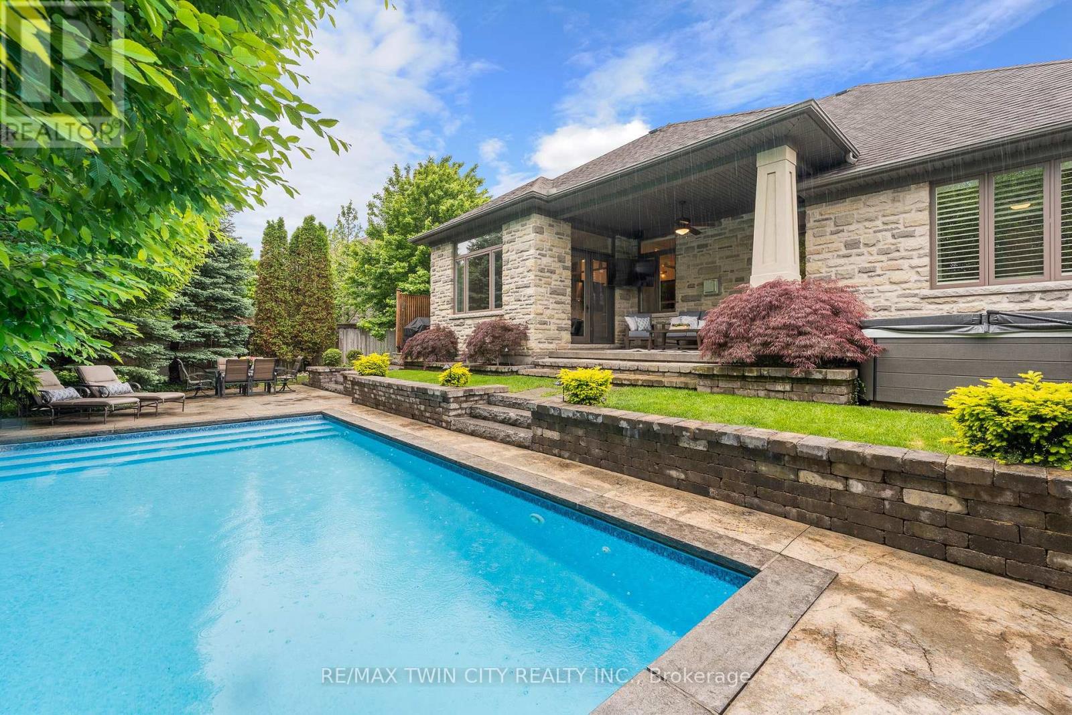64 Bartley Bull Parkway
Brampton, Ontario
Come & Explore This Beautifully Maintained Fully Detached Home Built On A Massive 54.44 Ft Wide & 110 Ft Deep Lot. Featuring A Combined Living & Dining Room With Coffered Ceilings. The Custom White Kitchen is equipped With Corian Countertops, Center Island & S/S Appliances Plus A Bright Breakfast Area With a W/o To Yard. The Elegant Oak Staircase Leads To 4 Good Sized Bedrooms On The Second Floor. Finished Basement Offers Large Rec Room Perfect For Family Gatherings. Located In A Sought-After Neighbourhood, Close To Schools, Parks, Shopping & Transit. (id:62616)
135850 9th Line
Grey Highlands, Ontario
Welcome to a Truly Spectacular Serene Lifestyle. This Absolutely Dream Country Home Nestled on Exceptional 50 acres Property, Include 26 acres Workable, 7 acres Hardwood and Some Conservation Areas. Completely Renovated Top to Bottom, High Quality Finished Home with 5 Bedrooms and 3 Bathrooms, Bright Living and Dining Rooms with Wood Burning Fireplace. Enjoy Views Over the Freshwater Pounds and Stream. The Head Waters of Beaver River Starts in Front of Your Windows. New Custom Kitchen Cabinets with Built-In Stainless Steel Appliances, Island, Backsplash and W/O to Deck. The Main Floor Primary Bedroom Includes Ensuite Bathroom and W/I Closet. Laundry on Main Level. On 2nd Floor 4 Bedrooms, Office and Full Bathroom with Steam Shower. Walkout Basement Features a Lot of Storage for Skis and Bikes. Hot Tub, Wrap Around Porch and Deck with Glass Railing for Unobstructed Views. Over $700K Spent on Renovation in 2023. All New Windows, Doors, New Expensive High Quality Vinyl Floor Throughout, New Electrical, Plumbing, Drywall, New Top of the Line Mitsubishi Heat Pump with AC, Generator 24 KW, Water Treatment System, Spray Foam Insulation, Blown in Attic Insulation. Property Include Barn 46' x 60' and Very Spacious Driveshed 42' x 72'. Minutes to Beaver Valley Ski Club, Walking Distance to Down Home Farm Home Restaurant Michelin Guide 2024, approximately 30 minutes to Blue Mountain and Georgian Bay. (id:62616)
48 Hodgkins Avenue
Thorold, Ontario
Welcome to 48 Hodgkins Avenue, where comfort, character, and potential come together in all the right ways. This semi-detached home has been pre-inspected and thoughtfully maintained with key updates already taken care of, including a new roof (July 2025), stained fence (July 2025), front/back doors (2025), deck/concrete pads (2019), mudroom addition (2018), garage (2015), AC (2015), windows (2014), updated plumbing with new stack (2014), and furnace (2013). Step inside to a living room that invites you to slow down, while the spacious eat-in kitchen offers a layout that's both practical and welcoming, with a peninsula for casual seating, soft-close cabinetry, a dining area, and stainless steel appliances. Just off the kitchen, a mudroom boasts extra storage and access to the backyard. A 2-piece bath completes this level. Upstairs, you'll find three comfortable bedrooms, each with a closet, and a bright 4-piece bath. The same updated laminate flooring carries throughout for a cohesive finish. As you move throughout the home, thoughtful details begin to reveal themselves. It's the small moments of character that make the biggest impression, including exposed brick that tells a quiet story, modern light fixtures that add just the right amount of edge, and accent walls that feel carefully chosen and full of personality. These touches add warmth and style without overwhelming the sense of ease that carries throughout. The lower level offers a world of potential, whether that's a home office, creative space, or extra storage. Outside, charm continues! The back deck is perfect for dinners, slow mornings, or quiet evenings spent unwinding. A detached 23'3" x 15'5" garage adds flexibility for hobbies or seasonal gear. Set in a family-friendly Thorold neighbourhood near schools, parks, and with easy highway access, the location adds ease to your everyday routine. Whether you're just getting started or growing into something new, this home is ready for whatever comes next! (id:62616)
167 Miles Road
Hamilton, Ontario
Welcome to your private retreat just seconds from city conveniences! Set on a beautifully treed 1.4-acre lot, this all-brick bungalow offers the perfect blend of peaceful country living and urban access. Surrounded by mature trees, this home provides a serene setting that feels miles away, while still being close to everything you need. The main floor features a modern kitchen, a bright and spacious dining area, and a large living room anchored by a stunning brick fireplace. With three generous bedrooms and a 4pc bathroom, there's plenty of room for comfortable family living. Downstairs, the lower level is ideal for extended family and features a shared laundry area, two additional bedrooms, a second 4pc bathroom, a full kitchen, and a bright open-concept living/dining area complete with an egress window. The home includes two separate entrances, offering added flexibility and convenience. Whether you're seeking space to grow, room for guests, or a multigenerational setup, this property checks all the boxes. Note* All appliances and fireplace are sold in as is condition. Some images are virtually staged. (id:62616)
Whole House - 619 Upper Paradise Road
Hamilton, Ontario
Located in a desirable area, this beautiful home awaits you! Fully renovated from top to bottom, a completely finished self-contained basement apartment with separate entrance, large corner lot, private double-wide driveway w/parking for 4 cars, this home is perfect for large or multi-generational families! Approx. 2000 sq ft of finished living space, with potlights and carpet-free throughout, this move-in-ready home offers a flexible layout to suit a variety of needs. With a large bay window & additional windows, there's an abundance of natural light that comes through, creating a bright & airy atmosphere. The main floor features a spacious open-concept layout, with modern white kitchen cabinetry, sleek stainless steel appliances, ceramic backsplash, quartz countertops & a breakfast bar that flows seamlessly into the living area, making it a great space for everyday living or entertaining. This practical floor plan also has a 3-piece bathroom & an additional bedroom which can be used as a guest room, home office or playroom. Upstairs, you'll find two large bedrooms, large closets & crawl spaces for ample storage space. There's also a 4-piece bathroom & a convenient laundry area, making everyday living feel effortless. The finished lower level offers a completely separate entrance to a bright & well-laid-out in-law suite/apartment that features the same tasteful finishes as seen throughout. This suite has its own kitchen, an extra pantry/storage area, a living area, two spacious bedrooms, a full 4-piece bathroom, as well as a separate laundry area, ideal for an extended family or as a rental unit to help with your mortgage payments. Recently landscaped, this property has a private backyard & patio, great for summer gatherings/BBQs with family/friends. Located in a desirable area close to schools, Mohawk College, shops, dining, entertainment, rec centres, parks/conservation areas, places of worship, hwys, GO transit & more! Don't miss out! (id:62616)
4419 Hwy 7 Highway
Asphodel-Norwood, Ontario
Opportunity to own a move-in ready 1.5-storey home in charming Norwood! This beautifully updated property offers a spacious living and dining area with cozy fireplace, plus a kitchen equipped with stainless steel appliances, custom backsplash, and bright breakfast area that walks out to an 18 x 106 deck with 10 x 8 pergola. The huge backyard backs onto a peaceful pond and includes a 36 x 26 fenced safe area ideal for kids and pets, privacy fencing, a fire pit, spacious shed, and 32 feet of raised garden beds. The home features 3 bedrooms, 1.5 bathrooms, main-floor laundry, and sits on a generous 0.70-acre lot (70 x 399). Fully renovated in 2014 with recent updates including new furnace, updated bathroom, upstairs carpeting, and included appliances (washer, dryer, fridge, stove). Unfinished basement offers ample storage. Conveniently located just 20 minutes from downtown Peterborough. (id:62616)
182 Wheat Lane
Kitchener, Ontario
Step into your next chapter at 182 Wheat Lane - Kitchener - a beautifully kept 3 year old Townhome that's perfect for First Time Buyers, Young Professionals or Growing Families. With 3 spacious Bedrooms and 2 Full Bathrooms, this home offers a bright and functional layout with stylish modern finishes and additional upgrades: hardwood floors, kitchen pantry cabinets and pot lights. From the moment you walk in, you're welcomed by a generous family room that flows into an open concept kitchen - perfect for hosting or just enjoying a cozy night in. The Primary Bedroom features its own 3pc Ensuite and a Private covered patio for your morning coffee or evening unwind. You'll also find a full 4pc bathroom, convenient In-Suite Laundry and plenty of storage space. Located in South Huron, you're just minutes from Schools, Parks, Trails, Shopping, Public Transit and quick Highway Access - everything you need is right at your doorstep. If you've been looking for a move-in-ready home that blends comfort, convenience and style - this is the one - Come see it for yourself and fall in Love !! (id:62616)
437 - 10 Mallard Trail
Hamilton, Ontario
Welcome To This Spacious And Beautifully Maintained 1-Bedroom, 1-Bathroom Condo Offering 596 Sq. Ft. Of Thoughtfully Designed Living Space In The Heart Of Waterdown. Featuring A Modern Kitchen With Quartz Countertops, Upgraded Backsplash, Stainless Steel Appliances, Sit-Up Breakfast Bar, And Under-Cabinet Lighting. The Open-Concept Layout Includes A Bright Great Room With Walk-Out To A Private Balcony, Perfect For Relaxing Or Entertaining. Over $8,700 In Upgrades Including Smooth Ceilings, Moen Black Faucet, Mirrored Closet Doors, And Premium Builder Selections Throughout. Includes In-Suite Laundry And A 4-Piece Bath. Conveniently Located Near Shopping, Dining, Parks, Top-Rated Schools, Hwy 403/407, Mcmaster University, Aldershot Go, And Just Minutes To Downtown Burlington."Photos Were Taken Before The Property Was Tenanted" (id:62616)
45 Scotchmere Crescent
London South, Ontario
Walking distance to White oaks mall, parks and Public school. Easy access to Highway 401!Very quiet neighbourhood. Close to schools. Bright living room with large windows and eat-in kitchen. Property features with 3 bedroom and full bathroom. All new laminate floor (2021). New Furnace (2021 Dec) New fresh grey tone neutral painting. Basement is occupied by a couple. Own laundry in unit, utilities shared by the number of persons. The furniture can be removed by the landlord if the tenants do not need it. The landlord is looking for stable income, great credit, long term single family rental only. (id:62616)
32 Sleeth Street
Brantford, Ontario
Gorgeous Detached Home With 44 ft Frontage On a Pie-shaped Premium Lot with Privacy In The Back!! This Beautiful Home Boasts A Very Practical Layout with Hardwood Floors On The Main Level. 9' ft ceiling Height On Main level. Office/Den in the Front. Cozy Up Next To The Fireplace In This Open Concept Family Room, Dining & Kitchen Combo. Chef-Delight Kitchen With Quartz Countertops, Upgraded Cabinets, Stainless Steel Appliances, Pantry And More! Oak Staircase Leads To Spacious 4 Bedrooms With Ensuites For Each. Massive Size Master Bedroom With Walk-in Closet & 5pc Ensuite. Laundry on Second Level For Your Convenience. Exterior Potlights. Enjoy the Huge Backyard To Entertain your Guests. Great New Community For Families. Close To Amenities And Highway. A Must See!!! (id:62616)
46 Anita Drive
Wellesley, Ontario
A rare offering in the prestigious countryside of St. Clements. 46 Anita Drive is an 18.28-acre gated luxury estate that elevates refined country living. Beyond the custom iron gates, a 900ft interlock drive leads to meticulously landscaped grounds revealing a showpiece 12ft granite Inukshuk roundabout. The $1M+ surrounding landscape/hardscape includes spectacular mature gardens and trees, a grand armour stone and granite waterfall cascading into a tranquil pond-crafted for privacy and prestige. Main residence exterior is a complementary blend of brick, stone and stucco spanning 3 levels of 7,325 sf. Radiant in-floor heating and Savant smart home automation throughout including garages. Vaulted ceilings, detailed poplar, oak and maple millwork and handcrafted finishes elevate every space. The home is filled with character and grandeur, featuring a double staircase leading from the upper deck down to the lower patio.At the heart of the home, a designer chefs kitchen features Gaggenau appliances, teppanyaki, charcoal grill, 17ft Cambria/Caesarstone quartz island, Cambria counters and backsplashes seamlessly flow into the sunlit family room that shares a 3-sided gas fireplace. The primary suite is a private retreat with a spa-like 9-piece ensuite, heated floors, surround sound, serene turret sitting area and boutique-style dressing room. The walk-out lower level is an entertainers dream-offering a custom bar, custom natural stone floor-to-ceiling gas fireplace, home theatre, gym and guest rooms. A 3,500 sf heated coach house with 11ft ceilings and triple garage doors offers a workshop paradise or auxiliary residence conversion potential. In addition there is also a 2,468 sf steel storage building with custom steel pallet racking for 72 skids completes this extraordinary estate. This has the potential for a unique equestrian set-up. Fully irrigated around all three building perimeters, zoned A1 Agricultural, and minutes to Waterloo and hwy access. (id:62616)
1b - 140 University Avenue W
Waterloo, Ontario
Seize the chance to own one of the worlds most coveted bubble tea franchises! Ideally situated between Wilfrid Laurier University and the University of Waterloo, this prime location enjoys an impressive daily foot traffic of over 40,000. The bustling area is teeming with diverse businesses that attract a constant flow of students and visitors. Dont miss out on this exceptional opportunity to invest in a highly sought-after brand with immense potential! Key advantages include a prime location with low rent, excellent support, low maintenance, and flexible working hours. Perfect for both new and experienced entrepreneurs, this is an incredible chance to benefit from a strong brand presence in a high-traffic area. (id:62616)
76 Progress Crescent
Kitchener, Ontario
*Completely Furnished* Step into this stunning 3-storey townhouse for lease! Fully furnished and thoughtfully designed, this residence features 2 bedrooms, 2.5 bathrooms, and two convenient parking spots - one in the garage and another on the driveway. Enjoy the beauty of open-concept living, a charming balcony, and the added elegance of a master bedroom with a walk-in closet and 3-piece ensuite. Conveniently located mins away from schools, grocery stores, YWCA Jean Steckle Childcare Centre, RBJ Schlegel Park, The Boardwalk Shopping Centre at Ira Needles, etc. (id:62616)
3158 Rock Harbour Road
Mississauga, Ontario
Welcome To This Immaculate, Bright & Spacious 3+1 Bedrooms with 3.5 Bathroom Detached House In the Sought After Cooksville Community, built by Reputable Mattamy Homes, located on a Quiet Residential Street. (1750 Sq ft Including 177 Sq ft O.T.A (Open To Above) as per Builder's Floor Plan). The Main Floor Features a Modern Open Concept Design, Sun-filled Open to Above Living Room W High Catherdral ceiling & Separate Dining Room, a Separate Cozy Family Room With Window Seat, Gourmet Kitchen With Backsplash, Granite Countertop, SS Appliances, Bright Breakfast Area Leading To A Walk-Out To Deck, Oak Staircase, The Main & Second Floors Feature Beautiful Hardwood Flooring, Large Primary Bedroom W 3 pc Spa-Like Ensuite & Walk-In Closet, Spacious Generous Sized 2nd & 3rd Bedrooms, Professionally 1 Bedroom Finished Basement With Recreation Room, Den/Office, Storage Room, Potlights & Full Washroom. Lookout Basement Windows. Upgrades Details: Main & 2nd Floors Painted (2025), Kitchen Cabinets Doors Painted (2025), SS Smooth Top Stove (2024), SS Dishwasher (2020), Windows (2019), Furnace (2015), Roof Shingles (2015), Access From Garage to House, Interlock Driveway, No sidewalk (3 Parking Space on Driveway & 1 In Garage), Beautifully Landscaped Fenced Yard. This Home is Close To Library, Enjoy the proximity to Brickyard Park, Top Rated Schools, Public Transit, Shopping, Place of Worship, Cooksville Go Station, Restaurants, Major Highways For Easy Commuting & All the Amenities. Survey & Floor Plan Attached. The Seller/LA do not warrant the Retrofit Status of the Basement. Show With Confidence. (id:62616)
Pt E 1/2 Lot25 Conc 4 Ehs Pt 1, Pl 7r6861 Town Of Mono St, Mono Street
Mono, Ontario
Welcome to a rare opportunity to own a beautiful vacant lot nestled in the scenic rolling hills of Mono. This 2.6 acre picturesque property offers lovely views of the surrounding countryside, providing a peaceful setting for your future dream home. Situated on a quiet road, this serene escape is just a short drive to Orangeville, Alliston, and Shelburne offering the perfect blend of rural tranquility and urban convenience. This exceptional lot is the ideal canvas to bring your vision to life. Features: Option to buy this lot with the neighbouring lot, Survey available, Not within NEC or NVCA plan, is within NEC Dev't Control Area. (id:62616)
Pt E 1/2 Lt25, Conc 4 Ehs Pt 2, Pl 7r6861 Town Of Mono St, Mono Street
Mono, Ontario
Welcome to a rare opportunity to own a beautiful vacant lot nestled in the scenic rolling hills of Mono. This 2.6 acre picturesque property offers lovely views of the surrounding countryside, providing a peaceful setting for your future dream home. Situated on a quiet road, this serene escape is just a short drive to Orangeville, Alliston, and Shelburne offering the perfect blend of rural tranquility and urban convenience. This exceptional lot is the ideal canvas to bring your vision to life. Features: Option to buy this lot with the neighbouring lot, Survey available, Not within NEC or NVCA plan, is within NEC Dev't Control Area. (id:62616)
97 - 120 Court Drive
Brant, Ontario
Step into this beautifully maintained 2-storey END-unit townhouse that seamlessly combines style, comfort, and convenience. The inviting main level showcases an open-concept design with soaring ceilings, abundant natural light through large windows throughout. A modern eat-in kitchen serves as the heart of the home, featuring elegant quartz countertops, contemporary floating shelves, and sliding doors that open onto a deck perfect for morning coffee or unwinding outdoors. The spacious west-facing living area is ideal for enjoying vibrant evening sunsets, while a convenient 2-piece powder room. Enjoy a huge laundry room on 2nd floor with ample space for cabinets & organizers. Discover three generous bedrooms and two full bathrooms, including a bright primary suite complete with a walk-in closet and a private 3-piece ensuite. Additional highlights include an attached garage with inside entry and smart storage solutions throughout. Ideally situated just minutes from Highway 403, top-rated schools, scenic parks, downtown restaurants, and major shopping amenities, this move-in-ready gem offers everything you need in a perfect place to call home. (id:62616)
337 Evelyn Street
Lakeshore, Ontario
Charming 3-bedroom, 1-bath brick ranch in the heart of Belle River. Nestled in a quiet, family-friendly neighbourhood, this home offers a spacious layout with lots of natural light. The large back family room features a cozy gas fireplace and patio doors that lead to a generous backyard perfect for entertaining or relaxing. Enjoy the convenience of main floor laundry, a bright kitchen, and three comfortable bedrooms. Located within walking distance to schools, parks, and just minutes from shopping and amenities, this home is ideal for families or anyone seeking peaceful living with everyday convenience. (id:62616)
707 - 51 Harrison Garden Boulevard
Toronto, Ontario
Introducing the Mansions of Avondale, This bright and well kept 2 bedroom Unit is in a LOW RISE building with Full Amenities. Features an open Concept design for maximum functionality. Conveniently Located near Subway/Highway Access. Shopping & Entertainment steps away! Maintenance Fee Covers All Utilities. Security guard/Concierge/Indoor Pool/Jaccuzi, Gym, Sauna,Guest Suites, BBQ Area, Party Rm and much more! COMES WITH 1 PARKING + 1 LOCKER. (id:62616)
208 Drive-In Road
Laurentian Valley, Ontario
PRIME DEVELOPMENT OPPORTUNITY 25.7 ACRES IN RAPIDLY GROWING PEMBROKE! An exceptional 25.7-acre parcel of flat, table-top land is ideally positioned at 208 Drive-In Road, directly beside the proposed 884-unit residential subdivision featuring detached homes, townhomes, and high-density developments. * Zoned RES-A and supported by flexible planning policies from the Town of Pembroke, this site is designated for future residential use, offering tremendous potential for builders and developers * LOCATION HIGHLIGHTS: Ideally located just minutes from Petawawa and the Canadian Forces Base, and surrounded by newer homes, the site is within walking distance to Walmart, Winners, Home Depot, LCBO, Tim Hortons, SportChek, Subway, Staples, Marks, Pembroke Mall, Food Basics, and more * Close proximity to Algonquin College, Catholic, Public, and French schoolsall within a 45 minute drive * Residents will enjoy access to Riverside Park & Beach, Pembrokes Waterfront Boardwalk, and over 24 public parks spanning 140+ acres * Major destinations such as Algonquin Park and Bell Rapids are just over an hour away * PROPERTY FEATURES: 5 entrances from Drive-In Road and 1 entrance from Heather Street W, offering multiple access points for future development. * Two concept plans attached for reference:- (a) Development on the well & septic (b) Development on municipal water & sewer * Municipal services, including water and sewer, are nearby * Natural gas, hydro, telephone, cable, and high-speed internet are available at the lot line * Strategically located in a region with rising housing demand and lower property taxes, this is a rare and highly desirable opportunity * Opportunities like this are rare * Dont miss your chance to secure this high-potential development site! (id:62616)
208 Drive-In Road
Laurentian Valley, Ontario
PRIME DEVELOPMENT OPPORTUNITY 25.7 ACRES IN RAPIDLY GROWING PEMBROKE! An exceptional 25.7-acre parcel of flat, table-top land is ideally positioned at 208 Drive-In Road, directly beside the proposed 884-unit residential subdivision featuring detached homes, townhomes, and high-density developments. * Zoned RES-A and supported by flexible planning policies from the Town of Pembroke, this site is designated for future residential use, offering tremendous potential for builders and developers * LOCATION HIGHLIGHTS: Ideally located just minutes from Petawawa and the Canadian Forces Base, and surrounded by newer homes, the site is within walking distance to Walmart, Winners, Home Depot, LCBO, Tim Hortons, SportChek, Subway, Staples, Marks, Pembroke Mall, Food Basics, and more * Close proximity to Algonquin College, Catholic, Public, and French schoolsall within a 45 minute drive * Residents will enjoy access to Riverside Park & Beach, Pembrokes Waterfront Boardwalk, and over 24 public parks spanning 140+ acres * Major destinations such as Algonquin Park and Bell Rapids are just over an hour away * PROPERTY FEATURES: 5 entrances from Drive-In Road and 1 entrance from Heather Street W, offering multiple access points for future development. * Two concept plans attached for reference:- (a) Development on the well & septic (b) Development on municipal water & sewer * Municipal services, including water and sewer, are nearby * Natural gas, hydro, telephone, cable, and high-speed internet are available at the lot line * Strategically located in a region with rising housing demand and lower property taxes, this is a rare and highly desirable opportunity * Opportunities like this are rare * Dont miss your chance to secure this high-potential development site! (id:62616)
614 - 312 Erb Street W
Waterloo, Ontario
Welcome to MODA in Waterloo, where simplicity meets elegance. Our residences boast exquisite details and top-notch facilities. Situated conveniently near the University of Waterloo and Laurier University, MODA provides an ideal living space for students. Just a stone's throw away from dining, retail, and the vibrant Kitchener area. Enjoy amenities like a collaborative workspace and a fully equipped kitchen, secure bicycle storage, a pet grooming area, automated package delivery lockers, a festive gathering space, and exclusive event venues. With proximity to universities, major tech companies like Google, culinary delights, and the bustling downtown scene, MODA offers unparalleled convenience and comfort. (id:62616)
687 Innisfil Beach Road
Innisfil, Ontario
Exceptional Lakefront Investment Opportunity on Innisfil Beach Road! Presenting a rare and unique offering four lakefront properties directly across from Innisfil Beach Park and the stunning shores of Lake Simcoe. This versatile package includes a fully renovated, open-concept 3-bedroom, 3-bathroom home on a premium corner lot, along with three standalone private cabins: Two cabins each with 2 bedrooms & 1 bathroom, & One cabin with 1 bedroom & 1 bathroom. Cabin 1 sleeps - 5 people, Cabin 2 sleeps - 7 people, Cabin 3 sleeps - 2 people. Enjoy panoramic lake views through oversized windows and from two water-facing decks, making this the perfect year-round resort-style destination for families, investors, or short-term rental operators. Prime Location Highlights: Innisfil Beach Park - Just across the street with beach access, boating docks, playgrounds, walking trails, sports fields, and more! Innisfil Town Square - Down the street with splash pad, ice rink, seasonal events, and family-friendly amenities. Sunset International Speedway - Only 40 minutes from Toronto, a must-visit motorsport venue. OLG Georgian Downs & Casino - Short drive to slots, live horse racing, and entertainment. Friday Harbour Resort - Minutes away a world-class 4-season resort with golf, shopping, dining, and events. This is more than a property, it's a lifestyle and a rare investment opportunity. Live in the main house while renting out the cabins, or operate as a boutique resort. (id:62616)
303 Terrace Wood Crescent
Kitchener, Ontario
Prepare to be impressed by this exceptional custom-built Heisler home. This luxurious bungalow seamlessly blends elegance, comfort, and functionality in every square inch. From the moment you arrive, the curb appeal is undeniable. Perfectly manicured gardens and professional landscaping set the tone for what awaits inside. Step into your private backyard oasis complete with a stunning saltwater pool, hot tub (2023),mature trees, and lush greenery offering tranquility and complete privacy. Whether you're hosting a summer barbecue, relaxing poolside, or soaking under the stars in the hot tub, this outdoor space is a true showstopper. Inside, you're welcomed by a grand foyer with dramatic lit niches that lead into the welcoming open-concept living, dining, and kitchen area perfect for both entertaining and everyday living. The living room features a sleek, custom gas fireplace that adds both warmth and ambiance throughout the seasons. The gourmet kitchen is centrally located with upgrades galore. Enjoy meals in the elegant dining area while taking in the stunning views of your private backyard retreat. Retreat to the serene primary suite with a spa like ensuite, oversized walk-in closet, and its own private entrance to the backyard mere steps from your hot tub. Thoughtfully designed for convenience and entertaining, a 3rd side entrance off the pool area leads directly to a stylish 3-piece bath ideal for guests and pool users alike. The main floor offers an additional 2nd bedroom with 16 foot vaulted ceilings. The fully finished basement continues to impress with two large additional bedrooms, full bath, home gym, and large entertainment area. The 2.5 car garage is built with the same quality of the home - it is impeccably maintained, has heat pump offering comfort all year round. This home is more than just a place to live it's a lifestyle. Come and experience the perfect balance of luxury, privacy, and community in one of the regions most desirable neighborhoods. (id:62616)











