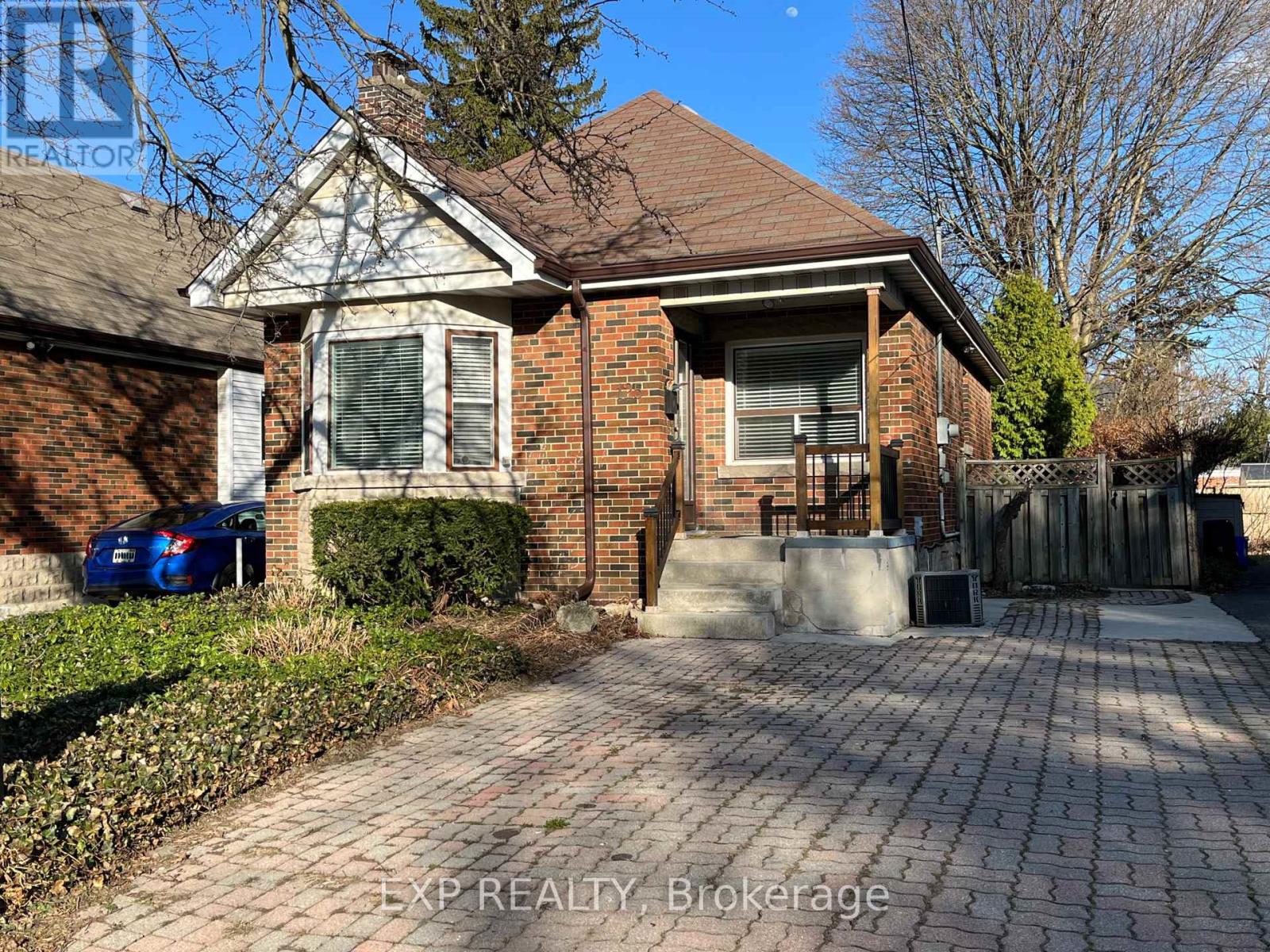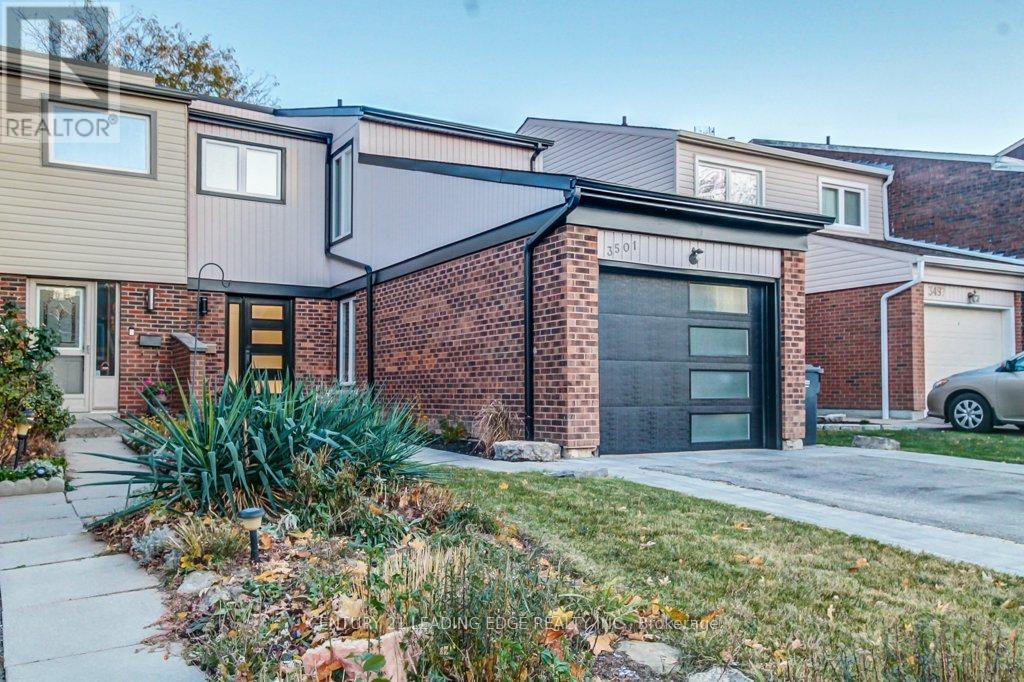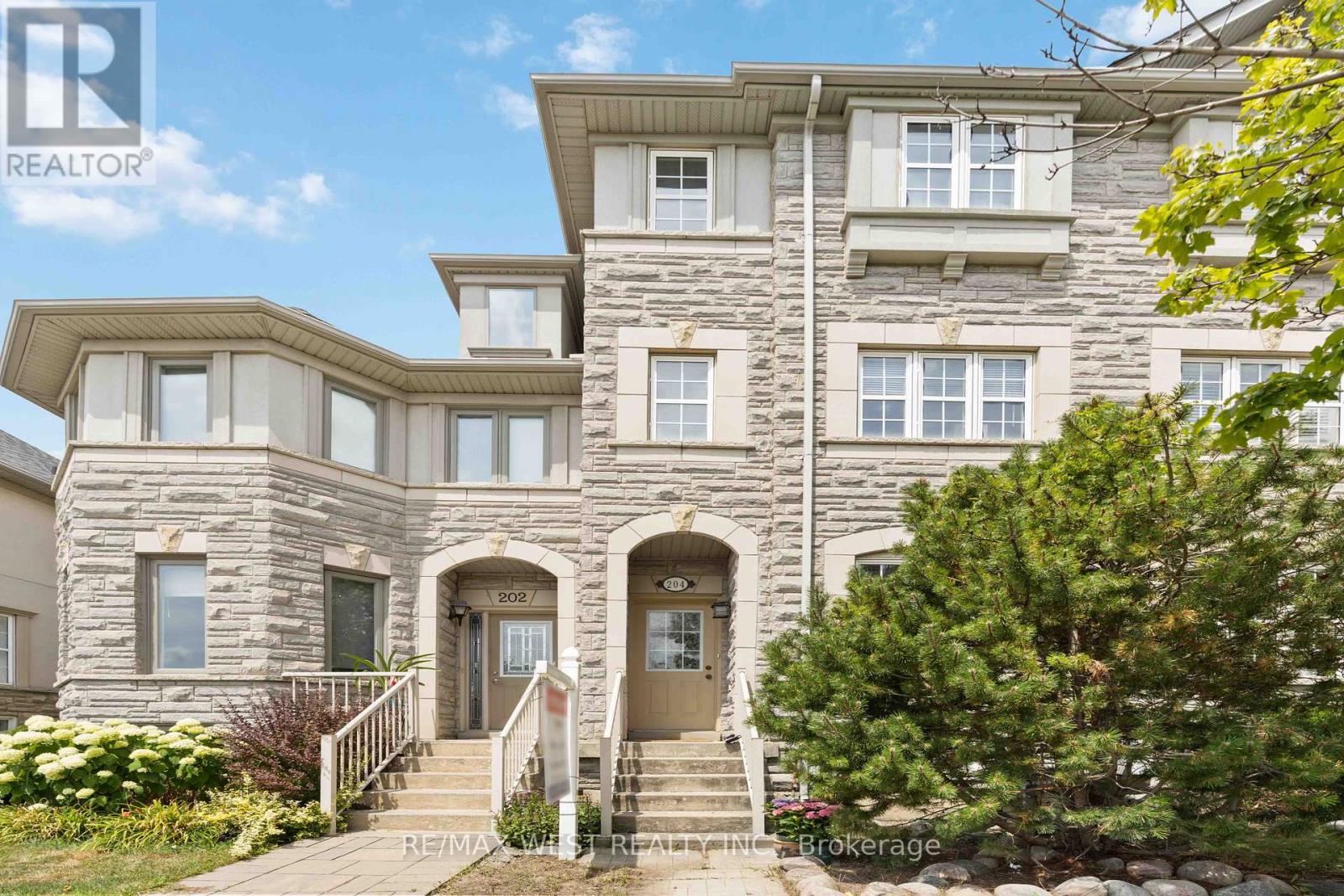125 Haddon Avenue S
Hamilton, Ontario
Great Location For First Time Home Buyers or Investors. Walk To McMaster University, Transit, Shopping, Restaurants & Close Access To Hwy. Functional layout with W/O To Deck from kitchen. Separate entrance to the basement with 1 bath, 2 bed and kitchenette. Great backyard perfect for kids/entertaining. Electrical Panel (2019). (id:62616)
44 Sunnyshore Park Drive
Mckellar, Ontario
44 Sunnyshore Park Drive – A Custom-Built Home Just Steps from Maplewood Beach Completed in 2023, this beautiful custom home sits on just over an acre and offers quality, comfort, and energy efficiency throughout. Built with an ICF foundation, full waterproofing, and a weeping tile system, the home meets modern construction standards. It features engineered truss roof framing, spray-foam insulation in the main floor and rim joists, and an R60-rated attic. A Heat Recovery Ventilation (HRV) system ensures clean, fresh air year-round. The exterior boasts stone skirting and a spacious ranch-style front deck with a welcoming overhang. Inside, the foyer features large-format European porcelain tiles. The open-concept kitchen is a showstopper with custom lacquered shaker cabinets to the ceiling, crown molding, under-cabinet LED lighting, quartz countertops, an island with undermount sink, and a stylish Italian herringbone backsplash. Soft-close, solid wood dovetail drawers and smart stainless-steel appliances—including fridge, stove, and dishwasher—complete the space. A custom live edge elm dining table is also included. Modern shaker interior doors and matte black hardware continue the high-end feel throughout. Everything is brand new (2023): septic, HVAC, siding, electrical, plumbing, and framing. Located minutes from Lake Manitouwabing, you’re close to boat launches at The Manitouwabing Outpost and Tait’s Landing Marina, where boat slips are also available. This is the perfect blend of lakeside living and modern luxury. (id:62616)
197 W Goddard Boulevard
London, Ontario
Charming 5 Bedroom All-Brick Ranch, Best rental in block for AAA tenants, Required full credit report, job letter, paystubs, full rental application. Property is located on a quiet, tree-lined street in the sought-after Argyle neighborhood, this spacious 5 bedroom ranch offers both comfort and style. Situated on a generous 40 x 145 ft private lot, the property boasts 3 bedrooms on main floor and 2 bed rooms in basement, a big entertainment area in basement, making it an ideal home for families. This move-in-ready home is close to the Walmart, No Frills, Canadian Tire in Argyle Mall, Short distance to Kiwanis Park, East Lions Community Centre, Fast food and Religious Place. The main floor features new windows, Bright, naturally lit living space — no carpet!, open-concept layout with a kitchen that offers ample cabinetry, flowing seamlessly into a cozy dinette and a welcoming family room. Three well-sized bedrooms and an updated 3-piece bathroom complete the main level. The fully finished basement is a standout, offering a large recreation room and 2 additional bedrooms, 3-piece bathroom, laundry area, and plenty of storage space. The beautiful, fully fenced backyard is perfect for outdoor entertaining and family gatherings. Kitchen back door opens on the Deck over looking mature trees that enhance the privacy and beauty of the space. This lovely home offers a perfect combination of space, location, and amenities. Don't miss out, Schedule a viewing today! (id:62616)
240 Lexington Road
Oakville, Ontario
Your dream house is here! Custom-designed and renovated thoroughly with 5+1 bedrooms, 5 bathrooms, 4639 sf living spaces and a heated salt pool and hot tub. Tons of features meet all of your imagine: B/I shelfs, B/I audio systems, double-sided fireplace, crown moulding, chef kitchen with large centre island, B/I top-branded appliance and granite countertop. Very functional layout. Separate rooms for more privacy. Two sitting areas on 2nd and 3rd floors, being a library, playground or office? You decide. Stunning primary bathroom has heated floor/towel rack, glass shower, makeup sitting and soaker tub. The third floor is perfect for guest room/work from home/teenager with separate living/bath/bedroom. Amazing basement with family theatre with B/I audio system, wet bar with B/I fridge & dishwasher, pool table and a spacious exercise room. Quiet and accessible. Minutes to highway/Go train/public transit/shopping/hospital. All new pot lights throughout. New flooring on the 3rd floor and new retractable screen door. Pool liner (2023), A/C (2023), dishwasher (2021), washer/dryer(2022). Priced to sell quickly. Amazing opportunity to live in a premium Oakville community. (id:62616)
579 Chamberlain Road
Burlington, Ontario
Modern luxury meets timeless design at this stunning custom-renovated 5-bedroom, 4-bath home in Southeast Burlington. Nestled on a quiet, family-friendly street and backing directly onto Longmoor Park, this home offers over 2,200 sq ft of finished living space designed with purpose and elegance.The exterior showcases James Hardie board siding, ChamClad wood-tone accents, and a sleek standing-seam metal roof combining durability with exceptional curb appeal. Inside, the chef's kitchen features a quartz waterfall island, stainless steel appliances, pot lights, and dual pantries, flowing seamlessly into open living and dining areas perfect for hosting or everyday life. Upstairs, a versatile family room offers walk-out access to the backyard, while the primary suite is a private retreat with a walk-in closet and spa-like en-suite: soaker tub, glass shower, double vanity, and skylight. Four additional bedrooms can flex as offices or hobby rooms, with second-floor laundry and four full bathrooms for comfort and function. The lower level boasts a rec room, home gym area, snack bar space, and a separate entrance ideal for teens. Enjoy park views from the backyard, access to the Centennial bike path, and a large shed for storage or creative use. Extras: EV charger, smart thermostat, video doorbells, ethernet wiring, smart switches, 4 skylights, tankless water heater, and parking for 3 cars.Steps from top-rated Pauline Johnson Public School and Nelson High School, minutes to Appleby GO, QEW, and local amenities. A rare turnkey opportunity in one of Burlington's most community-focused neighbourhoods. (id:62616)
103 - 350 Mill Road
Toronto, Ontario
Welcome to this bright and spacious 2-bedroom, 2-bathroom condo located in a highly sought after neighborhood. Situated on the main floor for added convenience, this unit offers afunctional layout with plenty of natural light throughout. The condo features well-sized bedrooms and a functional kitchen. While it could benefit from a little TLC, this is a fantastic opportunity to customize and add value in a prime location close to all important amenities including Sherway Gardens, close to Highway 427 and 401, transit, parks, and more. This unit has all the right ingredients to become your ideal space. Don't miss out schedule your private showing today! (id:62616)
2292 Blue Oak Circle
Oakville, Ontario
Exceptional Living Awaits in Westmount, Oakville! Step into the epitome of elegance with this Move-in ready gem, nestled on a serene street in the coveted Westmount area of Oakville. This prime location offers proximity to top-notch schools, vibrant shopping plazas, comprehensive medical facilities, and picturesque trails ensuring convenience at your doorstep. Discover the perfect blend of luxury and functionality in our stunning 4+1 bedroom, 5 bathroom home spanning 2,986 sq ft Above Ground of meticulously designed space. This property has been thoughtfully utilized, boasting a layout. The main floor features soaring 9-foot ceilings and is adorned with wide, high-end engineered hardwood floors, elegant crown molding, ambient pot lighting, and a cozy gas fireplace. Gourmet kitchen, equipped with a central island, perfect for gathering and entertaining. Upgrades include: Hardwood floors (2021). Modern kitchen appliances including range hood, gas stove, and dishwasher (2021). Luxurious granite countertops and stylish backsplash. Water softener and advanced drinking water system (2021). Newly installed roof, AC, furnace, and tankless hot water heater (2022). Exquisite paver interlocking and patio, expertly done in 2020. The fully finished basement offers a versatile nanny or in-law suite, adding even more value and comfort. Experience a home where luxury meets practicality, and every detail adds to an atmosphere of refined living. Don't miss out on this unparalleled opportunity your ideal home awaits! (id:62616)
3501 Ash Row Crescent
Mississauga, Ontario
Attention first-time home buyers and growing families! Welcome to 3501 Ash Row Crescent a freshly painted and upgraded semi-detached gem in the heart of Erin Mills. This inviting home offers a bright, open-concept living and dining area, a modern kitchen with Stainless Steel appliances, and a walk-out to a spacious deck, perfect for summer BBQs and entertaining, backing on a quiet and private trail! Upstairs, you'll find three generously sized bedrooms and a 5-Piece bathroom. The fully finished basement adds even more living space, featuring an additional bedroom/office and a cozy family room. Located just steps from South Common Mall, top-rated schools, scenic walking trails, and parks and only minutes to the 403, UTM, and public transit this home offers both comfort and convenience. Home is virtually staged. (id:62616)
4702 - 1000 Portage Parkway
Vaughan, Ontario
Experience Exceptional Living in this Modern 1-Bedroom, 1-Bathroom Condo Located in a Master-Planned Community. This thoughtfully designed unit features in-suite laundry, sleek stainless steel appliances, and a stylish open-concept layout. Ideally situated with convenient access to public transit, and just minutes from Vaughan Mills, shopping, dining, and only 10 minutes from York University. Close proximity to major highways ensures easy commuting. Enjoy top-tier amenities including a state-of-the-art fitness center with an indoor running track! (id:62616)
4702 - 1000 Portage Parkway
Vaughan, Ontario
Experience Exceptional Living in this Modern 1-Bedroom, 1-Bathroom Condo Located in a Master-Planned Community. This thoughtfully designed unit features in-suite laundry, sleek stainless steel appliances, and a stylish open-concept layout. Ideally situated with convenient access to public transit, and just minutes from Vaughan Mills, shopping, dining, and only 10 minutes from York University. Close proximity to major highways ensures easy commuting. Enjoy top-tier amenities including a state-of-the-art fitness center with an indoor running track! (id:62616)
204 Bantry Avenue
Richmond Hill, Ontario
Beautifully Designed 4-Bedroom Home in Prime Location, Nestled in Langstaff, one of Richmond Hills most quiet, safe, and family-friendly neighbourhoods, this well-laid-out 4-bedroom home offers an exceptional blend of comfort, convenience, and community living.Enjoy walking distance to green spaces such as Gapper Park, Bayview Hill Park, and Huntington Parks off-leash dog area, perfect for families and pet lovers alike. You're just minutes from everyday essentials and major retailers, including Loblaws, Home Depot, Walmart, Canadian Tire, and premier shopping at Hillcrest Mall.Commuters will love the short walk to Richmond Hill Centre transit hub, with seamless access to GO Train, Viva, YRT, and the upcoming TTC subway extension.Top-rated schools are close by, including Red Maple Public School and Langstaff Secondary School, known for its French immersion program and academic excellence.Enjoy peace of mind with nearby emergency services:Fire station at Richmond Hill GO ~0.4 km, Mackenzie Health Hospital ~3.5 km, Richmond Hill District Police ~3 km. This home is ideal for growing families or professionals looking to live in a vibrant, well-connected community with everything at their doorstep. (id:62616)
69 Libra Avenue
Richmond Hill, Ontario
Walking Distance To Top Ranking School Silver Stream P.S. (Fraser Ranking 42/3021)& Bayview S.S.(Fraser Ranking 9/746 With IB Program). This Builder's Model Home Is Situated On A Premium 45 Feet Frontage Lot In The Sought-After Rouge Woods Community. Open-Concept Main Floor With 9-Ft Ceiling, New Engineering Hardwood Flooring (2021), Pot Lights(2021). Fully Upgraded Kitchen W/ Quartz Countertop, New SS Appliances And New Floor Tiles(2021). Bright Eat-In Kitchen Walks Out To A Private Patio. Cozy Family Room With Gas Fireplace And Serene Views. Resurfaced Staircase Perfectly Match With Flooring. Second Floor Features Spacious Extra-Large 3 Bedrooms, With A Sitting Rm W/Walkout To Balcony(New Balcony Floor). New Vanity Countertops And Mirrors. Finished Basement With Rec Room, Bedroom & Full Piece Bathroom Perfect For Recreation&Guests. Recent Upgrades Include Furnace(2021),AC(2021), Water Heater(2021), Washer & Dryer(2021),Sliding Screen Door(2025). Close To Parks, Restaurants, Supermarkets, Go Station, Hwy 404, All Major Banks, Costco, Home Depot. An Ideal Selection For Home- Must See! (id:62616)












