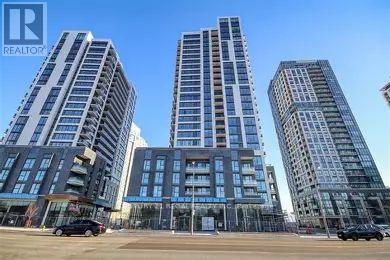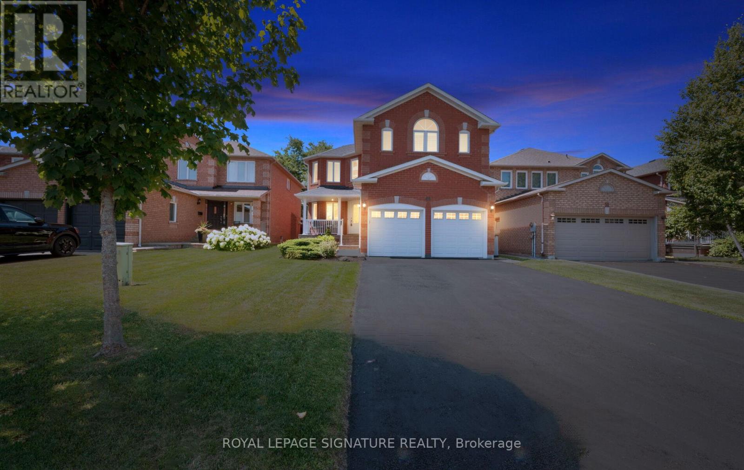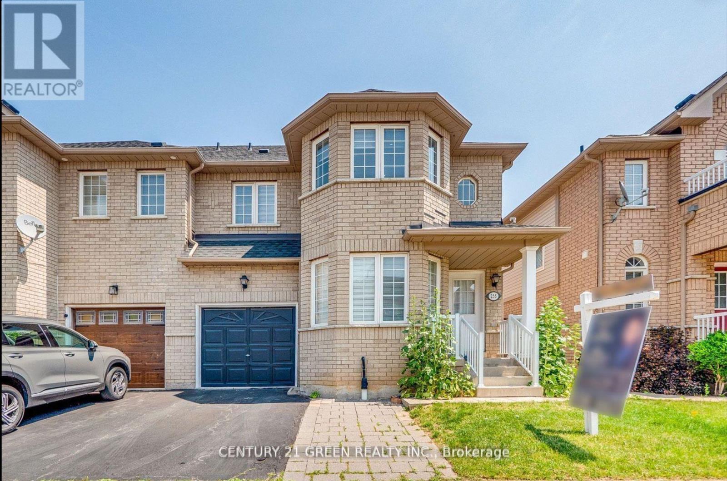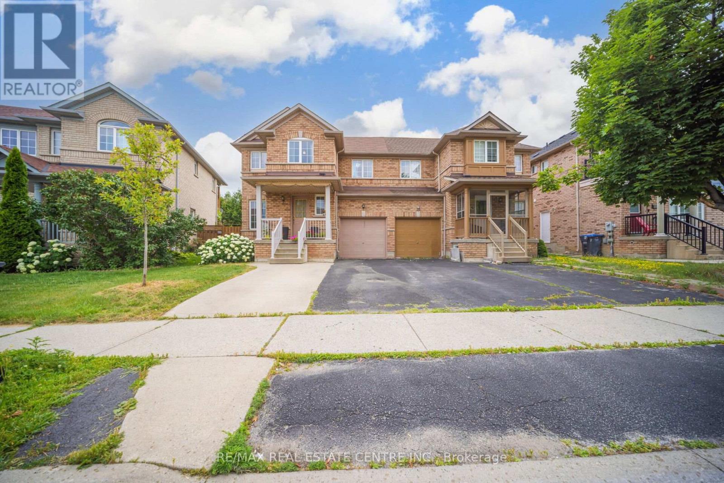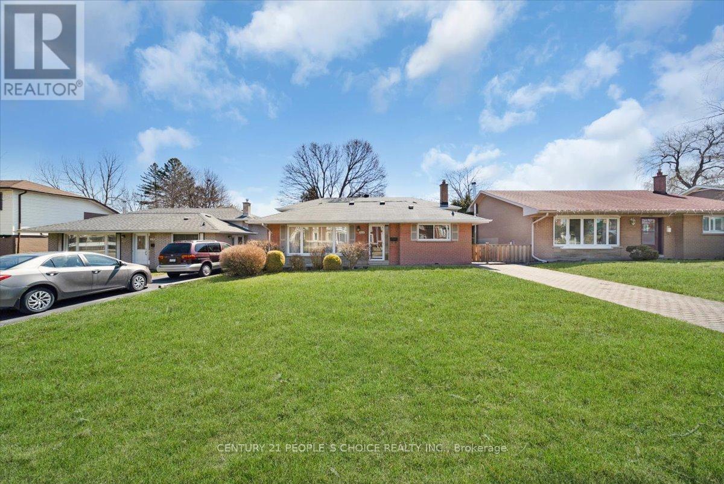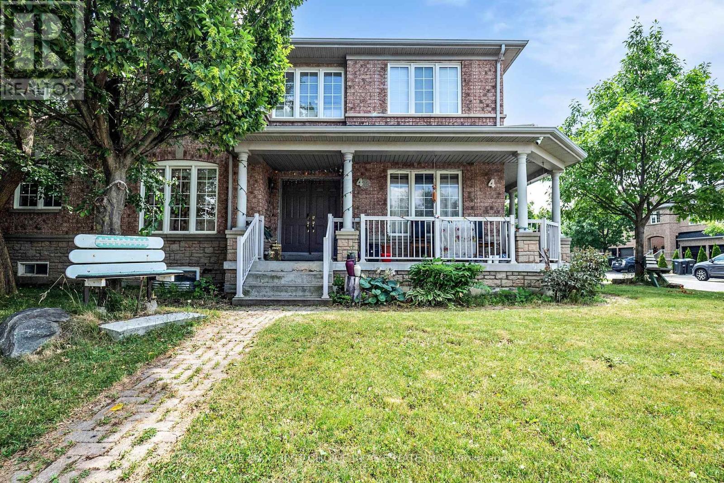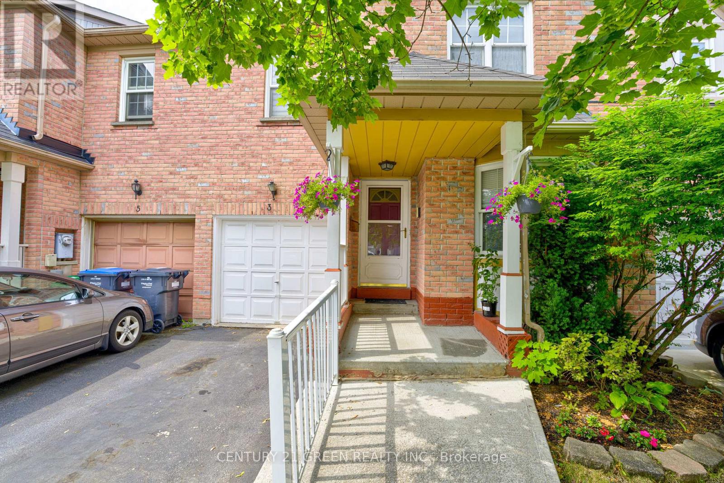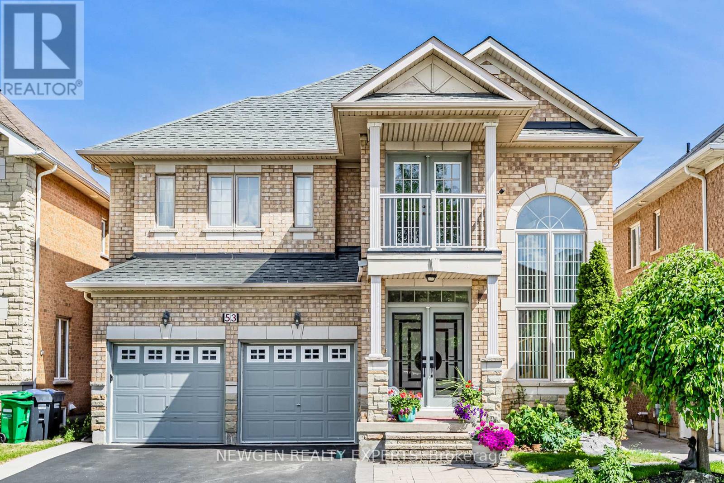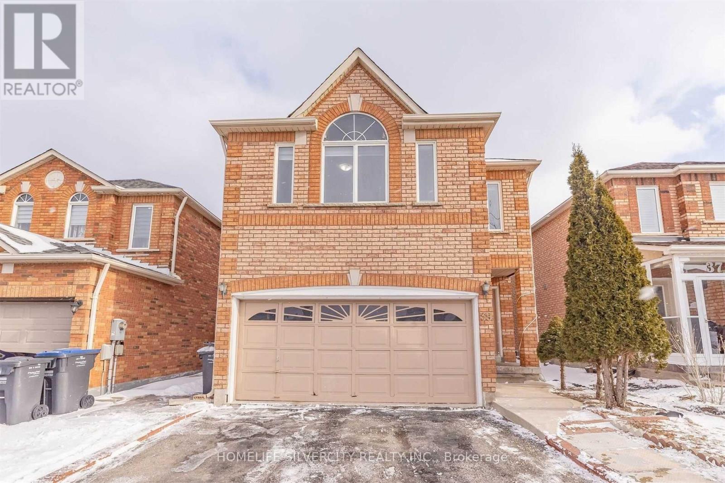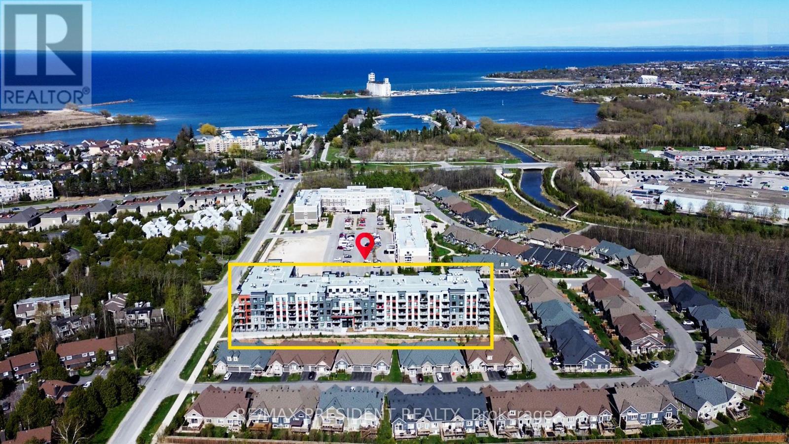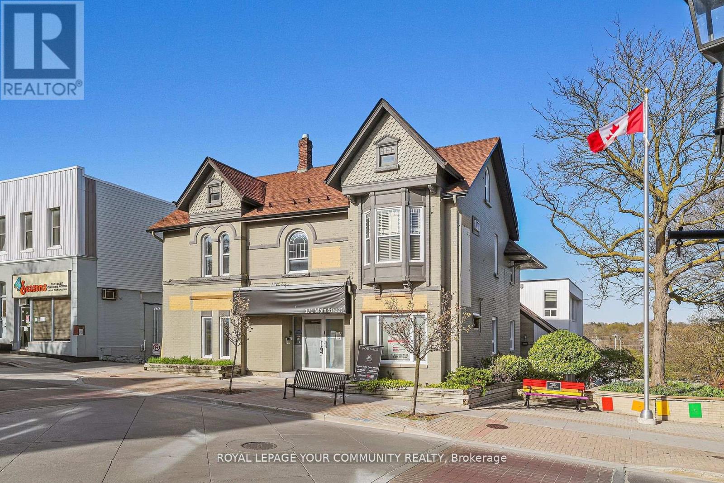111 Rea Drive
Centre Wellington, Ontario
This extremely spacious family home located in the heart of Fergus features 2 spacious levels plus a loft, and includes 5 bedrooms and 5 bathrooms,. A tastefully landscaped property with 50+ foot frontage, it offers an amazing view from the upper front balcony, and includes an attached double car garage and parking for 4 cars, as well as a basement walkout. There are many neighbourhood amenities including a hospital, church, playgrounds, parks and a trail plus 4 public schools and 3 Catholic schools and 2 private schools. (id:62616)
6785 Snow Goose Lane
Mississauga, Ontario
Welcome to 6785 Snow Goose Lanes. Located in the very desirable & unique Trelawny neighbourhood. Situated on a well treed and very private lot at the end of the cul-de-sac you will find this stunning home that the same owners have lovingly maintained & renovated with high end finishes over 35 years. The open concept Family room w/floor to ceiling fireplace, ship-lap ceiling and a Renovated Chef's kitchen complete with a granite topped island are the perfect places for family to gather, with large windows providing tons of natural light. The 2 piece powder room with a marble floor is a delight. For more formal gatherings the spacious Separate Dining Room & Elegant Living room with Gas Fireplace awaits, both with crown mouldings. The Primary Suite is huge with a sitting area, custom closet system, ensuite bath w/double sinks, separate shower & a luxurious Claw Foot Tub for soaking. 3 more spacious bedrooms & a 4 piece bath await you on the 2nd level. The basement features a perfect place for your guests, nanny or teenager looking for their own hangout with a spacious bedroom with a double closet, large 4 piece bath and open concept living space with bookcases, electric fireplace, kitchenette w/Built-in Microwave, Built- in Beverage Fridge and sink, perfect for late night coffee or snacks. What truly completes this home is the private oasis backyard. It is well treed, has beautiful perennial gardens, flowering shrubs and heated 16 x 32 ft in-ground pool all beautifully lite at night. The re-surfaced large custom designed multi-level deck has a sunken hot tub, composite railings with built-in lighting & gas outlet for your BBQ. All perfect for summer entertaining or just relaxing poolside. Completing the outdoor paradise are garden sheds, fenced areas to keep the pool equipment out of sight and a spot that would be perfect for a kids climber. Don't miss this Beautiful One of a Kind home in a Beautiful One of a Kind safe and family-friendly neighbourhood. (id:62616)
21 Stanley Court
Brampton, Ontario
Fully Upgraded | Income Potential | Family-Friendly Court ... Welcome to 21 Stanley Court, a beautifully upgraded detached home on a premium 60' X 114' lot nestled in a quiet, child-safe court in one of Brampton's most convenient and well-established neighborhoods. This turn-key property combines modern finishes with thoughtful upgrades including tens of thousands of dollars' worth of premium updates and offers excellent income potential, making it perfect for families, multigenerational living, or savvy investors. Inside, the home boasts 3+1 spacious bedrooms and 3 modern bathrooms. The fully renovated kitchen on main floor shines with brand-new appliances, Corian countertops, sleek cabinetry, and modular LED flush mount lights. Additional features include fresh contemporary paint, new blinds throughout, ample LED flush mount lights and pot lights, and an open-concept living and dining area that is filled with natural light. The entire home features hardwood and laminate flooring with absolutely no carpets for a clean, modern touch. The finished basement with separate entrance includes a large bedroom with walk-in closet, full bath, kitchen, living space and a large storage room, with potential rental income of $1,500+/month. Step outside to enjoy a stunning red-painted deck, perfect for entertaining, as well as motion-sensor lighting, an extended driveway that fits 5+ vehicles and a covered carport. The spacious backyard offers lush greenery, beautiful open views, and a dedicated storage shed ideal for keeping tools, seasonal items, or outdoor equipment neatly tucked away. With a prime location that's walkable to schools, parks, grocery stores, and transit, plus quick access to Brampton GO Station, Hwy 410 and Hwy 407, this home offers unbeatable convenience. Truly a stylish, spacious, and income-generating gem just move in and enjoy! (id:62616)
1503 - 30 Samuel Wood Way
Toronto, Ontario
Kip District Condos. Short Walking Distance To Kipling Go Transit And TTC And Nearby Highway's. A Well Designed Compact One Bedroom Suite. Some photos are from the previous vacancy. (id:62616)
49 Harley Avenue
Halton Hills, Ontario
Stunning detached home with inground saltwater pool!! Boasting four bedrooms, four baths, Renovated kitchen with 11ft &11in island with storage and electrical plugs, Cambria quartz counters, Cabico kitchen cabinets, Gas cooktop with 6 burners with griddle, Under cabinet lights, Built in stainless appliances, Double door fridge, Built in Dishwasher, Wall oven, Built In microwave / oven, Warming drawer, Soft Close Doors & Drawers, Large wine fridge, Walk in pantry, Pot lights & Backsplash. Great room with fireplace, pot lights and vaulted ceiling open to above. Formal separate living and dining room. Finished basement with engineered hardwood, gas fireplace, huge games room and rec room and a 3 piece bath. Furnace (2024), HWT (2025), pool heater (2024), pool salt cell (2024), pool pump (2023). Backyard oasis with hot tub (2024), inground saltwater pool, interlock surrounding pool, garden shed, BBQ gas hook up. Fantastic location close to schools, shopping, hwy & so much more! (id:62616)
117 - 830 Megson Terrace
Milton, Ontario
Discover eco-conscious luxury living in Miltons desirable Bronte West! This rare 3-bedroom Willow model offers 1,474 sq. ft. of beautifully upgraded space on the main floor - providing convenient, elevator-free access for easy living. Enjoy pot lights, crown molding, and luxury vinyl plank flooring throughout. The bright, open-concept kitchen features quartz countertops and stainless steel appliances. The spacious primary suite includes a spa-like ensuite with a sleek glass shower, and the unit also features in-suite laundry and two owned side-by-side parking spots. Built by award-winning Howland Green, this Net Positive building is designed for sustainability, with geothermal heating/cooling, solar panels, triple-pane fiberglass windows, and rainwater harvesting - drastically reducing annual utility costs.Residents enjoy premium amenities including a fully equipped fitness center, a stylish party room perfect for hosting, a games room for entertainment, plenty of visitor parking, and breathtaking views of the Niagara Escarpment. Close to top-rated schools, shopping, dining, Milton District Hospital, parks, and the world-renowned Mattamy National Cycling Centre. One of the most affordable condo fees in the country! Schedule your private tour today. (id:62616)
1 - 1 Hurontario Street
Mississauga, Ontario
Welcome to the heart of Port Credit! Beautiful space in a well established barbershop. Main room is 225sqft with large window. There are 2 smaller rooms and a storage room also available. Perfect for tattoo parlour, nail tech, or other services. High vehicle and pedestrian traffic area. Do not go direct. (id:62616)
47 Golf View Drive
Brampton, Ontario
Located In The charming West End Of Peel Village. Welcome To 47 Golf View Drive. This Well Maintained Two Story, Three Bedroom, Two Bathroom Home Features A Upgraded Kitchen With Quartz Counter Tops and Undermount Sink. Enjoy Great Lighting In The Spacious Living Room That Overlooks The Sperate Dining Room And Front Yard. Enter The Cozy Family Room With Built In Pantry That Leads To The Large Backyard With Ample Space For A Growing Family. Finished Basement With Fireplace, Laundry, Storage And Den. Original Well Maintained Hardwood Floors Throughout The Entire Main And Upper Level. Recently Renovated Bathroom. House Has Been Freshly Painted Throughout. 60 Feet Wide Lot With Deep 2 Car Garage. Minutes To Shopping and Amenities. Located on a Rarely Listed Street, In A Pleasant Neighborhood, This Is The Perfect Starter Home. (id:62616)
255 Fasken Court
Milton, Ontario
Welcome to 255 Fasken Crt, Milton , A Spacious 4+2 Bedroom Gem with Income Potential, Located in Milton's sought-after Clarke community, this beautifully upgraded 4-bedroom semi-detached home with a legal separate side entrance to a 2-bedroom basement suite offers approximately 3,000 sq. ft. of finished living space perfect for multi-generational living or future rental income.Step inside to a grand foyer that leads into a bright, open-concept layout featuring a separate living/den, a generous family room with fireplace, and a spacious dining area. The modern kitchen boasts quartz countertops, high-end stainless steel appliances, and a walkout to the large backyard, ideal for entertaining.Enjoy premium finishes throughout, including no carpet, upgraded flooring, zebra blinds, pot lights, and enhanced baseboards. Convenient direct access from the garage to the home adds extra ease to your daily routine.Upstairs, you'll find a large primary suite with 4-piece ensuite and walk-in closet, plus three additional bedrooms all with windows and ample closet space.The professionally legal finished basement includes 2 bedrooms, a full 3-piece bath, a large rec area, and its own laundry, offering flexibility for extended family or rental use.Highlights Include:Legal separate side entrance to basement, 2 laundries (upper & lower units)Garage access to the main floor, Walkout to a private backyard, Excellent layout with plenty of natural light, Located close to Milton GO, Hwy 401, parks, top-rated schools, shopping, and public transit. Set in a family-friendly neighbourhood with everything at your doorstep, this move-in-ready home is perfect for families, investors, or those looking to upsize.Dont miss your chance to own in one of Miltons most desirable communities.Dont Miss this Gem (id:62616)
10 Starfish Court
Brampton, Ontario
Tucked away on a quiet cul-de-sac, this cozy and well-maintained home offers approx. 1,200sq.ft. of bright, comfortable living space plus a fully finished basement! Its the perfect fit for first-time buyers or empty nesters looking for a low-maintenance lifestyle in a welcoming neighbourhood. Enjoy a sun-filled kitchen with a walkout to your backyard and private garage ideal for relaxing or entertaining. The fully finished basement features a spacious rec room and a dedicated office, giving you the flexibility to work or unwind in style. Just steps from parks, shopping centre, and local plazas and place of worship and nestled in a safe, family-friendly cul-de-sac this is truly a place to move in and feel at home. (id:62616)
2374 Truscott Drive
Mississauga, Ontario
Pride of Ownership with this home. Original owner is retired and downsizing. Charming 3-Bedroom Backsplit in Prime Clarkson Location! Welcome to 2374 Truscott Drive a beautifully maintained 3-bedroom backsplit nestled on a spacious 50 x 125 ft lot in one of Mississauga's most sought-after neighbourhoods. This inviting home offers a unique layout with generous living space across three levels, perfect for growing families or savvy investors. Step inside to find a bright and airy living room with large windows that fill the space with natural light. The functional layout includes a dedicated dining area and a well-appointed kitchen with ample cabinetry and prep space. Upstairs, you will find three comfortable bedrooms and a full bathroom, while the lower level features a cozy family room with above-grade windows ideal for entertaining or relaxing. Enjoy the expansive backyard, perfect for summer barbecues, gardening, or even a future pool. With a 50-foot frontage, theres plenty of opportunity to customize or expand. Located just minutes from top-rated schools, parks, shopping, and Clarkson GO Station, this home offers convenience and lifestyle in equal measure. Don't miss your chance to own in a mature, family-friendly community book your showing today! Open house july 26 and July 27 from 2 to 4pm (id:62616)
108 Golden Spring Drive
Brampton, Ontario
Stunning home with Spacious Size 3 Bedrooms With Finished walkout Basement with separate entrance. Features Include Laminate Flooring On Main Level & Broadloom On Upper & Lower Levels, Open Concept Living/Dining/Kitchen Areas W/ S/S Appliances, Granite Counter Tops, Centre Island W/ Breakfast Bar, Double Kitchen Sinks, Double Door W/O To Porch, 2nd Level Spacious Laundry, Oak Staircase, Soaker Tub In Master Ensuite. (id:62616)
4 Sunnyview Road
Brampton, Ontario
Spacious, Stylish & Steps from It All!: This is more than just a house a bright beginning, a smart investment Welcome to this sun-filled, meticulously maintained 5-bedroom dream home with loft, perfectly located and thoughtfully designed for modern family living and smart investing. Step through the elegant double-door entry into a space that radiates brightness, warmth, and sophistication. The open-concept layout features large windows throughout, bathing the entire home in natural light all day long. The carpet-free flooring offers not only sleek aesthetics, but also a healthier, allergy-friendly environment thats easier to clean and maintain. At the heart of the home lies a kitchen, boasting high-end cabinetry, and a layout thats as functional as it is beautiful perfect for hosting or everyday family meals. Upstairs, discover five generously sized bedrooms and a versatile loft area ideal as a home office, reading retreat, or kids play zone. The finished basement is a standout bonus featuring two full bedrooms, a modern washroom, and a cozy recreation room that's perfect for entertaining, unwinding, or movie nights. Currently rented for $1,800/month, this income stream helps you slash your mortgage from Day 1, making homeownership more affordable and financially savvy. Step outside and enjoy the charm of a wraparound verandah perfect for morning coffees or quiet evenings while the unbeatable location places you just a short walk to the GO Station, Library, and Community Centre. Whether commuting, learning, or staying active, everything you need is just steps away. Highlights That Set This Home Apart: 5 Bedrooms + Loft space for everyone Double Door Entry & Grand Curb Appeal High-End Kitchen Carpet-Free Clean, Stylish & Low Maintenance Tons of Windows = Bright & Airy Atmosphere Fully Finished Basement with: 2 Bedrooms 1 Full Washroom Spacious Rec Room Currently Rented for $1,800/month = Mortgage Relief (id:62616)
18 - 140 Long Branch Avenue
Toronto, Ontario
Welcome to 18 -140 Long Branch Avenue, An Exceptional, Rarely Offered, & Highly Sought-After North-East Corner Suite Offering 3 Bedrooms & 3 Bath, 1540 Sq. ft. Of Bright, Open-Concept Living Space. Enjoy Open Concept Main Level With 9' Flat Finished Ceilings With Abundant Natural Light All Day Long. Two Private Balconies, & A Private Rooftop Terrace, Perfect For Entertaining Or Relaxing With Panoramic Skyline Views, Including The Iconic CN Tower. This Home Boasts An Extra-Wide Main Floor With A Seamless Flow-Ideal For Gatherings & Everyday Living. Thoughtful Upgrades Throughout Surpass Builder Standards, Ensuring Comfort & Style At Every Turn. ( See Attached Feature Sheet For Upgrade Details ). Enjoy The Convenience Of Curb Cut Access For Easy Grocery Drop-Offs & A Peaceful, Construction-Free Setting. Located In The Vibrant Long Branch Community, You're Just Steps To The Streetcar, Go Station, Trendy Restaurants, Boutique Shops, Scenic Trails, & The Lakefront. The Area Is Also Fantastic For Children, With A Buzzing Playground & Daycare All Within Walking Distance. This Is Urban Living At Its Best - Don't Miss The Opportunity to Call This Exceptional Property Your Home! (id:62616)
3 Desert Sand Drive
Brampton, Ontario
Spacious 3+1 Bedroom Townhouse with Finished Basement & Second Kitchen in a Prime Location! This beautifully maintained freehold townhouse offers generous living space, great functionality, and unbeatable value. Featuring 3 spacious bedrooms plus a large additional bedroom in the finished basement, this home is perfect for growing families or investors. The basement includes a second kitchen and full living space offering excellent rental income potential or an ideal setup for in-laws. Bright and well-kept interiors and a location that can't be beat steps from parks, schools, shops, and minutes to major highways and public transit. A fantastic opportunity to own a clean, versatile home in a high-demand, family friendly neighbourhood! (id:62616)
7086 Fairmeadow Crescent
Mississauga, Ontario
Welcome to this Elegant END UNIT Townhome nested in prime Mississauga Lisgar community, This bright and spacious 3 bedroom home boasts 1816 Sqft of living space with open-concept layout featuring large eat-in kitchen with walkout to a private balcony, a generous family room with walkout to the backyard and direct garage access and a primary bedroom complete with a walk-in closet and a 3-piece ensuite washroom. Designed for modern lifestyles, this home is perfect for families, first-time buyers, or savvy investors. Recent upgrades include a new Furnace, A/C, and Roof (2021), an upgraded powder room's vanity and sink (2025), and stylish new pot lights in the living room (2025). Residents will enjoy ample visitor parking, a community play area for children, and unbeatable proximity to top-rated schools, parks, public transit, shopping, and major highways, blending comfort, convenience and lifestyle in one exceptional offering. (id:62616)
53 Maddybeth Crescent
Brampton, Ontario
Welcome to an Outstanding, Family-Friendly Neighbourhood! Enjoy this beautifully maintained and spacious 4-bedroom home located in sought-after Brampton West. Featuring a bright and open layout, the main floor boasts a large combined living and dining area, perfect for relaxing or entertaining. Family size kitchen with large family room and a cozy fireplace perfect for meals and gatherings. Private walkout to your backyard. Upstairs, spacious landing with bright chandelier you'll find four bedrooms and three full bathrooms, providing comfort and convenience for the whole family. Fully Finished Basement with 3 bedrooms , 1 washroom and it's own washer and dryer with separate entrance is a full setup for rental income. This beautiful home is nestled in a safe and vibrant community, ideal for families. Located near top-rated Roberta Bondar Public School, one of the area's best, and surrounded by other excellent schools and daycare facilities. Enjoy convenient access to major highways (407, 401,403, 410), making commuting a breeze. Public transit is easily accessible, and you're just 5 to 7 minutes from the GO Station for added convenience. This location offers everything you need within minutes: parks and green spaces, places of worship, banks, grocery stores, and major shopping centres. Don't miss your chance to live in one of the most desirable neighborhoods in the city. (id:62616)
10 Forest Ridge Crescent
Halton Hills, Ontario
SHOW STOPPER In Ballantry Estates!! Backyard Oasis With A 20 x 40' Inground Salt Water Heated Pool With Waterfall, Stamped Concrete Surround, Cabana With TV, Wrought Iron Fence Around Pool, Large Custom Pergola, Aggregate Cement Patio & Walkways, 30 Zone Programmable Wifi Enabled Inground Sprinkler System With Numerous Drip Lines For Easy Maintenance Of Your Potted Plants, 4 Gas Line Hookups For BBQ and Fire Features, This Gorgeous Home Features A Stunning Massive Renovated Kitchen W/12' Island, Quartzite Counter Top & Breakfast Bar, Built In Appliances, Stainless Wall Oven, 2nd Convection Wall Oven / Microwave, Counter Depth Fridge W/Panel, Dishwasher, Loads Of Drawers, Marble Backsplash, Separate Servery / Coffee Bar And A Formal Open Concept Dining Room, Main Floor Sunken Laundry Room With Backyard & Garage Access. Enjoy Movie Night In The Large Main Floor Family Room W/Stone Accent Wall Or Head Over For Some Down Time In The Beautiful Living Room W/Crown Moulding And Stunning Zen Like Backyard Views. There Is A Main Floor Office For Your Business Activities And A Large Secondary Office In The Basement If You Need A Quiet Space. Enjoy 4 Generous Bedrooms W/The Primary Bedroom Featuring A 4 Pc Ensuite, Walk In Closet And Hand Scraped Hardwood. This 3200 Sq Ft Above Grade Beauty Has A Long List Of Features Including Upgraded Baseboards & Trim, Hand Scraped Hardwood, Professionally Landscaped 2.19 Acre Yard, 3 Car Garage, 4 Bedrooms, 3 Baths, Pot Lights, Phantom Screens On 3 Exterior Doors, Upgraded Door Hardware, Owned Tankless Hot Water Tank, Water Softener, Reverse Osmosis & Water Filtration System, Heat Pump, Loads Of Parking......The List Goes On Please See Attached List Of Features. THIS HOME IS NOT TO BE MISSED!!! (id:62616)
2409 - 5 Valhalla Inn Road
Toronto, Ontario
Luxury 1 Bedroom Condo, One Underground Parking, Ensuite Laundry, Indoor Pool, Exercise Room, Party Room, Movie Room, 24Hr Concierge, Guest Rooms, Visitor Parking, Common Rooftop Deck, Easy Access To HWYS 427, 401, 407, QEW, Close To Kipling Subway, Close To Airport, Shopping And So Much More. Pictures are from pre tenant for tenant privacy (id:62616)
39 Summerdale Crescent
Brampton, Ontario
Beautiful Detached 4 Br Home With Spacious Bedrooms & Double Car Garage, All Brick,$$$ Spent!!!24*24 Porcelain Tiles, Quartz Counter Top In Powder Room And Washrooms & Kitchen, Pot Lights On Main Floor ,Oak Stairs, One Bedroom Basement With Side Entrance, Generous Walkout Deck In The Backyard For Retreat, 5 Min Drive To Mt Pleasant Go , Fortinos, Banks ,Ready To Move In & Enjoy. (id:62616)
469 Ramblewood Drive
Wasaga Beach, Ontario
Welcome to this stunning, fully renovated all-brick bungalow in the heart of Wasaga Beach's sought-after West End! Nestled on a premium 62' x 131' lot and siding onto the scenic park trail system, this beautiful home offers the perfect blend of nature, convenience, and luxury. Located just minutes from local amenities, trails, breathtaking beaches, and the vibrant communities of Collingwood and The Blue Mountains, you'll enjoy the best of four-season living right in your neighborhood. Boasting nearly $200,000 in premium upgrades, this home has been thoughtfully redesigned with exceptional quality and attention to detail. As you enter through the elegant double-door front entry, a grand foyer welcomes the entire family in style. With over 3,250 sq ft of exquisitely finished living space, this home offers 5 spacious bedrooms and 3 full bathrooms ideal for families, entertainers, or those needing room to grow. The open-concept main floor is bathed in natural light from oversized windows and features rich Hickory hardwood floors, smooth ceilings, and modern pot lighting throughout. The massive primary suite includes a luxurious ensuite bath and an oversized walk-in closet. All principal rooms and bedrooms are generously sized and designed for both comfort and functionality. Step out to the expansive 16' x 20' deck, perfect for entertaining or relaxing under the stars. The beautifully finished basement offers even more living space, ideal for a home theatre, gym, or guest retreat. Additional highlights include:1)Double car garage with inside entry and pull-down loft access for extra storage 2)Concrete driveway and sidewalk 3)Gated side yard with room to store your RV or boat 4)Beautiful backyard providing space and privacy ***This exceptional property delivers luxury, space, and lifestyle just moments from everything Wasaga Beach and surrounding areas have to offer. Dont miss this opportunity to own a home that truly stands out! (id:62616)
403 - 4 Kimberly Lane N
Collingwood, Ontario
Welcome to Newly Built Royal Windsor with Stunning Escarpment Views, Live between Blue water and Green Mountains. This Highly Desired Layout Features One Large Bedroom With A Huge Den That Can Be Used As A Second Bedroom, An Oversized Living Area With A Private 100 Sqft+ Balcony With Unobstructed Views. The Royal Windsor Has Endless Amenities To Enjoy All Year Round Which Includes An Indoor Pool With Change rooms, Fitness Room, Virtual Golf, Library, Lounging Room And More! Just Steps Away From Cranberry Golf Course, Short Walk To Downtown Collingwood And Only A 5 Minute Drive To The Blue Mountain Village. The roof top terrace is the perfect place to entertain guests and take in the surrounding beauty of the escarpment. Four Season Living AtIt's Finest. This Would Be The Ideal Place For The Seasonal/Weekend Skiers And The Summer Beach Goers. Enjoy the convenience of walking out your door and into the natural beauty of the Collingwood Trail system and take advantage of the active rec center complete with pool, golf simulator, gym and gardening room. (id:62616)
101 - 171 Main Street S
Newmarket, Ontario
Location Location Location! Located in Historic Vibrant Downtown Newmarket Surrounded By Numerous Shops, Restaurants, And The New Postmark Hotel Located Across The Street. Great Opportunity To Lease A Commercial Multi-unit. Public Washroom In Building. Steps From Numerous Amenities. Easy Access To Free Surface Municipal Parking Located Just Behind Building As Well As Plenty Of Public Parking Available On Main St. Washrooms In Building. (id:62616)
45 Mcgovern Street
New Tecumseth, Ontario
This 3-bedroom, 4-bath beauty checks all the boxes. The main floor offers a true open-concept flow: a kitchen with abundant storage, a spacious family room for everyday living, and a bright breakfast area with a walkout to the fully fenced backyard. Upstairs, find three generous bedrooms and two full baths, including a primary retreat with a 5-piece ensuite and walk-in closet. Laundry is conveniently located on the upper level no more hauling baskets up and down stairs. The fully finished basement extends your living space with a cozy rec room, wet bar for entertaining, a dedicated home office area, and a full bathroom perfect for guests or movie nights. Outside, an extended driveway provides ample parking (no sidewalk to fight with), and the fenced yard is ready for kids, pets, or summer BBQs. Being a link-detached means you get the feel of a detached home only the garage shares a wall. Situated moments from local shops, schools, parks, and all the everyday conveniences, Tottenham is a fantastic, family-friendly community with a growing small-town vibe and easy access to commuting routes. Ideal for first-time buyers, downsizers, or condo owners ready to move up the property ladder. Just turn the key and enjoy. ** This is a linked property.** (id:62616)




