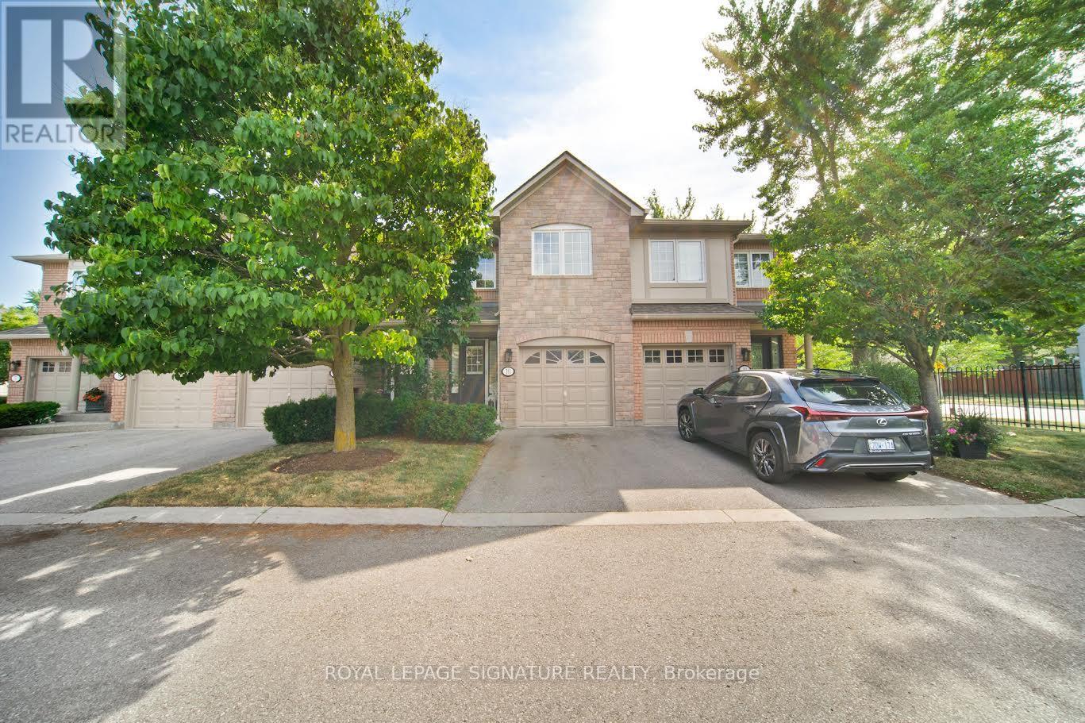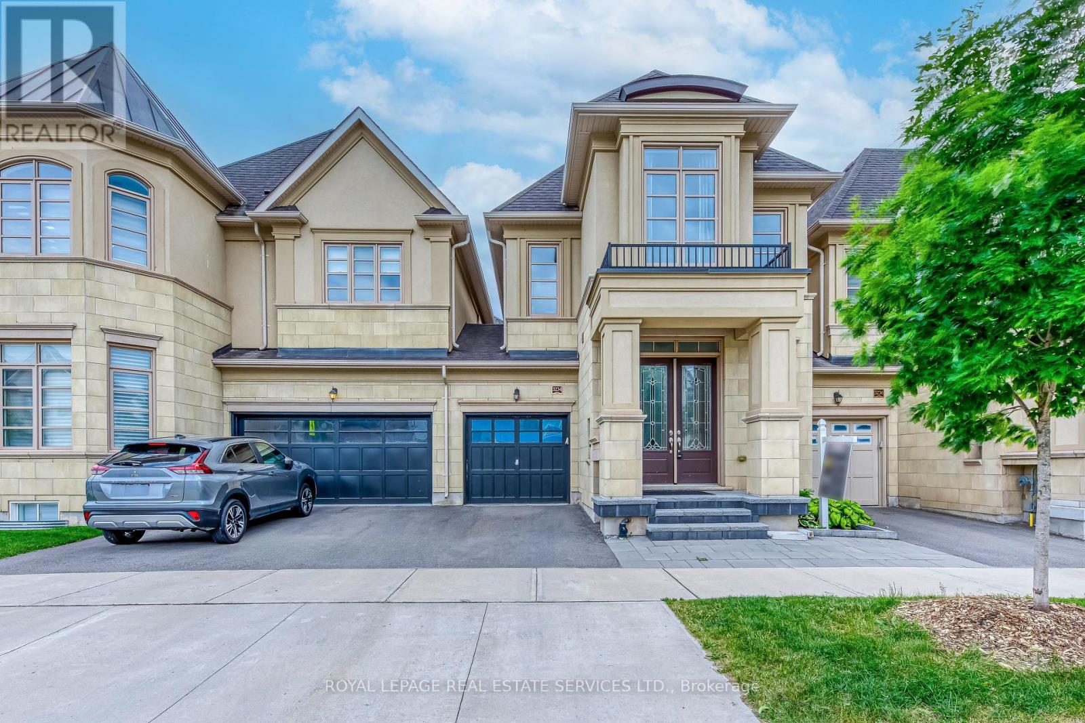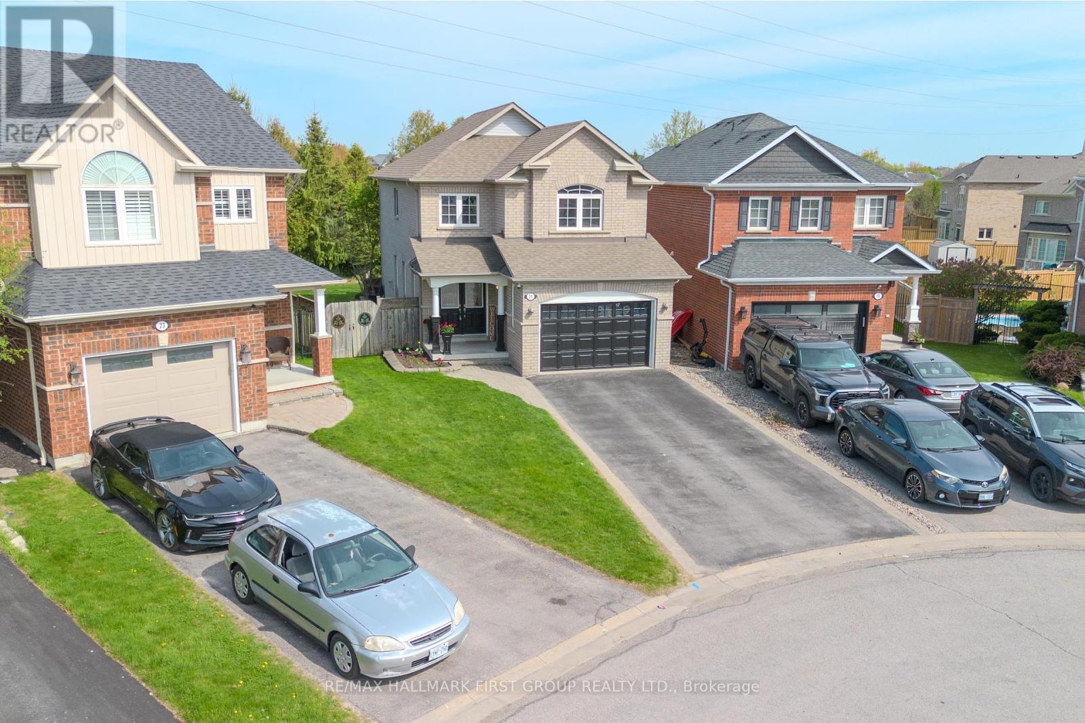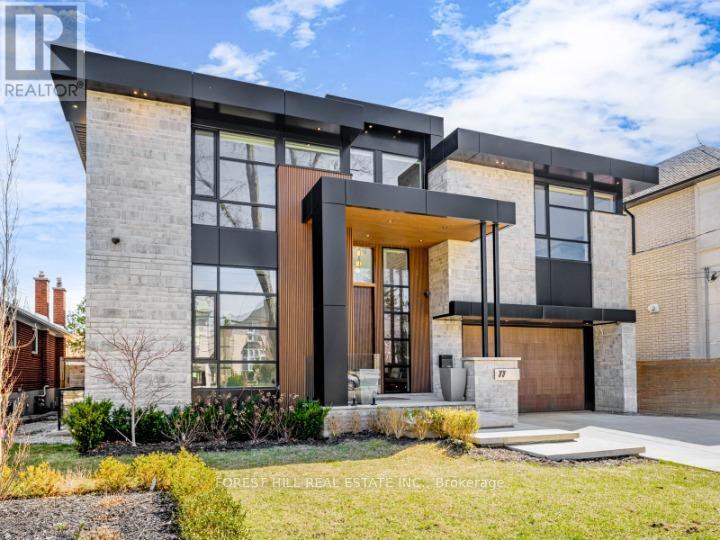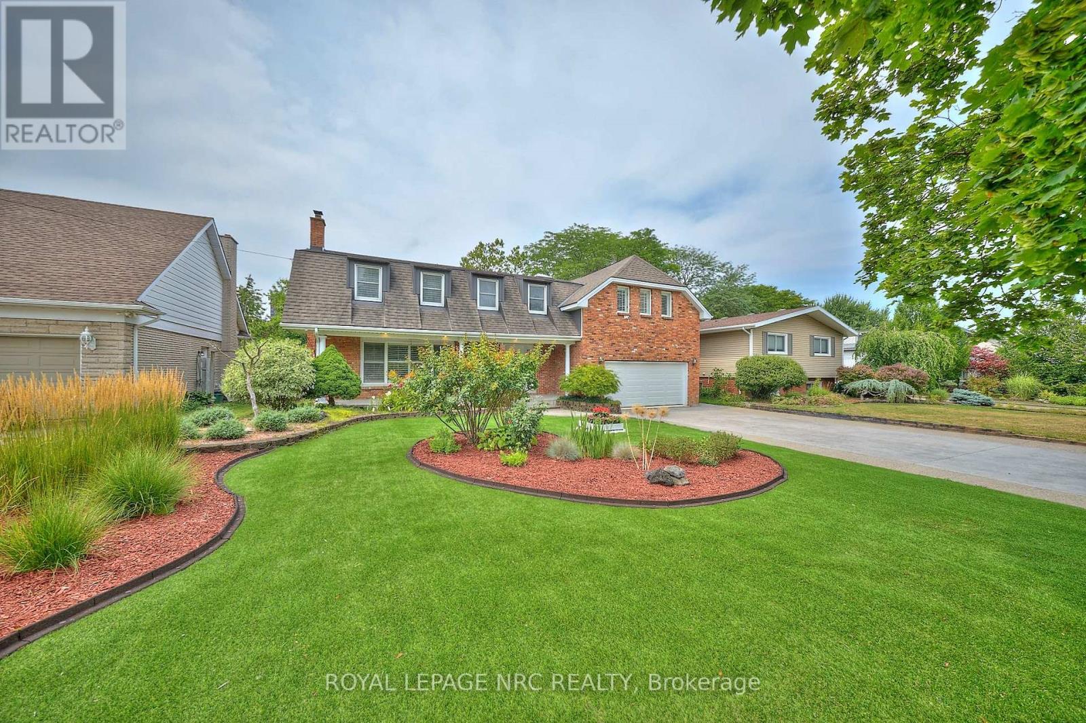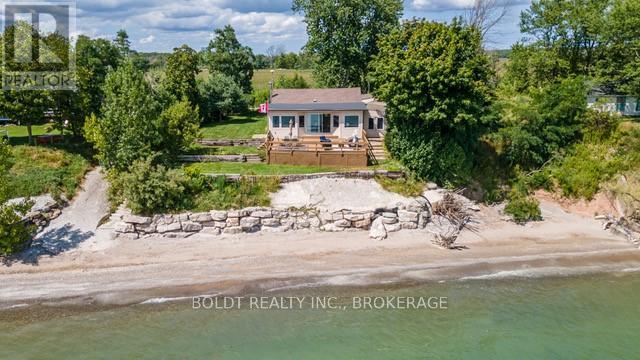71 Robins Avenue
Hamilton, Ontario
Fully Updated & Move-In Ready! Spacious 3-Bedroom Home with Huge Backyard in Prime Hamilton Location. This beautifully renovated and meticulously maintained home offers 1,504 sq. ft. of above-grade living space, blending modern updates with charming original character. Fully renovated in 2019, with even more updates since, including a new driveway, furnace, AC, water tank, ALL appliances, landscaping, and more (details attached). The main floor features a bright open-concept layout, stylish kitchen with stainless steel appliances, plus a main-level bedroom and full bath, perfect for guests, in-laws, or single-level living. Upstairs, you'll find two surprisingly spacious bedrooms, a sleek 3-piece bath, and the ultimate convenience of upper-level laundry. Outside, enjoy a cozy covered front porch, a private back deck ideal for entertaining, and an incredible backyard, double-wide at the rear with fresh landscaping, mature trees, perennials, and loads of space for kids, pets, gardening, or relaxing in total privacy. Extras include a Ring doorbell, motion-sensor lighting, and a new shed. Located just around the corner from the Boys and Girls Club, Queen Mary Elementary, Ottawa Street shops and market, Gage Park, and Centre Mall with easy transit access. A rare turnkey opportunity in a family-friendly, amenity-rich neighbourhood, this is the perfect affordable starter home! (id:62616)
411 - 5105 Hurontario Street N
Mississauga, Ontario
Luxury never-lived-in, corner unit at Canopy Towers, 2-bedroom 2-bathroom suite features open concept layout, 9+ ft ceilings, abundant natural light, and premium finishes throughout. Views of city from the dining / living area / balcony. Bed rooms with large windows. High-end kitchen appliances. Upcoming Hurontario LRT at your doorstep and Square One Shopping centre, grocery stores, restaurants, schools and parks minutes away (id:62616)
10 - 1050 Grand Boulevard
Oakville, Ontario
Vandyk Built 3 Bedroom + 2 Bathroom Townhome With Finished Basement That Has A Bathroom Rough In. Inside Home Garage Entry Off Of Kitchen For Ease of Access. Main Floor Has An Open Concept And Functional Layout With Direct Access To Quiet Backyard Through Sliding Door, California Shutters Across The Windows Let in the Light While Providing Privacy. Oversized Primary Bedroom Has A Walk In Closet And Ensuite Access To Bathroom. Additional 2 Bedrooms Across The Hall Upstairs Are Also A Good Size. This Enclave of Townhomes Are Very Well Managed And Have Low Monthly Maintenance Fees. You Can Proudly Love Where You Live Here. (id:62616)
473 Avens Street Unit# Basement
Waterloo, Ontario
Legal basement ( Legal Duplex) available in a new Vista Hill Neighborhood in Waterloo. Carpet free house with 1 bedroom , 1 Kitchen, Living/dining. One full bath, Shared laundry and one parking on the driveway. Close to Costco, elementary schools, shops . clinic etc. Family Friendly community. Ideally for young couple or bachelor apartment style. House is available from 1st August or early and rent is inclusive of all utilities. (id:62616)
3234 Post Road
Oakville, Ontario
Welcome to this impeccably maintained executive townhome (Only linked by garage) , ideally situated in the prestigious Glenorchy community of Oakville. Built by Fernbrook Homes, this elegant 3-bedroom, 3-bath residence offers over 2,100 sq ft of above-ground living space and features the sought-after 25-ft wide "Eaton" floor plan, designed for both comfort and functionality perfect for families and professionals alike. The English Manor-style exterior showcases timeless stucco with custom mouldings and a welcoming covered front porch. Inside, you'll find a sun-filled, open-concept main floor with hardwood flooring, tray ceilings, and a spacious living and dining area ideal for entertaining or relaxing. The chef-inspired kitchen features crisp white cabinetry, quartz countertops, nearly-new stainless steel appliances, a large center island with extended breakfast bar, and abundant storage. The eat-in area opens to a walk-out deck and fully fenced backyard, ideal for summer gatherings and outdoor enjoyment. Upstairs, the spacious primary suite includes a large walk-in closet and a spa-like 5-piece ensuite with double quartz vanities and a frameless glass shower. Two additional well-sized bedrooms with double closets share a sleek 4-piece bath, one bedroom even includes a dedicated study nook. Convenient second-floor laundry and no carpet throughout add to the modern appeal. Additional Features: Custom gas fireplace with mantle in the family room; Hardwood staircase with upgraded wrought-iron spindles; Professional interlocking in both front and backyard; Exceptional curb appeal and turn-key condition. Prime location close to top-rated schools (including Dr. David R. Williams), scenic parks, shopping, Oakville Trafalgar Memorial Hospital, major highways (403/407/401), and the GO Station. Don't miss this opportunity to own a beautifully upgraded, stylish townhome in one of Oakville's most desirable neighbourhoods! (id:62616)
203 Sutherland Street N
Clearview, Ontario
Welcome to this updated, detached, 2-bedroom, 1.5-bathroom home on a fully fenced 95 x 100 ft lot. The open-concept main floor has been renovated with a stylish kitchen, modern flooring, updated light fixtures, pot lights, and a fresh, relaxing bathroom. Enjoy the large backyard, complete with a storage shed and plenty of room to play, garden, or entertain. The unfinished basement offers great potential to add your personal touch and create additional living space. Conveniently located 15 minutes to Collingwood, 10 minutes to Wasaga Beach and 30 minutes to Barrie. Whether you're a first-time buyer, downsizer, or investor, this home is a fantastic opportunity! (id:62616)
Lower - 48 Samuel Oster Avenue
Vaughan, Ontario
Finished Basement 2+1 Apartment With Walk-In Separate Door From Garage, Full Kitchen, 2 Bedrooms, 1 Den, And A 5-Piece Bathroom. Ensuite Laundry. Fully Furnished. Recent Upgrades: New Floors (2022), Fresh Paint, New Driveway (2024). Walking Distance To T&T, NoFrills, Walmart, Bus Stops, And One Bus To Finch Subway. Close To Schools, Promenade Mall, Parks, And Hwy 407. Includes All Appliances: TV, Fridge, Stove, Dishwasher, Washer, And Dryer. One Driveway Parking Spot. Tenant Pays 40% Of Utilities, Internet Included. No Pets. No Smokers. Individual rooms also available for rent: $1,000/month with parking, or $950/month without parking. (id:62616)
12 Matawin Lane
Richmond Hill, Ontario
AA+ Location! Welcome to this brand new, beautifully crafted 2-bedroom , 4 bathroom townhome ,Main floor Office perfectly suited for use as 3rd bedroom .offering a bright,,open-concept layout filled with natural light. Thoughtfully upgraded throughout, the home features extended kitchen cabinetry, modern finishes, carpet-free & a sleek electric fireplace that adds both style and warmth. Enjoy two large walk-out balconies, spacious bedrooms, and oversize windows ,smart Camera doorbell and much more...Located in an unbeatable location just 1 minute to Hwy 404, with a GO Bus stop at your doorstep. Steps to Costco, Walmart, FreshCo, Home Depot, restaurants, parks, and more. (id:62616)
3153 Baron Drive
Mississauga, Ontario
Wecome to a well maintained 3-bedroom, 3-bath semi-detached home with additional Family Room radiating warmth, balance, and uplifting energy, nestled in the heart of vibrant Churchill Meadows. Custom double door entry opens to a bright, welcoming hallway inviting positive energy inward; Open-concept living/dining areas with expansive windows allow natural light to energize every space; Hardwood floors on both main and upper levels ground the home with warmth and continuity; Chef-inspired kitchen with new Quartz Countertop, S/S appliances, double sink beneath a large window, and spacious breakfast area; Walk-out to a peaceful deck perfect for morning coffee or yoga; Bright second-floor family room is a sacred space to create memories or retreat in comfort; basement offers a blank canvas ready for your dream rec room, wellness studio, or home office; Interlocking brick front pathway enhances curb appeal with grounding symmetry; Few steps to FreshCo and Timhortans; Perfectly situated near top schools, parks, trails, and transit, this home is more than bricks and mortar its a balanced sanctuary where life flows with ease! (id:62616)
46 Harvest Field Road
Markham, Ontario
This beautifully appointed, close to 1900 sq.ft. townhouse is perfectly situated in a quiet, high-demand neighborhood. Featuring 3 bedrooms and 3.5 bathrooms, this home offers a bright, functional layout ideal for modern family living. The main floor boasts soaring 9-foot ceilings, hardwood flooring, pot lights throughout, and an open-concept kitchen with a striking quartz countertop, center island with LED accent lighting and gas stove designed for both style and functionality. a stained oak staircase leads to the second level, where you will find a warm and inviting family room, a convenient laundry room with a built-in laundry chute, and a spacious primary suite. The third floor offers two additional bedrooms, each with its own private ensuite bathroom and walk-in closet, perfect for family members or guests. The basement also features 9-foot ceilings and large windows, offering a spacious , unfinished space ready for your personal touch. Conveniently located near community centers, top-ranked schools, and Hwy 407. A rare opportunity to own a thoughtfully designed home in one of the areas most desirable communities. Freehold and no potl (id:62616)
94 Snowling Drive
Ajax, Ontario
Stunning Tribute-Built Model | 4+2 Beds | 4 Baths | Ravine Front | Income Potential | 4-Car Parking Welcome to this beautifully upgraded, 2012-built Tribute semi-detached home in the highly sought-after, family-friendly neighborhood of Northeast Ajax! Perfectly situated facing a peaceful ravine, this sun-filled gem offers nearly 2,500 sq. ft. of total living space, a rare 4-car extended interlocked driveway, elegant custom double-door entry, and a spacious, open- concept layout ideal for comfortable family living and entertaining. The main floor features a bright living/dining area, a cozy family room with a gas fireplace, and a modern kitchen with stainless steel appliances, ample cabinetry, and a breakfast area that walks out to a fully fenced backyard perfect for summer gatherings. Upstairs, enjoy four generous bedrooms, including a primary suite with a walk-in closet and a luxurious 5-piece ensuite. The fully finished basement with a separate side entrance includes two large open-concept rooms, a sleek kitchen, full bathroom, and private laundry currently rented for $1,650/month, offering excellent income potential or space for extended family. Families will love the convenience of highly rated schools with school bus pickup and drop-off right at your doorstep, while trails and parks are just steps away for outdoor fun. Located in the closest vicinity to Audley Recreation Centre, and with easy access to Hwy 401/407, this home delivers on both location and lifestyle. All New Appliances and Front Door (July 2025), Garage Door (2024), Fridge (2024), Dishwasher (2025). (id:62616)
21 Arlston Court
Whitby, Ontario
Situated on a quiet court in a desirable Whitby neighborhood, this stunning home sits on an extra-large pie-shaped lot with no neighbors behind and a beautifully landscaped backyard oasis with a spacious deck, a charming gazebo, and lush garden, perfect for relaxing or entertaining. This well maintained home has an open concept on the main floor with a 3 way gas fireplace, large dining area, functional kitchen with stainless steel appliances, breakfast bar, large eat in kitchen, and walkout to the 2 tiered deck and a lovely view of the backyard! It has 4 spacious bedrooms including a primary bedroom with a large ensuite bath and walk in closet! The main floor also offers the convenience of laundry and direct access to the garage. Finished basement provides even more living space with a versatile room that can be converted to a 5th bedroom. ** This is a linked property.** (id:62616)
A - 2492 Orchestrate (Bsmt) Drive
Oshawa, Ontario
Brand New Walkout Basement. Corner Lot Backing Onto Green Space.Top Notch Construction Quality With 2 Bedrooms & 2 Full Washrooms. Separate Laundry For Your Convenience. 9 Feet Ceiling And Big Windows Make This Unit A Proper Apartment Where You Can Enjoy Living With Your Family. Modern Kitchen With Quartz Counter Tops. Modern Light Fixtures.High End Stainless Steel Appliances.Completely Separate Unit With Separate A/C, Furnace, Hydro Meter, Water Meter To Make Your Living Hassle Free. Quite & Safe, Family Friendly Neighborhood. Just Steps To RioCan Plaza (Tim Hortons, LCBO, Dollarama, Freshco, Banks), Walking Distance To Costco. Easy Access & Minutes To Highway 407(As of June 1, 2025, the provincially owned portion of Highway 407 East, from Pickering to Clarington, is toll-free). Newly Built School Across The Street.Minutes To Durham College & Ontario Tech University. (id:62616)
C1- 306 - 3423 Sheppard Avenue E
Toronto, Ontario
Brand New, Luxury Bright & Spacious Condo Townhouse W/ 2 Bedrooms & 2 Bathrooms In Toronto! Bright & Spacious Layout, Living Room with W/O To Balcony. Porcelain Kitchen with Quartz Countertop & Stainless Steel Appliances. Huge RooftopTerrace. Amenities include Fitness Centre, Yoga Studio, Library Lounge, Games room, Meeting room, Dining room, and More. Walking Distance To TTC Bus Stop, Warden Sheppard Plaza, Supermarket, Restaurants, Elementary School and Parks. Mins Drive To Don Mills Subway Station, Fairview Mall, Agincourt Mall, Public Libraries. Just steps away from Hwy 404 & 401, DVP. Fully furnished house. (id:62616)
2603 - 127 Broadway Avenue
Toronto, Ontario
Welcome to Line 5 Condos, where contemporary design meets exceptional convenience in this brand new residence. This thoughtfully appointed unit features 9-foot smooth ceilings, wide plank laminate flooring, and a custom-designed European-style kitchen with quartz countertops and premium integrated ENERGY STAR stainless steel appliances, including a frost-free refrigerator and dishwasher. The spa-inspired bathroom offers a deep soaker tub and rain-style showerhead, while individually controlled heating and cooling ensure year-round comfort. Residents enjoy access to a full suite of amenities, including a state-of-the-art fitness centre, yoga and stretch studios, steam and sauna rooms, spa lounge, and a juice and coffee bar. Ideally located just steps from Yonge and Eglinton, with nearby access to Cineplex, GoodLife, Loblaws, Metro, restaurants, and the soon-to-open Eglinton Crosstown LRT. (id:62616)
77 Risebrough Avenue
Toronto, Ontario
**Architecturally**Spectacular**and**Luxuriously appointed**this custom-built **URBAN-STYLE** Masterpiece of residence is a set on an UNIQUE land 62.50Ft x 201.68Ft***Step into a realm of contemporary opulence where luxury seamlessly meets functionality --- This extraordinary home with ultimate comfort and style offers approximately 7000 sq. ft. of refined living space(approximately 5200 sq. ft/1st-2nd floors + prof. finished w/out basement), including the lower level, where no detail has been overlooked and no expense spared. This architectural modern gem boasts an open concept design, showcasing high-end finishes and expansive living spaces, over 19ft soaring ceilings draw your eye upward(living room) from ceiling to floor windows design flooded with natural light. The main floor features a sophisticated library with custom-built ins and glass dr, built-in speaker. The chef's kitchen is outfitted with top-of-the-line MIELE appliances, commercial-grade cabinetry and massive centre island, breakfast bar area, flowing seamlessly into a grand family room with a striking fireplace and easy access to a terrace(entertainer's oasis). The butler's kitchen of main floor allows a preparation of your family's daily meals. The primary suite is a private retreat with a fireplace, complete with a lavish heated ensuite, timeless elegance of built-in closets & a serene balcony. Each bedrooms are generously sized with high ceilings and its own ensuites. The lower level is designed for ultimate comfort and entertainment, offering a spacious--massive/open concept recreation room, a show-stopping wet bar with heated floors. a home gym with sauna and Steam shower. The nanny's room has own ensuite--------a truly unparalleled living experience home****2FURNACES/2CACS,2KITCHENS,TOP-OF-THE-LINE "MIELE" BRAND APPLIANCE---ELEVATOR----2LAUNDRY ROOMS,HOME GYM,FLOOR TO CEILING WINDOWS,SOARING CEILING,HEATED FLOOR,CRESTON Smart Home System & MORE (id:62616)
5003 - 395 Bloor Street
Toronto, Ontario
The Rosedale On The Bloor, Short Walk From Yonge, Yorkville, Uoft, Rosedale Valley, Cabbagetown! Walk Score 91, Great Attraction To Many Professionals, Students, Families And More, Sherbourne Subway Station Just Beside Of The Building, Prestige Location, Easy Access To Galleries, Eateries And Hotels, Brand New Unit, City And Lake Views, Never Lived-In, Laminate Flooring Throughout, Open Concept Kitchen, Stainless Steel Kitchen Appliances, Ensuite Laundry, 24 Hr Concierge, Fitness Center, Rooftop Terrace, Party Room And More. Some Photos Are Before Occupancy. (id:62616)
308 - 60 Absolute Avenue
Mississauga, Ontario
Live in one of Mississauga's most iconic buildings, where contemporary style meets everyday convenience. Welcome to this modern, bright, and beautifully maintained corner unit in the landmark Marilyn Monroe Towers, ideally located in the heart of Mississauga. This open-concept layout features two spacious bedrooms, two full bathrooms, and a versatile open den recently renovated with the wall and door removed to create a larger, more flexible living space. Its perfect as a home office, reading nook, or extension of the living or dining area. You'll also love the brand-new flooring in both bedrooms and the freshly painted den area, enhancing the units clean and modern feel. Enjoy floor-to-ceiling windows, four sliding doors, and a large balcony with calming views, filling the space with natural light. The sleek kitchen includes stainless steel appliances and plenty of storage, ideal for cooking and entertaining. Steps from Square One Shopping Centre, Whole Foods, Walmart, and countless restaurants, cafes, and entertainment venues. Just minutes to Celebration Square, Living Arts Centre, Cineplex, and Sheridan College. Commuting is easy with nearby MiWay and GO Bus terminals and quick access to Highways 403, 401, and QEW. The building offers a full range of lifestyle amenities, including a fully equipped fitness center, indoor and outdoor pool, party room, guest suites, 24-hour concierge, and an impressive lounge/workspace with panoramic city views. Perfect for professionals, families, or investors looking for a well-maintained unit with great value in a high-demand location. Best price in the building! Don't miss your chance to own in this sought-after tower, book your private showing today. (id:62616)
647 Krawchuk Crescent
Oshawa, Ontario
Welcome to 647 Krawchuk Crescent. A stunning 3 bedroom, 3 full washroom (and a powder room in main floor) townhouse boasting over 2400 SQ (including finished basement) of living space. This bright and beautiful townhouse in Eastdale Oshawa has a functional open concept layout with extended / upgraded kitchen. Hardwood stairs and flooring on the main level and carpet on the 2nd level . Walkout to backyard. Offers a lot a room for entertaining in the family room. Kettering park is across the street. Conveniently located near various amenities, including schools, shopping and restaurants. Finished Basement with 1 Full Bath, Laundry room and Huge Entertainment / Bedroom Area. *Looking For Aaa Tenants* (id:62616)
566 Buckingham Boulevard
Waterloo, Ontario
Welcome to this beautifully maintained two-storey home located in the desirable Beechwood community. Offering 2,700 sq. ft. of comfortable living space, this home is perfect for families seeking both style and functionality. Features include 4 spacious bedrooms and 3 bathrooms.Large principal rooms with an ideal layout for entertaining and family living .Open-concept eat-in kitchen with maple cabinetry, flowing into a double-height family room.Walk-out to a party-sized deck (24 x 18 ft.) – perfect for outdoor gatherings.Formal living and dining rooms for elegant entertaining.Hardwood and ceramic flooring throughout, with cozy carpeted bedrooms.Convenient main floor laundry room.Located in a top-rated school district, close to shopping centre, parks, and with easy access to public transportation — this home offers the perfect blend of comfort, convenience, and community. (id:62616)
2194 Bleams Road
Petersburg, Ontario
A SLICE OF PARADISE! Welcome to 2194 Bleams Rd, a sprawling 5600+ sqft home situated on 1.4 Acres of picturesque grounds. Newly built in 2017 with extensive upgrades in 2025, this 6 Bed, 5 Bath home offers a luxurious country lifestyle without giving up city amenities 10 minutes away. Arriving at the property, you will find mature trees and extensive interlocking hardscaping allowing for driveway parking of 12+ cars plus room for a boat and/or RV. The wraparound porch adds to the stunning board & batten exterior curb appeal. Heading inside, a welcoming foyer greets you, open to an 18’ great room with a wall of windows showcasing panoramic views and glorious sunsets. The brand new chef's kitchen (2025) boasts all new Fisher Paykel appliances, a pot filler, 10+ ft island, custom cabinetry, quartz counters, and butler's pantry. Off the kitchen is a mudroom with dog shower and all new tile (2025). The main level primary bedroom offers a private walkout to back deck, luxurious 5-pc bath, and walk-in closet with custom built-ins (2025). Upstairs is flex space open to the main level, two bedrooms each with double closets and beautiful views, a 4-pc bath, laundry room (2025), and large rec room. The bright walkout basement in-law suite is complete with a full kitchen & quartz counters, separate laundry, outdoor space and private parking. The over-sized insulated garage has in-floor radiant heating, 12’ ceilings, and office and/or workshop space. The property’s luxurious yard features a stunning pergola with metal roof, fenced salt water pool, bubble rocks, stone diving board, outdoor wet bar kitchen, 2-pc bath, outdoor shower, as well as extensive hardscaping, landscaping and irrigation system (50+ heads). Additional property features are 9’ ceilings, all new white oak flooring and stairs (2025), all new baseboards, trim, paint and lighting (2025), and in-floor radiant heat (with separate thermostats) in addition to ductwork heating and cooling. Don't miss the virtual tour! (id:62616)
374 Victoria Road N
Guelph, Ontario
Discover this exceptional opportunity to own a walkout bungalow perfectly situated on a spacious 52 ft x 137 ft lot in a welcoming, family-friendly neighbourhood. The main floor features a well-designed layout with a bright living room filled with natural light, three bedrooms, including a generously sized primary bedroom, and a full bathroom. Step out from the dining room onto a raised, solid deck and enjoy peaceful views of the private, tree-lined backyard, perfect for relaxing or entertaining during the warmer months. The walkout basement includes an additional bedroom, living room, kitchen, and bathroom, offering great potential for an in-law suite or rental income. The expansive backyard, surrounded by mature trees, provides ample space for gardening, pets, or children to play. Conveniently located near schools, parks, shopping, and amenities, and just steps from a direct bus route to the University of Guelph and Downtown. Call today to book your private showing! (id:62616)
46 Adelene Crescent
St. Catharines, Ontario
Stunning and fully renovated 6-bedroom, 5-bathroom home offering over 3,600 sq ft above ground, situated on an expansive 66 x 251 ft lot with no rear neighbours and backing onto peaceful green space. This rare property features a concrete inground pool, beautifully landscaped yard, and countless upgrades throughout. The main floor offers hardwood flooring, a sun-filled home office with views of the backyard, a main-floor sauna with direct outdoor access, and an open-concept kitchen with quartz countertops, large island, and ample cabinetry. The dining area comfortably seats 1214 and opens to the private backyard retreat through oversized patio doors. Upstairs, the spacious primary suite includes a fireplace, walk-in closet, private balcony, and a fully upgraded ensuite with a skylight. Three of the six bedrooms have their own private ensuites, while the remaining bedrooms share a large 4-piece bathroom. The finished basement features a generous recreation room, storage space, and a second laundry area, with the main laundry conveniently located on the ground level. Extensive upgrades include a renovated kitchen, primary bathroom, two additional bathrooms, flooring, and office; new insulation throughout including spray foam in the garage roof; new A/C unit with humidifier and electric air cleaner; restored pool and sidewalk with new pump and filter; new concrete driveway, garage door, fencing, and landscaping. Additional highlights include three fireplaces (living room, dining room, and primary suite), California shutters, pot lights throughout, a double car garage, and parking for nine vehicles on the brand new concrete driveway. Located within walking distance to Sir Winston Churchill and Dennis Morris High Schools and just minutes to the Pen Centre, Ridley College, hospital, shopping, and all major amenities, this exceptional property offers the perfect blend of luxury, space, privacy, and location. (id:62616)
47 Gull Line
Haldimand, Ontario
MAJESTIC SUNSETS ADORE THIS 3 BEDROOM 1500 SQUARE FOOT BUNGALOW STYLE COTTAGE WITH 93 FEET OF SANDY BEACH SHORELINE! PEACEFUL AND PRIVATE COTTAGE LIVING FOR ESCAPING THE CITY AND BUSY WORK SCHEDULE! LARGE OPEN CONCEPT LIVING ROOM, DINING ROOM, KITCHEN WITH WOOD FIREPLACE. HARDWOOD FLOORS, BEAUTIFULLY DECORATED, LARGE 4 PIECE BATHROOM AND SLEEPING FOR EIGHT OR MORE PEOPLE. TWO TIER DECK OVERLOOKING THE LAKE FOR YOUR MORNING COFFEES OR EVENING DINNERS! WIDE SANDY BEACH FOR SWIMMING, KAYAKING, CANOEING, PADDLE BOARDING OR JET SKIING. DEAD END ROAD WITH NO TRAFFIC AND A WIDE AND DEEP LOT (180') FULL OF TREES FOR SECLUSION AND PRIVACY. ENTERTAIN FAMILY AND FRIENDS! PLENTY OF PARKING! LESS THAN 1 1/2 HOURS FROM GTA AND NO TRAFFIC. (id:62616)



