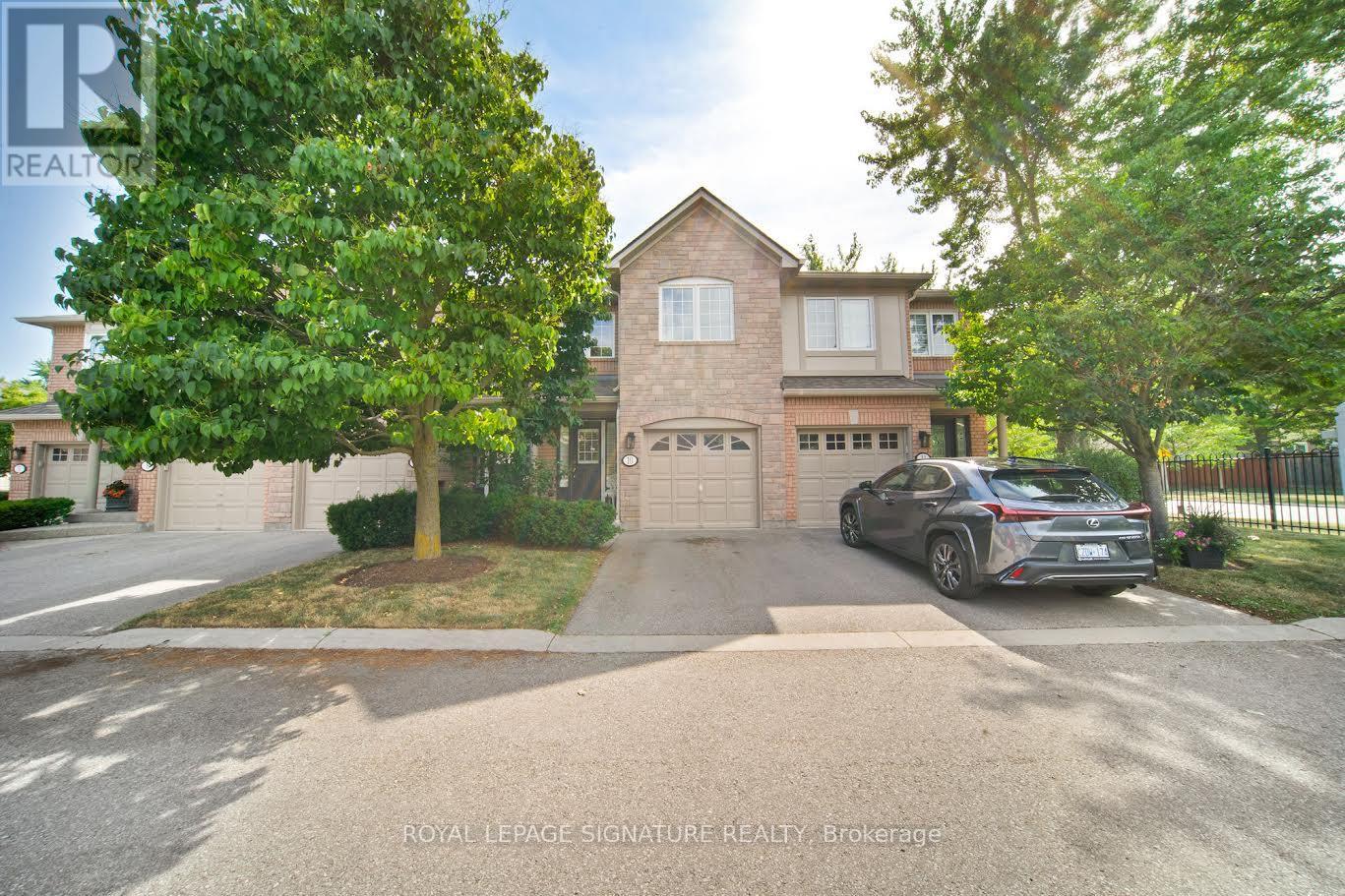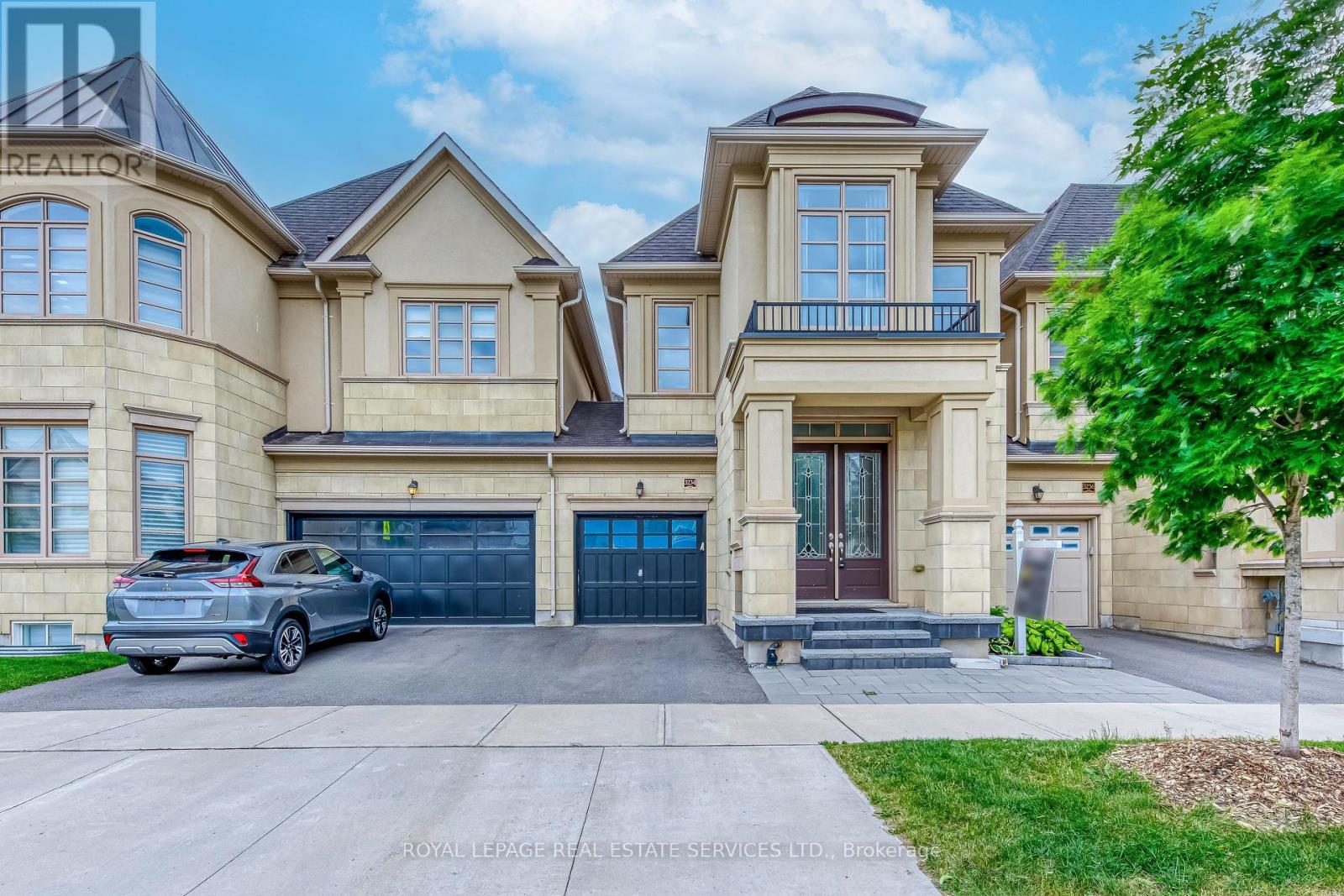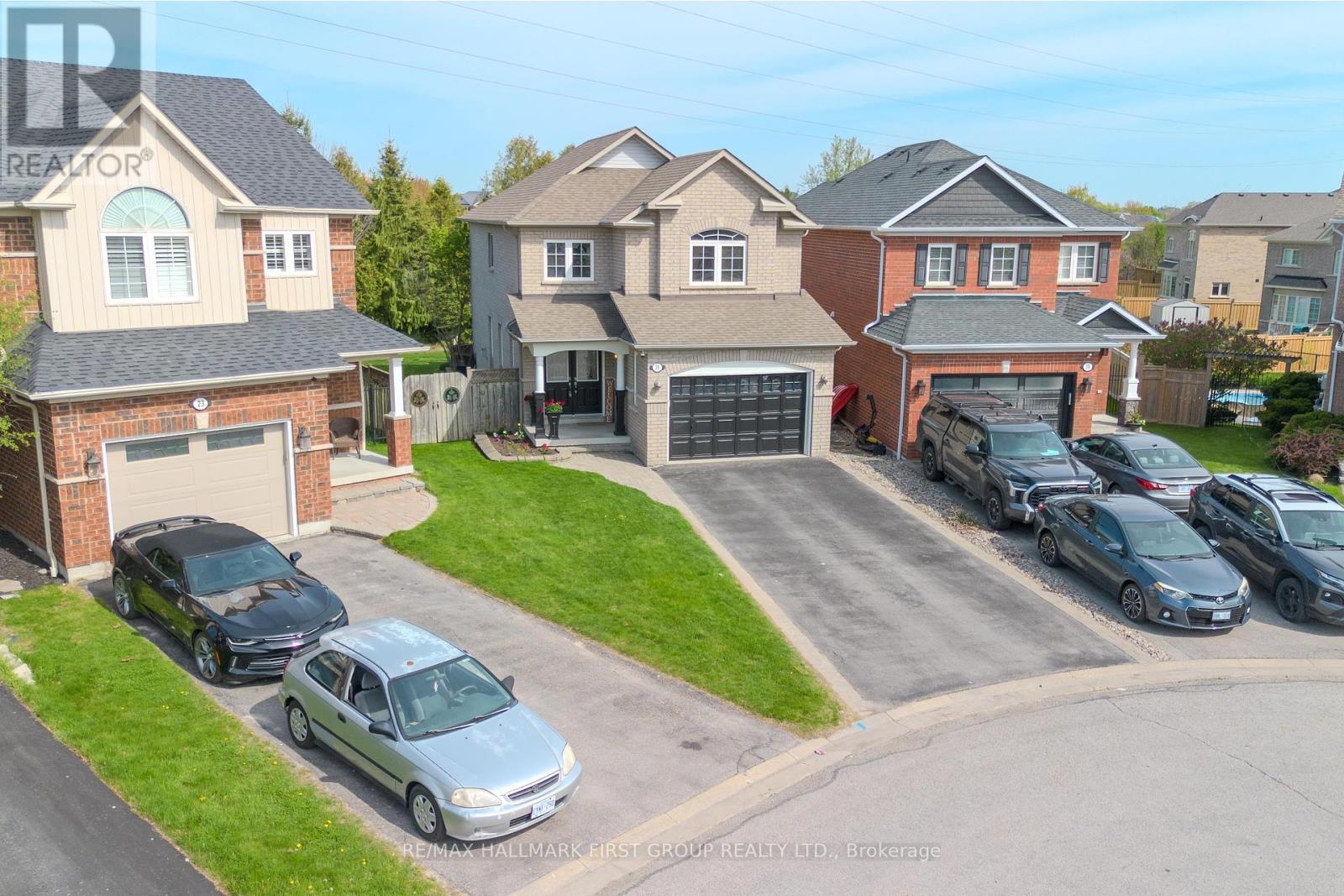71 Robins Avenue
Hamilton, Ontario
Fully Updated & Move-In Ready! Spacious 3-Bedroom Home with Huge Backyard in Prime Hamilton Location. This beautifully renovated and meticulously maintained home offers 1,504 sq. ft. of above-grade living space, blending modern updates with charming original character. Fully renovated in 2019, with even more updates since, including a new driveway, furnace, AC, water tank, ALL appliances, landscaping, and more (details attached). The main floor features a bright open-concept layout, stylish kitchen with stainless steel appliances, plus a main-level bedroom and full bath, perfect for guests, in-laws, or single-level living. Upstairs, you'll find two surprisingly spacious bedrooms, a sleek 3-piece bath, and the ultimate convenience of upper-level laundry. Outside, enjoy a cozy covered front porch, a private back deck ideal for entertaining, and an incredible backyard, double-wide at the rear with fresh landscaping, mature trees, perennials, and loads of space for kids, pets, gardening, or relaxing in total privacy. Extras include a Ring doorbell, motion-sensor lighting, and a new shed. Located just around the corner from the Boys and Girls Club, Queen Mary Elementary, Ottawa Street shops and market, Gage Park, and Centre Mall with easy transit access. A rare turnkey opportunity in a family-friendly, amenity-rich neighbourhood, this is the perfect affordable starter home! (id:62616)
411 - 5105 Hurontario Street N
Mississauga, Ontario
Luxury never-lived-in, corner unit at Canopy Towers, 2-bedroom 2-bathroom suite features open concept layout, 9+ ft ceilings, abundant natural light, and premium finishes throughout. Views of city from the dining / living area / balcony. Bed rooms with large windows. High-end kitchen appliances. Upcoming Hurontario LRT at your doorstep and Square One Shopping centre, grocery stores, restaurants, schools and parks minutes away (id:62616)
10 - 1050 Grand Boulevard
Oakville, Ontario
Vandyk Built 3 Bedroom + 2 Bathroom Townhome With Finished Basement That Has A Bathroom Rough In. Inside Home Garage Entry Off Of Kitchen For Ease of Access. Main Floor Has An Open Concept And Functional Layout With Direct Access To Quiet Backyard Through Sliding Door, California Shutters Across The Windows Let in the Light While Providing Privacy. Oversized Primary Bedroom Has A Walk In Closet And Ensuite Access To Bathroom. Additional 2 Bedrooms Across The Hall Upstairs Are Also A Good Size. This Enclave of Townhomes Are Very Well Managed And Have Low Monthly Maintenance Fees. You Can Proudly Love Where You Live Here. (id:62616)
473 Avens Street Unit# Basement
Waterloo, Ontario
Legal basement ( Legal Duplex) available in a new Vista Hill Neighborhood in Waterloo. Carpet free house with 1 bedroom , 1 Kitchen, Living/dining. One full bath, Shared laundry and one parking on the driveway. Close to Costco, elementary schools, shops . clinic etc. Family Friendly community. Ideally for young couple or bachelor apartment style. House is available from 1st August or early and rent is inclusive of all utilities. (id:62616)
3234 Post Road
Oakville, Ontario
Welcome to this impeccably maintained executive townhome (Only linked by garage) , ideally situated in the prestigious Glenorchy community of Oakville. Built by Fernbrook Homes, this elegant 3-bedroom, 3-bath residence offers over 2,100 sq ft of above-ground living space and features the sought-after 25-ft wide "Eaton" floor plan, designed for both comfort and functionality perfect for families and professionals alike. The English Manor-style exterior showcases timeless stucco with custom mouldings and a welcoming covered front porch. Inside, you'll find a sun-filled, open-concept main floor with hardwood flooring, tray ceilings, and a spacious living and dining area ideal for entertaining or relaxing. The chef-inspired kitchen features crisp white cabinetry, quartz countertops, nearly-new stainless steel appliances, a large center island with extended breakfast bar, and abundant storage. The eat-in area opens to a walk-out deck and fully fenced backyard, ideal for summer gatherings and outdoor enjoyment. Upstairs, the spacious primary suite includes a large walk-in closet and a spa-like 5-piece ensuite with double quartz vanities and a frameless glass shower. Two additional well-sized bedrooms with double closets share a sleek 4-piece bath, one bedroom even includes a dedicated study nook. Convenient second-floor laundry and no carpet throughout add to the modern appeal. Additional Features: Custom gas fireplace with mantle in the family room; Hardwood staircase with upgraded wrought-iron spindles; Professional interlocking in both front and backyard; Exceptional curb appeal and turn-key condition. Prime location close to top-rated schools (including Dr. David R. Williams), scenic parks, shopping, Oakville Trafalgar Memorial Hospital, major highways (403/407/401), and the GO Station. Don't miss this opportunity to own a beautifully upgraded, stylish townhome in one of Oakville's most desirable neighbourhoods! (id:62616)
203 Sutherland Street N
Clearview, Ontario
Welcome to this updated, detached, 2-bedroom, 1.5-bathroom home on a fully fenced 95 x 100 ft lot. The open-concept main floor has been renovated with a stylish kitchen, modern flooring, updated light fixtures, pot lights, and a fresh, relaxing bathroom. Enjoy the large backyard, complete with a storage shed and plenty of room to play, garden, or entertain. The unfinished basement offers great potential to add your personal touch and create additional living space. Conveniently located 15 minutes to Collingwood, 10 minutes to Wasaga Beach and 30 minutes to Barrie. Whether you're a first-time buyer, downsizer, or investor, this home is a fantastic opportunity! (id:62616)
Lower - 48 Samuel Oster Avenue
Vaughan, Ontario
Finished Basement 2+1 Apartment With Walk-In Separate Door From Garage, Full Kitchen, 2 Bedrooms, 1 Den, And A 5-Piece Bathroom. Ensuite Laundry. Fully Furnished. Recent Upgrades: New Floors (2022), Fresh Paint, New Driveway (2024). Walking Distance To T&T, NoFrills, Walmart, Bus Stops, And One Bus To Finch Subway. Close To Schools, Promenade Mall, Parks, And Hwy 407. Includes All Appliances: TV, Fridge, Stove, Dishwasher, Washer, And Dryer. One Driveway Parking Spot. Tenant Pays 40% Of Utilities, Internet Included. No Pets. No Smokers. Individual rooms also available for rent: $1,000/month with parking, or $950/month without parking. (id:62616)
12 Matawin Lane
Richmond Hill, Ontario
AA+ Location! Welcome to this brand new, beautifully crafted 2-bedroom , 4 bathroom townhome ,Main floor Office perfectly suited for use as 3rd bedroom .offering a bright,,open-concept layout filled with natural light. Thoughtfully upgraded throughout, the home features extended kitchen cabinetry, modern finishes, carpet-free & a sleek electric fireplace that adds both style and warmth. Enjoy two large walk-out balconies, spacious bedrooms, and oversize windows ,smart Camera doorbell and much more...Located in an unbeatable location just 1 minute to Hwy 404, with a GO Bus stop at your doorstep. Steps to Costco, Walmart, FreshCo, Home Depot, restaurants, parks, and more. (id:62616)
3153 Baron Drive
Mississauga, Ontario
Wecome to a well maintained 3-bedroom, 3-bath semi-detached home with additional Family Room radiating warmth, balance, and uplifting energy, nestled in the heart of vibrant Churchill Meadows. Custom double door entry opens to a bright, welcoming hallway inviting positive energy inward; Open-concept living/dining areas with expansive windows allow natural light to energize every space; Hardwood floors on both main and upper levels ground the home with warmth and continuity; Chef-inspired kitchen with new Quartz Countertop, S/S appliances, double sink beneath a large window, and spacious breakfast area; Walk-out to a peaceful deck perfect for morning coffee or yoga; Bright second-floor family room is a sacred space to create memories or retreat in comfort; basement offers a blank canvas ready for your dream rec room, wellness studio, or home office; Interlocking brick front pathway enhances curb appeal with grounding symmetry; Few steps to FreshCo and Timhortans; Perfectly situated near top schools, parks, trails, and transit, this home is more than bricks and mortar its a balanced sanctuary where life flows with ease! (id:62616)
46 Harvest Field Road
Markham, Ontario
This beautifully appointed, close to 1900 sq.ft. townhouse is perfectly situated in a quiet, high-demand neighborhood. Featuring 3 bedrooms and 3.5 bathrooms, this home offers a bright, functional layout ideal for modern family living. The main floor boasts soaring 9-foot ceilings, hardwood flooring, pot lights throughout, and an open-concept kitchen with a striking quartz countertop, center island with LED accent lighting and gas stove designed for both style and functionality. a stained oak staircase leads to the second level, where you will find a warm and inviting family room, a convenient laundry room with a built-in laundry chute, and a spacious primary suite. The third floor offers two additional bedrooms, each with its own private ensuite bathroom and walk-in closet, perfect for family members or guests. The basement also features 9-foot ceilings and large windows, offering a spacious , unfinished space ready for your personal touch. Conveniently located near community centers, top-ranked schools, and Hwy 407. A rare opportunity to own a thoughtfully designed home in one of the areas most desirable communities. Freehold and no potl (id:62616)
94 Snowling Drive
Ajax, Ontario
Stunning Tribute-Built Model | 4+2 Beds | 4 Baths | Ravine Front | Income Potential | 4-Car Parking Welcome to this beautifully upgraded, 2012-built Tribute semi-detached home in the highly sought-after, family-friendly neighborhood of Northeast Ajax! Perfectly situated facing a peaceful ravine, this sun-filled gem offers nearly 2,500 sq. ft. of total living space, a rare 4-car extended interlocked driveway, elegant custom double-door entry, and a spacious, open- concept layout ideal for comfortable family living and entertaining. The main floor features a bright living/dining area, a cozy family room with a gas fireplace, and a modern kitchen with stainless steel appliances, ample cabinetry, and a breakfast area that walks out to a fully fenced backyard perfect for summer gatherings. Upstairs, enjoy four generous bedrooms, including a primary suite with a walk-in closet and a luxurious 5-piece ensuite. The fully finished basement with a separate side entrance includes two large open-concept rooms, a sleek kitchen, full bathroom, and private laundry currently rented for $1,650/month, offering excellent income potential or space for extended family. Families will love the convenience of highly rated schools with school bus pickup and drop-off right at your doorstep, while trails and parks are just steps away for outdoor fun. Located in the closest vicinity to Audley Recreation Centre, and with easy access to Hwy 401/407, this home delivers on both location and lifestyle. All New Appliances and Front Door (July 2025), Garage Door (2024), Fridge (2024), Dishwasher (2025). (id:62616)
21 Arlston Court
Whitby, Ontario
Situated on a quiet court in a desirable Whitby neighborhood, this stunning home sits on an extra-large pie-shaped lot with no neighbors behind and a beautifully landscaped backyard oasis with a spacious deck, a charming gazebo, and lush garden, perfect for relaxing or entertaining. This well maintained home has an open concept on the main floor with a 3 way gas fireplace, large dining area, functional kitchen with stainless steel appliances, breakfast bar, large eat in kitchen, and walkout to the 2 tiered deck and a lovely view of the backyard! It has 4 spacious bedrooms including a primary bedroom with a large ensuite bath and walk in closet! The main floor also offers the convenience of laundry and direct access to the garage. Finished basement provides even more living space with a versatile room that can be converted to a 5th bedroom. ** This is a linked property.** (id:62616)












