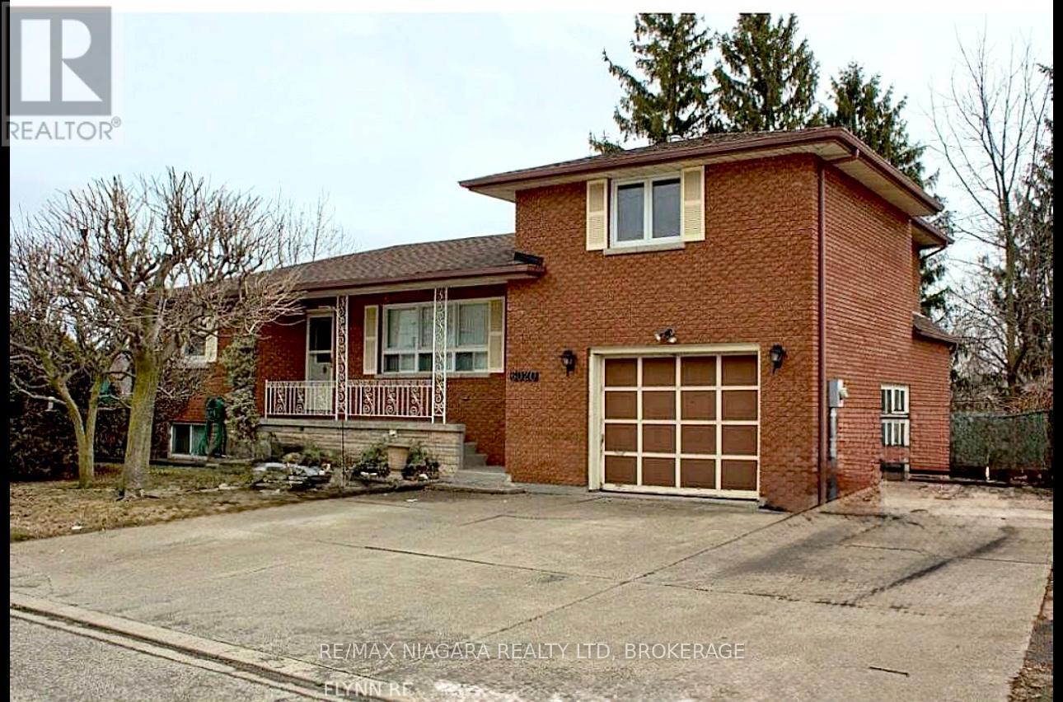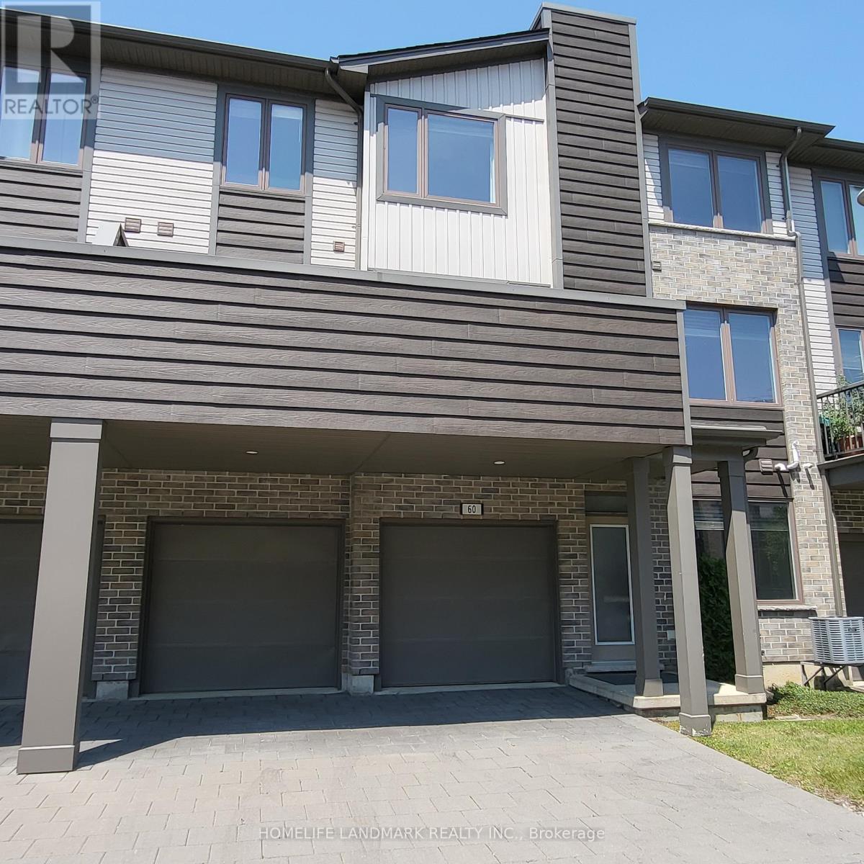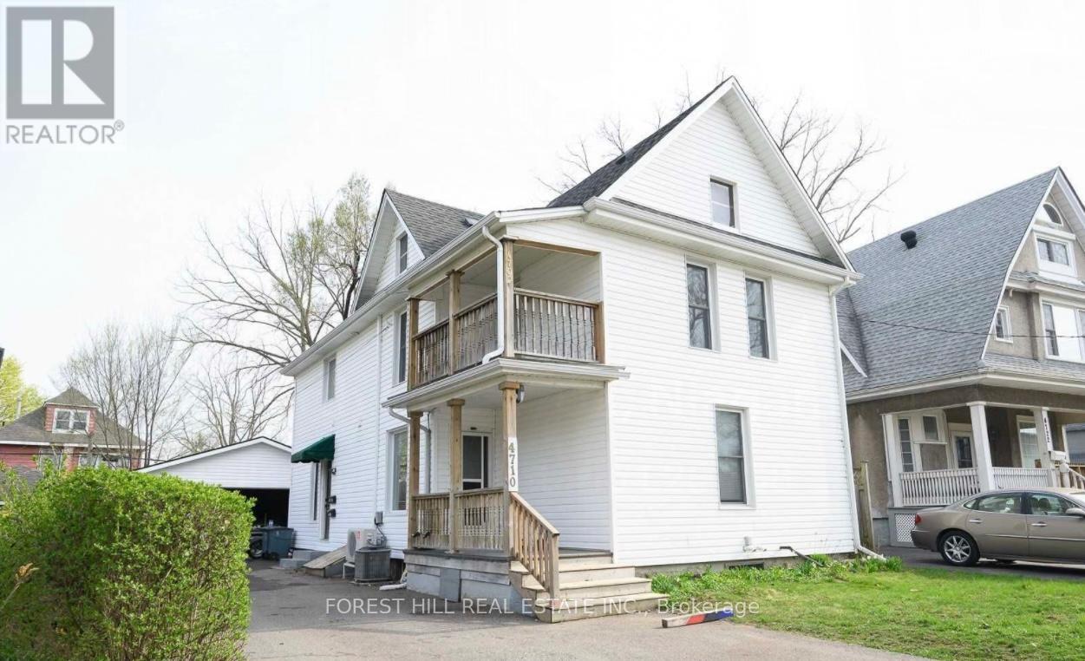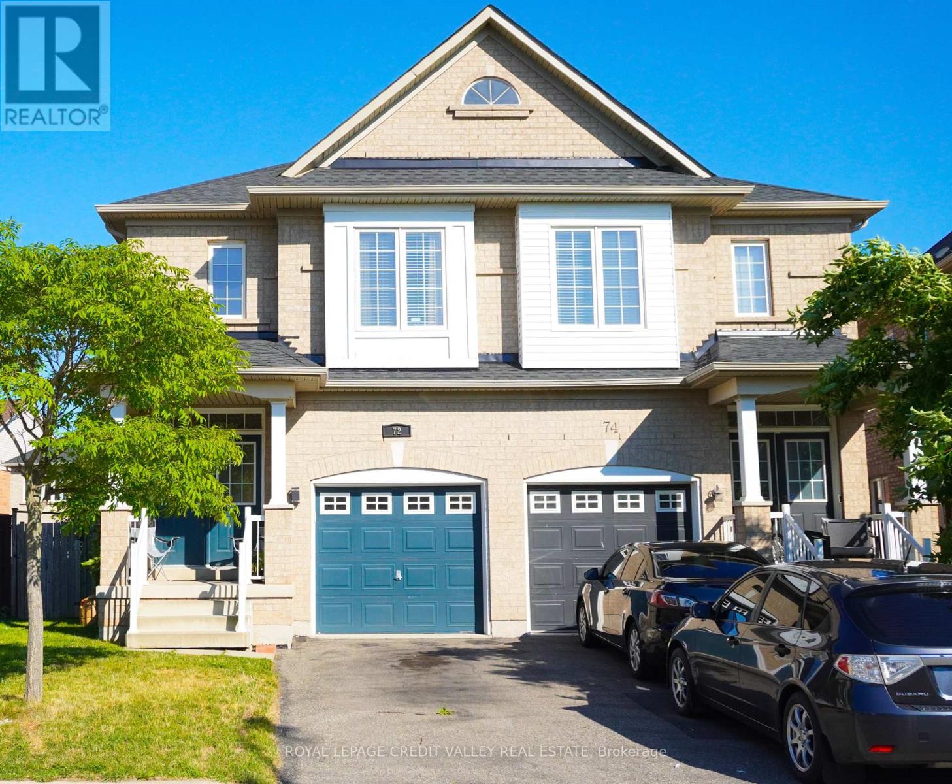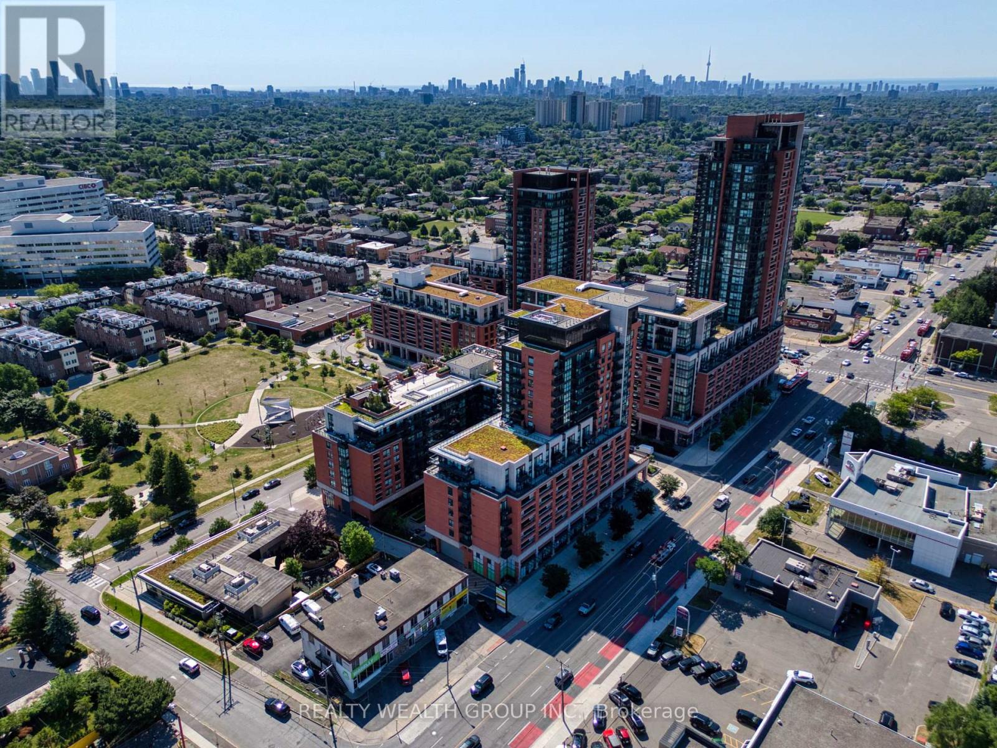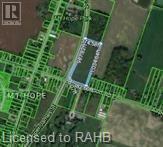470 Dundas Street E Unit# 404
Waterdown, Ontario
Welcome to TREND 3.... This spacious unit offers a modern open-concept layout, featuring upgraded vinyl plank flooring and a contemporary kitchen complete with stainless steel appliances, a built-in microwave/fan, and a convenient breakfast bar. The bright and airy living space is perfect for both relaxing and entertaining. The primary bedroom is a peaceful retreat, boasting floor-to-ceiling windows that fill the room with natural light and a generous-sized closet. You'll also enjoy the beautifully finished 4-piece bathroom, as well as the convenience of an in-suite washer and dryer. Residents of Trend have exclusive access to top-tier amenities, including stylish party rooms, modern fitness facilities, rooftop patios, bike storage, a BBQ area, and visitor parking. This suite also comes with one surface parking spot and one storage locker. Ideally located just minutes from the GO train and major highways, this home offers the perfect combination of luxury and convenience. Don’t miss the chance to live in one of the area’s most sought-after communities! (id:62616)
6020 Althea Street
Niagara Falls, Ontario
Welcome to 6020 Althea Street in Niagara Falls, A Large Lot Close to The Millennium Recreational Trail. This Home Features 3+1 Bedrooms with 3 Washrooms, a Garage, and a 3 Car Driveway. The large Finished Basement has a Separate Entrance from both the Rear of the House and through the Garage. The basement has a 3 piece Bathroom with Standing Shower, Large Family Room, and Separate Bedroom. The First Floor Features a Bedroom, Large Living Room, Kitchen, and Dining Room. The Upper Floor was Built as an Addition over the Garage attached to the Original Bungalow making the home a side split . The Second Floor has 2 Decent Sized Bedrooms and a 4 Piece Bathroom. (id:62616)
2194 Bleams Road
Wilmot, Ontario
A SLICE OF PARADISE! Welcome to 2194 Bleams Rd, a sprawling 5600+ sqft home situated on 1.4 Acres of picturesque grounds. Newly built in 2017 with extensive upgrades in 2025, this 6 Bed, 5 Bath home offers a luxurious country lifestyle without giving up city amenities 10 minutes away. Arriving at the property, you will find mature trees and extensive interlocking hardscaping allowing for driveway parking of 12+ cars plus room for a boat and/or RV. The wraparound porch adds to the stunning board & batten exterior curb appeal. Heading inside, a welcoming foyer greets you, open to an 18 great room with a wall of windows showcasing panoramic views and glorious sunsets. The brand new chef's kitchen (2025) boasts all new Fisher Paykel appliances, a pot filler, 10+ ft island, custom cabinetry, quartz counters, and butler's pantry. Off the kitchen is a mudroom with dog shower and all new tile (2025). The main level primary bedroom offers a private walkout to back deck, luxurious 5-pc bath, and walk-in closet with custom built-ins (2025). Upstairs is flex space open to the main level, two bedrooms each with double closets and beautiful views, a 4-pc bath, laundry room (2025), and large rec room. The bright walkout basement in-law suite is complete with a full kitchen & quartz counters, separate laundry, outdoor space and private parking. The over-sized insulated garage has in-floor radiant heating, 12 ceilings, and office and/or workshop space. The property's luxurious yard features a stunning pergola with metal roof, fenced salt water pool, bubble rocks, stone diving board, outdoor wet bar kitchen, 2-pc bath, outdoor shower, as well as extensive hardscaping, landscaping and irrigation system (50+ heads). Additional property features are 9 ceilings, all new white oak flooring and stairs (2025), all new baseboards, trim, paint and lighting (2025), and in-floor radiant heat (with separate thermostats) in addition to ductwork heating and cooling. Don't miss the virtual tour! (id:62616)
15 Talia Court
Hamilton, Ontario
Amazing East-End neighborhood, featuring 4 bedrooms, separate living room and dining room, eat in kitchen, large family room, main floor laundry room, attached double garage. In-law suite in fully finished basement, with another full kitchen, bedroom, washroom. Above the ground pool, covered backyard area with kitchen cabinets, wooden patio for entering backyard pool party. Your private backyard oasis (id:62616)
31 Blue Sky Trail
Hamilton, Ontario
This Beautifully Upgraded 3-Bedroom, 2.5-Bathroom End-Unit Home Is Attached Only At The Garage, Offering The Comfort And Privacy Of A Detached House.. Located On A Premium Lot Backing Onto Peaceful Greenspace, It Offers Quiet And Scenic Setting. The Main Floor Features Hardwood Floors, Smooth Ceilings With Pot Lights Throughout, A Formal Living Room, A Cozy Family Room, And A Hardwood Staircase. The Custom Kitchen Includes Wood Cabinetry, Built-In Stainless Steel Appliances, And A Walkout To A Low-Maintenance Backyard With Stunning Natural Views. Upstairs Offers A Convenient Laundry Room And Three Spacious Bedrooms, Including An Oversized Primary Bedroom With A Luxurious 5-Piece Ensuite. With Professionally Landscaped And Hardscaped Front And Backyards, Plus Parking For Three Vehicles, With 1,889 Sq/Ft (MPAC) Of Main And Upper Floor living Space This Home Is Truly Move-In Ready And Checks All The Boxes. Roof (2020) (id:62616)
60 - 1960 Dalmagarry Road
London North, Ontario
This spacious, bright, 3 levels townhouse has 4 exclusive parking spaces, double garage & double driveway, 3 bedrooms and 3 baths. The open-concept main floor is ideal as a second living area or home office perfect for working remotely. The second floor features a spacious living room with engineered hardwood, a kitchen with stainless steel appliances, and quartz countertops,and bright dining, and a laundry room. The living room leads out to a huge balcony, where you can enjony the BBQ and sunshine. The 3 bedrooms are located on the third level, with a primary bedroom featuring an ensuite bathroom and a walk-in closet. Only steps to Walmart Centres, Transit, Schools and Restaurants.The current tenant will move out before Closing Date. (id:62616)
4702 - 4710 Epworth Circle
Niagara Falls, Ontario
Presenting a prime investment opportunity in Niagara Falls, this fully renovated duplex offers modern comfort and excellent income potential. Located just five minutes from downtown and the iconic falls, the property features nearly 2,000 sq. ft. of living space with five bedrooms and two bathrooms across two self-contained units. Ideal for investors or live-in landlords, both units are fully leased and offer separate entrances, individual gas and separate hydro meters, modern kitchens with in-suite laundry, and carpet-free interiors. The property also includes a 2.5-car garage, ample driveway space, and reliable tenants already in place. Situated near parks, schools, public transit, and healthcare services, this turnkey investment is a rare opportunity for positive cash flow in a high-demand area. *Note some photos virtually staged* (id:62616)
24 Foxsparrow Road
Brampton, Ontario
Brand new freehold townhouse in Brampton Sandringham-Wellington neighborhood featuring total 5 bedrooms, 3 full baths & 2 powder rooms,. Professionally finished basement with 2 bedrooms, a 4-pc bath & a laundry area - perfect for rental income or multigenerational living. Total 3,025 sq. ft. The ground level hosts a large family room complete with a wet bar & walk-out access to a private deck overlooking a serene ravine setting. The second floor includes a formal dining room, a kitchen with a breakfast area & a spacious living room with a walk-out to a balcony. Open & bright layout. 9 ft ceiling on the ground & second levels. The third-floor primary suite boasts a 5-pc ensuite bathroom & spacious walk-in closet. This home offers both style & functionality with easy access to nearby amenities, including plazas, restaurants, public transit & minutes away from HWY 410, Brampton Hospital, Trinity Mall. Don't miss this great opportunity to own this beautiful and pristine home. (id:62616)
72 Kilrea Way
Brampton, Ontario
Excellent Location!! Few Steps to the GO Station. Welcome to your IDEAL home in the highly sought-after Credit Valley Neighborhood in WEST Brampton! This Charming Semi-Detached, three-bedroom home is perfect for Families seeking Comfort and Convenience living. Enjoy the Deep Pie-shaped Backyard, ideal for Large Family gatherings. Upgraded Lighting Fixtures, Shingles and Kitchen Appliances. As you step inside, you'll be greeted by a warm and inviting atmosphere, showcasing a well-maintained interior that's ready for you to make it your own. The spacious Family Room flows seamlessly into the Dining Space, ideal for entertaining or cozy family gatherings. The updated kitchen is a true highlight, featuring Modern Appliances and Stylish Finishes that will inspire your culinary adventures. The Spacious primary Bedroom with Large Walk-in-closet and Ensuite, offering a luxurious retreat for relaxation and Large Windows facing the Backyard. Two Other Generous Size Bedrooms with a Large Common Bathroom. The Unfinished Basement awaits your creativity to build a Entertainment Area or a Rentable Apartment. Step outside to your private backyard oasis, featuring a lovely deck complete with an awning, perfect for enjoying summer barbecues or relaxing. With two-car parking on the driveway plus a garage, you'll never have to worry about parking space. One of the standout features of this location is proximity to Schools, with Amenities, Highways, and Shopping all close by, you'll have everything you need right at your fingertips. This home has been lovingly cared for and is ready for its next chapter. Don't miss the opportunity to make it yours! Schedule a showing today and experience the perfect blend of comfort, convenience, and community Living. (id:62616)
1506 - 4130 Parkside Village Drive
Mississauga, Ontario
Elegant, Luxurious and BRAND NEW AVIA2 Condo 2-bedroom & 2-bathroom executive corner suite, perfectly positioned in the vibrant and dynamic core of downtown Mississauga. Gorgeous modern interior space plus wrap around balcony. Southest exposure brings lots of heartwarming sun. Enjoy the breathtaking views from 15th floor with peace, quietness and fresh breeze. The gourmet kitchen is upgraded with stainless steel appliances, quartz countertops, stylish backsplash, and an oversized sink. His & hers closets in master bedroom. 9' ceilings with floor-to-ceiling windows offers ample natural lighting. State-of-the-art building amenities. 24-hour concierge. Steps to the new LRT, Celebration Square, Square One Shopping Centre, Sheridan College, Living Arts Centre, Central Library, YMCA, groceries, transit terminal/Go Bus/TTC connection hub, schools, parks, fine dining restaurants and theatres. Easy access to highways 401, 403, and the QEW. (id:62616)
610 - 3091 Dufferin Street
Toronto, Ontario
Welcome to Residenze Palazzo at Treviso III, where timeless European-inspired architecture blends with the comfort of modern city living. This well-maintained 1+Den suite features 9-foot ceilings, an airy open-concept layout, and a spacious balcony overlooking a quiet courtyard. The contemporary kitchen is equipped with stainless steel appliances and a sleek backsplash. The separate den offers flexibility as a home office, guest room, or cozy reading nook, while the primary bedroom boasts floor-to-ceiling windows and a mirrored closet. The bathroom showcases clean, modern finishes. Enjoy your spacious private balcony, ideal for morning coffee, unwinding in the sun, or hosting casual meals. Includes one parking spot and a storage locker for your convenience. Located in a family-friendly community with parks just steps away, including Caledonia Park and Dane Parkette, and close to a daycare centre, schools, Yorkdale Mall, Lawrence Allen Mall, places of worship, and everyday essentials. Lawrence West Subway Station is just minutes away, offering direct access to downtown and across the city. Enjoy access to resort-style amenities: rooftop and indoor pools, a fully equipped gym, sauna, media and party rooms, games room, movie theatre, pet spa, guest suites, bike storage, visitor parking, and 24-hour concierge service. An ideal home for first-time buyers, professionals, couples, or small families looking for style, convenience, and a vibrant lifestyle. (id:62616)
12 - 12 Eden Park S
Brampton, Ontario
End Unit 3 + 1and 2 and half Baths Townhouse In Prime Location and Quiet Neighborhood of Brampton, Feels Like A Semi at Eden Park Estates. Renovated Kitchen With Granite Counters And Pantry. Pot Lights. Walk out to the Garage, Low Maintenance Fees. Walking distance to Schools, Close To Bramalea City Centre, Grocery Stores, Library. Close To Go Station And Public Transit And Many More.... Furnace and AC (2022). Powder Room done (2022). Must See!! (id:62616)
955 Portminster Court
Newmarket, Ontario
Step into a world of refined elegance in this renovated 6000+ sq ft in total masterpiece located in the prestigious Stonehaven-Wyndham community. Threecar garage with an impressive 59ft frontage, every detail has been thoughtfully updated to deliver modern comfort and timeless style. Grand entrance & living spaces enter through a highceiling foyer boasting an impressive 17ft height, which opens into a bright. Openconcept layout adorned with gleaming hardwood floors throughout. Abundant natural light accentuates every detail of this luxurious home. A stateoftheart kitchen with premium appliances, including a 36" Wolf gas stove, builtin refrigerator, microwave, oven, and dishwasher. Enjoy sleek quartz countertops, a stylish backsplash, a large center island ideal for gatherings, and a welldesigned pantry. Luxurious bedrooms & bathrooms in upstairs, discover four generously sized bedrooms, each with its own newly renovated ensuite bathroom. The primary suite serves as a private retreat featuring a customdesigned bathroom, a spacious walkin closet, and elegant finishes throughout. Fully finished walkout basement with a separate entrance, private backyard backing onto a park, enhanced by the natural privacy of mature trees on a stunning ravine lot. This home defines modern luxury living with flawless design, meticulous renovations, and exceptional attention to detail. Perfect for those who appreciate comfort, style, and a premium lifestyle in one of Yorks most desirable neighborhoods.Schedule your tour today and experience the elegance and sophistication this home has to offer! (id:62616)
145 East 44th Street
Hamilton, Ontario
Step into this beautifully refreshed 2-bedroom, 1-bath home nestled in a sought-after neighborhood known for its parks, easy highway access, and unbeatable convenience. With shopping and transit just around the corner, everything you need is close by — perfect for those who value both comfort and accessibility. This home has been thoughtfully maintained with key upgrades over the years to windows, doors, and roof (approx. 2017), providing peace of mind and worry-free living. It has also been entirely repainted, with immaculate original hard wood and all new interior doors and handles. After recent market adjustments, now is an excellent opportunity to own a well-cared-for property in a community that truly feels like home. Don’t miss your chance to make this inviting residence yours! (id:62616)
11 Sumner Crescent
Grimsby, Ontario
Welcome to your next home in the heart of Grimsby’s desirable north side! This beautifully updated 3-bedroom, 2-bathroom home is available for lease and offers the perfect combination of comfort, space, and location. Ideally situated just minutes from shops, restaurants, schools, the QEW, and within walking distance to Nelles Beach Park and Lake Ontario. The main floor features a spacious and open layout, including a custom kitchen with stainless steel appliances, quartz countertops, and an eat-in area that flows into a bright and inviting dining and family room — complete with a built-in dry bar for entertaining. A separate sunken living room with a wood-burning fireplace overlooks the stunning backyard, giving cozy cottage vibes year-round. Step outside and enjoy your own private backyard oasis, featuring a fully fenced yard, inground saltwater pool, dura-rock anti-slip surface, and professionally landscaped surroundings with armour stone detailing — perfect for summer relaxation. Upstairs, the home offers three generously sized bedrooms, including a large primary suite and a full 4-piece bath. The finished basement adds even more space with a comfortable rec room, workshop area, and ample storage. This rare lease opportunity offers a well-maintained home in a quiet, family-friendly neighbourhood with everything you need just minutes away. Don’t miss the chance to call this beautiful space your home! (id:62616)
27a Walnut Street
St. Catharines, Ontario
Welcome to 27A Walnut Street—a beautifully maintained 2-storey semi-detached residence on a quiet street, built in 2006. This inviting home offers 3+1 bedrooms and 2.5 bathrooms across 1,642 sq ft of thoughtfully designed finished living space, perfect for families, professionals, or investors seeking comfort and convenience. Step inside to discover a bright & spacious main floor featuring an open-concept layout that seamlessly connects the living/dining, and kitchen areas. The kitchen boasts a practical layout with oak cabinets and ample counter space. Patio door access to the fully fenced backyard off of the living/dining area. Upstairs, you'll find a 4-piece bathroom along with 3 generously sized bedrooms each with its own double closet. The finished basement adds versatility with an additional bedroom and/or living area, and a 3-piece bathroom–perfect for guests or a home office. The property also features no rear neighbours, providing a private backyard space for outdoor relaxation. Enjoy the convenience of an attached garage and double car parking in the driveway–ideal for those with multiple vehicles. Recent updates include all new carpeting and painting (2025), front door and front porch (2022), A/C (2018). Situated in a prime location, this home is just minutes away from schools, parks, shopping centers, public transit, the 406, and the Merritton Community Centre and Arena-offering unparalleled accessibility. Don't miss the opportunity to own this delightful home! (id:62616)
62 Briardale Place
Aurora, Ontario
Imagine waking up to nature's serenity, surrounded by lush greenery and tranquil views, Welcome to a rare gem in Aurora's most sought-after neighbourhood. This stunning 5-bedroom, 5-bathroom detached house boasts a perfect blend of elegance and functionality, situated in a cozy cul-de-sac and backing onto a ravine. Renovated with meticulous attention to details, 2nd floor washrooms (2023), Interlock Driveway (2021), New Kitchen (2021) Basement renovation and re-design added all new appliances (2023), Heat Pump (2024), this property has been very well maintained and shows beautifully throughout. The chef's kitchen is a culinary dream, with top of-the-line appliances and ample counter space. The spacious living areas flow seamlessly into the dining area, perfect for entertaining. One of its most unique features is the dual-master bedrooms layout, offering two spacious master suites, each with its own luxurious ensuite. The property also features two separate staircases, with beautifully crafted oak stairs that add a touch of warmth and sophistication. The hardwood floors throughout the main living areas complement the stunning Oak stairs, creating a seamless flow and adding to the property's natural beauty. The finished walk-out basement offers additional living space, with direct access to the beautifully landscaped backyard. European 5 lock custom design entrance door, new stainless Steel Appliances, Built-in Microwave, BBQ gas line, beautiful landscape, Pot Lights in basement and ground floor, Outdoor Pot lights wrap around, 2 built-in sheds and grand ceiling foyer are few features of many in this property. The exterior boasts a spacious 2-door garage and a wide driveway that can accommodate up to 7 cars. Conveniently easy access to major roads and public transit as well as high ranked public and private schools. Don't miss this rare opportunity to own a piece of paradise in Aurora! (id:62616)
305 W Garner Road W Unit# 118
Ancaster, Ontario
Stunning 1-Year-Old End-Unit Townhome in Ancaster – Built by LIV Communities! Welcome to this beautifully upgraded 3-bedroom, 3.5-bathroom end-unit townhome offering 1,624 sq ft of stylish living space, plus an additional 347 sq ft in the fully finished basement. Located in a sought-after Ancaster community, this bright and airy home is filled with natural light and beautiful views of near by green space, thanks to extra windows throughout. The main floor features durable laminate flooring and a modern dark wood kitchen with quartz countertops, seamlessly flowing into the open-concept living and dining areas—ideal for both everyday living and entertaining. Upstairs, the spacious primary suite boasts a walk-in closet, a spa-like ensuite with a soaker tub and glass shower, and large windows that flood the room with light. Two additional well-sized bedrooms provide plenty of space for family, guests, or a home office. You'll also appreciate the convenient second-floor laundry with a stackable washer and dryer. The finished basement adds even more versatile living space, featuring a cozy family room, a 4-piece bathroom, and a delightful under-stair craft room—perfect as a creative nook or play area. Complete with a single-car garage, this exceptional end-unit townhome offers the perfect blend of comfort, style, and functionality in one of Ancaster’s most desirable communities. Close to Highway access, schools and shopping. (id:62616)
47 Begonia Crescent
Brampton, Ontario
Discover 47 Begonia Crescent- The Perfect Blend Of Elegance, Comfort, And Convenience In This Beautifully Maintained, Move-In Ready Home, Ideally Situated In One Of Brampton's Most Desirable Neighborhoods. Built By Arista Homes, Perfectly Positioned On A Generous 40.94' Front And Deep 102.36 ' Lot, The Marina Model Welcomes You With A Grand Foyer With Soaring 17-Foot Ceilings, And Tall Clerestory Window Flooding The Space With Natural Light And Creating A Lasting First Impression. Every Detail Has Been Thoughtfully Designed To Enhance Both Style And Functionality. The Main Floor Features 9-Foot Ceilings And An Open-Concept Layout, Connecting A Bright Kitchen To Spacious Dining And Living Areas Perfect For Entertaining Or Cozy Family Nights. A Separate Family Room Offers A Warm, Inviting Space For Relaxation. Step Outside Into Your Own Private Retreat. The Expansive Backyard, Complete With Apple And Pear Trees, Blooming Perennials Like Black-Eyed Susan's, Red Peonies, Hydrangeas, And A Tranquil Waterfall, Sets The Scene For Summer Barbecues, Peaceful Evenings, And Family Fun. Enjoy The Convenience Of Direct Garage Access, A Main-Floor Laundry Room, And A Large Basement Brimming With Potential Ready To Be Customized To Suit Your Lifestyle. Upstairs, A Beautifully Curved Staircase Leads To The Primary Suite, Featuring A Walk-In Closet And A 5-Piece Ensuite. Three Additional Generously Sized Bedrooms Provide Comfort And Flexibility For Family, Guests, Or A Home Office. Roof Was Replaced In 2024 And Driveway Partially Stamped In 2024. Located Near Top-Rated Schools, Two Parks Just Steps Away, Places Of Worship, And Major Shopping Centers, This Is The Lifestyle You've Been Waiting For. (id:62616)
40 Oswell Drive
Ajax, Ontario
***Must See*** Location. Stunning House In A Highly Demand Area In Ajax. This Beautiful HomeFeatures with Separate Family Room, Breakfast Area, S/S Fridge & S/S Stove, GraniteCountertops And Luxurious 5 Pc Ensuite Master Bedroom with W/Closet And 2nd Floor Laundry.Hardwood Staircase With Elegant Finishing. Great Backyard, Perfect For Peaceful Mornings AndEvenings. Close To Schools, Parks, Community Centre, Hospital, Public Transportation and Much More. (id:62616)
1806 - 29 Singer Court
Toronto, Ontario
Investment Property! NEW FLOORING AND FRESH PAINT! One Bedroom Unit Approx 468 + 107 = Total 575 Sq.Ft. At Prestigious Bayview Village Area! Open Concept Kitchen With Granite Counter Tops & Center Island, ideal for entertaining. Unobstructed North View, Wrap Around Balcony. Best location! Walking distance to TTC Subway, GO Station, North York Hospital, Starbucks, McDonalds, Canadian Tire, IKEA, community centre, park, ice skating rink. Easy access to highway 401 & 404. Amazing amenities: indoor pool, gym, basketball, yoga room, karaoke room, play room, pet spa, movie room, guest suites and more! (id:62616)
506 - 27 Rean Drive
Toronto, Ontario
Bright and inviting south-facing unit at Merci Condos, located in the highly sought-after Bayview Village. Just minutes walk to Bayview Subway Station, with easy access to Hwy 401 and DVP, making commuting a breeze. Enjoy the convenience of nearby amenities including Bayview Village Mall, Loblaws, YMCA, and North York General Hospital. The building offers excellent amenities such as a rooftop terrace, fitness centre, party room, and guest suites. An ideal choice for both comfortable living and smart investment in one of North Yorks premier neighbourhoods. (id:62616)
Part Lot 6 Upper James Street
Hamilton, Ontario
Located in the rapidly growing area of Glanbrook with close proximity to the John C. Munroe Airport. Per Geowarehouse 9.157 Acres on the North East corner well situated with great exposure and high traffic area. Municipal water is installed on east side of Airport Rd. Buyers must do their own due diligence with the City of Hamilton in respect to the services available, property uses/zoning. Buyer to cover all costs relating to development. Property subject to HST which is responsilbility of Buyer. Attach Schedule B.+ 801 Summary. (id:62616)
89 Oxford Street
Toronto, Ontario
One large room in the 1st floor or 2nd floor, a lovely living room with ensuite bathroom and separate with bedroom, large window has a lot of nature light, included high speed internet. **EXTRAS** You Got Street Car, Subway Station, Restaurants In Your Walking Distance, close to U of T. (id:62616)


