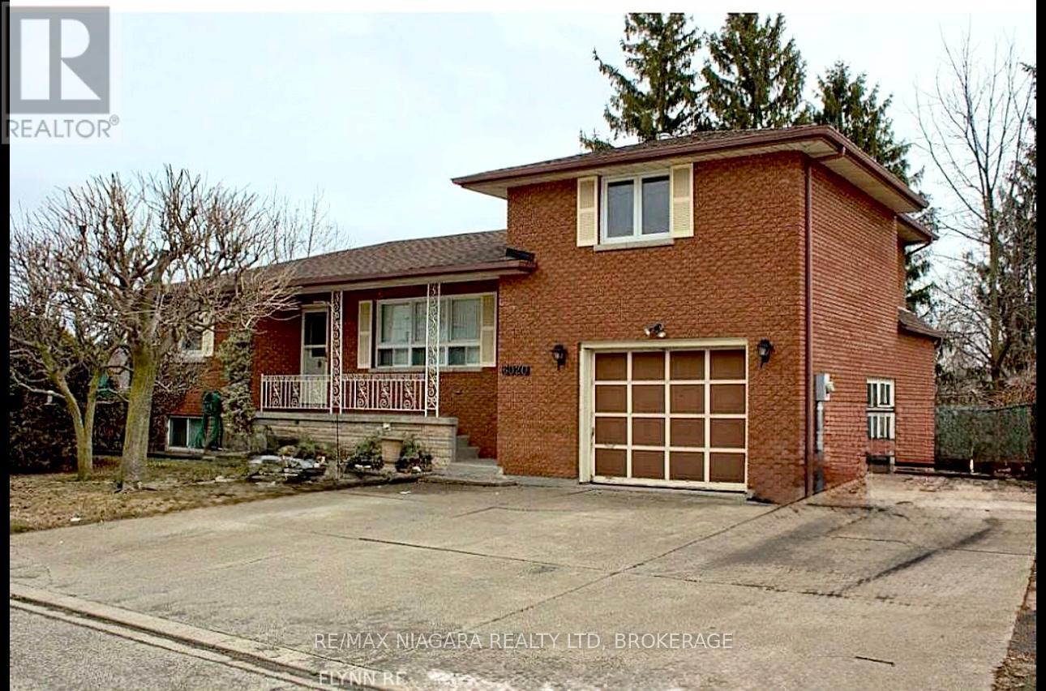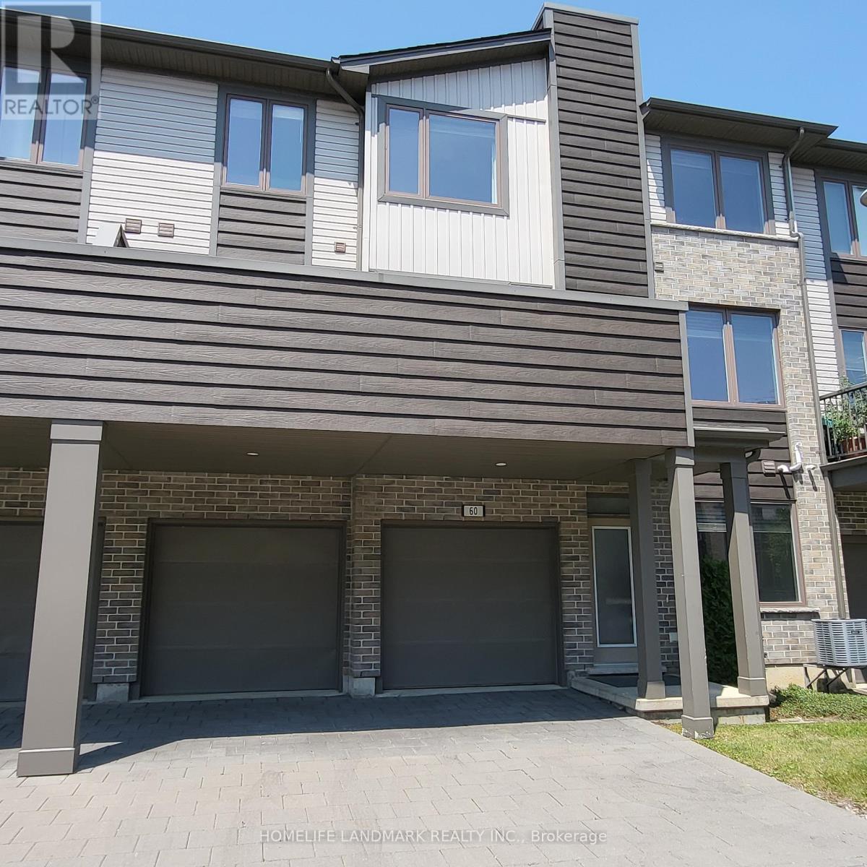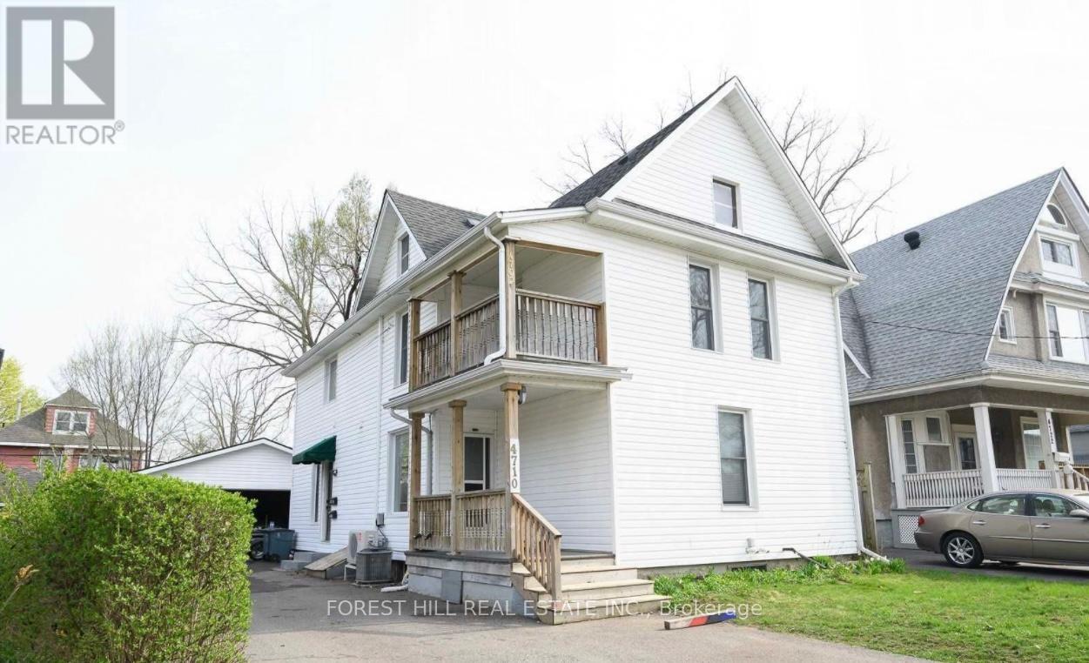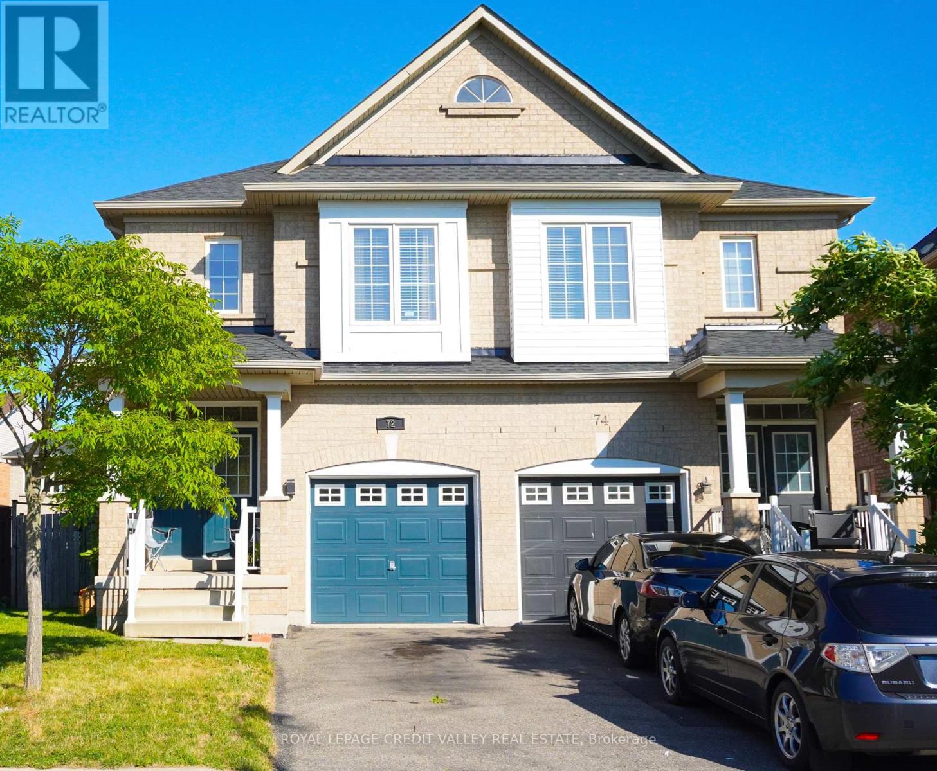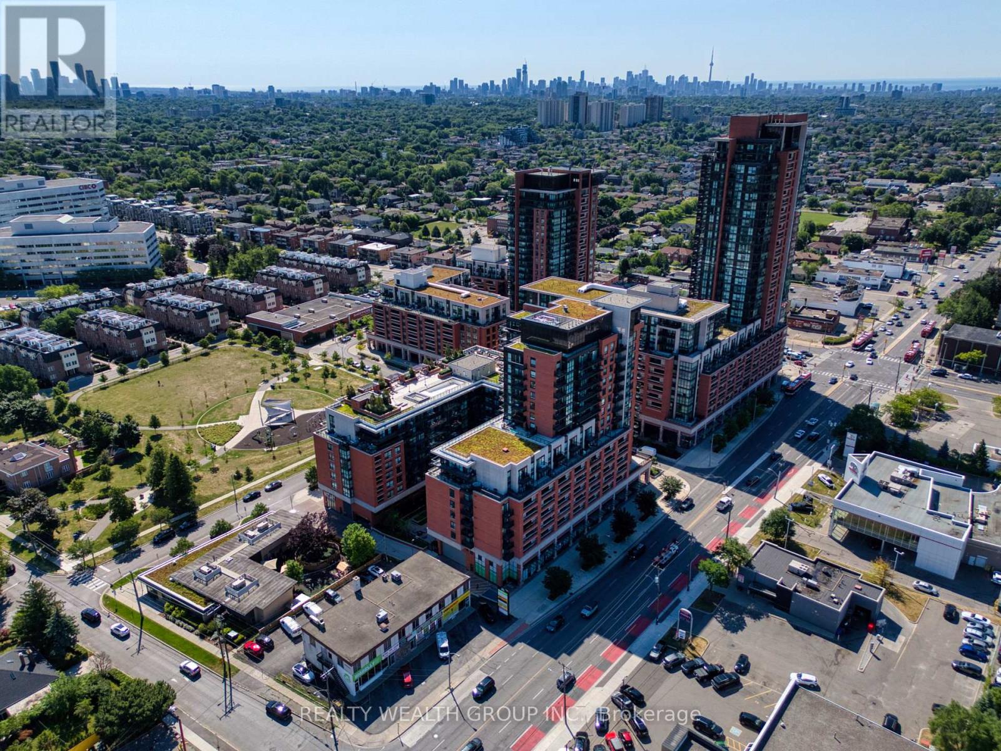470 Dundas Street E Unit# 404
Waterdown, Ontario
Welcome to TREND 3.... This spacious unit offers a modern open-concept layout, featuring upgraded vinyl plank flooring and a contemporary kitchen complete with stainless steel appliances, a built-in microwave/fan, and a convenient breakfast bar. The bright and airy living space is perfect for both relaxing and entertaining. The primary bedroom is a peaceful retreat, boasting floor-to-ceiling windows that fill the room with natural light and a generous-sized closet. You'll also enjoy the beautifully finished 4-piece bathroom, as well as the convenience of an in-suite washer and dryer. Residents of Trend have exclusive access to top-tier amenities, including stylish party rooms, modern fitness facilities, rooftop patios, bike storage, a BBQ area, and visitor parking. This suite also comes with one surface parking spot and one storage locker. Ideally located just minutes from the GO train and major highways, this home offers the perfect combination of luxury and convenience. Don’t miss the chance to live in one of the area’s most sought-after communities! (id:62616)
6020 Althea Street
Niagara Falls, Ontario
Welcome to 6020 Althea Street in Niagara Falls, A Large Lot Close to The Millennium Recreational Trail. This Home Features 3+1 Bedrooms with 3 Washrooms, a Garage, and a 3 Car Driveway. The large Finished Basement has a Separate Entrance from both the Rear of the House and through the Garage. The basement has a 3 piece Bathroom with Standing Shower, Large Family Room, and Separate Bedroom. The First Floor Features a Bedroom, Large Living Room, Kitchen, and Dining Room. The Upper Floor was Built as an Addition over the Garage attached to the Original Bungalow making the home a side split . The Second Floor has 2 Decent Sized Bedrooms and a 4 Piece Bathroom. (id:62616)
2194 Bleams Road
Wilmot, Ontario
A SLICE OF PARADISE! Welcome to 2194 Bleams Rd, a sprawling 5600+ sqft home situated on 1.4 Acres of picturesque grounds. Newly built in 2017 with extensive upgrades in 2025, this 6 Bed, 5 Bath home offers a luxurious country lifestyle without giving up city amenities 10 minutes away. Arriving at the property, you will find mature trees and extensive interlocking hardscaping allowing for driveway parking of 12+ cars plus room for a boat and/or RV. The wraparound porch adds to the stunning board & batten exterior curb appeal. Heading inside, a welcoming foyer greets you, open to an 18 great room with a wall of windows showcasing panoramic views and glorious sunsets. The brand new chef's kitchen (2025) boasts all new Fisher Paykel appliances, a pot filler, 10+ ft island, custom cabinetry, quartz counters, and butler's pantry. Off the kitchen is a mudroom with dog shower and all new tile (2025). The main level primary bedroom offers a private walkout to back deck, luxurious 5-pc bath, and walk-in closet with custom built-ins (2025). Upstairs is flex space open to the main level, two bedrooms each with double closets and beautiful views, a 4-pc bath, laundry room (2025), and large rec room. The bright walkout basement in-law suite is complete with a full kitchen & quartz counters, separate laundry, outdoor space and private parking. The over-sized insulated garage has in-floor radiant heating, 12 ceilings, and office and/or workshop space. The property's luxurious yard features a stunning pergola with metal roof, fenced salt water pool, bubble rocks, stone diving board, outdoor wet bar kitchen, 2-pc bath, outdoor shower, as well as extensive hardscaping, landscaping and irrigation system (50+ heads). Additional property features are 9 ceilings, all new white oak flooring and stairs (2025), all new baseboards, trim, paint and lighting (2025), and in-floor radiant heat (with separate thermostats) in addition to ductwork heating and cooling. Don't miss the virtual tour! (id:62616)
15 Talia Court
Hamilton, Ontario
Amazing East-End neighborhood, featuring 4 bedrooms, separate living room and dining room, eat in kitchen, large family room, main floor laundry room, attached double garage. In-law suite in fully finished basement, with another full kitchen, bedroom, washroom. Above the ground pool, covered backyard area with kitchen cabinets, wooden patio for entering backyard pool party. Your private backyard oasis (id:62616)
31 Blue Sky Trail
Hamilton, Ontario
This Beautifully Upgraded 3-Bedroom, 2.5-Bathroom End-Unit Home Is Attached Only At The Garage, Offering The Comfort And Privacy Of A Detached House.. Located On A Premium Lot Backing Onto Peaceful Greenspace, It Offers Quiet And Scenic Setting. The Main Floor Features Hardwood Floors, Smooth Ceilings With Pot Lights Throughout, A Formal Living Room, A Cozy Family Room, And A Hardwood Staircase. The Custom Kitchen Includes Wood Cabinetry, Built-In Stainless Steel Appliances, And A Walkout To A Low-Maintenance Backyard With Stunning Natural Views. Upstairs Offers A Convenient Laundry Room And Three Spacious Bedrooms, Including An Oversized Primary Bedroom With A Luxurious 5-Piece Ensuite. With Professionally Landscaped And Hardscaped Front And Backyards, Plus Parking For Three Vehicles, With 1,889 Sq/Ft (MPAC) Of Main And Upper Floor living Space This Home Is Truly Move-In Ready And Checks All The Boxes. Roof (2020) (id:62616)
60 - 1960 Dalmagarry Road
London North, Ontario
This spacious, bright, 3 levels townhouse has 4 exclusive parking spaces, double garage & double driveway, 3 bedrooms and 3 baths. The open-concept main floor is ideal as a second living area or home office perfect for working remotely. The second floor features a spacious living room with engineered hardwood, a kitchen with stainless steel appliances, and quartz countertops,and bright dining, and a laundry room. The living room leads out to a huge balcony, where you can enjony the BBQ and sunshine. The 3 bedrooms are located on the third level, with a primary bedroom featuring an ensuite bathroom and a walk-in closet. Only steps to Walmart Centres, Transit, Schools and Restaurants.The current tenant will move out before Closing Date. (id:62616)
4702 - 4710 Epworth Circle
Niagara Falls, Ontario
Presenting a prime investment opportunity in Niagara Falls, this fully renovated duplex offers modern comfort and excellent income potential. Located just five minutes from downtown and the iconic falls, the property features nearly 2,000 sq. ft. of living space with five bedrooms and two bathrooms across two self-contained units. Ideal for investors or live-in landlords, both units are fully leased and offer separate entrances, individual gas and separate hydro meters, modern kitchens with in-suite laundry, and carpet-free interiors. The property also includes a 2.5-car garage, ample driveway space, and reliable tenants already in place. Situated near parks, schools, public transit, and healthcare services, this turnkey investment is a rare opportunity for positive cash flow in a high-demand area. *Note some photos virtually staged* (id:62616)
24 Foxsparrow Road
Brampton, Ontario
Brand new freehold townhouse in Brampton Sandringham-Wellington neighborhood featuring total 5 bedrooms, 3 full baths & 2 powder rooms,. Professionally finished basement with 2 bedrooms, a 4-pc bath & a laundry area - perfect for rental income or multigenerational living. Total 3,025 sq. ft. The ground level hosts a large family room complete with a wet bar & walk-out access to a private deck overlooking a serene ravine setting. The second floor includes a formal dining room, a kitchen with a breakfast area & a spacious living room with a walk-out to a balcony. Open & bright layout. 9 ft ceiling on the ground & second levels. The third-floor primary suite boasts a 5-pc ensuite bathroom & spacious walk-in closet. This home offers both style & functionality with easy access to nearby amenities, including plazas, restaurants, public transit & minutes away from HWY 410, Brampton Hospital, Trinity Mall. Don't miss this great opportunity to own this beautiful and pristine home. (id:62616)
72 Kilrea Way
Brampton, Ontario
Excellent Location!! Few Steps to the GO Station. Welcome to your IDEAL home in the highly sought-after Credit Valley Neighborhood in WEST Brampton! This Charming Semi-Detached, three-bedroom home is perfect for Families seeking Comfort and Convenience living. Enjoy the Deep Pie-shaped Backyard, ideal for Large Family gatherings. Upgraded Lighting Fixtures, Shingles and Kitchen Appliances. As you step inside, you'll be greeted by a warm and inviting atmosphere, showcasing a well-maintained interior that's ready for you to make it your own. The spacious Family Room flows seamlessly into the Dining Space, ideal for entertaining or cozy family gatherings. The updated kitchen is a true highlight, featuring Modern Appliances and Stylish Finishes that will inspire your culinary adventures. The Spacious primary Bedroom with Large Walk-in-closet and Ensuite, offering a luxurious retreat for relaxation and Large Windows facing the Backyard. Two Other Generous Size Bedrooms with a Large Common Bathroom. The Unfinished Basement awaits your creativity to build a Entertainment Area or a Rentable Apartment. Step outside to your private backyard oasis, featuring a lovely deck complete with an awning, perfect for enjoying summer barbecues or relaxing. With two-car parking on the driveway plus a garage, you'll never have to worry about parking space. One of the standout features of this location is proximity to Schools, with Amenities, Highways, and Shopping all close by, you'll have everything you need right at your fingertips. This home has been lovingly cared for and is ready for its next chapter. Don't miss the opportunity to make it yours! Schedule a showing today and experience the perfect blend of comfort, convenience, and community Living. (id:62616)
1506 - 4130 Parkside Village Drive
Mississauga, Ontario
Elegant, Luxurious and BRAND NEW AVIA2 Condo 2-bedroom & 2-bathroom executive corner suite, perfectly positioned in the vibrant and dynamic core of downtown Mississauga. Gorgeous modern interior space plus wrap around balcony. Southest exposure brings lots of heartwarming sun. Enjoy the breathtaking views from 15th floor with peace, quietness and fresh breeze. The gourmet kitchen is upgraded with stainless steel appliances, quartz countertops, stylish backsplash, and an oversized sink. His & hers closets in master bedroom. 9' ceilings with floor-to-ceiling windows offers ample natural lighting. State-of-the-art building amenities. 24-hour concierge. Steps to the new LRT, Celebration Square, Square One Shopping Centre, Sheridan College, Living Arts Centre, Central Library, YMCA, groceries, transit terminal/Go Bus/TTC connection hub, schools, parks, fine dining restaurants and theatres. Easy access to highways 401, 403, and the QEW. (id:62616)
610 - 3091 Dufferin Street
Toronto, Ontario
Welcome to Residenze Palazzo at Treviso III, where timeless European-inspired architecture blends with the comfort of modern city living. This well-maintained 1+Den suite features 9-foot ceilings, an airy open-concept layout, and a spacious balcony overlooking a quiet courtyard. The contemporary kitchen is equipped with stainless steel appliances and a sleek backsplash. The separate den offers flexibility as a home office, guest room, or cozy reading nook, while the primary bedroom boasts floor-to-ceiling windows and a mirrored closet. The bathroom showcases clean, modern finishes. Enjoy your spacious private balcony, ideal for morning coffee, unwinding in the sun, or hosting casual meals. Includes one parking spot and a storage locker for your convenience. Located in a family-friendly community with parks just steps away, including Caledonia Park and Dane Parkette, and close to a daycare centre, schools, Yorkdale Mall, Lawrence Allen Mall, places of worship, and everyday essentials. Lawrence West Subway Station is just minutes away, offering direct access to downtown and across the city. Enjoy access to resort-style amenities: rooftop and indoor pools, a fully equipped gym, sauna, media and party rooms, games room, movie theatre, pet spa, guest suites, bike storage, visitor parking, and 24-hour concierge service. An ideal home for first-time buyers, professionals, couples, or small families looking for style, convenience, and a vibrant lifestyle. (id:62616)
12 - 12 Eden Park S
Brampton, Ontario
End Unit 3 + 1and 2 and half Baths Townhouse In Prime Location and Quiet Neighborhood of Brampton, Feels Like A Semi at Eden Park Estates. Renovated Kitchen With Granite Counters And Pantry. Pot Lights. Walk out to the Garage, Low Maintenance Fees. Walking distance to Schools, Close To Bramalea City Centre, Grocery Stores, Library. Close To Go Station And Public Transit And Many More.... Furnace and AC (2022). Powder Room done (2022). Must See!! (id:62616)


