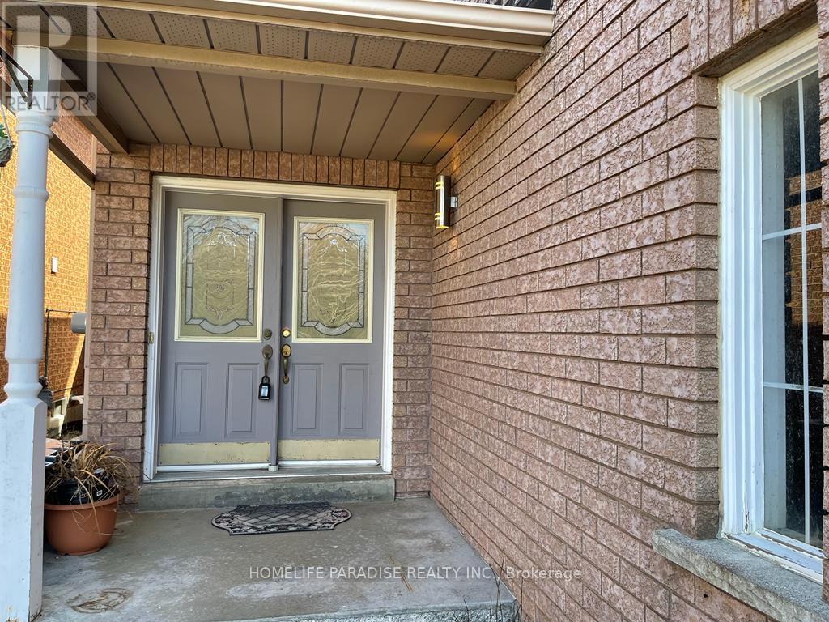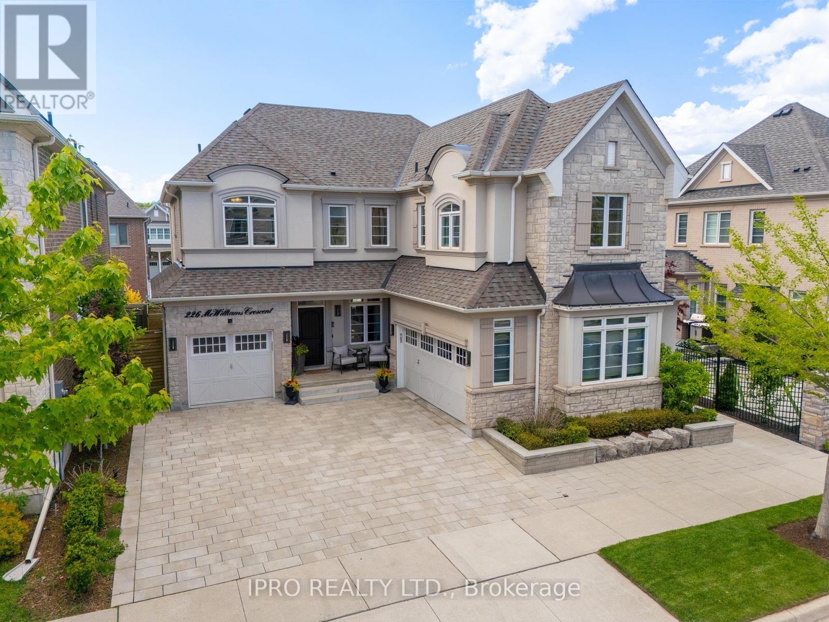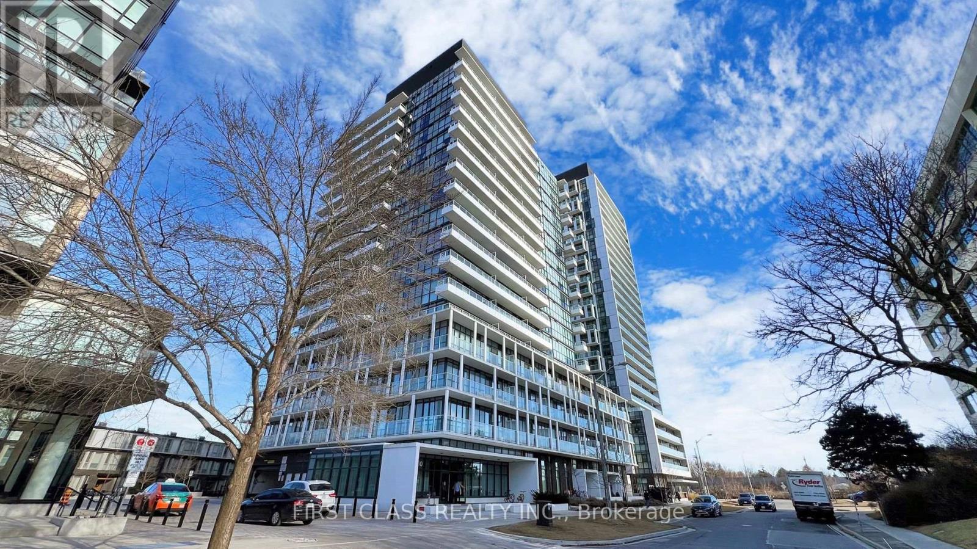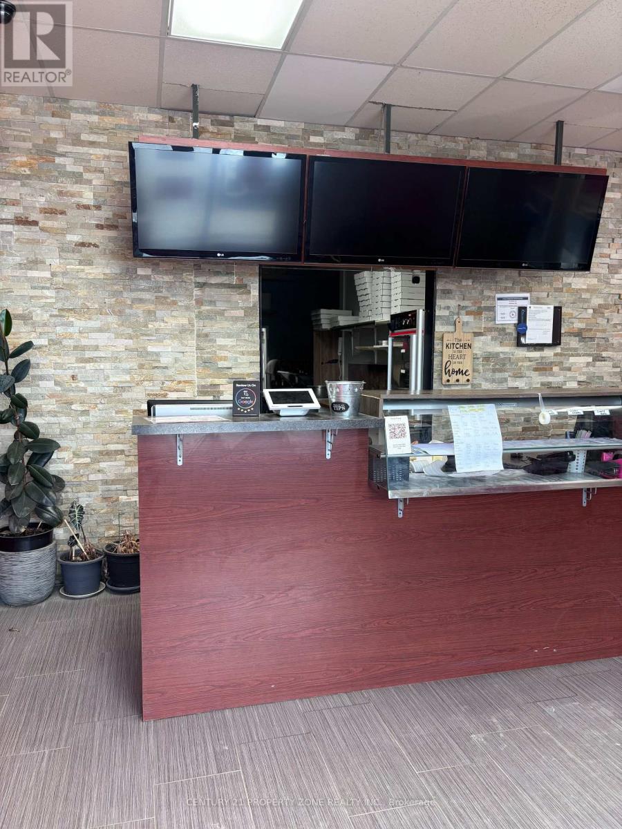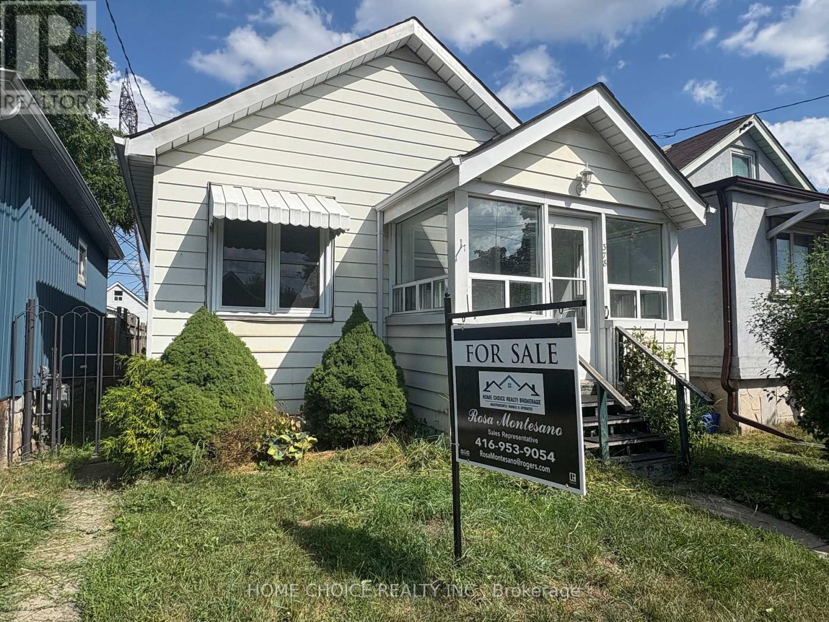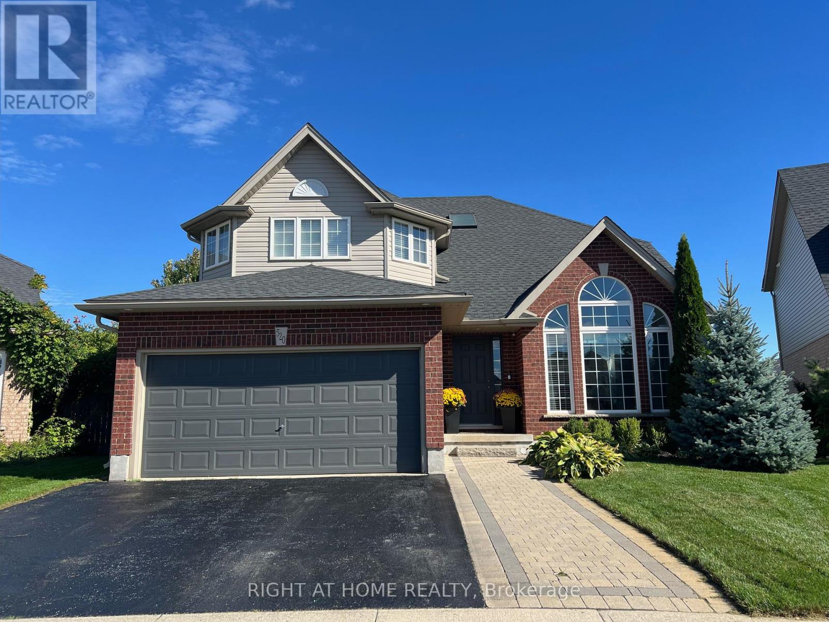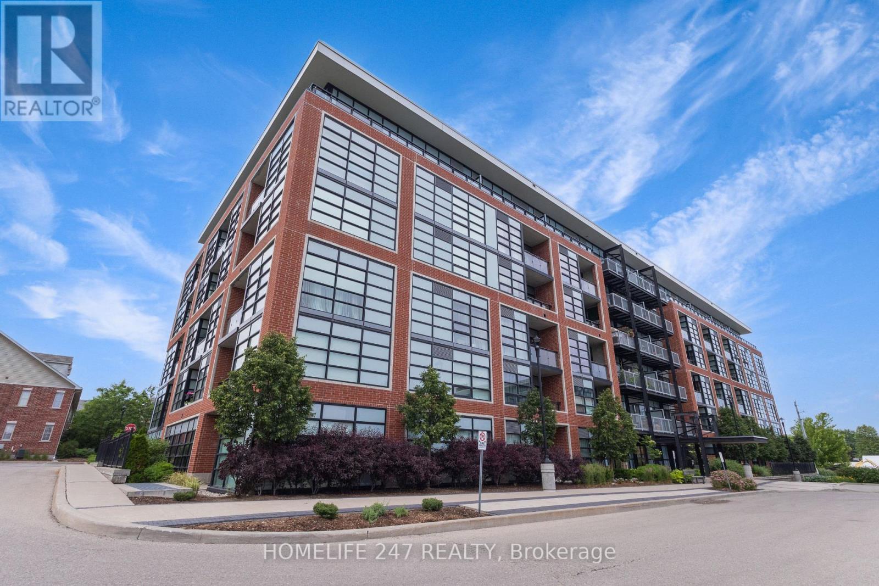876382 5th Line East
Mulmur, Ontario
Tucked into the rolling hills of Mulmur, Heaven-on-Fifth feels like something out of a storybook - but go ahead and pinch yourself: it's real & remarkable. This nine-bedroom Victorian farmhouse has been fully reimagined as a modern country retreat, with every detail carefully considered. Whether you're looking for a luxurious family escape, an income-generating guest experience, or a forever home with room to grow, this is a property that offers it all. Follow a winding road through a thick forest, over a river & past a pond to discover this magical oasis, hugged by Annabelle hydrangeas & accented by mature trees. Inside, the main floor showcases pine floors, natural wood beams, open-concept living spaces, & endless options for dining and entertaining. A traditional dining & living room leads to a renovated kitchen, a massive family room, & a huge games room with a built-in wet bar. Upstairs, the second floor reveals a gracious primary suite with a walk-in closet, open-air shower, & separate water closet for privacy. Three additional bedrooms share a four-piece bath. On the third floor, you'll find a large secondary suite with an ensuite, plus an additional bedroom that could serve as a home office or den. The lower level houses bedrooms seven, eight & nine. Walk out from the main floor to a cedar deck with a built-in hot tub and multiple outdoor dining areas, ideal for entertaining. Enjoy all seasons with a new saltwater pool, hot tub, indoor games room, & gym. Heaven-on-Fifth is turnkey & easy to manage as a recreational property, income property, full-time residence, or destination venuea rural oasis offering a full and flexible lifestyle for future owners. It is conveniently located just 80 minutes from Toronto, 5 minutes to Mansfield Ski Club, 20 minutes to Creemore & Mad River Golf Club, and 35 minutes to Collingwood. A truly one-of-a-kind offering, Heaven-on-Fifth is where storybook charm meets modern country living, and the next chapter is yours to write. (id:62616)
634159 Highway 10
Mono, Ontario
Priced To Sell!! Attention Investors & Developers, 49.3 Acres!! Approx 991 Feet Frontage On Highway 10 in Mono, A Beautiful Custom Built 4 Bedroom House Offers 1 Bedroom In-Law Walkout Suite!!! Excellent Investment Opportunity For Future Development! Minutes From The Fast Growing Town Of Orangeville, The House Has Geothermal Heating/Cooling With Oversized Garage Doors! And Additional Separate 24'X60' Heated Shop For Small Business! Very Motivated Seller. (id:62616)
426 - 2 Old Mill Drive
Toronto, Ontario
**EV Parking With Charger** Fully Furnished 1+1 Bedroom, 2-Bath Condo At 2 Old Mill Dr By TridelMove-In Ready With Stylish Furnishings And A Functional Layout. Enclosed Den Is Perfect For A Home Office Or Guest Space. Bright Open-Concept Living/Dining, Spacious Primary With Walk-In Closet And 4-Piece Ensuite. Includes EV Parking With Charger Installed. Prime Location Just Steps To Old Mill Subway, Bloor West Village Shops, Cafes, And Humber River Trails. Enjoy Top-Tier Amenities: 24hr Concierge, Indoor Pool, Gym, Steam Room, Theatre, Rooftop Terrace & More. (id:62616)
1613 - 2495 Eglinton Avenue W
Mississauga, Ontario
Experience luxury living at the highly desirable Erin Mills Pkwy & Eglinton Ave! This upgraded corner suite at Kindred Condominiums offers clear views and a prime location in one of Mississaugas top-ranked school districts. Zoned for John Fraser/Gonzaga High Schools and Thomas Street Middle School, and steps to four prestigious elementary schools, this home is perfect for families. Enjoy easy access to Credit Valley Hospital, U of T Mississauga, Erin Mills GO, and major highways 403, 407, and QEW. Surrounded by vibrant restaurants, cafes, parks, and shopping. Premium building amenities include a rooftop BBQ terrace, gym, yoga studio, party and games rooms, pet wash station, and more! (id:62616)
609 - 2177 Burnhamthorpe Road W
Mississauga, Ontario
Amazing Opportunity To rent an Oversized Condo In A Great Location With All Amenities In This Gated Complex With 24-Hour Security, Party Room, Library, Indoor Swimming Pool, Squash Court, Exercise Room/Gym, Bbq Area+. At Your Convenience: 2 Shopping Malls, Transit, Utm, Credit Valley Hospital. Fall In Love Without Any Compromise With This Extra Large Two Bedroom + Solarium Corner Unit With Modern Decor And Style, As Well As Wonderful Views From Every Corner. All utilities included in the rent including wife no extra costs for that. 300 key deposit required (id:62616)
3586 Indigo Crescent
Mississauga, Ontario
Beautiful,spacious upgraded semi-detached house with 3 BR,3.5Baths at a very safe and desirable neighborhood in Mississauga avaiable for lease.Close ot Schools,plazas,transportation,amenities,medical clinic.Ensuite bath and WIC to the primary Bedroom.Laminate flooring in all the bedrooms.Accent walls in entrance,living room and basement.Full washroom and big closet in the basement which can be used as another bedroom.Chanderlier in dining room and fancy light in the entrance and stair hall.Granite counters and back splash in Kitchen.Ample storance closets.Huge deck with a Gazebo in the back yard.No carpet in the house.All utilities to be paid by the tenant. (id:62616)
226 Mcwilliams Crescent
Oakville, Ontario
Welcome to this stunning Mattamy (3 car garage) French Chateau-style home, nestled in the highly sought-after Preserve community of Oakville. Showcasing exquisite curb appeal with a timeless stucco and stone exterior, this spacious residence offers a rare 3 car garage and an interlocked driveway that accommodates up to 7 vehicles in total. Inside, you'll find an elegant open concept layout with hardwood flooring throughout. The heart of the home is the custom-upgraded kitchen, featuring extended cabinetry, a panel-ready built-in JennAir appliance package, Induction 5 burner JennAir cooktop, granite countertops, and a marble backsplash. The kitchen seamlessly overlooks the bright and spacious great room, complete with a gas fireplace, custom mantle, and oversized windows that flood the space with natural light. Conveniently located off the double garage, the mudroom offers built-in shelving, a charming window seat, and a walk-in California closet perfect for organized, everyday living. Upstairs, the luxurious primary suite boasts a generous walk-in California closet and a spa-like 5-piece ensuite with quartz double vanity, a soaker tub, and a glass-enclosed shower. A second primary bedroom also features a walk-in California closet, two large windows, and a private 4-piece ensuite. Bedrooms three and four are well-sized with large closets and share a thoughtfully designed Jack & Jill bathroom. The upper level includes a spacious laundry room with quartz countertops and custom cabinetry for added functionality. The open-to-below staircase leads to a partially finished basement, offering additional potential living space. Step outside to a beautifully landscaped backyard retreat, complete with a large composite deck, two interlocking seating areas, mature shrubs and trees, in-ground lighting, and a full sprinkler system perfect for entertaining or relaxing. This exceptional home combines luxury, comfort, and convenience in one of Oakville's premier neighbourhoods. (id:62616)
703 - 253 South Park Road
Markham, Ontario
excellent condo complex, managed by times management/. Superb commerce valley location, close to fancy Chinese restaurants , parks, highway 7 and hwy. 407. all kinds of shopping, 24 hr. concierge indoor swimming pool. exercise room and more. (id:62616)
102 - 326 Major Mackenzie Drive E
Richmond Hill, Ontario
Welcome to this rare, modern, and newly renovated 2+1 bedroom corner unit by Tridel, located in the highly sought-after Mackenzie Square in Richmond Hill.This bright and elegant south-facing home features large windows that fill the space with natural light, along with engineered hardwood flooring throughout. The thoughtfully designed open-concept layout includes a spacious den that can easily serve as a third bedroom, French doors, and a stylish kitchen complete with new countertops, brand new stainless steel appliances, and a generous dining area perfect for entertaining.Enjoy peaceful views and outdoor relaxation from your private corner unit.Conveniently located within walking distance to supermarkets, the library, with easy access to Highway 404 and major shopping centers, this location offers unbeatable value for modern family living.Always owner-occupied and meticulously maintained.Building amenities include:Indoor poolFitness centerSauna and hot tubResident loungeGrand terrace with BBQs and scenic viewsOnsite car wash station...and more!Dont miss this incredible opportunity to live in one of Richmond Hills most desirable communities. (id:62616)
2214 - 197 Yonge Street
Toronto, Ontario
**Full Furnished**Experience Elevated Urban Living In This Refined 1+1 Bedroom Condo At The Iconic Massey Tower. This Beautifully Designed Unit Features Floor-To-Ceiling Windows, Sleek Laminate Flooring, And A Modern Open-Concept Kitchen With Built-In Appliances And High-End Finishes. A Bright And Spacious Living Area The Perfect Spot To Relax After A Busy Day. Located In The Vibrant Heart Of Downtown Toronto, You're Just Steps To Queen Subway Station, Eaton Centre, St. Michaels Hospital, TMU, And A Variety Of Top Dining, Shopping, And Cultural Destinations. Residents Enjoy Exceptional Building Amenities, Including A State-Of-The-Art Fitness Centre, 10th-Floor Outdoor Terrace, And 24-Hour Concierge. An Exceptional Opportunity To Live Where Style Meets Convenience. (id:62616)
1601 - 180 Fairview Mall Drive
Toronto, Ontario
This sun-filled condo offers a cozy, warm and inviting atmosphere with a south-facing bedroom and living room, ensuring abundant natural light throughout the day. The walk-in closet provides ample storage, keeping your space neat and organized. Enjoy the summer breeze on the south-facing balcony, the perfect spot to soak up the sun. The open-concept kitchen seamlessly connects to the living area, enhancing the sense of space. The generously sized bathroom allows for extra storage of personal items, while the spacious foyer offers additional room for everyday essentials.Located in an unbeatable location, this condo is just steps away from the library, Fairview Mall, movie theater, and subway station, with easy access to three major highways 404/401, making commuting and daily life incredibly convenient. Whether you're a first-time homebuyer looking to get into the market or an investor seeking a prime opportunity, this is the perfect choice. The seller is motivated, and with interest rate cuts on the horizon, now is the time to act!1 Parking Included.Don't miss out on this comfortable and functional home! (id:62616)
8177 Blue Ash Lane
Niagara Falls, Ontario
Welcome to this beautiful 3 bed 2.5 bath detached property in one of the high demand location of Niagara Falls. Extra wide driveway can easily park 4 cars and 1 in the Garage.Beautiful front porch and Step inside through the double front door into the foyer. Quality laminate floors will lead you to the open concept living room, dining and kitchen. Beautiful kitchen that comes with extended cabinets, nice backsplash, S/S appliances and a centre island with double sink. Double patio door will lead you outside in your spacious backyard which is fully Fenced.As you step upstairs you will find 3 bedrooms and 2 full bathroom. The Master bedroom comes with a spacious Walk/In closet and a beautiful attached ensuite that has a huge vanity and a fancy glass tile shower. This location is in close proximity to most of the amenities. 2 mins drive to Costco, 3 mins drive to Walmart, Freshco, Community Centre, Boys and Girls club. Walking distance to public transit, schools, parks, trails and much more. (id:62616)
3 - 5787 Swayze Drive
Niagara Falls, Ontario
Welcome to this beautiful corner unit townhome that is freshly renovated top to bottom and features all the modern upgrades through out. Nestled in a quiet and family friendly neighbourhood of Niagara Falls, this gorgeous townhome has everything you are seeking for. Brand new stylish flooring through out, contemporary accent wall featuring an electric fireplace in the living room, dedicated dining area with a beautiful chandelier leading to your backyard through sliding doors. The kitchen is the heart of this home and no corners have been cut to make it look the way it is. Beautiful shaker style cabinets, Quartz counter top and backsplash, brand new S/Steel appliances (July 2025), a practical coffee station for your utility and bonus storage. You also have a 2-pc washroom on the main level. As you walk upstairs to the second level, you have a staircase feature wall, brand new oak stair case with iron spindles and a beautiful chandelier above. The master bedroom is very spacious and comes with another accent wall, nice chandelier, access to your upgraded 5-pc bathroom from master bedroom and lobby for your convenience. Two more spacious bedrooms on the upper level. The basement has been finished recently and adds on more recreational space for your convenient living. This home is conveniently located close to schools (St. Gabriel Elementary School, A.N. Myer Secondary School), parks, grocery stores, restaurants and Whirlpool golf course. The monthly condo fees includes the water bill, building insurance, common area snow removal and lawn maintenance. Some of the recent updates also include Brand New patio sliding doors, new kitchen window, new windows in the basement, all new appliances (July 2025).Brand new ESA certified electric panel upgraded(July 2025). (id:62616)
2030 Meadowgate Boulevard
London South, Ontario
Excellent Opportunity to Bring Your Own Brand!Non-franchise pizza store located in a busy neighborhood within the Summerside community of London. Well-maintained layout with seating for 10 customers. This business has been established for over 25 years and is being sold as an asset sale only. Business name is not for Sale, Bring your own Business Name.All chattels and fixtures are included in the price. All equipment is fully owned no leases. Located in a high-traffic plaza along side Circle K, a spa, and other businesses. Close to a major highway, schools, places of worship, and a large residential area.Strong sales generated through online platforms including Uber Eats, SkipTheDishes, and the business own website. Monthly rent $3826 + HST and a long-term lease available. (id:62616)
407 Skinner Road
Hamilton, Ontario
BIG SEMI IN THE AREA. Easily get separate entrance, This property sounds like a gem for anyone looking for a spacious, versatile home in the desirable Waterdown area. This gorgeous home offers a perfect blend of style, space, and functionality. an open-concept design. Over 2,100 sq ft of living space with 3+1 bedrooms and 4 bathrooms. Master suite with a walk-in closet and Fully finished basement, with extra laundry room , ideal for a potential rental unit or extended family. Extended layout with two pantries, quartz countertops, and new stainless steel appliances. Oak staircase, oversized primary bedroom with walk-in closet and ensuite, Room for 3 cars in the driveway. Thousands spent on upgrades. Proximity to shopping, schools, parks, and trails. Proximity to shopping, schools, parks, and trails. Minutes to transit and major highways (GO Train, HWY 407 & 403). HWY 401 ACCESS THROUGH HWY 6 great opportunity for families or investors. A MUST SEE PROPERTY FOR BUYERS SEEKING VALUE FOR MONEY (id:62616)
378 Paling Avenue
Hamilton, Ontario
WELL MAINTAINED AND RENOVTED BUNGALOW IN A GREAT FAMILY FRIENDLY NEIGHBOURHOOD. THIS HOME IS PERFECT FOR A FIRST TIME BUYER, OR A COUPLE DOWNSIZING. ENCLOSED FRONT PORCH ALLOWS YOU TO ENJOY A MORNING COFFEE, OR THE BACK SUNROOM ROOM IS GREAT FOR AN EVENING COFFEE WHILE LOOKING AT THE STARS. ENJOY THE PRIVATE FENCHED BACK YARD. COMBINED LIVING, DINING AREA, AND KITCHEN WITH WALK OUT TO SUNROOM. FEATURES INCLUDE UPGRADED ROOF, FURNACE AND A/C IN 2022. LAMINATE FLOORING, NO CARPETS, STEEL INSULATED ENTRY FRONT DOOR, VINYL WINDOWS, DIRECT VENTED MICROWAVE. 100 AMP SERVICE. POTENTIAL REAR ALLEY PARKING. THIS IS A CHARMING HOME, LOCATED CLOSE TO CENTER MALL, SHOPPING DISTRICT, SCHOOLS, HIGHWAY ACCESS AND TRANSIT. (id:62616)
617 - 101 Shoreview Place
Hamilton, Ontario
Fabulous , Modern Lakefront Penthouse! High Ceilings and All Laminate and Ceramic Floors. Amazing Lake Views from the private Balcony. Stainless Steel Kitchen Appliances. In Suite Laundry. Walk In Closet in the Bedroom. Underground Parking and Locker included for the Tenant's use. Unit is close to the Elevators. Innovative geo-thermal heating at low monthly cost. Fitness Centre on the same floor. Rooftop Terrace with Spectacular Panoramic Lake views. Building amenities also include the bike storage and party room. Surrounded by parks, trails and nature, conveniently located minutes from QEW Highway, GO Station and Shopping. (id:62616)
1213 Robinson Road
Haldimand, Ontario
Move right in and enjoy this beautifully renovated 3-bedroom home nestled in a serene and picturesque country setting. Landscaped with stunning perennial gardens, stone walkways, and landscape accent lighting that completes a tranquil outdoor oasis. Enjoy the view as the sunsets over the farmers fields on your 20 x 24 rear deck featuring a privacy screen, or sip your morning coffee on the covered front porch as the sun rises. Inside, the main floor showcases a large and bright living room with stylish vinyl plank flooring throughout the living room, kitchen and large main floor primary bedroom. The separate dining room has direct access to the deck offering flexible use. The spacious eat-in kitchen boasts ample cabinetry and a natural gas stove. A modern 4-piece bath and convenient main floor laundry adds to the homes practicality and functionality. Upstairs youll find two additional bedrooms with a generous closet space. The 1.5-car attached garage offers tonnes of space, and the double-wide driveway accommodates up to 6 vehicles. Additional features include a 13 x 9 garden shed with hydro and water, plus a 10 x 10 lean-to for extra storage. Major updates completed in 2011 include septic system, 2000 gallon cistern, some windows, metal roof and siding, gas lines and electrical, and new fascia, soffits, eavestroughs. Furnace (2011) and A/C (2017) ensures year-round comfort. 10 minute drive to Dunnville and 30 minutes to Hamilton and Grimsby. (id:62616)
520 Pine Hollow Court
Kitchener, Ontario
Exceptional family & entertainer's home, surprisingly large indoor and outdoor space, ideally located on large pie-shaped lot measuring 78 feet across the back, on a small quiet family court. Extensively renovated and updated throughout. This home is immaculate! Bright airy open concept plan, vaulted entrance with skylight, tasteful modern decor throughout 3100 square feet of finished space. 5 bedrooms, 3.5 baths, renovated kitchen, granite counters, backsplash, stainless steel appliances, main floor laundry. Large great-room for hosting family gatherings, walkout to tiered deck and patio, fully fenced, private, sun-filled, landscaped backyard, a perfect canvas for future pool. Great space to play and entertain, summer oasis for BBQs and celebrations. Upstairs there are 4 large bedrooms, renovated baths, spa ensuite in the giant primary suite. The basement is fully finished with additional bedroom and full bath, large rec. room, office/den/play area, storage and designer finishes matching the upper levels. This versatile space easily accommodates extended families, home office/business, or potential for rental income with small modifications. Mud room leads to double garage with double drive and boulevard, offering parking for 5 vehicles. Coveted location in the Pioneer/Huron community near conservation, parks, trails, Strasburg Creek Forest, Highway 401, Conestoga College, transit, schools, shopping and amenities. Ideal blend of modern home on spacious mature lot that shows like a model home, featuring hard surface floors throughout, decor paint, pot lighting, granite kitchen counters, stone accent wall, vaulted living room, new deck, tiered interlock patio, shed, fence, mature trees & privacy cedars, gardens, side yards, interlock walkway, luxury baths, new furnace & AC, roof, decor and so much more. Spotless move-in condition! (id:62616)
305 - 15 Prince Albert Boulevard
Kitchener, Ontario
**** Bright & Spacious 2-Bedroom Condo Victoria Common, Kitchener*****Windows in every room****Huge balcony****Overlooking green space****! Move-in ready and flooded with natural daylight, this stunning 2-bedroom, 2-bath condo offers a modern, open-concept layout with luxury finishes and a huge private terrace perfect for relaxing, working from home, or entertaining.Property Features : 2 Bedrooms | 2 Full Bathrooms Laminate Flooring Throughout 9 Ft Ceilings for an Airy, Open Feel Modern Kitchen with: Granite Countertops Mosaic Tile Backsplash Under-Mount Sink Large Windows in Every Room Walk-Out to Spacious Private Balcony / Terrace 1 Underground Parking Spot + 1 Locker Included***Location Highlights : 3 Minutes to Kitchener GO Station & Highway 710 Minutes to University of Waterloo & Wilfrid Laurier University Minutes to Uptown Waterloo, Downtown Kitchener, Google Office, and School of Pharmacy Close to LRT, Shopping, Dining, and Parks ***Additional Info:Located in Victoria Common Condos, Well-maintained building with elevator and visitor parking*** (id:62616)
305 - 15 Prince Albert Boulevard
Kitchener, Ontario
**** Bright & Spacious 2-Bedroom Condo Victoria Common, Kitchener*****Windows in every room****Huge balcony****Overlooking green space****Perfect for First-Time Buyers & Savvy Investors! Move-in ready and flooded with natural daylight, this stunning 2-bedroom, 2-bath condo offers a modern, open-concept layout with luxury finishes and a huge private terrace perfect for relaxing, working from home, or entertaining.Property Features : 2 Bedrooms | 2 Full Bathrooms Laminate Flooring Throughout 9 Ft Ceilings for an Airy, Open Feel Modern Kitchen with: Granite Countertops Mosaic Tile Backsplash Under-Mount Sink Large Windows in Every Room Walk-Out to Spacious Private Balcony / Terrace 1 Underground Parking Spot + 1 Locker Included***Location Highlights : 3 Minutes to Kitchener GO Station & Highway 710 Minutes to University of Waterloo & Wilfrid Laurier University Minutes to Uptown Waterloo, Downtown Kitchener, Google Office, and School of Pharmacy Close to LRT, Shopping, Dining, and Parks ***Additional Info:Located in Victoria Common Condos, Well-maintained building with elevator and visitor parking*** (id:62616)
6 - 4010 Parkside Village Drive
Mississauga, Ontario
Live In The Heart Of Mississauga. Welcome To Parkside Village Where Everything Is Only A Short Walk Away! This Luxurious 3Bdrm 3Bath 3-Storey End Unit Townhouse Boasts 9 Ft Ceilings , Open Concept, Modern Kitchen W/ Quartz Counter, S/S Appliances, Large Windows, Heated Floors In Washrooms, Rooftop Patio with Fantastic Views. Steps To Square One, Sheridan College, Celebration Square, The Living Arts Centre, Starbucks, Banks, Parks, Public Transit, Highways and Go Station. (id:62616)
108 Barleyfield Road
Brampton, Ontario
Experience Immaculate home in a Prime Location of Brampton! This stunning 3+1 bedroom Semi Detach home offers sleek design and Refined living space, this home features elegant hardwood floors on the main floor, upgraded oak stairs and stylish bright windows. The gourmet open concept kitchen impresses with walkout to backyard, stainless steel appliances and quartz countertops. The expansive second-floor: Master suite is your private retreat, complete with a luxurious 4-piece ensuite, a closet, bright window. Two additional spacious bedrooms, a main-floor laundry enhance this homes appeal. THREE private parking spots - 1 Indoor garage and 2 driveway parking. In pristine condition and move-in ready, this home offers privacy, comfort, and easy access to major highways, public transit, schools, parks, grocery stores and much more! (id:62616)
14 Joywill Court
Brampton, Ontario
Stunning & Meticulously Maintained All-Brick Home In Highly Sought After Fletchers Meadow Community! Fully Fenced Private Corner Lot Includes Stunning Curb Appeal, Custom Roman Pillars Surrounded By Extra Wide Enclosed Porch & Stamped Concrete Wrap-Around Walkway & Patio, Beautifully Updated From Top To Bottom, Sprawling Open Concept Layout, Truly The Epitome Of Family Living Complemented By Top Schools In Close Proximity, Homeownership Pride Throughout! Generously Sized Bedrooms, Spacious Layout Ideal For Entertaining & Family Fun Without Compromising Privacy! Mortgage Helper In-Law Suite Potential With Separate Entrance, Plenty Of Natural Light Pours Through The Massive Windows, Peaceful & Safe Family Friendly Neighbourhood, Beautiful Flow & Transition! Perfect Starter Or Downsize Home, Surrounded By All Amenities Including Trails, Parks, Playgrounds, Golf, Highway & Public Transit, Ample Parking, Packed With Value & Everything You Could Ask For In A Home So Don't Miss Out! (id:62616)






