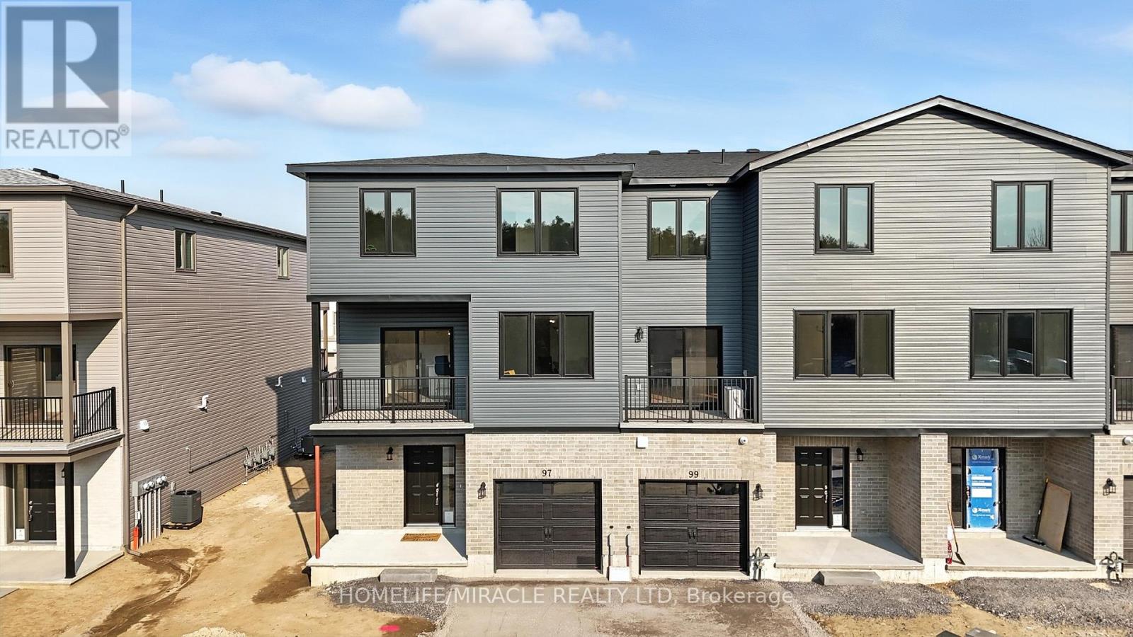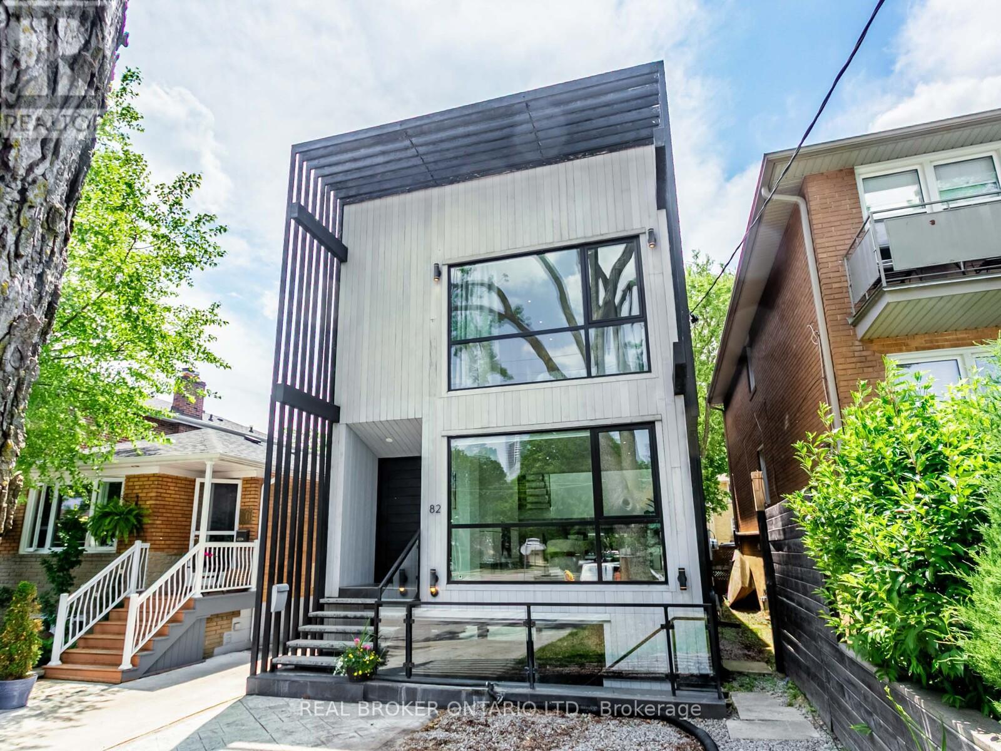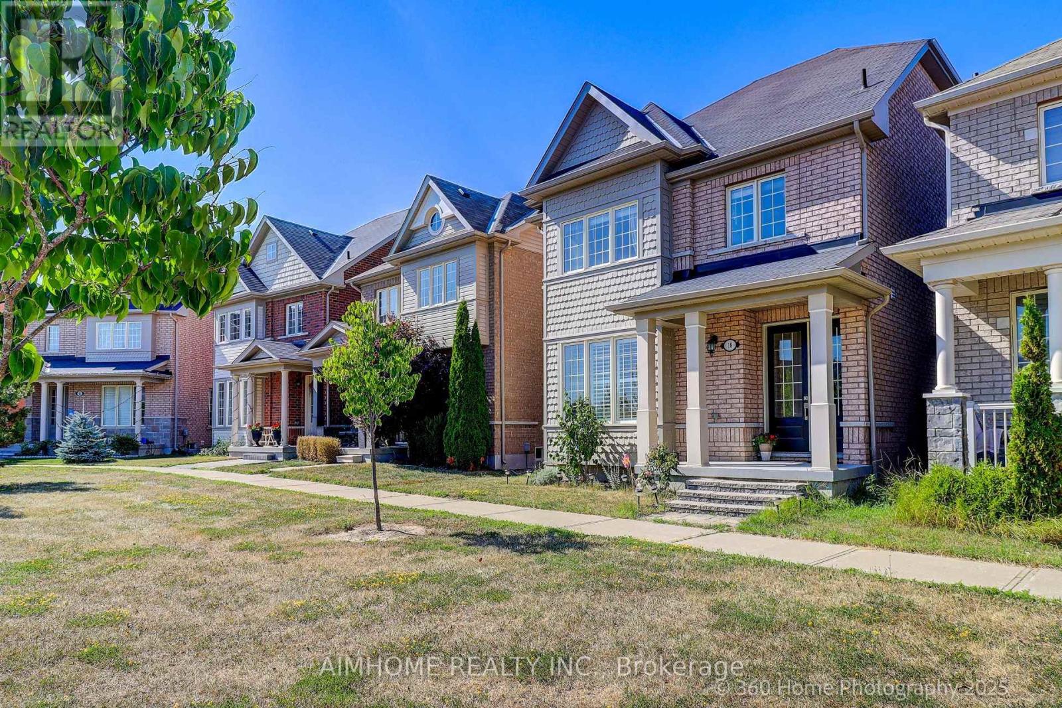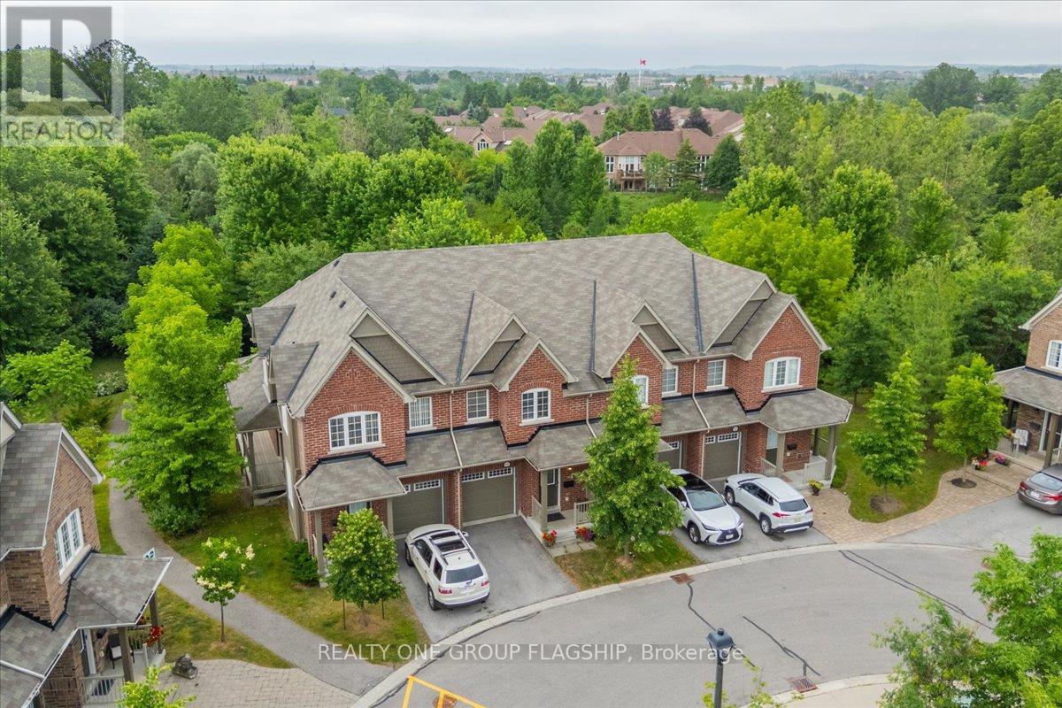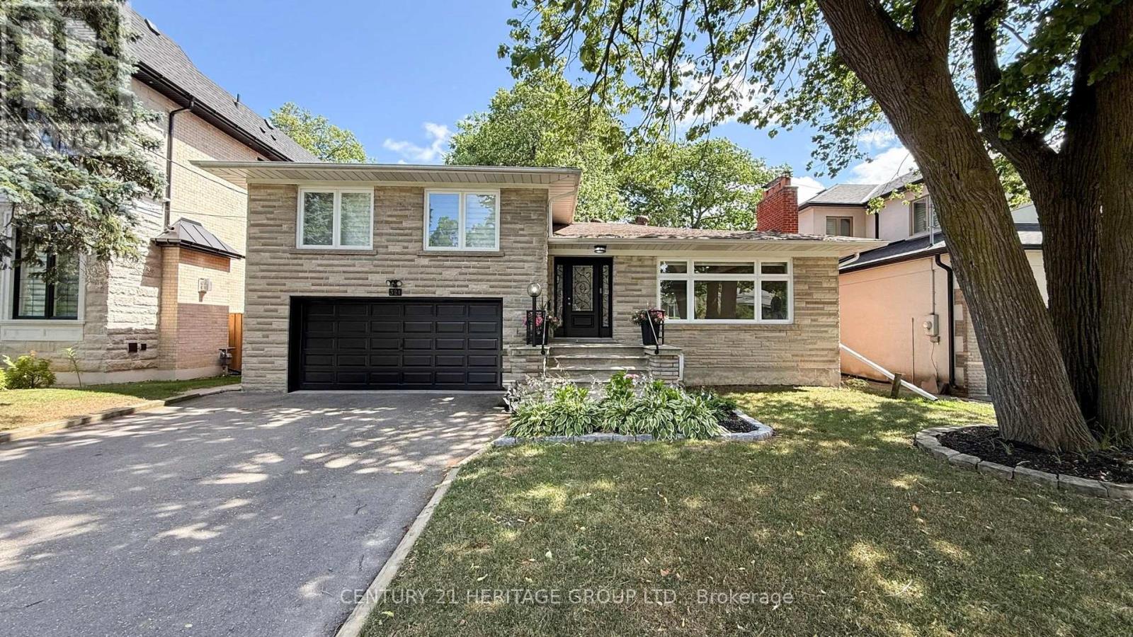511 - 15 Windermere Avenue
Toronto, Ontario
This One Is Like The Wind, It Will Blow Away Fast If You Don't Jump On It! This 1+1 Unit At 15 Windermere Is Sun Filled, Airy & Spacious! A Meticulous Unit W/A Large Living Space. Room For Entertaining (When Allowed) Chilling & Dining! A Chef's Kitchen With New Kitchen Aid Stove, Micro & Dw . New Kit Cabinet Handles, Sink & Faucet. Walk Into A Spa-Like Bathroom. A Den To Work From Home, & Loads Of Storage! Steps To Lake, Grenadier Pond, High Park & More. (id:62616)
255 Keats Way Unit# 403
Waterloo, Ontario
Spacious Condo Living in Prime Waterloo Location. Welcome to Unit 403 at 255 Keats Way – an exceptional and rarely available opportunity to own a spacious, south-facing condo in one of Waterloo’s most desirable communities. This main-floor unit offers over 1,500 sq ft of beautifully designed living space, ideal for professionals, downsizers, or anyone looking to enjoy comfort, convenience, and lifestyle in the heart of the city. Step inside to discover a bright and functional layout featuring two generous bedrooms, a versatile den, a formal dining area, a spacious living room with walk-out balcony, and an additional office or craft room – perfect for remote work or hobbies. The kitchen and bathrooms feature granite countertops, with the kitchen in immaculate condition, ready for your culinary creativity. Hardwood flooring throughout adds warmth and elegance to the space. Enjoy stunning, unobstructed views of the greenbelt, a serene natural space owned by the building – a rare and tranquil bonus. The south-facing exposure floods the unit with natural light all day long. This well-managed building offers excellent amenities, including a welcoming front entrance lounge, library, mail room, and exercise area, fostering a strong sense of community. The location is unbeatable – just a short walk to the University of Waterloo, Westmount Place (groceries, pharmacy, restaurants), and public transit. You're also close to Wilfrid Laurier University, Waterloo Park, and the Laurel Creek Conservation Area, offering a perfect balance of natural and urban living. Whether you're seeking space, location, or lifestyle – this move-in-ready condo truly has it all. Don’t miss your chance to call 403-255 Keats Way home. (id:62616)
424b Cadbury Court
Waterloo, Ontario
Yes, you can still get into the market under $600,000—and no, it doesn’t have to be a condo. Welcome to 424B Cadbury Court in the vibrant city of Waterloo—a semi-detached gem tucked away on a quiet cul-de-sac with minimal traffic, a single-car garage, and best of all, no condo fees. Step inside and you’re greeted by brand new flooring through the foyer and kitchen. The kitchen offers tons of prep space and comes equipped with a fridge, stove, and portable dishwasher. Bonus: there’s a custom coffee bar and extra storage in the dining area to keep your counters clutter-free. The main floor features a bright, open-concept living and dining space with beautiful bamboo flooring and a walk-out to your elevated deck—a great spot for summer BBQs. A safety gate at the top of the stairs makes it family- and pet-friendly. Upstairs, you’ll find three well-sized bedrooms, including a primary suite that easily fits a king-sized bed and is filled with natural light. The updated 4-piece bathroom features sleek grey subway tiles and a deep Maax soaker tub—ideal for unwinding. Need more space? The finished basement is perfect for a home office, hobby zone, or hangout area. It has a 2-piece bathroom with rough-in for a shower, stackable laundry, garage access, and even a separate entrance from the driveway. Outside, enjoy a fully fenced backyard with mature trees, landscaping, and bonus storage under the deck. It’s private, peaceful, and practical. Location-wise, you’re just minutes to Highway 7/8, Conestoga Mall, parks, schools, groceries, and more. (id:62616)
97 Buchanan Avenue
Prince Edward County, Ontario
Brand New Never Lived In End Unit Townhome In The Up & Coming Community- Talbot On The Trail, Offered At A Very Reasonable Price! This Modern Layout Home Features 3 Bed, 2.5 Bath & Approx. 1650 Sq Ft., Of Livable Space. Upon Entering The Home You Have A Jacket Closet With Access To The Garage To Your Left Side & An Additional Two Rooms For Extra Storage Capacity. Making Your Way Upstairs Into The Living Room You Will Appreciate The Bright & Airy Atmosphere Thanks To The Vast Windows. The Kitchen Is Equipped With Quartz Counter Tops & Over The Range Chimney Hoodfan With Tons Of Cupboard & Counter Space. Enjoy Convenient Access To The Balcony Through The Dining Room Where You Can Enjoy Your Morning Coffee & Breakfast. Making Your Way Into The Primary Bedroom You Will Find Upgraded Laminate Flooring, His/Her Closets & A 3 Piece Ensuite With An Upgraded Shower Glass Door. You Will Find The Laundry Room Just Arms Length Away From All The Bedrooms. This Home Is Truly One Of A Kind & A Great Opportunity If You Are A First Time Home Buyer. Located Close To All Amenities Such As Schools, Parks, School Bus Route, Trails, Downtown Picton, Fast Food Restaurants, Beaches, Banks & Only 30 Min Drive To Belleville Or Napanee. Upgraded Pot lights in the Living Room, Bathroom, & Kitchen along with an Upgraded Smart Thermostat. (id:62616)
619 Park Street S
Peterborough South, Ontario
Welcome to 619 Park Street South, the perfect family home located in one of Peterborough's most desirable neighbourhoods. This charming and thoughtfully updated property offers a warm and inviting atmosphere, ideal for families looking to settle into a safe, convenient, and community-oriented area. Surrounded by excellent schools, lush parks, playgrounds, and recreational amenities, this home provides everything a growing family needs just minutes from your doorstep. Inside, the home boasts a spacious and functional layout, featuring engineered hardwood flooring throughout the main floor and upgraded vinyl flooring in the lower-level recreation room creating a stylish and low-maintenance living space for both everyday life and entertaining. The main living areas are bright and welcoming, with large windows allowing natural light to fill the space. The bathroom has been tastefully updated with a newer bath liner, offering a modern and clean feel for daily routines. Families will appreciate the peace of mind that comes with recent upgrades, including newer windows, updated electrical wiring with copper, and a brand-new high-efficiency furnace installed in 2024ensuring comfort, safety, and energy efficiency for years to come. Whether you're hosting gatherings in the spacious recreation room, enjoying a quiet evening with the kids, or taking advantage of the many nearby amenities, 619 Park Street South offers the perfect balance of function, style, and location. Don't miss this opportunity to make a well-maintained, move-in-ready home your family's next chapter. (id:62616)
342 Regal Briar Street
Whitby, Ontario
Beautiful Home With Character And Street Appeal .50 Foot Wide Lot in a quiet , sought-after neighborhoods. Walk To Ravine & Park. New Paint (2024). Refurbishment Basement(2024). All The Rooms Are Great Sizes. Perfect For A Growing Family Or People Who Love To Entertain.Open Concept with Functional Layout. The Numerous Bay Windows flood the interior with natural light, creating a bright, airy and inviting atmosphere. Smooth ceiling&Hardwood Fl in Main. The spacious primary bedroom boasts a generous Walk-In closet and a private ensuite bathroom. Move-In Condition Home, Don't Miss It. (id:62616)
101 George Robinson Drive
Brampton, Ontario
Beautiful 4-bedroom detached home in the highly desirable Credit Valley neighborhood! This carpet-free home features a modern upgraded kitchen with granite countertops, stone backsplash, under-mount sink, and high-end stainless steel appliances. The main floor and upper hallway have hardwood floors, and the oak stairs are nicely stained. The family room has a cozy gas fireplace with a stone mantle, perfect for relaxing. The spacious primary bedroom includes a large 6-piece ensuite and a stylish coffered ceiling. There's a laundry room on the second floor that can be turned into another full bathroom if needed. The home also comes with a legal 2-bedroom basement apartment with a separate side entrance from the builder-great for rental income or extended family. A clean, move-in-ready home with lots of upgrades in a great location (id:62616)
116 Parkwood Court
Oakville, Ontario
Nestled within an exclusive cul-de-sac in Southeast Oakville, 116 Parkwood Court is a stunning French château-inspired estate, fully renovated with modern luxury finishes. Surrounded by select grand estates, this elegant home features premium Pella windows and doors with built-in blinds, ensuring privacy and efficiency. The southwest-facing backyard offers abundant natural sunlight, partially backing onto a scenic park and overlooking a grand neighboring estate, ensuring privacy and beautiful open views. The interior opens to a grand foyer with a graceful curved staircase and dazzling crystal chandelier. The main level includes a sophisticated sunken formal living room, private office, and spacious dining room. An expansive two-story family room with a classic wood-burning fireplace connects seamlessly to the redesigned gourmet kitchen, featuring custom cabinetry, quartz countertops, a large pantry, and top-tier Miele appliances. An adjacent breakfast area with its own fireplace provides warmth and comfort. Completing this floor are a spacious laundry room, powder room, and oversized 2.5-car garage with direct basement access. The second level offers four generous bedrooms and three luxurious bathrooms. The primary suite is a tranquil retreat with a private balcony, dual walk-in closets, and spa-like ensuite featuring double vanities, frameless glass shower, and freestanding soaking tub. Another suite includes a private ensuite, while two additional bedrooms share a beautifully renovated bathroom. The fully finished basement adds considerable space, offering a large recreation room, media or fitness area, and rough-in for a second laundry, with direct garage access via a private staircase. Positioned steps from Lake Ontario and scenic waterfront trails, this home is also situated within Oakville's top-rated school district, perfect for families seeking the finest education and lifestyle amenities. Experience luxury living at 116 Parkwood Court today! (id:62616)
5 Saddler Avenue E
Brampton, Ontario
Welcome to this Luxurious 4-Bed, 5-Bath Detached Home in the Prestigious Castlemore Area of Bram East! Situated on a premium corner lot (73' x 91') with a wraparound porch, no sidewalk, and parking for 4 vehicles on an interlocked driveway plus a 2-car garage, this home offers exceptional curb appeal and functionality. Step inside to a sun-filled main floor featuring hardwood flooring, elegant crown moulding, and modern pot lights. The spacious living room and formal dining room with a stylish light fixture are perfect for entertaining. The gourmet kitchen is a chefs dream, showcasing stainless steel appliances, a large center island, and a bright breakfast area. Unwind in the cozy family room with a fireplace, or work from the main-floor office, ideal for remote professionals. An oak staircase with iron spindles leads to the upper level, where you'll find four generously sized bedrooms. The primary suite features a 5-piece ensuite, walk-in closet, and oversized windows. Each additional bedroom comes with its own 3-piece ensuite and large windows, ensuring comfort and privacy for every family member. The expansive backyard is perfect for summer entertaining, and a builder-finished side entrance leads to an unspoiled basement awaiting your personal touch. Located just minutes from top-rated schools, parks, shopping, and major highways, this home offers the perfect blend of luxury and convenience. Don't miss this incredible opportunity. Seeing is believing! (id:62616)
40 - 43 Lexington Avenue
Toronto, Ontario
Location....Location...Location. Welcome to this stunning, spacious, sun filled well lighted and well maintained townhouse in a convenient location in North Etobicoke. Thousands of dollars spent on upgrade includes new main entrance door, kitchen, pantry closets, washrooms and more. This freshly painted, ready to move house with low maintenance is suitable for end user or Investors. This carpet free house is in central location and proximity to city of Vaughn, Brampton, North York, Malton and Toronto. Big size living room with pot lights that walk out to back yard. Separate dining room. It comes with big size 3BRs and 2-1/2 washrooms suitable for family joyful living or leasing. Finished basement with ensuite washroom can be used as 4th bedroom or recreation room or suitable for extra income. Private garage and one parking space to accommodate two cars parking. House is conveniently located in central location to minutes' walk/drive to all amenities includes, Albion mall, parks, grocery stores, worship places, community centers, schools, library, Humber college, Etobicoke General hospital, restaurants, New Finch LRT, gas stations, Hwy 401, 409, 407, Hwy 27. It has conveniency of Mississauga Transit, Brampton Transit and TTC. complex has visitor parking. (id:62616)
414 - 408 Browns Line
Toronto, Ontario
Upgraded 2 Bed, 2 Bath Corner Unit in Modern Boutique Condo ! Welcome to this stunning open-concept corner unit in a contemporary boutique condo located in the heart of Alderwood! Featuring luxury plank vinyl flooring and 9-foot ceilings throughout, this bright and spacious home boasts floor-to-ceiling windows that flood the space with natural light. The chef-inspired kitchen includes quartz countertops, stainless steel appliances, a centre island, and a walk-out to a large private balcony complete with a BBQ gas line perfect for entertaining. The primary bedroom features a private 3-piece ensuite, while the second bedroom is generously sized with easy access to the main bath. Located just minutes from major highways (400 series), the GO Station, TTC, Lake Ontario, Sherway Gardens, Farm Boy, and numerous retail shops. Only 10 minutes to downtown Toronto , 5 minutes to Humber College! This is urban living at its finest! (id:62616)
82 Burlington Street
Toronto, Ontario
Stunning, One-Of-A-Kind, Scandinavian-Designed Luxury Home In Prime Mimico. Clean Lines, Floor-to-Ceiling Windows, and Abundant Natural Light; A Masterclass in Modern Architecture. Over 4200 Sq Ft of Finished, Contemporary Living Space (including Over 2800 Sq Ft Above Grade) with Sliding Patio Door Walk-Outs at Both the Front and Rear Lower Levels of the Home! Vaulted Ceilings, Natural Ventilation Through Oversized Fiberglass Windows & 8 Velux Skylights Powered By Solar Panels. Floating Oak Staircases W/ Glass Railings, Private Spacious Rooftop Lake-View Patio, and Balcony off the Primary Suite Secluded By Mature Trees. Walk-In Closets, 100+ Led Pot-Lights, Radiant Floor Heating in Primary Bedroom, Rough-In Radiant Floor Heating in Lower Level. Custom Waterfall Quartz Countertops, Custom High-End Kitchen Cabinetry with Touch-Activated Undermount Lighting The Details Are Too Numerous To Mention! The Flow Is So Natural In This Home, Transitions Between Floors Feels Effortless. Its Like An Illusion You Have To Experience To Believe. Seriously. Lower Split-Level Design Offers Rough-In Kitchenette, 2nd Laundry, and a Front Walk-Up That Includes A Removable Staircase For More Privacy If You Choose Not To Create A Home Office or Separate Nanny Suite, While the Rear Walk-Out Provides a Private Patio Oasis. And, As Always in Mimico, You Are Steps To The Lake, Walking Trails, Parks, Library, GO Station, Shops, Restaurants and 15 Mins To Airport or Downtown. A Designer's Dream Home! (id:62616)
18 Saddlebrook Drive
Markham, Ontario
Here comes your sun-filled bright dream home overlooking park, featuring 4+1 bedrooms, 5 washrooms, hardwood floor throughout, garden view from windows, steps to parks, nearby green area with water, birds and trees, walk to prestigious upper Canada daycare and school, close to community center and everything, complete upgraded home from top to bottom combining modern style elegant design with professional workmanship and premium materials for kitchen, washrooms, cabinetry, flooring, walls etc. All appliances and lighting fixtures have been upgraded with high quality, stylish, cutting edge products, pot lights throughout, fully functional finished basement with one bedroom, one medium room ( can be used as guest room), spacious washroom, workout area, laundry area equipped with smart washer/dryer, smart LG sleek looking family use dry cleaning machine w/remote control functions, mimi washer, water-proofing flooring, water softener installed. You will get many more upgrades from this beautiful cozy home including smart security door/bell and alarm system, fresh air system, auto control air humidifier, intelligent toilet in primary bedroom and etc. you won't be able to get from many other homes. (id:62616)
B103 - 99 South Town Center Boulevard
Markham, Ontario
New Immigrant, Students Welcome!Incredible Cozy Townhouse, 3 Bedrooms Plus Den In Prime Unionville Location, All Laminated FlooringThru Out,Rare Find 3 Baths With Amazing Layout, Fully Upgraded Open Concept With Large Kitchen.Large Master Bedroom With W/I Closet, Stainless Steel Fridge,Stove,Built-In Dishwasher,Rangehood &Mcirowave, Washer & Dryer. Mins To Hwy 407, 404,G O Station & Close To All Amenities,Walk To Viva,Unionville High School, Park & Neighborhood Plaza. (id:62616)
692 Wendy Culbert Crescent
Newmarket, Ontario
Stylish, sun-filled, and backing onto serene greenspace this upgraded executive townhome offers the perfect blend of luxury, nature, and convenience in one of Newmarkets most sought-after communities. Built by Daniels and backing directly onto a protected ravine, this 3+1 bedroom, 4 bathroom home offers rare, uninterrupted views from both the upper balcony and walkout basement a true backyard retreat you'll never want to leave. Inside, you're greeted by a bright and airy open-concept layout with 9' smooth ceilings, crown moulding, pot lights, and rich hardwood flooring throughout the main level. The showpiece white kitchen features tall uppers, soft-close cabinetry, granite counters, stainless steel appliances, and a large island perfect for casual dining or entertaining. Wake up to the sounds of birds, a daily reminder that you're surrounded by nature, even with city conveniences just five minutes away. Grocery stores, banks, restaurants, and major retailers like Home Depot and Canadian Tire are right around the corner, and downtown Newmarket offers weekend farmers markets, live music, and festivals.Upstairs, the spacious primary suite includes dual walk-in closets and a spa-like 4-piece ensuite with glass shower. The professionally finished walkout basement adds a fourth bedroom and opens to one of the largest, most private backyards in the complex ideal for hosting, gardening, or simply soaking in the views. Additional features include low maintenance fees, ample storage, and an oversized garage with inside entry that comfortably fits a large SUV.T his is more than a townhome its a lifestyle. One that combines the tranquility of nature with the energy of Newmarket. Welcome home. (id:62616)
308 - 1801 Bayview Avenue
Toronto, Ontario
This bright and spacious 2-bedroom, 2-bathroom condo is in a fast-growing and desirable area. Located in the heart of Leaside at Bayview and Eglinton, its an excellent choice for anyone looking to live in a vibrant and sought-after community. The kitchen has extra cupboard space above the counters, a fridge, and a handy corner section for more storage. The front closet has upgraded shelves and modern full doors instead of sliding mirrors. The second bedroom can be used as a home office with built-in cabinets. Crown moulding adds a clean finish, and the west-facing living room gets lots of sunlight, perfect for relaxing and enjoying the sunset. The split-bedroom layout offers privacy, and the large main bedroom includes an ensuite and built-in storage. The location is hard to beat, steps to Metro, Whole Foods, Bayviews well-known shops and restaurants, nearby parks, and top-rated schools. Its also close to the new Leaside LRT station, which is coming soon. The building is part of a quiet, welcoming community with updated shared spaces and great amenities like a renovated party room, gym, library, guest suite, and day concierge. (id:62616)
1906 - 5 Defries Street
Toronto, Ontario
Introducing River & Fifth by Broccolini. Ultra luxury and brand new, never occupied 1+1 bedroom unit boasting an unobstructed view of the downtown Toronto skyline. Den can be used as second bedroom! The unit is bright, bathed in natural sunlight, featuring 9 ft. high ceilings and expansive floor-to-ceiling windows. Conveniently located a 2-minute walk from the TTC station, it's a stroll away from East Harbor and Queen St., and a short distance from the University of Toronto, Toronto Metropolitan University, and George Brown College. Nestled close to Corktown and the Distillery District, it's just 10 minutes to Yonge St (downtown core), with quick access to the Gardiner, Bayview, DVP, and Lakeshore. Enjoy the convenience of outstanding building amenities including Skyline Rooftop outdoor pool, BBQ area, 5000 sq ft of Gym (fitness center), and yoga room. Embrace this exceptional opportunity in a rapidly evolving neighbourhood! (id:62616)
1209 - 18 Maitland Terrace
Toronto, Ontario
Welcome to Tea House in Heart of Downtown, Functional Layout, One Bedroom + Den with Open Concept Kitchen & Living Room, Floor to Ceiling Windows. Unit Features: Stainless Steel Appliances/Dishwasher/Stacked Washer-Dryer/Central. Laminate Flooring Throughout, 24 hours Concierge with Great Amenities Steps to Wellesley and College Subway-Streetcars just steps away, U of T, Metropolitan Toronto University, All Major Hospitals, Banks, Shops, Restaurants, Groceries. Bloor Street - Yorkville Shopping, Prime Location & Great Amenities. (id:62616)
1605 - 281 Mutual Street
Toronto, Ontario
Experience the perfect livework downtown lifestyle in this one bedroom gem at Radio City! Step into an ultra functional 557 sq ft corner condo - each feature thoughtfully designed for modern city living. Floor to ceiling windows flood the space with light, and your private balcony offers inspiring cityscape views. Inside, discover built in versatility: the bedroom features a custom Murphy bed that folds into a sleek home office/desk combo, ideal for remote work or study. In the living room, the media wall unit adds style and smart storage, leaving room to relax or entertain. Enjoy worry free comfort with all utilities included except hydro (tenant-paid), making monthly budgeting a breeze. Plus, the unit comes with a dedicated storage lockera rare bonus downtown. With a Walk Score of 98 and Transit Score of 93youre a short stroll from College subway, streetcars, boutique shops, cafés, theatres, Ryerson (now TMU) campus, and the Eaton Centre. The building boasts modern amenities including concierge, gym, party room, guest suites visitor parking and more. (id:62616)
2302 - 70 Forest Manor Road
Toronto, Ontario
Luxurous Condo @ Emerald City, Spectacular Corner Unit, South West City View, Sunlight Through Huge Windows! 3 Bedrooms,2 Bathrooms & Large Balcony. the unit is986 sqft, complete with an expansive 82 sqft balcony offering breathtaking vistas of the iconic CN Tower and the bustling cityscape. 9 ft ceilings, the interior showcases a captivating kitchen adorned with granite countertops and outfitted with branded stainless steel appliances Right At Don Mills Subway Station, Ttc Station, Library, Schools, Community Center And Fairview Shopping Mall, Minutes Away From 404 & 401.Wonderful Amenities: Guest Rm, Indoor Pool & Hot Tub, Fitness Rm & 24 Hr Concierge. (id:62616)
6244 Russell Street
Niagara Falls, Ontario
Welcome to this standout executive bungalow in one of Niagara's most prestigious north-end neighbourhoods just steps from both A.N Myer and St. Paul high schools, plus multiple elementary schools. This beautifully decorated, move-in-ready home offers incredible space, flexibility, and long-term potential. The main floor features a bright, functional layout with a welcoming tiled foyer, large family room and dining areas, and an updated trendy kitchen with Cambria quartz countertops, ample storage, and a sunny breakfast nook that walks out to the backyard. Step outside to a two-tiered deck and an on-ground pool perfect for entertaining or laid-back summer days. Three generous bedrooms complete the main level, including a primary suite with walk-in closet and private backyard entrance, plus the bonus of a large main-floor laundry. Downstairs, the fully finished basement includes another bedroom, a full bath, second kitchen, and private walk-up entrance, ideal for in-laws, teens, or future income potential. Set on an irregularly shaped lot with extra rear space, there's room to grow, relax, or explore future opportunities. This is a rare opportunity to own a massive bungalow in a true premium location. (id:62616)
2606 - 770 Bay Street
Toronto, Ontario
Lumiere Condos On Bay St! Amazing Unit With 2 Bedrooms + Den , 2 Full Bathrooms With Parking &Locker. Hardwood Floors,Through Out, S/S Appliances. Great Location Near Yorkville, Financial District, Hospital, U Of T And More! 24Hr Concierge, Games Rm, Indoor Pool, Sauna, Patio, ExerciseRm, Yoga/ Meditation Rm,Rooftop Terrace W/ Bbq Area. (id:62616)
3005 - 16 Bonnycastle Street
Toronto, Ontario
Welcome to the Monde Condo in Toronto's downtown water front by Award-winning developer Great Gulf. 1 Bed+Den W/9FtCeiings. Den Can be A Separated 2nd Bedroom Or Offi ce. Prim Bed W/Walk In Closet. Open Concept Living Room W/ Floor To Ceiling WindowsAnd W/O To Balcony. Steps To Waterfront, Sugar Beach, George Brown College, Loblaws, The Distillery District, And Convenient Access To TheGardiner And The Dvp! (id:62616)
321 Betty Ann Drive
Toronto, Ontario
Discover this beautifully renovated detached home, designed with modern elegance and comfort in mind. Boasting soaring 10' ceilings on the main floor and rich hardwood floors throughout, this inviting space radiates warmth and contemporary style perfect for families seeking a welcoming sanctuary.The spacious open-concept living area seamlessly connects to a gourmet kitchen featuring custom cabinetry, granite countertops and backsplash, and top-of-the-line Brand New KitchenAid stainless steel appliances including a fridge, stove and oven, hood, builtin microwave, and dishwasher. Bright office that can easily serve as a fourth bedroom with direct backyard access make this home both functional and versatile.Upstairs offers three comfortable bedrooms . The family room with a stunning solarium opens to a private deck, perfect for outdoor gatherings or relaxing evenings.The fully self-contained lower level functions almost like a separate unit, with a private entrance, a fully equipped kitchen, two bedrooms, One bathroom making it ideal for extended family or rental income. The basement includes S/S fridge, Stove/Oven, hood, and microwave, providing everything you need in a separate living space.Enjoy the beautifully backyard, the perfect backdrop for entertaining or unwinding in tranquility. This exceptional home offers modern living with flexible space options an ideal place for your family's next chapter.All measurement are estimate and be verified by the buyer or buyer agent. (Basement tenanted) (id:62616)




