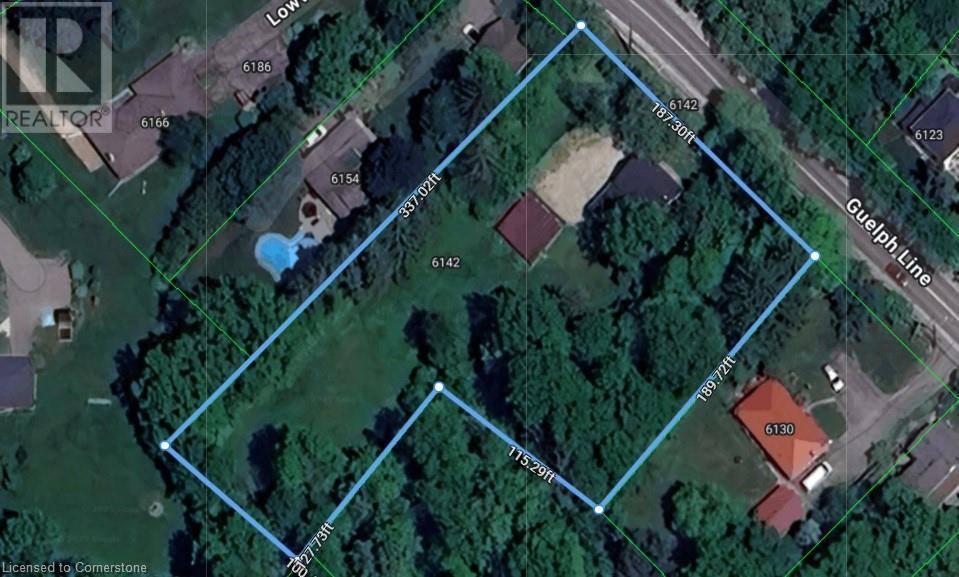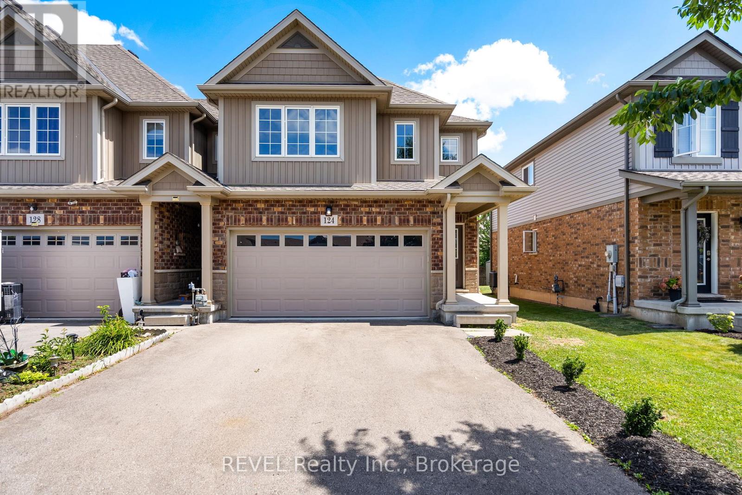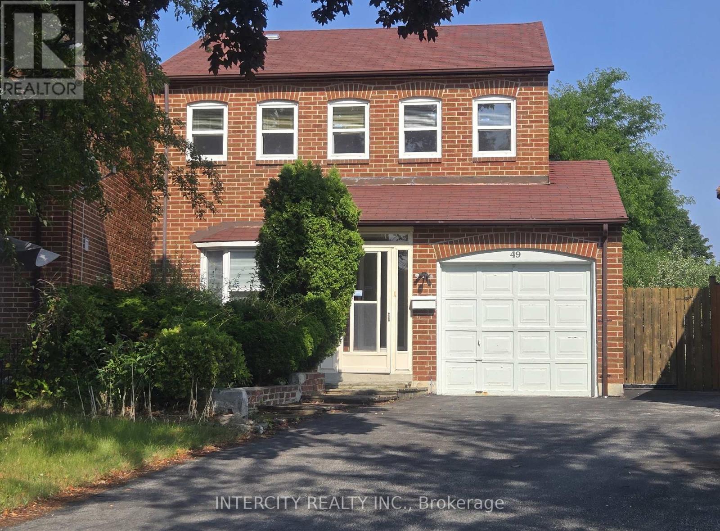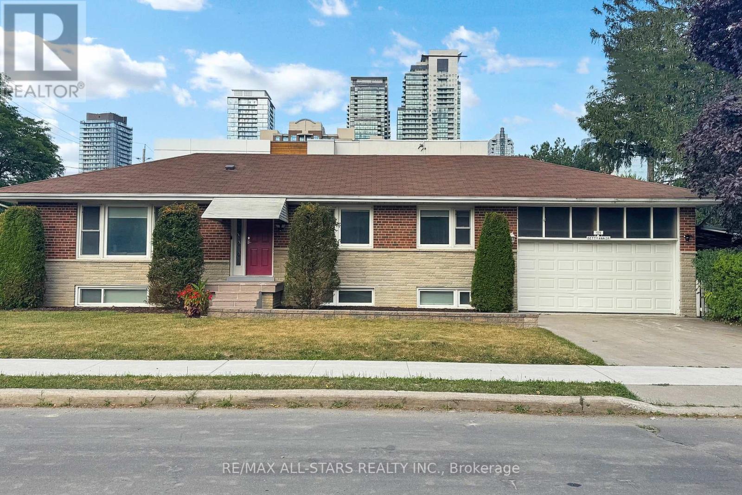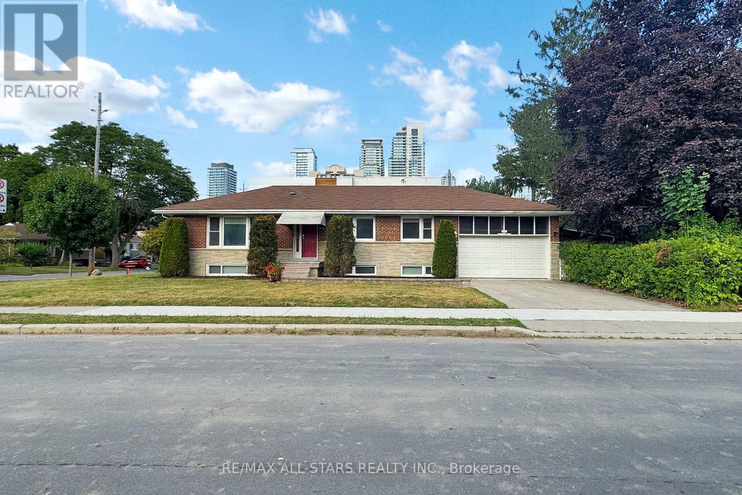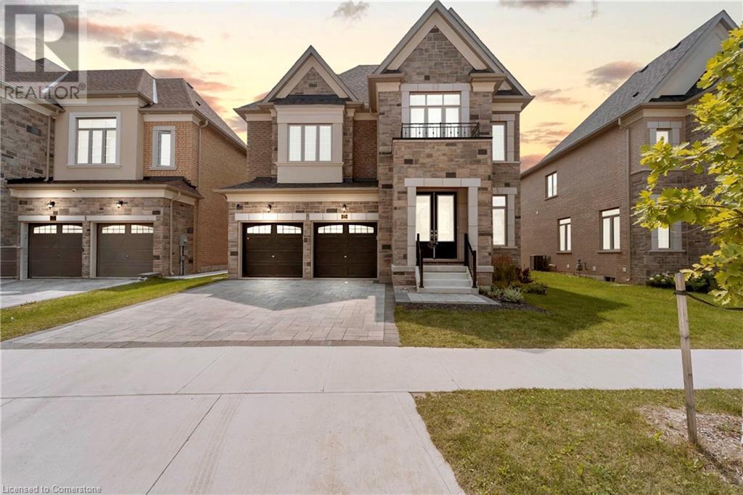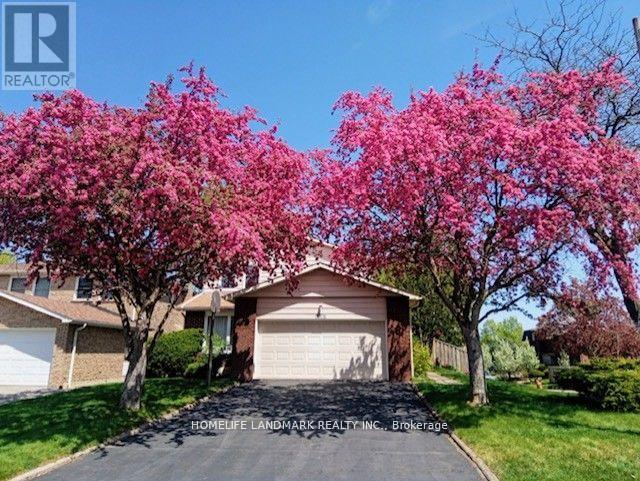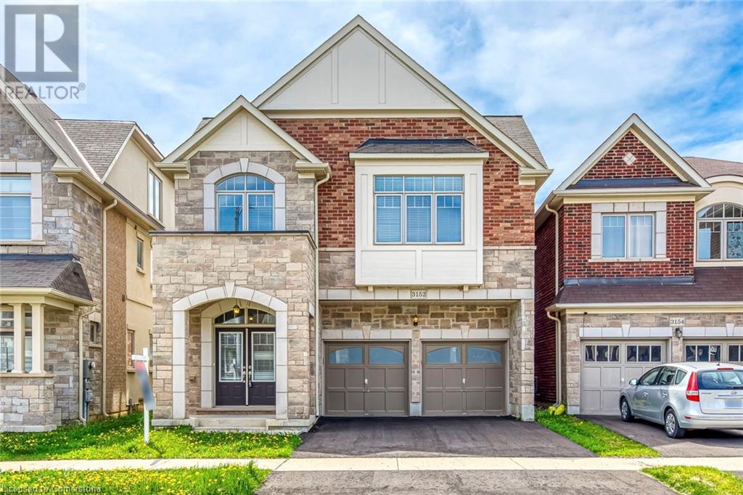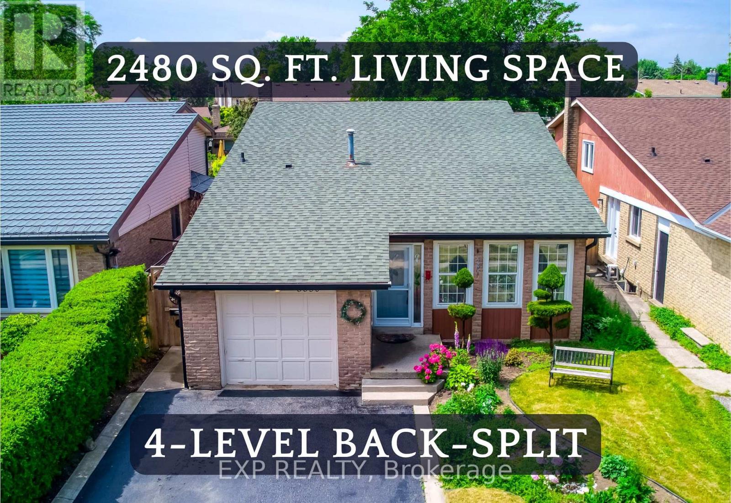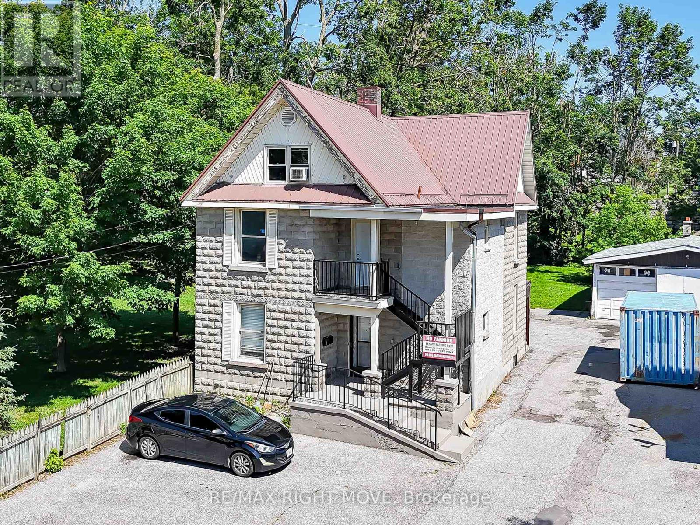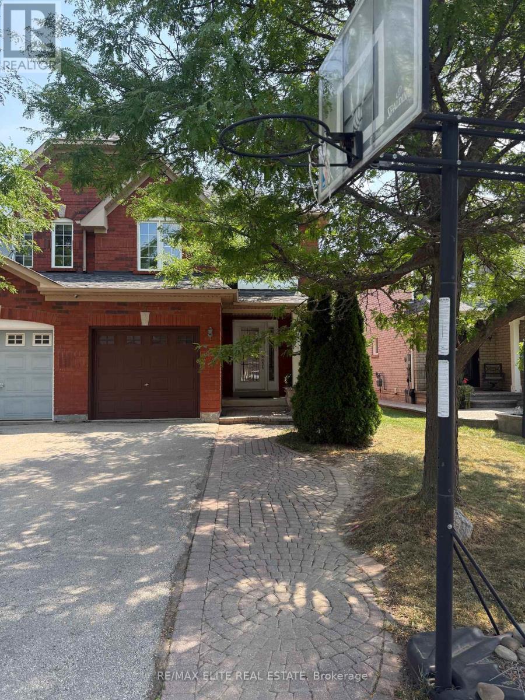6142 Guelph Line
Burlington, Ontario
**Value is in the Land 1.1 acres** Looking for the perfect land to build your dream home? This Lowville area known for estate homes, greenspace, escarpment views and more. It's just 15 minutes from Milton or Burlington but secluded enough to get away from it all. This one is walking distance from Lowville Park, golf courses, conservation areas and close to the Bruce Trail. As a bonus to just land, there is a charming 1-1/2 storey, 2 bed, 1 bath (renovated 2020) cottage-like home that is functional and could provide rental income or a lodging while you build your new place further back on the lot. There is a separate garage with power, a large driveway with parking for up to 6 cars. The garage can be removed or repaired but for the time being, it's an established structure on the land which may prove helpful for your rebuild plans. Recent Updates to the home Include: Roof shingles (2020), Plumbing (2020), Sump & sludge pump (2020), Hot water tank (2022), Water pump & pressure tank (2022), and Reverse osmosis for drinking water (2023). Only 10 minutes away from highways 401 and 407 and not too far from shopping and other amenities. It's the spot you've been looking for. (id:62616)
124 Roselawn Crescent
Welland, Ontario
Welcome to 148 Roselawn Crescent, a just-like-new gem nestled in Welland's most sought-after neighbourhood- Coyle Creek! This beautifully refreshed home features 4+2 bedrooms, 3.5 bathrooms, and is fully finished on every level to suit your lifestyle. Step inside and enjoy all-new vinyl and carpet flooring, fresh paint, a completely updated kitchen and bathrooms, sleek new stainless steel appliances, new A/C, modern lighting, landscaping, and so much more, making it truly move-in ready. The bright and airy main floor boasts an open concept layout and convenient main floor laundry, while the spacious second floor offers 4 bedrooms and 2 full baths for the entire family. The finished basement adds two more bedrooms, a full bath, and generous storage- ideal for extended family, guests, or extra income potential. With a double car garage, driveway parking for four, and a fenced yard, there's room to live, work, and play in comfort and style. Located just steps from Gaiser Park and Coyle Creek Park, and minutes to top golf courses like Pelham Hills and Cardinal Lakes, outdoor enjoyment is always close by. Plus, you're near Niagara College, Hwy 406, and the charming town of Pelham- home to boutique shops and local dining favourites. Whether you're a first-time homebuyer, growing family, or savvy investor, this home delivers unbeatable value in an unbeatable location. Experience the Coyle Creek lifestyle at its finest! (id:62616)
3222 Crystal Drive
Oakville, Ontario
Stunning Brand New End Unit Townhouse with In-Law Suite Potential! Step into luxury living with this beautifully designed brand new end unit townhouse offering a perfect blend of functionality, elegance, and space. Located in a desirable, family-friendly neighborhood, this home is ideal for modern living with 5 spacious bedrooms, 4.5 bathrooms on four levels of finished living space. The main floor features a dedicated office or den, perfect for remote work or study, and an upgraded chefs center kitchen with premium appliances. Enjoy the generous open-concept layout with abundant natural light, thanks to the end-unit design and 9ft ceiling on the 2nd floor. The upper level offers 3 generously sized bedrooms including a lavish primary bedroom complete with a large walk-in closet and a spa-inspired ensuite bathroom featuring a glass shower, soaking tub, and double vanity. The 2nd floor laundry room is an additional convenient feature. The loft has an additional generously sized bedroom and ensuite-bathroom. The fully finished basement includes a fifth bedroom, a full bathroom, and a large recreation room offering excellent in-law suite potential or additional space for guests, hobbies, or a media lounge. This thoughtfully upgraded (several tens of thousand in upgrades) home includes 3 full bathrooms and 1 powder room above grade, providing ample comfort for families of all sizes. Don't miss the opportunity to make this modern and versatile home yours. Schedule your private tour today! (id:62616)
5 Rivington Avenue
Vaughan, Ontario
Fully furnished and beautifully maintained 4-bedroom detached home in the highly sought-after Thornhill Woods community! Offering 2,810 sq. ft. of bright and spacious living space with 9-ft ceilings on the main floor and soaring 12-ft ceilings in the great room, this home features hardwood floors throughout, a cozy family room with gas fireplace, and an upgraded eat-in kitchen with granite countertops, center island, and walk-out to the deck. The main and second floors are for rent only; the basement is a separate walk-up unit with a quiet tenant and private entrance. Enjoy a large rec room with balcony, direct garage access from the laundry room, and 2 parking spots (one in the garage, one on the left side of the driveway). Entire double garage is reserved for upstairs tenants. Located just steps from No Frills, Shoppers, banks, schools, parks, clinics, and public transitonly 100m to top-ranking Stephen Lewis Secondary School and 300m to the community centre and library. Ideal for family living!living! (id:62616)
207 - 85 The Donway W
Toronto, Ontario
Available July 14th! Professionally managed suite next to the Shops of Don Mills - South-west facing 2-bedroom, plus den, 2-bathroom suite that includes parking and south-facing terrace overlooking building courtyard. It's expansive kitchen features stainless steel appliances, Scavolini-style cabinets, white marble countertops and matching backsplash, and overlooks the large living room with its wall-to-wall windows and walk out to a courtyard-facing terrace. Next to the kitchen is a semi-enclosed den perfect as either a den or dining area. The south-facing primary bedroom features a walk in closet, double-door built-in closet, and 3pc bathroom, and next to it the south-facing second bedroom. Two hallway closets, including one of extra-large size with chest freezer. Features throughout include immaculate laminate flooring, vertical shades, upgraded light fixtures, blemish-free walls, stone countertops, upgraded baseboards and trim. Low utility costs with only electricity for lights, outlets, and appliances metered || In-suite HVAC unit || Appliances: Fridge, Stove, Dishwasher, Washer, Dryer. All light fixtures. All window coverings || Utilities: Electricity metered. Water, Heating, Cooling included. (id:62616)
1126 - 7950 Bathurst Street
Vaughan, Ontario
Spacious 2-bedroom, 2-bathroom unit with 1 parking and 1 locker in a brand-new Daniels-built condo in the heart of Thornhill. Featuring 9-ft ceilings, modern built-in appliances, quartz countertop with island, laminate flooring, ceramic tile backsplash, and stylish bathrooms with designer vanities. Enjoy a private balcony and access to premium amenities including concierge,gym, basketball court, party room and more. Prime location just steps from Promenade Mall, Walmart, Shoppers, restaurants, schools, public transit, clinics, offices, and highways. Available immediately. (id:62616)
49 Legend Lane
Brampton, Ontario
Your Dream Home Awaits! Discover this spacious and beautifully maintained 4-bedroom detached brick home in a highly sought-after neighborhood. Enjoy everyday living and entertaining in the open-concept living and dining area, while the cozy family room with a fireplace provides the perfect retreat for relaxing evenings. The bright kitchen and breakfast area overlooks the backyard, ideal for morning coffee or casual meals. Upstairs, the expansive primary bedroom features a large walk-in closet and a private ensuite bath. All additional bedrooms are generously sized, offering ample closet space and abundant natural light. The finished basement features a versatile open layout, perfect for a home theatre, games room, or entertaining guests. You'll also find a separate laundry room, dedicated storage space, and multiple closets to keep things organized. Freshly painted in 2025 and featuring hardwood flooring on the main and upper levels, plus durable laminate in the basement. Enjoy the convenience of being within walking distance to two elementary schools, a neighbourhood park, and a grocery store. Just a short drive to Mt. Pleasant GO station and close to public transit options. Move-in ready with plenty of indoor and outdoor space for family life and entertaining. Motivated sellers: original owners whose pride of ownership shines throughout. An incredible opportunity for young and growing families to settle into a vibrant, welcoming community. Dont miss your chance to call this home! (id:62616)
7320 Marvel Drive
Niagara Falls, Ontario
Welcome to 7320 Marvel drive. Situated on a premium, an oversized pie shaped lot, you will find this newly built townhome by Mountainview Homes. Featuring a striking modern elevation with upgraded brick and stone exterior. This 3 bedroom and 3 bath home is situated in a heart of Niagara Falls. Close proximity to schools, shopping, parks and minutes away to QEW, Costco and new Niagara South Hospital. Modern day living is provided through keyless front door entry into main level showcases 9-foot ceilings and durable vinyl plank flooring creating for spacious atmosphere. Lower hallway opens up to open living space with upgraded windows for natural light and look into green space around this corner townhouse. Kitchen has been thoughtfully upgraded with extended height cabinetry, backsplash, stainless appliances include French door refrigerator, wifi enabled slide in oven with air fryer technology to enjoy home cooked meals. An over the range microwave for a cleaner counter space look, and a dishwasher. Breakfast area opens up to an over sized backyard to entertain your guests. Moving to the upper level primary bedroom has a large walk-in closet and ensuite. Large windows offer an open view of crescent front. Have a convenience of upper level laundry with stylish wifi enabled stainless steel washer and dryer. Smart home features include front porch camera, touch screen control panel, smart thermostat, wifi switches, garage door opener and an AC unit. Lower level basement has a rough in for bath and upgraded to larger windows for a future functional layout for comfort and versatility. Enjoy the peacefulness of this location and make this move in ready townhome your new address !! (id:62616)
44 Sunnyshore Park Drive
Mckellar, Ontario
44 Sunnyshore Park Drive A Custom-Built Home Just Steps from Maplewood Beach Completed in 2023, this beautiful custom home sits on just over an acre and offers quality, comfort, and energy efficiency throughout. Built with an ICF foundation, full waterproofing, and a weeping tile system, the home meets modern construction standards. It features engineered truss roof framing, spray-foam insulation in the main floor and rim joists, and an R60-ratedattic. A Heat Recovery Ventilation (HRV) system ensures clean, fresh air year-round. The exterior boasts stone skirting and a spacious ranch-style front deck with a welcoming overhang. Inside, the foyer features large-format European porcelain tiles. The open-concept kitchen is a showstopper with custom lacquered shaker cabinets to the ceiling, crown molding, under-cabinet LED lighting, quartz countertops, an island with undermount sink, and a stylish Italian herringbone backsplash. Soft-close, solid wood dovetail drawers and smart stainless-steel appliances including fridge, stove, and dishwasher complete the space. A custom live edge elm dining table is also included. Modern shaker interior doors and matte black hardware continue the high-end feel throughout. Everything is brand new (2023): septic, HVAC, siding, electrical, plumbing, and framing. Located minutes from Lake Manitouwabing, you're close to boat launches at The Manitouwabing Outpost and Tait's Landing Marina, where boat slips are also available. This is the perfect blend of lakeside living and modern luxury. (id:62616)
809 - 30 Elm Drive W
Mississauga, Ontario
Welcome to this bright and spacious condo unit nestled in the vibrant City Centre of Mississauga! This beautifully maintained apartment offers urban convenience and modern comfort, perfect for professionals, small families, or investors alike. Apartment comes with upgraded integrated french door fridge, full height backslash, upgraded interior doors and upgraded floor & wall horizontal stacked bathroom. Located just steps away from Square One Shopping Centre, Sheridan college Mississauga campus, major transit routes, restaurants, cafes, and all essential amenities, you'll love the unbeatable walkability and connectivity. With easy access to Highways 403 and 401, commuting in and out of the city is a breeze. This unit features a smart layout with generous living space, modern finishes, and a large window that invites natural light. Enjoy top-tier amenities including a fully equipped fitness center, stylish party room/theater, yoga room, and an exciting game room perfect for entertaining or relaxing. Whether you're looking for a convenient lifestyle or a smart investment, Unit 809 at 30 Elm Dr W checks all the boxes. Don't miss this opportunity to live in one of Mississaugas most sought-after locations! (id:62616)
1725 Thames Circle
Milton, Ontario
Welcome to this stunning 4-bedroom, 3-bathroom detached home on a premium lot with a deep backyard, approximately 2,700 sq ft of main and 1st floor space with a separate entrance and 9 ft ceilings on both floors, this home is filled with upgrades and natural light. The open-concept main floor features California shutters, a modern kitchen with quartz countertops, stainless steel appliances, and a breakfast bar that seamlessly flows into the spacious great room with walk-out to the backyard. A versatile main floor den/office adds functionality for remote work or study. Upstairs, the large primary suite includes a walk-in closet and a luxurious 3-piece ensuite. All bathrooms are upgraded with quartz countertops. Additional highlights include a beautifully crafted oak staircase, large windows throughout, and a thoughtfully landscaped yard offering ultimate privacy. Located just steps from the Milton Public Library, parks, shopping plazas, and top-rated schools including Craig Kielburger Secondary School and Irma Coulson Public School. Easy access to Hwy 401 & 407.Dont miss your chance to own this beautifully maintained home that checks every box for comfort, location, and quality. (id:62616)
170 Moores Beach Road
Georgina, Ontario
***Welcome To Your Dream Waterfront Retreat! $$$$ This Fully Renovated, Executive-Style Cottage Offers Over 2,200 Sqft. Above Grade as per floor plan, Featuring 4 Spacious Bedrooms And 3 Beautifully Renovated Bathrooms. Nestled On A Serene Lot With Owned Shoreline, This Property Offers Luxury And Tranquility In Equal Measure*** Key Features: Full Renovation (2022), Meticulously Updated With High-End Finishes Throughout, Including PVC Laminate Flooring, Quartz Countertops, And Marble Open Flame Fireplace In The Family Room & Additional Open Flame Gas Fireplace In Living Room, Two Brand-New Furnaces (2022), Efficient Natural Gas Heating, Dual A/C Units, Provide Year-Round Comfort *** Gourmet Kitchen: Equipped With Samsung Stove, Microwave Range, Three Fridges, Wine/Beer Cooler, And A Dishwasher, Perfect For Entertaining Or Family Meals In The Eat-In Kitchen*** Outdoor Living: Enjoy Breathtaking Views From The 700 Sq. Ft. L-Shaped Deck With Glass Railings. Ideal For Relaxing Or Entertaining By The Water.Private Owned Shoreline Gives You Direct Access To The Water With A Boathouse For Easy Storage And Launch. Fully Furnished, Move-In Ready With High-End Furnishings (Excluding Carpets & Rugs) And Thoughtful Details Like Pot Lights Throughout, Adding A Touch Of Elegance To Every Room. Utilities & Water: Well Water With A Fully Filtered System, Water Softener, And Pump, Plus A Septic Tank That Was Recently Inspected And Drained (August 2024). Additional Features: 2 Natural Gas Fireplaces, Double Garage & 12-Parking-Spot Driveway, Central Vac, Roof (2018), Garage Door With Opener, Boat House & Brand New Doc & Boat Lift For Easy Water Access With A Private Setting, Premium Finishes, And Exceptional Amenities, This Is An Opportunity To Own A Piece Of Paradise. Whether You're Looking For A Year-Round Residence Or A Seasonal Getaway, This Cottage Offers Unmatched Value And Comfort. Book Your Tour Today And Experience Firsthand What Makes This Executive Cottage So Special! (id:62616)
138 Largo Crescent
Vaughan, Ontario
Incredible Family Home in Picturesque Setting! If you are looking for your forever family home well look no further! This is more than a home - Its a place to grow, connect, and create lasting memories. A rare opportunity to live in a tight-knit community that's as welcoming as it is well established. Largo Crescent is known for its neighbourly charm, where roots run deep and families tend to stay for generations. A true sense of pride of ownership is evident from the moment you step inside. Elegant & spacious, detached 2-storey solid brick home set on an extra wide 40x123 foot lot boasting 3177 sf (inclusive of the lower level) with 3 bedrooms & 3 baths. Located in this exclusive Maple neighbourhood, a magical enclave surrounded by mature trees, a park right across the street, great schools, pretty properties Vaughan Mills & Canada's Wonderland! The kitchen is the heart and hub of the home! Updated with a large breakfast room for casual dining. Sliding glass doors walk-out to the tranquil fully-fenced backyard. Cozy family room is the perfect spot for family games & movie nights. Comfortable partially finished lower level with recreation room (ideal space for your tweens & teens). Enjoy your morning cup of coffee on the front veranda overlooking the serene front garden. Relax with family & friends in the sun-drenched outdoor oasis. Large stone patio with gazebo for al fresco dining with natural gas outlet for barbequing. Calling all garden enthusiasts you will love the professionally landscaped mature gardens both front & back. Lucky for the new homeowner there is a beautiful plum & pear tree, as well as raspberries, blackberries & grapes!! Attached 2 car garage & private driveway to park 2 additional cars! A commuters dream location! Just a 10 minute walk to Rutherford GO station. Only 30 minutes to Union Station & the downtown core. The Vaughan Metropolitan Centre subway station will also take you into the city in no time. Minutes from highways 400, the 407 & 427 (id:62616)
49 Mossbrook Crescent
Toronto, Ontario
Detach Home on quiet street just minutes to Bamburgh Circle! All Brick 4 Bedroom Home with deep premium lot, long drive park more cars. The private fenced backyard is ideal for summer BBQs, providing a safe space for Kids and pets to play. Walkable distance to supermarket, Restaurants, Park, Public Transit, Schools, Dr. Norman Bethune CI, Community Centre & More! (id:62616)
Unit A - 101 Summerdale Dr Drive
Markham, Ontario
Best Deal! Must See! All Inclusive! Free Internet! Free Parking! Unique Location! Very Close To All Amenities! University, School, Shopping Center, TTC, Subway, Etc. Fully Enjoy The Highest Quality Of Real Life! shared kitchen. Thanks A Lot! (id:62616)
2308 - 50 Town Centre Court
Toronto, Ontario
Welcome Students And Newcomers! Spacious One Bedroom + Den, Great Location In The Heart Of Stc Area. Located Next To Scarborough Town Centre, Subway, Go Bus And Supermarket. Close To Ymca & Goodlife, Food, Entertainment & Shopping, Minutes To U Of T Campus And Hwy 401.Bright Corner Unit With Huge Windows. Laminate Flooring Throughout. Amenities Include: Party Room, Media Room, Guest Suites, Gym & 24 Hour Concierge. (id:62616)
74 - 100 Bridletowne Circle
Toronto, Ontario
Spacious & Bright 3 Bedroom Townhome In A Super Convenient Location! A perfect blend of comfort and convenience, ideal for families and investors. Home offers sizable bright rooms, a great layout, and a fully finished basement. Step into the open-concept living and dining area, featuring large windows that flood the space with natural light. The well-appointed kitchen is equipped with stainless steel appliances with lots of cupboard space. A convenient main floor 2-piece powder room adds to the home's functionality. Upstairs, you'll find a spacious primary suite complete with a walk-in closet and a walkout balcony. Plus bedrooms on this floor, offering plenty of space for everyone. The finished basement has two additional bedrooms and a full washroom. With an attached 1-car garage and parking for an additional vehicle in the private drive, storage, and convenience are at your fingertips. A fresh coat paints throughout, creating a cozy and inviting atmosphere. Situated On A Quite Complex, Close To All The Amenities You Need And Enjoy. 401/404 Easy Access, Parks, Mall, Library, Hospital, Schools, Banks, Restaurants & More! This townhome is a fantastic opportunity you wont want to miss. Come and see this gem today! (id:62616)
10 Corner Stone Crescent
Whitby, Ontario
Welcome to This Stunning 4+1 Bedroom, 4-bath Executive Home in the Highly Desirable Rolling Acres Neighborhood! This Beautifully Renovated Property Features Fresh Paint and Elegant Engineered Hardwood Flooring Throughout the Main and Second Floor. The Fully Updated Kitchen Boasts a Sleek Quartz Countertop and Brand-new Appliances, Seamlessly Flowing into a Spacious Living and Dining Area. Abundant Natural Light Pours in Through Two Skylights, Creating a Bright and Welcoming Ambiance. The Sunlit Breakfast Area Overlooks a Fully Fenced Backyard, and the Main-floor Laundry Provides Direct Access to The Garage. Upstairs, the Oversized Primary Bedroom Impresses with a Luxurious 5-piece Ensuite and His-and-hers Walk-in Closets. Three Additional Generously Sized Bedrooms Provide Ample Space for the Whole Family. With 2,746 sq. ft. of Above-grade Space, the Home also Includes a Finished Basement Featuring a Wet Bar, Recreation Room, and Additional Bedroom Space. Ideal for Entertaining or Extended Family. No Sidewalk, This Home Offers Up to Four Vehicles Driveway Parking. Come to Enjoy the Convenience of Walking Distance to Top-rated Schools, Parks, and Shopping, and Quick Access to Highways 401 and 407 for Effortless Commuting. Don't Miss this Exceptional Opportunity, Your Ideal Home is Calling! (id:62616)
5706 - 252 Church Street
Toronto, Ontario
Brand-New, 1 bedroom + a spacious den with floor to cealing window that can function as a second bedroom. This bright and modern home is filled with natural light and boasts contemporary, high-end finishes.Located in Toronto most exciting new development at Church & Dundas, just steps from Yonge-Dundas Square and the Yonge Subway Line. Enjoy the ultimate urban lifestyle in a vibrant, well-connected neighborhood that's truly a walkers, cyclists, and commuters paradise. With near-perfect transit and walk scores, the building offers a luxurious lifestyle with access to top-tier amenities including an outdoor lounge with dining and BBQ areas, a 24/7 world-class huge fitness centre with yoga and Peloton studios, an expansive indoor entertainment and dining lounge with games, indoor golf simulator, guest suites, co-working spaces, private business rooms, multiple indoor and outdoor seating and dining areas, an outdoor pet zone, and 24-hour concierge service. Perfect For Young Professionals Or Students.All Existing Built- In: ( Stove, Oven, Fridge, Microwave, Dishwasher, Washer & Dryer); Rent Includes High Speed Internet. (id:62616)
805 - 3 Gloucester Street
Toronto, Ontario
WELCOME TO GLOUCESTER ON YONGE CONDO IN THE HEART OF DOWNTOWN TORONTO! THIS LUXURIOUS BachelorUNIT FEATURES A SPACIOUS BALCONY AND AMPLE SUNLIGHT. YOU'LL EXPERIENCE THE DYNAMIC ENERGY OF THE YORKVILLE AREA, CONVENIENTLY CLOSE TO UofT AND METROPOLITAN UNIVERSITY. EXPLORE A VARIETY OF DINING OPTIONS, ENJOY SHOPPING, AND DISCOVER RELAXATION IN NEARBY PARKS (id:62616)
209 - 115 Mcmahon Drive
Toronto, Ontario
Stunning Luxury Sun-Filled 1 Bedroom Plus Den In Prestigious Bayview Village. 9 Foot Ceilings With Floor To Ceiling Windows Throughout. Modern Kitchen With Built In Appliances. Quartz Counter Top With Plenty Of Kitchen Space. Amenities Incld: Bowling, Mini Golf, Full-Size Basketball Crt, Gym, Yoga Studio, Party Rm, Pet Spa, Tennis Crt. Lounge, Meeting Rm, AMPLE Vistors Parking, High-Security Access To Put Your Mind At Ease. Everything You'll Ever Need Is Here! (id:62616)
2710 - 32 Forest Manor Road
Toronto, Ontario
Two-Bedroom Corner Suite with Unobstructed South-West Views 27th Floor. This spacious corner unit at Emerald City offers an exceptional living experience with panoramic south-west views from the 27th floor. The suite features two generously sized bedrooms, a functional separate den, and two full bathrooms. Designed with comfort and elegance in mind, the unit boasts 9-foot ceilings and an open-concept living and dining area enhanced by floor-to-ceiling windows, allowing for abundant natural light. The suite also includes an ensuite laundry for added convenience. Ideally located, the property is just steps from Fairview Mall, the TTC, and Sheppard Subway Station. It is also in close proximity to schools, grocery stores (including FreshCo), a public library, and a cinema. Easy access to Highways 401 and 404 makes commuting seamless. Please note: Listing photos were taken prior to tenant occupancy. (id:62616)
105 Betty Ann Drive
Toronto, Ontario
Prime Airbnb Investment Opportunity in Willowdale West! This fully renovated 3+4 bedroom bungalow on a 50 x 135 ft lot offers exceptional income potential in a highly desirable location. With 7.5 modern bathrooms and spacious, sun-filled accommodations on both levels, this property is ideal for short-term rentals.The main level features a bright, open-concept great room with pot lights throughout and four generously sized bedrooms. The separate side entrance leads to the lower level, which includes four additional bedrooms, all with large above-grade windows for plenty of natural light.The property has abundance of windows, new kitchen with new Stainless steel appliances , new front stones and new renovated entrance steps, redesigned the gardening , great curb apeal The large south-facing backyard is ideal for entertaining or relaxing, with potential for upgrades like a pool. Guests will appreciate the homes proximity to vibrant Yonge Street, with restaurants, shops, parks, and TTC subway stations just a short walk away. Easy access to highways ensures seamless travel across the city.This fully renovated, income-generating property, investment opportunity in a sought-after Willowdale neighborhood! (id:62616)
105 Betty Ann Drive
Toronto, Ontario
Welcome to Willowdale West!This beautifully maintained and fully renovated 4+3 bedroom detached bungalow is situated on a sunny 50 x 135 ft lot in a quiet, family-friendly neighbourhood. The main floor features a bright layout with pot lights, spacious principal rooms, and three bedrooms, each with a private ensuite. The updated kitchen includes stainless steel appliances and large windows that provide abundant natural light.The exterior includes updated front stonework, landscaped gardens, and newly renovated entry steps.The lower level features a separate side entrance and two apartment-style layouts, offering flexibility for multigenerational living. This level includes three additional bedrooms, open recreational space, a new shared laundry area, and a walk-out with finished concrete steps.Key Features & Updates:200 AMP electrical panelUpdated mechanical systemsHardwired smoke detectorsSecurity system2-car garage + 4-car driveway (total 6 parking spots)Spacious south-facing backyardConvenient Location:Walking distance to top-rated schools, Edithvale Park and Community Centre, TTC subway, Yonge Street shopping and dining. Quick access to Highway 401 and Allen Road. (id:62616)
202 - 66 Gerrard Street E
Toronto, Ontario
Modern Corner Office Suite in Prime Downtown Location66 Gerrard Street East, Suite 202 | Approx. 1,200 SF | Renovated | Private Washroom & Kitchenette Second-floor professional office space in a high-visibility downtown Toronto location at Gerrard & Church. This corner unit features large windows, a modern layout, and is ideally situated next to an established medical clinic on the same floor offering excellent potential for complementary health or professional services. Unit Features: Two private glass-enclosed offices, Secure building with fob access and energy-efficient lighting Quiet and professional environment Ideal Uses: Healthcare and wellness practitioners Legal, accounting, or consulting professionals Therapy, counselling, or personal services Creative and client-facing studios Location Highlights :Located on the second floor beside a busy medical clinic Steps to Toronto Metropolitan University and residential density High foot traffic area with excellent TTC subway and streetcar access Surrounded by shops, cafés, gyms, and services Zoned CR, permitting a wide range of commercial uses. Professionally managed building. (id:62616)
251 E Northfield Drive E Unit# 512
Waterloo, Ontario
Welcome to Unit 512 at the Blackstone condos – the largest suite in the entire building, offering 1,061 sq. ft. of interior living space plus 112 sq. ft. of balcony space across two separate outdoor areas. This rare North-West corner unit is flooded with natural light throughout the day thanks to expansive windows and premium orientation. This unit also comes with two underground parking spots (#9 and #12) and a large, private storage area located directly behind one of the spots. Inside, you’ll find an open-concept layout that seamlessly connects the spacious living, dining, and kitchen areas – perfect for quiet nights in or entertaining guests. The kitchen has been tastefully upgraded with premium quartz countertops, extended cabinetry with built-in pantry space, a dedicated microwave nook, and under-cabinet lighting for added functionality. Stainless steel appliances and modern hardware complete the look. The primary bedroom features a large closet and an upgraded ensuite bathroom with a full custom glass shower door. Both bathrooms include quartz countertops, tiled flooring, and accessibility grab bars. The second bedroom is generously sized and perfect for guests, a home office, or both. Additional features include: wood grain laminate flooring throughout, custom window blinds, high ceilings, and a reverse osmosis drinking water system. Located in one of Waterloo’s most desirable condo communities, Blackstone offers exceptional amenities, quick access to LRT, tech hubs, shopping, and trails. Don't miss your chance to own this one-of-a-kind condo in the heart of it all. (id:62616)
273 Forest Creek Drive
Kitchener, Ontario
Built in November 2021 by renowned Fernbrook Homes, this exceptional property blends luxury, function, and modern elegance. Situated on a premium 50-foot lot and still under Tarion warranty, it offers long-term value and peace of mind. Step inside to 10-ft ceilings on the main floor and 9-ft ceilings throughout the upper levels, all finished with sleek, contemporary touches that elevate the entire space. The layout is designed for both family living and entertaining, with separate living and family rooms, plus dedicated dining and breakfast areas. The gourmet kitchen is a chef’s dream, equipped with top-tier appliances, including a built-in cooktop, wall oven/microwave, custom hood fan, and upgraded countertops. The oversized island—complete with storage on all sides—serves as the heart of the home, while custom features like deep upper cabinets, an extended pantry, spice pull-outs, and a pull-out recycling center add both style and function. Upstairs, four spacious bedrooms, each large enough to accommodate a king-sized bed, provide plenty of room for relaxation. Three luxurious bathrooms, including a spa-like primary ensuite with glass shower and soaking tub, offer a serene retreat. The convenient upstairs laundry room makes everyday tasks easier. The expansive, look-out unfinished basement with larger windows and 9-ft ceilings is ready for your personal touch, with a 3-piece rough-in for a future bath. Whether you envision a media room, gym, or additional living space, the possibilities are endless. Located just minutes from JW Gerth Elementary School and scenic walking trails, this exceptional home offers the perfect combination of luxury, convenience, and modern design. Don't miss the opportunity to make this extraordinary property your own! (id:62616)
2655 Lindholm Crescent
Mississauga, Ontario
FREEHOLD TOWNHOUSE IN CENTRAL ERIN MILLS - TOP SCHOOL ZONE! This bright and airy Townhouse offers approx. 2,000 sq ft of functional living space in a quiet, well-maintained complex. Enjoy abundant natural light, a stunning family room, cold room and many more upgrades throughout. Located in the highly sought-after school zone for John Fraser and St. Aloysius Gonzaga Secondary Schools, as well as Thomas Street Middle School one of Mississauga's top-ranked middle schools, just steps away. Close to Erin Mills Town Centre, Credit Valley Hospital, GO Station, and major highways (401/403/407). A perfect family home in an unbeatable location! Highlights & Upgrades:Open-concept kitchen with breakfast bar Family and living rooms on the main level Master bedroom with walk-in closet and ensuite Freshly painted (June 2025)New pot lights (June 2025)New high-efficiency furnace (April 2025)Roof replaced (April 2021)Water tank (rental) replaced in 2023. This home blends modern comfort with classic charm in a sought-after neighborhood. Move-in ready and just steps away from highly ranked schools, parks, and all amenities. (id:62616)
46 Flowervale Road
Markham, Ontario
Great Opportunity To Own This Charming 4 Bedroom Family Home In The Sought After German Mills Community, Bright And Sun-filled Home With Desirable East, South And West Exposure, Located On The High Elevation In The Neighborhood, Naturally Protected From Flooding. Hardwood Floor Throughout Main Floor And 2nd Floor. All Windows And Furnace Replaced In 2019, Kitchen Updated In 2020 With Stainless Steele Appliances, Custom Cabinetry, Quartz Countertop & Backsplash, And Walk Out To Deck. Formal Living Room And Dining Room, Cozy Family Room With Beautiful Park View, Main Floor Laundry, Good-sized Bedrooms With Large Windows. Side Entrance With Potential For Basement Apartment. The Finished Basement Offers A Large Rec Room, Additional Bedroom/Exercise Room, 3Pc Bath & Workshop. Gorgeous Yard And Deck, No Sidewalk. The School Across The Street Is For Special Needs Students And Has Very Low Enrollment, Making The Street Exceptionally Quiet. It Also Benefits From Priority Snow Removal In Winter Due To The School. Close To Transit, Shops, Parks, Hwy 407 & 404 And Top Ranking Schools-German Mills Ps, Thornlea Secondary School, St Michael Catholic Elementary & St Robert Catholic High School. (id:62616)
18 Mayapple Street
Adjala-Tosorontio, Ontario
Welcome To Colgan Crossing, A Modern Elevation Brand New Never Lived 3 Bed + Loft Bungalow Town In A Charming Community Of Elegant Homes Set In The Scenic Village Of Colgan. This Amazing Development Harmoniously Combines Modern Living With The Beauty Of Nature, Surrounded By Rolling Hills, Expansive Fields, And Lush Green Spaces. Inside This Brand-New Bungaloft, You'11 Find 1, 847 Square Feet Of Thoughtfully Designed Living Space Featuring Double Door Front Entry., Living/Dining Room Open To Above Filled With An Abundance Of Natural Light Is A Perfect Place For A Family., Exquisite Engineered Oak Hardwood Floors, Soaring 9-Footceilings, And Large Windows That Fill The Home With Natural Light. The Open-Concept Layout Is Perfect For Entertaining And Everyday Living, Enhanced By A Smart Home System By Enercare That Manages Lighting, Thermostat Settings, And The Video Doorbell. The Contemporary Kitchen Is Adream For Any Homeowner, Boasting White Kitchen Cabinets., Quartz Countertops With Breakfast Bar And Under Mount Sink, And An Upgraded Staircase With Iron Rod Metal Pickets, The Primary Bedroom, Conveniently Located On The Main Floor, Serves As A Tranquil Retreat, Complete With A Walk-In Closet And A 3-Piece Ensuite Bathroom With Frameless Glass Shower. A Second Bedroom Is Situated Down The Hall, Accompanied By A 4-Piece Bathroom. Upstairs, The Loft Offers Versatile Space Ideal For An Additional Living Area, Home Office, Or Guest Suite, Featuring A Third Bedroom And Another 4-Piece Bathroom. Main Floor Laundry, Separate Door To The Garage To Backyard, With Over $20, 000 In Carefully Selected Builder Upgrades Throughout The Home, A/C Included, You'll Enjoy A Superior Living Experience. (id:62616)
3152 Goodyear Road
Burlington, Ontario
Welcome to this stunning 3160 sqft home located in the highly desirable Alton Village community. Step inside to discover a spacious main floor featuring soaring ceilings, gleaming hardwood floors, and a chef-inspired kitchen with a massive island, quartz countertops, and high-end stainless steel appliances. The open-concept great room is flooded with natural light from expansive windows. Convenience is key with thelaundry room located on the second floor, easily accessible to all bedrooms. Upstairs, you'll find four generously sized bedrooms, perfect forfamily living. The primary bedroom features a luxurious 5 piece ensuite, and walk-in closet. The third-floor loft offers endless possibilitiesidealfor an office, playroom, or extra living space. The basement remains unfinished, offering plenty of potential to customize. Ideally located near schools, parks, public transit, and major highways. Book a showing today! (id:62616)
197 W Goddard Boulevard
London, Ontario
Charming 5 Bedroom All-Brick Ranch, Best rental in block for AAA tenants, Required full credit report, job letter, paystubs, full rental application. Property is located on a quiet, tree-lined street in the sought-after Argyle neighborhood, this spacious 5 bedroom ranch offers both comfort and style. Situated on a generous 40 x 145 ft private lot, the property boasts 3 bedrooms on main floor and 2 bed rooms in basement, a big entertainment area in basement, making it an ideal home for families. This move-in-ready home is close to the Walmart, No Frills, Canadian Tire in Argyle Mall, Short distance to Kiwanis Park, East Lions Community Centre, Fast food and Religious Place. The main floor features new windows, Bright, naturally lit living space — no carpet!, open-concept layout with a kitchen that offers ample cabinetry, flowing seamlessly into a cozy dinette and a welcoming family room. Three well-sized bedrooms and an updated 3-piece bathroom complete the main level. The fully finished basement is a standout, offering a large recreation room and 2 additional bedrooms, 3-piece bathroom, laundry area, and plenty of storage space. The beautiful, fully fenced backyard is perfect for outdoor entertaining and family gatherings. Kitchen back door opens on the Deck over looking mature trees that enhance the privacy and beauty of the space. This lovely home offers a perfect combination of space, location, and amenities. Don't miss out, Schedule a viewing today! (id:62616)
3306 - 4130 Parkside Village Drive
Mississauga, Ontario
Live above it all in this standout 2-bed, 2-bath at Avia 2. Perched on a higher floor with southeast exposure, this suite floods with natural light and delivers sweeping city-to-lake views through massive floor-to-ceiling windows. Spanning 866 sq. ft., the open-concept layout is all about clean lines and premium finishes with 9-foot ceilings, wide-plank laminate floors, and a chef-inspired kitchen with quartz counters, ceramic backsplash, under cabinet lighting, and high-end stainless steel paneled appliances. The primary bedroom features large walk-in closet and a sleek private ensuite. The second bedroom includes a mirrored closet and direct access to a second full bath-ideal for guests or roommates. Step onto your oversized balcony for coffee at sunrise or city lights at night. The lease including one parking space and locker. 24/7concierge, gym, yoga studio, theatre lounge, party room with chef's kitchen, rooftop terrace with BBQs, guest suites, kids' play zones. Very convenience location, right in the heart of Mississauga's Parkside Village. Walk to Square One, Sheridan College, Celebration Square, Bus terminal, cafés, parks, and the future Hurontrio LRT. This is a luxury, convenience, and lifestyle-all in one. Ideal for professionals, couples. (id:62616)
716 - 25 Kingsbridge Garden Circle
Mississauga, Ontario
Welcome to Skymark West 2, a prestigious Tridel-built condo offering exceptional luxury and convenience in the heart of Mississauga's vibrant Hurontario neighbourhood. This move-in-ready 938 sqft residence features an open-concept living/dining layout, two well-sized bedrooms (including one with an ensuite), and two beautifully renovated washrooms. Enjoy the fresh interior with newly painted walls and modern flooring. The kitchen boasts quartz countertops and sleek stainless steel appliances. Experience resort-style living with first-class amenities including a 24-hour concierge, state-of-the-art fitness centre, indoor pool, sauna, tennis and squash courts, bowling alley, billiards room, party/games room, guest suites, and even a car wash. Benefit from incredible walkability to Oceans Supermarket, Rabba Fine Foods (24-hour in-building), cafes, restaurants, banks, Square One Shopping Centre (minutes away), Seneca College, City Hall, YMCA, and the Central Library, with the LRT underway. Enjoy easy highway access (Highway 403/401) and public transportation. Sunny southeast views, including parking and utilities (electricity/water) within maintenance fees, enhance this turnkey opportunity, perfect for discerning homeowners or investors seeking elegance, location, and value in a secure, impeccably managed community. /// INTERIOR PICTURES DIGITALLY STAGED/// (id:62616)
1270 Newell Street
Milton, Ontario
Welcome to your dream starter home! Located in a highly desirable area of Milton, this beautifully maintained 4-bedroom semi-detached home offers unbeatable convenience less than 4 minutes from James Snow Parkway, Highway 401, the GO Station, grocery stores, restaurants, and a movie theatre. The spacious eat-in kitchen boasts ample cabinetry and counter space, while the open-concept Great Room features hardwood floors, a cozy gas fireplace, and a walkout to the backyard complete with a shed. Hardwood stairs lead to the second floor, which includes three generously sized bedrooms. The primary bedroom offers a 4-piece ensuite with a separate tub and shower, while the second bedroom also enjoys its own 3-piece ensuite. The finished basement adds even more living space with a large bedroom and an additional 3-piece washroom. Located within walking distance to fantastic schools, recreation centre, a library, and various shops and services, this home also features parking for three vehicles in the driveway. Set in a family friendly neighbourhood with excellent amenities and transit access, this gem wont last long! (id:62616)
1105 - 4085 Parkside Village Drive
Mississauga, Ontario
Fantastic Opportunity To Lease This 1Bed+Den Condo In The Heart Of Mississauga! Floor To Ceiling Windows, Double Walkout Doors To Balcony From Both Living Room And Bedroom Enjoying Beautiful City View, Laminate Floor Through Out, High End Kitchen With Granite Countertop And Stainless Steel Appliances, Spaicous Den Ideally For 2nd Bedroom Or Home Office. Super Amenities In The Building. Close To UTM & Major Highway, Steps To Square One, Public Transit, Living Arts Centre, Sheridan College, YMCA, Central Library, Park, Bus Terminal, Supermarket, Restaurants, Bars And Lots More. Enjoy This Luxurious Living In The City Center. Won't Last Long, Must See!!! (id:62616)
431 - 30 Shore Breeze Drive
Toronto, Ontario
Welcome to Eau Du Soleil Luxury condos with resort style amenities located in the Mimico Waterfront Community. This one bed plus spacious den features Bright/Functional Layout ,Enjoy the breath taking lake view with a huge terrace balcony that can accommodate a patio furniture. Floor-To-Ceiling Windows along with State Of the art amenities like 24 Hr Concierge, Lounge, Grand Lobby, Gym, Theatre, Party Room, Swimming pool , Sauna, a cross-fit training studio, Minutes to Hwy and close to TTC /GO. (id:62616)
1812 - 33 Elm Drive
Mississauga, Ontario
This Amazing 2 Bedroom Unit With T.W.O Full Washrooms Has It All. 885 SQ FT Of Luxury Executive Living. Daniels Built In Sought After Location & South East Views. Freshly Painted Unit With Brand New Appliances, Brand New Carpet Throughout. Separate Living Room & Separate Dining Room! Private Balcony, One Parking Spot & Locker Included. Great Pride Of Ownership, Well Maintained. 24 HRS Concierge, Indoor Pool, Sauna, Hot Tub, Virtual Golf, Party Room, Theatre, Guest Suites, Pool Tables & Much More. (id:62616)
2292 Blue Oak Circle
Oakville, Ontario
Exceptional Living Awaits in Westmount, Oakville! Step into the epitome of elegance with this Move-in ready gem, nestled on a serene street in the coveted Westmount area of Oakville. This prime location offers proximity to top-notch schools, vibrant shopping plazas, comprehensive medical facilities, and picturesque trails ensuring convenience at your doorstep. Discover the perfect blend of luxury and functionality in our stunning 4+1 bedroom, 5 bathroom home spanning 2,986 sq ft Above Ground of meticulously designed space. This property has been thoughtfully utilized, boasting a layout. The main floor features soaring 9-foot ceilings and is adorned with wide, high-end engineered hardwood floors, elegant crown molding, ambient pot lighting, and a cozy gas fireplace. Gourmet kitchen, equipped with a central island, perfect for gathering and entertaining. Upgrades include: Hardwood floors (2021). Modern kitchen appliances including range hood, gas stove, and dishwasher (2021). Luxurious granite countertops and stylish backsplash. Water softener and advanced drinking water system (2021). Newly installed roof, AC, furnace, and tankless hot water heater (2022). Exquisite paver interlocking and patio, expertly done in 2020. The fully finished basement offers a versatile nanny or in-law suite, adding even more value and comfort. Experience a home where luxury meets practicality, and every detail adds to an atmosphere of refined living. Don't miss out on this unparalleled opportunity your ideal home awaits! (id:62616)
55 - 5 William Jackson Way
Toronto, Ontario
Lake & Town - 659 Sqft 2 Bedroom And 1 Bathroom Town House. Open Concept Living / Dining Room, Modern Kitchen With New Appliances. One Underground Parking Included.Located in the New Toronto neighbourhood in Toronto Down the street from Lake Ontario Walking distance to Humber College-Lakeshore Campus. 5 minute drive to Mimico GO Station.Close access to the Gardiner Expressway & Highway 427. 8 minute drive to Long Branch GO Station. 8 minute drive to CF Sherway Gardens Short commute to Downtown Toronto Close to shops, restaurants and schools Nearby parks include Colonel Samuel Smith Park, Rotary Park and Prince of Wales Park (id:62616)
Suite #1 - 4425 Curia Crescent
Mississauga, Ontario
Discover The Epitome Of Upscale Living In This Meticulously Renovated Main Floor Unit, Nestled Within A Serene Low-Rise Building Comprising Just Two Exclusive Residences. Located In The Heart Of Mississauga, This Spacious 3-Bedroom, 3.5-Bathroom Haven Seamlessly Combines Elegance, Privacy, And Modern Functionality, Making It An Ideal Retreat For Discerning Professionals Or Growing Families Who Value Comfort And Convenience. Step Inside To Find Three Generously Proportioned Bedrooms, Each Boasting Its Own Private Ensuite Bathroom, Ensuring Ultimate Privacy And Relaxation For All Occupants. An Elegant Powder Room, Conveniently Situated Adjacent To The In-Unit Laundry, Adds A Touch Of Sophistication And Practicality To Daily Routines. The Gourmet Kitchen Is A Chef's Delight, Equipped With All-New, Top-Of-The-Line Stainless Steel Appliances. Throughout The Home, Premium High-End Blinds Provide A Polished, Sophisticated Aesthetic. Entertain With Ease In The Built-In Dining Area, Featuring Luxurious Banquette Seating That Comfortably Accommodates Up To Eight Guests. Enjoy Complete Autonomy With Independent Utilities And Private Laundry Facilities. Sliding Patio Doors Open To A Backyard With Dedicated Water And Electrical Connections. This Property's Unbeatable Location Places You Less Than Five Minutes From The Vibrant Square One Shopping Centre, With Immediate Access To Highways 403 And 410A Commuters Dream! Close To Parks, Top-Rated Schools, Restaurants, And Essential Amenities, Ensuring A Well-Rounded Lifestyle In One Of Mississauga's Most Sought-After Neighborhoods. This Rare Gem Delivers The Warmth And Comfort Of A Family Home With The Luxurious Feel Of A High-End Condominium, All In A Prime Location That Balances Urban Accessibility With Suburban Tranquility. Don't Miss The Opportunity To Elevate Your Envision Your Future In This Beautifully Appointed Main Floor Retreat. (id:62616)
136 - 2501 Saw Whet Boulevard
Oakville, Ontario
Welcome to The Saw Whet, a brand-new luxury condo residence nestled in the prestigious Glen Abbey community of Oakville. This never-lived-in ground floor suite offers premium convenience, modern comfort, and a lifestyle of ease no elevator needed! Ideal for professionals, students, or downsizers seeking effortless living in a beautifully designed mid-rise building. This 1-bedroom, 1-bathroom unit boasts soaring 12-foot ceilings, an airy open-concept layout, and elegant finishes throughout. The extra-large primary bedroom easily fits a king-sized bed, with ample space for a desk or reading nook. The contemporary kitchen is outfitted with full-sized stainless steel appliances, quartz counters, tile backsplash, and sleek cabinetry, flowing seamlessly into a spacious living area with walkout. Located just minutes from the QEW and Bronte GO Station, commuting is quick and stress-free. Daily errands and weekend plans are a breeze with top-tier shopping, dining, and services all nearby including FreshCo, Sobeys, Metro, Canadian Tire, Oakville Trafalgar Memorial Hospital, and Sheridan College. With central air, in-unit laundry, and thoughtful design throughout, this suite offers both luxury and livability in one of Oakville's most in-demand new developments. Ground floor location means no elevators, no waiting, and added convenience. Immediate occupancy available. A fantastic opportunity to lease in a serene, scenic setting surrounded by nature, golf courses, and walking trails, yet close to everything you need. (id:62616)
6330 Lorca Crescent
Mississauga, Ontario
Pride of ownership of this 4 level backsplit which includes a very bright lower level apartment with up to 2 bedrooms and a separate entrance that will help you qualify for a mortgage with a potential rent of $2000. As you walk in, you will be greeted by a wide entrance, bright living room, dining room and an eat-in kitchen. Walk up to three well-lit bedrooms and a 4 piece washroom. Walking down from the main level, you will find a family room with a large window and a wood-burning fireplace, a bedroom with a large window, washroom, laundry and a walk-up to the backyard and front yard. The basement boasts a kitchen, common room, bedroom/office and a 3 piece washroom including a finished closet/storage room. The property accommodates lots of parking, 4 to 5 on the driveway and a 1 car garage. Bus stop and nearest public school are within 150 metres. This home is located close to many amenities including walking distance to a Meadowvale Town Centre, FreshCo plaza, schools (Settler's Green PS, St. Elizabeth Seton PS, Meadowvale SS, Plowman's Public School, Bright Scholar's & Pre-school Montessori and Hakuna Matat Child Care Centre), linked parks including lake Aquitaine, lake Wabukayne and Windwood Park and recently renovated Meadowvale Community Centre offering swimming/fitness centre, arena and a library. In proximity to the Meadowvale Theatre and tennis courts. Recent updates include the roof 8 to 10 years ago, furnace 4 to 5 years ago and the garage door. The sun fills the home all throughout the day. Seize the opportunity to move into this cozy and practical home. (id:62616)
104 Nottawasaga Street
Orillia, Ontario
Legal Conforming Triplex in the Heart of Downtown Orillia! This solid investment opportunity features two spacious 2-bedroom units and one bachelor apartment. Units 1 and 2 offer similar layouts with two bedrooms, a living room, a kitchen, and a 4-piece bathroom. Each is equipped with a separate forced-air furnace (both new 2025) , electrical meter, and hot water tank. Unit 3 (the bachelor) includes a large kitchen and living area, a separate bedroom, and 3-piece bath. The property includes a separate entrance to the unfinished basement and ample parking for tenants. Units 1 and 2 are currently vacant, ideal for an owner-occupier or for setting new market rents. Located beside a public park and within walking distance to downtown shopping, the library, public transit, and more. (id:62616)
7 Love Run Road
Vaughan, Ontario
High Demand Area, Two Storey, Three Bedrooms, 4 Washrooms, Semi Detached House With FinishedBasement in the most desirable Vellore Village community. Key Features of the Home include: Renovated: New Furnace (2018), New AC (2019), pot lights, Kitchen, Living room, Washrooms, Spacious Layout: Open-concept design filledwith natural light. kitchen flows effortlessly to a walk-out to generous backyard-perfect for summer BBQs. Excellent location just steps from Hwy 400/407, Vaughan Hospital, public transitincluding the subway station restaurants, parks, top-rated schools, a community centre, and major attractions like Vaughan Mills and Wonderland. (id:62616)
(Third Level 2nd Br) - 114 Alton Crescent
Vaughan, Ontario
1 bedroom (Third level 2nd Br) Utilities Included & Shared bathroom, kitchen living room. Luxury, Brand New, Modern Townhouse in the Heart Of Thornhill! This Newly Built Modern Townhouse Is Located In The Prestigious And Peaceful Neighbourhood, Known For Its Safety, Beautiful Surroundings, And Family-friendly Environment. A Rooftop Terrace Perfect For Relaxing or Entertaining. The Open-concept Kitchen Is Thoughtfully Designed With A Central Island, High-end Appliances, The Br Is Move-in Ready For Your Convenience. The landlord has a pet dog. An Ideal Choice For Those Seeking Comfort, Style, And Convenience In Most Desirable Communities. (id:62616)
610 - 25 Times Avenue
Markham, Ontario
Rarely Offered 3-Bedroom Designer-Renovated Corner Unit Move-In Ready!Welcome to this spacious and beautifully renovated 1179 sq ft northeast corner suite, offering a peaceful view of quiet inner streets. Professionally designed and upgraded with nearly $50,000 in renovations! Enjoy a bright and open floor plan with new laminate flooring throughout, modern finishes, and thoughtful details! Located in a quiet yet ultra-convenient location, just steps from Highway 7 amenities including shops, supermarkets, VIVA transit, and more. Only 5 minutes to Langstaff GO Station and a short drive to Highway 404central to everything Markham has to offer.This well-managed building features a strong sense of community and pride of ownership. The unit includes two side-by-side parking spaces and a locker for added storage. Ideal for both upsizers and downsizers looking for space, comfort, and style.Extras: 5 appliances, all window coverings, and light fixtures included. (id:62616)
710 - 10 Honeycrisp Crescent
Vaughan, Ontario
Spacious 2 Bedroom Suite With 2 Side By Side Parking! Open-Concept Floor Plan With Floor To Ceiling Windows. Gourmet Kitchen With B/I High End Appliances. Step To Ikea, Restaurants, Movie Theatre, Shopping, And Subway Station Vmc. Minutes Go Transit, Hwy 400, York U, And Much More! (Photos from the previous listing) (id:62616)

