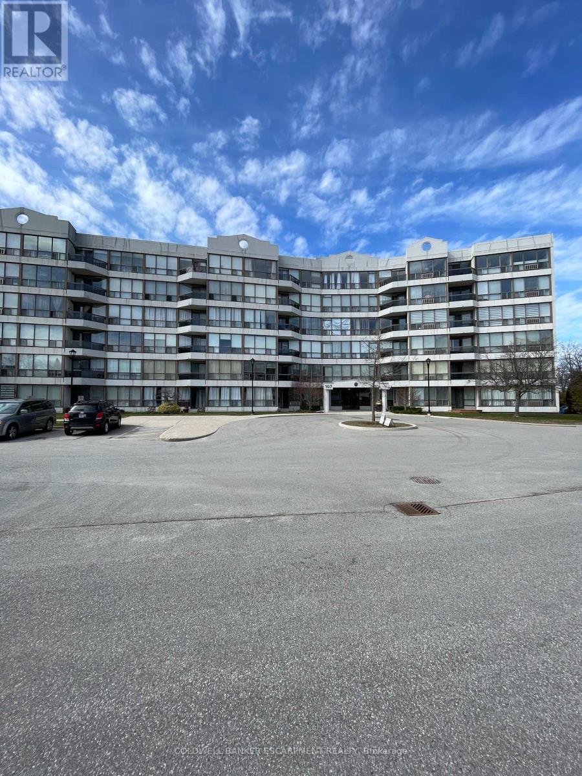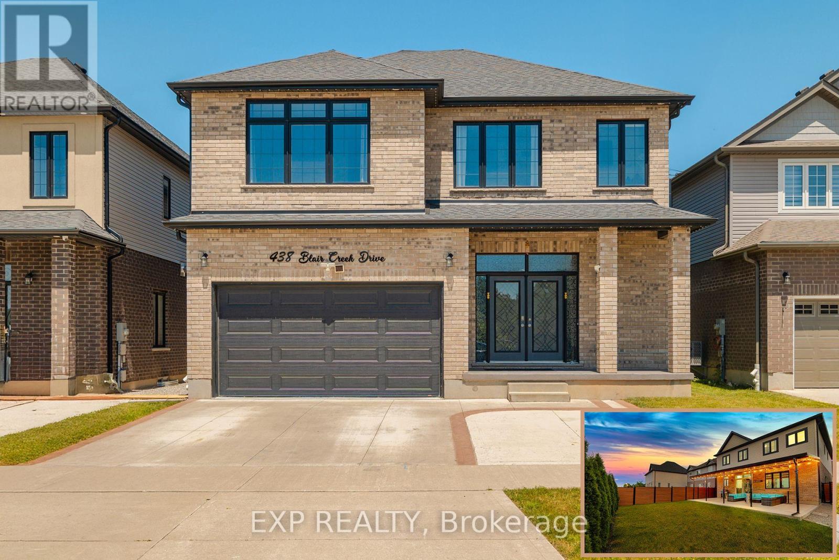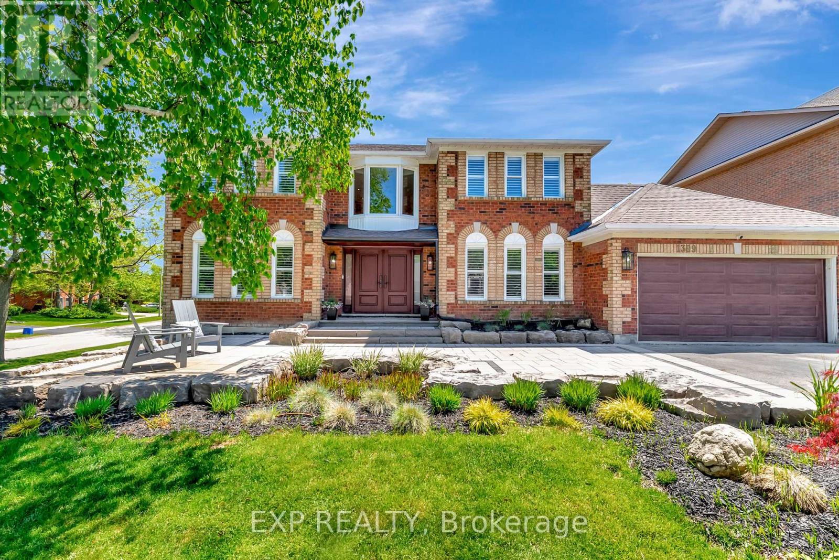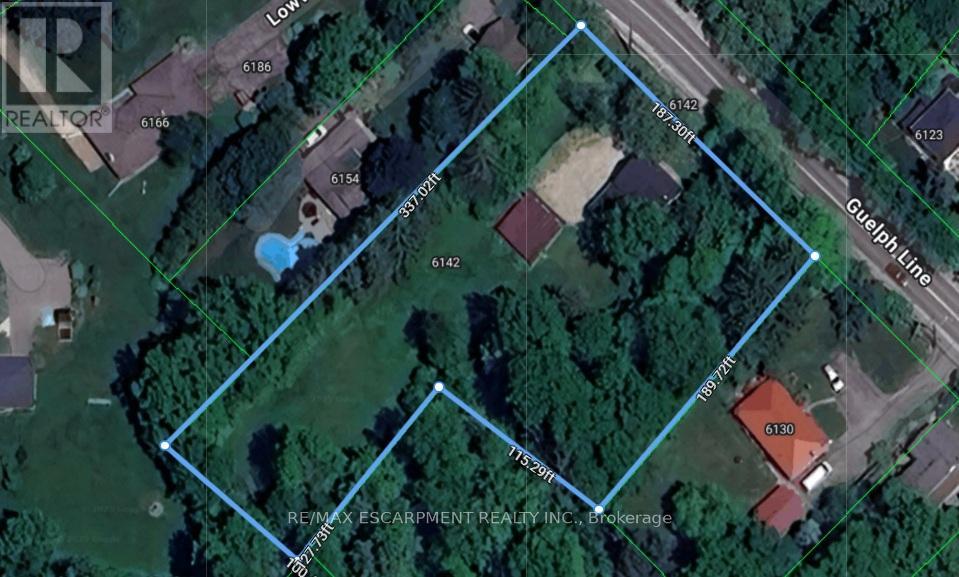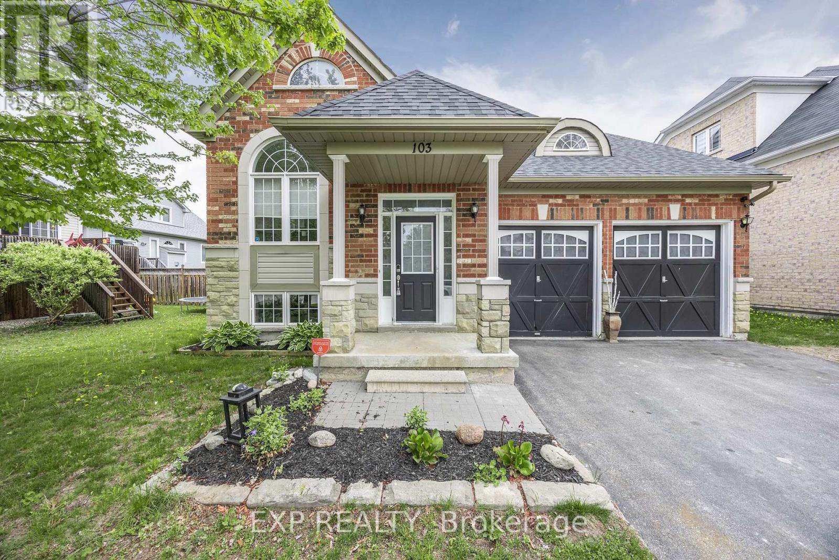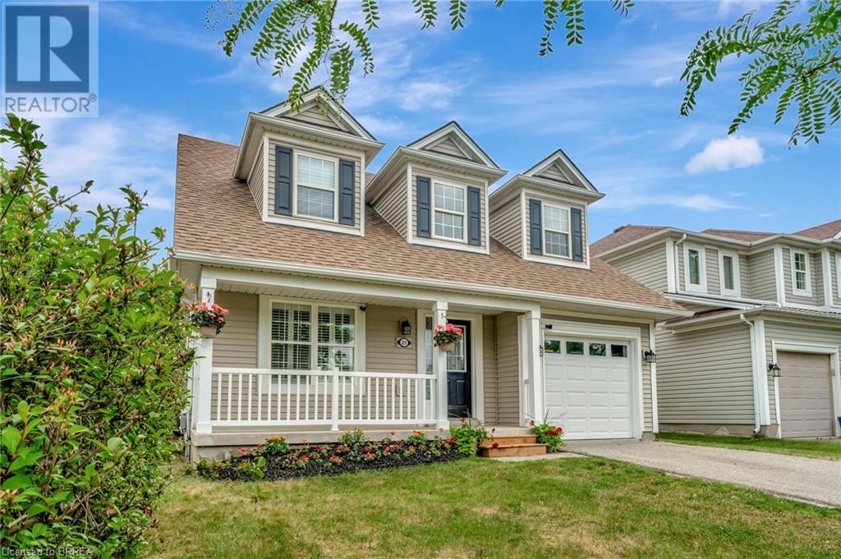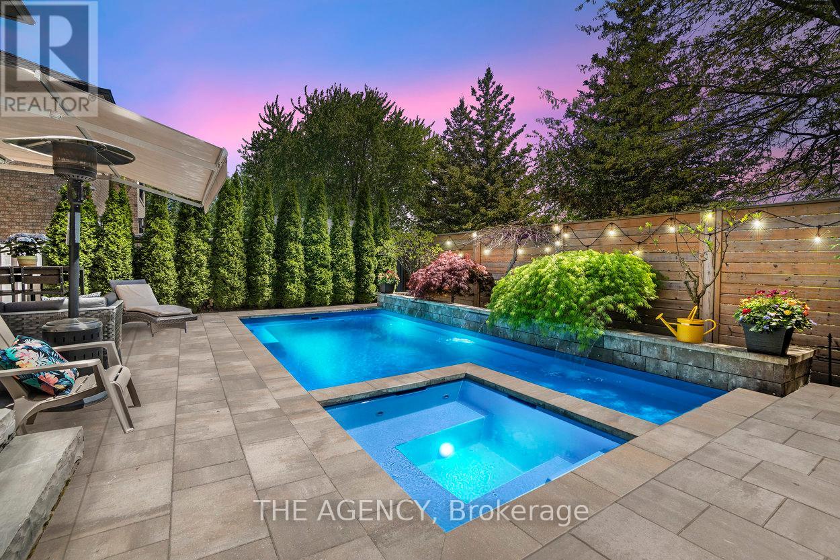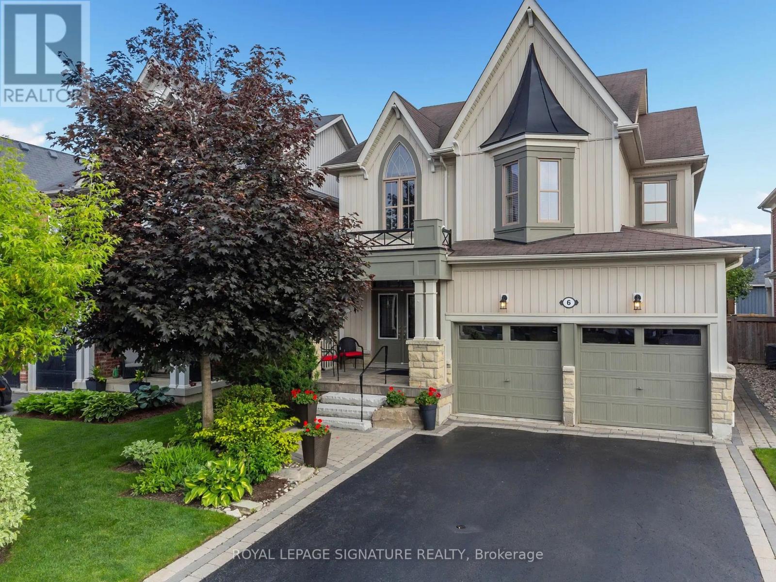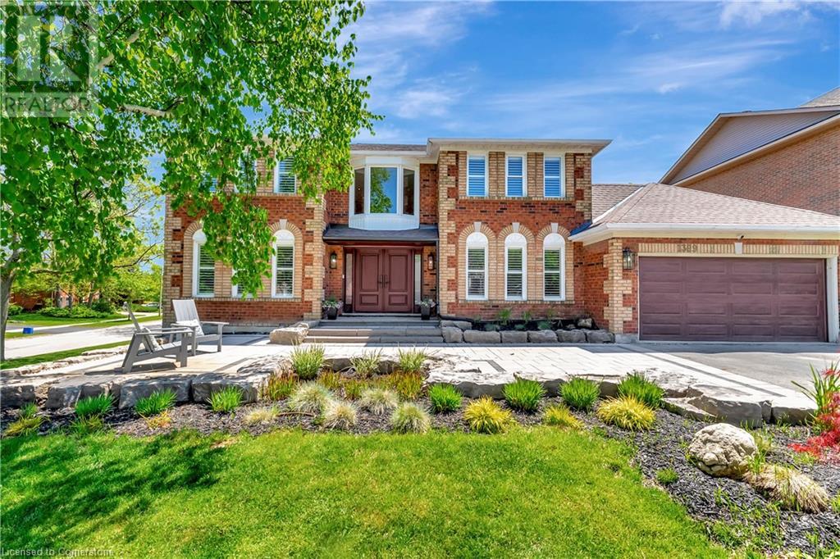496 Main Street W
Port Colborne, Ontario
Great opportunity as work/live or investment. Being sold "as is". 3 apartments and 1,888 sf commercial. (id:62616)
105 - 107 Bagot Street
Guelph, Ontario
Do you have a student in your family attending College or University this Fall? Here is the ideal condo for them. Ideally located for commuting whether by car or transit. This boutique sized building is quiet and very well maintained. Your condo has a patio just off the living room with lots of shade from the trees in the yard. There is a large primary bedroom with ample closets and full sized bath. Carpet free. Laundry is ensuite as well. There is easy access to the hanlon or north to Highway 7 for commuters. Its 15 minutes to 401, and 10 minutes to University of Guelph campus. Malls, restaurants and services are all within minutes of your home. Everything in this condo is updated and easy to maintain. (id:62616)
438 Blair Creek Drive
Waterloo, Ontario
Welcome to 438 Blair Creek Drive, a beautifully upgraded and meticulously maintained family home nestled in a desirable Kitchener neighborhood. This spacious residence offers over 3,000 sq ft of living space, including an expansive unfinished basement with raised 9-foot ceilings. Featuring 6 bedrooms and 5 bathrooms, including a rare main-floor bedroom with a full bath and two stunning primary suites -- one with a large walk-in closet and the other with his-and-her closets -- this home is perfect for multi-generational living. Recent upgrades include new vinyl flooring on the main level, updated countertops and backsplashes, a stylish farm sink, and modern fixtures throughout. Enjoy 10-foot ceilings on the main floor and 9-foot ceilings upstairs, adding to the airy, open feel. Step outside to a spacious aluminum-covered patio (35 x 15) with concrete padding, electric and propane heaters -- ideal for year-round entertaining. Additional highlights include a Canstar holiday lighting system, gas fireplace, owned furnace and A/C, Telus security system, water softener, RO system, and ample parking for up to 6 vehicles plus seasonal overflow across the street. Conveniently located near parks, schools, and amenities -- this home is the perfect blend of comfort, function, and modern style. (id:62616)
1399 Winterberry Drive
Burlington, Ontario
Where timeless elegance meets modern luxury in the heart of Burlingtons prestigious Tyandaga neighbourhood. This fully renovated, four-bed home offers an exceptional blend of sophistication, comfort, and style making it the perfect place to call home. From the moment you arrive, the professionally landscaped front yard sets the tone with its lush perennial gardens, stately armour stones, and inviting stone patioan ideal spot to enjoy your morning coffee under the shade of mature trees. Step inside to a grand foyer highlighted by a sweeping Scarlett OHara staircase. The open-concept kitchen/dining area is the heart of this home, designed for both everyday living and elegant entertaining. Featuring a nine-foot island, cocktail bar with beverage fridge. The main floor also offers a cozy family room with custom built-ins and a sleek, stone-surround fireplace, a spacious formal living room perfect for quiet gatherings, and a large office ideal for working from home. A stylish two-piece bathroom and laundry room complete the main level. Upstairs, the luxurious primary suite features a spa-inspired 5-piece ensuite with a large walk-in shower, a cozy reading nook, and two walk-in closets. Three additional generously sized bedrooms and a beautifully renovated 5-piece bathroom complete the upper level. Step out from the kitchen into your private backyard oasis. Relax beneath the modern pergola with retractable roofperfect for enjoying sunshine or shade all season. The showstopper of the yard is the custom saltwater pool, complete with built-in stairs, a sleek stone water feature, and dual waterfallsyour very own resort-style escape. Additional highlights include a double car garage with inside entry and backyard access, double driveway with ample parking, irrigation system, soffit lighting, hardwood flooring, Lutron SMART lighting system, California shutters, central vacuum, pot lights, new carpet (2025), and fresh paint throughout. Experience luxury living in Tyandaga (id:62616)
6142 Guelph Line
Burlington, Ontario
**Value is in the Land 1.1 acres** Looking for the perfect land to build your dream home? This Lowville area known for estate homes, greenspace, escarpment views and more. It's just 15 minutes from Milton or Burlington but secluded enough to get away from it all. This one is walking distance from Lowville Park, golf courses, conservation areas and close to the Bruce Trail. As a bonus to just land, there is a charming 1-1/2 storey, 2 bed, 1 bath (renovated 2020) cottage-like home that is functional and could provide rental income or a lodging while you build your new place further back on the lot. There is a separate garage with power, a large driveway with parking for up to 6 cars. The garage can be removed or repaired but for the time being, it's an established structure on the land which may prove helpful for your rebuild plans. Recent Updates to the home Include: Roof shingles (2020), Plumbing (2020), Sump & sludge pump (2020), Hot water tank (2022), Water pump & pressure tank (2022), and Reverse osmosis for drinking water (2023). Only 10 minutes away from highways 401 and 407 and not too far from shopping and other amenities. It's the spot you've been looking for. (id:62616)
54 Huck Crescent
Kitchener, Ontario
Welcome home to this beautifully designed, meticulously maintained 3-bedroom, 2.5-bath family home offering the perfect blend of modern comfort, functional space, and an unbeatable location. The open-concept main floor features a bright living area with gas fireplace that flows seamlessly into the dining room and kitchen making it ideal for both entertaining and everyday living. The well appointed kitchen offers plenty of storage and space for multiple cooks to work together. Sliding doors from the dining area offer a clear view of the fully fenced backyard with large patio area and shed. The finished basement offers even more space to spread out, whether you're envisioning a home theatre, a playroom, home gym or a quiet home office and offers a 4 piece bathroom, cold room and laundry. Upstairs, the primary bedroom is a peaceful retreat boasting a large walk-in closet with ensuite privilege. The two additional bedrooms are bright and spacious, with easy access to a functional and practical full bathroom. A convenient half-bath on the main floor adds extra functionality for guests with easy garage access. This move in ready property is meticulously maintained and features a low-maintenance, fully fenced and gated backyard perfect for BBQs and relaxing evenings, along with a landscaped front yard that enhances the home’s welcoming curb appeal. Step out the sliding doors onto a stone patio. Nestled near the Hydrocut Trail system, you’ll have endless opportunities for walking, biking, and connecting with nature. Rebel Creek and Westmount Golf Clubs are just minutes away, while the nearby shops and restaurants on Ira Needles make running errands a breeze and it is walkable from this home. Whether you're enjoying the bright, open layout or taking full advantage of the area’s amenities, this property in a vibrant community, checks all the boxes. Don’t miss your chance to see it in person—book your private showing today! (id:62616)
6487 Miller's Grove
Mississauga, Ontario
Four Bedroom 2 Story Detach in the Heart of Meadowvale! This Home has been loved by the same owner for over 40 years. In need of TLC this house which is just under 2500 sqft, could become your forever home. Walking distance to Plum Tree Park, Edenwood Middle School and Meadowvale Secondary, this home is also close to all amenities possible. Meadowvale Town Centre, Credit Valley Hospital, all manner of Shopping and many places of Worship. Close to the GO, 401, 403 and the 407.This home also boast of In-Law Capability or an Income generating basement apartment. Main Floor comes equipped with a family room with a fireplace, huge kitchen, formal Dining/Living Room area, all with big bright windows. Circular Staircase leads to Four large Bedrooms upstairs, the Primary with an updated ensuite and walk in closet. 2nd Kitchen and Bathroom in the basement for extra living space. Fenced in backyard with 2 new decks, AC and Furnace Replaced in 2015, Tankless Owned Water Heater 2018, Water Treatment System 2015 and anew Roof in 2015. (id:62616)
3210 William Cutmore Boulevard
Oakville, Ontario
New 2-bedroom basement suite, nestled in the upscale and trendy Joshua Creek neighbourhood. With a private entrance, your own in-suite laundry, and modern finishes throughout, this space offers convenience and elegance in a highly sought-after location. Perfect for those who value both luxury and privacy! One street only parking spot is available for $50.00 monthly with direct arrangement with the Landlord. Tenant pays 30% of monthly utilities. (id:62616)
185 Medonte Side Road Road
Oro-Medonte, Ontario
Step from the kitchen to the huge back deck to sip your coffee and watch the sunrise over a backyard oasis. Pictures can't convey just how inspired you will feel once you see this beautiful property (2.92 acres). Fenced & tree-lined for privacy. This property features a level lot & expansive lawn leading to a beautiful, artesian well-fed pond with an island at the center with a section approx 16 ft deep, fresh moving water, with bridges & shade trees for sitting . Then onto a back forested area that has a creek flowing through it, trails, and an orchard that creates a tranquil paradise. It is large enough to host outdoor events & your guests could camp overnight night and feel like they are at a relaxing nature resort. Evenings offer stargazing from your hot tub on the deck, listening to the birds and frogs. Sunshine, or rain you will be covered in the shelter of the custom wood gazebo. An oversized, insulated 2.5 car garage combined with a huge driveway ensures you have all the parking space you need - think RV & other toys. Fade-free Hardie Board wood siding & stone exterior walls for minimal maintenance. Inside you have a great floor plan suitable for anyone, open concept, light filled with a bay window and walkout to back deck. Large & updated bathrooms and kitchen. Hardwood flooring in the main living areas. The high dry basement offers potential for extended family living with a walk up to garage, a nicely renovated washroom, above grade windows in the finished family room and games room. The beautiful front walkway & patio, paved drive, landscaping, and iron fencing at the front complete the picture of perfection. The artesian well feeds the pond and ensures you won't run out of water. 200-amp power. Propane furnace. See list of updates from L.A. Great Location, country living but not isolated. Great neighbors. Easy hwy access to Coldwater, Orillia, Barrie, Midland for major amenities. Mount St. Louis Moonstone Ski Resort is only 5 mins away. (id:62616)
103 41st Street S
Wasaga Beach, Ontario
Welcome to 103 41st Street South. Where first impressions don't tell the full story. Unlike the classic bungalows found on Meadowlark, BlueJjay, Oriol, or Cardinal, this bungaloft breaks the mold in all the best ways. From the outside, it may seem modest - step inside, and you're greeted with a spacious, light-filled foyer that instantly sets the tone. The flow leads you to a bright, functional eat-in kitchen before revealing the stunning heart of the home: a half-vaulted living room with soaring 20-foot ceilings that open to the loft above, gas fireplace, and sliding glass doors that lead to the deck and back yard. This airy, open-concept design gives the home a sense of space rarely seen in the area. On the main floor, you'll find a primary suite complete with a private ensuite bathroom, walk-in closet, and custom organizers to keep everything perfectly in place and second generously sized bedroom. A second full bathroom serves the additional main-floor bedroom and guests alike. Upstairs, the loft provides a private retreat with its own bedroom and 3-piece bath perfect for guests, in-laws, or a quiet home office. Need more room? Head downstairs to the finished basement, where you'll find two additional bedrooms, another full bath, and versatile space for recreation, hobbies, or storage. With three distinct living areas across three levels, this home is ideal for multi-generational living, blended families, or anyone looking for extra privacy and flexibility under one roof. This is more than just a home it's a lifestyle upgrade in one of Wasaga Beach's most desirable neighborhoods. If you've been waiting for something different in the Bird Streets, this is it. (id:62616)
109 Fife Avenue
Kitchener, Ontario
Opportunity knocks at 109 Fife Avenue! This charming 2-bedroom bungalow is ideally located in a convenient Kitchener neighbourhood, close to schools, public transit, and everyday amenities. The main floor features hardwood flooring throughout the living room, dining room, and both bedrooms. The kitchen comes equipped with oak cabinetry, a fridge, stove, and dishwasher. A bright living room, dining area with sliding doors to the backyard, and a 4-piece bathroom complete the main level. With three separate entrances — including one to the finished basement — this home offers excellent flexibility. The lower level includes a spacious rec room, den, office, and a 3-piece bathroom, making it ideal for extended family living or work-from-home arrangements. Outside, enjoy a deck, an on-ground pool, an oversized attached garage, and a concrete driveway with parking for up to six vehicles. A durable metal roof adds long-term value. While the home could benefit from cosmetic updates, it offers tremendous potential for the right buyer. (id:62616)
955 Portminster Court
Newmarket, Ontario
Step into a world of refined elegance in this renovated 6000+ sq ft in total masterpiece located in the prestigious Stonehaven-Wyndham community. Threecar garage with an impressive 59ft frontage, every detail has been thoughtfully updated to deliver modern comfort and timeless style. Grand entrance & living spaces enter through a highceiling foyer boasting an impressive 17ft height, which opens into a bright. Openconcept layout adorned with gleaming hardwood floors throughout. Abundant natural light accentuates every detail of this luxurious home. A stateoftheart kitchen with premium appliances, including a 36" Wolf gas stove, builtin refrigerator, microwave, oven, and dishwasher. Enjoy sleek quartz countertops, a stylish backsplash, a large center island ideal for gatherings, and a welldesigned pantry. Luxurious bedrooms & bathrooms in upstairs, discover four generously sized bedrooms, each with its own newly renovated ensuite bathroom. The primary suite serves as a private retreat featuring a customdesigned bathroom, a spacious walkin closet, and elegant finishes throughout. Fully finished walkout basement with a separate entrance, private backyard backing onto a park, enhanced by the natural privacy of mature trees on a stunning ravine lot. This home defines modern luxury living with flawless design, meticulous renovations, and exceptional attention to detail. Perfect for those who appreciate comfort, style, and a premium lifestyle in one of Yorks most desirable neighborhoods.Schedule your tour today and experience the elegance and sophistication this home has to offer! (id:62616)
16 Bruce Street
Cambridge, Ontario
~OPEN HOUSE-THURSDAY, JULY 31, 5:00-7:00 PM~WELCOME TO 16 BRUCE STREET — Where modern living meets the charm of Downtown Cambridge. This executive 4-level condo townhome offers a lifestyle that’s hard to beat: step outside your door and stroll to the Cambridge Farmers Market, weekend festivals, cafés, restaurants, boutique shopping, the Dunfield Theatre, the historic library, and scenic Grand River walking trails. Inside, the home is light-filled and inviting, with a beautifully updated kitchen featuring quartz countertops, white cabinetry, and a large pantry—perfect for enjoying a quiet coffee before a short walk to brunch. The open-concept dining and living areas create a natural flow for both daily living and entertaining. Upstairs, the primary suite offers a private ensuite and double closet, with two additional bedrooms and a second full bath completing the level. The fourth-floor loft with vaulted ceilings, gas fireplace, and private deck access offers endless potential with this flexible space—home office, art or yoga studio, or serene reading nook. With a brand new heat pump (2024), owned tankless water heater, double car garage, and double driveway parking, this home blends style, comfort, and convenience. Enjoy the luxury of downtown living with the beauty of the Grand River just steps away. (id:62616)
21 Mavin Street
Brantford, Ontario
Welcome to 21 Mavin St.! This spacious 4+1 bedroom, 2.5 bath home is perfect for your large or growing family looking to settle in the desirable Wyndfield community of West Brant. Featuring large principle rooms, generously sized bedrooms, and a finished basement, there is space for everyone to live, work, and play. Walking distance to trails, schools, and shopping, this is the kind of home you can raise your family in for years to come. Enjoy peace of mind with many important updates in recent years, including roof, furnace, air conditioner, new siding, and an inviting outdoor entertaining space. Don’t miss this opportunity to move into a family-friendly neighbourhood close to everything you need! (id:62616)
39 Savoy Crescent
Vaughan, Ontario
Welcome to 39 Savoy Crescent A Custom Luxury Home in the Heart of Thornhill!This meticulously renovated 4-bedroom, 4-bathroom home offers exceptional living inside and out. The main floor features new tile and hardwood flooring, elegant crown moulding, and an open-concept layout perfect for modern living. The living room is anchored by a custom fireplace, while the chef's kitchen impresses with premium finishes and a built-in wine wall that flows into the family room. Upstairs, the expansive primary suite includes a cozy fireplace, spa-inspired 5-piece ensuite, walk-in closet, and a designer-built Alaskan king-size bed for the ultimate in comfort and luxury. Three additional bedrooms and two fully renovated bathrooms complete the second floor. Step outside to your private backyard oasis a true entertainer's dream. The cabana features a full bar, built-in TV, and its own bathroom, making it the perfect spot for relaxing by the pool and hot tub on sunny afternoons or hosting under the stars at night. Additional highlights include a finished basement, a newly designed mudroom with walkout to the backyard, an attached garage with dog wash station, and ample parking. The home's exterior has been completely refreshed with repainted brick, all-new windows and doors, and a full sprinkler system. Every detail has been thoughtfully curated in this move-in-ready showpiece located in one of Thornhill's most desirable and family-friendly neighbourhoods. (id:62616)
6 Jarrow Crescent
Whitby, Ontario
Welcome to 6 Jarrow Cres! A Rare Executive Offering in Brooklin! Timeless elegance meets thoughtful design in this original-owner Zancor-built home, tucked away on a quiet crescent in one of the most sought-after family communities. Professionally modified by a resident architect from the builders plans, this open-concept home is filled with natural light thanks to its prized southern exposure. Enjoy 2744 sq ft of refined living space with 9' smooth, vaulted and waffle ceilings, hardwood floors, pot lights, and expansive sightlines. The chefs kitchen offers stone counters, upgraded cabinetry, premium stainless steel appliances, and a large island. Upstairs, find four generous bedrooms, including a luxurious primary suite with walk-in closet and spa-like 5-pc ensuite. The private backyard oasis is professionally landscaped with mature trees, custom stonework, and interlock - perfect for entertaining or relaxing. Additional highlights include a main floor open concept den and thoughtful architectural upgrades throughout. There is no sidewalk to shovel and the driveway offers extra parking! The full basement has a roughed in bath and a great footprint that awaits your design! Steps from top-rated schools, parks, trails, ravines, and downtown. This is a rare opportunity for a magnificent home in an amazing community! (id:62616)
1399 Winterberry Drive
Burlington, Ontario
Where timeless elegance meets modern luxury in the heart of Burlington’s prestigious Tyandaga neighbourhood. This fully renovated, four-bed home offers an exceptional blend of sophistication, comfort, and style making it the perfect place to call home. From the moment you arrive, the professionally landscaped front yard sets the tone with its lush perennial gardens, stately armour stones, and inviting stone patio—an ideal spot to enjoy your morning coffee under the shade of mature trees. Step inside to a grand foyer highlighted by a sweeping Scarlett O’Hara staircase. The open-concept kitchen/dining area is the heart of this home, designed for both everyday living and elegant entertaining. Featuring a nine-foot island, cocktail bar with beverage fridge. The main floor also offers a cozy family room with custom built-ins and a sleek, stone-surround fireplace, a spacious formal living room perfect for quiet gatherings, and a large office ideal for working from home. A stylish two-piece bathroom and laundry room complete the main level. Upstairs, the luxurious primary suite features a spa-inspired 5-piece ensuite with a large walk-in shower, a cozy reading nook, and two walk-in closets. Three additional generously sized bedrooms and a beautifully renovated 5-piece bathroom complete the upper level. Step out from the kitchen into your private backyard oasis. Relax beneath the modern pergola with retractable roof—perfect for enjoying sunshine or shade all season. The showstopper of the yard is the custom saltwater pool, complete with built-in stairs, a sleek stone water feature, and dual waterfalls—your very own resort-style escape. Additional highlights include a double car garage with inside entry and backyard access, double driveway with ample parking, irrigation system, soffit lighting, hardwood flooring, Lutron SMART lighting system, California shutters, central vacuum, pot lights, new carpet (2025), and fresh paint throughout. Experience luxury living in Tyandaga (id:62616)
1203 - 88 Sheppard Avenue E
Toronto, Ontario
Sunny South Facing 1 Bedroom Unit By Minto In Excellent Location, Step To Yonge/Sheppard Subway, Mall, Restaurants, Supermarket, Parks,Large Windows For Ample Natural Light. Open Concept Kitchen, Modern Cabinets, Granite Countertops, Ceramic Tile Backsplash. Large 4 Pc Bath. Excellent Building Facilities. (id:62616)
24-26 York Street
St. Catharines, Ontario
TWO homes for one! Live in the one, rent the other. Welcome to 24-26 York Street, an opportunity to own two fully self-contained homes in the heart of downtown St. Catharines. Perfect for investors or buyers seeking a mortgage helper, this property features two separate units. Each with 2 bedrooms, 1.5 bathrooms, a full basement, and a private, fenced backyard. 26 York was professionally renovated in 2016 upgrades and has been recently refreshed move-in ready with nothing left to do. Updates include a new central air system and furnace, a redesigned kitchen with newer appliances, and new main floor flooring. The kitchen was opened up for better flow, and the upstairs bathroom was fully rebuilt with a new tub, toilet, and vanity. Plumbing was replaced throughout new insulation was installed in the walls and attic. Additional features include new roof shingles and a backyard storage shed. 24 York offers a low-maintenance, fully fenced yard featuring an enclosed patio and a catio, easily removed if desired. Its perfect for tenants or owners looking for outdoor space with minimal upkeep.Located just steps to Montebello Park, the Meridian Centre, the Performing Arts Centre, shops, restaurants, and public transit, this property delivers exceptional walkability and urban convenience in one of St. Catharines most vibrant neighbourhoods. (id:62616)
15 Prince Albert Boulevard Unit# 601
Kitchener, Ontario
Welcome to 15-601 Prince Albert Blvd, a modern Victoria Commons condo in the heart of Kitchener-Waterloo! Ideal for first-time homebuyers, investors, or down-sizers alike, this 715 SQFT condo features an open-concept layout with one bedroom, one 4-piece bathroom, in-unit laundry, and a large private balcony. This top-floor unit is one of the largest one-bedroom condos, offering sweeping downtown city views. The open concept living room/dining room and kitchen boast large floor-to-ceiling windows, carpet free floors, stainless steel appliances, a large eat-in island, stone countertops, and under-cabinet lighting. The unit includes a private underground parking space, attached with a full private locker room—only one of four in the building! The building offers outdoor recreation areas, a fitness studio, a party lounge, secure entry, and an on-site building manager - convenience at its finest! Located close to downtown Kitchener, all major school campuses (University of Waterloo, Laurier, and Conestoga College), parks, trails, restaurants, breweries, and transit lines (GO, LRT), you won’t want to miss this! Book your private viewing today before this one is gone! (id:62616)
185 Bean Street
Minto, Ontario
TO BE BUILT! BUILDER'S BONUS $20,000 TOWARDS UPGRADES! Welcome to the charming town of Harriston a perfect place to call home. Explore the Post Bungalow Model in Finoro Homes Maitland Meadows subdivision, where you can personalize both the interior and exterior finishes to match your unique style. This thoughtfully designed home features a spacious main floor, including a foyer, laundry room, kitchen, living and dining areas, a primary suite with a walk-in closet and 3-piece ensuite bathroom, a second bedroom, and a 4-piece bathroom. The 22'7" x 18' garage offers space for your vehicles. Finish the basement for an additional cost! Ask for the full list of incredible features and inclusions. Take advantage of additional builder incentives available for a limited time only! Please note: Photos and floor plans are artist renderings and may vary from the final product. This bungalow can also be upgraded to a bungaloft with a second level at an additional cost. (id:62616)
152 Bean Street
Minto, Ontario
Finoro Homes has been crafting quality family homes for over 40 years and would love for your next home to be in the Maitland Meadows subdivision. The TANNERY A model offers three distinct elevations to choose from. The main floor features a welcoming foyer with a closet, a convenient 2-piece bathroom, garage access, a spacious living room, a dining room, and a beautiful kitchen with an island. Upstairs, you'll find an open-to-below staircase, a primary bedroom with a walk-in closet, and 3-piece ensuite bathroom featuring a tiled shower, a laundry room with a laundry tub, a 4-piece bathroom, and two additional bedrooms. Plus you'll enjoy the opportunity to select all your own interior and exterior finishes! (id:62616)
1048 Garner Road E
Hamilton, Ontario
Attention Developers and Builders! Land banking opportunity just across from new residential development. 19.5 acre land parcel surrounded by Residential redevelopment and schools. Close to John C Munro airport and 403 interchange. Lot sizes as per plan provided by Seller. Stream running through part of land. A2 Zoning. Note: two parcels being sold together with two access points off Garner Rd. Please do not walk property without notifying Listing Brokerage. (id:62616)
322 Centre Street
Espanola, Ontario
Prime Location In Espanola, 2 Story Commercial Building In The Main Street, Super Rare Investment Opportunity, The Owner Is Operating The Restaurant Business Over 15 Years. Lots Of Parking. 4 Bedrooms Apt In The Second Floor. (id:62616)


