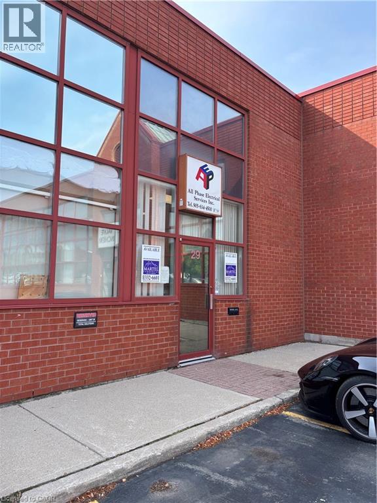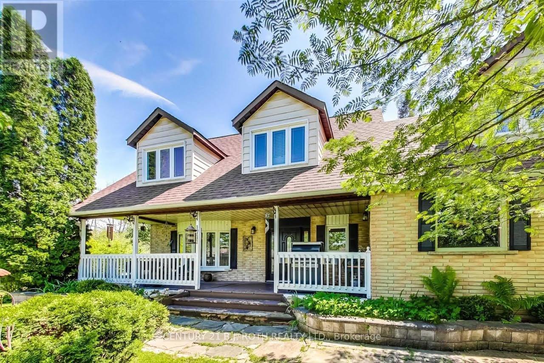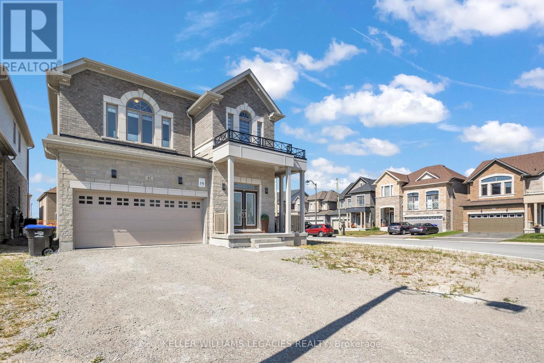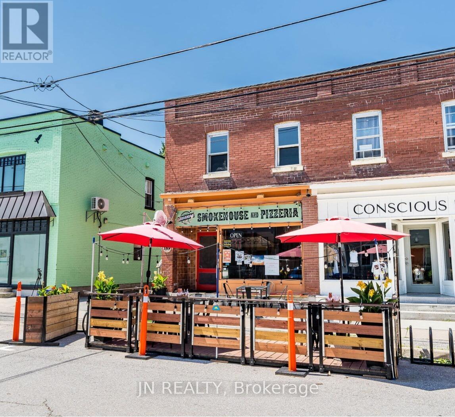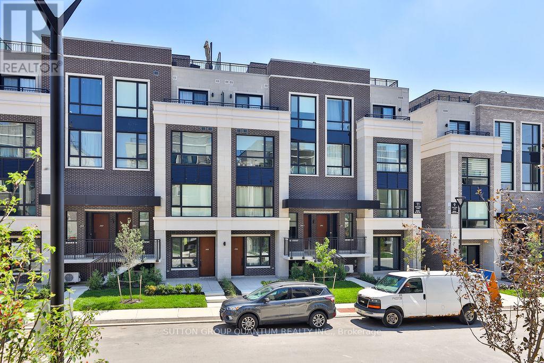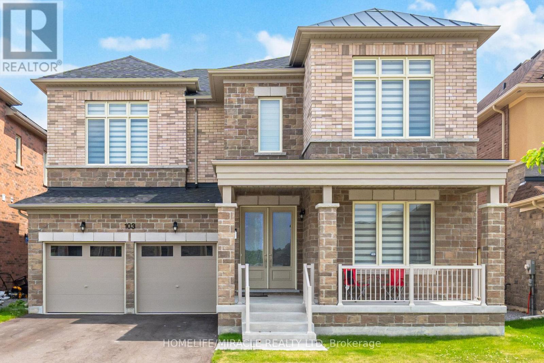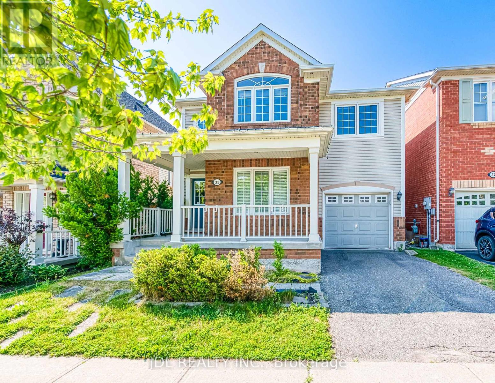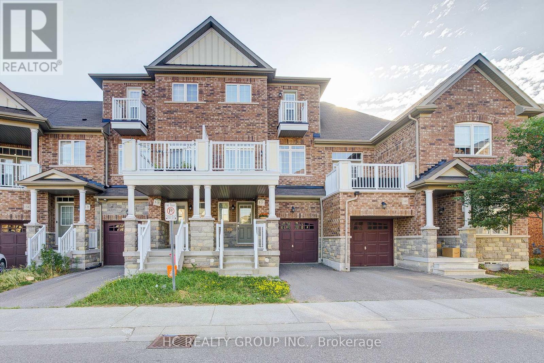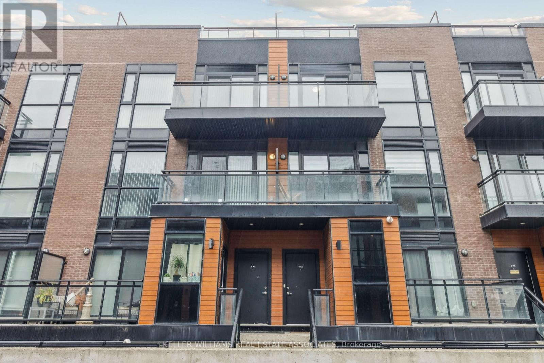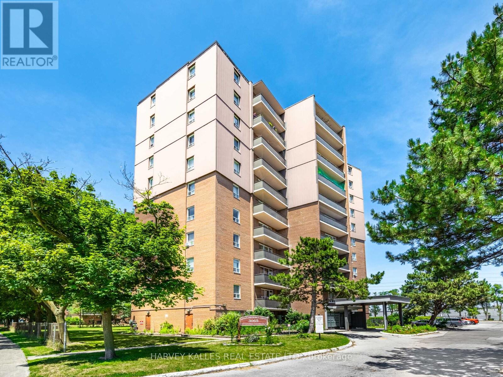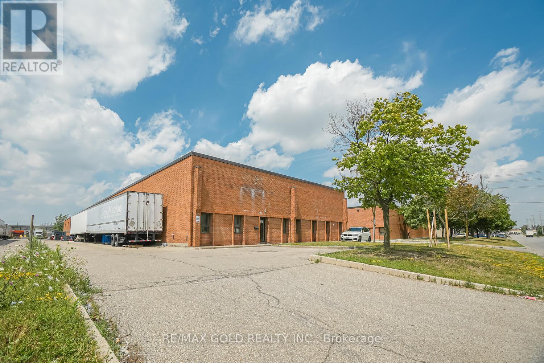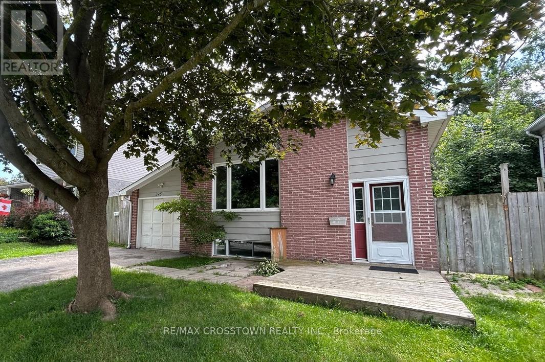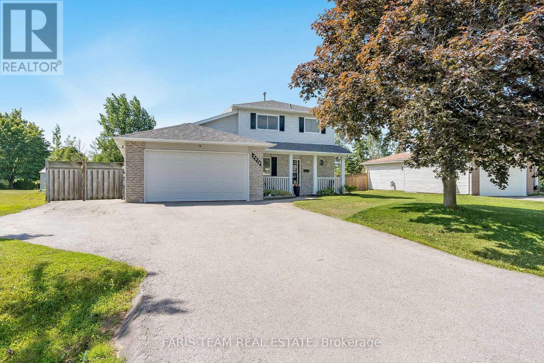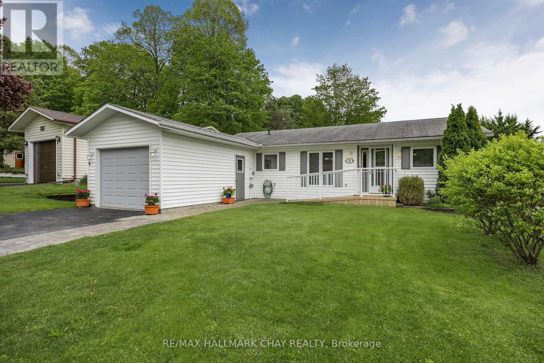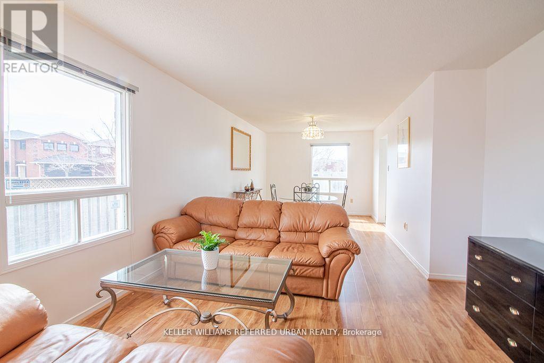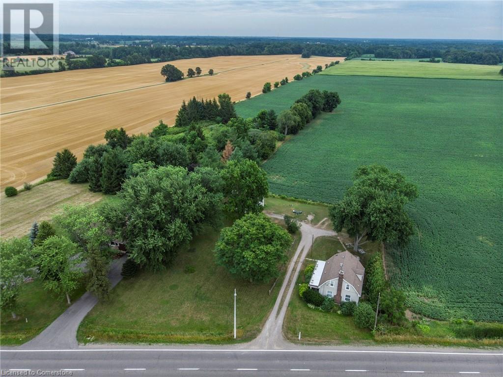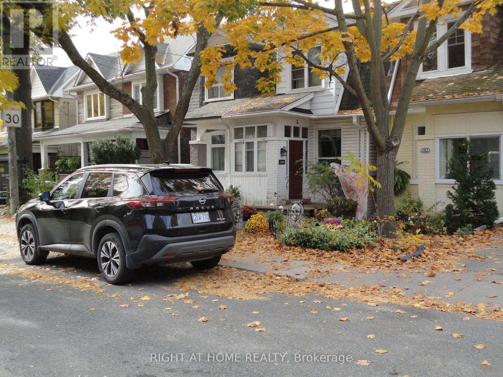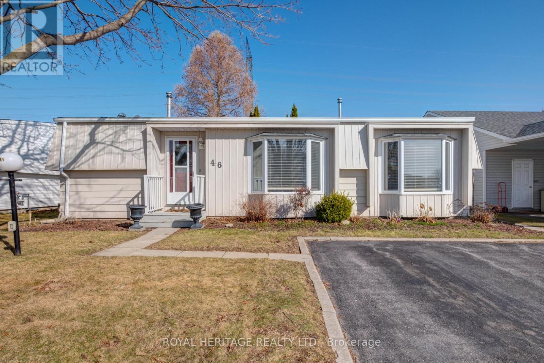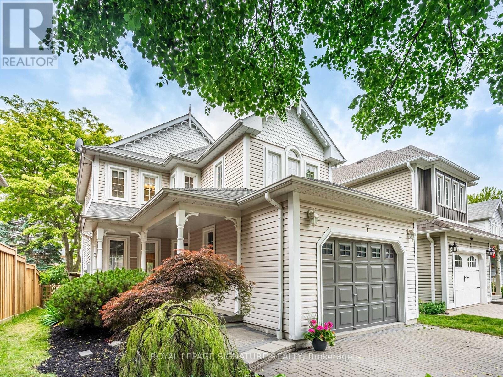403 - 2190 Lakeshore Road
Burlington, Ontario
Welcome to 2190 Lakeshore Road, Unit 403, in Beautiful Burlington, Ontario! This stunning two-bedroom, two-bathroom condo offers breathtaking lake views and is surrounded by majestic evergreen trees, creating a serene and picturesque setting. Its incredible location strikes the perfect balance just a short walk to downtown Burlington, where you can enjoy charming boutiques, gourmet restaurants, and vibrant amenities, yet tucked away from the hustle and bustle for peaceful living. Completely redesigned by one of the regions top designers, every detail of this home has been meticulously crafted. No expense has been spared, with upgrades spanning from new custom cabinetry throughout, new flooring and luxurious finishes to plumbing, electrical, and high-end appliances. The thoughtfully designed floor plan flows effortlessly, offering elegance and functionality throughout. A rare highlight of this unit is its brand-new, in suite laundry room, a feature that sets it apart from others. (id:62616)
5100 South Service Road Unit# 29
Burlington, Ontario
Great industrial unit in a popular complex moments to QEW and Harvester Road. 3 reserved parking spaces plus visitor parking. Rear drive in door 12FT x 14FT with good loading/ shipping access. Fast vacant possession. 15% office gives you maximum space for your operations. Shop area features drains in the floor. Spacious lunch room/ kitchen. 2pc bathroom in rear. Property taxes and Common Charges are $1,527.62 monthly or $4.26PSF based on annual numbers. See brokerage for showing bookings. (id:62616)
2339 Glengarry Road
Mississauga, Ontario
Welcome to 2339 Glengarry Rd. This beautiful home sits on a premium 180-ft lot with a generous setback, tucked behind metal gates, offering an approx. 7,500 sqft of interior living space. Upon entry, you'll find an open-concept layout featuring updated Pella windows, pot lights, and hardwood flooring throughout. Soaring ceilings elevate the living and dining areas, while a main-floor office provides a quiet space for work or study. The kitchen includes custom hardwood cabinets, appliances, and a cozy breakfast nook. Adjacent, a den overlooks the backyard and offers seamless outdoor access. The spacious family room with a gas fireplace serves as a welcoming space to relax and spend quality time with loved ones. Upstairs, you'll find four generously sized bedrooms, with a 5-piece semi-ensuite, a shared 3-piece bath, and ample closet space. The primary suite offers a private retreat with a 4-piece ensuite boasting a jacuzzi, standing shower, and walk-in closet. A versatile bonus room connected to one of the bedrooms can serve as an office or guest space. On the lower level, the fully finished basement expands the living experience, featuring a wood-burning fireplace in the large rec room, a private sauna, an exercise area, a second kitchen, an additional bedroom, and a 3-piece bathroom, perfect for extended family or entertaining. The outdoor space is equally impressive, with a spacious backyard and a composite deck installed in 2022 (backed by a 25-year warranty), providing the perfect space for outdoor activities or relaxation. Enjoy convenient parking with two garages featuring epoxy flooring, along with a private driveway that can accommodate up to 10 vehicles, providing plenty of space for family and guests. Nestled in a prime neighbourhood near top-rated schools, parks, premier shopping, and major highways. Don't miss your chance to call this space home! Enjoy ample circular driveway parking, a newly updated fence (2023), and upgraded attic insulation (2024). (id:62616)
2 - 1711 South Porcupine Avenue
Innisfil, Ontario
Shared Accommodations. Welcome to your new home! This spacious furnished room features a large window and ample closet space with shelves, providing both comfort and functionality. You'll have access to a shared 4 pc bathroom, as well as a well-equipped kitchen and a dining room, perfect for communal meals. This rental requires a roommate agreement and has a few important guidelines: no smoking or drinking is allowed indoors, ensuring a respectful living environment. Additionally, no food is allowed in the bedrooms, and pets are not allowed on the premises. A monthly cleaning service is included for added convenience. You'll also have parking for one vehicle and access to the main floor washroom. Enjoy the large yard, complete with a fire pit and barbecue, ideal for outdoor gatherings and relaxation. Access the property through the garage, front door, or side entrance. Schedule your viewing today and embrace a comfortable living arrangement in a welcoming environment! (id:62616)
42 Lorne Thomas Place
New Tecumseth, Ontario
Welcome to this beautifully upgraded 4-bedroom home located on a premium corner lot in one of Allison's most sought-after neighbourhoods. With 9-foot ceilings throughout and over $12,000 invested in high-end appliances, this property offers luxury, space, and functionality perfect for growing families or anyone looking for a move-in-ready home.Inside, you'll find hardwood floors throughout both the main and second levels, paired with a stained staircase that seamlessly ties the design together. The open-concept layout is bright and inviting, featuring pot lights throughout, a cozy gas fireplace, and an abundance of natural light from more than 30 upgraded windows fitted with custom zebra blinds. The kitchen is a true showstopper, with quartz countertops, sleek cabinetry, and modern finishes. The primary bedroom includes a walk-in closet and a beautifully designed ensuite with a frameless glass shower and a double sink. Both upstairs bathrooms have frameless glass showers that give a spa-like feel. Additional highlights include a brand-new air conditioning system, a high-efficiency gas furnace, and a Tesla charging port professionally installed. The home also features ample storage, ambiance lighting, and smart tech elements throughout. The hot water tank is currently a rental. The basement includes removable carpet installed for a temporary children's play area. This home is covered under the Tarion Warranty Program, which is fully transferable to the new buyer with approximately seven years remaining. Located close to schools, parks, and local amenities, this turn-key property delivers the perfect combination of comfort, style, and peace of mind. (id:62616)
289 Main Street W
King, Ontario
OPPORTUNITY to own an established Turnkey Smokehouse & Pizzeria in the Heart of Schomberg. A beloved culinary gem with deep roots in the community, this established pizzeria has served Schomberg since 1987 and evolved in 2020 with the launch of the townships only smokehouse. A unique and flavorful draw for locals and visitors alike. PRIME LOCATION: Nestled in the vibrant heart of Downtown Schomberg, just steps from the Trisan Community Centre and Schomberg Fairgrounds. Great foot traffic and visibility. Street parking plus 1-3 private parking in rear lot for convenience. SOLID FINANCIALS & LOW OVERHHEAD: Weekly sales approx. $5,000. Competitive Gross lease at $2,100/month (+HST) until Mar 2026, +3% annually from 2026 thru 2030. Cost of food at 15% | Labour costs at 20%. STRONG BRAND & CUSTOMER LOYALTY: Distinctive menu with local favourites. Branded website with online ordering. Glowing reviews and a loyal customer base. OTHER BENEFITS: Indoor seating for 8-10, plus 7' x 18' seasonal patio. Main floor operation has 800 SF with 10ft fire suppression venting hood, walk-in cooler plus storage space in basement. Delivery services available. Experienced staff & operational support including a full written recipe manual detailing all procedures, proprietary sauces, vendor contacts, and more. SafeCheck-certified. POTENTIAL: Strong branding, a one-of-a-kind concept, and proven systems in place. This business offers tremendous growth potential for future expansion. This is a turnkey opportunity to own a piece of Schomberg history with a modern twist. Ideal for an owner-operator or investor looking to build on a trusted foundation. (id:62616)
J-303 - 11 Walder Lane
Richmond Hill, Ontario
Experience modern living in this brand new stacked townhouse, featuring a spacious 410 sq ft rooftop terrace, perfect for entertaining or relaxing under the stars.The open concept main floor showcases a sleek kitchen, dining, and living area with a walk-out to the balcony and a convenient powder room. Upstairs, the primary bedroom offers a walk-in closet and a four-piece ensuite, while the second bedroom is served by its own four-piece bathroom.Enjoy high-end finishes throughout, including engineered laminate flooring and premium appliances: fridge, ceramic glass cooktop, convection oven, stainless steel hood fan, dishwasher, and stacked washer & dryer. This home also includes one underground parking spot, a storage locker, and access to a private underground car wash station.Situated just off Bayview Avenue and Elgin Mills, you're minutes away from major retailers such as Costco, Shoppers Drug Mart, Tim Hortons, Starbucks, RBC, local gyms, a medical clinic, and more. Outdoor lovers will appreciate proximity to Richmond Green Sports Centre & Park, soccer fields, community trails, and the public library. (id:62616)
1218 - 33 Cox Boulevard
Markham, Ontario
Quality built by Tridel! Circa I is located in the highly sought-after Unionville community. This well-maintained building has been under the same reliable management for nearly two decades. This bright and spacious east-facing 2+1 unit offers unobstructed park views, a functional split-bedroom layout, and a generously sized den - perfect for a home office. It features laminate flooring throughout and floor-to-ceiling windows that flood the space with natural light. Additional highlights include large walk-in closets, a linen closet, and a laundry room with extra storage space. Enjoy luxury amenities such as a 24-hour concierge, indoor pool, fully equipped gym, party room, and more. Ideally situated with VIVA/YRT transit at your doorstep, quick access to Hwy 404/407, and within walking distance to top-ranked schools, parks, restaurants, shops, and entertainment. Furniture and decorations shown in the photos are included. (id:62616)
4907 - 2920 Highway 7 Road E
Vaughan, Ontario
Welcome to CG Tower Vaughan's Tallest Landmark! Experience sophisticated urban living in this iconic architectural masterpiece at the heart of Vaughan Metropolitan Centre (VMC). This beautifully designed 2-bedroom, 2-bathroom residence offers a modern lifestyle with unobstructed, panoramic views from your private suite. Soaring 60 storey's high, CG Tower stands as Vaughan's tallest and most recognizable landmark, perfectly situated at Jane Street & Highway 7. Enjoy breathtaking east-facing vistas and unmatched convenience just steps from the VMC subway station for seamless access to Downtown Toronto, and minutes to Highways 400, 407, and 7.Surrounded by vibrant shops, restaurants, and entertainment, and adjacent to Vaughan's largest city-owned green space, this home strikes the perfect balance of energy and tranquility right in the city's core. Don't miss this opportunity to own a piece of Vaughan's most iconic community. Make CG Tower your new home today! (id:62616)
171 Sunset Beach Road
Richmond Hill, Ontario
One of a kind custom home on sought after street in Oak Ridges with multi million $ mansions in desirable Lake Wilcox, steps to park, public transit & more. Situated on extra big lot and embraced by scenic natural beauty, backing onto conservation! Unique European wall and ceiling treatments and designer touches throughout: stunning stretch ceilings, chef's kitchen made in Germany, italian tiles, premium appliances, quartz countertops, custom window treatments, chandeliers & more. Brand new lower level features walk/up to your private oasis for nature lovers, full chef's kitchen with waterfall quartz centre island and brand new appliance package, open to Huge rec Oversized deck off breakfast area, ravines on 2 sides, interlock(2022), ample storage space,200 amp panel, electrical car charger. Original owner. (id:62616)
103 Petal Avenue
East Gwillimbury, Ontario
Welcome to this fully upgraded, bright, and spacious 5-bedroom detached home, ideally located on a premium wide and deep ravine lot. This 2-storey Energy Star Certified home is still under Tarion Warranty and offers luxury, comfort, and functionality throughout. Highlights include 10-ft ceilings on the main floor and 9-ft ceilings on the second level and basement, smooth ceilings, 8-ft interior doors, and elegant tray ceilings in both the primary and principal rooms. The home boasts hardwood flooring throughout and a main floor den perfect as a home office or cozy library. The family room impresses with a waffle ceiling, pot lights, and a sleek linear fireplace. The gourmet kitchen is a chefs dream with built-in Jenn-Air appliances, tall custom cabinetry, quartz countertops, pot drawers, pantry, oversized center island with wine fridge, 48 refrigerator, 36 gas cooktop, wall oven, and warming drawer. Enjoy meals in the breakfast area with a walkout to a serene ravine-view backyard. Additional features include upgraded porcelain tile bathrooms with quartz counters, a separate laundry room with closet, side entrance to basement, central A/C, HVAC system, central vacuum, tankless water heater, and backyard gas BBQ line. A move-in-ready home that blends modern luxury with thoughtful design truly an exceptional offering! (id:62616)
53 Matawin Lane
Richmond Hill, Ontario
End Unit & South-Facing! Welcome to this brand-new, modern townhouse in the highly sought-after Legacy Hill community in Richmond Hill. This sun-filled end unit offers 1,490 sq ft of stylish living space, featuring 2 spacious bedrooms, plus a large ground-floor studio that can easily serve as a 3rd bedroom or home office. Thoughtfully designed with 4 bathrooms, premium vinyl flooring throughout, massive windows, and sleek stainless steel appliances. Additional highlights include an upgraded EV charger outlet in the garage, and excellent access to Highways 404 & 407. Located within a top-tier school district with access to both renowned public and private schools, Legacy Hill is perfect for families and professionals alike. (id:62616)
1361 Blackmore Street
Innisfil, Ontario
Proud Ownership! Luxurious And Remodelled Masterpiece! This Gem nestled in a prestigious and serene neighbourhood, tucked away on a private street and backing onto lush, tranquil greenspace. This exceptional residence boasts one of the most functional and desirable floor plans available, offering comfort, elegance, and effortless flow throughout. Perfectly situated within walking distance to parks, top-rated schools, public transit, everyday amenities and beautiful beach with clear water, this home combines luxury living with unmatched convenience. Inside, you're greeted by 10-ft ceilings, and 8-ft upgraded interior doors which create an airy, open atmosphere that feels both grand and inviting, engineered white oak hardwood flooring, smooth ceilings, pot lights, The open-concept main floor showcases an elegant designer interior with custom wainscoting in the foyer, dining, and family room, creating a warm yet sophisticated ambiance. At the heart of the home lies a chef-inspired kitchen featuring a Massive Quartz Waterfall Island, Custom floor-to-ceiling cabinetry with built-in premium appliances! Modern, sleek finishes with Ample pantry and storage solutions! Enjoy your morning coffee or evening gatherings from the spacious breakfast area that opens onto a wood deck overlooking peaceful green views.The thoughtfully designed layout also includes a dedicated home office & library, ideal for remote work or quiet study.The walk-out basement offers potential for additional living space or income opportunities. Meticulously upgraded and crafted with the finest materials and attention to detail, this home is a true showpiece perfect for those who value refined style, comfort, and premium quality! (id:62616)
33 Walter Sangster Road
Whitchurch-Stouffville, Ontario
Bright and well maintained home. Fully Landscaped (Front And Back) Yard. Stone Patio & Bbq Area. Upgraded 2nd Floor Plan With 3 Large Bedrooms, 5Pc Ensuite & Laundry Rm. Finished Basement. Roof 2021, Upgraded Master bath 2022, New HWT 2024 (id:62616)
158 Roy Grove Way
Markham, Ontario
Gorgeous Dream Home In High Demand Community! Main Floor Features 9' Ceilings, New printing T/O. New upgraded Quartz countertop in Kitchen & both rooms. New Quartz backsplash, New Electric lights fixtures, New faucets and deep sink. Engineer Flooring T/O, Oak Stairs, Open Concept, Morden Kitchen with eat-in Breakfast Area. Spacious family room W/O to a big deck. Master Bedroom W/4Pc Ensuite & W/O To Balcony. Living @ground Can Be Changed To 4th Bedroom or office .Walk Out Basement , Direct Access To garage . Close To Public Transit, School, Swan Lake ,Park, Markville Mall, Hospital, Go Station , Museum, Supermarket, Restaurants. (id:62616)
D203 - 5289 Highway 7
Vaughan, Ontario
Welcome to your new home in the heart of Woodbridge! Move-in ready, 2 bedrooms, 3 bathrooms, 3-level stacked townhome. Perfect for first-time buyers and young professionals looking for a modern lifestyle in a prime location. Thoughtfully designed and exceptionally maintained, this home features an open-concept layout, contemporary finishes, with 2 balconies and a rare large private terrace - ideal for summer lounging, entertaining, or working from home al fresco. Premium upgrades include pot lights, granite kitchen counter tops, backsplash, and carpet free flooring throughout the home. Enjoy the convenience of nearby shops, cafes/bakeries, transit, and quick access to major highways. All the space and style you need, without the upkeep, just turn the key and start living. A definite must-see! (id:62616)
505 - 3065 Queen Frederica Drive
Mississauga, Ontario
Discover the perfect balance of style and functionality in this beautifully maintained2-bedroom, 2-bathroom condo. The open-concept living and dining area welcomes you with a bright, spacious layout that flows effortlessly, ideal for both entertaining and quiet evenings at home. Walkout to your own private balcony, the perfect spot to enjoy your morning coffee or unwind with city views after a long day. Throughout the unit, upgraded carpet flooring adds a layer of comfort while making maintenance a breeze, designed with convenience in mind. Both bedrooms are generously sized, offering a peaceful retreat from the urban pace, complete with large windows that invite in natural light and ample closet space for storage. Located in a well-maintained building with convenient access to local amenities, including shops, restaurants, plazas, parks, schools, and public transit, providing everything you need for a lifestyle of comfort, convenience, and contemporary living. Don't miss your chance to own this exceptional condo! (id:62616)
272 Essex (Work Out Basement) Avenue
Richmond Hill, Ontario
Welcome To The Beautiful Walk Out Basement Located In The Heart Of Richmond Hill, Belongs to Famous Bayview Secondary School!!Large Beautiful Backyard With Huge Trees and Vegetable Garden Direct To Greenfield. Walkout Basement With 2 Bright Sunny Bedrooms All AboveGround, New Kitchen,New Granite Counter Top With Breakfast Area,Big SS Fridge with Ice Maker, SS Glass Top Stove, Separate Washer & Dryer,Water Treatment and Pot Lights in the Family room. Walk To Bayview Ss, Go-Trans, Shopping And Transit.Extras: The Lease Includes SS Fridge, SS Stove, Washer & Dryer, Microwave, all Existing Window Coverings, All ELF's. 50/50 Shared Utilities WithAbove Tenants. (id:62616)
90 Reginald Lamb Crescent
Markham, Ontario
Absolutely Stunning Bright & Spacious 5 bedroom 4 Bath Detached Home On Premium Lot. In A High Demand Prestige Area Of Box Grove Community In Markham, The Bright & Open Concept, Hardwood Floor Throughout Main & 2nd Floor, Oak Staircase, Main Floor Laundry, Gazebo, Premium Interlocking On Driveway & Walkway To Backyard, Professionally Landscaped, Sprinkler System, No Sidewalk, Close To Hwy 407, Schools, Parks, Rouge River, Trails, Hospital, Transit, Walmart & Much More. (id:62616)
1275 Stirling Todd Crescent
Milton, Ontario
Welcome to 1275 Stirling Todd Terrace - Rare 5-Bedroom Home on Premium Greenspace Lot in Milton Experience Luxury, Space, and Privacy In This Executive 5-Bedroom Home Located on a Quiet, Family-Friendly Street in one of Milton's Most Desirable Communities. Situated on a Premium Pie-Shaped Lot Backing onto Protected Greenspace with no Rear Neighbors, This Newly Built Home Offers a Bright Open Concept Layout, Exceptional Outdoor Space and Over $70,000 In Premium Builder Upgrades. Step Inside to Find a Layout Designed for Modern Living with Soaring Ceilings, Large Windows And a Chef-Inspired Kitchen Featuring Sleek Cabinetry, High End Stainless Steel Appliances And Ample Prep Space. The Spacious Great Room Flows Effortlessly From the Kitchen And Offers Tranquil Backyard Views-Ideal For entertaining Or Relaxing With Family. Upstairs, You'll Find Five Generously Sized Bedrooms, Including A Primary Suite With A Walk-In Closet And Spa-Like Ensuite. Whether You Need A Home Office, Nursery Or Guest Room, This Layout Offers The Flexibility To Meet Your Lifestyle Needs. The House is Move-In Ready & Includes 1 Year Free Rogers Internet. (id:62616)
2579 Rena Road
Mississauga, Ontario
Exceptional Opportunity To Own A Freestanding Industrial Building Situated Close To All Major Highways 410/427/407 And Pearson Airport In A High Demand Area. Rare E2-19 Zoning Allows Multiple Uses With Rail Access And Crane Facility Potential. Outside Storage Permitted. Ideal For End User Or Investor Seeking Prime Industrial Space With Excellent Connectivity And Versatile Options. (id:62616)
53 Clifford Crescent
New Tecumseth, Ontario
Located in a quiet family oriented neighbourhood* Spacious Open Concept 3 Bdrm, 3 Bthrm Townhouse* Main Floor W/9'Ft Ceiling* Modern Kitchen with Oversized Island, S/S Appliances*Bright Living/Dining Rm w Hardwood Floors, W/O To Fenced Yard* Large Primary Bdrm w Oversized W/I Closet, 4pce Ensuite* 2nd Floor Laundry Rm with Oversized Linen Closet* Walking Distance To Plaza, Schools & Parks* Close To Hwy 9, 27 & 400* Home located end of street allowing for privacy, less congestion & open space. A sweet home, ,, move in ready for any family. (id:62616)
Basement - 395 Raymond Avenue
Orillia, Ontario
Updated 2-bedroom basement apartment, offering plenty of natural light and a welcoming, open-concept layout. This unit features a newly renovated kitchen with full-sized appliances, a large open concept living area, and two generously sized bedrooms with ample closet space. Located in a quiet, neighbourhood close to parks, schools, transit, and shopping. (id:62616)
2275 Webb Street
Innisfil, Ontario
Top 5 Reasons You Will Love This Home: 1) Situated on an expansive lot, this property offers the kind of outdoor space thats becoming a rare find, whether youre envisioning lush gardens, a play area, or simply space to unwind and enjoy, this yard provides both immediate versatility and long-term potential 2) The detached garage, a true highlight of this property, boasts a soaring 13' ceiling, a solid concrete slab, and natural gas heating, making it an ideal setup for car collectors, hobbyists, recreational storage, or anyone in need of a spacious workshop or a creative retreat 3) The attached garage has been thoughtfully extended to over 1,000 square feet of heated space and includes a convenient drive-through door to the backyard; whether you're working on projects, storing gear, or entertaining outdoors, this space adds everyday practicality and impressive versatility 4) Pride of ownership radiates throughout the home, with recent improvements including an updated main bathroom and newer windows (2018), ensuring comfort, energy efficiency, and long-term peace of mind for the next owner 5) Tucked into the well-established and family-friendly community of Stroud, this home enjoys a quiet, neighbourly atmosphere while remaining just minutes from major commuter routes. 1,262 above grade sq.ft. plus a finished basement. Visit our website for more detailed information. (id:62616)
3 Pinetree Court
New Tecumseth, Ontario
Welcome home to peaceful living in Tecumseth Pines, a premier adult lifestyle community. Discover the charm of relaxed, carefree living in this beautifully maintained 2-bedroom bungalow nestled in the picturesque, tree-lined setting of Tecumseth Pines, just minutes south of Tottenham. Freshly painted in calming neutral tones and meticulously clean, this inviting home is move-in ready and designed with your comfort in mind. Enjoy the spacious primary bedroom featuring its own private ensuite with a walk-in shower, perfect for ease and accessibility. The second bedroom, bathed in natural light from an oversized window, is ideal for visiting guests, a home office, or your favourite hobby space. Convenient main floor laundry eliminates the need for stairs, offering true one-level living. The separate sunroom with a cozy gas fireplace and large windows on three sides is the perfect spot to enjoy morning coffee or unwind with a good book while soaking in peaceful views of nature. Step outside onto your maintenance-free vinyl deck and enjoy quiet moments surrounded by the serenity of the outdoors. With a built-in lawn irrigation system, even the yard takes care of itself! New in 2021, the central air conditioning & forced air gas furnace ensure year-round comfort. And shingles just replaced in 2025 mean that is one maintenance project you can forget about! But the real beauty of life in Tecumseth Pines goes beyond the home itself. This vibrant adult community offers an array of amenities to enhance your lifestyle: an indoor pool, sauna, fitness room, library, billiards, darts, a woodworking shop, shuffleboard, bocce and courts for tennis and pickleball. A spacious party room hosts social events and gatherings, perfect for connecting with neighbours or for your own private large family functions. Whether you're looking to downsize, simplify, or embrace a more active retirement lifestyle, this lovely bungalow offers the perfect blend of comfort, community, and convenience. (id:62616)
27 Elmvale Boulevard
Whitchurch-Stouffville, Ontario
Build Your Dream Home on the Best Lot at Musselman's Lake! This is your chance to own an exceptional 47 x 100 ft lot on the most coveted street at Musselman's Lake, offered at an incredible price. With allocated municipal water already in place, this prime piece of land provides the perfect foundation for your dream home. Imagine designing and building your perfect home on this generous lot, surrounded by stunning natural beauty and located just moments from the serene waters of the lake. With ample space for your dream residence, this property provides the perfect canvas to create a retreat thats tailored to your lifestyle. Whether you envision a modern lakeside oasis or a cozy family home, the possibilities are endless. Enjoy the tranquility of a peaceful, sought-after neighborhood with all the conveniences of nearby amenities. Don't miss this rare opportunity to build on one of the best lots in Musselman's Lake at an incredible price! (id:62616)
513 - 1050 Eastern Avenue
Toronto, Ontario
Brand new 2 bed, 2 bath condo at 1050 Eastern Ave, perfectly located between The Beach and Leslieville. Features high ceilings, quartz countertops, integrated appliances, and a sleek open layout. Steps to Queen Street shops, cafés, parks, and the TTC. Quick access to the waterfront and downtown. A stylish, move-in-ready home in one of Torontos most vibrant east-end communities. (id:62616)
2 Price Street
Richmond Hill, Ontario
Looking for the best value detached home within the prestigious Richmond Hill High School catchment, all while being steps from top-tier amenities and excellent transit? Your search ends here! Situated on a sun-filled corner lot, this freshly painted home offers a thoughtfully designed layout that blends comfort and functionality. The spacious living and dining areas flow seamlessly into a well-appointed kitchen, complete with a bright breakfast area that overlooks a large, private backyard-perfect for gardening, a children's play area or summer family gatherings. The main-floor laundry room adds convenience to your daily routine, while the second-floor family room featuring a cozy fireplace, provides a warm and inviting space to unwind with loved ones. Boasting four generously sized bedrooms, this home offers ample space for growing families or hosting guests. Its prime location ensures that everything you need is just minutes away. Walk to nearby transit options, parks, restaurants, theatres and grocery stores like No Frills or take a short drive to essential stores like Costco and Home Depot. With quick access to Highway 404 and the GO Station, commuting to Toronto or other parts of the GTA is effortless. Whether you're upsizing, relocating, or investing, this home delivers a rare combination of location, value and lifestyle. A true gem waiting for your personal touch! (id:62616)
2309 - 2191 Yonge Street
Toronto, Ontario
This Furnished Executive Rental In Prime Yonge/Eglinton At Quantum 2 Is Just Steps To Eglinton Subway Station! This Beautiful And Well Maintained One Bedroom + Spacious Den Is move-ready. Complete With Lots Of Storage, Underground Parking, & A Storage Locker. Ideally Located Near Great Restaurants, Movie Theatre, Coffee Shops, Farm Boy, Loblaws, Metro, And So Much More Shopping! Explore Walking The Belt Line. Well Managed Building With 24 Hr Concierge, Incredible Amenities (Gym, Party Room, Games Room, Indoor Pool, Guest Suites, BBQ Area And More). Please note: MLS photos were taken before the current tenancy, and the view now includes a nearby building to the north. (id:62616)
212 19th Avenue
Richmond Hill, Ontario
Welcome to 212 19th Ave, nestled in the highly sought-after Jefferson neighborhood of Richmond Hill. This exquisite 5-bedroom, 5-bathroom home boasts a cozy and bright atmosphere, perfect for creating cherished family memories. The main floor features a dedicated office space, ideal for working from home, and smooth ceilings adorned with pot lights throughout, enhancing the modern and elegant feel. The property sits on an impressive 205-foot deep lot, offering a stunning backyard oasis, perfect for outdoor gatherings and relaxation. The fully finished basement provides additional living space, perfect for a recreation room, home theater, or guest suite. Conveniently located close to top-rated schools such as Trillium Woods, and just minutes away from Highway 404, parks, and lush green trails, this home offers the perfect balance of tranquility and accessibility. With a full double car garage, you'll have ample space for your vehicles and storage needs. (id:62616)
2546 Wilson Street
Ancaster, Ontario
Ancaster BEAUTY with room to breathe from your neighbours!! This RENOVATED 3 Bed, 4 bath Home gives you COUNTRY LIVING with modern CONVENIENCES minutes away in either direction. The Main floor offers a LR/DR combo perfect for entertaining or family nights at home. MODERN Eat-in Kitch offers plenty of space for family meal nights, large island w/extra seating, S/S appliances and large pantry cupboards for extra storage. The main floor also offers the convenience of a master retreat w/3 pce ensuite and a 2 pce bath/laundry combo perfect for family living & convenience in mind. Upstairs offers 2 more spacious beds, one with a 3 pce ensuite and there is an additional 3 pce bath, a bathroom for each bedrm. Outside there is plenty of room for family games, a pool or the backyard oasis of your dreams. The Large garage/workshop is perfect for any hobbiest. You will not want to MISS THIS AMAZING property that checks all the boxes inside and is close to ALL CONVENIENCES including hwy access and all your shopping needs in either direction just MINUTES AWAY!!!!! (id:62616)
280 Kenilworth Avenue
Toronto, Ontario
Nice home in a prime location in The Beaches area. This 3 bedroom, 2 bathroom home has an open concept main floor living space and features a renovated kitchen(2012) and walkout to an elevated backyard deck to enjoy warm summer days. This home is waiting for you and your family to enjoy. Extra living space in the finished basement area with a walkout to the backyard. This home is walking distance to the Boardwalk and to the vibrant shops along Queen Street. Nearby elementary and middle schools make this home great for a young family. This home has a nice floor plan with good size rooms and has great potential. Could be a real gem with some work. This is a must see if you are looking to buy in the Beaches area!! **EXTRAS** Fridge, Stove, b/iDishwasher, OTR Microwave, Clothes Washer and Dryer(all appliances in as is condition).All lighting fixtures and window coverings not belonging to Tenants. (id:62616)
1002 Tenth Street
Belwood, Ontario
Charming Seasonal Waterfront Cottage on Lake Belwood! Huge private lot. Now is the perfect time to buy a cottage at Lake Belwood, one of Ontario's best-kept cottage secrets. Just a short drive from Fergus, Guelph, Kitchener-Waterloo, and the GTA, it offers the charm of lakeside living with city convenience. This 3-bedroom, 1-bathroom cottage overlooks a quiet cove and sits on a large, private lot set back from the road. Enjoy access to boating, fishing, hiking, and more. With Belwood, Fergus, and Elora nearby, local shops and dining are close at hand. Inside, the spacious living room features vaulted ceilings, aluminum windows with lake views, and a cozy propane fireplace. Rustic charm shines through with warm wood panelling. The dining room, complete with a woodstove, overlooks the porch. The kitchen offers ample storage with cupboards and a pantry. The cottage includes 3 bedrooms, a den, a 4-piece bath, attic storage, and is partially furnished for convenience. Step outside to a partly covered deck with views of the lake, surrounded by tall trees and open green space, ideal for BBQs or relaxing with a book. Birdwatchers will enjoy visits from Blue Jays, Hummingbirds, and Cardinals. Foxes are sometimes spotted in the yard. Fishing fans will love the included aluminum boat for casting lines for perch or pike. Hikers can explore the nearby 18-kilometre trail looping around the lake. A private dock extends into the water and includes a paddleboat and rowboat. The lovely cottage gardens feature perennials like Allium, Honeysuckle, Peonies, and Hostas. Additional features include a detached garage with laundry, a covered patio, a large shed/workshop, and a small lakeside boathouse. Located on GRCA-leased land with flexible seasonal use. Discover peaceful, playful lakeside living at Belwood Lake. (id:62616)
1 Courton Drive
Toronto, Ontario
Charming 3-bedroom bungalow on quiet cul-de-sac! Welcome to 1 Courton Dr in Toronto! Discover the potential in this solid 3-bedroom, 2-bathroom bungalow nestled on a 45 ft x 100 ft lot at the end of a peaceful dead-end street. Offering a rare opportunity to own in a desirable, quiet neighborhood of Wexford-Maryvale, this home is mostly in original condition - ready for your personal touch! The updated kitchen adds a fresh, modern feel and is perfect for entertaining or everyday living. With a functional open concept layout, ample natural light, and a spacious yard, this property is full of promise. Whether youre looking to renovate, invest, or move in and update over time, this home is a must-see. See 3-D! (id:62616)
28 Sandra Street E
Oshawa, Ontario
Welcome To This Beautifully Maintained, All Brick, 3-Bedroom Bungalow, Perfectly Situated On A Generous Lot That Offers Both Privacy And Room To Grow. This Single-Level Home Features A Warm And Inviting Layout With A Bright, Open-Concept Living And Dining Area, Perfect For Everyday Living Or Entertaining. The Large Kitchen Is Functional And Well-Appointed, With Ample Cabinet Space And Walks Out To The Backyard. All Three Bedrooms Are Generously Sized, Offering Comfort And Versatility - Ideal For Family, Guests, Or A Home Office. The Large Basement Is A Blank Slate Awaiting Your Personal Touch! The Separate Side Entrance Offers Endless Possibilities. Located In A Quiet, Friendly Neighborhood, This Home Combines The Ease Of One-Level Living With The Luxury Of Outdoor Space. Whether You're A Family, First-Time Buyer Or Downsizing, This Bungalow Is Ready To Welcome You Home. (id:62616)
71 Winnifred Avenue
Toronto, Ontario
Cool and contemporary, this detached home located in the heart of Leslieville has it all! Renovated with exposed brick walls complementing a contemporary kitchen, with stainless steel appliances, eat-in dining and a walk-out to a spacious sundeck. Enjoy a mudroom for convenience or relaxing with a book and watching the sunset. A spacious primary bedroom awaits with a double closet, large window and west view. An open concept den is perfect for home office use and the cool second bedroom walks out to an upper-level sundeck overlooking the garden. Enjoy 2 car parking from lane access. New washer and dryer in lower level, with ample storage. 2 a/c units. Beautifully landscaped with 2 sundecks for entertaining outdoors. A fabulous opportunity - not to be missed! Stroll to parks, restaurants, shopping and stylish boutiques along Queen East! (id:62616)
1641 Middleton Street
Pickering, Ontario
One Of Pickering's BEST VALUE!!! Over $300,000 In Upgrades Over The Past 6 Years - Everything From A Custom Inground Salt Water Pool With Custom Dual Water Feature, Outdoor Custom Kitchen With A Built-In Natural Gas Napoleon BBQ Grill & Outdoor Fridge (ALL INCLUDED). The Home Also Includes A Napoleon Natural Gas Fire Table (INCLUDED), Custom Shaded Area With TV Set Up, Newer Fence Around Entire Backyard, Custom Lighting, All Siding Removed & Stucco With New Gutters Installed. Newer AC (2019), Newer Roof (2017), Newer Back Windows, All NEW Front Door, Back Patio Doors, Newer Door From Garage & Garage Doors, Custom Flagstone Pathway With Modern Railings To Match The Modern Exterior. Inside All Popcorn Ceiling Removed, Custom Primary Ensuite Fully Renovated With Full Sheets Of Stone On Wall, Primary Has A Walk In Closet & Dressing Area, Hunter Douglas Shutters, Newer Appliances, GAS Stove, With Stone Countertop & MOVEABLE Island In Kitchen, New Washer, Mini Washer & Dryer & Custom Gym Setup In Basement. New Furnace With Air Filter & Hot Water Tank Installed & Rented From Reliance. With This Home You Can Truly Move In & Start Entertaining Tomorrow. All Patio Furniture & Gym Equipment Can Be Worked Into The Deal (id:62616)
19 Trent Avenue
Toronto, Ontario
This Lovely Semi-Detached 3-Story House Located In The Heart of The Danforth Villages Which Is One of Torontos Most Desirable Community.It Builds In 2003 Which Is Newer Than Most Of The Houses In This Precious Location.This Home Have 3 Bedroom Up-stairs,3 Bathroom 1 Kitchen, Large Living Room and Dining Room, Finished Basement(Separate Entrance) With Another Kitchen And Bathroom. Potential For Various Living Arragngements Such As Accommodating Extended Family Or Generating Rental Income.Private Backyard Provide Perfect Space to Entertain Gusts or Relax&Unwind.The Interior Is Move-in Ready And Updated,New Paint , New deck, Furnace(2022), Roof(2021). 8 Mins Walk To The Main Street Subway Station,1 Mins Walk To The Bus Station,7 Mins Walk To The Park,3 Mins Walk To The Danforth Market, 10 Mins Walk To The Metro And Gym LA Fitness.10 Mins Drive To Micheal Garron Hospital.Dont Miss Your Chance To Make This Lovely Property Yours. (id:62616)
46 Wilmot Trail
Clarington, Ontario
Welcome to this beautiful 2-bedroom, 2-bathroom bungalow, nestled in the serene and exclusive adult lifestyle gated community of Wilmot Creek!! This home offers the perfect combination of privacy, comfort, and modern living, with no neighbours in behind! The very large and open concept living and dining room offer beautiful hardwood floors, gas fireplace and large bay window. Off of the living room you will find a second bedroom with a built in desk! The spacious primary room has a large walk in closet and a 3piece ensuite. The kitchen features stainless steel appliances, a pantry and leads directly to the laundry room which has a side door entrance. And we can't forget the family room! This room also has hardwood floors and a glass sliding door leading to the back deck. The monthly fee of $1200 and property tax of $138.87 includes Water, Snow Removal, Sewer and Access to all amenities including indoor/outdoor pools, hot tub, gym, 9-hole golf course, the clubhouse, tennis court and more!! (id:62616)
7 Erie Avenue Unit# 614
Brantford, Ontario
Welcome To Grand Bell Condos! 2 Bedrooms + Den 858.8 Sq.ft Of Open Concept, Living/Dining Room Features 9 Ft. Ceiling. Modern Kitchen, Stainless Steel Appliances. This Boutique Building Offers Modern Finishes, Upscale Amenities And Convenience. Steps To The Ground River. Surrounded By Scenic Trails. Located Minutes From Laurier University. The Grand River Abd Newer Plaza has a Tim Hortons, Fresco, Beer Store, Boston Pizza, And More. Building Amenities Includes Outdoor Terrace & BBQ Area. Social Lounge & Co-Working Space And Fitness Centre. (id:62616)
7 Knox Crescent
Whitby, Ontario
Welcome to this well-maintained Tribute Home in the heart of Brooklin, offering exceptional value for first time buyers, couples looking to start a family or downsizers not yet ready for condo living. This charming home is nestled on the picturesque, tree-lined Knox Cres just a short stroll to downtown Brooklin with its shops, top-rated schools, scenic parks, Library/Rec Centre, and quick access to the highway. From the landscaped front yard and inviting covered porch to the bright, open-concept main level, this home is designed for comfortable family living. Hardwood floors flow throughout the spacious living and dining areas, enhanced by crown moulding and a warm gas fireplace - perfect for relaxing or entertaining. The kitchen offers stainless steel appliances, a classic tile backsplash, a breakfast bar, and a generous eat-in area with a large pantry. Walk out through the garden doors to your own private backyard retreat - fully landscaped and ready for summer enjoyment! The fully finished basement expands your living space with large, above-grade windows, a spacious and flexible rec room, convenient 2-piece bath, dedicated laundry area, and tons of storage plus plenty of room to add a guest bedroom or home office. Upstairs, you'll find two well-sized bedrooms, including a spacious primary suite with a walk-in closet (complete with organizers) plus an additional double closet. The spa-inspired ensuite features a makeup vanity, relaxing corner Jacuzzi tub, and a separate shower. The 2nd bedroom features a vaulted ceiling, a roomy closet, and lovely views of the front garden. Originally designed as a 3-bedroom home, it can be converted back if desired. Recent upgrades include: Air Conditioner (2025), Main Floor Side and Rear Windows (2025) Home no longer staged. ** This is a linked property.** (id:62616)
92 Ainley Road
Ajax, Ontario
Welcome to the 3-storey semi-detached house (THE MOGOLIA ELEVATION B 2001 Sqft ) by Sundial Homes Ajax. just minutes away from Highway 401 & 412, unbeatable location just 5 minutes drive to Costco, Durham Centre, restaurants, daily essentials and Hwy 401, plus just a 10 minute drive to Ajax GO. The brand new Ajax Fairgrounds (grand opening summer 2025) is just a 2 minute drive away located beside the state of the art Audley Recreation Centre. Families will love the 5 minute walk to Viola Desmond PS (plus new Catholic school scheduled to be built beside it) and the three modern family friendly parks, trails and ponds nearby. The family room on ground floor is converted to the 4th bedroom with kitchen and bathroom in basement. Potential rental income can helps the first home buyer. Lower Unit (4th bedroom) can easily rented with 1500-1600/month (id:62616)
2107 - 832 Bay Street
Toronto, Ontario
Amazing One Bedroom At Burano Condos! Large unit with great lay out. Furnished with a queen size bed, desk and chair, coffee table (no sofa). Sun Drenched 1 Bedroom Suite with great view, Features Designer Kitchen Cabinetry With Stainless Steel Appliances & Granite Counters. Bright 9' Floor-To-Ceiling Windows With Upgraded Ceramic Floors In Foyer/Kitchen & Laminate-Living/Dining Area Leading To W/O To Balcony. Spacious Sized Master Bedroom With Upgraded Privacy Glass Frosted Sliding Doors & Large Mirrored Closet. Unbeatable, Superb Location Steps To U Of T, Hospitals, Subway Stations, Yorkville, Boutiques, Cafes, Restaurants, Supermarkets, Shops, And All Other Amenities. Awesome Views From Every Angle. Building Amenities Including Pool, Roof Garden, Theatre, Party Room ,Gym, Media Room. 24 Hrs Concierge. Inc S/S Fridge, Stove, Dishwasher, Microwave, Washer & Dryer. Students Are Welcome (id:62616)
2107 - 115 Mcmahon Drive
Toronto, Ontario
Contemporary and stylish condo nestled in the sought-after Bayview Village community. This bright, east-facing unit boasts soaring ceilings and a sleek modern kitchen. Enjoy a generous 119 sq ft balcony perfect for relaxing or entertaining. Conveniently located within walking distance to popular retailers, restaurants, cafés, and more. Just steps from TTC transit, subway lines, and major highways. Building amenities include a fitness centre, indoor pool, bowling alley, BBQ area, car wash bay, billiards lounge, and 24-hour concierge. (id:62616)
847 - 151 Dan Leckie Way
Toronto, Ontario
Stunning 1 bedroom + Den in downtown Toronto, Open Balcony with beautiful garden view. Floor to ceiling windows, Laminate Floor through out. Freshly Pained. Laundry room with storage place. 24 Hrs concierge. Indoor pool and Gym. Walking distance to the lake, harbourfront, CN Tower, Rogers Center, TTC, banks, Sobey's supermarket, shops, park, restaurants and more. Quick access to highway QEW and DVP. One streetcar from University of Toronto. Bright and clean! Don't miss out! You will love it!!! (id:62616)
5615 - 252 Church Street
Toronto, Ontario
Rare Find! Corner Unit!! 634Sqft!! Brand New, never-lived-in Executive 1+Den, 2-Bath Corner Suite at 252 Church by Centre Court. Premium South & West (Sunset) Exposure!! Amazing Unobstructed city skylines and Lake Views From 56th Floor! Move-In Now! 100 Walk Score, 100 Transit Score & 97 Bike Score! Internet Included!! 1+1 Bedroom Unit On 56th Floor With Unobstructed South & West Exposure! Modern Eat-In Kitchen With Built-In Appliances, Living Room With Juliette Balcony, Primary Bedroom With 3pc Ensuite Bathroom, Ensuite Laundry, Amenities Include 8,700 Sq ft Outdoor Space With BBQs, 5,600 Sq ft Fitness Centre With Golf Simulator, Crossfit Studio & Peloton Lounge & 1,600 Sq ft Co-Working Space + Guest Suites, Located Steps From Toronto Metropolitan University, University Of Toronto, OCAD University, George Brown College, Shopping At Eaton Centre, Toronto General Hospital, Mount Sinai Hospital, Yonge/Dundas Square, TTC Dundas Subway Station (id:62616)
1006 - 70 Forest Manor Road
Toronto, Ontario
Luxury Emerald City In Most Desirable Location. Functional Layout, Beautiful Corner Unit W/Extra Large Balcony. 2 Bedroom+Media Den, Bright Unit, 9Ft Ceiling, 1 Parking, 1 Locker Included In Price. 24 Hr Concierge, Indoor Pool, Party Room. Great Location! Access To Subway, Steps To 401/404/Fairview Mall. 1009 sf Floor Area + 177 Sf Balcony. (id:62616)
Lower - 191 Princess Avenue
Toronto, Ontario
***50% off August, if move-in by Aug1*** Welcome to this newly renovated spacious basement apartment located in a quiet and friendly neighbourhood near Mel Lastman Square, Empress Walk & Sheppard Grande. Featuring 1145 sq ft of living space. Located at the heart of Willowdale in North York. This property offers easy access to the 401 highway, North York Centre, Sheppard and Finch Subway Stations, Mel Lastman Square, Toronto Centre for the Arts, Empress Walk and Sheppard Grande shopping district. Residents can take advantage of top-notch amenities, including nearby parks, tennis courts, splash pads, library, theatres and community centres like the Douglas Snow aquatic centre and Mitchell Field community centre. Perfect blend of comfort, culture, and connectivity, this property is ideal for young professionals, families, and anyone looking for a lively healthy urban lifestyle. Utilities 50% split (water, gas, hydro) . Maximum 2 adults, 1 child. (id:62616)


