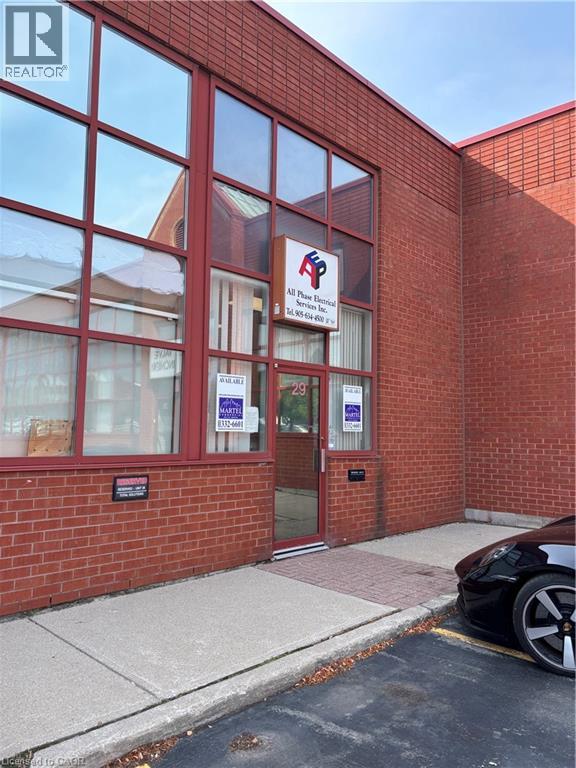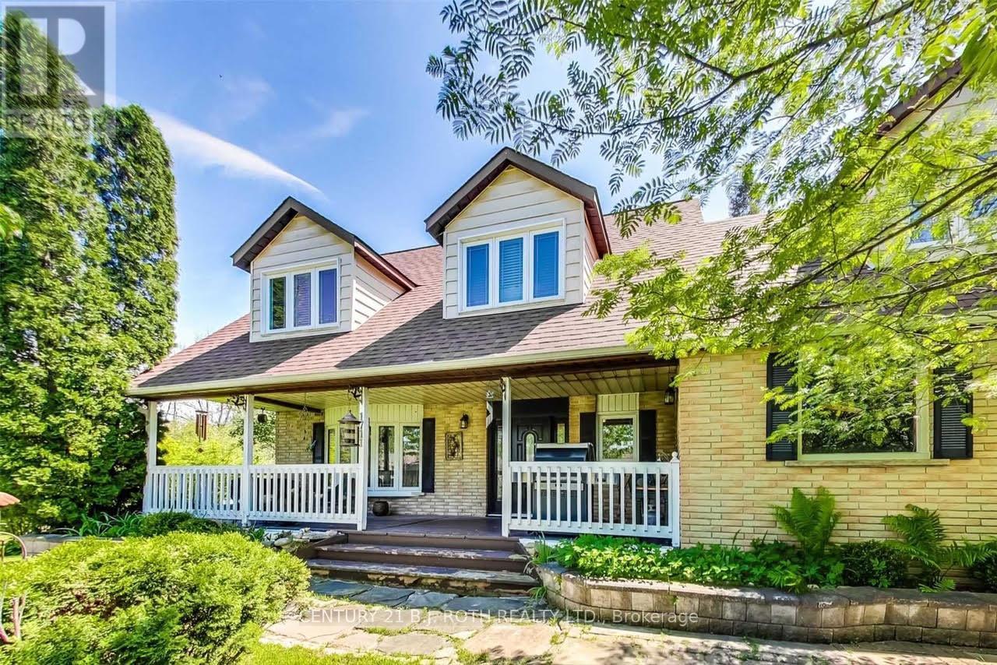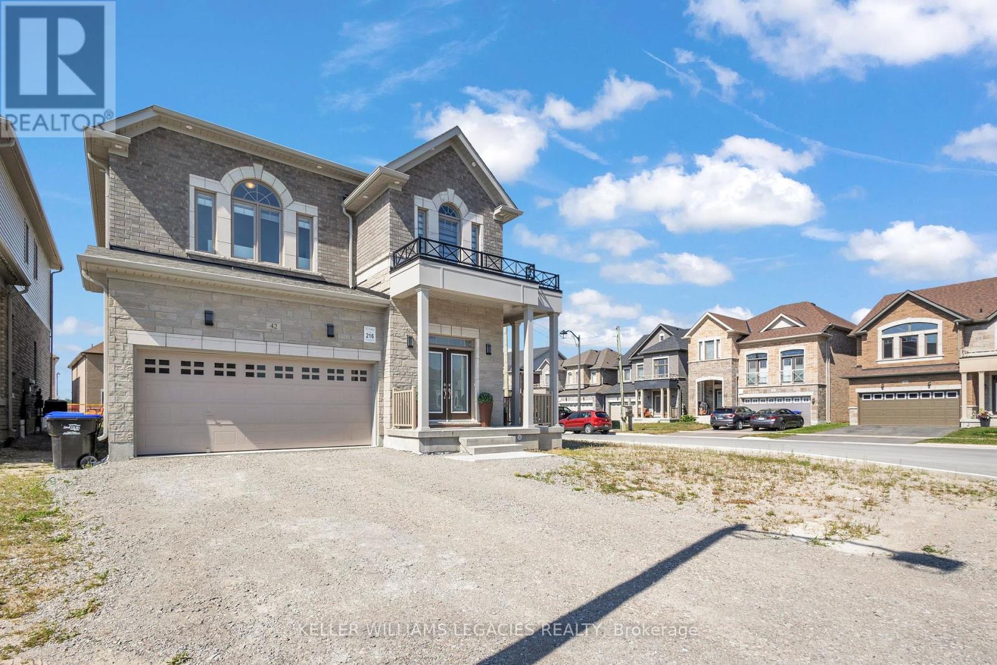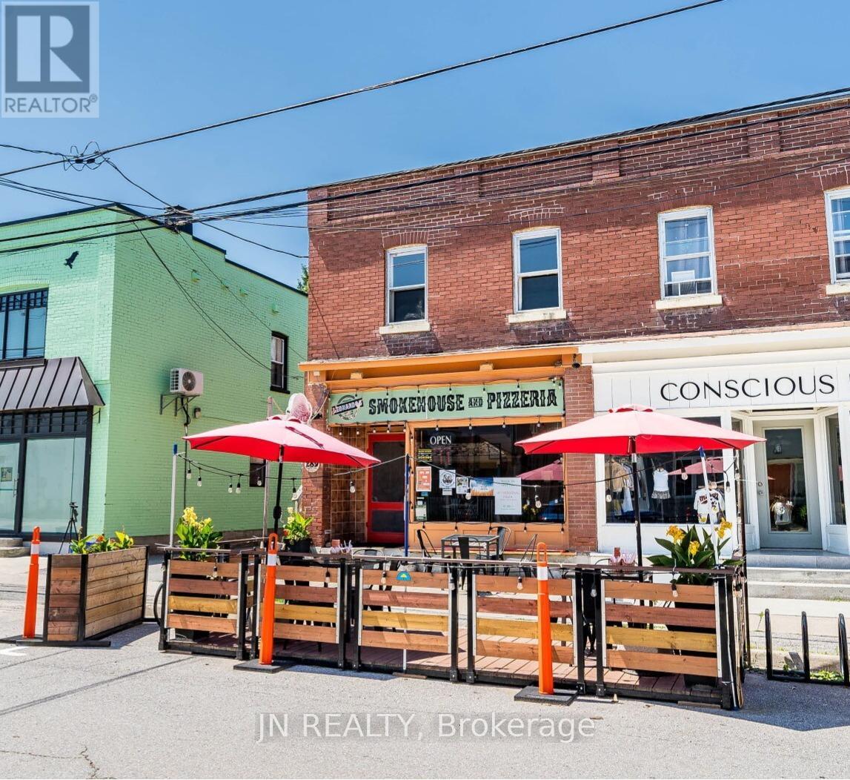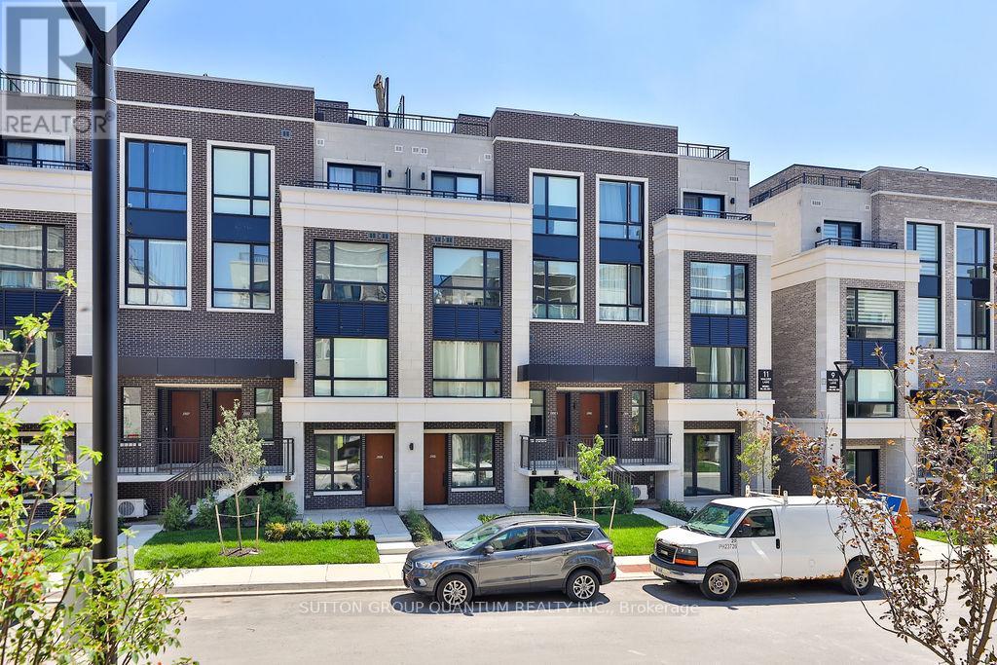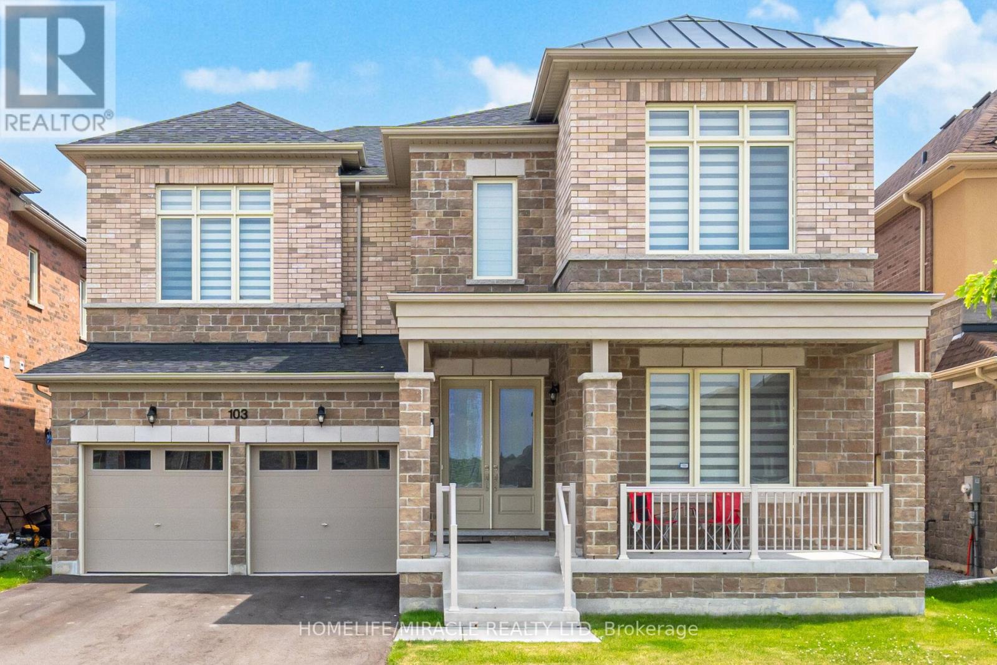403 - 2190 Lakeshore Road
Burlington, Ontario
Welcome to 2190 Lakeshore Road, Unit 403, in Beautiful Burlington, Ontario! This stunning two-bedroom, two-bathroom condo offers breathtaking lake views and is surrounded by majestic evergreen trees, creating a serene and picturesque setting. Its incredible location strikes the perfect balance just a short walk to downtown Burlington, where you can enjoy charming boutiques, gourmet restaurants, and vibrant amenities, yet tucked away from the hustle and bustle for peaceful living. Completely redesigned by one of the regions top designers, every detail of this home has been meticulously crafted. No expense has been spared, with upgrades spanning from new custom cabinetry throughout, new flooring and luxurious finishes to plumbing, electrical, and high-end appliances. The thoughtfully designed floor plan flows effortlessly, offering elegance and functionality throughout. A rare highlight of this unit is its brand-new, in suite laundry room, a feature that sets it apart from others. (id:62616)
5100 South Service Road Unit# 29
Burlington, Ontario
Great industrial unit in a popular complex moments to QEW and Harvester Road. 3 reserved parking spaces plus visitor parking. Rear drive in door 12FT x 14FT with good loading/ shipping access. Fast vacant possession. 15% office gives you maximum space for your operations. Shop area features drains in the floor. Spacious lunch room/ kitchen. 2pc bathroom in rear. Property taxes and Common Charges are $1,527.62 monthly or $4.26PSF based on annual numbers. See brokerage for showing bookings. (id:62616)
2339 Glengarry Road
Mississauga, Ontario
Welcome to 2339 Glengarry Rd. This beautiful home sits on a premium 180-ft lot with a generous setback, tucked behind metal gates, offering an approx. 7,500 sqft of interior living space. Upon entry, you'll find an open-concept layout featuring updated Pella windows, pot lights, and hardwood flooring throughout. Soaring ceilings elevate the living and dining areas, while a main-floor office provides a quiet space for work or study. The kitchen includes custom hardwood cabinets, appliances, and a cozy breakfast nook. Adjacent, a den overlooks the backyard and offers seamless outdoor access. The spacious family room with a gas fireplace serves as a welcoming space to relax and spend quality time with loved ones. Upstairs, you'll find four generously sized bedrooms, with a 5-piece semi-ensuite, a shared 3-piece bath, and ample closet space. The primary suite offers a private retreat with a 4-piece ensuite boasting a jacuzzi, standing shower, and walk-in closet. A versatile bonus room connected to one of the bedrooms can serve as an office or guest space. On the lower level, the fully finished basement expands the living experience, featuring a wood-burning fireplace in the large rec room, a private sauna, an exercise area, a second kitchen, an additional bedroom, and a 3-piece bathroom, perfect for extended family or entertaining. The outdoor space is equally impressive, with a spacious backyard and a composite deck installed in 2022 (backed by a 25-year warranty), providing the perfect space for outdoor activities or relaxation. Enjoy convenient parking with two garages featuring epoxy flooring, along with a private driveway that can accommodate up to 10 vehicles, providing plenty of space for family and guests. Nestled in a prime neighbourhood near top-rated schools, parks, premier shopping, and major highways. Don't miss your chance to call this space home! Enjoy ample circular driveway parking, a newly updated fence (2023), and upgraded attic insulation (2024). (id:62616)
2 - 1711 South Porcupine Avenue
Innisfil, Ontario
Shared Accommodations. Welcome to your new home! This spacious furnished room features a large window and ample closet space with shelves, providing both comfort and functionality. You'll have access to a shared 4 pc bathroom, as well as a well-equipped kitchen and a dining room, perfect for communal meals. This rental requires a roommate agreement and has a few important guidelines: no smoking or drinking is allowed indoors, ensuring a respectful living environment. Additionally, no food is allowed in the bedrooms, and pets are not allowed on the premises. A monthly cleaning service is included for added convenience. You'll also have parking for one vehicle and access to the main floor washroom. Enjoy the large yard, complete with a fire pit and barbecue, ideal for outdoor gatherings and relaxation. Access the property through the garage, front door, or side entrance. Schedule your viewing today and embrace a comfortable living arrangement in a welcoming environment! (id:62616)
42 Lorne Thomas Place
New Tecumseth, Ontario
Welcome to this beautifully upgraded 4-bedroom home located on a premium corner lot in one of Allison's most sought-after neighbourhoods. With 9-foot ceilings throughout and over $12,000 invested in high-end appliances, this property offers luxury, space, and functionality perfect for growing families or anyone looking for a move-in-ready home.Inside, you'll find hardwood floors throughout both the main and second levels, paired with a stained staircase that seamlessly ties the design together. The open-concept layout is bright and inviting, featuring pot lights throughout, a cozy gas fireplace, and an abundance of natural light from more than 30 upgraded windows fitted with custom zebra blinds. The kitchen is a true showstopper, with quartz countertops, sleek cabinetry, and modern finishes. The primary bedroom includes a walk-in closet and a beautifully designed ensuite with a frameless glass shower and a double sink. Both upstairs bathrooms have frameless glass showers that give a spa-like feel. Additional highlights include a brand-new air conditioning system, a high-efficiency gas furnace, and a Tesla charging port professionally installed. The home also features ample storage, ambiance lighting, and smart tech elements throughout. The hot water tank is currently a rental. The basement includes removable carpet installed for a temporary children's play area. This home is covered under the Tarion Warranty Program, which is fully transferable to the new buyer with approximately seven years remaining. Located close to schools, parks, and local amenities, this turn-key property delivers the perfect combination of comfort, style, and peace of mind. (id:62616)
289 Main Street W
King, Ontario
OPPORTUNITY to own an established Turnkey Smokehouse & Pizzeria in the Heart of Schomberg. A beloved culinary gem with deep roots in the community, this established pizzeria has served Schomberg since 1987 and evolved in 2020 with the launch of the townships only smokehouse. A unique and flavorful draw for locals and visitors alike. PRIME LOCATION: Nestled in the vibrant heart of Downtown Schomberg, just steps from the Trisan Community Centre and Schomberg Fairgrounds. Great foot traffic and visibility. Street parking plus 1-3 private parking in rear lot for convenience. SOLID FINANCIALS & LOW OVERHHEAD: Weekly sales approx. $5,000. Competitive Gross lease at $2,100/month (+HST) until Mar 2026, +3% annually from 2026 thru 2030. Cost of food at 15% | Labour costs at 20%. STRONG BRAND & CUSTOMER LOYALTY: Distinctive menu with local favourites. Branded website with online ordering. Glowing reviews and a loyal customer base. OTHER BENEFITS: Indoor seating for 8-10, plus 7' x 18' seasonal patio. Main floor operation has 800 SF with 10ft fire suppression venting hood, walk-in cooler plus storage space in basement. Delivery services available. Experienced staff & operational support including a full written recipe manual detailing all procedures, proprietary sauces, vendor contacts, and more. SafeCheck-certified. POTENTIAL: Strong branding, a one-of-a-kind concept, and proven systems in place. This business offers tremendous growth potential for future expansion. This is a turnkey opportunity to own a piece of Schomberg history with a modern twist. Ideal for an owner-operator or investor looking to build on a trusted foundation. (id:62616)
J-303 - 11 Walder Lane
Richmond Hill, Ontario
Experience modern living in this brand new stacked townhouse, featuring a spacious 410 sq ft rooftop terrace, perfect for entertaining or relaxing under the stars.The open concept main floor showcases a sleek kitchen, dining, and living area with a walk-out to the balcony and a convenient powder room. Upstairs, the primary bedroom offers a walk-in closet and a four-piece ensuite, while the second bedroom is served by its own four-piece bathroom.Enjoy high-end finishes throughout, including engineered laminate flooring and premium appliances: fridge, ceramic glass cooktop, convection oven, stainless steel hood fan, dishwasher, and stacked washer & dryer. This home also includes one underground parking spot, a storage locker, and access to a private underground car wash station.Situated just off Bayview Avenue and Elgin Mills, you're minutes away from major retailers such as Costco, Shoppers Drug Mart, Tim Hortons, Starbucks, RBC, local gyms, a medical clinic, and more. Outdoor lovers will appreciate proximity to Richmond Green Sports Centre & Park, soccer fields, community trails, and the public library. (id:62616)
1218 - 33 Cox Boulevard
Markham, Ontario
Quality built by Tridel! Circa I is located in the highly sought-after Unionville community. This well-maintained building has been under the same reliable management for nearly two decades. This bright and spacious east-facing 2+1 unit offers unobstructed park views, a functional split-bedroom layout, and a generously sized den - perfect for a home office. It features laminate flooring throughout and floor-to-ceiling windows that flood the space with natural light. Additional highlights include large walk-in closets, a linen closet, and a laundry room with extra storage space. Enjoy luxury amenities such as a 24-hour concierge, indoor pool, fully equipped gym, party room, and more. Ideally situated with VIVA/YRT transit at your doorstep, quick access to Hwy 404/407, and within walking distance to top-ranked schools, parks, restaurants, shops, and entertainment. Furniture and decorations shown in the photos are included. (id:62616)
4907 - 2920 Highway 7 Road E
Vaughan, Ontario
Welcome to CG Tower Vaughan's Tallest Landmark! Experience sophisticated urban living in this iconic architectural masterpiece at the heart of Vaughan Metropolitan Centre (VMC). This beautifully designed 2-bedroom, 2-bathroom residence offers a modern lifestyle with unobstructed, panoramic views from your private suite. Soaring 60 storey's high, CG Tower stands as Vaughan's tallest and most recognizable landmark, perfectly situated at Jane Street & Highway 7. Enjoy breathtaking east-facing vistas and unmatched convenience just steps from the VMC subway station for seamless access to Downtown Toronto, and minutes to Highways 400, 407, and 7.Surrounded by vibrant shops, restaurants, and entertainment, and adjacent to Vaughan's largest city-owned green space, this home strikes the perfect balance of energy and tranquility right in the city's core. Don't miss this opportunity to own a piece of Vaughan's most iconic community. Make CG Tower your new home today! (id:62616)
171 Sunset Beach Road
Richmond Hill, Ontario
One of a kind custom home on sought after street in Oak Ridges with multi million $ mansions in desirable Lake Wilcox, steps to park, public transit & more. Situated on extra big lot and embraced by scenic natural beauty, backing onto conservation! Unique European wall and ceiling treatments and designer touches throughout: stunning stretch ceilings, chef's kitchen made in Germany, italian tiles, premium appliances, quartz countertops, custom window treatments, chandeliers & more. Brand new lower level features walk/up to your private oasis for nature lovers, full chef's kitchen with waterfall quartz centre island and brand new appliance package, open to Huge rec Oversized deck off breakfast area, ravines on 2 sides, interlock(2022), ample storage space,200 amp panel, electrical car charger. Original owner. (id:62616)
103 Petal Avenue
East Gwillimbury, Ontario
Welcome to this fully upgraded, bright, and spacious 5-bedroom detached home, ideally located on a premium wide and deep ravine lot. This 2-storey Energy Star Certified home is still under Tarion Warranty and offers luxury, comfort, and functionality throughout. Highlights include 10-ft ceilings on the main floor and 9-ft ceilings on the second level and basement, smooth ceilings, 8-ft interior doors, and elegant tray ceilings in both the primary and principal rooms. The home boasts hardwood flooring throughout and a main floor den perfect as a home office or cozy library. The family room impresses with a waffle ceiling, pot lights, and a sleek linear fireplace. The gourmet kitchen is a chefs dream with built-in Jenn-Air appliances, tall custom cabinetry, quartz countertops, pot drawers, pantry, oversized center island with wine fridge, 48 refrigerator, 36 gas cooktop, wall oven, and warming drawer. Enjoy meals in the breakfast area with a walkout to a serene ravine-view backyard. Additional features include upgraded porcelain tile bathrooms with quartz counters, a separate laundry room with closet, side entrance to basement, central A/C, HVAC system, central vacuum, tankless water heater, and backyard gas BBQ line. A move-in-ready home that blends modern luxury with thoughtful design truly an exceptional offering! (id:62616)
53 Matawin Lane
Richmond Hill, Ontario
End Unit & South-Facing! Welcome to this brand-new, modern townhouse in the highly sought-after Legacy Hill community in Richmond Hill. This sun-filled end unit offers 1,490 sq ft of stylish living space, featuring 2 spacious bedrooms, plus a large ground-floor studio that can easily serve as a 3rd bedroom or home office. Thoughtfully designed with 4 bathrooms, premium vinyl flooring throughout, massive windows, and sleek stainless steel appliances. Additional highlights include an upgraded EV charger outlet in the garage, and excellent access to Highways 404 & 407. Located within a top-tier school district with access to both renowned public and private schools, Legacy Hill is perfect for families and professionals alike. (id:62616)


