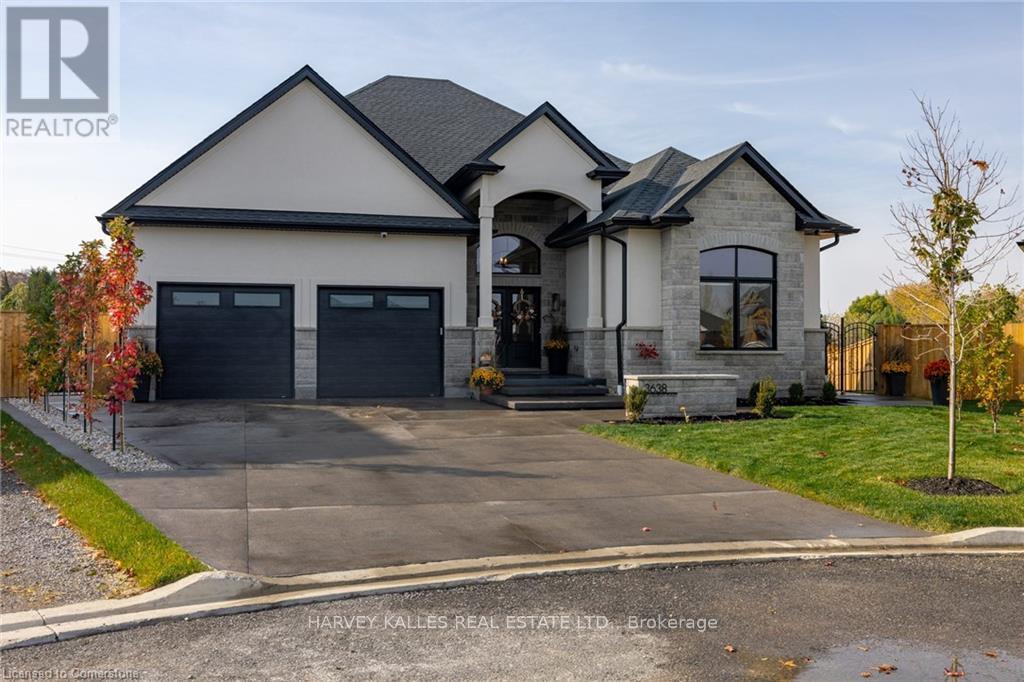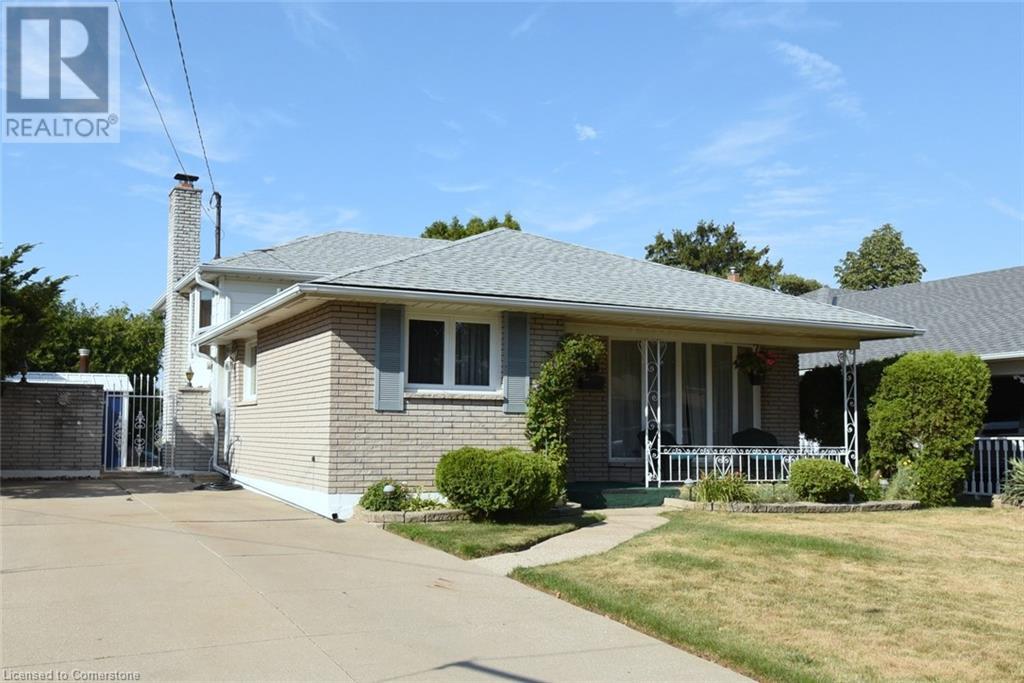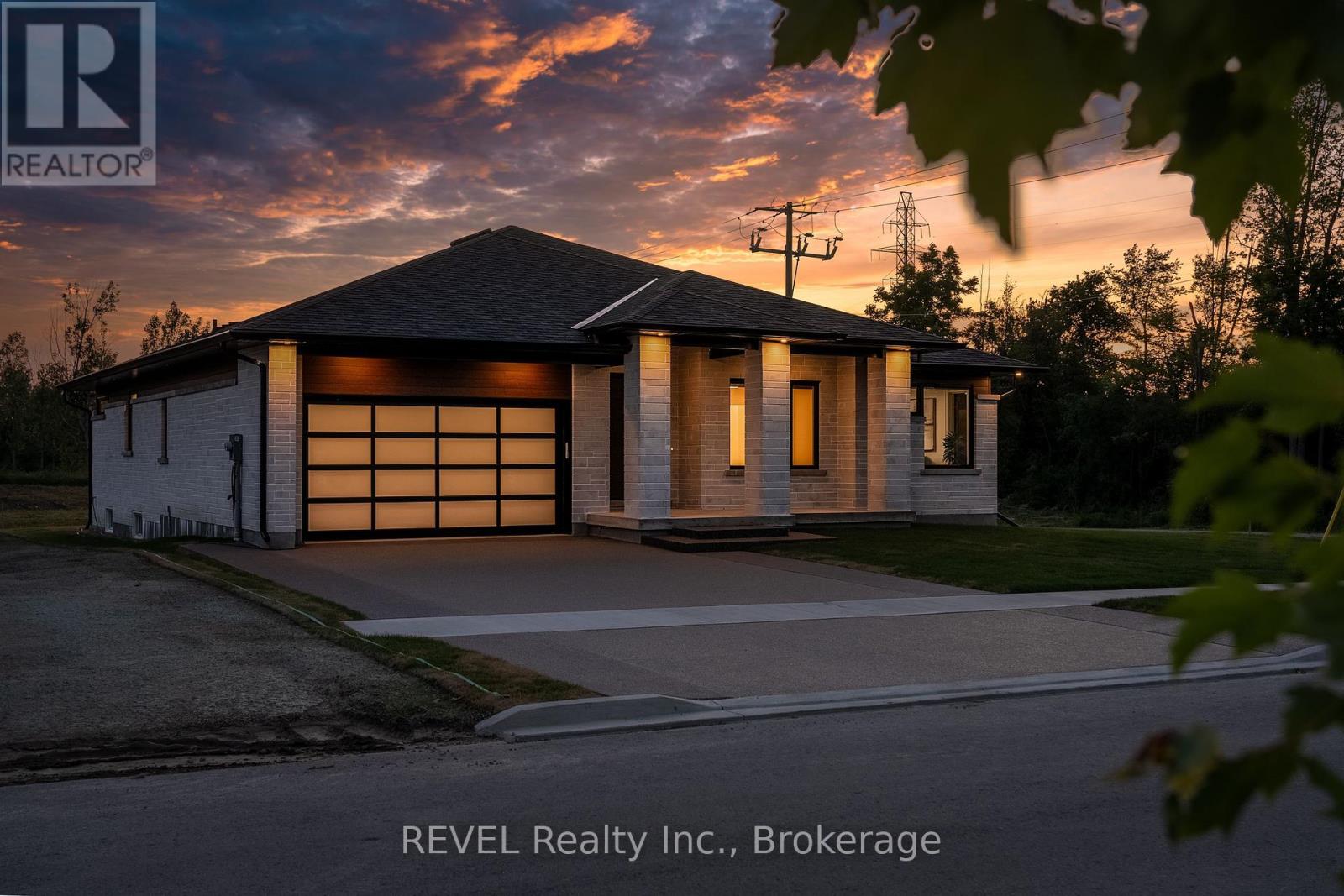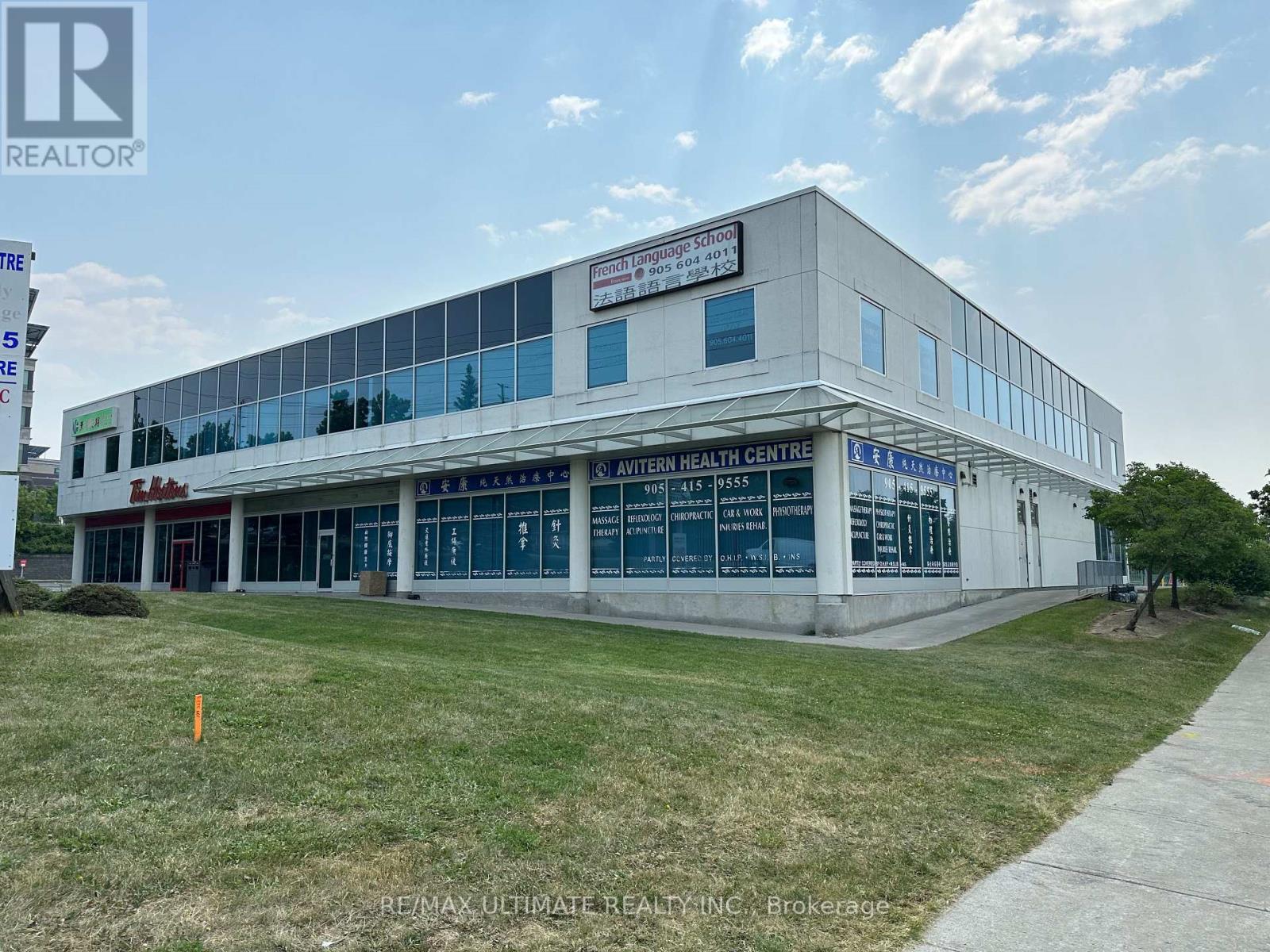3638 Vosburgh Place N
Lincoln, Ontario
Welcome to 3638 Vosburgh Place, nestled in the quaint, quiet community of Campden Estates. Sitting on a large pie shape lot, located on the top of the bench of the Niagara Escarpment in beautiful Campden Ontario, surrounded by award winning wineries and the picturesque Bruce trail. Built in 2023 by award winning builder Parkside Custom Homes. This gorgeous 2,181 square ft bungalow features 3 beds, 2.5 baths and a double car garage. Upon entering this gorgeous home, you are welcome into a neutral palette of finishes and a sun filled main floor with many large windows that flood this home with an abundance of natural sunlight. The main level features a large great rm with beautiful fireplace, perfectly positioned next to the dining rm. Just off the dining room is a large custom maple kitchen worthy of any design magazine, highlighted by stainless-steel appliances, and plenty of cabinetry to store all your culinary needs, 14ft foyer, cathedral ceiling in great rm and 10 ft ceilings throughout the rest of the home, w/lighted tray ceiling in primary; luxurious ensuite, heated ensuite bathroom floors & large walk in closet, oak stairs with wrought iron railings, higher baseboards and thicker back band casings. State of the art security system, and home surveillance, water purification system, CAT 6 wiring, Central Vac and Central AC, 8 ft garage doors. The enormous basement with 9 high ceilings is a blank canvas waiting for you to put your personal touches on it, conveniently roughed in for future bathroom. Step outside to your very own backyard oasis complete with a spacious covered patio, pool house and an additional patio-sport court area perfect for those summertime pool parties & Barbeques. Steps away is the custom-built saltwater swimming pool featuring a tranquil waterfall. Exterior also features poured concrete foundation, and 50-year shingles, and transferable remaining TARION warranty. Think this may be your dream home? Book your personal private tour today! (id:62616)
66 Brant Road S
Cambridge, Ontario
This lovely two-storey red brick home is located near the highly sought-after Victoria Park in West Galt. Enjoy a short walk to downtown, where you'll find the library, restaurants, coffee shops, and shopping, as well as the Hamilton Family Theatre and the Gaslight District for numerous community events. A beautiful pollinator garden adds charm to the front covered verandah. A front entry hall offers views into the living room and dining room, both featuring original hardwood flooring and a new dining room window (2 years old). The sunny kitchen space, renovated 2 years ago, boasts white cabinetry with white quartz countertops, a new window, no-maintenance vinyl tile flooring, four stainless steel appliances, a built-in microwave, ceramic backsplash, and a breakfast bar, providing ample space for a growing family. A large eating area overlooking the backyard includes access to a one-year-old deck. The fully fenced backyard, complete with a pine garden shed, is perfect for children and pets. Upstairs, you'll find three bedrooms, one with hardwood flooring, and a main bathroom renovated one year ago. The basement includes a quiet office space and a 3pc bath and laundry set up. Additionally, a large storage area with a new window. This home is a must-see! (id:62616)
5100 South Service Road Unit# 29
Burlington, Ontario
Great industrial unit in a popular complex moments to QEW and Harvester Road. 3 reserved parking spaces plus visitor parking. Rear drive in door 12FT x 14FT with good loading/ shipping access. Fast vacant possession. 15% office gives you maximum space for your operations. Shop area features drains in the floor. Spacious lunch room/ kitchen. 2pc bathroom in rear. Property taxes and Common Charges are $1,527.62 monthly or $4.26PSF based on annual numbers. See brokerage for showing bookings. (id:62616)
33 Dubarry Boulevard
Hamilton, Ontario
Lovely backsplit situated in a well-established family friendly neighbourhood. Huge inground pool 20 x 40 (10ft deep) with new liner 2023, R-I for heater. Private yard with sheds. Walking distance to shopping, bus routes, schools & more. Separate side entrance to lower level. Mostly updated windows, kitchen and main bathroom. Lovely original hardwood under carpet. RSA & Irreg. (id:62616)
190 - 20 Moonstone Byway
Toronto, Ontario
AAA Location. High Ranking school ZONE(A.Y. Jackson High, Cliffwood Public, Highland Middle, Seneca College. Easy Transit access (24-hour TTC, subway, one-bus to Fairview Mall) and highways (404/401/407)back on ravine/Walking Trail. Close to famous shopping Mall (Fairview Mall), Plazas, supermarkets, Restaurants, Banks and more. unique South-facing exposure sun-filed bedroom, huge terrace with park views. 2 large bedrooms with Cathedral ceiling. Spacious bedrooms and storage address practical needs for families.$$$$ upgrades: Fridge(2016), Stove(2016), Range Hood(2016), Dishwasher(2016),Over size Washer/Dryer, Existing Electrical Light Fixtures, Laminate Floor Throughout(16)blinds (2020) windows (2020)Quartz Counter Tops (16)Sliding Doors(2020), All sinks Faucets (2020), Electrical Breaker System(2020), Fan (2020), Toilets (2020). New Vanity Mirror in washroom on main floor, Light Fixtures in washrooms (2020). (id:62616)
1413 - 410 Queens Quay W
Toronto, Ontario
Here's A Polished And Professional Real Estate Listing Description Based On The Information You Provided, Tailored For Maximum Appeal: Luxury Downtown Lakefront Living At Aqua Condos Prime Waterfront Location! Welcome To Aqua Condos, A Prestigious Monarch-Built Residence Offering Luxury Downtown Living On The Edge Of Lake Ontario. This Bright And Spacious 1-Bedroom Suite Features 9-Foot Ceilings And Floor-To-Ceiling Windows, Creating An Open, Airy Atmosphere Flooded With Natural Light. The Open-Concept Layout Seamlessly Integrates The Kitchen, Living, And Dining AreasPerfect For Entertaining Or Relaxing. Enjoy Wood Flooring Throughout, A Renovated Modern Bathroom, Fresh Paint, And A Granite Countertop Kitchen. Ample Storage Is Provided With A Large Closet. Exceptional Building Amenities Include: Rooftop Terrace With 360 Panoramic Views Of The CN Tower, Rogers Centre, Downtown Skyline, Toronto Islands, And Lake Ontario Party Room, Gym & Steam Sauna, Guest Suites, Billiards Room, Unbeatable Location Just Steps To: CN Tower, Rogers Centre, Union Station, St. Lawrence Market, Harbourfront Centre, Waterfront Trail, Queens Quay, World-Class Restaurants, Coffee Shops, And Everyday Conveniences, Water Taxi Access To Toronto Island & Walking Distance To Billy Bishop Airport, Turn-Key And Move-In Ready, This Well-Maintained Suite Offers The Best Of Downtown Living In A Vibrant, Waterfront Community. (id:62616)
908 - 125 Blue Jays Way
Toronto, Ontario
Luxury 3 Bedrooms With 2 Full Bathrooms Corner Unit. Located In The Premier Entertainment District Neighborhood, Surrounded By Premier Restaurants And Bars. Enjoy High-End Finishes 9" Ceiling, Floor To Ceiling Windows, Modern Kitchen, Bright with lots of sunshine, Top Of The Line Amenities. Steps To Cn Tower, Roger's Center, Path, Subway, Fine Restaurants, Shops, U Of T, Ocad, And Much More! 24 Hrs Concierge. One Parking can be provided for $200. (id:62616)
1 Anchor Road
Thorold, Ontario
Imagine the peace and serenity of a quiet morning, surrounded by the sounds of birds and nature away from the noise of the city. Now imagine you are sitting on your rear covered patio sipping your coffee and watching the boats as they sail through the canal. There are few things in life as rewarding as being in love with your home, and Eric Wiens Construction Ltd. has designed a master planned community where your dream home can come to life. Situated in the heart of Niagara and only minutes from the entertainment district of Niagara Falls or the beautiful bench lands of the Niagara Escarpment and historical Niagara on the Lake's world class wineries, dining, and entertainment. The Niagara Region is the perfect backdrop for you to create the lifestyle of your dreams and there is no better place to do that than Allanburg Estates. Whether your personal style is classic, post modern, minimalist, maximalist, modern farmhouse, ultra modern or the plethora of other styles popular these days, we have the knowledge and expertise to make your dream home a reality. Constructing builds from 1250 square foot bungalows to 5000+ square foot multi generational multi story homes on oversized lots no less than 52" wide by 110" deep. With stunning views and no rear neighbours it will be hard to find better value and quality in new construction. (id:62616)
52 Albert Street
St. Catharines, Ontario
*******Fully Renovated 3 Bed, 2 Bath Home in Prime Central Location*******. Welcome to your dream home! This beautifully renovated 3-bedroom, 2-bathroom residence offers modern living with rustic touches in a sought-after central location. Perfectly situated close to all amenities-shopping, schools, parks, and public transit-convenience is right at your doorstep. Step inside to discover a thoughtfully updated interior featuring a bright open-concept layout, stylish finishes, and premium upgrades throughout. The contemporary custom kitchen boasts sleek cabinetry, quartz countertops, and opening seamlessly to the spacious living and dining areas ideal for entertaining or relaxing with family. Move-in ready and waiting for its next chapter, this turn-key property is perfect for first-time buyers, downsizers, or investors. Don't miss the opportunity to own a modern home in a location that truly has it all. (id:62616)
1504 - 88 Scott Street
Toronto, Ontario
Live in the vibrant heart of downtown Toronto in this modern 1-bedroom condo at 88 Scott, where the energy of the Financial District meets the charm of the St. Lawrence neighbourhood. This stylish residence offers an ideal blend of sophistication and convenience, perfectly suited for urban professionals or anyone looking to enjoy city living at its finest.Located just steps from King Subway Station, the unit provides easy access to public transit and is within walking distance to St. Lawrence Market, Berczy Park, the waterfront, and a variety of cafes, theatres, restaurants, and shops. Whether you're heading to the office, out for dinner, or enjoying a day by the lake, everything you need is just around the corner.The building itself features top-tier amenities, and the suite boasts high-end finishes, a functional layout, and large windows that let in plenty of natural light. Don't miss your chance to experience downtown living in one of the city's most sought-after locations! (id:62616)
923 - 55 Merchants' Wharf
Toronto, Ontario
Serene, forever lake views from every room of this 9th floor SW corner suite, will take your breath away! As if suspended over the water, with floor to ceiling windows, you feel a sense of quiet and privacy. This 'signature series' upgraded, customized suite, shows to perfection. Encompassing 1530 sf, this most popular split bedroom plan has 2 full size bedrooms plus an additional separate den. Each bedroom area is separated by a door from the rest of the suite and each has its own convenient bathroom ensuite. The open concept living room, dining area and kitchen with high 10' ceilings allows for spectacular lake, park and city views! Enjoy your own private outdoor space with a walk-out to a South facing balcony. Quality interior finishings through-out, together with top-of-the-line appliances and recent new modern waterfall quartz counters and backsplash, make this a true, turn key suite! A bonus is, owning two side by side parking spots with adjacent locker, only steps from the elevator. Aqualina at Bayside is a Leeds quality Tridel building with spacious, excellent common areas, including large fitness facilities, whirlpool spa, steam room, party room with billiards, theatre, private dining room and guest suites. An amazing outdoor roof top deck includes an infinity pool with ample seating, 4 BBQ areas and gardens. Convenient to amazing city amenities -enjoy resort dream living! (id:62616)
1420 - 120 Varna Drive
Toronto, Ontario
1 Bedroom With Natural Light From Floor To Ceiling Windows. Large Living/Dining Area Walk Out To Huge Balcony. Kitchen Features Granite Counters, Glass Backsplash & Stainless Steel Appliances. Yorkdale Subway Station At Your Doorstep, Walk To Yorkdale Mall & Minutes To Endless Conveniences. (id:62616)
1315 Lansdowne Avenue
Toronto, Ontario
Versatile Family Living with Income Potential at 1315 Lansdowne Avenue - Welcome to 1315 Lansdowne Avenue a well-maintained and thoughtfully upgraded home offering space, flexibility, and exceptional convenience in one of Toronto's most dynamic neighbourhoods. With 3+1 bedrooms, 2 kitchens, 2 bathrooms, and multiple living configurations, this property is ideal for growing families, multi-generational households, or investors seeking income opportunities. The sunlit main floor features gleaming hardwood floors and an open-concept layout that connects the living room, dining room, and modern kitchen. Granite countertops and a walkout through sliding doors create a natural flow to the private rear patio perfect for your morning coffee or summer entertaining. Downstairs, the finished 660 sq ft basement offers even more versatility with a bright, studio-style layout including a kitchen, living/sleeping area, full bathroom, and a walk-up entrance. It's the perfect in-law suite or rental unit. A standout feature is the detached double car garage, which holds incredible future potential as a 645.8 sq ft garden suite. A Laneway Housing Report is available for review, offering a glimpse into the possibilities for multi-generational use or added rental income. Situated directly across from Earlscourt Park with its trails, sports fields, playgrounds, skating rink, and the Joseph J. Piccininni Community Centre offering both heated indoor and outdoor swimming; this home offers a lifestyle rich in recreation and community. Enjoy proximity to top schools, St. Clair Wests restaurants, shopping, TTC, George Brown College, and U of T. 1315 Lansdowne is move-in ready with flexible living options and long-term value an exceptional opportunity in a high-demand neighbourhood. (id:62616)
1002 - 300 Croft Street
Port Hope, Ontario
Welcome to this stylish and low-maintenance condo-townhouse bungalow in the sought-after Croft Garden community of Port Hope. Just 4 years new, this beautifully maintained home offers a modern open-concept layout with soaring vaulted ceilings, pot lights, luxury vinyl plank flooring throughout, and expansive windows that fill the space with natural light. The kitchen boasts sleek quartz countertops and flows seamlessly into the spacious living and dining areas, creating a bright and functional space ideal for both everyday living and entertaining. Thoughtful custom finishes and tastefully upgraded interiors reflect true pride of ownership, this lovingly maintained, owner-occupied home is move-in ready. Enjoy a true lock-and-leave lifestyle with all exterior maintenance including snow removal, lawn care, and gardening-handled for you. Situated just minutes from parks, schools, shops, downtown Port Hope, the beach, and Highway 401. Best of all, this home is just steps to Trinity College School (TCS) perfect for staff, students, or families seeking proximity to one of Canada's top private schools. Whether you're a first-time buyer, downsizer, small family, this home offers the perfect blend of comfort, location, and easy living. Don't miss your chance to call it yours! (id:62616)
6 Keith Crescent
Niagara-On-The-Lake, Ontario
### Location Location ### Beautiful End Unit Town Home, Offers 3 Bedroom plus 3 Bath, W/Upper Level Laundry. Open Concept Floor Plan W/Solid Oak Staircase & Hardwood flooring ,Eat-In Kitchen W/O To 140 Sf Deep Fully Fence Yard. S/S Appliance Kit W/Back splash Large Kit Countertop. Double Door main Entrance, 1 Car Garage W/3 Parking On Drive Way . Royal Niagara Golf Club, Wineries, Niagara-On-Lake, Niagara College & Outlet Collection Mall Nearby. Easy to make a Separate Entrance to Basement . (id:62616)
202 - 7828 Kennedy Road
Markham, Ontario
AAA Corner Building on Kennedy between HWY 407 & Steeles/Pacific Mall. This is a very busy Plaza with a Tim Hortons drive-thru and lots of parking. Beautiful Atrium & common areas. Across the street from a very busy grocery store. This is a second floor unit & storage available if needed. Many uses possible including Education, Fitness, Medical & retail. Large daycare tenant provides a very kid friendly environment. Elevator access via Building Lobby (id:62616)
627 Mullin Way
Burlington, Ontario
Welcome to your dream home in sought after South Burlington! Located on a quiet family friendly street, this property has been completely remodelled from the inside out with attention to every detail. This fully renovated beauty offers a fresh, open-concept layout with airy, vaulted ceilings and sleek white oak floors that make every room feel spacious and bright. Imagine hosting friends in the expansive living area that seamlessly flows into the kitchen designed for serious foodies, or unwinding in one of the spa-inspired full baths with stylish finishes. With every detail updated and ready to enjoy, this home is the ideal mix of luxury and laid-back comfort. Ready to make it yours? Don’t wait—this one won’t last long! (id:62616)
5 John Pound Road Unit# 21
Tillsonburg, Ontario
Welcome to Unit 21 in the coveted Millpond Estates — a premier luxury adult lifestyle community. Step into a bright, open-concept interior where natural light pours in, highlighting serene views of the tranquil waters below. The kitchen is a modern showpiece, featuring floor-to-ceiling cabinetry, quartz countertops, a striking two-toned island with seating, and bold black hardware for a sophisticated contrast. Enjoy seamless indoor-outdoor living with a dinette that opens onto a raised balcony — perfect for summer mornings or evening gatherings. The adjoining great room offers a warm and inviting retreat with a cozy fireplace, ideal for relaxing on cooler nights. The main level offers both comfort and convenience with a spacious primary bedroom, a stylish ensuite featuring a glass shower, a 2-piece powder room, and main floor laundry. Downstairs, the fully finished walk-out basement extends your living space with a large rec room leading to a covered patio, two additional bedrooms, and a full 3-piece bath — perfect for guests, hobbies, or a home office. Discover the perfect blend of style, space, and simplicity at Millpond Estates — where modern living meets peaceful surroundings. (id:62616)
384 Erb Street W Unit# 207
Waterloo, Ontario
This condominium apartment at 384 Erb Street in the heart of Waterloo boasts a large, bright, and spacious living area that effortlessly combines comfort and style. The open-concept layout features a seamless flow between the living room and kitchen, creating an inviting atmosphere for both relaxation and entertaining. Natural light flood the space through generous windows highlighting the sleek flooring and neutral tones throughout. The kitchen is equipped with contemporary finishes, ample cabinetry, and spacious counter prep area that serves both a functional workspace and a gathering spot. It's perfect for preparing meals while staying connected with guests in the living area. The two bedrooms are thoughtfully designed, offering plenty of space for furniture and personalization, making them ideal for rest and privacy. The recently updated bathroom is stylish and modern, with a fresh design that includes a contemporary, accessible shower, updated fixtures, and a clean bright aesthetic. Additionally, the convenience of in-suite laundry adds a touch of practicality, making laundry day easy without leaving the comfort of your home. Amenities includes a party room, updated fitness area with change room, bathroom, showers, sauna, covered parking, oversized storage room and bike storage. All of this in a wonderful Waterloo location, literally minutes from everything the city has to offer, dining shopping, entertainment, universities, parks, trails and public transportation. This condominium is a perfect blend of modern living, comfort, and functionality. (id:62616)
4 Orchid Crescent
Kitchener, Ontario
Welcome to 4 Orchid Crescent, a stunning home nestled in the highly sought-after Laurentian Hills/Country Hills community. Top Reasons to Make This Your Dream Home: 1. Impressive Curb Appeal & Garage. Beautifully maintained exterior & 5-car parking. Showstopper garage with heater, insulated doors, custom shelving & cabinetry - ideal for car enthusiasts & DIYers. 2. Bright, Open-Concept Living: A welcoming foyer, spacious living & dining area, cathedral ceiling & large windows flood with natural light. The kitchen showcases a granite countertop, stylish backsplash, SS appliances, ample storage, cabinetry & accent lighting. 3. Main Floor Convenience & Functionality. Renovated laundry room & 3pc bathroom features a marble countertop & cabinetry. 4. Impressive Bedrooms & Bathrooms. Upstairs find an oversized primary suite, vaulted ceiling, generous closet space, 2 additional well-sized bedrooms & 3pc bathroom, custom quartz countertop & cabinetry. Glass-enclosed showers & modern toilets. 5. Versatile Finished Basement. The basement offers endless options – an in-law suite, guest bedroom, home office, gym or entertainment area. 6. Private Backyard Oasis: Step to a massive 2-tier deck perfect for summer BBQs & relaxation. The fully fenced yard offers privacy, a new garden shed and ample green space for children, pets or gardening enthusiasts. 7. Thoughtful Upgrades That Matter. New eavestroughs, fascia, driveway and concrete overlay (2024). Interior & exterior painting, kitchen & flooring upgrades (2023). Garage upgrades, furnace & A/C (2020). High-End Appliances - OTR microwave, double oven range, whisper-quiet dishwasher & 2nd SS fridge. Upgraded light fixtures throughout. 8. Desirable Location: Situated on a quiet, family-friendly street minutes from Sunrise Shopping Centre, Williamsburg Town Centre, schools, parks, trails & easy access to Highway 7/8. Don't miss your chance to own this move-in ready home checking all boxes. Book your private showing today! (id:62616)
424b Cadbury Court
Waterloo, Ontario
Yes, you can still get into the market under $600,000—and no, it doesn’t have to be a condo. Welcome to 424B Cadbury Court in the vibrant city of Waterloo—a semi-detached gem tucked away on a quiet cul-de-sac with minimal traffic, a single-car garage, and best of all, no condo fees. Step inside and you’re greeted by brand new flooring through the foyer and kitchen. The kitchen offers tons of prep space and comes equipped with a fridge, stove, and portable dishwasher. Bonus: there’s a custom coffee bar and extra storage in the dining area to keep your counters clutter-free. The main floor features a bright, open-concept living and dining space with beautiful bamboo flooring and a walk-out to your elevated deck—a great spot for summer BBQs. A safety gate at the top of the stairs makes it family- and pet-friendly. Upstairs, you’ll find three well-sized bedrooms, including a primary suite that easily fits a king-sized bed and is filled with natural light. The updated 4-piece bathroom features sleek grey subway tiles and a deep Maax soaker tub—ideal for unwinding. Need more space? The finished basement is perfect for a home office, hobby zone, or hangout area. It has a 2-piece bathroom with rough-in for a shower, stackable laundry, garage access, and even a separate entrance from the driveway. Outside, enjoy a fully fenced backyard with mature trees, landscaping, and bonus storage under the deck. It’s private, peaceful, and practical. Location-wise, you’re just minutes to Highway 7/8, Conestoga Mall, parks, schools, groceries, and more. (id:62616)
120 Harrison Garden Avenue Unit# 241
North York, Ontario
In One Of Toronto's Most Desirable Locations; Right On The Yonge & 401! Move In Ready Unit With High Ceilings, Lots Of Natural Light, Coveted Layout! Nice Size Primary Bedroom Includes A Walk/In Closet & Access To 4pc Bathroom. Executive Building & Amenities Include: Gym , Party Room/Meeting Room , Rooftop Deck/Garden ,BBQ Area With Patio, Bike Storage , Guest Suites , Indoor Pool/Lap Pool , Sauna , Game Room & Gym. Live In Style But Also Convenience Of Shops, Restaurants, Markets, Parks & Much More! Mins.To 401 & Transit /Sheppard-Yonge Subway Station is a 6-minute walk, and several bus routes are accessible. (id:62616)
22 Mcintyre Lane Lane
Grand Valley, Ontario
Elegance With A Peaceful Ambience. Impeccably Designed, Highly Desirable Neighbourhood. Enjoy Natural Light Throughout This Home. Double Garage W/ Interior Access. Seamless Flow From Spacious Entry Into Modern & Bright Kitchen W/ Stainless Appliances, Ceramic Backsplash, Centre Island + Sliding Doors To Huge Fenced Backyard With Clear View, 2 Pc Bath. Open To Living Room W/ Hardwood Floors. Upstairs 2 Well-Appointed Rooms W/ Double Closets, Large 4Pc Bath, Master Retreat To Fit A King, Vaulted Ceiling, W/I & Luxurious Ensuite. Catch this opportunity to rent this amazing property. (id:62616)
4407 Timothy Lane
Lincoln, Ontario
Welcome to ALL YEAR ROUND Living . This Well-Maintained Modular Home Located In The Golden Horseshoe Estates In The Heart Of Wine Country, Close To Highway, Wineries And The Amenities Of Beamsville. You have 2 Bed, 1 Bath , A Spacious Entry That Leads To An Enclosed Sunroom. Entering The Home You Are Greeted By Large Open Concept Living And Dining Area, In-Suite Laundry, And Plenty Of Storage Space. Updates Include Roof(2016), Deck(2021), Patio Door(2021) Engineered Hardwood Flooring(2016) Carpet(2016) Owned Hot Water Heater(2021). All That Is Left To Do Is Move IN AND ENJOY ! STRESS FREE LIVING No Rear Neighbors. Easy One Floor Living In NEW SIDING 2023 TAXES ARE INCLUDED IN THE FEES. (id:62616)
























