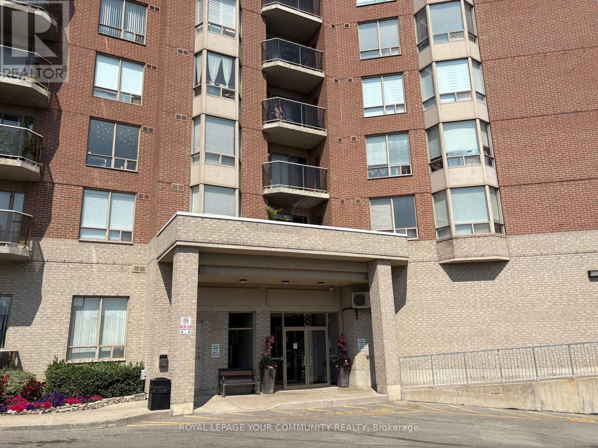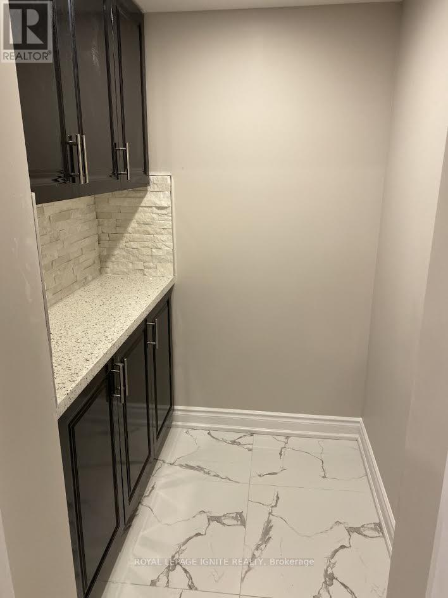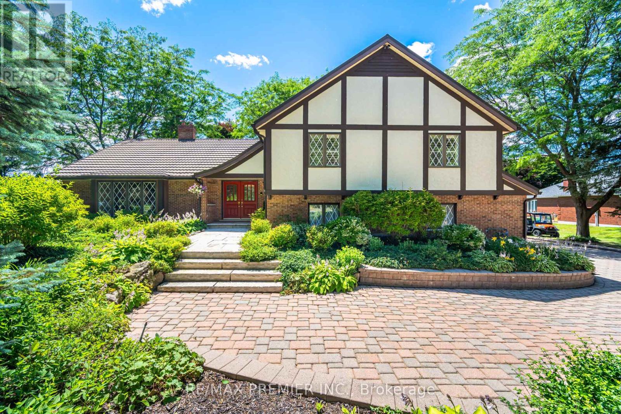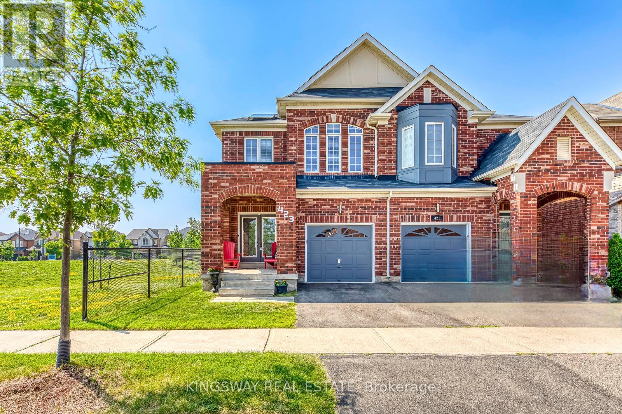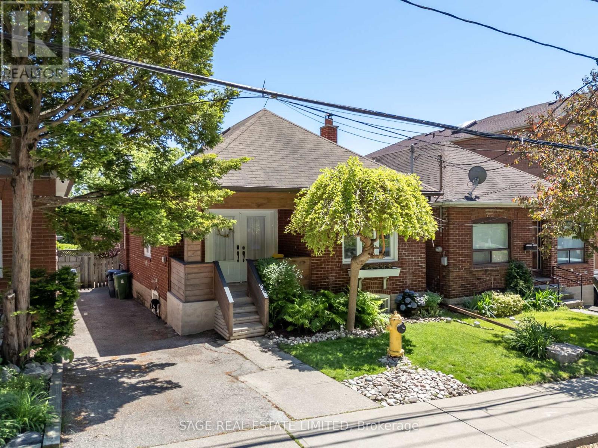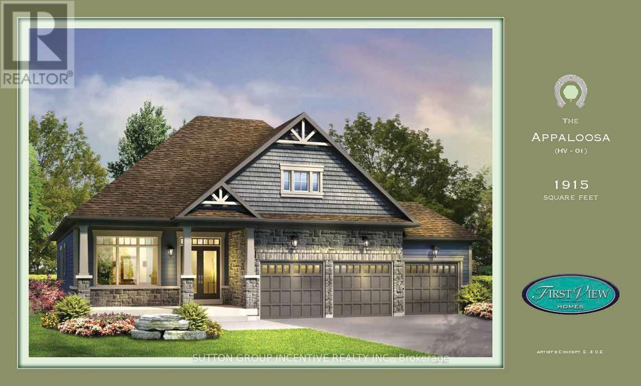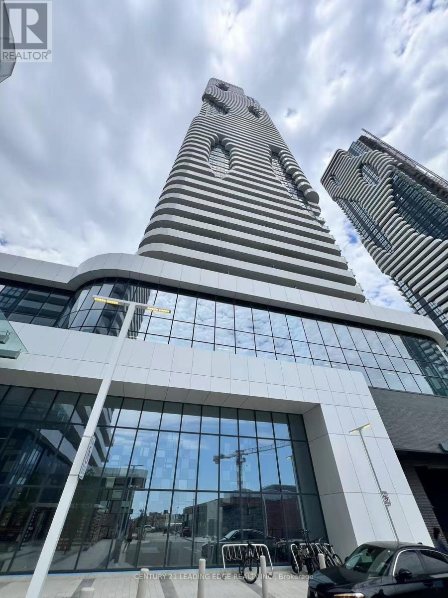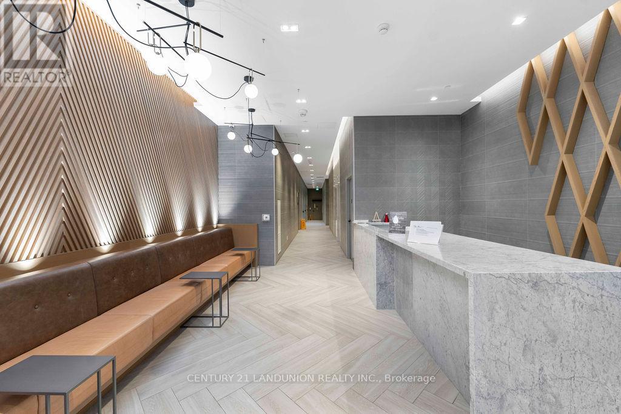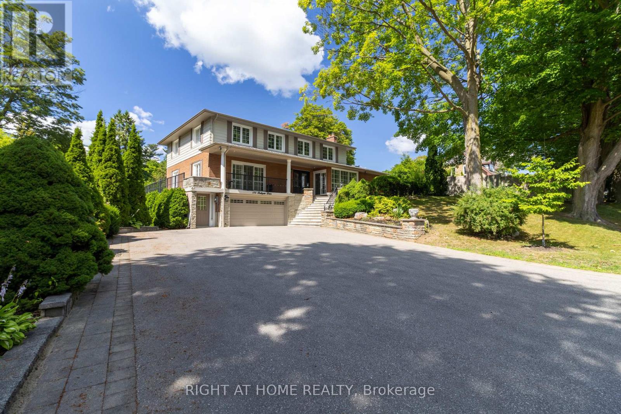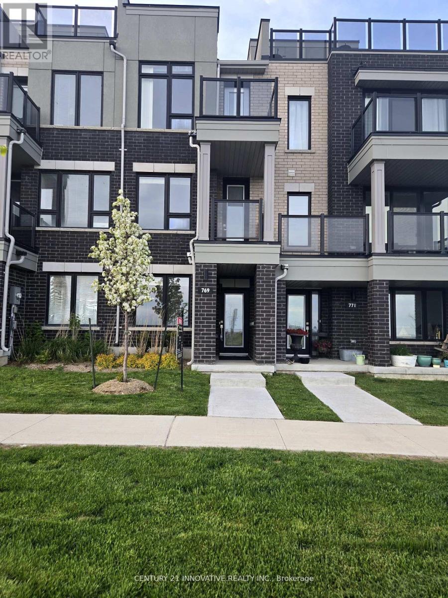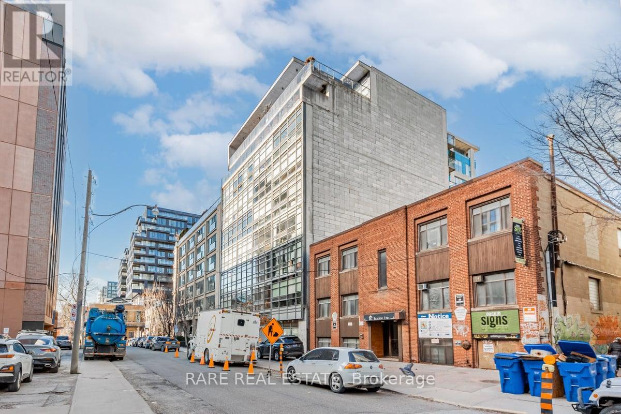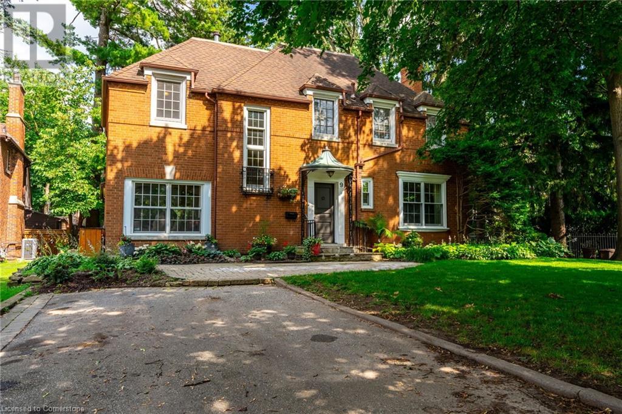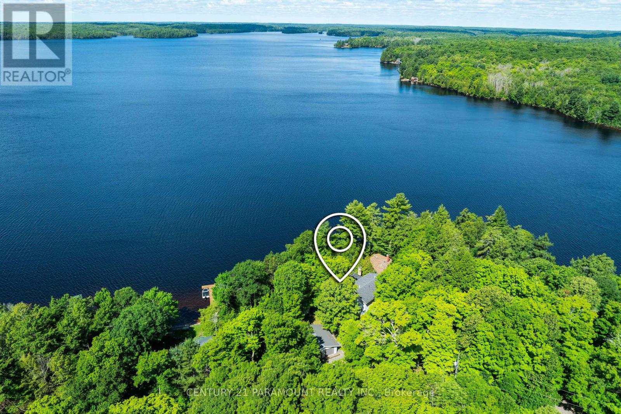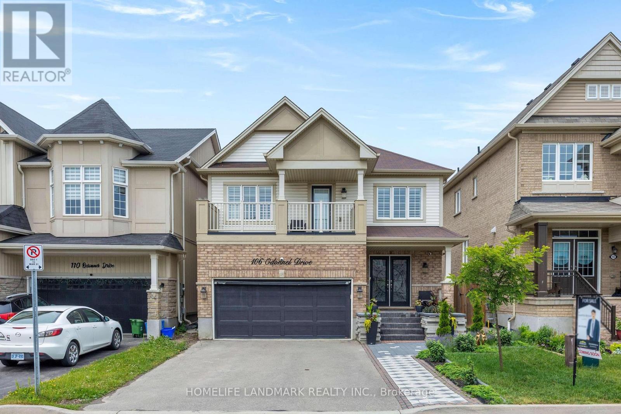115 High Street W
Mississauga, Ontario
Luxury Living in the Heart of Port Credit. Welcome to the sought-after Catamaran Model, the largest in this exclusive community, offering over 3,400 sq. ft. of thoughtfully designed living space. This end-unit townhome features a private elevator providing seamless access to all five levels, making it ideal for multi-generational families or those seeking luxury with convenience. At the top, an expansive rooftop terrace provides the perfect setting to unwind and enjoy breathtaking sunset views over Lake Ontario. The enclosed porch with a gas line for BBQ adds even more outdoor entertaining space. Inside, the main floor impresses with 10-ft ceilings, a grand great room with a fireplace, and an elegant dining space. The chefs kitchen features thick-cut countertops, a farmhouse sink, a full-sized pantry, custom pull-out drawers, and a gas stove connection upgrade. The primary suite is a private retreat with a custom dressing room, spa-like ensuite with a soaker tub, and ample space to relax. Three additional bedrooms, a home office, and a fully finished lower level with an additional full bathroom complete this exceptional layout. Luxury upgrades include a geothermal heating system, motorized awnings on the terrace and porch, custom built-ins, pocket doors, and an upgraded fireplace surround with stone and tile finishing. Located steps from grocery stores, medical offices, banks, and restaurants, yet offering the privacy of a fenced yard and access to scenic waterfront trails. Residents enjoy exclusive access to The Shores premium amenities, including an indoor pool, gym, golf simulator, library, party room, and meeting room. Book your private tour today. (id:62616)
3106 - 105 The Queensway
Toronto, Ontario
Welcome to NXT Condos, where contemporary living meets timeless style in this beautifully crafted one-bedroom, one-bathroom suite. Designed to maximize space and light, the unit features floor-to-ceiling windows that flood the interior with natural sunlight and offer breathtaking, unobstructed views. The open-concept layout flows effortlessly, with sleek modern flooring and a streamlined kitchen that blends seamlessly into the living and dining areas, creating an inviting space ideal for both entertaining and everyday relaxation. Perfectly situated just moments from High Park, Bloor West Village, the waterfront, and with quick access to downtown Toronto, this location offers the best of city living with nature, culture, and convenience at your doorstep. Residents enjoy a host of resort-inspired amenities including a 24-hour concierge, indoor and outdoor pools, a state-of-the-art fitness centre, a tennis court, and beautifully designed party and meeting rooms. Enjoy a lifestyle defined by comfort, convenience, and contemporary elegance. (id:62616)
908 - 2088 Lawrence Avenue W
Toronto, Ontario
Bright & Spacious 2+1 bed, 2 Bath, 900+ Sq Ft Condo Located At 2088 Lawrence Ave W! This Well Maintained Unit Features An Open-Concept Layout, Large Windows Offering Plenty Of Natural Light & A Private Balcony With Unobstructed West-Facing Views. The Primary Bedroom Boasts A Large Closet And A 4-Piece Ensuite. Located Steps From TTC, Grocery Stores, Schools, Parks & Minutes To Highway 401/400. Ensuite Laundry, 1 Underground Parking Spaces & Utilities Included! (id:62616)
204 Derrydown Road
Toronto, Ontario
ATTENTION INVESTORS!! A rare gem offering ready-to-move-in conditions, with a home and cash flow from day one, and huge value-add potential - a true find in the high-demand and stable Toronto area markets.Property Highlights:* 5+4 bedrooms. Fully renovated basement (2024) with 2 full bathrooms, laundry, furnace room & washer/dryer (2025, new coin-operated machine in basement = extra income source)* The additional washer and dryer for the main floor are disconnected and kept in the garage, which will be left for the new owners.* 4 full bathrooms with handheld bidets, all renovated in 2024* High-end luxury vinyl flooring & stairs throughout (carpet-free)* 4 fridges, 1 Whirlpool top cook, 2 Whirlpool low-profile microwave. All purchased 2024* Smart garage door opener w/ camera (2025)* Outside pot lights at side entrances (2025)* All rooms come furnished with beds, desks, chairs, shelves, and closet space.* Smoke alarms in every bedroom, fully interlinked (by-law compliant)* 2 emergency exit signs in the basement with battery backup* Metal roof (2023) with gutter & leaf guard* New Interlocking backyard (July 2025, 2-year warranty) with artificial turf: ready space for gazebo/shed or 3 legal garden suites (new Toronto zoning = extra lots of $$$ rental income!)* New asphalt driveway with interlocking in the front driveway is completed in July 2025, backed by a 2-year warranty.* You can also remove the wall from room#4 & #5 for additional living and great room on the main floor.* Basement kitchen has a quartz countertop* Recently installed a wooden fence in the backyard (2025)* Water softener installed. *2 min walk to NEW Finch West Zero-Emission Light Rail Transit to open this Summer with 16 stations connecting Humber College and the Finch West TTC Subway station. -Close to major GTA universities & colleges. (id:62616)
3 - 159 Mavety Street
Toronto, Ontario
Welcome to this charming and thoughtfully designed 1-bedroom apartment, perched on the third floor of a beautiful century home in the heart of Torontos beloved High Park and Junction neighborhood.This sun-soaked suite offers a perfect blend of historic charm and modern comfort, with character-filled details and serene views that make every day feel special. Expansive living room with stunning views of tree tops, church spires, and breathtaking sunsets. Adorable kitchen with stylish finishes and lots of natural light. Spacious bathroom featuring a soaker tub, your personal spa-like escape. In-suite laundry for convenience. Self-controlled heating & air conditioning for year-round comfort. Situated just steps from High Park and a short walk to the trendy Junction, home to some of Torontos best cafés, restaurants, and local shops. Enjoy the best of both nature and urban living in one of the citys most sought-after neighborhoods. Perfect for a quiet professional or couple seeking a unique, peaceful, and beautifully designed space to call home. (id:62616)
71 Mandarin Crescent N
Brampton, Ontario
Charming 3-Bedroom Semi-Detached Home Backing Onto Ravine - Legal Basement Permit S 7-Car Parking! Welcome to this beautiful 3-bedroom, 3-bathroom semi-detached home nestled in a quiet neighbourhood and backing onto the scenic Massey Park ravine. Situated on a slightly pie-shaped lot, this home offers a generous, fully fenced backyard - perfect for family fun, entertaining, or simply relaxing in your private oasis. There's plenty of space for kids to run around and for summer barbecues with friends and family! Step inside to find warm honey oak hardwood floors throughout, elegant crown moulding, and pot lights that brighten the open-concept living and dining area. The spacious kitchen features ceramic flooring, a bright eat-in space, and a walkout to the backyard and garden. Upstairs, the large primary bedroom is a true retreat - complete with a custom-built walk-in closet, a cosy sitting area, and an updated bath featuring a relaxing soaker tub. The finished basement provides additional living space, including a gas fireplace, a 3-piece bathroom, and laundry - ideal for a family room, guest suite, or home office. Bonus Features Include: 1. Legal City Permit in place for a Second Basement Unit, 2. Side Entrance already in place for a future basement apartment, 3. Parking for up to 7 vehicles is a rare and valuable feature 4. Current Tenant moving out in 45 days, giving you full flexibility. This well-maintained home offers ravine views, a spacious lot, and investment potential with basement income possibilities. Don't miss your chance to own in one of the area's most family-friendly and nature-rich communities! (Few Pictures are virtually staged) (id:62616)
Bsmt - 38 Havanna Crescent
Brampton, Ontario
Beautiful 3 Bdrm Bsmt Apt W/ Separate Entrance Located In A High-Demand Brampton Neighbourhood. The Den Is Spacious And Can Be Used As Another Bdrm. Modern Kitchen W/Open Concept. Bdrms Come W/Closets. 2 Full Modern Bathrooms Laminate Floors Throughout & Pot Lights. Separate Laundry & 2 Parking Spaces Available. Close to Hwy 50/Hwy 7/ Hwy 427/ Hwy 407. Walking Distance To School, Parking, Shopping, Transit & All Other Amenities, Tenant Responsible for 40% Of Utilities (Water & Electricity). (id:62616)
250 Inspire Boulevard
Brampton, Ontario
Rare To Find **Double Car Garage** Freehold 2 Storey Luxury Stone & Stucco Elevation Town-House In Demanding Mayfield Village Community!! 1882 Sq Feet* Separate Living, Dining & Family Rooms Equipped With Large Windows! Upgraded Family Size Kitchen With S/S Appliances, Center Island & Brand New Quartz Counter-Top & Matching Back Splash!! Oak Staircase With Iron Pickets! Professionally Painted* 2nd Floor Comes With 3 Spacious Bedrooms! Master Bedroom Comes With 5 Pcs Ensuite & Walk-In Closet** 2 Full Washrooms In 2nd Floor** [Carpet Free House] Laundry Is Conveniently Located In 2nd Floor! Fully Move-In Ready House! Minutes To Hwy 410 & All Amenities!! Must View House* Shows 10/10 (id:62616)
1403 - 75 Eglinton Avenue W
Mississauga, Ontario
Absolutely beautiful Condo In The Heart Of Mississauga. Luxurious Pinnacle Uptown Condo Ready To Move In++Truly affordable for the first time home buyer++Bright & Spacious 1 Bdrm+1 W/R+ Den (Can Be Used As 2nd Bdrm, computer room++office)++ Freshly Painted++Brand new Lights++lots of natural light ++ with beautiful Unobstructed beautiful views++close to all Hwy++403//401++Min to Sq 1//New LRT stop right downstairs//,close to Restaurants, Shops & Public Transit. Fabulous more than 25,000 Sq.ft Of Amenities Incl++24 hrs Concierge++swimming pool++Gym++Party Room Etc. Thanks for showing!! (id:62616)
18 Ingleview Drive
Caledon, Ontario
From the moment you step inside 18 Ingleview Dr, you'll know you've found something truly special. This isn't just a house on a fantastic 3.2-acre lot, it's a place where you'll immediately feel at home. A bright, west-facing backyard, 4 + 2 bedrooms, 2 + 1 bathrooms beauty that has been lovingly cared for, and now it's ready for its next chapter, your chapter. Picture this: as the day winds down, the kitchen, dining room, living room, and sun room are bathed in the warm, golden glow of the sunset. The west-facing windows capture every last ray of sunlight, casting a soft, amber hue across each room. The layout is functional and filled with possibilities- perfect for a cozy night in, lively gatherings, or simply enjoying your best life. Spacious bedrooms, updated double sink vanity bathrooms with heated floors, and living areas that exude luxury, warmth, and charm. And the location? It's the best of Caledon. Quiet street, top-rated schools, lush parks/trails, top-notch golf courses, and easy access to Hurontario St. But here's the most exciting part - this home has huge potential! It's got the bones, the lot, and the opportunity for you to truly make it yours. Whether you're thinking of expanding, customizing, or simply adding your personal touch, this is your chance to turn this gem into something even more spectacular. Homes like this - brimming with light, love, and endless possibility - don't come around every day. This is the one. Let's make it yours! (id:62616)
139 Rutherford Road N
Brampton, Ontario
//Rare To Find// Premium 50*120 Feet Lot Bungalow - 4 + 2 Bedrooms In Demanding Madoc Area! Over 150k Spent In Renovations In Year 2025. Whole Main Floor Is Professionally & Tastefully Renovated* Open Concept Main Floor Includes Living & Dining Rooms With High End Vinyl Floorings & Upgraded Light Fixtures! Dream Custom Family Size Kitchen With Quartz Counter-Top, Back Splash & New S/S Appliances! Main Floor Washroom Is Redone From Scratch With High End Finishings! 4 Generous Size Bedrooms In Main Floor! Finished Basement With 2 Bedrooms, Kitchen, Full New Washroom & Separate Entrance! **Huge 6 Cars Driveway** Decent Sized Backyard & Deck For Entertaining! (id:62616)
423 Cedric Terrace
Milton, Ontario
Stunning 4-Bedroom Freehold Semi-Detached in Milton's coveted Harrison Community**Welcome to this beautifully maintained home offering the perfect blend of style, comfort, and efficiency**Featuring 9-foot ceilings and hardwood floors on the main level, pot lights throughout, and custom millwork in the great room, this home exudes warmth and elegance**The kitchen is highlighted by a modern backsplash and seamlessly connects to the open-concept living and dining areas ideal for entertaining**Enjoy a builder-finished basement with a spacious rec room, adding functional living space for the whole family**The exterior is equally impressive, with exterior pot lights adding evening curb appeal**Freshly painted and in true move-in condition**Benefit from owned solar panels generating approx. $150/month until 2038, a rare and valuable feature**Located beside a park in the highly desirable Harrison neighbourhood**This home is surrounded by grocery stores, restaurants, banks, fitness centres, top-rated schools, and green spaces**Its also within walking distance to the future Milton Education Village (MEV), a planned post-secondary campus and innovation hub that will further enhance the area's long-term value**A fantastic opportunity to own a thoughtfully upgraded, energy-efficient home in one of Milton's most vibrant and growing communities. (id:62616)
3446 Bertrand Road
Mississauga, Ontario
Welcome to this exceptionally renovated 4-bedroom home, ideally located on a quiet crescent in the highly desirable Erin Mills community. Featuring modern elegance, this home has been beautifully updated with brand-new smooth ceilings, freshly painted, and sleek pot lights that create a bright and inviting atmosphere throughout,also Enjoy the private separate entrance to the basement and a convenient ground-floor laundry room, designed to make daily living both practical and efficient. Gourmet Kitchen: Step inside to find a stunning kitchen with quartz countertops, new tiles, and premium stainless-steel appliances, including a new fridge. The homes curb appeal is elevated by a brand-new front door and a refreshed garage door, giving the property a refined look. Spacious Bedrooms: The private primary suite offers a generous walk-in closet, and the three additional bedrooms provide flexible space for family, guests, or a home office. Income Potential: The fully finished basement is currently rented for $2,100/month, presenting a great income-generating opportunity or a way to offset living costs. Ideal Location: Situated in a vibrant, family-friendly neighborhood, this home is just minutes from Ridgeway Plaza, Costco, top-rated schools, and major highways (403, 407, QEW). Enjoy easy access to parks, Lifetime Fitness, shopping centers, and prestigious schools, including Erin Mills Middle School, Clarkson Secondary School, and a nearby French Immersion Catholic School. A rare opportunity like this wont last long! Schedule your private viewing today before its gone (id:62616)
4047 Old Dundas Street
Toronto, Ontario
Ready, set, Dundas this is your chance to get into 'The Valley'. Tucked into one of Toronto's best-kept secrets, this move-in ready 2+1 bed, 2 bath bungalow offers the rare combination of small-town charm with big-city convenience. With only about 700 homes, The Humber River Valley is a true community, where neighbours know each other, kids safely play in the nearby park, and the only traffic you'll notice are bikes on the trails. The local elementary school is so small and personal, everyone knows each child by name! Freshly painted and filled with natural light, the main level is warm and welcoming, with maple hardwood floors, skylights, and an open-concept living and dining space perfect for family dinners or weekend gatherings. The sunken kitchen has a laid-back coastal style, featuring new quartz countertops, new maple stairs, a work-from-home nook, sun-filled windows overlooking your personal cottage-esque backyard. Oh and yes, let's talk about this backyard... It's a showstopper! Rare, multi-tiered areas to enjoy, south-facing & private. Enjoy your morning coffee on the treehouse-like deck, watch the kids climbing the fun slide & swing structure that will make you a hero in your kids eyes, or gather around the firepit at night. You may even catch a glimpse of the Humber River just beyond the trees. Downstairs, the finished basement with separate entrance offers a large rec room with a wood-burning fireplace, 2nd home office/bedroom, additional bedroom, kids area, bathroom, laundry & ample storage. This home has been thoughtfully cared for, with over $50K in recent upgrades. You're steps from 30km of riverfront trails, parks, Lambton Golf CC & directly across the street from the historic Lambton House, a hub for community events & gatherings that keep the neighbourhood connected year round. Whether you're a first-time buyer, young family, or downsizer looking this is a truly special home in a one-of-a-kind neighbourhood. Let's go! (id:62616)
418 Queen Mary Drive Sw
Oakville, Ontario
**Stunning Custom-built Home in sought-after Old Oakville Neighborhood**This exceptional home offers an expansive and thoughtfully designed layout that perfectly balances luxury, comfort, and practicality. With soaring 22-foot ceilings on the foyer and a grand 14-foot living room, the home exudes a remarkable sense of space. Every detail has been meticulously crafted, from the high-quality finishes to the impeccable attention to detail that is evident throughout the property.There are four bedrooms each with its own private ensuite, ensuring ultimate comfort and privacy. Nestled in the idyllic family-friendly Old Oakville community, offering not only a welcoming atmosphere but also an excellent front and back garden design. The huge backyard is a true oasis, with a oversized swimming pool, a charming gazebo, and an enviable southwest-facing orientation. For wine enthusiasts, the custom wine cellar provides the perfect setting to store and showcase your collection, while the open basement offers flexible space to suit your needs whether its additional living space or a personalized retreat.Located in the serene and Family-Friendly community of Old Oakville, this stunning modern home is embraced by the tranquil 16 Mile Creek, yet just a short stroll from the vibrant downtown area. You can enjoy the ideal balance of countryside peace and urban convenience. 1.5 kilometers from Oakville Harbor and the lake, and only 1.7 kilometers from Tannery Park. Walking distance to the GO Train station, Kerr Street, plazas, downtown Oakville, providing easy access to shopping, restaurants, entertainment and medical care. New Hot water tank owned! (2023) (id:62616)
Lot 2 Cottonwood Street
Springwater, Ontario
Build this popular 1915 square foot bungalow with 3 car garage by First View Homes, on a large 1/2 acre lot in prestigious Anten Mills Estates. This is one of our most popular floor plans and you can make modifications to suit your particular lifestyle. There are a variety of bungalow and 2 storey models to choose from, and all lots are large enough to accommodate an inground pool. Homes will be ready for occupancy in the spring of 2026. Lots of this size (98.5' x 213') are becoming extremely rare, so take the 10 minute drive from Barrie and see what rural country living has to offer. **Deposit is 10% over 5 months** (id:62616)
44 Prince Albert Parkway
Tiny, Ontario
Welcome to Pine Forest Beach Estates; an exclusive waterfront community with your own deeded access to Ontario's most beautiful beach! Enjoy white sands and turquoise waters just 30 steps from your door through a secluded, privately owned backyard beach path. This 3 bedroom, 1 bathroom open-concept home is the perfect place for family gatherings, backyard barbecues and entertaining. During the winter you can enjoy two interior wood burning fireplaces to make this your own personal ski lodge, just a short drive to the Blue Mountains. Offered on the market for the first time ever, you'll fall in love with the charm and elegance of this wonderful Georgian Bay property that's only 90 minutes from the GTA. The 1200+ sqft walkout basement boasts plenty of natural light and is ready to be finished, with bathroom & laundry rough-ins already complete. Come discover Georgian Bay's best kept secret.. The beach is calling! (id:62616)
5609 - 225 Commerce Street
Vaughan, Ontario
Brand-New, stylish 1+Den Unit located in the heart of Vaughan. The primary bedroom offers generous closet space and large windows. The Den can be converted to 2nd bedroom with large windows. Enjoy the open-concept design with a modern stainless steel kitchen and walkout your own private balcony. Walking distance to TTC Subway, VIVA, YRT, GO, entertainment, restaurants and offices, and close to Other Amenities. (id:62616)
4006 Highway 7 E
Markham, Ontario
3184 Livable space Luxury Large Townhome *9' Ceiling, Modern Kitchen With Top Line Appliances, (Miele Cooktop, Oven, Microwave, Fridge, Rangehood, Dishwasher) *Built-In Elevator With Access From Bsmt To 4th Level. Main Entry to Ground Level And Could Be Used As 5th Bedroom, 4 Ensuite Bedrooms & 7 Washrooms. Double Garage, Long Driveway, Total park 4 cars. South Facing *Prime Location In The Heart Of Markham Spacious *Step to Transit, Restaurant, Supermarket, Bank, Unionville High School, Unionville Main Street, Downtown Markham and York University. Management Fee included: Snow Removal, Landscaping, Building Insurance, Building Exterior Repair. (id:62616)
97 William Curtis Circle
Newmarket, Ontario
Secure this property today and enjoy a Complimentary 1-Year Home Warranty at absolutely no cost to you. Your major appliances, heating & cooling, plumbing, and electrical systems will be covered, so you can move in worry-free and focus on making this house your home. Beautifully Maintained & Sun-Filled Townhome in a Family-Friendly Community! Welcome to this bright and inviting townhouse nestled in a peaceful neighborhood. No rear neighbors for exceptional privacy and unobstructed views! Enjoy sun-drenched living spaces and a freshly stained deck, perfect for relaxing or entertaining. Just minutes from Hwy 404 and the upcoming Costco and gas bar at Davis & 404. Conveniently located near Upper Canada Mall, top-rated restaurants, Southlake Hospital, great schools, and more. All this with incredibly low maintenance fees an amazing value in a prime location! (id:62616)
40 Padfield Drive
Clarington, Ontario
Welcome to 40 Padfield Drive. A rare opportunity to own a quality-built 3+2 bedroom, 3 bathroom bungalow in one of Bowmanville's most desirable neighbourhoods. Situated on a premium 45 lot, this fully finished home combines thoughtful upgrades, bright open-concept living, and a beautifully landscaped yard that's perfect for entertaining. Step inside through a rainfall privacy glass front door, into soaring ceilings, fresh neutral paint (2025), and a sun-filled layout ideal for families. The kitchen flows seamlessly into the spacious dining and living areas, while large windows and timeless finishes create an airy, inviting feel throughout. The main floor features 3 generously sized bedrooms, including a primary suite with walk-in closet, renovated ensuite, and new windows (2023). All 3 bathrooms have been tastefully remodeled. The lower level boasts 2 additional bedrooms, a full bathroom, large above-grade windows, and an expansive rec room perfect for a home theatre, gym, or multigenerational living. Outdoor living is easy here: enjoy summer BBQs on the oversized deck, relax under the gazebo. The double garage is the only model in the area with soaring 14 ceilings ideal for a car lift or extra storage. Just a 2-minute walk to Green Park and minutes to the future GO Train station. This is location and lifestyle wrapped in one. Don't miss this turn-key opportunity in family-friendly West Bowmanville. (id:62616)
847 - 151 Dan Leckie Way
Toronto, Ontario
Stunning 1 bedroom + Den in downtown Toronto, Open Balcony with beautiful garden view. Floor to ceiling windows, Laminate Floor through out. Freshly Pained. Laundry room with storage place. 24 Hrs concierge. Indoor pool and Gym. Walking distance to the lake, harbourfront, CN Tower, Rogers Center, TTC, banks, Sobey's supermarket, shops, park, restaurants and more. Quick access to highway QEW and DVP. One streetcar from University of Toronto. Bright and clean! Don't miss out! You will love it!!! (id:62616)
512 - 1285 Queen Street E
Toronto, Ontario
Welcome To The Poet, Modern Luxury Boutique Condo In The Heart Of Leslieville. This Is A Brand New Spacious and Efficient 2 Bedroom Unit 650sf + Large Terrace 135sf. South Exposure With Lots Of Sunlight With A Stunning City View . Stylish Upgraded Finishes Including: 9Ft Smooth Ceiling , Contemporary Wide Plank Flooring, Built- In European High End Full- Size Kitchen Appliances, Soft Close Designer Kitchen Cabinetry, Built-In Wall Shelves, Floor To Ceiling Windows Thru Out And A Lot More. Large 135 Terrace With City View, Walk Out Access To The Terrace From Living Room a. Building Amenities Including : Roof-Top Terrace Sky Garden With Gas BBQ & Patio Furniture, Pet Spa, Fully Equipped Gym And Party Room. Excellent Location In The Heart Of City Toronto! TTC Street Car Access At Your Doorstep, Back Onto Park. A Boutique High End Condo Perfect For End Users. Enjoy The Ultimate Lifestyle In This Vibrant, Wholesome Beautiful Neighborhood. Brand New Builder Inventory Unit Never Been Occupied, Full Tarion Warranty Included. Truly One Of A Kind! (id:62616)
31 Sandy Haven Drive
Toronto, Ontario
Beautifully Renovated Family Home with Income Potential! This spacious 3+2 bedroom detached home features numerous upgrades throughout. Enjoy gleaming floors (2020), stylish front and backyard interlocking (2023), and a modern kitchen (2023) perfect for entertaining. Comfort upgrades include a new A/C (2024) and furnace (2025) for year-round efficiency. The newly renovated basement offers 2 bedrooms, 2 washrooms, a full kitchen, and a separate entrance ideal for extended family or extra rental income. Located in a desirable Toronto neighbourhood close to schools, parks, and transit. Move-in ready with incredible value! (id:62616)
175 Bathgate Drive
Toronto, Ontario
Welcome to this well maintained 3,500+ sq. ft. classic family estate on an impressive 220 x 109 sqft lot, located in the serene, established Toronto neighbourhood of Centennial Scarborough. Inside, you'll find a timeless layout featuring formal living/dining rooms, and a gourmet kitchen with centre island, granite countertops, and built-in appliances. The kitchen overlooks a bright 4-season solarium/sunroom that opens directly to the poolside patio, creating a seamless blend of indoor and outdoor living, perfect for everyday enjoyment and weekend entertaining. 4 bedrooms and 4 bathrooms, with plenty of space to customize and make it your own. The spacious basement, with two ground level entrances, provides an excellent opportunity for a separate apartment, ideal as an in-law suite or income unit. Outdoors, the fully fenced yard features an in-ground Gunite Pool to last a life time, hot tub, 3-season kitchen attached to the pool house, multiple patio spaces, and mature landscaped greenery for exceptional privacy. Massive driveway fits 10-15 cars. Newer HVAC system/ vents installed for the Furnace and 2 AC units. Located near the GO Station, with TTC access across the street and quick connections to Highway 401 and Highway 2, this property is just steps from the waterfront trail, Port Union Waterfront Park beaches, East Point Beach, and multiple parks. Nearby amenities include the Toronto Public Library, University of Toronto Scarborough, Toronto Zoo, and shopping at Metro, Canadian Tire, and more. (id:62616)
311 - 20 Guildwood Parkway
Toronto, Ontario
See it and believe it - this One-of-a-Kind Suite stands out from the rest!! A huge WOW factor when you enter into this completely transformed modern open concept space. Ideal for downsizing or empty nesters who have been there/done that or anyone who wants a truly turn-key property which still has the space to entertain while living the resort lifestyle at home! The bright Open Concept Living Room-Dining Room-Sunroom-Kitchen lets the light in and makes it feel even larger the Avonmore's generous 1622 sq feet. So many details - from smooth ceilings, to wide plank hardwood floors and an extensive Custom LED pot light design that can not only set the mood or showcase your artwork collection. Relax with family and friends in front of the Fireplace or around the Oversized Central Island. Quality high-end Custom Kitchen Cabinets take advantage of every inch. Soft closing doors, interior organizers, hidden storage in the island and even a baseboard kickplate central vac inlet. Thoughtful high-end finishes extend to the Primary Bedroom where $$$ extensive custom cabinetry and interior finishings will satisfy the needs of the most generous of wardrobes. Primary bathroom has heated floors and a no-curb entry to the shower. The Second bedroom features a built-in Murphy Bed with Home office/Desk combination & additional storage. A creatively hidden En-Suite Storage Room with pantry allows for easy and immediate access much better than the basement! En-Suite Laundry Room contains Central Vac system. This friendly gated community has 24-hour security and all the luxuries you could ask for: Gym, Salt-Water Pool & Hot Tub, Guest Suites, Indoor Practice Driving Range & Outdoor putting green, Pickleball + two outdoor Tennis courts. Extensive manicured gardens and two outdoor terraces with BBQs. A few steps to TTC and a short distance to both GO transit and Via Rail at Guildwood station, make this a great location for travelling to downtown or beyond. (id:62616)
200 Jamieson Parkway Unit# 211
Cambridge, Ontario
An incredible opportunity awaits in the heart of desirable Hespeler at the Cambridge Grand, with this beautifully updated and highly affordable, Two-Bedroom condominium. Freshly PAINTED IN 2025 and featuring brand NEW LUXURY VINYL PLANK FLOORING, NEW BASEBOARDS, and stylishly REFACED KITCHEN CABINETS, this unit offers a fresh, modern feel from the moment you step inside. Large windows throughout bring in an abundance of natural light, creating a warm and inviting atmosphere. The spacious, well-designed layout includes a bright EAT-IN KITCHEN and a PRIVATE COVERED BALCONY—perfect for relaxing or entertaining. With one exclusive parking spot (option to rent 2nd spot), plenty of visitor parking, and access to impressive amenities such as an OUTDOOR POOL with barbecue area, a welcoming party room, on-site superintendent, and secure building entry, this home checks all the boxes. Located just minutes to Highway 401, close to shopping, restaurants, parks, schools, and scenic trails, and only 15 minutes to Guelph. This is an ideal option for first-time buyers, downsizers, or anyone looking for comfortable, low-maintenance living in a thriving community. Don’t miss your chance to get into the market at an amazing price! (id:62616)
15 Wellington Street S Unit# 2906
Kitchener, Ontario
Experience elevated urban living in this beautiful 1 bedroom, 1 bathroom penthouse condo, perched on the top floor with amazing skyline views. Designed with a modern aesthetic and an emphasis on comfort, this fully furnished suite features an open-concept layout, where floor-to-ceiling windows flood the space with natural light. The contemporary kitchen is both stylish and functional, equipped with stainless steel appliances, pristine white cabinetry, and generous storage. Step onto your private balcony to take in panoramic cityscapes or retreat indoors to enjoy your quiet sanctuary above it all. The unit includes underground parking, making downtown living even more convenient. Just moments from the Google Breithaupt campus, Victoria Street Transit Hub, and the vibrant core of Kitchener, everything you need is at your doorstep. Residents enjoy exclusive access to top-tier building amenities: a 24-hour concierge, entertainment lounge with bar and arcade, bowling alley, jam room, and a rooftop terrace with BBQs. Recharge in the wellness centre featuring a hot tub, swim spa, fitness studio, Peloton bikes, and secure locker areas. This isn’t just a place to live — it’s a complete lifestyle experience. Make this luxurious condo your next home. (id:62616)
769 Port Darlington Road
Clarington, Ontario
Welcome to this Waterfront Paradise! This beautifully maintained, 1706 sq.ft townhouse condo features an open concept layout, modern finishes and generous living space perfect for both relaxing and entertaining. This property boasts hardwood floors through out, Oak stairs with iron pickets, 9Ft Ceilings, 3 Bed/3 full Bath.Master W.2 Double Closets, Modern Kitchen with a large island, all quartz counters and W. Walkout Terrace, Gas Bbq Hook-Up, Pantry. S.S. Kitchen Appliances & Samsung Washer/Dryer On Bedroom Level. Enjoy an unobstructed lakeview from all Floors W. Patio Overlooking Lake Ontario. (id:62616)
1401 - 5180 Yonge Street
Toronto, Ontario
Beautiful Sun-Filled 2 Bedroom Corner Unit in the Heart of North York, Nice Open Balcony, Open Concept, 9 Ft Ceiling, Eat in Kitchen, Sep Living Room , 2 Full Bathrooms, Large Windows, Walk in Closet in Mbr, Underground Access to Subway, Mel Lastman Square, North York Civic Centre, Library, Cineplex, Loblaw, Restaurant and Shop, 2 Parking Spaces included (id:62616)
2707 - 25 Richmond Street E
Toronto, Ontario
Welcome To Yonge & Rich! Discover Elevated Luxury In This 1 Bedroom Condo In The Skies. The Open Floor Plan Boasts A Full Wall Of Floor-To-Ceiling Windows, 9' Ceilings, 6.5" White Oak Engineered Wood Flooring Through The Entire Unit. Gourmet Kitchen With Hi Gloss Cabinets, Caesarstone Counter Top And Blacksplash, Centre Island. The Perfect Space To Unwind. Take In Sunsets Over The City From The Generous Balcony With Unobstructed Views. Truly A Rare Find. Enjoy State-Of-The-Art Building Amenities Including A Seasonal Outdoor Pool With Sun Deck, Yoga Studio, His/Her Steam Rooms, A Gym That Rivals Most Fitness Clubs, Billiards, Bbq Decks, A Lounge, Party Room W/Catering Kitchen, Business Centre And Much More. The 24Hr Rabba/Marche Right Outside Your Front Door Provides The Utmost In Convenience And The Path/Ttc And Eaton Centre Are Just Steps Away, The City Is Truly At Your Doorstep. (id:62616)
204 - 600 Fleet Street
Toronto, Ontario
Attention ! Looking for a great place to call home ? Do not miss this beautifully upgraded 1+1 condo in a prestigious community near lakeshore. New laminate floor throughout, new bathroom counter top, newly paint bedroom & washroom, and newly installed kitchen light fixture. A glass door was installed to the den to make it a second bedroom or home office. Walking distance to everything you need: TTC, grocery, restaurants, lake Ontario, CNE, and other entertainment. All you need to do is to bring your own belongs and start to enjoy! Book you showing today ! (id:62616)
302 - 42 Camden Street
Toronto, Ontario
Welcome To Zen Lofts, A Beautiful Boutique Building Nestled On Desirable Street In The Fashion District/Downtown Toronto, Featuring Only 35 Units And Rarely Available! Perfect For The Urban Dweller, This Unit Offers Open-Concept Living With Lofty Concrete Ceilings, Providing A Cool and Modern Vibe For Its Owner. Cook In Style In Your Spacious Kitchen, Open to Your Light-Filled Living/Dining Area That Boasts Floor-To-Ceiling Warehouse-Style Windows With A Sliding Door Walkout To Your Large Personal Terrace, Where BBQs Are Allowed, Transforming It Into An Extended Living Space For Entertaining, Relaxing, And Enjoying! Your Primary Bedroom Has A Large Closet And Natural Light, Sharing The Same Ambiance Featured Throughout, Plus A 4-Piece Bathroom And In-Suite Laundry To Complete The Space. Zen Lofts Is Pet-Friendly With A Dog Park Just Across The Street, Steps To The Newly Opened Waterworks Food Hall, 1 Minute Away From Ace Hotel, 3 Minutes To The Spadina Streetcar, The Vibrant Energy Of Queen St W, And Tons More As You're Surrounded By Everything Offered In This Incredible City. Must Be Seen -- This Unit Won't Last Long!! (id:62616)
4026 Renfrew Crescent
Mississauga, Ontario
Welcome to this impeccably maintained 2215 sq. ft. Great Gulf Oakwood model, ideally situated on a quiet, sought-after crescent! This 4-bedroom home offers 5-car parking, a spacious family room with walkout to a beautifully landscaped 50-ft wide yard and much more! Thoughtful updates include: all flooring and stair repairs (2008), full kitchen renovation (2011), all bathrooms (2016), windows (2014), backyard deck (2019), and a professionally finished basement (2024) for added living space. Enjoy year-round comfort with a high-efficiency furnace & A/C (2010), humidifier (2014), CO2-compliant water heater for basement use, garage door (2018). Freshly painted and truly move-in ready!Located just minutes from major highways (403, 407, QEW, 401), Clarkson and Erindale GO stations, and top-tier shopping at Erin Mills Town Centre and Square One. With highly rated schools and a vibrant, family-friendly community, this home offers the perfect blend of convenience, comfort, and lifestyle. (id:62616)
289 Pumpkin Pass
Binbrook, Ontario
Welcome to this beautifully upgraded freehold end-unit townhouse offering over 3 levels of stylish living space in a bright, open-concept layout. This meticulously maintained home features 3 spacious bedrooms, 4 bathrooms, and a host of upscale finishes designed for modern comfort. Step into the main floor and be greeted by rich hardwood flooring, granite countertops, gas fireplace, and contemporary cabinetry that complement the sleek and functional eat-in kitchen with dinette. The living and dining areas are bathed in natural light thanks to large windows & the added privacy of an end-unit location. Upstairs, you'll find a spacious primary suite with a walk-in closet and a private ensuite, along with two additional generously sized bedrooms, full bath, and laundry. The lower level offers a versatile finished space ideal for a home office or rec room, with its own bathroom for added convenience. Additional highlights include upgraded lighting, California Shutters, gas bbq, gas stove, deck and patio in the fenced yard perfect for outdoor enjoyment. With no condo fees, stylish upgrades, and a clean, move-in ready interior, this home is the perfect blend of comfort and sophistication. Located in a desirable, family-friendly neighborhood close to schools, parks, and shopping, this is an opportunity you won't want to miss! (id:62616)
8164 Catalina Street
Niagara Falls, Ontario
Welcome to this beautifully maintained backsplit home nestled in one of Niagara Falls' most desirable neighborhoods. Offering a perfect blend of space, comfort, and location, this property is ideal for families, first-time buyers, or those looking to downsize without compromise. Step inside to discover a bright and spacious main floor featuring a welcoming living room with large windows, a functional kitchen, and a dedicated dining area perfect for entertaining. The unique backsplit layout offers multiple levels of living space, providing privacy and flexibility for the whole family. Upstairs, you’ll find 3 great-sized bedrooms with plenty of natural light, equipped with 2 bathrooms. The lower levels include a separate entrance, cozy family room, additional bathroom and office space. Enjoy the peaceful streets of this family-friendly neighborhood, just minutes from top-rated schools, parks, shopping, and the QEW for easy commuting. Plus, you’re only a short drive from Niagara’s world-class attractions, wineries, and scenic trails (id:62616)
9 Lansdowne Road S
Cambridge, Ontario
Step into timeless elegance with this beautifully renovated home nestled in the highly sought-after Historical Dickson Hill neighbourhood of West Galt community. Crafted with attention to every detail, this residence blends classic character with modern luxury. The custom-designed kitchen features a spacious center island overlooking a backyard oasis, seamlessly connected to a cozy family room and expansive dining area. Wood beams throughout the main living space pay homage to the home’s stately roots. A formal living room with fireplace opens to a charming sunroom with heated floors—perfect for enjoying views of the lush, manicured gardens year-round. Upstairs, you’ll find four generously sized bedrooms, including a luxurious primary suite with a spa-inspired 5-piece ensuite and a soothing soaker tub. The finished lower level offers flexible space for recreation or a fifth bedroom, complete with a gas fireplace for ultimate comfort. Located adjacent to the iconic Gas Light District, this home offers unbeatable walkability—just steps to Cambridge Mill, boutique shops, cafés, the Farmers Market, and scenic Riverfront trails. Don’t miss your chance to own this exceptional property where historic charm meets modern convenience. (id:62616)
301 - 550 Hopewell Avenue
Toronto, Ontario
Welcome To Unit 301 At The Highly Sought-After West Village Lofts. A Rare Corner Loft Offering Soaring 13+ Ft Ceilings, An Abundance Of Natural Light From Dual Exposures, And A Rich History As The Former ObusForme Chair Factory. This Unique, Industrial-Chic Space Boasts Polished Concrete Floors, Exposed Ceilings, An Oversized Open-Concept Living/Dining Area, And A Desirable Split-Bedroom Layout That Offers Both Function And Privacy. The Renovated Kitchen Is A Chefs Dream, Featuring Updated Cabinetry, Updated Premium Stainless Steel Appliances including a Bar Fridge, A Sleek Modern Backsplash, And A Waterfall Island With Seating - Plus Direct Walk-Out To A Private Balcony Complete With Gas Line! The Spacious Primary Bedroom Features A Double Closet And Spa-Inspired Ensuite With A Freestanding Soaker Tub, While The Generous Second Bedroom Features A Large Window, Closet, And Direct Access To A Second Full Washroom. A Large Foyer Adds To The Welcoming Feel And Functionality Of The Unit. Enjoy Quick Access To Allen Expressway, Hwy 401, And Yorkdale Mall. Steps To Parks, Sports Courts, And The Scenic Belt-line Trail. Includes Parking And An Oversized Locker Conveniently Located Next To Your Parking Spot. Reasonable Maintenance Fees For The Size And Quality Of This Loft Make It A Smart Investment And A Stylish Home. Don't Miss This Rare Opportunity To Own A Piece Of Authentic Toronto Loft History. (id:62616)
1956 Don White Court
Oshawa, Ontario
Custom-Built Masterpiece by Upperview Homes Luxury Redefined 4 bed, 4 bath home with breathtaking sunset ravine views Thoughtfully designed blend of luxury, function & nature. Main floor highlights: Striking linear gas fireplace with custom Cambria raw edge shelves & media cabinetry 12 patio doors open to a full-length rear deck ideal for outdoor dining & relaxation Chef-inspired kitchen with $52K+ in upgrades: Extended soft-close cabinetry, pot drawers, spice/oil pull-outs Built-in garbage/recycling, magic corner, under-cabinet lighting Gas stove rough-in, fridge water line, granite sink, extended pantry Cambria quartz full-height backsplash & large waterfall island Elegant formal dining room for entertaining. Primary suite retreat: Morning kitchen & double-sided fireplaceSpa-style ensuite: double shower, freestanding tub, Rubinet faucets, Cambria counters Walk-out to a private ravine-view deck Second-floor laundry with Cambria counters & ample cabinetry Walk-out basement with rough-inready for your vision. High-end finishes throughout: 6.5 Mirage White Oak flooring, 7 baseboards, 3 casings Upgraded tile, toilets, railings, and pot lights throughout 200-amp electrical service & enhanced lighting. Escape into your backyard oasis professionally landscaped with an Avoca saltwater heated pool & Arctic Spa hot tub No need to spend hours in traffic when paradise is right outside your door A true one-of-a-kind custom built, custom designed homemove in & enjoy! (id:62616)
15 Galena Street
Wellesley, Ontario
Welcome to 15 Galena Street, located in the beautiful and desirable Town of Wellesley. This beautifully crafted 3 Bedroom, 4 Bathroom Home is your invitation to leave behind the noise of “City Life”, and embrace a slower, more meaningful pace – where kids can be kids, neighbours know your name, and nature is just steps away from your front door. Set on a quiet, family-friendly street, this Home welcomes you with warmth and personality. The open concept Main Floor is designed for everyday living and joyful entertaining. The beautiful Kitchen features high-end stainless steel appliances (including a Gas Stove), white quartz countertops, and a large island that can seat up to four. The Living Room, with its inviting fireplace, offers a cozy place to unwind, while the Dining Area makes gathering easy – whether it’s a holiday meal or a casual dinner with family. There is also access to the heated Garage and a 2-pce Bathroom located on the Main Floor. Ascend up the beautiful staircase to the Second Floor where you’ll find the large Primary Bedroom, which is the perfect private retreat, featuring two walk-in closets and a beautiful 5-pce Ensuite Bathroom with double vanity. Two additional Bedrooms, a 4-pce Bathroom, and a convenient and large Laundry Room finish off the Second Floor. The finished Basement adds even more living space, with a large Rec. Room that’s perfect for movie nights or for a kids play area, a 2-pce Bathroom, and lots storage space. The fenced Backyard is the perfect space for kids and pets to run free or for hosting Summer BBQ’s with friends and family on the interlock patio. Living in Wellesley allows you to enjoy the “Small Town Charm” – where kids can ride their bikes to the park, neighbours become friends, and you feel a real sense of community – yet it’s just a short drive to Kitchener-Waterloo, allowing you access to “Big City” amenities. Don’t miss your chance to live the life you and your family deserve. Schedule your private viewing today! (id:62616)
326 Chikopi Road
Magnetawan, Ontario
Welcome to your dream family retreat, offering highly desired SW views on majestic Ahmic Lake. This charming cottage/full-time lakeside home provides a peaceful escape w/stunning panoramic views & an unbeatable location. Nestled on a beautiful, level, & terraced lot, this property is both a peaceful sanctuary & a fantastic opportunity to create your dream cottage. The lot's size & prime positioning make it ideal for a family seeking ease of access, a convenient location & a gorgeous lake. This traditional cottage with its addition, boasts nearly 3000 sq. ft., featuring 4 very spacious bedrooms & 3 full baths, including a primary bedroom w/ 3pc ensuite. The separate dining room is perfect for family celebrations. The spacious family room is a true highlight, inviting you to re-create your ideal lakefront retreat.Lower level features a large unfinished room w/walkout to the lakeside, offering versatile space that can be transformed into a rec room, games room, or whatever your heart desires. This additional living area provides endless possibilities for entertainment & family fun. Outside, the deep water & dry boathouse complete with a boat lift, make this property a boater's paradise. The double-car garage adds seamless convenience & storage space. An additional storage & workshop complements the 3 outbuildings that perfectly match the cottage & property. Spend your days exploring the waters of Lake, fishing, swimming, or simply cruising in your boat. The chain of lakes provides over 40 miles of boating & adventure.The property's west-facing orientation ensures breathtaking sunsets, creating the perfect backdrop for unforgettable evenings with loved ones, enjoying campfires & stunning night skies. This property offers year-round lake access for snowmobiling on OFSC trails,ice fishing.Whether you choose to keep it as a family cottage or envision year-round living on this municipality-maintained paved road the coveted location &exceptional features make it a rare find. (id:62616)
306 - 575 Conklin Road
Brantford, Ontario
Experience elevated living in this brand-new, sun-filled corner unit featuring 1 bedroom and a spacious open-concept layout. This modern condo boasts floor-to-ceiling windows, a wrap-around balcony with panoramic views, and a stylish kitchen with stainless steel appliances, quartz countertops, and a large island ideal for cooking and entertaining. Enjoy in-suite laundry, a well-appointed 4-pc bath, and a serene bedroom retreat with abundant natural light. Includes 1 underground parking space and 1 locker. Building amenities offer 24/7 concierge, yoga studio, fitness centre, party room, private theatre, rooftop terrace with BBQs, dog wash station, bike storage, and EV charging. Conveniently located near transit, grocery stores, top-rated schools, parks, and Grand River trails. Easy access to Hwy 403, shopping plazas, and dining options. A perfect blend of comfort, luxury, and lifestyle in Brantfords growing community. (id:62616)
1202 - 225 Harvard Place
Waterloo, Ontario
Welcome to 225 Harvard Place, Unit 1202 a standout opportunity for investors, students, or first-time buyers looking for exceptional value in Waterloo.Listed at just $279,000, this clean and well-maintained one-bedroom, one-bathroom condo offers incredible affordability in a professionally managed building with all utilities heat, hydro, and water included in the condo fees. This makes for truly predictable, worry-free living or renting ideal for investors seeking stable cash flow and minimal maintenance.The unit features a bright, open-concept layout with large windows, a spacious living/dining area, and an enclosed sunroom that adds flexible space for a home office or study zone. The kitchen is original but functional and spotless, offering future potential to customize and add value.Bluevale Tower also offers an impressive list of amenities: separate mens and womens gyms and saunas, a party room, games room, library, workshop, and a spotless shared laundry room. Residents enjoy underground parking, a secure in-house mailroom, and ample visitor parking.This location is always in demand just steps from shopping, banking, and public transit, with easy access to the expressway and close proximity to UW, Wilfrid Laurier, and Conestoga College.Whether you're expanding your real estate portfolio or entering the market for the first time, Unit 1202 is a smart, low-maintenance investment in one of Waterloos most convenient locations.Property is Vacant and has been virtually staged. Book your private showing today this one wont last! (id:62616)
618 - 308 Lester Street
Waterloo, Ontario
Bright and spacious 1-bedroom furnished condo unit for Students and Young Professionals. Updated kitchen cabinets with Granite Countertop, Laminate Flooring throughout, Ensuite Laundry, and floor-to-ceiling windows. Walking Distance To the University of Waterloo, Laurier, Conestoga College, and Shopping Centers. Building Amenities: Bike Storage, Exercise Room, Party Room, Rooftop Deck/Garden. Fiber-optic high-speed Internet. (id:62616)
23 Coral Drive
Hamilton, Ontario
Welcome to this charming and spacious 3-level Side-split, ideally situated on a 34 x 129 ft pie-shaped lot in a quiet, family-friendly neighbourhood. This well-maintained 3+1 bedroom, 2 full bathroom home Provides great space, comfort, and functionality for growing families or first-time buyers or investors. The interior has been freshly painted in soft, natural tones, creating a bright and welcoming atmosphere throughout. The home features cozy carpeted flooring and a classic oak kitchen with plenty of cabinet and counter space. The lower level includes an additional bedroom, a second full bathroom, and a very large storage area in the basement, providing ample room for your seasonal items or hobby needs. Enjoy the beautiful curb appeal at the front of the home and step into your private, fully fenced backyard that is filled with mature trees, Providing peace and privacy. A true highlight is the walkout to the large concrete deck, complete with a custom-built awning and full mesh screen enclosure perfect for relaxing outdoors in comfort, rain or shine. The property also features a 4-car driveway and two oversized garden sheds, giving you plenty of parking and storage. Conveniently located just minutes from top-rated schools, scenic escarpment trails, parks, shopping centres, restaurants, and with easy access to both the Red Hill Parkway and the Lincoln Alexander Parkway, this home checks all the boxes for lifestyle, location, and value. Dont miss your chance to own this lovely home in a great neighbourhood! (id:62616)
805 - 2000 Creekside Drive
Hamilton, Ontario
Lovely 2-bedroom Tweedsmuir model set in a peaceful and sunny corner unit overlooking wooded Spencer Creek. Maintenance-free living and panoramic views all on one floor - the perfect place to relax and enjoy a quiet carefree lifestyle. Looking for a walkable small-town vibe? Then downtown Dundas is just the place with all its unique shops & stores, cafes, restaurants, foodie destinations, grocery stores, pharmacies, library and art galleries. Just a short drive to local conservation areas, waterfalls, RBG gardens and more. Easy access to Highways #5, #6 and the 403/QEW. Condo fees include heating, cooling, cable TV and high-speed internet. (id:62616)
1 Szollosy Circle
Hamilton, Ontario
Welcome to the 1 Szollosy Circle in the vibrant 55+ community of St. Elizabeth Village. This charming, bright, well-maintained end-unit bungalow-town offers one-floor living with a neutral palette, laminate flooring throughout most of the home, and soft carpet in the primary bedroom for added comfort. Ideally located near the main entrance for easy access and just a short walk to the villages many amenities. The layout includes two rear-facing bedrooms with generous closetsone with sliding doors to a private deck overlooking green space, ideal as a bedroom, dining room, or office. The spacious bathroom features a low-threshold Mirolin walk-in shower with built-in seat and grab bar. Monthly fees include property taxes, exterior maintenance (roof, windows, doors, siding), grounds care, and full access to resort-style amenities: indoor pool, hot tub, gym, yoga and dance studios, pickleball court, walking trails, wellness centre, plus on-site café, pharmacy, church, doctors, physio, massage clinic, and salon. (id:62616)
106 Odonnel Drive
Hamilton, Ontario
Welcome to 106 Odonnel Drive, a beautifully upgraded home nestled in the heart of Binbrook. Located on a quiet street just steps from parks, schools, and amenities, this home offers the perfect blend of luxury, comfort, and convenience. With over 70k upgrades and over 3000 sq ft of finished living space, the open-concept main floor is ideal for both everyday living and entertaining. A spacious foyer leads to elegant principal rooms, including a formal dining area and a chef-inspired kitchen with extended-height maple cabinetry, quartz countertops, custom backsplash, undercabinet lighting, a large island with breakfast bar, and Samsung appliances. Sliding patio doors open to a fully fenced backyard oasis.Upstairs, you'll find four generously sized bedrooms and two full bathrooms. The luxurious primary suite includes an oversized walk-in closet, spa-like ensuite with a soaker tub and rainhead shower, and access to a private balcony. An upper-level laundry room with LG washer/dryer adds convenience.The fully finished basement offers 933 sq ft of open-concept living space, including a games room and entertainment area with premium vinyl flooring and built-ins. It comes fully equipped with an 80 Samsung TV, soundbar, subwoofer, foosball table, magnetic archery game, two 3-in-1 billiard tables, 14-in-1 arcade game, basketball arcade, and leather sectional with ottoman an entertainers dream.Step outside to a landscaped backyard featuring a grand interlock patio, covered BBQ area, and artificial turf. Enjoy the Sundance 5-seater hot tub under a modern pergola with clear roof perfect for year-round relaxation.Additional highlights include a double driveway, double garage with inside entry, California shutters, NEST keyless entry, and designer double front doors for striking curb appeal. Dont be fooled by recent price drops nearby this ones already priced right and shows 10+. No compromises here. (id:62616)



