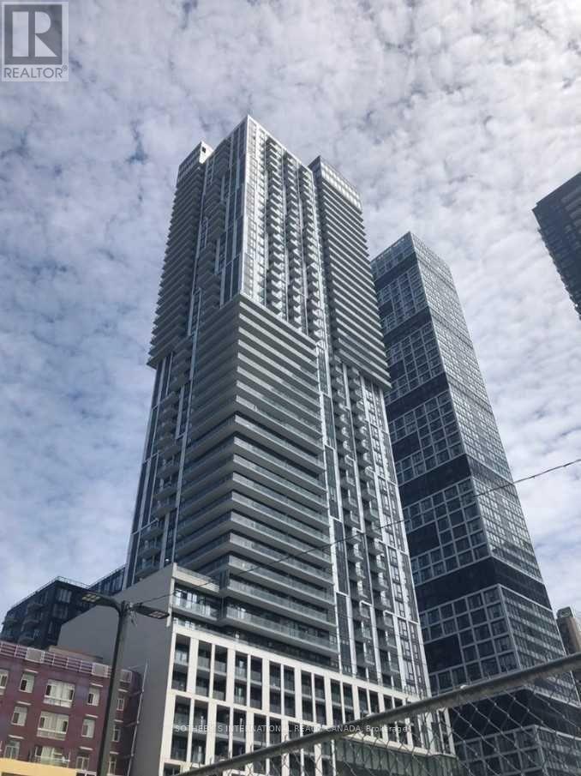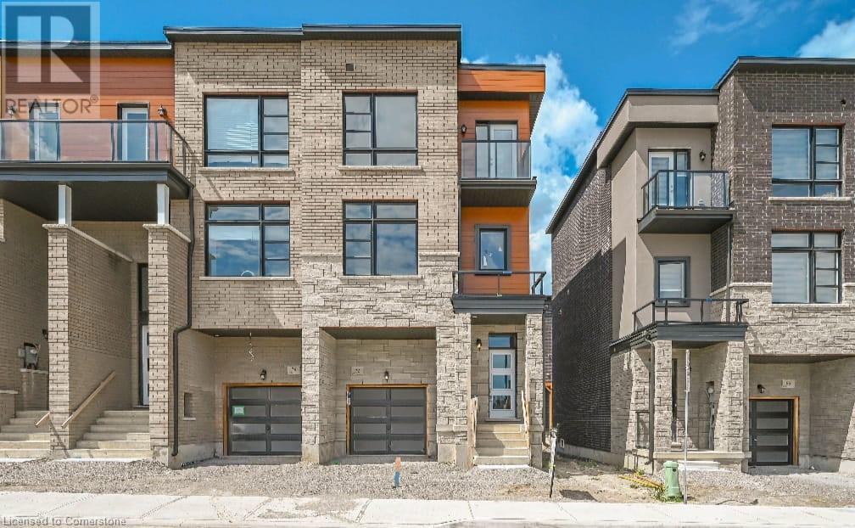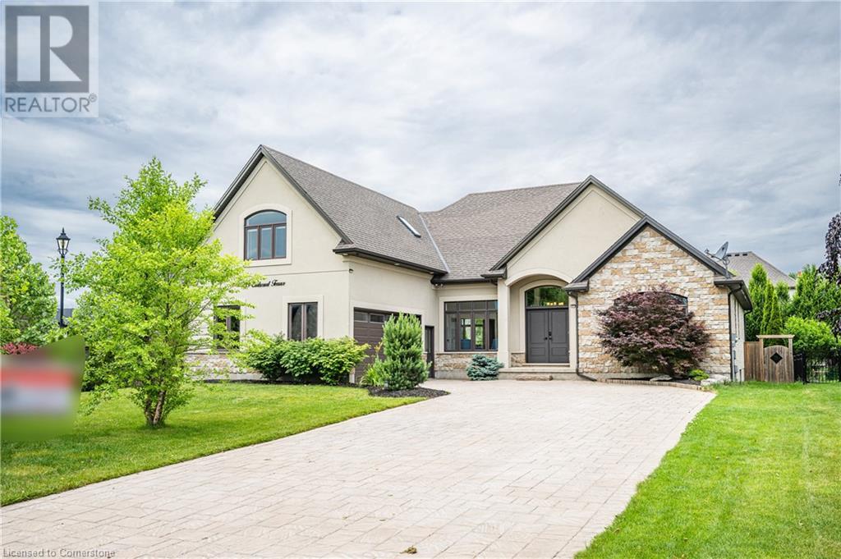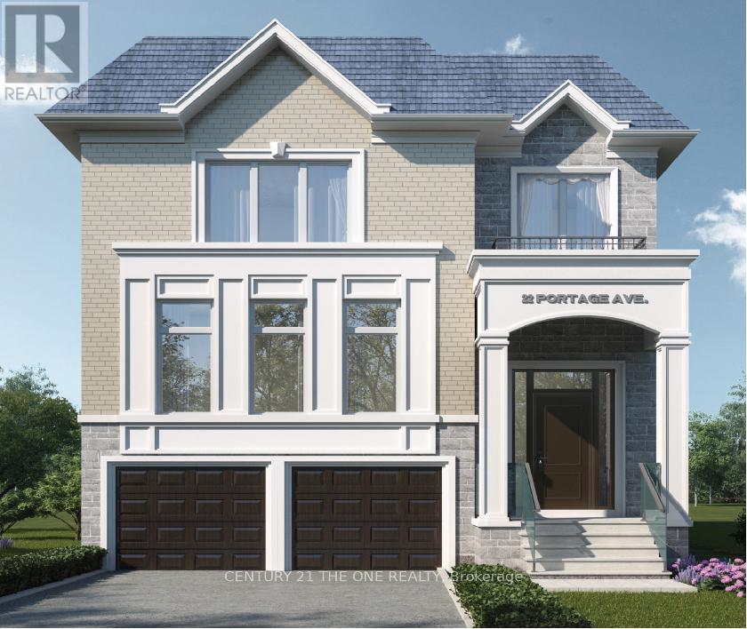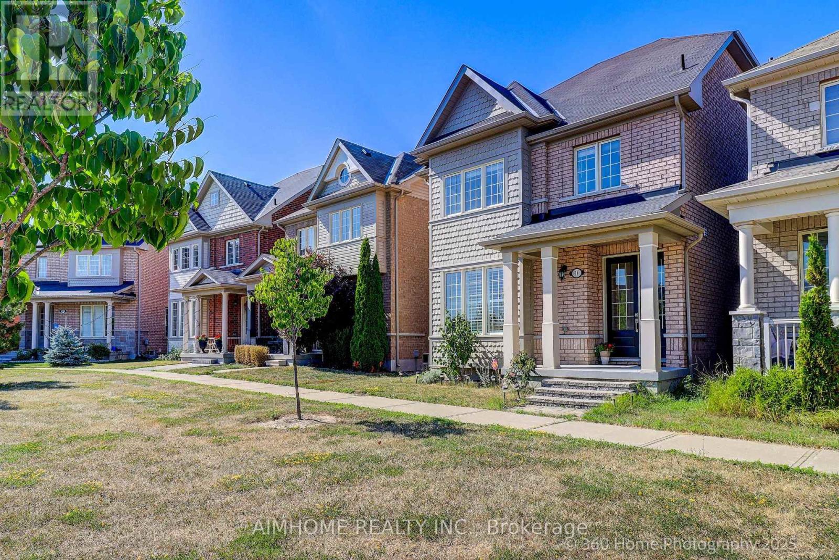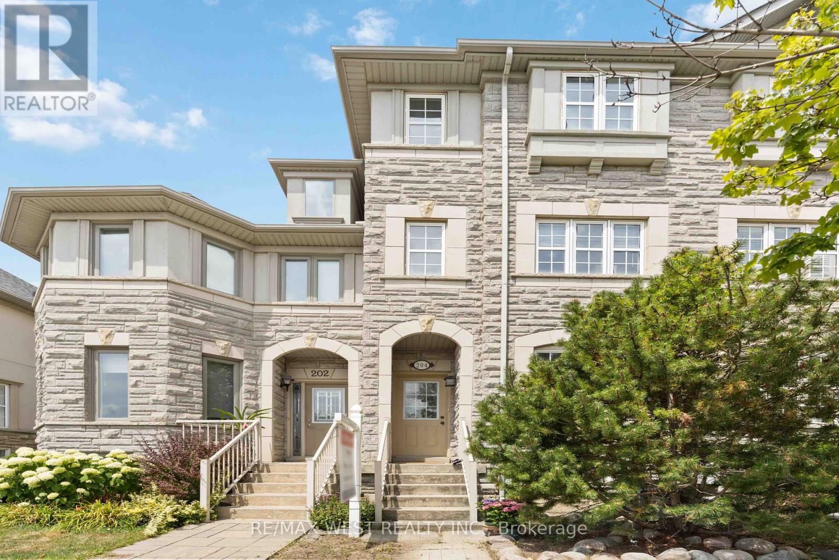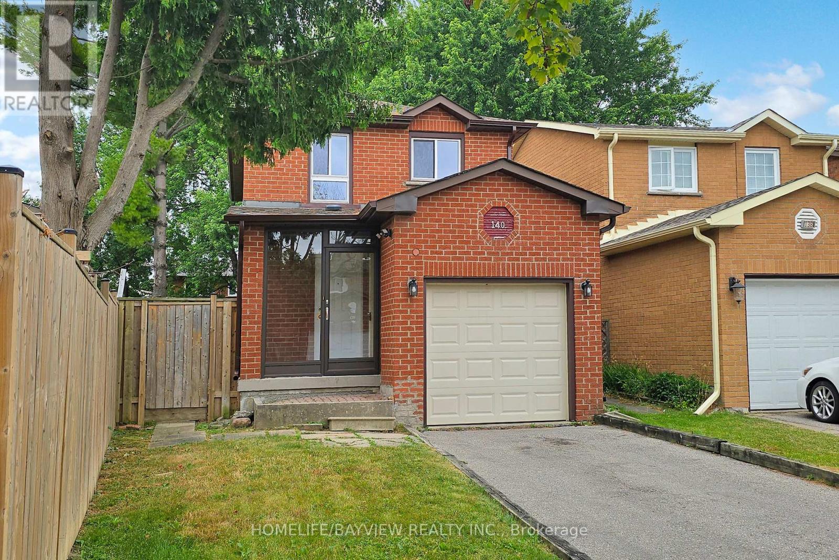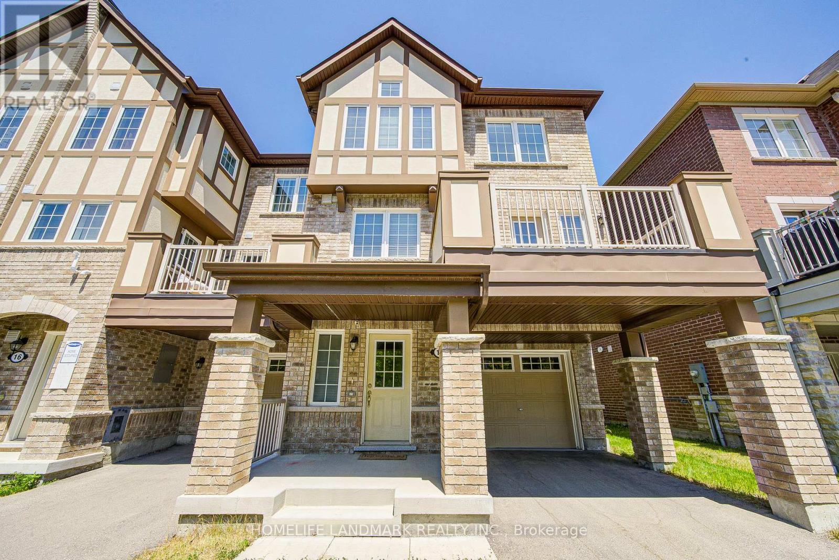1458 Eighth Avenue
St. Catharines, Ontario
Everything You Could Possibly Want In A Country Home. This outstanding property offers a 354' frontage that gives all the privacy & space you desire. Standing at the roadside you will be drawn to this beautifully updated Tudor style home with newer shingles & siding. Drive up the long wide driveway and it leads to a full double garage. Outdoor living space features a separately fenced inground pool with shed, a cedar deck with a Hot Tub & a patio area next to the pizza oven that makes delicious pizzas. This amazing property offers a shelter that once housed alpacas & a hut for a few chickens. Grow your own vegetables, hang the clothes to dry, take a nap on the hammock or simply end the day with a stroll on this beautifully treed property. Walk inside this attractive family home and into the living room with hardwood floor & a wood burning stone hearth fireplace. Next we enter into the heart of the home, the great room. This expansive room has a renovated kitchen with white cabinetry, large pantry area, lots of table space & a cozy family room area with a woodstove. The family room has outdoor access to the cedar deck & hot tub. Also on the main level is an area that could be a main floor in-law suite or a short term rental among many other possible uses. This area consists of a bedroom/sitting room with an office/den and separate outdoor entry as well as an entrance into the 11' x 7' greenhouse. Upstairs are 3 bedrooms and a renovated bathroom with double sinks. Basement is finished & could make a nice recreation room & hobby area but is currently used for storage purposes. Some recent updates are: furnace & central air unit(2023), new fiberglass roof shingles in 2024-2025, replaced garage doors, pool liner replaced approx. 7 years ago, basement walls & floor are insulated & upper bath renovated. Walking distance to Hernder Estates Winery, Henry of Pelham Family Estate Winery & Shorthills Provincial Park. Close to the city but definitely in the country. (id:62616)
11 Walnut Street S
Hamilton, Ontario
Prime commercial property in the heart of Hamilton! 11 Walnut Street South offers approximately 3,300 sq. ft. across the first and second floors, plus an additional 1,600 sq. ft. basement, providing ample space for a variety of business opportunities. Zoned D1, this versatile property is ideal for retail, office, or mixed-use development. Recent updates include a new flat roof (2019), three new windows (2019), and a new hot water tank (2016). Surrounded by thriving businesses and ample public parking, this is a fantastic opportunity for investors or owner-operators. Don't miss out-schedule your showing today! (id:62616)
1601 - 33 Elm Drive W
Mississauga, Ontario
Newly painted throughout. Spacious 1 Bedroom And 1 Den In The Heart Of Mississauga - Commuters Dream, Minutes Walk For Bus, Under 2Km To Square One And Cooksville Go Station. Close To: Hwy403 and QEW, Banking, Restaurants, Squareone Shopping, And Parks. South Exposure Shines This Bright Living Space. Large Balcony, Convenient Ensuite Laundry, Indoor Pool And Ample Parking Spot. Newer hood, dishwasher and AC. Unfurnished, photo with furniture is for staging purpose only. (id:62616)
457 Bergamot Avenue
Milton, Ontario
Two Years Old Semi-Detached House(4 Bedrooms + 4 Bathrooms) Located In A Family Oriented Area of Milton. Over 1900 Square Feet, 9' Ceilings On The Main Floor, Updated Kitchen, Central Island, Quartz Countertops, And Stainless Steel Appliances. Hardwood Floor Throughout. 4 Pc Bathroom In The Basement. Close to Hwys, Parks, Trails, Farms, Schools, and Supermarkets, Etc. (id:62616)
2106 - 2908 Highway 7 Road W
Vaughan, Ontario
Available by September 1st, 2025! In The Heart Of Vaughan! Breath Taking Views! Spacious, High Ceiling Unit! Open Concept Floor Plan with Functional One Bedroom + Den, 2 Full Bath Layout! Den Equipped with Sliding Door that can be Used As 2nd Bedroom. Premium & Modern Finishes with Laminate Floor Throughout; Stylish Kitchen with Build-In Stainless Steele Appliances, Backsplash & Granite Counter, additional ample space for proper Dining Table. Living Room with Floor-To-Ceiling Windows, direct access to spacious Balcony. Primary Bedroom Featuring Double Closet, Large Windows & 4 Pieces Ensuite + Full-Sized Tub. Great Location - Minutes To Vaughan Metropolitan Centre, T.T.C. Bus & Subway Station, Walmart, Cineplex, IKEA, Restaurants, York University, Vaughan Mills! Close To Hwy 400, Hwy 407. All Amenities. Includes Modern Exercise Room, Concierge, Yoga Room, Gym, Party Room, Swimming Pool, Movie Theatre, Guest Suites, 1 Parking, And 1 Locker. (id:62616)
308 - 181 Bedford Road
Toronto, Ontario
Welcome To This Immaculate Luxury Condo In Annex/Yorkville! Spacious Bright South-facing Layout Featuring 2 Bedrooms Plus Den. Open Balcony with plenty of natural sunlight. Modern Kitchen with Build-In appliances. Mirage Engineered Hardwood Floor. Newly Painted. Steps To Yorkville, Boutique Shopping Areas, UofT, And TTC St George/Dupont Subway Station. This Building Features 24Hr Concierge, Party/Meeting Room, Gym, Outdoor Terrace, and Visitor Parking. (id:62616)
101 Clifton Road
Toronto, Ontario
Welcome to 101 Clifton a beautifully renovated home tucked away on a quiet, tree-lined street in one of Toronto's most charming neighbourhoods. Situated on a 29 by 94 ft lot. Blending modern elegance with classic character, this home lets you experience the warmth and history of the city every day, with the comfort and style of contemporary living. The bright, open-concept layout features 4 spacious bedrooms, including a primary suite with its own ensuite, a private balcony overlooking the backyard and ample closet space. Modern renovated bathrooms, engineered oak floors, a gorgeous entrance with a double door. But the heart of the home is a sleek, functional custom kitchen with a statement island, perfect for casual family meals or hosting large gatherings. Leading into a beautiful family and dinning room overlooking the backyard and deck. This home has a fully legal basement apartment adding flexibility for rental income, a guest suite, or private space for extended family. Step outside to your tranquil backyard retreat, full landscaping and a garden complete with a large deck ideal for summer evenings, weekend BBQs, and quiet morning coffees. With a private driveway and parking for two cars, this home truly has it all. A rare, turn-key opportunity in one of Toronto's most sought-after enclaves where timeless'charm meets modern convenience. (id:62616)
4509 - 251 Jarvis Street
Toronto, Ontario
2-bedroom condo with parking in Dundas square garden. West facing, high floor with unobstructed views of the city and lake. Open concept, bright and sunny with balcony and large windows. All laminate flooring. Modern kitchen with stainless steel appliances, quartz counter and backsplash. Ensuite washer/dryer. Walking distance to Dundas Subway. Steps to Eaton Centre, Saint Michael's Hospital, Ryerson University, George Brown College, Massey Hall, restaurants and shops. Perfect for students, investors and first-time buyers! (id:62616)
72 Wascana Road
Kleinburg, Ontario
Never-lived luxurious, spacious approx 1990 Sq.Ft End unit townhouse, located at Hwy 27 and Rutherford intersection (minutes to Hwy 427). This four bedrooms & 4 washrooms with huge primary with walk-in closet & 5 piece ensuite washroom. 2nd bedroom features walkout to balcony. 3rd floor offers another full washroom. Living room with high ceilings & fireplace. Kitchen upgraded with extended cabinets, quartz countertop, backsplash. Efficient hot water boiler. 200 AMP service service to house. (id:62616)
11 Walnut Street S
Hamilton, Ontario
Prime commercial property in the heart of Hamilton! 11 Walnut Street South offers approximately 3,300 sq. ft. across the first and second floors, plus an additional 1,600 sq. ft. basement, providing ample space for a variety of business opportunities. Zoned D1, this versatile property is ideal for retail, office, or mixed-use development. Recent updates include a new flat roof (2019), three new windows (2019), and a new hot water tank (2016). Surrounded by thriving businesses and ample public parking, this is a fantastic opportunity for investors or owner-operators. Don’t miss out—schedule your showing today! (id:62616)
144 Lyndhurst Drive
Markham, Ontario
Explore this gorgeous home situated on a wide corner lot in the charming Thornlea area! With a setback design, this property offers parking for up to 6 cars. Step through stylish double doors into a welcoming foyer with a striking staircase and a skylight that floods the interior with sunlight. The well-planned layout features a modern custom kitchen, elegant tiles, hardwood floors, and formal living and dining spaces. The home includes four large bedrooms and a completely finished basement. Relax in the expansive backyard, featuring a spacious deck perfect for entertaining guests. Located near scenic trails, Bayview Fairways, German Mills Community Centre, and top-tier schools, with shops and restaurants just minutes away. This vibrant community and inviting home are ready for you to call your own! (id:62616)
58 Highland Crescent
Kitchener, Ontario
Nestled in the coveted community of Victoria Park, this impeccably renovated family home offers a thoughtfully designed layout tailored for modern living.The second floor features a spacious primary suite and a generously sized second bedroom, while the upper level boasts a versatile third bedroom perfect for overnight guests or a private home office. The fully finished lower level includes a complete kitchen and an open-concept bedroom or recreation area, presenting an ideal opportunity for a private in-law suite or conversion to a separate entrance, offering excellent potential for rental income. Step outside into a beautifully landscaped yard oasis, highlighted by a wide, sun-drenched deck an idyllic setting for elegant outdoor entertaining or quiet family relaxation. With a setting this serene and inviting, its as if the park begins right in your own backyard. (id:62616)
3174 Mcdowell Drive
Mississauga, Ontario
Gorgeous 4 Bedrooms Home Good For A Big Family., Recently Renovated Top To Bottom, Hardwood Floors All Through The Ground And The 2nd Floor, Silhouette Window Coverings On Main Floor, California Shutters On 2nd Floor. Pot Lights, Crown Molding All Through The Ground Floor, Convenient 2nd Floor Laundry Room. Huge Backyard Deck For Summer Family Gatherings. Main Floor Office (id:62616)
856 Somerville Terrace
Milton, Ontario
Outstanding updated family home built by Mattamy great curb appeal, quiet court approximately 2983 square feet, plus finished basement! Huge premium lot (135.34 feet wide across rear of property) backing onto greenspace. Walk to trails and park in the desirable Beaty community. Beautifully landscaped with mature birch and Japanese maple trees (cutleaf, bloodgood and lions mane). Fenced yard and large deck ideal for entertaining outdoors. Two garden sheds and gas BBQ hookup. 200 amp service. Oversized rooms, boasting two gas fireplaces. New engineered hardwood flooring installed July 2025 in living room, dining room, den and family room. Central air, central vac. Furnace and central air replaced in 2020 (approximately). Two insulated garage doors updated in 2018, garage door openers and two remotes. Roof shingles and vinyl columns updated in 2015. Exterior trim replaced in 2016 maintenance free. Window blinds. Five appliances, including JennAir gas stove. Main floor boasts a separate formal dining room and den. Large kitchen, white cabinets, eat-in kitchen(freshly painted July 2025) with pantry, quartz countertops and island with granite. Main floor family room with gas fireplace. Finished basement with huge recreation room with gas fireplace, with potential fifth bedroom on lower level or additional office space. 3 piece rough-in washroom in basement. Sump pump replaced in 2016. Laundry conveniently located on second floor, with stainless steel sink and large linen closet. Primary bedroom with two walk-in closets and large 5-piece en-suite bathroom, with separate soaker tub and updated shower. Many windows replaced throughout the home. Nest thermostat and Google Home Nest doorbell and rear security cameras and flood light. Nest devices are Bluetooth. Quiet residential street in sought after neighbourhood. A great place to call home. (id:62616)
39 Earlscourt Terrace
Middlesex Centre, Ontario
Welcome to 39 Earlscourt Terrace, Kilworth – a custom-built bungaloft located beside Komoka Provincial Park and the Thames River. This home offers over 5,000 sq ft of finished living space, with 5 bedrooms (3 with private ensuites above ground) and 4.5 bathrooms. The open-concept living room has a 14-foot cathedral ceiling, oversized windows, a gas fireplace, built-in speakers, and hardwood floors. The kitchen includes custom cabinetry, granite countertops, stainless steel appliances with gas stove, built-in oven and microwave, a large breakfast bar, and stone backsplash. The adjacent dining area opens to the backyard through a walkout. The backyard is fully fenced and landscaped with mature trees, shrubs, mulched gardens, and space for a future pool. A covered concrete patio includes built-in speakers and pot lights. The main-floor primary bedroom has a walk-in closet and a 5-piece ensuite with double vanities, a glass-enclosed shower, and lighted mirrors. An upgraded floating staircase leads to the upper loft, which includes a home theatre system with surround sound and projector. It has a full bathroom and can function as a bedroom. The finished basement has 2 bedrooms, a large recreation room with a wet bar, mini-fridge, and electric fireplace, as well as a spa-like bathroom with soaking tub and glass shower. Includes oversized windows, storage, and a large cold room. The driveway fits 8–10 vehicles. The extended-sized two-car garage includes interior door entry. Close to schools, shops, and amenities like tennis courts, soccer fields, baseball diamonds, and a community center with YMCA, skating rink, library, gym, and splash pad. (id:62616)
22 Portage Avenue
Richmond Hill, Ontario
Introducing a brand-new luxury detached house, currently under construction in one of Richmond Hill's most sought-after neighborhoods. Total Living space 4610 sq.ft with $$$$$ upgrades and finishes. Featuring 4 spacious ensuite bedrooms. The primary bedroom includes a walk-in closet with a skylight, flooding the space with natural light and adding a luxurious, airy touch. A main floor library with bathroom access provides flexibility-ideal as a potential 5th bedroom or guest suite.This home offers an 14-ft walkout basement, hardwood flooring throughout, and stone countertops for a seamless blend of style and functionality. Soaring 10-ft ceilings on the main level and 9-ft ceilings on the second floor enhance the homes open, airy atmosphere. Covered by a 7-Year Tarion Warranty, this exceptional home is set for completion in 1-2 months. (id:62616)
18 Saddlebrook Drive
Markham, Ontario
Here comes your sun-filled bright dream home overlooking park, featuring 4+1 bedrooms, 5 washrooms, hardwood floor throughout, garden view front yard, walk to prestigious upper Canada daycare and school, close to community center and everything, complete upgraded home from top to bottom combining modern style design with professional workmanship and premium materials for kitchen, washrooms, cabinetry, flooring, walls etc. All appliances and lighting fixtures have been upgraded with high quality, stylish, cutting edge products, pot lights throughout, fully functional finished basement with one bedroom, one office room ( can be used as guest room), spacious washroom, workout area, laundry area equipped with LG brand family use dry cleaning machine, mimi washer, water-proofing flooring, water softener installed. You will get so many newly upgrades from this beautiful cozy home including security door and alarm system, fresh air system, auto control air humidifier, intelligent toilet in master bedroom with many auto cleaning functions and so much more that you won't be able to get from many other homes. (id:62616)
204 Bantry Avenue
Richmond Hill, Ontario
Beautifully Designed 4-Bedroom Home in Prime Location, Nestled in Langstaff, one of Richmond Hills most quiet, safe, and family-friendly neighbourhoods, this well-laid-out 4-bedroom home offers an exceptional blend of comfort, convenience, and community living.Enjoy walking distance to green spaces such as Gapper Park, Bayview Hill Park, and Huntington Parks off-leash dog area, perfect for families and pet lovers alike. You're just minutes from everyday essentials and major retailers, including Loblaws, Home Depot, Walmart, Canadian Tire, and premier shopping at Hillcrest Mall.Commuters will love the short walk to Richmond Hill Centre transit hub, with seamless access to GO Train, Viva, YRT, and the upcoming TTC subway extension.Top-rated schools are close by, including Red Maple Public School and Langstaff Secondary School, known for its French immersion program and academic excellence.Enjoy peace of mind with nearby emergency services:Fire station at Richmond Hill GO ~0.4 km, Mackenzie Health Hospital ~3.5 km, Richmond Hill District Police ~3 km. This home is ideal for growing families or professionals looking to live in a vibrant, well-connected community with everything at their doorstep. (id:62616)
140 Ashmore Crescent
Markham, Ontario
LOCATION !! LOCATION !! Bright & Spacious East Facing Sun-filled 3-Bedroom Freehold Link Detached House in High Demand Markham Area, 1,036SqSt Above Grade Area, Finished Basement with Separate Entrance, Income Property, Functional Layout, Extra Large Backyard, Ideal for Potential Garden Suite, Enjoy the BBQ Party, Sunset and Relax on the Large Garden Deck, House has been Upgraded and Renovated (Kitchen, Washrooms, Newer Windows, Newer Shingle, Hardwood Flooring on Ground Floor, Laminated Flooring on 2nd Floor), Walk to Elementary School and Close to Milliken Mills High School with I.B. program, Community Centre, Supermarket, Restaurants & Plazas and All Amenities, Excellent Move-In Condition, M-U-S-T S-E-E !! (id:62616)
1 Ray Street
Markham, Ontario
*Great Location Rarest Offer: *ENTIRE PROPERTY FOR LEASE Corner 4+1 Br Townhouse *Overlooks Park* In Prime South Unionville..Enjoy a prime location within walking distance to top-rated schools, parks, Hospital, GO Transit, Hwy 407, and all essential amenities Sun Filled. .Features: Open Layout ; Modern Chef Inspired KitchenHi- End Appliances + Upgraded Cabinets + SS Backsplash + Extra large Quartz Ctp Oversized Interlocked Backyard. Huge Stone Parking Pad. Front And Backyard Entrances. Fin Basement W/ Staircase At The Side. Top Ranking Schools. Public Transits.5-7 Minutes Walk To York University Markham Campus, Aquatic Stadium And Gym *10 Minutes Walk To Downtown Markham *Great Location * (id:62616)
1126 - 18 Harding Boulevard
Richmond Hill, Ontario
Prestigious Luxury Green Park Built 2 Bedrooms & 2 Bathrooms Condo In The Heart Of Richmond Hill. Absolutely Stunning, Bright & Spacious. Granite Counter & Back Splash In The Kitchen. Open Concept Layout & Large Balcony With Spectacular Breath Taking View. Close To All Amenities Including Parks, Library, Schools, Hospital, Theatre & Shopping Centres. (id:62616)
2021 - 135 Village Green Square
Toronto, Ontario
High Demand Location, Close To Hwy 401 And Go Train Station, Kennedy Common Plaza, Restaurants,. 1 Bedroom + Den( Can Be As 2nd Bedroom). 24 Hrs Concierge, Indoor Pool, Fitness Centre, etc...... (id:62616)
14 Goldeye Street
Whitby, Ontario
Modern End-Unit Townhome by Mattamy with Sunlit Elegance! Welcome to this beautifully maintained, nearly-new 3-storey end-unit townhomea rare blend of comfort, convenience, and contemporary design. Thoughtfully used as a vacation home, this property feels fresh, bright, and move-in ready. A covered driveway offers protection from snow and harsh weather, while the charming front porch provides a warm welcome into the spacious, family-sized interior. Inside, youll find a sun-drenched open-concept layout featuring expansive windows on three sides, flooding every room with natural light. The upgraded laminate wood flooring adds modern elegance throughout, replacing the standard carpeting for a more refined look and feel. The main floor boasts a seamless flow between the living, dining, and kitchen areasperfect for both everyday living and entertaining. Step out onto the balcony to enjoy your morning coffee or host sunset gatherings. South-facing exposure maximizes natural light and helps snow melt faster in the wintermeaning less shoveling and more comfort. Also the electric panel upgrade to 200amp. The end-unit placement ensures enhanced privacy and airflow, while premium appliances from top-tier manufacturers complete the upscale living experience. Ideally located just minutes from Highways 401, 412, and 407, youre only a 25-minute drive from Markham. This prime location offers the peace and quiet of suburban living, with the convenience of city access. Nearby essentials include grocery stores, pharmacies, and gas stationseverything you need is within reach. Whether youre a professional, a young couple, or a growing family, this townhome checks every box. Stylish, sunlit, and superbly locatedthis is more than just a home; its a lifestyle. (id:62616)
6287 O'neil Street Unit# 23
Niagara Falls, Ontario
Bright and spacious 1-bedroom apartment with private balcony, located on an top floor of a well-maintained, character-filled building in north-end Niagara Falls. Freshly painted throughout and featuring a modern kitchen and bath finishes, and durable hard surface flooring. Enjoy your own outdoor space on the private balcony. Heat and water included; tenant pays hydro. Card-operated laundry onsite. Parking available for $25/month. Pet-friendly with restrictions. Smoke-free unit. Conveniently located close to public transit, shopping, and other amenities. Applicants must provide full credit report, proof of income, and completed rental application. Receive a $100 laundry card with successful application! (id:62616)








