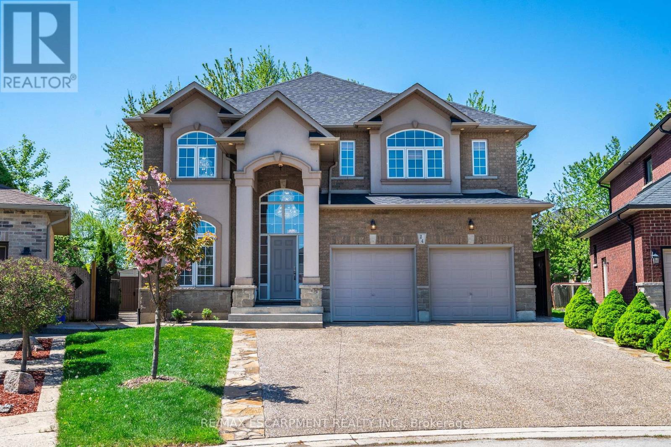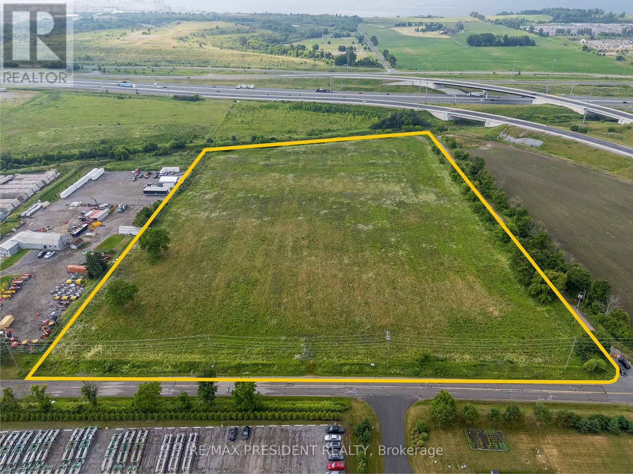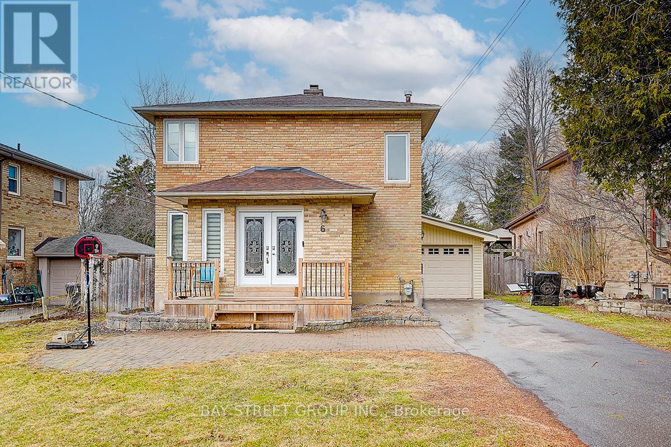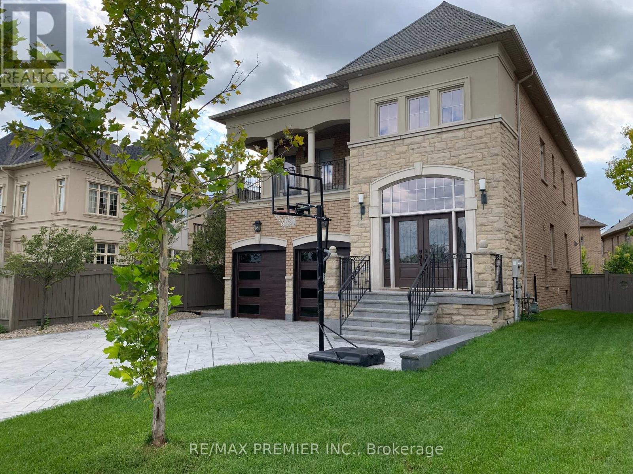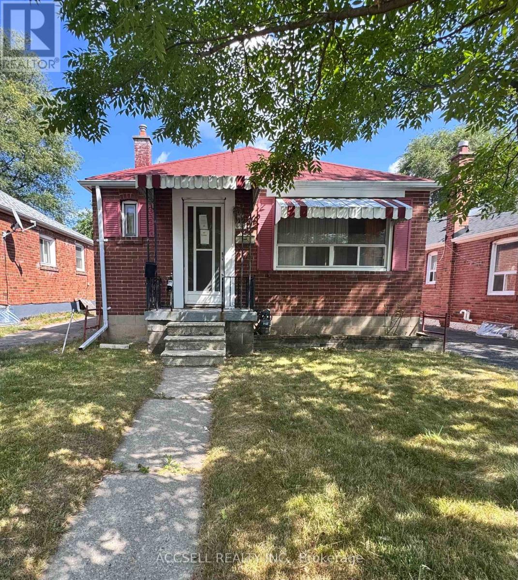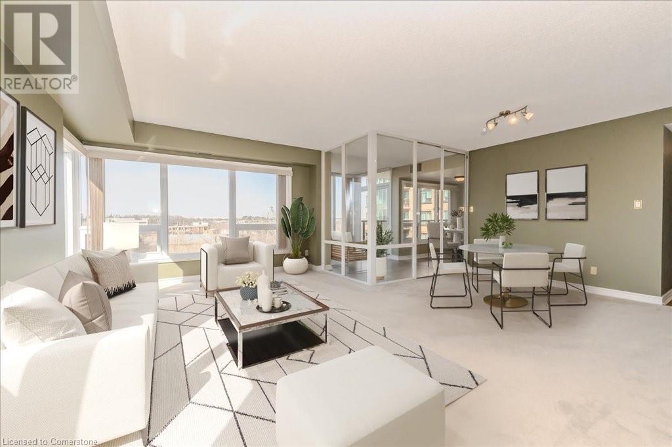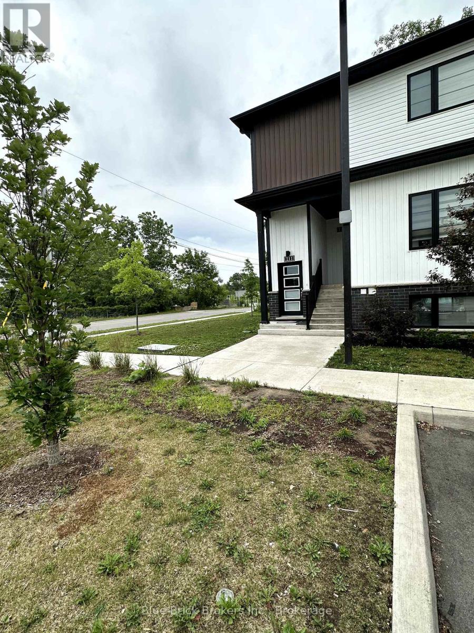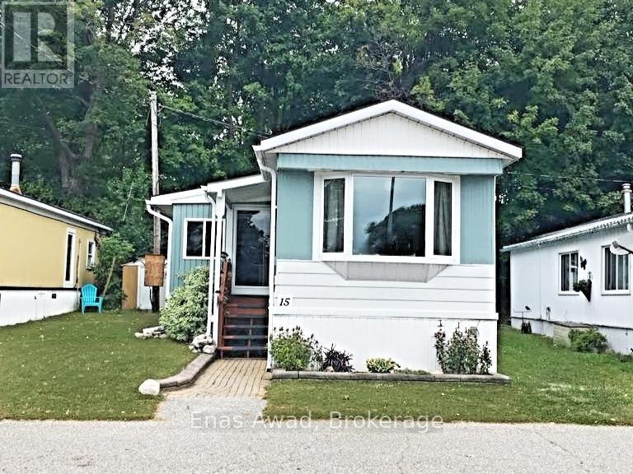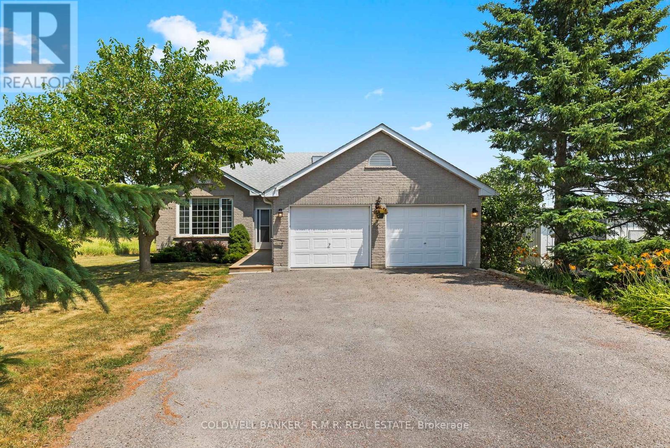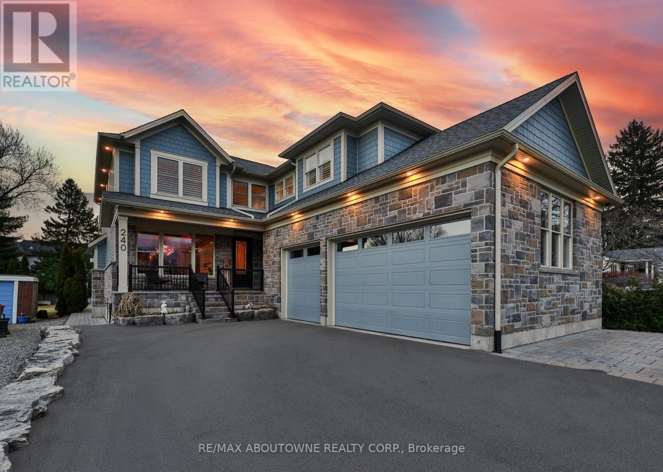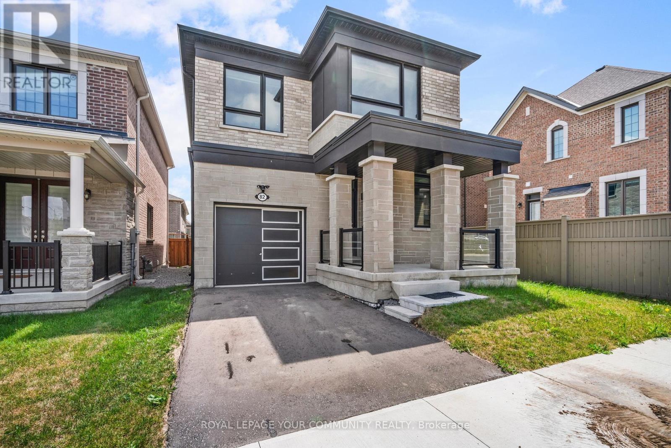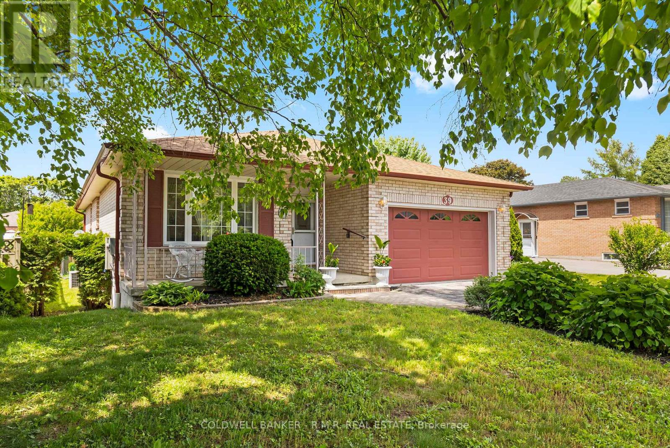602 - 40 Old Mill Road
Oakville, Ontario
Welcome home to this wonderful bright west facing two bedroom suite overlooking Sixteen Mile Creek and parklike setting of this conveniently located condo. Steps to the GO train and 25 minutes to the city for commuters. This 992 square foot condo features huge windows a large balcony, 2 ensuite bedrooms, and beautiful newer wide plank wood floors and has been freshly painted. The kitchen has been updated recently with new appliances including the washer and dryer which is located within a large storage/laundry room inside the unit. The building amenities are amazing and include a party room, hobby room, bike storage, visitors parking, gym, indoor pool, change rooms w/sauna, as well as an outdoor parkette w/2 communal BBQs & seating space. 2 parking spots (tandem) are included along with 1 locker. The suite is walking distance to Olde Oakville Marketplace, home to Wholefoods, LCBO, Starbucks, Shoppers Drug Mart, Longos, Harpers Landing and many other shops and restaurants. Fantastic school district with the highly rated Oakville Trafalgar HS being the local school, along with New Central and Maple Grove PS. Seller is also open to leasing for the right tenant. (id:62616)
24 Liberty Street
Hamilton, Ontario
This charming 2-bedroom semi in Corktown offers irresistible curb appeal and a perfect blend of updates and character. Step into the sunlit living room with a bay window and custom wall-to-wall built-in. The spacious kitchen impresses with a skylight, peninsula seating, and sleek stainless steel appliances, flowing into a bright dining area ideal for entertaining. The primary bedroomonce two roomshas been transformed into a serene retreat with custom closets, oversized windows, and elegant crown molding. A second bedroom, updated 4-piece bath, main floor laundry, and a bonus den or office add function and flexibility. Step outside to a private patio with gazebo, BBQ area, and a beautifully landscaped, fenced yard. A powered blue shed makes a perfect workshop. Rear laneway parking adds convenience. Tucked on a quiet street, just steps to trails, transit, schools, shops, GO, and the vibrant Corktown and James North scenes, this home delivers both charm and lifestyle. (id:62616)
24 Edgecroft Crescent
Hamilton, Ontario
Your dream home awaits at this custom-built 2,655 square foot masterpiece nestled on a generous pie shaped lot. Enter the home to discover an abundance of natural light, with elegant chandeliers and pot lights that illuminate every corner of the home. The front entrance boasts a stunning 17-foot open vaulted ceiling, creating an airy and grand atmosphere perfect for both relaxed living and elevated entertaining. The heart of the home is a beautiful maple kitchen with quartz countertops, island, and extended pantry open to the dinette and family room, featuring a gas fireplace, built in surround sound speakers and wall-to-wall windows that invite the beauty of nature indoors, providing a serene backdrop as you cook and gather with loved ones. Head up the gorgeous open, wooden step, spiral staircase, to retreat to the luxurious primary suite complete with a lavish five-piece ensuite and 12 x 5 walk-in closet. Three additional well-appointed bedrooms and a spacious five-piece bath complete the second floor, ensuring ample space and privacy for family members or guests. The open unspoiled lookout basement offers high ceilings, four large windows, a three piece rough-in, a perfect canvas for your personal touch. Outside, your private backyard oasis awaits with stunning aggregate and stone landscaping around the whole house, lush gardens, an 8ft wooden fence, a welcoming pergola, and a charming campfire spot perfect for evenings under the stars. The 21 ft x 21 ft double car garage and 6 car driveway complete every wish list. This home combines modern comforts with thoughtful design, ensuring a lifestyle that celebrates both indoor luxury and outdoor living. This is your chance to call this exquisite property your own. (id:62616)
1311 - 285 Dufferin Street
Toronto, Ontario
Welcome to XO2 Suite 1311, this brand new, never lived in, luxury modern rental located in the heart of one of Toronto's most vibrant neighbourhoods. Includes one electric car parking and storage locker. Easily charge daily! This 2-bedroom 2-bathroom suite is located on the 13th floor with unobstructed south facing views of the CN Tower, lake and skyline. The floor plan is thoughtfully designed with the master bedroom featuring a closet and a 3 piece bathroom. The second bedroom is a good size with a large closet. At the Front door, a closet and den for your work from home. Floor-to-ceiling windows, sleek quartz counters and full-size built-in appliances. Building amenities include: 24-hour concierge, paid visitor parking, gym, boxing gym, party room, rooftop terrace with BBQ, outdoor playground and kids room, think tank room, bocce court, golf simulator and recreation room. Conveniently located close to the 504 streetcar and Exhibition Centre GO station. Quick commute to the Financial District & Hospital, Liberty Village (GO Station), grocery stores, restaurants, bars, coffee shops, future Ontario Line, BMO Stadium (home of 2026 World Cup), Budweiser Arena, St. Joseph's Hospital & Lake Ontario (trails, bike paths, waterfront). Short drive to Gardiner Expressway, Highland Park, Sherway Gardens Mall & numerous amenities. Walk to Liberty Village, King Street West, the waterfront, local parks, grocery stores, coffee shops & cocktail bars without driving. Walkability: 95. Transit: 100. (id:62616)
1212 - 285 Dufferin Street
Toronto, Ontario
Welcome to XO2 Suite 1212, this brand new, never lived in, luxury modern rental located in the heart of one of Toronto's most vibrant neighbourhoods. Includes a locker. This 2-bedroom 2-bathroom suite is located on the 12th floor with unobstructed south-facing views of the CN Tower, lake and skyline. The floor plan is thoughtfully designed with the master bedroom featuring a closet and a 3 piece bathroom. The second bedroom is a good size with a large closet. At the Front door, a closet and den for your work from home. Beautiful Modern Kitchen with Sleek quartz counters and full-size built-in appliances. Building amenities include: 24-hour concierge, paid visitor parking, gym, boxing gym, party room, rooftop terrace with BBQ, outdoor playground and kids room, think tank room, bocce court, golf simulator and recreation room. Conveniently located close to the 504 streetcar and Exhibition Centre GO station. Quick commute to the Financial District & Hospital, Liberty Village (GO Station), grocery stores, restaurants, bars, coffee shops, future Ontario Line, BMO Stadium (home of 2026 World Cup), Budweiser Arena, St. Joseph's Hospital & Lake Ontario (trails, bike paths, waterfront). Short drive to Gardiner Expressway, Highland Park, Sherway Gardens Mall & numerous amenities. Walk to Liberty Village, King Street West, the waterfront, local parks, grocery stores, coffee shops & cocktail bars without driving. Walkability: 95. Transit: 100. (id:62616)
1310 - 285 Dufferin Street
Toronto, Ontario
Welcome to XO2 Suite 1310, Includes one electric car parking and storage locker. Easily charge daily! This brand new, never lived in, luxury modern rental located in the heart of one of Toronto's most vibrant neighbourhoods.This 2-bedroom 2-bathroom suite is located on the 13th floor with unobstructed south facing views of the CN Tower, lake and skyline. The floor plan is thoughtfully designed with the master bedroom featuring a closet and a 3 piece bathroom. The second bedroom is a good size with a large closet. At the Front door, a closet and den for your work from home. Floor-to-ceiling windows, sleek quartz counters and full-size built-in appliances. Building amenities include: 24-hour concierge, paid visitor parking, gym, boxing gym, party room, rooftop terrace with BBQ, outdoor playground and kids room, think tank room, bocce court, golf simulator and recreation room. Conveniently located close to the 504 streetcar and Exhibition Centre GO station. Quick commute to the Financial District & Hospital, Liberty Village (GO Station), grocery stores, restaurants, bars, coffee shops, future Ontario Line, BMO Stadium (home of 2026 World Cup), Budweiser Arena, St. Joseph's Hospital & Lake Ontario (trails, bike paths, waterfront). Short drive to Gardiner Expressway, Highland Park, Sherway Gardens Mall & numerous amenities. Walk to Liberty Village, King Street West, the waterfront, local parks, grocery stores, coffee shops & cocktail bars without driving. Walkability: 95. Transit: 100. (id:62616)
503 - 4675 Metcalfe Avenue
Mississauga, Ontario
Experience refined metropolitan living in this elevated two-bedroom, two-bathroom unit, which has seen very light use. Enjoy tranquil southeast views and entertain guests effortlessly in the open layout. Unwind on your private balcony and enjoy conveniences such as a smart lock on the main door, Rogers high-speed internet, and water and window blinds included. The unit also features a spacious parking spot and additional storage for your convenience. Take advantage of top-notch amenities, including a gym, fitness facilities, BBQ area, outdoor pool, party room, theatre room, and 24/7 concierge service. Conveniently located near grocery stores, Erin Mills Town Centre, and Credit Valley Hospital, you can fully embrace city life surrounded by various amenities. This unit is available for lease starting August 1, 2025, as either unfurnished at the listing price or fully furnished for a monthly rate of $2,800. If interested, photos can be provided. The Real Estate professional is related to the Landlords/Owners (id:62616)
501 - 350 Red Maple Road
Richmond Hill, Ontario
Prime location in the hub of Richmond Hill! Modern, updated unit for relaxed, open concept living. 1 PARKING & 1 LOCKER! Features include kitchen with breakfast bar and stainless steel appliances. Granite countertops and vanity, modern light fixtures. Walkout to balcony overlooking parkette. Upscale amenities include 24 hour Gate House, media room, recreation centre, gym, jacuzzi, sauna, indoor pool and tennis court. Commute efficiently to work with convenient access to Hwys 7, 407 and 404, VIVA Terminal & GO Station. Nearby Mackenzie Health, Hillcrest Mall, parks and green spaces, recreation centres, places of worship and Richmond Hill public library. Neighbourhood access for everything you need - grocery stores, boutique shops, move theatre and restaurants galore! Just move in! (id:62616)
8912 Martin Grove Road
Vaughan, Ontario
Don't miss this Amazing Opportunity with this Gorgeous 4 Bedroom 2 Storey Home. It has a Spacious Foyer, Circular Staircase to Basement, Granite Countertop in Kitchen, Hardwood Floors, Gas Fireplace in Family Room, Main Floor Den (Office), Main Floor Laundry Room, Sunroom with Skylights, and Finished Basement, with a kitchen and Bathroom (Possible In-Law Suite). Home also a has new furnace, AC/Heat Pump (2024) and updated attic insulation. Thousands spent, Shows to Perfection. Steps to Schools, Park, Amenities, Highways and Transit. Lock Box for easy showings. (id:62616)
1989 Ottawa Street S Unit# 29d
Kitchener, Ontario
BACKING ONTO EBYWOODS TRAIL GREENSPACE! This gorgeous 2 bedroom, 2 baths upgraded stacked townhouse offers the perfect blend of comfort, convenience, modern finishes and a functional layout. This unit has 2 balconies and faces the FOREST for added privacy, and peacefulness. Open concept main level features high end laminate flooring, pot lights, beautiful kitchen with large island, quartz countertop, glass backsplash, and stainless appliances. Good size dining area and a bright living room with sliders to stunning view of mature trees. You will love the convenient powder room and bonus storage room. Upper level offers stackable washer/dryer, full bathroom with ceramic flooring, lighting in the closets, and the Primary bedroom has its own private balcony. Parking is conveniently located at the front entry door, bonus playground and pond for kids, close to highway, trails, shopping, and plaza. Don't miss this opportunity to own this move-in ready condo in a vibrant, growing community (id:62616)
9 Mcneilage Court
Ajax, Ontario
Welcome to 9 McNeilage Court - A hidden gem in Pickering Village. Nestled on a quiet court in one of Ajax's most established and sought-after neighbourhoods, this beautifully maintained home offers the perfect blend of comfort, nature, and community. Backing onto the serene greenbelt of Duffins Creek, you'll enjoy peaceful views, privacy, and the soothing sounds of nature from your backyard. Built by renowned builder Senator Homes, the home showcases quality craftsmanship and timeless design. The classic brick exterior opens to a warm and welcoming interior, featuring hardwood and ceramic flooring, a cozy fireplace in the family room, and a bright eat-in kitchen with a walkout to a spacious deck, ideal for morning coffee or summer entertaining. Designed for modern family living, the main floor features a sunken living room, a formal dining room, and a private office, perfect for working from home. Upstairs, you'll find four generously sized bedrooms, including a tranquil primary suite retreat. The finished basement offers incredible versatility, complete with a large rec room, workshop, 3-piece bath, and lookout windows that flood the space with natural light, perfect for guests, multigenerational living, or a home gym. Situated on a premium 50 x 109 ft lot, this is more than just a home; it's a peaceful retreat just minutes from top-rated schools, parks, trails, Riverside Golf Course, the charm of Pickering Village, and convenient access to Hwy 401 and GO Transit. Don't miss your chance to make this exceptional home your own. (id:62616)
1977 Baseline Road W
Clarington, Ontario
Prime 14+ acre industrial parcel zoned M1 and M2 with excellent visibility from Hwy 401 and the Hwy 418 . Offers easy highway access and is ideal for a variety of permitted uses, including outdoor storage & truck and trailer parking yard . The seller is currently working on a site plan application for a truck and trailer parking yard. A great opportunity for end users or investors seeking high-exposure land in a growing industrial corridor. (id:62616)
6 Larwood Boulevard
Toronto, Ontario
Stunning Sunlit 4-Bedroom Home on a Landscaped Lot in the Heart of the Bluffs! This gorgeous, open-concept home boasts spacious principal rooms and a custom-built gourmet kitchen featuring granite countertops, stainless steel appliances, and an eat-in area. The sunken family room offers a cozy retreat, while two sliding glass doors lead out to a multi-level deck, perfect for outdoor entertaining. The large master bedroom includes a private ensuite, and both the living room and recreation room feature wood-burning fireplaces. The finished basement offers a functional layout, with a spacious recreation room and a convenient 3-piece bathroom. The long private driveway provides parking for up to four additional vehicles. Surrounded by the serene natural beauty of parks and trails, this home offers the perfect blend of comfort and convenience. Just 2 mins away to Bluffers Park Beach, its also close to top-tier schools like R.H. King Academy. The train station is only 5 minutes away, offering a quick 20-minute commute to downtown. Nearby, you'll find Cliffcrest Plaza, cafes, restaurants, shopping, and more. *UPDATES* Basement(2025), Bathrooms(2021), Roof(2019), Owned Hot Water Tank(2019). (id:62616)
4912 - 252 Church Street
Toronto, Ontario
49th Floor! Brand New, Never Lived-In!! South Exposure!! Rare-find 2 BATHROOMS!! 1 LOCKER!! Amazing Unobstructed city skylines and Lake Views From 49th Floor! Move-In Now! 100 Walk Score, 100 Transit Score & 97 Bike Score! Internet Included!! 1+1 Bedroom Unit On 49th Floor With Unobstructed South Exposure! Modern Eat-In Kitchen With Built-In Appliances, Living Room With Juliette Balcony, Primary Bedroom With 3pc Ensuite Bathroom, Ensuite Laundry, Amenities Include 8,700Sqft Outdoor Space With BBQs, 5,600Sqft Fitness Centre With Golf Simulator, Crossfit Studio & Peloton Lounge & 1,600Sqft Co-Working Space + Guest Suites, Located Steps From Toronto Metropolitan University, University Of Toronto, OCAD University, George Brown College, Shopping At Eaton Centre, Toronto General Hospital, Mount Sinai Hospital, Yonge/Dundas Square, TTC Dundas Subway Station (id:62616)
902 - 150 Fairview Mall Drive
Toronto, Ontario
Stunning Bright And Spacious S/W Corner Unit. 2Bdrm/2 Bath With Approx. 800 Sq.Ft Living Space + 271 Sq.Ft Wrapped Around Balcony With Southwest Unobstructed View. Incl. 1 Parking & 1 Locker. Open Concept With Split Bedroom Lay Out. 9 Feet Ceiling. Lots Of Nature Lights. Floor To Ceiling Windows. Modern Kitchen. Steps To Subway Station, TTC, North York Hospital; Fairview Mall, Park, Library, Easy Access To 401/404/Dvp. Seneca College. (id:62616)
102 Juniper Drive
Hamilton, Ontario
Welcome to 102 Juniper Drive, a well maintained 3-level detached backsplit situated on a massive premium corner lot in a desirable Stoney Creek neighbourhood. This spacious 5 bedroom, 2 bathroom home features a functional layout with a fully finished second level offering ample space for extended family living or future in-law suite potential. The lower level remains unfinished, providing an excellent opportunity to customize additional living space or rental setup. Recent upgrades (within past 2 years) include newer appliances (fridge, gas stove, dishwasher, washer & dryer), energy-efficient pot lights on both main and second levels, fresh paint with feature wall accents, modified kitchen and bathrooms, new fence and enhanced security with cameras and video doorbell. The finished second level includes two additional bedrooms, updated carpet-free flooring. With a single car garage and a double driveway, this home offers space, comfort, and future flexibility. Located in a family friendly neighbourhood close to schools, parks, shopping, and highway access, this is an ideal home for multi-generational living or investment. (id:62616)
122 Sanford Avenue S
Hamilton, Ontario
Welcome to '122 Sanford Avenue South'. This beautifully updated 4-bedroom, 1-bath with private front parking for one vehicle detached home offers 1891sqft of timeless character and modern style. The main floor showcases rich hardwood flooring, stunning ceramic tiles, and a newer kitchen (2022) featuring elegant white cabinetry and granite countertops. A tastefully renovated 4-piece bathroom adds a touch of luxury, while spacious principal rooms provide plenty of room to live and grow. Currently used as a single-family home, this property is zoned Duplex with easy conversion back to its original use for a two family dwelling. A second-floor bedroom currently used as a sewing room was previously a second kitchen, plumbing and hookups remain in place and are neatly hidden behind two decorative wooden covers for a seamless future transition. Enjoy a large, private backyard perfect for entertaining. The unspoiled basement has a working toilet as well. Major updates include a new roof (2020), furnace (2024), and air conditioning (2018), offering peace of mind for years to come. Ideally located close to all amenities including shops, schools, parks, and transit. Come see it for yourself, you'll be impressed by the space, style, AND POTENTIAL FOR A TWO FAMILY OR INCOME GENERATING PROPERTY. (id:62616)
76 Orleans Circle
Vaughan, Ontario
Prestigious Cold Creek Estates! Model home fully upgraded with high end finishes and tons of upgrades approx. 4700 sqft of living space. 4+2 Bedrooms, 4+1 Bathrooms and finished basement ideal for in-law accommodation or potential rental income. This beautiful cul-de-sac community is surrounded by multimillion 3 car garage homes. Exceptionally Bright Living Space, B/I Speakers and Sound system. Coffered Ceilings & Pot lights Galore! Gorgeous Kitchen W/Extended Upper Cabinets, with custom Backsplash, Granite Countertops. Custom Wrought-Iron Pickets Lead Upstairs To 4 Bedrooms. Master Suite Feat. W/I Closet, Large Sitting Area & Spa-Like 5Pc Ensuite. Head Downstairs To Finished Basement W/Huge Rec Rm W/Above Grade Windows, 5th Bedroom & 3Pc Ensuite. ** New property pictures coming soon and to be replaced ** Double Car Garage is equipped with two separate Level 2 EV charging outlets** . Heated Foyer floor & Master Bathroom, Sprinkler System, Pot Light Timers. New AC & New Furnace. Jenn Custom Air Appliances, Stove, Fridge, Dishwasher, Microwave, Range Hood. Laundry machines, BBQ Gas Outlet in the fully fenced backyard with retreat balcony. Basement includes fully functional kitchen with all appliances included, and provision for separate laundry. (id:62616)
493 Dawes Road
Toronto, Ontario
Prime Opportunity In East York! Don't Miss Out! This Is Your Chance To Own A Solid Property On A Generous 33 Ft X 110 Ft Lot In A Sought-After East York Location. Ideal For Renovators And Investors, This Home Offers Endless Potential With Its' Spacious Layout, Large Bedrooms, And A Separate Entrance To The Basement. Perfectly Situated Within Walking Distance To The TTC And Just Minutes To The DVP, GO Train, Subway Stations, Downtown, Restaurants, Supermarkets, And Shopping Centres, Convenience Is At Your Doorstep. Don't Miss This Rare Opportunity To Unlock The Value Of A Fantastic Property In A High-Demand Area! (id:62616)
619 - 1 Falaise Road
Toronto, Ontario
Comfort Living At Sweetlife Condos. 1+1 Bedroom with Parking that the Den is large enough to turn into a second Br/Office. Mater Bedroom with Ensuite Bath. S/S Appliances. Located Conveniently Within Minutes Of Drive To Go Station, 401, U Of T Scarborough And Centennial College, Lake Ontario & Pan-Am Centre, Right Across The Road From Shops, Restaurants & Fast Food, Shoppers Drug Mart, All Major Banks, Fitness Room and Yoga centre W/ Party Room/Lounge. (id:62616)
237 King Street W Unit# 1008
Cambridge, Ontario
NO CONDO FEES FOR 6 MONTHS !! Fabulous Condo with lots of amenities and most utilities included in condo fees. 1200 sq feet of beautiful living space in an elegant building with so many amenities at this price ??? This beautiful, bright, corner unit offers breathtaking treetop views, expansive principal rooms, and an abundance of storage. Featuring 2 large bedrooms, 2 bathrooms, tons of closet space, a solarium and private balcony, the perfect blend of city convenience, and nature's tranquility. The bright south-facing windows fill the space with natural light, or you can adjust the blinds for the perfect ambience. Enjoy resort style amenities at Kressview Springs, including swimming pool, hot tub, fitness center, and more ! Conveniently located moments from the 401, restaurants, shopping, trails, and riverside park. This unit is priced to sell and won't last long. Book your showing today. (id:62616)
104 Garment Street Unit# 1208
Kitchener, Ontario
Welcome to 104 Garment St, Stunning new unit for lease, located in the innovation district of Kitchener! Be the first one living in this beautiful, accessible unit. Bight modern open concept living room dining room and kitchen this unit is bright with expansive windows leading to a balcony with an amazing view of downtown Kitchener. Upscale kitchen with stainless steel appliances, granoit counters and sleek subway tile backsplash. Great sized bedroom with a walkin closet, a full 4 piece bathroom, and in-suite laundry. Living the Urban Livestyle just steps away from the Downtown Core! Situated nearThe Innovation Centre, Google, University of Waterloo School of Pharmacy and McMaster's Medical School. Parks & Leisurely Structures include the Historic Victoria Park. Tower 2 is in a prime downtown location close to all transit options. The new LRT, the GO Train/Bus Station & ViaRail make commuting to further destinations such as Toronto a breeze! You are just steps away from restaurant, cafés, bars, shopping, historic Victoria Park and so much more. The lease includes high speed internet with Rogers, water, heat and air conditioning, as well as all the amenities. Those amenities include Fitness facilities, media room, party room, rooftop terrace with BBQs and loungers, bike room and bike and pet wash station. (id:62616)
24 Liberty Street
Hamilton, Ontario
This charming 2-bedroom semi in Corktown offers irresistible curb appeal and a perfect blend of modern updates and timeless character. Step into the sunlit living room with a bay window and custom wall-to-wall built-in. The spacious kitchen impresses with a skylight, peninsula seating, and sleek stainless steel appliances, flowing into a bright dining area ideal for entertaining. The primary bedroom—once two rooms—has been transformed into a serene retreat with custom closets, oversized windows, and elegant crown molding. A second bedroom, updated 4-piece bath, main floor laundry, and a bonus den or office add function and flexibility. Step outside to a private patio with gazebo, BBQ area, and a beautifully landscaped, fenced yard. A powered blue shed makes a perfect workshop. Rear access to private parking adds convenience. Tucked on a quiet street, just steps to trails, transit, schools, shops, GO, and the vibrant Corktown, International Village and the James North scenes—this home delivers both charm and lifestyle. (id:62616)
121 - 4263 Fourth Avenue
Niagara Falls, Ontario
An excellent opportunity awaits with this modern stacked townhouse in Niagara Falls! Spanning 1500 sq ft, this impressive home offers 3 bedrooms, 2.5 bathrooms, and a contemporary open-concept layout for the kitchen, living, and dining areas. You'll love the convenience of being just minutes from the Go Station, Downtown Niagara Falls, Great Wolf Lodge, and Niagara Parkway, plus steps from The Gale Centre and public transit. This location puts "fun at your fingertips," from exploring the Falls to enjoying fine dining and entertainment. Added convenience with 2 dedicated parking spots. This property is currently tenanted, and all showings require 48 hours' advance notice to accommodate residents. (id:62616)
55 Albert Street W
Thorold, Ontario
Priced to sell! Welcome to 55 Albert Street W., Thorold a stylish, move-in ready gem that combines modern updates with low-maintenance living in a location that truly delivers. This beautifully updated 3 bedroom, 2.5 bathroom home is the perfect starter for anyone ready to step into homeownership or add a solid property to their portfolio. From the moment you walk in, youll love the bright, functional layout and fresh finishes throughout. The spacious eat-in kitchen shines with sleek cabinetry, new countertops, and stainless steel appliances ready for your next home-cooked meal. Step outside to your private, easy-to-care-for yard. Ideal for summer BBQs, and morning coffee, without the hassle of heavy yard work. This home has a 2-car driveway, conveniently located at the back of the home, with private laneway access and a side door that leads directly into the kitchen making everyday living and grocery runs a breeze. Tucked away on a quiet street, yet just minutes from parks, shopping, highway access, Brock University, and Niagara College, this home offers unbeatable convenience and lifestyle. Why rent when you can own a place that checks every box? Newly updated, affordable, and ready to go - don't miss your chance! (id:62616)
15 - 26 Dunn Avenue
Orillia, Ontario
Mere Posting. Welcome to this charming, move-in-ready, and spacious mobile home nestled in a quiet town location, perfect for retirees, downsizers, or anyone seeking a peaceful retreat close to amenities. With rear neighbors far enough away, the forested backyard offers privacy and a relaxing setting for the master bedroom's view. This 2-bedroom, 1-bathroom home features a thoughtfully designed layout with an addition that includes an enclosed porch, a four-season sunroom, and a dedicated office space ideal for working from home or simply enjoying extra space. The kitchen boasts spacious maple cabinetry, perfect for anyone who loves to cook and entertain. The home is energy efficient with double-pane windows throughout and benefits from forced air conditioning, gas heat, a fireplace, and a stove for year-round comfort. A brand-new asphalt shingle roof was installed in 2024, ensuring peace of mind for years to come. The new laminate flooring throughout the main living areas enhances the homes modern appeal. The 3-piece bathroom features a large, easy-to-access walk-in shower, adding convenience and comfort. With extra storage shed space and parking included, this home offers the perfect blend of practicality and comfort. This home is ready for you to move in and enjoy, with low monthly site fees and property taxes. A truly wonderful opportunity for those looking for a cozy, functional, and well-maintained home in a serene and convenient location. Don't miss out on this gembook your showing today! (id:62616)
550 Angeline Street N
Kawartha Lakes, Ontario
Welcome to 550 Angeline St N in beautiful Kawartha Lakesjust minutes from downtown Lindsay, where peaceful country living meets everyday convenience. Set on a scenic 1-acre lot with open views in every direction, this lovingly maintained bungalow offers the ideal combination of space, functionality, and modern updates.The main floor features 3 bedrooms, including a primary suite with a private 3-piece ensuite, a 3-piece main bath, and beautiful hardwood flooring. Enjoy cozy evenings by the wood-burning fireplace in the main living area. From the dining room, garden doors lead to a large deck and pergola, offering the perfect setting for outdoor dining or sunset entertaining.The finished lower level adds versatility as more living space or an in-law suite with a full kitchen, living/recreation room, 2 additional bedrooms, a 3-piece bathroom, and a separate entrance created by a removable door and wall at the top of the stairsideal for multi-generational living.This home has seen significant updates in 2025, including professional painting throughout, electrical switches and outlets professionally upgraded, and major investment in the utility room. Several windows were replaced in 2024, and a Kohler whole-home generator adds year-round peace of mind.The attached 2-car garage offers direct entry to the home and yard. Bonus features include two sheds, one of which is uniquely designed as an observatory with a retractable roofa dream for stargazers or hobbyists.Situated just minutes from schools, churches, shopping, the Lindsay Farmers Market, and a revitalized downtown, this property offers country space without sacrificing town convenience. A rare find for those seeking flexibility, function, and stunning views! (id:62616)
Th23 - 93 The Queensway
Toronto, Ontario
Stylish and Spacious 2-Bedroom Townhome with Modern Amenities at Windermere By The Lake. Discover a blend of functionality and style in this thoughtfully planned townhome. Featuring 2 bedrooms and 1.5 bathrooms, this property offers a desirable layout for comfortable living. Step inside and be greeted by the inviting living room, with a walkout to a large balcony. A cozy dining area has a convenient pantry, next to a well-appointed kitchen, equipped with newer stainless steel appliances, adding a touch of elegance to your culinary endeavors. Enjoy the ease of maintenance with beautiful laminate flooring throughout the high traffic living and dining areas, providing durability and a sleek aesthetic. Two good sized bedrooms feature large windows that offer natural light, creating a warm and welcoming ambiance. Take advantage of all the amenities that Windermere by the lake has to offer. (id:62616)
(Bsmt) - 38 Carmel Crescent
Brampton, Ontario
Presenting A Newer, 2-bedroom Legal Basement Apartment In The Prestigious Vales Of Castlemore North, Renowned For Its Aaa-rated, Family-friendly Neighborhood, This Thoughtfully Designed Unit Offers 2 Spacious Bedrooms And 2 Full Washrooms, 1 Car Parking , Providing Ultimate Comfort, Modern Laminate Flooring Throughout, Adding Style And Durability, A Large, Sunlit Living Room With Generously Sized Windows For Natural Light, A Private Entrance And Separate Laundry Facilities For Maximum Convenience, Ideally Located Near Top-rated Schools, Parks, And A Variety Of Essential Amenities, This Home Is Perfect For Families Or Professionals Seeking Both Comfort And Convenience, Tenant Pays 30% Of Utilities. Don't Miss This Rare Opportunity To Call This Stunning Property Home! Please Note: All photos used in this listing were taken a few months ago and may not represent the current condition of the property. (id:62616)
3273 Huxley Drive
Mississauga, Ontario
Welcome to 3273 Huxley Drive, a beautifully upgraded 4+2 bedroom, 4-bath home in the highly desirable West Erin Mills neighbourhood of Mississauga. Featuring high-end renovations and a private backyard oasis with a saltwater inground pool, this home offers the perfect blend of style, comfort, and function. Inside, enjoy new hardwood floors, smooth ceilings, an updated kitchen with stone countertops & stainless steel appliances, and a bright breakfast area with walkout to the deck and pergolaideal for summer entertaining. The cozy family room with fireplace adds warmth and charm. Upstairs boasts a spacious primary retreat with double walk-in closets and a renovated ensuite, plus three large bedrooms with updated storage. The finished basement with separate entrance includes 2 bedrooms, a full kitchen, and bathperfect for multi-generational living or rental income. Superb Location Minutes to 403 , QEW , 407, UFT Canpus, Shopping, Hospital and so much more Furnace, A/C, (Reliance High Efficiency), Gas Bbq Line B/Yard. (id:62616)
53 Cartwright Avenue
Toronto, Ontario
Enjoy the convenience of this well cared for corner property in Yorkdale-Glen Park. Walking distance to Yorkdale shopping centre, Caledonia park, with easy access to both the 401 or transit. With nearly 1,100SqFt of main floor living space, the home includes a large primary bedroom, generous second bedroom, sizeable living room & galley style kitchen with built-in appliances (including a dishwasher). The dining area walks out to your 300SqFt private patio and shared backyard where you can show off your green thumb in the massive garden. The property includes laundry on the lower level with additional storage/ pantry for your use & includes access to 1-parking spot on the private driveway. The price includes all utilities, so you can simply move in and make it yours! Don't miss your opportunity to live in this desirable / mature neighbourhood. Tenant is responsible for snow removal. (id:62616)
240 Pine Cove Road
Burlington, Ontario
This four-bedroom home with 4,650sqft of living space sits in prestigious Roseland on a 200ft deep nicely landscaped lot less than 500 meters from the lake and a pleasant stroll into vibrant downtown Burlington with its waterfront trails, restaurants, and cafes. Built in 2021 with a family-friendly open plan layout, the home is modern and rich with subtle details while having the warmth of craftsman-installed white oak hardwood flooring throughout with herringbone accents. The Kitchen is the heart of this home and open to the Great Room. A chefs delight with a large centre island and breakfast bar and oversized patio doors opening onto 1,250sqft of outdoor entertainment space overlooking the rear lawns. The main level also has a formal Dining Room and a Laundry Room, Mud Room, and 2pc Powder Room, all with heated floors. On the second level, the Primary Suite extends across the full width of the rear of the property with oversized windows overlooking the rear gardens and boasts his n hers walk-in closets and a luxurious 5pc bathroom with heated floors, oversized glassed-in shower, and a freestanding tub. Bedroom two also has its own 3pc en-suite bathroom and Bedrooms three and four share a bathroom. The fully finished lower level has oversized windows and features a Recreation Room, a Media Room, a Den, a convenient 3pc Bathroom, and a walk-up to the 3-car garage with a 13ft ceiling and epoxy finished floor. Within highly respected Tuck and Nelson school boundaries on one of south Burlingtons most walkable tree-lined streets, this one should be on your list. (id:62616)
103 - 1333 Bloor Street
Mississauga, Ontario
Location & Price!!! An amazing opportunity to own a bright 2-bedroom, corner condo with secluded wrap-around terrace over looking green space for under 500k! Open concept living and dining room along with updated kitchen has 2 walkouts to private terrace. This suite offers two generous bedrooms, eat-in kitchen with stainless steel appliances, full bathroom, in-suite storage locker and one parking. All Inclusive Maintenance Includes: Heat, Hydro, Water, Cable, Internet, Parking, Building Insurance, Common Elements Use. Family- friendly community living with resort like amenities include: 24-hour concierge/ security, multiple party rooms, indoor pool, jacuzzi, sauna, rooftop deck and garden, exercise rooms, guest suites, bike storage, party room, library/ craft room, workshop, tennis/ pickle-ball court, putting green, outdoor visitor parking, laundry for every level, & main floor Convenience Store on site is an added bonus! Prime location has Public Transit, Schools, Shopping & easy access to Highways 427, 403 & The QEW! (id:62616)
670 First Avenue
Tay, Ontario
Charming Vintage Vibes in Port McNicoll! This delightful 3-bedroom home has been in the same family for decades. It offers character and comfort, featuring an open-concept layout and an unfinished attic/loft ideal for extra storage or your future creative retreat. A cozy seasonal summer porch sets the scene for relaxing evenings with a cup of coffee or enjoying warm summer nights. The perfect place to call home or the weekend cottage. Located within minutes of the marina! The main floor features a spacious living room and a separate dining area, conveniently located just off the kitchen, offering a functional and inviting layout. Large windows, replaced just a few years ago, fill the home with natural light and provide lovely views of the neighborhood. The bathroom features a charming vintage blue tile and a convenient tub/shower combination. Situated on a generous lot near the Port McNicoll marina, this property also boasts a timeless steel roof, a quaint outdoor shed with a screened-in sitting area, and all the charm of small-town living. Located just 20 minutes from both Orillia and Midland, you'll enjoy the peacefulness of a rural setting without giving up convenience. Whether you're downsizing, just starting, or searching for a weekend escape, this charming home is full of potential! (id:62616)
104 Thackeray Way
Harriston, Ontario
Brand new design - you asked for it and we delivered you a semi-detached bungalows at Maitland Meadows! Discover the ease of main floor living in this thoughtfully designed 2 bedroom, 2 bathroom semi in the growing community of Harriston. Lovely 9' ceilings make a big impact here and oversized windows create a bright and airy feel throughout the 1,210sq ft open concept layout. The kitchen, dining, and living spaces flow seamlessly—perfect for entertaining or cozy nights in. The primary suite offers a private retreat with a walk-in closet and 3pc ensuite bath. Additional highlights include main floor laundry, quality finishes throughout, a full basement ready for future development, and a single car garage with inside entry. Step out onto the 14x12 covered deck to enjoy your morning coffee or summer BBQs, rain or shine. Set on a landscaped 30' x 100' lot in a quiet neighbourhood near parks, schools, and trails. Ideal for Buyers of any age and any stage. You will truly enjoy this design for many years to come. This home is under construction but be sure to secure your spot now and move in with confidence! (id:62616)
689 Sunnypoint Drive
Newmarket, Ontario
Opportunity knocks in Newmarket! Prime corner lot ! This spacious 3-bedroom semi-detached bungalow offers incredible versatility. Live comfortably upstairs with a beautifully renovated kitchen(2025), new bathroom (2025), hardwood floors, and a private owner's suite featuring a walkout to your own deck. Generate income or accommodate extended family with the legal accessory basement apartment, complete with its own separate entrance. A double car garage and ample parking add to the convenience. Oversized front porch and flagstone walkway. Shingles (2020). Walk to school, parks, and SouthLake Hospital. Don't miss this fantastic property in a desirable Newmarket location! (id:62616)
82 Navitas Crescent
Markham, Ontario
Welcome to Absolute Stunning and South Facing Property, Modern Looking, Detached Home, Sitting In A Quiet Crescent, This Gorgeous 4-Bedroom Home Has 2 Full Bath And 1 Powder Room. Upgraded Lots Of Sunlight Fulfillment. 9- foot smooth ceilings, LED pot lights, 1st, 2nd floors 8 Ft Tall Interior Doors Throughout,, Upgrade Custom Kitchen w/ Stone top and Backsplash w/Build-In Lighting, High End Stainless Steel Appliances, Open Concept W/Gas Fireplace, Second floor w/ 4 bedrooms, 2 full bathrooms, Laundry. Minutes To Hwy 404. Close To Top Ranked Schools, Shopping Centre, Costco, Home Depot, Supermarkets, Public Transit, Trail And all amenities. (id:62616)
160 America Avenue
Vaughan, Ontario
A rare opportunity to own a stunning Double Car Garage detached home in one of Vaughan's most desirable neighborhoods. This 4+2 bedroom, 4-bathroom home offers over 3,500 sq. ft. of total living space, with 9-ft ceilings on the main floor, complemented by elegant crown moulding and pot lights throughout. The home is filled with natural light thanks to large windows, creating an inviting and bright atmosphere. The spacious family-sized kitchen features a gas stove, stainless steel appliances, and a breakfast area that opens up to a walkout leading to the backyard. Upstairs, you'll find 4 generously sized bedrooms,2 baths, including a master suite with a private ensuite and a jacuzzi tub. The fully finished basement offers a large living area, 2 extra bedrooms, and a beautifully finished washroom perfect for guests or extended family. Outdoor features include pot lights all around the property, a stamped concrete driveway which leads to the backyard, ideal for Families or investment. Ideally located close to public transportation, shopping centers, schools, Mackenzie Health Hospital, the library, Vaughan Mills, Hwy 400 and other key amenities. (id:62616)
1116 - 12 David Eyer Road
Richmond Hill, Ontario
Welcome to the Brand new never lived-in, 3-bedroom, 3-bathroom with one ensuite bathroom CONERN LOT luxury townhome. It is located in the prestigious Bayview/ Elgin Mills sought-after area. Soaring 10 ft ceiling on the Main floor. Smooth ceilings throughout, Contemporary design, frameless glass shower, quartz countertop. Full of natural sunlight, beautiful shade rollers are installed throughout. Built-in Fridge, dishwasher, oven, and glass cooktop. Include one locker and one parking spot. Roger ignite Internet is also included. It is a short drive to restaurants, Costco, Home Depot, Banks, the top school zone, Richmond Green Park, and 404 HW. (id:62616)
1116 - 12 David Eyer Road
Richmond Hill, Ontario
Welcome to the Brand new never lived-in, 3-bedroom, 3-bathroom with one ensuite bathroom CONERN LOT luxury townhome. It is located in the prestigious Bayview/ Elgin Mills sought-after area. Soaring 10 ft ceiling on the Main floor. Smooth ceilings throughout, Contemporary design, frameless glass shower, quartz countertop. Full of natural sunlight, beautiful shade rollers are installed throughout. Built-in Fridge, dishwasher, oven, and glass cooktop. Include one locker and one parking spot. Roger ignite Internet is also included. It is a short drive to restaurants, Costco, Home Depot, Banks, the top school zone, Richmond Green Park, and 404 HW. (id:62616)
39 Ewen Drive
Uxbridge, Ontario
Welcome to 39 Ewen Drive in the heart of Uxbridge! This popular Testa Tammy bungalow sits on a tranquil cul-de-sac, offering a low-traffic location with easy access to everything you need. With 3 bedrooms and 2 bathrooms, this well-maintained home offers a thoughtful layout and inviting spaces. The main level boasts a spacious living room, a formal dining room, and a cozy family room with hardwood floors and a fireplace perfect for everyday living and entertaining. The bright eat-in kitchen walks out to a deck and patio, ideal for outdoor dining and backyard fun. You'll find two generous bedrooms on the main level, with a third bedroom on the finished lower level, providing flexibility for guests, a home office, or teen retreat. This home also features a fully fenced 55 x 110 ft lot with two gates, an attached garage with interior access, and is equipped with a WiFi-enabled Generac whole-home backup generator for peace of mind. Enjoy the comfort of forced air heating, central air, and central vac. Nature enthusiasts and families will love being steps from the Ewen Trail, which connects to Elgin Park and the Trans Canada Trail perfect for morning walks or weekend bike rides. Plus, you're just a short stroll to downtown Uxbridge, schools, parks, shopping, and more. Roof replaced in 2019. This home checks all the boxes location, layout, lifestyle. Dont miss the opportunity to make 39 Ewen Drive your next address! (id:62616)
70 Carlaw Avenue
Toronto, Ontario
Stunning Renovated Home in Prime Leslieville | Residential & Commercial Potential | Income Suite | Laneway House Opportunity. Welcome to One of The Largest and Most Extensively Renovated Homes On The StreetOver $400,000 In Upgrades! This Modern 2-Storey Home Has 3 Spacious Bedrooms + 2 Full Bathrooms In the Main Residence. Private Separate Entrance to a 1-bedroom Basement Suite With Full Kitchen, Bath & Ensuite LaundryIdeal For Rental Income or In-Law Suite. Gourmet Custom Kitchen With Stainless Steel Appliances, Quartz Countertops, Oversized Island & Ample Storage. Primary Suite With Rare 3-piece Ensuite & Built-in Closets Overlooking Oasis Garden (Engineering Design For Large Balcony Is Available). Skylight-lit Foyer, Main-Floor Laundry, Large Closets & Abundant Natural Light Throughout. 2 Private Parking Spaces.(Click the virtual tour link to watch the video) (id:62616)
Main & 2nd Floor - 70 Carlaw Avenue
Toronto, Ontario
Spacious and fully renovated Leslieville home One of the largest homes on the street, featuring over $400,000 in high-end upgrades. This bright and modern 3-bedroom, 2-bath, 2story home includes soundproof windows, premium hardwood floors, and a luxurious custom kitchen with quartz countertops, high-gloss cabinetry, and built-in appliances, modern luxury bathrooms. The primary bedroom boasts a private en-suite and a large closet, view to oasis garden, with additional oversized closets in every bedroom. Enjoy in-home laundry on the main floor, two included private parking spots, and a beautifully landscaped backyard oasis. Located on a friendly street steps from Queen East, transit, shops, and parks. Available Sept1. $4,500/month + utilities. No Pets, Cat Ok.(Click the virtual tour link to watch the video) (id:62616)
60 Sikura Circle
Aurora, Ontario
This Beautifully Crafted home sits on a Premium Ravine Lot, offering Breathtaking Views and exceptional Privacy. Thoughtfully Designed with 10-foot Ceilings on the Main floor and 9-foot Ceilings on the second, it features Smooth ceilings, Oak Hardwood floors on the Main level and Second-floor hallway, and Modern Luxury Finishes throughout. The Chefs kitchen Boasts top-of-the-line Wolf appliances, a Six-Burner gas Stove, Quartz Countertops, Large Island. Tall custom Cabinetry, Built-in Oven, and Pre-piped Gas line for Range. The Open-concept layout flows seamlessly into the Family room and Dining area, Highlighted by a Large Panel Window wall and Walk-out Deck and Balcony Overlooking the Ravine, flooding the home with Natural light and Serene views. Upstairs, all Four spacious Bedrooms include Ensuites access Two with Private ensuites and Two with Semi-ensuites with three walk-in closets. The primary suite is a retreat of its own, featuring Stunning Ravine views, a Freestanding Soaker Tub, and a Frameless Glass Shower. Additional highlights include Custom Designer lighting, an Oak staircase with Iron pickets, and a Builder Finished Basement with a Large Recreation area, One Large bedroom, Wet Bar and a Full Bathroom Perfect for Entertaining, Guests, or extended family. This elegant residence combines Luxury, Functionality, and the Tranquility of nature in one exceptional offering. Close to All Amenities, Minutes from Hwy 404 and Top ranking Schools, Parks, Longos, Farm Boy, Walmart, T&T supermarket, Home Sense etc and the upcoming Aurora Mills Town Centre. This is a Rare opportunity to own a masterpiece in Auroras finest enclave. Move in and Enjoy! (id:62616)
Main - 119 Bayardo Drive
Oshawa, Ontario
New Home Located In North Oshawa. Enjoy Living In This Bright And Spacious 4 Bedroom Detached Home approximately close to 3000SQF. Fantastic Open Concept Layout With A Large Kitchen And Breakfast Area Overlooking The Backyard. This Move-in Ready Home Is Located In Close Proximity To Schools, Durham Transit, Recreation Centre And Mins To Hwy 407, 401. Detail cleaning will be done by Landlord before lease start. (id:62616)
609 - 25 Richmond Street E
Toronto, Ontario
Spacious and Functional 1 Br + Media Is 552 Sqft + 165 Sqft Oversized Balcony | Large Living Room and Large Bedroom | Floor To Ceiling Windows, Gourmet Kitchens + Spa-Like Baths | Embrace The Very Best Of The City Just Steps To Subway(Queen Station), Underground Path, Eaton Centre, Universities, Financial + Entertainment District Stainless Stove, Fridge, Kitchen Appliances, Washer Dryer, Existing Window Coverings (id:62616)
2003 - 736 Bay Street
Toronto, Ontario
Fully Renovated Large 2 Bedroom + Den 2-4Pc Bathrooms, Split Bedroom Layout,, Quartz Counters, Stainless Steel Appliances, Access To Balcony From Living Room & Master Bedroom, Open Concept, Ensuite Laundry, Central Air. Laminate Flooring Throughout. Den Can Be Used As A 3rd Bedroom! (id:62616)
2910 - 89 Dunfield Avenue
Toronto, Ontario
Welcome to this stunning 2-bedroom corner suite at The Madison at Yonge & Eglinton where style, space, and location come together seamlessly. Bright and airy with floor-to-ceiling windows, this spacious condo offers sweeping, unobstructed viewsincluding a clear sightlineto the CN Tower and a spectacular wrap around balcony for soaking up the skyline. The open-concept layout is ideal for modern living, with a sleek kitchen, full-sized appliances, and quality finishes throughout. As one of midtown Torontos most desirable addresses, The Madison offers direct access to Loblaws and LCBO, and is just steps to an incredible range ofrestaurants, shops, bars, fitness studios, and the Yonge Eglinton Centre with movie theatres and retail. Commuting is a breeze with Eglinton Station (Line 1) only a short walk away and the Eglinton Crosstown LRT soon to launch, putting the entire city at your doorstep. Enjoyworld-class amenities including a saltwater pool, full gym, sauna, rooftop terrace, partyrooms, guest suites, and 24-hour concierge service. Located on a quiet residential stretchjust off the bustle of Yonge, this home offers the perfect mix of energy and tranquility. Dont miss your chance to live in one of Torontos most vibrant, walkable, and connected neighbourhoods. (id:62616)



