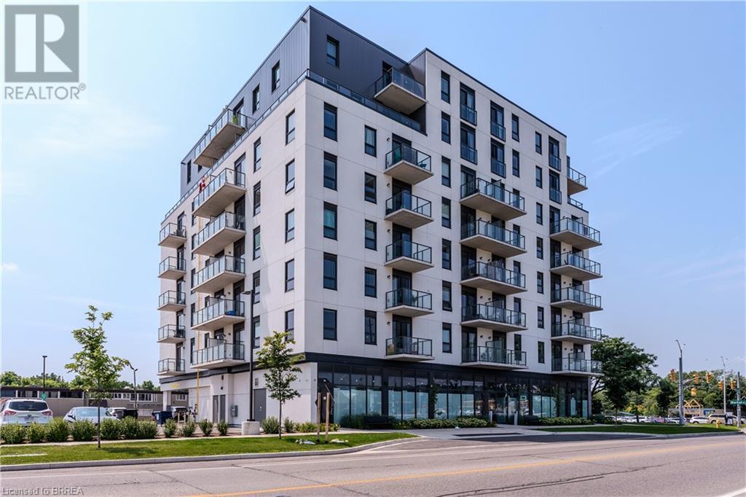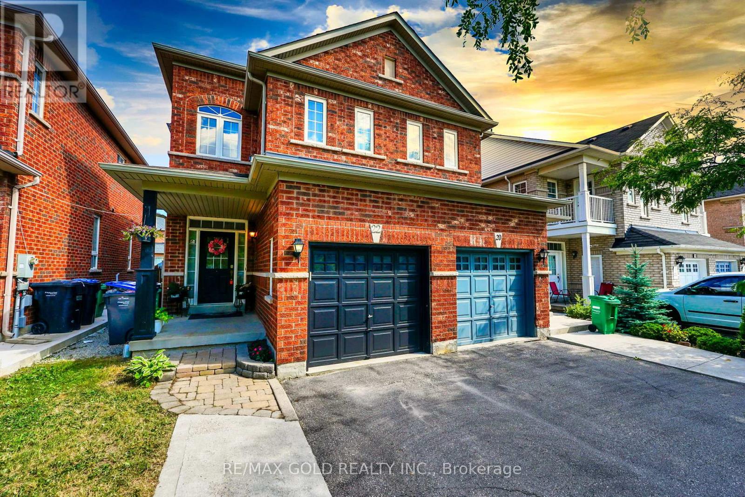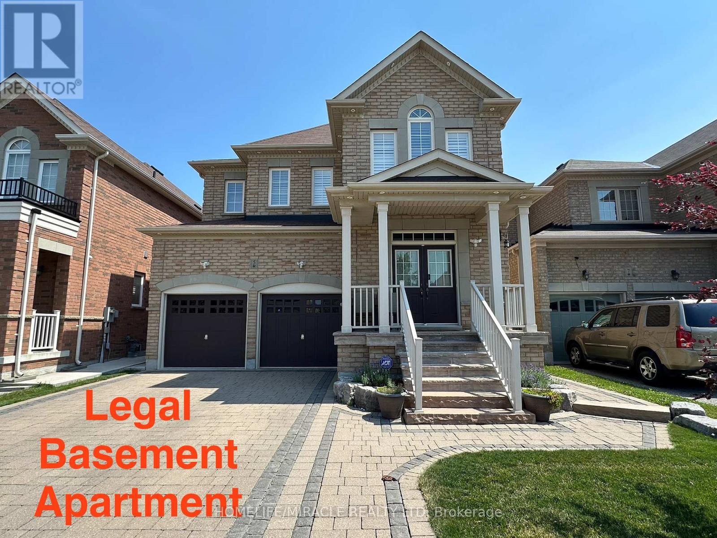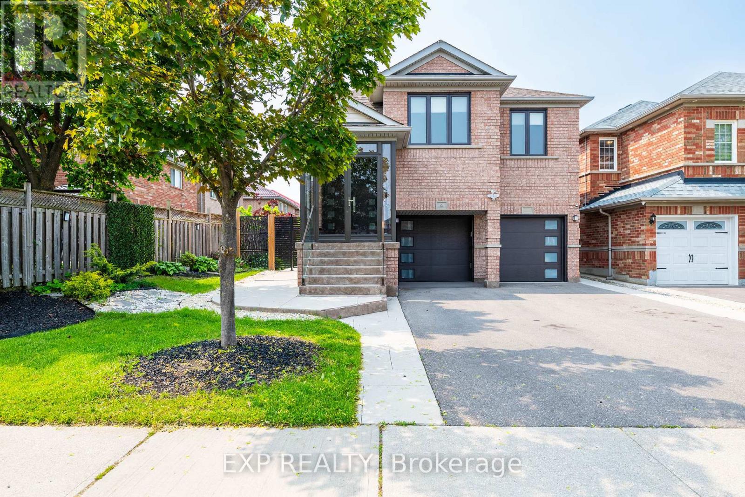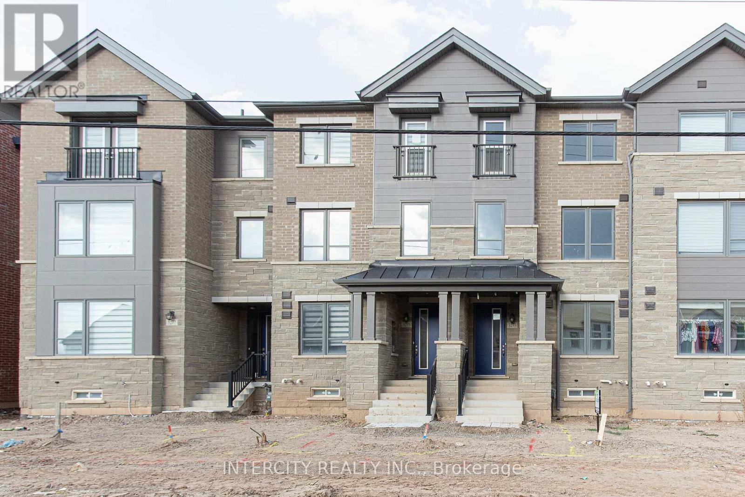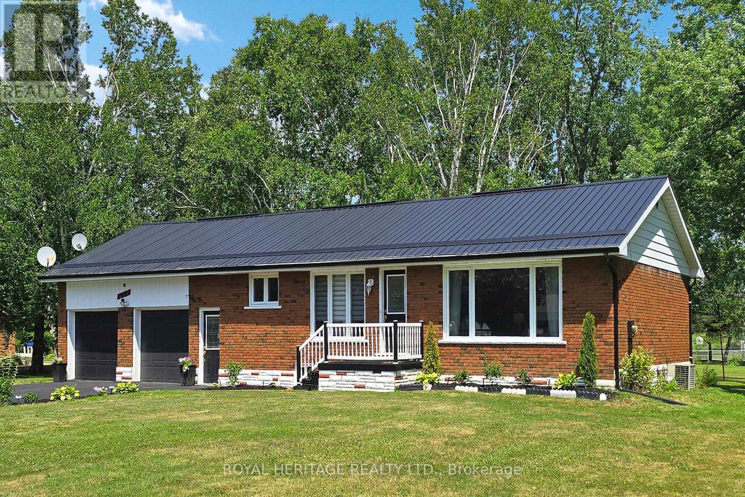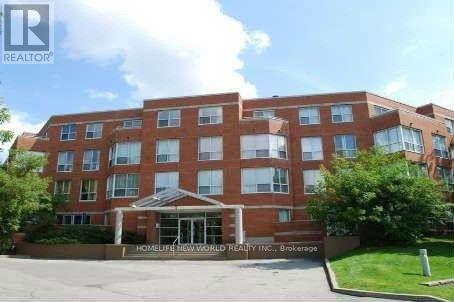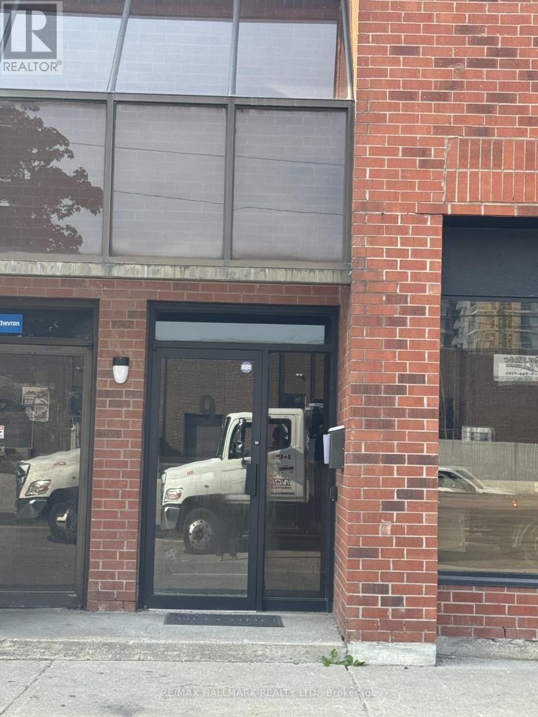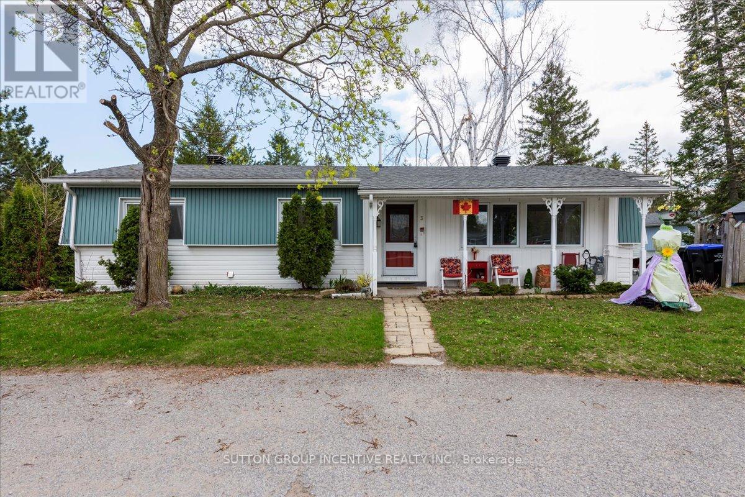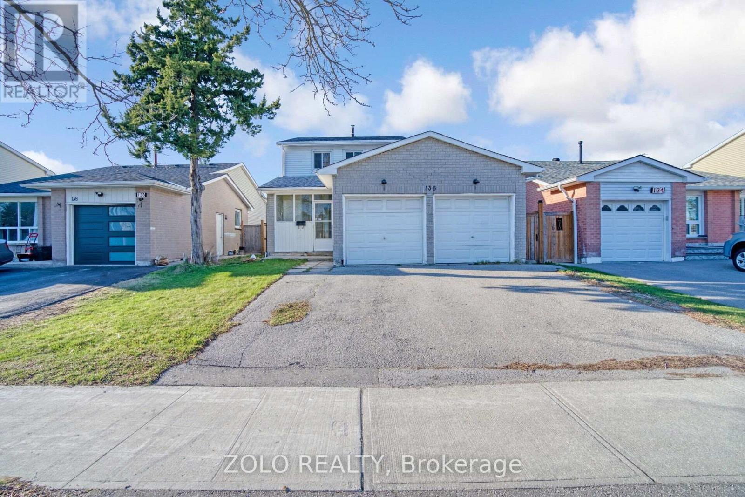432 Burlington Avenue Unit# 2
Burlington, Ontario
Executive Rental in downtown Burlington, first block from the lake, 1 bedroom + den apartment in executive rental building and you may walk to everything. Offers all appliances: fridge, stove, built-in dishwasher, washer & dryer. Lots of natural light. Gas fireplace, air conditioned, 1 outdoor parking space. All utilities included. Use of BBQ and outside garden is permitted. 1 year lease preferred. First/last, rental application, references, credit check. No pets, no smoking. Shows beautifully. Please view the video to see the unit. (id:62616)
129 Johnson Street
Niagara-On-The-Lake, Ontario
Welcome to The Heritage Haven on Johnson. 4 Beds | 4 Baths | 2-Car Garage | Finished Basement | Prime Old Town Lot. Now priced & positioned to sell-----discover The Heritage Haven before it's gone. Nestled just steps from Queen Street, this 1890-built charmer blends timeless character with rare, income-generating flexibility. Featuring over 3,400 sq ft above grade, a fully renovated bachelor suite, and a two-car garage this is Old Town luxury without compromise.Whether you're hosting wine-soaked weekends on your wraparound porch, strolling to the theatre district, or collecting income from your stylish above-garage apartment (with separate entrance & utilities!) this address is about living the Niagara lifestyle at its finest. ***Please take note; the self contained rental suite has the potential to earn--$1,600/month. At a 6% return, that values the apartment at $320,000 on its own---meaning the 3 bedroom 3 bathroom main residence is effectively priced at just $1,470,000. That's expectational value for a property of this size, flexibility and location.*** A heritage home that pays you back----in lifestyle and income. Offers welcomed anytime. (id:62616)
7 Erie Avenue Unit# 206
Brantford, Ontario
Indulge in sophisticated living with this stunning 2 bedroom, 2 bathroom carpet-free condo. Located in a very modern building, secure double-door entry leads to a welcoming lobby. Enjoy direct access to exceptional amenities. Inside the unit, discover 9-foot ceilings, sleek European-style cabinetry, premium finishes, durable engineered plank flooring, elegant porcelain tiles and luxurious stone countertops. Stainless steel appliances and in-suite laundry add to the convenience. This unit is perfectly situated on the same floor as the fitness centre, expansive & versatile party/meeting room, exclusive executive lounge and a breathtaking rooftop terrace with BBQ facilities. Enjoy your own private balcony, your own highly-valued designated parking spot and a main floor locker in the massive locker room with exterior access for handy bicycle storage & easy retrieval with the Grand River trail system as your play ground! This wonderful condo experience offers both luxury and lifestyle. Easy to show – experience it today! (id:62616)
22 Nathaniel Crescent
Brampton, Ontario
Welcome to 22 Nathaniel Crescent a well-maintained and income-generating 3+1 bedroom, 4-bathroom semi-detached home nestled in one of Brampton's most convenient and family-oriented neighborhoods. The property features a functional layout with a bright and spacious main floor, a large eat-in kitchen with stainless steel appliances, and a walk-out to a private backyard. Upstairs, you'll find 3 generously sized bedrooms, including a primary suite with a 4-piece ensuite and walk-in closet. The professionally finished basement studio offers a separate entrance, 1 bedroom, a full bath, and a second kitchenette ideal for extended family use or income potential (buyer to verify). Leased at $4400 a month, this home is a turnkey investment with strong cash flow and reliable tenants in place. Located just minutes from Hwy 407, 410, 401 public transit, schools, Mall, parks, hospital, and other major amenities, this is an ideal opportunity for investors, first-time buyers with rental income goals, or families needing multi-generational space. (id:62616)
25 - 20 Mountainview Road S
Halton Hills, Ontario
Spacious End-Unit Townhome in a Prime Georgetown Location. This is your chance to get into a beautifully updated and generously sized townhome in one of Georgetowns most convenient locations. Just minutes from shopping, restaurants, schools, the mall, and major highways everything you need is right at your doorstep. This bright and welcoming end-unit offers one of the largest and most private yards in the complex fully fenced and perfect for kids, pets, or relaxing summer evenings. Inside, the main floor features a stylish open layout with quality flooring that flows seamlessly through the living and dining areas. The renovated kitchen (2022) is a standout with stainless steel appliances, a modern backsplash, a large pantry, and a great view of your backyard. Upstairs, you'll find a spacious primary bedroom with a big closet, plus two more bedrooms with updated flooring. Most windows were replaced in 2019 with high-quality upgrades, and the main floor pot lights add warmth and modern flair throughout. Other big-ticket updates include a recently replaced roof and major renovations throughout the last 6 years just move in and enjoy! There is tremendous value here with very little left to do, and the location is hard to beat. Whether you're looking for your first home or a smart investment, this is a must -see. There is a sheet with extras available, come take a look! (id:62616)
91 Lanark Circle
Brampton, Ontario
Beautiful Corner lot 4 + 2 Semi-detached, Main floor 1946 Sq. Ft Plus 732 Sq. Ft of Legal basement apartment. Total living space of 2678 Sq. Ft. Totally upgraded, Sun filled, Spacious, Double door entry, Bright, Freshly painted and Carpet free throughout. Upgraded kitchen with quartz counter top plus stainless steel appliances, S.S. Chimney 800CFM. This home features upgraded 200 AMP service and convenient direct access from garage too. The extended concrete drive way parks 4 cars, plus 1 car garage. (Total 5 Parking)The legal 2 bedroom Bright and Spacious Basement Apartment has a separate porched entrance from Builder and its own dedicated laundry. A rare combination of space, functionality and income potential - ideal for families and savvy investor. Very close to all amenities, Mount Pleasant Go station, School, Park and Shopping Etc. (id:62616)
797 Whitlock Avenue
Milton, Ontario
Stunning 5-Bedroom Detached Home in Prime Milton Location! Welcome to your dream home in one of Milton's most sought-after communities! This beautiful corner-lot property boasts an impressive 2,600 sqft.. of elegant living space, designed for comfort and modern living. Grand double-door entry opens to a bright, open-concept layout. Soaring 9-foot ceilings on the main floor Gleaming hardwood floors throughout the main level. Stylish kitchen with tile flooring, large center island, stainless steel appliances, gas stove. Sunlit family room with cozy gas fireplace. Expansive living and dining rooms perfect for entertaining. Separate living room, dining room, and family room. Oak staircase adds a touch of sophistication. Convenient breakfast area overlooking the backyard. Primary bedroom includes a walk-in closet and a spa like 5-piece Ensuite. Additional spacious 4 bedrooms ideal for family living. Second-floor laundry for convenience. Full access to a private backyard. Park located directly across the street. Close to Cedar Ridge Public School and St. Veronica Elementary School. Easy access to highways and other amenities. ***Basement is tenanted*** Shared driveway; one parking space reserved for basement tenant From the layout to the luxurious finishes, this home is simply stunning and perfectly suited for family life. (id:62616)
5443 Jacada Road
Burlington, Ontario
ENJOY Staycationing in your own Gorgeous Backyard with a Stone Patio & Swimming Pool! In the desirable east side of The Orchard in Burlington, this home is on a quiet, family-friendly street just across from the Breathtaking Nature Trails of Bronte Provincial Park! Almost 4,000 SQ FT of tastefully finished living space (including basement), 4+1 Bedrooms, 4 Bathrooms & a gorgeous Fully-Fenced Backyard w Stone-Paved Patio, select Plantings & In-Ground Swimming Pool perfect for Staycationing this summer! BONUS FEATURES 1.NO WALK-PATH= no snow to shovel 2.Corner = BIGGER LOT 3.No neighbours on one side= MORE LIGHT, PRIVACY & a VIEW from the windows vs looking at the brick wall of the house next door! Attractive curb-appeal: landscaped front & side yard & L-shaped covered porch. Double-door entryway leads to impressive foyer flanked by columns & soaring double-height ceiling & majestic Oak staircase. Popular Semi-Open Floor Plan providing separation where needed while maintaining a beautiful flow & sense of openness. High-quality upgrades, HW floors, California shutters, Newer SS appliances, Stone countertops, High Ceilings & Large Windows with an abundance of Natural Light. 4 large Bedrooms, linen closet & 2 Full Baths on the upstairs level & half Bathroom on the main level. 5th Bedroom and yet another Full Bathroom, a large Exercise Room w above-grade window & huge closet (potential 6th Bedroom), massive Recreation/Living area & Wet Bar with spacious Island offer BASEMENT IN-LAW SUITE potential. And the cherry on top- the Backyard Oasis for endless hours of relaxation, entertainment & family fun! *2024: Basement finished, AC, Stove, Range hood, Washer & Dryer *2023 Dishwasher *2022: Roof Shingles, Fridge, Bathrooms renovated *2021 Furnace. PRIME location: steps to top ranked schools, parks, nature trails & serene green-spaces, variety of shopping, restaurants, amenities & entertainment; easy access to public transit, major highways & GO station. DON'T MISS THIS ONE! (id:62616)
2007 - 115 Hillcrest Avenue
Mississauga, Ontario
LOCATION!!! Fantastic View, Steps To Go Station. Beautiful Layout 1 Bedroom + Den + Solarium. Can be used as 2 Bedroom + Study. Large Kitchen and Extra storage room in the unit. Laminate Floors, Well Kept Unit. Well Kept Unit. Well Managed Building With Lots Of Amenities And 24 Hours Security on site. (id:62616)
5 Meltwater Crescent
Brampton, Ontario
2976 Sq. Ft. Stunning Detached House Plus 1187 Sq. Ft. Finished Basement As Per MPAC. Total Finished Area 4163 Sq. Ft. Come & Check Out This Newly Painted, Fully Detached Luxurious Home. LEGAL BASEMENT APARTMENT With Occupancy Permit And Separate Entrance - Tenanted To A Small Family At $2203/Month ($26,436/year rental income) Plus 35% Utilities. (Tenants vacating the basement apartment on 31st August 2025.) Main Floor Offers Separate Family Room With Gas Fireplace. Combined Living & Dining Room. Beautiful Hardwood Floor Throughout The Main Floor And Upstairs Hallway And Den. Fully Upgraded Kitchen With S/S Appliances, Beautiful Granite Countertop And Central Island. Brand New Range Hood. Main Floor Offers Spacious Den/Home Office. 2nd Floor Comes With 4 Bedrooms & 3 Full Washrooms Plus Den Area & Laundry Room! Master Bedroom With 5 Pc Ensuite, Brand New Standing Shower & Walk-in Custom Closet. Total 3 Beautiful Custom Closets. Pot Lights Inside and Outside! Fully Landscaped Front Yard With Perennial Plants. Dream Backyard To Enjoy! Open School Ground At The Rear! Legal Basement Apartment Offers 3 Bedrooms, 1 Full Washroom, Great Room and Kitchen. Separate Laundry In The Basement. Don't Miss This Opportunity! (id:62616)
27 Silver Egret Road
Brampton, Ontario
EAST FACING DETACHED HOME WITH LEGAL BASEMENT APARTMENT !!!. Great Opportunity for First Time Home Buyers . OVER 130K Spent on Upgrades. Detached Home 3+1 Bedroom with 4 Washrooms and Professionally Renovated Legal Basement (2022) with Separate Entrance. Upgraded Kitchen with S/S Appliances, Hardwood Floors, No Carpet in the House. Freshly Painted and Renovated (June 2025). Master with 4pc Ensuite & W/I Closet, Good Size Bedrooms. Separate Laundry in the Basement. Thermostat , Kitchen Faucet and Washroom Faucets Replaced (2025), Garage Door and Backyard Deck Painted (2024), New Roof Replaced (2022), All New Appliances Installed (2023), Concrete Front Driveway & Backyard Done in 2022, Pot Lights Installed Inside & Outside (2022), 2 Mins Drive to the Cassie Campbell Community Centre, Mount Pleasant GO Station, Parks, Grocery Stores, 3 Schools Nearby . Fully Renovated and Upgraded, Move-in-Ready Gem in a Family-Friendly Neighborhood. Bring your Best Offer Any-Time. Don't Miss Out On This Rare Opportunity to Own This Property. (id:62616)
Room A - 3234 Shoreline Drive
Oakville, Ontario
A Newer Renovated One Bedroom Plus 3Pc Ensuite Washroom For Lease on the 2nd Floor Of A Detached House Just Beside Ontario Lake, It Is Not An Apartment, Shared Kitchen And Laundry With Landlord On The 1st Floor. One tenant only. **EXTRAS** One tenant only. Non-Smoker & No Pet. (id:62616)
4 Silverbell Court
Brampton, Ontario
Welcome to 4 Silverbell Court - a beautifully maintained, move-in ready raised bungalow nestled on a quiet court in the desirable Fletcher's Meadow community. This turnkey home features 3 spacious bedrooms, 3 full bathrooms, and 2 modern kitchens, offering exceptional versatility for families or investors. Enjoy an entertainers dream backyard with a fully fenced yard, expansive concrete patio, and multiple gazebos perfect for gatherings or relaxing in privacy. The main kitchen is a chefs delight, boasting quartz countertops, abundant storage, and sun-filled sliding balcony doors.The main level showcases elegant hardwood floors and a generous primary suite with a walk-in closet and a renovated ensuite featuring a luxurious soaker tub. The fully finished lower level includes a custom one-bedroom suite with a private entrance and walk-out, ideal for multi-generational living, in-law accommodation, or rental income potential. Experience turnkey living, privacy, and modern comfort at 4 Silverbell Court. (id:62616)
3273 Sixth Line
Oakville, Ontario
Falconcrest Royal Oaks presents brand new 1,914 Sq.Ft. Executive freehold townhome. No maintenance fee freehold! Upgrades include: kitchen backsplash, floor tiles 12 x 24, en-suite and main bath quartz counters with undermount, 60 inc electric fireplace with all panel cabinet, stained on the stairs to match hardwood. Close to all amenities; shopping, schools, and parks. Close to 3 major highways and approx 15min drive to GO Train Station. (id:62616)
2 Falconridge Terrace
East Gwillimbury, Ontario
attach floor lay out, Conner home, open-concept layout, 9 foot high on ground floor (id:62616)
1461 County 10 Road
Cavan Monaghan, Ontario
First time on the market, an impeccably maintained all-brick bungalow on just over an acre! Backing directly onto Maple Leaf Park, this one-owner home offers a rare blend of privacy and convenience. Located just outside Millbrook with easy access to Hwy 115, its an ideal setting for those who value both nature and convenience. The property features a small apple orchard, a renovated main-floor bathroom, some updated windows, and a fully finished basement completed in 2025. The entire home has been professionally waterproofed with a lifetime warranty for peace of mind. Currently heated by electric baseboards, the home is already ducted and equipped with central air, allowing for a simple conversion to gas heat. Secondary detached garage with electricity offers flexible space for a workshop, home gym or studio! (id:62616)
121 Gildersleeve Boulevard
Loyalist, Ontario
Affordable Semi-Detached Home Available For Lease In High Demand Bath Community. This Home Is Absolutely Stunning With Tons Of Upgrades. Enjoy 3 Bed, 2.5 Bath With A Total of 3 Car Parking Sitting On An Extra Deep Lot. Lovely Hardwood Flooring Throughout The Living Room. No Houses Backing Onto The Property Which Is Ideal For Privacy. The Kitchen Boasts High End Appliances With Ceramic Tiles While Overlooking The Backyard. Huge Windows Throughout The Home For Ample Amount Of Natural Sunlight. Making Your Way Into The Primary Bedroom You Will Find A 4 Piece Ensuite With Double Vanity Sink & Separate Tiled Walk In Shower & A Huge Walk In Closet. You Also Have A Nice View Of The Lake! The Unfinished Basement Is Great For Storage. Nestled In A Newly Developed Family Friendly Neighborhood Close To Schools, Parks, Banks, Fast Food Restaurants, Post Office, Umicore Battery Plant, Golf Course & Only 15 Min Drive To Kingston & Napanee. (id:62616)
213 - 9 Chalmers Road
Richmond Hill, Ontario
Location, Spacious 1200Sf Layout Boasts 9Ft Ceilings,Filled Unit, 24Hr Concierge, Large Rooftop Patio & Ample VisitorParkings, Walking Distance To All Stores, Restaurants, Park, Schools, Public Transit, Highly Anticipated Hwy 7 Att Sched B With All Offers, All Measurements 3B Verifed By B/A, Certifed DepositChq. Leave B Cards, Off Lights, Lock Door, Thanks For Your Effort!!* (id:62616)
9 - 176 Creditstone Road
Vaughan, Ontario
Rare industrial condo in Vaughan Corporate Centre approx. 2,653sqft, PLUS two mezzanines (460sqft + 250sqft). Total Useable area 3500 sq ft. Features 19 clear ceiling height, joist height of 17.2, and one truck-level door. Equipped with 600V and 200A power, and two washrooms. Versatile zoning permits a wide range of uses. Ideal for various industrial or commercial operations with excellent access to major highways. (id:62616)
7 Point O'woods Drive
Vaughan, Ontario
Welcome to this rare 5-level backsplit family home located in a quiet and clean neighbourhood, offering tremendous potential for both large families and investors. This bright and spacious home features: 4+2 Bedrooms | 6 Bathrooms | 2 Kitchens / Separate entrance basement apartment ideal for rental income or extended family / 122 ft deep south-facing backyard perfect for outdoor enjoyment / Ample storage space throughout. Recent Upgrades : Brand-new furnace (2023) / Roof repairs (2025) / Fresh paint on main and second floors (2025) / Hardwood and laminate flooring throughout / Pot lights and security camera system for comfort and peace of mind. Prime Location: Steps to YRT transit / Close to schools, grocery stores, and everyday amenities / Easy access to Highways. Don't miss this versatile and upgraded home in one of Vaughans most desirable areas! (id:62616)
3 Yew Court
Innisfil, Ontario
Welcome to Sandycove Acres, an adult Lifestyle Community with 2 heated salt water pools, 3 Rec Halls, walking trail, quite a number of clubs and activities, including dances, Pub nights, Wood Working Shop, Meet & Greet Evenings, Darts, Billards, and the list goes on. Or stay at home and relax in this very quiet friendly community. Close to all basic shopping and a Plaza on site which includes a Hair Dresser, Variety Store, Pharmacy, Resturant This home has a whimsickle feel with lots of color and a good feeling. Court location walking to both pool and plaza. The back yard is amazing with lots and lots of privacy. Don't miss out. (id:62616)
136 Goldhawk Trail
Toronto, Ontario
Welcome To Milliken, One Of The Most Sought-After, Family-Friendly Neighbourhoods in Scarborough! 136 Goldhawk Trail Is Walking Distance To Public Transit, Top-rated Schools, Parks, Restaurants, Supermarkets & Shopping Centres! Situated On A 40 x 110 Feet Prime Lot, This Well-Kept Double Garage Detached House Is The Quintessential Family Home: New Roof & Fence(2024), Extra Wide Driveway, Direct Access From Garage, 5 Spacious Bedrooms, 3 Bathrooms, Open Concept Main Floor With Wonderful Layout & Flow, Updated Kitchen With Brand New Quartz Countertops, Cabinets & Range Hood, Bright And Cozy Living Room & Dining Room, Walkout To A Lovely Private Backyard Garden With Mature Fruit Trees, Great For Both Entertaining & Raising A Family. Finished Full Basement With Separate Entrance, Functional Kitchen & Recreation Room, Great For Guest Accommodation Or Potential Rental Income. Don't miss out on this opportunity! (id:62616)
4395 Westney Road N
Pickering, Ontario
Welcome to this A One-of-a-Kind Private Country Estate. This extraordinary modern farmhouse is nestled on 7.91 acres, surrounded by nature and featuring a protected pond that attracts local wildlife. This property offers a rare blend of privacy, elegance, and opportunity. Over 3,000 Sq.Ft. of living space. The spacious layout includes 3 fireplaces, 5 skylights. The large chefs kitchen has a center island and granite counters make it the perfect space for hosting many memorable gatherings. The large family room is wired for surround sound, a wet bar and walk-out to an enclosed solarium. The show-stopping great room has beamed cathedral ceilings and walk-out to the patio. The modern glass stairway and skylight lead to the upper level where the luxurious primary bedroom has heated floors and a 5-piece spa ensuite, including a soaker tub. The 2nd bedroom has a walk-out to a private sundeck overlooking the tranquil pond. The main house is heated with an Energy-efficient geothermal heating/cooling system (2009) +propane. *Bonus* Detached 3-car garage, has a separate Guest Studio featuring an open concept living, dining, kitchen area, 3-piece bath, and walk-out to a private deck ideal for in-laws, or guests.The barn is equipped with hydro, paddocks, a 2nd floor paradise for workshop pros, and an insulated art studio with views of the pond. The property is zoned agricultural and beautifully landscaped with perennial gardens, greenhouse, apple, pear, cedar trees and private, peaceful walking trails. Located directly across from the Claremont Nature Centre and just minutes to Hwy 407, 412, and all minutes from city amenities, this estate offers a peaceful retreat without sacrificing convenience. Endless Possibilities, perfect for a multi-generational family, boutique event venue, destination dining experience or simply your own private escape from city congestion. Don't miss this opportunity to own a truly special property blending historic charm with modern luxury. (id:62616)
6 Strickland Drive
Ajax, Ontario
Welcome to this remarkable John Boddy executive home, steps from the historic Pickering Village. Offering over 4,000 sq.ft. of living space 5+1 Bedrooms.This meticulously maintained residence on a premium landscaped lot, showcasing a backyard oasis with I/G Pool. 9' ceilings on the main floor with a gracious formal living room bathed in natural light from three full-length windows plus a cozy gas fireplace.The extra large family room has a second gas fireplace.The formal dining room is framed by decorative columns and a coffered ceiling, perfect for special family dinners. The updated gourmet kitchen features quartz countertops, stainless steel appliances, and two double-door pantry cupboards a chefs delight. Adjacent to the kitchen is the sunken solarium-style breakfast area, flooded with sunlight and offering a tranquil setting for your morning coffee. The French door opens to the stunning backyard, where you'll find a private Inground pool, patio, & cabana the perfect setting for unforgettable gatherings. A beautiful skylight crowns the elegant curved staircase, leading you to the second floor, where you'll find five bedrooms.The primary bedroom retreat is a luxurious haven, complete with a fully renovated 5-piece spa-like ensuite and ample space to unwind in style. The finished basement extends the living space with a large recreation room, 6th bedroom, 3-piece bathroom, ideal for multigenerational living, or home office use.This property combines luxury, comfort, and just minutes from Highway 401, 407, GO Transit, schools, Riverside Golf Course and major shopping destinations like Costco and Durham Centre.Pride of ownership this is a rare opportunity to own a pristine, move-in-ready home that offers exceptional space and features but also the backyard paradise you've been dreaming of. Why drive to a cottage when your everyday escape is right in your own backyard? Come and experience this incredible home for yourself. *Home inspection available upon request* (id:62616)



